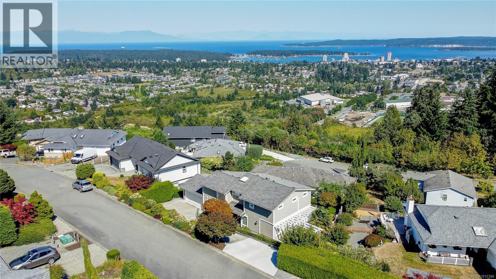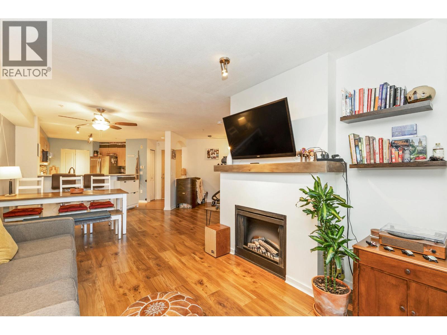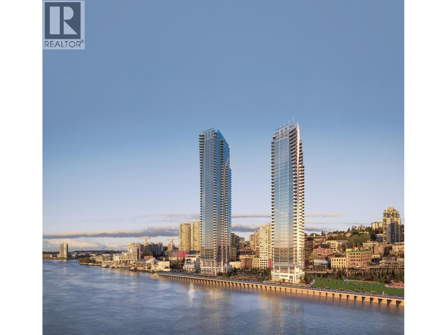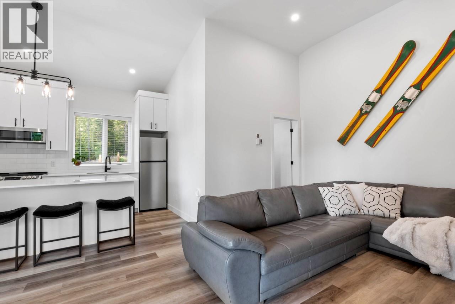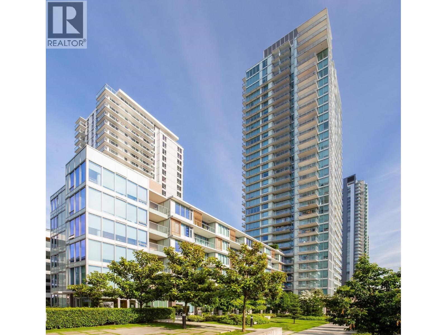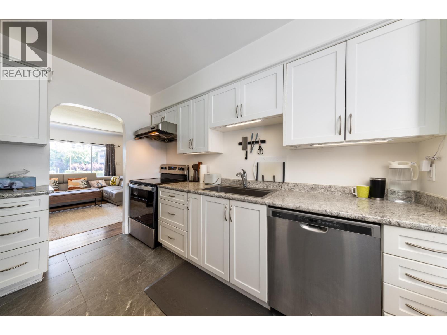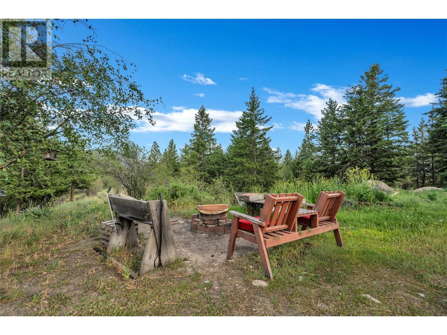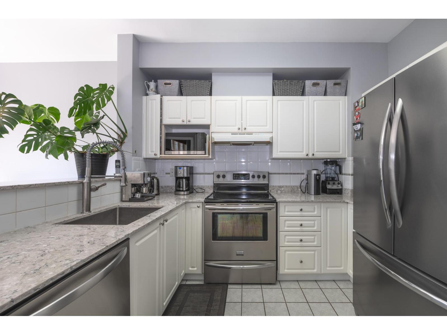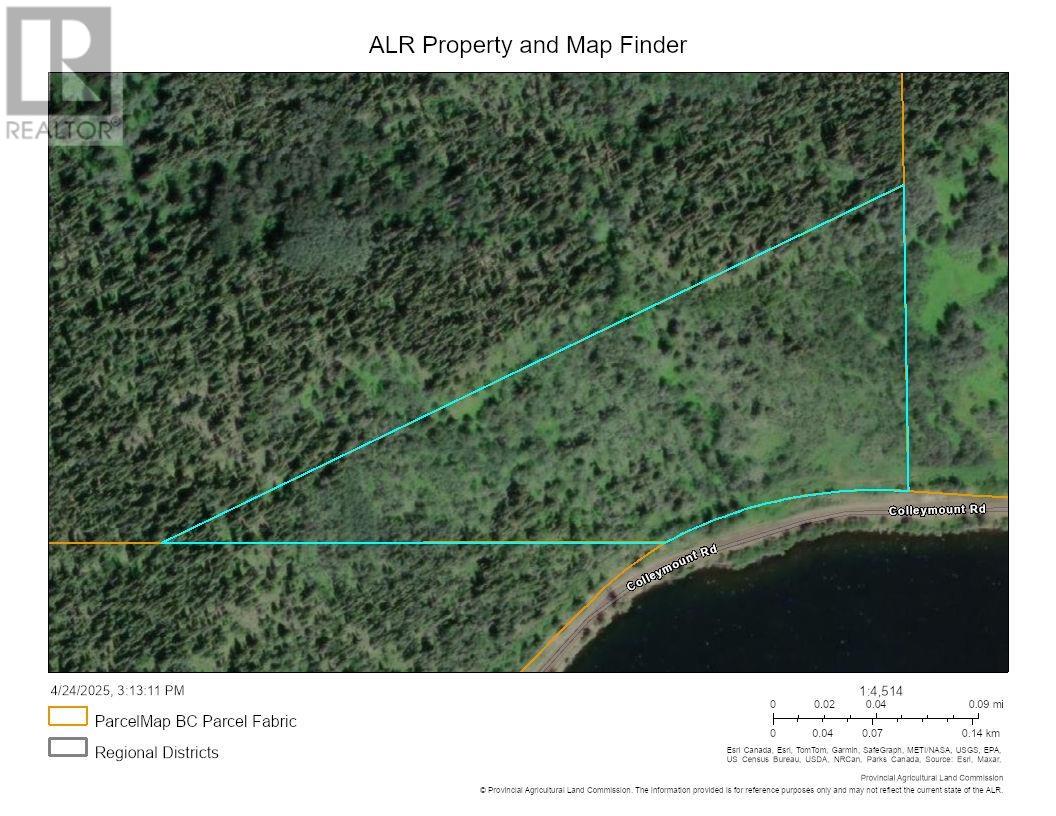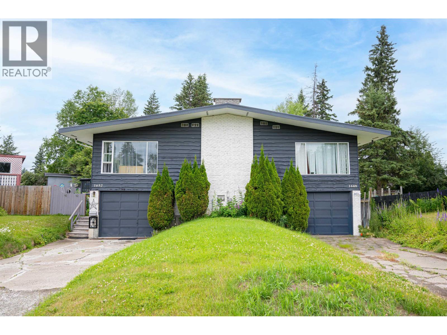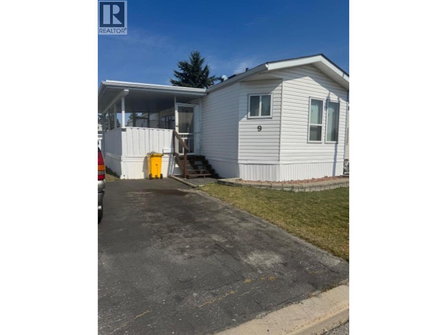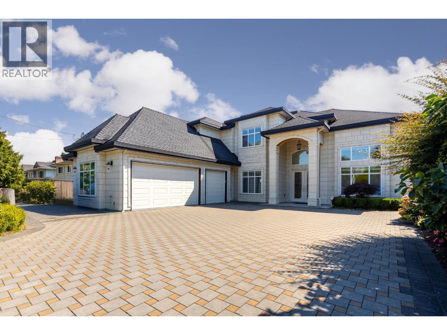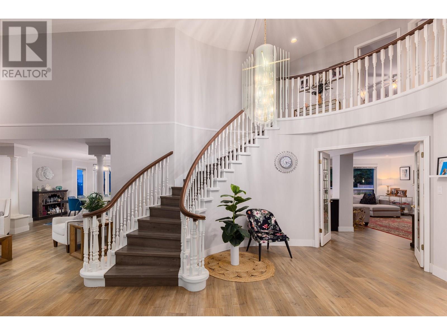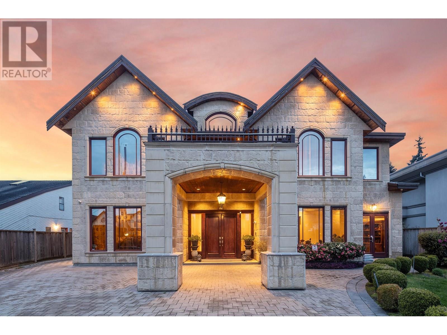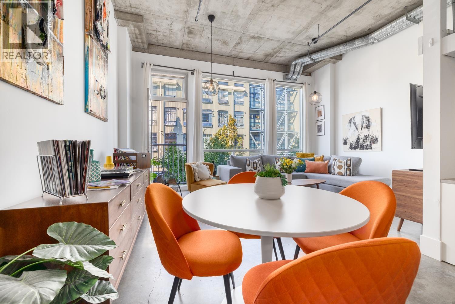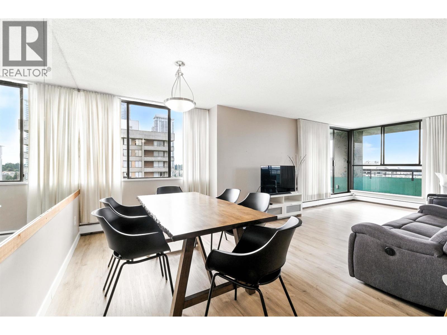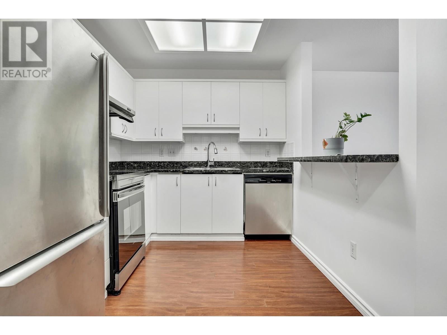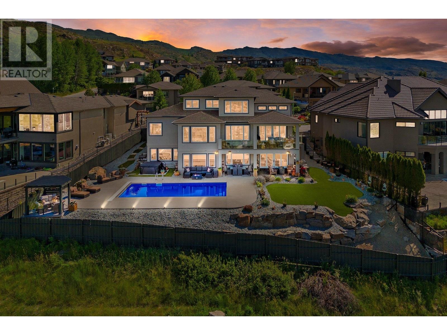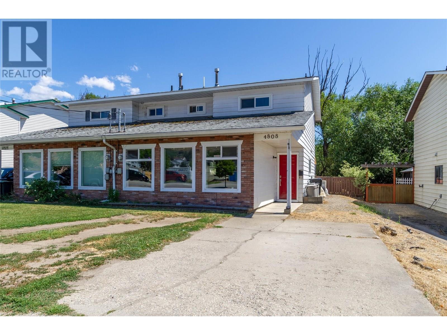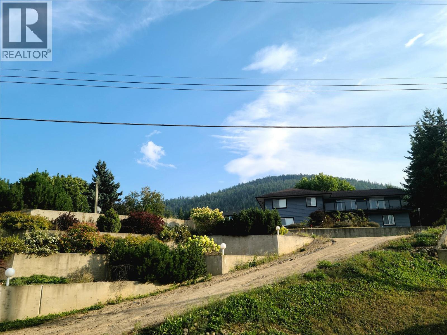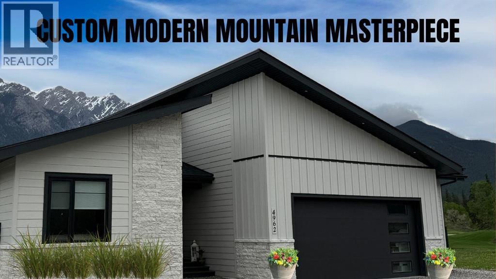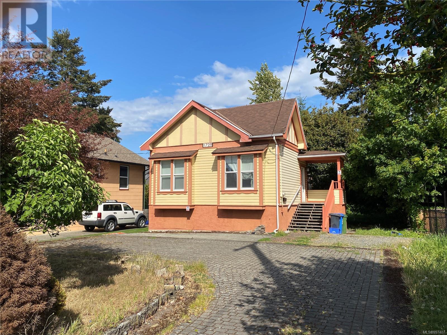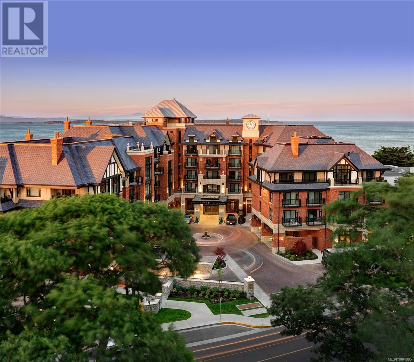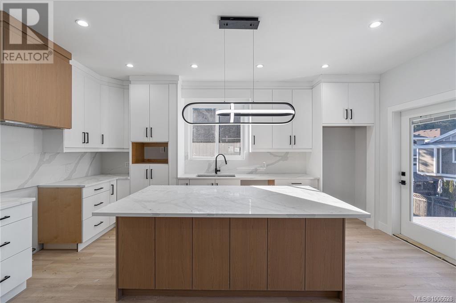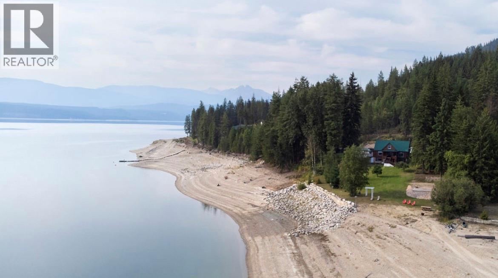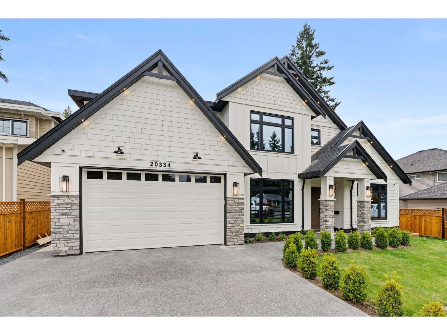70 Giggleswick Pl
Nanaimo, British Columbia
Welcome to this inviting 2-story home offering flexibility and space for the whole family, a large flat yard, and a detached shop. Located in Central Nanaimo, within walking distance of all amenities, and the Nanaimo Hospital. The main floor is filled with natural light and features a bright open-concept layout. The living room is highlighted by a stunning white brick fireplace with a hearth, creating a warm focal point. The kitchen is open to the living area, with plenty of cabinets and counter space, while overlooking the large, fully fenced backyard - perfect for watching kids and pets play. You will also love the covered patio area with natural gas bbq. The yard is incredibly private, flat, and versatile, having hosted trampolines, pools, and hot tubs over the years. There is also a 12x20 detached, powered and heated shop and although the property backs onto the highway, you’ll be pleasantly surprised at how private the yard feels. The main level includes 2 bedrooms and a full bathroom with a bathtub. Downstairs, the home continues with a 3rd bedroom for the main living space plus a self-contained 1-bedroom suite complete with its own kitchen and private entrance. If desired, the layout allows for an easy change to a 2-bedroom suite by incorporating the extra bedroom - a truly flexible setup to suit your needs. Additional features include a separate exterior entrance to the shared laundry room, a large covered carport, and abundant parking for your RV, boat, and toys. The gas furnace is new, and ductless heat pump providing heat and ac is new. A detached shop with power offers even more possibilities, while the irrigated yard keeps your lawn green all summer long. This property offers the perfect combination of family-friendly living, rental potential, and outdoor space - a rare find! All info and data approximate. (id:62288)
RE/MAX Professionals
206 Concordia Pl
Nanaimo, British Columbia
Panoramic Ocean Views in the Heart of College Heights Welcome to this exceptional one-owner residence, perfectly situated to offer breathtaking views of Nanaimo Harbour. This beautifully designed home spans three levels and is ideal for families of all ages, featuring four spacious bedrooms—three located on the top floor and one on the lower level. Discover an updated kitchen that flows seamlessly into a large entertainer's deck to host or simply enjoy the stunning ocean vistas. Equipped with a state-of-the-art 3C3 Mitsubishi heat pump valued at over $40,000, ensuring optimal heating and cooling efficiency year-round. Highlights include: •A primary bedroom oasis with a gorgeous ensuite and a generous walk-in closet. •Under-floor radiant heating in the mud room and main entry. •Underground sprinkler system to keep your garden lush and vibrant. Conveniently located close to all amenities, including transit, elementary/high schools, VIU and scenic Westwood Lake. (id:62288)
Royal LePage Nanaimo Realty (Nanishwyn)
110 400 Klahanie Drive
Port Moody, British Columbia
Welcome to the Tides in Klahanie, located in the heart of Port Moody. This spacious 1 bed + den offers an open layout and a large private patio. Enjoy exclusive access to the 15,000 Sqft Canoe Club with fitness centre, pool, hot tub, guest suites, sport court, media/games room and more. Steps to Rocky Point Park, trendy cafes, restaurants, SkyTrain and West Coast Express.First Open House:Sat August 30th and Sunday August 31st ,1-3 pm. (id:62288)
Royal LePage West Real Estate Services
910 1661 Quebec Street
Vancouver, British Columbia
Waterfront on the Seawall in the heart of Olympic Village with forever protected views from every room. NW corner. Exceptional floor plan. 2 bedrooms + large den/office perfect for a home office or a 3rd bedroom in immaculate move in condition. King size in primary bedroom. Spacious balcony with double sliding balcony doors ideal for entertaining. Sparkling white kitchen with Bosch appliances and white quartz island. Separate laundry room. Air Conditioning. In suite Storage room. 2 parking stalls. Roof top garden, Exercise center and concierge. Empty site in front of building designated as future park. Open house Saturday and Sunday (Aug.30/31) 2-4PM. (id:62288)
Sutton Group-West Coast Realty
2354 Coldwater Drive
Kamloops, British Columbia
Proudly Presenting, this beautifully built 3128 sqft home that combines modern luxury with functional design. Situated on a spacious 6609 sqft landscaped lot, this property offers everything today’s buyer is looking for. Inside, you’ll find 6 bedrooms and 4 bathrooms, including a self-contained 2-bedroom legal suite—perfect as a mortgage helper, in-law accommodation, Air bnb or extended family living. The main living area boasts an open-concept floor plan with bright windows, contemporary finishes, and high-quality craftsmanship throughout. The chef-inspired kitchen features sleek cabinetry, premium countertops, and flows seamlessly into the dining and living spaces, making it ideal for both family living and entertaining. Step out onto the large deck where you’ll enjoy breathtaking valley and mountain views, perfect for gatherings or quiet evenings. The primary suite offers a luxurious retreat with a walk-in closet and spa-like ensuite. Additional bedrooms are spacious and versatile, suited for family, guests, or a home office. The property is fully landscaped, offering curb appeal and low-maintenance living. A large garage and ample driveway parking provide plenty of space for vehicles, toys, RV or storage. Located in one of Kamloops’ most sought-after neighborhoods, this home offers the perfect balance of peaceful living, scenic views, and close proximity to schools, parks, and amenities. Call me to book your showing today. (id:62288)
Stonehaus Realty Corp
4405 680 Quayside Drive
New Westminster, British Columbia
PRICED TO SELL! WATERFRONT brand-new luxury condo at Pier West by BOSA! Amazing unobstructed view of River , mountain, & Alex Fraser Bridge, this corner unit offers 2 separate bdrm, 2 full bath & Den (could be 3rd bdrm for kid), spacious and functional open concept living room and dining room, Modern kitchen and baths, featuring quartz island and waterfall countertops, premium Bosch appliances, gas range, and double-door fridge ,soft-close cabinetry, A/C, half covered balcony. 2 Parking incl. 1 EV Charger and 1 private locker room. First Class amenities include; 24 hours Concierge, Fitness centre, Private dining lounge, steam & sauna. Located just steps from Skytrain, shops, market and services,seamless enjoy quality life style. Open house Aug. 23 Sat 2-4pm MUST SELL! (id:62288)
Luxmore Realty
8075 Centennial Drive
Powell River, British Columbia
Fabulous investment property!! Amazing duplex near Myrtle Rocks with access off the Hwy and Centennial Dr. Up and Down suites with separate meters include spacious living with 2275 soft upstairs, and another 1739 soft down. Both units have separate driveways and covered parking and covered patios with ocean views. Property is on Regional District water and has a septic system. Open concept living on both floors with bamboo flooring and wood ceilings. Live in one unit and rent the other one out. Great co-buy option with friends or large family dwelling. Call today to view this amazing building! (id:62288)
RE/MAX Powell River
883 Foreman Road
Prince George, British Columbia
2.5 acres with a 4-bedroom, 1-bathroom home. (id:62288)
2 Percent Realty Experts
2 3500 Mcknight St
Port Alberni, British Columbia
Immaculate 2-bedroom, 2-bathroom patio home located in the desirable College View Estates. This bright and spacious home features an open-concept living area with a cozy gas fireplace and built-in cabinetry, all filled with natural light. The beautifully designed kitchen offers custom cabinets, a central island, and elegant granite countertops. Enjoy seamless indoor-outdoor living with a covered patio accessible directly from the living room—perfect for year-round enjoyment. The fully fenced yard includes mature gardens, creating a private and peaceful outdoor retreat. Additional highlights include an attached garage and a prime location close to the Multiplex, North Island College, and other key amenities. All measurement are approximate and must be verified if important. (id:62288)
RE/MAX Professionals - Dave Koszegi Group
2160 Kootenay 3 Road
Windermere, British Columbia
A mountain lovers dream; this property features stunning views from every room! Built to the highest degree, this home is net zero ready (Energuide rated 18!), offering the perfect balance of the best structural and energy efficient products with luxurious finishes through out. At first glance you will be blown away by the sizable windows offering impeccable views down the valley to the Fairmont Mountain Range. The kitchen, dining and living space flow seamlessly to the outside surroundings, the large patio is ready to host dinner parties and is ready for your creativity to complete an outdoor kitchen, hot tub or lounging space. The butler pantry can tuck away all of your kitchen needs and offers a great prep space. The fireplace is a masterpiece in the living room, and there is also the built in cabinetry that features a lift for your TV. The master bedroom is a spacious retreat with a walk in closet and stunning ensuite with soaker tub. The main level also features a second bedroom or office space, full bathroom, laundry room and mudroom connecting to the garage. Downstairs offers another gathering space with a walkout, there are 3 more bedrooms, another full bathroom and a flex space that could be converted into a theatre space, home gym or perhaps an in home spa. With 5 acres there are so many ways to occupy this property, it is minutes to town but feels like you are so privately tucked away. It's the perfect escape from your daily or city life (id:62288)
RE/MAX Invermere
2731 Fairview Road
Anglemont, British Columbia
Escape to luxury and tranquility at this beautifully designed modern lake house in Anglemont Estates, perfectly situated between the pristine waters of Shuswap Lake and the surrounding mountains. Whether you're seeking a modern family home, a refined recreational retreat, or a high-end income property, this home delivers. Set on 0.39 acres, this stunning 2-bedroom, 1.5 bath retreat offers a sophisticated take on lake life experience. Upstairs, you’ll be greeted by the beautifully enclosed glass sunroom and balcony, followed by vaulted ceilings, and a bright and stylish living room and modern kitchen. A high-efficiency heat pump provides A/C and heat for upstairs, ensuring year-round comfort. There are 2-spacious bedrooms, each with walk-in closets and direct access to the sun-filled enclosed balcony. There is also a spa-like full bathroom with laundry conveniently situated upstairs. Experience ""THE LODGE"" downstairs, which is an expansive 800 sq.ft. entertainment space featuring in-floor heating, an electric fireplace, a wet bar, a powder bathroom, and a full games room. It's the ultimate space to unwind and entertain in every season. The rec room could easily be converted back to a garage, and has space for at least 2-vehicles and all your toys. There is ample parking for multiple vehicles, boats, and trailers. The home was built with ICF construction, ensuring exceptional energy efficiency all year long. Make this modern cabin at Shuswap Lake yours today! (id:62288)
Royal LePage Access Real Estate
1226 Kilwinning Street
Penticton, British Columbia
Welcome to this charming 1940s bungalow offering 4 bedrooms and 2 bathrooms, blending classic character with tasteful, modern updates throughout. Nestled on one of the picturesque “K Streets” lined with mature trees, this home exudes timeless appeal in a sought-after setting. The property features new vinyl plank flooring, baseboards, updated kitchen cabinet doors, bathroom fixtures and paint! Outside, there is a grassy front and back yard, a dedicated garden area, and a fully fenced perimeter for privacy and pets. A detached 400 sq. ft. garage with convenient laneway access provides secure parking or additional workspace. With its hip updates, functional layout, and established neighbourhood charm, this home is a rare find that’s move-in ready! (id:62288)
Parker Real Estate
265 W 6th Street
North Vancouver, British Columbia
Experience the elegance of this new-built in the prestigious Ottawa Gardens. This home offers 3 levels of well-planned luxury living space set on the most desired area of Lower Lonsdale. The main floor features an open concept living and dining, complemented by a high end kitchen and a patio off the living room. The second level has 3 bedrooms, large balcony off the master bedroom and 2 full bathrooms. The top level has a multi-purpose room & a large-sized patio with breathtaking Vancouver Downtown skyline and water views. Lower Level offers a recreation room, washroom & ample storage. Beautifully finished with natural hardwood floors, custom cabinetry & modern lighting . This home also offers an over-sized garage and a quiet location walking distance to Lonsdale Quay. OPEN SAT & SUN 2-4 (id:62288)
Sutton Group-West Coast Realty
Ph3302 8131 Nunavut Lane
Vancouver, British Columbia
Breathtaking Penthouse with Unbeatable Views at MC2! Corner 2 Bed + 2 Bath offers the ultimate in modern living with 2 large balconies. Open-concept design maximizes space and light, leading to a spectacular wraparound balcony off the main living area.Primary bedroom with its own private balcony and 5 piece ensuite bathroom.Premium finishes include gourmet kitchen with Blomberg appliances, Caesarstone counters & Italian cabinetry from Armony Cucine. Spa inspired baths with marble vanity & clever storage, heating & cooling system and fantastic City and Mountain views from every window. Amenities include gym, meeting room & concierge. Minutes to Richmond & STEPS to Canada Line Skytrain, T & T, Winners, Cineplex Theatres, Starbucks, Shoppers, restaurants & more! Includes 2 Parking & 1 Locker (id:62288)
Rennie & Associates Realty Ltd.
110 14588 Mcdougall Drive
Surrey, British Columbia
Forest Ridge-Yaletown Decor. 1090 sq. ft. sunny 3 bed, 2 bath south/west corner plan. Year-round 211 sq. ft. solarium, electric fireplace, retractable glass doors. Barbeque hook-up. Fenced, hedged rear yard. 9' ceilings, high white kitchen cabinets, quartz tops, gas range. Ensuite double sinks, seamless rain-shower. Heated bath floors. Upgrades: tile entrance, wide plank floors, custom paint, lights, brushed gold faucets/hardware, great-room mantle, 2nd electric fireplace, brick feature wall. Air con/heat pump. 2 parking stalls, garage storage locker. EV charge. Gym, library, theatre, 2 party rooms, ping pong, pool table, foosball. Putting green, 2 bed guest suite. 2 pets. Trails, parks, Nicomekl River, transit. Minutes to schools & freeway. Open House: Sat. Aug. 30, 2 to 4 PM (id:62288)
Homelife Benchmark Realty Corp.
7209 Elwell Street
Burnaby, British Columbia
Prime opportunity for approved Edmonds Community Plan redevelopment. This well-maintained, 6600 sqft flat SOUTH-FACING lot, 5 bedrooms, owner-occupied home offers flexible living with fully self-contained upper and lower suites (no interior connection), perfect for extended family or rental income. Located in a central Edmonds neighbourhood, just minutes to parks, transit, shopping, and Morley Elementary School. Quiet lot with lane access. Edmonds Community 2050 has approved low rise condo. City appraiser has confirmed six units may be built under existing R1 ssmuh district. Showings available with 24 hours´ notice. Virtual tour and floor plan available-contact listing agent for details.Open house June 28 and 29, (Saturday and Sunday) 2-4 pm. (id:62288)
Luxmore Realty
523 Middleton Way
Coldstream, British Columbia
Parking, trail access and so much more! Step into this stunning 5-bedroom, 3-bathroom home designed with both comfort and elegance in mind. Boasting 9-foot ceilings, stainless steel appliances and spectacular mountain views. This open-concept home, with obstructed lake view, offers an airy and spacious feel perfect for entertaining or family living. The heart of the home features large open foyer, beautiful hardwood flooring that flows seamlessly through the main living areas adding warmth and sophistication. A tray ceiling in the living room paired with a beautiful gas fireplace, enhances the aesthetic appeal, giving the space a luxurious touch. The kitchen is perfectly positioned for gatherings, with ample counter space, walk- in pantry and a layout that opens to the main living and dining areas. Relax and unwind on the covered back patio, a private retreat perfect for outdoor dining, morning coffee, or evening relaxation. This property also features cherry and apple trees in the large fenced back yard. With no shortage of parking feel free to bring your RV and or boat. Home is conveniently only steps to the incredible walking trails and school bus stops for the kids. 523 Middleton Way is a harmonious blend of style and functionality, ideal for the Okanagan lifestyle. (id:62288)
Royal LePage Downtown Realty
100 Mountain View Drive
Summerland, British Columbia
Welcome to Mountain View Road. private 1.97-acre, so many options for this place, a hobby farm, home based business situated on a no thru road, 15 minutes from downtown Summerland. The main house is a cozy Bungalow with 3 bedrooms, 1 bathroom, and an open concept living space, eating bar, wood stove & a spacious deck looking west over the Faulder Valley The detached garage/shop/workshop provides over 500 sq ft of space for working on the toys, your favourite car, storage, workshop. Also a bonus small guest house for your company, to rent or create a studio at home. Lots of room to enjoy the fresh air and space from any neighbours, freshly paved road. Home is connected to the water system. Situated on the school bus route, with access to crownland areas for endless recreation, Trans Canada trail & more. Endless possibilities here. Call today to view. Appointments necessary. All measurements taken from IGuide. (id:62288)
RE/MAX Orchard Country
660 Lequime Road Unit# 102 Lot# 11
Kelowna, British Columbia
BONUS - Seller to offer a second PARKING SPACE , no charge for one year. Gorgeous corner home steps to the beach and close to CNC and the Greenway. The home features hardwood flooring in the main living areas and tile in the bathrooms . Quartz countertops in both the kitchen and bathrooms, paired with upgraded shaker cabinetry with soft-close pullouts, a built-in spice rack, and a stylish glass backsplash. The spacious 12x3 island includes outlets at both ends, additional pendant lighting, double square sinks, a goose neck faucet, and soap dispenser—designed for both everyday living and entertaining. Lighting upgrades are found throughout, including dimmers, a striking dining room chandelier (repositioned for perfect alignment), valance lighting, and wall sconces in the primary bedroom. A ceiling fan in the master adds comfort and style. Details like 4"" baseboards, rounded corners, and custom closet organizers give the home a high-end feel. The living area boasts a built-in electric fireplace with a wood feature surround and mantle, creating a cozy focal point. Smart design choices include a built-in desk with dual shelving, reconfigured closets to add a linen and pantry area with room for a wine cabinet, and a phantom screen door leading to the deck, complete with a west-facing pull-down blind. Cozy patio surrounded by greenery. 1 cat no dogs (id:62288)
Royal LePage Kelowna
552 Marine View
Cobble Hill, British Columbia
Breathtaking ocean views, a beautifully renovated home offering over 2,600 sq. ft. of thoughtfully designed living space. Nestled in the sought-after Arbutus Ridge with access to over 30 clubs, outdoor pool, tennis, golf and estate wineries all within a secure and welcoming neighbourhood. This three-bedroom plus den residence blends modern updates with timeless elegance, featuring a spacious primary suite with a walk-in closet and luxurious five-piece ensuite, an open-concept living area with a contemporary kitchen, dining room, and a seamless flow to a covered balcony perfect for soaking in the coastal scenery. The lower level provides flexible space for guests, a home office, Craft room, or a media room, while decks and patio offer the perfect setting for relaxation and entertaining. (id:62288)
Exp Realty
133 20820 87 Avenue
Langley, British Columbia
What a beauty! Walnut Grove Oversized Family 4BED-4BATH with powder room on Main, ALL UPDATED, Townhome. Meticulous, SPACIOUS 4 bed, 4 bath, Large Bright kitchen overlooking your Private large sunny backyard. Primary suite with walk in, ensuite bath, Air-condition, and two other oversize bedrooms, updated home with Vinyl plank flooring in NEW basement suite, NEW ROOF, NEW gutters, NEW Privacy luxury blinds, Fresh new paint, new carpets Updated, READY For your Family to move in. Near schools, cafe, tennis, shopping and major routes. Send your offers today! Motivated Seller, just like a single family- A must see, in time for bbq season. (id:62288)
Royal LePage Elite West
Blk 1 W Colleymount Road
Burns Lake, British Columbia
15.11 acre View Property overlooking Francois Lake and Paradise Island. Access provided by Colleymount Road with Hydro available at base of property. Lightly treed with seasonal creek. Lots of Moose and Deer sign combined with the spectacular view make this a great recreational retreat. (id:62288)
RE/MAX Bulkley Valley
1648-1652 Rebman Crescent
Prince George, British Columbia
This beautiful property has it all! One side has all the right updates and shows beautifully. There is a fireplace, four bedrooms, three full bathrooms (one ensuite with walk-in closet and separate water closet) and hardwood and tile floors. Entry through the garages on both sides make for easy suites. Newer furnaces, 11,500 sq ft yard and great location make this a perfect investment. Or live in one side and continue to rent the other out! 1652 VACANT AS OF OCTOBER 1st! 1648 rented for 1800 (id:62288)
Royal LePage Aspire Realty
236 Longhorn Drive
Williams Lake, British Columbia
* PREC - Personal Real Estate Corporation. Welcome to this inviting three bedroom, one-bathroom home located in a desirable well-managed strata. Featuring a sunken living room and functional layout, making it comfortable and easy to enjoy day-to-day living. Step outside to a fully fenced backyard with a private deck perfect for barbecues, morning coffee, or simply relaxing outdoors. The strata offers $90 monthly maintenance fees, giving you peace of mind and affordable living without sacrificing convenience. This is more than just a home; it's part of a friendly community where neighbours look out for each other and pride of ownership shows throughout. Whether you're a first-time buyer looking for an affordable start or someone ready to downsize with ease, this property is an excellent choice! (id:62288)
Royal LePage Interior Properties
800 Taylor Road
Bowen Island, British Columbia
This stunning ocean view property featuring a masterpiece of engineering, custom built, Canadian Timberframe Ltd home is ready to welcome a new family. The expansive timber peaks & over 1100 sq.ft. covered entertainment deck sets it apart. The open plan main floor boasts timberframe ceilings soaring over 24'. Custom Loewen Douglas Fir interior/metal exterior windows & doors, engineered Hickory flooring & exclusive lighting compliment the space. Chefs will covet the gourmet kitchen with state of the art appliances & expansive Quartz countertops. Main level primary bedroom, ensuite & walk in closet showcase the cathedral timberframe ceilings. A special retreat w/floor to ceiling fireplaces & private decks overlooking ocean, mountain and coastal views. Vancouver within easy reach. (id:62288)
Macdonald Realty
1486 Eagle Cliff Road
Bowen Island, British Columbia
Step inside this sleek, thoughtfully designed home and immediately feel a sense of calm. Polished concrete floors on entry; to the upper level Canadian Maple flooring, in the distinctive herringbone pattern; sets the foundation of quality and excellence surrounding you. South facing oversized windows overlooking Howe Sound will catch your attention. Overhead, the clear Hemlock ceilings, soffits and accent wall add to the refinement of this home. Local custom millwork and architectural lighting further elevate. A murphy bed in the flex space creates room for guests. Built to Step Code 4, with Passive House airtightness and home warranty in place, supports comfort and peace of mind. A five minute walk to Eaglecliff Community Beach & dock. On the bus route to/from Snug Cove ticks another box (id:62288)
Macdonald Realty
25 1265 Cherry Point Rd
Cowichan Bay, British Columbia
Dreaming of ocean views and island life? This beautifully renovated 2-bed, 2-bath home in a peaceful 55+ park sits on a forested hillside overlooking Cowichan Bay, Mt. Tzouhalem, & Salt Spring Island. Watch the light shift over the water from your kitchen, living room, primary bedroom, or spacious deck. Fully updated with engineered roof trusses, 2024 torch-on roof, heat pumps (2019 & ’23), windows, drywall, paint, appliances, flooring, electrical, plumbing, & more. The sky-lit kitchen features solid wood cabinets, new counters, & an island. The generous primary suite offers a walk-in closet, ensuite w/laundry, & extra storage. Efficient Heat-pump in both the bedroom & living room. Includes BBQ, generator, lawnmower, & deep-freeze. Workshop, carport, & covered storage complete the package. Park offers a community field with gazebo, RV Parking (for a fee), snow removal, sewer, garbage & water. Walk to Cherry Point Marina, explore nearby wineries, or be in Duncan in 10 minutes. (id:62288)
Pemberton Holmes Ltd. (Dun)
120 Grizzly Ridge Trail Unit# 12
Big White, British Columbia
#12 Grizzly Ridge is a beautifully kept and maintained townhome property sitting right beside the Serwas ski run. An easy horizontal walk to and from the village centre offer the best of both worlds with a quiet neighbourhood in the woods and yet being an easy walk from the village. Very little elevation change in the entire walk to and from the village and it's a groomed trail with lighting the whole way. The unit is modern inside with high end finishing and high quality furniture throughout. The attention to detail leaves the new owner with nothing to do but move in and enjoy. A private garage and huge deck with a large new hot tub make this property more convenient and easy to enjoy. I didn't even mention the incredible views, but give me a call and I'll show you how perfect the southern outlook can be. GST is applicable. (id:62288)
RE/MAX Kelowna
2424 Industrial 2 Road Unit# 9
Cranbrook, British Columbia
Welcome to Mission Hills Mobile Home Park! This home was built in 1994 and has had so many updates including roof in 2014, furnace in 2021, central air conditioning in 2021, new windows and doors througout. Also a 5 piece bath, vaulted ceilings skylight in the kitchen, newer appliances and even a 10' x 20' deck, and storage shed. With two bedroom and a mountain view! (id:62288)
RE/MAX Blue Sky Realty
6160 Granville Avenue
Richmond, British Columbia
A rare opportunity to own a custom residence in Richmond´s prestigious Granville neighborhood! Sitting on a 69 x 119 (8,263 SF) lot with a sun-drenched south backyard, this home stands out for its elegant proportions and refined craftsmanship. Just minutes´ walk to Minoru Park, community library, Richmond Centre and Canada Line. Grand foyer with soaring ceilings, spacious living and dining areas, plus a gourmet main kitchen with quartz counters and a fully equipped wok kitchen. Upper level showcases 4 well-appointed ensuites, with a luxurious master retreat offering abundant closets and an expansive private terrace. The main floor also features a private one-bedroom suite with its own kitchen, laundry, fridge, and separate entry-ideal for guests. Open house Aug 30 (Sat) 2-4 pm. (id:62288)
Luxmore Realty
4702 Stahaken Court
Tsawwassen, British Columbia
Spacious executive home in cul-de-sac on big lot with VIEWS! Lovingly maintained with many updates - this impressive home boasts new flooring, big new kitchen w large stone island, breakfast nook, rear elevated deck w strong easterly vistas, great family room plus formal living /dining, beautiful laundry room, den off foyer, updated stylish bath, 2 car garage. Upstairs features a huge primary bedroom complete water views, nook area + gas fireplace, big spa inspired bath w corner tub, plus 3 more great size bedrooms. Expansive lower level, walk-out to rear back yard w hot tub, rec room plus games rooms, wet bar, large bedroom (could be extra primary bedroom) and ample storage in utility room w new furnace + new dual h/w tanks. A rare offering! (id:62288)
Engel & Volkers Vancouver
7431 Montana Road
Richmond, British Columbia
Rarely available 6300sf luxury home sitting over 15,000 sqft lot in PRIME Richmond location, Owner living there for 11 years and first time available. Featuring Full Stone Exterior, Quality windows, 20' grand foyer with luxury Crystal chandeliers. Subzero appliances. Huge Lot beautifully landscaped. A real master piece. Finely crafted for some one looking for a unique home. 5 ensuites including 3 Master bedrooms, Bedrooms all with Walk-in closets and 7 bath, private balcony off primary master bedroom. Huge Media Room, Recreation room, Wine Room, Gym, Sauna, Jacuzzi, Custom mill work and wood work details. Central A/C, HRV, radiant heat, Filled with crystal Lights and Imported real marble. finest craftsmanship in superb materials and meticulously maintained. OPEN HOUSE August 23 Sat 2-4pm (id:62288)
Luxmore Realty
204 228 E 4 Avenue
Vancouver, British Columbia
Welcome to The Watershed-an iconic loft-style building in the heart of vibrant Main Street. This beautifully designed 597 square ft open-concept loft offers the perfect blend of art, style, and function, ideal for first-time buyers or investors. Soaring 12-foot ceilings and expansive north-facing windows flood the space with natural light, while polished concrete floors and sleek stainless steel appliances add a modern industrial touch. Custom-built California Closets provide smart storage solutions, including a dedicated desk space. Enjoy the lush inner courtyard and a shared rooftop patio with stunning panoramic city views. Step outside & immerse yourself in one of Vancouver´s most dynamic neighborhoods, where trendy cafés, top-rated restaurants and Main Street shopping are right there. (id:62288)
Oakwyn Realty Ltd.
2403 3737 Bartlett Court
Burnaby, British Columbia
Spacious and move-in ready sub-penthouse with laminate flooring, panoramic green views, and bright east and south exposures. The versatile floorplan fits house-sized furniture or allows for a den/3rd bedroom. Excellent storage with multiple hall closets, large bedroom closets, plus a locker. Enjoy a 336 square ft deck for entertaining or gardening. Comes with 1 parking stall. Amenities include pool, hot tub, sauna, gym, workshop, lounge, and games room. Set amid acres of private gardens, steps to City of Lougheed, SkyTrain, shopping, parks, and schools. OPEN HOUSE SATURDAY CANCELLED - listing agent food poisoning. SUNDAY STILL OK. (id:62288)
RE/MAX Westcoast
309 7840 Moffatt Road
Richmond, British Columbia
Welcome to the Penthouse at Melrose! This beautifully maintained South-East facing corner unit boasts plenty of natural sunlight. Measured in at over 950 sqft, this 2 bed & 1 bath unit provides you with a spacious flow layout. Laminate flooring throughout the unit with Stainless Steel Appliance, Granite Counter-top & Insuite side by side laundry with extra storage room. Enjoy soaking up the morning sun on your private balcony or cozy up at night with the gas fireplace. Steps away from public transportation and less than 10 mins away from both WD Ferris Elementary & Richmond Secondary School. Great entry level family home! (id:62288)
Oakwyn Realty Ltd.
750 Kuipers Crescent
Kelowna, British Columbia
Welcome to this fully updated, exquisite 5 bedroom + den, 4 bathroom home, where no detail has been overlooked. As you step through the grand entrance, you are greeted by soaring vaulted ceilings and a chef's kitchen, complete with top-of-the line appliances and a butler's pantry. The heart of this home showcases breathtaking 180-degree vistas, seeing all of Kelowna, creating a mesmerizing backdrop for everyday living. The opulent primary suite is tucked away in a private corner of the main floor, offering a tranquil sanctuary with stunning lake views and a spa- like ensuite. Two additional generously sized bedrooms are located upstairs, providing ample space and privacy for family and guests. The lower walk-out level is an entertainer's paradise, featuring a sophisticated whiskey tasting room, an exquisite wine cellar, a stylish bar, a spacious rec room, and a state-of-the-art theatre room. This level seamlessly transitions to a private backyard and pool area, where the panoramic views are simply unmatched. Completing this magnificent property are four garage spots, including a double garage and a tandem garage, equipped with EV charging and ample space for a boat or RV. With plenty of parking, convenience and luxury are ensured at every turn. This home combines elegance, functionality, and breathtaking scenery, making it a true masterpiece. (id:62288)
Exp Realty (Kelowna)
4808 25 Avenue
Vernon, British Columbia
Have you been searching for a centrally located 1/2 duplex with 3 bedroom and 1.5 baths within walking distance to an Elementary and High School close to public transit and local grocery store? A home that has no restrictions and a fenced yard for your furry pal? I have the home for you!! This home has been updated recently with an open concept kitchen and dining room design. There has been luxury vinyl planking installed throughout the home, new paint, stylish new light fixtures, new ceiling fans in all the bedrooms, new wall outlets, new door handles, new furnace in 2018. This place is awesome, there is a serene creek flowing behind this home and it is home to deer, fish spawn, beaver and otters swimming by, birds chirping. This backyard is a blank slate and can be a real oasis perfect for unwinding at the end of the day. (id:62288)
Royal LePage Downtown Realty
1350 13 Avenue Se
Salmon Arm, British Columbia
Step inside this beautifully renovated home on 0.5 acres of cleared land. Situated on a hill, the wide switchback driveway offers tons of room for parking and the option to build your dream shop or garage. Through the front door you’ll find plenty of space to unload, along with an adjacent utility room with two furnaces—one for upstairs and one for downstairs. Head up to the main living area where you’re greeted by a large open-concept dining and living space, a spacious kitchen with breakfast nook, matching portable island, and pantry. The primary bedroom features two closets and an ensuite with shower. A second bedroom and another updated bathroom complete the main level. From both the kitchen and living room you can access the back deck, while the living room also opens to the front deck—check out the photos to see how much outdoor space there really is. The lower level can be an extension of the upstairs or used as a separate suite. It includes three bedrooms, a living/flex area, laundry, plus a full kitchen and bath. The suite has its own heating controls, but if you choose to rent it out, you retain access to the furnace for maintenance, since access is through the door to upstairs. Outside you’ll find raised garden beds, a fire pit, and a garden shed, plus beautiful sunsets over the lake from the front deck. Just an 8-minute walk to Hillcrest Elementary, this home offers space, flexibility, and a great location. (id:62288)
Royal LePage Access Real Estate
4962 Riverside Drive
Out Of Province_alberta, British Columbia
Custom Mountain Modern Luxury Home in Fairmont Hot Springs This one-of-a-kind masterpiece is the definition of luxury living in the heart of the Rocky Mountains. With panoramic golf course and mountain views, this impeccably crafted home blends timeless elegance with cutting-edge efficiency. Inside, you’ll be welcomed by a bright open-concept layout adorned with gold-accent designer lighting, a custom fireplace mantle, and expansive windows dressed in custom Bali coverings. The space flows seamlessly into the gourmet kitchen, with high-end Bosch appliances, including double ovens and induction cooktop, this is a chef’s dream kitchen. Not to mention the Valentino Empress Quartz countertops & vanities throughout. The primary suite offers tranquility and style, featuring a walk-in closet, spa-inspired ensuite with his-and-hers sinks, all with breathtaking views. A separate guest wing includes two bedrooms, a full bath, and retreat for ultimate privacy. This home is equipped with a 96% efficient Lennox furnace, heat pump, built-in humidifier and air purifier, Honeywell Wi-Fi thermostat, reverse osmosis and water softener, and triple-pane Plygem windows throughout. Enjoy outdoor living on the 330+ sq ft covered deck with Deksmart vinyl flooring, propane BBQ hookup, Allura lap siding and Timberstone accents surrounded by professional landscaping. Transferrable builder warranty. This is not just a home — it’s a lifestyle of effortless elegance. Built by New Dawn Developments (id:62288)
Exp Realty
203 32040 Peardonville Road
Abbotsford, British Columbia
Discover this stunningly updated 3-bedroom, 2-bathroom end-unit home in the desirable 55+ community of Dogwood Manor. Offering privacy, natural light, and spacious living, this home features high-end finishes and recent upgrades, including new flooring, hot water tank, refreshed bathrooms, fresh paint, new window coverings, and upgraded lighting. A striking stone fireplace adds warmth and elegance to the living space.Enjoy durable, stylish flooring throughout and a large deck with extra storage. Recent renovations to the building exterior and new carpeting in common areas provide added peace of mind.Dogwood Manor offers fantastic amenities, including a fully equipped gym and games room, all in a central location with shopping nearby and easy highway access. Don't miss this opportunity! (id:62288)
Team 3000 Realty Ltd.
1729 Foul Bay Rd
Oak Bay, British Columbia
Location, location, location! Oak Bay character home for under $1 million! Built in 1908, the charming home has been updated over the years and features 3 bedrooms, 2 bathrooms with 1800+ sf finished area and a partially finished basement with great potential. 10-foot ceilings on the main level, fir floors, bedrooms with window seats, bathroom with clawfoot tub, a functional kitchen. Nestled on a flat, sun-filled 50 x 125 lot + cobble stone driveway. It could be a great starter home to enter the Oak Bay housing market. Steps to Oak Bay Avenue, rec center & grocery shopping, easy bus route to University, Camosun & Downtown. Whether you're looking to invest, renovate to your own taste, capitalize on rental income, or possible future development potential, this lovely home is ready for you. Vacant and ready for immediate possession! (id:62288)
Pemberton Holmes Ltd.
401 1175 Beach Dr
Oak Bay, British Columbia
Own one of the few private residences at the famous 5-star inspired Oak Bay Beach Hotel on the waterfront in Victoria. The stunning condo offers 1,297 sq ft of luxurious living space, with high-end finishes and 9ft ceilings throughout. Open floor plan with floor to ceiling windows overlooking the courtyard. One bedroom and den with large walk in closet, two amazing spa style bathrooms and a private fully enclosed garage. The home is appointed with the very best in appliances and decor. Worry free & pampered lifestyle for those who appreciate the finest. Indulge your senses in the ocean front spa, heated mineral pools & fitness studio. Wake up and have your coffee at Faros Café or enjoy your meal away from your kitchen by dining in The Snug Pub. World Class. (id:62288)
Pemberton Holmes Ltd.
204 379 Tyee Rd
Victoria, British Columbia
Live in Balance…at Dockside Green. A spacious SE facing 2 bed/2 full bath 1130 Sq.Ft. condo that has heaps of natural light & large outdoor deck. Located along the Upper Harbour just minutes to downtown Victoria, Dockside Green is an urban wellness neighbourhood built for health & happiness, recreation & sustainability. High quality LEED Platinum steel and concrete construction for peace and quiet and sustainability. Features include a fresh air recovery system, quality stainless appliances, full height windows, granite counters, luxurious bathrooms, gorgeous kitchen, bamboo flooring, 9 ft ceilings, large around deck w/BBQ hookup, in suite laundry, storage locker, kayak storage, bicycle storage and 2 parking spots, 1 for a car and a smaller space, suitable for motorcycle. Endless lifestyle options and all amenities walking distance away, coffee shops, shopping, galloping goose trail. Move in ready. Quick possession is possible. (id:62288)
RE/MAX Camosun
1988 12th Avenue
Prince George, British Columbia
"Brand new 2025-built home! This modern, move-in ready property features a legal basement suite, detached garage with alley access, and fully landscaped yard. Bright, open-concept layout with high-quality finishes throughout. Located steps from the hospital and close to all amenities, schools, and transit. A perfect opportunity for families or investors-don't miss out!" (id:62288)
Century 21 Energy Realty (Pg)
3701 Piercy Rd
Courtenay, British Columbia
Click on link for video of property! Beautifully renovated pastoral property set up for a hobby farm! Steps to Wildwood Trail network and river tubing. The home was extensively updated in 2017, over $100K in renovation including new electrical, plumbing, insulation, custom cabinets, heated tile floors in kitchen and bathrooms, vaulted ceilings, live edge finishes, wood beams, and beautiful countertops.2017 torch-on roof with rigid insulation is rated for 30 years. Heating and cooling are handled by a 2023 heat pump with forced air and AC. Master suite features a walk-in closet with built-in wood shelving and 5 pc ensuite! Patio wired for a future hot tub. The barn is a former 4-stall horse barn; most outbuildings have power. Property is fenced with paddocks and plenty of RV/vehicle parking. Shop plans (40x40) available for beside barn included for future expansion. Pasture to left of house included! Enjoy rural charm with modern comfort, all within walking distance to outdoor adventure (id:62288)
Royal LePage-Comox Valley (Cv)
5113 Williamson Rd
Nanaimo, British Columbia
Exceptional finishings executed through out this beautiful home. Quartz countertops, large bedrooms, open concept, modern colours and plenty of natural light. Designed with a ''in-law suit'' for extended family-home office or rental. Walking distance to public waterfront beaches and pathways. Boat launch and of course the highly ranked schools within walking distance. Location offers easy access to all shopping needs and ferries, float planes within 10 minutes. Call today for a review on what can be adjusted to make this home work for you! (id:62288)
Sutton Group-West Coast Realty (Nan)
3242 Highway 23
Nakusp, British Columbia
This is a rare opportunity to own this gorgeous 6-bedroom, 3-bathroom log home on a private 5-acre lakeshore parcel in the highly sought-after 'Shoreholme' area! With sweeping views of Arrow Lake and the surrounding mountains, this property offers peace, privacy, and comfort in equal measure, and offers one of the most scenic views in the Kootenays. Full of character, it features exposed log beams, and custom details—balanced by tasteful modern updates. The open-concept main floor includes oversized windows that allow a flood of natural light, and the antique stove and propane fireplace are charming statement pieces! The primary suite boasts a walk-in closet, 3-piece ensuite, and access to a covered hot tub overlooking the lake—ideal for cozy nights or rainy days. The walk-out basement includes a flexible rec space with direct yard access. Outside, enjoy expansive lawn, fruit trees, a koi pond, and a beautiful forested perimeter offering privacy and natural beauty. A standout detached shop provides storage and workspace, with a fully equipped guest/rental suite above—currently generating income. The property also features a leveled event/wedding pad and a proven history as a successful Airbnb and wedding venue. Just a short drive from downtown Nakusp, public beaches, trails, and the Hot Springs, this move-in-ready home is perfectly situated for year-round recreation, relaxation, and income potential. Don’t miss this rare lakeshore estate! (id:62288)
Royal LePage Selkirk Realty
20334 42 Avenue
Langley, British Columbia
Stunning custom-built modern 2 storey farmhouse in Brookswood offering 4,722 sqft of luxurious living space, 8 beds + 7 baths, on 8,712 sqft north-facing lot. Main floor boasts open concept w/vaulted ceilings & brick-finished gas fireplace in living room, dining room w/butler's pantry, & massive family room w/stone gas fireplace & built-in entertainment unit. Chef's dream kitchen includes quartz countertops, 66-inch fridge/freezer, large waterfall island w/eating area, ample cabinetry, & spacious spice kitchen. Main floor primary bedroom includes walk-in closet & ensuite that can also be an office. Upstairs features 5 beds + 4 baths - massive primary suite w/large walk in closet and spa-like ensuite w/jetted shower and tub, 3 more primary beds w/walk-in closets & ensuites + 5th bedroom/rec room w/wet bar & BONUS loft which can be sitting area! Additional features include legal 2-bedroom side suite, heat pump, Rainbird sprinklers, hardwood floors, security system, roughed-in speakers, & parking for 8 cars! (id:62288)
Sutton Premier Realty


