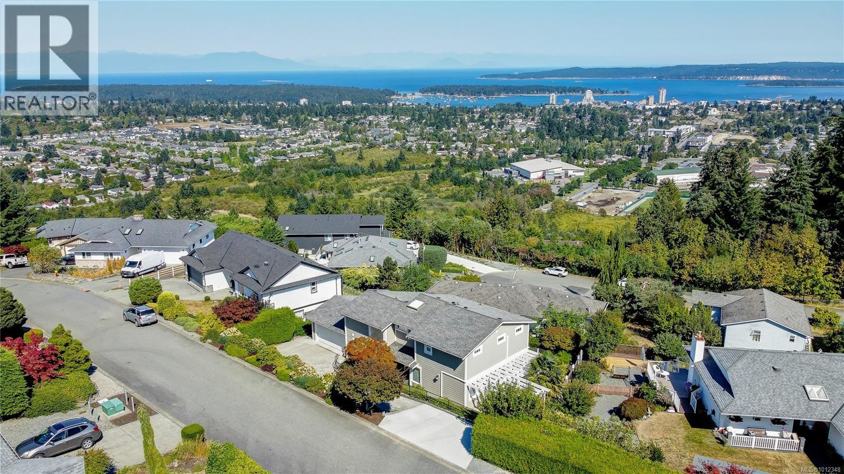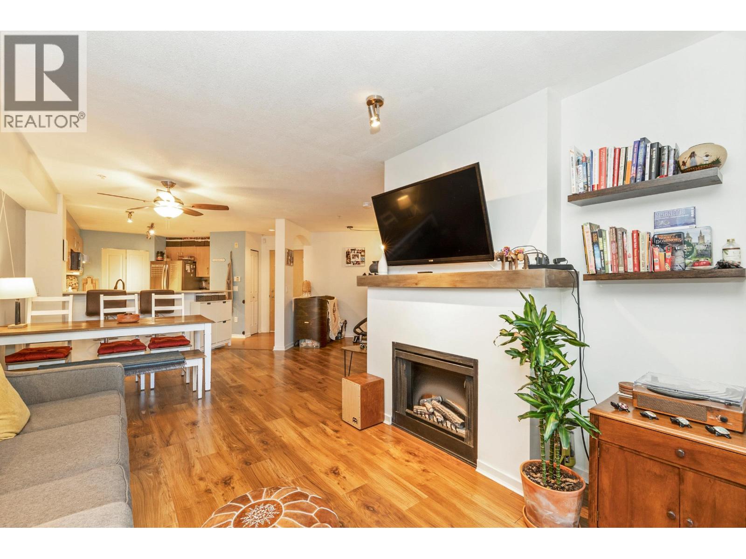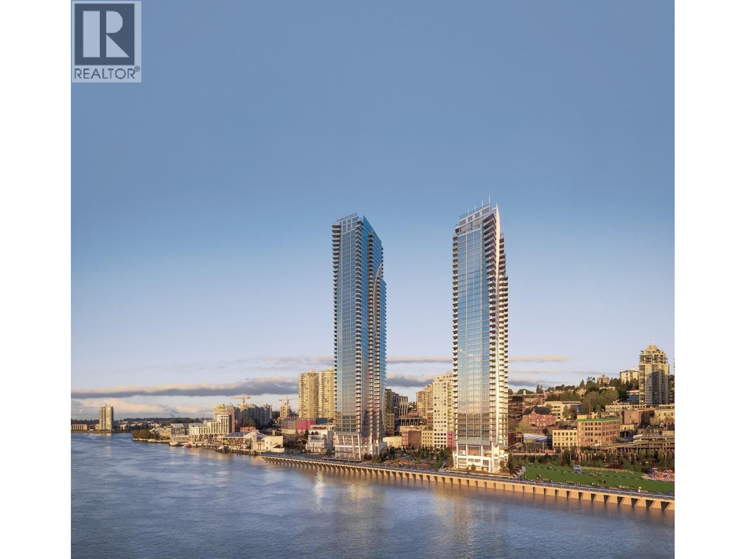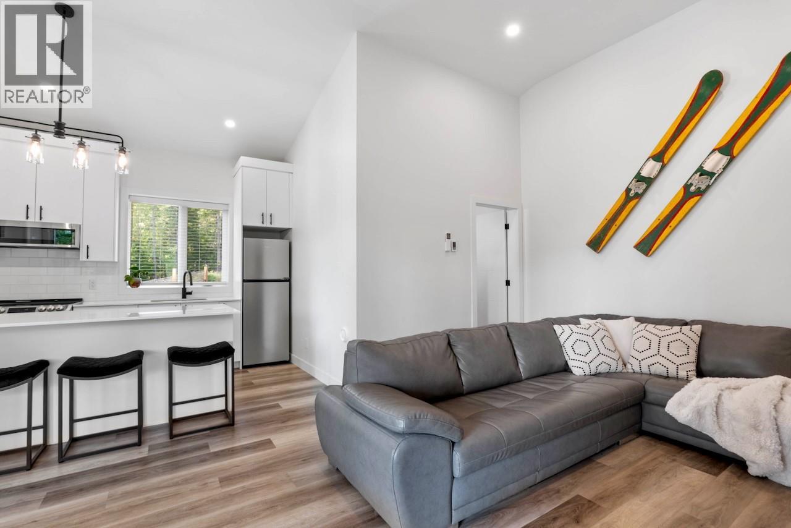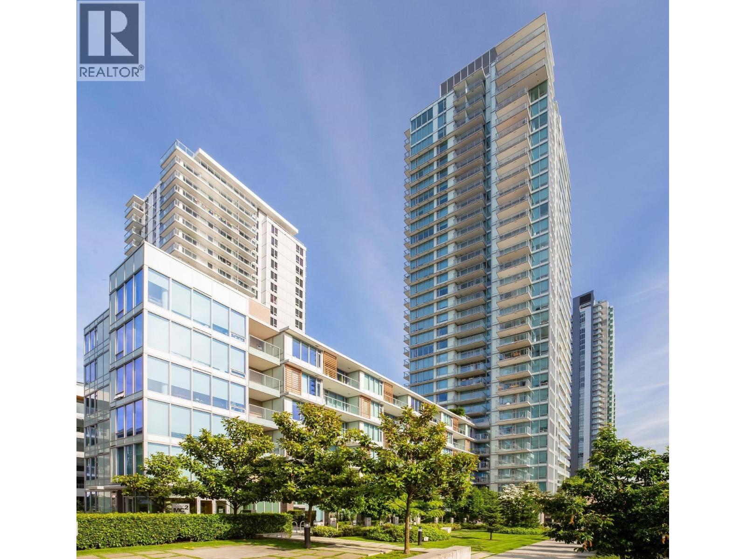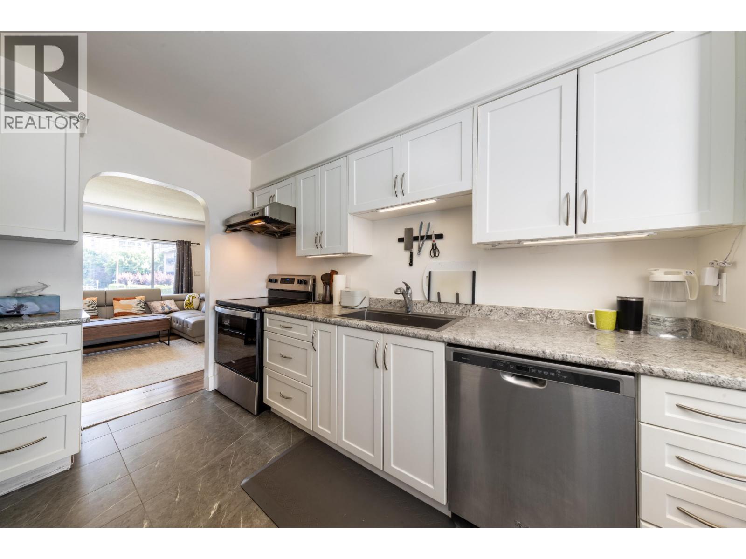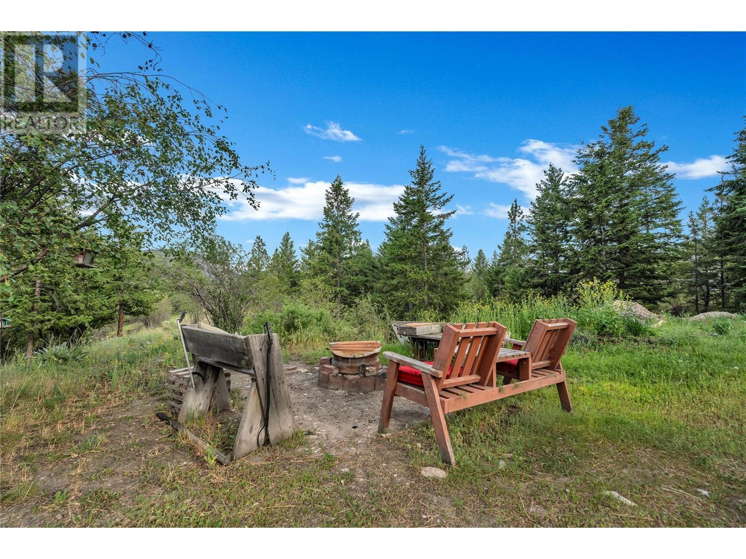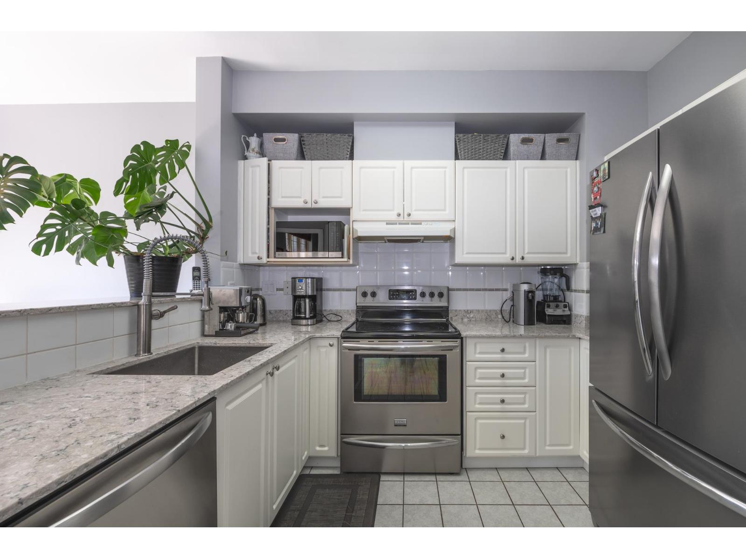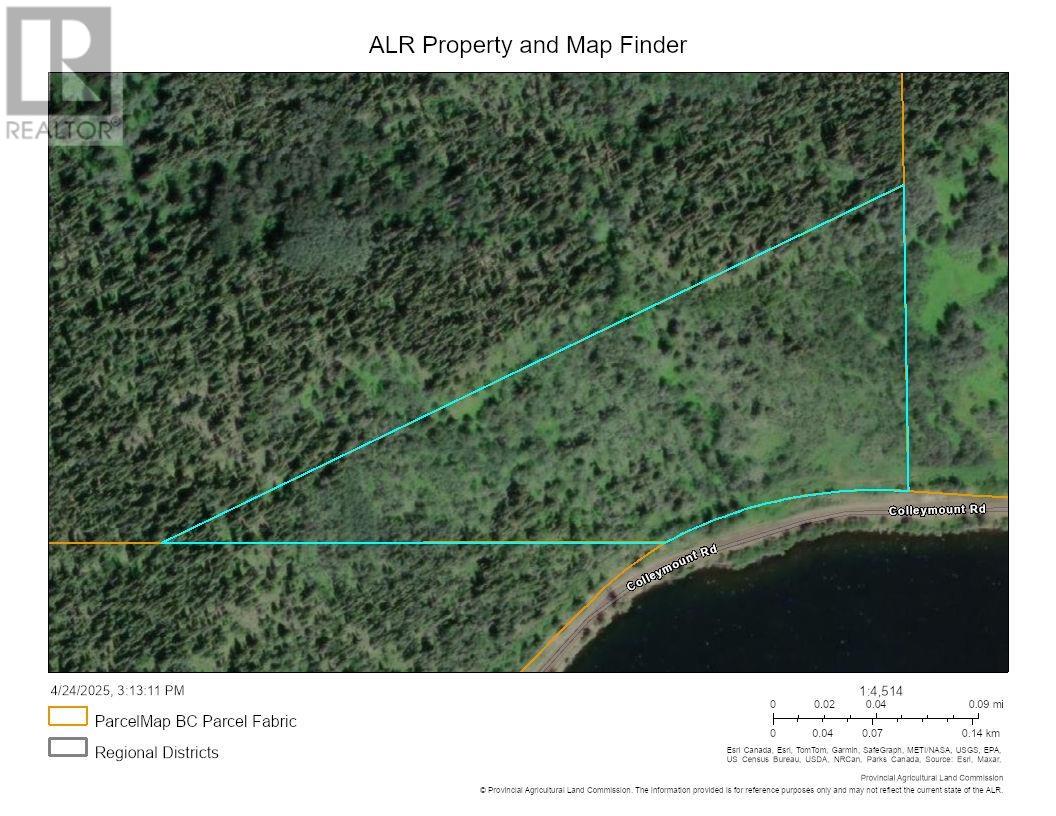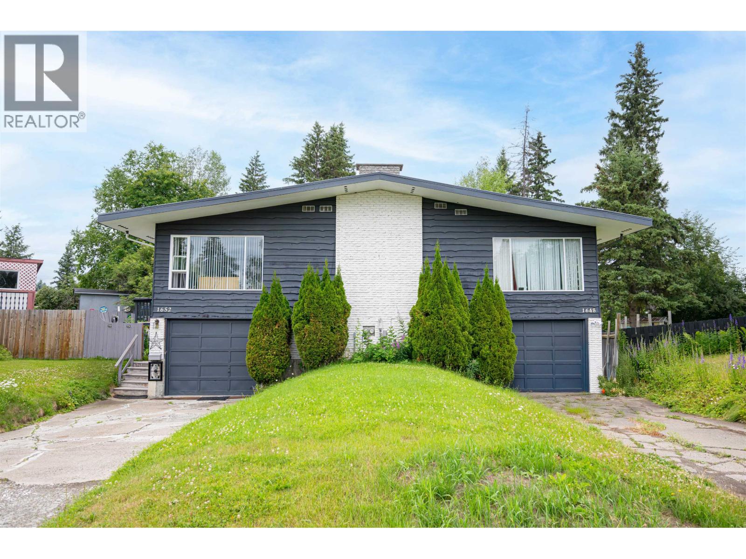70 Giggleswick Pl
Nanaimo, British Columbia
Welcome to this inviting 2-story home offering flexibility and space for the whole family, a large flat yard, and a detached shop. Located in Central Nanaimo, within walking distance of all amenities, and the Nanaimo Hospital. The main floor is filled with natural light and features a bright open-concept layout. The living room is highlighted by a stunning white brick fireplace with a hearth, creating a warm focal point. The kitchen is open to the living area, with plenty of cabinets and counter space, while overlooking the large, fully fenced backyard - perfect for watching kids and pets play. You will also love the covered patio area with natural gas bbq. The yard is incredibly private, flat, and versatile, having hosted trampolines, pools, and hot tubs over the years. There is also a 12x20 detached, powered and heated shop and although the property backs onto the highway, you’ll be pleasantly surprised at how private the yard feels. The main level includes 2 bedrooms and a full bathroom with a bathtub. Downstairs, the home continues with a 3rd bedroom for the main living space plus a self-contained 1-bedroom suite complete with its own kitchen and private entrance. If desired, the layout allows for an easy change to a 2-bedroom suite by incorporating the extra bedroom - a truly flexible setup to suit your needs. Additional features include a separate exterior entrance to the shared laundry room, a large covered carport, and abundant parking for your RV, boat, and toys. The gas furnace is new, and ductless heat pump providing heat and ac is new. A detached shop with power offers even more possibilities, while the irrigated yard keeps your lawn green all summer long. This property offers the perfect combination of family-friendly living, rental potential, and outdoor space - a rare find! All info and data approximate. (id:62288)
RE/MAX Professionals
206 Concordia Pl
Nanaimo, British Columbia
Panoramic Ocean Views in the Heart of College Heights Welcome to this exceptional one-owner residence, perfectly situated to offer breathtaking views of Nanaimo Harbour. This beautifully designed home spans three levels and is ideal for families of all ages, featuring four spacious bedrooms—three located on the top floor and one on the lower level. Discover an updated kitchen that flows seamlessly into a large entertainer's deck to host or simply enjoy the stunning ocean vistas. Equipped with a state-of-the-art 3C3 Mitsubishi heat pump valued at over $40,000, ensuring optimal heating and cooling efficiency year-round. Highlights include: •A primary bedroom oasis with a gorgeous ensuite and a generous walk-in closet. •Under-floor radiant heating in the mud room and main entry. •Underground sprinkler system to keep your garden lush and vibrant. Conveniently located close to all amenities, including transit, elementary/high schools, VIU and scenic Westwood Lake. (id:62288)
Royal LePage Nanaimo Realty (Nanishwyn)
110 400 Klahanie Drive
Port Moody, British Columbia
Welcome to the Tides in Klahanie, located in the heart of Port Moody. This spacious 1 bed + den offers an open layout and a large private patio. Enjoy exclusive access to the 15,000 Sqft Canoe Club with fitness centre, pool, hot tub, guest suites, sport court, media/games room and more. Steps to Rocky Point Park, trendy cafes, restaurants, SkyTrain and West Coast Express.First Open House:Sat August 30th and Sunday August 31st ,1-3 pm. (id:62288)
Royal LePage West Real Estate Services
910 1661 Quebec Street
Vancouver, British Columbia
Waterfront on the Seawall in the heart of Olympic Village with forever protected views from every room. NW corner. Exceptional floor plan. 2 bedrooms + large den/office perfect for a home office or a 3rd bedroom in immaculate move in condition. King size in primary bedroom. Spacious balcony with double sliding balcony doors ideal for entertaining. Sparkling white kitchen with Bosch appliances and white quartz island. Separate laundry room. Air Conditioning. In suite Storage room. 2 parking stalls. Roof top garden, Exercise center and concierge. Empty site in front of building designated as future park. Open house Saturday and Sunday (Aug.30/31) 2-4PM. (id:62288)
Sutton Group-West Coast Realty
2354 Coldwater Drive
Kamloops, British Columbia
Proudly Presenting, this beautifully built 3128 sqft home that combines modern luxury with functional design. Situated on a spacious 6609 sqft landscaped lot, this property offers everything today’s buyer is looking for. Inside, you’ll find 6 bedrooms and 4 bathrooms, including a self-contained 2-bedroom legal suite—perfect as a mortgage helper, in-law accommodation, Air bnb or extended family living. The main living area boasts an open-concept floor plan with bright windows, contemporary finishes, and high-quality craftsmanship throughout. The chef-inspired kitchen features sleek cabinetry, premium countertops, and flows seamlessly into the dining and living spaces, making it ideal for both family living and entertaining. Step out onto the large deck where you’ll enjoy breathtaking valley and mountain views, perfect for gatherings or quiet evenings. The primary suite offers a luxurious retreat with a walk-in closet and spa-like ensuite. Additional bedrooms are spacious and versatile, suited for family, guests, or a home office. The property is fully landscaped, offering curb appeal and low-maintenance living. A large garage and ample driveway parking provide plenty of space for vehicles, toys, RV or storage. Located in one of Kamloops’ most sought-after neighborhoods, this home offers the perfect balance of peaceful living, scenic views, and close proximity to schools, parks, and amenities. Call me to book your showing today. (id:62288)
Stonehaus Realty Corp
4405 680 Quayside Drive
New Westminster, British Columbia
PRICED TO SELL! WATERFRONT brand-new luxury condo at Pier West by BOSA! Amazing unobstructed view of River , mountain, & Alex Fraser Bridge, this corner unit offers 2 separate bdrm, 2 full bath & Den (could be 3rd bdrm for kid), spacious and functional open concept living room and dining room, Modern kitchen and baths, featuring quartz island and waterfall countertops, premium Bosch appliances, gas range, and double-door fridge ,soft-close cabinetry, A/C, half covered balcony. 2 Parking incl. 1 EV Charger and 1 private locker room. First Class amenities include; 24 hours Concierge, Fitness centre, Private dining lounge, steam & sauna. Located just steps from Skytrain, shops, market and services,seamless enjoy quality life style. Open house Aug. 23 Sat 2-4pm MUST SELL! (id:62288)
Luxmore Realty
8075 Centennial Drive
Powell River, British Columbia
Fabulous investment property!! Amazing duplex near Myrtle Rocks with access off the Hwy and Centennial Dr. Up and Down suites with separate meters include spacious living with 2275 soft upstairs, and another 1739 soft down. Both units have separate driveways and covered parking and covered patios with ocean views. Property is on Regional District water and has a septic system. Open concept living on both floors with bamboo flooring and wood ceilings. Live in one unit and rent the other one out. Great co-buy option with friends or large family dwelling. Call today to view this amazing building! (id:62288)
RE/MAX Powell River
883 Foreman Road
Prince George, British Columbia
2.5 acres with a 4-bedroom, 1-bathroom home. (id:62288)
2 Percent Realty Experts
2 3500 Mcknight St
Port Alberni, British Columbia
Immaculate 2-bedroom, 2-bathroom patio home located in the desirable College View Estates. This bright and spacious home features an open-concept living area with a cozy gas fireplace and built-in cabinetry, all filled with natural light. The beautifully designed kitchen offers custom cabinets, a central island, and elegant granite countertops. Enjoy seamless indoor-outdoor living with a covered patio accessible directly from the living room—perfect for year-round enjoyment. The fully fenced yard includes mature gardens, creating a private and peaceful outdoor retreat. Additional highlights include an attached garage and a prime location close to the Multiplex, North Island College, and other key amenities. All measurement are approximate and must be verified if important. (id:62288)
RE/MAX Professionals - Dave Koszegi Group
2160 Kootenay 3 Road
Windermere, British Columbia
A mountain lovers dream; this property features stunning views from every room! Built to the highest degree, this home is net zero ready (Energuide rated 18!), offering the perfect balance of the best structural and energy efficient products with luxurious finishes through out. At first glance you will be blown away by the sizable windows offering impeccable views down the valley to the Fairmont Mountain Range. The kitchen, dining and living space flow seamlessly to the outside surroundings, the large patio is ready to host dinner parties and is ready for your creativity to complete an outdoor kitchen, hot tub or lounging space. The butler pantry can tuck away all of your kitchen needs and offers a great prep space. The fireplace is a masterpiece in the living room, and there is also the built in cabinetry that features a lift for your TV. The master bedroom is a spacious retreat with a walk in closet and stunning ensuite with soaker tub. The main level also features a second bedroom or office space, full bathroom, laundry room and mudroom connecting to the garage. Downstairs offers another gathering space with a walkout, there are 3 more bedrooms, another full bathroom and a flex space that could be converted into a theatre space, home gym or perhaps an in home spa. With 5 acres there are so many ways to occupy this property, it is minutes to town but feels like you are so privately tucked away. It's the perfect escape from your daily or city life (id:62288)
RE/MAX Invermere
2731 Fairview Road
Anglemont, British Columbia
Escape to luxury and tranquility at this beautifully designed modern lake house in Anglemont Estates, perfectly situated between the pristine waters of Shuswap Lake and the surrounding mountains. Whether you're seeking a modern family home, a refined recreational retreat, or a high-end income property, this home delivers. Set on 0.39 acres, this stunning 2-bedroom, 1.5 bath retreat offers a sophisticated take on lake life experience. Upstairs, you’ll be greeted by the beautifully enclosed glass sunroom and balcony, followed by vaulted ceilings, and a bright and stylish living room and modern kitchen. A high-efficiency heat pump provides A/C and heat for upstairs, ensuring year-round comfort. There are 2-spacious bedrooms, each with walk-in closets and direct access to the sun-filled enclosed balcony. There is also a spa-like full bathroom with laundry conveniently situated upstairs. Experience ""THE LODGE"" downstairs, which is an expansive 800 sq.ft. entertainment space featuring in-floor heating, an electric fireplace, a wet bar, a powder bathroom, and a full games room. It's the ultimate space to unwind and entertain in every season. The rec room could easily be converted back to a garage, and has space for at least 2-vehicles and all your toys. There is ample parking for multiple vehicles, boats, and trailers. The home was built with ICF construction, ensuring exceptional energy efficiency all year long. Make this modern cabin at Shuswap Lake yours today! (id:62288)
Royal LePage Access Real Estate
1226 Kilwinning Street
Penticton, British Columbia
Welcome to this charming 1940s bungalow offering 4 bedrooms and 2 bathrooms, blending classic character with tasteful, modern updates throughout. Nestled on one of the picturesque “K Streets” lined with mature trees, this home exudes timeless appeal in a sought-after setting. The property features new vinyl plank flooring, baseboards, updated kitchen cabinet doors, bathroom fixtures and paint! Outside, there is a grassy front and back yard, a dedicated garden area, and a fully fenced perimeter for privacy and pets. A detached 400 sq. ft. garage with convenient laneway access provides secure parking or additional workspace. With its hip updates, functional layout, and established neighbourhood charm, this home is a rare find that’s move-in ready! (id:62288)
Parker Real Estate
265 W 6th Street
North Vancouver, British Columbia
Experience the elegance of this new-built in the prestigious Ottawa Gardens. This home offers 3 levels of well-planned luxury living space set on the most desired area of Lower Lonsdale. The main floor features an open concept living and dining, complemented by a high end kitchen and a patio off the living room. The second level has 3 bedrooms, large balcony off the master bedroom and 2 full bathrooms. The top level has a multi-purpose room & a large-sized patio with breathtaking Vancouver Downtown skyline and water views. Lower Level offers a recreation room, washroom & ample storage. Beautifully finished with natural hardwood floors, custom cabinetry & modern lighting . This home also offers an over-sized garage and a quiet location walking distance to Lonsdale Quay. OPEN SAT & SUN 2-4 (id:62288)
Sutton Group-West Coast Realty
Ph3302 8131 Nunavut Lane
Vancouver, British Columbia
Breathtaking Penthouse with Unbeatable Views at MC2! Corner 2 Bed + 2 Bath offers the ultimate in modern living with 2 large balconies. Open-concept design maximizes space and light, leading to a spectacular wraparound balcony off the main living area.Primary bedroom with its own private balcony and 5 piece ensuite bathroom.Premium finishes include gourmet kitchen with Blomberg appliances, Caesarstone counters & Italian cabinetry from Armony Cucine. Spa inspired baths with marble vanity & clever storage, heating & cooling system and fantastic City and Mountain views from every window. Amenities include gym, meeting room & concierge. Minutes to Richmond & STEPS to Canada Line Skytrain, T & T, Winners, Cineplex Theatres, Starbucks, Shoppers, restaurants & more! Includes 2 Parking & 1 Locker (id:62288)
Rennie & Associates Realty Ltd.
110 14588 Mcdougall Drive
Surrey, British Columbia
Forest Ridge-Yaletown Decor. 1090 sq. ft. sunny 3 bed, 2 bath south/west corner plan. Year-round 211 sq. ft. solarium, electric fireplace, retractable glass doors. Barbeque hook-up. Fenced, hedged rear yard. 9' ceilings, high white kitchen cabinets, quartz tops, gas range. Ensuite double sinks, seamless rain-shower. Heated bath floors. Upgrades: tile entrance, wide plank floors, custom paint, lights, brushed gold faucets/hardware, great-room mantle, 2nd electric fireplace, brick feature wall. Air con/heat pump. 2 parking stalls, garage storage locker. EV charge. Gym, library, theatre, 2 party rooms, ping pong, pool table, foosball. Putting green, 2 bed guest suite. 2 pets. Trails, parks, Nicomekl River, transit. Minutes to schools & freeway. Open House: Sat. Aug. 30, 2 to 4 PM (id:62288)
Homelife Benchmark Realty Corp.
7209 Elwell Street
Burnaby, British Columbia
Prime opportunity for approved Edmonds Community Plan redevelopment. This well-maintained, 6600 sqft flat SOUTH-FACING lot, 5 bedrooms, owner-occupied home offers flexible living with fully self-contained upper and lower suites (no interior connection), perfect for extended family or rental income. Located in a central Edmonds neighbourhood, just minutes to parks, transit, shopping, and Morley Elementary School. Quiet lot with lane access. Edmonds Community 2050 has approved low rise condo. City appraiser has confirmed six units may be built under existing R1 ssmuh district. Showings available with 24 hours´ notice. Virtual tour and floor plan available-contact listing agent for details.Open house June 28 and 29, (Saturday and Sunday) 2-4 pm. (id:62288)
Luxmore Realty
523 Middleton Way
Coldstream, British Columbia
Parking, trail access and so much more! Step into this stunning 5-bedroom, 3-bathroom home designed with both comfort and elegance in mind. Boasting 9-foot ceilings, stainless steel appliances and spectacular mountain views. This open-concept home, with obstructed lake view, offers an airy and spacious feel perfect for entertaining or family living. The heart of the home features large open foyer, beautiful hardwood flooring that flows seamlessly through the main living areas adding warmth and sophistication. A tray ceiling in the living room paired with a beautiful gas fireplace, enhances the aesthetic appeal, giving the space a luxurious touch. The kitchen is perfectly positioned for gatherings, with ample counter space, walk- in pantry and a layout that opens to the main living and dining areas. Relax and unwind on the covered back patio, a private retreat perfect for outdoor dining, morning coffee, or evening relaxation. This property also features cherry and apple trees in the large fenced back yard. With no shortage of parking feel free to bring your RV and or boat. Home is conveniently only steps to the incredible walking trails and school bus stops for the kids. 523 Middleton Way is a harmonious blend of style and functionality, ideal for the Okanagan lifestyle. (id:62288)
Royal LePage Downtown Realty
100 Mountain View Drive
Summerland, British Columbia
Welcome to Mountain View Road. private 1.97-acre, so many options for this place, a hobby farm, home based business situated on a no thru road, 15 minutes from downtown Summerland. The main house is a cozy Bungalow with 3 bedrooms, 1 bathroom, and an open concept living space, eating bar, wood stove & a spacious deck looking west over the Faulder Valley The detached garage/shop/workshop provides over 500 sq ft of space for working on the toys, your favourite car, storage, workshop. Also a bonus small guest house for your company, to rent or create a studio at home. Lots of room to enjoy the fresh air and space from any neighbours, freshly paved road. Home is connected to the water system. Situated on the school bus route, with access to crownland areas for endless recreation, Trans Canada trail & more. Endless possibilities here. Call today to view. Appointments necessary. All measurements taken from IGuide. (id:62288)
RE/MAX Orchard Country
660 Lequime Road Unit# 102 Lot# 11
Kelowna, British Columbia
BONUS - Seller to offer a second PARKING SPACE , no charge for one year. Gorgeous corner home steps to the beach and close to CNC and the Greenway. The home features hardwood flooring in the main living areas and tile in the bathrooms . Quartz countertops in both the kitchen and bathrooms, paired with upgraded shaker cabinetry with soft-close pullouts, a built-in spice rack, and a stylish glass backsplash. The spacious 12x3 island includes outlets at both ends, additional pendant lighting, double square sinks, a goose neck faucet, and soap dispenser—designed for both everyday living and entertaining. Lighting upgrades are found throughout, including dimmers, a striking dining room chandelier (repositioned for perfect alignment), valance lighting, and wall sconces in the primary bedroom. A ceiling fan in the master adds comfort and style. Details like 4"" baseboards, rounded corners, and custom closet organizers give the home a high-end feel. The living area boasts a built-in electric fireplace with a wood feature surround and mantle, creating a cozy focal point. Smart design choices include a built-in desk with dual shelving, reconfigured closets to add a linen and pantry area with room for a wine cabinet, and a phantom screen door leading to the deck, complete with a west-facing pull-down blind. Cozy patio surrounded by greenery. 1 cat no dogs (id:62288)
Royal LePage Kelowna
552 Marine View
Cobble Hill, British Columbia
Breathtaking ocean views, a beautifully renovated home offering over 2,600 sq. ft. of thoughtfully designed living space. Nestled in the sought-after Arbutus Ridge with access to over 30 clubs, outdoor pool, tennis, golf and estate wineries all within a secure and welcoming neighbourhood. This three-bedroom plus den residence blends modern updates with timeless elegance, featuring a spacious primary suite with a walk-in closet and luxurious five-piece ensuite, an open-concept living area with a contemporary kitchen, dining room, and a seamless flow to a covered balcony perfect for soaking in the coastal scenery. The lower level provides flexible space for guests, a home office, Craft room, or a media room, while decks and patio offer the perfect setting for relaxation and entertaining. (id:62288)
Exp Realty
133 20820 87 Avenue
Langley, British Columbia
What a beauty! Walnut Grove Oversized Family 4BED-4BATH with powder room on Main, ALL UPDATED, Townhome. Meticulous, SPACIOUS 4 bed, 4 bath, Large Bright kitchen overlooking your Private large sunny backyard. Primary suite with walk in, ensuite bath, Air-condition, and two other oversize bedrooms, updated home with Vinyl plank flooring in NEW basement suite, NEW ROOF, NEW gutters, NEW Privacy luxury blinds, Fresh new paint, new carpets Updated, READY For your Family to move in. Near schools, cafe, tennis, shopping and major routes. Send your offers today! Motivated Seller, just like a single family- A must see, in time for bbq season. (id:62288)
Royal LePage Elite West
Blk 1 W Colleymount Road
Burns Lake, British Columbia
15.11 acre View Property overlooking Francois Lake and Paradise Island. Access provided by Colleymount Road with Hydro available at base of property. Lightly treed with seasonal creek. Lots of Moose and Deer sign combined with the spectacular view make this a great recreational retreat. (id:62288)
RE/MAX Bulkley Valley
1648-1652 Rebman Crescent
Prince George, British Columbia
This beautiful property has it all! One side has all the right updates and shows beautifully. There is a fireplace, four bedrooms, three full bathrooms (one ensuite with walk-in closet and separate water closet) and hardwood and tile floors. Entry through the garages on both sides make for easy suites. Newer furnaces, 11,500 sq ft yard and great location make this a perfect investment. Or live in one side and continue to rent the other out! 1652 VACANT AS OF OCTOBER 1st! 1648 rented for 1800 (id:62288)
Royal LePage Aspire Realty
236 Longhorn Drive
Williams Lake, British Columbia
* PREC - Personal Real Estate Corporation. Welcome to this inviting three bedroom, one-bathroom home located in a desirable well-managed strata. Featuring a sunken living room and functional layout, making it comfortable and easy to enjoy day-to-day living. Step outside to a fully fenced backyard with a private deck perfect for barbecues, morning coffee, or simply relaxing outdoors. The strata offers $90 monthly maintenance fees, giving you peace of mind and affordable living without sacrificing convenience. This is more than just a home; it's part of a friendly community where neighbours look out for each other and pride of ownership shows throughout. Whether you're a first-time buyer looking for an affordable start or someone ready to downsize with ease, this property is an excellent choice! (id:62288)
Royal LePage Interior Properties


