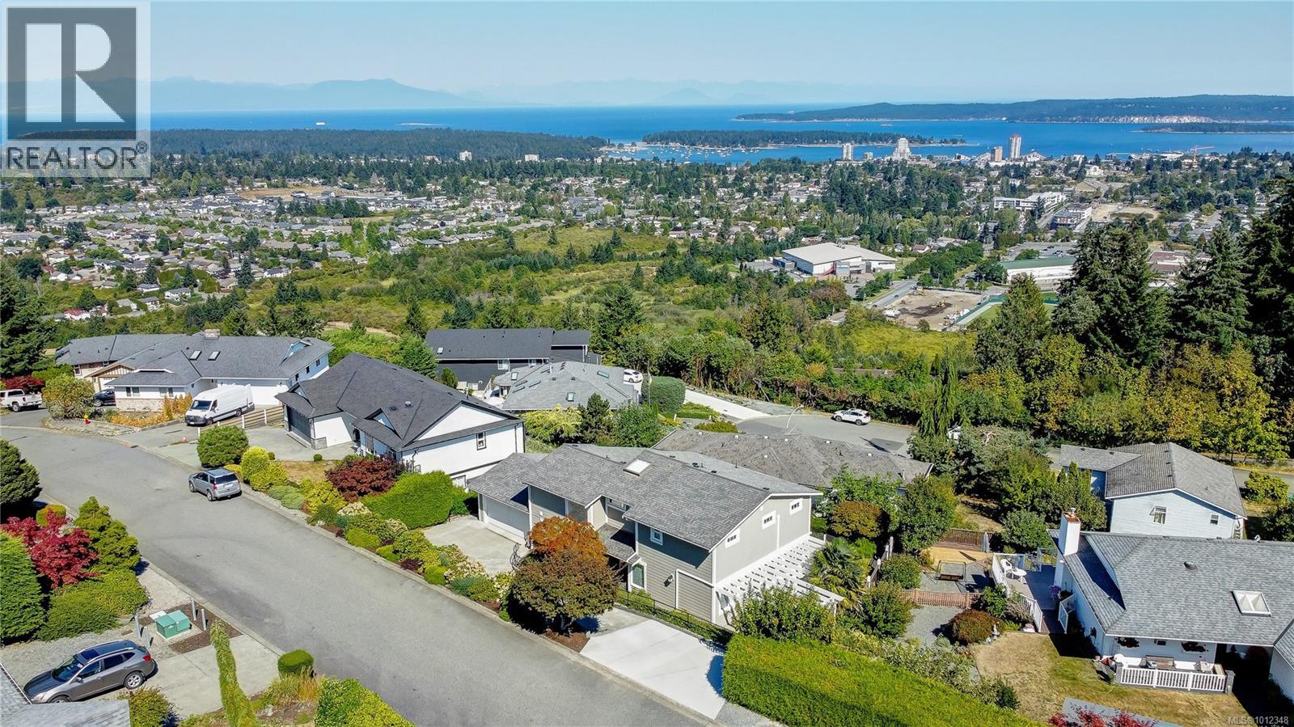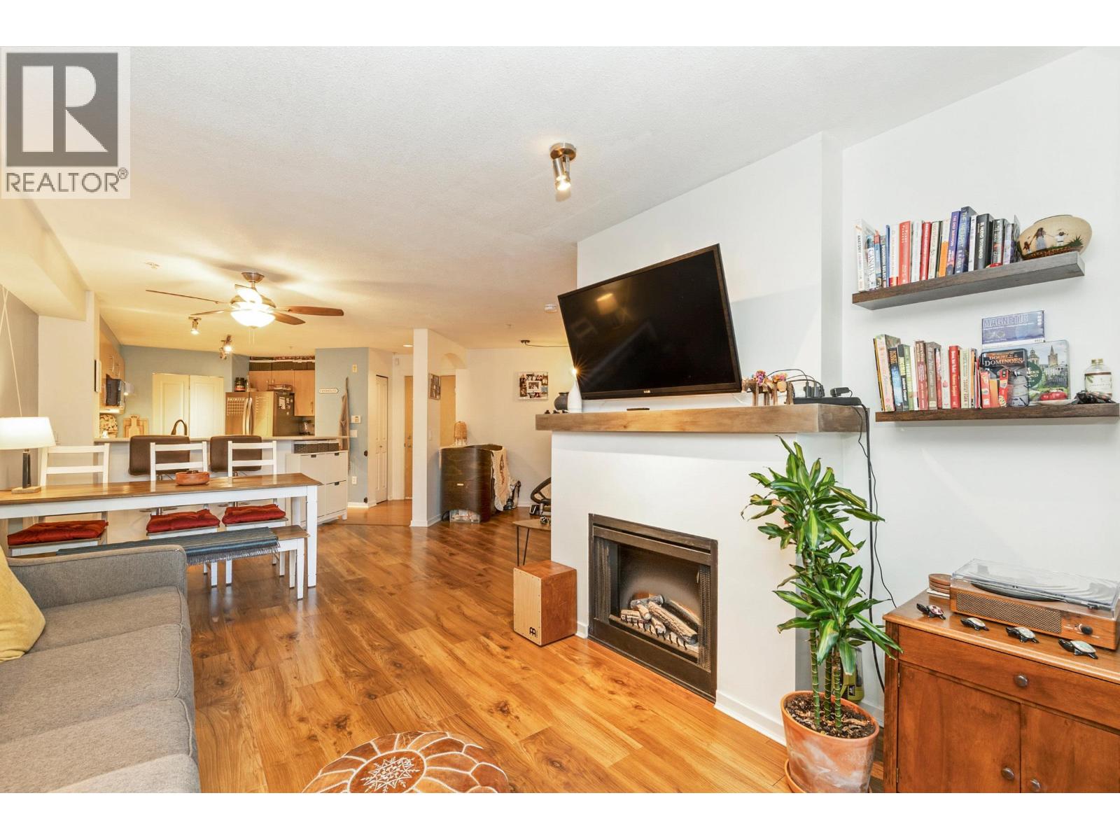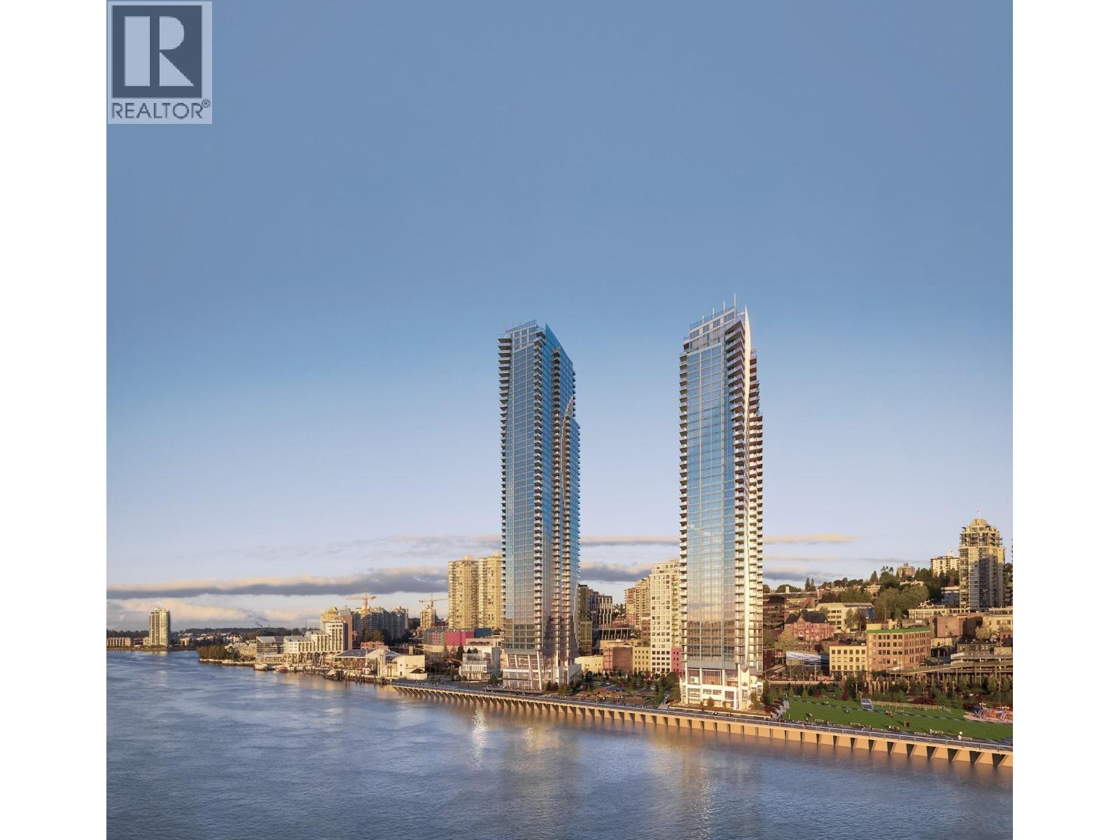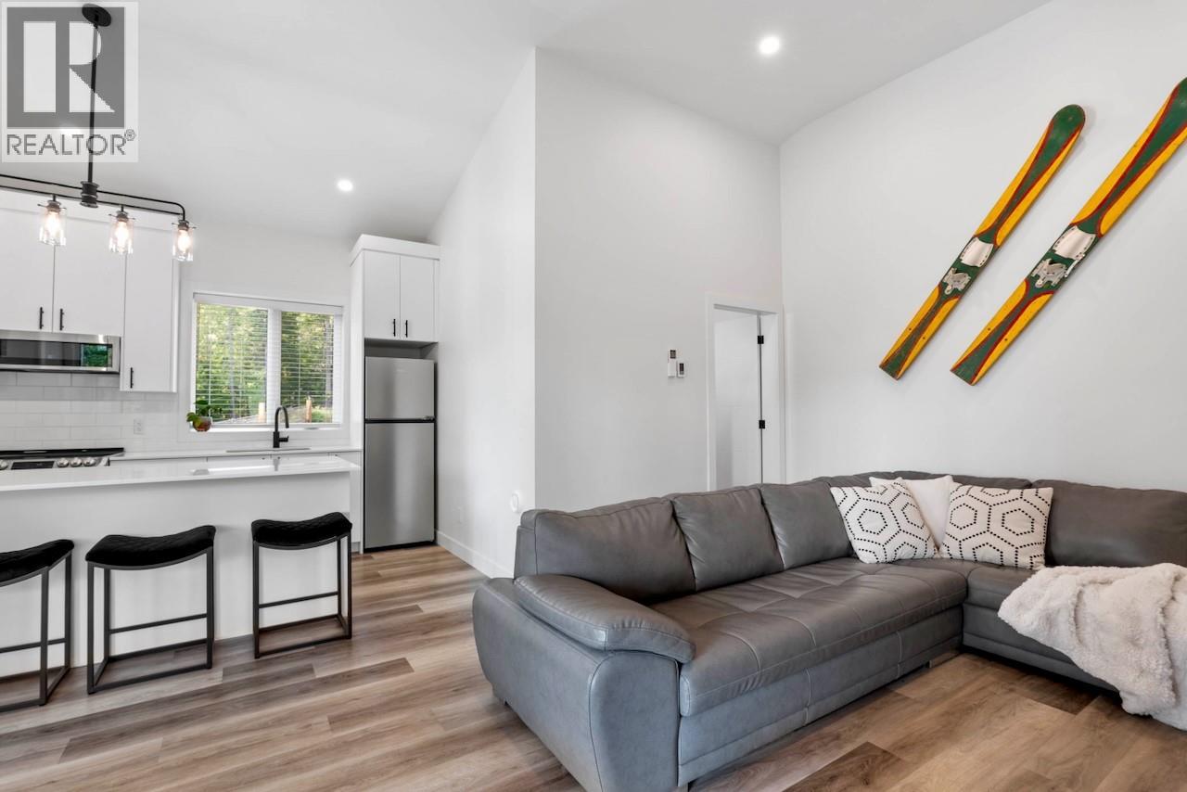70 Giggleswick Pl
Nanaimo, British Columbia
Welcome to this inviting 2-story home offering flexibility and space for the whole family, a large flat yard, and a detached shop. Located in Central Nanaimo, within walking distance of all amenities, and the Nanaimo Hospital. The main floor is filled with natural light and features a bright open-concept layout. The living room is highlighted by a stunning white brick fireplace with a hearth, creating a warm focal point. The kitchen is open to the living area, with plenty of cabinets and counter space, while overlooking the large, fully fenced backyard - perfect for watching kids and pets play. You will also love the covered patio area with natural gas bbq. The yard is incredibly private, flat, and versatile, having hosted trampolines, pools, and hot tubs over the years. There is also a 12x20 detached, powered and heated shop and although the property backs onto the highway, you’ll be pleasantly surprised at how private the yard feels. The main level includes 2 bedrooms and a full bathroom with a bathtub. Downstairs, the home continues with a 3rd bedroom for the main living space plus a self-contained 1-bedroom suite complete with its own kitchen and private entrance. If desired, the layout allows for an easy change to a 2-bedroom suite by incorporating the extra bedroom - a truly flexible setup to suit your needs. Additional features include a separate exterior entrance to the shared laundry room, a large covered carport, and abundant parking for your RV, boat, and toys. The gas furnace is new, and ductless heat pump providing heat and ac is new. A detached shop with power offers even more possibilities, while the irrigated yard keeps your lawn green all summer long. This property offers the perfect combination of family-friendly living, rental potential, and outdoor space - a rare find! All info and data approximate. (id:62288)
RE/MAX Professionals
206 Concordia Pl
Nanaimo, British Columbia
Panoramic Ocean Views in the Heart of College Heights Welcome to this exceptional one-owner residence, perfectly situated to offer breathtaking views of Nanaimo Harbour. This beautifully designed home spans three levels and is ideal for families of all ages, featuring four spacious bedrooms—three located on the top floor and one on the lower level. Discover an updated kitchen that flows seamlessly into a large entertainer's deck to host or simply enjoy the stunning ocean vistas. Equipped with a state-of-the-art 3C3 Mitsubishi heat pump valued at over $40,000, ensuring optimal heating and cooling efficiency year-round. Highlights include: •A primary bedroom oasis with a gorgeous ensuite and a generous walk-in closet. •Under-floor radiant heating in the mud room and main entry. •Underground sprinkler system to keep your garden lush and vibrant. Conveniently located close to all amenities, including transit, elementary/high schools, VIU and scenic Westwood Lake. (id:62288)
Royal LePage Nanaimo Realty (Nanishwyn)
110 400 Klahanie Drive
Port Moody, British Columbia
Welcome to the Tides in Klahanie, located in the heart of Port Moody. This spacious 1 bed + den offers an open layout and a large private patio. Enjoy exclusive access to the 15,000 Sqft Canoe Club with fitness centre, pool, hot tub, guest suites, sport court, media/games room and more. Steps to Rocky Point Park, trendy cafes, restaurants, SkyTrain and West Coast Express.First Open House:Sat August 30th and Sunday August 31st ,1-3 pm. (id:62288)
Royal LePage West Real Estate Services
910 1661 Quebec Street
Vancouver, British Columbia
Waterfront on the Seawall in the heart of Olympic Village with forever protected views from every room. NW corner. Exceptional floor plan. 2 bedrooms + large den/office perfect for a home office or a 3rd bedroom in immaculate move in condition. King size in primary bedroom. Spacious balcony with double sliding balcony doors ideal for entertaining. Sparkling white kitchen with Bosch appliances and white quartz island. Separate laundry room. Air Conditioning. In suite Storage room. 2 parking stalls. Roof top garden, Exercise center and concierge. Empty site in front of building designated as future park. Open house Saturday and Sunday (Aug.30/31) 2-4PM. (id:62288)
Sutton Group-West Coast Realty
2354 Coldwater Drive
Kamloops, British Columbia
Proudly Presenting, this beautifully built 3128 sqft home that combines modern luxury with functional design. Situated on a spacious 6609 sqft landscaped lot, this property offers everything today’s buyer is looking for. Inside, you’ll find 6 bedrooms and 4 bathrooms, including a self-contained 2-bedroom legal suite—perfect as a mortgage helper, in-law accommodation, Air bnb or extended family living. The main living area boasts an open-concept floor plan with bright windows, contemporary finishes, and high-quality craftsmanship throughout. The chef-inspired kitchen features sleek cabinetry, premium countertops, and flows seamlessly into the dining and living spaces, making it ideal for both family living and entertaining. Step out onto the large deck where you’ll enjoy breathtaking valley and mountain views, perfect for gatherings or quiet evenings. The primary suite offers a luxurious retreat with a walk-in closet and spa-like ensuite. Additional bedrooms are spacious and versatile, suited for family, guests, or a home office. The property is fully landscaped, offering curb appeal and low-maintenance living. A large garage and ample driveway parking provide plenty of space for vehicles, toys, RV or storage. Located in one of Kamloops’ most sought-after neighborhoods, this home offers the perfect balance of peaceful living, scenic views, and close proximity to schools, parks, and amenities. Call me to book your showing today. (id:62288)
Stonehaus Realty Corp
4405 680 Quayside Drive
New Westminster, British Columbia
PRICED TO SELL! WATERFRONT brand-new luxury condo at Pier West by BOSA! Amazing unobstructed view of River , mountain, & Alex Fraser Bridge, this corner unit offers 2 separate bdrm, 2 full bath & Den (could be 3rd bdrm for kid), spacious and functional open concept living room and dining room, Modern kitchen and baths, featuring quartz island and waterfall countertops, premium Bosch appliances, gas range, and double-door fridge ,soft-close cabinetry, A/C, half covered balcony. 2 Parking incl. 1 EV Charger and 1 private locker room. First Class amenities include; 24 hours Concierge, Fitness centre, Private dining lounge, steam & sauna. Located just steps from Skytrain, shops, market and services,seamless enjoy quality life style. Open house Aug. 23 Sat 2-4pm MUST SELL! (id:62288)
Luxmore Realty
8075 Centennial Drive
Powell River, British Columbia
Fabulous investment property!! Amazing duplex near Myrtle Rocks with access off the Hwy and Centennial Dr. Up and Down suites with separate meters include spacious living with 2275 soft upstairs, and another 1739 soft down. Both units have separate driveways and covered parking and covered patios with ocean views. Property is on Regional District water and has a septic system. Open concept living on both floors with bamboo flooring and wood ceilings. Live in one unit and rent the other one out. Great co-buy option with friends or large family dwelling. Call today to view this amazing building! (id:62288)
RE/MAX Powell River
883 Foreman Road
Prince George, British Columbia
2.5 acres with a 4-bedroom, 1-bathroom home. (id:62288)
2 Percent Realty Experts
2 3500 Mcknight St
Port Alberni, British Columbia
Immaculate 2-bedroom, 2-bathroom patio home located in the desirable College View Estates. This bright and spacious home features an open-concept living area with a cozy gas fireplace and built-in cabinetry, all filled with natural light. The beautifully designed kitchen offers custom cabinets, a central island, and elegant granite countertops. Enjoy seamless indoor-outdoor living with a covered patio accessible directly from the living room—perfect for year-round enjoyment. The fully fenced yard includes mature gardens, creating a private and peaceful outdoor retreat. Additional highlights include an attached garage and a prime location close to the Multiplex, North Island College, and other key amenities. All measurement are approximate and must be verified if important. (id:62288)
RE/MAX Professionals - Dave Koszegi Group
2160 Kootenay 3 Road
Windermere, British Columbia
A mountain lovers dream; this property features stunning views from every room! Built to the highest degree, this home is net zero ready (Energuide rated 18!), offering the perfect balance of the best structural and energy efficient products with luxurious finishes through out. At first glance you will be blown away by the sizable windows offering impeccable views down the valley to the Fairmont Mountain Range. The kitchen, dining and living space flow seamlessly to the outside surroundings, the large patio is ready to host dinner parties and is ready for your creativity to complete an outdoor kitchen, hot tub or lounging space. The butler pantry can tuck away all of your kitchen needs and offers a great prep space. The fireplace is a masterpiece in the living room, and there is also the built in cabinetry that features a lift for your TV. The master bedroom is a spacious retreat with a walk in closet and stunning ensuite with soaker tub. The main level also features a second bedroom or office space, full bathroom, laundry room and mudroom connecting to the garage. Downstairs offers another gathering space with a walkout, there are 3 more bedrooms, another full bathroom and a flex space that could be converted into a theatre space, home gym or perhaps an in home spa. With 5 acres there are so many ways to occupy this property, it is minutes to town but feels like you are so privately tucked away. It's the perfect escape from your daily or city life (id:62288)
RE/MAX Invermere
2731 Fairview Road
Anglemont, British Columbia
Escape to luxury and tranquility at this beautifully designed modern lake house in Anglemont Estates, perfectly situated between the pristine waters of Shuswap Lake and the surrounding mountains. Whether you're seeking a modern family home, a refined recreational retreat, or a high-end income property, this home delivers. Set on 0.39 acres, this stunning 2-bedroom, 1.5 bath retreat offers a sophisticated take on lake life experience. Upstairs, you’ll be greeted by the beautifully enclosed glass sunroom and balcony, followed by vaulted ceilings, and a bright and stylish living room and modern kitchen. A high-efficiency heat pump provides A/C and heat for upstairs, ensuring year-round comfort. There are 2-spacious bedrooms, each with walk-in closets and direct access to the sun-filled enclosed balcony. There is also a spa-like full bathroom with laundry conveniently situated upstairs. Experience ""THE LODGE"" downstairs, which is an expansive 800 sq.ft. entertainment space featuring in-floor heating, an electric fireplace, a wet bar, a powder bathroom, and a full games room. It's the ultimate space to unwind and entertain in every season. The rec room could easily be converted back to a garage, and has space for at least 2-vehicles and all your toys. There is ample parking for multiple vehicles, boats, and trailers. The home was built with ICF construction, ensuring exceptional energy efficiency all year long. Make this modern cabin at Shuswap Lake yours today! (id:62288)
Royal LePage Access Real Estate
1226 Kilwinning Street
Penticton, British Columbia
Welcome to this charming 1940s bungalow offering 4 bedrooms and 2 bathrooms, blending classic character with tasteful, modern updates throughout. Nestled on one of the picturesque “K Streets” lined with mature trees, this home exudes timeless appeal in a sought-after setting. The property features new vinyl plank flooring, baseboards, updated kitchen cabinet doors, bathroom fixtures and paint! Outside, there is a grassy front and back yard, a dedicated garden area, and a fully fenced perimeter for privacy and pets. A detached 400 sq. ft. garage with convenient laneway access provides secure parking or additional workspace. With its hip updates, functional layout, and established neighbourhood charm, this home is a rare find that’s move-in ready! (id:62288)
Parker Real Estate












