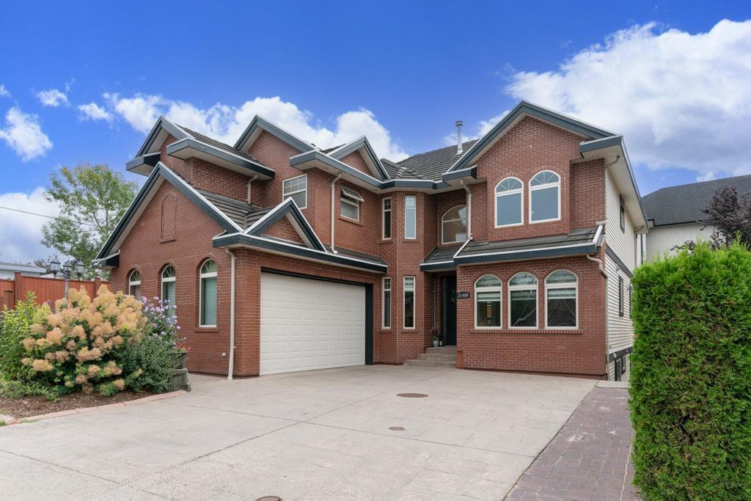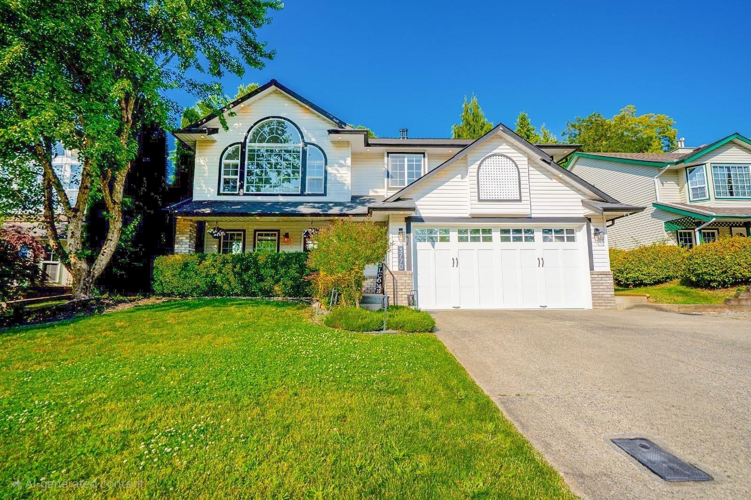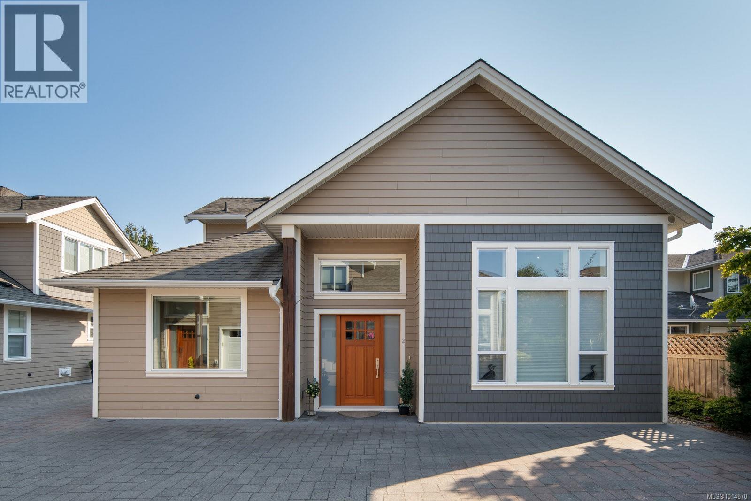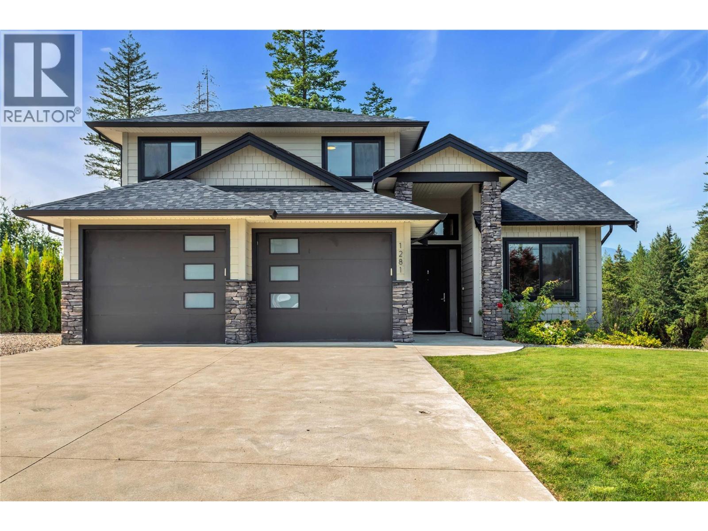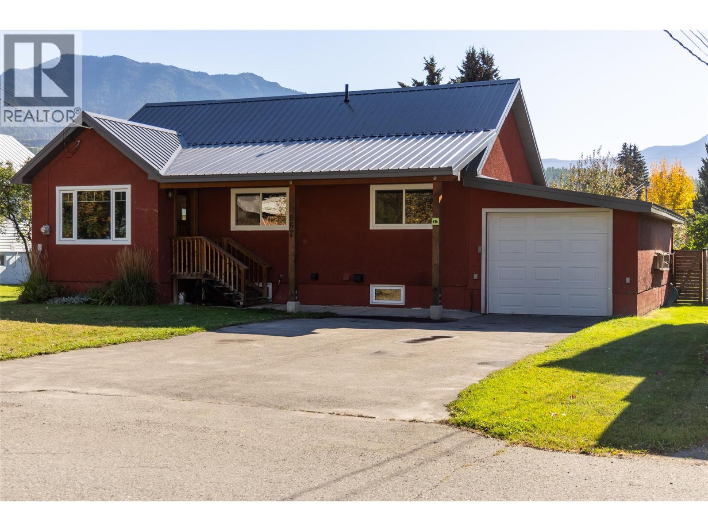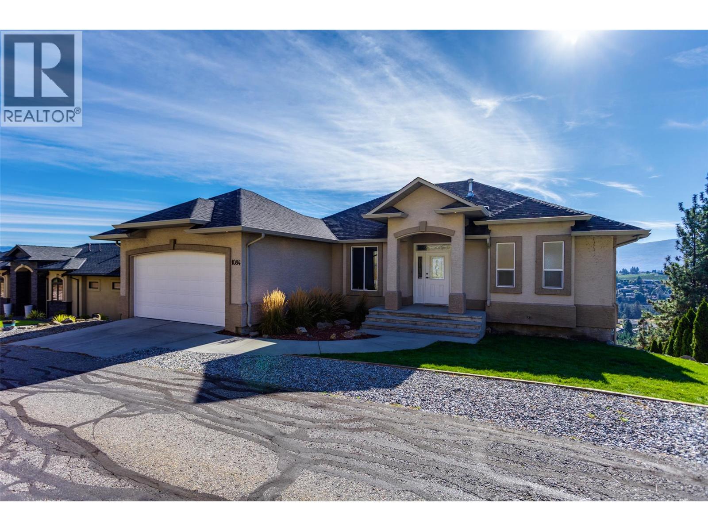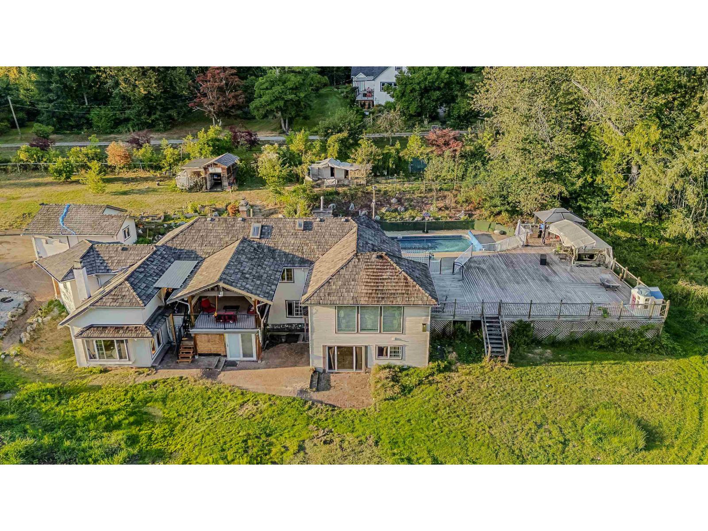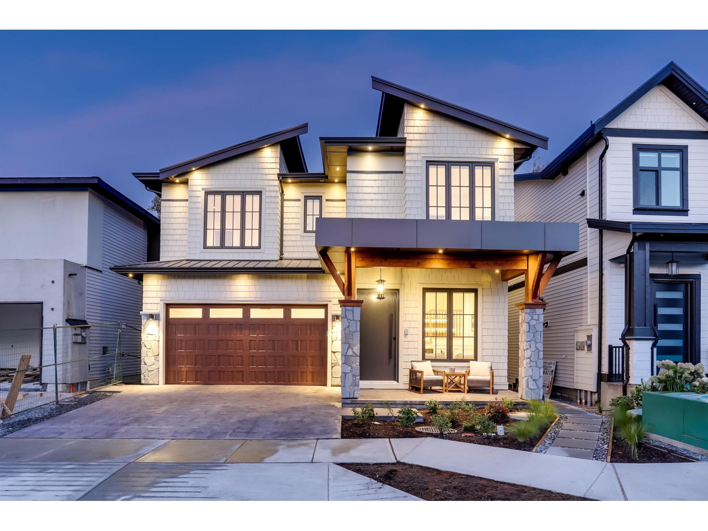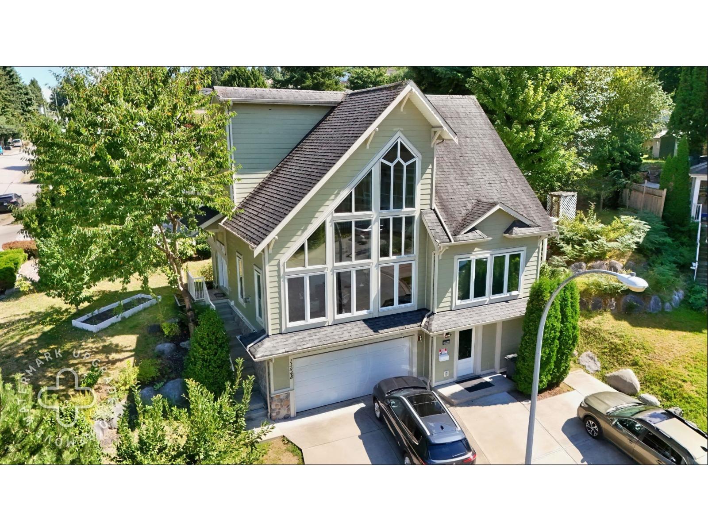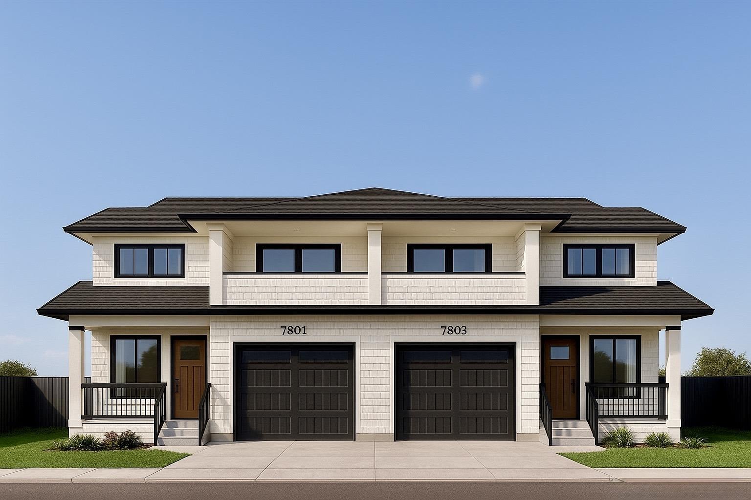3705 2955 Atlantic Avenue
Coquitlam, British Columbia
Discover the most sought-after and functional floor plan in this building. This well-maintained unit features gourmet kitchen with S/S appliances, quartz countertops, generous dining and living area, 2 spacious bedrooms on either side provides maximum privacy. Enjoy UNOBSTRUCTED south-facing CITY and MOUNTAIN VIEWS from TWO patios. Conveniently located right across from Coquitlam Centre and just steps from Lincoln Skytrain Station.The building offers an array of amenities, including a swimming pool, hot tub, gym, playground, garden, and BBQ area-more than you can imagine. It includes one parking spot and one locker. Call NOW for private showings! (id:62288)
RE/MAX Lifestyles Realty
31496 Cougar Court
Abbotsford, British Columbia
Welcome to this original-owner, luxury custom-built home in one of Abbotsford's most sought-after cul-de-sacs with quick Hwy 1 access. Offering 4,430 sq. ft. of quality living on a 6,588 sq. ft. lot, this home features a timeless brick exterior, spacious living/dining areas, family room, office, bedroom with full bath, and a gourmet Kitchen Craft kitchen with spice kitchen. Upstairs offers 4 bedrooms and 3 baths, including 2 master suites, with the primary boasting his-and-hers closets and a spa-inspired ensuite. Updates include new paint, new flooring, and double blinds. The legal 2-bedroom basement suite has updated cabinets and extra storage, while a large rec room and media room are reserved for upstairs use. Ample parking, private backyard, close to Abbotsford Traditional schools. (id:62288)
Sutton Group-West Coast Realty (Abbotsford)
16796 16a Avenue
Surrey, British Columbia
Welcome to one of the most desirable areas in South Surrey. This amazing open concept home features a total of 7 Bedrooms and 6 Bathrooms with 3,800 SQ.FT. of living space on a large 5,785 SQ.FT. lot! As you walk in you are greeted with a open concept foyer leading you into a large Family room/Kitchen with a bonus SPICE KITCHEN! Quartz counters, Solid wood cabinets, Jenn-Air appliances, and a security camera system built in. Top floor consists of 4 large bedrooms, 3 bathrooms and laundry, master bedroom also has a balcony with amazing views! Basement has potential for 2 Separate suites, 1 Bedroom and bath each. Currently has one LEGAL SUITE. Central location with tons of nearby amenities, top rated schools, recreation centre, easy highway access and much more, this home is a must see! (id:62288)
Laboutique Realty
3770 Latimer Street
Abbotsford, British Columbia
WOW! LOCATION! This stunning home sits across a scenic 27-acre park with trails & playground in one of East Abbotsford's most sought-after neighborhoods! No expense spared on PREMIUM UPGRADES & CUSTOM FINISHES reflecting true pride of ownership. THIS HOME HAS IT ALL! An Open-Concept Floor Plan, Vaulted Ceilings paired with huge windows that captures abundant natural light, Spacious Bedrooms, Modern Bathrooms, A Chef's Kitchen, A/C, Security System, Central-Vac, Heated Double-Car garage with EV Charger, Large Driveway with RV Parking & Entertainer's Backyard. BONUS 2-BEDROOM SUITE with SEPARATE LAUNDRY & ENTRANCE. Steps away from Robert Bateman Secondary, Clayburn Middle & Thomas Swift Elementary. Easy freeway access to Mission, Chilliwack & Vancouver! OPEN HOUSE: Oct 11th & 12th (2-4PM) (id:62288)
Renanza Realty Inc.
2 2430 Henry Ave
Sidney, British Columbia
OPEN HOUSE SATURDAY OCTOBER 11, 2PM-4PM...Welcome to Shoreside Landing, a boutique enclave of just seven luxury townhomes offering a rare blend of privacy, quality, and convenience. This 3-bedroom, 3-bathroom end unit was built in 2015 and thoughtfully designed for modern living. Positioned at the back of the strata, the home enjoys maximum seclusion while being only a short walk from the vibrant heart of Sidney. Step inside and immediately notice the premium craftsmanship: hardwood floors, quartz countertops, and a heated crawl space designed for comfort and utility. The main floor features a primary bedroom, offering a quiet retreat with the ease of single-level living. Vaulted 17-foot ceilings in the main living area create an open, airy atmosphere, while oversized windows bring in natural light throughout the day. Energy efficiency is a defining feature of this property, with exterior walls clad in Styrofoam sheathing to ensure year-round comfort and reduced utility costs. The living space extends outdoors to a private deck, perfect for barbecues in the afternoon sun. As the day winds down, relax by the fireplace with a glass of wine and enjoy the calm of this tucked-away setting. Additional conveniences include a single-car garage for secure parking and storage, plus the ease of a low-maintenance lifestyle in a well-managed strata. From your doorstep, it’s just a short stroll along the waterfront walkway into Sidney, where you’ll find coffee shops, restaurants, groceries, and all the services that make this seaside community so desirable. This home offers the best of both worlds: a private retreat built with lasting quality and walkable access to everything you need. Whether downsizing, seeking a lock-and-leave option, or simply wanting a thoughtfully designed residence, Shoreside Landing provides a unique opportunity to live comfortably in one of Sidney’s most convenient locations. (id:62288)
The Agency
1281 23 Street Se
Salmon Arm, British Columbia
Welcome to this stunning home located in one of Salmon Arm’s most desirable neighborhoods, surrounded by other fine homes and just steps from Hillcrest Elementary School. With 7 bedrooms, 4.5 bathrooms, and a thoughtfully designed layout, this home offers the perfect blend of elegance, functionality, and comfort. The upper level features 3 spacious bedrooms and 2 full bathrooms with heated floors, including a luxurious primary suite with dual walk-in closets, a private patio, and a spa-like 5-piece ensuite. The main floor boasts an open-concept kitchen, living room with vaulted ceilings, and dining area with built-in dry bar, ideal for entertaining. Enjoy a walk-in pantry, stainless steel appliances, a conveniently located bedroom, a powder room, a spacious entryway from the double garage, and a built-in sound system that extends to the covered deck, complete with retractable screens and a gas BBQ hookup. The lower level offers excellent versatility with 1 additional bedroom and full bathroom, a massive rec room perfect for a home theater or games area, a fully self-contained 2 bedroom, 1 bathroom legal suite with separate meters. Step outside to enjoy a fenced backyard with underground sprinklers and ample space with potential for a pool. Don't miss this rare opportunity to own an exceptional home. Book your showing today! (id:62288)
Century 21 Assurance Realty Ltd
862 11th Avenue
Fernie, British Columbia
Immaculate and move-in ready, this beautifully renovated home sits on a full 60x120 ft fenced lot with a single-car garage in Fernie’s sought-after Annex neighbourhood—just steps from the park, trail system, and Elk River. Enter through the covered walkway and discover a bright and spacious living room with hardwood floors and stunning Mt. Fernie views, flowing into a well-appointed kitchen with ample storage and a gas range. The sunny dining area is perfect for morning coffee, with a modern glass railing adding to the open-concept feel. The main floor offers two generous bedrooms and a full 4-piece bathroom, while the lower level provides excellent additional space with a huge rec room, a cool and quiet primary bedroom with a large walk-in closet, and an updated ensuite featuring a tiled shower with glass doors and in-floor heating. Step outside to a private backyard designed for entertaining, complete with a spacious deck offering both covered and open areas for lounging, dining, or gathering with friends. The yard is fully fenced, landscaped, and includes a storage shed. Thoughtfully finished throughout and perfectly located, this home is an ideal full-time residence, starter home, or recreational getaway—with nothing to do but move in and enjoy. Book a tour today! (id:62288)
RE/MAX Elk Valley Realty
1084 Aurora Heights
West Kelowna, British Columbia
Welcome to Aurora Heights — an exclusive gated community where luxury and tranquility meet, offering breathtaking panoramic views of Okanagan Lake, the city, and the surrounding mountains. This beautifully updated home is perfectly positioned to take full advantage of its setting, with expansive windows that fill the interior with natural light and frame the stunning scenery beyond. Inside, the home has been freshly painted throughout, complemented by new flooring and brand-new appliances that lend a fresh, modern feel. The lighting has been thoughtfully updated, enhancing the ambiance in every room and highlighting the home’s bright and inviting character. With 4 bedrooms, 3 bathrooms, and a spacious media room, this home is ideal for both everyday living and entertaining. Two large covered decks provide exceptional outdoor spaces to relax or gather with friends while enjoying the captivating views. The large crawl space, featuring 6’ ceilings, offers an abundance of convenient storage. Situated on over one-third of an acre, the property includes a beautifully landscaped front yard and a natural forested area in the back — perfect for those who appreciate a touch of nature and privacy. Set within one of the area’s most desirable gated neighbourhoods, this home combines style, comfort, and stunning vistas — a true retreat above the lake. (id:62288)
Coldwell Banker Horizon Realty
9538 Stave Lake Street
Mission, British Columbia
Discover a rare opportunity to own a private, 5.07-acre lot featuring a spacious home, 3,791 sqft, a beautiful in-ground pool, hot tub, and expansive outdoor deck. Inside, enjoy geothermal heated tile flooring, a large living room with a floor-to-ceiling rock gas fireplace, a custom kitchen with marble counters, maple cabinetry, and high-end appliances. The main floor offers 4 spacious bdrms, including a primary suite with fireplace, plus hardwood floors throughout. One bedroom includes a custom treehouse with a playroom loft! The finished basement boasts a media/living room, kitchen, 2 bdrms, and a den. Skylights, sundecks, a detached garage, and shed complete this family home. A must-see! Own this spacious home set on an expansive lot, offering the perfect space and location. (id:62288)
Royal Pacific Lions Gate Realty Ltd.
7522 205a Street
Langley, British Columbia
Stunning new luxury home in Willoughby Heights built with exceptional quality and attention to detail. Exterior offers timeless curb appeal with Hardie shaker/siding, brick accents and high-end finishes. Main floor features a chef's kitchen with integrated Fisher & Paykel appliances, spice kitchen & custom shaker cabinetry, plus a great room with brick feature wall & built-ins. Upstairs has 4 bedrooms & 3 baths including a spa-inspired primary ensuite with walk-in. Basement includes a legal 2-bed suite plus media room, bedroom & bath with separate entry (potential 2nd unauthorized suite). Radiant heating on all 3 levels, A/C, on-demand hot water, 4K security cameras & automation pkg. Private yard backs onto a greenbelt & low-maintenance turf. (id:62288)
Sutton Group-West Coast Realty
13848 116 Avenue
Surrey, British Columbia
Stunning, newer one of a kind custom home! Over $60,000 in renovations and below Assessed Value! Includes 1 BR unauthorized suite as Morgage helper with separate front entrance! Beautiful peekaboo Fraser River and mountain views. Located in a very quiet Cul-De-Sac, in Bolivar Heights. Premium finishing's such as Hari Plank Siding, Large Bright Custom Windows, Fire Pit with tiered flat yard, Double Car Garage, with RV or Boat Parking! Open Floor Plan boasting, Vaulted Ceilings, Maple Hard Wood Flooring, Granite Counters, Custom Kitchen Cabinets, & Back Splash, Designer Paint, Modern Light Fixtures, Sturdy 2x6 Construction, High Efficient 11 Zone Heating System, Large Bedrooms ! Easy Access to Hwy, Sky Train, Shopping, Transit, Recreation and much more! (id:62288)
Renanza Realty Inc.
7801 116 Street Street
Delta, British Columbia
Welcome to 7801 116 Street, a beautifully designed half duplex offering modern living with the benefit of a self-contained legal suite. This spacious home features an open-concept main floor with a stunning kitchen, spice kitchen, and bright living spaces perfect for family gatherings. Upstairs you'll find generously sized bedrooms, including a luxurious primary suite with walk-in closet and ensuite. The basement includes a versatile legal suite, ideal for extended family or as a mortgage helper. With its thoughtful layout, quality finishes, and private garage, this home is the perfect blend of comfort and functionality. Conveniently located near schools, parks, shopping, and transit, it's an excellent opportunity for families or investors alike. Some photos may be virtually staged. Don' (id:62288)
Woodhouse Realty
Team 3000 Realty Ltd.


