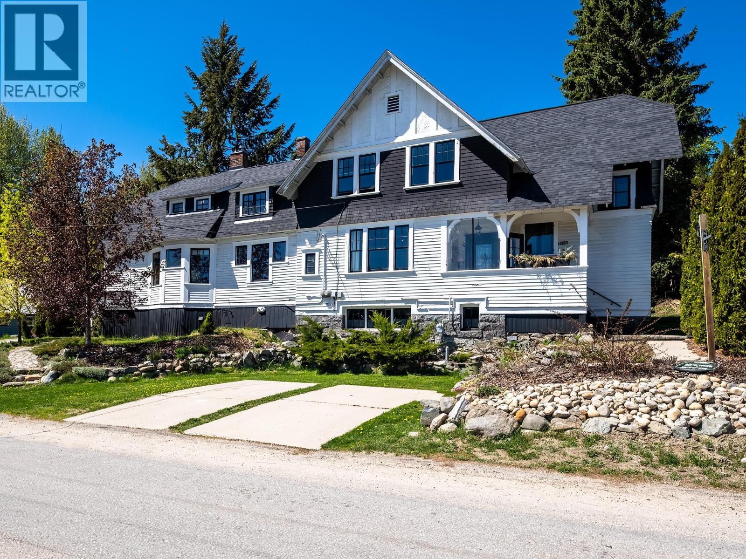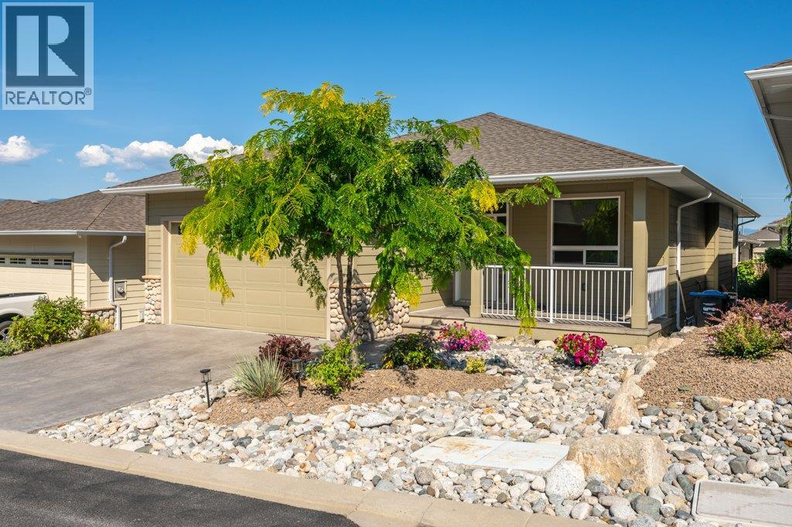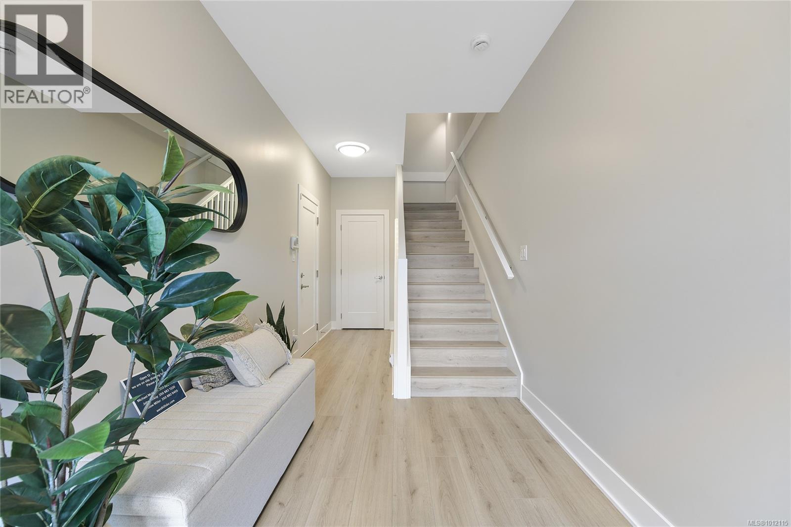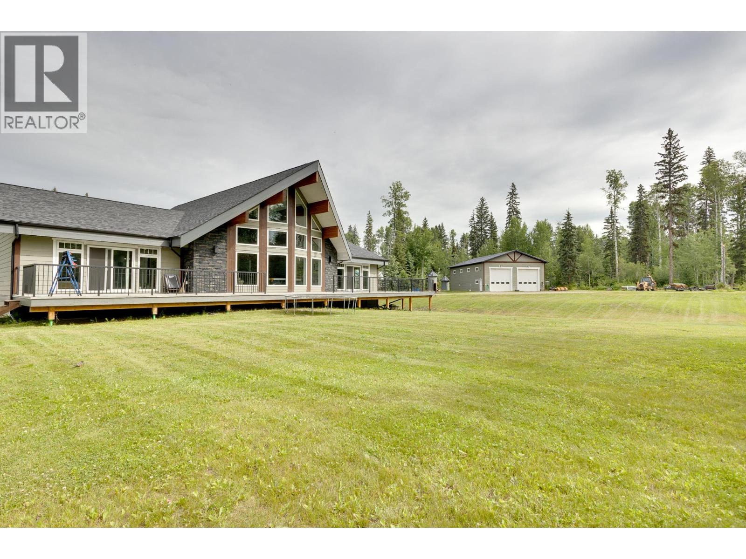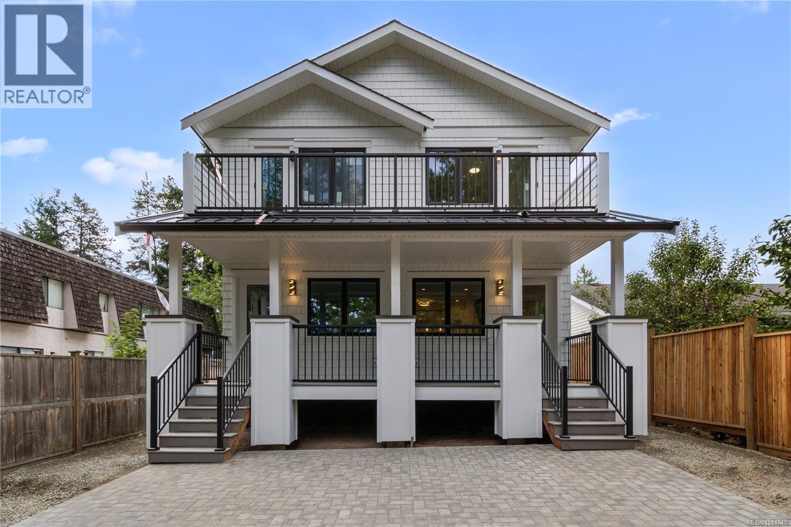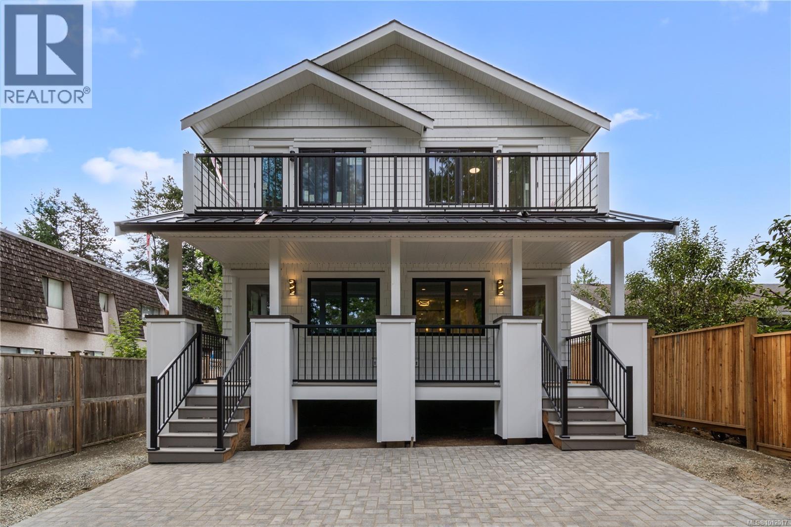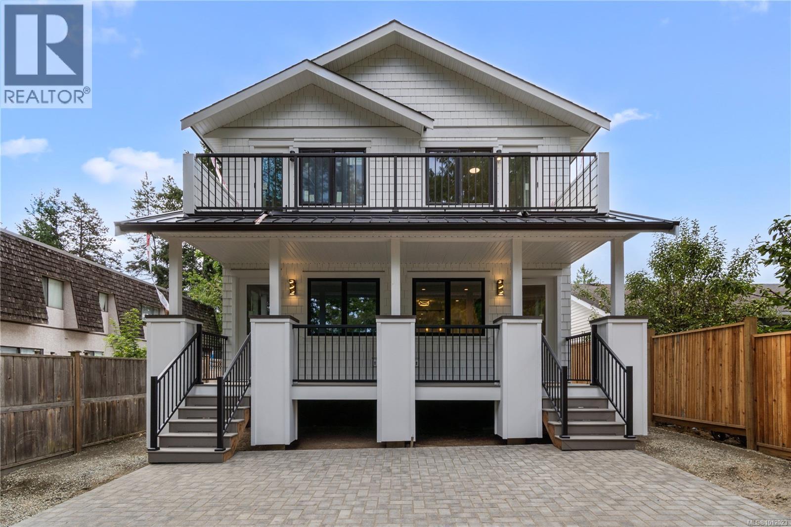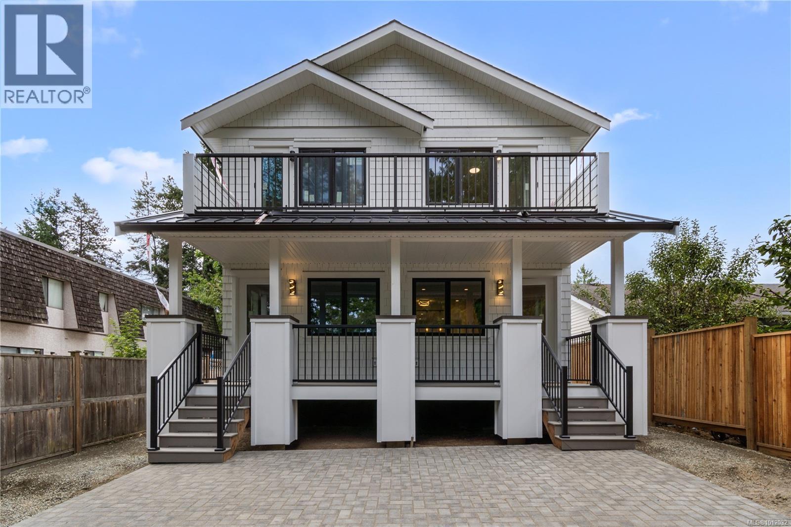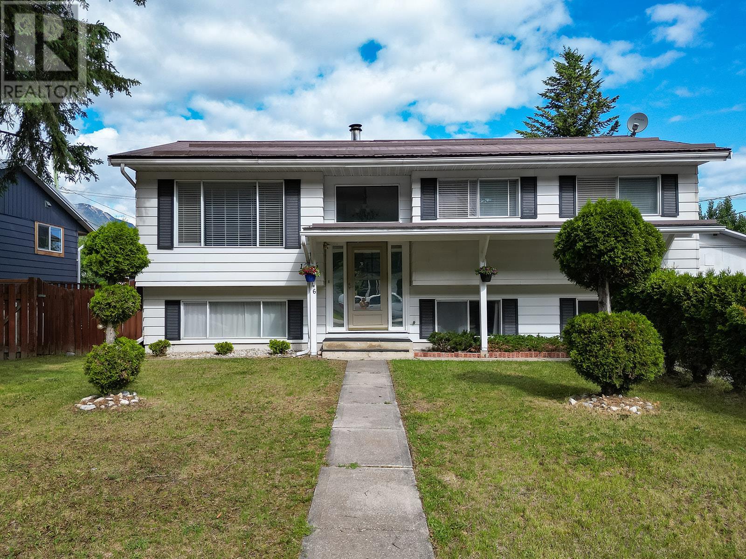10 46330 Valleyview Road, Promontory
Chilliwack, British Columbia
Discover comfort and value in this beautifully maintained end-unit townhome, tucked away in a quiet 14-unit complex. Offering 4 spacious bedrooms, 2 full bathrooms, and a bright, open-concept Great Room with a cozy gas fireplace. The kitchen features a large eating bar and new stainless steel appliances. Enjoy peace of mind with a new 2023 roof, new furnace, A/C for year-round comfort, and a new patio cover. The dining area leads to a private sundeck, perfect for relaxing or entertaining. Double garage, plenty of storage, and just steps to schools and scenic walking trails. Move-in ready! (id:62288)
Homelife Advantage Realty Ltd.
1345 Spokane Street
Rossland, British Columbia
OPEN HOUSE!! Thursday September 11, 6-8pm. Investor alert! This iconic Rossland home with secondary suite is a rare opportunity with exceptional income-generating flexibility. Currently configured as two self-contained suites—a 3-bed, 2.5-bath main residence and a spacious 4-bed, 2.5-bath unit. Rent both, live in one and offset your mortgage with the other, or open the interior doors and enjoy the entire home as a generous 7-bedroom residence. Set on a sunny 120' x 100' lot with established gardens, raised beds, a woodshed, and exterior storage. The property also offers potential to subdivide a relatively flat 45' x 100' parcel—a rare in-town opportunity. Ideal for investors, multi-generational living, co-housing, retreats, or anyone seeking both charm and revenue potential. Heritage features like stained glass, Douglas Fir floors, and coffered ceilings are seamlessly blended with modern upgrades including AC, furnace, insulation, windows, wiring, and plumbing. A one-of-a-kind investment in the heart of Rossland that can grow with you. Rental Income $5,400/month. (id:62288)
Mountain Town Properties Ltd.
1201 Cameron Avenue Unit# 9
Kelowna, British Columbia
Welcome to Unit 9 in Sandstone, a beautifully meticulously maintained 2-bedroom, 2-bathroom home in one of Kelowna’s most desirable 55+ gated communities. Backing onto a tranquil, meandering water feature, this home offers a peaceful park-like setting ideal for relaxation. Oak hardwood flooring throughout the main areas and primary bedroom, large front living & dining room perfect for entertaining. Cozy family room with a gas fireplace, creating multiple warm and inviting conversation areas, a generous laundry room offers bonus storage space. The primary suite includes a walk-in closet and an ensuite with soaker tub. Sandstone’s resort-style amenities include top tier clubhouse, both indoor and outdoor pools, hot tub, gym, games room, billiards room, lounge, party room, library, meeting areas, beautiful outdoor patios and secured gate entry,. One dog or one cat up to 15” tall is welcome. Located just minutes from Kelowna General Hospital, Okanagan lake, and within walking distance to the shops and services of Guisachan Village, this home truly blends comfort, community, and the best of Okanagan living. (id:62288)
Oakwyn Realty Okanagan-Letnick Estates
4872 Gilpin Court
Burnaby, British Columbia
ATTENTION BUILDERS AND INVESTORS! Stunning mountain & city views, perched on the high side of the street in quiet cul-de-sac in popular Garden Village/Moscrop neighborhood! This charming 4 bedroom 2 bath mid-century home sits on a 7,200 SQ FT LOT (80' X 90'); R1 Small-Scale Multi-Unit zoning allows for many possibilities--live in, rent out, renovate, or build your dream home or homes! Located in prime South Burnaby location, steps to elementary school, close to parks, transit, BCIT & shopping at Metrotown. Inman Elementary & Moscrop Secondary catchments. Rare opportunity to buy in a sought-after neighborhood! (id:62288)
Exp Realty
124 2950 Constellation Ave
Langford, British Columbia
Welcome to the Cornerstone Bespoke Townhomes at Westhills! This unique enclave of exclusive townhomes showcases a sophisticated Scandinavian influence, seamlessly blending modern design with timeless elegance. Each residence features four spacious bedrooms and two and a half luxurious bathrooms, providing ample space for comfortable living. The homes include both a carport and a garage, offering convenience and security for your vehicles. The gourmet kitchens are a chef's dream, boasting islands with waterfall quartz countertops, wall ovens, and gas cooktops and a full KitchenAid appliance package. These thoughtfully designed spaces are perfect for culinary enthusiasts and entertainers alike. The low maintenance rear yards come with beautifully designed paver patios, ideal for relaxation and outdoor gatherings. These townhomes present a rare opportunity to own a piece of this exquisite development at Westhills. Experience luxury living in a community that offers both outdoor adventure and urban convenience. New Elementary & Middle schools are right around the corner, and Belmont Secondary is just down the road. Easy and quick access to Hwy #1 will have you on the road in minutes. Schedule your viewing today and step into your future home! (id:62288)
Breakwater Realty Inc
170 Stocks Crescent Unit# 178
Penticton, British Columbia
Located in the highly sought-after Brentview Estates, a secure 55+ gated community in Penticton’s popular Wiltse area, this immaculate 3-bedroom, 3-bathroom home offers spacious, low-maintenance living with upscale features throughout. The open-concept kitchen boasts granite countertops and flows seamlessly into the bright living area, complete with a cozy gas fireplace and central air for year-round comfort. A large covered front deck and welcoming entryway add charm and curb appeal, while the double garage provides ample storage and convenience. The fully finished lower level includes a versatile rec room—perfect as a man cave or entertainment space—and a dedicated wine room for the enthusiast. This home also features a top-of-the-line radon mitigation system for added peace of mind. Residents of Brentview Estates enjoy access to a beautifully maintained clubhouse featuring an exercise room, games room, full kitchen, and a sparkling pool—ideal for relaxing or socializing. With its prime location near shopping, dining, and outdoor recreation, this property offers the perfect blend of comfort, security, and vibrant community living. (id:62288)
Century 21 Amos Realty
4455 Sherwood Court
Kelowna, British Columbia
Incredible value! Quick possession available. Rare walkout bungalow in the heart of Lower Mission. Kelowna’s most sought-after neighbourhood! This expansive home opens up to over 4,500 sq ft of new luxury finished space! High-end designer finishings throughout. Ideal layout for convenient main floor living. This home must be viewed in person to appreciate all the details!! Easy to view with 15 minute notice! The main level features a stunning new kitchen, expansive primary suite with walk-in closet and spa-like ensuite. Spectacular great room has oversized windows and 12-foot ceilings! The lower walkout level has a custom fitness/gym area, Three large bedrooms all with walk-in closets, perfect for children, guests, or in-law suite. Outside the 100 ft wide backyard oasis features a brand-new saltwater pool with full-length concrete stairs, power cover and custom LED lighting! The low maintenance yard is ideal to lock up and go away or for busy professionals seeking less maintenance. Just steps to the lake, for great beaches, top-rated schools and local shops. * PLUS Enjoy private gated access from the backyard to the brand new 9-acre DeHart Park! Go on a scenic morning walk directly from your backyard and enjoy great amenities year round! (id:62288)
Unison Jane Hoffman Realty
Team 3000 Realty Ltd
1459 Stella Lane
Langford, British Columbia
Discover this stunning 3-bedroom, 2.5-bathroom townhome, featuring an additional versatile flex room, patio, deck, and a back yard located in a friendly and family-oriented neighborhood. Step inside and enjoy an open-concept living space designed for relaxation and modern living. The cozy gas fireplace adds warmth, while the ductless heat pump system ensures year-round comfort. The chef-inspired kitchen is equipped with premium appliances and sleek quartz countertops, making it a dream for both cooking and entertaining. Upstairs, unwind in the master suite, complete with a spa-like en-suite bathroom featuring a beautifully tiled shower. Two more bedrooms share a well-appointed full main bathroom. Outside, you'll find a private patio and yard—perfect for outdoor dining, relaxation, or entertaining friends and family. Plus, with a garage and driveway for convenient parking, this home truly has it all. Located in the desirable Westhills community, you’re within walking distance to everything you need, including a brand-new elementary and middle school, with Belmont Secondary just a stone's throw away. The kids will love the playground, right around the corner, that opened in the Fall of 2024. This exceptional home won’t last long—call us today to schedule your private viewing and make Atlas Town Homes your new address! (id:62288)
Breakwater Realty Inc
1455 Atlas Dr
Langford, British Columbia
Introducing Artisan Row! The latest phase of new homes in the popular Westhills neighborhood. These luxurious and comfortable 3-bedroom 2.5-bathroom townhomes are perfect for growing families. The bonus rec room downstairs opens to the backyard patio and is the most versatile room in the house. Games room, media space, playroom, family room or any combination of all. This space has unlimited potential for multiple uses. This prime end unit is an open concept layout with 9’ ceilings and includes a gas fireplace, ductless heat pump, custom cabinetry, quartz countertops throughout, full stainless steel appliance package and a luxurious ensuite with tiled shower, glass door and double vanity. The brand-new playground is right next door. Brand new elementary and middle schools are just down the road, and with Belmont Secondary also in the neighborhood, your children can walk to all levels of school. This home also has a garage, a deck off the living room and a patio in the south facing backyard. The unobstructed views of Mt. Wells and the Sooke Hills Wilderness Park are spectacular. Hiking, biking, outdoor rock climbing are just a few of the recreational opportunities that are right outside your door. Find your home and live well in Westhills. Contact us today to view the show homes, open daily from 12 – 4pm. (id:62288)
Breakwater Realty Inc
4 9625 Fifth St
Sidney, British Columbia
OPEN HOUSE SAT SEPT 13, 12:00 - 2:00 ONE LEVEL LIVING END UNIT TOWNHOME! A rare find in the heart of Sidney just a short walk to shopping, great restaurants & seaside parks and ocean wakway! This level entry quality built luxury townhome features 2 bedrooms plus a good sized den. Just a beautiful open plan kitchen, dining and living room with granite countertops and stainless steel kitchen appliances. Great Layout with a large primary bedroom with ensuite with a large walk in shower. The second bedroom is at the opposite end of the home and has a door to the full second bathroom making it perfect for guests. Just a few of the extras include 9ft. ceilings, hardwood floors & heated tiled bathrooms and heated entry tile. You'll love having a single garage with a door into the home for easy access. Being an end unit you have the benefit of all the windows and light on the west side making this a very bright home. Nice private backyard patio to enjoy. This open and inviting floor plan in a small 6 unit complex is easy care living at its finest! Great walkable location close to the beach, parks and all the shopping and restaurants Sidney has to offer. A small 6 townhome complex is ready to move right in and Enjoy the Beautiful Town of Sidney! (id:62288)
Team 3000 Realty Ltd
4 521 Foster St
Esquimalt, British Columbia
Welcome to this beautifully designed and well maintained 2016 executive END UNIT townhome with stunning south-facing ocean and mountain views from all main rooms! Located in desirable Saxe Point, this 3-level, 4 Bedroom (1 with no closet), 3 Bathroom, 1535 sq/ft home offers a bright, open floorplan. The main level features a spacious great room, open living/dining, a gourmet kitchen with quartz counters, stainless steel appliances, large peninsula, gas fireplace, 2pc bath, and sunny balcony. Upstairs boasts a luxurious primary suite with spa-like cheater ensuite and 2 additional bedrooms. The walk-out lower level includes a den/4th bedroom, full bath, garage, and access to a fully fenced south-facing yard. Set in a 4-unit complex with community gardens, solar + EV wiring. Walk to DND, Saxe Point Park, Red Barn & Rec Centre! (id:62288)
RE/MAX Camosun
24 3981 Nelthorpe St
Saanich, British Columbia
This quiet, private 3-4 bedroom updated townhome feels just like a house. The main level of this end unit opens to spacious lawns, Garry Oaks & greenery all around with access from sliding glass doors of the dining room to a private patio for summer dining and BBQing. Enjoy the elevated deck off the living room to take in the beautiful views of Swan Lake Sanctuary with the Olympic Mountains beyond which can also be viewed from your living room & upstairs bedrooms. The flexible layout is ideal for families with 3 bedrooms on the upper level and a bonus room on the lower level which can work as a bedroom/teen space or ? Great, central location, so close to Uptown Centre & Downtown yet so incredibly peaceful. Endless walking trails through the Sanctuary & a park with playground just down the street. This home has had many upgrades including wiring, new roof, drain tiles, vinyl windows, kitchen, bathrooms & beautiful wood flooring. Double carport & good storage. (id:62288)
Newport Realty Ltd.
2343 Edgelow St
Saanich, British Columbia
Spacious Family Home with Ocean Views & Endless Potential. Welcome to this exceptional large family home located just minutes from UVic, great schools, the ocean and all amenities. This property truly has it all, perfect for shared accommodation, a growing family, or a multi-generational household with the easy option of creating an in-law suite. Offering the potential of up to 6 to 7 bedrooms, each with its own sense of privacy, and four well-appointed bathrooms, this home provides comfort and flexibility for every lifestyle. The inviting main living area features beautiful hardwood floors, abundant natural light, and a fantastic raised seating area with distant ocean views all ideal for relaxing or entertaining guests. The thoughtful layout ensures plenty of separation of space, making it easy for everyone to enjoy their own area while still coming together in the generous common spaces. A double-car garage, ample RV and boat parking and a huge south-facing backyard with apple and pear trees provides even more options for recreation and backyard play. Gas fireplace and gas hot water on demand are added bonuses. Situated in a highly sought after location, this property offers endless opportunities and is ready for its next chapter. Whether you’re looking for room to grow or space to share, this home is the perfect fit. (id:62288)
Royal LePage Coast Capital - Chatterton
104 2950 Constellation Ave
Langford, British Columbia
Welcome to the Cornerstone Bespoke Townhomes at Westhills! This unique enclave of exclusive townhomes showcases a sophisticated Scandinavian influence, seamlessly blending modern design with timeless elegance. Each residence features four spacious bedrooms and two and a half luxurious bathrooms, providing ample space for comfortable living. The homes include both a carport and a garage, offering convenience and security for your vehicles. The gourmet kitchens are a chef's dream, boasting islands with waterfall quartz countertops, wall ovens, and gas cooktops and a full KitchenAid appliance package. These thoughtfully designed spaces are perfect for culinary enthusiasts and entertainers alike. The low maintenance rear yards come with beautifully designed paver patios, ideal for relaxation and outdoor gatherings. These townhomes present a rare opportunity to own a piece of this exquisite development at Westhills. Experience luxury living in a community that offers both outdoor adventure and urban convenience. New Elementary & Middle schools are right around the corner, and Belmont Secondary is just down the road. Easy and quick access to Hwy #1 will have you on the road in minutes. Schedule your viewing today and step into your future home! (id:62288)
Breakwater Realty Inc
4631 Avtar Place
Prince George, British Columbia
Amazing 5 Bedroom Rancher with Walk-Out Basement & Views. Tucked away on a quiet cul-de-sac, this spacious 5-bedroom, 3-bathroom rancher offers flexibility, comfort, and value. The fully finished walk-out basement provides room for the whole family or extended family and can very easily be reconfigured into a legal 2-bedroom suite, with kitchen and separate laundry already in place. Enjoy multiple covered patios and sundecks overlooking the backyard, with sweeping views of Cranbrook Hill in the distance. A double garage plus RV parking with plug-in adds convenience, while the recently installed 2024 solar system means little to no electricity costs. With its versatile layout, modern efficiency, and unbeatable setting, this home is a rare find that checks all the boxes. (id:62288)
Century 21 Energy Realty (Pg)
4270 Vista Road
Prince George, British Columbia
* PREC - Personal Real Estate Corporation. A stunning paradise, this custom built home boasts amazing features. The gourmet kitchen is an impressive work space with double ovens, oversize fridge/freezer, trash compactor, gas cook top with pot filler and massive counter space. Natural light floods this home with 21' ceilings in the living room and an oasis for the primary bedroom and bath. there is a second bedroom and bath on main with a open loft office space above. Downstairs there are 2 more bedrooms, games area and a massive home theatre room. There is a studio style rental or in law suite with separate laundry and entrance. The home is built with icf foundation, in floor heat up and down, Outside the 60'x40' shop is massive with 14'x14' doors, in floor heat, 2 post 12,000lbs lift , laundry, 3pce bath and gear/wood rooms. (id:62288)
RE/MAX Core Realty
3071 Kingsway Ave
Port Alberni, British Columbia
CHARACTER home in the HARBOUR QUAY area with great RENTAL OR LIVE-WORK potential! This 3675 sqft INLET VIEW space has two living spaces and has been lovingly restored, keeping character and charm in mind, with current use as residential featuring 2 bedroom 2423 sqft living space and a 3 bedroom 1251 sqft upper suite. Formerly known as the Seamen’s Haven with versatile C7 zoning, this building is the perfect canvas for an adaptable space making it ideal for various lifestyles, from multigenerational living to a dedicated work area for entrepreneurs. The main level offers flexible opportunities, with a 1229sqft studio room, adjoining charming kitchen & 2 rooms that could be used as bedrooms or additional business space. The massive windows are a standout feature, providing gorgeous views, letting in natural light & outstanding sunsets. This property also boasts a 1251sqft upper 3bedroom apartment with a separate entry, offering a bright relaxing space with incredible views down the inlet. This home has had recent upgrades such as electrical with 200 amp panel, plumbing, furnace & perimeter drain work. A large deck offers inlet views, refreshing breezes & perfect entertaining space. The covered carport with basement access provides off-street parking and leads to a low-maintenance backyard with additional parking and covered private patio. C7 zoning adds another layer of potential to this property. Whether you envision a small business, a professional office, restaurant/pub, social club, artist space, rental opportunities or live upstairs and have your business on the main floor, this zoning offers you the freedom to explore a range of possibilities and presents an excellent opportunity for those seeking a live/work arrangement or investment potential. Situated in a desirable location close to waterfront, restaurants, shops & tourist stops close to the Harbour Quay, the surrounding community offers a vibrant atmosphere, creating a blend of convenience & coastal charm. (id:62288)
Real Broker
3071 Kingsway Ave
Port Alberni, British Columbia
CHARACTER home in the HARBOUR QUAY area with great RENTAL OR LIVE-WORK potential! This 3675sqft INLET VIEW space has two living spaces and has been lovingly restored, keeping character and charm in mind, with current use as residential featuring 2 bedroom 2423 sqft living space and a 3 bedroom 1251 sqft upper suite. Formerly known as the Seamen’s Haven with versatile C7 zoning, this building is the perfect canvas for an adaptable space making it ideal for various lifestyles, from multigenerational living to a dedicated work area for entrepreneurs. The main level offers flexible opportunities, with a 1229sqft studio room, adjoining charming kitchen & 2 rooms that could be used as bedrooms or additional business space. The massive windows are a standout feature, providing gorgeous views, letting in natural light & outstanding sunsets. This property also boasts a 1251sqft upper 3bedroom apartment with a separate entry, offering a bright relaxing space with incredible views down the inlet. This home has had recent upgrades such as electrical with 200 amp panel, plumbing, furnace & perimeter drain work. A large deck offers inlet views, refreshing breezes & perfect entertaining space. The covered carport with basement access provides off-street parking and leads to a low-maintenance backyard with additional parking and covered private patio. C7 zoning adds another layer of potential to this property. Whether you envision a small business, a professional office, restaurant/pub, social club, artist space, rental opportunities or live upstairs and have your business on the main floor, this zoning offers you the freedom to explore a range of possibilities and presents an excellent opportunity for those seeking a live/work arrangement or investment potential. Situated in a desirable location close to waterfront, restaurants, shops & tourist stops close to the Harbour Quay, the surrounding community offers a vibrant atmosphere, creating a blend of convenience & coastal charm. (id:62288)
Real Broker
D 149 First Ave W
Qualicum Beach, British Columbia
Be the first to own this beautifully crafted, high-quality, energy-efficient townhome-style unit in the heart of Qualicum Beach. Built to Step Code 5, this home represents the highest standard of residential energy efficiency. Featuring 832 sq ft over 2 levels, the main floor offers a bright, open-concept layout with 9' ceilings, a luxury kitchen with white shaker cabinets, quartz countertops, under-cabinet lighting, LG 6-piece appliance package, & an eating bar. The living space includes an electric fireplace & a 2-piece bath with heated tile floors. Upstairs, you’ll find 2 bedrooms including a spacious primary with cheater ensuite access to a 4-piece bath, and a second bedroom with access to a private balcony. Additional highlights include private parking on permeable pavers, a front porch, private side entry, crawl space, heat pump with A/C, vinyl flooring, & hardie plank siding. Perfectly located just steps from the downtown including shopping, parks, golf, schools, and the beach. All data and measurements are approximate and should be verified if important. (id:62288)
RE/MAX Professionals
C 149 First Ave W
Qualicum Beach, British Columbia
Be the first to own this beautifully crafted, high-quality, energy-efficient townhome-style unit in the heart of Qualicum Beach. Built to Step Code 5, this home represents the highest standard of residential energy efficiency. Featuring 832 sq ft over 2 levels, the main floor offers a bright, open-concept layout with 9' ceilings, a luxury kitchen with white shaker cabinets, quartz countertops, under-cabinet lighting, LG 6-piece appliance package, & an eating bar. The living space includes an electric fireplace & a 2-piece bath with heated tile floors. Upstairs, you’ll find 2 bedrooms including a spacious primary with cheater ensuite access to a 4-piece bath, and a second bedroom with access to a private balcony. Additional highlights include private parking on permeable pavers, a front porch, private side entry, crawl space, heat pump with A/C, vinyl flooring, & hardie plank siding. Perfectly located just steps from the downtown including shopping, parks, golf, schools, and the beach. All data and measurements are approximate and should be verified if important. (id:62288)
RE/MAX Professionals
B 149 First Ave W
Qualicum Beach, British Columbia
Be the first to own this beautifully crafted, high-quality, energy-efficient townhome-style unit in the heart of Qualicum Beach. Built to Step Code 5, this home represents the highest standard of residential energy efficiency. Featuring 832 sq ft over 2 levels, the main floor offers a bright, open-concept layout with 9' ceilings, a luxury kitchen with white shaker cabinets, quartz countertops, under-cabinet lighting, LG 6-piece appliance package, & an eating bar. The living space includes an electric fireplace & a 2-piece bath with heated tile floors. Upstairs, you’ll find 2 bedrooms including a spacious primary with cheater ensuite access to a 4-piece bath, and a second bedroom with access to a private balcony. Additional highlights include private parking on permeable pavers, a front porch, private side entry, crawl space, heat pump with A/C, vinyl flooring, & hardie plank siding. Perfectly located just steps from the downtown including shopping, parks, golf, schools, and the beach. All data and measurements are approximate and should be verified if important. (id:62288)
RE/MAX Professionals
A 149 First Ave W
Qualicum Beach, British Columbia
Be the first to own this beautifully crafted, high-quality, energy-efficient townhome-style unit in the heart of Qualicum Beach. Built to Step Code 5, this home represents the highest standard of residential energy efficiency. Featuring 832 sq ft over 2 levels, the main floor offers a bright, open-concept layout with 9' ceilings, a luxury kitchen with white shaker cabinets, quartz countertops, under-cabinet lighting, LG 6-piece appliance package, & an eating bar. The living space includes an electric fireplace & a 2-piece bath with heated tile floors. Upstairs, you’ll find 2 bedrooms including a spacious primary with cheater ensuite access to a 4-piece bath, and a second bedroom with access to a private balcony. Additional highlights include private parking on permeable pavers, a front porch, private side entry, crawl space, heat pump with A/C, vinyl flooring, & hardie plank siding. Perfectly located just steps from the downtown including shopping, parks, golf, schools, and the beach. All data and measurements are approximate and should be verified if important. (id:62288)
RE/MAX Professionals
115 1150 Kensal Place
Coquitlam, British Columbia
Beautiful ground-level home with an extra-large, incredibly private patio and spacious yard, at Polygon´s Thomas House at Windsor Gate. This open-concept unit features high ceilings throughout and a gourmet kitchen, with SS appliances, gas range, stone countertops, and a functional floor plan, perfect for entertaining. Two large bedrooms, with the primary featuring a spa-like ensuite. Situated on the quiet side of the building, this home offers unparalleled privacy with the covered patio off the main living space, great for pets and kids. Outstanding, resort-style amenities at the 18,000 sq/ft Nakoma Club, with guest suites, fitness rooms, outdoor pool & amenity rooms for private functions. Convenient location, within walking distance to transit, shopping, schools, parks and more. (id:62288)
Royal LePage Sterling Realty
1246 Alexander Drive
Golden, British Columbia
If you're in the market for a place to call home, then be sure to consider 1246 Alexander Drive! This home will check off many boxes for your family's needs, one of which is the in-law suite that will be an excellent source if revenue to help off-set utility bills, property tax expenses etc. Located in the heart of one of Golden's most popular & family-friendly neighbourhoods, with close proximity to schools, stores and downtown amenities, you'll love how you can get on your Townie and be anywhere within minutes! The detached garage will come in very handy for storage of all your tools, bikes, mountain gear and all of your 4-seasons sporting goods. Recent improvements and upgrades include paint, flooring, bathrooms, kitchen, lighting fixtures and more. Call your Realtor to set up your viewing! (id:62288)
Exp Realty


