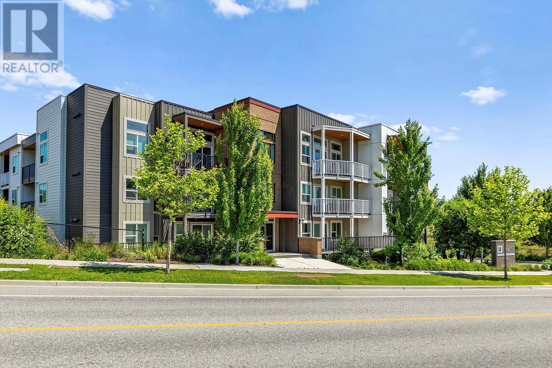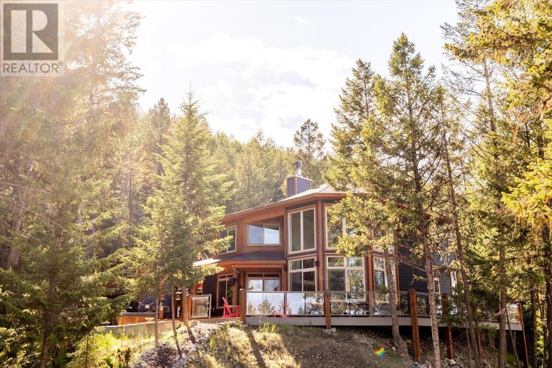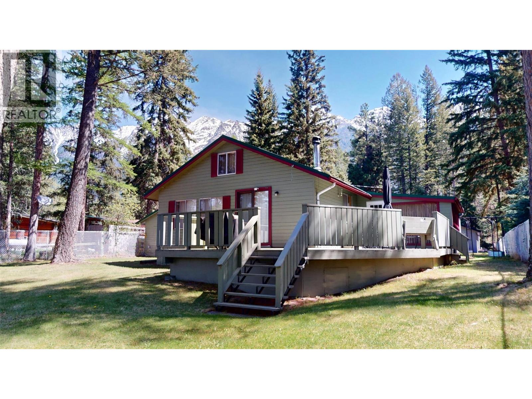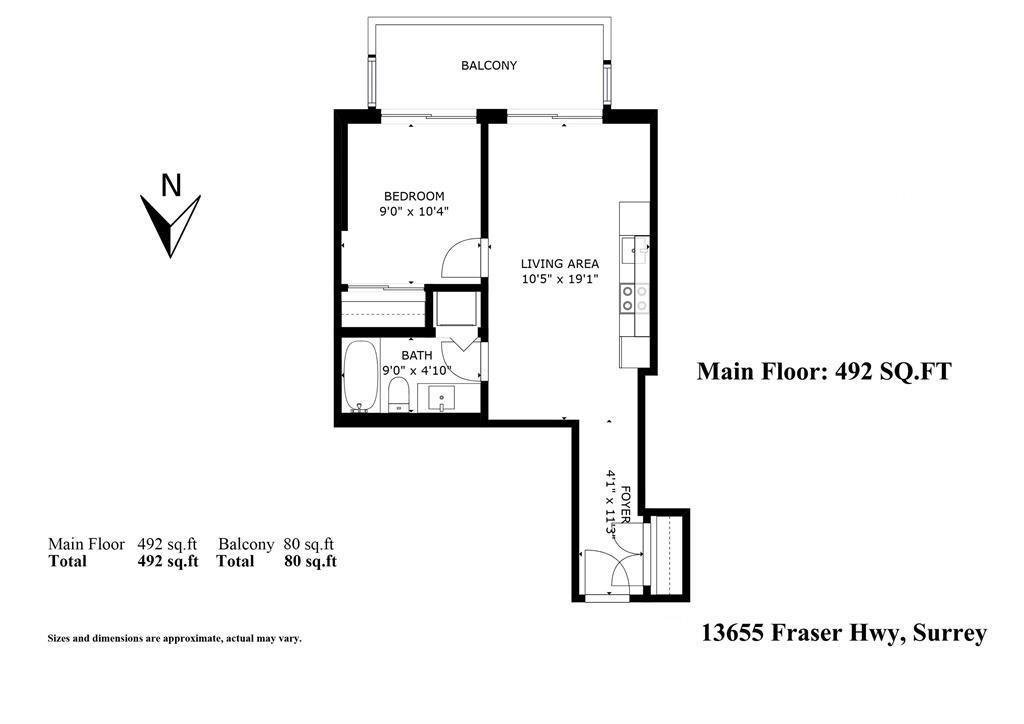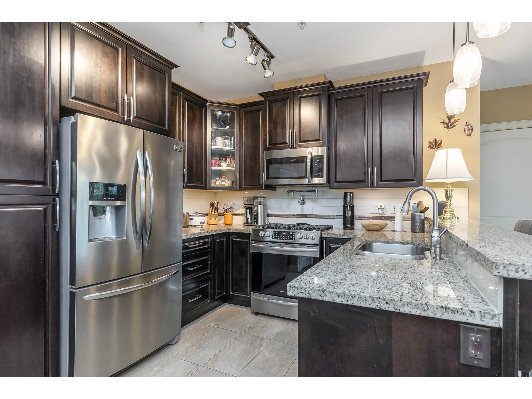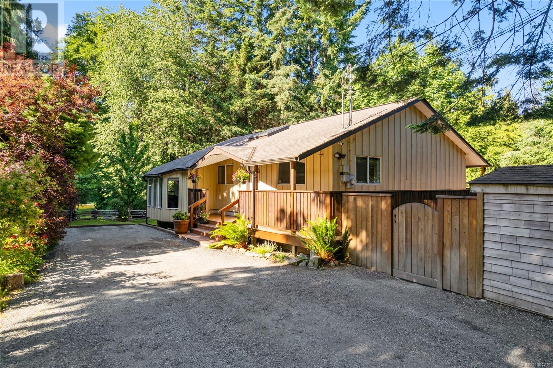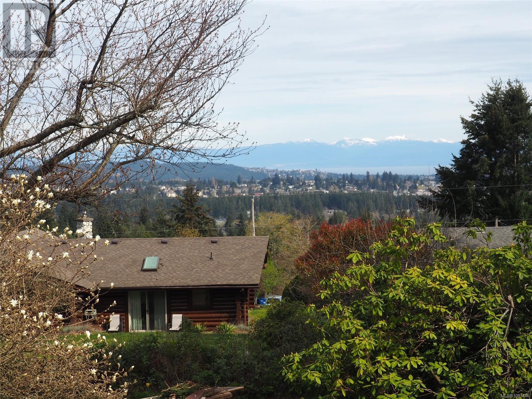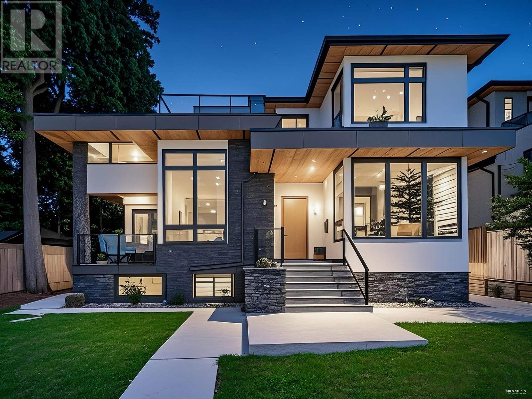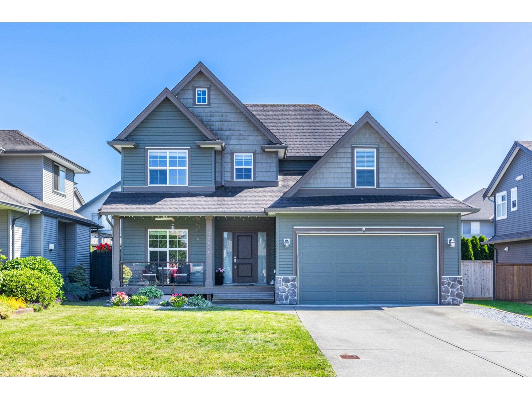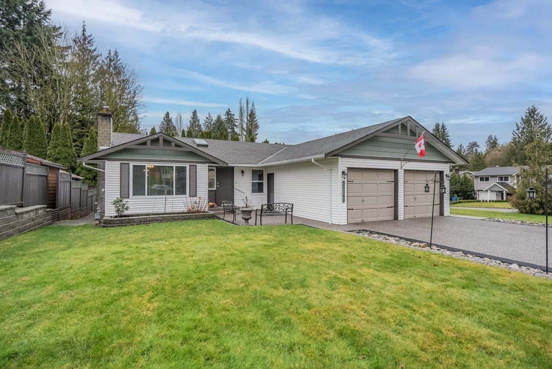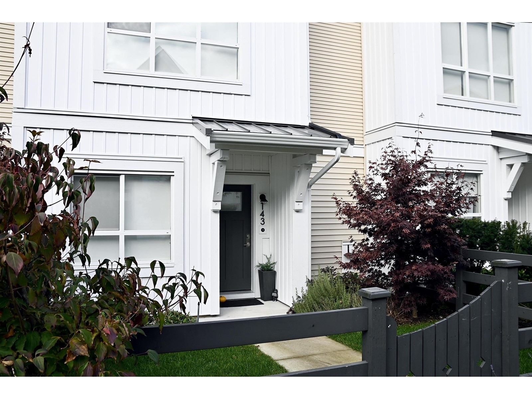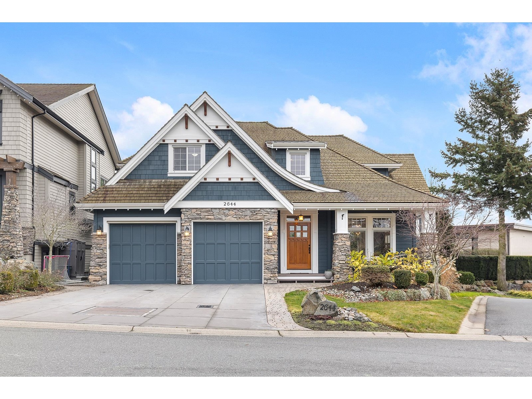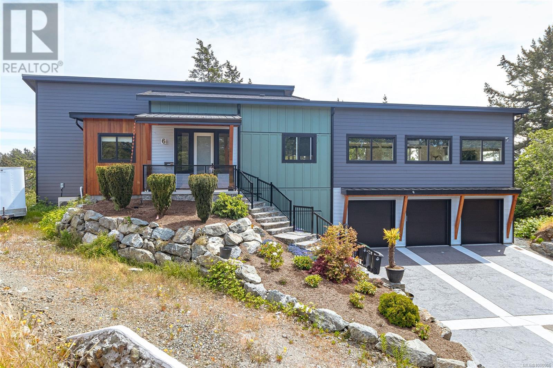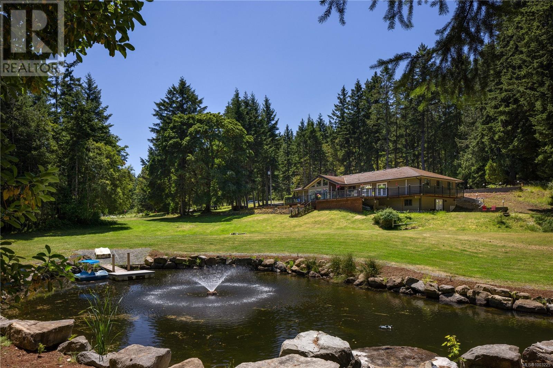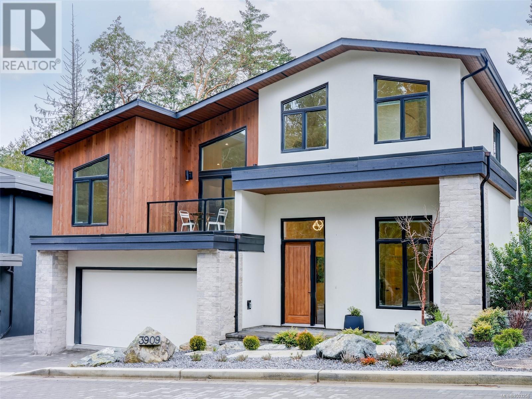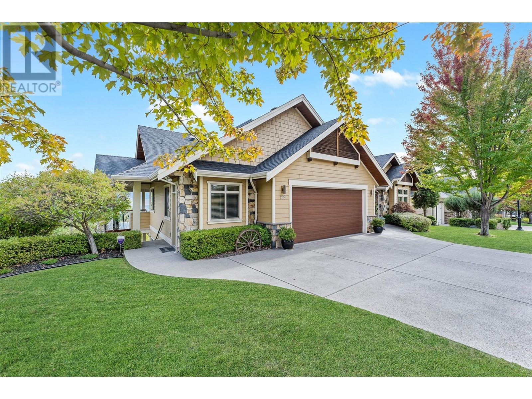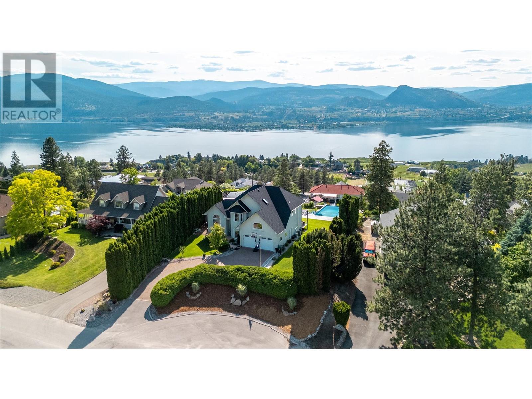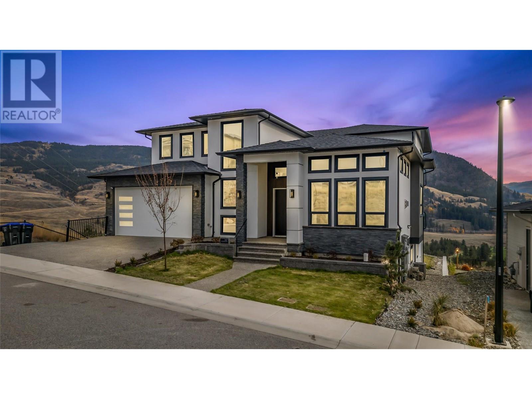625 Academy Way Unit# 203
Kelowna, British Columbia
Fully furnished and move-in ready studio at U-Eight, the newest condominium on Academy Way, just a short walk to UBCO! Looking for a place for your child to stay while attending school without the hassle of renting? With its proximity to the airport, perhaps you’re a professional seeking a convenient home base while in town. Or maybe you’re an investor aiming to secure property in one of the Okanagan’s most sought after rental areas. Whatever your goals are, this condo can help you achieve it. This well-designed studio offers a full kitchen with a dishwasher, stove, fridge, in-suite laundry, a nook for your desk, along with a full bathroom featuring a walk-in shower. Plus, enjoy your own private patio that expands your living space. U-Eight also provides access to study rooms for added convenience. The location couldn’t be better, with the university, airport, recreation, golf, walking trails, shopping, restaurants, and transit all within the University District. Whether you’re buying for your student, for yourself, or for a high-demand rental opportunity, this unit offers exceptional affordability to achieve your vision. (id:62288)
Realty One Real Estate Ltd
Royal LePage Kelowna
910 Hunter St
Nanaimo, British Columbia
Nestled on a generous corner lot this charming 2 bed plus den family home welcomes you with both character and modern upgrades. Enjoy sunny afternoons spent on the large deck overlooking the flat, family-friendly backyard – perfect for games and gatherings. Tons of parking for your guests or toys with a powered RV Pad and two driveways. Inside, discover the warmth of original craftsman hardwood floors and the elegance of cove ceilings, adding a touch of timeless appeal. The maple kitchen offers a bright and functional space for your culinary adventures. Downstairs, a spacious family room awaits cozy evenings or a separate space for family complemented by a large office/den – ideal for work or hobbies. For curb appeal the professionally landscaped front yard, showcases beautiful rock and brick accents. Another bonus is the single car garage great for parking or additional storage space. The central location is unbeatable, just moments from schools, amenities, parks, and the hospital. Make your appointment to view this one today. All Measurements are approximate and should be verified if important. Make your appointment to view today! (id:62288)
RE/MAX Professionals
9942 Osprey Landing Drive
Wardner, British Columbia
Absolutely STUNNING home in Osprey Landing! Custom-built and lovingly maintained by the original owners, this exceptional property is tucked away in the trees on over 3 acres of land—offering privacy, tranquility, and breathtaking views. The main floor features a well-appointed kitchen and a spacious dining area, anchored by a striking double-sided wood-burning fireplace with propane assist. On the other side, the living room shines as the crown jewel of the home, showcasing a soaring double-height ceiling and floor-to-ceiling windows that flood the space with natural light and frame spectacular views. Step outside to a beautiful wraparound deck accessible from the dining room, living room, laundry room, and main entrance—perfect for indoor-outdoor living. The main floor also includes the generous primary bedroom, complete with ample closet space and a luxurious ensuite featuring a steam shower. Upstairs, you'll find two large bedrooms, a full bathroom, and a bright landing that overlooks the living area—allowing light and views to carry throughout the upper floor. Outside, enjoy a saltwater hot tub, sauna, fire pit, bike trails, and endless peace and quiet. The detached two-car garage includes a finished bonus space above, ideal as a rec room, guest suite, or extra storage. Just a short walk to the lake and nestled in a wonderful community, this home is perfect as a recreational getaway or a full-time residence. Come see it for yourself! (id:62288)
RE/MAX Elk Valley Realty
2401 Garbutts Lake Road
Fort Steele, British Columbia
Norbury Lakefront Retreat! Escape to a picture-perfect lakeside paradise on 1.13 acres of serene Norbury Lake waterfront. This all-season retreat offers 72.68 feet of shoreline with breathtaking mountain views, where loons, herons, and eagles are your daily companions. The 1,095 sq ft home features 2 cozy bedrooms and 1.5 baths, perfectly sized for family getaways or peaceful living. A massive 904 sq ft detached triple garage provides ample space for all your toys, while a 161 sq ft shed is also available to store your fishing and boating essentials. The south-facing yard, fenced on three sides, is ideal for kids, pets, and lakeside entertaining. Whether you're enjoying morning coffee on the deck or watching the sunset glisten on the water, this property captures the essence of “On Golden Pond.” Perfect as a personal retreat, vacation rental, or investment opportunity—don't miss your chance to own this rare piece of lakefront heaven. (id:62288)
RE/MAX Blue Sky Realty
13655 Fraser Highway
Surrey, British Columbia
Welcome to King George Hub2 by PCI. This bright, south-facing 1-bedroom home boasts an efficient layout with floor-to-ceiling windows and a spacious private balcony. The open kitchen features quartz countertops, stainless steel, and integrated appliances. Building amenities include a rooftop lounge, a large fitness center, a party and games room, an outdoor BBQ area, a children's play area, and a theatre room. Enjoy unparalleled accessibility with King George Skytrain, Central City Mall, SFU Surrey Campus, Save-On-Foods, and a variety of dining and shopping options just steps away. Unit is Vacant, please schedule your appointment for viewing. Unit information: -493 sqft with air conditioning -1 Bedroom -1 Bathroom -1 parking Building Amenities: -Exercise Room -Lounge -Bike room -Courty (id:62288)
Multiple Realty Ltd.
122 2860 Trethewey Street
Abbotsford, British Columbia
La Galleria! The best located building in central Abbotsford. This luxurious, bright, 1060 sq ft, 2 bedroom, 2 bath PLUS den unit is on the first floor but is elevated so it's not ground level. Stainless steel appliances (including gas range with pot filler), granite counter tops and soft close cabinets, A/C, 2 walk in closets, and 2 full baths with heated tile floors. Custom closet organizers in both closets as well as a built in safe. Enjoy year round use of the 180 sq ft retractable glass paneled solarium. 2 parking stalls included with roll up door storage unit in front of one stall. On site gym and amenities room. Close to transit, shopping and restaurants. Book your showing today!! (id:62288)
Sutton Group-West Coast Realty (Abbotsford)
1676 Wilkinson Rd
Nanaimo, British Columbia
This beautifully maintained semi-riverfront home sits on a rare south-facing ¼-acre lot with stunning views and direct access to the Nanaimo River. Tucked away on a quiet no-thru road, this private oasis offers a fully fenced yard with endless room to garden, play, or simply unwind. Whether you're hosting friends or enjoying a quiet evening outdoors, the expansive wrap-around cedar deck, large pergola, and cozy firepit provide the perfect setting year-round. There's plenty of space to stretch out, with thoughtfully designed outdoor zones for entertaining, relaxing, or taking in the surrounding natural beauty. Inside, the 2-bedroom, 1-bathroom layout is bright and welcoming. The kitchen is flooded with natural light thanks to two skylights and offers generous workspace and storage. The living room features crown mouldings, a charming wood stove, and direct access to the deck—creating a seamless indoor-outdoor flow. Two ductless heat pumps ensure efficient, year-round comfort. Notable upgrades include PEX plumbing, R22 spray foam insulation, a newer roof, and a 5-ft crawl space with humidistat. The property also includes a workshop, storage shed, and ample parking with gated side access for your RV, boat, or other toys. A peaceful, nature-surrounded retreat just minutes from schools, shopping, and everyday essentials. (id:62288)
Exp Realty (Na)
5180 Gainsberg Rd E
Bowser, British Columbia
HOME+WORKSHOP +ACREAGE!! Total package. This painstakingly planned & quality-constructed 8-year-young 2470 sq ft Rancher home offers 3 bedrooms & 3 bathrooms, a family-friendly kitchen that can seat 6 at the counter & opens up to the living/dining room. Fully finished attached 1700 sq ft. workshop/office/gym with dual overhead door access, serves as a garage/workshop with potential income. Economical radiant heating. This 2-acre level property (potential for carriage house, separate secondary suite, and horses) has dual road access with an RV pad and hookup. It is moments from the marina, boat/kayak launch, golf course, and walking/hiking trails. Pleasant oceanfront drive to Comox Valley for big-box shopping or a short drive to Magnolia Court featuring Tomm's Food Store, pharmacy, bank, coffee shop. The 650 sq.ft. office\gym off the shop with a 3-piece bath could be perfect as an in-law suite. Perfect for a home business, car collector or a handy person who wants a spectacular shop space, (id:62288)
Royal LePage Parksville-Qualicum Beach Realty (Pk)
Royal LePage Parksville-Qualicum Beach Realty (Qu)
2331 Panorama View Dr
Nanaimo, British Columbia
Discover rustic elegance and sweeping views in this charming 3-bedroom, 2-bathroom log home, perched on a peaceful 0.39-acre hillside lot in Nanaimo’s desirable South Jinglepot area. Blending timeless character with modern comforts, this 1,788 sq.ft. residence offers a warm and inviting retreat just minutes from city amenities. Step inside to find soaring wood-beamed ceilings, rich log construction, and sunlit living spaces that capture the home’s natural beauty. The bright sunroom is a standout feature, ideal for morning coffee or relaxing with a book while enjoying panoramic views of the ocean and city skyline. Two gas fireplaces add cozy ambiance for cooler evenings, and the open-concept layout ensures an easy flow between rooms. Each of the three bedrooms offers its own charm, including one with a unique loft that makes a perfect hideaway for kids, a creative nook, or added storage. The functional layout provides flexibility for families, remote work, or guest space. Outside, the nearly half-acre lot is a private, park-like escape with mature trees, established garden beds, and space to entertain or unwind. Whether you're hosting summer get-togethers or stargazing by night, this outdoor setting offers serenity and seclusion. A covered carport provides sheltered parking and extra storage. Despite its quiet setting, the home is conveniently located just minutes from schools, shopping, highway access, and Westwood Lake Park. For outdoor lovers, trails, lakes, and green spaces are right around the corner. This is more than just a home, it’s a lifestyle. Experience the unique blend of rustic charm, natural beauty, and modern convenience in this South Jinglepot gem. Homes with this kind of character and setting rarely come available. Don’t miss your chance to make it yours. (id:62288)
Royal LePage Nanaimo Realty (Nanishwyn)
15911 Cliff Avenue
White Rock, British Columbia
Welcome home! Perched on a south facing lot, this California-inspired home offers a perfect blend of coastal living with striking architecture. Experience open concept living designed for comfort and entertaining. Featuring high ceiling glass walls that flood the space with natural light, a rooftop terrace, expansive patios and spa-like primary suites with soaker tubs. The chef's dream kitchen features PREMIUM appliances, a stunning 12-ft waterfall island, and a double entry wok kitchen that seamlessly connects to a spacious living area and formal dining space equipped with a wine cellar and coffee nook. Featuring bedrooms on the main floor, the lower level transforms into the ultimate entertainment zone- distinguished bar, rec room, theatre room, flex living space and a legal suite. (id:62288)
Exp Realty Of Canada
5243 Carson Street
Burnaby, British Columbia
Unmatched modern luxury in South Slope! Step inside & you will be stunned by the gorgeous all glass floating lit staircase (a true statement piece). One of a kind home includes in-floor heating, on-demand hot water, central A/C, HRV, engineered hardwood throughout, 10 ft high ceilings, California closets, Versace wallpaper, custom automated lighting, dream kitchen with Thermador appliances(built-in coffee system), quartz counters & soft-close cabinetry. Accordion doors open to north & south decks, for indoor-outdoor entertaining & a rooftop deck for the hottub! Additionally there is smart security throughout, EV charger, built in sauna, 110" home theatre & a gym! Legal AirBnB suite earns $4K-$5K/month. Steps to Riverway Park, great schools, Markets, transit & Metrotown. Don't miss out! (id:62288)
Sutton Centre Realty
32648 Lissimore Avenue
Mission, British Columbia
PERFECT FAMILY HOME! Welcome to your new home, located in a great neighborhood!! Fantastic floorplan with an open concept, high ceilings and big beautiful windows for natural light. Stylish kitchen with granite countertops, generous sized eating area and living room/great room with a gas fireplace. Main floor also features a den and large laundry room. The upstairs is open and bright featuring 3 bedrooms including a huge master bedroom with a walk in closet and ensuite. Wait there is more...large bonus room or 4th bedroom located above the garage. Updates include air conditioning, newer hot water tank, covered patio and deck and EV charger wired. Located to close to all levels of schools, shopping and recreation. Set up your private viewing today! (id:62288)
Exp Realty Of Canada
35168 Skeena Avenue
Abbotsford, British Columbia
Welcome to this beautifully renovated 5 bedroom, 3 bathroom rancher with basement, offering 2,391 sq ft of stylish & functional living space on a landscaped corner lot! Situated in a desirable, family-friendly neighborhood, this move-in-ready home features a modernized kitchen, updated bathrooms, new flooring, & fresh paint. Enjoy the expansive deck & large private yard-perfect for entertaining, play, or peaceful retreat. Spacious basement includes a separate entrance & second kitchen, ideal for a guest suite, in-laws, a nanny, or potential rental. Conveniently located within walking distance to top-rated schools: Sandy Hill Elementary/Clayburn Middle/Robert Bateman Secondary & Abbotsford Christian Schools. Bonus: Potential to build a coach house (subject to city approval). (id:62288)
RE/MAX Blueprint (Abbotsford)
818 165a Street
Surrey, British Columbia
Welcome Home to this fabulous move-in perfect family home in a great neighborhood! The spacious floorplan here has tons of space for a family with an abundance of natural light throughout. Upgraded flooring, fresh paint & upgraded bathrooms in this solid house, also boasting heat pump w/ AC done in 2023, new fencing, windows & lifetime metal roof! The outdoor space is a dream, the sunroom opens onto a beautiful patio shaded by trees & huge sunny southerly-exposed wrap around yard. The HUGE finished basement is rare and offers endless ideas. The XL upgraded garage w/ high doors & epoxy floor is awesome. Tons of parking on long stamped concrete driveway. Easy access to hwy too. You will love living here, book your private viewing today! (id:62288)
Sutton Group-West Coast Realty (Surrey/24)
143 8335 Nelson Street
Mission, British Columbia
Welcome to Archer Green in Mission, BC! This modern, three-story townhouse offers 1507 sq. ft. of thoughtfully designed space, perfect for first-time buyers or those looking to downsize. With three spacious bedrooms, two full bathrooms, and an additional powder room, this two-year-old home has been crafted for comfort and convenience. The open layout includes a bright living area and a stylish kitchen, ideal for gatherings and everyday living. A double car garage provides ample parking and storage, and residents enjoy access to a private clubhouse with an outdoor pool-perfect for relaxation and community. Quick possession possible. Embrace a lifestyle of comfort, style, and scenic surroundings in one of Mission's most desirable communities. (id:62288)
Homelife Advantage Realty (Central Valley) Ltd.
2644 Larkspur Court
Abbotsford, British Columbia
Fantastic opportunity to live on one of Eagle Mountain's most popular cul-de-sacs in a custom built Sucasa Design, this craftsman style home is nearly 5000 sq ft with attention to detail throughout, w/oversized windows to maximize views, a Chef's kitchen for large get togethers and a master suite w/private deck that makes you feel like your on a holiday in your own house. On a private, south exposed lot, this home was designed to have natural light in almost every room. A rare oversized garage that measures 27 ft deep on one bay, providing space for all the toys & tools and w/EV Charger. A bright basement w/large windows, a massive rec-room, gym and theatre room as well as bedroom/bathroom & separate entrance. Homes on this street rarely come on the market....don't miss your chance!! (id:62288)
Homelife Advantage Realty (Central Valley) Ltd.
6 Conkor Hts
View Royal, British Columbia
OPEN HOUSE SAT JUNE 14TH 1:30-3! Sophisticated Coastal Living with Water Views. Perched on a quiet cul-de-sac in one of View Royal’s most coveted neighbourhoods, this elegant residence offers the perfect blend of privacy, luxury, and location. Set on an expansive 11,000+ sq ft lot with tranquil water views, this custom-designed home is just minutes from downtown Victoria, the Westshore, and world-class amenities. The main level boasts soaring ceilings, rich hardwood floors, a stylish powder room, and a sunlit living space that opens onto a view deck—ideal for refined indoor-outdoor living. The primary suite is a true retreat with a spa-inspired ensuite and walk-in closet, complemented by two additional bedrooms and a full bath. Downstairs, enjoy a spacious rec room, abundant storage, and a triple car garage with elevator access. A covered outdoor patio invites year-round entertaining. Surrounded by scenic parks, beaches, and coastal trails—this is luxury West Coast living at its finest. (id:62288)
RE/MAX Generation
3428 Juriet Rd
Nanaimo, British Columbia
This expansive rancher sits on nearly 4 acres of private, tree-lined land in the sought-after Yellow Point area. From the moment you arrive, the property invites you to slow down and take it all in: a beautifully renovated home, meticulously maintained grounds, and the freedom to live exactly the way you want. Inside, the thoughtfully updated open-concept layout seamlessly connects the kitchen and main living areas—ideal for both everyday living and entertaining. French doors open to a spacious deck overlooking lush landscaping and a picture-perfect pond, complete with a fountain, waterfall, and floating dock. A large detached garage provides ample space for all your toys, with generous parking and an RV hookup ready for guests. Set on a quiet no-thru road and just steps from ocean access, this property offers privacy, flexibility, and the ultimate West Coast lifestyle. All of this, just a short drive from the ferry, golf courses, marinas, and everyday amenities. (id:62288)
The Agency
3909 Olympian Way
Colwood, British Columbia
This stunning home, built in 2023 in the prestigious Olympic View area, is a true sanctuary, offering over 3,200 sqft of luxurious living space with 4 to 5 bedrooms and 5 bathrooms. Conveniently located near all amenities, it features a private backyard that backs onto greenspace. The main areas are adorned with engineered hardwood floors, while the carpeted bedrooms and tiled bathrooms provide a perfect blend of comfort and style. The spacious living room is highlighted by expansive southwest-facing windows and a large tile-faced gas fireplace. The kitchen showcases a gourmet design with a neutral palate, complete with an oversized island, premium stainless-steel appliances, and a large butler's pantry for added Storage. There is a traditional indoor dining area, or the sunny deck and covered patio is ideal for outdoor dining and entertaining. And conveniently situated off the foyer in a powder room and a guest room, den, or home office with a full private ensuite bath. The second level features a Jack-and-Jill bathroom connecting the 2 generous spare bedrooms, spacious laundry room, and a bright primary bedroom with a spacious walk-in closet. The spa-inspired ensuite boasts a freestanding soaker tub and separate walk-in shower. There is also an additional storage room or flex room. The self-contained studio suite above the garage, complete with a 4-piece bathroom and separate entrance, provides versatility and privacy for guests, family or tenants, making this home a perfect blend of luxury, comfort, and modern living. (id:62288)
Newport Realty Ltd.
4106 28 Avenue
Vernon, British Columbia
Welcome home to this adorable 2-bedroom, 1-bathroom gem, offering cozy living with incredible outdoor perks on a quiet street. Inside, you'll find a spacious living area, a well-appointed kitchen, and two comfortable bedrooms. A 4-piece bathroom and a separate laundry room, both with heated tile flooring to add extra convenience and comfort. What truly sets this home apart is the fantastic outdoor space. Step out onto the large wooden deck with a pergola, the perfect spot for relaxing or entertaining. The fully fenced backyard is a dream, featuring garden beds, storage sheds, a pad for an above-ground pool, and even a bird/rabbit enclosure. The large, flat grassy area in the center is ideal for summer activities, while alley access with a sliding gate makes it easy to bring in your toys or RV. The attached single-car garage comes equipped with a built-in workshop and shelving, and the 200 AMP power service includes wiring to the deck—ready for a hot tub upgrade. Whether you're a first-time buyer or looking for the perfect downsized rancher with room to garden and park your RV, this home checks all the boxes. A must-see to fully appreciate! (id:62288)
Coldwell Banker Executives Realty
129 Ledge Rock Court
Kelowna, British Columbia
This stunning custom-built home in the sought-after Wilden community offers breathtaking valley views & exceptional attention to detail throughout. Facing west, you’ll enjoy spectacular sunrises over the valley & mountains. The open-concept layout features large windows that perfectly frame the views. A gas fireplace w concrete surround adds warmth to the living room. Cherry hardwood floors flow through the main level. The gourmet kitchen is a chef’s dream, w a spacious entertainment-sized island, custom rift cabinetry, granite countertops, & professional stainless-steel appliances, making it ideal for hosting guests or family gatherings. Sliding doors off the dining room lead to a remarkable outdoor living area, w a built-in kitchen & wood-burning fireplace. The main level primary suite is a private retreat, featuring its own candle lit fireplace, a walk-in closet, & a luxurious en suite w a soaking tub positioned to enjoy the view, heated floors, & a large glass shower. The lower level is designed for entertaining, offering a huge rec room, a home gym w rubber flooring, a den/flex space, & two generous-sized bedrooms w a shared 4-piece bath. Step outside to the covered patio, where you can relax in the hot tub & take in the peaceful surroundings. Oversized 2 car garage, featuring a loft. Located minutes from excellent hiking and biking trails, & just a short drive to downtown Kelowna, this Wilden home offers the perfect combination of luxury & comfort. (id:62288)
Unison Jane Hoffman Realty
2785 Winifred Road
Naramata, British Columbia
Experience the best of Okanagan living this summer (quick possession available) in this stunning, fully renovated home perched above the lake on sought-after Winifred Road. The majority of the home was recently renovated with a modern palette with soaring ceilings, elegant gas fireplaces, and flexible space for up to four bedrooms, offering both comfort and functionality. Step outside into a private backyard oasis designed for exceptional outdoor living. Enjoy breathtaking lake views from the saltwater pool with mechanical safety cover, unwind in the hot tub, or entertain effortlessly with the built-in BBQ area, cozy fire pit, and automated patio cover for year-round enjoyment. This home blends refined interior finishes with a resort-style exterior—perfect for those who value style, comfort, and unforgettable views. Newer Roof, AC, Furnace and Heat Pump, this house is ready for its next owner. (id:62288)
Royal LePage Locations West
647 Carnoustie Drive
Kelowna, British Columbia
Welcome to 647 Carnoustie Drive – Luxury at Its Finest! This stunning 6 bedroom home offers a blend of elegance, modern convenience & spacious living. The main residence features 4 beautifully appointed bedrooms, each with its own ensuite & walk-in closet. Top floor boasts 3 luxurious master suites, while the main floor includes a fourth master, complemented by a steamer shower in the ensuite. The kitchen is a chef’s dream with Fisher Paykel appliances, plus a spice kitchen. Expansive covered deck, complete with a gas hookup for bbq. The main floor also features a 2-piece powder room, speakers throughout the interior and exterior, and a living area illuminated with rogue lighting for added ambiance. The top & main floors feature radiant heat, creating a cozy warmth throughout the home. Lower level features a two-bedroom legal suite featuring its own laundry, AC, & electric heating. In addition to the legal suite there is a huge (~1300SqFt) flex space that could serve as an in-law suite, home theatre, gym etc. Special features include solid oak stairs, Nest thermostats, five speaker zones for an integrated sound experience inside and out, and roughed-in connections for a hot tub or future pool. The two-car garage feature's an 18' wide door as opposed to the standard 16'. Conveniently located close to UBC, Kelowna International Airport, Big White Ski Resort, & a short distance to shopping, schools, & city bus routes, this home perfectly blends luxury living with accessibility. (id:62288)
Century 21 Assurance Realty Ltd
1950 Capistrano Drive Unit# 103
Kelowna, British Columbia
Welcome to this private oasis in the heart of the University District! This stunning four bedroom, three bathroom bright walk-out home offers the perfect blend of elegance, functionality, and nature. Designed with an open-concept layout, the home is filled with natural light pouring through expansive windows, highlighting the rich cherry hardwood floors and warm maple cabinetry. The chef-inspired kitchen features sleek quartz countertops, a large island perfect for gatherings, and high-end finishes throughout. Step outside onto the spacious deck or relax on the lower patio and take in breathtaking mountain and valley views. The private, beautifully landscaped yard is a true sanctuary. Gather around the rustic firepit and feel miles away from the city — even though you're right in the heart of it. Additional features include a durable tile roof, a partially suited lower level ideal for guests or extended family, and access to all the amenities of the desirable Casentino community. Don't miss this rare opportunity to live surrounded by nature, with the convenience of the University District just minutes away. (id:62288)
Sotheby's International Realty Canada

