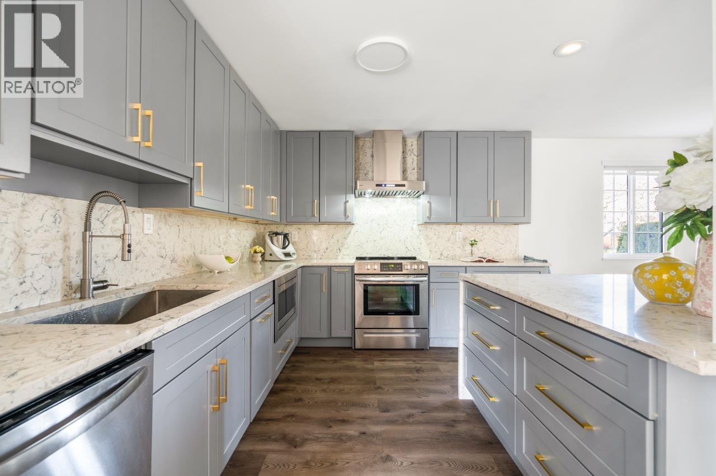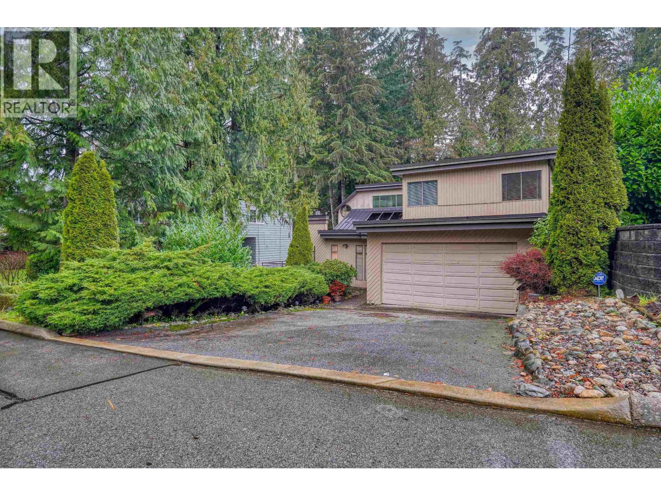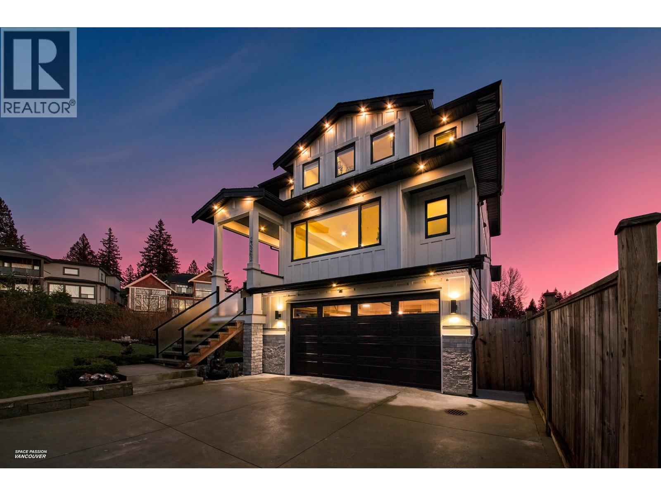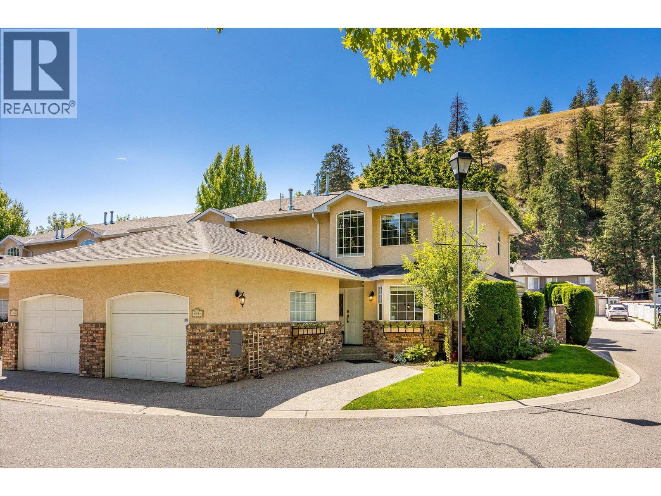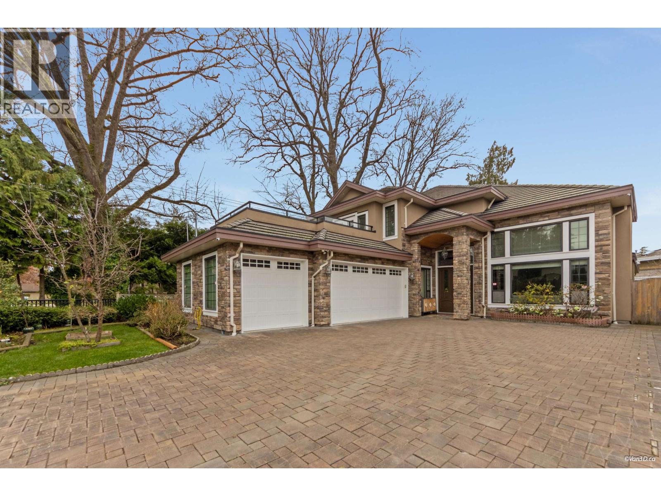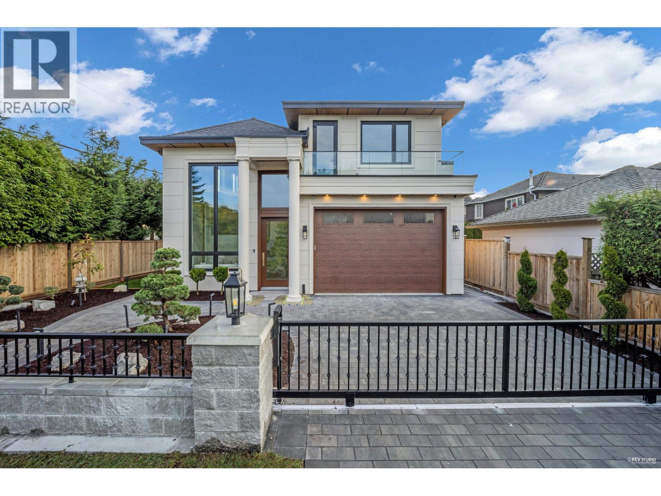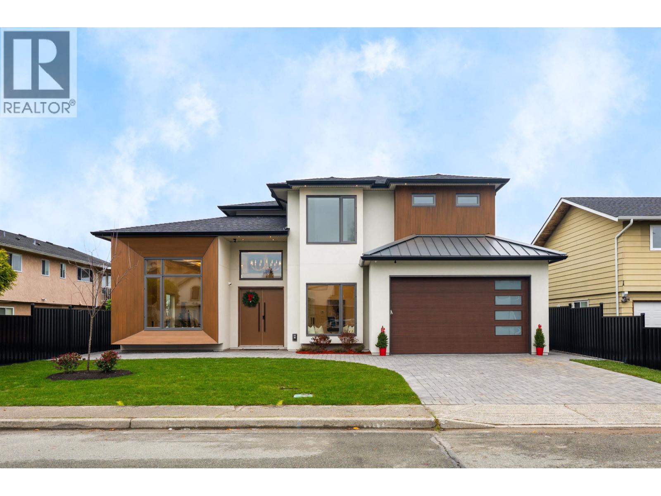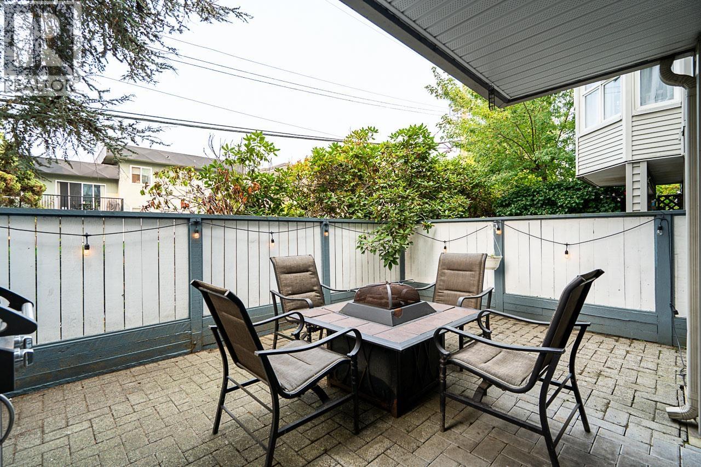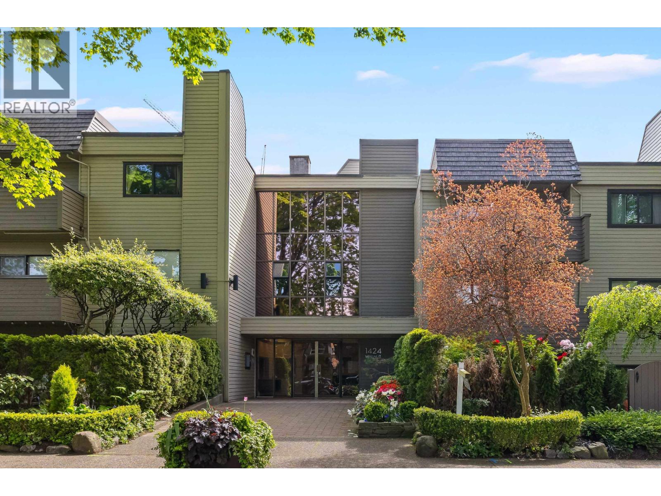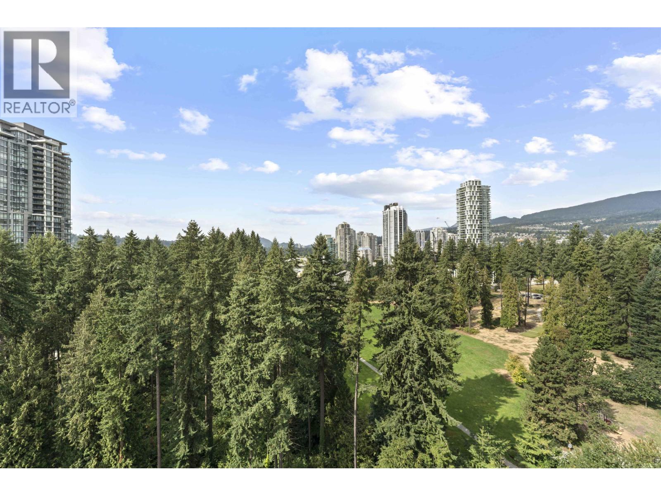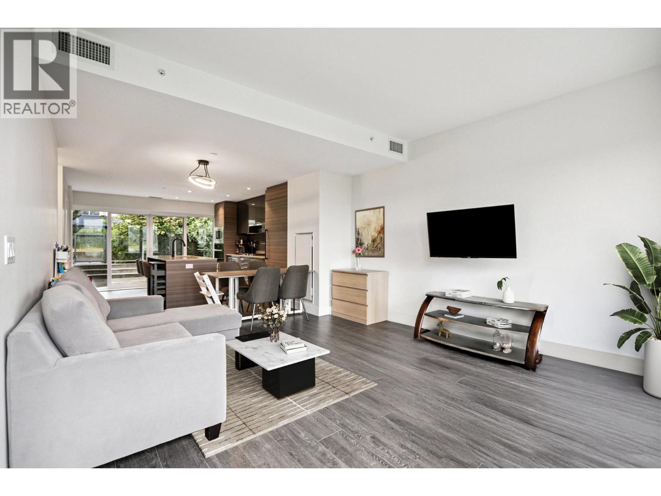10080 Rosedene Crescent
Richmond, British Columbia
Tucked away on a very quiet street in a friendly and peaceful neighborhood, this rarely available, fully renovated 4-bedroom, 3-bathroom home offers an ideal layout for multi-generational living. The main level features two bedrooms, each with its own full bathroom, providing excellent accessibility for seniors or extended family. Upstairs offers two additional bedrooms with a shared bathroom and a versatile open landing suitable for a sitting area.The living room is located directly off the foyer and may also function as a home office. Enjoy a bright, south-facing backyard with a mature garden and an impressive over 10-foot-deep diving pool, ideal for family entertaining. Updated smart thermostat (Mysa), and EV charger outlet provides comfortable living.Steps away from school and parks. (id:62288)
Sutton Group - 1st West Realty
976 Prospect Avenue
North Vancouver, British Columbia
Located in the heart of Canyon Heights, this 4 bed, 3 bath, 2,208 square ft home sits on a 66 x 132 lot backing onto McKay Creek. A wraparound deck, accessible from the den, dining and living room, makes this the perfect family entertaining space. The two level layout features a spacious kitchen with backyard and creek views and a cozy family room with gas fireplace. Vaulted ceilings, an oversized skylight, and a second gas fireplace in the living room fill the home with natural light throughout. Steps to Montroyal Elementary and Handsworth Secondary and so much more. The potential here is endless for the next family to create their dream home in an incredible neighbourhood. O/H Saturday Feb 7th 1-3pm (id:62288)
Dexter Realty
23262 137 Avenue
Maple Ridge, British Columbia
Move-in ready! This spacious, proudly cared Silver Valley home offers 6 bedrooms and 4.5 bathrooms in a well-designed 2-storey layout with a bright 2 bedroom legal walk-out basement suite. Set in a quiet, family-friendly neighbourhood, it enjoys excellent privacy backing onto greenbelt with additional green space on one side. The bright open-concept main floor features large windows, natural light, and peaceful treed views. The modern kitchen offers stainless steel appliances and ample storage, ideal for everyday living and entertaining. Upstairs includes 3 generous bedrooms, a full bath, laundry room, and a luxurious primary retreat with walk-in closet and 5-piece ensuite. A second primary bedroom on the main floor adds flexibility. This is a property that truly checks all the boxes! (id:62288)
RE/MAX Lifestyles Realty
527 Yates Road Unit# 25
Kelowna, British Columbia
BEAUTIFULLY UPDATED CORNER UNIT AT CHELSEA GARDENS! Upon entry, you're greeted by an airy foyer, overlooked by the upstairs loft. To your right is the premium chef’s kitchen with quartz counters, dimmable under-cabinet lighting, a rolling island, stainless steel appliances, and counter-to-ceiling & counter-to-floor cabinets with custom pull-out drawers. From the kitchen, you step into the living and dining areas, filled with natural light from well-placed windows throughout, as well as through the sliding glass doors leading to the sizeable patio, set in an ideal corner location that enhances privacy. The main floor also features a combined powder/laundry room and, of course, the sizeable primary bedroom, which looks out to the green space and boasts a luxurious 5-piece ensuite with quartz counters, his-and-hers sinks, an upgraded toilet, a soaking tub/shower combo, and vinyl flooring. Upstairs, the home offers a lofted rec room (ideal for a home office or gym), two additional bedrooms, and another full bathroom with tasteful upgrades. The roof was replaced in 2024, the home has PEX piping, and ceiling fans have been added in every bedroom as well as the living room. Residents at Chelsea Gardens enjoy an excellent location with easy access to schools, outdoor recreation, Kelowna International Airport, UBCO, restaurants, and more! All details regarding the updates have been provided by the seller. More info available upon request. (id:62288)
Royal LePage Kelowna Paquette Realty
5011 Colbeck Road
Richmond, British Columbia
Beautifully maintained luxury home on a premium corner lot in the prestigious Lackner neighbourhood. Offering 5 bedrooms and 5 full bathrooms with exquisite craftsmanship throughout. Stone exterior with triple garage. Upstairs features 5 spacious bedrooms, including 3 en-suites with large walk-in closets, plus a balcony and private sauna/steam room.Ideal for entertaining with a media room featuring an extra-large 3D screen, wet bar, wine cellar, and access to a private BBQ patio. Includes a tranquil green tea house. Walking distance to top schools: McMath, Burnett, Stevenson & London Secondary, with easy access to French Immersion.Open house: Feb 8 Sunday 2-4pm (id:62288)
Pacific Evergreen Realty Ltd.
8800 Carrick Road
Richmond, British Columbia
Prime location in West Richmond. Brand new home with a well-designed, functional layout featuring a living room, dining room, main kitchen, wok kitchen, family room, one full bedroom, and laundry on the main floor. The upper level offers three full ensuite bedrooms plus an additional high-end flex room. Equipped with top-of-the-line Miele appliances, radiant heating, and a heat pump system. Conveniently located close to Richmond Centre, community centre, and just steps to McKay Elementary and Burnett Secondary. Comes with a 2-5-10 new home warranty. Open House Sat 2:30-4:30 PM&Sunday 2:00-4:00 pm (id:62288)
Sutton Group - 1st West Realty
Macdonald Realty Westmar
3651 Bowen Drive
Richmond, British Columbia
Experience rarely available breathtaking park-front living with beautiful mountain views in this exceptional West Coast-style home. Perfectly positioned on a quiet inner street with no electrical posts and no ditches, offers an uncluttered and peaceful streetscape. Ideally north-south facing, the home is filled with natural light and enjoys beautiful park view and the mountains beyond. Inside, the open-concept layout showcases thoughtful design and quality craftsmanship, featuring a gourmet kitchen with high-end Miele appliances, wok kitchen with high-efficiency hood fan, and ample storage throughout. Spacious, airy living areas flow seamlessly to a generous backyard. 4 bedrooms on top and a one bedroom legal suite on main floor, great for extended family or mortgage helper. Must see! (id:62288)
RE/MAX Westcoast
Sutton Group - 1st West Realty
105 2255 Eton Street
Vancouver, British Columbia
Welcome to this great 1 bed 1 bath Nicely updated Fully rainscreened perfect for entertaing unit. S/S appliances, New quartz counter tops, New backsplash, New Washer/Dryer, Newly painted, Walk in closet, office space and last but not least, almost 250sqft of private outdoor space. Enjoy the outdoors all year round with a peekaboo view of the ocean. Rainscreened in 2004 (Hardi Plank and Vinyl) this building is in great shape. Situated on a peaceful quiet street and in walking distance of Restaurants, cafes, shopping and parks. Parking, Storage but No dogs. Don't miss out as this is one of the special ones. (id:62288)
Heller Murch Realty
1703 400 Capilano Road
Port Moody, British Columbia
Aria II by Onni Group - Stunning,Spacious,Immaculate, 2 Bedrooms, 2 baths plus Den. Floor to Ceiling Windows flood the home with natural light. Enjoy Open Concept Living and Dining areas. Large Covered Balcony perfect for year round BBQs. The Contemporary Kitchen features Stainless Steel appliances, Large Den offers the ideal space for a home office or small bedroom. This pet friendly building offers resort style amenities including an indoor pool, hot tub, sauna, fitness centre, squash court and meeting rooms. Premier location just steps to Skytrain, West Coast Express, Rocky Point Park, Newport Village, Breweries, Thrifty Foods & trendy shops. Open House Sun Feb 8th 2 - 4. (id:62288)
Sutton Group-West Coast Realty
207 1424 Walnut Street
Vancouver, British Columbia
Enjoy this beautifully renovated 1 bed + den, 1 bath condo just steps from Kits Beach. The fully updated kitchen and bathroom set the tone for modern living, while hardwood floors throughout add warmth and style. The versatile den is ideal as a home office, extra storage or nursery, and the bright east-facing living and dining area welcomes morning light and flows to a sunny outdoor space perfect for summer barbecues. One parking stall, your own storage locker and in-suite laundry complete this turnkey home, backed by a proactive, pet-friendly strata. On one of Vancouver´s most charming streets; only a five-minute stroll to the beach and a 12-minute walk to downtown. Open Saturday 2-4 | Sunday 1-3 (id:62288)
Oakwyn Realty Ltd.
1605 3096 Windsor Gate
Coquitlam, British Columbia
Tired of staring at concrete from your balcony? This home looks out over Glen Park´s open greenery-a brighter, calmer view that actually feels like a break from the city. Welcome to Windsor Gate by Polygon. This well-kept 2 bed, 2 bath suite offers a functional open layout filled with natural light. The modern kitchen features stainless steel appliances and stone countertops, ideal for everyday living. Quality finishes include engineered flooring in the main living areas and soft carpet in the bedrooms. The spacious primary bedroom comes with a walk-in closet and a private ensuite. Enjoy full access to the famous Nakoma Club (18,000 sq ft)-resort-style amenities including an indoor gym, basketball court, pool, party lounge, guest suites, and more. Steps to Coquitlam Centre, SkyTrain, dinin (id:62288)
Unilife Realty Inc.
6 8589 Rivergrass Drive
Vancouver, British Columbia
Family-friendly River District 3-bed + den, 3 1/2 bath townhouse at Avalon Park 3 with a private rooftop plus 2 more patios one directly off kitchen, each with gas hookups. Filled with plenty of natural light, it offers a modern kitchen with gas stove, premium appliances, blackout bedroom curtains, heated master ensuite floor, and linen closet. Independent heat pump on each level ensures comfort and convenience. Comes with 2 parking (1 EV) + storage. In a very quiet, walkable neighborhood, steps to playgrounds, parks, and tennis courts. Amenities include gym, pool, concierge, guest suites, party room, gardens & green space. Easy access to transit, YVR & Metrotown. These are the most desirable and largest T/H's in River District. Book your showings now! Open House on Sat, Feb 7, 1-3pm (id:62288)
Exp Realty

