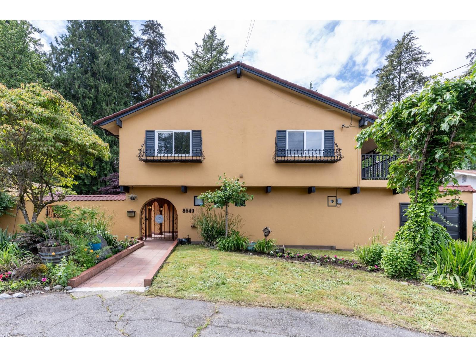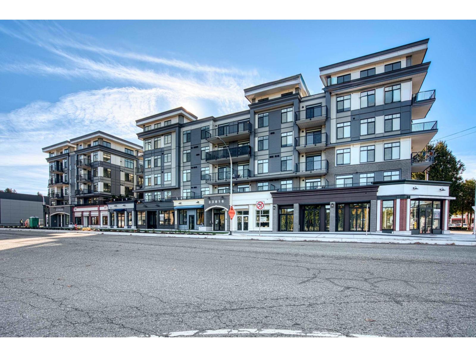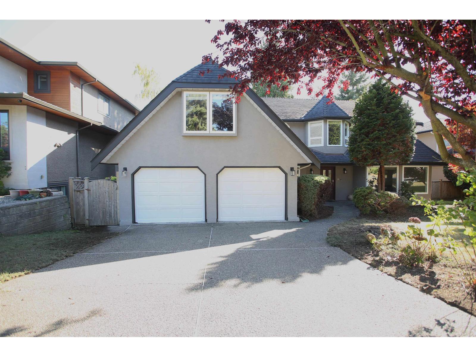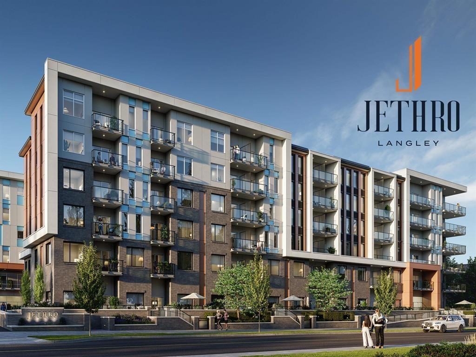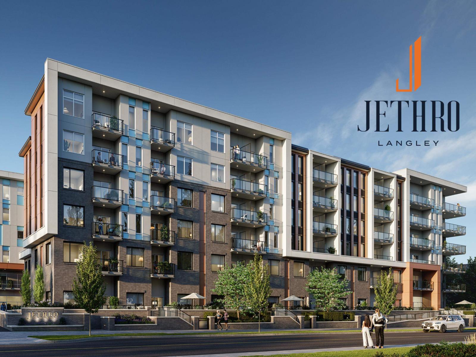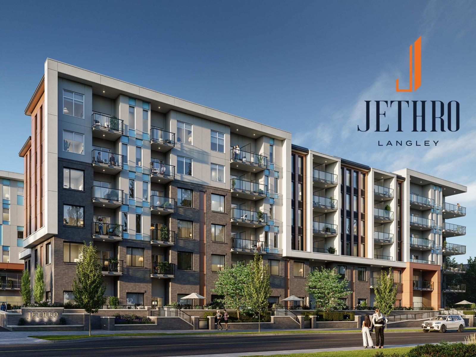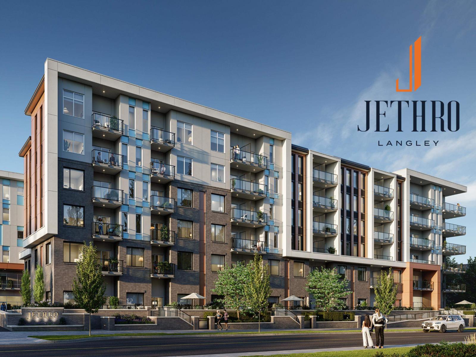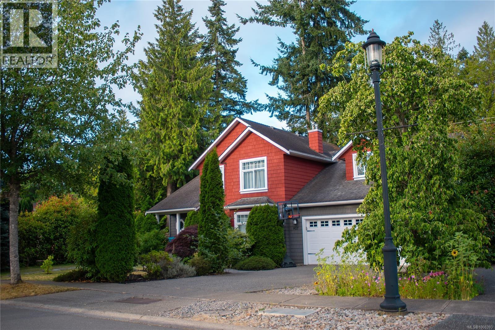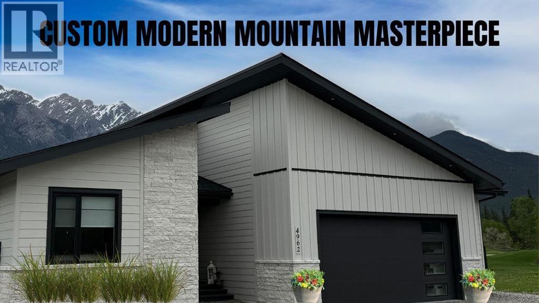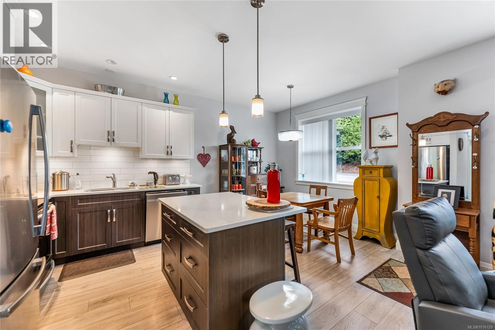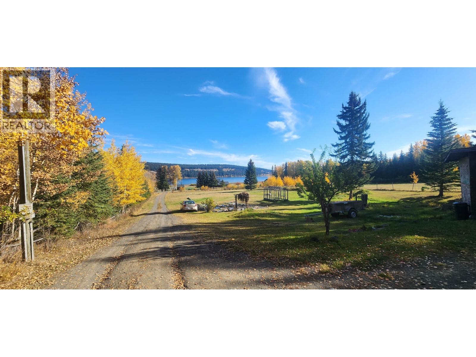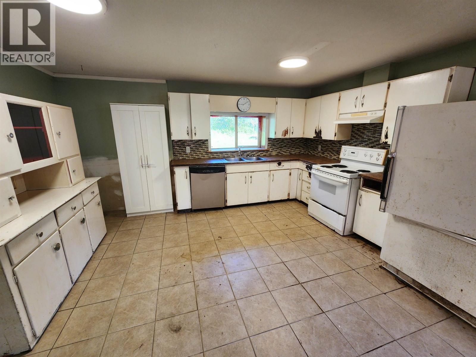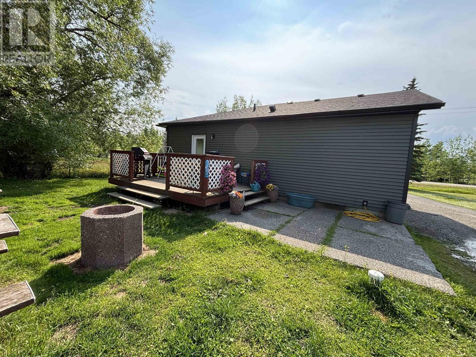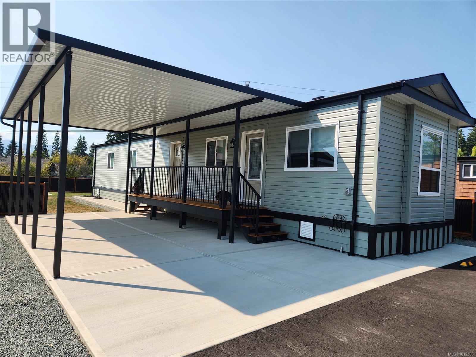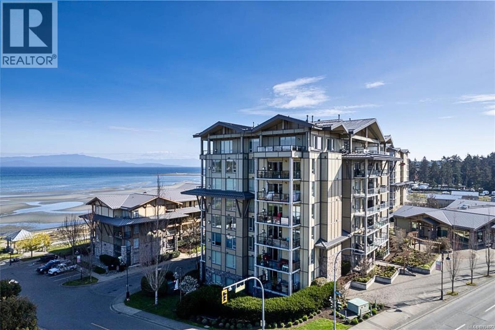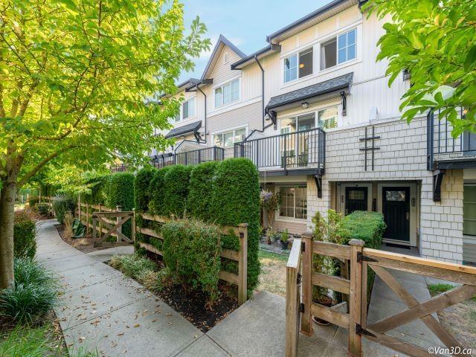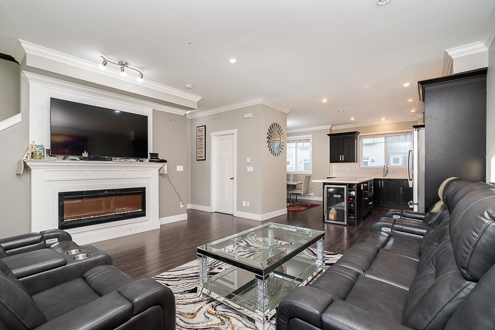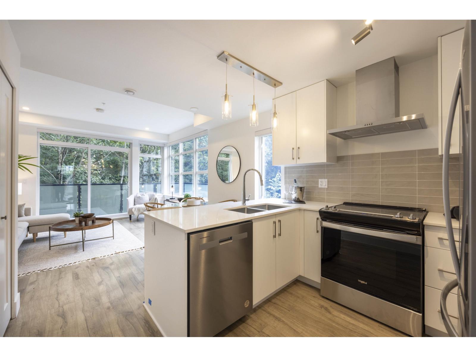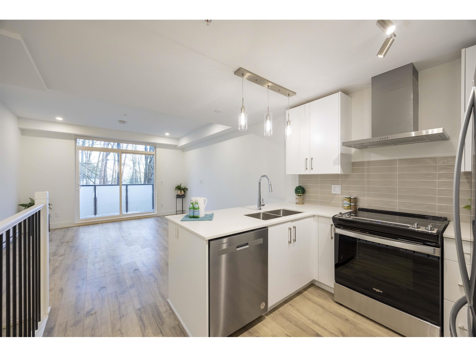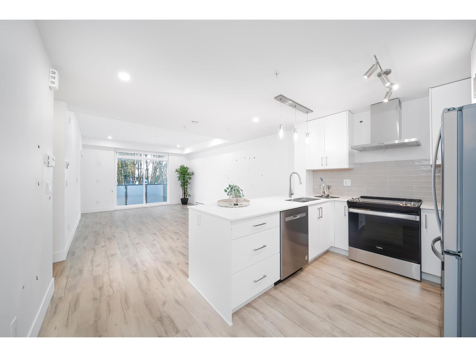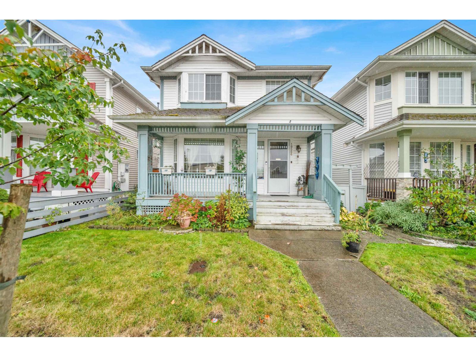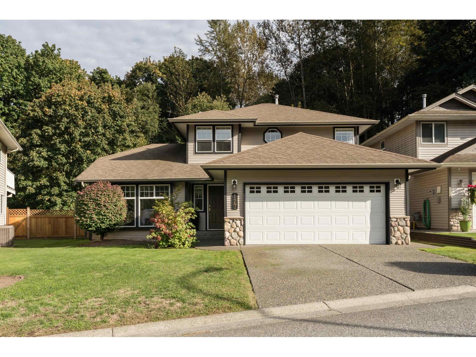8649 Sunbury Place
Delta, British Columbia
Spacious & bright, this beautifully updated home sits on a large 9150 sqft (75x120) ravine lot. The unique architecture offers a European feel, with vaulted ceilings, archways, skylights, and elegant design throughout.Enjoy a resort-like backyard with sunny south exposure, multiple decks, patios, courtyard & views of the Fraser River & North Shore Mountains.Flexible layout over 2800 sqft offers plenty of space for family living, including the option of a main floor primary, seperate suite or home business.The kitchen features oak cabinetry, granite counters,SS appliances,& gas stove.Updates include a new deck, high efficiency furnace, hot water on demand, a metal roof & a newly built large sundeck for summer fun-BBQ!Close to bus,15 minutes to Richmond.Open House Sat Nov 8th 10:30am-11:30am (id:62288)
RE/MAX Performance Realty
205 33816 South Fraser Way
Abbotsford, British Columbia
Brand new and move-in ready! Enjoy all the elements of modern living while still experiencing a traditional feel in your spacious home nestled in Historic Downtown Abbotsford. This 1-bedroom, 1-bathroom home features ample cabinet space, a large island for extra prep or dining, and 130 sq. ft. of outdoor living space with a unique blend of view and privacy-ideal for relaxing, entertaining, and accommodating children and pets. Montvue is within walking distance of locally owned shops, boutiques, restaurants, cafés, and service providers. As one of Abbotsford's oldest communities, the Historic Downtown core offers the perfect atmosphere for families, downsizers, and young couples looking to enjoy life to the fullest. Now available and ready for you to move in! (id:62288)
Homelife Advantage Realty Ltd.
13572 14a Avenue
Surrey, British Columbia
Immaculate and spacious home located in a great neighborhood on a quiet cul-de-sac with a private south backyard. Beautifully updated in 2015. Large lot 7947 sq ft over 3384 sq ft living space with 5 bedrooms upstairs. School catchment: Ray Shepherd Elementary and Elgin Park Secondary. (id:62288)
Laboutique Realty
B309 5360 204th Street
Langley, British Columbia
Welcome to Jethro Condos in Downtown Langley, Final Release of Homes Now Selling! The perfect balance of urban energy & natural serenity, just steps from Portage Park & a short walk to the upcoming Langley Skytrain. Stay connected while enjoying a vibrant neighbourhood filled with trendy cafes, artisan bakeries & stylish boutiques, plus lush parks & scenic trails. Come home to sleek interiors, airy layouts & effortless style that reflects who you are. More than just a place to live, Jethro is a statement - designed for those who embrace nature, creativity & dynamic vitality of the city. Visit the Whitetail Condo Store open house by appointment during the week, click here to book an appointment: bit.ly/47vgbwU Open Weekends 12 to 5 pm daily (closed Friday) - #10 20360 Logan Ave, Langley, BC (id:62288)
Royal LePage Elite West
B313 5360 204th Street
Langley, British Columbia
Welcome to Jethro Condos in Downtown Langley, Final Release of Homes Now Selling! The perfect balance of urban energy & natural serenity, just steps from Portage Park & a short walk to the upcoming Langley Skytrain. Stay connected while enjoying a vibrant neighbourhood filled with trendy cafes, artisan bakeries & stylish boutiques, plus lush parks & scenic trails. Come home to sleek interiors, airy layouts & effortless style that reflects who you are. More than just a place to live, Jethro is a statement - designed for those who embrace nature, creativity & dynamic vitality of the city. Visit the Whitetail Condo Store open house by appointment during the week, click here to book an appointment: bit.ly/47vgbwU Open Weekends 12 to 5 pm daily (closed Friday) - #10 20360 Logan Ave, Langley, BC (id:62288)
Royal LePage Elite West
A420 5360 204th Street
Langley, British Columbia
Welcome to Jethro Condos in Downtown Langley, Final Release of Homes Now Selling! The perfect balance of urban energy & natural serenity, just steps from Portage Park & a short walk to the upcoming Langley Skytrain. Stay connected while enjoying a vibrant neighbourhood filled with trendy cafes, artisan bakeries & stylish boutiques, plus lush parks & scenic trails. Come home to sleek interiors, airy layouts & effortless style that reflects who you are. More than just a place to live, Jethro is a statement - designed for those who embrace nature, creativity & dynamic vitality of the city. Visit the Whitetail Condo Store open house by appointment during the week, click here to book an appointment: bit.ly/47vgbwU Open Weekends 12 to 5 pm daily (closed Friday) - #10 20360 Logan Ave, Langley, BC (id:62288)
Royal LePage Elite West
A107 5360 204th Street
Langley, British Columbia
Welcome to Jethro Condos in Downtown Langley, Final Release of Homes Now Selling! The perfect balance of urban energy & natural serenity, just steps from Portage Park & a short walk to the upcoming Langley Skytrain. Stay connected while enjoying a vibrant neighbourhood filled with trendy cafes, artisan bakeries & stylish boutiques, plus lush parks & scenic trails. Come home to sleek interiors, airy layouts & effortless style that reflects who you are. More than just a place to live, Jethro is a statement - designed for those who embrace nature, creativity & dynamic vitality of the city. Visit the Whitetail Condo Store open house by appointment during the week, click here to book an appointment: bit.ly/47vgbwU Open Weekends 12 to 5 pm daily (closed Friday) - #10 20360 Logan Ave, Langley, BC (id:62288)
Royal LePage Elite West
907 Savary Dr
Qualicum Beach, British Columbia
82K below assessed! Quick possession! The ultimate Family home! Nestled in the idyllic Hermitage Park neighborhood of Qualicum Beach, short walking distance to 2 elementary and KSS high schools, Qualicum Beach village shopping, restaurants, groceries, local pool/community center and 5 minutes to our internationally known beaches & golf courses. This unique neighborhood is well maintained, the street a treelined avenue, with subterranean wiring and street lamps, making it a uniquely desirable location. Your picturesque 2 story family home is set back on its newly fenced corner lot, the rear yard backing to the woods. Step through the front door and you will find a huge kitchen/eating area with SS appliances, living room with gas fireplace and over height ceiling for your Xmas tree and a large expanse of windows looking onto the back yard and woods, hiking and biking trails. The lower floor powder room even has a shower! The primary bedroom with ensuite is on the corner of ground floor for quiet and privacy, along with one other bedroom at the front of the home. Upstairs you find 2 bedrooms, one very large bedroom or.. (a possible family or TV room) & a studio/suite with kitchenette capabilities and its own bathroom, perfect for extended family or as an artists studio. Its your blank canvas. Your serene back deck looks out across the municipally owned woods, so there will be no development to ever spoil your view. You wont find a better location, closer to town, schools, beaches, 4 golf courses, lakes and rivers, community pool, skatepark, BMX track and yet secluded, with all those amenities close at hand. Literally walk to town in 5 minutes to our new Fern and Cedar brew pub and local restaurants, or take in a fabulous Island sunset from the Qualicum Bay beaches. Outdoor activities abound in this paradise and this is your family home to enjoy it from. Book now, it wont last long! Check out our video and feature sheet! All measurements Aprox. verify if fundamental. (id:62288)
RE/MAX Professionals (Na)
4962 Riverside Drive
Out Of Province_alberta, British Columbia
Custom Mountain Modern Luxury Home in Fairmont Hot Springs This one-of-a-kind masterpiece is the definition of luxury living in the heart of the Rocky Mountains. With panoramic golf course and mountain views, this impeccably crafted home blends timeless elegance with cutting-edge efficiency. Inside, you’ll be welcomed by a bright open-concept layout adorned with gold-accent designer lighting, a custom fireplace mantle, and expansive windows dressed in custom Bali coverings. The space flows seamlessly into the gourmet kitchen, with high-end Bosch appliances, including double ovens and induction cooktop, this is a chef’s dream kitchen. Not to mention the Valentino Empress Quartz countertops & vanities throughout. The primary suite offers tranquility and style, featuring a walk-in closet, spa-inspired ensuite with his-and-hers sinks, all with breathtaking views. A separate guest wing includes two bedrooms, a full bath, and retreat for ultimate privacy. This home is equipped with a 96% efficient Lennox furnace, heat pump, built-in humidifier and air purifier, Honeywell Wi-Fi thermostat, reverse osmosis and water softener, and triple-pane Plygem windows throughout. Enjoy outdoor living on the 330+ sq ft covered deck with Deksmart vinyl flooring, propane BBQ hookup, Allura lap siding and Timberstone accents surrounded by professional landscaping. Transferrable builder warranty. This is not just a home — it’s a lifestyle of effortless elegance. Built by New Dawn Developments (id:62288)
Exp Realty
2876 Sherman Rd
Duncan, British Columbia
Welcome home to this quality, rancher-style, half duplex offering comfort, privacy, and convenience. Ideally located close to all of Duncan’s amenities, this home combines modern, convenient living with the beauty of nature. Enjoy the private back deck inside a fully fenced section of yard which overlooks a wildflower garden and quiet creek. Sit on the deck or by the creek. You will see ducks, hummingbirds, herons, eagles, owls, deer and more as they soar above and forage in and beyond the creek at the back of the property. This South facing backyard with handy garden shed is a gardener’s delight. The layout of the home features three bedrooms, including a spacious primary with a walk-in closet leading to a 4-piece cheater ensuite and laundry. The kitchen is equipped with quartz counter tops, stainless steel appliances and plenty of counter space. It opens into a bright living area filled with natural light from large windows. An insulated, 3’ high crawl space under the living area provides a 1000 sq. ft. of heated, dry storage. With quality finishes, attractive curb appeal, remaining new home warranty, and a location close to shopping, restaurants, schools and recreation, this eight-year-old home is ideal for those seeking easy-care living in the Cowichan Valley. Book your private showing today. (id:62288)
Pemberton Holmes Ltd. - Oak Bay
Pemberton Holmes Ltd. (Dun)
6192 Hunt Road
100 Mile House, British Columbia
Spacious and full of charm, this three-bedroom, two-bathroom home blends comfort, character, and stunning views of Horse Lake. The bright, well-equipped kitchen flows into an open living area with vaulted ceilings and striking log beams, adding rustic warmth to the airy design. Expansive windows invite natural light and showcase panoramic lake views. The fully finished basement offers a large family room, cozy gas fireplace, and a handy two-piece bath ideal for entertaining or relaxing. Set on 2.44 acres with a serene pond and stream in the front yard, this property is just around the corner from public lake access. It backs onto park space for added privacy, and for the adventurous, a short hike leads to a nearby waterfall. This isn't just a home, it's a nature-rich lifestyle. (id:62288)
RE/MAX Core Realty
RE/MAX Lifestyles Realty
10177 N Kelly Road
Prince George, British Columbia
Opportunity to own a home on a private 4.26 acre lot for a great price! Clean slate so bring your renovation ideas! (id:62288)
RE/MAX Core Realty
9400 Old Cariboo Highway
Prince George, British Columbia
Court order sale, 2.41 acres with 2-bedroom rancher renovated after the fire, updated furnace, roof, gutters, siding and 125 amp service to shop. Ever wanted more space while still close to everything. Look no further than this cute home down the road from elementary school. Short drive into town, this place perfect mix of space and convenience. 40x23 detached shop for your toys. call today to vie (id:62288)
RE/MAX City Realty
30 5555 Grandview Rd
Port Alberni, British Columbia
Step into this beautifully finished 2-bedroom, 2-bathroom home featuring stylish vinyl plank flooring, vaulted ceilings, and an open-concept layout perfect for modern living. The light, contemporary kitchen boasts sleek Corian countertops, Whirlpool stainless steel appliances, an above-range microwave, and plenty of cabinet space. The spacious primary bedroom offers a walk-in closet and a private ensuite with a walk-in shower, while the main bathroom includes a convenient tub/shower combo. Outside, enjoy the expansive fenced yard, an over-height carport, and a poured concrete slab ready for your garden shed. Tucked away in a quiet manufactured/mobile home park, yet just minutes from town amenities, this location offers the best of both worlds—country charm with city convenience. Don’t miss your chance to own this move-in-ready gem! (id:62288)
RE/MAX Mid-Island Realty
206 194 Beachside Dr
Parksville, British Columbia
Beachside Living Year Round at The Residences at The Beach Club! Discover the ultimate in oceanside living with this spacious 1 bedroom, 1 bathroom condo offering full ownership in one of Parksville’s most desirable communities. Perfectly located on the convenient first floor, this 613 sq ft home is designed for privacy, comfort, and enjoyment—just steps from sandy Parksville Beach and the scenic boardwalk. Inside, 9-ft ceilings, engineered hardwood floors, and oversized sliding glass doors create an airy, light-filled living space. The kitchen combines style and function with polished granite countertops, quality stainless appliances, generous cabinetry, and a large eating bar ideal for casual meals or entertaining. The living room, complete with a cozy gas fireplace, opens to a large private patio with a privacy screen, city views, and a gas BBQ hookup—perfect for enjoying the ocean breezes. The generous-sized primary bedroom includes a compact walk-in closet, while the bathroom is well-appointed with a tub/shower combination. A discreet in-suite laundry enhances convenience, making everyday living easy. The Beach Club Residences are built with secure concrete and steel construction, offering soundproofing, peace of mind, and amenities that elevate your lifestyle. Residents enjoy an exclusive indoor pool, hot tub, sauna, and fitness center, along with secure underground parking and storage. Step outside to experience the very best of Parksville—whether it’s strolling the beach, enjoying the boardwalk, or exploring nearby shops, cafes, and restaurants. Whether you’re seeking a year-round residence, a seasonal retreat, or an investment in the Island lifestyle, this condo blends luxury, location, and convenience in a way few properties can. Measurements approx. and should be verified if important. (id:62288)
RE/MAX Professionals (Na)
143 2450 161a Street
Surrey, British Columbia
One of the most sought after complex Morgan Heights! Conveniently located in the heart of South Surrey. Walking distance to transit, Walmart, Superstore, restaurants and Grandview Corners shopping center. This 3 bedroom and 2 bathroom townhouse offers open concept living/dinning space, open kitchen plus breakfast area with 9 feet ceilings. Lovely kitchen with stainless appliances. Tandem garage with extra space for storage. Functional layout, close to private school Southridge. RESORT style clubhouse featured with outdoor pool, hot tub, exercise facility, floor hockey, and playground for kids. Vacant. Easy to show. Early possession is possible. Open house: 2:00 - 4:00 pm Nov 9 (Sunday) (id:62288)
Team 3000 Realty Ltd.
4 14285 64 Avenue
Surrey, British Columbia
Welcome to the highly sought-after "Aria Living" complex, where this stunning townhouse offers the perfect blend of style and functionality. Featuring 4 bedrooms and 4 bathrooms, including a bonus bedroom with its own ensuite on the main floor, this home is designed for modern living. The bright south-facing layout fills the space with natural light, complemented by an open-concept design, crown moldings, and laminate flooring. The gourmet kitchen boasts a large island, quartz countertops, and stainless-steel appliances, flowing into the living room with a cozy fireplace. The master bedroom offers a private ensuite, while the balcony and deck provide outdoor spaces for relaxing or entertaining. (id:62288)
Nu Stream Realty Inc.
4 6328 King George Boulevard
Surrey, British Columbia
beautifully designed 3-bedroom townhouse offers 1,428 sq. ft. of contemporary living in central Surrey location. Built by a quality-focused developer, the home blends comfort, style, and investment potential. Ideally located near the upcoming Bus Rapid.Transit on King George Boulevard and just minutes from King George SkyTrain station, it also features a private balcony with peaceful views of Green Timbers Park. Enjoy everyday convenience with nearby access to Safeway, Costco, Strawberry Hill Centre, and Newton Town Centre. With its proximity to Kwantlen Polytechnic University, Panorama Ridge Secondary, and North Ridge Elementary, the property also presents an excellent rental opportunity. Price excludes 5% GST. (id:62288)
Nu Stream Realty Inc.
37 6328 King George Boulevard
Surrey, British Columbia
Modern Living Meets Urban Convenience - Creekside Terrace, Surrey.This beautifully designed 3-bedroom, 2-bathroom townhouse offers 1,092 sq. ft. of contemporary living in central Surrey location. Built by a quality-focused developer, the home blends comfort, style, and investment potential. Ideally located near the upcoming Bus Rapid. Transit on King George Boulevard and just minutes from King George SkyTrain station, it also features a private balcony with peaceful views of Green Timbers Park. Enjoy everyday convenience with nearby access to Safeway, Costco, Strawberry Hill Centre, and Newton Town Centre. With its proximity to Kwantlen Polytechnic University, Panorama Ridge Secondary, and North Ridge Elementary, the property also presents an excellent rental opportunity. Price excludes 5% (id:62288)
Nu Stream Realty Inc.
30 6328 King George Boulevard
Surrey, British Columbia
Modern Living Meets Urban Convenience-Creekside Terrace, Surrey. This beautiful designed 3-bedroom, 2-bathroom townhouse offers 1,092 sqft of contemporary living in central Surrey location. Built by a quality-focused developer, the home blends comfort, style, and investment potential. Ideally located near the upcoming Bus Rapid Transit on King George Boulevard and just minutes from King George Skytrain Station, it also features a private balcony with peaceful views of Green Timers Park. Enjoy everyday convenience with nearby access to Safeway, Costco, Strawberry Hill Centre, and Newton Town Centre. With its proximity to Kwantlen Polytechnic University, Panorama Ridge Secondary, and North Ridge Elementary, the property also presents an excellent rental opportunity. Price excludes 5% GST. (id:62288)
Nu Stream Realty Inc.
18556 65 Avenue
Surrey, British Columbia
This well-maintained 2,345 sq ft, two-storey home with a basement offers five spacious bedrooms and four bathrooms. The bright interior features numerous windows and a great layout with three bedrooms and two bathrooms on the upper level, and a kitchen, eating area, family room, living room, dining room, and powder room on the main floor. The basement includes a large two-bedroom area, storage, laundry, and a full bathroom, though there is no separate entry. The kitchen, eating area, family room, and master bedroom are conveniently located at the back. A detached double garage, insulated and drywalled, is accessible from the lane. The backyard is maintenance-free, featuring a beautiful deck in a private fenced yard. The home is conveniently located across from a park. (id:62288)
Woodhouse Realty
127 43995 Chilliwack Mountain Road, Chilliwack Mountain
Chilliwack, British Columbia
Welcome to TheTrails@LonghornCreek. Set amid the quiet canopy of ChilliwackMountain, this 4bed+3bath family home sits on a 7,841 sqft lot surrounded by evergreens & backing onto a lush greenbelt. Offers privacy & calm in a family friendly community minutes from ChilliwackCreek,HWY1,shops,restaurants,&breweries@District1881. Mainlvl features:spacious living room w/ stone gasfireplace, largewindows. Bright kitchen w/ oakcabinetry,island, &under cabinet lighting. 4thbed/office on mainlvl. Backyard w/ gardenshed, raised cedar deck & mature yard create direct connection to nature, perfect for quiet mornings/entertaining. Upstairs: 3beds+2fullbaths including primary suite w/ ensuite. Doublecar garage, laundry, powder room on main level. Film in "Virtual Tour URL". AO SR Nov 18 (id:62288)
Engel & Volkers Vancouver
271 Battleford Ave
Saanich, British Columbia
Wonderful opportunity to have a well maintained and updated home with 2 bedrooms up plus a self contained currently vacant one bedroom on the lower level. Walking distance to Tillicum Mall, buses, recreation center, schools, and an easy drive or ride to beautiful downtown Victoria. Bonus features include: wood burning fireplace, most vinyl windows, 200 amp panel, vinyl flooring, wonderfull rear yard, 2 off street parking spots, unfinished storage, and a large shared laundry space. A perfect way to get in to the market. (id:62288)
Royal LePage Coast Capital - Oak Bay
15 2536 Shelbourne St
Victoria, British Columbia
Welcome to Emerson by Frame Properties — Victoria’s Only Brand-New & Move-In Ready Townhomes in Oaklands. This three-bedroom home spans 1,393 sq. ft. of open-concept living. Soaring 9-foot ceilings, large windows, and private outdoor space create a bright and efficient layout tailored for a modern lifestyle. Centrally located near schools, shopping, Jubilee Hospital, and parks — just 10 minutes from Downtown Victoria and steps to Fernwood neighbourhood. Built by Frame Properties — with over 60 years and 5,700+ homes across BC — every Emerson home is backed by a 2-5-10 New Home Warranty for lasting peace-of-mind. Move-in Ready Special Promotion - for a limited time, enjoy ZERO STRATA FEES for the first 3 year. Don’t miss out, be one of the first to see this brand new home – Book your private tour today. (id:62288)
Oakwyn Realty Ltd.

