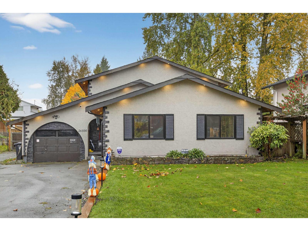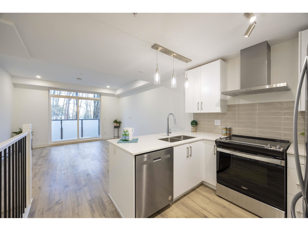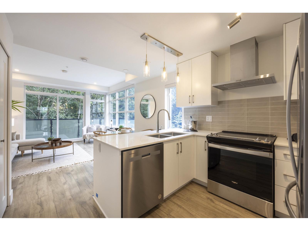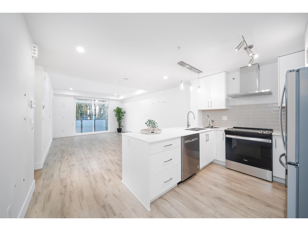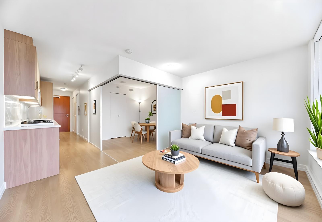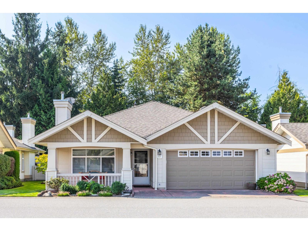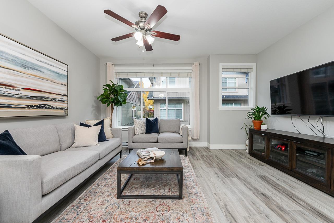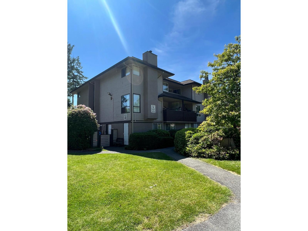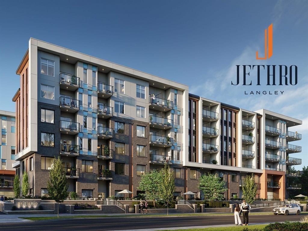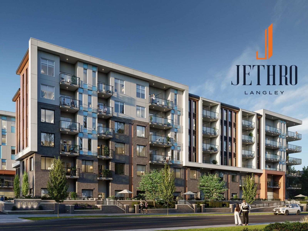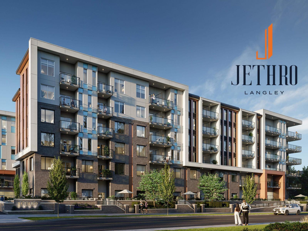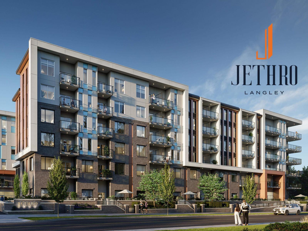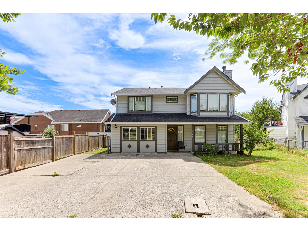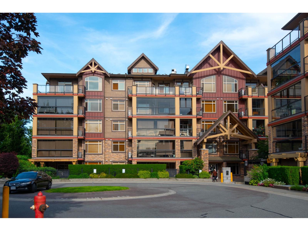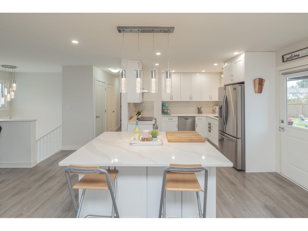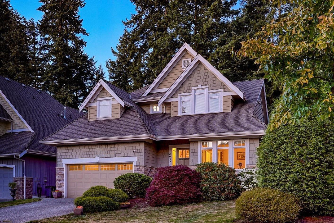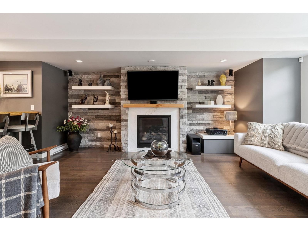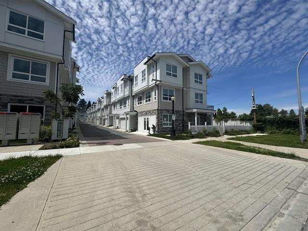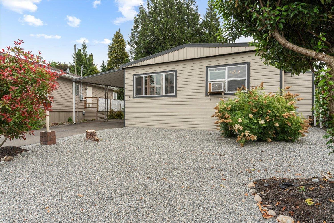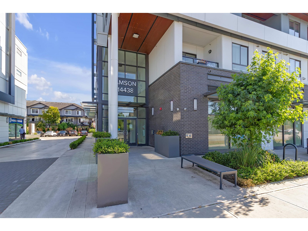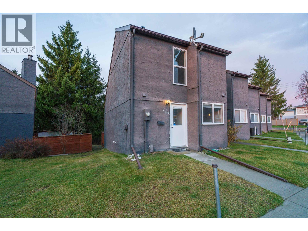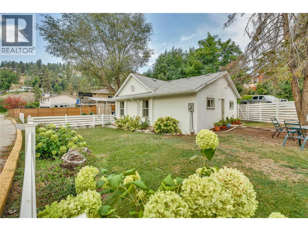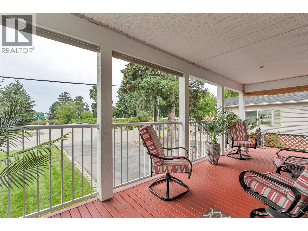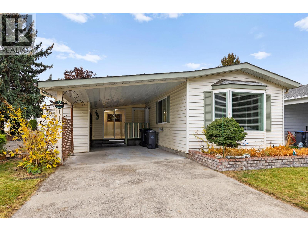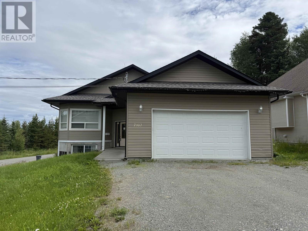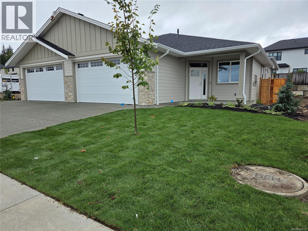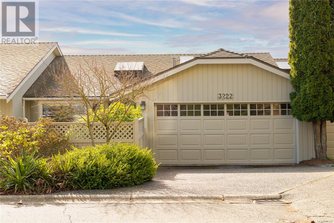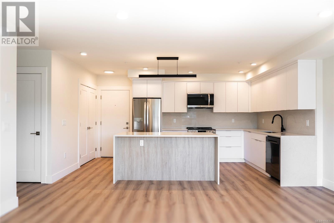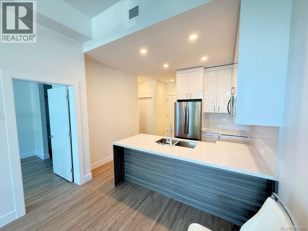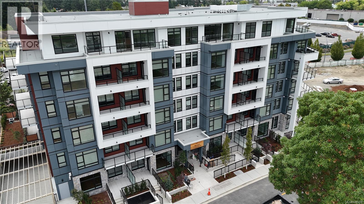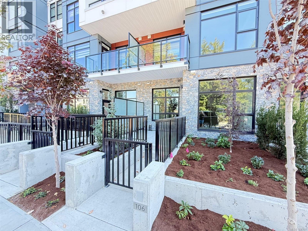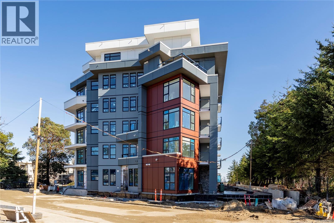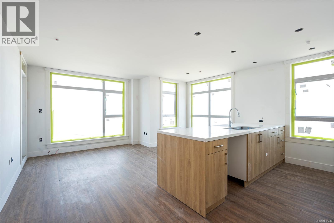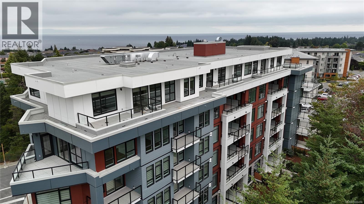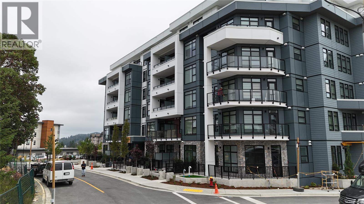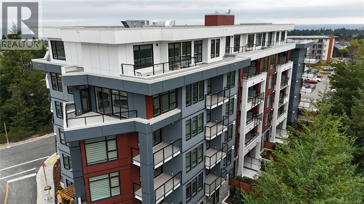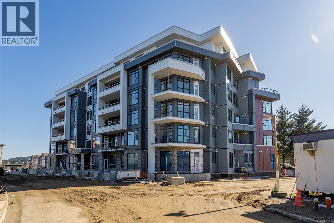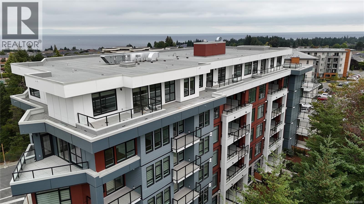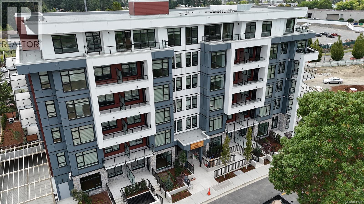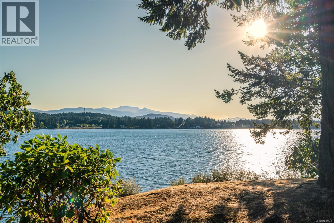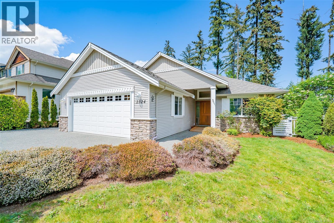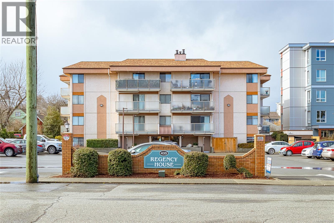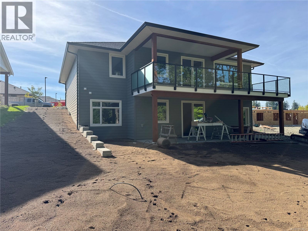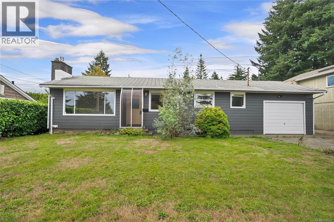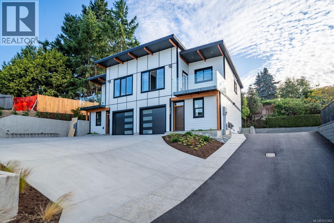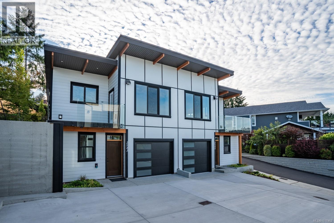26500 32a Avenue
Langley, British Columbia
Nice split level home in Aldergrove Parkside neighbourhood, 4 beds, 1.5 baths with plenty of updating! Enjoy entertaining on the main level with updated kitchen including skylight, quartz countertops and quality backsplash, centre island with attached eating area, coffee bar, new cabinets, newer appliances, cast double sink, updated lighting, air con, and electric fireplace with cultured stone feature wall. Upstairs offers 3 bedrooms and has a beautifully remodelled bath with rain shower, free standing tub, marble counters and quality tile work. The lower level has a good sized family room and French doors leading out to the fully fenced, professionally landscaped backyard plus 4th bedroom. Above ground outdoor pool. Aprox 14 x 24 Large Workshop. Newer windows and roof, lots of parking. (id:62288)
RE/MAX Crest Realty
37 6328 King George Boulevard
Surrey, British Columbia
Modern Living Meets Urban Convenience - Creekside Terrace, Surrey.This beautifully designed 3-bedroom, 2-bathroom townhouse offers 1,092 sq. ft. of contemporary living in central Surrey location. Built by a quality-focused developer, the home blends comfort, style, and investment potential. Ideally located near the upcoming Bus Rapid. Transit on King George Boulevard and just minutes from King George SkyTrain station, it also features a private balcony with peaceful views of Green Timbers Park. Enjoy everyday convenience with nearby access to Safeway, Costco, Strawberry Hill Centre, and Newton Town Centre. With its proximity to Kwantlen Polytechnic University, Panorama Ridge Secondary, and North Ridge Elementary, the property also presents an excellent rental opportunity. Price excludes 5% (id:62288)
Nu Stream Realty Inc.
4 6328 King George Boulevard
Surrey, British Columbia
beautifully designed 3-bedroom townhouse offers 1,428 sq. ft. of contemporary living in central Surrey location. Built by a quality-focused developer, the home blends comfort, style, and investment potential. Ideally located near the upcoming Bus Rapid.Transit on King George Boulevard and just minutes from King George SkyTrain station, it also features a private balcony with peaceful views of Green Timbers Park. Enjoy everyday convenience with nearby access to Safeway, Costco, Strawberry Hill Centre, and Newton Town Centre. With its proximity to Kwantlen Polytechnic University, Panorama Ridge Secondary, and North Ridge Elementary, the property also presents an excellent rental opportunity. Price excludes 5% GST. (id:62288)
Nu Stream Realty Inc.
30 6328 King George Boulevard
Surrey, British Columbia
Modern Living Meets Urban Convenience-Creekside Terrace, Surrey. This beautiful designed 3-bedroom, 2-bathroom townhouse offers 1,092 sqft of contemporary living in central Surrey location. Built by a quality-focused developer, the home blends comfort, style, and investment potential. Ideally located near the upcoming Bus Rapid Transit on King George Boulevard and just minutes from King George Skytrain Station, it also features a private balcony with peaceful views of Green Timers Park. Enjoy everyday convenience with nearby access to Safeway, Costco, Strawberry Hill Centre, and Newton Town Centre. With its proximity to Kwantlen Polytechnic University, Panorama Ridge Secondary, and North Ridge Elementary, the property also presents an excellent rental opportunity. Price excludes 5% GST. (id:62288)
Nu Stream Realty Inc.
2711 13696 100 Avenue
Surrey, British Columbia
Best Priced 1 bedroom in Surrey Central! Experience elevated living in this exquisite one-bedroom suite featuring an open-concept layout, a sleek modern kitchen, and a spacious balcony with panoramic city views. Ideally situated in the heart of Downtown Surrey, you're just steps from King George SkyTrain Station, SFU, shopping, and dining. Enjoy resort-style amenities including a 24/7 concierge, fitness centre, outdoor pool, hot tub, sauna, tennis courts, and a stunning rooftop sky garden. Residents also have access to the premium amenities at Park George. The unit has walk-in-closet Open house Nov 8 Saturday from 12pm to 1:30pm (id:62288)
RE/MAX City Realty
57 8555 209 Street
Langley, British Columbia
Open house Sat Nov 08 from 12:15- 1:30pm. DETACHED RANCHER STYLE TOWNHOME - no stairs! . Welcome to desirable Autumnwood with over 1,500 sqft of living space with 2 bedrooms and 2 full baths. Features formal living/dining room with gas fireplace, large entertainment size kitchen with eating area and open to the family room with 2nd gas fireplace. Huge primary bedroom with walk in closet and 5pce ensuite. Updated kitchen Stainless steel appliances. Enjoy your private covered patio all year and fully fenced yard for your pets. In floor radiant heat, double side by side garage and plenty of visitor and street parking. Newer Vinyl fencing to complex. Steps to all great amenities Walnut Grove has to offer including shopping, parks, rec centre and easy access to Hwy #1 (id:62288)
Royal LePage - Wolstencroft
42 20966 77a Avenue
Langley, British Columbia
Welcome to Nature's Walk, an award-winning corner unit townhome in the heart of Willoughby! This bright and well-kept 3-bedroom home features newly updated flooring (2024) on the upper two levels, an open layout with extra windows for natural light, and a spacious kitchen with an oversized island, quartz countertops, stainless steel appliances, and maple shaker cabinets. Enjoy a sunny deck off the kitchen-perfect for BBQs or morning coffee. 3 bedrooms including a vaulted-ceiling primary with double closets and an ensuite featuring a large double shower. The tandem double garage provides extra storage and access to a fully fenced backyard. Pet-friendly complex, clubhouse, steps to Richard Bulpitt Elementary, parks, shops. Open House: Nov 8 & Nov 9 (Sat 11:30-1:30 PM & Sun 2:30-4:30 PM) (id:62288)
Sutton Group-West Coast Realty
10580 Holly Park Lane
Surrey, British Columbia
Attention first-time home buyers! Discover this charming 2 bed, 1 bath ground level townhome in a prestigious neighborhood. Enjoy a clean, open plan kitchen and spacious living/dining area. With a large play area and garden, it's perfect for relaxation. Conveniently located near recreation, shopping, and public transportation, with easy access to major routes. Don't miss out-book your showing today. Open House Sat Nov 8th 12:30-1:30PM (id:62288)
Sutton Group-Alliance R.e.s.
B309 5360 204th Street
Langley, British Columbia
Welcome to Jethro Condos in Downtown Langley, Final Release of Homes Now Selling! The perfect balance of urban energy & natural serenity, just steps from Portage Park & a short walk to the upcoming Langley Skytrain. Stay connected while enjoying a vibrant neighbourhood filled with trendy cafes, artisan bakeries & stylish boutiques, plus lush parks & scenic trails. Come home to sleek interiors, airy layouts & effortless style that reflects who you are. More than just a place to live, Jethro is a statement - designed for those who embrace nature, creativity & dynamic vitality of the city. Visit the Whitetail Condo Store open house by appointment during the week, click here to book an appointment: bit.ly/47vgbwU Open Weekends 12 to 5 pm daily (closed Friday) - #10 20360 Logan Ave, Langley, BC (id:62288)
Royal LePage Elite West
A420 5360 204th Street
Langley, British Columbia
Welcome to Jethro Condos in Downtown Langley, Final Release of Homes Now Selling! The perfect balance of urban energy & natural serenity, just steps from Portage Park & a short walk to the upcoming Langley Skytrain. Stay connected while enjoying a vibrant neighbourhood filled with trendy cafes, artisan bakeries & stylish boutiques, plus lush parks & scenic trails. Come home to sleek interiors, airy layouts & effortless style that reflects who you are. More than just a place to live, Jethro is a statement - designed for those who embrace nature, creativity & dynamic vitality of the city. Visit the Whitetail Condo Store open house by appointment during the week, click here to book an appointment: bit.ly/47vgbwU Open Weekends 12 to 5 pm daily (closed Friday) - #10 20360 Logan Ave, Langley, BC (id:62288)
Royal LePage Elite West
A107 5360 204th Street
Langley, British Columbia
Welcome to Jethro Condos in Downtown Langley, Final Release of Homes Now Selling! The perfect balance of urban energy & natural serenity, just steps from Portage Park & a short walk to the upcoming Langley Skytrain. Stay connected while enjoying a vibrant neighbourhood filled with trendy cafes, artisan bakeries & stylish boutiques, plus lush parks & scenic trails. Come home to sleek interiors, airy layouts & effortless style that reflects who you are. More than just a place to live, Jethro is a statement - designed for those who embrace nature, creativity & dynamic vitality of the city. Visit the Whitetail Condo Store open house by appointment during the week, click here to book an appointment: bit.ly/47vgbwU Open Weekends 12 to 5 pm daily (closed Friday) - #10 20360 Logan Ave, Langley, BC (id:62288)
Royal LePage Elite West
B313 5360 204th Street
Langley, British Columbia
Welcome to Jethro Condos in Downtown Langley, Final Release of Homes Now Selling! The perfect balance of urban energy & natural serenity, just steps from Portage Park & a short walk to the upcoming Langley Skytrain. Stay connected while enjoying a vibrant neighbourhood filled with trendy cafes, artisan bakeries & stylish boutiques, plus lush parks & scenic trails. Come home to sleek interiors, airy layouts & effortless style that reflects who you are. More than just a place to live, Jethro is a statement - designed for those who embrace nature, creativity & dynamic vitality of the city. Visit the Whitetail Condo Store open house by appointment during the week, click here to book an appointment: bit.ly/47vgbwU Open Weekends 12 to 5 pm daily (closed Friday) - #10 20360 Logan Ave, Langley, BC (id:62288)
Royal LePage Elite West
14134 67 Avenue
Surrey, British Columbia
2 Level House with Two Bedroom Rental Suite Below Rented for $1700 plus Utilities. 5 BED & 3 FULL BATHS. Big Lot: 7,200 sq.ft. (id:62288)
Jovi Realty Inc.
282 8288 207a Street
Langley, British Columbia
YORKSON CREEK - Quality-built by Quadra Homes. Quiet inside unit with an open view overlooking the court yard. Large 2BR + Den, plus 181/sf enclosed solarium = total of 1,295sf living space. Extremely clean and well maintained by owner. 9ft high-ceiling, full Air-conditioning and new laminate flooring in living & dining area. Kitchen comes with solid shaker cabinets, granite counter tops, and s/s appliances. Ideal floor plan for small family : 2 separated bedrooms with 5pc master ensuite, and cheater-ensuite for 2nd bedroom. Large Den can be used as 3rd bedroom, or home office. 2 parking + 1 private storage. 2 pets allowed. Close to schools, Yorkson sports complex and shopping, and easy access to HWY 1. (id:62288)
RE/MAX Crest Realty
32073 Westview Avenue
Mission, British Columbia
Live in luxury in this stunningly updated and Air-Conditioned 6-bed 3-bath home sitting on an expansive 8,400 sqft lot, w/ 2 gated driveways, RV pkg, & fully fenced yard - perfect for families, pets & gardeners alike. Inside, the bright, open-concept living area features a sleek linear fireplace w/ stone surround & solarium for year-round relaxation. High-end fixtures & finishes envelop the kitchen which includes a large island for added luxury. Primary suite provides a 3 pc ensuite & french doors that lead to a covered deck w/ hot tub, extending your bedroom space outdoors! Downstairs, a 3-bed in-law suite offers flexibility for extended family or rental income. Ideally located close to everything + easy hwy access, this home is both a retreat & and exceptional home base. (id:62288)
Pathway Executives Realty Inc.
2052 128a Street
Surrey, British Columbia
First time on the market! This classic, craftsman style home has been lovingly cared for by its original owners. Perfectly positioned on a spacious corner lot in a distinguished cul-de-sac, this residence offers timeless curb appeal in a prime Ocean Park location. Inside, the thoughtfully designed layout features a large, open kitchen, soaring double-height ceilings in the family room, and a formal dining space ideal for gatherings. Upstairs, the primary suite impresses with vaulted ceilings, accompanied by two spacious bedrooms. The fully finished basement provides exceptional versatility, with the potential to create additional bedrooms if needed. Enjoy exceptional privacy in the backyard with a covered patio, perfect for year-round use. (id:62288)
Engel & Volkers Vancouver (Branch)
Engel & Volkers Vancouver
1 14820 Buena Vista Avenue
White Rock, British Columbia
Nestled in White Rock's premier oceanfront setting. Elegantly and custom-designed throughout, this stunning corner townhome blends luxury with functionality. Thoughtfully laid out, it features lavishly appointed 3BR & 4BA, including a spectacular family and entertainer's dream space. Every detail has been carefully crafted to offer both comfort and sophistication. Tailored for upscale living, each bedroom includes a personal ensuite. This unique and largest floor plan in the residence offers exceptional potential for a fully self contained suite downstairs. Expansive windows flood the space with natural light, seamlessly connecting indoor and outdoor living. Upgraded with air conditioning, rich hardwood floors, side-by-side wine & beverage fridges, smart storage, and meticulously crafted luxury finishes. Enjoy breathtaking ocean views and soothing sea breezes that create a serene coastal lifestyle. (id:62288)
Exp Realty Of Canada
Exp Realty
27 8181 135a Street
Surrey, British Columbia
Welcome to Crest Lane Townhomes! This stunning 4-bedroom, 4-bathroom townhome offers the perfect combination of space and convenience! Located in the heart of Surrey, you're just a 10-minute bus ride to the King George SkyTrain-ideal for commuters. Central City Shopping Centre is nearby, offering groceries, fashion, tech, and a variety of incredible cultural restaurants.With modern finishes, ample space, and a prime location, this home is perfect for families or investors. Don't miss your chance to own in this sought-after community-schedule a viewing today! (id:62288)
Homelife Benchmark Titus Realty
15 31313 Livingstone Avenue
Abbotsford, British Columbia
Welcome to serene, affordable retirement living at Paradise Park! One of Abbotsford's most sought-after 55+ communities! This bright and spacious, freshly painted and ready to move in double-wide home offers 3 bedrooms, 1.5 bathrooms, a generous kitchen, separate dining area, and a cozy living room with fireplace. The large primary suite features ample closet space and a private ensuite. Enjoy the most beautiful backyard in the park on a rare double lot with RV parking and garden space. Friendly neighbors, peaceful surroundings, and pet-friendly too (small dog allowed)! Don't miss this opportunity to downsize without compromising space and privacy! Priced to Sell! Call today ! (id:62288)
Homelife Advantage Realty Ltd.
405 14438 72 Ave Street
Surrey, British Columbia
Discover modern living at its finest in this brand new South Facing 2-bedroom, 1-bath condo located in the highly sought-after Amson Square complex in Surrey. Perfect for first-time homebuyers or investors, this stylish unit features a contemporary kitchen with engineered stone countertops, polished tile backsplash, elegant pot lighting, and built-in air conditioning for year-round comfort. Enjoy premium amenities including a rooftop garden with breathtaking city and mountain views, a kids' play area, and a spacious recreation room. Conveniently located just steps from transit, schools, shopping, and with easy access to Hwy 10 this home offers the perfect blend of comfort, convenience, and connectivity. (id:62288)
RE/MAX Performance Realty
124 101 N Tabor Boulevard
Prince George, British Columbia
This stylish 3 bed, 2 bath end-unit townhome in the sought-after Tabor Estates offers space, privacy, and a layout that stands out. The fenced patio backs onto a greenbelt with a private gate access. Great for relaxing or entertaining in peace. Inside, the unique 5-level split design, including a bright upper loft, keeps the home feeling open, social, and full of character. Recently updated with fresh paint and new flooring for a true move-in-ready experience. Centrally located near schools, transit and just a 6-minute drive to UNBC. A smart choice for starting out, scaling down, or students looking to keep things central. (id:62288)
Team Powerhouse Realty
11716 Prairie Valley Road
Summerland, British Columbia
First-time buyer or looking to downsize but keep your outdoor space? This charming, well-built 2-bedroom, 1-bathroom home offers the perfect blend of character, comfort, and outdoor space. The interior feels open and refreshed, with a layout that makes the most of every square foot. Set on a generous lot, there's plenty of room to grow—whether you're thinking of expanding the home, adding a garage, or building a carriage house. Located just minutes from downtown Summerland, you’ll enjoy easy access to shops, restaurants, and local amenities. An affordable opportunity packed with potential—this property is a smart investment with incredible value! (id:62288)
Royal LePage Locations West
Angell
197 Dauphin Avenue Unit# 8
Penticton, British Columbia
OPEN HOUSE SAT NOV 8 from 12:00 pm - 1:30 pm. Outside Dauphin Park (55+) gates! This pristine 2015 Moduline rancher-style home offers 3 bedrooms, 2 bathrooms, and 1,152 sq ft of bright, open living space. Still feels like new, thanks to meticulous care by the Seller. Rare to the market, it’s one of the newest double-wides available in Penticton on leased land. Save costs by moving to this gorgeous unit with tons of space and privacy. The great-room design flows into a modern kitchen with stainless steel appliances, extended breakfast bar, and abundant cabinetry. Patio doors off the dining room lead to a newly painted wrap-around deck — perfect for entertaining or soaking up Okanagan sunshine. Retractable door screens, tinted windows, and central A/C ensure year-round comfort. A spacious primary suite features a large ensuite with 5-foot shower, while two additional bedrooms offer flexibility for guests, office, or hobbies. Outside, enjoy a paved driveway with two parking spots, low-maintenance yard, and decks on three sides for sun or shade all day. Located just steps from Dauphin Park yet outside the park itself, this home is minutes to shopping, recreation, wineries, biking and Skaha Lake beaches. Motivated seller. 1 small pet (recent change) subject to park approval. Don’t miss one of the nicest double-wide options in town. (All measurements approx.) (id:62288)
Engel & Volkers South Okanagan
1255 Raymer Avenue Unit# 134
Kelowna, British Columbia
Welcome to Sunrise Village – Single-Level Living in One of Kelowna’s Most Sought-After 45+ Communities. This well maintained 2-bedroom, 1-bath home offers a practical, spacious layout with a bright and open living area, functional kitchen, and inviting family room. The primary bedroom includes an ensuite bathroom and generous closet space, while the second bedroom works well for guests or an office. Additional features include a longer driveway with a carport, extra storage room, and several updates throughout the life of this home including electrical and plumbing. Located in a quiet area of the community, this home is close to walking paths and minutes from shopping, restaurants, and medical services. With only a short walking distance to the Sunrise Village clubhouse, you can enjoy access to the outdoor pool, hot tub, fitness room, and organized community activities. This is a fantastic opportunity to own a comfortable home in one of Kelowna’s most established 45+ communities. Book your showing today! (id:62288)
RE/MAX Kelowna
7102 Elk Road
Prince George, British Columbia
* PREC - Personal Real Estate Corporation. Welcome to this beautifully designed rancher with basement home, ideally located close to Walmart, UNBC, and many other amenities. The bright, open-concept main floor is perfect for modern living. Featuring a spacious living room w/gas fireplace, dining area, and bright kitchen with island and eating bar, creating the perfect space for entertaining and everyday family life. With three generously sized bedrooms, including a master suite with a private ensuite, comfort and style are at the forefront. Downstairs, you will find more living space for the family, fully equipped 2 bedroom legal suite with a separate entrance for the mortgage helper. Whether you're looking for a family home or an investment property, this home checks all the boxes! (id:62288)
RE/MAX Core Realty
3 343 Arizona Dr
Campbell River, British Columbia
Move in ready in just 10 weeks! Arizona Heights. Campbell River's newest patio home development located in the desirable Willow Point neighbourhood The ''A'' plan is one of two single level floorplans offering over 1,500 sq/ft of living space. Eleven foot ceilings in the great room and kitchen, combined with 9 foot ceilings throughout the rest of the home offer a wide open spacious feel. The primary is one of 3 bedrooms and features a generous walk-in closet and 5-piece ensuite with soaker tub & 4' shower. These homes are turnkey and ready to move into, including a 6 piece LG Energystar appliance package, blinds, gas fireplace, landscaping, irrigation, double garage with 14' and 24' parking spaces, garage door opener and pre wired for electric vehicle. You'll be delighted with the tasteful finishing, contemporary colours and practical layouts that keep easy living in mind. Prices plus GST. The building scheme for this unit is A-1, with exterior colour scheme 3 (see attached images). First time homebuyers may be exempt from paying GST!! (id:62288)
RE/MAX Check Realty
3222 Partridge Pl
Nanaimo, British Columbia
Welcome to this stunning West Coast wonder. Offering a wide open floor plan & large rooms that take full advantage of the 180 degree ocean views, this home has it all. 2 bedrooms & dens, 2.5 baths - one of which also comes with a view. Every single room on the southeast side of the home has the million dollar view. An upper deck with a retractable awning & a patio below allow for quiet enjoyment of your home & entertaining. The large open concept kitchen has an incredible amount of cabinet and counter space for the chef in the family & the spacious open concept dining/living room ensures no one is left out of any family or social gathering. This home is flooded with natural light - the back and main living area face southeast for maximum natural light - while the large windows serve as frames for the ultimate work of art; Our Nanaimo Harbour, city and Mt Benson views. You don't have to choose one - you get them all. This is a must see, an absolute slice of retirement heaven! (id:62288)
Island Pacific Realty Ltd.
304 45 Haliburton St
Nanaimo, British Columbia
Welcome to Lumina in Harborview District, another principal property community in the heart of downtown Nanaimo, where city living meets coastal charm. Steps from the harbourfront, seawall, cafés, shops, parks, and Hullo Ferries, Lumina places you in the center of a growing, evolving district. Enjoy your mornings on the rooftop patio surrounded by lush greenspace and expansive ocean views. This beautifully designed 2-bedroom, 1-bath home features bright, open living with views of the harbour, city, and mountains — a striking blend of coastal beauty and urban energy. The kitchen stands out with waterfall-edge countertops, sleek cabinetry, and contemporary lighting, all contributing to a clean, modern aesthetic. Whether it’s a stroll along the waterfront, coffee with friends, or a rooftop sunset, this home connects you to the best of downtown — and the exciting future unfolding around it. (id:62288)
Exp Realty (Na)
507 45 Haliburton St
Nanaimo, British Columbia
Welcome to Lumina in Harborview District, another principal property community in the heart of downtown Nanaimo, where city living meets coastal charm. Steps from the harbourfront, seawall, cafés, shops, parks, and Hullo Ferries, Lumina places you in the center of a growing, evolving district. This luxurious penthouse at Lumina offers 1,025 sq. ft. of modern living with 2 bedrooms, 2 bathrooms, and a 185 sq. ft. covered balcony. Enjoy sweeping city and harbour views, high-end finishes, smart appliances, quartz waterfall countertops, and soft-close cabinetry. Flooded with natural light and designed for comfort, this corner unit blends sophistication with everyday ease. Whether it’s a stroll along the waterfront, coffee with friends, or a rooftop sunset, this home connects you to the best of downtown — and the exciting future unfolding around it. (id:62288)
Exp Realty (Na)
106 6320 Sentinal Dr
Nanaimo, British Columbia
*FTHB GST REBATE ELIGIBLE* Welcome to the MINT! Nanaimo's newest condominium building in prestigious North Nanaimo. This building is comprised of 66 units over 6 floors that are pet, rental and family-friendly. Full appliance package, underground parking and a storage locker are included with each unit. Interior features include wear resistant vinyl flooring, heated tile in bathrooms, extra large windows, and quartz counters/backsplash. Located near all major amenities including restaurants, Woodgrove Center, Costco, elementary and secondary schools, parks, Blueback Beach and more! Completion is expected for mid-late August 2025. Enjoy all that North Nanaimo has to offer at the MINT. Building tours are available upon request, please reach out to the listing agent for more details. Measurements are approximate and should be verified if important. *RENDERINGS ARE FOR ILLUSTRATION PURPOSES ONLY. SIMILAR UNIT COLOUR SCHEMES ARE SHOWN BUT INDIVIDUAL UNITS MAY VARY* (id:62288)
460 Realty Inc. (Na)
302 6320 Sentinal Dr
Nanaimo, British Columbia
*FTHB GST REBATE ELIGIBLE* Welcome to the MINT! Nanaimo's newest condominium building in prestigious North Nanaimo. This building is comprised of 66 units over 6 floors that are pet, rental and family-friendly. Full appliance package, underground parking and a storage locker are included with each unit. Interior features include wear resistant vinyl flooring, heated tile in bathrooms, extra large windows, and quartz counters/backsplash. Located near all major amenities including restaurants, Woodgrove Center, Costco, elementary and secondary schools, parks, Blueback Beach and more! Completion is expected for mid-late August 2025. Enjoy all that North Nanaimo has to offer at the MINT. Building tours are available upon request, please reach out to the listing agent for more details. Measurements are approximate and should be verified if important. *RENDERINGS ARE FOR ILLUSTRATION PURPOSES ONLY. SIMILAR UNIT COLOUR SCHEMES ARE SHOWN BUT INDIVIDUAL UNITS MAY VARY**RENDERINGS ARE FOR ILLUSTRATION PURPOSES ONLY. SIMILAR UNIT COLOUR SCHEMES ARE SHOWN BUT INDIVIDUAL UNITS MAY VARY**RENDERINGS ARE FOR ILLUSTRATION PURPOSES ONLY. SIMILAR UNIT COLOUR SCHEMES ARE SHOWN BUT INDIVIDUAL UNITS MAY VARY* (id:62288)
460 Realty Inc. (Na)
107 6320 Sentinal Dr
Nanaimo, British Columbia
*FTHB GST REBATE ELIGIBLE* Welcome to the MINT! Nanaimo's newest condominium building in prestigious North Nanaimo. This building is comprised of 66 units over 6 floors that are pet, rental and family-friendly. Full appliance package, underground parking and a storage locker are included with each unit. Interior features include wear resistant vinyl flooring, heated tile in bathrooms, extra large windows, and quartz counters/backsplash. Located near all major amenities including restaurants, Woodgrove Center, Costco, elementary and secondary schools, parks, Blueback Beach and more! Completion is expected for mid-late August 2025. Enjoy all that North Nanaimo has to offer at the MINT. Building tours are available upon request, please reach out to the listing agent for more details. Measurements are approximate and should be verified if important. *RENDERINGS ARE FOR ILLUSTRATION PURPOSES ONLY. SIMILAR UNIT COLOUR SCHEMES ARE SHOWN BUT INDIVIDUAL UNITS MAY VARY**RENDERINGS ARE FOR ILLUSTRATION PURPOSES ONLY. SIMILAR UNIT COLOUR SCHEMES ARE SHOWN BUT INDIVIDUAL UNITS MAY VARY* (id:62288)
460 Realty Inc. (Na)
402 6320 Sentinal Dr
Nanaimo, British Columbia
*FTHB GST REBATE ELIGIBLE* Welcome to the MINT! Nanaimo's newest condominium building in prestigious North Nanaimo. This building is comprised of 66 units over 6 floors that are pet, rental and family-friendly. Full appliance package, underground parking and a storage locker are included with each unit. Interior features include wear resistant vinyl flooring, heated tile in bathrooms, extra large windows, and quartz counters/backsplash. Located near all major amenities including restaurants, Woodgrove Center, Costco, elementary and secondary schools, parks, Blueback Beach and more! Completion is expected for mid-late August 2025. Enjoy all that North Nanaimo has to offer at the MINT. Building tours are available upon request, please reach out to the listing agent for more details. Measurements are approximate and should be verified if important. *RENDERINGS ARE FOR ILLUSTRATION PURPOSES ONLY. SIMILAR UNIT COLOUR SCHEMES ARE SHOWN BUT INDIVIDUAL UNITS MAY VARY**RENDERINGS ARE FOR ILLUSTRATION PURPOSES ONLY. SIMILAR UNIT COLOUR SCHEMES ARE SHOWN BUT INDIVIDUAL UNITS MAY VARY**RENDERINGS ARE FOR ILLUSTRATION PURPOSES ONLY. SIMILAR UNIT COLOUR SCHEMES ARE SHOWN BUT INDIVIDUAL UNITS MAY VARY* (id:62288)
460 Realty Inc. (Na)
211 6320 Sentinal Dr
Nanaimo, British Columbia
*FTHB GST REBATE ELIGIBLE* Welcome to the MINT! Nanaimo's newest condominium building in prestigious North Nanaimo. This building is comprised of 66 units over 6 floors that are pet, rental and family-friendly. Full appliance package, underground parking and a storage locker are included with each unit. Interior features include wear resistant vinyl flooring, heated tile in bathrooms, extra large windows, and quartz counters/backsplash. Located near all major amenities including restaurants, Woodgrove Center, Costco, elementary and secondary schools, parks, Blueback Beach and more! Completion is expected for mid-late August 2025. Enjoy all that North Nanaimo has to offer at the MINT. Building tours are available upon request, please reach out to the listing agent for more details. Measurements are approximate and should be verified if important. *RENDERINGS ARE FOR ILLUSTRATION PURPOSES ONLY. SIMILAR UNIT COLOUR SCHEMES ARE SHOWN BUT INDIVIDUAL UNITS MAY VARY**RENDERINGS ARE FOR ILLUSTRATION PURPOSES ONLY. SIMILAR UNIT COLOUR SCHEMES ARE SHOWN BUT INDIVIDUAL UNITS MAY VARY* (id:62288)
460 Realty Inc. (Na)
206 6320 Sentinal Dr
Nanaimo, British Columbia
*FTHB GST REBATE ELIGIBLE* Welcome to the MINT! Nanaimo's newest condominium building in prestigious North Nanaimo. This building is comprised of 66 units over 6 floors that are pet, rental and family-friendly. Full appliance package, underground parking and a storage locker are included with each unit. Interior features include wear resistant vinyl flooring, heated tile in bathrooms, extra large windows, and quartz counters/backsplash. Located near all major amenities including restaurants, Woodgrove Center, Costco, elementary and secondary schools, parks, Blueback Beach and more! Completion is expected for mid-late August 2025. Enjoy all that North Nanaimo has to offer at the MINT. Building tours are available upon request, please reach out to the listing agent for more details. Measurements are approximate and should be verified if important. *RENDERINGS ARE FOR ILLUSTRATION PURPOSES ONLY. SIMILAR UNIT COLOUR SCHEMES ARE SHOWN BUT INDIVIDUAL UNITS MAY VARY**RENDERINGS ARE FOR ILLUSTRATION PURPOSES ONLY. SIMILAR UNIT COLOUR SCHEMES ARE SHOWN BUT INDIVIDUAL UNITS MAY VARY* (id:62288)
460 Realty Inc. (Na)
411 6320 Sentinal Dr
Nanaimo, British Columbia
*FTHB GST REBATE ELIGIBLE* Welcome to the MINT! Nanaimo's newest condominium building in prestigious North Nanaimo. This building is comprised of 66 units over 6 floors that are pet, rental and family-friendly. Full appliance package, underground parking and a storage locker are included with each unit. Interior features include wear resistant vinyl flooring, heated tile in bathrooms, extra large windows, and quartz counters/backsplash. Located near all major amenities including restaurants, Woodgrove Center, Costco, elementary and secondary schools, parks, Blueback Beach and more! Completion is expected for mid-late August 2025. Enjoy all that North Nanaimo has to offer at the MINT. Building tours are available upon request, please reach out to the listing agent for more details. Measurements are approximate and should be verified if important. *RENDERINGS ARE FOR ILLUSTRATION PURPOSES ONLY. SIMILAR UNIT COLOUR SCHEMES ARE SHOWN BUT INDIVIDUAL UNITS MAY VARY**RENDERINGS ARE FOR ILLUSTRATION PURPOSES ONLY. SIMILAR UNIT COLOUR SCHEMES ARE SHOWN BUT INDIVIDUAL UNITS MAY VARY* (id:62288)
460 Realty Inc. (Na)
602 6320 Sentinal Dr
Nanaimo, British Columbia
*FTHB GST REBATE ELIGIBLE* Welcome to the MINT! Nanaimo's newest condominium building in prestigious North Nanaimo. This building is comprised of 66 units over 6 floors that are pet, rental and family-friendly. Full appliance package, underground parking and a storage locker are included with each unit. Interior features include wear resistant vinyl flooring, heated tile in bathrooms, extra large windows, and quartz counters/backsplash. Located near all major amenities including restaurants, Woodgrove Center, Costco, elementary and secondary schools, parks, Blueback Beach and more! Completion is expected for mid-late August 2025. Enjoy all that North Nanaimo has to offer at the MINT. Building tours are available upon request, please reach out to the listing agent for more details. Measurements are approximate and should be verified if important. *RENDERINGS ARE FOR ILLUSTRATION PURPOSES ONLY. SIMILAR UNIT COLOUR SCHEMES ARE SHOWN BUT INDIVIDUAL UNITS MAY VARY* (id:62288)
460 Realty Inc. (Na)
601 6320 Sentinal Dr
Nanaimo, British Columbia
*FTHB GST REBATE ELIGIBLE* Welcome to the MINT! Nanaimo's newest condominium building in prestigious North Nanaimo. This building is comprised of 66 units over 6 floors that are pet, rental and family-friendly. Full appliance package, underground parking and a storage locker are included with each unit. Interior features include wear resistant vinyl flooring, heated tile in bathrooms, extra large windows, and quartz counters/backsplash. Located near all major amenities including restaurants, Woodgrove Center, Costco, elementary and secondary schools, parks, Blueback Beach and more! Completion is expected for mid-late August 2025. Enjoy all that North Nanaimo has to offer at the MINT. Building tours are available upon request, please reach out to the listing agent for more details. Measurements are approximate and should be verified if important. *RENDERINGS ARE FOR ILLUSTRATION PURPOSES ONLY. SIMILAR UNIT COLOUR SCHEMES ARE SHOWN BUT INDIVIDUAL UNITS MAY VARY**RENDERINGS ARE FOR ILLUSTRATION PURPOSES ONLY. SIMILAR UNIT COLOUR SCHEMES ARE SHOWN BUT INDIVIDUAL UNITS MAY VARY* (id:62288)
460 Realty Inc. (Na)
412 6320 Sentinal Dr
Nanaimo, British Columbia
*FTHB GST REBATE ELIGIBLE* Welcome to the MINT! Nanaimo's newest condominium building in prestigious North Nanaimo. This building is comprised of 66 units over 6 floors that are pet, rental and family-friendly. Full appliance package, underground parking and a storage locker are included with each unit. Interior features include wear resistant vinyl flooring, heated tile in bathrooms, extra large windows, and quartz counters/backsplash. Located near all major amenities including restaurants, Woodgrove Center, Costco, elementary and secondary schools, parks, Blueback Beach and more! Completion is expected for mid-late August 2025. Enjoy all that North Nanaimo has to offer at the MINT. Building tours are available upon request, please reach out to the listing agent for more details. Measurements are approximate and should be verified if important. *RENDERINGS ARE FOR ILLUSTRATION PURPOSES ONLY. SIMILAR UNIT COLOUR SCHEMES ARE SHOWN BUT INDIVIDUAL UNITS MAY VARY**RENDERINGS ARE FOR ILLUSTRATION PURPOSES ONLY. SIMILAR UNIT COLOUR SCHEMES ARE SHOWN BUT INDIVIDUAL UNITS MAY VARY**RENDERINGS ARE FOR ILLUSTRATION PURPOSES ONLY. SIMILAR UNIT COLOUR SCHEMES ARE SHOWN BUT INDIVIDUAL UNITS MAY VARY* (id:62288)
460 Realty Inc. (Na)
606 6320 Sentinal Dr
Nanaimo, British Columbia
*FTHB GST REBATE ELIGIBLE* Don't miss your chance to own this 3 bedroom, 2 bathroom Penthouse Unit projected to have ocean and mountain views at The Mint! Nanaimo's newest condominium building in prestigious North Nanaimo. This building is comprised of 66 units over 6 floors that are pet, rental and family-friendly. Full appliance package, underground parking and a storage locker are included with each unit. Interior features include wear resistant vinyl flooring, heated tile in bathrooms, extra large windows, and quartz counters/backsplash. Located near all major amenities including restaurants, Woodgrove Center, Costco, elementary and secondary schools, parks, Blueback Beach and more! Completion is expected for mid-late August 2025. Building tours are available upon request, please reach out to the listing agent for more details. Measurements are approximate and should be verified if important. *RENDERINGS ARE FOR ILLUSTRATION PURPOSES ONLY. SIMILAR UNIT COLOUR SCHEMES ARE SHOWN BUT INDIVIDUAL UNITS MAY VARY* (id:62288)
460 Realty Inc. (Na)
1419 Madrona Dr
Nanoose Bay, British Columbia
Private Southwest facing waterfront in Nanoose Bay. Enjoy sunny afternoons on your patio overlooking sandy beaches and beautiful blue ocean against a backdrop of spectacular Vancouver Island mountains. This charming rancher with 3 bedrooms and 2 baths is located on a large (0.59 acre) private lot. Enter through the gate along a winding, tree lined, driveway and find this oceanfront home nestled into peaceful natural landscaping. A serene living room with fireplace, elegant dining, eat in Kitchen and bright and cheerful sunroom all face the Ocean. Watch the sun setting in the western sky over the water from Your Dream Home. 2 Spacious carports and plenty of parking on the driveway for family and friends. For Beach access you will find a waterfront park a short stroll away perfect for swimming, diving or kayaking. Minutes from the Beach towns of Parksville and Qualicum this property is perfectly located for the ultimate Vancouver Island Lifestyle. (id:62288)
Royal LePage Parksville-Qualicum Beach Realty (Pk)
2324 Dodds Rd
Nanaimo, British Columbia
Well-kept three-bedroom two-bathroom rancher situated near numerous amenities in Chase River is a must see. The open concept living space includes a large living room, spacious kitchen and eating nook. The bright gourmet kitchen has 2 skylights, lots of cabinets, a large working island and a newer stove fridge and microwave. A sundeck out back overlooks a private and fenced landscaped yard with storage shed and green house. This home has a large master bedroom with a 4-piece ensuite, 2 extra bedrooms, a laundry room and sink plus a main 4-piece bathroom with skylight. With a two-car garage and RV/boat parking at the side, there is plenty of parking. (id:62288)
RE/MAX Professionals (Na)
402 435 Festubert St
Duncan, British Columbia
Step into easy living with this bright top-floor 2-bedroom, 2-bath condo at Regency House. Whether you’re looking to downsize or take your first step into home ownership, this move-in ready home offers both value and lifestyle. Inside, you’ll enjoy a spacious, light-filled living and dining area with skylights, an electric fireplace for cozy evenings, and a mini-split heat pump for year-round comfort and efficiency. The kitchen comes complete with all appliances, while the primary bedroom features a walk-through closet and private 2-piece ensuite. The second bedroom includes a convenient Murphy bed—perfect for guests or hobbies. Regency House is ideally located just steps from shopping, cafés, parks, and city transit. Duncan has something for everyone: stroll the Saturday Farmers’ Market, explore Centennial Park, discover the city’s famous totem poles, or catch a show at the Cowichan Performing Arts Centre. The community centre, library, local wineries, and nearby walking trails are all close at hand. With in-unit laundry, elevator access, a welcoming lobby, and parking available, this condo offers a relaxed lifestyle in a friendly building. Affordable, practical, and well-situated—come see why this could be the perfect fit for your next chapter. For more information or a viewing . . . let's get in touch. Lorne at 250-618-0680. (id:62288)
Royal LePage Nanaimo Realty Ld
21 1580 Glen Eagle Dr
Campbell River, British Columbia
Eagle Ridge Executive Patio Homes is a 28-unit quality development offering a combination of 22 half duplexes plus 6 free-standing ranchers. This luxury free-standing, single-family home showcases 2960 sqft. with a walk-out basement and an in-law suite! The abundance of living areas includes a living room, a family room, a rec room and two large, partially covered patio areas that are each almost 32' long! This patio home is loaded with custom features and upgrades. Energy Rating Step 4 code - electric heat pump with nat gas furnace + HRV, nat gas hot water on demand, nat gas fireplace, roughed-in for an electric vehicle charging station. Appliances, landscaping, + fencing included. Central location conveniently situated on a hop and a skip to shopping, nature trails, and recreational facilities such as the world-class golfing facility Campbell River Golf and Country Club. Contemporary Designs. Beautiful finishes, quality construction, 10-5-2 New Home Warranty. Move-in ready by Nov! (id:62288)
RE/MAX Check Realty
736 Nancy Greene Dr
Campbell River, British Columbia
This well-kept 3-bedroom, 2-bathroom rancher is in a quiet, central area close to parks, schools, and shopping. The home has a bright, open layout with a gas fireplace in the living room and a practical kitchen with good storage and workspace. The primary bedroom has double closets, a 2-piece ensuite, and access to the backyard. Many updates have been done over the years, including siding, some windows, and gutters, giving you peace of mind. Outside, you’ll find a nice yard with mature landscaping and lots of sun and even a peek a boo ocean view. The attached garage provides parking and extra space for storage. This is a solid, move-in ready home that’s great for first-time buyers, families, or anyone looking to downsize. (id:62288)
Royal LePage Advance Realty
2541 Doctors Rd
Nanaimo, British Columbia
Welcome to Doctors Rd in beautiful Departure Bay—home to this stunning new 5-unit luxury townhome complex with sweeping ocean and mountain views. This standalone unit is the crown jewel of the development. Upstairs, the main living space is bright and open, featuring engineered hardwood floors, a modern kitchen with stainless steel appliances, stone countertops, custom wood cabinetry, a cozy dining nook, and a welcoming living room with an electric fireplace and access to a covered private patio with gas BBQ hook up and a convenient 2-piece powder room. The spacious primary bedroom has its own second balcony overlooking Departure Bay, a walk-in closet with custom shelving, and a sleek 4-piece ensuite boasting heated tile floors, a custom tiled shower and high end fixtures. The entry floor offers two additional bedrooms, a stylish 4-piece bathroom, a laundry/storage room, and an attached 11'x25' garage w roughed in EV charger. Each unit additionally has: high efficiency gas furnace, A/C, high end closet organizers, hardi plank exterior, full landscaping. (id:62288)
460 Realty Inc. (Na)
2549 Doctors Rd
Nanaimo, British Columbia
Welcome to Doctors Rd in beautiful Departure Bay—home to this stunning new 5-unit luxury townhome complex with sweeping ocean and mountain views. This is one of 4 two storey duplex units. Upstairs, the main living space is bright and open with views of Departure Bay, featuring engineered hardwood floors, a modern kitchen with stainless steel appliances, stone countertops, custom wood cabinetry, a cozy dining nook, a welcoming living room with an electric fireplace, a convenient 2-piece powder room and access to a private patio with gas BBQ hook up. The spacious 11'x16' primary bedroom has a walk-in closet with custom high end shelving, and a sleek 4-piece ensuite boasting heated tile floors, a custom tiled shower and high end fixtures. The entry floor offers two additional bedrooms, a stylish 4-piece bathroom, a laundry/storage room, and an attached 11'x25' garage w roughed in EV charger. Each unit additionally has: high efficiency gas furnace, A/C, high end closet organizers, hardi plank exterior, full landscaping. (id:62288)
460 Realty Inc. (Na)
2543 Doctors Rd
Nanaimo, British Columbia
Welcome to Doctors Rd in beautiful Departure Bay—home to this stunning new 5-unit luxury townhome complex with sweeping ocean and mountain views. This is one of 4 two storey duplex units. Upstairs, the main living space is bright and open with views of Departure Bay, featuring engineered hardwood floors, a modern kitchen with stainless steel appliances, stone countertops, custom wood cabinetry, a cozy dining nook, a welcoming living room with an electric fireplace, a convenient 2-piece powder room and access to a private patio with gas BBQ hook up. The spacious 11'x16' primary bedroom has a walk-in closet with custom high end shelving, and a sleek 4-piece ensuite boasting heated tile floors, a custom tiled shower and high end fixtures. The entry floor offers two additional bedrooms, a stylish 4-piece bathroom, a laundry/storage room, and an attached 11'x25' garage w roughed in EV charger. Each unit additionally has: high efficiency gas furnace, A/C, high end closet organizers, hardi plank exterior, full landscaping. (id:62288)
460 Realty Inc. (Na)

