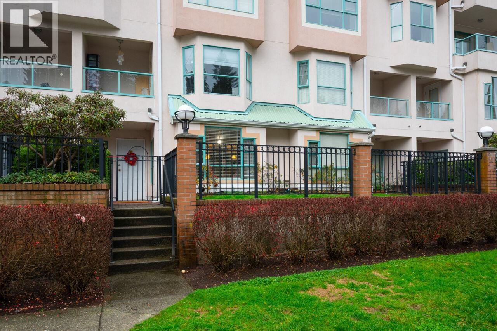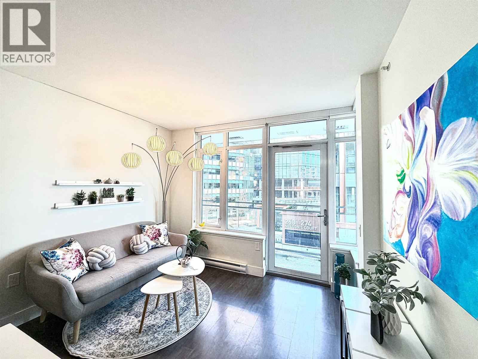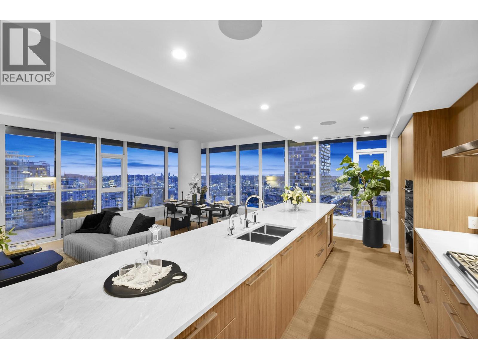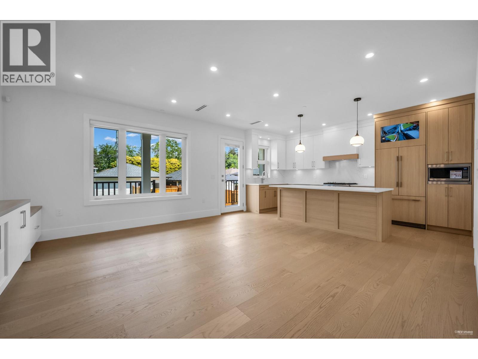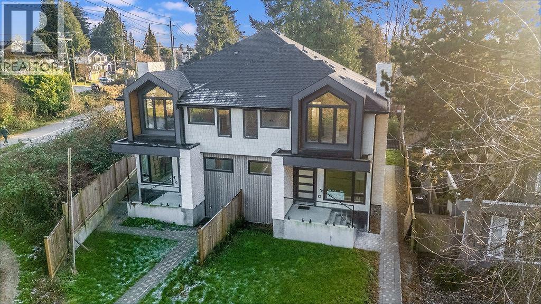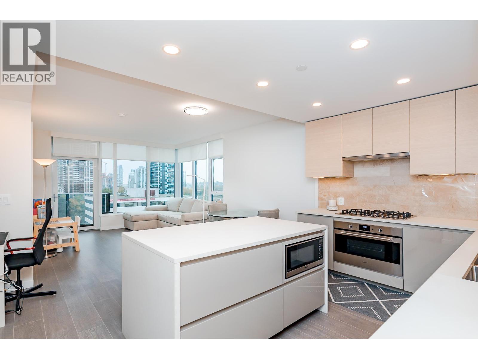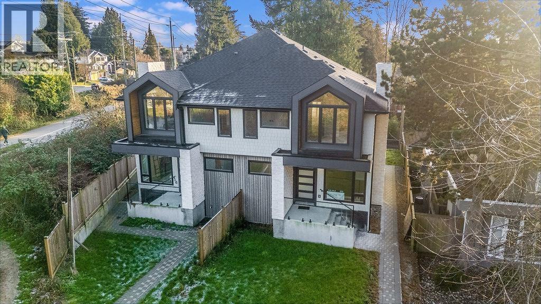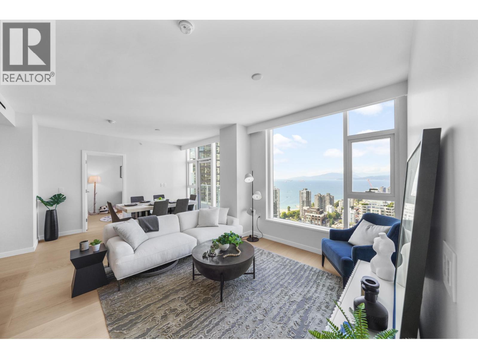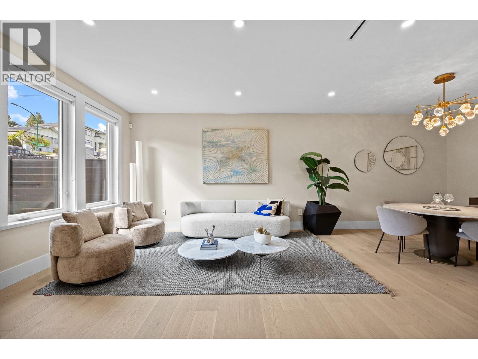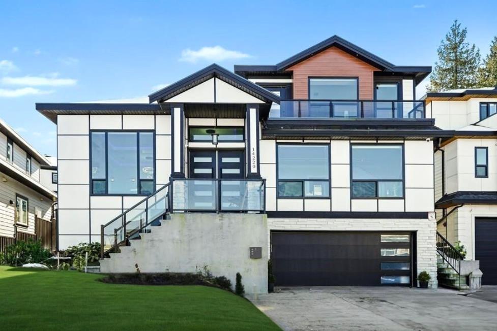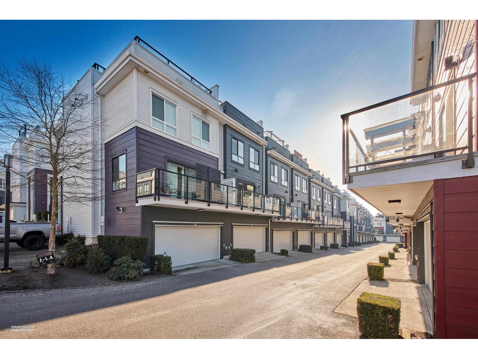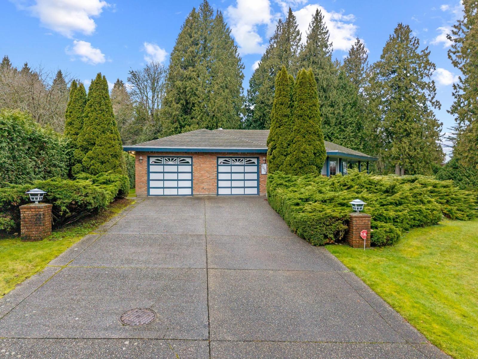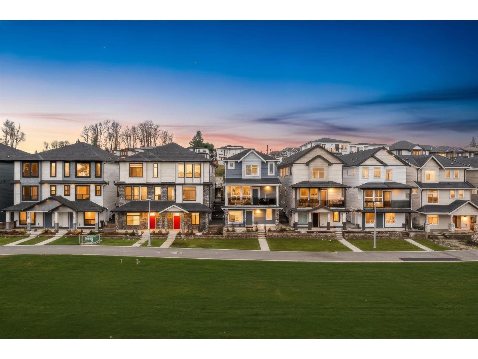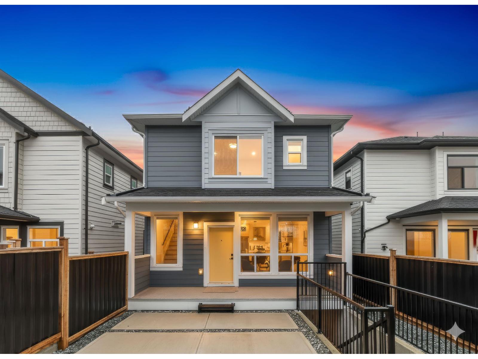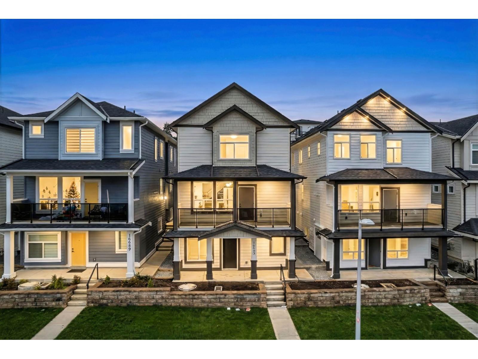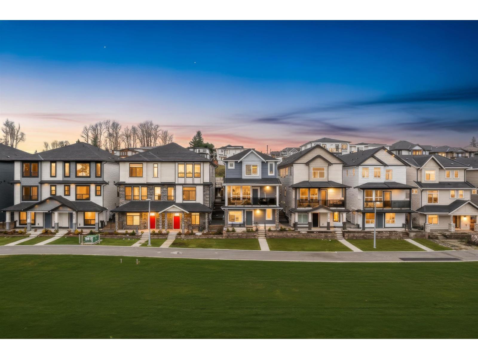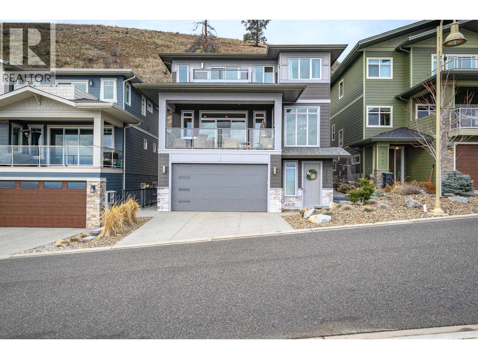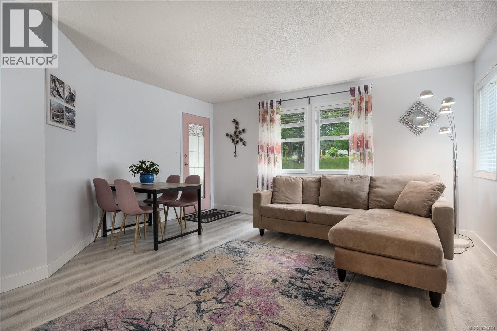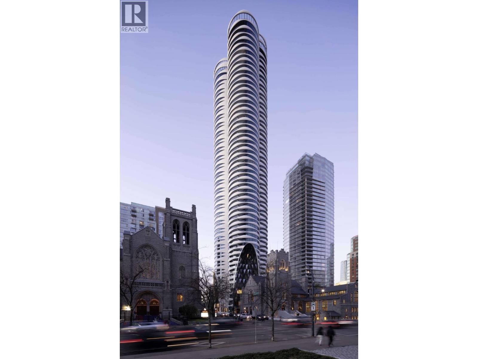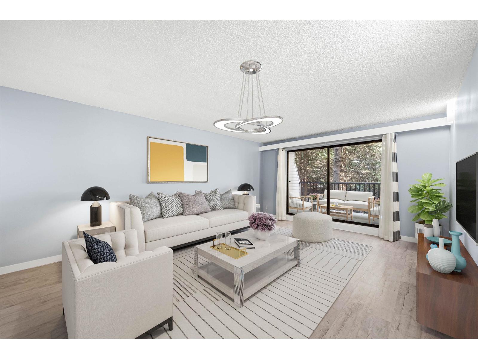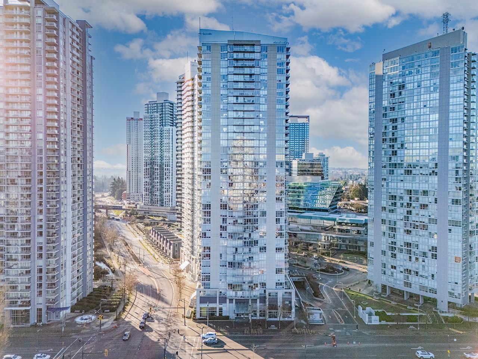108e 3081 Glen Drive
Coquitlam, British Columbia
WONDERFUL, WELL MAINTAINED 2 LEVEL TOWNHOME IN PARC LAURENT! Fabulous location.... just steps to shopping, transit, schools and restaurants. Great family neighbourhood in the heart of Coquitlam! Your own private front fenced yard with street parking plus 2 underground parking, an EV charger and a locker. Walk up from the street to the main level with it's open plan Great Room, gas fireplace, Dining area and Kitchen. Kitchen offers white cabinets, granite counters and Stainless Steel appliances. Flex space off kitchen could be for a small home office or play area. There's a fenced in back patio and the parking and locker are close by. Two huge bedrooms (Primary has a walk-in closet) plus 2 full baths up. Walk to Lafarge Lake, Aquatic Centre, Coquitlam Centre and all levels of schools! (id:62288)
Royal LePage West Real Estate Services
408 258 Nelson's Court
New Westminster, British Columbia
Welcome to The Columbia at Brewery District in historic Sapperton, New Westminster. This bright and functional one-bedroom home features an open layout with laminate flooring, modern kitchen with quartz countertops, stainless steel appliances, and European-style cabinetry. Spacious bedroom and a well-finished bath with porcelain tile and soaker tub. Enjoy 10,000+ sq. ft. of amenities including fitness centre, yoga room, squash court, party/meeting rooms, and outdoor terrace with BBQ and dining space. Just steps to Sapperton SkyTrain, Royal Columbian Hospital, Save-On-Foods, Shoppers Drug Mart, cafes, and restaurants. Pets and rentals allowed. Perfect for first-time buyers or investors seeking a vibrant, convenient community. Open house 2-4pm on Saturday Feb. 7 (id:62288)
RE/MAX Westcoast
3503 1335 Howe Street
Vancouver, British Columbia
Experience elevated living in this exquisite South East comer residence - 1335 Howe. A massive 272 sq. ft. terrace provides the perfect backdrop for entertaining with panoramic vistas of Granville Island & False Creek. The interior is defined by seamless technology, including AC, integrated smart-home automation, motorized blinds, and premium audio. The gourmet kitchen is a culinary masterpiece, featuring a grand island with a wine fridge and top-tier Sub Zero, Wolf, and Asko appliances. Retreat to the primary bedroom, featuring a walk-in closet and a spa-inspired ensuite clad in floor-to-ceiling marble with heated floors. Enjoy world-class amenities: a year-round outdoor pool/hot tub, gym, concierge, dog run, sauna & steam. Includes a sought-after 2 car private garage & storage locker. (id:62288)
Engel & Volkers Vancouver
3673 E 48th Avenue
Vancouver, British Columbia
Rear Duplex in Killarney. Well built by reputable builder. Three bedrooms up. Open design on main floor with Den. Beautiful light coloured hardwood floors. Kitchen has lots of cabinet featuring a large island. Top quality appliances. Opens on to full width deck flowing into extra large back yard. Downstairs has a completely separate legal one bedroom suite with it's own laundry. Single garage with an additional parking spot large enough for a RV next to it. Great location not far from Killarney Community Center/High School. A short drive to Metrotown. Walk to Burnaby's Central Park with it's Pitch and put. (id:62288)
Multiple Realty Ltd.
1 1706 W 68th Avenue
Vancouver, British Columbia
Welcome to Westside's newest home designed and built for the local, extended family. The modern, spacious, open-concept main floor brings together; luxury finishings & appliances, waterfall island, all found in the over-sized gourmet kitchen. This rare offering of a near 3,000sf new attached home showcases 4 bedrooms and 3 bathrooms on the 2nd floor ensure everyone is included in growing families. New owners will have immediate access to the popular Arbutus Greenway, a 9km walking an cycling network connecting False Creek to the Fraser River. Legal 2br suite in basement allows opportunity for extended family, or mortgage helper. Built with care to Vancouver´s strongest GREEN building standards (id:62288)
Exp Realty
1010 4168 Lougheed Highway
Burnaby, British Columbia
Gilmore Place by award winning developer Onni is home to this Corner Unit 2 BED + 2 BATH with city and mountain view. You will love the increased privacy & space thru this very efficient floor plan. 180-degree East-facing views create a stunning backdrop for the exquisite details throughout, including quartz countertops, white oak floors & integrated Fulgor Milano & Blomberg S/S appliances. Access Top-tier amenities: 24hr concierge, indoor/outdoor pool, fitness, bowling alley, theatre room, kids' playrooms, club/lounge/games area, work/study pods, rooftop bbq terraces & even a separate pet-friendly park. This home includes 1 parking, a Storage & a bike storage. Located steps from the Brentwood skytrain station, Shops, Cafes, Grocery, Restaurants and T&T Super Store. (id:62288)
RE/MAX Crest Realty
2 1706 W 68 Avenue
Vancouver, British Columbia
Welcome to 1 of 2 Westside homes designed and built for the local family. The modern, open-concept main floor brings together; luxury finishings & appliances, waterfall island, over-sized gourmet kitchen, and dining room. This rare offering of 2,900sf new home, showcases 4 bedrooms and 3 bathrooms on the 2nd floor ensuring everyone is included in growing families. Located at the end of the quiet road of calm Chi, the new residents will enjoy little car traffic and have immediate access to the popular Arbutus Greenway, a 9km walking and cycling network connecting False Creek to the Fraser River. Legal 2br suite in basement allows opportunity for extended family, or mortgage helper. rare option to buy both for 2 families. Built with care to Vancouver´s strongest GREEN building standards. (id:62288)
Exp Realty
3405 1335 Howe Street
Vancouver, British Columbia
Experience refined West Coast living in this stunning 985 sq. ft. 2 bedroom 2 bathroom & Den home with English Bay views. Featuring air conditioning, a smart-home system, built-in speakers & motorized blinds. Floor-to-ceiling windows frame captivating views of English Bay, the North Shore mountains, and more. The chef-inspired kitchen is equipped with a premium Sub-Zero and Wolf appliance package, perfect for both everyday living and entertaining. Enjoy world-class amenities including an outdoor pool, hot tub, fully equipped fitness centre, steam room, sauna, resident lounge, party room, enclosed dog area, and 24-hour concierge. Complete with one secure parking stall and storage locker, all within steps of Yaletown, the Seawall, Sunset Beach, and all the best Vancouver has to offer. (id:62288)
Engel & Volkers Vancouver
2 5115 Buxton Street
Burnaby, British Columbia
2 Storey +basement Duplex in South Burnaby. Price is not including the GST. (id:62288)
Sutton Group-West Coast Realty (Surrey/24)
14220 114 Avenue
Surrey, British Columbia
Built in 2021, this 3-level Bolivar Heights home has 9 Beds and 8 Baths on a 6,011sqft lot. Main floor features a large living and dining room, modern kitchen with waterfall island, an oversized spice kitchen, huge family room, and 2 BEDROOMS. Upper level has 4 bedrooms with ensuites and walk-in closets. Basement has large theatre room with bar, plus (2+1) rental suites. LIKE NEW home with A/C, HRV System. Quiet street with all new homes. Central location just minutes from Guildford Mall, King George Hub, all transit, schools, and amenities! (id:62288)
Coldwell Banker Universe Realty
161 2280 163 Street
Surrey, British Columbia
Zenterra SOHO I, the one of best famous complex in Grandview Heights. 2000+ SF 4 bed, 4 bath, side by side double garage, 600sf+ rooftop deck, private yard. The below floor has a bedroom with an bathroom, above 3b+2b, catering to all family needs. Within walking distance you'll find supermarkets, banks, outlets, and Edgewood Park. Edgewood Elementary, Grandview Heights Secondary, Southridge Private School. 99 Highway just a 5-minute drive away, providing easy access to Vancouver, the airport, and the US border. Costco coming soon!! Don't miss out on this exceptional opportunity to own one of the finest in the SOHO community. (id:62288)
Lehomes Realty Premier
3039 163 Street
Surrey, British Columbia
One of the most promising land opportunities in South Surrey, this beautifully maintained home sits on an exceptional corner lot, lovingly cared for by its owners and showcasing expansive mountain views. Offering unmatched serenity and privacy, the property is nestled on a sprawling 1.11-acre parcel, providing a rare sense of space and seclusion. This is an ideal offering for discerning buyers-whether you envision a luxury renovation, a custom-built architectural masterpiece, or a strategic hold for future appreciation within this prestigious multi-million-dollar enclave. Surrounded by top-ranked public and private schools, including Southridge and Morgan Elementary, the location perfectly balances lifestyle and long-term value. (id:62288)
Lehomes Realty Premier
102 16693 16 Avenue
Surrey, British Columbia
Presenting ALARA II by Symbolic Construction Group. This exclusive collection of front and back duplex homes offers luxury living without the burden of STRATA FEES. Each front unit is a 4 bed, 4 bath residence, thoughtfully crafted w/high end finishes, featuring 9ft ceilings throughout, expansive windows for abundant natural light, quartz countertops, premium appliances, built-in entertainment unit & Security, AC & energy efficient natural gas heating built with STEP CODE 4 in mind. Tiled baths & elegant accent walls add a sophisticated, modern touch. Enjoy 3 spacious levels of living, complete w/a large recreation room, a full bathroom, & an additional bedroom perfect as a mortgage helper! The detached garage is equipped w/220 volt power. Don't miss the chance to secure your dream home! (id:62288)
Sutton Group-West Coast Realty
102 16689 16 Avenue
Surrey, British Columbia
Presenting ALARA II by Symbolic Construction Group. This exclusive collection of front and back duplex homes offers luxury living without the burden of STRATA FEES. Each front unit is a 4 bed, 4 bath residence, thoughtfully crafted w/high-end finishes, featuring 9 ft ceilings throughout, expansive windows for abundant natural light, quartz countertops, premium appliances, built-in entertainment unit & security. AC & energy efficient natural gas heating built with STEP CODE 4 in mind. Tiled baths & elegant accent walls add a sophisticated modern touch. Enjoy 3 spacious levels of living, complete w/a large recreation room, a full bathroom, & an additional bedroom perfect as a mortgage helper! The detached garage is equipped w/220 volt power. Don't miss the chance to secure your dream home! (id:62288)
Sutton Group-West Coast Realty
101 16693 16 Avenue
Surrey, British Columbia
Presenting ALARA II by Symbolic Construction Group. This exclusive collection of front and back duplex homes offers luxury living without the burden of STRATA FEES. Each front unit is a 4 bed 4 bath residence, thoughtfully crafted w/high-end finishes, featuring 9ft ceilings through out, expansive windows for abundant natural light, quartz countertops, premium appliances, built-in entertainment unit & Security, AC, & energy efficient natural gas heating built with STEP CODE 4 in mind. Tiled baths & elegant accent walls add a sophisticated, modern touch. Enjoy 3 spacious levels of living, complete w/a large recreation room, a full bathroom & an additional bedroom perfect as a mortgage helper! The detached garage is equipped w/220 volt power. Don't miss the chance to secure your dream home! (id:62288)
Sutton Group-West Coast Realty
101 16697 16 Avenue
Surrey, British Columbia
Presenting ALARA II by Symbolic Construction Group. This exclusive collection of front and back duplex homes offers luxury living without the burden of STRATA FEES. Each front unit is a 4 bed, 4 bath residence, thoughtfully crafted w/high end finishes, featuring 9ft ceilings through out, expansive windows for abundant natural light, quartz countertops, premium appliances built in entertainment unit & security, AC, & energy efficient natural gas heating built with STEP CODE 4 in mind. Tiled baths & elegant accent walls add a sophisticated modern touch. Enjoy 3 spacious levels of living, complete w/a large recreation room, a full bathroom, & an additional bedroom perfect as a mortgage helper. The detached garage is equipped w/220 volt power. Don't miss the chance to secure your dream home! (id:62288)
Sutton Group-West Coast Realty
16685 16 Avenue
Surrey, British Columbia
Own the detached lifestyle! ALARA II is a bespoke enclave of half-duplex homes built by SYMBOLIC CONSTRUCTION that boast NO STRATA FEES, giving you total control over your property & finances. These luxurious 5-bedroom, 4-bath residences are masterfully designed for efficiency & comfort, built to Step Code 4 specifications for better energy performance & long-term savings on utility costs.Enjoy seamless indoor/outdoor living w/ spacious decks & backyard designed for easy maintenance & entertaining. High-end features include 10-foot ceilings on the main, premium gourmet kitchens, Central A/C. The 3 levels include a versatile games room & a fully finished legal 2-bedroom suite w/ its own separate entry for income generation. Backed by a 2-5-10 Home Warranty. Secure your dream home today! (id:62288)
Sutton Group-West Coast Realty
5119 Turtle Pond Place Lot# 20
Vernon, British Columbia
Located on Turtle Mountain, one of Vernon’s most sought-after newer neighbourhoods, this exceptional 5 bedroom, 4 bathroom family home offers modern living, stunning views, central location, fully fenced backyard and a legal 1 bedroom suite, ideal for a mortgage helper. The timeless gourmet kitchen includes a massive island with quartz countertops, a gas stove and walk in pantry. Upstairs the large primary master bedroom and spa-inspired ensuite offers a haven for busy parents. The versatile bedroom on the main floor can be used as an office. Enjoy panoramic city and lake views and outdoor living from the covered deck and patio, perfect for entertaining or relaxing year-round, the fully fenced yard is ideal for kids and pets. Situated just minutes from the new activity centre, Kal tire place, downtown Vernon, schools, shopping, parks, and recreational amenities, Turtle Mountain is known for its upscale feel, newer homes, and unbeatable convenience. (id:62288)
Royal LePage Downtown Realty
A & B 1725 Feltham Rd
Saanich, British Columbia
REVENUE PROPERTY! Each half of this 2,200 sq ft side-by-side duplex offers three bedrooms upstairs and is an excellent option for multi-generational living or attractive rental opportunities. Enjoy a level, fully fenced backyard with raised vegetable beds and sunny southern exposure—perfect for gardening, kids, or pets. Ideally located just down the road from Lambrick Park Tennis Courts and within easy reach of Mount Doug Park and Gordon Head Recreation Centre, this home provides excellent access to outdoor spaces and community amenities. Public transit is close by, and everyday essentials such as shopping, groceries, restaurants and a pharmacy are all within walking distance, making a car optional. For those who drive, there is ample parking on both sides of the duplex, along with 2 storage sheds. Situated in a fantastic neighbourhood for families, with all levels of schools nearby, this location is also highly desirable for UVIC students. (id:62288)
RE/MAX Camosun
24 10325 Lakeshore Rd
Port Alberni, British Columbia
Sproat Lake Living where every day feels like a vacation. This 3 Bedroom and 1 Bathroom home has been in the same family since it was new. Great for full time living or use as a year-round weekend getaway for relaxation. The home has vaulted ceilings in the living area, a generous sized dining area and great kitchen area with lots of cabinet space and counter area. Experience the best of outdoor living with exclusive access to private 250 feet of gated beachfront. Swim in the clear waters, relax at one of the picnic tables, or take advantage of the wharf and boat slips (wait list and fee applies). This property offers a unique opportunity to enjoy both the comforts of home and the beauty of waterfront living. Roof tiles replaced in 2015 and furnace in 2016. Two Dogs or Cats allowed upon approval, No Rentals. Priced for a quick sale by a motivated seller who can also accommodate a quick possession. All measurements and data are approximate and must be verified if important. (id:62288)
RE/MAX Professionals (Na)
6 2993 104th St
Nanaimo, British Columbia
Welcome to Apsley Arbor, a friendly and well cared for townhome community in the heart of central Nanaimo. This bright 2 bedroom, 1 bathroom home at 6 2993 104th Street offers 870 sq ft of comfortable living space and has been thoughtfully maintained over the years. The moment you walk in, you can feel how well this home has been looked after. The layout is simple and functional, making great use of the space and offering a comfortable place to settle in whether you are buying your first home, simplifying your lifestyle, or adding to your investment portfolio. Homes like this are becoming harder to find at this price point, especially in such a convenient and walkable neighbourhood. With strata fees of $368 per month, this is an accessible way to step into home ownership without taking on the stress of major upkeep. It offers a great balance of affordability, livability, and long term potential in a location that continues to be in demand. One of the best parts of this home is the location. You are just minutes from Country Club Mall, North Town Centre, grocery stores, restaurants, schools, parks, and Departure Bay Beach. Transit is close by, making it easy to get around town without hassle. Whether you are heading out for a walk, running errands, or meeting friends for coffee, everything you need is nearby. This home is proudly offered by Chris Carter and Kate Loginova with Royal LePage Nanaimo Realty. We care deeply about helping people find homes that fit their life and their budget, and this townhome is a great example of a practical and well located option in today’s market. If you have been waiting for the right opportunity to get into Nanaimo real estate, this one is worth a closer look. (id:62288)
Royal LePage Nanaimo Realty (Nanishwyn)
1603 1033 Nelson Street
Vancouver, British Columbia
Experience The Butterfly, Vancouver´s architectural icon by Bing Thom and Westbank. This 1,065 sq. ft., 2-bedroom, 2-bath south-facing home soars above the city with unobstructed English Bay views and bright, sun-filled interiors. Built to LEED Gold standards, the residence showcases a gourmet kitchen with Miele appliances, Sub-Zero wine cooler, steam oven, and meticulously chosen finishes. Thoughtful details include a smart A/C cooling system and advanced waste-collection elevator. Residents enjoy exclusive amenities such as 24-hour concierge, indoor pool and spa, fitness centre, and social lounge. Perfectly positioned in the lively West End, steps to boutiques, cafés, Stanley Park, and transit. (id:62288)
RE/MAX Crest Realty
110 15238 100 Avenue
Surrey, British Columbia
Welcome to Cedar Grove! This spacious 1 Bedroom & Den residence spans over 850 sq ft of indoor and outdoor living right in the heart of Guildford. The functional layout is the most desirable floorplan in the building which includes a large bedroom, in-suite storage, & a generous private balcony. Enjoy unbeatable convenience, steps from T&T Supermarket, Guildford Mall, Walmart, Restaurants, Movie Theatres, and Transit. Minutes to schools, parks, library, and recreation centre, with easy access to Highway. This well maintained home and proactive strata is move in ready and is a perfect starter home for first-time home buyers & investors alike. (id:62288)
Rennie & Associates Realty Ltd.
2509 13688 100 Avenue
Surrey, British Columbia
Welcome to Park Place One. Prime and convenient location in the heart of Surrey City Central. The building is a one-minute walk to King George SkyTrain Station. This stunning 2-bedroom, 2-bath residence on the 25th floor offers breathtaking city and mountain views with a bright, spacious layout designed for comfort and style. Perfectly located just steps from City Hall, SkyTrain, SFU, shopping, and dining, this home combines modern convenience with luxurious amenities, including a fitness centre, party room, theatre, meeting room, and concierge service. The ideal choice for professionals or investors alike. Open House : Feb 7, 2026 2-4 pm (id:62288)
RE/MAX City Realty

