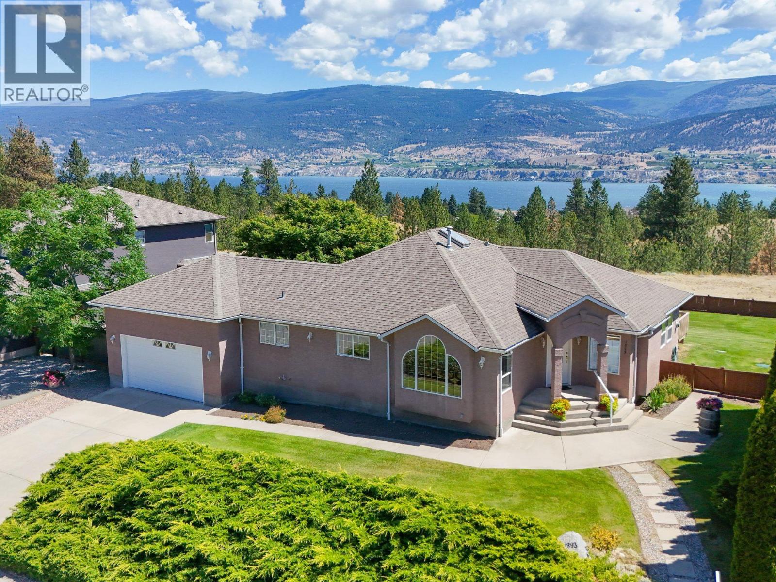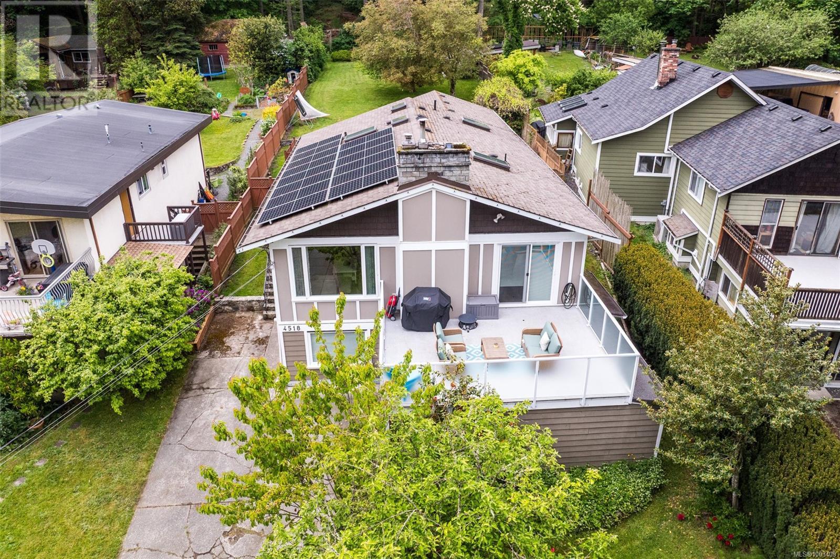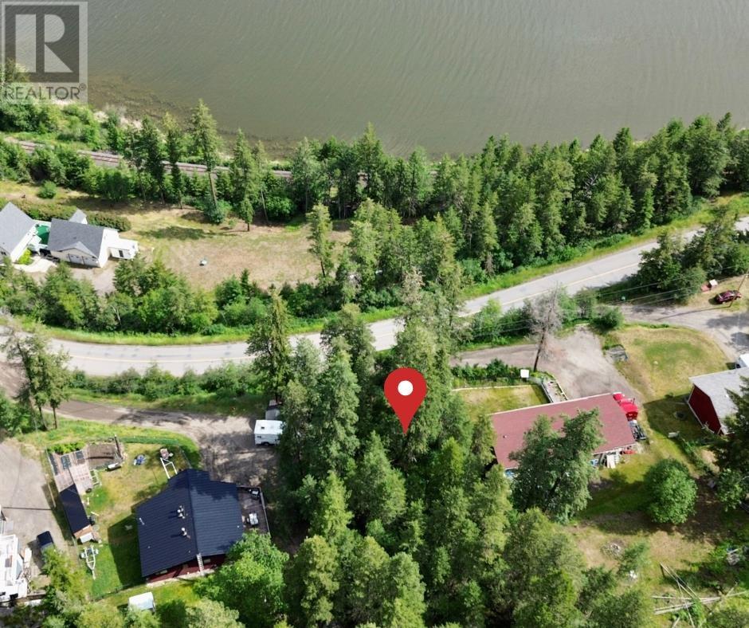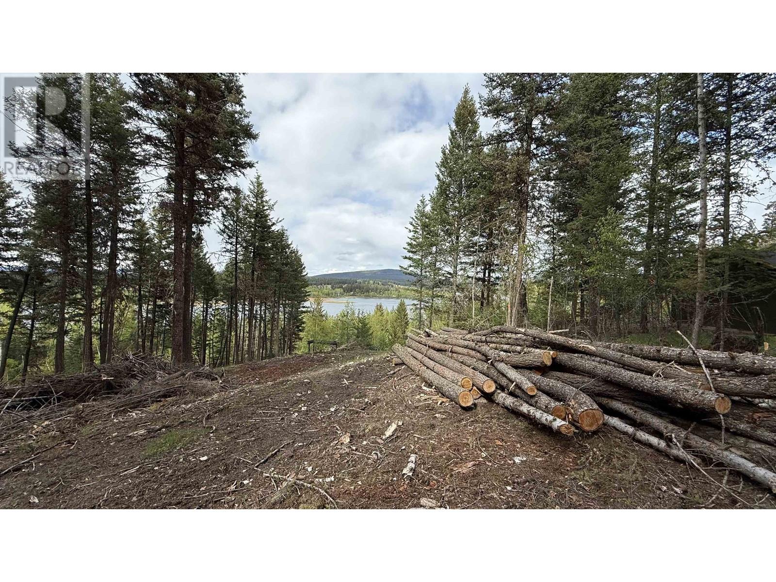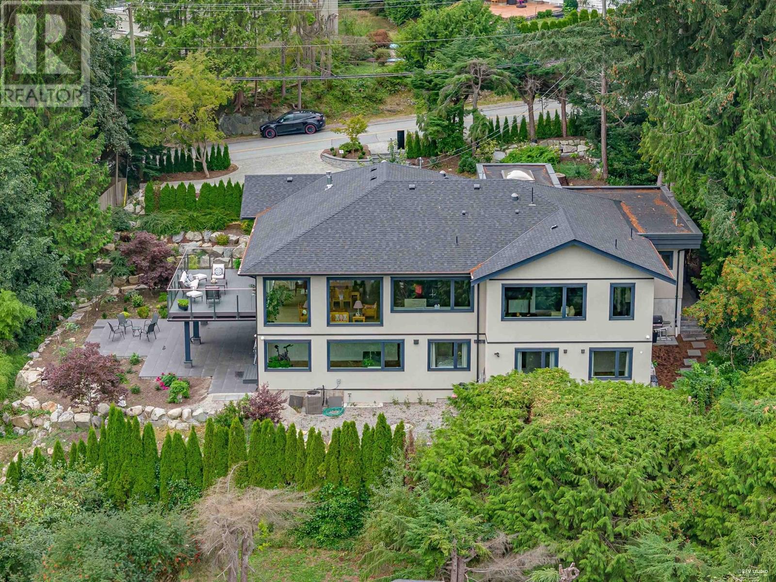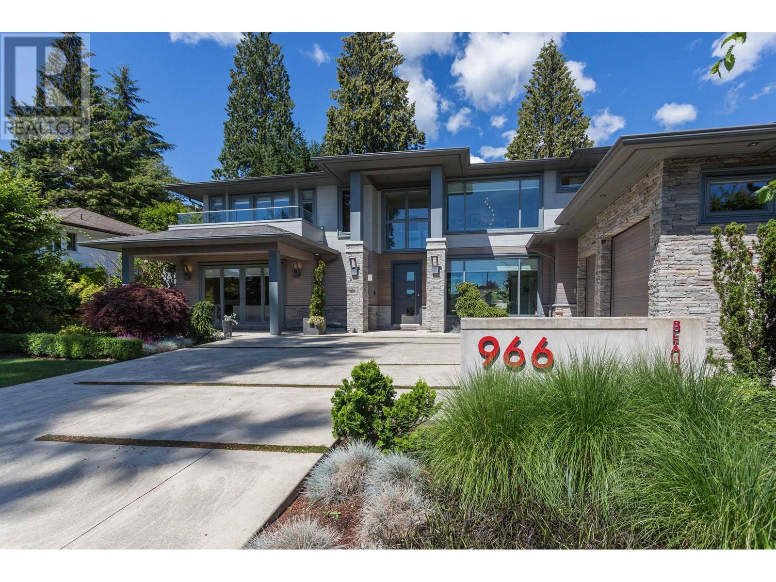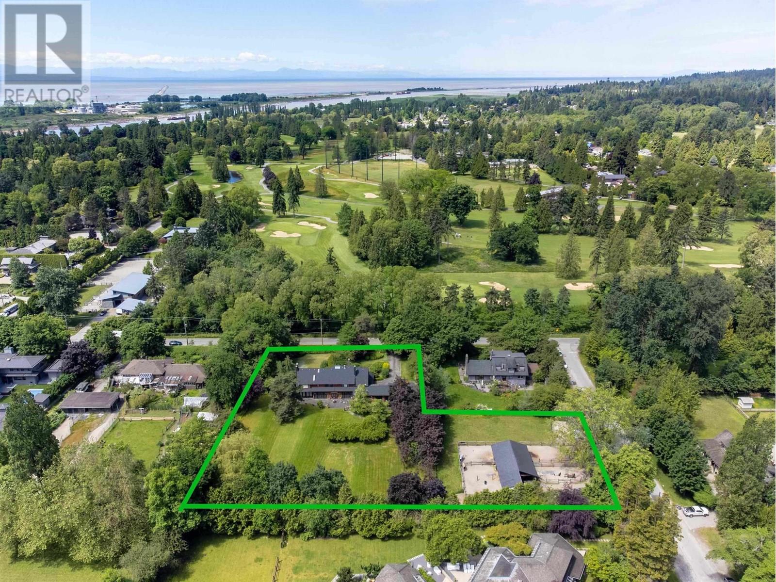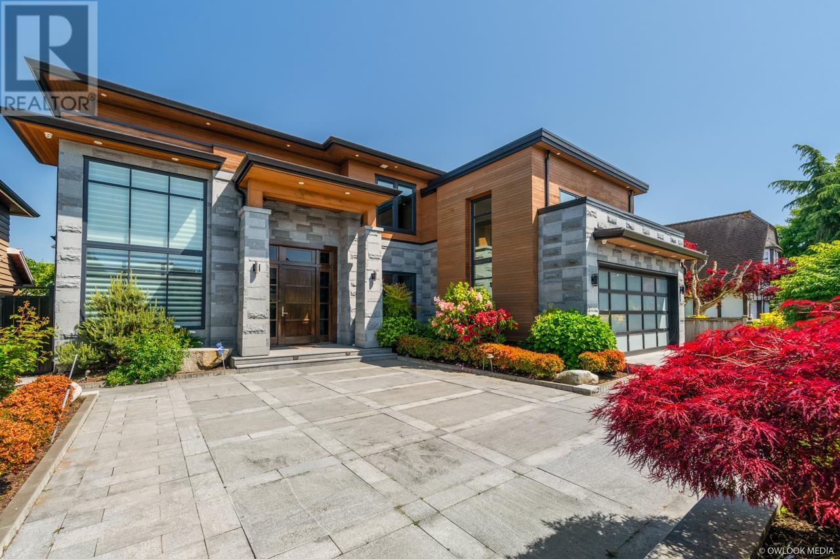5 D1 134 Madrona Dr
Galiano Island, British Columbia
Where forest meets shoreline, this 1/8 ownership opportunity at the Galiano Oceanfront Inn & Spa gives you effortless access to one of BC’s most beautiful Gulf Islands, without the maintenance. As the largest ground-floor suite in the inn, this corner unit opens directly to the beach and dock. No stairs. No elevators. Just you, a coffee, and the ocean breeze. Inside, the suite is tailored for comfort: a king-sized bed, queen pullout, spa-inspired Jacuzzi tub (with radiant in-floor heating in the bathroom), and a wood fireplace for cool coastal nights. It’s fully equipped, professionally maintained, and ready whenever you are- whether for a week, a weekend, or a spontaneous last-minute reset. Your six weeks per year are locked in on a rotational schedule. When you’re not using it, the on-site team can handle rentals and housekeeping, making this a practical and revenue-generating way to own a slice of Galiano. Ownership includes perks like preferred rates on spa services, additional rooms, and meals at the Atrevida Restaurant and Orca Lounge. Located within walking distance of the ferry terminal (or just request a pickup from the Inn) this is a car-optional escape. Hike sandstone trails, browse local art, kayak through calm waters, or simply unplug. It’s island time, on your terms. After 15 meaningful years, the current owner is moving East, opening the door for a new chapter in this well-loved retreat. This isn’t just a vacation spot. It’s a low-maintenance lifestyle, rooted in nature and rich with possibility. Call to arrange a private viewing. (id:62288)
Royal LePage Pacific Rim Realty - The Fenton Group
205 520 Foster St
Esquimalt, British Columbia
Welcome to The Hermitage, a distinctive 99-year life lease residence for adults 55+, located on the historic grounds of the Naval Garrison Church of St. Peter & St. Paul in the sought-after Saxe Point area of Esquimalt. Built in 2002, this well-designed and well-managed 26-unit building offers a rare opportunity to enjoy peaceful, community-oriented living just one block from the ocean. This bright and spacious home features two generous bedrooms, including a primary suite with a full 4-piece ensuite, that offersa plenty of windows and a french door that leads you out to your sun soaked deck. The large kithcen areas features a large walk-in pantry, and a bright very well laid out kitchen with plenty of workspace. The unit has been professionally painted throughout and features brand-new carpets, giving it a fresh, move-in-ready feel. Step onto your private, south- and west-facing deck to enjoy ocean breezes and afternoon sun in a tranquil setting. Unlike traditional strata properties, The Hermitage operates under a life lease model, offering residents the benefits of long-term security and stability. This adult-oriented community is quiet, welcoming, and ideal for those seeking both independence and connection. Located just steps from the Esquimalt Recreation Centre, grocery stores, medical clinics, pharmacies, banks, and transit, this home provides unbeatable walkability. Excellent bus routes connect you directly to downtown Victoria, while nearby parks and shoreline walks offer wonderful outdoor spaces to explore. Just get ready, pack and go! Homes in The Hermitage are rarely available, and once you see the location and lifestyle it offers, you’ll understand why. Whether you're downsizing or starting a new chapter, this property offers comfort, convenience, and charm. Proudly presented by The Ann Watley Group, Ann Watley Personal Real Estate Corporation & Chad Tuggle, Royal LePage Coast Capital Realty. (id:62288)
Royal LePage Coast Capital - Sidney
1893 Sandstone Drive
Penticton, British Columbia
ENTERTAIN IN STYLE IN THIS ONE-LEVEL WALKOUT RANCHER. Set above the city in Penticton’s sought-after West Bench neighbourhood, this East-facing rancher offers panoramic views of Okanagan Lake, Munson Mountain, & the city skyline - your own private slice of paradise! This 3 bed, 2 bath home offers over $30K in recent upgrades & features a bright, open-concept floor plan with hardwood flooring throughout. The spacious living room with gas fireplace, dining area, & a large kitchen with gas stove all take full advantage of the stunning lake views. Step out onto the expansive deck - perfect for entertaining or soaking in the sun. Then wander into the beautifully landscaped, fully fenced backyard ideal for kids, pets, gardening, or simply relaxing – there are endless possibilities here! The comfortable family room adds extra space to unwind, while the generous primary suite features a 5pc ensuite & walk-in closet. Two additional bedrooms, a 4pc main bath, a large laundry room, & a double garage with high ceilings & mezzanine storage complete the package. Located in a quiet, family-friendly community just minutes from Okanagan Lake & downtown Penticton. Residents enjoy access to a large playground, outdoor hockey rink, & nearby trails for walking, biking, & exploring. Bonus No Speculation Tax here! Total sq.ft. calculations are based on the exterior dimensions of the building at each floor level & inc. all interior walls & must be verified by the buyer if deemed important. (id:62288)
Chamberlain Property Group
415 Commonwealth Road Unit# 301
Kelowna, British Columbia
Large corner Park Model lot across the street from the Family Activity Centre. A great location as the outdoor pool, hot tub, shuffleboard, coin laundry and restaurant are steps away. The bunk beds are a great addition for the kids as they have their own space to chill. There is lots of parking on the site for yourself and guests. The Park Model is skirted and insulated, 20 gallon hot water tank, Whirlpool residential fridge/freezer, Whirlpool washer/dryer and lots of storage underneath. Enjoy all the amenities that Holiday Park Resort has to offer - pools, hot tubs, golf course, games, room, gym, library, hair salon, pickleball court plus more. Site price $130,000. 2046 lease term. The site is registered with the Federal Government. The Park Model ownership is transferred by Bill of Sale. The Maintenance Fee is payable in January of each year. For 2025, the fee is $5458. This includes security 24-7, water, sewer, use of the amenities, maintenance of the common areas and roads, snow removal and garbage disposal area. There is no Property Transfer Tax. Short and long term rentals are allowed. (id:62288)
Coldwell Banker Horizon Realty
162 2280 163 Street
Surrey, British Columbia
SOHO located heart of Grandview Heights. One of the largest units in soho!This unit features 4 bdrms & 3.5 baths with powder room on main floor. Main floor offers balcony off the kitchen. Spacious open living plan with Kitchen featuring S/S KitchenAid appliances, quartz countertops, gas range, custom drapery throughout. This home blends style and function across three levels. A huge 760+ sq. ft rooftop deck complete with stunning views, hot tub, dining and lounge areas, perfect for entertaining or relaxing all year long. Hot water on Demand, side-by-side double garage and full sized laundry room. Clubhouse includes gym, party room, theatre room, & playground. Centrally located near shopping, restaurants ,transit, Grandview Aquatic centre, parks & schools. (id:62288)
Sutton Group-West Coast Realty (Surrey/24)
45928 Weeden Drive, Promontory
Chilliwack, British Columbia
Situated on a quiet cul-de-sac this 5 bed / 4 bath home is perched above the street for added privacy and STUNNING views. Glorious sunrises and beautiful night skies are experienced from the floor to ceiling windows designed to leave a lasting impression. The main floor open concept w/ vaulted ceilings fills with natural light and includes French doors that step out to a grand-scale entertaining patio. Kitchen w cozy breakfast nook, s/s appliances & birch wood cabinets. Upstairs 4 large bdrms including the Primary with its own patio & luxurious ensuite complete with soaker tub & separate shower. Bsmnt has a spacious 1bed / 1bath suite with its own laundry & walk-out to an outdoor covered patio to enjoy the views. Meticulously maintained & surrounded by tranquility. You'll love living here! (id:62288)
Rennie & Associates Realty Ltd.
4518 Hughes Rd
Saanich, British Columbia
A rare opportunity in Saanich West, where peaceful, nature filled living meets city convenience. Set on a private, nearly 12,000sqft lot, this 3bed, 2bath home offers over 2,100sqft of warm, light filled space. Enjoy slow mornings on the sunlit deck, quiet afternoons in the backyard oasis and cozy evenings by the fire. The spacious yard is perfect for pets, play, and planting roots, offering kids a magical place to grow up surrounded by trees and trails. The primary suite is a true retreat with walk-in closet and ensuite, while the versatile lower level is ideal for hobbies or hangouts. Smart features like solar panels and an EV charger help you live sustainably and save. With a strong sense of community and minutes to Camosun Interurban, Red Barn, Mosi Café & Broadmead Village,this home has it all. Don’t miss it! (id:62288)
RE/MAX Camosun
1955 South Lakeside Drive
Williams Lake, British Columbia
A fabulous opportunity to build your dream home on this 0.67-acre lot overlooking the stunning Williams Lake. Enjoy breathtaking views every day from your future home, nestled in a peaceful setting just minutes from downtown amenities and local schools. This clean slate offers endless potential--bring your vision to life in one of the area's most scenic and convenient locations. (id:62288)
Royal LePage Interior Properties
1461 Westview Road
Prince George, British Columbia
This rare opportunity to acquire 15 large building lots as a bundled sale on Cranbrook Hill, within the City limits of Prince George. The lots are located at Hirsch-Willmann and Westview Road, 10 to 15 minutes from downtown and close to the hospital, UNBC, and trail networks. Lot sizes range from 2 to 7 acres, featuring natural terrain that offers privacy and development potential. Hydro and phone services are nearby, and water and sewer services are to be provided by the developer. All parcels are zoned and subdivided—ideal for builders or investors seeking "country in the city" with substantial long-term value. (id:62288)
RE/MAX Nyda Realty (Agassiz)
5259 Mackay Crescent
108 Mile Ranch, British Columbia
Discover this expansive 0.82-acre lot in the 108 Mile Ranch. A well-established driveway leads to a selectively cleared parcel, perfect for a ranch-style home with a walk-out basement. The gently descending terrain unveils stunning panoramic views of 108 Lake and its picturesque backdrop. Just steps away, you’ll find the desirable 108 Greenbelt Trail System, ideal for year-round scenic walks and bike excursions. Nestled within a great neighborhood surrounded by exquisite homes, this perfectly situated property promises a peaceful and private setting. Water, Hydro, Telus, and Cable services are available at/near lot. (id:62288)
RE/MAX 100
101 1930 4th Avenue
Prince George, British Columbia
* PREC - Personal Real Estate Corporation. Stylish Townhome in The Crescents – Walkable & Move-In Ready Fall in love with this beautifully updated townhome in the coveted Crescents—just steps from Parkwood Mall, UHNBC, restaurants, and trails. Featuring new flooring, fresh paint, modern trim, and a gorgeous kitchen. This home blends charm with function. Enjoy cozy evenings by the gas fireplace, upper-level laundry for convenience, and two spacious bedrooms up. Downstairs offers a private third bedroom with bathroom access—perfect for a teen, nanny, or guest suite. The fully fenced yard is ideal for pets. Lovingly maintained and ready for you to move in and enjoy. (id:62288)
Exp Realty
6471 Thornwood Pl
Nanaimo, British Columbia
Immaculate North Nanaimo Home with Ocean Views in Prestigious Eagle Ridge Estates with south facing back yard. Tucked away at the end of a quiet cul-de-sac in the highly sought-after Eagle Ridge Estates, this beautifully maintained main-level entry home offers privacy, peace, and partial ocean and mountain views—an ideal setting for comfortable West Coast living. Homes like this—with main-floor living and all bedrooms upstairs—rarely come on the market. It’s a perfect layout for families or anyone who values having a clear separation between entertaining spaces and private bedrooms. Step inside to an open-concept main floor featuring 9-foot ceilings and a bright, spacious great room. Large windows bring in natural light, and a cozy gas fireplace with a striking rock surround creates a warm, welcoming focal point. From here, walk straight into your low-maintenance backyard, ideal for year-round BBQs and gatherings. The maple kitchen is thoughtfully designed with abundant cabinetry, generous counter space, and functional layout any home chef will appreciate. The main level also includes large rec room and a versatile 4th bedroom—perfect for a home office, den, or guest suite. Upstairs, the spacious primary suite offers a walk-in closet and a spa-like ensuite with a jacuzzi soaker tub and separate shower. Two additional bedrooms and a full bathroom complete the upper level. Extra features include: RV parking Air conditioning Lots of storage throughout Double car garage Forced-air natural gas furnace Rough-in for central vacuum Hardi Plank siding Heated Crawl space for extra storage Fully fenced, landscaped private back yard Located in a quiet, upscale neighborhood within walking distance to both levels of schools, just minutes from shopping, parks, and all amenities, this rare home has it all. Don’t miss your opportunity-book your private showing today! All measurements and information are approximate;please verify if important. (id:62288)
RE/MAX Professionals
558 St. Andrews Road
West Vancouver, British Columbia
Spectacular Residence Offering Breathtaking Panoramic Views in British Properties! This luxurious, two-level contemporary home was custom-designed and substantially rebuilt in 2023 by an experienced builder for their personal use, perfectly embodying high-end bespoke design, top-quality craftsmanship, and an exquisite setting. The modernized residence features 7 spacious bedrooms, a private office, and 8 bathrooms, including a stunning master suite on the main floor with a walk-in closet and spa-like ensuite. The entertainment-sized principal rooms open onto breathtaking terraces, while the custom kitchen and wok kitchen boast top-of-the-line appliances and a large center island. The lower level includes a recreation room with a wet bar and easy access to the backyard. Additional highlights include a legal, luxury two-bedroom suite. Simply put, this exclusive residence is not only visually stunning but also just moments from West Vancouver´s finest amenities and schools. Open House: Sunday July 20, 1-3pm (id:62288)
Sutton Group-West Coast Realty
4153 Birtles Ave
Saanich, British Columbia
Charming Mid-Century Gem. Welcome to this well-maintained 1950s family home brimming with pride of ownership. Featuring four bedrooms with a great floor plan, this home offers a warm and inviting living room with coved ceilings, a natural gas fireplace, functional kitchen with an adjoining dining area and an updated bathroom. Enjoy morning coffee or relaxing evenings in the sun-filled enclosed sunroom, perfect for family gatherings. The lower level has two additional bedrooms, a generous family room, full bath and flexible space easily convertible to an in-law suite or extra accommodation. Step outside to your landscaped, private backyard oasis – ideal for entertaining or peaceful relaxation. 4153 Birtles Avenue is located on a quiet street in a desirable location, within walking distance to schools and shopping at Red Barn and Country Grocer. Parks and trails are close by. (id:62288)
Royal LePage Coast Capital - Oak Bay
1292 E 53rd Avenue
Vancouver, British Columbia
This large laneway house (906 sq ft) is situated on a large corner lot on a quiet street, near Knight Street. Two bedrooms and 1.5 bathrooms. 7-minute walk to 49th bus stop. Close to parks, shops & schools. David Thompson and the Moberly catchment. Available August 1, 2025. NO smoking and NO pets. (id:62288)
RE/MAX Crest Realty
811b Dublin Street
New Westminster, British Columbia
Affordably own a detached property in one of New Westminsters BEST areas - Moody Park! Family friendly, conveniently located to schools, shopping, the highway, transit & parks - a perfect family location. True property ownership WITHOUT PAYING MONTHLY STRATA FEES this home offers 3 bedrooms total + den - 2BR up & 1BR & Den down. Updated (2015) basement (lower ceilings) - possible 1 bed & den revenue suite! New hot water on demand system (2022) Furnace (2019) Roof (2014) Piping and Wiring (2015), Downstairs reno (2015). Large fenced backyard w/lane access & plenty of parking, ample room for the kids to play and plenty of room for added storage. Zoned as NR1 allowing for redevelopment with secondary suite and potential laneway/carriage home! Call to book your private showing! (id:62288)
One Percent Realty Ltd.
966 Beaumont Drive
North Vancouver, British Columbia
Stunning custom designed home that surpasses expectations with features including chef inspired kitchen with Miele appliances, hardwood floors, high ceilings, Control 4 sound system, 4 fire places, air conditioning, heated floors, security cameras, steam sauna, wine cellar, wine fridge, large home theatre and so much more. It includes a huge covered heated patio featuring flat backyard, built in BBQ, outdoor fireplace, vegetable garden and a gorgeous custom-built pond. It is located in a very private and quiet street situated just few blocks from Edgemont Village shops and restaurants plus great schools! This property includes a full one-bedroom legal suit with a separate entrance that can be a great mortgage helper! Open House July 26 1-3PM & July 27 1-3PM (id:62288)
Team 3000 Realty Ltd.
3051 Sienna Court
Coquitlam, British Columbia
Welcome to 3051 Sienna Court - a beautifully maintained 26-year-old, 6-bedroom, 3-bathroom home on a 5,700 SF lot in a quiet cul-de-sac in prestigious Westwood Plateau. This spacious 2-level home offers a double car garage and a total of 2 kitchens. The upper floor features 3 bedrooms, 2 bathrooms, vaulted ceilings, skylights, and a gourmet maple kitchen with gas range, island seating, and walk-in pantry. The walkout basement suite includes 3 bedrooms, 1 bathroom, full kitchen, large laundry, and a separate entry-perfect for rental income or extended family. Enjoy A/C on hot Summer days, a beautifully landscaped backyard, and an extended patio. Recent upgrades include heat pump, on-demand hot water, improved drainage, upgraded stairs, new backyard gate, and modern French doors. Open House July 19 Sat 2-4PM and July 20 Sun 230-430PM. (id:62288)
RE/MAX Masters Realty
6786 Blenheim Street
Vancouver, British Columbia
Rare 1.8 acre (7304m (id:62288)
Royal Pacific Riverside Realty Ltd.
1039 Tobermory Way
Squamish, British Columbia
This is the one you´ve been waiting for! Located on the best street in town, in a quiet double cul-de-sac, this 3 bed, 3 bath Highlands gem also features a separate office with its own entrance-perfect for working from home. Soaring vaulted ceilings and skylights fill the space with natural light, while recent updates include a stunning new kitchen, flooring, garage, primary bathroom and EV charger. Outside, unwind in your spa-like backyard with a large covered deck, hot tub, fire pit, and breathtaking views of Sky Pilot. New roof and skylights coming this August. Steps to world-class biking trails-this is Squamish living at its finest! OPEN HOUSE: SAT July 19 11-3PM & SUN July 20th 11-1PM. DRPO for Monday July 21 at 5pm. DRPO for Monday at 5pm. (id:62288)
Stilhavn Real Estate Services
667 Lakeshore Drive
Coquitlam, British Columbia
Welcome to Lakeshore Drive, a quiet street of exclusive homes just steps from Como Lake. This bright & airy mid-century modern home offers 3 bedrooms upstairs, including a master with en suite & a second full bath. The main floor features a spacious living/dining room with a skylight that fills the space with natural light & a cozy gas fireplace. There´s also a den for a home office, & a well-equipped kitchen with ample storage. Downstairs includes a powder room, family/play room, mudroom & a flexible space with full bath-great for guests or extended family. The flat, private yard with low-maintenance turf is perfect for kids & BBQs. Includes A/C & double car garage. Pride of ownership shows throughout this long-held family home.Walking distance to all three levels of schools. (id:62288)
Sutton Group-West Coast Realty
8180 Sunnywood Drive
Richmond, British Columbia
This EXQUISITE house is located in the best SUNNYMEDE area in Broadmoor Richmond.Beautiful street appeal, no ditches and no power line. Warm and comfy layout presented, combined with perfect design and care touch in details. This Luxury 5 bedrooms 6 bathrooms Situated on 7,487 Sqft lot with beautifully professionally landscaped garden/yard. Tastefully designed masterpiece features Marble Countertop, High Quality Window, Auto curtain, luxury kitchen island and top-line Appliances. Four spacious en-suite bedrooms reside on the upper floor and one on the main floor. You will also enjoy the view of park like green space and North Shore Mountains while sitting in the living room and master bedroom. You can walk to Ferris Elementary School just in ONE minute! (id:62288)
Sutton Group-West Coast Realty
5085 1 Avenue
Delta, British Columbia
This luxurious, super well-designed home was custom-built by a high-end home builder, provides a most easy flow and super comfortable living space. This gorgeous 4,047 sqft, 5 bed, 5 bath home sits on an over 11,000 sqft lot located in desirable Pebble Hill. The dream kitchen boasts a Wolf 8-burner natural gas cooktop with a huge fan, a Subzero fridge, 3 dishwashers, a Butler's pantry, and even heated countertops. Other highlights include a media room, radiant heat on both levels, Leviton lighting, built-in audio systems, a wine cellar, two putting greens, 2 sets of washer & dryers, and a master ensuite nicer than most spas, featuring a steam shower with 19 jets and a separate huge soaker tub. Don't miss out! (id:62288)
Laboutique Realty
7851 Bennett Road
Richmond, British Columbia
Very central location in Richmond! Lots of potential for multi-family development!2 separate levels for 2 rental suites, walking distance to school, library and community centre, Richmond shopping centre and Skytrain station. FSR 3.0. Please do not disturb the tenant! (id:62288)
Lehomes Realty Premier



