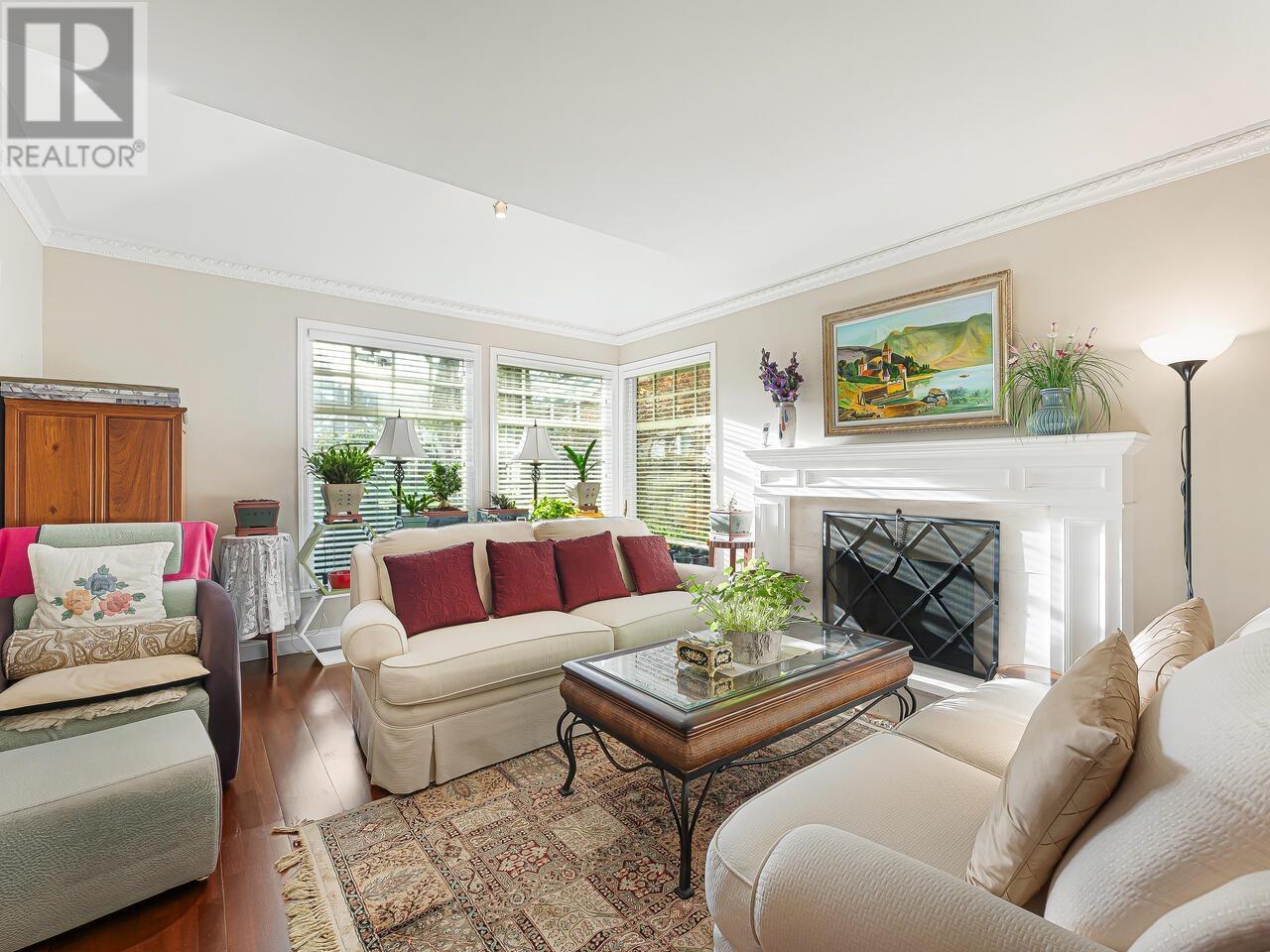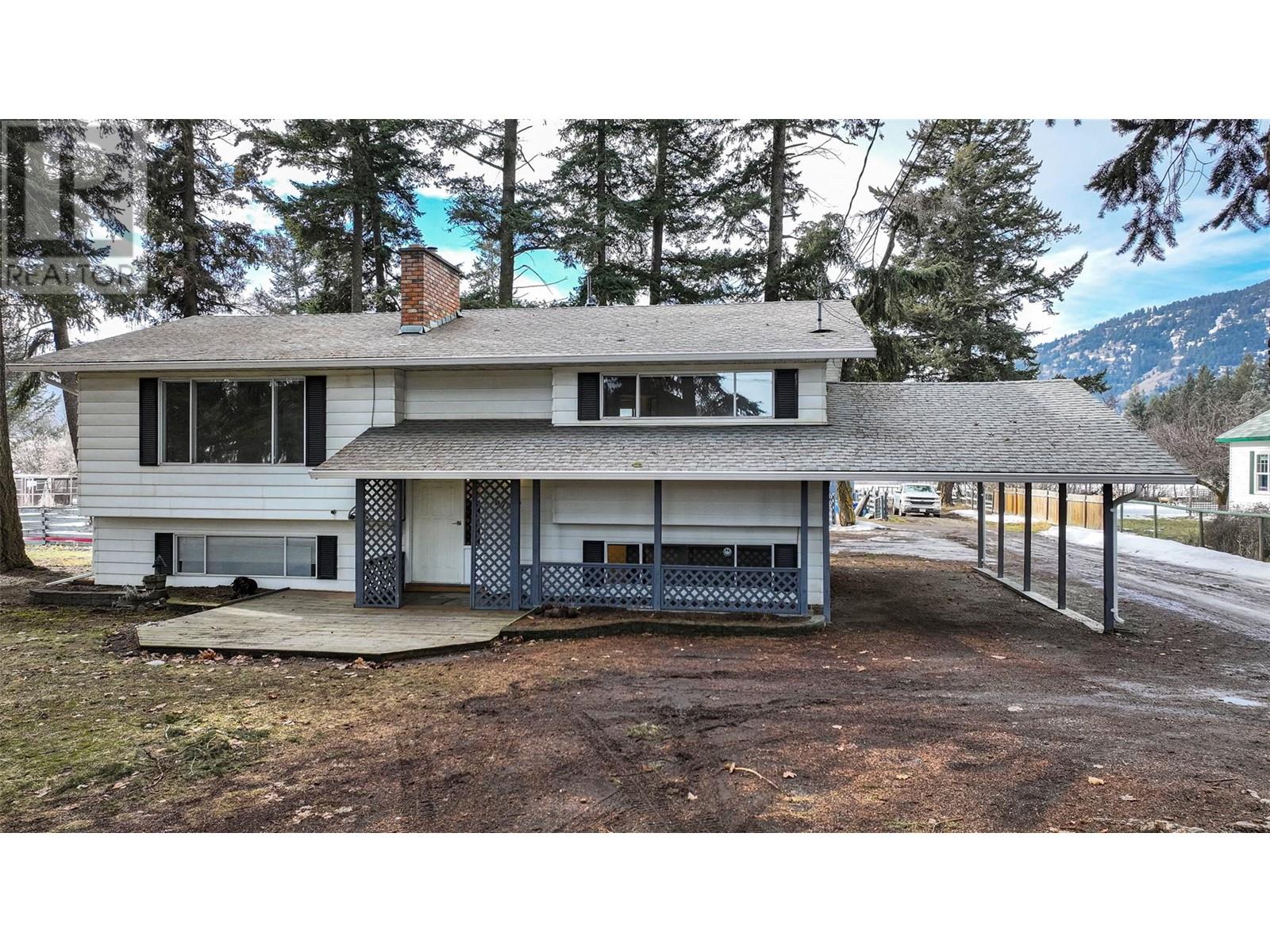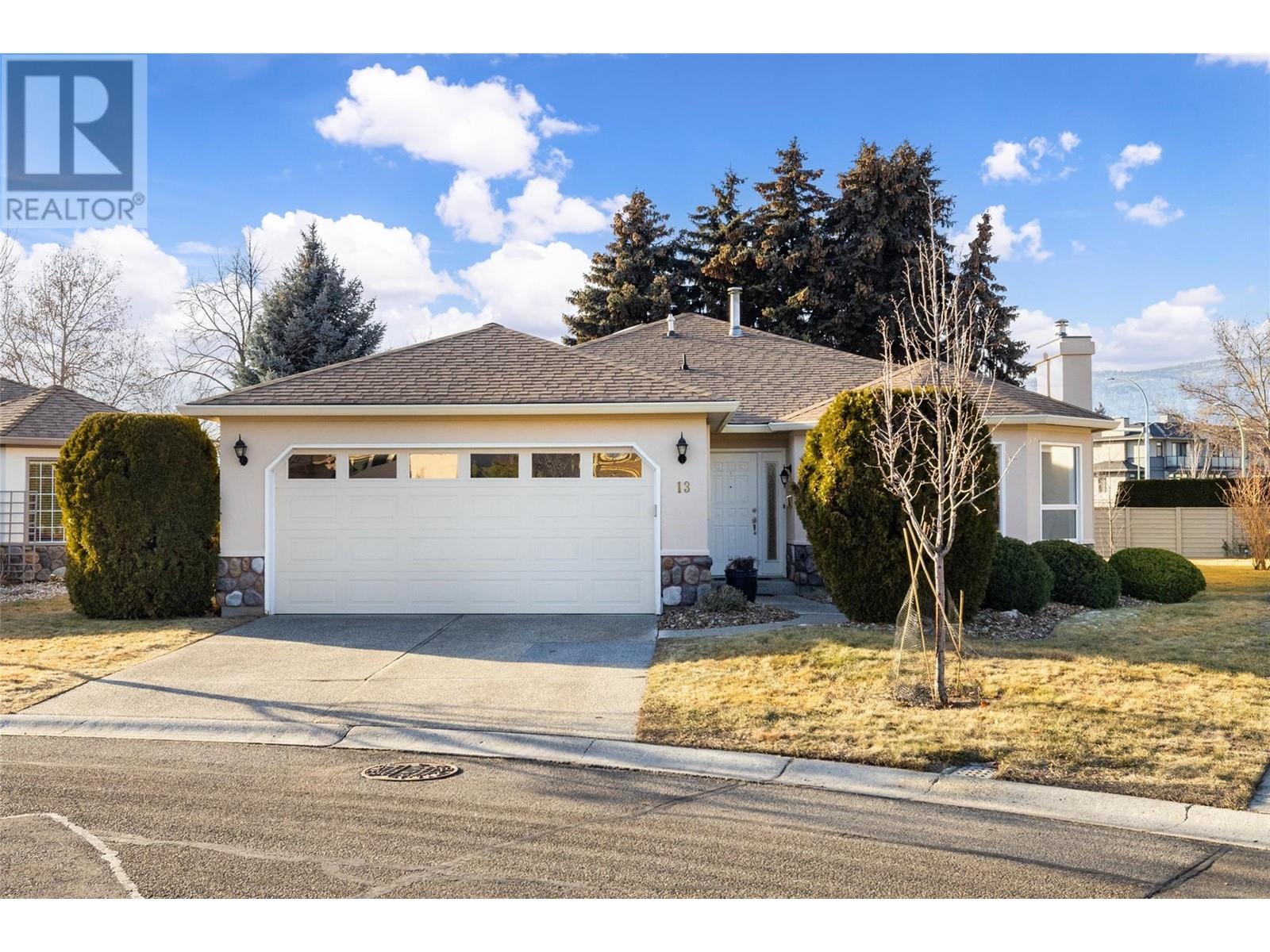5375 Opal Place
Richmond, British Columbia
Riverdale prestigious home with over 5000 sqft lot size. Fantastic central location with quiet and nice neighbourhood. Wonderfully well kept home with high-end stainless steel appliances, hardwood flooring on main, updated bathrooms, newer roof, windows, and furnace. North facing meticulously landscaped and fenced backyard. Close to transit, community centre and schools. Blair Elementary, Burnett High School. To show is to sell. And to see is to buy. Don't miss the opportunity! Open House July 06 (Sun) 1-3PM (id:62288)
Sutton Group - Vancouver First Realty
414 Montroyal Boulevard
North Vancouver, British Columbia
Nestled in sought-after Upper Delbrook, this home is a treasure chest showcasing views of the water, mountains, and city. The home has seen multiple upgrades over the years, enhancing both indoor and outdoor areas. This large view lot secured by electrically gated driveway offers privacy and convenience. The peaceful backyard features a greenhouse, delightful vegetable gardens, and many ornamental plants. Two expansive cedar sundecks with glass railings set the stage for summer BBQs and entertaining. Enjoy modern updates, including newer appliances, a tankless on-demand hot water system, and air conditioning. Steps from world-class mountain biking, skiing, scenic trails, and the coveted Delbrook Community Center, this home seamlessly blends convenience, nature, and lifestyle. (id:62288)
RE/MAX Masters Realty
421 Rock Dove Pl
Colwood, British Columbia
RB Lot 78 - Ridge Plan - All homes are now released in Park's Edge. Enjoy brand new construction on one of the development's largest southern exposed lots, and supplement your mortgage with a 2 bed legal suite! The family friendly Ridge plan has 5 beds and 4 baths with a bonus flex space or additional bedroom on the upper level. Enjoy the convenience of open concept living, and step out onto your sunny deck with gas BBQ hookup. The primary bedroom enjoys A/C, a 4 pce ensuite, and WIC. The 2 bed legal suite features a separate hydro, laundry, and patio. Designed w/ the environment in mind, it is Built Green certified and Low Carbon Step Code. SS appliance package. SMART Home doorbell & front door lock. Dual head ductless heat pump w/ SMART home control for heating and cooling. Roller Blinds in the main house & suite. New home warranty. Close to schools, restaurants, trails, & beaches. Choices of floorplans available, please see website. Multiple plans available, please see website. (id:62288)
Royal LePage Coast Capital - Westshore
104 2096 Kennedy St
Sooke, British Columbia
Welcome to your beautiful townhome in a quiet family-friendly community. This home features an open floor plan with modern kitchen design, including stainless steel appliances and stone countertops. With a large private deck, you can enjoy your outdoor space surrounded by lush greenery and lots of additional storage underneath. The enclosed single-car garage comes with rough-in for an electric car charging station and the home is heated throughout with gas-fired radiant heating and on-demand H/W. You’ll enjoy the upstairs living with 3 bedrooms including a primary with a large ensuite and walk in closet. Placed at the end of a quiet no through street, the location is perfect being only a short stroll to 3 local schools, Sooke Town Center, Parks and Trails. Built in 2021 this home is still under warranty for extra piece of mind. (id:62288)
Coldwell Banker Oceanside Real Estate
305 2968 Glen Drive
Coquitlam, British Columbia
PRICED $121K BELOW 2024 ASSESSMENT VALUE FOR A QUICK SALE.RARELY AVAIL 840 SQ.FT. NORTH-FACING CORNER UNIT 1BED + DEN IN GRAND CENTRAL 2!THIS BRIGHT 1-BR FEATURES 9.5FT CEILINGS,NEW FLOORING,& VERSATILE DEN THAT CAN FUNCTION AS A 2ND BEDROOM OR HOME OFFICE. (id:62288)
RE/MAX City Realty
2805 Aikins Loop
Naramata, British Columbia
2805 Aikins Loop is a breathtaking 25-acre property offering spectacular lake views from every angle. Planted with thriving grapes and cherries, this estate features a highly efficient, solar-powered home and a massive detached shop. Positioned west-facing towards Okanagan Lake and Summerland, the property is fully irrigated, highly productive, and thoughtfully sloped for optimal drainage. The 4,200 sq. ft., 4-bed/ 4-bath home was meticulously designed for comfort, efficiency, and to maximize the stunning views. Hidden features include a 16.26 KW solar array, gas boiler radiant floor heating for both the home and workshop, a Washlet toilet, upstairs and downstairs laundry, a discreet butler’s pantry, and sleek translucent glass railings inside and out. The completely private pool and BBQ area features a stamped concrete patio, an outdoor shower, green space, and a rough-in for a custom outdoor kitchen built to your specifications. This home boasts four incredible balconies, including a roof deck, hot tub deck, BBQ deck, and the main kitchen deck—each providing breathtaking views. The detached 70’x44’ shop is built for versatility, with 40% featuring heated concrete flooring, ideal for vehicle lifts and toys, while the remaining 60% is designed for farm equipment storage and worker facilities, including a washroom. A covered area on the side of the shop provides a designated space for staff, complete with two natural gas BBQ areas. (Duplicate listing MLS 10334507 Residential) (id:62288)
Royal LePage Locations West
2805 Aikins Loop
Naramata, British Columbia
2805 Aikins Loop is a breathtaking 25-acre property offering spectacular lake views from every angle. Planted with thriving grapes and cherries, this estate features a highly efficient, solar-powered home and a massive detached shop. Positioned west-facing towards Okanagan Lake and Summerland, the property is fully irrigated, highly productive, and thoughtfully sloped for optimal drainage. The 4,200 sq. ft., 4-bed/ 4-bath home was meticulously designed for comfort, efficiency, and to maximize the stunning views. Hidden features include a 16.26 KW solar array, gas boiler radiant floor heating for both the home and workshop, a Washlet toilet, upstairs and downstairs laundry, a discreet butler’s pantry, and sleek translucent glass railings inside and out. The completely private pool and BBQ area features a stamped concrete patio, an outdoor shower, green space, and a rough-in for a custom outdoor kitchen built to your specifications. This home boasts four incredible balconies, including a roof deck, hot tub deck, BBQ deck, and the main kitchen deck—each providing breathtaking views. The detached 70’x44’ shop is built for versatility, with 40% featuring heated concrete flooring, ideal for vehicle lifts and toys, while the remaining 60% is designed for farm equipment storage and worker facilities, including a washroom. A covered area on the side of the shop provides a designated space for staff, complete with two natural gas BBQ areas. (Duplicate listing MLS 10335928 Farm) (id:62288)
Royal LePage Locations West
7863 Tozer Rd
Fanny Bay, British Columbia
Welcome to your dream oasis! This stunning 2-bedroom, 1 1/2 bathroom house in the serene Ships Point area offers a perfect blend of comfort, high-quality construction, and breathtaking water views that promise tranquil living. Built just seven years ago on .81 of an acre, this custom-designed gem spans a generous 2000 square feet, ideal for relaxation and entertaining. Enter to discover a house as functional as it is beautiful, featuring a primary bedroom that offers an inviting retreat at the end of your day. Each space within the home is crafted with precision and care, ensuring that every inch meets the highest standards of quality and style. 5 ft walk down crawl space for storage. Outside, the living is just as plush. Enjoy your outdoor paradise with professionally designed landscaping that maintains itself so you can kick back and relax without worry. Whether sipping morning coffee on the deck or hosting a sunset dinner with friends, the outdoor spaces provide the perfect setting for making memories. Just a stone's throw away, immerse yourself in the local charm and convenience of amenities like Denman and Hornby Islands, the Fanny Bay Inn and the charming Ships Point Peninsula Park. These spots provide not just necessities but a backdrop for weekend adventures. This house isn't just a place to live—it's a place to love. Fully equipped with a new build warranty, ensures peace of mind alongside your peace and quiet. Ready to embrace the lifestyle you've been dreaming of? Room to build a carriage house or shop at the back of property completely private of the main house and just a 2 minute walk to the beach! Your future home awaits. Get in touch to make this dream home yours. (id:62288)
RE/MAX Ocean Pacific Realty (Cx)
2757 Windermere Ave
Cumberland, British Columbia
A Rare Cumberland Gem – Timeless Charm Meets Future Potential This is a truly exceptional opportunity in the heart of the beloved Village of Cumberland—just three blocks from downtown, nestled on a prominent corner lot with coveted R1-A zoning. Built in 1936, this beautifully preserved Craftsman home is brimming with character and untapped potential. Lovingly maintained by the same owners for over 30 years, it showcases thoughtful upgrades alongside its original charm. The main residence welcomes you with rich fir woodwork, an abundance of natural light, and spacious living areas. The newly updated kitchen features quartz countertops, a bonus kitchenette, and flows seamlessly into an inviting sunporch—perfect for morning coffee or quiet reading. The main floor offers two comfortable bedrooms and a freshly renovated bathroom, while the upper loft and den provide two additional bedrooms and a rough-in for a second bath. Outdoors, the magic continues. The private, sun-drenched backyard boasts mature pear trees, a Bing cherry, a cozy fire pit. Out front is a covered verandas that exude classic charm. A standout feature is the “Bridal Cabin” at the rear of the lot—dating back to the 1890s—now set on a new foundation with septic tied in and drainage in place, ready to be transformed into a studio, guest suite, or income-generating space. The dry, unfinished basement adds even more utility, ideal for laundry, storage, or a workshop. This one-of-a-kind property blends heritage beauty with zoning flexibility, offering endless lifestyle and investment possibilities—all within a short stroll to the vibrant heart of Cumberland. Call Catherine today to book a showing at 250-937-9856 (id:62288)
Oakwyn Realty Ltd. (Cmblnd)
3460 Country Club Dr
Nanaimo, British Columbia
Departure Bay home with legal one-bedroom suite. Just move right in and there is nothing left to do. Renovated Kitchen with quartz countertops. An open design leading out to a small patio in the front. The upper level has 3 bedrooms and one bath that has been completely updated. The floor plan is open, and the fabulous newer kitchen has stainless steel appliances. The living room has a fireplace, and the upper level is bright with fresh paint. The lower level has a separate laundry room with a furnace and a utility room. The carport was converted to living space. The one-bedroom legal suite is bright and cozy, separately metered with an electric fireplace and its own covered rear patio area. The outside of the house has been redone as well, featuring newer railings and an entrance. It has a generous landscaped yard with RV parking, and a shed for storage. Other updates include a new roof in 2018 and newer, more efficient windows. The yard is flat with fruit trees and private sitting area, and the back corner also has a path directly to the Rock City School field. The perfect spot to raise a young family. (id:62288)
RE/MAX Professionals
9742 Park Lane
Lavington, British Columbia
1 acre property in the Lavington area of Coldstream. Park-like property with a 4 bed / 2 bath split level home on a quiet country lane. Out back you will find the 24' x 60' Shop with concrete floor and gas heat. The home is dated but comfortable with primary bedroom on the main level along with the second bedroom, full bath, kitchen, dining and living rm. There is a gas insert fireplace located in the living room. Off the kitchen is a large deck to enjoy those Summer BBQ's. Downstairs you will find 2 extra bedrooms, 3 piece bath and laundry. The balance of the basement is unfinished living space ready for a family room or your ideas. The property has mature Fir trees around the front and open space at the back, plenty of room for extra parking, machinery storage or a large garden. The 1 acre is level, perimeter fenced and is on public water supply. Located in a rural area only 15 minutes to downtown Vernon. Quick Possession possible. (id:62288)
Royal LePage Downtown Realty
1201 Cameron Avenue Unit# 13
Kelowna, British Columbia
Welcome to Sandstone, one of Kelowna’s most sought-after 55+ gated communities, where resort-style living meets everyday convenience. Residents enjoy fabulous amenities, including a fabulous clubhouse, indoor and outdoor pools, fitness, patio, and RV parking—all within a beautifully maintained setting. This spacious 1,612 sq. ft. rancher boasts a bright, open-concept layout designed for comfort and ease. The living and dining areas feature a cozy gas fireplace, perfect for gatherings, while the well-appointed kitchen offers ample cabinetry, stainless steel appliances, and access to your back patio. A second family room, also with a gas fireplace, provides additional space to unwind. The home offers two generous bedrooms, including a king-sized primary suite with a private ensuite bathroom and walk-in shower. A skylight enhances the natural light, creating a bright and inviting atmosphere throughout. The second bedroom, complete with large closets, is conveniently located near the main bathroom. A functional mudroom off the garage provides laundry, storage, and direct access to the double-car garage, offering both practicality and extra storage space. Ideally located, just a short stroll to the beach, Kelowna General Hospital, Guisachan Village, and a variety of shops and dining options. RV storage (pending availability) is also available for rent, making this home perfect for those seeking a low-maintenance, lock-and-leave lifestyle. Pride of ownership is evident. (id:62288)
Coldwell Banker Executives Realty












