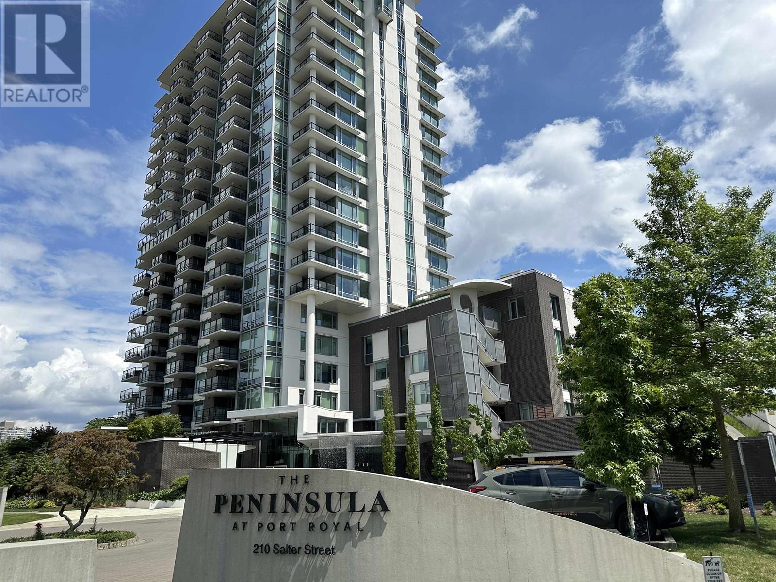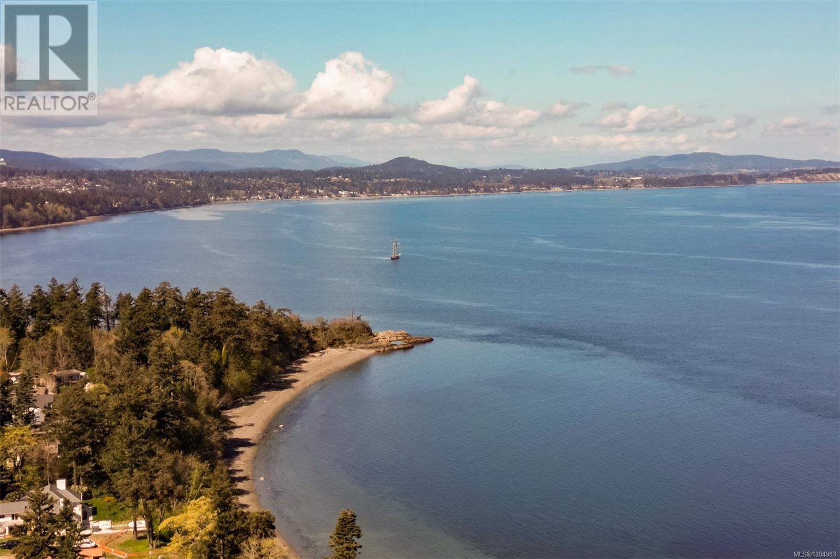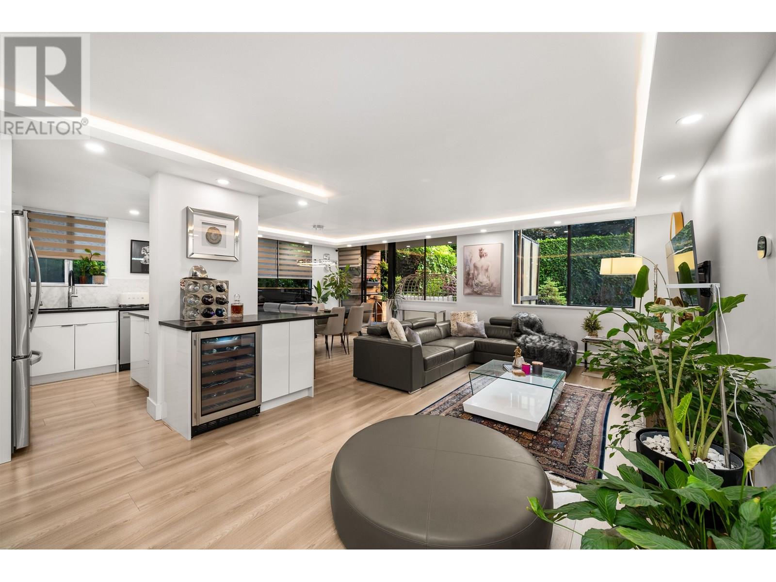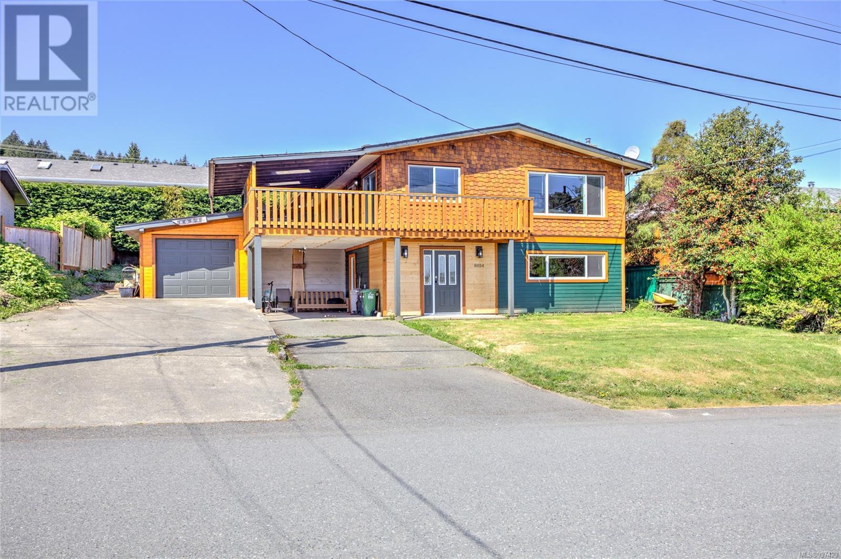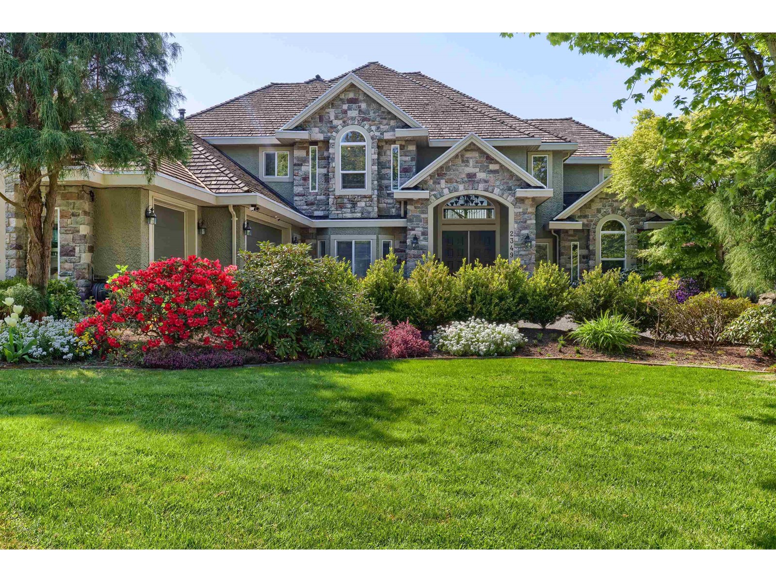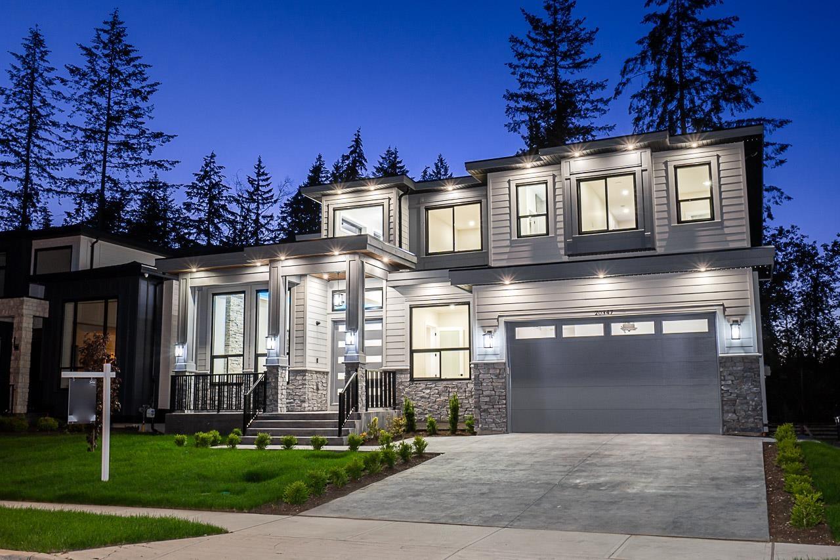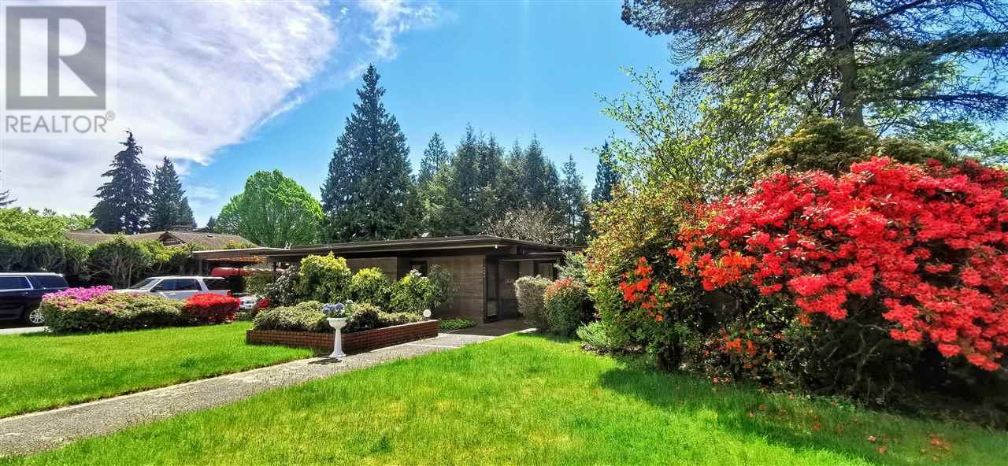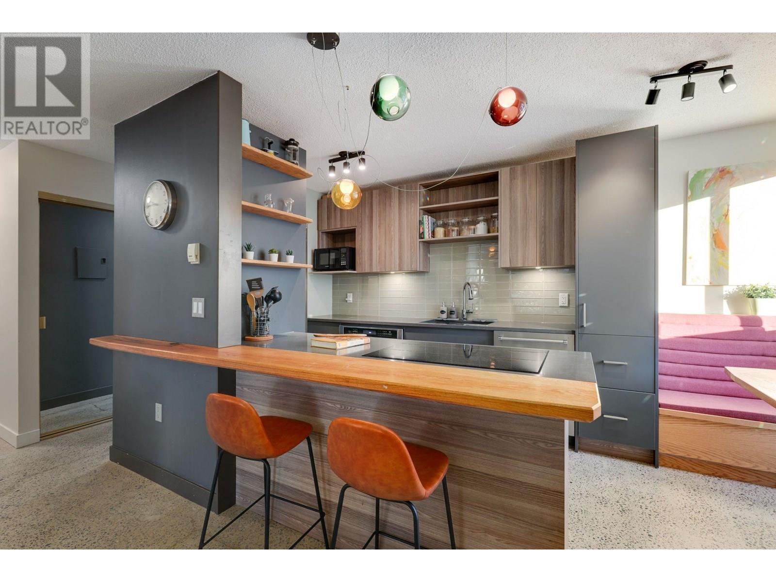1205 Cherry Point Rd
Cobble Hill, British Columbia
Discover serene living on 2.99 acres with stunning ocean views! This custom-built 2005 farmhouse, infused with Westcoast wood accents, seamlessly blends nature and modern comfort. The main level features a spacious open-concept design with vaulted ceilings and skylights that flood the space with natural light. The gourmet kitchen boasts premium wood cabinetry, a functional island, and flows into the living room, anchored by a cozy stone fireplace. Enjoy a bright breakfast nook, 3 bedrooms, 2 bathrooms, and convenient main-floor laundry. Host gatherings on the expansive sundeck, perfect for family and friends. The lower level offers a versatile rec room, an additional bedroom, and a self-contained 1-bedroom suite, ideal for guests or rental income. A double attached garage provides ample storage. The level property includes a 1,180 sq.ft. detached shop with guest accommodations above, perfect for visitors or a home office. With a reliable 6gpm well and plenty of parking for RVs or toys, this estate is both practical and inviting. Nestled in Cobble Hill, enjoy nearby beach access, a marina, and shopping, combining tranquility with convenience. Your dream home awaits! (id:62288)
RE/MAX Island Properties
2003 210 Salter Street
New Westminster, British Columbia
The Peninsula, Stunning River view from the 20th floor. Gourmet kitchen with high end appliances. Hard wood floor, entertainment lounge, theater room, hot tub, steam room & guest suite. This unit comes with 1 parking & 1 locker. School caption QE Elementary, Queensborough Middle & New West Secondary. Please Touchbase for showing appointment. Open House Saturday 28 & Sunday 29 June 2 - 4 Pm (id:62288)
Royal Pacific Realty Corp.
110 5330 198 Street
Langley, British Columbia
Blending urban convenience and a sense of community, Marilyn on the Park is Sync Properties' newest townhome development within the exciting transformation of Langley City's reimagined Nicomekl neighbourhood. Set against the backdrop of Brydon Park, Marilyn is a boutique collection of 43 contemporary three and four-bedroom townhomes thoughtfully designed with young families in mind. OPEN DAILY 12-5PM CLOSED THURS. AND FRI. (id:62288)
Prima Marketing
1941 Appleton Pl
Saanich, British Columbia
Stunning Custom Home - A Private, Energy-Efficient Retreat by the Coast Tucked away in a tranquil, secluded setting, this beautifully reimagined 3,387sq. ft. mid-century home offers the perfect blend of quiet luxury & modern functionality. Just a 10-minute walk to three charming neighbourhood beaches & a scenic park, the location provides abundant opportunities for walking, hiking, and enjoying nature—all while remaining close to quality shopping, dining, and the university. Completely renovated down to the studs, this residence has been transformed into a timeless, elegant retreat with a sophisticated, neutral palette and premium finishes throughout. The main level boasts a thoughtfully designed floor plan featuring a light-filled living room with vaulted ceilings, six new skylights, and a cozy wood-burning fireplace. An expansive family room with large windows offers tree-lined views and an ideal space for gathering or relaxing. The bright peaceful kitchen is a chef’s dream, equipped with a premium induction stove, new premium appliances, modern fixtures, and a stunning waterfall island, a delight for cooking and entertaining. The spacious and private primary suite is a true sanctuary, complete with dual and walk-in closets, and a luxurious spa-inspired ensuite. An additional bedroom, full bathroom, and laundry on the main floor provide added convenience and flexibility. The lower level offers even more space and versatility, with a full kitchen, three additional bedrooms and flex space, or home gym, office or extra living space—ideal for guests, extended family, or potential suite use. Designed with energy efficiency in mind, the home features grid-connected solar panels, high efficiency heat pump and furnace, smart lighting, and power available for EV charging, offering comfort and sustainability with reduced utility costs. This exceptional home is an ideal place to create lasting memories—peaceful, beautifully appointed, and ideally located. (id:62288)
Real Broker B.c. Ltd.
L1 555 13th Street
West Vancouver, British Columbia
Fully renovated by award-winning Kalu Interiors, this 2 Bed, 2 Bath plus Den ground-level southeast corner unit in Parkview Place offers 1,061 sqft of luxurious living in the heart of Ambleside. Features include a custom electric fireplace with dramatic large format porcelain surround, open layout, and designer finishings. The kitchen boasts quartz counters, sleek cabinetry, and premium appliances. Spa like bathrooms, oversized windows, and a private garden patio with breakfast nook, floating floor, and custom planter boxes. Secure parking on P1 and storage included. Exceptional amenities: penthouse level Lounge, indoor pool, and tennis court. Steps to Ambleside Beach, seawall, shops, dining, and transit. Experience elevated living with this rare, move-in ready gem in West Vancouver! (id:62288)
Coldwell Banker Prestige Realty
6 6887 204a Street
Langley, British Columbia
WHAT YOU'VE BEEN WAITING FOR IS HERE - WHERE NATURAL TRANQUILITY AND VIBRANT, URBAN LIVING GO HAND IN HAND IN FAMILY-ORIENTED CENTRAL GORDON, LANGLEY. Gradience is more than just an address, it's an invitation to flourish. It's a harmony of urban convenience, suburban space, and outdoor serenity, with endless opportunities to enhance your life and nurture connection. A hillside haven of 62 three- and four-bedroom townhomes, friendly exteriors and modern interiors support your family's evolving needs and well-being. A shared central courtyard brings neighbours together to swap stories and invites you to enjoy the fresh air. Nearby, Langley's abundant shops and services provide an effortless flow to your days. PREVIEWS ON NOW BEFORE THE GRAND UNVEILING ON JULY 12TH! COMPLETING EARLY 2026 (id:62288)
Prima Marketing
8054 Bertha St
Crofton, British Columbia
Situated just a short walk from the Crofton Seawalk & the Salt Spring Island Ferry is where you'll find this recently updated multi generational home complete with updated flooring, paint & fixtures throughout. The main level consists of 3 bedrooms & 1 bath with a soaker tub, separate shower & jack-and-jill access from the primary bedroom. The main living area is bright & open with access to a huge partially covered deck, perfect for year round enjoyment. A family room with cozy wood stove down provides additional space for the main living area. Downstairs you'll also find a shared laundry room & a 2 bedroom, 1 bath self contained in-law suite. There's a big, mostly fenced & level big back yard for your kids & pets, a carport, a garage with workshop space, room to park your RV or boat & there's even ocean views! Come see this affordable family home in sunny seaside Crofton. (id:62288)
Pemberton Holmes Ltd. (Lk Cow)
Pemberton Holmes Ltd. (Dun)
Pemberton Holmes Ltd. (Ldy)
76 6123 138 Street
Surrey, British Columbia
Welcome to Panorama Woods! Come take a look at this spacious gorgeous town home. Featuring; 3 bedrooms, 3 bathrooms, gourmet kitchen w/island, maple cabinets granite countertops, S/S appliances, and pantry. Beautiful laminate floors, spacious master bedroom with vaulted ceilings, 3 pce ensuite, cozy electric F/P in living room, deck on main for summer BBQ's, fenced backyard for the kids to play, 2 pce powder on main, laundry on above floor, double tandem garage w/extra storage space/ Club house w/guest suite and exercise area. Central location, nearby shopping, schools, and more...Call now! Offer's on First Come first Serve Basis. Month to Month Tenants. can move with one Month Notice. rent is $3,200.00 per Month. Open house Sunday -5-7 pm -29 June (id:62288)
Royal LePage Global Force Realty
2349 135a Street
Surrey, British Columbia
Radiant heated home is located in exclusive Chantrell Park on 1/2 acre lot. Main entrance 17' ceilings, catwalk & B&H wood turning famous F/staircase placed on an imported marble flring. Frml Living rm has a wall of windows overlooking 1 of 2 patios surrounded by Equinox land w/an U/G sprinkler systm. Kitchen is a chef's delight & a women's dream come true w/stainless steel appls. & blck coral granite cntrs. Cbntry is done in maple, cstm built. FR offers dbl French doors, coiffured ceilings, 2nd set of stairs leading to the upper flr & a B/I maple wall unit w/a stone glass F/P. Close to HWY 99, South Point Shopping Exchange & within the coveted Chantrell Creek/Elgin Park school catchment, this home offers the perfect blend of nature, convenience and prestige. (id:62288)
Royal Pacific Realty Corp.
20347 27 Avenue
Langley, British Columbia
Brand new modernly designed 3-level home situated in the Brookswood neighborhood. This house offers over 6,000 sqft of living space on a huge 7,435 sq. ft. lot. This home serves a warm home-like concept with loads of natural lighting. The main floor features a high ceiling foyer, a 2-car garage, a den, a family room, a bedroom, a wok kitchen & main kitchen, and a spacious living room with a dining room. Upstairs offers a master bedroom with a spa-like ensuite and 3 bedrooms all including 3 piece ensuites. This home is perfect for entertainment with the bar, media room, and playroom. This home comes with 2 suites each with 2 bedrooms. The Brookswood community provides a living style perfect for families surrounded by Parks and Trails. OPEN HOUSE EVERY SATURDAY & SUNDAY 2-4PM! (id:62288)
Saba Realty Ltd.
4290 Salish Drive
Vancouver, British Columbia
Designed by famous architect Earl De Luca, this mid-century modern masterpiece is located in the highly sought-after Vancouver West Area!!The home is situated on a 12,000+ sq.ft property in a forest-like setting only steps away from Pacific Spirit Regional Park and located just a 5 minute drive from the beach. Surrounded by generous windows, glass doors &skylights, the home receives a tremendous amount of natural light. The unique "Siheyuan", split-level layout offers terrific indoor/outdoor living.Enjoy the private courtyard, koi pond, swimming pool, and more. This is truly one of a kind home awaiting a lucky new owner. Bonus: Separate one-bedroom basement suite equipped with kitchen, full bath and private entrance can become a fantastic guesthouse for visitors. Showing call 604-209-0913. (id:62288)
RE/MAX Westcoast
104 371 Ellesmere Avenue
Burnaby, British Columbia
This 2Bd/2Ba condo is extensively renovated w/High-end Fixtures, Quality Cabinets and KitchenAid Appliances. The open Kitchen has a contemporary look with a CUSTOM OAK Eating Bar along one side of the Quartz Counter, plus CUSTOM Oak Table, Bench and Shelves. Topping off this fabulous Kitchen is a Kraus sink and Bocci lights! Bathroom updates incl. top-of-the-line Delta Faucets, Heated Towel Rack, SxS Washer/Dryer w/Quartz Counter to make folding a breeze. Live edge shelf, new toilet, tub and tiles complete the package. The concrete floor was leveled, polished & sealed, baseboard heaters are covered, electrical wiring updated. This 1st floor unit has wrap around balcony raised above the back greenspace and trees. Great location, close to elementary school, bus and Holdom Skytrain stn. Quick possession possible. Well maintained Bldg with new windows/patio doors 2023, balconies 2019, elevator upgrades 2018, boiler 2017, plumbing 2008, roof 2006. Recent Depreciation Report is available. Additional parking avail. (id:62288)
RE/MAX Sabre Realty Group


