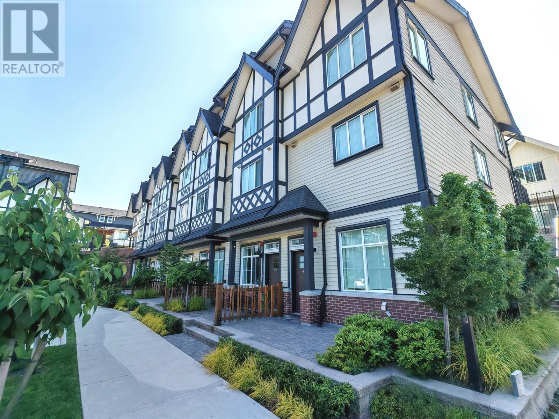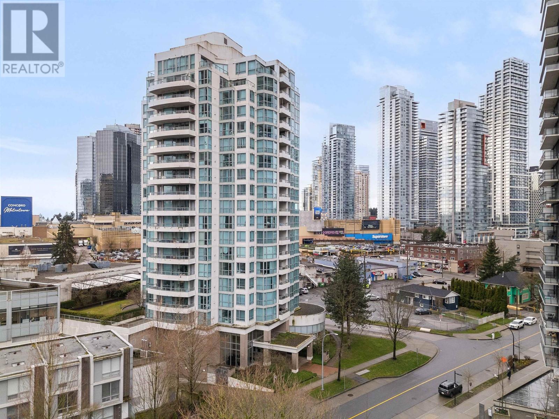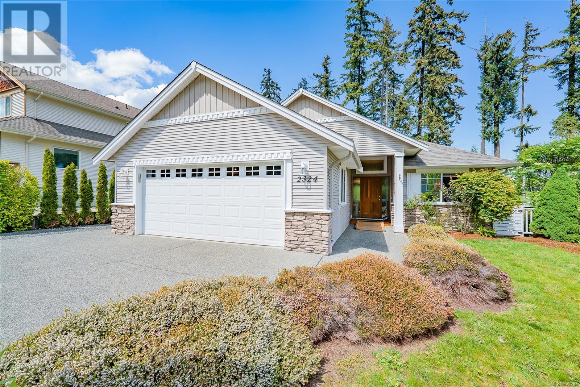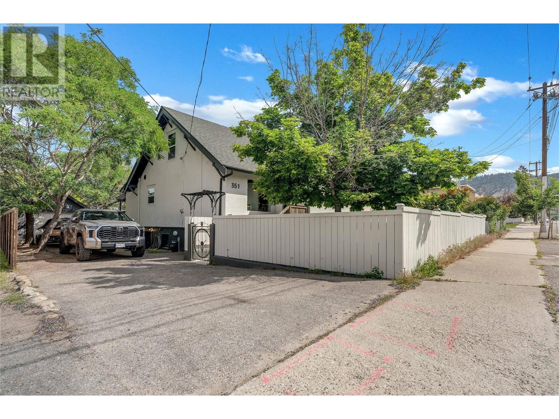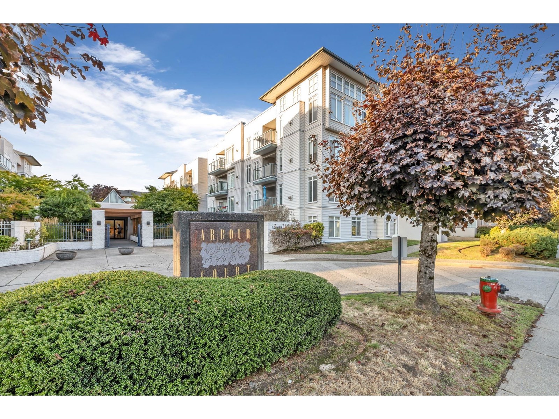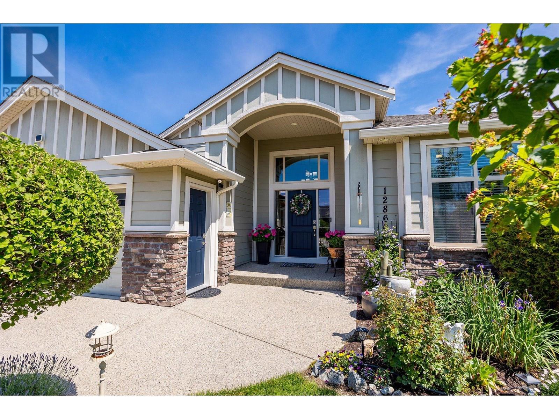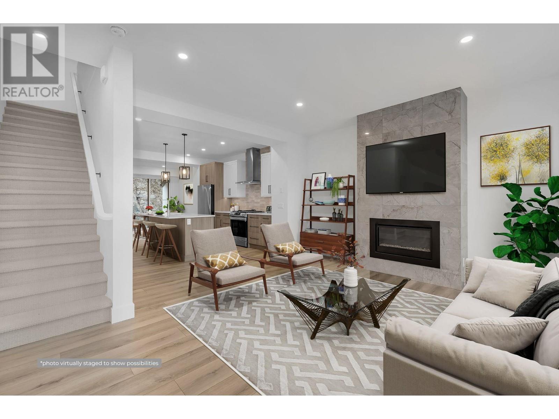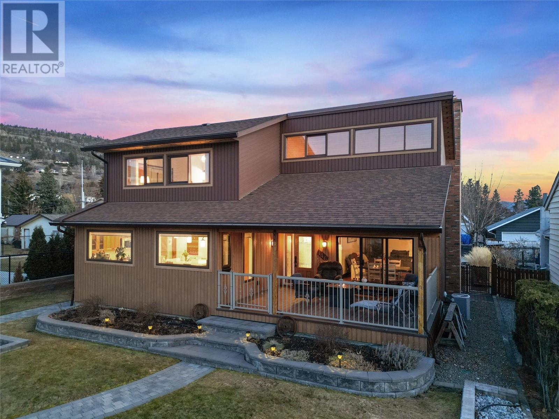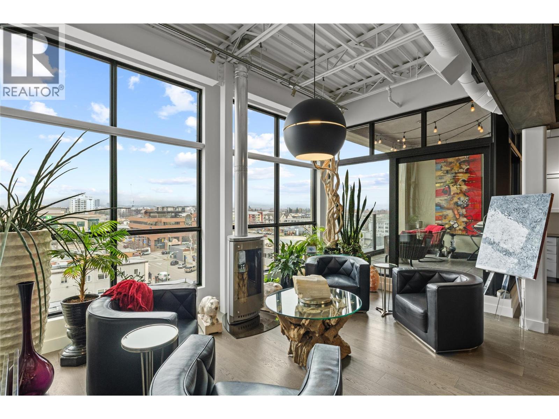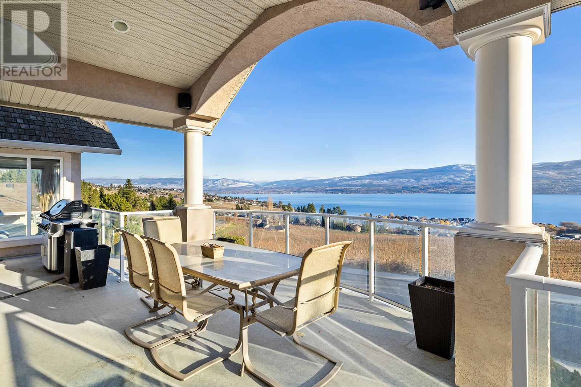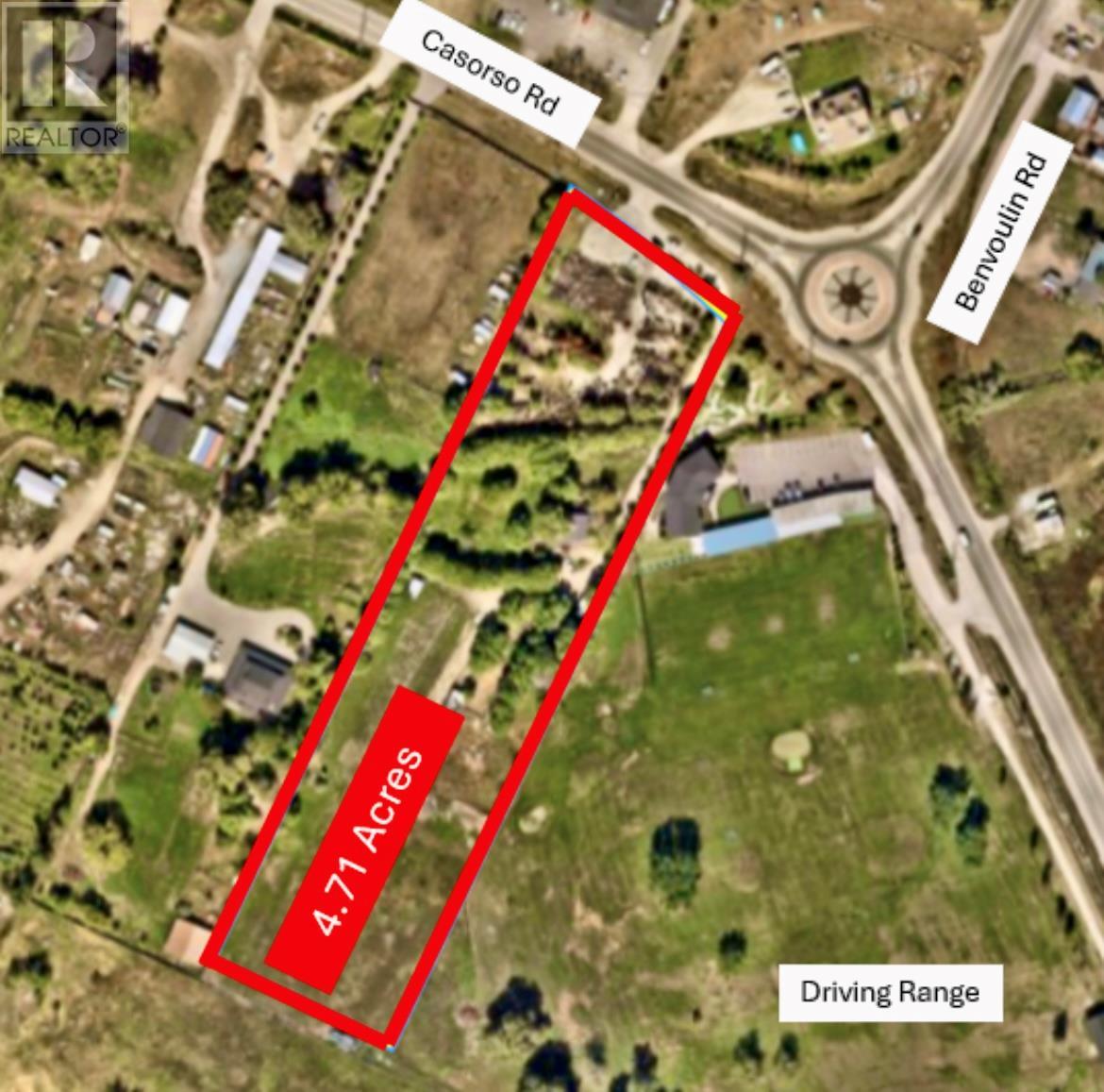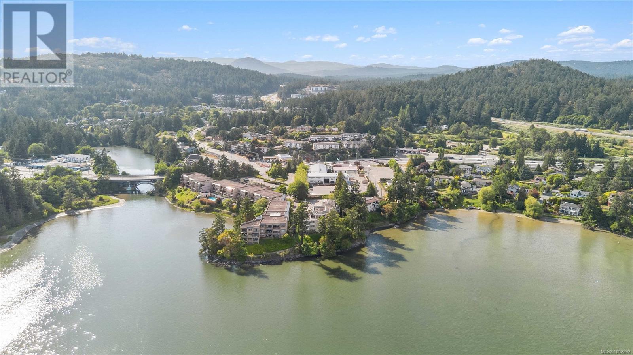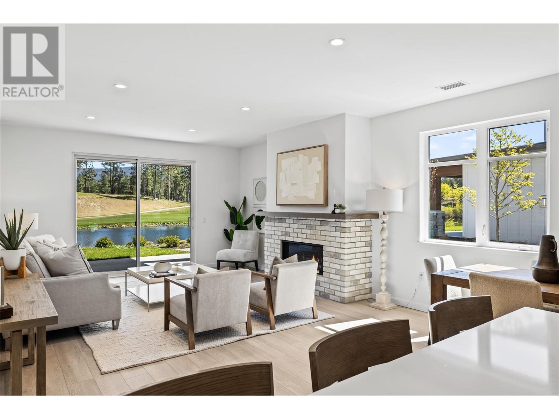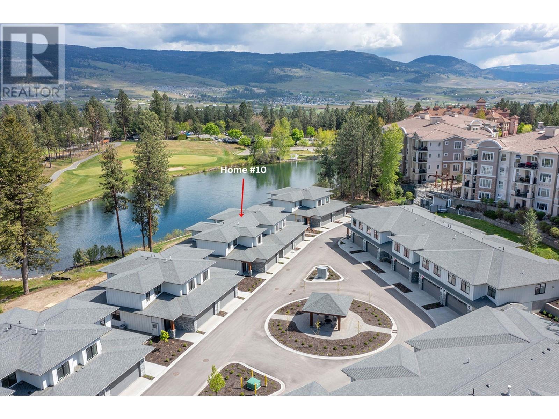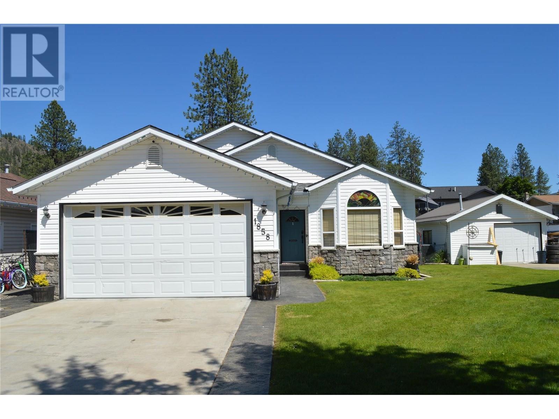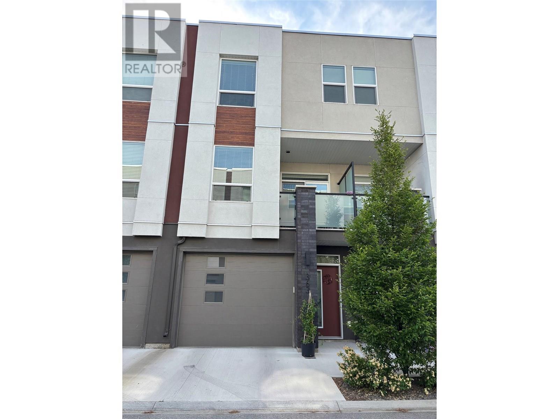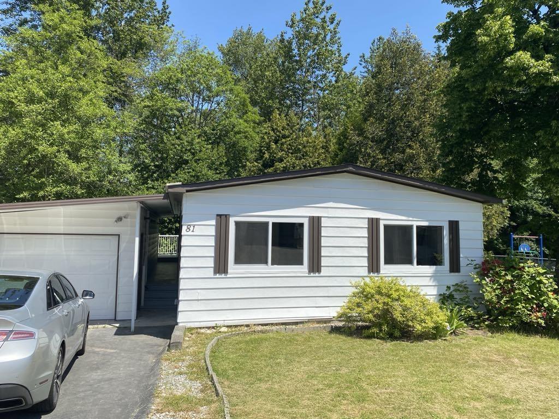49 8888 Spires Road
Richmond, British Columbia
LEGAL LOCK-OFF SUITE, POTENTIAL MTG HELPER. Spires Gate by Alabaster Homes is an elegant Tudor style townhomes centrally located in Richmond, just a short walk to Richmond Centre and Landsdowne Mall for shopping, dining, recreations and public transits. Bright corner unit and well kept as new. Spacious kitchen on the main level and 3 bedrooms on the upper level. A special feature of this unit is a studio suite with a kitchen area, full bathroom and full size washer and dryer, accessible from a street level entrance or a parking lot entrance. A potential big mortgage helper. Comes with 2 parking stalls (tandem) and 2 bike lockers. (id:62288)
Royal Pacific Tri-Cities Realty
305 4788 Hazel Street
Burnaby, British Columbia
Home Suite with Southwest Exposure - Steps from Metrotown! This well-maintained 3-bedroom, 2-bathroom home offers bright southwest exposure and a spacious layout designed for comfort and entertaining. The large living room with a cozy fireplace flows seamlessly into the kitchen and eating area, creating a warm and inviting atmosphere. Step outside to a generous patio, perfect for outdoor dining or relaxing in the fresh air. Enjoy the convenience of insuite laundry and a prime location just minutes from Metrotown, transit, shopping, and dining. A fantastic opportunity for those seeking space, style, and an unbeatable location! Storage Locker #9 & Parking Stalls 145/192 (id:62288)
RE/MAX Select Realty
2324 Dodds Rd
Nanaimo, British Columbia
Well-kept three-bedroom two-bathroom rancher situated near numerous amenities in Chase River is a must see. The open concept living space includes a large living room, spacious kitchen and eating nook. The bright gourmet kitchen has 2 skylights, lots of cabinets, a large working island and a newer stove fridge and microwave. A sundeck out back overlooks a private and fenced landscaped yard with storage shed and green house. This home has a large master bedroom with a 4-piece ensuite, 2 extra bedrooms, a laundry room and sink plus a main 4-piece bathroom with skylight. With a two-car garage and RV/boat parking at the side, there is plenty of parking. (id:62288)
RE/MAX Professionals
13602 228 Street
Maple Ridge, British Columbia
Welcome to SILVER VALLEY! This 4-bedroom, 3.5-bath home perched at the top of award-winning Silver Ridge boasts a finished basement with a nanny suite. Updates include newer laminate hardwood, carpets, fresh paint, a white shaker kitchen, heat pump/AC, landscaping, and a stunning 15´x15´ covered fir gazebo! The gourmet kitchen features a WOLF stove, granite counters, and an open-concept family room. The main floor offers soaring ceilings in the living/dining area, plus a den with patio access. Upstairs features 3 bedrooms + laundry. Downstairs includes a separate kitchen, custom rock-wall theatre room wired for sound, and another bedroom with a 3 piece bathroom. Close to all amenities and easy access to Golden Ears Way. (id:62288)
Royal LePage - Wolstencroft
351 Eckhardt Avenue E
Penticton, British Columbia
Truly a rare find. This charming character home in a desired north end location has been meticulously maintained and updated over the years. Immaculate inside and out this home is completely move in ready. Inside the home offers 3+1 bedrooms, 3 bathrooms, a beautifully updated kitchen with quality stainless steel appliances, upgraded vinyl floors and some original fir flooring. Additional updates include 2 bathroom remos, high efficiency furnace (2020), roof (2018), hwt (2022) and windows throughout (2020). The .106 acre lot is pristine and ready to entertain family and friends, beautifully landscaped and completely fenced and has a single garage for added storage or parking. Additionally, there is an open space for your RV or a spot for 2 seperate vehicles depending on your needs, the basement has extra storage apce or room for a home gym. Don't miss this one, all that's left is to move in and enjoy the Okanagan. Call the listing representatives for a package of info or to book your viewing today! (id:62288)
Royal LePage Locations West
415 32085 George Ferguson Way
Abbotsford, British Columbia
This top-floor, bright, and spacious unit at Arbour Court offers over 1,000 sqft of thoughtfully designed living space with 2 bedrooms, 2 bathrooms and 2 Parking. The open layout features a cozy gas fireplace, elegant laminate flooring, and a modern white kitchen with stainless steel appliances. Crown moulding adds sophistication, and large windows showcase views of the inner courtyard and North Shore Mountains. The primary bedroom has an ensuite, plus a second bedroom with a shared bath. Enjoy in-suite laundry, additional storage, and proximity to transit, shopping, recreation, and John MacLure School. (id:62288)
Royal LePage Global Force Realty
58 15235 Sitka Drive
Surrey, British Columbia
WOW!! Beautiful 1/2 duplex style home located in the popular WOOD AND WATER complex. Built by Anthem -lots of nice features. This large unit boasting a location second to none, siding onto a greenspace and backing onto a grassy area. The versatile layout offers many features. The main floor offers good sized bedrooms with the primary bedroom having a walk-in-closet and a 3pc. en-suite with a large stand up shower for two. The bright and open kitchen features a large centre island and has a walk out to a level/fenced yard which is perfect for taking the kids or the dog for a play in the greenspace. There is a dining area, a large family area-ideal for family time and dinners. Lower level offers a bedroom with cheater en-suite bath (perfect for guests or the in-laws), den/office space. (id:62288)
Royal LePage West Real Estate Services
36309 S Auguston Parkway
Abbotsford, British Columbia
Welcome to 36309 South Auguston Parkway, a well-kept home in the heart of the popular Auguston community. Recent updates include a brand new roof, fresh interior paint, and a newer covered deck for year-round outdoor use. This home offers central A/C, a fully fenced yard, detached garage with lane access, and a workshop area. Inside you'll find a bright, functional layout with spacious bedrooms, an office space, an oversized bedroom currently being used as a gym, and an unfinished area that provides plenty of storage. Fully fenced yard, ideal for kids and fur-babies, lots of street parking, walking distance to Auguston Traditional Elementary, parks, water park, convenience store and community hall. This is a great opportunity to live in one of East Abbotsford's most desirable communities. (id:62288)
Homelife Advantage Realty (Central Valley) Ltd.
1010 4730 Lougheed Highway
Burnaby, British Columbia
From world-class shopping and trendy eateries to elegant lounges and seamless transit connections, this residence offers the ultimate in urban convenience. Just steps away from vibrant nightlife, cozy study spaces, and live music venues, you'll find thoughtfully designed suites paired with best-in-class amenities to suit every lifestyle. 24 hour concierge, a pet room for your furry ones and if you're a piano lover a room with a grand piano for beginners to enthusiasts. Bike room on site and your own personal storage room. Only 3 years young with low strata fees and recent home upgrades, this beautifully maintained residence is truly move-in ready. Step onto your private balcony oasis and unwind while soaking in the stunning views of the North Shore Mountains. Your dream home awaits. (id:62288)
Gilco Real Estate Services
203s 3564 Ryder Hesjedal Way
Colwood, British Columbia
Experience the epitome of coastal living with this stunning east-facing two-bedroom residence at ELIZA. Begin your day on the balcony with a steaming cup of coffee, basking in the gentle morning light. Whether you enjoy leisurely walks along the shore or exploring nearby shops, restaurants, and grocery stores, ELIZA offers a connected and convenient lifestyle in the vibrant Royal Bay community. Inside, you'll find a harmonious blend of contemporary design and luxurious finishes, featuring stainless steel appliances, custom cabinetry, and quartz countertops. The home boasts a spa-like ensuite bathroom and a spacious walk-through closet, providing ample storage for all your essentials. Residents can take advantage of the exclusive gym, eliminating the need for costly memberships, or take their furry companions for a scenic jog by the ocean - ELIZA welcomes all dogs and even includes a built-in dog washing station! Price+GST Take Advantage of our $20,000 Promotion! (id:62288)
Rennie & Associates Realty Ltd.
12860 Cliffshore Drive
Lake Country, British Columbia
Welcome to 12860 Cliffshore Drive – a gem in the lakes nestled on a quiet street in Lake Country’s sought-after Lakes community. This warm and inviting home seamlessly blends style, function, and location. With 4 bedrooms (2 upstairs, including the primary bedroom on the main floor, and 2 downstairs) and 3 full bathrooms, there’s ample space for family, guests, or future suite potential, thanks to a separate basement entrance and spacious layout. The open-concept main floor is filled with natural light, featuring high ceilings, hardwood floors, and a welcoming atmosphere. The kitchen is ideal for both daily living and entertaining, complete with richly coloured cabinetry, a walk-in pantry, large granite countertops, a bar-height island, and stainless steel appliances—including a Samsung Family Hub fridge, an electric/gas range, and a dishwasher. A main floor laundry room adds everyday convenience. Downstairs offers a cozy family room, a bonus room, and a LARGE STORAGE/mechanical area. Additional features include a central vacuum, a gas fireplace, a gas BBQ hookup, and a double garage! Enjoy the beautifully landscaped yard, vegetable and herb gardens, a strawberry patch, and vibrant flowers. Located minutes from walking trails, beaches, bus stops, wineries, and shopping, this home offers the best of the Okanagan lifestyle. New to Lake Country? Learn more at www.lakecountry.bc.ca (id:62288)
RE/MAX Kelowna
2835 Canyon Crest Drive Unit# 17
West Kelowna, British Columbia
**NEW EDGE VIEW SHOWHOME Located at #2 OPEN SAT -TUES 12-3PM** The best value new townhomes in West Kelowna! Only FOUR homes remain! Home #17 is MOVE-IN READY and is the best priced in the community! This 3-storey townhome features approx 1608 sqft, 3 bedrooms, 3 bathrooms, yard/patio, double car tandem garage and **$13,500 in UPGRADES INCLUDED**. The main living floor features 9' ceilings, vinyl flooring, an open concept kitchen with pantry, premium quartz counters, slide-in gas stove, stainless steel dishwasher and refrigerator. Upstairs is the spacious primary & ensuite, 2 additional bedrooms, a bathroom and laundry. Advanced noise canceling Logix ICF blocks built in the party walls for superior insulation. 1-2-5-10 year NEW HOME WARRANTY, meets step 3 of BC's Energy Step Code. Quick 5 min drive to West Kelowna's shopping, restaurants and entertainment. Close to top rated schools. Walk to Shannon Lake and the golf course. Plus, plenty of walking and biking trails nearby. Take advantage of BC's expanded property tax exemption (conditions apply) - an additional $12,780 in savings. First time buyer? You may be eligible to save the GST - an additional approx. $36,995 in savings. Listing photos of a similar home at Edge View. (id:62288)
RE/MAX Kelowna
146 Yorkton Avenue
Penticton, British Columbia
CLICK TO VIEW VIDEO: Newly renovated with high end finishes and no expense spared home. Only steps from Skaha Beach in sunny Penticton. This 2 bedroom, 3 bathroom home best suits empty nesters who are looking for their peaceful retirement dream. Big, bright & stunning kitchen with stainless steel appliances, panoramic large windows which folds the room with natural light. A large island & a raised dishwasher. The master bedroom comes with a huge walk in closet & ensuite. The second bedroom also has it's own ensuite on the upper level. Also upstairs is a den/office space. Fully updated laundry room with custom cabinetry and plenty of storage space. Outside you have a covered front deck and a back deck with a zero scape back yard with room for a carriage house, back alley access, a double garage & tons of parking for boats & RV. NEW: roof, heating and cooling systems, composite decking and railing, most windows, gas fireplace, epoxy treated front & back driveways, etc. Be sure to view the VIDEO and the VIRTUAL TOUR of this home. (id:62288)
Exp Realty
1630 Pandosy Street Unit# 605
Kelowna, British Columbia
This unique New York Loft-style Condo is right in the heart of Downtown Kelowna! This 818 sqft, 1-bedroom, 2-bath condo is on the top floor of a commercial/residential building, offering a perfect blend of industrial style and modern living. With exposed trusses, heat ducts, and engineered hardwood flooring, the open-concept layout features a kitchen, dining, and living area, plus a 9x10-foot deck with water and gas hook-up. With KitchenAid appliances, Dekton countertops, and a 5-stage reverse osmosis water system, the Kitchen is well equipped; and the added murphy bed on the main floor is perfect for guests! The second floor boasts a primary bedroom with heated floors in the ensuite and a walk-in closet. Floor-to-ceiling windows offer city and mountain views, with peekaboo lake views from the second floor. 1 indoor parking space and pet/rental-friendly. Enjoy 12-foot ceilings, tons of natural light, and an exceptional location with shopping, restaurants, entertainment, Okanagan Lake, and so much more, just steps away! (id:62288)
RE/MAX Kelowna
1620 Mission Hill Road
West Kelowna, British Columbia
Nestled in the heart of West Kelowna's esteemed wine region, this expansive 4-bedroom residence offers 3,280 sq. ft. of versatile living space with breathtaking views of Okanagan Lake and the neighbouring vineyards. The main floor presents a well designed kitchen, inviting living and family rooms, bathroom and three bedrooms, including a generous primary suite with an ensuite overlooking panoramic lake scenery. Within the lower level you'll find a bedroom, office, workout area, and a sophisticated bathroom complete with a walk-in steam shower and heated floors. With its own separate entrance, this space offers privacy and versatility, ideal for guests or potential rental opportunities. The expansive front deck, complete with a private hot tub, provides an infinity like setting to relax and enjoy the stunning sights. The two car garage and extended driveway provide ample parking, while tiered landscaping enhances privacy and curb appeal. Explore putting roots down in an area that offers urban convenience in wine country. Contact neuhouzz real estate for additional details. Contingent. (id:62288)
Exp Realty
3790 Casorso Road
Kelowna, British Columbia
This unique 4.71-acre property in the heart of the Mission area offers a rare combination of rural charm and unbeatable location—just minutes from the lake. Zoned A1/ALR, it's perfect for those seeking space, flexibility, and a connection to nature. The land features a separate side driveway leading to a charming character home, adding both privacy and accessibility. At the rear of the property, a slow-moving creek meanders through, creating a peaceful natural backdrop ideal for relaxing or exploring. Whether you're dreaming of a hobby farm, a private retreat, or an investment in future development potential, this property has a ton to offer. (id:62288)
Cir Realty
302 1 Buddy Rd
View Royal, British Columbia
HD VIDEO, 3D WALK-THRU, PHOTOS & FLOOR PLAN online. A Hidden Gem on the Waterfront Tucked away at the end of a peaceful cul-de-sac, this elegant seaside residence offers panoramic ocean views & a lifestyle of quiet luxury. Inside, you'll find 2bd, 2bth, open-concept kitchen, a cozy FP, & a fully enclosed balcony—perfect for enjoying the views in every season. Thoughtfully designed for comfort & convenience, the home includes secured parking, a storage locker, & is pet-friendly—welcoming one cat or dog under 30cm at the shoulder. Residents at Harbours End enjoy beautifully maintained outdoor spaces, including a third-floor deck, a welcoming patio near the main entrance, & a tranquil gazebo by the shore. The waterfront path just steps away is home to swans, seals, & resident ducks—an ever-changing natural show. Private, peaceful, & perfectly located—once you're here, you'll never want to leave. Floorplan = 1401sqft - Strata Plan = 1344sqft: Buyer to confirm if important (id:62288)
Exp Realty
1979 Country Club Drive Unit# 6
Kelowna, British Columbia
**Quail Landing Final Release Spring Savings On Now. Visit the Showhome For More Details. Showhome Open Sat-Mon 12-3pm** Golf Course Living at its Finest - peaceful location with lake and golf course views, this BRAND NEW golf course TOWNHOME is located on the 18th hole of the Quail Course at the Okanagan Golf Club. Quiet but convenient location near YLW, UBC-Okanagan and the growing University/Airport district shopping/dining area. Welcome home to the boutique townhome community of Quail Landing - final homes now selling and move-in ready. Only a few homes remain. Approx.1,950 sq ft, featuring a main floor primary with two additional bedrooms and a den/flex area upstairs. Designer details including the open tread wood staircase, German-made laminate flooring on the main floor, LED lights and an open floorplan. The kitchen includes KitchenAid appliances, 5-burner gas stove, quartz countertops, waterfall island with storage on both sides, and shaker cabinetry with under cabinet lighting. Your living extends outside to your covered patio with natural gas bbq hook up and views of the 18th hole of the Quail Course. 2-5-10 Year New Home Warranty. Plus, take advantage of BUYING NEW with PTT Exemption of approx $16,998 (conditions apply). Great location for your active golf course lifestyle. Walk to the Okanagan Golf Club’s clubhouse and Table Nineteen restaurant. Photos & virtual tour may be of a similar home in the community. (id:62288)
RE/MAX Kelowna
1979 Country Club Drive Unit# 10
Kelowna, British Columbia
**Quail Landing Final Release Spring Savings On Now. Visit the Showhome For More Details Open Sat-Mon 12-3pm** BRAND NEW. MOVE IN NOW. GOLF COURSE LIVING. This 3-bedroom townhome with beautiful lake views is located along the 18th hole of the Quail Course at the Okanagan Golf Club. Inside, you'll find over 1,900 sq. ft., including a main-floor primary bedroom, plus two additional bedrooms and a den/flex space upstairs. From the moment you step inside, you'll notice the designer touches that make Quail Landing stand out. The open tread wood staircase pairs perfectly with the German-made laminate flooring on the main floor, while the stone-surround gas fireplace offers a cozy spot to relax. The kitchen features KitchenAid appliances, a 5-burner gas range, quartz countertops, a waterfall island with storage on both sides, and shaker cabinetry with under-cabinet lighting. Step outside to your covered patio, complete with a natural gas BBQ hookup. 2-5-10 Year New Home Warranty. Plus, take advantage of BUYING NEW with PTT Exemption of approx $15,998 (conditions apply). Great location for your active golf course lifestyle. Walk to the Okanagan Golf Club’s clubhouse and Table Nineteen restaurant. Photos & virtual tour may be of a similar home in the community. (id:62288)
RE/MAX Kelowna
1858 Western Way
Grand Forks, British Columbia
Fantastic split level family home in a great neighbourhood! The main floor of the house features an expansive, well lit, open plan living and dining room, and a modern, well-appointed kitchen with island. The upper level has a large master bedroom with a full ensuite bathroom, two additional bedrooms and a full bathroom. The lower level is where the fun really begins with a large family room, an additional bedroom (currently used as an office), laundry and full bathroom, and on the second lower level, a large pool room and bar, perfect for those that enjoy entertaining and hosting guests. Rounding out the lower level is a well sized utility/storage room. The house also features an attached double garage (21 feet by 19 feet) and driveway, allowing for ample off-street parking, plus a large, detached workshop (27 feet x 19 feet) with power and heating. To the rear of the house, leading off from the kitchen, is a covered patio area and BBQ space where you can enjoy the private and secluded back garden, complete with hot tub, water feature, flower beds and in ground irrigation system. To fully explore the home, be sure to check out the ""Multimedia"" link on the Realtor.ca listing or click the ""Virtual Tour"" tab on Xposure version of the listing for a full virtual tour, 3D model and floor plan. (id:62288)
Grand Forks Realty Ltd
610 Academy Way Unit# 363
Kelowna, British Columbia
Welcome to this inviting Delta I floorplan, perfectly situated with quick access to UBC Okanagan—ideal for students, young professionals, or families starting out. This well-connected location also offers seamless routes south to Kelowna and north to Glenmore for work and leisure. Whether you're looking for an affordable investment property or your first home, this area is popular with students and young families alike. The unit features direct access to a shared green space—perfect for relaxing outdoors—and a spacious back patio that’s great for entertaining, gardening, or soaking up the Okanagan sun. A standout feature of this home is the developed back portion of the tandem garage, offering additional living space that can serve as a home office, den, studio, or whatever fits your lifestyle needs. Owner-occupied, this home is available for quick possession—the sellers are MOTIVATED and ready for their next chapter. Located close to UBCO, the YLW airport, Airport Village shopping, Quail Ridge Golf Club, hiking trails, and all essential amenities—this is Okanagan living at its most convenient. (id:62288)
Oakwyn Realty Okanagan
1190 Richards Street
Vancouver, British Columbia
Location, Location, Location. A stunning 3 bedroom, 2 1/2 bath concrete townhouse with direct views onto Emery Barnes Park just steps away from all of the cities finest attributes. This extremely spacious 1,510SF home is perfectly laid out over 2 levels. Fully updated throughout with high 9ft ceilings this move in ready home is your chance to live in the best location downtown. Extremely well maintaining building which includes an exercise centre and rooftop deck. Also included is 2 parking & 2 storage lockers. (id:62288)
Stilhavn Real Estate Services
81 8220 King George Boulevard
Surrey, British Columbia
Realtor measured (id:62288)
Royal LePage West Real Estate Services
301 5700 200 Street
Langley, British Columbia
Welcome to LANGLEY VILLAGE! This beautifully updated 2-bedroom & DEN, top-floor CORNER UNIT is perfectly positioned on the southwest corner of the building, bringing in tons of natural light! Featuring all-new flooring, baseboards, designer paint, and stylish lighting, this home has a fresh, modern feel throughout. The spacious primary bedroom features his & hers closets with a cheater ensuite, 2nd bedroom plus den - perfect for a home office or storage. The open-concept living/dining area leads to a west-facing patio, ideal for BBQs. Enjoy a full-height storage locker on the same floor, 1 parking stall (extra available for $45/month), plus a gym and amenity room. Steps to shopping, parks, and transit, in a pet- and rental-friendly building! (id:62288)
Macdonald Realty (Surrey/152)

