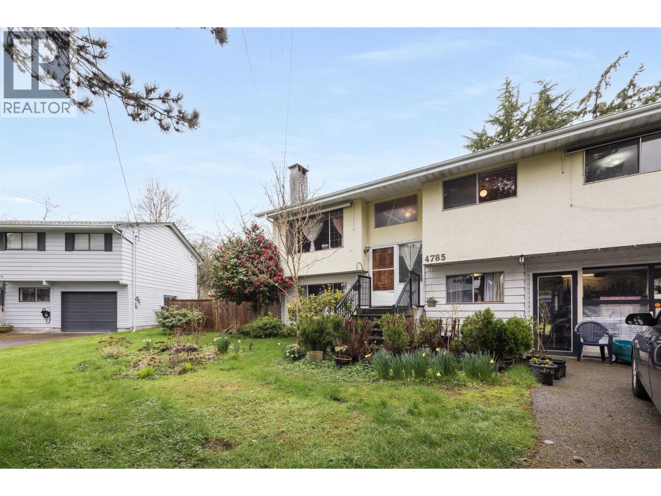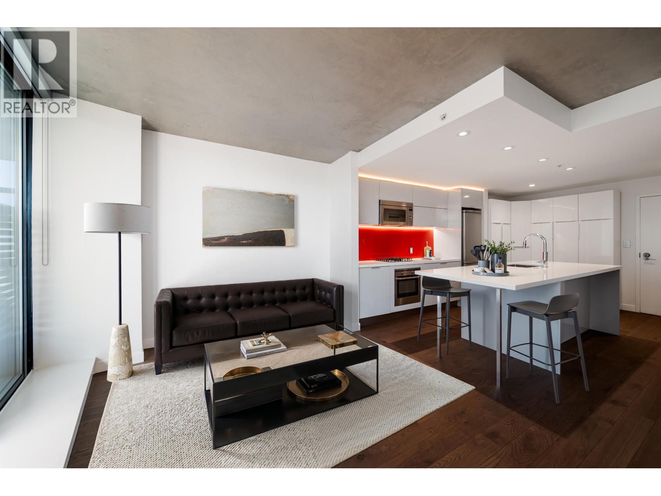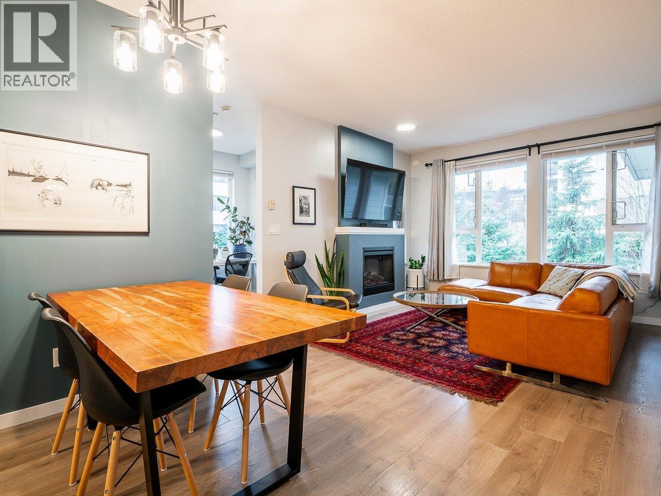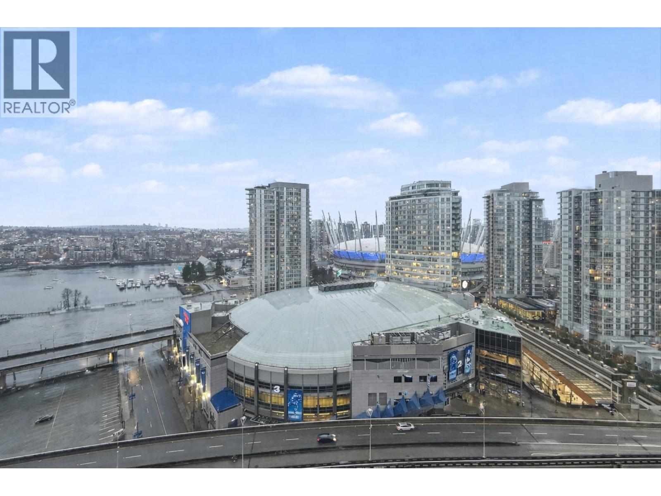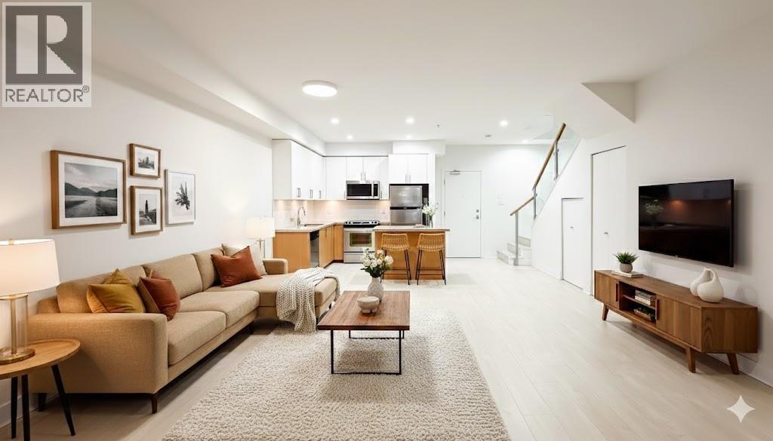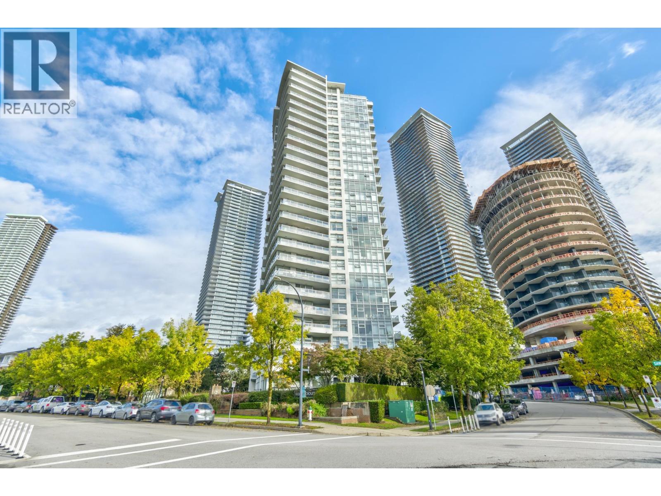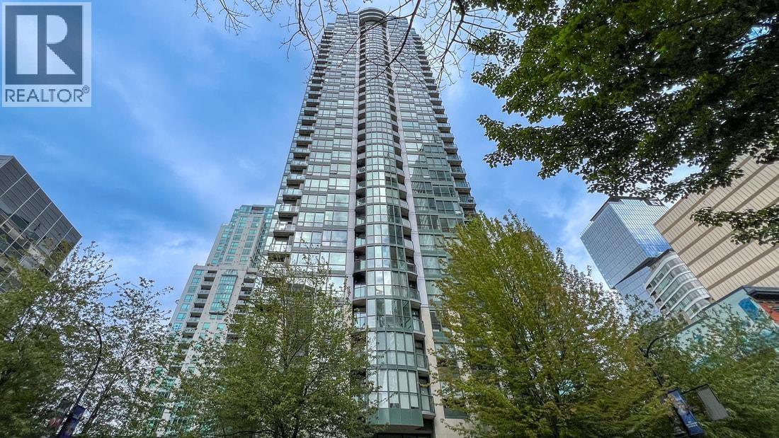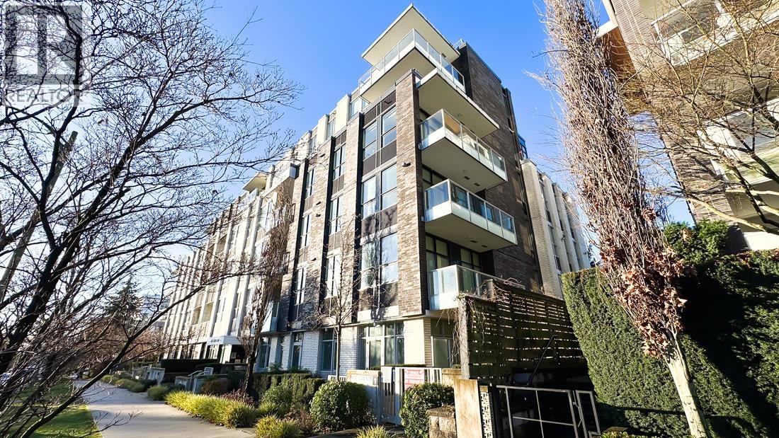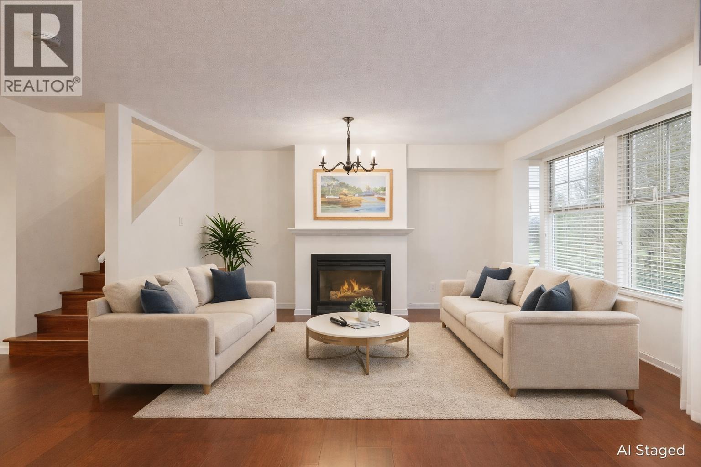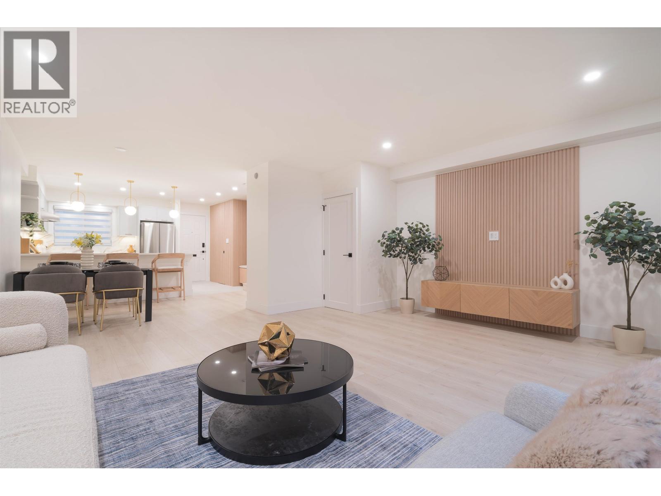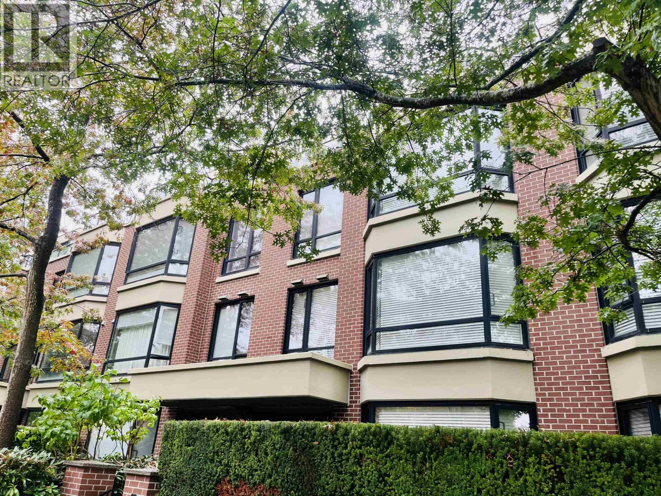4785 46 Avenue
Delta, British Columbia
Welcome to 4785 46 Avenue, Ladner, BC This delightful 5-bedroom, 2-bathroom home offers 1,785 square ft of comfortable living space on a generous 7,535 square ft lot. Perfect for families, the layout features a spacious living room, a bright kitchen, and a welcoming dining area - ideal for everyday living and entertaining. Step outside to enjoy the expansive backyard, offering plenty of room for kids to play, weekend BBQs, or your dream garden. Nestled in a peaceful residential neighborhood, you´re just minutes from scenic parks, highly rated schools, local shops, and Ladner´s beautiful waterfront. With easy access to transit, restaurants, and community amenities, this home blends charm, convenience, and lifestyle in one perfect package. (id:62288)
Macdonald Realty
1 6730 Heather Street
Vancouver, British Columbia
Welcome to the HEATHER RESIDENCES! A collection of 5 ultra spacious, well built, and perfectly designed homes. These quality built homes by a reputable builder is located in the heart of South Cambie with easy access to shopping, parks, restaurants, transit, schools, and more! Ultra spacious living/dining/kitchen areas plus 3 large bdrms each with ample storage and ensuite! The private yard space and patio offer ample outdoor space which is perfect for all families. This home also features high end appliance package, AC, HRV, 1 EV ready parking spot, street parking, 2/5/10 Warranty! Schedule viewing or visit open house! This won't last! (id:62288)
Team 3000 Realty Ltd.
2508 108 W Cordova Street
Vancouver, British Columbia
Discover the iconic Woodward´s Tower! This upper-floor, highly sought-after "08" one-bedroom offers sweeping city, harbour and North Shore mountain views from a full-width balcony perfect for entertaining or unwinding. Custom upgrades feature quartz counters, NEW Italian hardwood floors, a glass backsplash, extra kitchen cabinetry, recessed and LED lighting, full home automation, plus outdoor flooring with built-in dining space. Enjoy concierge and incredible rooftop amenities including a gym, hot tub & clubhouse with unbeatable convenience above London Drugs and IGA. Steps to restaurants, cozy cafés, stylish bars, boutique shops, SeaBus & Skytrain. Maintenance fees include heat, gas and internet. Pet and rental friendly. Offering the ultimate mix of modern luxury, comfort & lifestyle. (id:62288)
Oakwyn Realty Ltd.
412 4723 Dawson Street
Burnaby, British Columbia
Introducing suite 412 at desirable COLLAGE by Polygon. This extremely spacious 2 bed 2 bath home provides generous sized bedrooms, a huge living and dining area and windows on the north and west sides creating a bright pleasant feel in the home. The home features overheight ceilings and bedrooms located on opposite sides, newer laminate flooring/paint throughout and deck off of the kitchen ideal for BBQ´s. Ideally situated and just a quick 5 minute walk to Brentwood Mall & close to the Skytrain Station as well as numerous other transit options. The complex offers an exercise centre, with a large party room and a serene courtyard. Pets and Rentals Allowed! Comes complete with one parking stall and lots of secure visitor parking and also a bike room. (id:62288)
Oakwyn Realty Ltd.
2803 688 Abbott Street
Vancouver, British Columbia
Stunning SW-facing suite in Firenze Tower II with breathtaking 180° views of False Creek, city skyline, Rogers Arena, & BC Place. This bright, open-concept home offers 1 bedroom + den, 1 full bath, in-suite laundry, and an efficient layout with quality finishes and stainless steel appliances. Spacious living area opens to a private balcony-perfect for relaxing or entertaining. New flooring and fresh paint in 2025, move-in ready. Airbnb/short-term rentals allowed, ideal for investors or end-users. Resort-style amenities include indoor lap pool, hot tub, sauna, gym, media room & outdoor terrace. Unbeatable location steps to SkyTrain, Costco, T&T, Yaletown, Crosstown Elementary & the future St. Paul´s Hospital. Parking and storage locker included. (id:62288)
Interlink Realty
119 85 Eighth Avenue
New Westminster, British Columbia
Experience townhouse-style living in this bright corner unit featuring its own private street entrance. Perfectly updated and located in the heart of a vibrant, family-friendly community. 2 spacious bedrooms plus a large den (perfect as a 3rd bedroom or office), 2 bathrooms up and a powder room on the main floor. Brand-new laminate flooring installed in 2023. Rare 2 side-by-side underground parking and easy street parking right at your door. Private entry, skip the lobby and elevators, walk right into your home. The unit comes with a storage locker, pets and rentals allowed with restriction. Excellent location, 5 mins walk to Glenbrook Middle School, Safeway, Pharmacy, and Starbucks/McDonalds. 10 mins walk to the beautiful Queen's Park with a massive playground, the new Aquatic and Community Centre, and Herbert Spencer Elementary School. Strata fee includes hot water and City utilities. Move-in ready! (id:62288)
Macdonald Realty Westmar
3005 2289 Yukon Crescent
Burnaby, British Columbia
Watercolors by Polygon! A rare 3 bedroom 1,278 sqft SW corner Penthouse with sweeping views of Mt. Baker, Metrotown & the North Shore Mountains from 2 private balconies, plus stunning sunsets. Featuring new paint & laminate flooring, floor-to-ceiling windows, granite counters, tiled baths & a cozy electric fireplace. The kitchen offers stainless appliances, gas stove, a breakfast bar & bright eating area. The primary includes a walk-through closet & luxurious ensuite with double sinks, soaker tub & separate shower. The second bath has a steam shower. In-suite laundry, 2 parking & 1 locker. Amenities include gym, hot tub, sauna & party room. Steps to Brentwood, transit & SkyTrain, with quick access to Metrotown, highway & DT.**OPEN HOUSE: Jan. 31 & Feb. 1, 2 - 4 PM (id:62288)
Exp Realty
Oakwyn Realty Ltd.
3102 1239 W Georgia Street
Vancouver, British Columbia
SE corner 2 bedroom, 2 bath condo on the 31st floor of the "VENUE" building, featuring stunning views of downtown and English Bay. Situated in the prime Coal Harbour location, this well-designed open-plan unit boasts 9-foot ceilings, separated bedrooms, a double-sided gas fireplace, deluxe finishes, gas cooktop. freshly painted and brand new laminate floor. Comes with 1 parking space and 1 storage locker. The building offers a 24-hour concierge, Resident Manager, indoor swimming pool, hot tub, sauna, ballroom, party room, library, media room, 2 guest suites, and ample visitor parking. Steps to the Seawall, Stanley Park, downtown financial core, and the shops and restaurants along Robson, Alberni, and Burrard Street, as well as Skytrain and Canada Line stations. Good value, well kept. (id:62288)
Pacific Evergreen Realty Ltd.
302 6733 Cambie Street
Vancouver, British Columbia
Welcome to Camellia, a boutique concrete building. This bright, east-facing contemporary 2-bed + den, 2-bath corner unit features 10-foot ceilings, air conditioning, and a spacious balcony. The kitchen is equipped with Miele appliances, while engineered hardwood flooring runs throughout. Additional highlights include geothermal heating and cooling, LEED Gold certification, and marble bathroom countertops. The home includes one underground parking stall conveniently located next to the elevator and one storage locker. Enjoy a central location close to everything the Westside and Cambie Corridor lifestyle have to offer-Oakridge Centre, Supermarket, cinemas and restaurants. Walking distance to Langara-49th Ave SkyTrain Station and within the Sir Winston Churchill Secondary School catchment. (id:62288)
Pacific Evergreen Realty Ltd.
6 6262 Ash Street
Vancouver, British Columbia
LOCATION! Prime Vancouver West location beside the Oakridge commercial hub, offering 1,778 sqft of expansive living. Just a 3-min walk to the new Oakridge Centre and SkyTrain. This bright 2-level townhouse provides a true house-like experience with a 4-bed 3-bath layout facing a quiet inner courtyard park; the large main-floor office can serve as a 4th bedroom. Enjoy direct access to green space for walks and morning runs. Excellent school catchment: Jamieson Elementary and Eric Hamber Secondary, close to York House and Little Flower. Renovated around 2023. Partial Photos are AI Virtual Staged. Open House Sunday Feb 1st, 2:00-4:00pm! (id:62288)
Luxmore Realty
2078 Springer Avenue
Burnaby, British Columbia
Welcome to Springdale Manor, a breathtaking, fully renovated townhome in the heart of North Burnaby! This 5 beds, 4.5 bath home offers over 2,100 sqft of luxurious living space and comes with 2 parking stalls!! Enjoy an open-concept kitchen, spacious living room, ample storage, a private backyard garden, and a rooftop patio - perfect for both relaxing and entertaining in style. Backing onto a serene greenbelt, this home offers unmatched privacy. Located in a quiet neighborhood near top schools, parks, and transit, this is a rare opportunity! (id:62288)
Grand Central Realty
22 6233 Katsura Street
Richmond, British Columbia
Quiet North/South facing upper 2 level concrete townhomes in Hamptons Park. Enjoy your resort lifestyle with 300s.f. front and back private terrace garden patio, steps to indoor swimming pool, hot tub, steam and sauna room, gym & recreation room. New laminated h/w flooring in living room, new paints, newer kitchen with s/s appliances. Functional layout with 9 ft. ceilings in living room , 2 spacious bedrooms + flex room (can be a den or 3rd bedroom), 2-1/2 baths, easy access to the secured parking. Great location close to Parks, tennis court, schools, restaurants, shops and transit etc. Open House Jan 31 Sat 2-4 p.m. (id:62288)
Regent Park Fairchild Realty Inc.

