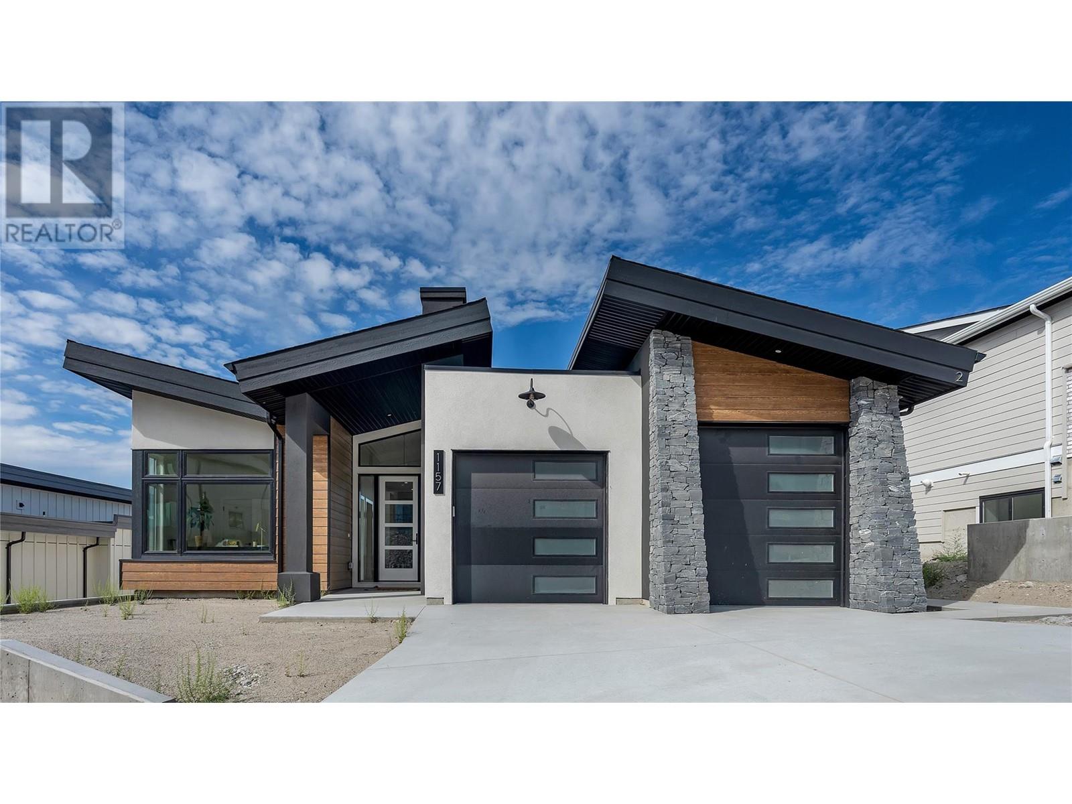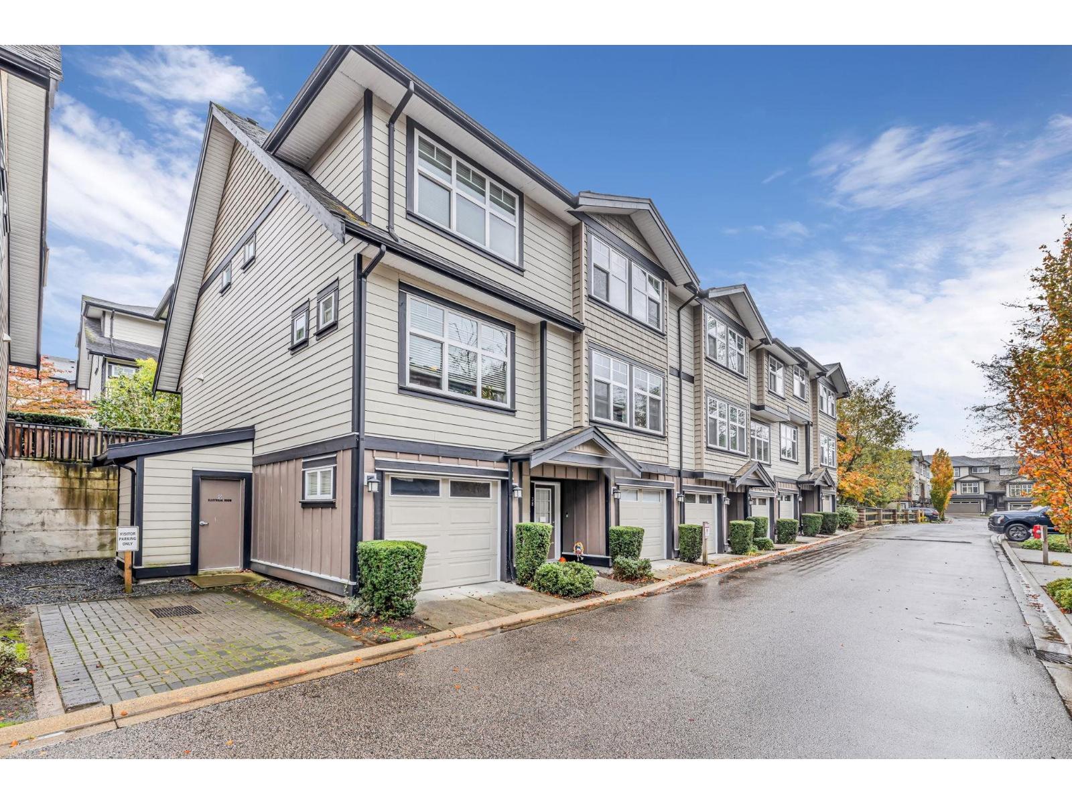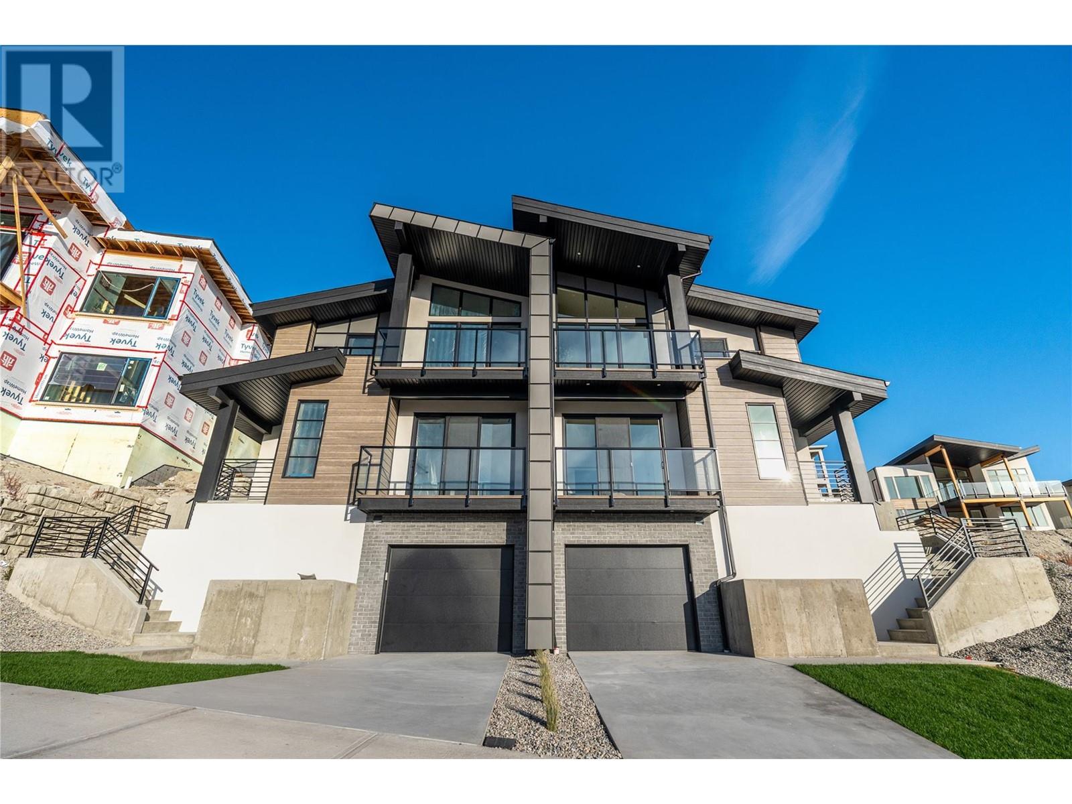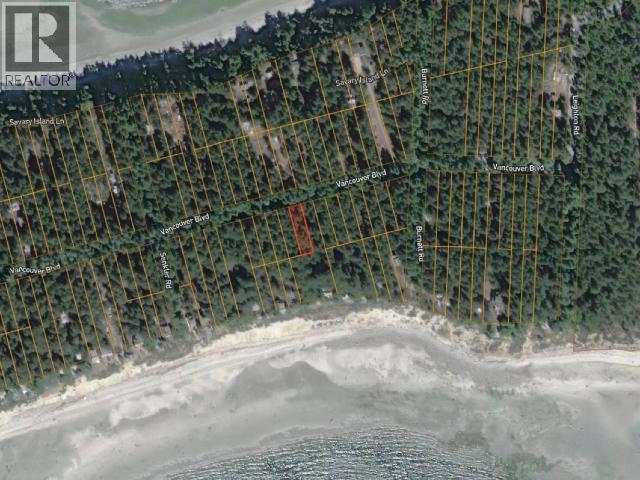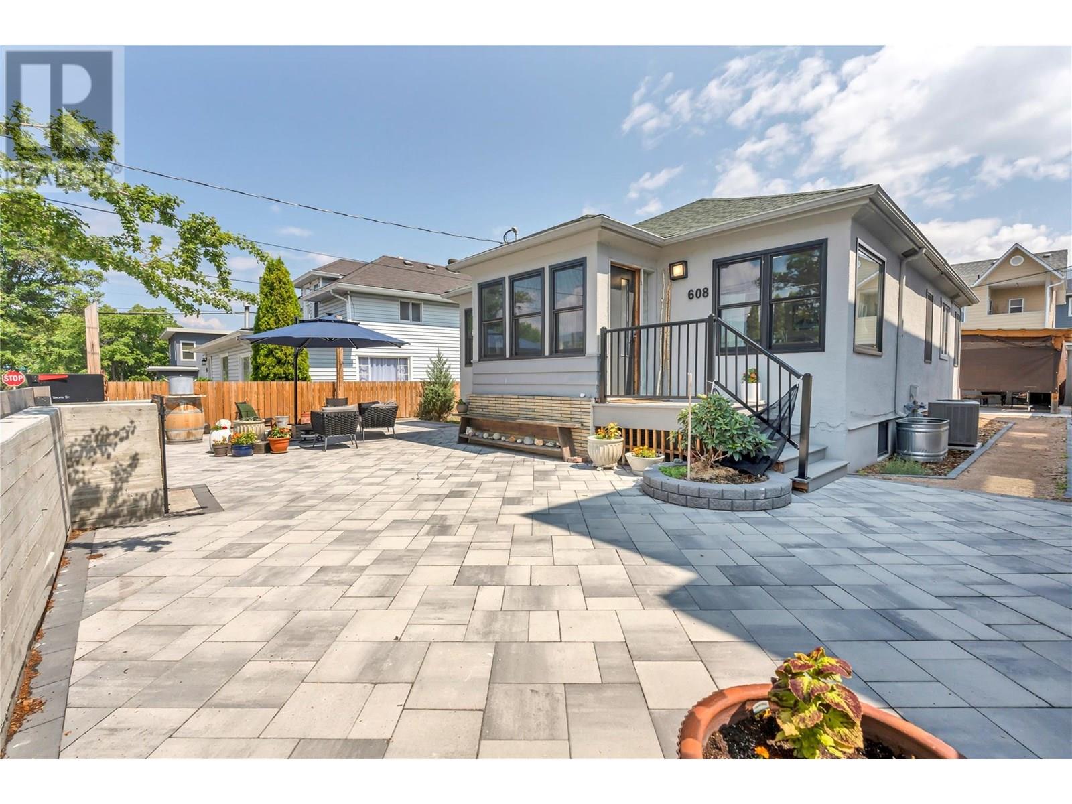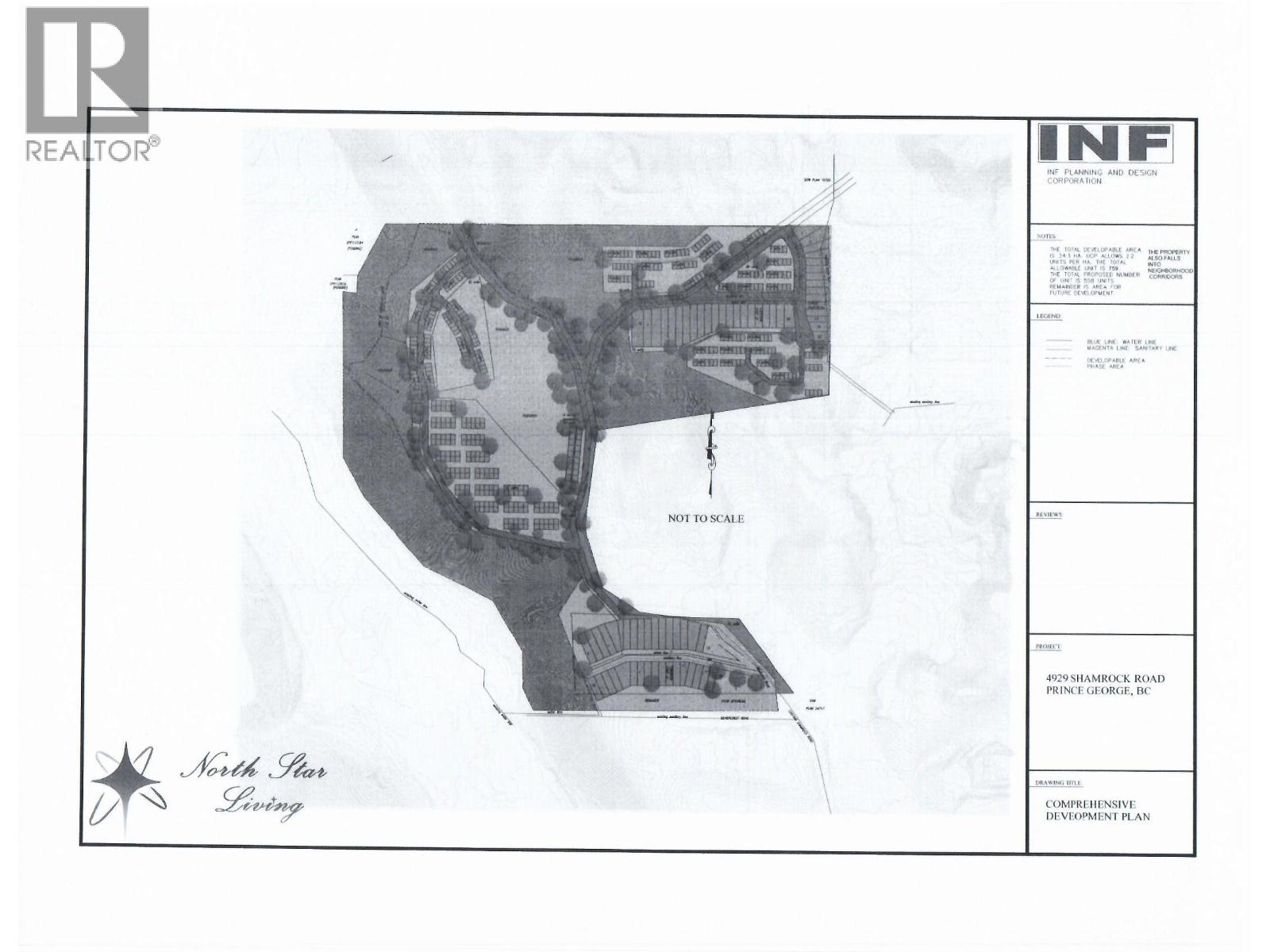1157 Elk Street
Penticton, British Columbia
OPEN HOUSE SAT. AUG. 30 10-11:30! Luxurious family home with legal walk-out suite. Welcome to this stunning 2400+ square foot home in the highly sought-after The Ridge Penticton neighborhood. Blending modern design with functional living spaces, this home is perfect for families or those seeking rental income. The main house includes 3 bedrooms and 2 1/2 baths in a thoughtfully designed open-concept layout. The living area features beautiful white oak engineered hardwood flooring, while the ensuite bathroom features matte porcelain tile. The vaulted ceilings enhance the airy and spacious feel of the home. The kitchen is equipped with quartz countertops, custom cabinetry, and high-end Bosch appliances, including a gas range. For added convenience, the Samsung washer and dryer are located in a multifunctional mudroom/laundry room, which has private access from the 2-car garage. A fully carpeted staircase leads to the lower level, continuing into the hallway and one of the bedrooms. The legal walk-out basement suite offers 2 bedrooms and 1 bathroom, making it perfect for long or short-term rentals following the updated provincial legislation. The suite has laminate flooring in the main living area, a private entrance from the street with stair access, a spacious 200+ square foot covered patio and an in-suite laundry. Located in a peaceful neighborhood with access to local amenities, parks, and schools, this property also offers excellent rental potential with its legal suite. (id:62288)
Royal LePage Locations West
5138 Somerville Street
Vancouver, British Columbia
First time offered in 40 years. A Legacy of Beauty and Botanical Expertise. A perfect home for the garden loving down sizers, or young family looking to settle into the tree lined neighbourhood of Kensington-Cedar Cottage. This home has been meticulously cared for; updated, landscaped, and renovated, over the years. From the picturesque front garden, to the extensive crown moulding, accent lighting, this is a property that brings tranquility to even the busiest of days. The 8 ft windows, and multiple skylights throughout, keep this home bright in every season. Currently used as a 1 bedroom home, (originally a 2 bedroom and can be easily converted back) it has the potential to be a 3 bedroom home with the top floor/ attic having bountiful size for many uses. This character home offers a peaceful, private, serene living experience surrounded green space. Convenient location to downtown Vancouver and short distance to Queen Elizabeth and Memorial Parks. (id:62288)
Engel & Volkers Vancouver
38 6350 142 Street
Surrey, British Columbia
CANVAS.. This location is where you want to be! Both beautiful and functional, this home features a gorgeous galley kitchen with a tall pantry, a 10ft island, quartz countertops, S/S appliances, and a large undermount S/S sink. There's an open great room with a fireplace, and a main floor powder room with 9' high ceilings. There's an inviting walk-out patio to a large fenced yard with an irrigation system. This home is beautifully finished with crown moulding, marble countertops in all the bathrooms, laminate flooring on the main, roughed-in central vacuum. Renters are welcome as well! This is a kid friendly location, featuring a playground in the complex and a backyard with ample sunlight for kids to play. This townhouse is just a 2-minute walk to McLeod Traditional Elementary. Additionally, it's close to Sullivan Heights Secondary and Woodward Hill Elementary (which boasts a great French immersion program), making school pick-ups and drop-offs a breeze (id:62288)
Century 21 Coastal Realty Ltd.
1100 Antler Drive Unit# 102
Penticton, British Columbia
Welcome to sophisticated modern living with panoramic Okanagan views at The Ridge Penticton—a thoughtfully designed contemporary duplex offering over 2,000 sq. ft. of impeccably planned space across three luxurious levels, all seamlessly connected by a private elevator for ultimate convenience. Perched to capture breathtaking views of Skaha Lake and the Okanagan Valley, this home is a rare blend of modern elegance and everyday functionality. The top floor is a true showpiece—ideal for morning coffee or hosting stylish dinners against a stunning scenic backdrop. A versatile bedroom or den on this level provides flexibility to suit your lifestyle, whether as a guest suite, home office, or creative studio. The middle level features a serene primary retreat complete with a spa-inspired 5-piece ensuite with in-floor heating and a generous walk-in closet. An additional spacious bedroom with its own private 4-piece ensuite ensures comfort and privacy for family or guests. A well-appointed laundry room adds everyday practicality. On the ground level, enjoy your own private theatre room and powder room. Groceries are easy to bring in via level laneway access, and the 2-car tandem garage adds convenience. High-end finishes throughout include quartz countertops, luxury vinyl plank flooring, premium stainless steel appliances, and a curated modern lighting package. This is low-maintenance, high-style living at its finest. Embrace the Okanagan lifestyle in a home that truly has it all. (id:62288)
Royal LePage Locations West
1824 Vancouver Blvd
Savary Island, British Columbia
Vacant lot available on Savary Island. Located mid-island, the location of this undeveloped lot means that Mermaid Beach, Sutherland Beach, Meadows Beach, The Sugar Shack and The Mermaid Cafe are all in the neighbourhood. A stroll down nearby Savary Island Road will bring you to Indian Point and its beautiful beaches and boat ramp, as well as spectacular Sunset Point and Sunset Trail. The Nature Trust lands are also close by with its miles of walking trails and secluded beaches. This could be the perfect opportunity to build an island getaway on one of BC's most beautiful islands. With miles of sandy beaches, warm summer waters and lots of sun, you will see why Savary Island has been called "The Hawaii of the North." Book your viewing today to start enjoying sunny, sandy, Savary Island. Live Cyber- tours available on request. (id:62288)
Savary Island Real Estate Corp
2393 Cornwall Drive
Penticton, British Columbia
Private yard, detached shop, RV parking and a Cherry Tree! This beautifully maintained four bedroom home is located in a very popular neighbourhood, close to schools, transit and shopping and is ideal for the growing family. You will appreciate the beautiful new Milgard Tuscany windows and patio door, the roof is approximately eight years old, newer carpet throughout the upper level, both garage doors are heavy duty with 19.4 R rated insulation, and the entire interior of the home has been painted. You will love entertaining your family and friends, with a bright, spacious kitchen, newer appliances, quartz counter tops, with an inviting layout open to the dining room, eating nook, sun-room and living room with cozy fireplace and access to the private rear yard. With two bedrooms on the main and two above, you have the flexibility to either have your primary bedroom on the main floor or upper level. This immaculate home also features a beautiful bright sunroom, attached double garage with nine foot ceiling and deep enough to park a truck,, a fully fenced, private and irrigated yard and spacious patio area, and an awesome multi-purpose fully insulated detached shop with 240 volt sub panel , loads of space for RV parking and a double gate for access to the shop. Call the Listing Representative for details. Move right in with nothing left to do! (id:62288)
RE/MAX Penticton Realty
608 Braid Street
Penticton, British Columbia
Nestled on a quiet, tree-lined street just steps from downtown, the beach, farmers market, and top-rated schools, this beautifully maintained character home blends timeless charm with modern upgrades. Thoughtfully updated throughout and truly move-in ready, it features a stunning $75,000 custom window package that floods the home with natural light while enhancing energy efficiency and curb appeal. Inside, you’ll find 2 spacious bedrooms upstairs and 1 (or potentially 2) bedrooms down—perfect for guests, a home office, or growing families. The bright, open-concept kitchen is a dream for any modern chef, while the gleaming hardwood floors add warmth and character. The updated 5 PCE main bathroom is both stylish and functional, offering double sinks, bathtub, and a separate walk-in shower. Step outside to enjoy beautifully updated exterior grounds with low-maintenance landscaping, a gorgeous pergola, and 2 inviting outdoor spaces ideal for relaxing or entertaining. A large powered workshop offers the perfect space for hobbies, projects, or extra storage - and for those who love to travel or host visitors, the property is equipped with full RV hookups, making it easy and convenient. Call today for a full list of upgrades and to see this home for yourself. (id:62288)
Royal LePage Locations West
15 45900 South Sumas Road, Sardis South
Chilliwack, British Columbia
THIS IS THE ONE! The Evergreens at Ensley one of the most sought after 45+ gated communities. Prime location backing onto Kinkora Golf Course providing added privacy & mountain views. Many upgrades to this one!! Awesome floor plan on this 3,162 SQ FT Rancher with FULLY FINSHED BSMT & oversized double garage. Large primary bedroom with walk in closet and ensuite, chef's kitchen with ample cabinetry and counter space, large den, Central A/C, heated tiled, hardwood floors with oversized windows. Endless options in the basement with a functional hobby room or flex room ready for your ideas, large bedrooms both with walk in closets and generous sized rec room/living room as well as storage. Back deck wired for hot tub! This one ticks all the boxes. If you've been waiting for it, here it is! * PREC - Personal Real Estate Corporation (id:62288)
RE/MAX Nyda Realty Inc.
2824 Graham St
Victoria, British Columbia
An Incredible Home on a quiet tree-lined street in the family-oriented Hillside area. Such a versatile layout. It can be a 3 bedroom home (with 2 beds up and 1 bed down) and 1 bed suite down, or it can be a 2 bedroom home up and a 2 bedroom suite down. The upstairs retains much of the old world charm with oak floors, coved ceiling and leaded glass windows. Updates include a cozy wood burning insert in the living room and renovated kitchen with SS appliances, restored floors, painting throughout and a beautiful bathroom. Easy access off the kitchen to the large west-facing deck with stairs to the yard. The downstairs suite has been completely modernized with SS appliances, soft close cabinetry, a cute hidden pantry, subway tile backsplash, modern lighting and a gas fireplace. The designer bathroom has tile floors, quartz countertop, and a walk in shower - heaven! The level, west-facing backyard is fully fenced and has 4 fruit trees - plum, apple, pear and fig. Walk to Quadra Village. (id:62288)
Newport Realty Ltd.
402 1325 Cape Cod Dr
Parksville, British Columbia
Come & see all that the lifestyle at The Onyx at Craig Bay has to offer! Just steps from the Salish Sea with beach & river trails, and minutes to sandy Rathtrevor Beach, fabulous two-bedroom & two-bathroom penthouse condo offers stunning panoramic ocean view and 11-foot ceilings. From the moment you step through the door, you'll be captivated by the gorgeous ocean & snow-capped mountain views. Large windows and glass door to the patio fill the space with natural light, making this 1200 sq. ft. home feel spacious. The private L-shaped covered patio is roomy enough for outdoor furniture& hosting, perfect for peaceful moments any time of the day watching the tide & cruise ships go by. Great layout with an open-concept living room & dining area features hardwood floors laid diagonally & high-end finishes throughout. The kitchen has ample storage, a new induction cook top, built in stainless steel appliances & a granite island facing the ocean view. The living room is enhanced by a cozy gas-burning fireplace & large windows that flood the room with natural light. The principle suite has room for your furnishings and the luxurious 5-pc ensuite offers a walk-in shower, soaker tub, double sinks, vast storage in the vanity, & heated porcelain tiled floors. The second bedroom is on the other side of the living room, next to the second bathroom complete with spacious shower & vanity. In-suite laundry includes a brand new stackable washer & dryer with extra space for shelving. You will also enjoy secured underground parking with an EV charger & storage locker. The Onyx offers bike & kayak storage, as well access to the clubhouse next door with a billiards room, library, artist studio, woodworking shop, pottery wheel, gym, social events & more. Plus swimming pool, hot tub & tennis courts and pickleball- so many options! Great one floor living with a stunning view, minutes from the beach, both as quiet & active as you want to be. Nothing to do but move in and enjoy! (id:62288)
Royal LePage Parksville-Qualicum Beach Realty (Qu)
6913 Invermere Crt
Powell River, British Columbia
Your opportunity to create a dream home with ocean views. Discover the potential in this two-level home located on a quiet, no-through street with stunning ocean views. This property is an ideal starter home, offering a fantastic opportunity to build equity and customize to your taste. The home features a convenient in-law suite in the basement, providing flexible living options. Essential updates have already been taken care of, including a new 200 amp electrical service, a high-efficiency gas furnace, and a Reem hot water tank, ensuring comfort and peace of mind. A standout feature is the detached 30 x 26' shop, offering incredible versatility. Imagine the possibilities: a spacious workshop, secure storage for all your recreational toys, or explore the potential for a future carriage home. While this home is ready for your personal touch and vision, it's priced to reflect the opportunity it presents. This is your chance for a home with great bones and desirable street. (id:62288)
Royal LePage Powell River
4929 Shamrock Road
Prince George, British Columbia
An oasis setting within city limits. 98 acres situated in a valley setting off Hwy 97 North, minutes from the Prince George city centre, or the amenities of Hart area family subdivisions, including shopping, schools, sports centres and wilderness areas to explore and enjoy. A development plan of 558 units has been proposed to the Prince George City Planning Department that fits the Official Community Plan. A letter from the Planning Dept., is available for direction to proceed on this development. Or simply have this as an excellent holding property. Also listed on commercial (id:62288)
RE/MAX Core Realty

