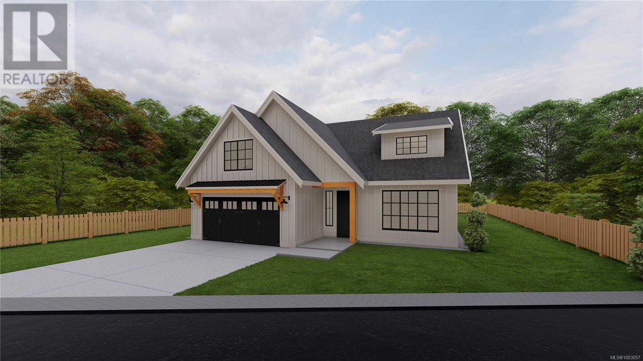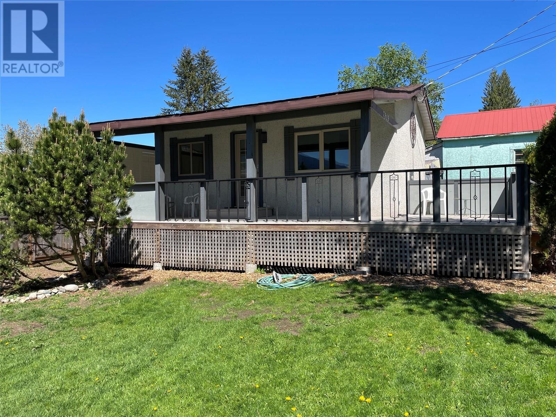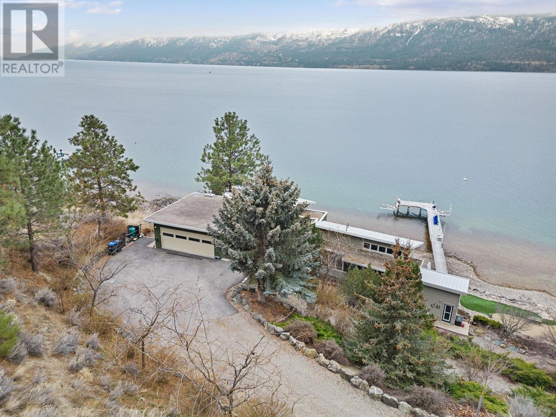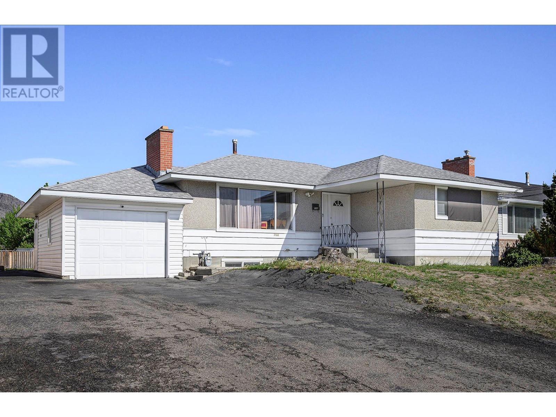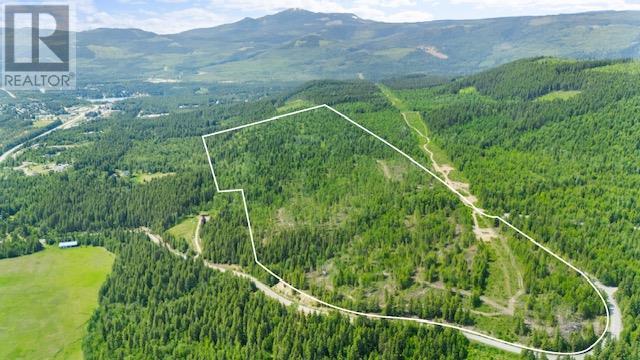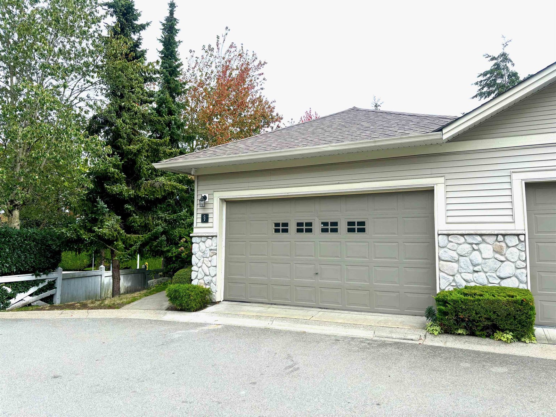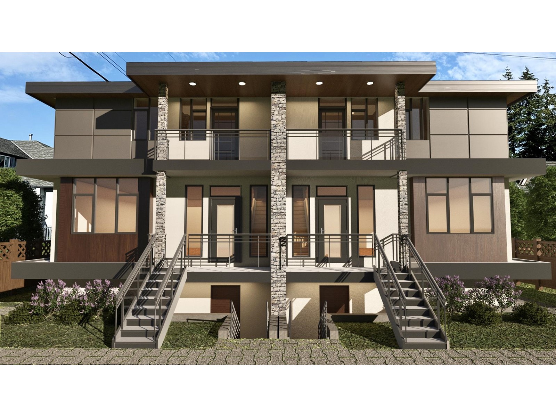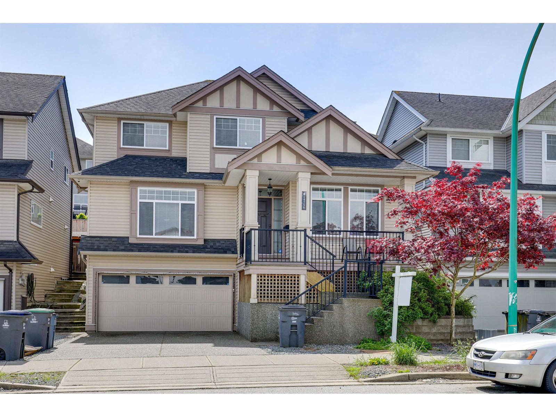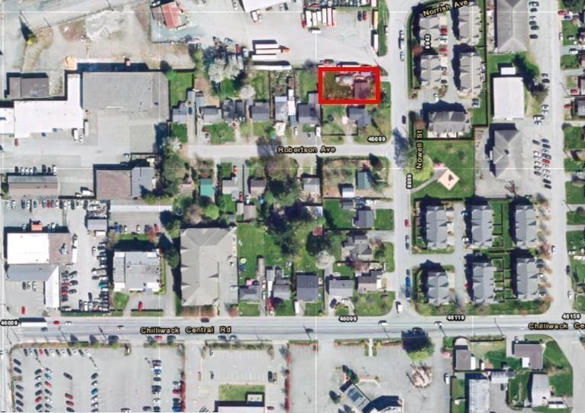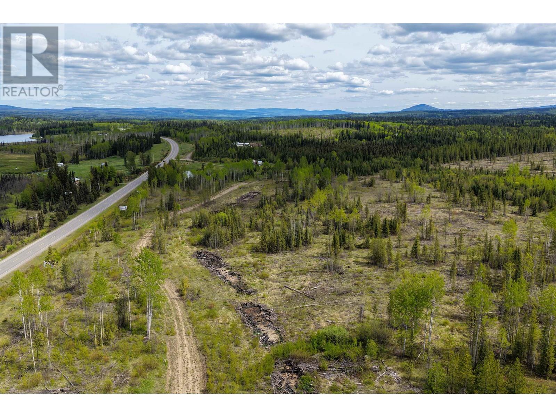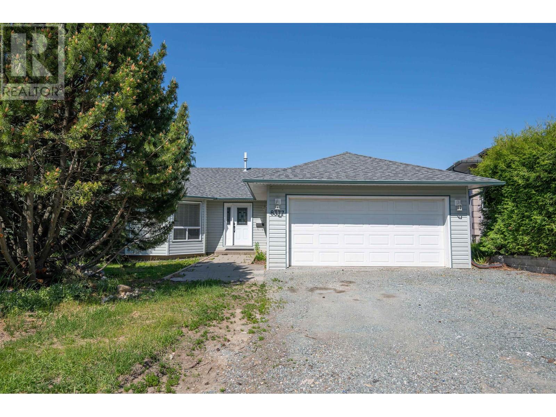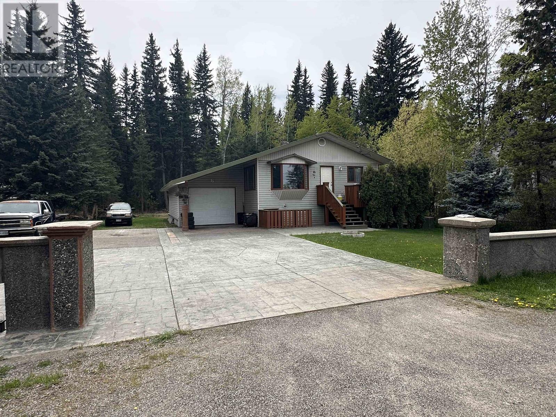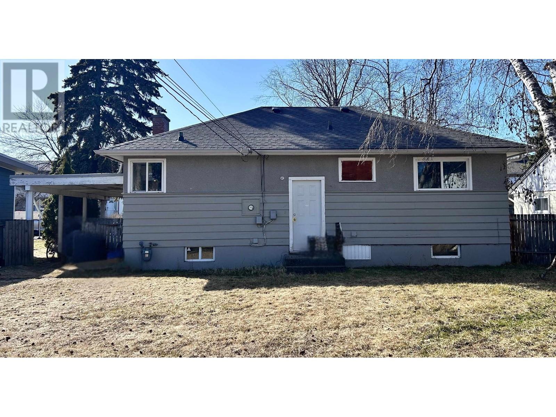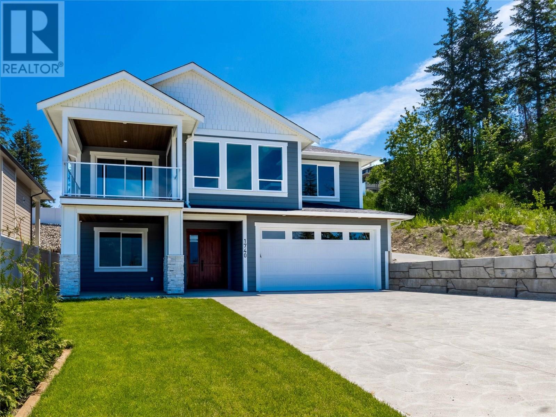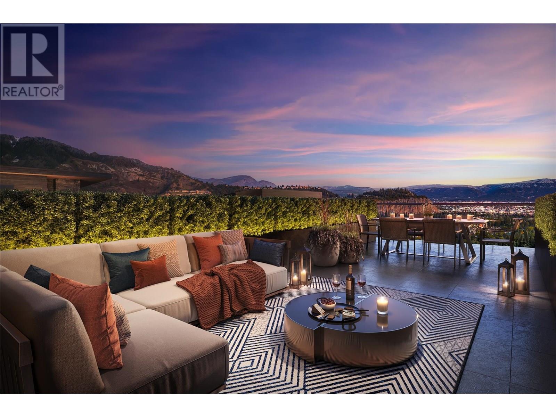2251 Bonnington Dr
Nanoose Bay, British Columbia
Welcome to 2251 Bonnington Drive, a custom-built ocean view residence in the prestigious Fairwinds Golf and Marina community—a home where timeless design meets West Coast luxury. Set against the backdrop of breathtaking ocean views, this meticulously crafted property offers the perfect blend of elegance, comfort, and functionality. Inside, you’ll find stunning finishes throughout, including rich hardwood flooring, built-in surround sound, heated bathroom floors, and soaring 9- and 11-foot ceilings that enhance the home’s light-filled and airy feel. Every detail has been thoughtfully designed to create a refined living experience, from the gracious entry to the beautifully appointed living spaces. At the heart of the home is a chef-style kitchen that will impress even the most discerning cook. Featuring sleek granite countertops, premium appliances, and abundant storage, this space invites both everyday meals and entertaining on a grand scale. The adjacent Great Room is the perfect gathering place, with designer-grade accents and expansive windows framing spectacular views of the ocean beyond. The main floor hosts the serene primary bedroom, offering its own stunning vistas and a luxurious ensuite with spa-inspired touches. Dowstairs, a private retreat awaits—ideal for children, grandkids, or overnight guests, offering both comfort and privacy. Step outside to enjoy a low-maintenance, private backyard that captures the beauty of the surrounding landscape. Whether you’re sipping your morning coffee or hosting a sunset gathering, the views and tranquility are unmatched. Located just moments from Fairwinds’ world-class golf course, marina, scenic walking trails, and the community’s recreation centre complete with pool and gym, this home offers an exceptional lifestyle in one of Vancouver Island’s most sought-after neighborhoods. This is more than a home—it’s your gateway to coastal luxury. (id:62288)
RE/MAX Anchor Realty (Qu)
318 Willow St
Parksville, British Columbia
Brand New 3 Bedroom Home + bonus room- Walk to Parksville's Famous Beach. Discover the perfect blend of space, comfort and coastal living in this meticulously built EcoWest home just a short walk to the sandy beach. Thoughtfully designed with both families and retirees in mind, this home offers generous bedrooms and a flexible bonus room- ideal as a guest space, hobby room, or playroom. The open-concept layout features a bright and spacious living area, a modern kitchen with quality finishings, and plenty of room to host gatherings or enjoy quiet evenings with hot tub and gas fireplace hookups. The primary suite is a true retreat with a walk in closet and ensuite bathroom with heated shower floor! Tucked away, in a friendly and quiet neighbourhood, you'll enjoy easy access to parks, shops, and walking trails. Whether you're upsizing for your family or looking to host family and hobbies while retired, this home offer the lifestyle youve been waiting for. Est.completion mid Aug. Plus GST (id:62288)
Macdonald Realty (Pkvl)
7805 Woodside Avenue
Procter, British Columbia
This may be the cutest little home you have ever seen!! Located in the charming village of Procter just minutes from a public boat launch and beaches.. Totally move in ready 384 sq. ft. one bedroom home that has been nicely renovated and includes a new stove and fridge. Newer windows and doors. Plumbed for a washer as well. The 8""6 X 25' covered deck provides a lovely outdoor living space plus there is a 8' X 14' sundeck! Awesome corner lot with great sun exposure. The yard is level with some nice trees and plenty of room for a garden. Septic was just pumped. (id:62288)
Valhalla Path Realty
110 Vista Place
Penticton, British Columbia
10 acre parcel only minutes to downtown Penticton with incredible views. Build your custom dream home to capture the truly stunning lake and mountain views. Offering a quiet location and privacy, the preparation for building has taken place, the well has been drilled and a driveway has been installed. This property does have a registered building scheme that allows an accessory dwelling in addition to the main residence. Further information is available from your preferred agent or the Seller's agent. (id:62288)
Royal LePage Locations West
14450 Carrs Landing Road
Lake Country, British Columbia
Live the Lake Life! This stunning waterfront home is perfectly in sync with nature, offering an unparalleled blend of modern luxury and breathtaking surroundings. Thoughtfully designed to maximize the stunning views, this architectural masterpiece sits on a sprawling .67-acre property with 165 feet of pristine shoreline. Inside, soaring ceilings, expansive walls of glass, high-end finishes create an inviting yet sophisticated ambiance. The heart of the home is the kitchen & entertainment space, featuring custom cabinetry, seamlessly flowing into the dining and great room ideal for entertaining. Gleaming hardwood floors enhance the warmth and elegance throughout. The main-floor master suite is a private oasis, encased in windows with a walk-in closet and a spa-like ensuite. A home gym and office add to the functional luxury of the space. The lower level offers a fully equipped in-law suite with two additional bedrooms, a cozy family room, and a sunroom, perfect for guests or extended family. Step outside to your brand-new lakeside dock system with a boat lift, designed for effortless waterfront living. Adjacent to the wharf, a cozy fire pit area invites you to unwind under the stars. The double garage is a dream, complete with built-in cabinetry and a premium speaker system. This rare offering is more than just a home it's a lifestyle. Experience the magic of lakeside living in a setting that must be seen to be truly appreciated! (id:62288)
Stilhavn Real Estate Services
5411 Lookout Ridge Place
Sun Peaks, British Columbia
Offering the best ski in & out access on the mountain & unparalleled privacy! This beautiful Jillian Harris designed, open-concept 2-storey residence blends classical architectural details with modern fixtures & appliances. Its rustic traditional style is complemented by country chic decor in a soothing palette of crisp white, cream, black & linen. The main floor features a grand living room with floor-to-ceiling windows, creating a bright & airy atmosphere that contrasts beautifully with the dark-paneled custom gourmet kitchen & impressive glass walk-in wine room. Glass double doors lead to a wrap around veranda with a cozy outdoor fireplace & private hot tub, perfect for relaxing & taking in the surrounding nature. Enjoy the convenience of the primary bedroom on the main floor with an impressive walk-in closet complete with custom built-in organizers & luxurious ensuite bathroom featuring a gorgeous clawfoot bathtub & glass rain shower room. The upper floor of this sophisticated home showcases 2 spacious bedrooms, both with stunning mountain views & one customized into a delightful bunk room, perfect for large families. The clever plan incorporates a jack & jill bathroom between the rooms for ultimate accessibility & a 2nd storey family room with fireplace & doors leading to an expansive rooftop patio with impressive views, ideal for outdoor entertaining. The detached bonus room offers space for home office or games rm. 2 car garage + crawl space for ample storage. (id:62288)
Engel & Volkers Kamloops (Sun Peaks)
740 10 Street
Kamloops, British Columbia
This well-maintained home is situated on a quiet street, just a short walk from McArthur Island, schools, and shopping, offering excellent convenience in a quiet neighborhood. The property features a large, flat lot, and a large deck, providing ample space for outdoor activities and entertaining guests. Inside, the home has two kitchens, making it ideal for accommodating extended family. The basement also has a separate entrance, adding to its versatility. Recent updates include newer windows, furnace, and air conditioning, ensuring year-round comfort and efficiency. This property presents a fantastic opportunity for first-time homebuyers or investors seeking a solid investment in a central location. Don't miss out on this property and book your showing today! (id:62288)
Royal LePage Westwin Realty
Lot 2 Candle Creek Road
Clearwater, British Columbia
Views, Views and more views. Could work as your most private location with spectacular views. Driveway roughed in to the view points for building. Many little roads to get you around the property. Not ALR - Sub-dividable potential for 11+ 10 plus acre lots, given that out of the 139.2 acres roads and infrastructure would have to be developed. This type of sub-dividing can be done over time helping you build up your wealth in land development potential. Some logging has been done but not stripped. Not in the ALR - Bonus. Flat and sloped. Not farm land but could well accommodate a couple of beef or a couple of horses, or goats or sheep and of course never forget the chickens. (id:62288)
RE/MAX Integrity Realty
1111 Maclean Crescent
Cache Creek, British Columbia
Located in a quiet, desirable neighborhood in Cache Creek, this well-cared-for two-owner home sits on just over 13,000 sq.ft. and offers beautiful mountain views from the large back deck. The main floor features 2 bedrooms and 1 bathroom, with updated flooring in the living room, dining area, and hallway. The basement has its own separate entrance and includes 1 bedroom, 1 bathroom, a spacious living room, two storage rooms, and a laundry area—making it a great option for suite potential or additional living space. With a single-car garage, RV parking, and a generous yard, this property is ideal for anyone looking for more space and flexibility. (id:62288)
Exp Realty (Kamloops)
11943 Briarwood Place
Delta, British Columbia
Located in the desirable Pinewood and Seaquam Secondary catchments, make this your new home! It's perfect for easy single level living with the added benefit of a loft (with permits). The loft is currently a second primary with ensuite or could easily make a great studio/games room. There is a full bath for each bedroom. The garden is great for puttering and yet easy to maintain. Upgrades include newer kitchen with oversized island, gas stove and stainless appliances. The windows and hot water tank have been replaced and central vac is throughout. The roof has above standard double thick shakes adding longevity and peace of mind. This cozy home has been loved and maintained and is ready for your personal touch. (id:62288)
RE/MAX Performance Realty
7 16888 80 Avenue
Surrey, British Columbia
Massive freshly painted move in ready 4 bedroom plus den 2535 sqft rancher with basement in central Fleetwood, Stonecroft! The home features a walk out basement with a developer installed in-law suite, a fully equipped second kitchen, a separate home bar with sink and luxurious side-by-side 2 car garage. This central and age restricted home is minutes away Fresh St. Market, the Fleetwood Community Centre and Surrey Gold Club with potential easy access to the future skytrain line. The gated community is friendly and vibrant; perfect to socialize with neighbours or enjoy your expansive fully fenced private backyard with deck and patio for BBQ all year round. Measurements approximate & info not guaranteed, buyers to verify if deemed important. (id:62288)
Macdonald Realty (Surrey/152)
7 20326 68 Avenue
Langley, British Columbia
Welcome to popular SUNPOINTE in Willoughby Heights! This spacious townhome features 9ft ceilings, a bright living room with fireplace and large balcony (19'x6'), and a cozy dining area perfect for entertaining. The kitchen boasts a large island, granite counters, wood cabinetry, and s.s. appliances. Family room opens to a 2nd balcony for added outdoor space. Upstairs offers 3 bedrooms, including a Master with ensuite and private south facing deck (13'9x13'3) showcases city light views! Walk to schools, transit, Save-On-Foods, Walmart & more. 2 car tandem garage & huge Storage room. Bus stop right outside your door for convenience! (id:62288)
One Percent Realty Ltd.
15105 108 Avenue
Surrey, British Columbia
Great opportunity here !!! Superior Guildford Location, existing rancher needs some TLC great bones and could be fixed up however selling as is where is, as mostly land value . This is a Builder alert , under new Surrey rules this property falls within major bus route , meaning this home qualify's for 6 units RE houseplex & 2 coach homes on this property. Very quiet location , 7200 sqft lot with 68 ft frontage and is on back lane. Fabulous commutor access. Well worth a look. (id:62288)
Homelife Benchmark Titus Realty
14756 62 Avenue
Surrey, British Columbia
This Sullivan Staton home has everything you need: ample space, a functional floor plan, and low-maintenance outdoor areas! The main floor features an open-concept layout with a spacious kitchen with a large pantry, dining area, family room, den, and living room. Upstairs, you'll find four generous bedrooms along with a convenient laundry room. The basement includes a separate entry and offers a one-bedroom plus den suite, as well as an additional bedroom. Outside, you can enjoy a fully fenced yard with a paved patio. There is an attached double garage and plenty of driveway parking available. Contact your Realtor for a private showing! (id:62288)
Royal LePage Westside
36264 Atwood Crescent
Abbotsford, British Columbia
PERMANENT GREENBELT! Imagine living in your own private park. Over 15,000 sq ft property in the master planned community of Auguston. Family Sized 2 Storey + Bsmt 5 bdrm & 4 bath home, with a hard to find 4 of the bdrms upstairs. Large primary bdrm with huge WALK-IN CLOSET & ensuite with separate shower and soaker tub. Kitchen has abundant cabinets & counters, S/S appliances and Pantry. Newly finished HUGE bsmt rec room with outside entrance that could be set up for a student or guests. Close to walking trails, parks and top ranked Auguston Traditional School. (id:62288)
Royal LePage Little Oak Realty
8893 Nowell Street, Chilliwack Proper South
Chilliwack, British Columbia
Investors Alert !!! This cozy Rancher with renovations done in 2021 sits on a 8276 sq ft lot with 67 feet frontage. New paint and new flooring done in 2021. Hot water tank changed in 2022. Property already rezoned to R1-C. OCP allows Townhomes and low rise apartments (check with the city). (id:62288)
Exp Realty Of Canada
Dl 3513 Sturgeon Road
Burns Lake, British Columbia
Sturgeon Road, in between Topley and Burns Lake, offers an established billboard business on a large, cleared lot perfect for building your dream country home. Enjoy reliable annual income with 12 out of 16 billboard slots currently rented, generating $11K per year, with potential to reach $16K at full occupancy. Twelve active clients, including a long-term church renter, provide stable income, billed annually. Each 8 1 x 16' side rents for $1020/year (plus GST), with one half-price exception. This spacious lot allows room for barns, shops, or farm equipment with easy road access. Embrace rural living while covering costs with this turnkey business! (id:62288)
Landquest Realty Corporation
Landquest Realty Corp (Northern)
Lot 17-155 Birch Bay Road
Fraser Lake, British Columbia
* PREC - Personal Real Estate Corporation. VENDOR FINANCING AVAILABLE! Would like to own your very own lake getaway? Purchase a part of Birch Bay's Gated Community on beautiful Francois Lake! RV Lot 17 has water, power, sewer, picnic table and a fire pit and is located close to the lake and pool with views of Francois Lake. Birch Bay Resort is a family friendly Gated Community. Owner's amenities include a 20'x 40' outdoor heated pool, adventure playground, large banquet hall, automotive shop(for small repairs), concrete boat launch, moorage (docks or floats), fuel Sales (propane & boat gas), laundry facilities, quad storage & access to trails, boat & trailer storage site, indoor/outdoor barbecue area, horseshoe pitches, hiking, swimming, excellent fishing, abundance of wildlife, and endless scenery on over 170 miles of lakeshore. (id:62288)
RE/MAX Vanderhoof
Lot 19-155 Birch Bay Road
Fraser Lake, British Columbia
* PREC - Personal Real Estate Corporation. VENDOR FINANCING AVAILABLE! Would like to own your very own lake getaway? Purchase a part of Birch Bay's Gated Community on beautiful Francois Lake! RV Lot 19 has water, power, sewer, picnic table and fire pit and is located close to the lake and pool with views of Francois Lake. Birch Bay Resort is a family friendly Gated Community. Owner's amenities include a 20'x 40' outdoor heated pool, adventure playground, large banquet hall, automotive shop(for small repairs), concrete boat launch, moorage (docks or floats), fuel Sales (propane & boat gas), laundry facilities, quad storage & access to trails, boat & trailer storage site, indoor/outdoor barbecue area, horseshoe pitches, hiking, swimming, excellent fishing, abundance of wildlife, and endless scenery on over 170 miles of lakeshore. (id:62288)
RE/MAX Vanderhoof
8377 St Lawrence Place
Prince George, British Columbia
Suite deal! - This nicely updated rancher has a 2 bedroom walk-out basement suite and offers views of tabor mountain. The main floor has a new kitchen with breakfast bar and plenty of cabinets, a wonderful open layout with formal and casual eating and living areas, massive master bedroom with gorgeous custom ensuite, and main level laundry keeping everything on the main. Downstairs offers a bright and spacious 2 bedroom suite with separate driveway and entrance, that also has an enormous flex/theater room. (id:62288)
Maxsave Real Estate Services
276 Westcoast Road
Williams Lake, British Columbia
This charming home, lovingly cared for by the original owners, sits on a 0.28-acre level lot, just 10 minutes from town, and backs onto peaceful treed Crown Land, offering the perfect blend of privacy and nature. The main floor features two cozy bedrooms, including a spacious primary with easy access to the main bathroom, plus a bright living area perfect for relaxation. The partly finished lower level includes a one-bedroom, one-bathroom area, providing great potential for additional living space or future customization. Outside, enjoy custom concrete work, sun decks at both the front and back, and a garage for extra storage. With a brand-new hot water tank (2025), this well-maintained home is ready for its next chapter! (id:62288)
Exp Realty (100 Mile)
686 Douglas Street
Prince George, British Columbia
This property is an ideal entry-level home, perfect for a first-time homebuyer with a mortgage helper. It is in an excellent location for anyone who wants to live near all amenities. The huge yard with alley access is an added advantage. (id:62288)
RE/MAX Core Realty
1740 9 Street Se
Salmon Arm, British Columbia
Stunning New Lakeview Home in ""The Ridge at Hillcrest"" This beautifully crafted 5-bedroom home offers exceptional design and functionality, including a fully finished 1-bedroom legal suite with its own private entrance and laundry. The main level features high ceilings, a custom kitchen with solid surface countertops, a large island, and upscale finishes throughout. The kitchen connects to a covered back patio and landscaped yard, perfect for entertaining. A spacious dining area flows into the bright and inviting living room, highlighted by a cozy fireplace and expansive windows that showcase amazing lake and mountain views. Take in those same stunning vistas from the covered front deck. The luxurious primary suite boasts a spa-inspired ensuite with double vanity, a separate soaker tub, and a generously sized, fully tiled shower. Additional features include a double garage, concrete driveway, durable hard-board siding, and located in a sought-after neighbourhood of high-quality homes. (id:62288)
RE/MAX Shuswap Realty
630 Boynton Place Unit# 212
Kelowna, British Columbia
Welcome to the Summit at Eminence at Knox Mountain! The striking natural backdrop of Knox Mountain is the inspiration for Eminence’s upscale, modern mountain architecture and prominent streetscape, working in harmony with the prestigious, well-established neighbouring communities, Highpointe and Magic Estates. This charming well appointed two bedroom, two bathroom and den, offers 1,090 square feet of modern living space. This beautifully designed home features high-end finishes, including sleek stainless steel appliances and a stunning quartz backsplash that adds both style and durability to the kitchen. The elegant two-toned soft-close cabinets provide ample storage while maintaining a sophisticated, contemporary aesthetic. Eminence is rich in resort inspired amenities which include The Lodge an exclusive owners lounge, outdoor pool and hot tub, fitness centre, off leash dog park and direct access to Knox Mountain's hiking trail system. Whether you’re cooking, relaxing, or entertaining, this home offers the perfect balance of comfort and functionality. Don’t miss out on this ideal blend of luxury and practicality in a perfect location! Estimated completion early summer 2025. (id:62288)
Sotheby's International Realty Canada


