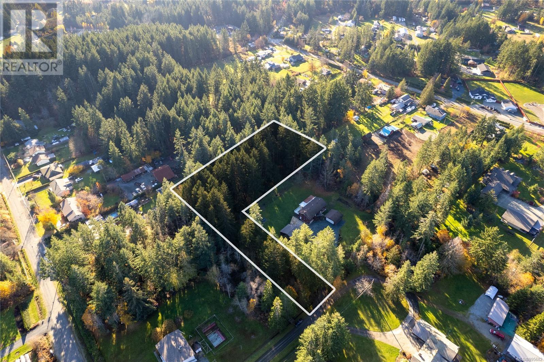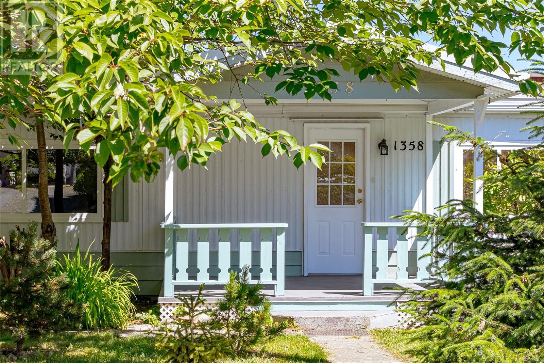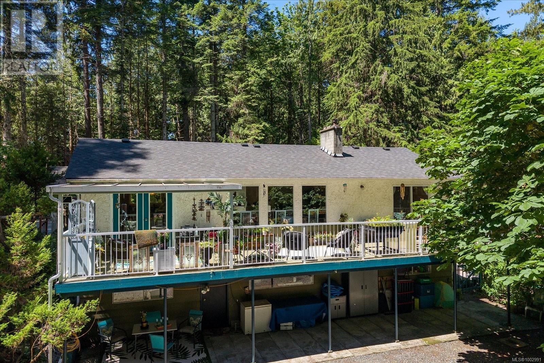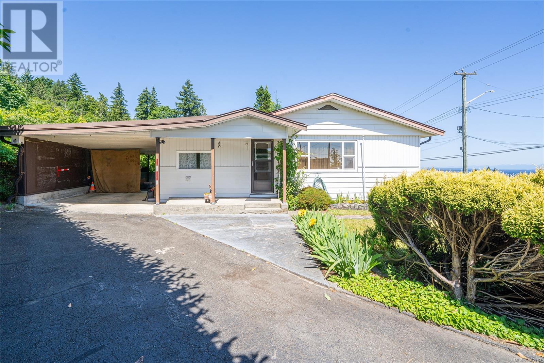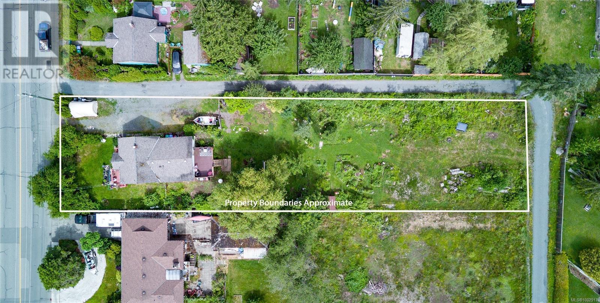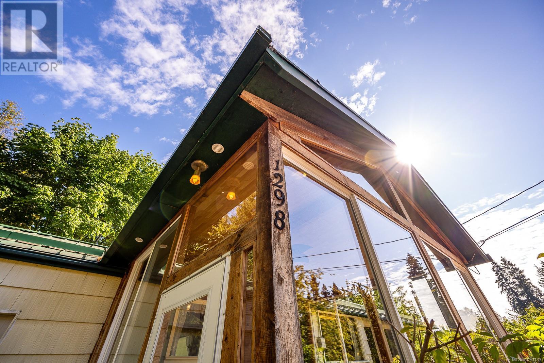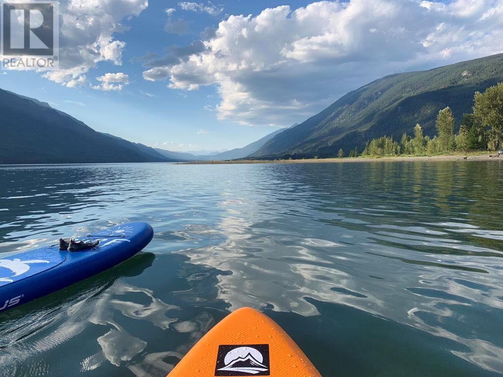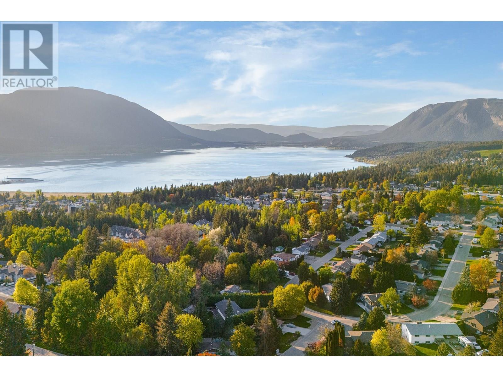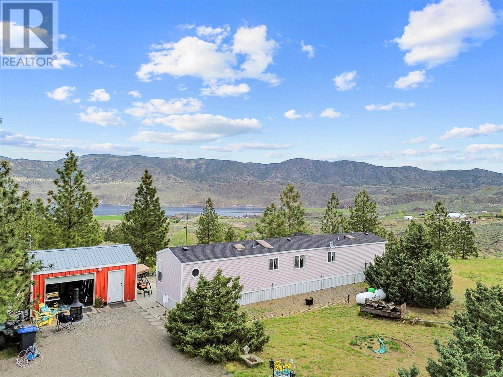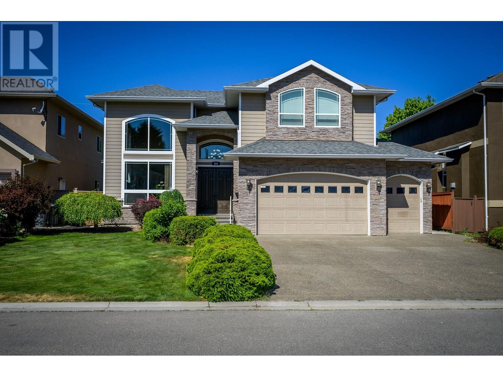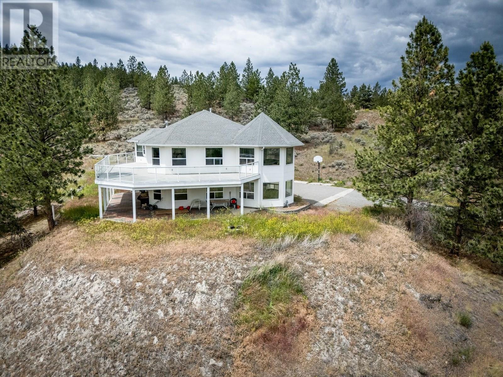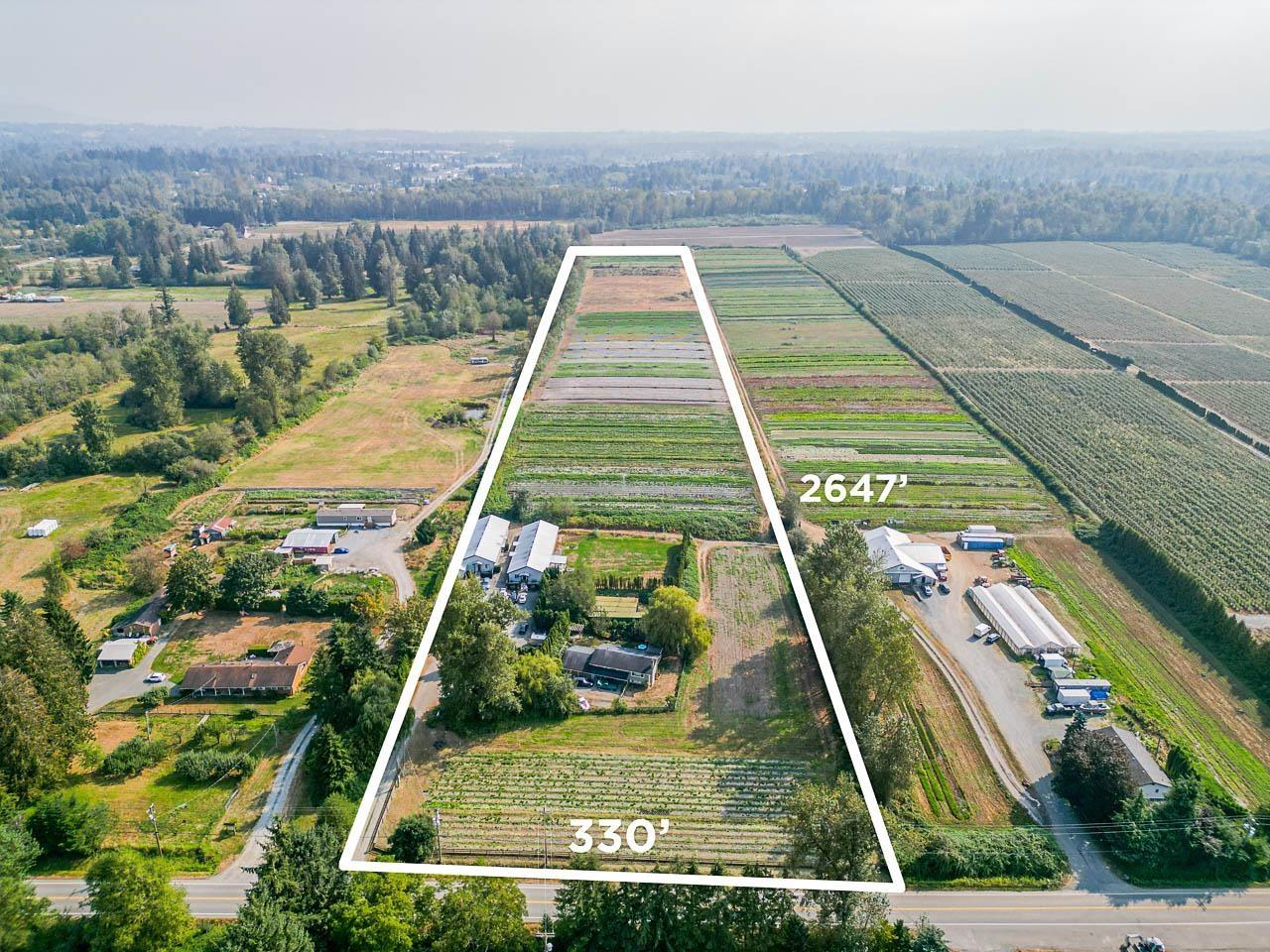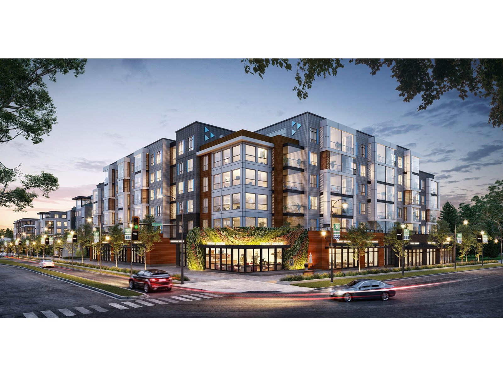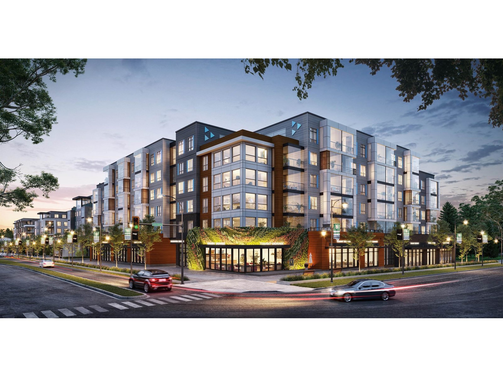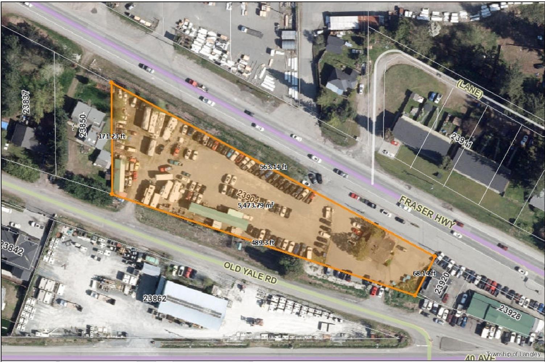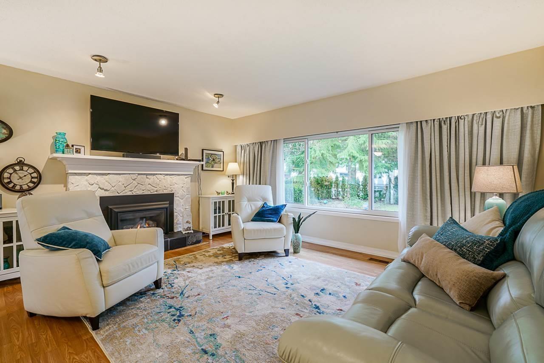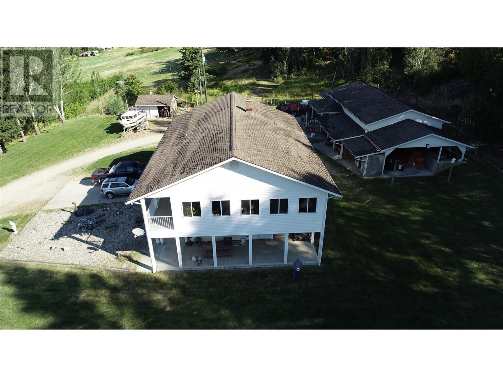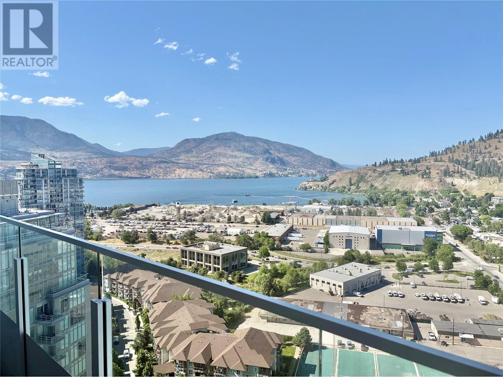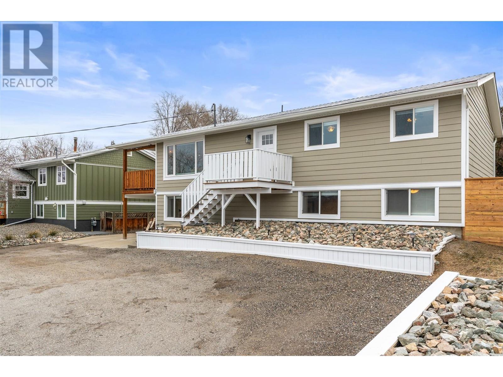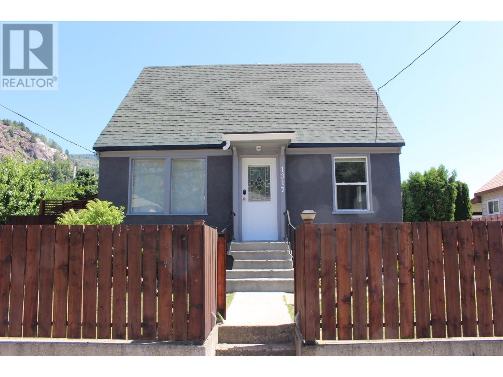Lot B Fern Rd
Port Alberni, British Columbia
THE LOCATION OF THIS PROPERTY IS TRULY UNBEATABLE ~ Situated on a dead-end road, you'll enjoy the peace and quiet that comes with minimal traffic and a sense of exclusivity. The country setting provides a serene backdrop, allowing you to immerse yourself in nature and enjoy the fresh air. Don't miss out on this incredible opportunity to own a piece of paradise in the countryside. The value of this property lies not only in it's size and location but also in the value of the surrounding trees. Take the first step towards creating your dream home and embrace the serenity and natural splendor that this newly subdivided .75 acre lot has to offer. (id:62288)
Royal LePage Port Alberni - Pacific Rim Realty
1358 Birchwood Rd
Ladysmith, British Columbia
Nestled on a spacious corner lot, this beautifully updated 2 bed, 2 full bath deregistered double wide modular home offers comfort, convenience, and a touch of nature—all on your own land. Located just a short walk from serene forest trails, a disc golf course, and local schools, this property provides a perfect balance of outdoor adventure and everyday accessibility. Inside, you’ll find a bright, open-concept layout with vaulted ceilings and new flooring throughout. The freshly painted interior feels clean and modern, while large double-pane windows invite natural light into every room. The kitchen boasts a skylight, ample counter space, and a large pantry for all your storage needs. The electric furnace with central air conditioning ensures year-round comfort. Step outside to discover a fully fenced backyard ideal for pets, gardening, or relaxing in your private oasis. The yard features mature landscaping including two fruit-bearing cherry trees and a gorgeous ornamental cherry tree that bursts into bloom each spring. Numerous birdhouses attract a variety of feathered friends, enhancing the tranquil, park-like feel of the property. RV enthusiasts will appreciate the dedicated parking space with full water, sewer, and electric hookups. A detached garage adds even more storage or workshop potential. The front yard is equipped with an in-ground sprinkler system (currently disconnected) for easy maintenance. This property offers a rare combination of natural beauty, thoughtful updates, and everyday functionality—perfect for first-time buyers, downsizers, or anyone seeking a peaceful, well-appointed home in a prime location. (id:62288)
Royal LePage Nanaimo Realty Ld
2470 Holden Corso Rd
Nanaimo, British Columbia
Looking for the perfect family home to raise your kids? Like space and lots of privacy? Then do not miss this home! First time offered for sale from the original owners. This 1.37 park like acreage has a beautiful landscaped backyard complete with fish pond and waterfall. The rest of the property has numerous plants native to B.C. offering a sense of tranquility. Double circular driveway provides easy access with lots of parking including RV's. Dog Kennel. Home features include newer Thomasville kitchen cabinets,(very open plan) 2 year roof, newer furnace and hot water tank. Large bedrooms are a plus. Family room with woodstove. Updated bathrooms . Lots of storage. Walk thur the French doors and see the oversize partly glassed covered deck overlooking your property. Hear and see small stream. Perfect for summer gatherings. Double garage, older barn (horse or chickens). Home is detached suitable. Cedar water connected. Close to trails and boat ramp. Put this on your list to view! Call Clem Remillard at Royal Lepage Nanaimo Realty for more information 250-616-6759 (id:62288)
Royal LePage Nanaimo Realty (Nanishwyn)
10126 Old Victoria Rd Sw
Chemainus, British Columbia
Ocean View Development Potential. Located in the quaint Seaside community of Chemainus BC. This ocean-view single-level Rancher sits on a massive ¾ acre lot. Built in 1959, at a time when home craftsmanship was an honoured local tradition. Inside this home you will find 3 bedrooms and 1 bathroom. The main living area has sweeping ocean views across the Trincomali Channel to Thetis Island and snow-capped Coastal Mountains beyond. There is a warm wood fireplace for cozy nights enjoying the views. The bright open kitchen has a skylight and is connected through to the living area. All 3 bedrooms are on the main floor, 2 of which also enjoy ocean views. The lot includes 2 carports one with an extra high ceiling ideal for boats or RVs. This ¾ lot is ideal for future redevelopment and would be well suited for an ocean-view development This location is a 10-minute walk to town and the ocean. If you are looking for an ocean-view Rancher on a large lot with future redevelopment potential, you've found it ! (id:62288)
RE/MAX Generation (Ch)
1530 Willemar Ave
Courtenay, British Columbia
This 5-bedroom, 3-bathroom home sits on a spacious 0.50-acre lot in Courtenay’s growing neighborhood, offering ample room and endless possibilities for your family. Conveniently located close to schools, downtown shopping, box stores, and forested walking trails, this property combines suburban tranquility with easy access to urban amenities. Zoned R-SSMUH (Residential Small-Scale Multi-Unit Housing), this flat, mostly cleared property offers flexibility for possibly up to four dwelling units, such as additional units for extended family, subject to City of Courtenay approval and Development Permit requirements. The charming character home on the front third provides cozy living space while you work the property’s potential, and the expansive back two-thirds is perfect for a carriage house, workshop, or large play area. With main road access and touching on two city alley lanes (one along the side and one across the back), this property is ideally positioned for development. Buyers are encouraged to conduct due diligence with the City of Courtenay to confirm development options, making this a rare opportunity to craft a multi-generational property in an affordable neighborhood on the rise, just steps from schools, shopping, and scenic trails. Contact us today to schedule a showing—properties like this do not come around often! (id:62288)
Royal LePage-Comox Valley (Cv)
1298 Arden Rd
Courtenay, British Columbia
Large city lot in prime location to become the next townhome complex. This 2.64 acre lot currently has a house sitting on .3 acres that is vacant and ready to occupy. The land connects Arden road to 13th street and has parkland on opposite sides. Main floor living with a walk out basement, this Home has been well cared for over the years. A 3 bed 2 bath with extra living rooms and garage ensuring enough space for everyone, not to mention the large lot for all your ideas. Don't hesitate on the opportunity to own on of Courtenay's prime future development sites. (id:62288)
Royal LePage-Comox Valley (Cv)
Lot 2 6 Highway
Burton, British Columbia
Gorgeous property of over 1.35 acres just 20 minutes south of Nakusp in community of Burton on lakefront! Underground Hydro, community water, and telecommunications are there at lot line. The lake is at the property seasonally when lake is full otherwise fronts on the Burton Flats. Imagine all the kayaking, paddleboarding, boating to do. Boat launch is conveniently next door. For biking enthusiasts we have the Mt. Abriel Trail Network just 8km from Nakusp. Don't forget all the nearby Hot Springs to visit including Halcyon, Nakusp and more! Wonderful easy walking trails around the property. Sellers have used this lot for camping and dreaming and have moved too far away to enjoy it regularly so now it's your turn to enjoy and build your dream home in future! Call your favorite Realtor® for more information! (id:62288)
RE/MAX Real Estate (Kamloops)
2190 Okanagan Avenue Se
Salmon Arm, British Columbia
Welcome to this beautifully maintained 5-bedroom, 2.5-bathroom home with a fully self-contained basement suite—perfect for multigenerational living, a mortgage helper, or short/long-term rental income. Located in a desirable Salmon Arm neighbourhood close to schools, parks, recreation, and Shuswap Lake, this property offers flexibility and long-term value.The main floor features 3 bedrooms, a bright and open living space, and 1.5 baths. Downstairs, the 2-bedroom + den suite includes a full kitchen, 3-piece bath, separate laundry, and a private entrance, making it ideal for tenants or extended family.Enjoy the privacy of a large, fully fenced backyard with mature fruit trees—apple, plum, pear, and cherry—providing seasonal harvests and space for outdoor entertaining. Numerous upgrades include newer windows and doors and a brand-new roof (2025). A spacious double garage offers ample parking and storage.Zoning and layout support Airbnb potential(Confirm with City of Salmon Arm), offering excellent investment versatility in a community that continues to grow in popularity.Quick possession available. Don’t miss this opportunity to own a move-in-ready home with income potential in one of Salmon Arm’s most convenient locations! (id:62288)
RE/MAX Real Estate (Kamloops)
RE/MAX Shuswap Realty
6237 Buckhorn Road
Kamloops, British Columbia
Enjoy the peace and quiet on this 27 acres, just 18 minutes to Kamloops in Cherry Creek! Nice mobile home from 1998, brand new roof February 2025, Propane furnace, vinyl windows. Great layout with each bedroom at either end and kitchen, livingroom between. Updated vinyl flooring, hotwater tank 4 years. Cistern system for water, and there is an older well on the property not hooked up. Enjoy stunning views of Kamloops Lake from the home and property! Large 2-bay shop and barn for all your storage needs. Bring your horses or other animals and start enjoying your new acreage! (id:62288)
RE/MAX Real Estate (Kamloops)
866 Arlington Court
Kamloops, British Columbia
Must-see home on an amazing, private, and quiet Brock street. This exceptional 3,600+ sq. ft. semi-custom residence features 7 bedrooms plus a den and a self-contained 2-bedroom in-law suite with separate entrance—ideal for multi-generational living or mortgage helper potential. Highlights include 9-foot ceilings, hardwood and tile flooring, and a chef-inspired kitchen with oversized island and extra-height maple cabinetry. The spacious primary suite offers a sitting area and a spa-like 5-piece ensuite with jetted tub. Quality finishes continue throughout with low-E windows, high-efficiency furnace, heat pump, and central air conditioning. The HardiePlank and stone exterior provide timeless curb appeal, while the large 10,000 sq. ft. lot is zoned for a carriage home with entrance off Singh Street. (buyer to verify with the City), presenting exciting development possibilities. Conveniently located close to schools, parks, and amenities, this move-in-ready home perfectly balances style, space, and versatility for today’s lifestyle (id:62288)
RE/MAX Real Estate (Kamloops)
7035 Blackwell Road
Kamloops, British Columbia
Welcome to this stunning custom-built home nestled on 5 scenic acres in the heart of Barnhartvale—one of Kamloops’ most serene and sought-after communities. With nearly 5,000 sq. ft. of living space, this property offers the perfect blend of space, comfort, and breathtaking views. The main floor is warm and welcoming, featuring vaulted ceilings, a natural gas fireplace, and oversized windows that flood the home with natural light. The layout includes four spacious bedrooms, two full bathrooms, and an open-concept kitchen, dining, and living area—ideal for family life or entertaining. A massive bonus room above the garage adds incredible versatility for a home office, games room, or guest space. Step outside to the wrap-around deck and take in the panoramic views—your own private escape right at home. Downstairs, you'll find an additional bedroom with a walk-in closet and ensuite, a den, a large rec room with roughed-in wet bar, cold room, and direct access to the oversized double garage. This home was built with comfort in mind, featuring radiant in-floor heating throughout (including the garage), dual hot water tanks, built-in central vac, 200-amp service, city water plus a drilled well. Enjoy the privacy of country living without sacrificing convenience—Barnhartvale offers quick access to schools, parks, and all the essentials. A rare opportunity to own an estate-sized property with room to grow—reach out today to book your private viewing! (id:62288)
Royal LePage Kamloops Realty (Seymour St)
36 Finch Crescent
Osoyoos, British Columbia
Wonderful family home in great neighbourhood close to town, schools & shopping. This home has been lovingly maintained by the same owner for decades. 3 spacious bedrooms. Good sized living room with bay window feature facing East to enjoy your morning coffee from. The lower level boasts huge recroom, games room & bonus room open to each other waiting for your plans. The focus here is a beautiful curved fireplace. Most windows have been replaced. Sunny backyard for the gardener. A great family home, place to retire or investment. All measurements approximate and should be verified if important. (id:62288)
RE/MAX Realty Solutions
5342 256 Street
Langley, British Columbia
AMAZING 19.9 ACRES of ORGANIC CERTIFIED LAND! Property inclds 2 HOMES (1 w/LEGAL suite) & 4 worker accommodation units! 1ST Home is approx 2000sqft FULLY RENO'D in 2024 w/4 BDRM/1 BATH, REC RM & DEN. Built in 2010, 2nd HOME is 3,464sqft inclds: 3 BDRM & 3 BATHS w/2 BDRM LEGAL suite! 4 WORKER ACCOMM. (759sqft approx./unit: Total 3,036sqft for 4 Units): EACH UNIT inclds: 2 BDRM, LR, DR, BATH, LAUND & SEPARATE ENTRANCE -All 4 units have TOL PERMITS. PERFECT property for MULTI-GENERATIONAL families & farmers! Property used as CERTIFIED ORGANIC FARM-grows a variety of vegetables. TWO DRILLED WELLS- 475' irrigation well & 260' domestic well. IRRIGATION SYSTEM throughout property. PERFECT setup for a BLUEBERRY FARM w/GREAT ST exposure! Close to schools, #1 Hwy, Fraser Hwy, 264 US/CAN BORDER etc. (id:62288)
RE/MAX Treeland Realty
210 19885 76 Avenue
Langley, British Columbia
Premium retail for lease in the heart of West Langley. Only 2 units remain at Hayer Town Centre, a high-profile, master-planned community with direct 200th Street exposure. With Phase 1 fully leased, CRU 100 (2,346 SF) and CRU 210 (1,665 SF) in Phase 2 are the final remaining opportunities - both commercially vented and ideal for food service or boutique retail. Over 35,000 SF of retail and 338 homes onsite create built-in demand in one of Langley's most vibrant growth corridors. Project Highlights: - High exposure onto busy 200th Street Corridor - Expansive glazing with modern architecture - Soaring ceiling heights up to 16' - 167 Surface and underground commercial parking stalls - Ventilation shafts for kitchen exhaust available - Convenient access to retail from dedicated commercial elevator - Asking $50.00 per square foot net plus $15.00 in additional rent - Phase 2 Possession estimated September 2025 (id:62288)
RE/MAX Commercial Advantage
100 19885 76 Avenue
Langley, British Columbia
Premium retail for lease in the heart of West Langley. Only 2 units remain at Hayer Town Centre, a high-profile, master-planned community with direct 200th Street exposure. With Phase 1 fully leased, CRU 100 (2,346 SF) and CRU 210 (1,665 SF) in Phase 2 are the final remaining opportunities - both commercially vented and ideal for food service or boutique retail. Over 35,000 SF of retail and 338 homes onsite create built-in demand in one of Langley's most vibrant growth corridors. Project Highlights: - High exposure onto busy 200th Street Corridor - Expansive glazing with modern architecture - Soaring ceiling heights up to 16' - 167 Surface and underground commercial parking stalls - Ventilation shafts for kitchen exhaust available - Convenient access to retail from dedicated commercial elevator - Asking $50.00 per square foot net plus $15.00 in additional rent - Phase 2 Possession estimated October 2025 (id:62288)
RE/MAX Commercial Advantage
23904 Fraser Highway
Langley, British Columbia
Future development potential here with expansion of Fraser Highway corridor. 1.36 acres zoned C3 Highway Commercial which includes sales, rental or servicing of vehicles, trailers, recreational vehicles, mobile homes, boats, farm and industrial machinery and equipment, lumber and building supply yards, nurseries and garden supply centers, and hotels. Over $230,000 income per year. 550' frontage. Fenced gravel lot area. Older stand alone building and temporary structures used as office space. Access from Fraser Highway Eastbound and Westbound as well as Old Yale Road. Potential for $300k per year in income while holding. Call for more info. (id:62288)
RE/MAX Nyda Realty Inc. (Garrison Crossing)
20419 40b Avenue
Langley, British Columbia
The perfect home you've been waiting for! This beautifully maintained walkout rancher is situated on an approximately 10,000 SQFT lot (72' x 135') in the highly sought-after and tranquil Brookswood neighborhood. The property offers over 1,700 SqFt. of comfortable living space, including 4 spacious bedrooms,3 bathrooms, a cozy family room, a bright living room, a versatile den/recreation room, a well-equipped kitchen, a formal dining area, and a welcoming foyer. Adding to its appeal, this home also features a one-bedroom suite, perfect for generating additional rental income. The property is nestled on a peaceful cul-de-sac, offering a flat, private lot that ensures plenty of serenity and space. (id:62288)
Real Broker
3423 3a Highway
Creston, British Columbia
Exceptional Cherry Orchard with Endless Potential! This rare opportunity features a fully operational, gated cherry orchard spanning 83.3 acres across three lots. Currently, 13 acres are planted with premium varieties—Staccato, Sweetheart, and Lapin cherries—all under efficient irrigation, with an additional 23 acres ready for planting. The property includes a hay field, a section of marketable timber, and multiple functional structures to support your agricultural ambitions. The well-maintained residence includes a double attached garage and stunning mountain and valley views from the raised, covered balcony. The property boasts extensive outbuildings: a ladder storage shed, large open shed with wash bay, two spray sheds, and a wash house with two three-piece bathrooms for pickers. Plus, an almost 90' storage building with wood and RV storage, a large workshop, two enclosed storage rooms, and fully insulated cold storage/packing room with soaring 13'6"" ceilings. With gated privacy, all just five minutes from town, this orchard offers unparalleled convenience, natural beauty, and growth potential! (id:62288)
Century 21 Assurance Realty
1181 Sunset Drive Unit# 2408
Kelowna, British Columbia
Welcome to an elevated lifestyle at ONE Water in Downtown Kelowna! Perched on the 24th floor, this exceptional One bedroom PLUS DEN unit stands out with the grand lake views, and its highly sought-after added den, a crucial feature not found in all 1 bedroom layouts. This flexible space is perfect for an added bedroom, a home office, a cozy reading nook, or extra storage, enhancing your downtown living experience. Step inside and discover a sophisticated interior designed for modern living. The gourmet kitchen boasts a stunning quartz waterfall countertop, high-end Kitchen-Aid stainless steel appliances, including a gas stove! Plus convenient bar-style seating, and an elegant built in wine shelf. The expansive deck seamlessly extends your living space, offering beautiful views of the lake and city. Living at ONE Water means resort-style amenities are always at your fingertips: two outdoor pools, one of the best strata gym’s in the Okanagan, a dedicated yoga studio, a pickleball court, BBQ and fire pits, pilates equipment, rentable guest suites, work-from-home office rooms, plus a convenient dog relief area. Beyond your doorstep, the best of downtown Kelowna awaits. You're just steps away from the beach, shopping, restaurants, lively micro-breweries, the casino, the arena, the yacht club and the thriving cultural district. Don't miss this rare chance to own a piece of the sky. This 24th-floor gem at ONE Water truly offers the pinnacle of downtown Kelowna living! (id:62288)
Realty One Real Estate Ltd
Royal LePage Kelowna
1951 Qu'appelle Boulevard Unit# 108
Kamloops, British Columbia
Immaculate end-unit townhouse with numerous upgrades. Step inside to see pride of ownership, attention to detail, & thoughtful design. The basement level features a spacious rec room with shiplap walls & abundant natural light. Also on this level: garage with added storage, utilities closet, & driveway parking. The main floor offers a stunning kitchen with quartz countertops, waterfall peninsula feature, Silgranit undermount sink, peninsula seating, upgraded appliances, & quartz backsplash. The dining area & bar include a wine fridge, quartz counters, live edge cherry shelves, & ample cabinetry. Off the dining area is a patio with a power awning. The living room has a tampered wood feature wall, electric fireplace with wood mantle & shiplap surround, plus open shelving with built-in lighting. A 2pc guest bathroom completes the main floor. Upstairs are 2 bedrooms + a den used as an office (or potential bedroom), & 2 bathrooms. The bright primary suite features a walk-in closet & ensuite with quartz counters, undermount sink, & glass shower. The 4pc main bath also has quartz counters & undermount sink. Laundry is in the hall closet with a quartz folding table. As an end unit, the home has extra windows for added light. Upgraded cellular shades & lighting throughout. Prime Juniper location across from a park with mountain views. Includes 3 parking spots (garage, driveway, & 1 lot space) plus street parking. Pets allowed with restrictions. Don’t miss this impeccable home. (id:62288)
Century 21 Assurance Realty Ltd.
1416 Highlands Boulevard, Mt Woodside
Agassiz, British Columbia
Unique 4-bdrm custom home in Harrison Highlands w/panoramic views. On a 13,018 sq. ft. lot, this 3,056 sq. ft. home blends luxury & practicality. Magical garden leads to a log-framed gazebo w/outdoor kitchen, perfect for enjoying stunning sunsets/mtn/valley/river views. Family rm w/vaulted ceilings & gas FP flows into a gourmet kitchen w/upgraded cabinets, quartz counters, large island, high-end appls, & W.I. pantry. Primary bdrm w/vaulted ceilings & ensuite w/in-floor heating, plus dining rm, open to private covered deck w/views. Downstairs: lrg bdrm, bath, huge rec rm w/gas FP & yard access. Extras: 30 AMP RV prkg, gas BBQ hook up, generator, gemstone lighting, A/C, shed, crawl space, oversized garage. (id:62288)
Oakwyn Realty Ltd.
10809 Sherman Drive
Lake Country, British Columbia
Neighboring both the iconic Rail Trail and top local schools, this spacious Lake Country property with breathtaking views truly offers something for everyone. Upon entry, the attention to detail is clear, with large, attractive tiles spanning the entryway, leading into the open-concept main floor. Gleaming laminate floors run throughout, with numerous large windows bathing the space in natural light. The kitchen features quartz countertops, stainless steel appliances, a handsome backsplash, and ample white shaker cabinetry. This home is packed with upgrades for comfort and energy efficiency, including R24 wall insulation, Telus fibre optic high-speed internet, a 280 CFM exhaust fan in the main bathroom, and newer low-E argon vinyl windows throughout. The new furnace and upgraded water heater ensure year-round comfort, while the new patio door (2019) enhances the living space. Step outside to the expansive wrap-around covered deck—ideal for dining and entertaining. Two guest bedrooms share a gorgeous full bathroom with a rain shower. The primary suite boasts a 2-piece ensuite. Below, a self-contained basement suite with a separate entrance offers excellent income potential. The suite features a large kitchen, two bedrooms, and a full bathroom. An attractively landscaped yard with a detached, heated shed provides privacy and a great spot for kids and pets. Come see this fantastic property today. (id:62288)
RE/MAX Vernon Salt Fowler
1317 Columbia Avenue
Trail, British Columbia
Charming Gyro Park Gem – Move-In Ready! Whether you're a first-time buyer, growing family, or looking to downsize, this lovingly maintained home in the sought-after Gyro Park area is a must-see! Featuring 3 bedrooms (with potential for 5), 2 full baths, and a fully finished basement, there's room for everyone. Enjoy exceptional outdoor living with a mix of covered and open decks, a beautifully landscaped and fully fenced yard, a playhouse/shed, and two additional sheds—plus underground sprinklers for easy upkeep. Convenient rear alley access offers parking for two vehicles. Inside, you'll find tasteful updates throughout, including a newer high-efficiency furnace, modernized kitchen and bathrooms, and an upgraded electrical panel. Bright, clean, and full of charm—this home is truly “cute as a button” and ready for you to move in and enjoy. Don’t miss out—contact your REALTOR® today to book a private showing! (id:62288)
Century 21 Kootenay Homes (2018) Ltd
306 932 Johnson St
Victoria, British Columbia
Experience the vibrant energy of Downtown Victoria in this modern, open-concept condo perfectly positioned for walkable city living. With polished concrete floors, a natural gas fireplace, and sleek architectural design, this unit offers an industrial-chic vibe with all the comforts of home. Enjoy thoughtful features like in-suite laundry, secure bike storage, a private storage locker, and access to a spacious communal rooftop patio—ideal for relaxing or entertaining. The open balcony extends your living space outdoors, while natural gas (included in the strata fee) keeps things cozy and efficient year-round. Located in the heart of the city, you'll find everything you need just steps from your door—including Loft & Ladder Café, Forge Gym, Save-On-Foods, Market on Yates, and Boomtown Beer Garden. With everything close to home this is downtown living done right. Whether you're a first-time buyer, investor, or simply looking to embrace the urban lifestyle, this is a must-see. (id:62288)
Coldwell Banker Oceanside Real Estate

