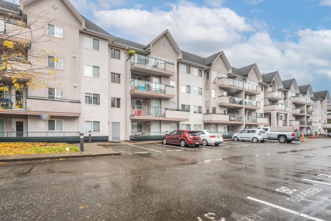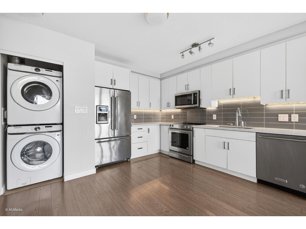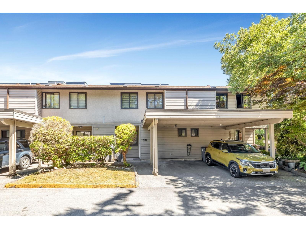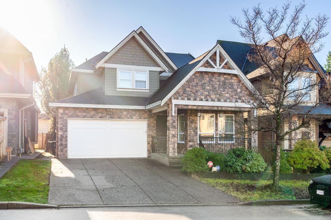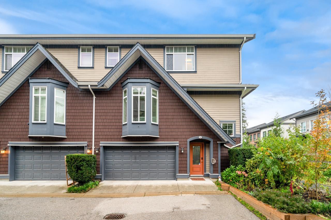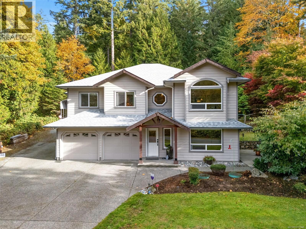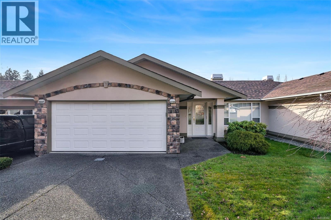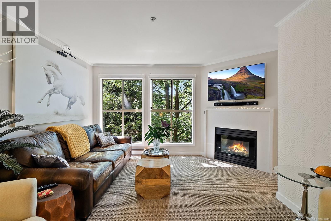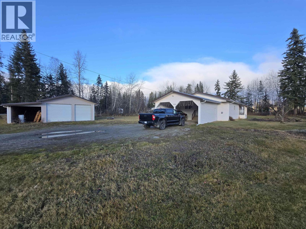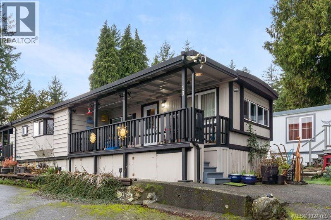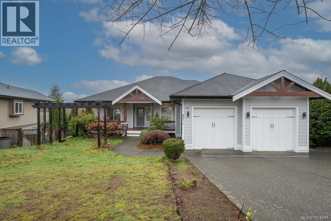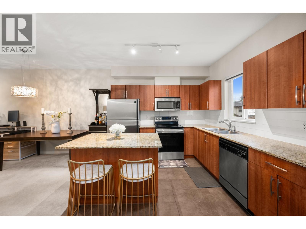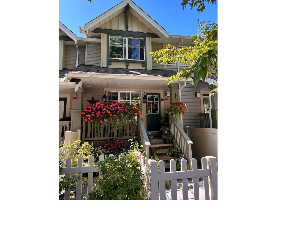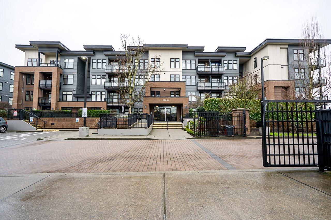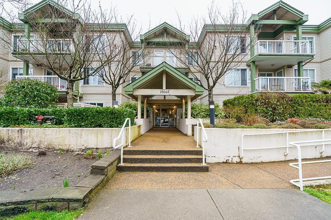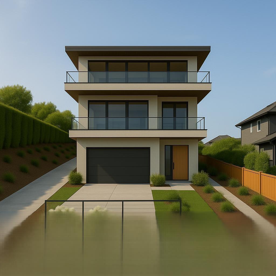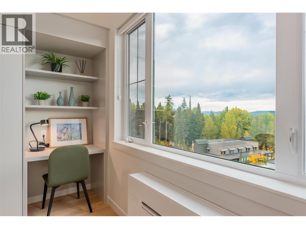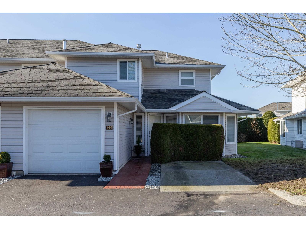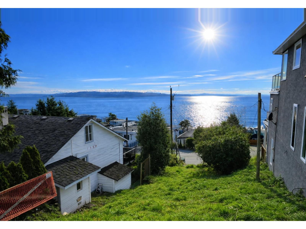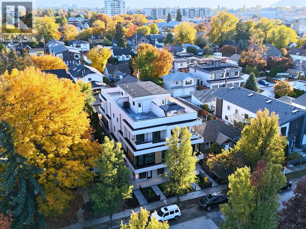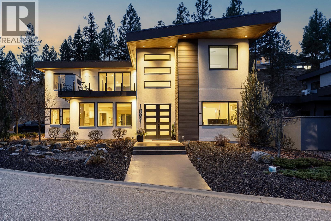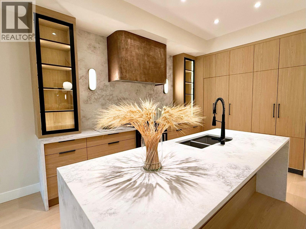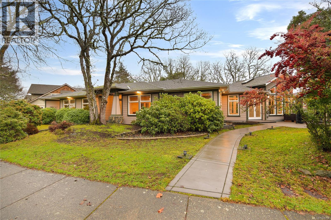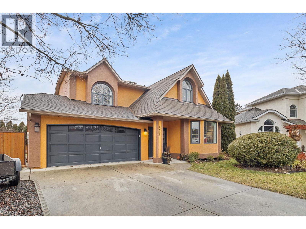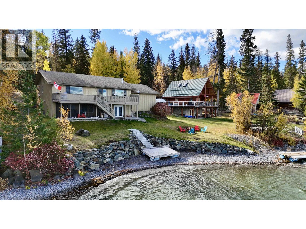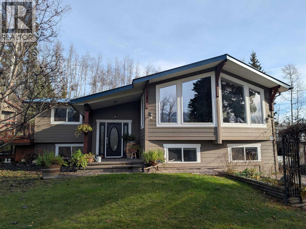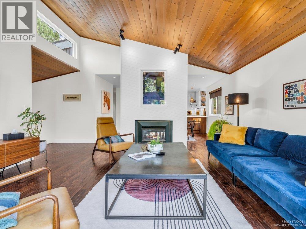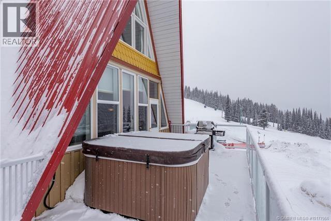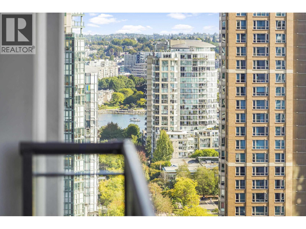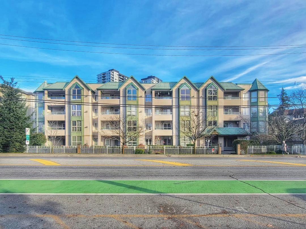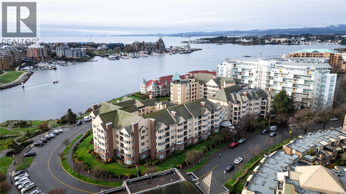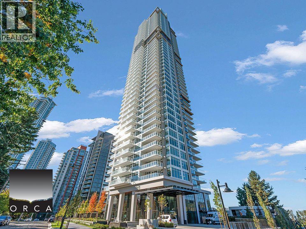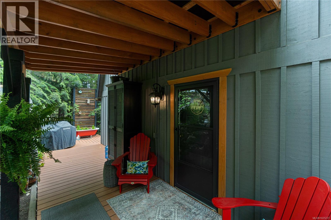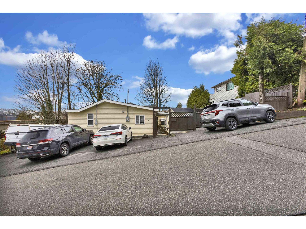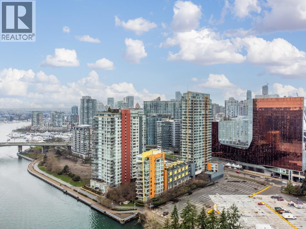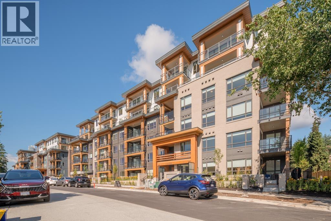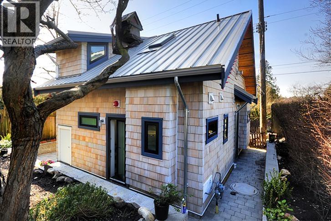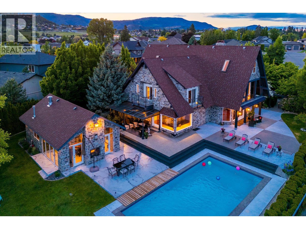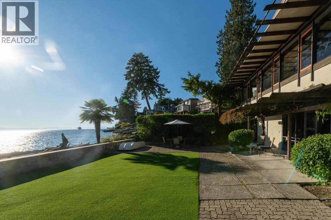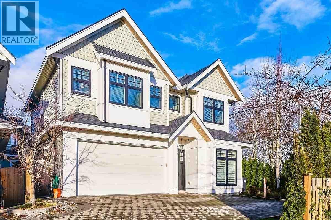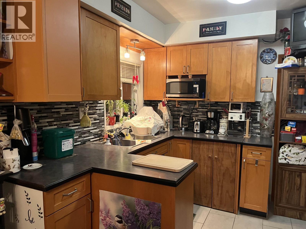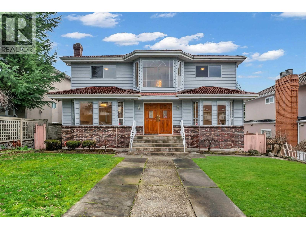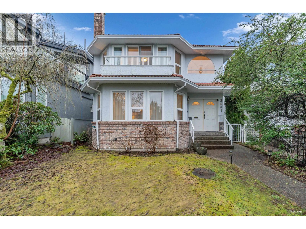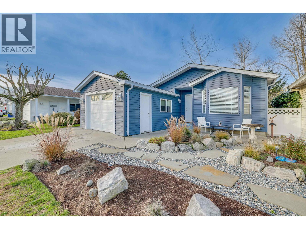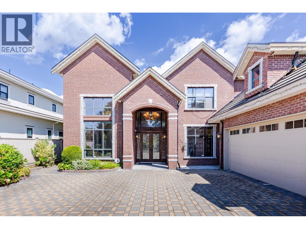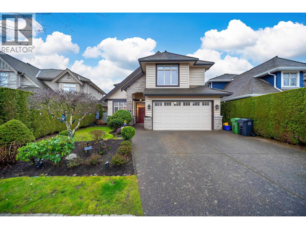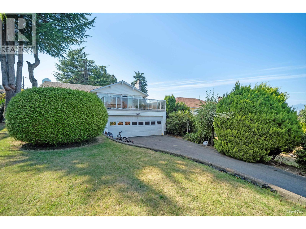401 33738 King Road
Abbotsford, British Columbia
Top-floor 2 bed, 2 bath condo in College Park Place with no neighbours above and a bright, open layout. Enjoy 1 secure underground parking stall, 1 outdoor parking spot, a rare storage locker on the third floor, access to a residents' gym, and a covered balcony. Steps to UFV, Abbotsford Centre, shopping, and Highway 1 - an ideal home or investment in a highly desirable location. (id:62288)
Real Broker
3506 11967 80 Avenue
Delta, British Columbia
Welcome to Delta Rise!!!! The tallest & luxurious building in Delta. 35 floor which is the 3rd closest to the penthouse! Impeccably Maintained unit with extra-large wrap around covered balcony shows unobstructed views of forever mountains, city vista & incredible sunsets. Custom recessed under-mount Led lighting, kitchen highlights, solid wood cabinetry, premium Kitchen Aid stainless steel appliances, glass tile back splash, and polished quartz counters with eating bar. Included with a gym, huge 2nd floor indoor amenity room & outdoor large open deck with playground/ Mini-golf deck, Built-in BBQ's for 200+ people private parties, Restaurants, shops, transit just steps away....Must come & see before it's Gone!!!! (id:62288)
Royal LePage Global Force Realty
56 9955 140 Street
Surrey, British Columbia
Welcome to this immaculate 3 bed,3 bath townhouse located centrally to serve all your needs! This property features fresh paint, new carpets, fully renovated kitchen ,new island with brand new appliances along with tiled flooring. The home features a private back yard for entertainment and bbq get together. Your new home is located steps from public transportation, Surrey Central, Lena Shaw Elementary School, Queen Elizabeth Secondary School, Shopping and Restaurants. Priced to sell! Call today! (id:62288)
Royal LePage Global Force Realty
16334 25 Avenue
Surrey, British Columbia
This beautifully crafted home is located in a quite cul-de-sac in the Morgan Heights neighborhood in South Surrey. It's on a 3,750 sgft size lot, and 3,445 sgft living space, with 6 bedrooms and 5 bathrooms in total. The house is on a north and south facing with south facing back yard. Excellent floorplan, family room and kitchen are open, extra room on the main floor, ideal for office or a 7th bedroom. Upstairs has 4 Bedrooms and 3 bathroom, a perfect family home. Basement has a one bedroom suite, (could be converted to 3 bedrooms), ideally for in-laws or mortgage helper. Maple cabinets, hard wood flooring. Convenient location, walking distance to shopping, school. School catchments are Grandview Heights Secondary &Pacific Heights Elementary. (id:62288)
RE/MAX Crest Realty
23 15977 26 Avenue
Surrey, British Columbia
Belcroft by Phoenix Homes. This duplex style home offers 2,500 sqft living space. It is the largest plan in the complex. Extra large family room, specious kitchen and dining area. Total of 4 bedrooms and 3.5 bathrooms. Stainless steal appliances, air-conditioning. A balcony outside main floor kitchen. Downstairs features a recreation room, a bedroom and full bathroom, ideal for in-law suite, home office, studio, media room, etc. Hardwood floors on all 3 levels. High ceiling on the main living floor. And attached two car and double side by side garage. Walking distance to SUNNYSIDE Elementary School, Southridge School and the shopping. Conveniently located close to all restaurants and shops at Morgan Crossing. Very well kept! Do not miss out on this one! (id:62288)
RE/MAX Crest Realty
1193 Garden Gate Dr
Central Saanich, British Columbia
*PRICE ADJUSTMENT* Welcome to Garden Gate Estates! This 5-bedroom plus den home sits on a sunny, private acre and offers the perfect combination of comfort, updates, and location. The main floor features 9-foot ceilings and a bright kitchen with quartz countertops and newer appliances, opening to a large deck overlooking your peaceful backyard oasis. Fresh paint and new flooring add a warm, cohesive feel throughout, with three bedrooms and a den providing flexible space for family or work. Downstairs is a bright 2-bedroom suite—perfect for in-laws, visitors, or additional income. Recent upgrades include a new furnace, heat pump, hot water tank, a 2025 roof, and more! Outside, enjoy a detached 500 sq. ft. wired workshop, fenced yard, and tranquil setting. Wander nearby trails to Tod Inlet or Oak Haven Park, with Brentwood Bay village, marinas, and schools just minutes away. Only 15 minutes to the airport and ferries, and 25 minutes to Victoria—your private 1-acre retreat awaits. (id:62288)
Pemberton Holmes Ltd. - Oak Bay
13 920 Brulette Pl
Mill Bay, British Columbia
Experience unparalleled living in Mill Bay's most coveted senior community, Ridgeview Estates. This turn-key rancher home is a rare gem. Boasting two bedrooms, two baths, a generous living space & sun-drenched private deck, all lovingly maintained. Designed for those who cherish quality and comfort, perfect for enjoying Vancouver Island's tranquil lifestyle. Every detail reflects meticulous care, ensuring a move-in-ready home for easy living. Enjoy the comfort of a gas furnace and fireplace. This home sits on a warm crawl space, excellent for additional storage. Situated at the heart of a vibrant senior community, it offers immediate access to tennis, golf, & hiking, supporting an active yet peaceful lifestyle. This property offers easy living in a sought-after location, rich in leisure and nature's beauty. Pet friendly for your small dog or cat. Quick highway access to Victoria & Duncan. Embrace a life where convenience and community are waiting to welcome you. (id:62288)
Pemberton Holmes Ltd.
305 3363 Glasgow Ave
Saanich, British Columbia
Step into a Haven awash with dappled sunlight, where floor-to-ceiling windows welcome the day, and evenings look like a page from Canadian House and Home. The Parisian-chic style Kitchen and open concept living invite gatherings or quiet moments, while the restful balcony feels like you’re in the treetops under a south-western sky. Nestled at the end of a cul-de-sac. This family-friendly pet-welcoming community promises tranquility and belonging. A spacious Primary suite with walk-in closet, beautifully updated bathrooms (the fish wallpaper is delightfully whimsical and Stylish: “peel & stick” for easy removal). Underground parking and near Tennis and great Parks, Coffee shop, the Italian Bakery, Uptown amenities and boutiques, Groceries, with easy transit to UVIC or Camosun, Emily Carr Library, Beaches, and the Commonwealth Rec Centre make each day effortless. Here, comforts of home and a vibrant neighbourhood come together beautifully, AND the development next door has been canceled! (Ask for info). (id:62288)
Coldwell Banker Oceanside Real Estate
133 S Moffat Street
Prince George, British Columbia
Here is this great rental property close to schools, buses and the Spruceland Shopping Centre. The house has two separate suites that each have three bedrooms, their own laundries and entrances. With over 2,500 sq ft, it is a great-sized family home that you can make all yours or live on one of the floors and have the other as a mortgage helper. If you are an investor, currently the upstairs is rented for $1,800.00 plus utilities and downstairs is vacant so you can place who you want in there. As per 2023 listing the roof is 2017, the furnace is 2012 and there are some vinyl windows. All measurements are approximate, buyers to be verified if deemed important! (id:62288)
Royal LePage Aspire Realty
1180 Red Bluff Road
Quesnel, British Columbia
Good location in Red Bluff for this deregistered mobile with a full addition nicely set up on a concrete foundation. Tons of parking with an attached double carport and a detached 2 bay shop / garage with an additional carport. Useable 0.82 level lot with a larger acreage in behind is walking distance to Ecole Red Bluff / Lhtako Elementary School and only a 2 minute drive to Walmart and all other shopping in South Quesnel. Spacious layout with 2 large living rooms, 3+ bedrooms and a large mudroom. Quick possession is available. (id:62288)
Royal LePage Aspire Realty (Qsnl)
13 1000 Chase River Rd
Nanaimo, British Columbia
Welcome to your cozy Oceanview retreat at Petroglyph Manufactured Home Park! Nestled at the end of a quiet cul-de-sac, this charming 2-bedroom home offers great ocean views along with a gardener's paradise, complete with fruit trees (fig, Italian prune plum and asian pear), raised garden beds and a lovely grapevine. There are two inviting deck spaces to enjoy. Updates include vinyl widows, a heat pump, kitchen island as well as a newer bathroom with walk in shower. This home is conveniently located close to shopping and recreation. Airport and ferry within 20 minutes. Don't delay! (id:62288)
Royal LePage Nanaimo Realty Ld
497 Poets Trail Dr
Nanaimo, British Columbia
Welcome to this stunning main-level entry home located on highly sought-after Hawthorne Heights Neighbourhood, a street renowned for its exclusivity where homes of this caliber rarely come available. This is a unique opportunity to own a beautifully designed residence in one of the most desirable neighbourhoods in town. The main level welcomes you with a spacious, light-filled living room featuring a cozy fireplace, creating the perfect setting for both everyday living and entertaining. Adjacent to the living area is a gourmet kitchen designed for the home chef, offering abundant cabinetry, a bonus pantry, and a sit-up island ideal for casual meals. The kitchen flows seamlessly into the dining area, where large picture windows frame views of the private backyard and deck, bringing the outdoors in. Also on the main level are three well-appointed bedrooms, including a luxurious primary retreat complete with a generous walk-in closet, spa-inspired ensuite, and private access to the covered deck—an ideal space to unwind at the end of the day. The lower level adds exceptional versatility and value with two self-contained suites. A spacious self contained one-bedroom in-law unit features spacious bedroom, a bathroom, and comfortable living area—perfect for extended family, guests, or supplemental income. In addition, a legal two-bedroom suite offers bright living spaces and excellent rental potential. Ideally located close to the university, aquatic centre, ice centre, parks, and all essential amenities, this home offers luxury, flexibility, and long-term value. A rare combination of main-level entry living oozing with potential in a premier location—this is truly a one-of-a-kind opportunity. More features: Roof inspection done. New hot water tank(s). All new window trims. James-Hardie Siding. New stair(s) & stained. Gutters cleaned. Furnace is good. New countertops. Measurements approx buyer to verify. Open House Feb 7 12:00-4:00 PM (id:62288)
Sutton Group-West Coast Realty (Nan)
508 1661 Fraser Avenue
Port Coquitlam, British Columbia
Welcome to this spacious two-bedroom walk-up townhome featuring a fantastic main-floor layout. The open kitchen flows seamlessly into the dining & family room, complete with a cozy fireplace, perfect for everyday living and entertaining. The kitchen offers ample storage and a convenient breakfast island. Enjoy excellent natural light with a desirable south-facing exposure. Upstairs, you´ll find two generously sized bedrooms & two full bathrooms. Freshly painted and well cared for, this home is a great alternative to apartment living. Includes 2 parking stalls & a storage locker. Conveniently located close to schools, transit, and shopping, with a short drive to Coquitlam Centre & SkyTrain. (id:62288)
Royal LePage - Wolstencroft
10 6651 203 Street
Langley, British Columbia
This is the one you've been waiting for! Don't miss this beautifully cared-for 3-bedroom, 3-bathroom townhome in an unbeatable location, just steps from schools, parks, shopping, and entertainment. The open-concept main floor features a bright island kitchen, an updated powder room, a cozy gas fireplace, and access to a charming fenced yard with a covered deck, perfect for relaxing or summer BBQs. Upstairs, you'll find three bedrooms, including a generously sized primary bedroom ideal for family living. Recent upgrades include updated bathrooms with new flooring, refreshed tub and shower finishes, fresh paint throughout, and a newer hot water tank making this home truly move-in ready. The 2 car tandem garage offers built-in steel storage shelving for added convenience. (id:62288)
Royal LePage - Wolstencroft
103 20058 Fraser Highway
Langley, British Columbia
LOCATION! LOCATION! LOCATION! This beautifully updated 2 Bed, 2 Bath CORNER Ground-Level unit with 2 PARKING stalls offers the perfect blend of comfort and convenience. Enjoy a bright, open layout with large windows, BRAND NEW designer paint, wood flooring, and updated window coverings. The modern kitchen features upgraded stainless steel appliances, granite countertops, and soft-close cabinetry. Exceptionally well maintained and move-in ready! Walk to shopping, parks, dining, and entertainment, with transit right at your doorstep. An ideal home for first-time buyers, down-sizers, or investors. DON'T MISS THIS ONE!! (id:62288)
RE/MAX Performance Realty
304 10665 139 Street
Surrey, British Columbia
Top floor West facing unit in Crestview Court. This 2 bedroom 2 bath home is nice and bright with an excellent floor plan featuring: large master bedroom; 2 skylights that open which creates a nice air flow in the summer; crown moldings; lots of storage; the total building comes equipped with the HY TEC water treatment system. In a great location across from Forsythe elementary and walking distance to Gateway skytrain station and Surrey Central mall. One parking and one storage locker are included. (id:62288)
Macdonald Realty (Surrey/152)
1056 Stevens Street
White Rock, British Columbia
Seller Open to Offer! East White Rock Beach Cottage. Well maintained by current owners, 1200 sq. ft. bright open plan, 2 bedrooms, 1 freshly updated bath, heated sunporch. Features high ceilings, large bright windows and laminate flooring. 7,128 sq. ft. rectangular lot, 54 ft. frontage and 131 ft. depth. Maturely landscaped front and rear, provides privacy and solitude. High point on hill will give potential ocean view with new build, RS-2 zoning allows for one unit residential or house plex. Perfect location within blocks of Marine Drive promenade, parks, shops and restaurants and bus stop. Easy access to freeway and border. Peace Arch Elementary and Earl Marriot Schools. (id:62288)
Homelife Benchmark Realty Corp.
4280 Red Mountain Road Unit# 423
Rossland, British Columbia
Red Mountain’s Premier Modern Loft: The newest condo development at the base of RED Mountain Resort. This top-floor, fully furnished loft is move-in ready and available for quick possession—just in time for ski season. Featuring soaring 16-foot ceilings, this modern unit offers an airy, open-concept design that radiates a sense of grandeur. The smart layout comfortably sleeps six and includes clever storage solutions throughout. The spacious second-floor loft serves as a private retreat, complete with its own half-bath for added convenience and style. Convenience is built in with a private gear locker right outside your door—perfect for storing personal items if you choose to rent. Beyond the unit, enjoy an extension of your living space: just across the hall is a shared lounge with a fully equipped kitchen, a cozy fireplace, and a games room. On-site amenities include: BBQ patio with outdoor dining, Well-equipped fitness center & quiet office workspace, Designated heated parking spot, Shared bike and ski storage. Live, rent, or both. With no current rental commitments, you have full control over your vacation time or immediate rental income. Don’t wait—secure your spot on the mountain today! (id:62288)
Mountain Town Properties Ltd.
93 21928 48 Avenue
Langley, British Columbia
Welcome Home to Beautifully updated 3 Bdrm, 3 Bath, end unit in well sought after Murrayville Glen! Bright spacious corner unit boasts open Living-Rm. w/ Gas FP to Dining area w/ sliding door to quiet yard w/extended patio. Plenty of Cabinet & Counter space in Kitchen w/ Breakfast Bar, SS appliances, adjacent to Family/Flex room; & Powder/Laundry room. Upstairs: 3 Bdrms w/ Spacious Primary Bdrm, 4 pc ensuite, & 4 pc Main Bathrm. Updates include paint, flooring, light fixtures & potlights on the main floor, updated Electrical/Plumbing, Toilets, New Windows & HWT! Gated Family Complex offers a Built-in Play area, Clubhouse & Exercise Rm. Short walk to Ross Park & Murrayville Amenities, Schools, Shopping, Restaurants, Cafes, Parks, Public Library, W.C. Blair Pool/Rec Centre & Public Transit. (id:62288)
RE/MAX Colonial Pacific Realty
15519 Columbia Avenue
White Rock, British Columbia
Priced $314,000 below BC Assessment. Rare opportunity to acquire a 3,508 sq ft ocean-view building lot just steps from White Rock Beach and the iconic promenade. The seller has custom home plans prepared and available (not submitted) for a modern, multi-level residence with rooftop deck, elevator option, multiple outdoor terraces, and suite concept shown. Designed for the site's slope to maximize views and lifestyle. Enjoy walkable beachfront living with cafés, sunsets, and the ocean at your doorstep. Ocean-close land opportunities with this level of preparation are exceptionally rare. (id:62288)
Century 21 Coastal Realty Ltd.
Coldwell Banker Universe Realty
781 Martin Avenue Unit# 4
Kelowna, British Columbia
Elevate your lifestyle at THE LIFT AT MARTIN: a bold, boutique 4-plex redefining urban living in Kelowna’s vibrant core. Each of the four residences spans 3 stylish stories + a private rooftop oasis, with the rare luxury of your own in-unit elevator—effortless access, every level. Enjoy over 2,100 sq ft of smart design: 4 bedrooms & 2.5 baths including a spa-inspired primary ensuite Light-filled open-concept main floor with elegant kitchen, hidden pantry & powder room Primary suite + another bedroom/nursery/office on the 1st level, plus laundry 2nd floor with 2 more bedrooms, walk-in closets, shared double-sink bath & balcony Private 536 sq ft rooftop patio with wet bar + stunning north-facing mountain views Every detail is curated for modern living with timeless appeal—from the flow of the layout to finishes that feel both luxurious and livable. Whether you’re hosting on the rooftop, relaxing in the open living space, or working from your flexible office, this home adapts to your lifestyle. Walkable to downtown restaurants, parks, and shops. THE LIFT is where high design meets everyday ease. Only 2 units remain. Coming September 2025…secure yours now and step into a new level of living. Materials, finishes, fixtures, and design elements may vary from renderings or models due to availability and construction considerations. The builder reserves the right to make substitutions or modifications as necessary. (id:62288)
Real Broker B.c. Ltd
1091 Westpoint Drive
Kelowna, British Columbia
Welcome to 1091 Westpoint Drive, a stunning executive home perched at the summit of Woodland Hills, one of Kelowna’s most prestigious addresses. With over $350,000 in recent improvements and upgrades, this residence has been thoughtfully designed, built, & finished to reflect its elite setting. This is a home that truly rewards coming home—ideal for busy professionals, productive work-from-home days, entertaining friends & family, or enjoying relaxed family weekends. The main floor layout is exceptional, featuring a spacious great room with generous living & dining areas capable of hosting a dozen or more guests. The gourmet kitchen will impress any home chef, offering premium appliances including a double-door refrigerator, 6-ring gas stove, oversized island, & Quartz countertops. A large office/den with a striking floating carbon fibre desk accommodates multiple workstations & a glass-fronted wine room adds function & flair. The primary suite on the main floor is a private retreat, complete with a spa-inspired ensuite featuring a soaker tub, walk-in shower, & direct access to a primary-adjacent hot tub. Upstairs, four additional spacious bedrooms are connected by a central loft and media area with a built-in wet bar, plus access to two upper decks, one with outdoor fireplace & lake view. Additional features include white oak plank flooring, in-floor heating on the main, instant hot water on demand, smart lighting, 6-zone audio, & dual 5.1 surround systems. (id:62288)
Engel & Volkers Okanagan
781 Martin Avenue Unit# 3
Kelowna, British Columbia
Elevate your lifestyle at THE LIFT AT MARTIN: a bold, boutique 4-plex redefining urban living in Kelowna’s vibrant core. Each of the four residences spans 3 stylish stories + a private rooftop oasis, with the rare luxury of your own in-unit elevator—effortless access, every level. Enjoy over 2,100 sq ft of smart design: 4 bedrooms & 2.5 baths including a spa-inspired primary ensuite Light-filled open-concept main floor with elegant kitchen, hidden pantry & powder room Primary suite + another bedroom/nursery/office on the 1st level, plus laundry 2nd floor with 2 more bedrooms, walk-in closets, shared double-sink bath & balcony Private 536 sq ft rooftop patio with wet bar + stunning north-facing mountain views Every detail is curated for modern living with timeless appeal—from the flow of the layout to finishes that feel both luxurious and livable. Whether you’re hosting on the rooftop, relaxing in the open living space, or working from your flexible office, this home adapts to your lifestyle. Walkable to downtown restaurants, parks, and shops. THE LIFT is where high design meets everyday ease. Only 2 units remain. Coming September 2025…secure yours now and step into a new level of living. Materials, finishes, fixtures, and design elements may vary from renderings or models due to availability and construction considerations. The builder reserves the right to make substitutions or modifications as necessary. (id:62288)
Real Broker B.c. Ltd
3365 Passage Way
Colwood, British Columbia
Welcome to this spacious one-level home designed for comfort, flexibility, and easy living in the heart of Colwood in Victoria’s West Shore. Offering 3 bedrooms and 2 bathrooms, this thoughtfully laid-out residence expands to just over 2500 Sq.Ft. & features oversized formal living and dining rooms, perfect for hosting gatherings or simply enjoying extra breathing room rarely found in single-level homes. The functional floor plan provides excellent separation between living and sleeping areas, making everyday living both practical and private. An attached double garage is complemented by a generous parking pad, ideal for RVs, boats, trailers, or extra vehicles—perfect for those who love to explore everything Vancouver Island has to offer. Embrace an exceptional coastal lifestyle. Close proximity to shops, cafes & many other services. Call your realtor today to view this one & experience Westshore living—where nature, community, and convenience come together. (id:62288)
RE/MAX Camosun
1879 Portland Avenue
Kelowna, British Columbia
Welcome to this inviting 3-bedroom, 3-bathroom family home located on a quiet semi cul-de-sac along one of North Glenmore’s most friendly and community-oriented streets. Designed with growing families in mind, this home offers a thoughtful layout featuring a sunken family room perfect for relaxing evenings, a formal living and dining room ideal for hosting gatherings, and a bonus room that creates the perfect space for kids to play, study, or unwind. Set on one of the larger pool-sized lots in the neighbourhood, the outdoor space provides endless possibilities for family fun, gardening, or future backyard dreams. This is a home where memories are made and roots can be planted for years to come. Families will appreciate the unbeatable walkability to excellent elementary and middle schools, along with nearby parks, playgrounds, and scenic trails that encourage an active lifestyle. Grocery stores, restaurants, and everyday conveniences are all within walking distance or just a short drive away, making daily life effortless. Safe, quiet, and surrounded by other families, this tight-knit neighbourhood is known for its welcoming atmosphere and strong sense of community. Offering the perfect balance of comfort, convenience, and peace of mind, this North Glenmore home is an exceptional opportunity for families looking to settle into one of Kelowna’s most desirable and family-focused areas. (id:62288)
RE/MAX Kelowna
Coldwell Banker Horizon Realty
4635 Caverly Road
Lac La Hache, British Columbia
Beautifully renovated 4 bedroom, 3 bathroom home on 0.45 acres of crystal clear waterfront on Lac La Hache. This bright, open concept home offers a warm and inviting atmosphere with a spacious island kitchen, large windows, and plenty of natural light throughout. The main living area opens onto a large deck overlooking the lake, perfect for entertaining or simply enjoying the peaceful Cariboo setting. Relax in the screened-in porch on warm summer evenings or gather around the firepit with friends and family after a day on the water. The property features an attached garage, a spacious shed for all your lake gear, and ample parking for guests. Whether you’re looking for a full-time residence or a four-season retreat, this home offers the ideal combination of comfort, style, and adventure. The waterfront is perfect for swimming, boating, paddle boarding, or casting a line for some of the best fishing. Move-in ready and available fully furnished, this home makes it easy to start enjoying lake life right away. (id:62288)
RE/MAX 100
650 Kidd Road
Smithers, British Columbia
Truly lovely family home with large living area, 6 bedrooms, big entrances and amazing views. Enjoy the 16'x10' greenhouse, 20'x18' shed with 8'x6' lean-to, 27x23 carport with 14x8 shop. The Roby wood stove in the basement and pellet stove insert in the dining room have been the main heat with electric back up. Lots of great water from a drilled well, copper and pex plumbing with a septic tank and field. The landscaping is lovely with terraced rock gardens, chicken house and outside run, greenhouse and garden, and all in a lovely sunny location. Make your move while you can. (id:62288)
Calderwood Realty Ltd.
1636 Farrell Crescent
Delta, British Columbia
Beach Grove!!! This 2 story, West Coast Contemporary home has been substantially renovated, is flooded with natural light, offers an extraordinary floor plan & is in highly sought after Beach Grove; just a stroll to the beach & 1 block to Beach Grove School! Offering large principal rooms, a sunny west facing living room w/gas fireplace & vaulted ceilings, an oasis like solarium flooded with southern light, an open concept kitchen & dining area w/new cabinets, quartz counters,stnless steel appliances with chef's gas stovetop, spacious reno'd family room w gorgeous new gas fireplace, 3 spa inspired bathrms, newer furnace & h/w on demand, & new flooring, lighting, paint, air conditioning, windows, roof, doors in and out, closet systems, stairwell/banister, laundry rm & more! Showings by appt (id:62288)
Sutton Group Seafair Realty
9885 Pinnacles Road Unit# 3
Vernon, British Columbia
One of the very few 3 bedroom units on the hill! A charming 3 level condo in one of the most iconic buildings on the mountain! Unobstructed views of the Monashee Mountains and the Village. Ski in/ Ski out to all lifts on the front of the mountain! All furniture, linens, kitchenware etc included. Super easy access to the Village. Private hot tub on the front of the unit allowing you to enjoy those magnificent mountain vistas while soaking tired limbs! Sleeps 10. BBQ and gas fireplace. Great common area space at Pinnacles. Access to the Unit can be direct to the Unit via an external stairway on the front of the building or through the main entrance and via an internal stairway. 2 lockers -- both spacious enough for mountain bikes. Common area ski wax room. Common property shared parking. Good revenue - $50K in gross revenue in 2025. Conventional strata ownership. Price does not include GST and GST is applicable. Great new rental management company in place with Samson Waters and flexible contracts. Monthly strata fees cover pretty much everything except electricity and taxes! Just bring suitcases and snow/bike equipment and start to play the minute your key is in the door! New owner of the mountain is Pacific Group Resorts based in Utah and focused on ski resorts - poised to make some great changes in 2026/2027 year. Silver Star Resort ranked #3 in Canada for 2025 by Conde Nast Traveler's Readers' Choice Awards. (id:62288)
Coldwell Banker Executives Realty
2107 1295 Richards Street
Vancouver, British Columbia
Welcome to Oscar by Bosa- a highly reputable building known for its quality construction & great management. This is the one you've been waiting for- the most efficient floor plan in the building! This 1 bedroom + Den offers a smart layout with zero wasted space. As you enter, you're welcomed by an open concept floor plan & floor to ceiling windows bringing in an abundance of natural light. Enjoy beautiful city & peekaboo ocean views. This home features hardwood floors, stainless steel appliances, custom closet organizers, + blackout shades in the bedroom. Get the best of both worlds- all the perks of city living, plus the rare luxury of a tranquil courtyard garden retreat located on the 2nd floor of your building. Additional amenities include a fitness centre, party room, bike storage, & an on-site caretaker. Located just steps to the seawall, Yaletown, Robson Street shopping, Skytrain, grocery, restaurants & Cafes. Includes 1 parking stall. Pets and rentals allowed. **Open House SATURDAY Feb. 7th 2-4pm** (id:62288)
Engel & Volkers Vancouver
212 10128 132 Street
Surrey, British Columbia
Welcome to Melrose Gardens! This bright and spacious 802 sqft corner one-bedroom home offers an excellent layout with large windows throughout, bringing in abundant natural light. Enjoy a private covered deck, perfect for morning coffee. The home features a generous open kitchen with plenty of cabinets and counter space, cozy gas fireplace (included in strata fees), and a well-proportioned primary bedroom. Located in the heart of Surrey City Centre, you are just steps to T&T Supermarket, SkyTrain, Holland Park, restaurants, SFU campus, library, community centre, and more, everything you need right at your doorstep. This well-managed building includes secure underground parking and in-suite laundry. A fantastic opportunity for first-time buyers or investorrs. (id:62288)
Sutton Group - Vancouver First Realty
618 50 Songhees Rd
Victoria, British Columbia
Experience stunning harbour views and peaceful living in one of Victoria’s most desirable neighbourhoods! This top-floor condo offers over 1,400 square feet of beautifully designed space in a quiet, well-built steel and concrete building. Inside, you’ll find an open-concept layout with soaring ceilings, and a gas fireplace. The spacious living and dining area flows to a balcony where BBQs are permitted, making it the perfect spot to enjoy the fresh ocean air. The primary bedroom offers a peaceful retreat with an ensuite bathroom, while the second bedroom features views of the harbour and easy access to a second bathroom. Recent upgrades include hardwood flooring, refreshed bathrooms, and a new front door. Enjoy the convenience of in-suite laundry, in-unit storage, a separate storage locker, and bike or kayak storage in the underground parking garage. Residents have access to shared amenities, including a large meeting room and lounge, guest suite, indoor car wash, and a maintained private courtyard. Being just a 10-minutes walk from downtown, this home offers easy access to the seawall, cycling routes, and local favourites like Boom and Batten or Spinnakers. With a Walk Score, Transit Score, and Bike Score all at 85, this location is perfect for enjoying the best of Victoria. Call now to book your private viewing! (id:62288)
RE/MAX Generation - The Neal Estate Group
2605 720 Farrow Street
Coquitlam, British Columbia
This modern 2-bedroom, 2-bath luxury condo is ideally located in the heart of Burquitlam, offering a comfortable and convenient lifestyle well suited to a professional couple or small family. The home features a bright, open layout with 908 square ft of interior living space, complemented by an exceptionally large 189 square ft balcony, ideal for outdoor dining, relaxing, or entertaining. Air conditioning provides year-round comfort, and in-suite laundry adds everyday convenience. (id:62288)
Orca Realty Inc.
Lot 409 3664 Horne Lake Caves Rd
Qualicum Beach, British Columbia
This is where a lifetime of memories are made! At the absolute Gem of Horne Lake! One of the largest private (1/2 acre) lots on the lake with tailor made driveway and rock tiered garden beds. 1100 Sq feet of custom built decks and walkways face a magnificent panoramic lake view. New stairs down to the 400 Sq ft. dock with extended rampways & deep water berth for your boat. The summer swimming doesn't come any better than this! Actually sleeps 8 upstairs and 2 down comfortably in its 1200 sq. ft of living space. Tons of open parking on 3 levels. Even an RV or boat pad at top of driveway. Bosch hot water on demand, updated solar system with 4 ROLLS BRAND deep cycle lead/acid batteries ($1000.00 ea.) & generator backup. A full 600 Sq ft. basement with 8ft ceiling, that can be shop/storage or converted to more living space IE: bed/baths if wished. New waterproof laminate floors, doors, paint, trim, railings and new lifetime steel roof. SS stove and new fridge, propane & wood heat and propane washer/dryer make this a getaway designed for year round living or as your secluded lake front getaway. Staggered lower levels down to the beach have fire & horseshoe pits for family BBQ and S'mores nights after a day of tubing, boating and fishing on beautiful Horne Lake. And your pristine view across the lake is uncompromised by any other dwellings. Just lush forests and rolling hills. This home is lovingly maintained and cared for, with everything it requires for year round living. The decks, dock, basement and overall floorplan are ''grandfathered'' in to this lot and are unable to be replicated in any other lot/location. It is a one-of-a-kind! MUST BE SEEN to be appreciated! And with Unrestricted rentals if you so wish. Far too many features and upgrades to list here, pls see our feature sheet list in supplements on MATRIX. Have your realtor book now! The nicest spot on this lake or any other by far! This is where the magic happens for your family! (id:62288)
RE/MAX Professionals (Na)
12943 112 Avenue
Surrey, British Columbia
Attention Builders, Investors & First-Time Buyers! SPACIOUS home on a 5,723 sq. ft. lot with 2,376 sq ft. of finished living space. Excellent potential to build a 3-storey view home (buyer to verify with City) or hold as a high-income property. Features 3 BED, 2 BATH, a DEN & spacious living on main & 3 fully renovated MORTGAGE HELPER'S (2+1+bachelor). Current RENT $3,950/month with total rent POTENTIAL approx. $6,950/month. Ample PARKING for 8-10 vehicles. Prime location between Scott Rd & Gateway SKYTRAIN with easy access to PATULLO & Port Mann Bridges, making travel to Burnaby, Vancouver, Richmond, Metrotown & Downtown quick and convenient. Close to Bridgeview Elementary, Kwantlen Park & LA Matheson Secondary. Not a drive-by! OPEN-HOUSE - SAT & SUN (7- 8 FEB) 2PM-4PM (id:62288)
Stonehaus Realty Corp.
Exp Realty Of Canada Inc.
100 9 Smithe Mews
Vancouver, British Columbia
Rare, waterfront luxurious 3 bedrooms, 3 bathrooms plus a solarium and den unit in Yaletown, ground level with unobstructed water view, and high ceilings. The open-concept living space boasts 1780 square feet, Step off your large private patio overlooking False Creek and onto the Seawall. This Concord Pacific Platinum Collection building features ONLY ONE SUITE PER FLOOR, air conditioning, marble & granite countertops, whole room Palazzo Acacia engineered hardwood flooring, gas fireplace, steam shower, Subzero and Miele appliances. Fenced garden with more privacy outdoors. Private two car garage offers ample storage and security for your cars. Amenities include The Esprit Club feat. Kayaks, billiards room, 60' lap pool, bowling alley, fitness centre, theater, sauna/steam, and party rooms. (id:62288)
Luxmore Realty
311 741 Anskar Court
Coquitlam, British Columbia
570 sqft 1 bedroom + bath of carefully designed living space features modern finishes, an open concept layout and laminate flooring throughout the unit. The kitchen is equipped with sleek stainless steel appliances, ample cabinet space, while the living room provides natural light through the covered balcony. The bedroom provides a tranquil retreat, with a spacious layout and a generous closet for all your storage needs. 1 parking and 1 storage locker is included in the rent. (id:62288)
Sunstar Realty Ltd.
3608 W 30th Avenue
Vancouver, British Columbia
This eco-friendly, 2 levels, 1 bedroom, 1 bathroom, stand alone custom designed laneway house features clean, minimalist design with luxurious materials and fixtures used throughout such as Euro "Tilt and Turn" doors, state of the art sound system, skylights, and heated floors. The exterior is West Coast craftsman style with cedar sidings and classic roof lines. Inside is black and white with lots of lights coming in from large triangular and rectangular windows in all directions. The ground floor foyer has dark slate tiled floors. Down the hall is the private comfy bedroom with black out blinds, plasma TV and separate entrance. Bathroom uses luxurious modern fixtures. Insuite stacked washer dryer is in the hallway. Perfect for single professionals. Maximum two occupants. (id:62288)
Sunstar Realty Ltd.
3105 Thacker Drive Unit# 7
West Kelowna, British Columbia
Set on a beautifully landscaped half-acre lot in the exclusive gated community of Thacker Ridge Estates, this remarkable estate home blends luxury, rustic charm, and timeless character. Enjoy breathtaking Okanagan Lake views from your private pool and patio, surrounded by an immaculately maintained yard. Inside, the home is filled with unique touches — rustic wood beams, soaring 20 foot ceilings, and charming secret passages. A grand double-door entrance leads to a sunken living room with a dramatic fireplace and a full wall of windows framing the lush outdoors. The entertainer’s kitchen offers a thoughtful layout with dual sinks, a gas cooktop, double ovens, an oversized fridge-freezer with custom cabinetry, and an adjoining statement dining room perfect for hosting. Upstairs, three spacious bedrooms each feature ensuites, creating private, tranquil retreats. Bonus spaces include a finished attic and a large basement with a recording studio and media room — not included in the main square footage — with 6’2” ceilings, offering extra flexibility and creative potential. An additional highlight is the cabana, complete with a commercial kitchen, bar, and bathroom, ideal for entertaining in resort-style comfort. This home masterfully balances grandeur and warmth, is minutes away from a number of world-class wineries, golf courses, and a short 5 minute drive from all the daily amenities you need, making it a rare and unforgettable opportunity that is perfect for Okanagan living. (id:62288)
Sotheby's International Realty Canada
3248 Marine Drive
West Vancouver, British Columbia
Enjoy stunning, unobstructed OCEAN VIEWS from this Mid-century modern gem! Featured in the July 1961 edition of Western Homes & Living, this WATERFRONT home is a Fred Hollingsworth classic. First time on the market in over 70 years, it offers an opportunity to restore a piece of history. A serene Japanese garden welcomes you to the original condition 3700sqft 5 bed, 3 bath home. Unique architectural features & details are showcased throughout by way of Mid-century stained glass windows, recessed ceilings, concrete fireplaces & terrazzo floors. Level, sandy beachfront features palm trees and fabulous city and southwest views. Highly sought after West Bay location close to Dundarave village. Call for your private showing! (id:62288)
Angell
Heller Murch Realty
5819 Moncton Street
Richmond, British Columbia
Beautiful, well bulit and modern design home in Steveston Westwind Area. Bright corner house facing south, east, and northern backyard. Lot 4,252sf, house 2,202sf spacious with 10' ceiling on main floor, 2 electric fireplaces, 9' high ceiling upstairs with 4 good size bedrooms, 3 ½ baths, engineering hardwood throughout, crown mouldings, lots of detailing & European wainscoting. Gourmet kitchen with Wok kitchen, high end Bosch stainless steel appliances, soft closing kitchen cabinets, quartz stone countertops. Hardi-plank exterior, hot water radiant heat both floor, Airconditioning system, HRV, B/I vacuum, lawn sprinkler system, security alarm system, surveillance system with 4 cameras, double car garage. Convenient location close to Steveston Village, Community Centre, schools and Dyke. (id:62288)
Nu Stream Realty Inc.
4042 Nootka Street
Vancouver, British Columbia
THIS 3 BEDROOM UP WITH LARGE LIVINGROOM WITH FIRE PLACE,LARGE BRIGHT DOUBLE GLAZE WINDOWS TO THE FRONT, GOOD SIZE KITCHEN WITH EATING AREA NEWER APPLIANCES. BASEMENT HAS 2 BEDROOM WITH LARGE RECROOM WITH FIRE PLACE, KITCHEN AND A SEPERATE LAUNDRY ROOM.THE WHOLE HOUSE BEEN UPDATED WITH NEW WINDOWS AND FURNACE. ALL CLOSE TO SCHOOLS , SHOPPING , THE 29TH SKYTRAIN STATION. (id:62288)
RE/MAX Heights Realty
2068 Scarboro Avenue
Vancouver, British Columbia
Beautifully maintained, this home features a ceramic tile roof, an attached double garage with lane access, and a separate mortgage-helper suite with its own entrance,perfect for renting downstairs while living upstairs. With six bedrooms across the main and second floors, it provides plenty of space for large families. Set on a generous 50' x 125'19 lot, this property also offers exciting potential for future redevelopment. A rare find that combines comfort, space, and opportunity! (id:62288)
Macdonald Realty Westmar
3661 Blenheim Street
Vancouver, British Columbia
Sweeping view from the rooftop. This well-kept four-bdrm family home on two levels offers a practical layout. The main floor features a welcoming living area with a curved staircase and elegant chandelier, a dedicated dining space, and a spacious kitchen with an eating area. A cozy family room with fireplace completes the level. One bedroom on the main floor, together with a full bathroom, provides excellent flexibility, or use as a home office. Upstairs, the primary bedroom includes a walk-in closet and ensuite, complemented by two additional bedrooms and a full bathroom. Multiple outdoor decks add valuable outdoor living space, including a rooftop deck for relaxation and entertaining.Located within a BC Top School catchment, including Kitchener Elementary and Lord Byng Secondary. (id:62288)
Royal Pacific Realty Corp.
5371 Regatta Way
Ladner, British Columbia
Located in the sought-after 55+ gated community of South Pointe, this fabulous 2 bedroom, single level home offers comfort, convenience and a welcoming adult oriented community lifestyle. Well maintained home with thoughtful updates that include flooring, hot water tank, paint, plumbing and landscaping. Roof 2017. Peaceful setting, backing onto the waterway. (id:62288)
Real Broker
5628 Gibbons Drive
Richmond, British Columbia
luxury home in the prestigious Riverdale ares of west Richmond. nearly 3700 eq ft custom home featuring five bedrocms (all ensuite), media room with wet bar. .Designer kitchen with top of the line appliances and separate wok kitchen. Excellent craftsmanship, superb quality & full attention to detail make this house stand out from the rest. Extensive use of Italian tile, crystal chandeliers, custom brickwork & professional landscaping make this home extraordinary. Perfect location on a quiet street -- steps from the dyke, walk to Terra Nova shopping & only minutes from Vancouver. Open house Sunday 2-4pm 8th Feb. (id:62288)
Royal Pacific Realty Corp.
RE/MAX Crest Realty
3322 Point Avenue
Richmond, British Columbia
Welcome to 3322 Point Ave, a beautiful well maintained home that perfectly blends timeless character and comfortable living in one of the most sought-after Terra Nova neighborhoods. Step into a bright and airy living room featuring hardwood floors, a cozy fireplace, and large windows. The heart of the home is the open concept kitchen, boasting granite countertops, stainless steel appliances, ample cabinetry, opens seamlessly to the dining area.4 bedrooms upstairs including a spacious primary bedroom which comes with a walk-in closet and an ensuite bathroom, 3 additional well-proportioned bedrooms offer versatility for family, guests, or a home office. Walking distance to Terra Nova shopping center, Spul'u'kwuks Elementary, Terra Nova park and dyke trail. Come check it out today! (id:62288)
Nu Stream Realty Inc.
5681 Sardis Crescent
Burnaby, British Columbia
This beautiful home sits on an almost 10K Sqft lot with wide frontage, lane access, and 360 degree breathtaking mountain and city view awaits you to be the new owner! House is meticulously maintained by the current owner. Three bedrooms on the main floor. Two bedrooms with its own kitchen and a separate entrance - ideal as a mortgage helper or in-law suite. The backyard offers expansive mountain view which is perfect for BBQ and gatherings. Recent updates include a renovated kitchen and bathrooms, a new roof and flooring (2015), and a hot water tank and gas furnace replaced in 2022. Quiet street with beautiful cherry blossom trees. Minutes from Metrotown, Deer Lake Park, and BCIT, Marlborough Elementary/Moscrop Secondary catchment. Great potential for multi-unit redevelopment. (id:62288)
RE/MAX Heights Realty

