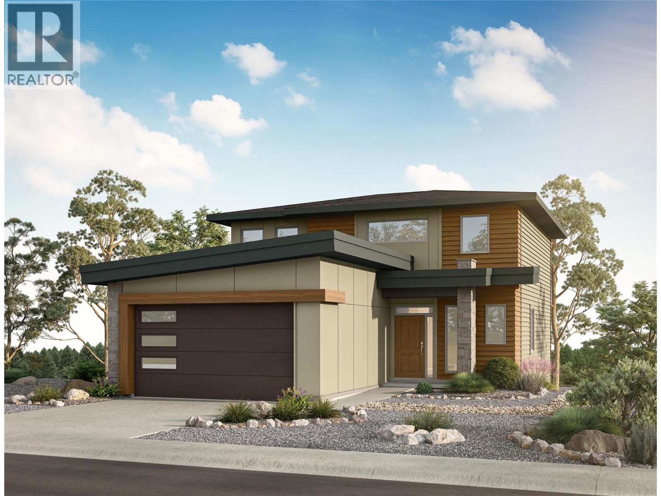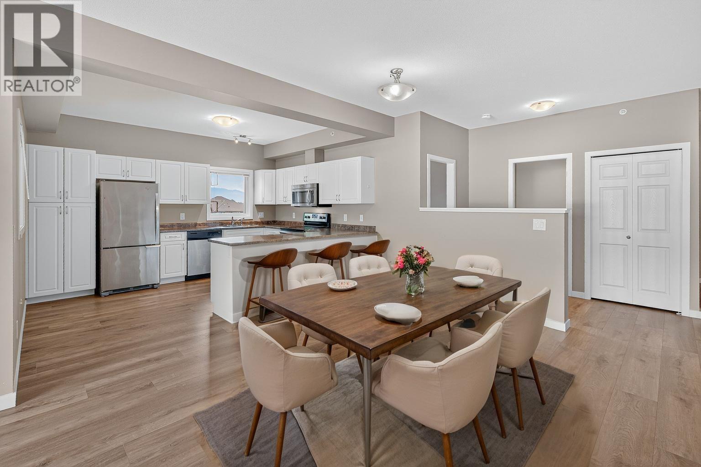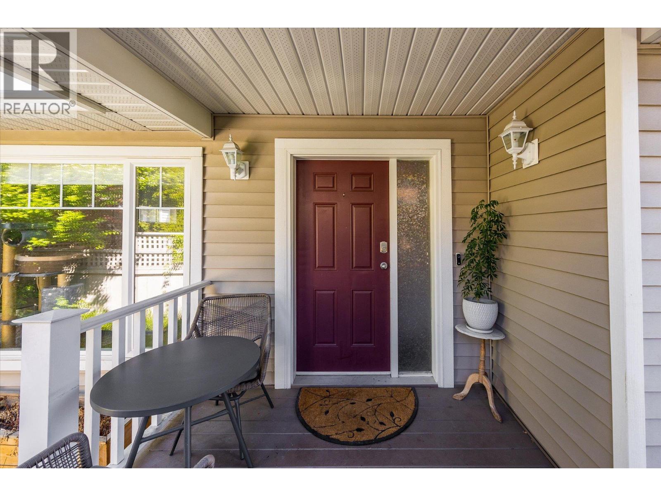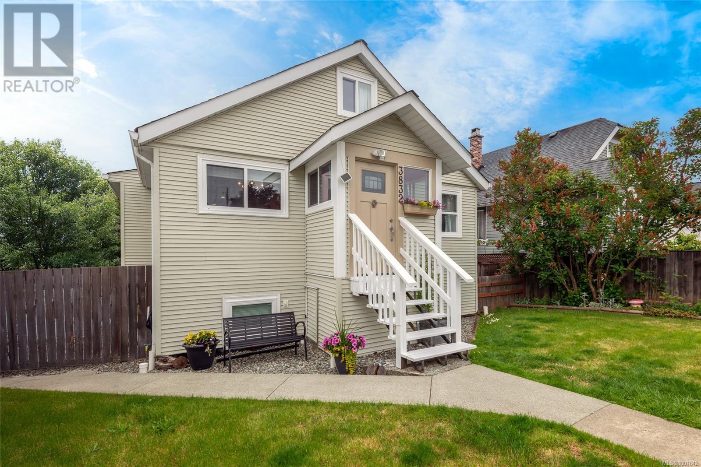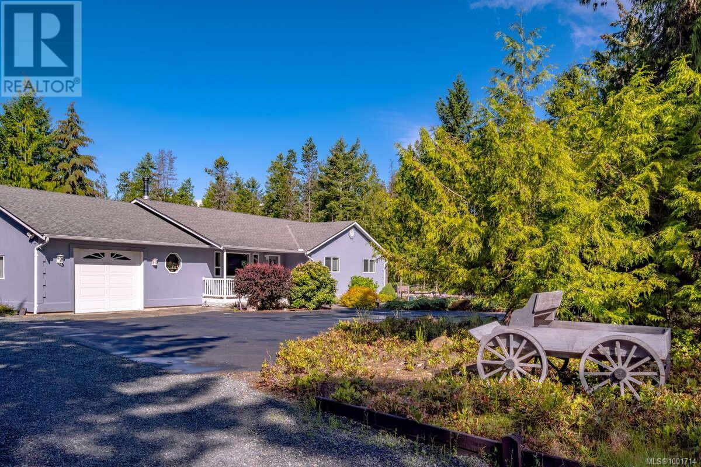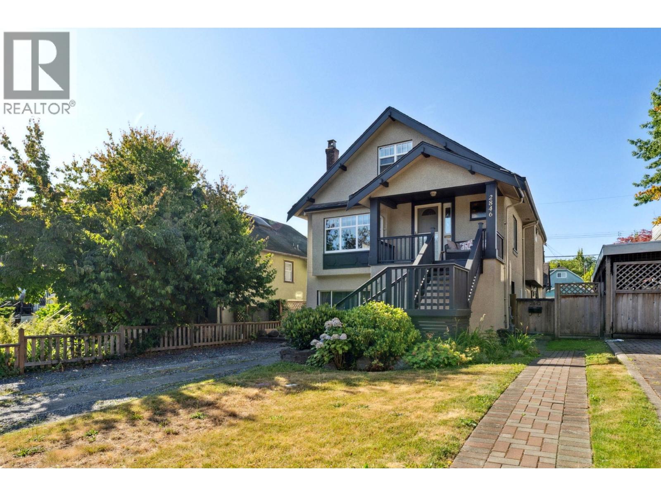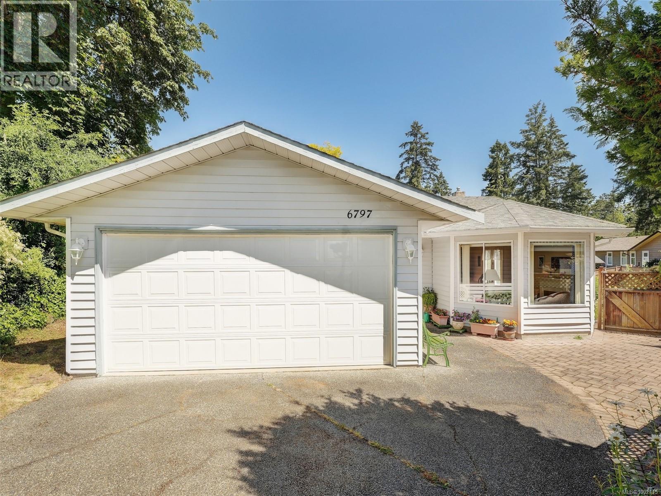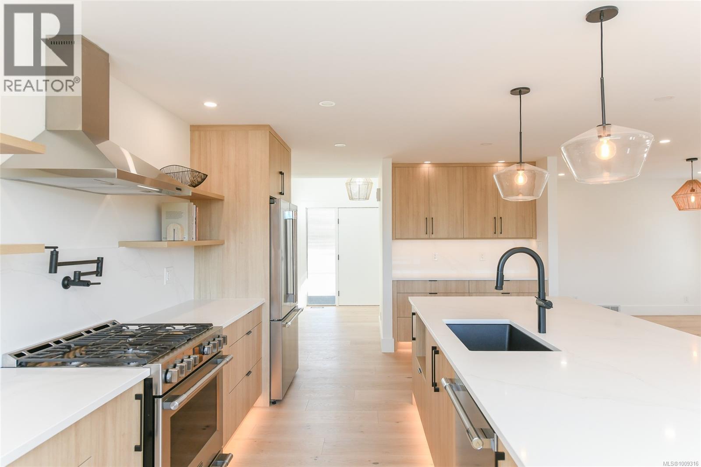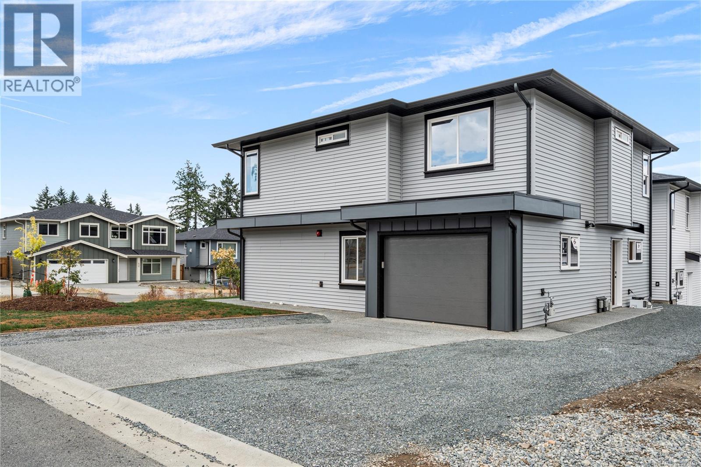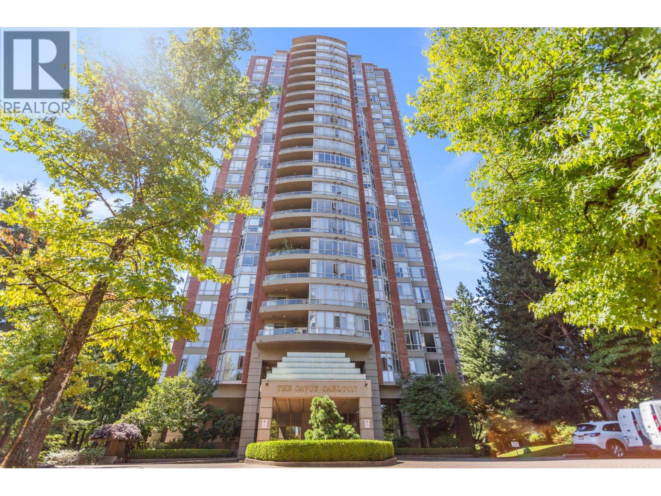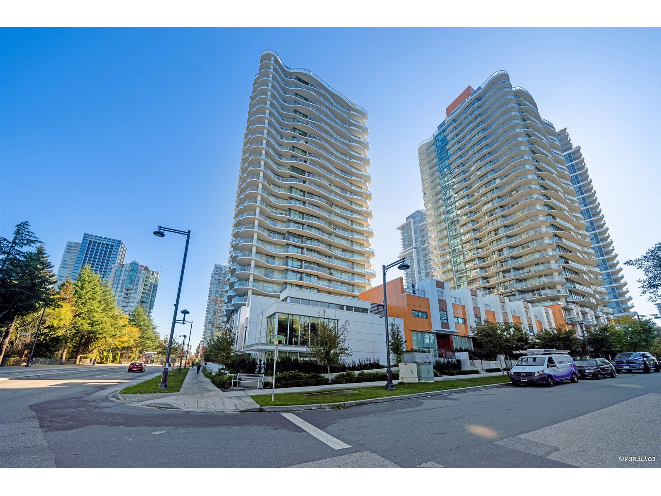769 Klo Road Unit# 209
Kelowna, British Columbia
This beautifully updated 2-bed, 2-bath condo in the sought-after Lower Mission is perfect for college students, first-time buyers, or investors seeking a long-term rental opportunity. Situated on the second floor, this unit blends modern upgrades with a fantastic location. The kitchen features updated high-quality appliances, including a dishwasher, refrigerator, stove, microwave and a new washer/dryer. Newer windows and modern window coverings enhance energy efficiency and style, while the thoughtful floor plan offers both comfort and functionality. The bathrooms are a standout, with the main bathroom featuring subway tiling, a built-in shampoo nook, stainless steel fixtures, a smart mirror, modern tiled floors, and quartz countertops. The primary ensuite adds a spa-like touch with a smart mirror, tiled and rock flooring, and quartz counters. Storage is abundant with multiple closets and a massive in-unit storage/pantry room. Relax on the covered patio, enjoy the convenience of an outdoor parking stall, and take advantage of the building’s fantastic amenities, including a pool, fitness room, RV parking, and guest suite for visiting family or friends. This pet-friendly home (allowing 1 dog and 1 cat, 2 cats, or 1 dog under 14” at the shoulder) is just steps from Okanagan College, Mission Park Shopping Centre, Pandosy Village, and the Gyro Beach-Abbott Corridor. Move-in ready and packed with amenities, this condo offers a combination of location, lifestyle, and modern living. (id:62288)
Fair Realty (Kelowna)
12075 Oceola Road Unit# 39
Lake Country, British Columbia
Welcome to your fresh start in the heart of Lake Country at Oceola Landing! This bright, open, and airy 3 bedroom, 3 bathroom townhouse spans three stylish levels and checks all the boxes for comfortable modern living. Built in 2021, it offers a clean, contemporary vibe with plenty of natural light, smart layout, and room to grow. All the bedrooms are upstairs and the Primary has a nicely appointed quartz double sink en-suite and walk-in closet. Enjoy the perks of a double car garage (not the tandem style) with plenty of storage—because winters and Costco runs both deserve convenience. The location? Unbeatable. You’re just steps from Turtle Bay shopping, the marina, and your new favorite local pub. Super close to get the kids to school, hop on transit, or take a weekend wine tour—yes, you’re that close to vineyards and orchards. And when it’s time to travel, Kelowna International Airport is just 10 minutes away! This is more than just a home. It’s your new lifestyle—affordable, exciting, and right where you want to be. (id:62288)
Cir Realty
473 Morningview Drive Lot# 57
Coldstream, British Columbia
Welcome to Morningview at Middleton. This 2,081 sq.ft. Everton Ridge Built home delivers flexibility, comfort, and elevated everyday living. With thoughtful design elements and optional layouts, this home is built to suit a variety of lifestyles. Key features include: Spacious walk-in pantry – ideal for organized, functional kitchen storage. Main floor den – perfect for a home office or quiet retreat. Expansive rear deck – enjoy relaxing or entertaining with wonderful views. Upper-floor laundry – conveniently located near the bedrooms. Spa-inspired ensuite – includes a freestanding tub and tiled shower with bench. Generous-sized bedrooms – designed for comfort and space. Flexible layout – choose a 1-bedroom legal suite or convert to a 4th bedroom with rec room for added living space. With 3 bedrooms, 2.5 baths, and a double garage, MV57 offers family-functional, stylish living with room to grow. Explore the options and make it your own. (id:62288)
Summerland Realty Ltd.
2201 Terrero Place
Westbank, British Columbia
Welcome to carefree living in Sonoma Pines—West Kelowna’s sought-after gated community just steps from golf, shops, restaurants, and more. This beautifully renovated walk-out rancher blends comfort, style, and functionality with captivating views of Okanagan Lake and the surrounding mountains. Inside, the chef-inspired kitchen shines with brand-new stainless steel appliances, sleek quartz countertops, modern lighting, under-cabinet accents, and a large island ideal for hosting. The open-concept main floor is flooded with natural light and designed for effortless entertaining. Step out onto your generous upper deck complete with awning, perfect for morning coffee or evening wine. Prefer the shade? Relax on the covered lower patio that offers a private retreat. The spacious primary suite on the main floor includes a new ceiling fan, custom walk-in closet, and an en-suite with dual quartz vanities. Also on the main level: a functional den with built-in desk, laundry room, and easy access to the garage. Downstairs, guests or teens will love the second primary bedroom with its own ensuite and walk-in closet. A third bedroom, full bathroom, and large rec room complete the lower level. Parking is a breeze with a double garage (including a dedicated golf cart bay), plus space for three more vehicles on the driveway. Whether you’re downsizing without compromise or seeking a move-in-ready family home in a vibrant, well-connected community, this home checks every box. (id:62288)
Sotheby's International Realty Canada
770 Rutland Road Unit# 407
Kelowna, British Columbia
Welcome to Legacy 2, where you'll find this beautiful top-floor corner unit that offers a tranquil escape. This bright and spacious 2-bed, 2-bath condo boasts an open-concept layout, with tons of natural light. The well-appointed kitchen features a wrap around counter that connects to the dining and living areas, making it perfect for entertaining. Step outside onto your large, tree-shaded, corner balcony, a private retreat where you can enjoy the serene surroundings and a lovely eastern-mountain view. The split bedroom floor plan provides ultimate privacy for all. The primary bedroom includes a 3-piece ensuite, and the second bedroom has convenient access to the other full bathroom. In-suite laundry with a full-sized washer and dryer, air conditioning, and plenty of storage make this unit an ideal home for students, young families, or downsizers. This complex offers lush green spaces, a playground, secure underground parking, and convenient access to your storage locker right across the hall. The location is a major highlight, with Willow Park Centre, Plaza 33 and all groceries, restaurants, coffee shops and amenities just a 10-minute drive away, grade schools across the street and the YMCA center within walking distance! You're also perfectly positioned for easy access to UBCO, Kelowna International Airport, Big White Ski Resort, and downtown Kelowna. This is a fantastic investment and a wonderful place to call home and be in the heart of the Okanagan! (id:62288)
Century 21 Assurance Realty Ltd
665 Cook Road Unit# 351
Kelowna, British Columbia
Lower Mission deal featuring single-level living by the Lake. This is the one you’ve been waiting for. A centrally located 2-bedroom rancher in the heart of Lower Mission, arguably the most sought-after neighbourhood in Kelowna, offered at a price that makes this the deal of all deals. Steps from the lake, walking distance to top restaurants, and surrounded by the best of the Okanagan lifestyle, this property delivers unbeatable value. Inside, enjoy a functional layout, spacious living room with a cozy gas fireplace, and a primary suite with a private 4-piece ensuite. The kitchen opens to a private outdoor seating area, perfect for morning coffee or evening wine outdoors. Multiple outdoor living spaces let you embrace the Okanagan sunshine: a covered front entrance deck, a concrete patio, and a fully irrigated yard for minimal upkeep. Room for pets and toys with a double car garage and RV, trailer, or boat parking just around the corner. If you’ve been searching for a Lower Mission home where location, lifestyle, and value collide, this is your moment. Homes like this at this price don’t last. (id:62288)
Coldwell Banker Horizon Realty
27 454 Morison Ave
Parksville, British Columbia
Your Ideal 55+ Lifestyle Awaits in Parksville! **Reduced by $36k**. Discover this spacious, quiet, fully renovated 2-bdrm townhome perfect for active adults.The bright main floor features an open kitchen/living/dining area with new appliances, quartz countertops, and two pantries, overlooking a private patio. Enjoy a large laundry room, convenient bathroom, and ample garage storage.Upstairs, find a massive master bedroom, generous second bedroom, and a large cheater ensuite with a jetted tub and separate shower. An open mezzanine offers ideal space for a home office or reading nook. Updates include new kitchen appliances, fixtures, flooring, cabinets,paint, and plumbing. Windsor Court is a beautifully maintained 55+ pet-friendly strata with abundant guest parking. Walk to downtown, beaches, and restaurants, or enjoy a short drive to golf, marinas, and shops. **Quick possession possible!** Don't miss this opportunity for an active, convenient lifestyle. Schedule your viewing today! (id:62288)
RE/MAX Generation (Ch)
3832 7th Ave
Port Alberni, British Columbia
Step inside and you’ll feel it right away - this is a home that just fits. Light floods through large windows, creating a space that’s bright, calm, and easy to love. The layout is thoughtful, offering room to grow, relax, and gather. The updated kitchen is the heart of the home, with quartz counters, a tile backsplash, shaker cabinets, and a generous eat-in island. It flows seamlessly into a light-filled living room, ideal for everything from slow mornings to lively dinners. The main level also features an updated full bath, a spacious primary bedroom, and a second bedroom that’s perfect for guests, kids, or a home office. Upstairs, a flexible loft opens up possibilities. Creative space, a quiet retreat, or both. Downstairs, the large family room offers a cozy escape, paired with two more bedrooms (one with a walk-through closet and updated ensuite), a laundry room, and suite potential. Outside, the fully fenced yard is a private haven with raised garden beds, a dog run, a shed, and laneway access. The sellers spent their first summer here planting and harvesting veggies, a ritual that made evenings feel extra special. You're a short walk to shops, a pharmacy, and local eats. With the highway just two blocks away, quick getaways are easy, too. With a new hot water tank, newer paint, windows, lighting, and a lifetime transferable leaf gutter protection system, this home is as practical as it is beautiful. Now, as the sellers start a new chapter out of town, this home is ready for its next story. Let’s book a private viewing whenever you're ready. (id:62288)
Royal LePage Pacific Rim Realty - The Fenton Group
1356 Meadowood Way
Qualicum Beach, British Columbia
For more information, please click Brochure button. This beautiful well built home is located on 2.64 acres in northern Qualicum Beach. 1,642 sq. ft. of living space with 3 bedrooms and 3 bathrooms. The attached garage has been developed into a 600+ sq. ft. recreation room, complete with a wood-burning stove. A second high-efficiency wood stove is located in the main living area, supplementing the electric furnace and helping reduce heating costs. The property includes several functional outbuildings, a 20 X 28ft. dream workshop, a 15 x 30 ft. RV shelter and a cute woodshed. For those interested in gardening, there is a 10 x 30 ft. polycarbonate greenhouse, a large deer-fenced garden area, and an outdoor fire pit. Additional features include a paved driveway, underground electricity, established landscaping with shrubs, fruit trees, a pergola, and a high-producing drilled water well. The property is located approximately 1 km from the backside of Little Qualicum River Falls Provincial Park with beautiful trails. Zoning potentially permits the construction of an additional home + 2 potential legal suites (verify with the Regional District of Nanaimo for specific zoning regulations). Approximate driving times are 12 minutes to Qualicum Beach, 40 minutes to Nanaimo, and 45 minutes to Courtenay. Priced to sell, all measurements are approximate. (id:62288)
Easy List Realty
16750 Edgewood Drive
Surrey, British Columbia
Welcome to this well-maintained 2-storey home with basement in Grandview South Surrey. Located on a 3,614 sqft lot with 44 ft frontage, this 6 bed 4 bath residence offers over 3,141 sqft of living space, including a bright 1 bed suite with separate entry. Main floor features high ceilings, open layout, modern kitchen with island & walk-in pantry. Upstairs includes 4 spacious bedrooms, vaulted ceiling in primary suite with spa-like ensuite. Basement has brand-new appliances, in-suite laundry & bonus flex room. Double garage with 240V EV charger, Wi-Fi lighting, Rinnai RX199 tankless hot water, and sunny west-facing backyard. Owner-occupied, well maintained. Walking distance to schools, shops & transit. Showings by appointment only (id:62288)
Luxmore Realty
2846 Trinity Street
Vancouver, British Columbia
A RARE FIND ON ONE OF VANCOUVER'S MOST COVETED STREETS. Lots of options in this fantastic family home boasting 2 bedrooms, a spacious, open concept living/dining plus a deck off the kitchen. Upper floor features the primary bedroom with an additional living room/den. Lower level features an oversized 1 bedroom suite and direct access to the shared laundry. The laneway built in 2019 offers 2 levels of functional living and tons of natural light. All of this sitting on a 39 X 122 lot, perfect for a family with 2 rental suites or a long-term hold. Walking distance to Hastings amenities, parks, coffee shops, the PNE, great schools and restaurants. Easy access to Hwy 1 and the downtown core. Incredible value in a special pocket...don´t miss this opportunity! SHOWINGS BY APPOINTMENT, CALL TODAY! (id:62288)
Macdonald Realty
750 Island Rd
Oak Bay, British Columbia
Welcome to 750 Island Road, an exceptional 1936 residence, masterfully renovated in 2015 to offer the contemporary comforts of a modern home. Set on a sun-drenched and ultra-private 11,610 sq ft lot, the garden here is something truly special: an established oasis of mature trees, curated plantings, and vibrant blooms that would take decades to recreate. It's the kind of backyard you dream about: west-facing, tranquil, and soaked in golden light from morning until evening. Inside, the home exudes soul. Period details, including arched doorways, French doors, and rich wood floors, pair beautifully with modern upgrades, including new plumbing, electrical, and a gas-fired hot water heating system. The main level is filled with natural light from windows on all sides. It offers a warm, welcoming flow: a grand living room with a gas fireplace, an open-concept kitchen with gas stove and custom storage, and a family room that's perfect for everything from lazy Sunday mornings to lively Friday night dinners. A main floor bedroom and full bath offer flexibility for a home office or guest suite, while upstairs, you'll find three more spacious bedrooms and a stunning primary suite. The ensuite bathroom is a sanctuary, complete with a walk-in tiled shower, freestanding tub, and large windows overlooking the garden below. Expanded closets throughout the home provide ample storage. The lower level has 7' ceilings, separate access, and is roughed in for a kitchen, adding versatility for growing families, multigenerational living, or long-term guests. Located on a quiet, tree-lined street a block from the ocean. Walk to top-ranked public and private schools, the Victoria Golf Club, Oak Bay Marina, charming cafés, and beaches where the kids can paddleboard, search for sea glass, or just be kids. Come home to a place with heart, history and a garden that holds the magic of every season. A rare offering in one of Victoria's most sought-after neighbourhoods. (id:62288)
Royal LePage Coast Capital - Chatterton
Royal LePage Coast Capital - Oak Bay
1291 Boulderpath Rd
Metchosin, British Columbia
Discover your dream home, a beautiful sanctuary just 5 minutes from Langford town. Built between 2003-2005, this residence blends timeless craftsmanship with modern amenities. Constructed with meticulous attention to detail, it features standard lumber frame construction, engineered beams, roof trusses, and elegant cedar siding. Inside, discover quality flooring including cedar decks and fir floors. Carpets adorn the stairs, bonus rooms, and one bedroom, while the basement boasts wool carpet. Sophisticated tile flooring graces the bathrooms, entrance, laundry, basement halls, and near the basement doors. Enjoy natural light through Starline Vinyl double-pane windows, with recent replacements enhancing energy efficiency. Stay cozy with a brand new 2025 wood fire place and an electric forced-air furnace and additional baseboards. Relax in the covered 2017 hot tub on the deck, equipped with a safety breaker. Outdoor living is enhanced by ample covered porch space, perfect for relaxation and entertaining. A kennel caters to pet owners, while a recently replaced hot water tank ensures reliability. Water is plentiful from a 425' well boasting a remarkable 50 gpm recovery rate. The property includes a 200 amp underground service to the house and a separate 100 amp service for the workshop. The septic tank, meticulously maintained, was pumped and inspected in 2024. This home offers both privacy and convenience, just 5 minutes from Langford town. Loads of potential for a family hobby-farm or equestrian center! Experience the best of both worlds in this exceptional property. Looking for space to accommodate business vehicles or develop for various ventures? This property offers ample room and versatile potential, perfect for commercial needs or future projects. Don’t miss this opportunity! (id:62288)
Pemberton Holmes Ltd.
Pemberton Holmes Ltd. - Oak Bay
2069 E 1st Avenue
Vancouver, British Columbia
Vancouver´s newest Passive House community: Lakewood by Dimex. What does this mean? Immediate relief on monthly bills & reduced noise inside the home while the advanced build protects investment & pocket books with far less future maintenance. Located within walking distance to excellent schools, parks, kids activities, award winning restaurants, coffee shops, Commercial drive & up & coming Nanaimo/Hastings, the location is the easy button to an ideal Vancouver Lifestyle. This 3 Bedroom 2.5 Bathroom Townhome offers a chic design with functional layout evolving to your families´ needs. European & Environmentally Inspired, this home includes Hi End appliances & a long list of unrivalled passive house features. AC. Parking Stall EV Ready. Be wise & future proof. (id:62288)
Link Brokerage Inc.
Oakwyn Realty Ltd.
1685 Lakewood Drive
Vancouver, British Columbia
Developed by Dimex Group, this 3 bedroom Passive house townhome is brought to you by Lakewood. Nestled in Vancouver's loved and iconic Commercial Dr neighborhood, shopping, restaurants, transit and an abundance of beautiful parks are just steps from your door. Kitchens feature s/s Fisher & Paykel fridge & Bosch appliance package with Quartz countertops and backsplash. The chic and modern design offers flexible spaces that evolve with your family. Our passive house construction saves 90% in heating costs while providing the healthiest breathing environment. This home offers an entire floor to the master bedroom that includes a spacious walk-in closet and a large balcony for quiet enjoyment. AC is roughed - in. Available upgrade. Parking stalls is EV ready. (id:62288)
Link Brokerage Inc.
Oakwyn Realty Ltd.
30 7001 Eden Drive, Sardis West Vedder
Chilliwack, British Columbia
RESORT STYLE LIVING - LUXURY 55+ EDENBANK COMMUNITY - Welcome to Edenbank, Chilliwack's premier 55+ gated community, where luxury and lifestyle become one. This GORGEOUS 3088 ft2 RANCHER with a walkout basement, offers 3 bedrooms, 3 baths, and a covered patio overlooking a tranquil pond. Features include California shutters throughout, remote-control blinds, A/C, custom built-ins, 3 fireplaces, Thermador fridge, built-in speakers, and generous storage. Set in a secure, gated 12 acre oasis with lush grounds, RV Parking (when available), and a vibrant social scene, Edenbank's 112 year old heritage Clubhouse offers a pool, hot tub, gym, art studio, meeting space, and tennis/pickleball courts. Lawn care included - just move in and enjoy. (id:62288)
RE/MAX Truepeak Realty
6797 Wendonna Pl
Central Saanich, British Columbia
Avail:) Located in a beautiful, quiet neighbourhood known for its sense of community, this 2 bed, 2 bath rancher offers peaceful living among respectful, retired neighbours who are friendly and value privacy. Set on a meticulously landscaped .27acre lot, the home provides a serene setting inside and out. The floorplan includes a formal dining area and a comfortable living room with an electric fireplace. The kitchen flows into a second living space with gas fireplace and a bright eating nook ideal for relaxed living and entertaining. Step into the garden and enjoy seamless indoor-outdoor living. The spacious primary suite features a walk-in closet, ensuite, and patio access, perfect for morning coffee or quiet evenings. A double car garage offers ample storage for vehicles and gear. Whether you're a gardener or simply enjoy the slower pace of a close-knit community, this home offers charm and connection. Just a short drive to Butchart Gardens and the amenities of Brentwood Bay Village. (id:62288)
RE/MAX Camosun
1547 Trumpeter Cres
Courtenay, British Columbia
A rare blend of beauty, function, and flexibility. This 5 bed, 3 bath walk-out rancher offers over 4,000 sq ft of refined living with ocean & mountain views, a private yard, and a coveted location in a top school catchment. Fully renovated in July 2025 and never lived in, the upper level features 3 bedrooms and 2 bathrooms, a redesigned kitchen, brand new high-end hardwood floors, custom stair railings, new lighting, fresh paint, and a 54x14 ft vinyl deck (2023) off the kitchen and primary suite—perfect for coffee at sunrise or dinner at sunset. The lower level mirrors the same attention to detail with 2 bedrooms, 1 bathroom, large second laundry, side entry, covered patio, plumbing for a kitchen or bar, and an updated gas fireplace. This home balances beauty with everyday ease: a generous mudroom organizes outdoor gear, a new front door offers a modern welcome, and a spacious 2-car garage provides convenience and storage. The entire home has been designed in a Scandinavian-inspired, organic modern palette—soft, airy, and serene. Major updates include: – Full upper-level renovation (July 2025) – Kitchen + 3 bathrooms fully renovated – All flooring replaced (2025) – Popcorn ceilings removed upstairs – Several windows + new front door – Custom stair railings + updated lighting – Deck, railings, and stairs (2023) – Updated gas fireplace – Plumbing for kitchen/bar downstairs – On-demand hot water (2024) – Poly-B plumbing removed – Interior doors + attic insulation upgraded – Roof approx. 8 years old Mature, professionally landscaped gardens surround the home, creating privacy and a beautiful backdrop. Minutes from the hospital, college, airport, pool, shopping, and more—this is quiet luxury, close to everything. (id:62288)
RE/MAX Ocean Pacific Realty (Cx)
631 Eighth St
Nanaimo, British Columbia
Welcome to 631 Eight Street, where modern style meets smart investment. This brand-new single-family home offers the perfect blend of lifestyle and value, whether you’re a first-time buyer looking for move-in-ready comfort or an investor seeking reliable rental income. From the moment you arrive, the landscaped yard and laneway garage set the tone for thoughtful design and quality finishes. The garage features a smart LiftMaster opener — belt-driven for quiet operation — with camera and phone connectivity so you can monitor access from anywhere. Step inside to a bright foyer with durable tile flooring. The main level features easy-care 12 mm laminate floors for better soundproofing and durability. The sleek kitchen includes dark grey cabinetry, pantry, Samsung appliances, subway tile backsplash, double undermount sink, and soft-close doors. Step out from the kitchen onto your balcony to enjoy open views — perfect for morning coffee or evening relaxation. The main level also offers 9’ ceilings, three bedrooms, and a cozy living area with an electric fireplace framed by a feature wall. The primary suite boasts a walk-in closet with built-in organizer and a modern ensuite with quartz countertops, tile floors, under-mount sink, and walk-in shower with glass door. All bedrooms have closet organizers for practical storage. Downstairs, a fully self-contained 2-bedroom suite with separate hydro meter offers flexibility — ideal for family, guests, or steady rental income to help with the mortgage. Built for comfort, safety, and sustainability, this home features a forced-air furnace, heat pump, electric hot water tank, and full fire sprinkler system that may lower insurance costs. Close to schools, parks, VIU, shopping, and transit, 631 Eight Street is an opportunity to secure a better future while helping the environment. All Measurement is approx. (id:62288)
Exp Realty (Na)
405 Heath Ave
Parksville, British Columbia
Beautifully renovated Ocean-View Home with In-Law Suite. Perched above Parksville's bird sanctuary, this fully updated home offers a bright main-level living space and a self-contained in-law suite. The upper level features a sunlit, 3bed 2bath main level living. Highlights include S/S appl, a heat pump, hardwood flooring, and a spacious ocean-view deck. The lower level offers a new 1bed with, a den/flex room and 1bath suite, complete with its own entrance (or shared, if desired). The suite includes S/S appl, a private deck, in-suite laundry, and a heat pump for year-round comfort. Set on a quiet street in a friendly neighbourhood , this home boasts a sunny, low-maintenance yard and multiple decks where you can enjoy views of the ocean, mountains, and local wildlife. All of Parksville’s beaches, swimming spots, walking trails, and amenities are within walking distance. This is West Coast living at its best — turnkey, tastefully upgraded, and ideally located. (id:62288)
Royal LePage Parksville-Qualicum Beach Realty (Qu)
2005 6888 Station Hill Drive
Burnaby, British Columbia
The Savoy Carlton - The flagship high-rise within Burnaby´s celebrated City in the Park development. Designed by Hamilton Doyle Architects, this 1991 landmark blends timeless elegance with breathtaking views, featuring grand formal gardens, reflecting pools, fountains, and a sweeping staircase. This 2 bed, 2 bath, 1,042 sq.ft. home boasts 9-ft ceilings, floor-to-ceiling windows, and 180° panoramic vistas of Mount Baker and the Fraser River. The bright, functional layout includes a spacious living & dining area, a large primary suite with walk-in closet, and a second bedroom ideal for guests or a home office. Step onto your covered balcony to enjoy the scenery year-round. Maintenance fee $560.02/month includes 1 secure underground parking stall and storage locker. (id:62288)
Homelife Benchmark Realty Corp.
19 8638 159 Street
Surrey, British Columbia
OUTSTANDING VALUE - Priced Below Assessed! Welcome to Sagewood in the heart of Fleetwood-an unbeatable location steps to the future SkyTrain, top-rated schools, and the rec centre. This spacious and sun-filled 3-bed+large rec room (or 4th bed), 3-bath home offers two living areas, fresh paint, upgraded flooring, enhanced attic insulation, and stylish lighting throughout. The vaulted primary bed features a bay window, while the oversized rec room on the entry level is ideal for guests, a home office/living space. Complete with two parking stalls and a BONUS Level 2 EV charger, this home also boasts a fenced yard great for BBQs or quiet outdoor time. Located in a well-managed and proactive strata, residents enjoy a guest suite and a spacious amenities room for private events. Don't miss out! (id:62288)
Real Broker B.c. Ltd.
405 13768 108 Avenue
Surrey, British Columbia
Welcome to The Venue! This beautiful, centrally located 2-bedroom, 2-bathroom corner unit features 9' ceilings with 593 sq. ft. open-concept floor plan. Highlights include beautiful quartz countertops, sleek cabinets, stainless steel appliances, laminate hardwood flooring. Conveniently located, it's just a short walk to the Skytrain, UBC, and SFU campuses, as well as shopping. The building has amazing amenities, including rooftop patio fully equipped gym. (id:62288)
Royal LePage Elite West
903 13318 104 Avenue
Surrey, British Columbia
LINEA by Rize! Luxury living at the centre of Surrey! Air conditioned 2Bedroom & 2Bathroom Comer unit has Huge wrap around balcony( 304sq.ft )with Panoramic view of mountain & city. High end appliances with double the fridge, stone countertops, large island with bar area and this unit has a huge walk out terrace with amazing views to the north and east. Over 14,000 sqft of exceptional amenities including 2-level gym, children's playground, ROOFTOP PATIO, lounges, games & media rooms, co-worker space. Steps to skytrain station, central bus station, SFU campus, KPU campus, library, city hall, shopping, restaurants and a lot more. Comes with 1 parking + locker. (id:62288)
Lehomes Realty Premier



