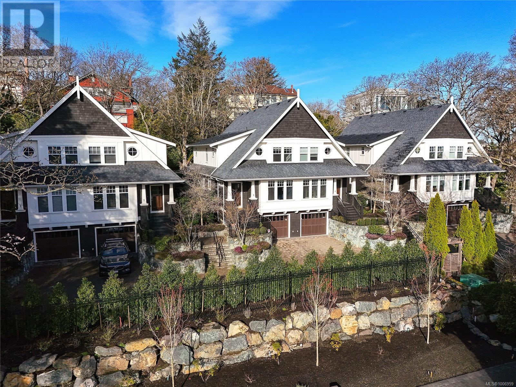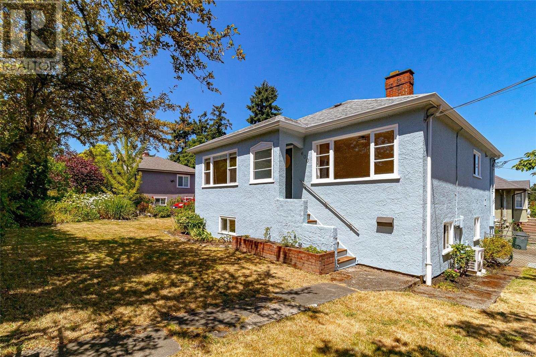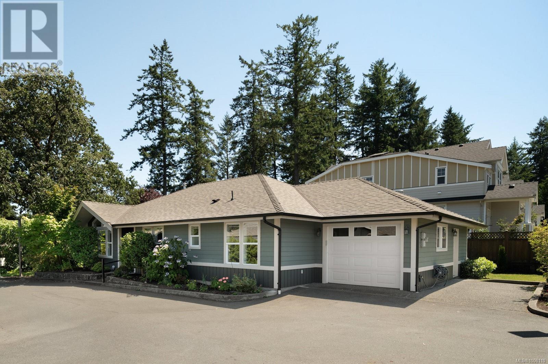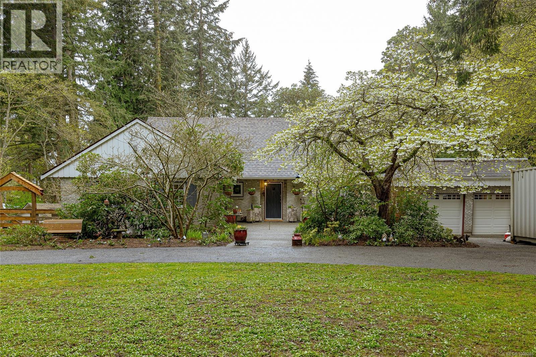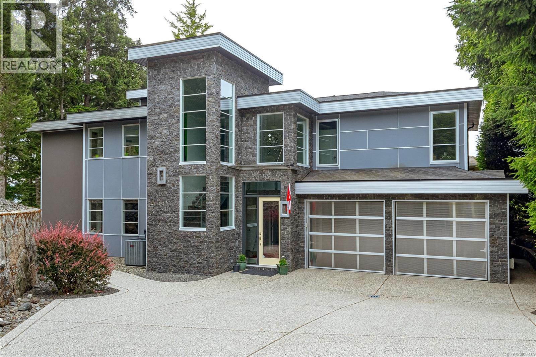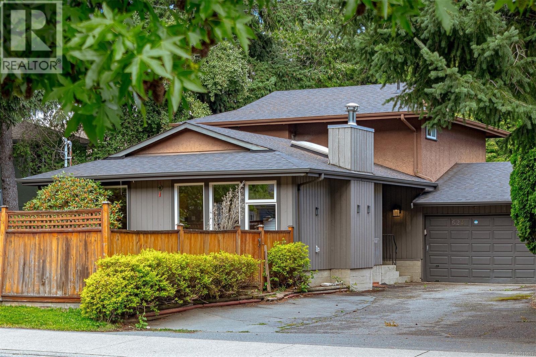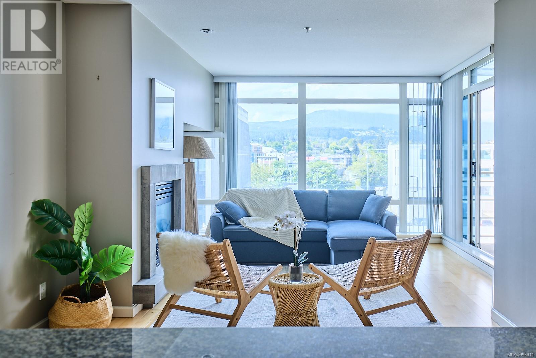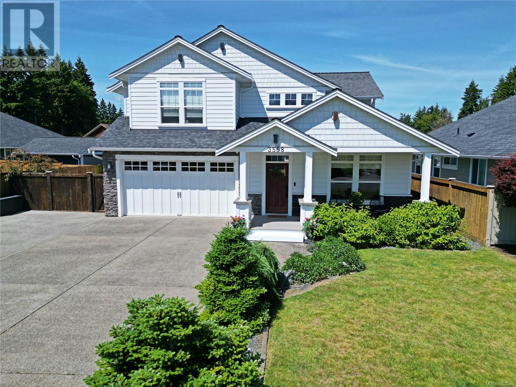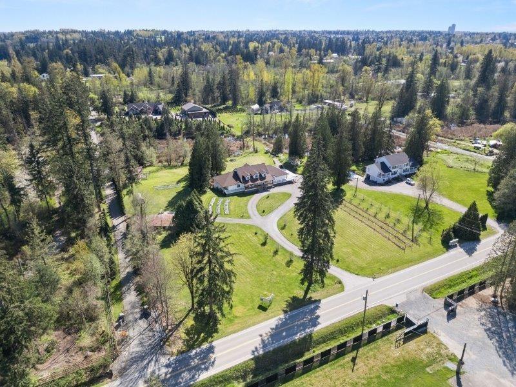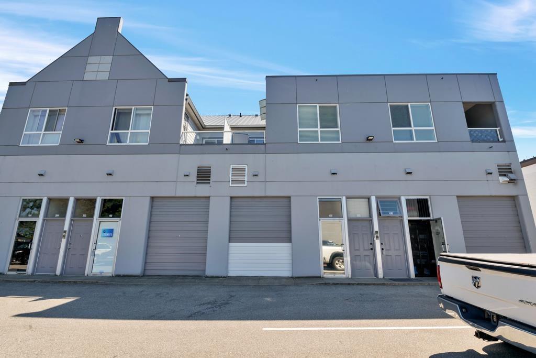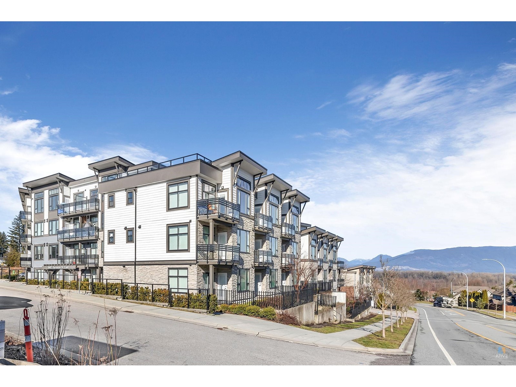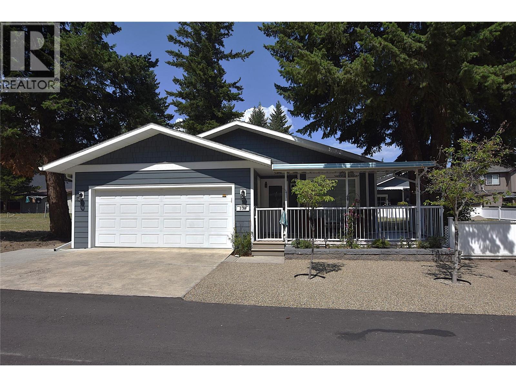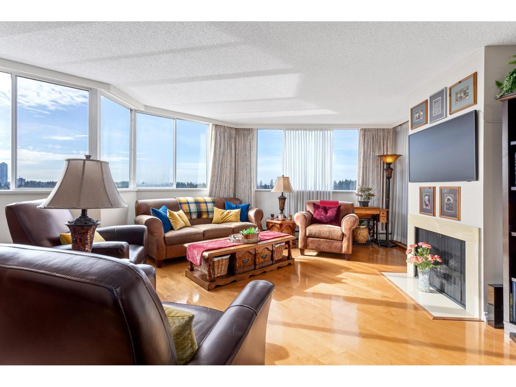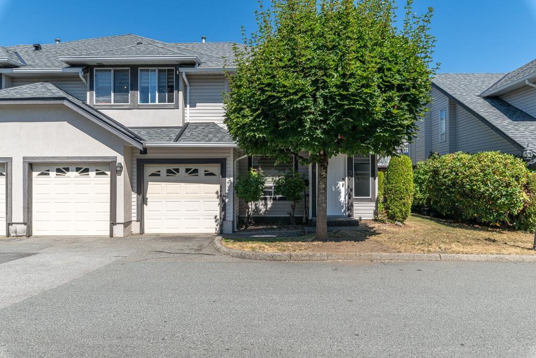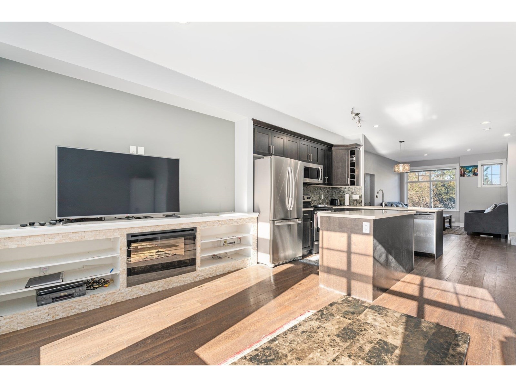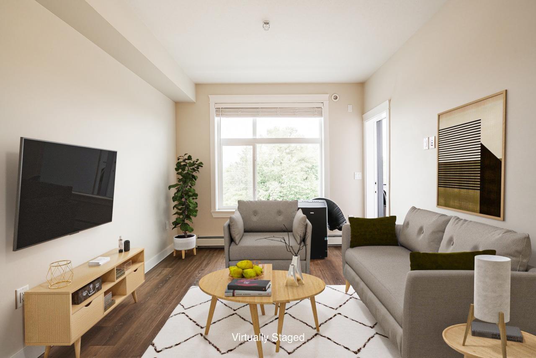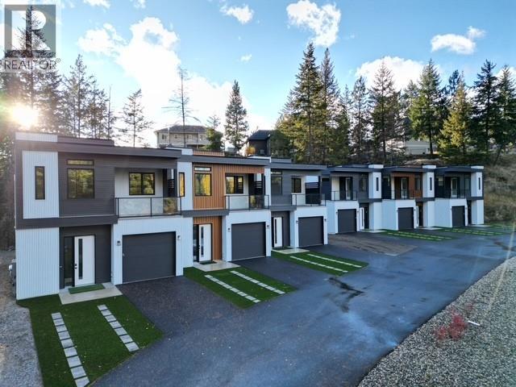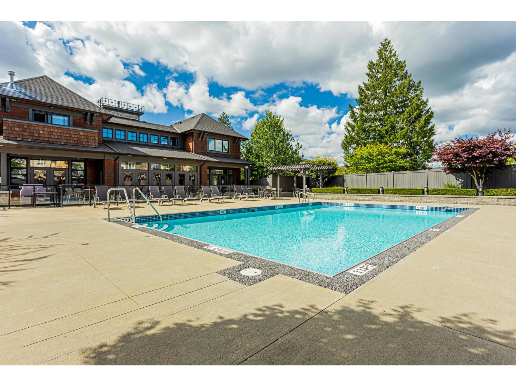3 1770 Rockland Ave
Victoria, British Columbia
ELEGANT TOWNHOME IN ROCKLAND – Timeless Design & Unmatched Location. Nestled in the heart of Victoria’s prestigious Rockland neighbourhood, this exquisite 3 Bed/ 3.5 bath + den townhome offers an unparalleled blend of luxury, comfort, and convenience. With more than 2,500 sq. ft. of impeccably designed living space, this residence is ideal for those looking to downsize from a large family home without compromising on space or style. Step inside to discover spacious, light-filled rooms adorned with timeless architectural details that create an inviting and sophisticated atmosphere. A stunning gas fireplace, visible both inside and out, serves as the focal point of the main living space. Things you will LOVE about living in this Rockland townhome: High Ceilings. Refined Millwork. Oversized Rooms. Large Media Room. A walkable, coveted location. Lots of storage options. EV Charger. Downsize with no compromises. Be sure to view this rare Rockland opportunity. Call your realtor for details. (id:62288)
RE/MAX Camosun
600 Cowper St
Saanich, British Columbia
Located close by the scenic Gorge Waterway, this 1940s character home blends timeless charm with modern upgrades. Inside, the solid mid-century construction is on full display, with coved ceilings, hardwood floors & natural light from the large windows. The spacious main level features a bright living room with fireplace, separate dining room & functional eat-in kitchen that flows into a practical mudroom with access to the deck. Two bedrooms & full bathroom complete the upper level. The lower level features a turn key self-contained 2-bedroom suite that last rented for $2,150 plus utilities (separated via a secondary hydro meter). Major updates—including a heat pump (offering heat and A/C to the main level), 200-amp electrical service, newly updated deck, along with gutter and fascia replacement —mean the heavy lifting is done. The fenced yard is a private retreat with space to garden, play, or unwind. (id:62288)
Fair Realty
3 707 Greenlea Dr
Saanich, British Columbia
Seldom does a home in this quiet, private cul-de-sac become available. One of just six single-family residences, this property offers the ease of one-level living, a no-step entry from the garage for easy accessibility, and a welcoming sense of space and light in a lovely, low-maintenance setting. Inside, you’ll find over 1,640 sq. ft. of bright, thoughtfully designed living space. Vaulted ceilings, expansive windows, and a heat pump for year-round comfort create an airy, light-filled atmosphere. The layout includes two bedrooms plus an oversized den that easily serves as a third bedroom, along with two full bathrooms. A formal living room with a charming fireplace and mantel offers a cozy retreat, while the adjoining dining room is ideal for hosting dinners. At the heart of the home, the open-concept kitchen, family room, and eating nook form a bright, inviting space perfect for everyday living and entertaining, with easy access to the backyard. Step outside to your own private oasis featuring a flat, lush lawn, stylish brick patio, and effortless low-maintenance landscaping, perfect for gatherings or peaceful relaxation. This home also boasts a single garage with a generous storage room plus a second full-size parking stall, giving you space and convenience in one package. All this, just a distance to Royal Oak Plaza for shopping, dining, and daily conveniences, with beautiful hiking trails right across the street. A rare chance to enjoy a carefree lifestyle in a peaceful and sought-after setting. (id:62288)
The Agency
7360 Ridgedown Crt
Central Saanich, British Columbia
Tucked away on a quiet cul-de-sac in Ridgedown Wood Estates, this 4 bdrm, 3 bath home has over 2900 sq ft of well-planned living space on a large landscaped lot. The main level features a bright, open floor plan with a spacious gourmet kitchen complete with shaker cabinets, stainless appliances, quartz countertops, huge island, and direct access to the deck overlooking the private rear gardens. Open concept kitchen and family room with a gas fireplace, while a separate living room and dining area provide additional space for entertaining. On the main floor you’ll find 3 bdrms including a large primary bedroom with walk in closet. The lower level includes a den, laundry and a bright, fully self-contained LEGAL one-bedroom suite with kitchen, living area, huge bdrm and private entrance. The backyard is private and fully fenced with mature landscaping, and a sunny deck and a patio area. Great location, with quick access to the highway, shopping, farmstands, walking trails and transit. (id:62288)
Pemberton Holmes Ltd. - Oak Bay
5182 Santa Clara Ave
Saanich, British Columbia
CLASSIC CHARM & MODERN CONVENIENCES. Situated on an idyllic 1.14 acres in Cordova Bay, a private setting with tall soaring trees + stunning ELK LAKE WATER VIEWS !! An expansive 3074 sf 3 levels of accommodation allows ample room for everyone. The highlights includes a beautiful updated island kitchen where culinary delights come to life, the living room is a cosy retreat, many of the rooms offers a stunning view of the serene backyard with LAKE VIEWS, quality engineered floor and a wonderful natural light throughout. Tastefully renovated and updated with a long list of items completed both inside and outside the home. The circular driveway adds a touch of elegance while the double garage adds more parking. There's two large expansive View Decks on two levels; great for entertaining or relaxing. Additional features include a large unfinished area with workshop, a family room with fireplace, and lots of storage space available in the home. This is a rare offering in a prime location! OPEN Sun. 17 th: 1:00 - 3:00 PM (id:62288)
RE/MAX Camosun
556 Delora Dr
Colwood, British Columbia
Experience the ultimate West Coast lifestyle in this custom-built luxury home on an expansive 11,944 sq ft low maintenance lot with no rear neighbours (Outlook Park). A dramatic 19’ foyer leads to a bright, sun-filled interior with two bedrooms on the main floor, a private office (fully plumbed), and a spacious family room opening to the outdoors. Floor-to-ceiling windows showcase ever-changing views. The upper level features a striking kitchen with cranberry Italian cabinetry, high-end appliances, granite island, Stainless Steel countertops, and wine fridge. Open dining and living areas with 15’ ceilings and a gas fireplace offer a warm, inviting atmosphere. The primary suite boasts a spa-inspired 5pc ensuite and spacious his/hers walk-through closet. Extensive decks and patios provide seamless indoor-outdoor living. Enjoy nearby parks, scenic trails, Royal Bay beaches—all just minutes from your door. (id:62288)
Royal LePage Coast Capital - Chatterton
624 Treanor Ave
Langford, British Columbia
OH Sun Aug 17 (1-3pm) Morning sun through the living room windows, evenings under the pergola-this is the kind of home memories are made in! Designed for family living, this 4 Bedrooms, 3 Bathrooms split-level home offers a sunlit south-facing living room with a charming fireplace, a dedicated dinning room, and a functional kitchen. Upstairs hosts 3 Bedrooms including a primary with ensuite, while the lower level features a roomy family space, full bath, and a guest bedroom. A double garage with workshop space, a pergola-covered patio, and a handy shed complete the package. Freshly painted bedrooms plus a sparkling clean roof, gutters, windows, and yard mean you can simply move in and enjoy. A rear double-door gate opens to a generous RV or boat parking pad, and enjoy your adventure within easy reach. It is perfectly placed near Millstream Village, Costco, Thetis Lake and schools (mins to Ecole Victoria Brodeur Elementary). Framed by sunshine and filled with warmth, this is a home where life's best moments naturally unfold. (id:62288)
Dfh Real Estate Ltd.
505 38 Front St
Nanaimo, British Columbia
Welcome to this bright and inviting 1-bedroom, 1-bathroom condo in the sought-after Pacifica building—an exceptional opportunity to live in the heart of Nanaimo's vibrant downtown waterfront community. Offering 739 sq ft of thoughtfully designed living space, this home features a desirable open-concept layout that seamlessly connects the kitchen, dining, and living areas, creating a spacious and airy feel that’s perfect for both relaxing and entertaining. The gourmet kitchen boasts sleek granite countertops, stainless steel appliances, an upgraded gas stove, and a convenient eating bar—ideal for casual meals or gathering with friends. Rich hardwood floors extend throughout the living space, while floor-to-ceiling windows flood the unit with natural light and showcase scenic mountain views. A cozy gas fireplace adds warmth and ambiance, making this space feel like home year-round. Step outside to your private, quaint patio—a perfect spot for morning coffee or evening relaxation. The spacious bedroom includes a walk-in closet, and the well-appointed bathroom features quality finishes. Located just steps from the waterfront promenade, marinas, boutique shopping, cafes, acclaimed restaurants, the Port Theatre, library, and the seaplane terminal with daily flights to Vancouver, this home offers the ultimate urban lifestyle without compromising on natural beauty. Whether you're commuting, downsizing, or investing, the location and convenience are unmatched. Pet lovers will appreciate the pet-friendly bylaws—allowing up to two cats or one dog—and the building is smoke-free for a cleaner, healthier living environment. The Pacifica offers secure underground parking, storage lockers, and is rental-friendly, adding flexibility for homeowners and investors alike. Quick possession is possible, so you can move in and start enjoying the best of Nanaimo right away. Don’t miss your chance to own a piece of waterfront charm in one of Nanaimo’s most desirable concrete high-rises. (id:62288)
Oakwyn Realty Ltd. (Na)
3558 Swordfern Lane
Port Alberni, British Columbia
Welcome to this beautifully maintained 5 bedroom, 2.5 bathroom family home located in a sought after family neighborhood that offers the perfect blend of indoor comfort and outdoor lifestyle. This home is ideal for families, guests or home offices. Upon entry into the living room you will be greeted by the bright open concept and vaulted ceilings that offer plenty of natural light. Enjoy cooking in the spacious kitchen, featuring a newer G.E. gas range with double oven and radiant flooring. Patio doors off the kitchen lead to a covered deck for summer BBQ's and gatherings, While relaxing on the outside patio, you will be able to enjoy the lovely flowers, raised garden beds and a blueberry patch, a gardeners delight. Snuggle up to the gas fireplace in the family room on the main floor. The primary suite on the second floor is spacious and inviting. A 5 piece bathroom with heated floors and walk-in closet with skylight, add more to the ambience of the room. Three other bedrooms on the second floor give you lots of room for the kids or company! A double garage for your vehicles or set it up as your private gym as there is lots of room in the double driveway to park your cars or RV. The neighborhood does have a childs play park for your young ones which is a short walk away. Also note that you are just steps away from the Log Train Trail which is a local favourite for walking and biking. Fully fenced backyard with a storage shed and greenhouse. This is a great property which offers so much...come view it today! (id:62288)
Royal LePage Port Alberni - Pacific Rim Realty
3990 Smugglers Cove Rd
Saanich, British Columbia
Steps away from beaches and minutes to Cadboro Bay Village, this 4-bed, 3-bath home blends coastal charm with modern updates situated on a .32 acre corner-lot in the prestigious Ten Mile Point. Enjoy sunrise ocean views, a chef’s kitchen, sun-soaked decks, and a lush, private yard filled with mature fruit trees - your very own west coast retreat! Sunlight pours into the main level, where a vaulted, beamed living room opens to an east-facing deck. The updated kitchen boasts quartz countertops, stainless steel appliances, a gas range, and flows seamlessly to a spacious patio and secondary deck for afternoon relaxation. The generous primary suite features its own ensuite, and opens up to a west-facing sunroom while the lower level offers a bright family room, additional oversized bedroom, full bath, and a double garage with workshop space. Outside, the meticulously cared-for grounds are a gardener’s dream, with fruit trees including apple, pear, fig, kiwi, and cherry, plus ample open space for children, pets, and gatherings. A rare opportunity to own a private coastal haven in an exceptional neighbourhood. Book your private showing today! (id:62288)
Century 21 Harbour Realty Ltd.
44 Cactus Crescent
Osoyoos, British Columbia
MUST SEE!!! Spacious HOME with legal separate suite for extra rental income or mortgage helper! This amazing 4,000+ sqft home is centrally located and it is ideal for a large family with a in-law suite or could be used as the main area plus 3 suites with private entrances. The main living area consists of an open floor plan with a large kitchen providing tons of cupboard and counter space. There are two separate patio areas on the main level to enjoy either sun or shade. One bedroom on the main floor along with a large bathroom. The upper level consists of the primary bedroom complete with an oversized ensuite bathroom, walk-in closet and private patio access areas. Also on the main level there is a one bedroom separate suite with private outside entrance from the back and plenty of parking. The lower lever consists of bedrooms and bathrooms that could be converted in two B&B suites, again with private entrances, laundry area, mechanical room and access to the oversized heated garage that can accommodate 2-3 vehicles. Fully manicured yard with extra RV Parking, including sani dump. This ICF constructed home is well built and well insulated and is offering a ton of value! Options for Families or short/long term rentals. A two minute drive to the Lake, the beaches and all amenities downtown Osoyoos has to offer. (id:62288)
RE/MAX Realty Solutions
21980 100 Avenue
Langley, British Columbia
Nestled on 4.201 picturesque acres just outside beautiful Fort Langley, Fort Bounty blends luxury, comfort, and convenience - only 3.2 km from the village and minutes to Highway 1. This spacious estate offers 4 bedrooms plus a studio bedroom, 5 bathrooms, and a 3-car garage with 3-car carport for vehicles, toys, and projects. Thoughtfully upgraded with high-end finishes while maintaining charm, it's perfect for hosting, relaxing, or creating. Enjoy open skies, birdlife, and space for the pool of your dreams. Retreat to the creek's edge, unwind by the wood stove, or work in the expansive garage. A safe, secure, all-season escape offers privacy and tranquility, with plenty of space for outdoor living and gardening. Don't miss this rare opportunity! (id:62288)
Sutton Group-West Coast Realty (Langley)
105 32823 Landeau Place
Abbotsford, British Columbia
Popular Park Place. Unbelievable value for this unit and these amenities. Fantastic central location across from SuperStore and 3 blocks from Mill Lake park. Enjoy the indoor heated pool, hot tub, sauna, guest suite, games room and workshop area. This accessible ground level, corner unit offers plenty of natural sunlight. Enjoy the level walkout patio area. Clean and well kept with 2 bedrooms and 2 bathrooms. Ensuite with walk in shower. Some fresh paint, flooring and new backsplash. Spacious laundry room. A great home in a great area. 55+ age restriction no pets allowed. Immediate occupancy available. (id:62288)
Sutton Group-West Coast Realty (Abbotsford)
63 9525 204 Street
Langley, British Columbia
Welcome to TIME - this townhouse is an exceptional find! With tons of tasteful updates (like vinyl plank throughout), a private walk-out backyard, and plenty of parking, this delightful home is the perfect blend of style and functionality. The main floor features a bright, open concept floor plan, loads of living space, dining area, modern kitchen, and opens to a spacious seating area and turfed, fenced backyard with brand new decking. Upstairs, there's a roomy primary bedroom with his/hers closets and 4pc ensuite, plus 2 more bedrooms, a main 4pc bathroom and laundry. The garage offers ample storage, parking for 2, plus another spot on the driveway for a full size vehicle. Very conveniently located close to shopping, schools, parks, trails, transit, and easy access to HWY 1. (id:62288)
Royal LePage - Wolstencroft
201 19897 56 Avenue
Langley, British Columbia
Unique Top-Floor Corner Condo at Mason Court!Put this one on your must-see list!This bright and spacious 2-bedroom, 1-bathroom home features over 900 sq. ft. of stylish living with its own private entrance in a boutique 2-storey concrete building (residential above, commercial below)with Metal roof . Enjoy vaulted ceilings and two private patios - front and back! The open-concept layout connects the kitchen, eating bar, dining, and family room, creating the perfect space for everyday living and entertaining with low strata fees.Don't miss out on this rare gem in a sought-after location! (id:62288)
Century 21 Coastal Realty Ltd.
509 9983 E Barnston Drive
Surrey, British Columbia
Top floor Penthouse Corner Unit at "The Coast" in prestigious neighborhood of Fraser Heights area with sought-after schools, amenities and parks. This top floor south exposure corner penthouse has beautiful views of the North Shore mountains. Features include; 13' ceilings, large living room, spacious bedrooms with high ceilings, two tone kitchen with laminate floors and quartz countertops. Living area has laminate floors while bedrooms have carpeting to add warmth. Expansive windows bring in abundance of natural light. 11'x7' balcony with bright sunny exposure. 2 PARKING Stalls. Modern spacious interiors and attractive West Coast exterior. Great location with easy access to Highway 1. Less than 10 minutes from Guildford, and 30 min to Vancouver. New Bus route #338. Open House August 17 Sunday 1-3 pm (id:62288)
Century 21 Coastal Realty Ltd.
233 234 Falcon Avenue
Vernon, British Columbia
Welcome to 233 Falcon Avenue, Parker Cove Presenting an exquisitely renovated home located just minutes from the beach on a flat, fully fenced lot. This immaculate residence features a bright, open-concept main living area with vaulted ceilings, recessed lighting, and low-maintenance laminate flooring throughout. The gourmet kitchen is equipped with ample storage, expansive counter space, an induction cooktop, and a convection wall oven, perfect for the home chef. The spacious master bedroom comfortably accommodates a king-size suite and is complemented by a well-appointed four-piece en-suite bathroom. The basement provides an additional bedroom and a meticulously maintained crawl space for extra storage. The attached garage is equipped with workbench areas and hot & cold water taps, adding convenience for hobbies or projects. The outdoor space includes a fully fenced yard, a storage shed, and a private back patio area—ideal for outdoor relaxation and entertaining. Recent upgrades (2023) include a new 200-amp electrical panel, furnace, central air conditioning, hot water tank, kitchen, appliances, bathrooms, as well as fresh paint, flooring, and lighting throughout. This property is being offered with the adjacent lot, both of which have long-term leases registered until 2043, fully prepaid for the duration. With nothing left to do but move in, this home offers both comfort and value in an exceptional location. (id:62288)
RE/MAX Vernon
1403 11881 88 Avenue
Delta, British Columbia
Bigger is better! At 1,281 sq. ft., this bright and spacious condo is ideal for a young professional, a busy family, or a downsizer seeking the perfect fit. Perched high above the city, the massive solarium showcases stunning views from Mount Baker to Vancouver Island. A smart, open layout easily accommodates house-sized furniture, so you won't have to compromise on comfort. This conveniently located high-rise offers a new boiler, plumbing, roof, and elevators, ensuring a stress-free living experience. The building features secure parking, visitor parking, RV parking, a gym, and an active community room where neighbours connect. Enjoy a walkable lifestyle with grocery stores, restaurants, and an engaged community. This is the one! Open House Sat/Sun Aug 16/17 1-3pm (id:62288)
Century 21 In Town Realty
3386 Clearbrook Road
Abbotsford, British Columbia
Amazing value in West Abbotsford - Rancher w/ a legal basement suite! This home offers 5 Beds and 3 baths - a private backyard and tonnes of parking in the front. 3 Beds and 2 Baths up + a rec-room in the lower level for owner's use. The legal suite offers separate private access, a laundry room and 2 spacious beds - perfect for extended-family or rental income! Features include: newer windows and blinds, large-covered deck in the rear, fenced yard and a double car garage. Walking distance to well-rated schools of all levels: Clearbrook Elementary, Gordie Howe Middle & WJ Mouat for high school! OPEN HOUSE AUGUST 17 SUNDAY - 1-3PM (id:62288)
Real Broker B.c. Ltd.
136 3160 Townline Road
Abbotsford, British Columbia
Welcome to this spacious 5 bed, 3 bath FULLY RENOVATED 2 story end-unit townhouse in West Abbotsford, perfectly located near Highstreet Shopping Centre and with quick access to Hwy 1. The bright and open main floor offers ample space for family living, while the patio, balcony, and private backyard make outdoor entertaining a breeze. Enjoy a large double garage, ideal for parking and storage. Set in a beautiful, family-friendly complex, this home combines convenience, comfort, and room to grow-perfect for larger families or those needing extra space. (id:62288)
Century 21 Coastal Realty Ltd.
41 12775 63 Avenue
Surrey, British Columbia
ENCLAVE: A Place to Call Home! Welcome to this stunning and spacious 1,713 sqft townhome featuring four bedrooms and 2.5 bathrooms. The main floor boasts a bright and open layout with a spacious kitchen equipped with stainless steel appliances and quartz countertops, a cozy family room, and a generous living and dining area, perfect for entertaining. Upstairs, you will find three well sized bedrooms, including a primary suite with an ensuite bathroom. Centrally located this home is just steps from transit, Tamanawis Secondary, parks, shopping, and more, with easy access to highways for added convenience. Don't miss out-schedule your private viewing today! (id:62288)
Keller Williams Ocean Realty
425 11077 Ravine Road
Surrey, British Columbia
Luxury & Location! Welcome to Ledgeview, the perfect place to call your next home. This modern, quality built 1 bdrm/1bath features; bright oversized windows, 9ft ceiling, detailed mouldings, gourmet kitchen with quartz countertop, high-end stainless steel appliances, 5 burner gas range, soft-closing white shaker cabinets with recessed LED light underneath, A/C ready, gas outlet for BBC & pre-wired parking stall to accept an EV charger. Elegant bathroom with heated floor, heated fog-free mirror and built-in medicine cabinet. Amenities includes; Gym, clubhouse, bike room, playground, roof top patio, community garden with a spectacular water & mountain view. Abundance of luxury features. It's a must see! OPEN HOUSE Sun, Aug 17th from 2-3PM. (id:62288)
Royal Pacific Realty Corp.
9188 Tronson Road Unit# 1
Vernon, British Columbia
Priced to provide eligible first time home buyers with 100% rebate on GST, and exemptions from Property Transfer Tax! Experience luxury living in this beautifully designed modern townhome- only 6 available! Nestled in the highly desirable community of Adventure Bay with easy access to amenities such as hiking and tennis courts, along with private beach access and boat launch. Each unit comes with a storage container in a secured area, and for a limited time, buyers will receive a top of the line Simolo Customs, street legal electric golf cart included with purchase. This newly built unit is the perfect blend of sophistication, comfort, and convenience- a home designed to impress. Featuring sleek, high-quality finishes and spacious, light-filled rooms throughout the home. The open-concept layout boasts a gourmet kitchen with granite countertops, premium appliances, and stylish cabinetry, perfect for hosting family and friends. Ample storage is provided with a large walk in closet off of the primary bedroom, along with custom cabinet space in each of the accompanying rooms. Both the primary bedroom and backyard patios provide for a great space to relax during the Okanagan summer mornings/evenings. Tour around the community and enjoy the serene lake views in all directions . Take your street legal golf cart down to the private lake access and sandy beach. Boat launch and buoy. This home has it all- its modern and elevated appeal partnered with a location that offers a peaceful retreat from city limits can’t be beat. (id:62288)
Coldwell Banker Executives Realty
170 7938 209 Street
Langley, British Columbia
Welcome to Polygon's sought after Red Maple Park 2 LARGE bedrooms, 2 bath t/h with a tandem garage and parking for 3. PRIME LOCATION across from the pool, hot tub and the clubhouse. Step inside to find 9' ceilings on the main creating an open and airy atmosphere and freshly+professionally painted throughout. The large ensuite bathroom features a double vanity and roomy shower. Cozy up by the fireplace and open living concept main floor. Families/couples will love the resort-style living inc. outdoor pool, hot tub, fitness studio, ball hockey arena, 2 guest suites + huge playground. An easy 1/2 block walk to Bullpit Elementary through the adjoining development. Steps to all the shopping and dining Willoughby Town Centre offers and less than 5 minutes to HWY1 OPEN HOUSE SUN AUG 17TH 1-3PM (id:62288)
Royal LePage - Wolstencroft

