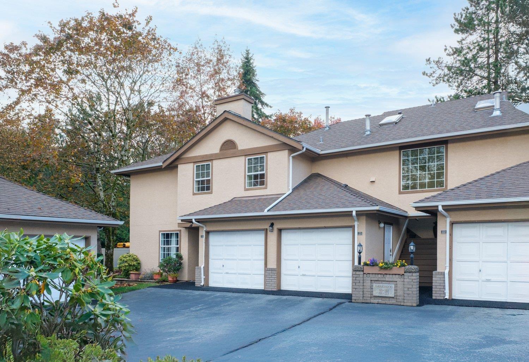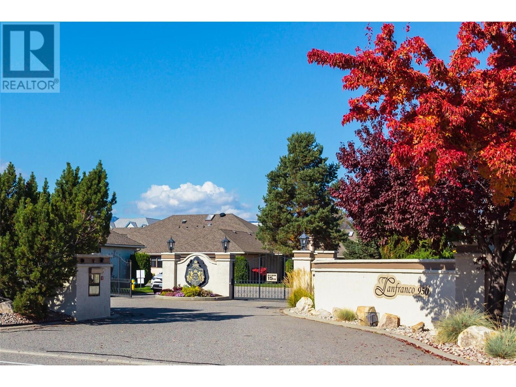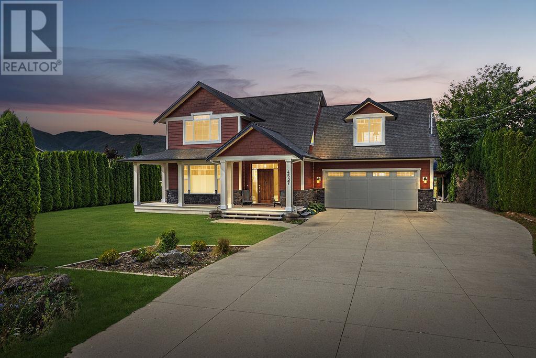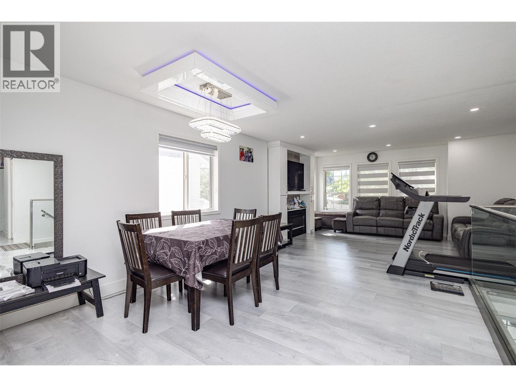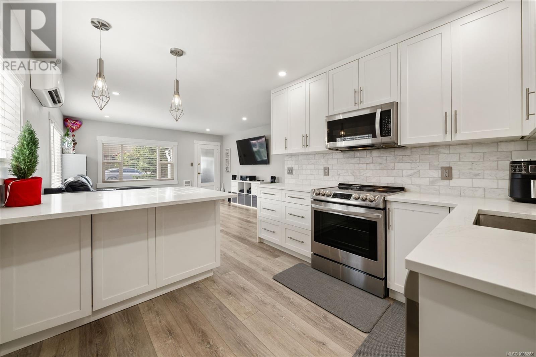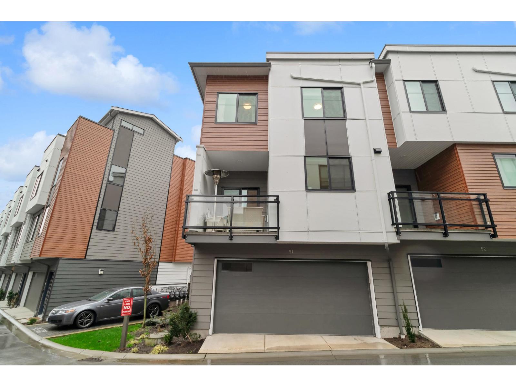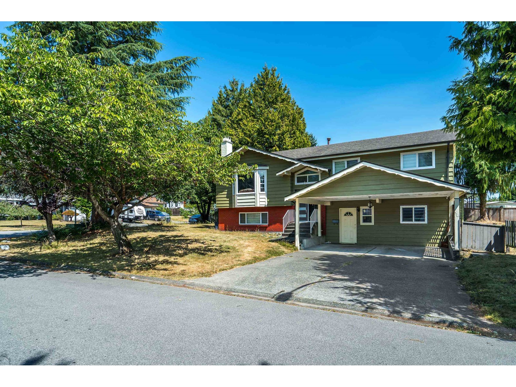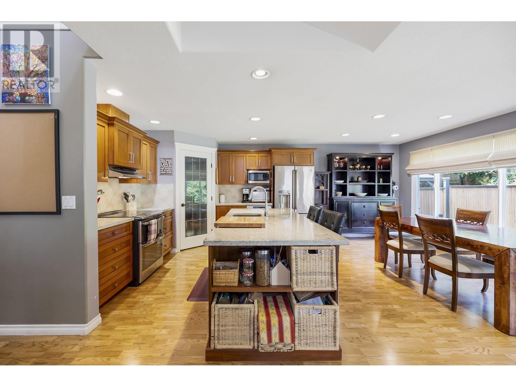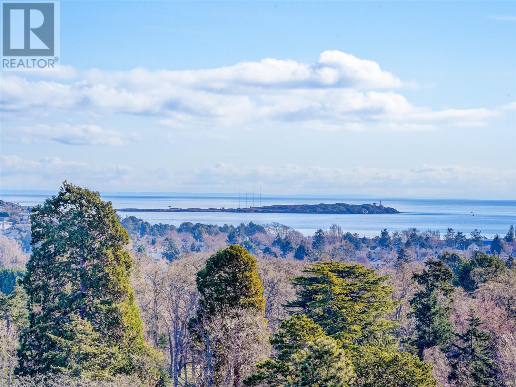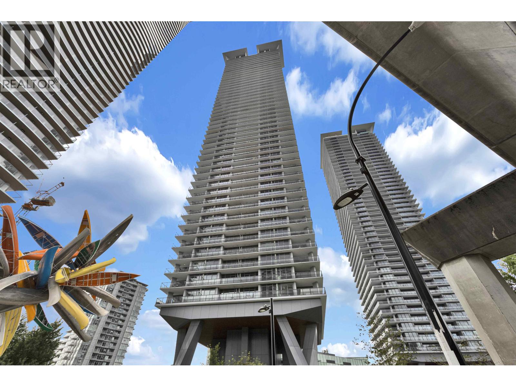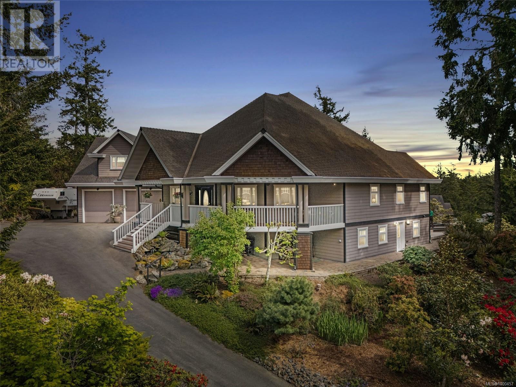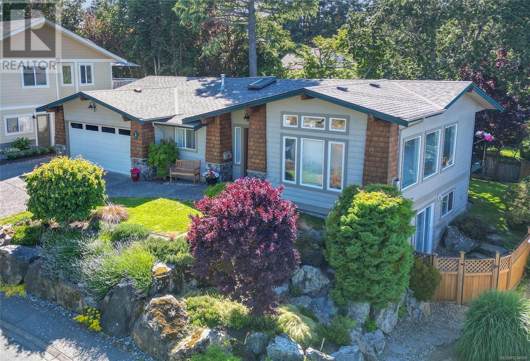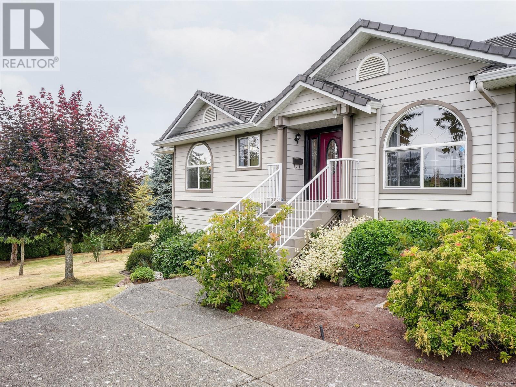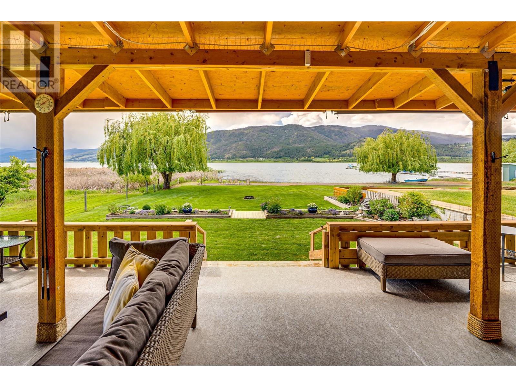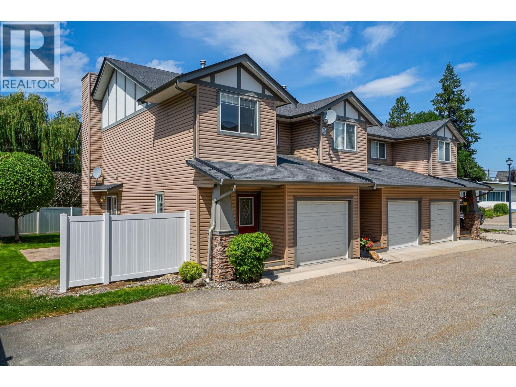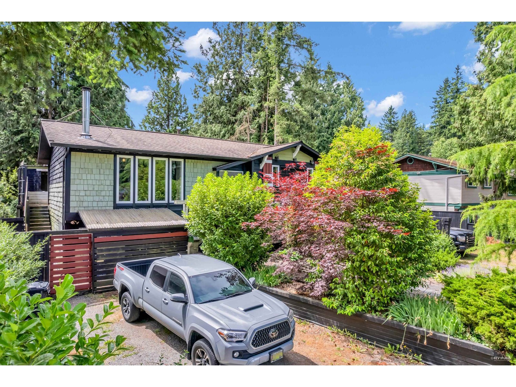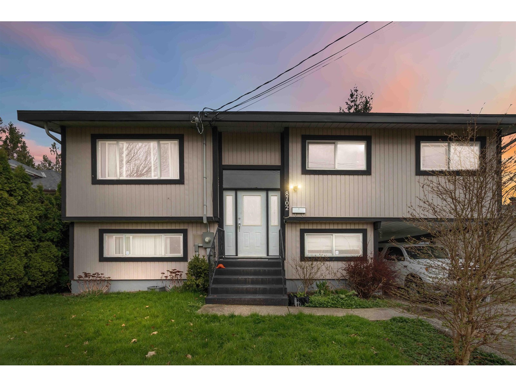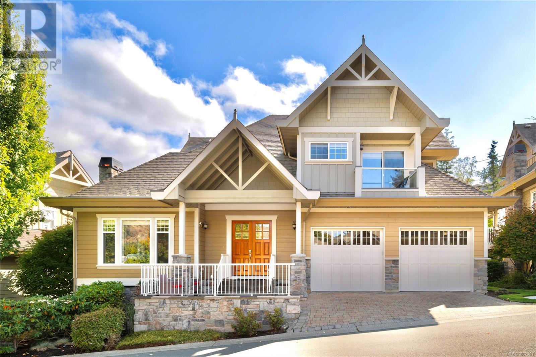223 14861 98 Avenue
Surrey, British Columbia
Beautiful and spacious upper-level townhome in The Mansions-perfect for downsizing to secure, one-level living. This well-maintained home features a sprawling main floor with two large bedrooms and an oversized den (easily a 3rd bedroom). Enjoy a formal dining room, a spacious living area, and a well-sized kitchen with an eating nook that opens to a huge covered deck. Ideally located next to Green Timbers Park and Bonaccord Elementary, with shopping and transit nearby. Private, gated community for peace of mind. Recent updates include a new furnace (2023) and hot water tank (2021). (id:62288)
RE/MAX Heights Realty
950 Lanfranco Road Unit# 16
Kelowna, British Columbia
Welcome to this beautifully maintained and generously sized 2-bedroom home in the heart of Lower Mission. This unit features a floor-to-ceiling gas fireplace, skylight, cozy breakfast nook, and elegant hardwood floors throughout.The layout offers plenty of space to relax or entertain, with an attached single garage for convenience. Located in a sought-after 55+ gated community, residents enjoy the area with easy access to the beach, fine dining, coffee shops, shopping, medical services, and so much more. Enjoy resort-style amenities including a sparkling outdoor pool, relaxing whirlpool, shuffleboard court, and a welcoming clubhouse – perfect for socializing with neighbours or hosting guests.Whether you're looking to downsize in comfort or embrace a vibrant lifestyle, this home has it all. All measurements taken from I-Guide. (id:62288)
Royal LePage Kelowna
4537 Lansdowne Road
Armstrong, British Columbia
Country Living! Two storey + basement, 4 bedroom, 3.5 bath home. Southern views of the valley and mountains overlooking expansive fields and a wrap-around covered porch to enjoy it all! Main floor features a spacious kitchen with updated gas range and dishwasher, large kitchen island, pantry, dining room with access to the back covered porch, spacious living room with gas fireplace, laundry/mud room and easy access to the double car garage. Upstairs features a spacious primary suite with walk-in closet and 5 piece ensuite, 2 more bedrooms, and a bonus/rec room above the garage. Basement features separate entry and full bathroom and rough-in for a suite! Wide access driveway for extra parking, RV and/or boat. Flat low-maintenance yard with space for gardens. Approximately 5 mins to Armstrong close to schools, shopping and recreation! (id:62288)
RE/MAX Sabre Realty Group
5157 South Ridge Drive
Kelowna, British Columbia
Experience refined comfort and breathtaking views in this beautifully renovated 4-bedroom + office, 3-bathroom home, perfectly located in one of Upper Mission’s most private enclaves—with only one adjacent neighbor and expansive, unobstructed lake vistas. Thoughtfully designed for elevated family living, the home features hardwood floors throughout, a bright open-concept layout, and modern lighting that enhances the contemporary feel. The main level offers three spacious bedrooms, including a serene primary suite with a spa-inspired ensuite, glass shower, quartz countertops, and walk-in closet. The stylish kitchen includes granite countertops, a second prep sink, new LG appliances, and flows into the living area and a sun-soaked deck with new summer shade and ceiling fan—perfect for relaxing or entertaining with a view. Just off the kitchen, a private, sunny backyard deck provides the ideal space for barbecuing or quiet outdoor living. The lower level offers a media room, bar fridge, and coffee station, plus a bright fourth bedroom and full bathroom—ideal for guests or teens. Additional highlights include a large double garage with high ceilings, low-maintenance landscaping, and a quiet, walkable location near top-rated schools, parks, trails, and the new Upper Mission Village shopping center. This is elevated family living in Upper Mission—move-in ready and made for those who value style, simplicity, and incredible views. (id:62288)
RE/MAX Kelowna
470 Wallace Road
Kelowna, British Columbia
Beautifully updated family home in the heart of Rutland. This spacious residence has seen over $100K in recent renovations, including a new furnace, air conditioning, expanded deck, updated kitchen with stainless steel appliances, a stylish island, and quality laminate and tile flooring throughout. The bright living area features an electric fireplace that can be converted to gas and is filled with natural light perfect for relaxing or entertaining. The home includes an in-law suite with a separate entrance, ideal for extended family. The massive, flat, fenced backyard offers space for a pool, kids to play, and outdoor gatherings. There’s tons of storage inside and out, plus RV parking, driveway and street parking, and an attached two car garage with laundry. Located in a vibrant, family friendly neighbourhood just steps from the YMCA, Rutland Pool, Activity Centre, sports fields, hockey arena, all school levels, and local conveniences like parks, McDonald's, Farm Country RV Park, Silver Lake Camp, and more. With UBCO and transit nearby, this move in ready home blends comfort, space, and lifestyle in one unbeatable package.Call your agent today to arrange a private showing. (id:62288)
RE/MAX City Realty
450 Obed Ave
Saanich, British Columbia
Welcome to 450 Obed Avenue—a charming, updated home nestled in the heart of the vibrant Gorge-Tillicum neighbourhood. This delightful property features two bedrooms and one bathroom, complemented by a versatile bachelor suite or flex room, ideal for guests, a home office, or additional living space. Recent upgrades include modern flooring, a refreshed kitchen, a ductless heat pump for year-round comfort, and a renovated bathroom boasting heated floors for added luxury.? Step outside to discover a spacious, fully fenced backyard that's flat, private, and perfect for outdoor gatherings, gardening, or simply enjoying the serene surroundings. Situated in a sought-after area, the home offers easy access to the scenic Gorge Waterway, Tillicum Centre, and a variety of parks and recreational facilities. The neighbourhood is known for its strong sense of community, with local initiatives like community gardens and events fostering a welcoming atmosphere. Families will appreciate proximity to schools such as Craigflower Elementary, and commuters will benefit from excellent transit options, ensuring a quick journey to downtown Victoria. Don't miss the opportunity to make this exceptional property your new home (id:62288)
RE/MAX Camosun
205 8695 160 Street
Surrey, British Columbia
Fleetwood Living at its best! WELCOME to Monterosso! Beautiful 2 bed 2 bath features: New Paint, New Laminate Flooring Throughout, New Blinds, Stove (2023), Microwave (2023), Fridge (2023), Washer Dryer (2023). Spacious kitchen with lots of storage & stainless steel appliances. Spacious Master Bedroom with Ensuite, Second Bedroom on the opposite side with ensuite & closet with closet organizer, In Suite laundry, Huge oversized Patio with lots of privacy & greenery all around. 2 Parking Spots (One is oversized), 1 Storage Locker, 2 Bike Storage lockers, Car Wash Bay. Large amenity room available for entertainment on the same floor. This complex is near Shopping, Grocery, Transit, Surrey Sport and Leisure Complex, Fleetwood Community Centre, Schools, Golf Courses & future Skytrain Station. Vacant Property - Easy to Show. Quick Possession Possible. (id:62288)
Exp Realty
51 1639 162 Street
Surrey, British Columbia
Welcome to Horizon, Well kept Corner unit in Surrey's vibrant Grandview Heights. This modern, three-level townhouse offers a blend of luxury and functionality. Featuring three spacious bedrooms on the upper level and a bed on the ground floor, this home is designed to accommodate diverse lifestyle needs. The open-concept main floor boasts high ceilings and expansive windows, ensuring ample natural light throughout the day. The contemporary kitchen is quipped with high-end stainless steel appliances, including a gas stove, catering to both everyday cooking and entertaining. Double car garage and balcony on the second level, providing additional outdoor space with gas hookup and you can also enjoy the community's dedicated amenities. (id:62288)
Century 21 Coastal Realty Ltd.
14458 Chartwell Drive
Surrey, British Columbia
Don't miss seeing this spacious quietly located basement home in the heart of "Green Timber"The large LUC lot has a bright sunny southern exposure that is great for kids,pets and gardening.The large main floor boasts over 1300 sq.ft with 3 beds & 2 baths up this split entry home has plenty of space for the whole family.Downstairs is complete with a spacious separate self contained 2 bedrooms suite in the BSMT complete with separate entrance and shared laundry located close to all shops, schools and transportations. (id:62288)
Royal LePage Northstar Realty (S. Surrey)
12121 228 Street
Maple Ridge, British Columbia
LOCATION! LOCATION! LOCATION! Rancher on a wide lot in Town Center on 8400+ sq. ft. RS-1 zone. Well kept house close to amenities. Beautiful garden front and back. Offering a white kitchen, laminate floors, spacious living room with freestanding wood fireplace, 3 bedrooms and spacious bathroom. This is in town CORE DEVELOPMENT area, so enjoy and watch your money grow with the future potential. (id:62288)
Royal LePage Global Force Realty
20660 Thorne Avenue
Maple Ridge, British Columbia
WELCOME HOME! This beautiful basement entry home features a 2-bedroom basement suite with a separate entry, perfect for extended family or rental income! Inside, enjoy a spacious and well-maintained layout with newer paint and updated light fixtures throughout. The main kitchen includes a newer fridge, while the home is also roughed in for a central vacuum and security system for added convenience. Step outside to your extended deck, ideal for entertaining or relaxing, and enjoy the added privacy of newer blinds. Other updates include a newer hot water tank to give you peace of mind. Located in a fantastic neighborhood, steps from Elementary Schools including a Montessori Program, Shopping, Transit, Golden Ears Bridge & all amenities-this is one you won´t want to miss! (id:62288)
Stonehaus Realty Corp.
1167 Settlers Court
Port Coquitlam, British Columbia
Perfect for a growing family, this home features FOUR generously sized bedrooms on the upper level, providing plenty of space and comfort for everyone. The upper floor also includes two well-appointed bathrooms, making busy mornings easier. On the main floor, a fifth bedroom offers flexibility for guests or a home office. Enjoy open-concept living in the kitchen and dining area, which flows seamlessly to a covered outdoor patio-ideal for entertaining. Downstairs, you'll find a spacious rec room, two storage rooms, and a cold room. Situated on a quiet cul-de-sac and within walking distance to Castle Park Elementary, École Citadel Middle School, Castle Park, and Settlers Park. (id:62288)
Royal LePage West Real Estate Services
1709 620 Toronto St
Victoria, British Columbia
In ever popular James Bay this 17th floor suite offers stunning panoramic southeast views over Beacon Hill Park, Juan De Fuca Straight and Olympic mountains. Roberts House is a concrete & steel building in James Bay. Just a short walk to Thrifty Foods, coffee shops, restaurants and banks. Walking distance to downtown. This building features great recreation facilities including swimming pool, hot tub, sauna, entertainment room - 2 guest suites, secured parking - small cat or dog allowed. (id:62288)
Macdonald Realty Victoria
4905 4730 Lougheed Highway
Burnaby, British Columbia
Stunning 1 bed, 1 bath penthouse in the heart of Brentwood! Enjoy breathtaking North West views from the 49th floor, 10' ceilings, floor-to-ceiling windows, high-end finishes & an oversized balcony. Top-tier amenities include a fitness centre, lounge, concierge & more. Just steps to Brentwood Mall, SkyTrain & dining. Don´t miss out on this rare opportunity-contact us today! Interactive Floor Plan https://unbranded.visithome.ai/AFXQMaPR9RUCouqbECJQFx?mu=ft&t=1755393209 (id:62288)
Fifth Avenue Real Estate Marketing Ltd.
4980 Deer Park Trail
Metchosin, British Columbia
Nestled amongst mature trees, natural vegetation and beautiful gardens sprawled over 3.13 acres and connected to MUNICIPAL WATER, this breathtaking Metchosin property is a rare find and is ready to become your own private oasis! Prepare to be captivated by 18’ vaulted ceilings and perfectly captured ocean and mountain views in your sun-soaked south facing grand room the moment you step through the door. A brilliant floor plan seamlessly guides you through the main floor which also includes a spacious kitchen with walk in pantry, dining room, breakfast nook, office, laundry room and best of all - a luxurious primary bedroom with spa-like 5 piece ensuite, walk in closet and access to expansive deck, perfectly placed for evening hot tubbing before bed. Ascend upstairs to a family room, 3 additional bedrooms and a 5 piece bathroom, ideal for children, grandchildren or extended family. A massive ~60’x27’ 3+ car garage with bathroom provides plenty of space for your vehicles, toys and projects. Situated above is a 1 bedroom suite with own access and outdoor lift ensuring accessibility for anyone, making an ideal rental unit while a no-step studio suite below the main residence is perfect for accommodating visitors, caretakers or family. With plenty of space to park campers, RVs, boats and quads & surrounded by Metchosin’s finest trail systems including nearby access to the 100 acre woods - your summers will never be the same again! Whether you’re spending your days immersed in nature, in your well maintained in-ground pool or relaxing under the stars in your hot tub, the memories you’ll make with the ones you cherish will be looked back on for years to come. Additional property features include a 45’x36’ crawl space, 400 amp electrical system, heat pump/AC, fireplace, irrigated gardens, hard wired surround sound throughout, detached workshop potential and more! (id:62288)
Maxxam Realty Ltd.
4 915 Glen Vale Rd
Esquimalt, British Columbia
Tucked into a quiet enclave of well-kept homes, this 2002-built gem is the perfect blend of comfort, convenience, and charm—ideal for anyone seeking quality one-level living with accessibility in mind. Thoughtfully designed and beautifully maintained, this home offers a step-free entry and an easy-flow layout that makes everyday living a breeze. You will find two bedrooms on the main level, including a spacious primary suite with ensuite, a cozy living room with a gas fireplace, and a bright dining area that opens onto a sunny deck—just right for your morning coffee. The kitchen features a gas range and an open design for easy entertaining. Downstairs, the walk-out basement offers fantastic flexibility: ideal as a guest space, home office, or easily converted into a third bedroom with a small pony wall. The sunny, low-maintenance yard means more time enjoying the nearby Gorge waterway and less time on upkeep. Newer roof and double car garage and located just a short stroll to the public access to the Gorge for paddleboarding swimming and close to shopping and transit. Strata is minimal and covers the private road and water billing. This home is move-in ready and offers a rare combination of accessibility, location, and lifestyle—don’t miss your chance to see it! (id:62288)
RE/MAX Camosun
32c 1120 Shawnigan Mill Bay Rd
Mill Bay, British Columbia
$199,000- Price is firm. This is significantly under valued for immediate sale. Unit 32C, 1120 Shawnigan Mill Bay Rd, Cedar Creek Home Park. Welcome to affordable, peaceful living in Mill Bay’s Cedar Creek. Perched at the top of the park with forest and mountain views, this home offers prime privacy and charm. A detached 400 sq ft workshop and a large shed are included. Recent upgrades include electrical, plumbing, paint, new deck, windows, railings, heated bathroom floor and heat pumps for year-round comfort. Note one of the two bedrooms was converted to an office/studio but a wall could easily be erected again to close out area. The structure has also been reinforced with 2x6 framing. Priced under $200K with one of the lowest pad fees in the Cowichan Valley—just $560/month! Whether you're downsizing or entering the market, this is a safe, cozy, and affordable option. Located minutes from groceries, gas, restaurants, coffee shops, Shawnigan Lake, the ocean, and Masons Beach. Under $200k! (id:62288)
Exp Realty
2340 Watkiss Way
View Royal, British Columbia
This beautiful custom home, lovingly designed and built to the exacting standards of the current owner, offers 2 bdrms, a den and 2 bathrooms. The spacious primary bedroom includes a walk-in closet, & an ensuite featuring a separate shower and jetted tub. The Murphy bed allows the den to transition into a 3rd bedroom when guests arrive. Gas fireplace, Oak floors and vaulted ceilings in the main living area, incorporating the living & dining rooms and kitchen, enhance an already warm and inviting area of the home. Entertaining is a breeze thanks to the custom kitchen with Maple cabinets, spacious island & SS appliances. Sliding doors lead out to the patio. The handy mud room off the kitchen doubles as a laundry room, leading to the garage. Oversized arched windows, along with skylights in the kitchen and den bathe the home in natural light. Heat pump for energy-efficient heating and cooling year-round. Additional quality features include: air exchanger, 200 amp service, gas HWT, built-in vac, underground sprinklers, tile roof. Outdoors, you'll enjoy your low-maintenance property in privacy, thanks to mature hedging and shrubs. The unfinished basement offers suite potential, and so much storage in the crawlspace. Walk to the nearby Nest Cafe for your morning coffee to take with you on the Galloping Goose! No strata bylaws or fees. (id:62288)
RE/MAX Camosun
75 Antoine Road Unit# 103
Vernon, British Columbia
Life on the Beach...50' of Sandy Beach Front on Okanagan Lake that is! Picture walking out onto your back deck and looking across your backyard to a beachfront and mountain view. You can enjoy this every day from your lake front home. Just shy of 1300 sqft (1272), this 2018 custom built home is located in an unbeatable location on Okanagan Lake. Surrounded by nature with only 1 immediate neighbour, you'll be sure to soak up all the peace and serenity this property has to offer. The great room style main living area boasts abundant windows for loads of natural light, extra high ceilings, a large kitchen area with ample cupboard and counter space including a HUGE island & stainless appliances, and a cozy wood burning stove to supplement your winter heating bills. The main bedroom can accommodate a king bed and features a second set of sliding doors to your full length covered back deck. There is another generous bedroom, 2 full baths & a decent utility/pantry to complete your living area. Your outdoor area is second to none with covered decks front & back, a grassy yard with a firepit & then a sandy beach with a floating dock! Other features include 4 car parking, an RV pad, and a 720sqft attached garage/workshop. No property purchase tax, no monthly fees or annual property taxes just a current 25 year lease with an annual lease fee of approximately $6600. Please note this is on lease land and conventional financing is not available. (id:62288)
Royal LePage Downtown Realty
2060 12th Avenue Ne Unit# 3
Salmon Arm, British Columbia
Welcome to this spacious and beautifully updated 3-bedroom, 3-bathroom corner unit townhouse, offering comfort, privacy, and convenience in a well-maintained complex. With almost 1300SF of thoughtfully designed living space, this home is perfect for families, downsizers, or anyone looking for low-maintenance living with room to breathe. Step inside to a bright, open-concept layout enhanced by fresh interior paint (2023) and large windows that fill the home with natural light. The kitchen flows effortlessly into the dining and living areas, ideal for entertaining or relaxing. Upstairs, you’ll find three generous bedrooms, including a primary suite with a private ensuite and ample closet space. This home has been carefully maintained and upgraded, with a new hot water tank (2023), new central A/C (2022), and a 2023 building inspection report available. The attached garage provides secure parking and additional storage, while the private yard offers outdoor space perfect for pets, gardening, or relaxing. Located in a quiet, friendly community walking distance to several schools, parks, Uptown Askews, this move-in-ready townhouse offers the best of both comfort and convenience. No Age or rental restrictions in this strata. (id:62288)
RE/MAX Shuswap Realty
20288 43a Avenue
Langley, British Columbia
Well maintained family home in desirable Brookswood. Hold, live in or build your dream house! Unique floorplan, south facing backyard, RV parking available. Don't miss out! (id:62288)
RE/MAX Crest Realty
42 45215 Wolfe Road, Chilliwack Proper West
Chilliwack, British Columbia
Welcome to this beautifully updated end-unit townhome in Parkside Gardens"”perfect for families, first-time buyers, or investors. The bright main floor features a spacious living room, stylishly refreshed kitchen with updated cabinets, stainless steel appliances, new lighting, fresh paint, and access to two patios, including one covered for year-round use. Upstairs offers three generous bedrooms, a full bath, and stair access to a finished attic for bonus storage. The fully finished basement includes a large den (potential 4th bedroom), cozy rec room, and laundry. Enjoy a private, fenced backyard ideal for kids, pets, and BBQs. Close to schools, parks, shopping, and transit"”comfort and convenience await! (id:62288)
RE/MAX Blueprint (Abbotsford)
8702 Broadway Street, Chilliwack Proper South
Chilliwack, British Columbia
The perfect family home or investment! Sitting on a huge 8700 SQFT LOT - NO EASEMENTS OR RIGHT OF WAYS! This updated home features 3 bedrooms up, a stylish bathroom, and a large covered deck with Mount Cheam views and gas BBQ hookup. Bright 1-bedroom suite below with separate entrance, separate laundry, updated bath, and ductless heat pump"”ideal as a mortgage helper or in-law suite. Fully fenced yard with drive-through carport, RV parking, and space for a shop or carriage home (verify with city). Minutes to Highway 1. Furnace, HWT, windows, siding, and 200-amp service with A/C rough-in all updated. Move-in ready! (id:62288)
RE/MAX City Realty
103 2060 Troon Crt
Langford, British Columbia
Enjoy up to 3 years of strata fees paid by the seller! Welcome to #103 in “Masters on 18,” a rare opportunity in a quiet, private, and gated enclave of just seven detached townhomes, perfectly positioned alongside the 18th green of Bear Mountain’s renowned Mountain Course. Whether you're seeking a low-maintenance resort lifestyle or a luxurious lock-and-leave vacation property, this home delivers. The strata fee covers exterior home maintenance, insurance, garbage/recycling, and meticulous landscaping—giving you more time to enjoy the many amenities of the Bear Mountain Resort Community. From The Westin Resort and Spa to world-class golf, red clay tennis courts, scenic hiking trails, dining, and the Bear Mountain Activity Centre, everything is at your doorstep. Step inside to a vaulted entry that opens to a bright and spacious living room with a gas fireplace, dining area, and well-appointed kitchen complete with island and eating nook. Walk out onto the sun-soaked deck, ideal for BBQs or relaxing with a book. Also on the main level is a versatile office/den, laundry room, and a full bathroom. Upstairs, you'll find two generous primary bedrooms, each with its own ensuite bathroom and private deck—ideal for enjoying your morning coffee or evening wine while taking in the peaceful surroundings. Downstairs offers excellent separation of space with two more large bedrooms and a full bathroom, making it perfect for guests or multigenerational living. This exceptional home blends comfort, convenience, and community—all just a short stroll from resort amenities. Furniture may be included for a turn-key option. Come experience the ultimate in resort-style living at Bear Mountain. (id:62288)
The Agency

