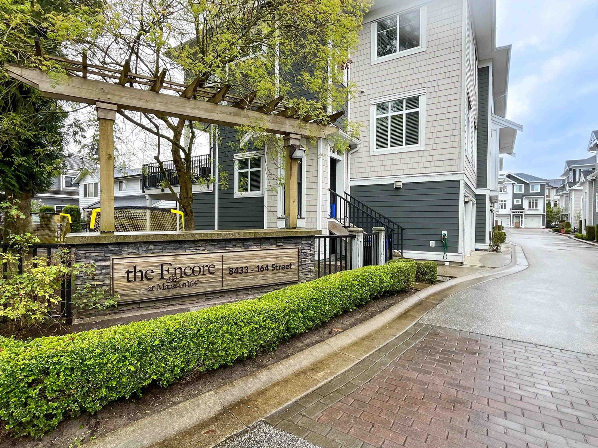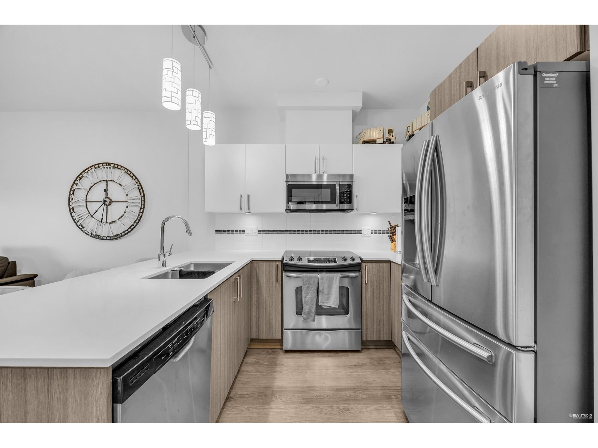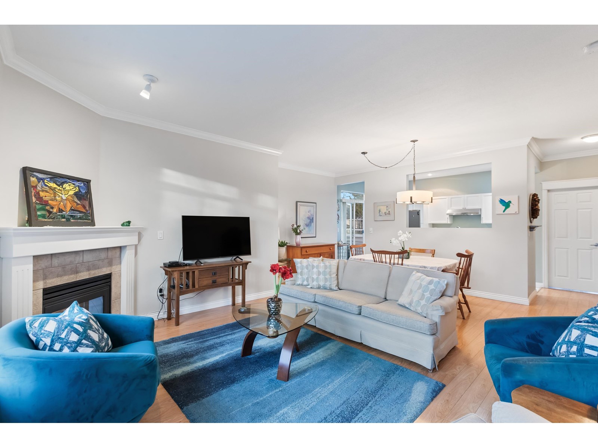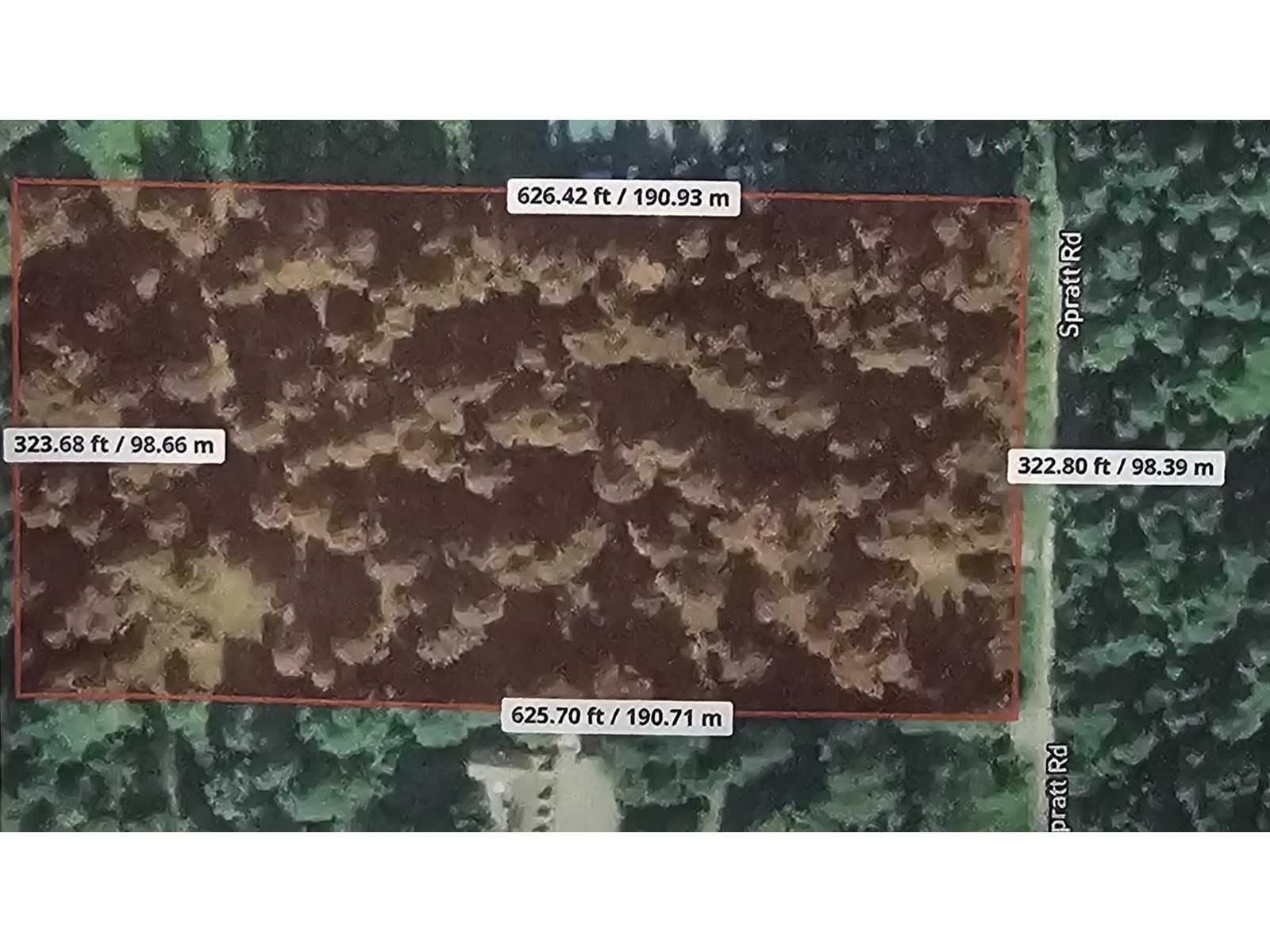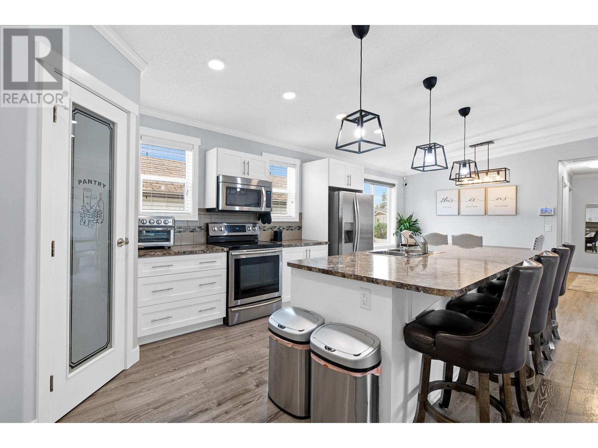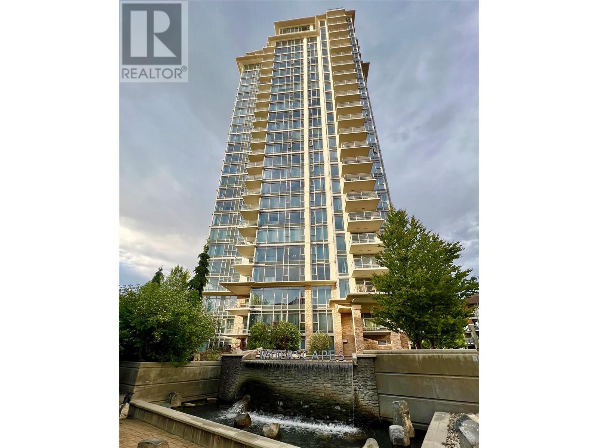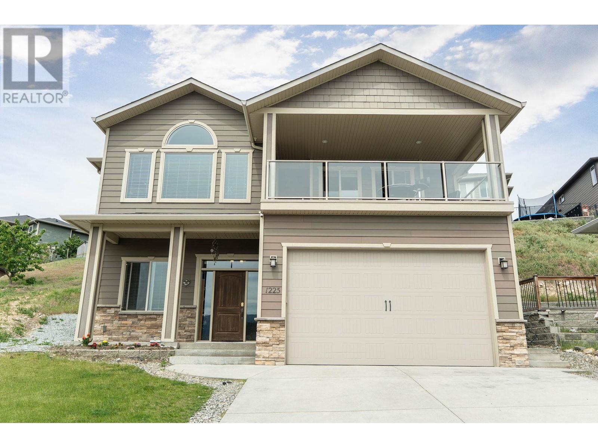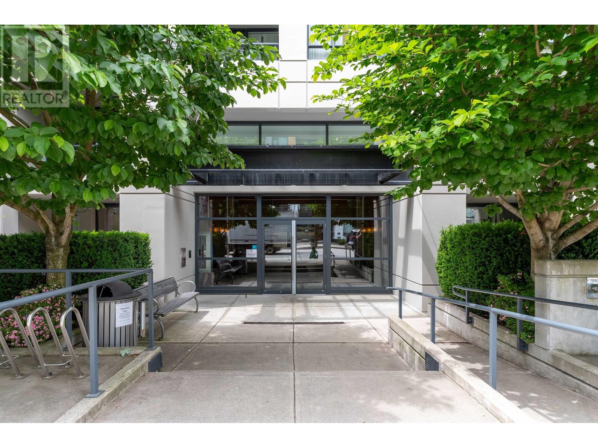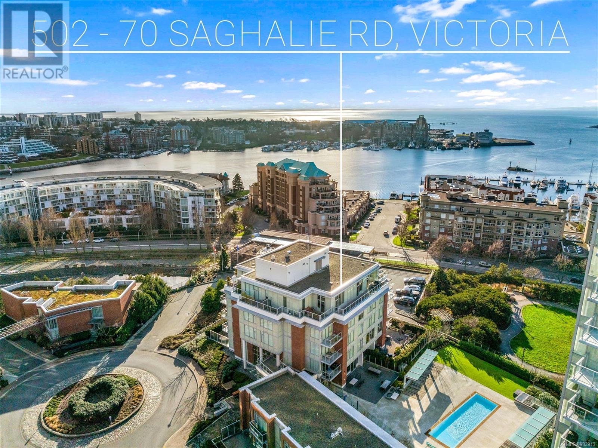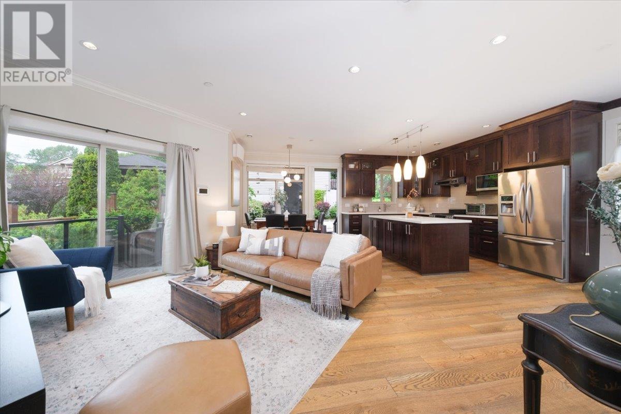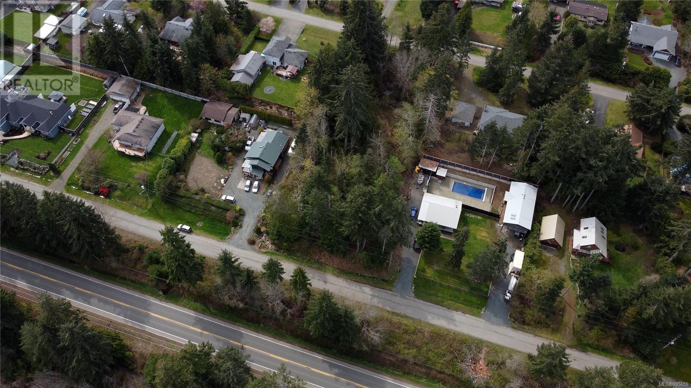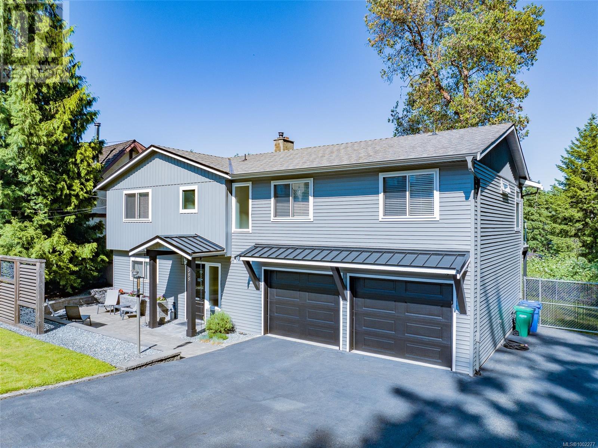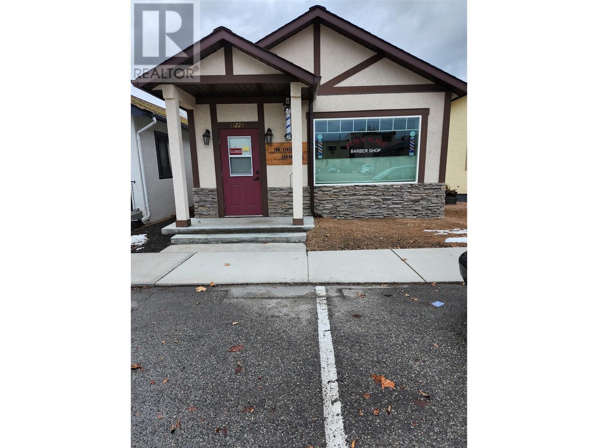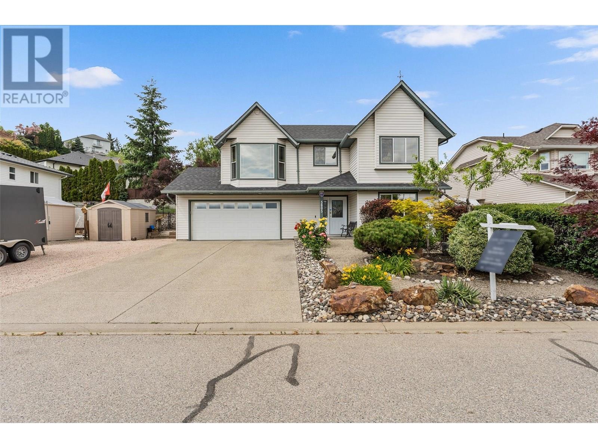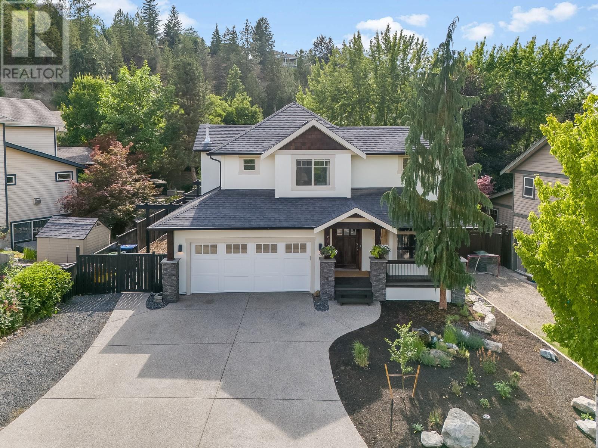18 2520 Quinsam Rd
Campbell River, British Columbia
3 Bedroom mobile that needs some love, maybe a little more than love. 3 additions, 1000 Sqft, backing onto greenspace. Will be sold 'as is where is'. New owner pad fee will be $795.00 pre month. Park approval required- Ken Brandt 250-202-0501 (id:62288)
Royal LePage Advance Realty
6268 Sechelt Dr
Nanaimo, British Columbia
Discover this spacious main level entry haven in North Nanaimo's sought-after Eagle Point area and enjoy views of the Georgia Strait to the Sunshine Coast. This well-maintained home offers suite potential in the basement and boasts over 3,200 sq.ft. on two levels, with 5 bedrooms + a den, 3 full bathrooms, 2 family rooms, and a spacious kitchen featuring all new appliances and stunning new quartz countertops. The updates continue with new quartz counters also installed in the upstairs bathroom. The allure extends outdoors with a double car garage and a meticulously landscaped yard featuring a fish pond and raised garden beds, creating an enchanting atmosphere. The home is steps away from Invermere Beach, Icarus Drive Park, Dover Bay & McGirr schools, and just a short drive from all of North Nanaimo's amenities, including Woodgrove Mall & Costco. Don't miss your chance to view this home—it could be your dream ocean view retreat! All measurements and data are approximate; please verify if important. (id:62288)
Real Broker
258 Bentgrass Avenue
Oliver, British Columbia
FIRST-TIME HOMEBUYERS, you are GST EXEMPT! Fantastic offering for a BRAND-NEW HOME at an affordable price. Beautiful 3 bedroom/2 bathroom Rancher with double garage on a corner lot in Oliver’s newest neighborhood, The Meadows. Rarely do new homes offer ALL APPLIANCES (5) AND WINDOW BLINDS! This quality-built home greets you with a welcoming floor plan, 9’ ceilings, vinyl plank flooring & an abundance of natural light. Kitchen features quartz countertops, kitchen island offering extra seating, tiled backsplash, stainless steel appliances & stylish pendant lights. Sliding doors from the living room lead to your fenced & xeriscaped backyard. The spacious primary suite has a walk-in closet with convenient built-in shelving & drawers, and a 4-pce ensuite with dual sinks & tiled walk-in shower. Quartz countertops & tile flooring in both bathrooms. Separate laundry area with stacker washer/dryer & laundry sink. 4’ crawl space for your storage needs. Hot water on demand, high-efficiency natural gas furnace, central A/C. You will have peace of mind knowing the home is built with ICF foundation for improved energy efficiency and a more comfortable home, along with 10-year Home Warranty. GST applicable. Purchasers may also qualify for a Property Transfer Tax (PTT) exemption. Great location near the Okanagan Hike & Bike Trail and walking distance to town amenities. Book your private showing today! *Some photos virtually staged* (id:62288)
RE/MAX Penticton Realty
RE/MAX Wine Capital Realty
3 8433 164th Street
Surrey, British Columbia
Welcome to The Encore at Maple in the heart of Fleetwood! This beautifully maintained 2-bedroom, 2-bathroom townhome offers 1,249 sq ft of stylish living space. Enjoy an open-concept layout with 9' ceilings, rich laminate flooring, and large windows that fill the home with natural light. The modern kitchen features stainless steel appliances, quartz countertops, and sleek cabinetry. Relax on your private balcony or unwind in the fully fenced yard-perfect for pets or entertaining. Located near parks, top-rated schools, shopping, and the future SkyTrain, this home blends comfort with convenience. Pet-friendly and rentals allowed-ideal for families or investors alike! (id:62288)
Stonehaus Realty Corp.
405 8733 160 Street
Surrey, British Columbia
Investors and First Time Home Buyers, THIS IS THE HOME FOR YOU! This TOP FLOOR, 2015 condo features 9 foot ceilings, laminate flooring throughout and open concept living. Kitchen offers tons of storage, high-end stainless steel appliances, including a dedicated water line in the fridge. Also an upgraded and full size W/D. Centrally located, 1 block to bus stop & FIVE MINUTE WALK to the approved FUTURE SKYTRAIN STATION. 10 min walk to Woodland Elementary, Fresh St Market, Starbucks, restaurants, banks, & more (id:62288)
Stonehaus Realty Corp.
23 2886 Montrose Avenue
Abbotsford, British Columbia
Welcome to RAIL DISTRICT - a vibrant new community by Infinity Properties in the heart of Historic Downtown. This 2-bedroom and flex home offers smart, versatile space perfect for a home office, gym, or studio. Features include 9'ft ceilings, wide plank flooring, matte black finishes, natural gas heating, A/C, and a modern kitchen with quartz countertops and custom shaker cabinets. Walkable, stylish, and convenient. Book your showing today! (id:62288)
RE/MAX Crest Realty
Sutton Group-West Coast Realty
54 15070 66a Avenue
Surrey, British Columbia
Bright and spacious 2 bed, 2 bath carriage-style townhome. This top-floor, corner unit offers 2 balconies and a well-designed layout. The primary bedroom features soaring ceilings, a 3-pc ensuite with an upgraded walk-in shower for accessibility, and a walk-in closet. The kitchen boasts newer appliances and countertops. Includes an Acorn chair lift and single garage parking. Lovingly cared for by the original owners. Enjoy peace of mind with a 2-year-old roof. A must-see opportunity for comfort and convenience! 55+ AGE RESTRICTION COMPLEX (id:62288)
RE/MAX Treeland Realty
9271 156a Street
Surrey, British Columbia
Beautifully updated 2-level home on a quiet, family-friendly street, zoned for 2 garden suites off the back lane! The main floor offers a formal living and dining room with cozy gas fireplace, a bright white shaker kitchen with newer appliances, family room, den, and a convenient powder room with laundry. Upstairs you'll find 3 generous bedrooms, including a spacious primary with walk-in closet and ensuite, plus a large flex room. Fresh paint throughout and a new furnace installed in 2024. Beautiful, large, and private backyard, ideal for entertaining or future development income. Located close to schools, shopping, parks, and recreation. A rare opportunity with incredible potential & only 1.2km from the future skytrain station! (id:62288)
RE/MAX Treeland Realty
12917 Spratt Road
Mission, British Columbia
LOOKING FOR PEACE AND TRANQUILITY? Welcome to this RUSTIC, PARK-LIKE 4.6 ACRES NESTLED AMONGST MAJESTIC CEDAR TREES. THIS FORESTED PROPERTY HAS 322 Ft Frontage. DO NOT WALK PROPERTY WITHOUT AN APPOINTMENT. (Property Sold "As is, Where is") ( Listed Below Assessed Value) (id:62288)
Macdonald Realty
9020 Jim Bailey Road Unit# 33a
Kelowna, British Columbia
Don’t miss this impeccably maintained custom home offering more space than most condos, without sacrificing location or convenience. Situated in one of Lake Country’s most desirable communities, this 3-bedroom, 2-bathroom home is just steps from the scenic Okanagan Rail Trail and within walking distance to Britannia Brewing Co. You’re also minutes from grocery stores, Shoppers Drug Mart, restaurants, pharmacies, banks, and more. Families will appreciate the short drive to the new elementary, middle, and high schools. Inside, the home welcomes you with soaring ceilings and an open-concept living space filled with natural light from expansive windows. The spacious kitchen boasts sleek cabinetry, stainless steel appliances, and soft-close drawers. The primary suite features a walk-in closet, a generous ensuite bathroom and access to the sunroom addition. Built for comfort and efficiency, the home includes a high-efficiency HVAC system for low-cost heating and cooling, a gas hot water tank, reverse osmosis water system, central vacuum, LED lighting, designer blinds, and a sun-tube for added natural brightness. Outside, enjoy a sunny deck and the bonus sunroom with panoramic 180-degree views of the adjacent open field. Additional perks include a double carport, paved driveway, powered workshop with extra storage, and insulated RapidWall construction for energy efficiency. Enjoy quiet living with unbeatable access to schools, parks, beaches, and amenities! (id:62288)
Oakwyn Realty Okanagan-Letnick Estates
Royal LePage Kelowna
1075 Sunset Drive Unit# 1803
Kelowna, British Columbia
Make everyday feel like a vacation living at the Skye tower at Waterscapes on Sunset Drive ! This vibrant complex offers a great outdoor pool, hot tubs, a large fitness center, entertainment lounge area and billiards room, a putting green, and a guest suite that can be booked for a nominal fee to accommodate your guests , or family. Cross the street and you are onto Kelowna’s waterfront boardwalk and a few steps to Tugboat Beach. This corner unit on the 18th floor features 10-foot ceilings, 2 bedrooms with forever views and two full bathrooms. The kitchen includes a gas range and stainless appliances with granite countertops . The living area encompassed by floor to ceiling windows and lake views , with beautiful scenery of Knox Mountain and city views. Step out onto the spacious patio to enjoy the long summer evenings . Includes the convenience of a storage locker and one secure underground parking stall . Rentals allowed , and Pet friendly (with restrictions) (id:62288)
Oakwyn Realty Okanagan
1225 Hume Avenue
Kelowna, British Columbia
Welcome to this stunning 5-bedroom + office room, 3-bathroom home with a double garage, located in the highly sought-after Black Mountain neighbourhood. Enjoy a bright, open-concept layout with a stylish kitchen featuring granite countertops, maple cabinetry, and a cozy gas fireplace in the living area. The home includes a fully independent 2-bedroom, 1-bathroom walkout suite with separate laundry—perfect for rental income, guests, or extended family. Take in breathtaking lake and valley views from the covered front deck. Just minutes from Black Mountain Golf Course, parks, schools, and all amenities, this property offers the perfect blend of comfort, flexibility, and location. (id:62288)
Oakwyn Realty Okanagan
2796 Lake End Rd
Langford, British Columbia
Nestled in an established and beautiful community, this amazing 3 bedroom + den, 3 bathroom home is a hidden gem tucked away from busy city life on a quiet, no thru road. Just steps to the lake and a very short distance to all that Langford has to offer. This fantastic home is in pristine condition with pride of ownership and move in ready. Features include an open concept kitchen/ dining/ living room with quartz counter tops in the kitchen and all 3 bathrooms. (heated floor in master bath), natural gas fireplace, central vac, high efficiency lighting and updated hardware and fixtures. New flooring throughout and lets not forget to mention new appliances including fridge/freezer, stove, washer and dryer. 2 new wall mounted heat pumps with A/C for great temperature control, new and upgraded hot water tank. Fenced yard with walk out patio, fire pit, gazebo and natural gas BBQ hook up great for family and entertaining. This home is a must see. (id:62288)
Macdonald Realty Ltd. (Sid)
1204 3111 Corvette
Richmond, British Columbia
This bright and spacious 2-bedroom, 2-bathroom unit offers modern comfort in a prime Richmond location right by the newly constructed capstan station, The unit is perfect for professionals, couples, or small families, this well-maintained home features spacious living area with plenty of natural light, modern kitchen with sleek appliances, two full bathrooms for added convenience, In-suite laundry for easy living, secure building with all the best amenities, steps to shopping especially Yohan Center. Features Bedrooms: 2 Bathrooms: 2 Furnished: None Available: July 15th Pets Allowed: negotiable Lease Term: 1 year Monthly Rent: $3000 Air Conditioning: None Gym: Yes Pool: Yes Hot water: Included Utilities: not included Parking: one parking spot Laundry: Washer/Dryer in unit (id:62288)
Jovi Realty Inc.
502 70 Saghalie Rd
Victoria, British Columbia
Welcome to the prestigious Encore penthouse—a 1720 sqft luxury sanctuary offering panoramic views of the city, ocean, and mountains from every room. The expansive 997 sqft wraparound patio, equipped with three BBQ outlets, seamlessly integrates indoor and outdoor living, allowing you to enjoy Victoria's breathtaking scenery from sunrise to sunset. This meticulously maintained residence features soaring ceilings over 10 ft and floor-to-ceiling windows that create a bright and airy ambiance. The custom chef's kitchen, complete with premium appliances and a large entertaining island, caters to culinary enthusiasts. The primary bedroom boasts a luxurious ensuite with a private water closet and walk-in wardrobe, while the second spacious bedroom includes a full ensuite and a versatile walk-in wardrobe that can be repurposed as a dual office space. Additional highlights include a full wet bar, in-suite washer and dryer, and valuable amenities such as three side-by-side underground parking stalls and two storage lockers. Encore's resort-style facilities encompass concierge service, a common lounge, an outdoor pool with sun loungers, a well-appointed gym, and a guest suite, enhancing the sophisticated lifestyle that this penthouse offers. Experience unparalleled West Coast living in this exceptional penthouse, where bespoke finishes and seamless transitions to exterior vistas redefine luxury. (id:62288)
Royal LePage Coast Capital - Chatterton
640 W 15th Street
North Vancouver, British Columbia
Peaceful Living Meets Urban Convenience - A North Vancouver Gem! Tucked away in a tranquil, dead-end street, this beautifully maintained 1/2 duplex offers the perfect blend of privacy, space, and style. With 3 bedrooms, 4 bathrooms, and 1,878 square ft of bright, open-concept living, this home is designed for comfort and functionality. Natural light pours in through large windows, highlighting the elegant hardwood floors & the added comfort of air conditioning. Step outside to enjoy your private patios, complete with low-maintenance turf - ideal for entertaining or unwinding in a lush, serene setting. Just steps from Mahon Park, the Spirit Trail, Lonsdale, and Marine Drive, this unbeatable location puts everything you need within easy reach, while still offering a quiet retreat. Located in the sought-after catchments for Westview Elementary and Carson Graham Secondary. This is more than a home - it´s a rare opportunity you don´t want to miss! (id:62288)
Royal LePage Sussex Pigott Properties
Lot 15 Walker Frontage Rd
Fanny Bay, British Columbia
Incredible chance to own a stunning 0.47 acre forested lot in the charming seaside community of Mystery Beach. Just off Island Hwy and across from the ocean, this private property is a short walk to Joe Walker Park and offers the ideal opportunity to build your dream home with ocean views. Enjoy the laid back coastal or retirement lifestyle you've been dreaming of! With sweeping views of Baynes Sound and Denman Island, this prime location is only minutes from the Buckley Bay ferry, local convenience store, and gas station. Enjoy quick getaways to Denman and Hornby Islands, home to some of BC's beaches, while staying close to Courtenay, Comox and Nanaimo. Zoned CR-1, the property allows for a single-family home with a secondary suite or carriage house. Union Bay water at the lot line; septic will be required. This is your change to bring your vision to life, don't miss this rare piece of coastal paradise! (id:62288)
Exp Realty (Ct)
388 Trinity Dr
Nanaimo, British Columbia
Better than new! The term Renovated does not do justice to describing the condition of this home, and please don’t try to compare it to a new “Spec” build where the builder builds to city code. This home has been extensively brought to a custom-built level with amenities you don’t see on many properties. As you enter onto the heated tile flooring, you go up the stairs, which lead to real maple hardwood flooring. Enjoy distant ocean views from the kitchen, with the soft-close maple cabinets and additional drawers instead of shelving: a new flat surface cooktop and stainless overhead fan. The three bedrooms upstairs include a large primary bedroom with a renovated ensuite bathroom and tile surround. Downstairs is a nice living area and a 4th bedroom. The home also had an Energuide rating of 81 with the help of triple-pane windows on the south side, R16-rated insulated garage doors, new efficient woodstove and heated tiles in the bathrooms. Located at the end of a cul-de-sac and with the water reservoir and large undeveloped piece of land, you practically have no neighbours. Note the oversized (26x22) double car garage with plenty of light and storage space. The backyard is flat, and a large shed has been built with barn doors, storage for tools, and enough wood for a season. You will notice the new siding as you visit, also note the extensive stone work and landscaping, making the property very low maintenance and even allowing a private fire pit area. (id:62288)
RE/MAX Professionals
2772 Canyon Crest Drive
West Kelowna, British Columbia
Priced under assessed value. This custom home by Harmony Homes boasts luxurious yet with attention to detail. You will love how the main floors open living seamlessly flows to the massive, mostly covered deck with views of Shannon Lake & the golf course, enticing you to soak in the Okanagan sun. A spacious walk-in pantry, large island & plenty of natural light complete the chef’s kitchen. Upstairs you find a 500 sf master bedroom with a large walk in closet & a gorgeous ensuite showcasing a custom shower, in floor heat & under cabinet lighting. Three other bedrooms, a full bathroom & laundry complete the top floor making the day to day easier to manage. Two of those bedrooms share a Jack & Jill style play/games room behind them perfect for kids hang outs. In the basement is a large rec room, a bathroom & a great storage room with double doors to the outside that could be an art studio or workshop. The tech in you will appreciate the Wi-Fi booster, closed-circuit hardwired security cameras & zoned heating/AC which provides maximum comfort & savings. The private legal suite was extensively sound proofed so you don't hear your guests & has separate heating, h/w tank, entrance & parking. The over sized garage has EV charging & epoxy floors while the driveway has 1000 sf of exposed aggregate concrete for parking. This home has great curb appeal with high-end exterior finishes, a professionally landscaped, irrigated yard & wiring for a hot tub. Schools & parks within walking distance. (id:62288)
Oakwyn Realty Okanagan
Century 21 Assurance Realty Ltd
13224 Henry Avenue
Summerland, British Columbia
Downtown Summerland, former barber shop, well built. Conveniently located across from City Hall and around the corner from the Post Office & other downtown shops. Like new and custom built energy efficient (ICF) building on 3376 sq. ft. flat lot with flexible zoning to allow multitude of uses. Bonus is the chance for further development potential. Now vacant and available to see at any time. Just call the listing agent! (id:62288)
Rennie & Associates Realty Ltd.
1852 Split Rail Place
Kelowna, British Columbia
Step into this home and prepare to be dazzled! With its airy open floor plan and seamless flow to the rear yard, you'll find yourself surrounded by views that never fail to impress. This meticulously cared-for abode boasts 2 bedrooms plus a den on the main level, and downstairs, discover a fully finished basement complete with 2 more bedrooms and a generous rec room. Need space for all your gear? No problem—the oversized garage has you covered. The kitchen is a chef's dream, featuring a sizable island and an abundance of natural light pouring in through the windows. Hardwood floors, stainless steel appliances, and granite countertops add an extra dash of elegance. Take your pick of outdoor relaxation spots—a front deck with panoramic vistas or a beautifully landscaped backyard accessible from the kitchen. And let's not forget the convenience of strolling over to Tower Ranch Golf Club! Proximity to UBCO and the airport sweetens the deal even more. (id:62288)
Oakwyn Realty Okanagan
3178 Via Centrale Drive Unit# 2102
Kelowna, British Columbia
Welcome to this well-maintained 1-bedroom + den, 1-bathroom ground-floor condo which offers the perfect blend of comfort, convenience, and natural beauty.Featuring engineered hardwood and tile flooring, 9-ft ceilings, and an open-concept layout, the home feels bright and welcoming. The spacious den is ideal for a home office or guest space, and the primary bedroom offers direct access to a full 4-piece bathroom. It also contains a spacious storage unit at the entry. Step out to your private covered patio, just steps from the outdoor pool and hot tub—a perfect spot to unwind after a day on the course or trails. With 2 secure underground parking stalls, in-unit laundry, and heat and water included in the strata fees, this is a truly low-maintenance lifestyle. Set beside the Quail Ridge Golf Course, surrounded by trees and walking trails, you'll enjoy a relaxed, resort-like atmosphere—yet you're just 5 minutes to UBCO, Kelowna International Airport, Nesters Market, restaurants, coffee shops, and a pharmacy, and only 15 minutes to Midtown Kelowna. Whether you're investing, downsizing, or seeking a lock-and-leave Okanagan escape, this one is not to be missed. (id:62288)
Coldwell Banker Horizon Realty
5805 Richfield Drive
Vernon, British Columbia
Beautifully maintained 4-bed, 3-bath home offers a great family layout and located towards the end of quiet dead end street. The main level features a spacious living room with bay windows and a gas fireplace, flowing seamlessly into a bright kitchen with quartz countertops, stainless steel appliances, a peninsula with seating, and a dining area also with bay windows. Walk out to the covered patio and enjoy a fully fenced backyard with garden boxes, a shed, and manicured landscaping. The main level offers 3 beds, a primary suite with a private ensuite. Downstairs, a large rec room, additional bed and bath, plus ample storage offer space and flexibility for growing families or guests. The attached 2-car garage is equipped with built-in storage, and a workbench. The driveway accommodates 2 additional vehicles and an RV. This is an excellent family-friendly neighborhood. (id:62288)
Unison Jane Hoffman Realty
985 Paret Crescent
Kelowna, British Columbia
Welcome to this gem in the heart of Lower Mission—where families thrive. Tucked on a quiet, family-friendly street in one of Kelowna’s most desirable neighbourhoods, this 4-bedroom + den home offers a unique layout designed for comfort and functionality. The backyard is a true highlight, which is perfect for effortless entertaining with minimal yard upkeep. A beautiful dip pool and hot tub sit privately in the fully fenced yard, seamlessly connected to the main living area. The covered patio invites year-round enjoyment, whether soaking up the sun or staying dry on a rainy day. Inside, soaring 24’ vaulted ceilings fill the main living space with natural light, enhancing the open, airy feel—ideal for both relaxing and hosting larger groups. A main-floor den adds flexibility as a home office, guest room, or play space. Upstairs, the primary suite enjoys a private, lofted setting with a spacious walk-in closet and ensuite. Downstairs features three additional bedrooms, 9’ ceilings, and a spacious laundry/mudroom offering additional storage. Tasteful updates throughout this property modernize the space, while the layout provides just the right amount of separation—perfect for families or multigenerational living. This is the perfect community for highly rated schools, parks, beaches, along with all the charm of Lower Mission offers. This is your chance to own a well-designed home in one of Kelowna’s most vibrant communities. Book your showing today! (id:62288)
Vantage West Realty Inc.




