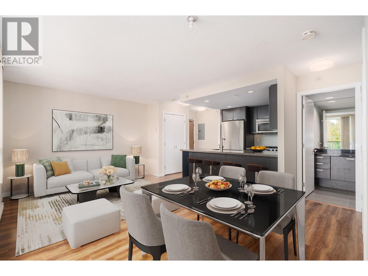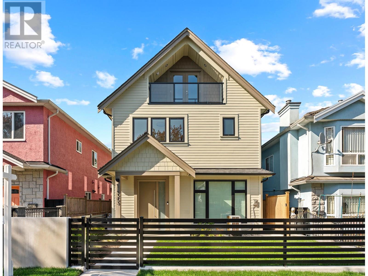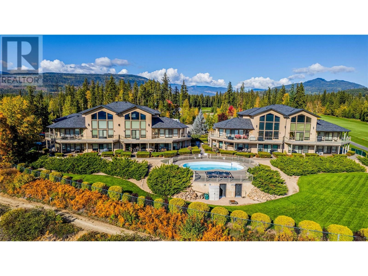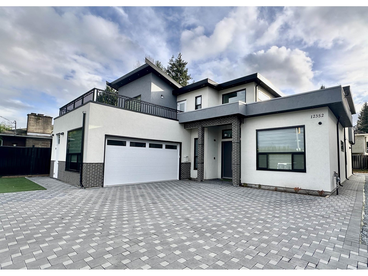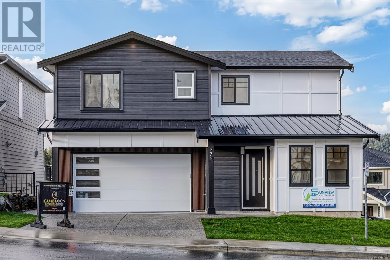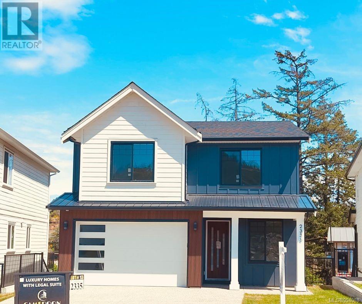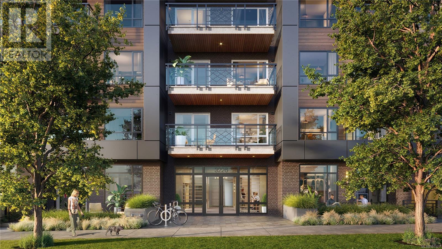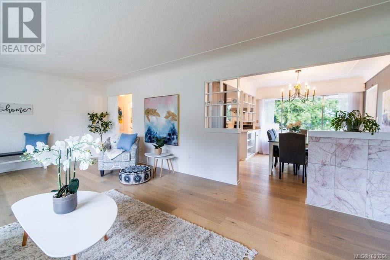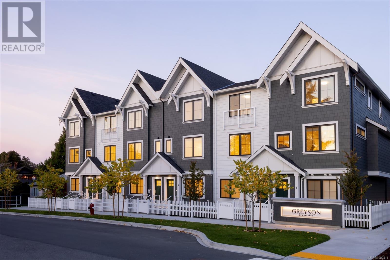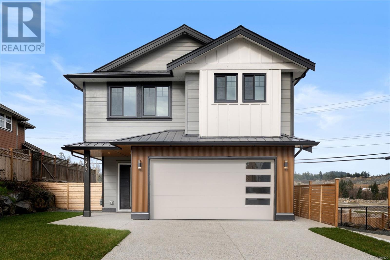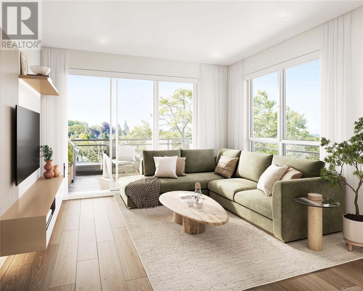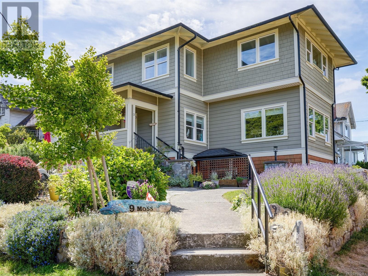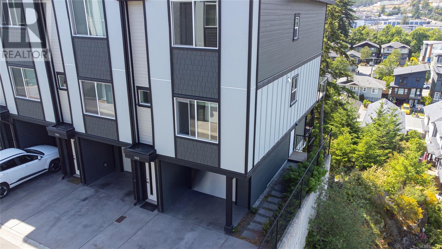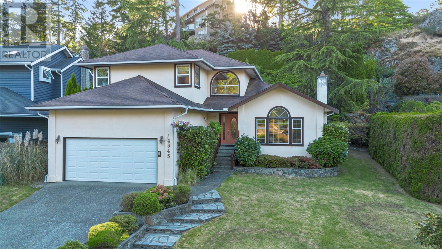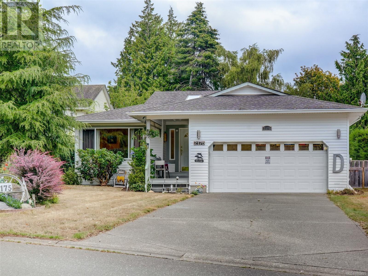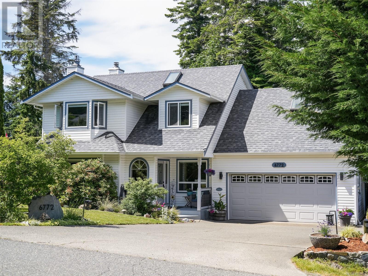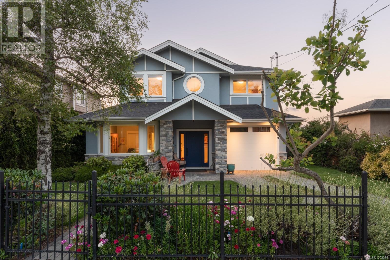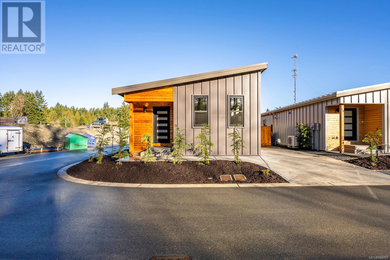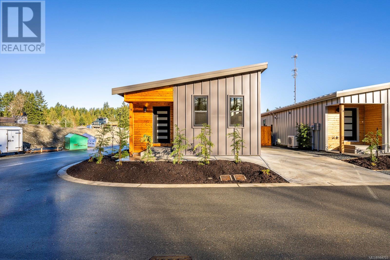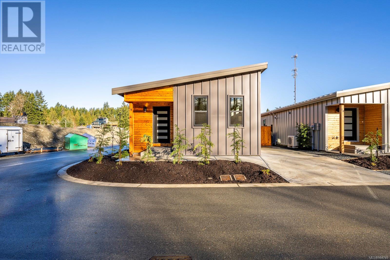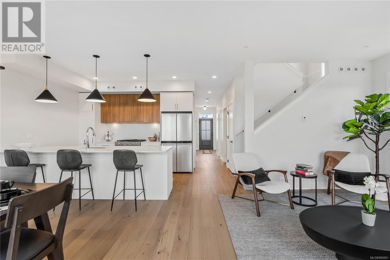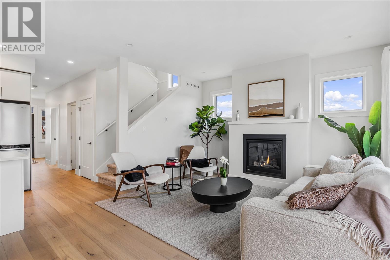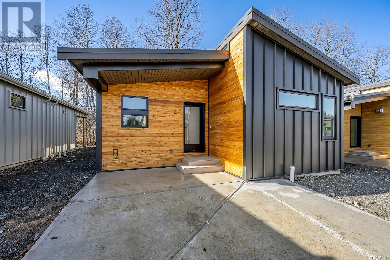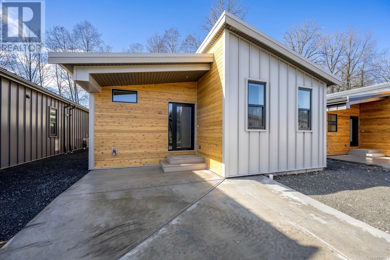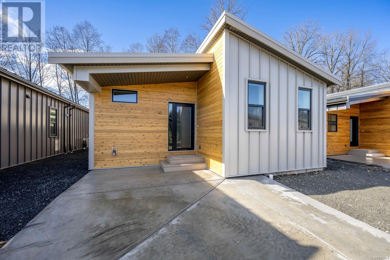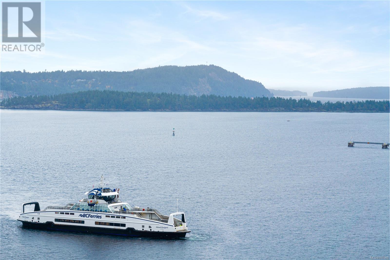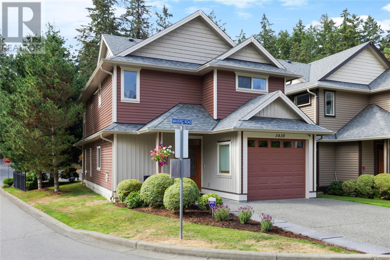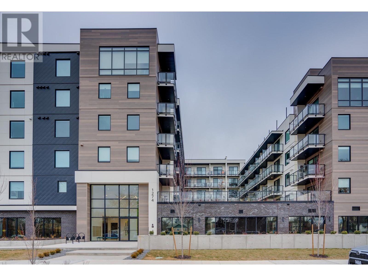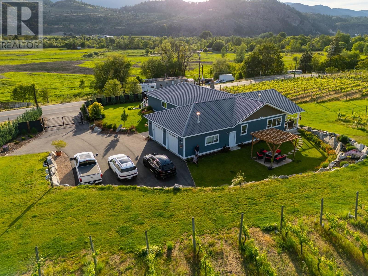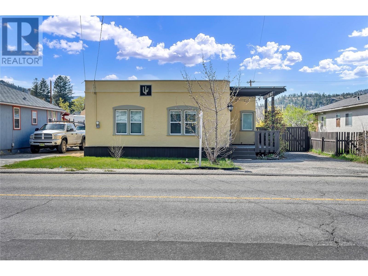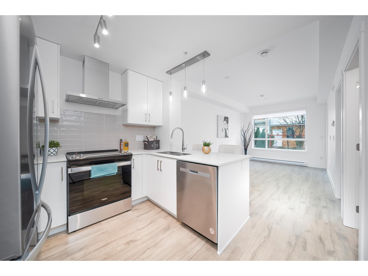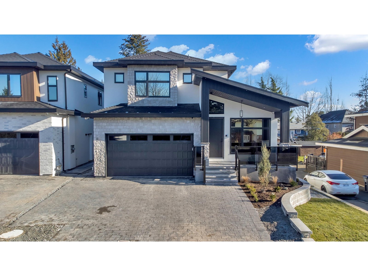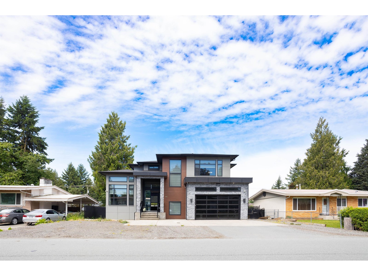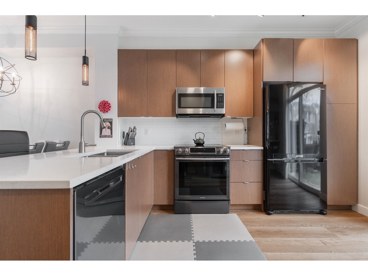801 2200 Douglas Road
Burnaby, British Columbia
Welcome to Affinity by renowned developer Bosa, ideally situated in Brentwood's vibrant core. MOVE-IN READY with NEW flooring, laundry, and fresh paint. This meticulously designed home features a spacious open layout with full-size S/S appliances, a kitchen island with bar seating-ideal for entertaining-and large windows that flood the space with natural light. Thoughtful separation between living and dining areas adds to the home´s livability and flows seamlessly onto a generous covered patio with stunning mountain, city, and green views. Residents enjoy premium amenities including a fitness centre, party room, and garden area. Located in a top school catchment with easy access to SkyTrain, Brentwood Mall, Costco, trendy new restaurants & shops. Perfect for first-time buyers, investors, & young professionals looking for lifestyle & convenience. Open House Saturday June 28 from 2:00-3:30PM. (id:62288)
Rennie & Associates Realty Ltd.
2 2253 Grant Street
Vancouver, British Columbia
Introducing a brand new back 1/2 duplex located on a quiet family-friendly street, just steps from Commercial Drive, Lord Nelson Elementary, and Templeton High School. Built by Modern Styles Homes, this stunning residence offers over 1,600 square ft of refined contemporary living with premium finishes throughout. Enjoy 3 spacious bedrooms, 4 beautifully appointed bathrooms with integrated storage, and an open-concept main floor with multi-slide glass doors leading to a private backyard oasis. Features include engineered oak hardwood, radiant in-floor heat, A/C, expansive windows, skylights, and a integrated security camera system. The chef-inspired kitchen boasts Fisher & Paykel appliances, custom cabinetry, quartz countertops, and a large island. Open House: June 28, 2-3 PM & 29, 2-4 PM. (id:62288)
Oakwyn Realty Northwest
Real Broker
3389 Ridgeview Cres
Cobble Hill, British Columbia
Charming three-level log home in Cobble Hill with a 472 sq.ft. 1-bed/1-bath ground-level suite, a 1,193 sq.ft 2-bed/1.5-bath layout on the two upper floors, plus a bonus 242 sq.ft studio (outdoor access only). Highlights of this private and serene 0.57 ac. property include a 1,000 sq.ft. detached workshop, greenhouse, fully-serviced RV pad, perimeter fencing with a gated entry, and more! The suite has exceptional soundproofing, a private entrance, and a covered patio. It is an excellent mortgage helper - currently rented to great tenants for $1,350/mo. The kitchen features stainless steel appliances, solid maple cabinets, and a bar seating area. The living area has a cozy pellet stove for efficient heating and ambiance. Two bedrooms upstairs offer a functional layout, while the rear patio is a serene retreat with a covered gazebo & BBQ area for year-round enjoyment. Recent upgrades include newer windows, gutter guards, a metal roof, and a 50A generator outlet for backup power. A separate 13x17 studio with 12’ vaulted ceilings and modern finishes is accessible from both the front and rear patios—perfect as a guest room, B&B suite, playroom, or home office/business (exterior access only). The detached workshop is fully wired/insulated with rigid/painted OSB sheathing on the interior walls. The workshop features a 2-bay main area with 10’ ceilings, plus four ancillary rooms (ideal for sand/spray booths, dry storage, etc.). The meticulously maintained park-like property boasts lush gardens, stone retaining walls, and cobblestone pathways. A wired greenhouse offers year-round gardening, while the fully serviced RV pad (electric, water & septic connections!) provides additional convenience. Ample parking for multiple vehicles, boats, or recreational toys. The solar-powered, automated gate ensures privacy, and almost the entire perimeter is fenced w/ 6’ cedar panels. (id:62288)
Coldwell Banker Oceanside Real Estate
1941 Appleton Pl
Saanich, British Columbia
Stunning Custom Home - A Private, Energy-Efficient Retreat by the Coast Tucked away in a tranquil, secluded setting, this beautifully reimagined 3,387sq. ft. mid-century home offers the perfect blend of quiet luxury & modern functionality. Just a 10-minute walk to three charming neighbourhood beaches & a scenic park, the location provides abundant opportunities for walking, hiking, and enjoying nature—all while remaining close to quality shopping, dining, and the university. Completely renovated down to the studs, this residence has been transformed into a timeless, elegant retreat with a sophisticated, neutral palette and premium finishes throughout. The main level boasts a thoughtfully designed floor plan featuring a light-filled living room with vaulted ceilings, six new skylights, and a cozy wood-burning fireplace. An expansive family room with large windows offers tree-lined views and an ideal space for gathering or relaxing. The bright peaceful kitchen is a chef’s dream, equipped with a premium induction stove, new premium appliances, modern fixtures, and a stunning waterfall island, a delight for cooking and entertaining. The spacious and private primary suite is a true sanctuary, complete with dual and walk-in closets, and a luxurious spa-inspired ensuite. An additional bedroom, full bathroom, and laundry on the main floor provide added convenience and flexibility. The lower level offers even more space and versatility, with a full kitchen, three additional bedrooms and flex space, or home gym, office or extra living space—ideal for guests, extended family, or potential suite use. Designed with energy efficiency in mind, the home features grid-connected solar panels, high efficiency heat pump and furnace, smart lighting, and power available for EV charging, offering comfort and sustainability with reduced utility costs. This exceptional home is an ideal place to create lasting memories—peaceful, beautifully appointed, and ideally located. (id:62288)
Real Broker B.c. Ltd.
3473 Lakeview Place Unit# 203
Enderby, British Columbia
No Speculation Tax at Mabel Lake. Just relax, enjoy the view, and leave stress behind with this stunning turnkey townhome in a quiet and exclusive 8-unit strata. Overlooking Mabel Lake and the breathtaking Monashee Mountains, this 3-bedroom, 3-bathroom, townhome complete with single car attached garage boasts over 3000 square feet and multiple living areas ideal for entertaining. Inside, a spacious foyer welcomes you and leads into a stunning open-concept space, showcasing the kitchen with its oversized island, walk-in pantry, and massive dining area. Floor to ceiling windows and vaulted ceilings drench the entire South facing space with incredible natural light as well as allow for unobstructed views. Patio doors off the kitchen lead to the partially covered wrap-around deck overlooking the tranquil pool and hot tub. The main floor owner’s suite offers direct patio access, walk-in closet, and ensuite with dual dinks, heated flooring, and oversized jacuzzi tub. A second bedroom shares the full hall bathroom with guests. Upstairs, a second living room with lake views is ideal for gathering. The third bedroom can also be found on this level. This condo is walking distance from the renowned Mabel Lake Golf and Country club, clubhouse restaurant, marina, and boat launch. This location is hard to beat. New hot water tank, air conditioning, and furnace (2024). Ownership includes a large boat slip at Shuswap Rivermouth Marina. (id:62288)
RE/MAX Vernon Salt Fowler
12352 96 Avenue
Surrey, British Columbia
BRAND NEW HOME 200K below Assessment value!!! Two Level Custom finished home on over 8000sq lot. Double door entry to a wide open high ceiling Foyer, beautiful drops and lighting arrangements in Living/Dining area. Gourmet kitchen features acrylic cabinets, built-in Bosch Fridge, built-in wall oven/microwave, cooktop, dishwasher and a huge island for prep work and extra storage. Gas stove, 2nd dishwasher & pantry in the Wok Kitchen. Radiant heating, Central Vacuum, Security cameras, Security system installed for the new owner. EV charger, central vacuum in the double garage. Ample car & RV parking. 2 bed legal suite. Living, family & master bed are virtually staged. Low maintenance yard as finished with turf, paver & fully fenced. OPEN HOUSE Sat June 28, 1-3PM. (id:62288)
Exp Realty Of Canada
108 5330 198 Street
Langley, British Columbia
Blending urban convenience and a sense of community, Marilyn on the Park is Sync Properties' newest townhome development within the exciting transformation of Langley City's reimagined Nicomekl neighbourhood. Set against the backdrop of Brydon Park, Marilyn is a boutique collection of 43 contemporary three and four-bedroom townhomes thoughtfully designed with young families in mind. MOVE IN READY! OPEN DAILY 12-5PM CLOSED THURS. AND FRI. (id:62288)
Prima Marketing
110 5330 198 Street
Langley, British Columbia
Blending urban convenience and a sense of community, Marilyn on the Park is Sync Properties' newest townhome development within the exciting transformation of Langley City's reimagined Nicomekl neighbourhood. Set against the backdrop of Brydon Park, Marilyn is a boutique collection of 43 contemporary three and four-bedroom townhomes thoughtfully designed with young families in mind. OPEN DAILY 12-5PM CLOSED THURS. AND FRI. (id:62288)
Prima Marketing
118 1371 Goldstream Ave
Langford, British Columbia
Ask about our $10,000 credit promotion - Woodpecker Plan - Enjoy tranquil nature outlooks from this spacious 2 bed and 2 bath floor plan laid out for privacy, and move in right away. Welcome to 'Trailside at the Lake.' An idyllic new development poised on the shores of Langford Lake offering 1 bed plus den and 2 bedroom homes equipped with all the amenities for modern living. With lake or wildlife views from almost all homes, they are bright and airy including large windows to showcase the views, 9 ft ceilings, luxury laminate flooring, spacious kitchens with quartz counters and a Whirlpool appliance package. Each home has air conditioning and one (EV ready) parking space, window blinds and screens, as well as a storage locker on their floor. Building amenities include a gym, yoga space, lounge & office space. Just steps to the Ed Nixon trail and Langford Lake for outdoor adventures. View show suites and buildings by appt. (id:62288)
Royal LePage Coast Capital - Westshore
10680 Blue Heron Rd
North Saanich, British Columbia
West Coast living at it's finest! You’ll love this idyllic, low bank waterfront oasis on an exclusive Peninsula where you can enjoy outdoor dinners, launch your kayak or delight in the sheltered waters which are home to an abundance of marine wildlife. Magnificent water views from the light filled principle rooms, sunny family room, home office & more on the main. Spacious primary bedroom w/ ensuite & unobstructed ocean vistas with sliding doors to the balcony - perfect for a relaxing morning coffee. Two more bedrooms and bathroom on the upper floor. Heat pump/AC. 200 amps & irrigation. Separate studio. Fabulous, mature gardens on a level .44 acre sun-drenched lot with 3 decks and hot tub for EXCEPTIONAL outdoor living! All this and the convenience of living just 5 minutes from scenic downtown Sidney with excellent restaurants, shopping, marinas, concerts and walking trails and only 20 minutes to Victoria. One of the most spectacular and tranquil settings on southern Vancouver Island! (id:62288)
Royal LePage Coast Capital - Oak Bay
772 Plover Crt
Langford, British Columbia
Discover luxury and modern living in this stunning newly constructed corner lot home by Cameroon Developments. Thoughtfully designed with 4 bedrooms + den, 5 bathrooms and a self-contained 1-bedroom suite, this home offers exceptional comfort and versatility. Step inside to an open-concept main floor bathed in natural light, featuring a sleek chef’s kitchen with stainless steel appliances, elegant two-tone cabinetry, quartz countertops, and an oversized island—perfect for entertaining. Integrated cabinetry lighting adds a touch of sophistication, while the spacious living room with a cozy electric fireplace flows seamlessly into the dining area, surrounded by expansive windows. A covered balcony extends your living space, offering a serene view of the backyard. A dedicated office/den and stylish powder room complete this level. Upstairs, the primary suite is a true retreat, boasting a private covered balcony, walk-in closet, and a spa-inspired ensuite with a double vanity, luxurious soaker tub, and rainfall shower. A separate laundry room with a sink and built-ins adds convenience. The lower level features a 503 sqft 1-bedroom suite, ideal for rental income or extended family, plus a bonus family or media room for added flexibility. This beautifully designed home is ready to impress—don't miss the opportunity to make it yours! (id:62288)
RE/MAX Camosun
2335 Swallow Pl
Langford, British Columbia
This beautifully crafted 6-bedroom, 5-bathroom home by Cameroon Developments offers modern luxury with a self-contained 2-bedroom suite. The open-concept main floor is filled with natural light, featuring a stylish kitchen with stainless steel appliances, two-tone cabinetry, quartz countertops, a spacious island, a pantry, and integrated lighting. The inviting living room, complete with an electric fireplace, flows seamlessly into the dining area, surrounded by large windows. A powder room and versatile office/den complete the space. The primary suite boasts a walk-in closet, covered patio, and spa-like ensuite with a double vanity, soaker tub, and standalone shower. A dedicated laundry room with built-in storage adds convenience, while the lower level includes a bonus family room and a private 2-bedroom suite, perfect for guests or extended family. Designed for comfort, elegance, and functionality, this home is an exceptional choice for modern living. (id:62288)
RE/MAX Camosun
6927 Ridgecrest Rd
Sooke, British Columbia
You'll love this stunning, brand-new 4 bedroom, 3 bath family home in West Ridge Trails, perfectly positioned and close to the scenic Broomhill Mountain. Enjoy the impressive great room with its soaring 19 ft. vaulted ceiling complemented by a fantastic kitchen featuring quartz counters and an island, seamlessly connected to the spacious living room with a cozy natural gas fireplace. The well-designed main level boasts easy-care laminate flooring. Upstairs, discover three generously sized bedrooms, including a master suite with a luxurious 5-piece ensuite and heated tiled floors. An abundance of windows ensures natural light fills this beautifully crafted home. Quality built by well regarded Stellar Homes, this home at West Ridge Trails offers family-friendly living, outdoor adventure, and fresh Pacific air. Price is Plus GST. Don't miss out on this lovely home! Move-in ready! Check out the Government's 1st Time Buyer GST Rebate up to $1,000,000 on New Construction (id:62288)
RE/MAX Camosun
114 3226 Shelbourne St
Saanich, British Columbia
Nestled in the urban neighbourhood of the Shelbourne Valley, Oak & Stone by Abstract Developments sets the standard for vibrant West Coast living. This light-filled, thoughtfully designed 1 Bed + Den, 1 Bath home features over-height ceilings and expansive windows across 546 sq ft of open living space & a 151 sq ft patio. The bright, airy kitchen with quartz countertops, under-cabinet lighting, soft-close cabinets, matte black hardware, and premium stainless-steel appliances is perfect for entertaining. The in-home flex space provides versatile options to suit your lifestyle. Contemporary interiors offer two colour palettes, luxury vinyl plank flooring, and cozy broadloom carpet in the bedroom. Includes one parking space and cycling-friendly amenities, including secure bike storage with e-bike charging. Centrally located, just minutes from parks, schools, beaches, and essentials. Price + GST, first-time buyers are eligible for a rebate. Presentation Centre located at 3198 Douglas. (id:62288)
Newport Realty Ltd.
3463 Yorkshire Pl
Langford, British Columbia
*OPEN HOUSE SATURDAY 1:00pm - 3:00pm*Come experience rural living in this beautifully renovated 4 bedroom plus den, 3 bathroom home, nestled on a private 1.38-acre lot. Located just minutes from Langford, Colwood, Metchosin, and Sooke, this property offers rural privacy without sacrificing convenience. The main level showcases new wood flooring, a brand-new kitchen with direct access to the private yard, a spacious living room adjacent to the dining area, a cozy family room, and a large home office. Upstairs, you'll find four generously sized bedrooms, two newly updated bathrooms, and a bonus loft area accessible via a drop-down ladder. Additional upgrades include new interior doors, modern hardware, and updated lighting fixtures throughout. The exterior boasts fresh paint, a recently treated roof, multiple decks and patios, a large yard with a hot tub, shed, gardens, and ample parking space. (id:62288)
Macdonald Realty Victoria
108 1075 Tillicum Rd
Esquimalt, British Columbia
Live life in full colour and discover the vibrant neighborhoods surrounding Central Block by award winning Abstract Developments. This Jr 1 Bed 1 Bath home features over height 10’ ft ceilings in main living areas, floor to ceiling west facing windows and a spacious patio with convenient secured in and out access, perfect for pet owners & gardeners looking to soak up the sun. Gourmet kitchen features quartz countertops, a contemporary stainless steel appliance package & built-in storage solutions. Enjoy the many amenity spaces Central Block has to offer; unwind by the fire and take in the stunning views on the rooftop terrace, enjoy working from home in our exclusive co-working area or visit with friends in the private gardens. Live a car free lifestyle at Central Block with a complimentary MODO membership and BC Transit pass. Other conveniences include secure package delivery, secured bike + shared kayak storage. Surrounded by green space & steps to the Gorge Waterway. Price + GST, first-time buyers are eligible for a rebate. (id:62288)
Newport Realty Ltd.
308 1745 Leighton Rd
Victoria, British Columbia
OPEN HOUSE: Saturday, June 29 from 1 to 3 pm. Welcome to Harrington House, perfectly located on the Victoria/Oak Bay border! This SPACIOUS, open concept design 1-bedroom, 1-bathroom suite boasts nearly 700 sqft of bright, comfortable living space and features all new paint, new easy care laminate flooring, (100% waterproof), an updated bathroom, new sinks, new taps, new tub liner, new countertops, etc. It has a large living room, a functional galley kitchen and a roomy dining area. This durable steel and concrete building offers secure underground parking (common building EV charger available), a storage locker, a games/rec. room, a social room, bike storage, a workshop, convenient laundry just down the hall. A low strata fee covers all the usual plus heat and hot water and the proactive strata ensures peace of mind with ongoing maintenance. Ideally situated, this condo offers effortless access to public transportation, UVic, Camosun College, shopping, the Oak Bay Village, Royal Jubilee Hospital and the local neighborhood pub. An inviting, well-connected place to call home! (id:62288)
Royal LePage Coast Capital - Chatterton
1890 Grandview Dr
Saanich, British Columbia
Welcome to 1890 Grandview Drive—a charming, move-in-ready character bungalow offering single-level living on a 12,000+ sq ft lot in a peaceful, family-friendly neighbourhood. This 3-bedroom, 2-bath home has been thoughtfully updated with a new roof, engineered hardwood flooring, fresh interior paint, and all-new light fixtures inside and out. The main bathroom features a new countertop, sink, and faucet. A carriage home design has already been submitted to the municipality, offering excellent potential for future development or rental income. Whether you’re a first-time buyer, growing family, or planning for multi-generational living, this home offers flexibility, comfort, and room to grow. Proudly presented by Andy McGhee Personal Real Estate Corporation, RE/MAX Generation—Helping You Find Your Way Home. (id:62288)
RE/MAX Generation
Th21 3450 Whittier Ave
Saanich, British Columbia
Display home open Saturday and Sunday from 12 - 3pm. Located at 3421 Harriet Rd. Move in ready! Designed by award winning Abstract Developments, Greyson featured in the Abstract Townhome Collection, offers comfortable and inviting homes that are built to stand the test of time. This 4 Bed, 2.5 Bath home brings together simple yet elegant interior designs to embody calm & ease, featuring over height ceilings and generous windows throughout 1,853 sq ft of open living space. The spacious gourmet kitchen features quartz countertops and island, shaker style cabinets, built-in storage solutions, stainless-steel appliance package, built-in full height pantry and desk. Generous lower floor flex room is designed as a fourth bedroom or optional media room, featuring a large closet and outdoor access. Enjoy two separate outdoor spaces including balcony and private patio. Includes EV ready garage and equipped with rough-in for AC and future solar power. Nestled away in the amenity-rich Uptown neighbourhood, where great parks, schools & shopping are moments away. Price + GST (first time homebuyers qualify for rebate). (id:62288)
Newport Realty Ltd.
2307 Swallow Pl
Langford, British Columbia
This exquisite brand-new 4-bedroom, 4-bathroom luxury residence by Cameroon Developments offers the ultimate in refined living. The main floor showcases a seamless open-concept design, with a sophisticated kitchen, dining, and living area bathed in natural light, flowing effortlessly to a covered patio and private fenced yard. The chef-inspired kitchen features premium stainless steel appliances, elegant two-tone cabinetry, a spacious island, gleaming quartz countertops, a dedicated pantry, and bespoke integrated lighting that adds a touch of opulence. The inviting living room, complete with a sleek electric fireplace, is complemented by a sun-filled dining area and a convenient powder room. A thoughtfully designed office/den area near the entry provides a perfect space for work or relaxation. The expansive primary suite is a sanctuary, offering a luxurious walk-in closet, a private covered patio, and an indulgent ensuite with a double vanity, deep soaker tub, and standalone shower. The upper level also includes a dedicated laundry room with built-in storage and a sink for added convenience. Additionally, this home features a fully self-contained 1-bedroom suite with its own private entrance from the side of the garage. (id:62288)
RE/MAX Camosun
212 3226 Shelbourne St
Saanich, British Columbia
Minutes from the University of Victoria and Camosun College, surrounded by nature and rich in activities, Oak & Stone by award winning Abstract Developments offers a rare opportunity to purchase a home in the newly revitalized Shelbourne Valley. With construction now underway, this 797 sq ft corner 2 Bed, 2 Bath home is thoughtfully designed with over-height ceilings & large windows. Abundant outdoor space provides room to enhance your daily life – whether hosting friends & family or taking a moment to escape by yourself. Show of your cooking skills in your gourmet kitchen showcasing quartz countertops, under cabinet lighting, soft-close cabinets, matte black hardware & premium stainless-steel appliances. Primary suite offers cozy broadloom carpet, a large walk-in closet and ensuite with glass enclosed shower & handheld shower head. Includes one parking space, MODO membership & cycling-friendly amenities including dedicate secured bike storage with e-bike charging. Price + GST, first-time buyers are eligible for a rebate. Other floorplans available. Presentation Centre open Saturday and Sunday from 12 - 3pm. Located at 3198 Douglas St. (id:62288)
Newport Realty Ltd.
54 7586 Tetayut Rd
Central Saanich, British Columbia
Welcome to Hummingbird Green Village—Where Luxury Meets Thoughtful Design. Step through the obscure entrance into this 2-bedroom, 2-bathroom home, where modern elegance meets functionality. The open-concept layout features an accent wall ideal for displaying high-end art or a Picasso masterpiece. Lush greenery enhances the meticulously manicured lawn, a reflection of craftsmanship. Wider doorways, a flush entrance, and an accessible ensuite shower ensure ease of mobility—features rarely found in this complex. The gourmet kitchen boasts sleek countertops, premium appliances, ample storage/crawlspace. Upscale features include engineered hardwood flooring, vaulted ceilings, and architrave moulding, while staircase-style wiring improves efficiency and the covered patio offers privacy—ideal for hosting or intimate evenings. Minutes from BC Ferries, the airport, Glass Beach, and a direct highway to downtown Victoria, travel is effortless. Your dream home awaits at Hummingbird Green Village. (id:62288)
Exp Realty
3 9 Moss St
Victoria, British Columbia
Open House Sat 1-3. Discover this spectacular ocean view townhouse in one of Victoria's finest neighbourhoods! This elegant one-level home boasts premium closet upgrades & has been freshly painted. A beautifully appointed character conversion from 2009 features an exceptional layout with high-end finishes. Enjoy over 1,300 sq ft of luxury living space, an elegant kitchen with granite countertops & ample natural light. The townhouse includes 2 spacious bedrooms, an office/den, 2 full baths, radiant in-floor heating, separate storage, new patio & a dedicated parking spot. The open floor plan is sure to impress & is perfect for the entertainer. Revel in stunning views of the Olympic Mountains & the Juan de Fuca Strait. Perfectly situated just steps from the famous Dallas Road waterfront & within easy walking distance to Cook Street Village - Enjoy walking trails, fabulous beach combing, dog walking, kite surfing, kite flying, sea life, or watching the ships come & go. (id:62288)
Royal LePage Coast Capital - Oak Bay
900 Turnstone Ridge
Langford, British Columbia
PRIME END UNIT! HAS GREAT MOUNTAIN AND VALLEY VIEWS WITH TWO LARGE SUNDECKS Beautiful 3 Story Modern Townhouse END UNIT larger than other units in complex. This unit offers 2 Bedrooms plus third bedroom that has its own private entrance, and bathroom. Great for work from home, or for the teenage as an excellent bachelor pad. You will Love the Open Living Concept with Designer Kitchen, Quartz Counters, 6 Appliances, Gas Fireplace, Gas On Demand Hot Water, Gas Cooktop on Oven, Gas Line to Patio for BBQ and a Ductless Heat Pump for Cool Summers and Warm Winters. This unit will impress with its Quality Finishes, including Laminate Flooring, Ceramic Tiles, Luxury Carpets, Closet Organizers and a Garage The 2 Rear Sundecks offer stellar Views. A short walking distance to Happy Valley Elementary and the Galloping Goose Trail. ( Note all pictures that contain furniture have been verily staged) (id:62288)
Century 21 Queenswood Realty Ltd.
4345 Faithwood Rd
Saanich, British Columbia
Open House Saturday, June 28 from 1:00 p.m. to 3:00 p.m. | Tucked away on one of Broadmead’s brightest and most private streets, this well-cared-for home offers space, light, and functionality. Soaring ceilings greet you at the entry, leading to a cozy living room with a gas fireplace and a separate dining area. The kitchen—with new dishwasher (Dec 2024)—opens to a breakfast nook and family room. A separate laundry room with newer washer and dryer connects to the double garage with high ceilings and a new door (Mar 2021). Fresh paint, newer windows, and a west-facing terraced backyard with pergola, sprinkler system, and garden beds complete the picture. The landscaped yard continues with steps leading to an upper garden—perfect for relaxing or planting. Upstairs, the bedrooms are generous, including a primary with walk-in closet and ensuite. Bonus: a massive 5'3'' crawlspace offers ample storage. Book your showing today! (id:62288)
Sotheby's International Realty Canada
2175 Maple Ave N
Sooke, British Columbia
Looking for space, privacy, and comfort - all on one level? This beautiful 1996-built rancher delivers it all, tucked away in a lovely, quiet neighbourhood. Offering 3 BED & 2 BATH, this home spans over 1,800 sq/ft of comfortable living space. Enjoy a charming oak kitchen w/an eating area, separate dining room, & large formal living room. Cozy family room features a brand-new gas FP & slider to the entertainment-sized deck. Primary is a showstopper - an expansive space w/its own deck access, large WIC w/built-ins & window, & stunning 5-piece spa-like ensuite. 2 more nicely sized rooms, 4-piece main bath, & separate laundry w/walk-through to the dbl garage complete the interior. The heated crawl is perfect for extra storage. Outside, you'll find loads of parking & space for a potential tiny home. The yard is truly a haven—dead flat, fully fenced, private, & landscaped on a 0.33-acre lot. Ideally located close to schools, trails, and just minutes to the town core - this home has it all! (id:62288)
Royal LePage Coast Capital - Sooke
6772 Foreman Heights Dr
Sooke, British Columbia
OPEN HOUSE SUN 1-3 JUNE 28th.THE PERFECT FAMILY HOME! SPARKLING & UPDATED 4-5 BED, 3 BATH, 2353SF HOME ON LARGE, FENCED/GATED & MASTERFULLY LANDSCAPED .22AC/9,687SF LOT. Step thru the half light front door to the bright entry. Be impressed w/the gleaming wide plank genuine oak floors & abundance of light thru a profusion of windows. Spacious living rm features an efficient propane fireplace w/tile hearth. Separate dining rm will easily accommodate family dinners. Gourmet Kitchen boasts plenty of cherry cabinetry, granite counters, breakfast bar, SS appliances, tile backsplash & bay window eating area. Family rm has cozy woodstove w/tile surround & opens to back deck w/luxurious hot tub-perfect for entertaining. Laundry rm & 2pc bath w/granite vanity complete main lvl. Up: skylit 4pc bath & 4 generous BRs incl primary bedroom, 4pc ensuite & WI closet. BONUS: huge skylit rec rm/5th bedroom opens to deck w/Sooke Hills views. DBL garage, carport & RV/Boat parking. A must see!! (id:62288)
RE/MAX Camosun
2044 Milton St
Oak Bay, British Columbia
*OPEN HOUSES SATURDAY 28th AND SUNDAY 29th 1-3PM* Sitting just steps from Oak Bay Village and Rec Center, top schools, shopping & more, this 2021 built home offers luxury and convenience. With over 2500 ft² of interior space, this home rests on a 6250 ft² lot on a beautiful tree lined street. Ultra high efficiency is achieved through radiant in floor heat, a heat pump for cooling on those hot days, and an HRV system to ensure air quality. This home also has primary suites on both floors, offering the option of step free living. On the main, a modern kitchen has walk-in pantry, quartz countertops, a large island and stainless steel appliances including Wolf 6 burner gas range. Wood floors continue into to the open concept eating area and living room with gas fireplace, vaulted ceilings & access to the sun drenched back yard. To finish off the main level, a powder room, den, family room with additional gas fireplace and large primary bedroom with luxurious 3 piece ensuite bathroom. Heading upstairs, you'll find 2 more large bedrooms that share a 4 piece bathroom, laundry room, and lavish primary suite with walk in closet and sumptuous ensuite with deep soaker tub and rainfall shower. Other amazing features include heated single garage, irrigated front and back yards, full fencing and more. This home is ideal for all demographics, in an unbeatable Oak Bay location. Inquire today! (id:62288)
Engel & Volkers Vancouver Island
24 3025 Royston Rd
Cumberland, British Columbia
New and improved specification! The Phase 2 Lewis model is a gorgeous contemporary style home spanning 1,104 sq ft, with 2 bedrooms, 1 bathroom and a dreamy south-facing private covered patio. You'll love the open concept kitchen dining layout with soaring 11 7' ceilings, tasteful fixtures and accents throughout, modern high gloss white kitchen cabinets, tiled backsplash and quartz countertops. Don't forget the full appliance package. Large laundry room with sink and upper cabinets. Vaulted ceilings continue through to the bedrooms with large windows giving plenty of light. With steel frame construction, metal roof and metal siding, maintenance is minimal. The homes are incredibly well insulated and the efficient mini split heat pump will keep you warm and cool. Enjoy the extra long concrete driveway, fenced backyard, landscaping, irrigation and a shed as standard. Enjoy the plentiful storage space with numerous closets and a 5' poured concrete crawlspace. GST applies (id:62288)
Royal LePage-Comox Valley (Cv)
20 3025 Royston Rd
Cumberland, British Columbia
New and improved! This is a Phase 2 Lewis plan spanning 1,104 sq ft, with 2 bedrooms, 1 bathroom and boasting a dreamy south-facing private covered patio. You'll love the open concept kitchen dining layout with soaring 11 '7'' ceilings, tasteful fixtures and accents throughout, modern high gloss grey kitchen cabinets, full appliances, tiled backsplash and quartz countertops. Large laundry room with sink and upper cabinets. Vaulted ceilings continue through to the bedrooms with large windows giving plenty of light. With steel frame construction, metal roof and metal siding, maintenance is minimal. The homes are incredibly well insulated and the efficient mini split heat pump will keep you warm and cool. An extra long concrete driveway, fully fenced backyard, landscaping, irrigation and a shed as standard. Enjoy the plentiful storage space with numerous closets and a 4' poured concrete crawlspace. GST applies. Book your showing today (id:62288)
Royal LePage-Comox Valley (Cv)
22 3025 Royston Rd
Cumberland, British Columbia
New and improved! This is a Phase 2 Lewis plan spanning 1,104 sq ft, with 2 bedrooms, 1 bathroom and boasting a dreamy south-facing private covered patio. You'll love the open concept kitchen dining layout with soaring 11 '7'' ceilings, tasteful fixtures and accents throughout, modern high gloss grey kitchen cabinets, full appliances, tiled backsplash and quartz countertops. Large laundry room with sink and upper cabinets. Vaulted ceilings continue through to the bedrooms with large windows giving plenty of light. With steel frame construction, metal roof and metal siding, maintenance is minimal. The homes are incredibly well insulated and the efficient mini split heat pump will keep you warm and cool. An extra long concrete driveway, fully fenced backyard, landscaping, irrigation and a shed as standard. Enjoy the plentiful storage space with numerous closets and a 4' poured concrete crawlspace. GST applies. Book your showing today (id:62288)
Royal LePage-Comox Valley (Cv)
18a 387 Arizona Dr
Campbell River, British Columbia
BRAND NEW, MOVE IN READY 3 bedroom+den townhome in desirable Willow Point, under construction by Monterra Projects and has 2-5-10 New Home Warranty. The Atrevida (A Floor Plan) is expertly designed to maximize space and functionality. The home has high-end finishes including quartz countertops throughout, engineered hardwood, gas fireplace, HW on demand, a heat pump, HRV, and more. Enjoy main floor living, an open concept, landscaped and fully fenced backyard (all landscaping maintained by the strata), driveway parking for 2 vehicles, and a crawlspace. Upstairs features three spacious bedrooms and a luxurious ensuite with a tub and tiled shower. It has a west coast modern exterior with durable Hardiplank, stucco finishes, and fir accents. They are highly energy efficient, built green, air tight, have great sound proofing, and built to a Step Code 4. Current incentives are 7k appliance allowance, & 1 year of strata fees for the next sale. (id:62288)
Exp Realty (Ct)
22a 387 Arizona Dr
Campbell River, British Columbia
BRAND NEW, MOVE IN READY 3 bedroom+den townhome in desirable Willow Point, under construction by Monterra Projects and has 2-5-10 New Home Warranty. The Atrevida (A Floor Plan) is expertly designed to maximize space and functionality. The home has high-end finishes including quartz countertops throughout, engineered hardwood, gas fireplace, HW on demand, a heat pump, HRV, and more. Enjoy main floor living, an open concept, landscaped and fully fenced backyard (all landscaping maintained by the strata), driveway parking for 2 vehicles, and a crawlspace. Upstairs features three spacious bedrooms and a luxurious ensuite with a tub and tiled shower. It has a west coast modern exterior with durable Hardiplank, stucco finishes, and fir accents. They are highly energy efficient, built green, air tight, have great sound proofing, and built to a Step Code 4. Current incentives are 7k appliance allowance, & 1 year of strata fees for the next sale. (id:62288)
Exp Realty (Ct)
42 3025 Royston Rd
Cumberland, British Columbia
New and improved, the Great Slaty is beautiful 3 bed 2 bath home offering incredible value. Spanning over 1,300 sq ft, you'll be impressed with the spacious layout, contemporary design and high end finishings. Turn-key ready with full appliance package, quartz countertops, heat pump, black accent fixtures, contemporary kitchen cabinets, large island and well appointed laundry room with storage. The open concept kitchen-dining-living area is light and airy with soaring 12 ft vaulted ceilings, 4 windows a large double patio door, great views over the forest. The show stopper is the 14' x 10' covered rear patio, perfect for relaxing with family and entertaining friends. With a metal frame, metal siding and metal roof, maintenance is minimal. Notice the thick 12' walls, high energy performance and low running costs. GST applies. The Flats of Cumberland is a brand new community of 56 beautiful homes. More info at www.theflatsofcumberland.ca (id:62288)
Royal LePage-Comox Valley (Cv)
43 3025 Royston Rd
Cumberland, British Columbia
New and improved, The Northern Flicker is a stunning 2 bed 2 bath home offering incredible value. Spanning over 1,200 sq ft, you'll be impressed with the spacious layout, contemporary design and high end finishings. Turn-key ready with full appliance package, quartz countertops, heat pump, modern kitchen cabinets, large island and well appointed laundry room with storage, sink and quartz countertops. The open concept kitchen-dining-living area is light and airy with soaring 12 ft vaulted ceilings and 7 windows for plenty of natural light. The show stopper Is the 14' x 10' covered rear patio, perfect for relaxing with family and entertaining friends. With a metal frame, metal siding and metal roof, maintenance is minimal. Notice the thick 12' walls, high energy performance and low running costs. GST applies. The Flats of Cumberland is a brand new community of 56 beautiful homes, more info at www.theflatsofcumberland.ca (id:62288)
Royal LePage-Comox Valley (Cv)
41 3025 Royston Rd
Cumberland, British Columbia
New and Improved, the Northern Flicker is a stunning 2 bed 2 bath home offering incredible value. Spanning over 1,200 sq ft, you'll be impressed with the spacious layout, contemporary design and high end finishings. Turn-key ready with full appliance package, quartz countertops, heat pump, modern kitchen cabinets, large island and well appointed laundry room with storage, sink and quartz countertops. The open concept kitchen-dining-living area is light and airy with soaring 12 ft vaulted ceilings and 7 windows for plenty of natural light. You'll love the large gas fireplace for efficient and cozy heat. The show stopper is the 14' x 10' covered rear patio, perfect for relaxing with family and entertaining friends. With a metal frame, metal siding and metal roof, maintenance Is minimal. Notice the thick 12' walls, high energy performance and low running costs. GST applies. The Flats of Cumberland is a brand new community of 56 beautiful homes, more info atwww.theflatsofcumberiand.ca (id:62288)
Royal LePage-Comox Valley (Cv)
1302 38 Front St
Nanaimo, British Columbia
Imagine waking up to the morning sun while you get ready for the day, sipping your coffee, tea or breakfast drink on the large south facing patio or from the comfort of your expansive open concept living room with floor to ceiling windows watching the ever changing waterfront and then deciding if it's a walk along the stunning waterfront seawall, hiking, or biking in the nearby parks or walking to all those amazing amenities such as shopping, theater, restaurants - downtown living at it's best. This home on one of the top floors offers a wonderful 2 bedroom, 2 bathroom, tastefully upgraded home in one of the best managed buildings in Nanaimo. It comes with a large secure personal storage room, bike room and underground parking stall close to the elevator and easy to park. The pride of ownership is evident everywhere in this home and building. Move in ready with a flexible date. Be one of the awesome neighbours and people living here. Oh...did I mention how easy and convenient it was to travel or visit Vancouver with the new Hullo Fast Ferry, BC Ferries, Harbour Air Seaplanes, or Helijet. Location is perfect.. Please join us for an open house this Easter Sunday from 1-3 to see what living in one of the best locations in Nanaimo PARKING IS FREE Lots of Easter chocolates and draws. Bring one, bring them all (id:62288)
RE/MAX Professionals
4703 Strathern St
Port Alberni, British Columbia
Charming & Updated South Port Character Home with Suite Potential! Across from Gyro Park and walking distance to Harbour Quay and the arts district, this home is close to both leisure and everyday amenities. Set on a sunny, spacious corner lot with laneway access, the fully fenced backyard features mature fruit trees, a concrete pad for RV parking, a carport, and detached enclosed storage under the deck. Enjoy scenic mountain views and glimpses of the Alberni inlet throughout the home & from the spacious patio, built in 2010. Inside, this 4-bed, 2-bath home has seen extensive updates including new interior and exterior paint, drywall upgrades, new flooring, a 2018 roof, and a forced air gas furnace. The walk-out basement includes some recent upgrades and offers an excellent opportunity to complete a fifth bedroom or a one-bedroom self-contained suite with its own private entrance. A secondary laundry hookup on the main floor is an additional bonus to this versatile home. Offering value, flexibility, and lifestyle in one of Port Alberni’s most sought-after neighbourhoods! (id:62288)
Royal LePage Parksville-Qualicum Beach Realty (Pk)
Royal LePage Port Alberni - Pacific Rim Realty
3430 Maveric Rd
Nanaimo, British Columbia
This stylish standalone townhome offers the perfect blend of West Coast design, modern comfort, and low-maintenance living—all tucked into one of Nanaimo’s most desirable complexes. With 3 bedrooms and 3 bathrooms, the layout is ideal for families or professionals seeking space without the upkeep. The bright, contemporary kitchen is a showstopper, featuring stainless steel appliances, generous cabinetry, and an extended island with bar seating—perfect for casual meals or entertaining guests. The open-concept main floor is flooded with natural light thanks to large corner-unit windows, and it flows effortlessly into the spacious living and dining areas. Step outside to your private patio complete with a natural gas BBQ hookup, perfect for summer evenings and weekend get-togethers. Upstairs, you’ll find three generously sized bedrooms, including a serene primary suite with a walk-in closet and a spa-inspired ensuite that boasts a Jacuzzi tub and rain shower. Centrally located just minutes from beaches, parks, top-rated schools, shopping, and all the best that Nanaimo has to offer—this home checks every box for modern coastal living. (id:62288)
Exp Realty (Na)
1274 Devonshire Avenue Unit# 209
Kelowna, British Columbia
Purchase price is plus GST. Currently rented for 1800 per month. This 2nd-floor, west-facing studio condo is located in a vibrant, up-and-coming area of Kelowna & comes fully furnished with a $22,000 furniture package, including stylish Italian-made multifunctional pieces. With $5,000 worth of upgrades, an oversized 182-square-foot patio, storage locker & underground parking stall, this unit is truly move-in ready. Full-sized stainless steel appliances & Euro washer/dryer complete the space, offering compact & efficient living. Step into the future with a smart building featuring touchless entry, facial recognition technology, a smart thermostat, & digital door locks. Additional conveniences include touchless vehicle entry & secure parcel lockers, ensuring hassle-free living. Perfect for investors or first-time buyers, this condo offers a modern lifestyle in a growing neighborhood. Only this floor has a deck 2x size of all other units. Additional storage located just down the hall. Enjoy amenities like: zen ""quiet"" room, office space with wifi & private booths for zoom calls, sound proof booth for private convos, office with TV for meetings. Outdoor spaces such as the atrium, bocce ball, community gardens & dog run. Rooftop balcony gives access to BBQs & sinks, tables for entertaining, including a large dining room table with private BBQ. Rooftop yoga space & ping pong. Gym, bike storage & dog wash station, social room with a golf simulator & pool table. (id:62288)
Coldwell Banker Executives Realty
7207 Tucelnuit Drive
Oliver, British Columbia
Just minutes from downtown Oliver yet quietly embraced by nature, this exceptional 3.22-acre vineyard estate offers a rare blend of privacy, sophistication, and South Okanagan charm. With 2.2 acres of Roussanne grapes under contract with acclaimed winery, Le Vieux Pin, it’s not just a home—it’s a lifestyle investment grounded in one of the region’s most coveted terroirs. Thoughtfully renovated, the home features a light-filled open-concept layout ideal for gatherings, flowing seamlessly to an expansive deck that invites al fresco dining and sunset views over the vines. The European-inspired kitchen, adorned with artisan cement tiles, anchors the heart of the home with timeless style and modern function. Outside, curated landscaping fosters biodiversity, drawing hummingbirds, monarch butterflies, and bees into a living tapestry of colour and movement. A shaded pergola on the eastern side offers a serene space for summer afternoons or intimate garden soirées. The privately positioned primary suite offers a peaceful retreat, blending cottage charm with elevated design. Just a short stroll to Tuc-el-Nuit Lake and only six minutes to schools and shops, this remarkable property captures the essence of refined rural living in the heart of the South Okanagan. (id:62288)
Angell Hasman & Assoc Realty Ltd.
11212 Victoria Road
Summerland, British Columbia
Nestled in a sought-after neighborhood, this property is close to downtown, schools, parks, shopping, and amenities, offering convenience and a community-oriented atmosphere. This 2-bedroom, 1-bathroom home is fully renovated and has wonderful curb appeal. Lovely back covered deck, large fenced yard,0.16 acre lot, with spacious garden shed. Open parking at the front of the home. Featuring modern updates including ductless heat pump for heating and cooling and a cozy electric fireplace. Ready for immediate occupancy or interim rental income. Prime Development Opportunity in a desirable location in Summerland. This rare infill property offers endless potential with street frontage on both sides, making it ideal for developers and investors. Zoned for duplex, this lot allows for this and potentially more, explore with the District of Summerland Development Services. So much potential for now or in the future with this home and property. (id:62288)
RE/MAX Orchard Country
312 18811 72 Avenue
Surrey, British Columbia
Welcome to The Corners, perfectly situated in the hear t of Clayton Central. This thoughtfully designed 2-bedroom, 2-bathroom unit offers a bright and open layout that maximizes natural light and livable space. Step out onto your spacious private balcony and taken in the beautiful views. Residents at The Corners enjoy access to a wide range of top-tier amenities, including a state-of-the-art fitness lounge, collaborative work hub, fully-equipped gourmet kitchen, billiards and entertainment area, and even a comfortable guest suite for visiting friends and family. Everything is designed to enhance your lifestyle and create a true sense of community. Convenience is at your fingertips with retail shops just steps from your front door, making everyday errands a breeze. You'll find schools, parks, a dog park, and popular restaurants all within close reach. Even more exciting is the home's proximity to the future SkyTrain extension, making this a smart investment for the future! (id:62288)
Parallel 49 Realty
64 20038 70 Avenue
Langley, British Columbia
NEW PRICE $838,000! | Quality "DAYBREAK" townhome built by Ledingham located in central Willoughby area. Spacious well-maintained & freshly painted 4 BDRM 4BATH END UNIT HOME boasts a DOUBLE SIDE BY SIDE GARAGE PLUS 2 FULL PARKING SPACES on your driveway. Easterly front entrance w/a perfect fully fenced yard & synthetic grass (perfect for your K9!). Lovely kitchen w/eating area & sliding doors to a balcony; ideal for summer BBQs. Enjoy the oversized front window overlooking the private pathway, trees, and yard from your living/dining room. 3 bdrms & 2 baths up, including the primary bdrm w/ensuite. Lower level offers versatile bedroom w/an ensuite bath, an ideal setup for a teen, guest room, or private office. This thoughtful addition provides flexibility for your family's needs. 2 yr fridge, washer, dryer. Garage fridge & shelving can be included. Ample storage! Family & pet friendly complex located close to schools, shopping, recreation, & transportation. Flexible dates! OPEN HOUSE SAT JUN 28 1-3PM (id:62288)
RE/MAX Treeland Realty
113 6338 King George Blvd
Surrey, British Columbia
Welcome to Creekside Terrace, a luxurious 2-level, 1,218 sq. ft. townhouse centrally located in Surrey. Built by a reputable, quality-focused builder, this home is ideally positioned near the future Bus Rapid Transit along King George Boulevard and close to the King George Skytrain station. Enjoy fresh air and serene setting from your balcony, adjacent to Green Timbers Park. Conveniently located just steps from Strawberry Hill Centre, Safeway, Costco, and Newton Shopping Centre, everything you need is within reach. This property is also an excellent rental opportunity for family and students attending Kwantlen Polytechnic University, Panorama Ridge Secondary, and North Ridge Elementary. Price excludes 5% GST. Estimated completion by June 2025. (id:62288)
Nu Stream Realty Inc.
6076 172 Street
Surrey, British Columbia
Welcome to this stunning custom-built home in one of Surrey's top neighbourhoods! Conveniently located near schools, transit, and all essentials, this home offers the perfect mix of luxury and practicality. Inside, you'll find a bright, open layout with high-quality finishes throughout. The modern kitchen features top-of-the-line appliances and a sleek design, making it perfect for daily living and entertaining. The spacious bedrooms are thoughtfully designed for comfort, and the home includes mortgage helper, adding incredible value. With premium craftsmanship, radiant floor heating, and elegant touches, this home is built to impress. For added peace of mind, it comes with a 2-5-10 warranty. (id:62288)
Century 21 Coastal Realty Ltd.
Saba Realty Ltd.
2305 Beaver Street
Abbotsford, British Columbia
PRESTIGIOUS WEST ABBOTSFORD CUSTOM HOME! Welcome to this exceptional, architecturally designed custom home built in 2021, located in one of West Abbotsford's most sought-after neighborhoods. Nestled on a spacious 7,100 sqft lot, this stunning 8-bedroom, 8-bathroom residence offers luxury, comfort, and income potential.Step inside and experience radiant heated floors throughout all floor levels and all bathrooms. The gourmet kitchen and separate wok kitchen feature premium real marble countertops, high-end kitchen aid stainless steel appliances-perfect for both everyday living and entertaining.Upstairs boasts 3 generously sized bedrooms, each with its own insuite with walk-in-closets Mortgage helper? Absolutely! This home includes a 2-bedroom legal suite. (id:62288)
Century 21 Coastal Realty Ltd.
118 19505 68a Avenue
Surrey, British Columbia
Recently updated 2-bedroom, 2-bathroom townhome in the desirable Clayton Rise community. Built by the reputable Townline developer, this home features premium finishes and a variety of family-friendly amenities. Recent upgrades include vinyl plank flooring, modern baseboards, all-new lighting fixtures with Google smart/dimmable Lutron switches, custom 2" blinds, security cameras, a Yale (Nest) smart deadbolt, quartz countertops, a double deep sink, a central island, stainless steel appliances, and custom-built closet organizers. Enjoy access to fantastic amenities such as an outdoor pool, a large clubhouse with a fireside lounge, BBQ patio, movie theater, games/billiards room, gym, and more! Conveniently located just minutes from schools, parks, shopping malls, banks, grocery stores, resta (id:62288)
Century 21 Coastal Realty Ltd.

