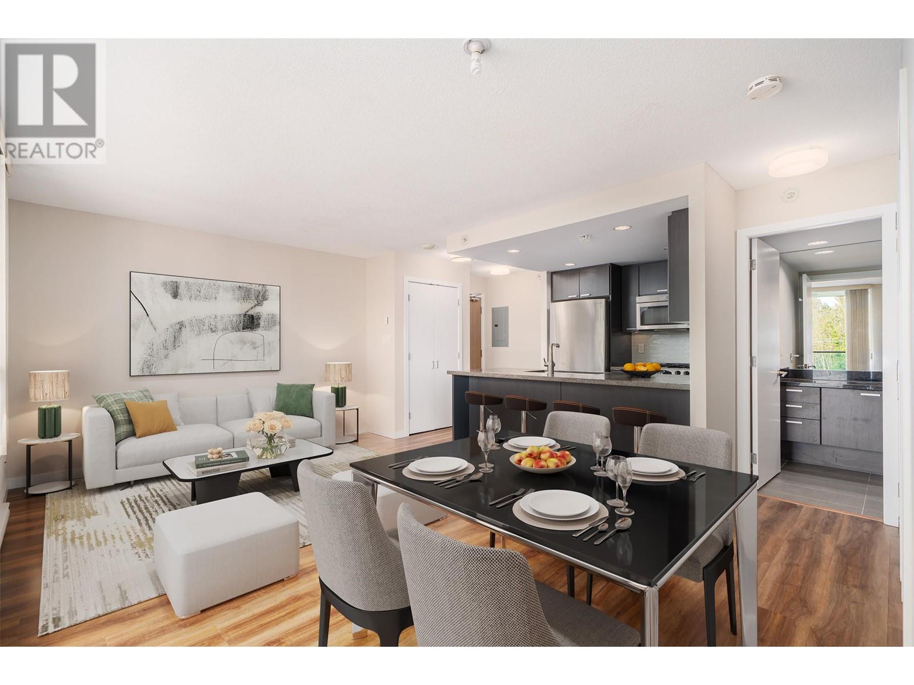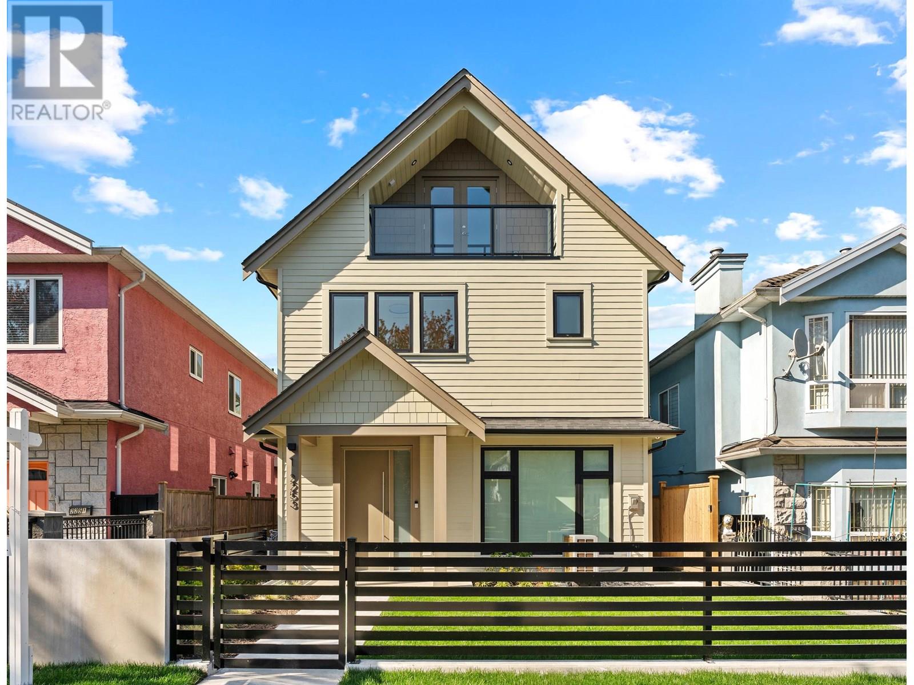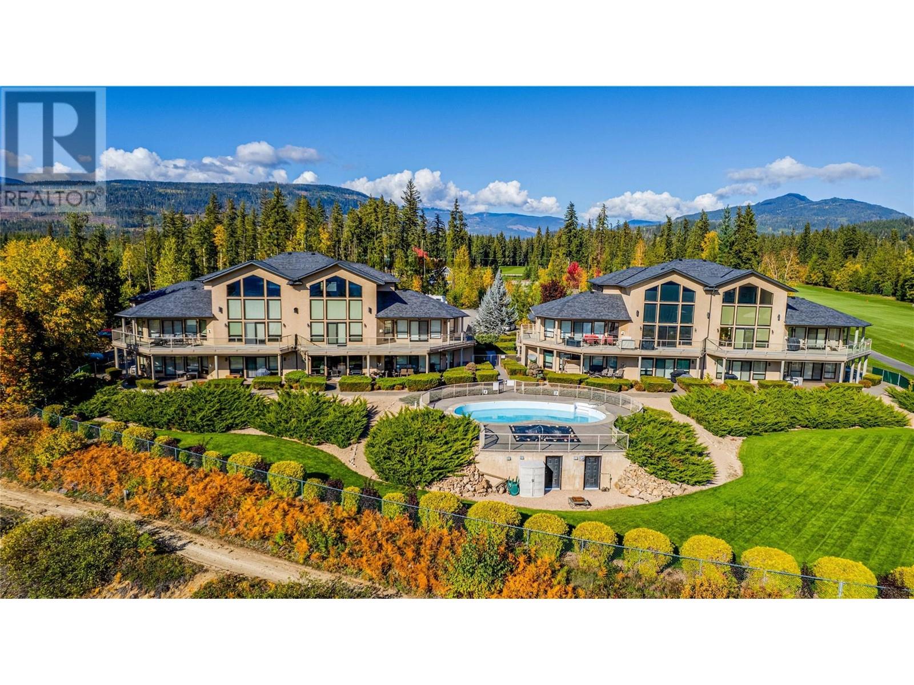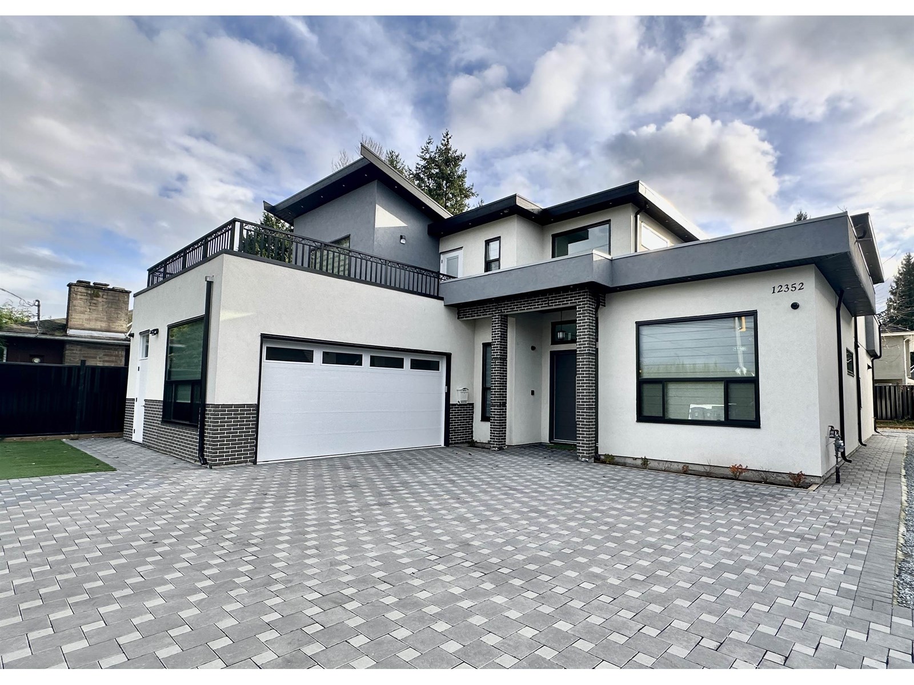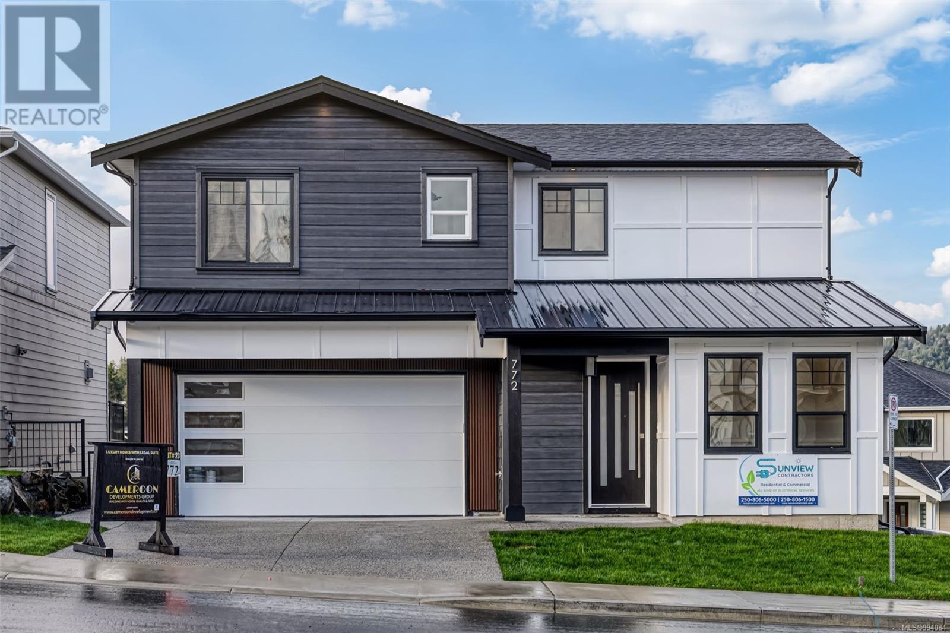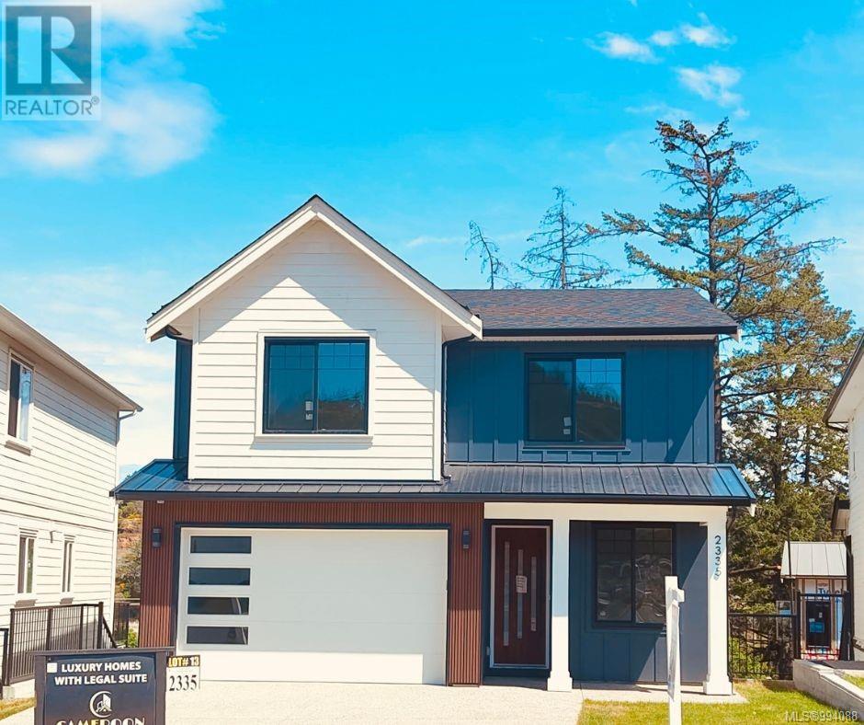801 2200 Douglas Road
Burnaby, British Columbia
Welcome to Affinity by renowned developer Bosa, ideally situated in Brentwood's vibrant core. MOVE-IN READY with NEW flooring, laundry, and fresh paint. This meticulously designed home features a spacious open layout with full-size S/S appliances, a kitchen island with bar seating-ideal for entertaining-and large windows that flood the space with natural light. Thoughtful separation between living and dining areas adds to the home´s livability and flows seamlessly onto a generous covered patio with stunning mountain, city, and green views. Residents enjoy premium amenities including a fitness centre, party room, and garden area. Located in a top school catchment with easy access to SkyTrain, Brentwood Mall, Costco, trendy new restaurants & shops. Perfect for first-time buyers, investors, & young professionals looking for lifestyle & convenience. Open House Saturday June 28 from 2:00-3:30PM. (id:62288)
Rennie & Associates Realty Ltd.
2 2253 Grant Street
Vancouver, British Columbia
Introducing a brand new back 1/2 duplex located on a quiet family-friendly street, just steps from Commercial Drive, Lord Nelson Elementary, and Templeton High School. Built by Modern Styles Homes, this stunning residence offers over 1,600 square ft of refined contemporary living with premium finishes throughout. Enjoy 3 spacious bedrooms, 4 beautifully appointed bathrooms with integrated storage, and an open-concept main floor with multi-slide glass doors leading to a private backyard oasis. Features include engineered oak hardwood, radiant in-floor heat, A/C, expansive windows, skylights, and a integrated security camera system. The chef-inspired kitchen boasts Fisher & Paykel appliances, custom cabinetry, quartz countertops, and a large island. Open House: June 28, 2-3 PM & 29, 2-4 PM. (id:62288)
Oakwyn Realty Northwest
Real Broker
3389 Ridgeview Cres
Cobble Hill, British Columbia
Charming three-level log home in Cobble Hill with a 472 sq.ft. 1-bed/1-bath ground-level suite, a 1,193 sq.ft 2-bed/1.5-bath layout on the two upper floors, plus a bonus 242 sq.ft studio (outdoor access only). Highlights of this private and serene 0.57 ac. property include a 1,000 sq.ft. detached workshop, greenhouse, fully-serviced RV pad, perimeter fencing with a gated entry, and more! The suite has exceptional soundproofing, a private entrance, and a covered patio. It is an excellent mortgage helper - currently rented to great tenants for $1,350/mo. The kitchen features stainless steel appliances, solid maple cabinets, and a bar seating area. The living area has a cozy pellet stove for efficient heating and ambiance. Two bedrooms upstairs offer a functional layout, while the rear patio is a serene retreat with a covered gazebo & BBQ area for year-round enjoyment. Recent upgrades include newer windows, gutter guards, a metal roof, and a 50A generator outlet for backup power. A separate 13x17 studio with 12’ vaulted ceilings and modern finishes is accessible from both the front and rear patios—perfect as a guest room, B&B suite, playroom, or home office/business (exterior access only). The detached workshop is fully wired/insulated with rigid/painted OSB sheathing on the interior walls. The workshop features a 2-bay main area with 10’ ceilings, plus four ancillary rooms (ideal for sand/spray booths, dry storage, etc.). The meticulously maintained park-like property boasts lush gardens, stone retaining walls, and cobblestone pathways. A wired greenhouse offers year-round gardening, while the fully serviced RV pad (electric, water & septic connections!) provides additional convenience. Ample parking for multiple vehicles, boats, or recreational toys. The solar-powered, automated gate ensures privacy, and almost the entire perimeter is fenced w/ 6’ cedar panels. (id:62288)
Coldwell Banker Oceanside Real Estate
1941 Appleton Pl
Saanich, British Columbia
Stunning Custom Home - A Private, Energy-Efficient Retreat by the Coast Tucked away in a tranquil, secluded setting, this beautifully reimagined 3,387sq. ft. mid-century home offers the perfect blend of quiet luxury & modern functionality. Just a 10-minute walk to three charming neighbourhood beaches & a scenic park, the location provides abundant opportunities for walking, hiking, and enjoying nature—all while remaining close to quality shopping, dining, and the university. Completely renovated down to the studs, this residence has been transformed into a timeless, elegant retreat with a sophisticated, neutral palette and premium finishes throughout. The main level boasts a thoughtfully designed floor plan featuring a light-filled living room with vaulted ceilings, six new skylights, and a cozy wood-burning fireplace. An expansive family room with large windows offers tree-lined views and an ideal space for gathering or relaxing. The bright peaceful kitchen is a chef’s dream, equipped with a premium induction stove, new premium appliances, modern fixtures, and a stunning waterfall island, a delight for cooking and entertaining. The spacious and private primary suite is a true sanctuary, complete with dual and walk-in closets, and a luxurious spa-inspired ensuite. An additional bedroom, full bathroom, and laundry on the main floor provide added convenience and flexibility. The lower level offers even more space and versatility, with a full kitchen, three additional bedrooms and flex space, or home gym, office or extra living space—ideal for guests, extended family, or potential suite use. Designed with energy efficiency in mind, the home features grid-connected solar panels, high efficiency heat pump and furnace, smart lighting, and power available for EV charging, offering comfort and sustainability with reduced utility costs. This exceptional home is an ideal place to create lasting memories—peaceful, beautifully appointed, and ideally located. (id:62288)
Real Broker B.c. Ltd.
3473 Lakeview Place Unit# 203
Enderby, British Columbia
No Speculation Tax at Mabel Lake. Just relax, enjoy the view, and leave stress behind with this stunning turnkey townhome in a quiet and exclusive 8-unit strata. Overlooking Mabel Lake and the breathtaking Monashee Mountains, this 3-bedroom, 3-bathroom, townhome complete with single car attached garage boasts over 3000 square feet and multiple living areas ideal for entertaining. Inside, a spacious foyer welcomes you and leads into a stunning open-concept space, showcasing the kitchen with its oversized island, walk-in pantry, and massive dining area. Floor to ceiling windows and vaulted ceilings drench the entire South facing space with incredible natural light as well as allow for unobstructed views. Patio doors off the kitchen lead to the partially covered wrap-around deck overlooking the tranquil pool and hot tub. The main floor owner’s suite offers direct patio access, walk-in closet, and ensuite with dual dinks, heated flooring, and oversized jacuzzi tub. A second bedroom shares the full hall bathroom with guests. Upstairs, a second living room with lake views is ideal for gathering. The third bedroom can also be found on this level. This condo is walking distance from the renowned Mabel Lake Golf and Country club, clubhouse restaurant, marina, and boat launch. This location is hard to beat. New hot water tank, air conditioning, and furnace (2024). Ownership includes a large boat slip at Shuswap Rivermouth Marina. (id:62288)
RE/MAX Vernon Salt Fowler
12352 96 Avenue
Surrey, British Columbia
BRAND NEW HOME 200K below Assessment value!!! Two Level Custom finished home on over 8000sq lot. Double door entry to a wide open high ceiling Foyer, beautiful drops and lighting arrangements in Living/Dining area. Gourmet kitchen features acrylic cabinets, built-in Bosch Fridge, built-in wall oven/microwave, cooktop, dishwasher and a huge island for prep work and extra storage. Gas stove, 2nd dishwasher & pantry in the Wok Kitchen. Radiant heating, Central Vacuum, Security cameras, Security system installed for the new owner. EV charger, central vacuum in the double garage. Ample car & RV parking. 2 bed legal suite. Living, family & master bed are virtually staged. Low maintenance yard as finished with turf, paver & fully fenced. OPEN HOUSE Sat June 28, 1-3PM. (id:62288)
Exp Realty Of Canada
108 5330 198 Street
Langley, British Columbia
Blending urban convenience and a sense of community, Marilyn on the Park is Sync Properties' newest townhome development within the exciting transformation of Langley City's reimagined Nicomekl neighbourhood. Set against the backdrop of Brydon Park, Marilyn is a boutique collection of 43 contemporary three and four-bedroom townhomes thoughtfully designed with young families in mind. MOVE IN READY! OPEN DAILY 12-5PM CLOSED THURS. AND FRI. (id:62288)
Prima Marketing
110 5330 198 Street
Langley, British Columbia
Blending urban convenience and a sense of community, Marilyn on the Park is Sync Properties' newest townhome development within the exciting transformation of Langley City's reimagined Nicomekl neighbourhood. Set against the backdrop of Brydon Park, Marilyn is a boutique collection of 43 contemporary three and four-bedroom townhomes thoughtfully designed with young families in mind. OPEN DAILY 12-5PM CLOSED THURS. AND FRI. (id:62288)
Prima Marketing
118 1371 Goldstream Ave
Langford, British Columbia
Ask about our $10,000 credit promotion - Woodpecker Plan - Enjoy tranquil nature outlooks from this spacious 2 bed and 2 bath floor plan laid out for privacy, and move in right away. Welcome to 'Trailside at the Lake.' An idyllic new development poised on the shores of Langford Lake offering 1 bed plus den and 2 bedroom homes equipped with all the amenities for modern living. With lake or wildlife views from almost all homes, they are bright and airy including large windows to showcase the views, 9 ft ceilings, luxury laminate flooring, spacious kitchens with quartz counters and a Whirlpool appliance package. Each home has air conditioning and one (EV ready) parking space, window blinds and screens, as well as a storage locker on their floor. Building amenities include a gym, yoga space, lounge & office space. Just steps to the Ed Nixon trail and Langford Lake for outdoor adventures. View show suites and buildings by appt. (id:62288)
Royal LePage Coast Capital - Westshore
10680 Blue Heron Rd
North Saanich, British Columbia
West Coast living at it's finest! You’ll love this idyllic, low bank waterfront oasis on an exclusive Peninsula where you can enjoy outdoor dinners, launch your kayak or delight in the sheltered waters which are home to an abundance of marine wildlife. Magnificent water views from the light filled principle rooms, sunny family room, home office & more on the main. Spacious primary bedroom w/ ensuite & unobstructed ocean vistas with sliding doors to the balcony - perfect for a relaxing morning coffee. Two more bedrooms and bathroom on the upper floor. Heat pump/AC. 200 amps & irrigation. Separate studio. Fabulous, mature gardens on a level .44 acre sun-drenched lot with 3 decks and hot tub for EXCEPTIONAL outdoor living! All this and the convenience of living just 5 minutes from scenic downtown Sidney with excellent restaurants, shopping, marinas, concerts and walking trails and only 20 minutes to Victoria. One of the most spectacular and tranquil settings on southern Vancouver Island! (id:62288)
Royal LePage Coast Capital - Oak Bay
772 Plover Crt
Langford, British Columbia
Discover luxury and modern living in this stunning newly constructed corner lot home by Cameroon Developments. Thoughtfully designed with 4 bedrooms + den, 5 bathrooms and a self-contained 1-bedroom suite, this home offers exceptional comfort and versatility. Step inside to an open-concept main floor bathed in natural light, featuring a sleek chef’s kitchen with stainless steel appliances, elegant two-tone cabinetry, quartz countertops, and an oversized island—perfect for entertaining. Integrated cabinetry lighting adds a touch of sophistication, while the spacious living room with a cozy electric fireplace flows seamlessly into the dining area, surrounded by expansive windows. A covered balcony extends your living space, offering a serene view of the backyard. A dedicated office/den and stylish powder room complete this level. Upstairs, the primary suite is a true retreat, boasting a private covered balcony, walk-in closet, and a spa-inspired ensuite with a double vanity, luxurious soaker tub, and rainfall shower. A separate laundry room with a sink and built-ins adds convenience. The lower level features a 503 sqft 1-bedroom suite, ideal for rental income or extended family, plus a bonus family or media room for added flexibility. This beautifully designed home is ready to impress—don't miss the opportunity to make it yours! (id:62288)
RE/MAX Camosun
2335 Swallow Pl
Langford, British Columbia
This beautifully crafted 6-bedroom, 5-bathroom home by Cameroon Developments offers modern luxury with a self-contained 2-bedroom suite. The open-concept main floor is filled with natural light, featuring a stylish kitchen with stainless steel appliances, two-tone cabinetry, quartz countertops, a spacious island, a pantry, and integrated lighting. The inviting living room, complete with an electric fireplace, flows seamlessly into the dining area, surrounded by large windows. A powder room and versatile office/den complete the space. The primary suite boasts a walk-in closet, covered patio, and spa-like ensuite with a double vanity, soaker tub, and standalone shower. A dedicated laundry room with built-in storage adds convenience, while the lower level includes a bonus family room and a private 2-bedroom suite, perfect for guests or extended family. Designed for comfort, elegance, and functionality, this home is an exceptional choice for modern living. (id:62288)
RE/MAX Camosun

