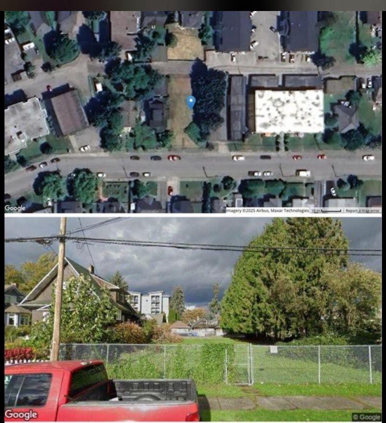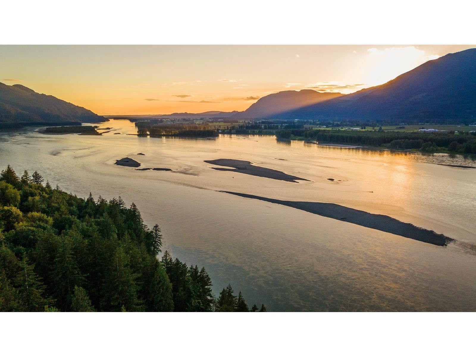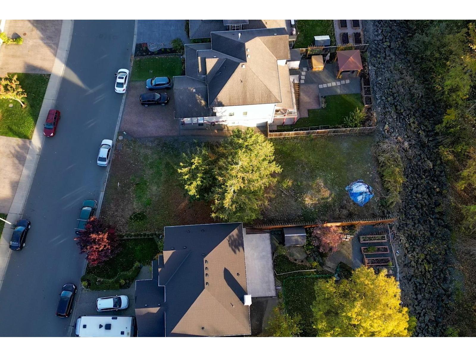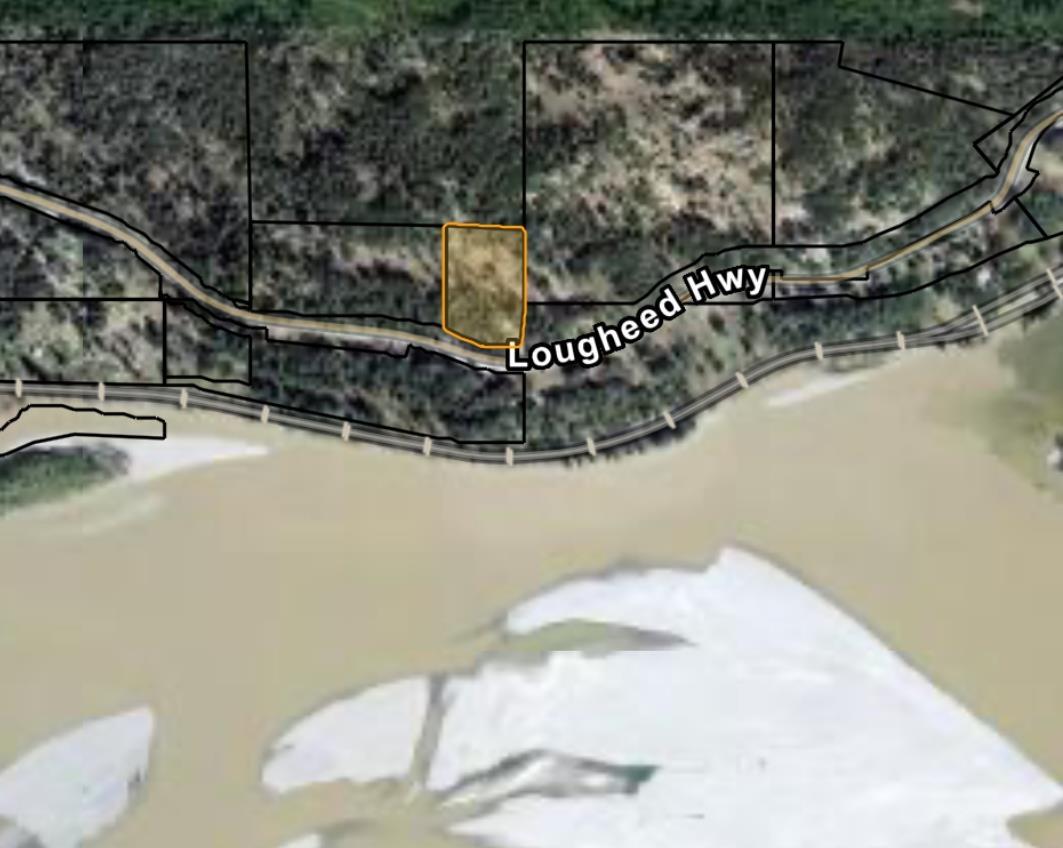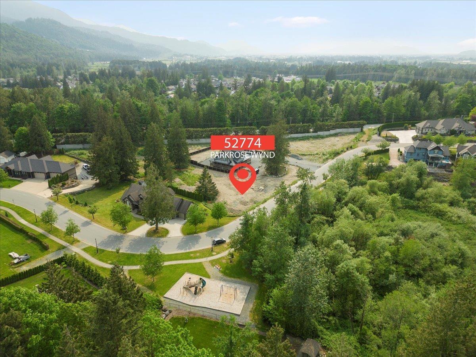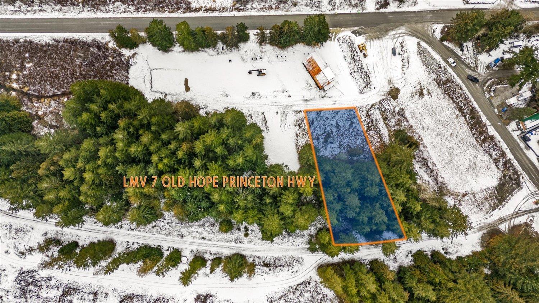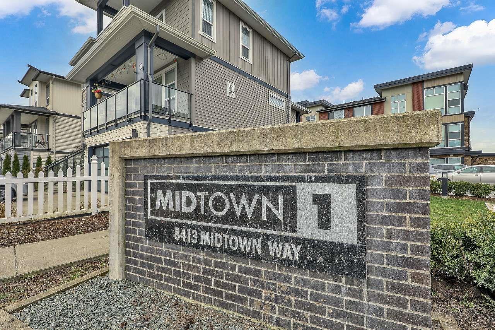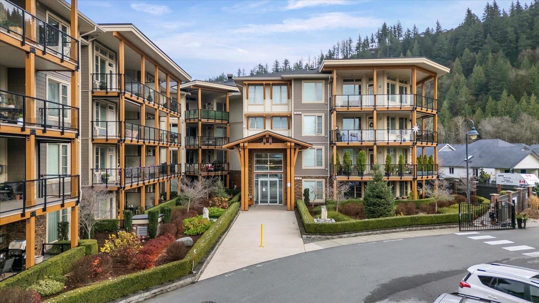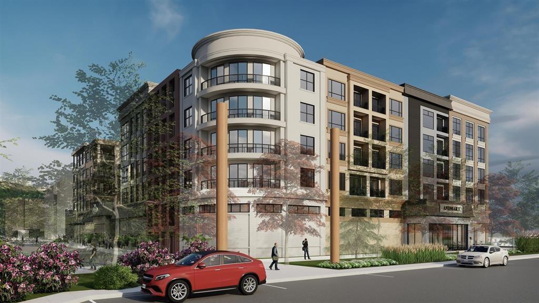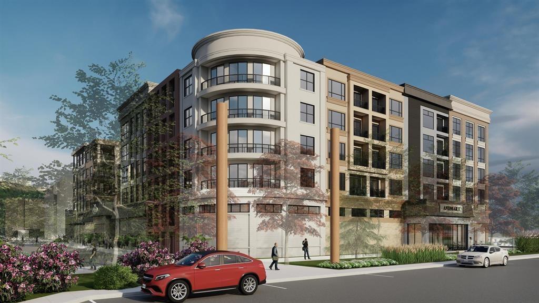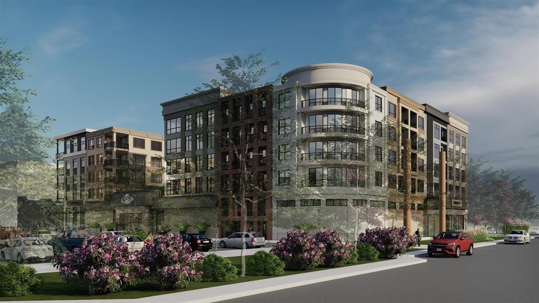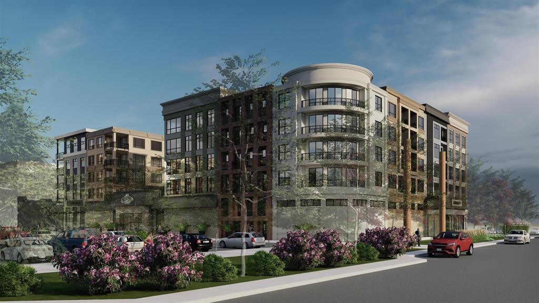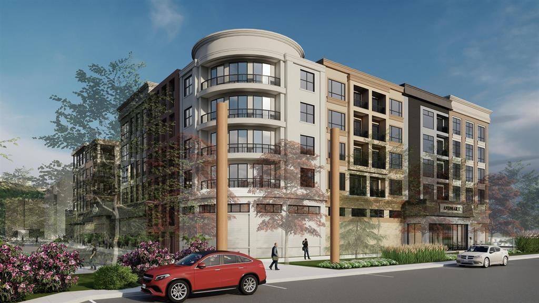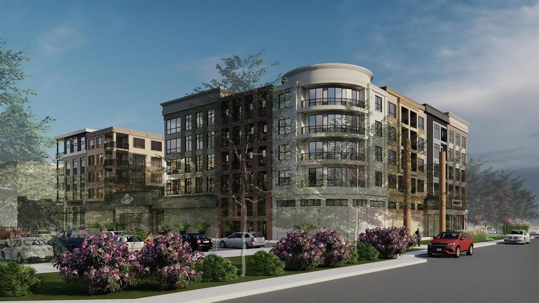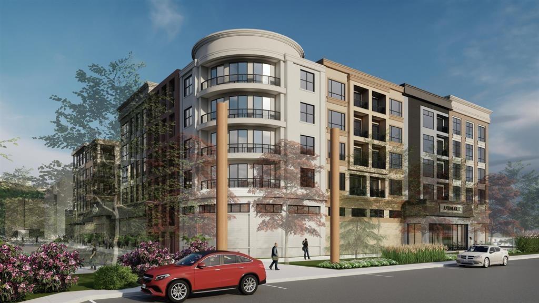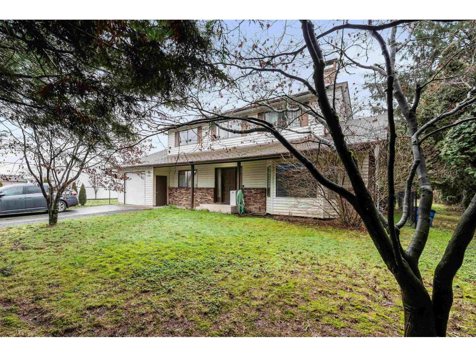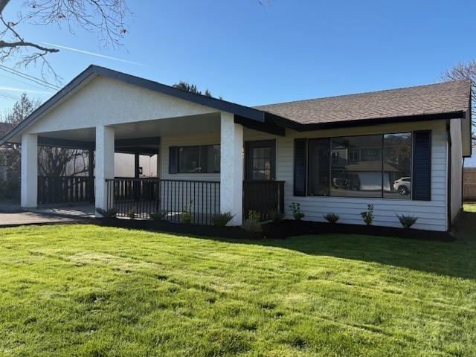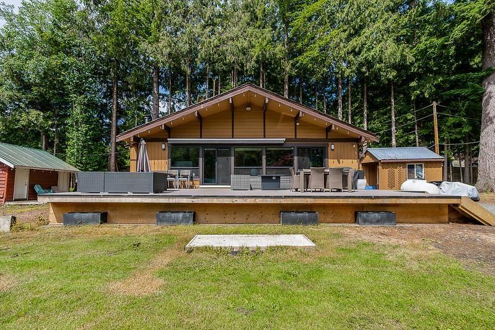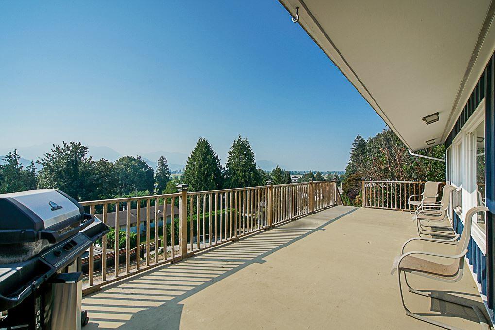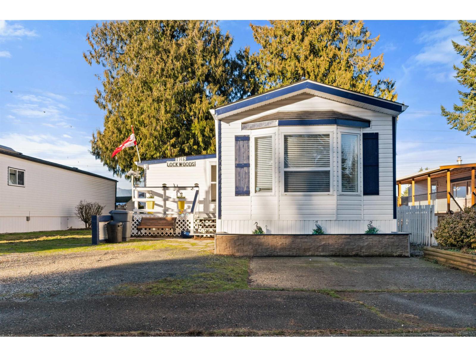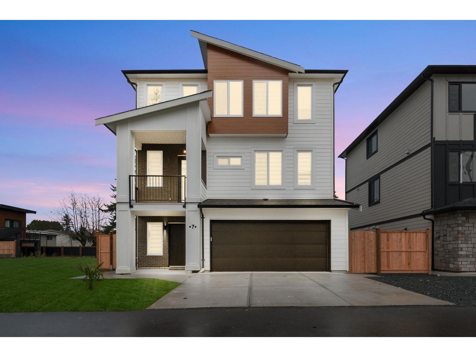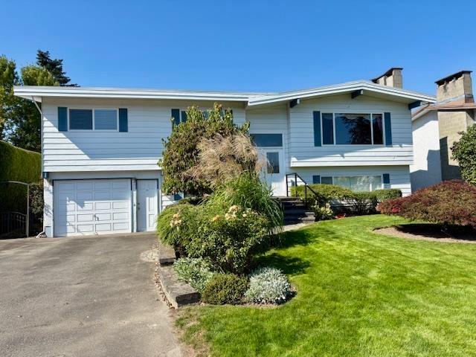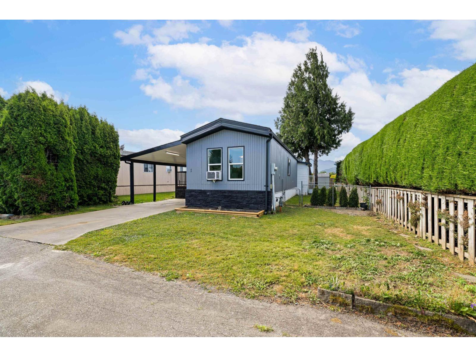46145 Gore Avenue, Chilliwack Proper East
Chilliwack, British Columbia
All measurements are approximate, and if deemed important to be verified independently by the Buyer or the Buyer's agent. For Redevelopment and future potential , pls do your due diligence with City of Chilliwack. Call the listing realtor for showing. Could be rezoned for duplex or possibly subdivided for two single family homes with coach houses with access via lane at rear of property (pls confirm with City of Chilliwack Planning Department before writing an offer) (id:62288)
Century 21 Coastal Realty Ltd.
43141 Old Orchard Road, Chilliwack Mountain
Chilliwack, British Columbia
Rare 7.33 acre waterfront property on prestigious Chilliwack Mountain. Offering breathtaking panoramic views of the Fraser River, this exceptional parcel is one of the largest waterfront lots in the area and is surrounded by multi-million-dollar estates. An ideal setting for a private dream home or future subdivision potential, this property blends natural beauty with outstanding long term value. Enjoy peaceful mornings and stunning sunsets overlooking the river, with direct waterfront access. City water is available at cross street with services nearby. Properties of this size, location and caliber are rarely available in this sought-after community. The elevated setting provides privacy and serenity while still being conveniently located close to the freeway, making commuting easy. (id:62288)
Royal LePage Little Oak Realty
44510 Mclaren Drive, Sardis South
Chilliwack, British Columbia
Discover a rare and remarkable opportunity to build your dream home in one of Sardis' most desirable locations. This 6,568 sq. ft. lot is the last remaining bare lot backing directly onto the Vedder River. Enjoy unobstructed greenbelt views and the natural serenity of the river trail just steps from your backyard. Ready for your custom design (verify your plans with the City). Live surrounded by nature while staying close to schools, shopping, Garrison Crossing, and world-class recreation. Opportunities like this rarely come up. Secure your piece of riverfront living today. (id:62288)
Royal LePage Wheeler Cheam
3099 Lougheed Highway, Mt Woodside
Agassiz, British Columbia
Foreclosure Alert! Rare opportunity to own almost 5 acres of untouched mountain land overlooking the Fraser River. This expansive parcel presents endless potential for building your dream retreat or investment property. With sweeping views and a serene setting, the 4.98 Acre lot is ideal for a private getaway, custom home, cottage or recreational escape. Embrace the beauty of nature and enjoy mountain living at its finest, just a short drive from Town. Don't miss the chance to turn this blank canvas into your vision of a perfect mountain sanctuary. Priced well below assessed value. (id:62288)
RE/MAX 2000 Realty
52774 Parkrose Wynd, Popkum
Chilliwack, British Columbia
Looking for a building lot in a well-designed neighborhood in East Chilliwack? Look no further than Exception Country style subdivision. The subdivision is known for its classic architecture, wide paved streets, pedestrian-friendly sidewalks, and beautiful heritage lighting. You'll love the green spaces that dot the neighborhood, making it a pleasant place to call home. Conveniently located just minutes from the freeway,, excellent restaurants, golf courses. In case you need assistance with the construction process, there is a builder available to help you bring your vision to life. Septic Plan has already been approved. (id:62288)
Royal LePage Global Force Realty
Lmv 7 Old Hope Princeton Highway, Sunshine Valley
Hope, British Columbia
WELCOME TO SUNSHINE VALLEY. This spacious 6,685 sqft flat building lot is nestled in a stunning recreational area, just 2 hours from Vancouver and 15 minutes from Hope. Surrounded by majestic mountains and lush trees, it offers a perfect retreat for nature lovers. Located near Manning Park this lot provides easy access to outdoor adventures year-round, including skiing, hiking, quadding, snowmobiling and more. An ideal setting for building your dream getaway in a serene and picturesque environment. With a pre-paid 999 year lease and flexible building options to accommodate full time or get away living. AIR BnB IS APPROVED in this area to allow you flexibility to create your families dream retreat scenario! * PREC - Personal Real Estate Corporation (id:62288)
Exp Realty
93 8413 Midtown Way, Chilliwack Proper South
Chilliwack, British Columbia
Welcome to Your Dream Home in Midtown, a newer family-oriented community in Chilliwack, ideally located steps from schools, restaurants, and just minutes to Hwy 1. This well-designed open-concept home offers over 1,700 sq ft of living space with 4 bedrooms and 4 bathrooms. The basement features a spacious fourth bedroom with a convenient powder room. Enjoy 11-ft ceilings, stainless steel appliances, quartz countertops, forced-air heating, natural gas, and tankless hot water on demand. Upgraded beyond the builder's basic package with built-in vacuum, blinds, and A/C rough-in. Rentals allowed, ideal for first time buyers or investors. (id:62288)
Exp Realty Of Canada
110 45746 Keith Wilson Road, Vedder Crossing
Chilliwack, British Columbia
This two bedroom plus den residence sits in the sought after, upscale community of Englewood Courtyard. No detail was overlooked, featuring quartz countertops, stainless steel appliances, and a floor to ceiling stone fireplace in the living room. A standout feature of this ground level home is the spacious, turfed and fenced yard, offering seamless indoor/outdoor living with a patio and abundant natural light. Two storage lockers are included, one across the hall and another located in front of the underground parking stall. One small dog up to 18" is permitted, or a cat. The lease fee is $151.14 per month and HOA fees are $397.58 monthly. The building includes a car wash, woodworking shop, and a highly active community clubhouse for resident enjoyment. Come see it for yourself. Today!!! (id:62288)
Select Real Estate
211 46187 Thomas Road, Sardis East Vedder
Chilliwack, British Columbia
Andmar FLASH SALE extended to November 13th. 10% OFF any condo in Andmar 1 & 2 plus a $5,000 Furniture Credit to GP Home Furniture. A forward-thinking master planned community is here in Sardis. Welcome to Andmar 2, a modern blueprint of sustainable, and connected buildings to live your best life. Exceeding current energy-based building standards, these beautifully finished studio, one and two-bed condos will be meticulously crafted to elevate every aspect of your day-to-day living. Retail tenants will include Nature's Fare Organic Market, restaurants, bistros, cafes, and professional services. Select units feature balconies or solarium decks. Sales promotions available now, www.liveatandmar.com * PREC - Personal Real Estate Corporation (id:62288)
Advantage Property Management
302 46187 Thomas Road, Sardis East Vedder
Chilliwack, British Columbia
Andmar FLASH SALE extended to November 13th. 10% OFF any condo in Andmar 1 & 2 plus a $5,000 Furniture Credit to GP Home Furniture. A forward-thinking master planned community is here in Sardis. Welcome to Andmar 2, a modern blueprint of sustainable, and connected buildings to live your best life. Exceeding current energy-based building standards, these beautifully finished studio, one and two-bed condos will be meticulously crafted to elevate every aspect of your day-to-day living. Retail tenants will include Nature's Fare Organic Market, restaurants, bistros, cafes, and professional services. Select units feature balconies or solarium decks. Sales promotions available now, www.liveatandmar.com * PREC - Personal Real Estate Corporation (id:62288)
Advantage Property Management
505 46187 Thomas Road, Sardis East Vedder
Chilliwack, British Columbia
Andmar FLASH SALE extended to November 13th. 10% OFF any condo in Andmar 1 & 2 plus a $5,000 Furniture Credit to GP Home Furniture. A forward-thinking master planned community is here in Sardis. Welcome to Andmar 2, a modern blueprint of sustainable, and connected buildings to live your best life. Exceeding current energy-based building standards, these beautifully finished studio, one and two-bed condos will be meticulously crafted to elevate every aspect of your day-to-day living. Retail tenants will include Nature's Fare Organic Market, restaurants, bistros, cafes, and professional services. Select units feature balconies or solarium decks. Sales promotions available now, www.liveatandmar.com * PREC - Personal Real Estate Corporation (id:62288)
Advantage Property Management
506 46185 Thomas Road, Sardis East Vedder
Chilliwack, British Columbia
Andmar FLASH SALE extended to November 13th. 10% OFF any condo in Andmar 1 & 2 plus a $5,000 Furniture Credit to GP Home Furniture. A forward-thinking master planned community is here in Sardis. Welcome to Andmar 2, a modern blueprint of sustainable, and connected buildings to live your best life. Exceeding current energy-based building standards, these beautifully finished studio, one and two-bed condos will be meticulously crafted to elevate every aspect of your day-to-day living. Retail tenants will include Nature's Fare Organic Market, restaurants, bistros, cafes, and professional services. Select units feature balconies or solarium decks. Sales promotions available now, www.liveatandmar.com * PREC - Personal Real Estate Corporation (id:62288)
Advantage Property Management
305 46185 Thomas Road, Sardis East Vedder
Chilliwack, British Columbia
Andmar FLASH SALE extended to November 13th. 10% OFF any condo in Andmar 1 & 2 plus a $5,000 Furniture Credit to GP Home Furniture. A forward-thinking master planned community is here in Sardis. Welcome to Andmar 2, a modern blueprint of sustainable, and connected buildings to live your best life. Exceeding current energy-based building standards, these beautifully finished studio, one and two-bed condos will be meticulously crafted to elevate every aspect of your day-to-day living. Retail tenants will include Nature's Fare Organic Market, restaurants, bistros, cafes, and professional services. Select units feature balconies or solarium decks. Sales promotions available now, www.liveatandmar.com * PREC - Personal Real Estate Corporation (id:62288)
Advantage Property Management
201 46185 Thomas Road, Sardis East Vedder
Chilliwack, British Columbia
Andmar FLASH SALE extended to November 13th. 10% OFF any condo in Andmar 1 & 2 plus a $5,000 Furniture Credit to GP Home Furniture. A forward-thinking master planned community is here in Sardis. Welcome to Andmar 2, a modern blueprint of sustainable, and connected buildings to live your best life. Exceeding current energy-based building standards, these beautifully finished studio, one and two-bed condos will be meticulously crafted to elevate every aspect of your day-to-day living. Retail tenants will include Nature's Fare Organic Market, restaurants, bistros, cafes, and professional services. Select units feature balconies or solarium decks. Sales promotions available now, www.liveatandmar.com * PREC - Personal Real Estate Corporation (id:62288)
Advantage Property Management
310 46185 Thomas Road, Sardis East Vedder
Chilliwack, British Columbia
Andmar FLASH SALE extended to November 13th. 10% OFF any condo in Andmar 1 & 2 plus a $5,000 Furniture Credit to GP Home Furniture. A forward-thinking master planned community is here in Sardis. Welcome to Andmar 2, a modern blueprint of sustainable, and connected buildings to live your best life. Exceeding current energy-based building standards, these beautifully finished studio, one and two-bed condos will be meticulously crafted to elevate every aspect of your day-to-day living. Retail tenants will include Nature's Fare Organic Market, restaurants, bistros, cafes, and professional services. Select units feature balconies or solarium decks. Sales promotions available now, www.liveatandmar.com * PREC - Personal Real Estate Corporation (id:62288)
Advantage Property Management
403 46185 Thomas Road, Sardis East Vedder
Chilliwack, British Columbia
Andmar FLASH SALE extended to November 13th. 10% OFF any condo in Andmar 1 & 2 plus a $5,000 Furniture Credit to GP Home Furniture. A forward-thinking master planned community is here in Sardis. Welcome to Andmar 2, a modern blueprint of sustainable, and connected buildings to live your best life. Exceeding current energy-based building standards, these beautifully finished studio, one and two-bed condos will be meticulously crafted to elevate every aspect of your day-to-day living. Retail tenants will include Nature's Fare Organic Market, restaurants, bistros, cafes, and professional services. Select units feature balconies or solarium decks. Sales promotions available now, www.liveatandmar.com * PREC - Personal Real Estate Corporation (id:62288)
Advantage Property Management
6396 Sumas Prairie Road, Greendale
Chilliwack, British Columbia
Exceptional 0.63-acre property in the highly sought-after Greendale area. This versatile parcel features a well-maintained five-bedroom, two-bath family home along with a four-unit commercial building. The spacious 2,134 sq. ft. residence offers a large private backyard with stunning mountain views and showcases a thoughtful blend of updated and original features. The property also presents excellent redevelopment potential for a two-storey commercial building with six storefronts and loading bays. All existing units are fully leased to reliable long-term tenants who would be pleased to remain. A rare and outstanding opportunity to acquire a truly special property. (id:62288)
Advantage Property Management
7155 Rochester Avenue, Sardis West Vedder
Chilliwack, British Columbia
Calling all Buyers! This beautifully renovated 3-bedroom rancher is a true gem, ideal for first-time buyers, young families, or those looking to downsize in comfort. Located in a quiet, safe, & highly sought-after neighborhood, this move-in-ready home features an abundance of quality/modern updates throughout. The bright layout offers an updated kitchen with a welcoming eating area & mountain views, an expansive & bright east facing living room perfect for family time, new wide-plank flooring, fresh paint, updated lighting, new interior doors and trim, tastefully remodeled 5-piece bathroom. A brand-new driveway with ample parking, refreshed exterior & private yard. Steps from kids park, minutes to schools, shopping & everyday amenities. Stop the car to appreciate this home! (id:62288)
RE/MAX Nyda Realty Inc.
1680 Columbia Valley Road, Columbia Valley
Lindell Beach, British Columbia
Two homes on a 2.45 Acre lot. First home is a 2 Bedroom, 1 Bath home with Stainless appliances with ceramic cook-top, Quartz Countertops, Laundry, prefab cabinetry, water purifier servicing both homes, Tons of parking for vehicles or RV's, updated electrical to 200 AMP service, security cameras throughout property, new deck with vinyl flooring. Second home is a 2 bedroom, 1 Bath Cottage. This property provides a lot of privacy and useable space, Amazing future potential as this lot can be subdivided into 4 separate lots. Creek runs full length of the back of the property. (id:62288)
Rennie & Associates Realty Ltd.
10005 Kenswood Drive, Little Mountain
Chilliwack, British Columbia
Enjoy stunning mountain & valley views from the expansive upper deck of this 13,939 sqft property, complete with two separate yard spaces one for the main home and one for the suite. The upper level offers 1,646 sqft of living space highlighted by soaring vaulted ceilings and oversized windows that flood the home with natural light, perfectly framing the views. Relax in the cozy living room by the gas fireplace, or gather in the formal dining area and adjoining kitchen nook. This level also features three bedrooms and a full bathroom. Downstairs, you'll find a bright and spacious 1,507 sqft suite with its own laundry, two generous bedrooms, and a walk out patio that shares the same beautiful outlook. Parking is abundant with plenty of space for multiple vehicles, including RVs and trucks. (id:62288)
Real Broker
3 6338 Vedder Road, Sardis South
Chilliwack, British Columbia
Charming 2-bedroom, 1-bath home featuring vaulted ceilings that create a bright, open feel throughout the living space. The spacious primary bedroom includes a large walk-in closet, offering comfort and ample storage. Enjoy year-round comfort with central air and abundant natural light from multiple skylights. Outside, the property truly shines with a 20x30 workshop"-perfect for hobbies, projects, or extra storage"-as well as a greenhouse, ideal for gardening enthusiasts. A unique opportunity that blends comfort, functionality, and space both inside and out. * PREC - Personal Real Estate Corporation (id:62288)
Royal LePage Wheeler Cheam
7 45141 Watson Road, Sardis South
Chilliwack, British Columbia
Brand new 3-storey Craftsman-style home in Sardis with 3,100 sq.ft. of smartly designed living space. Featuring 7 bedrooms & 5 bathrooms, including a 2-bedroom ground level legal suite"-ideal for extended family or rental income. Open-concept main floor, double garage, and a layout that blends function and modern style. Located in one of Chilliwack's most desirable neighbourhoods - Sardis. A perfect fit for growing or multi-generational families. * PREC - Personal Real Estate Corporation (id:62288)
Pathway Executives Realty Inc (Yale Rd)
6075 Glengarry Drive, Sardis South
Chilliwack, British Columbia
This is a meticulously maintained home in a fantastic SARDIS location BACKING ONTO WATSON PARK.Features a massive open concept kitchen w/breakfast bar, dining area & living rm w/newly refinished hardwood floors,vaulted ceilings & gas f/p. 3 beds up w/a gorgeous spa-like main bath w/a huge w-in shower & soaker tub. Down is the 4th bdrm, recrm w/a 2nd gas f/p, laundry w/sink,updated bath w/walk-in shower. Welcome to your own PRIVATE OASIS of a backyard w/a 12' privacy hedge, beautiful trees & plants w/pergola providing a serene setting w/complete privacy. There's an oversized covered deck for year round use-perfect for entertaining.Conveniently located within walking distance to Watson Elem, shops, restaurants, VEDDER RIVER & trendy GARRISON CROSSING. Furnace,fridge,dishwasher & W/D NEW 2024 * PREC - Personal Real Estate Corporation (id:62288)
RE/MAX Nyda Realty (Agassiz)
1 7610 Evans Road, Sardis West Vedder
Chilliwack, British Columbia
Welcome to unit #1 in the desirable Cottonwood Retirement Village. Beautifully updated inside and out. This mobile home is the perfect affordable option with nothing left to do but move in. Featuring 2 bedrooms and 1 bathroom. New appliances, new fireplace, new flooring, new paint and trim throughout. The exterior has been updated with a fresh new look and even a covered deck. This home is situated on a spacious corner lot with large cedars providing excellent privacy and a fully fenced yard. Access to this home is off of Knight Road which features improvements for cyclist and pedestrians making it easier to get to the nearby shops, restaurants and amenities. Pets permitted. (id:62288)
Stonehaus Realty Corp.

