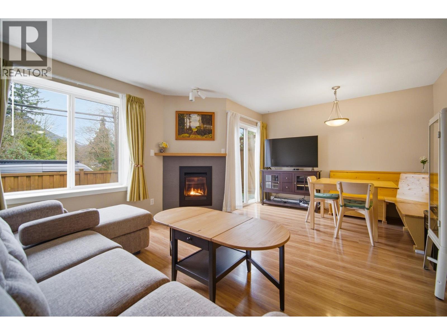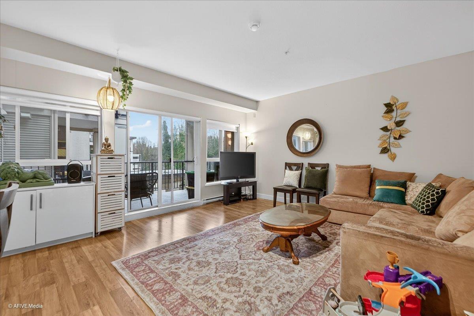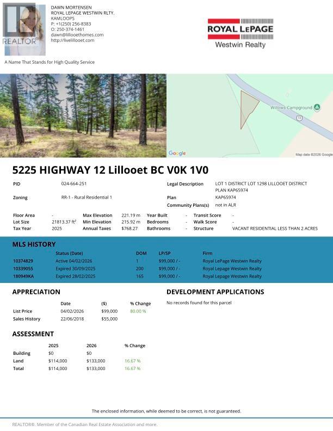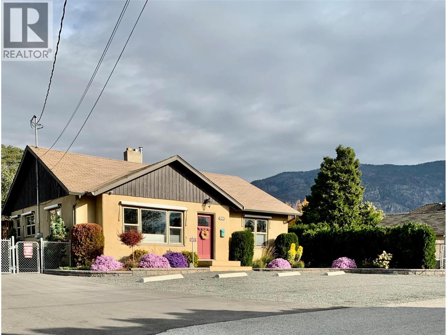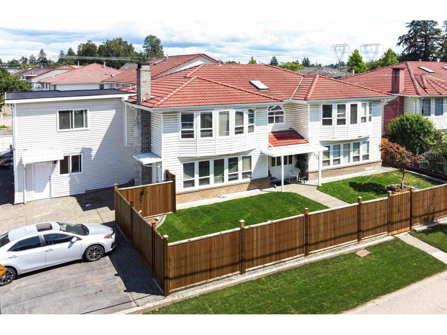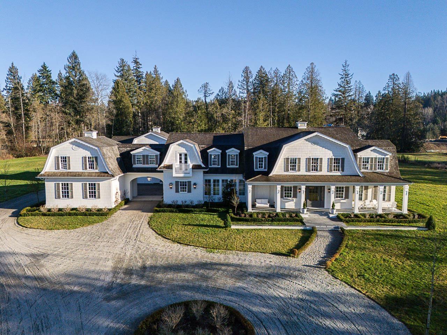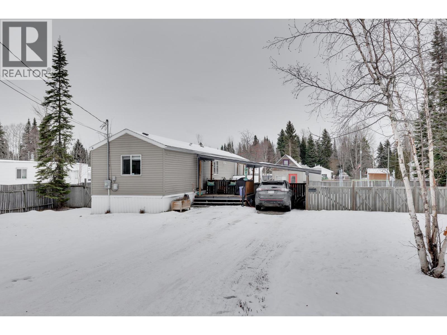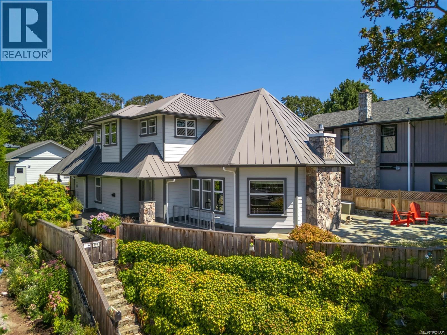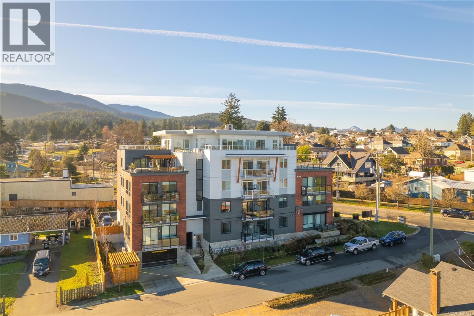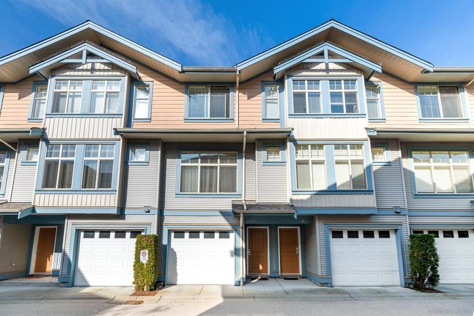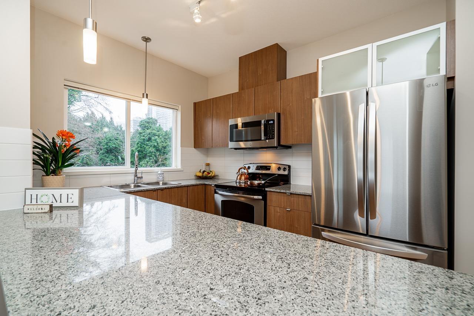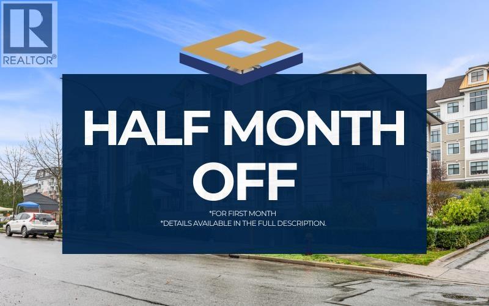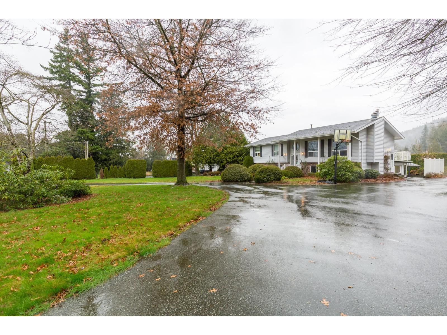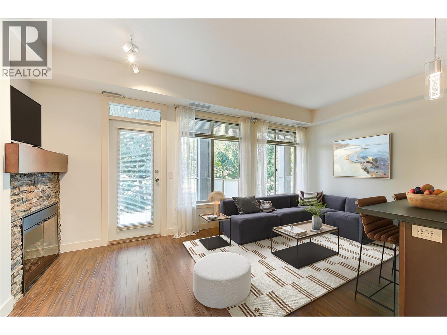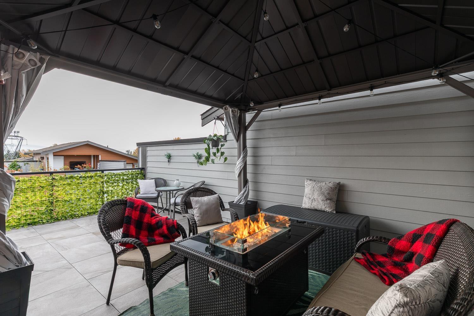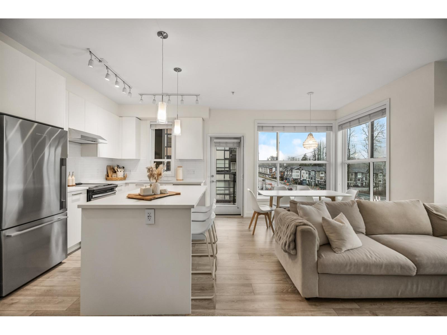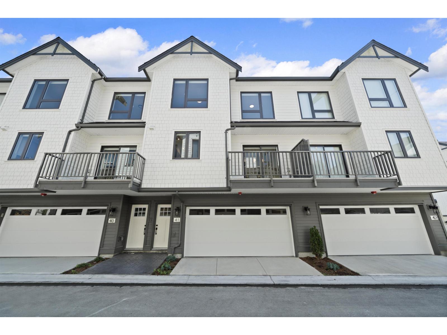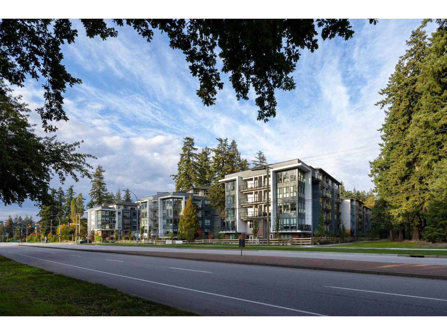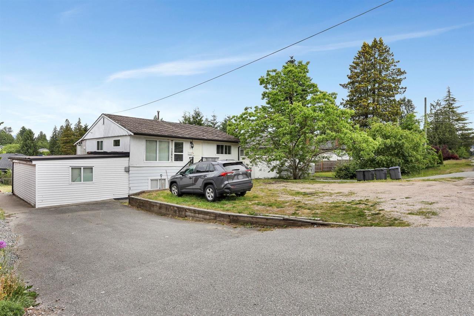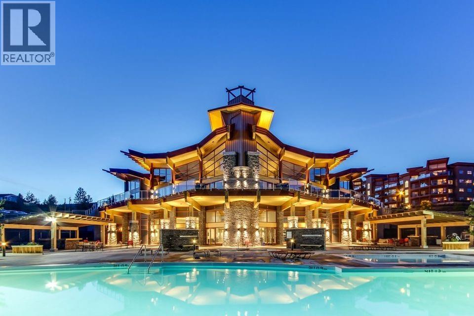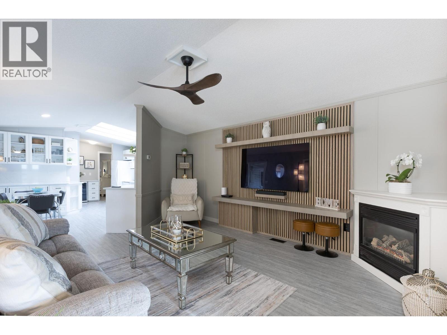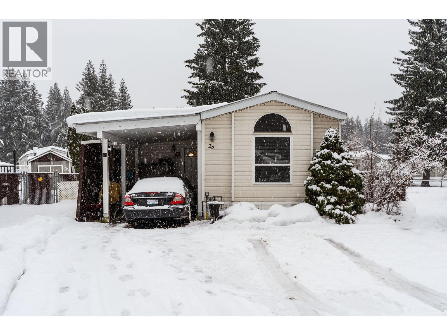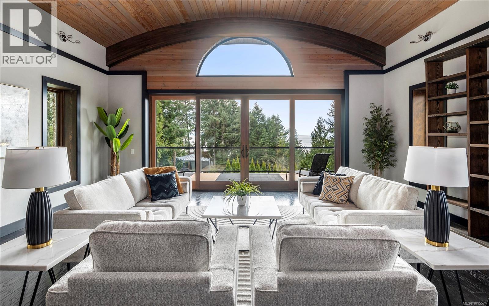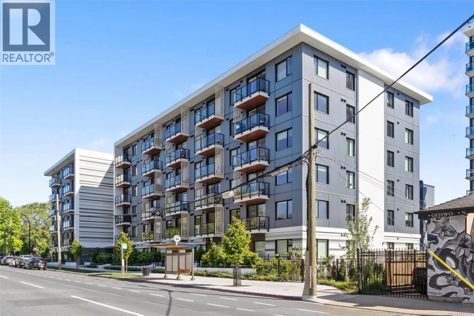11 40200 Government Road
Squamish, British Columbia
Welcome to Viking Ridge! This well-maintained 3 bed, 2 bath townhome is tucked into a quiet cul-de-sac location with no drive-by traffic. Featuring a functional 2-level layout with full-sized bedrooms and a fenced backyard facing the mountains, this well-kept family home is located right next to Mamquam Elementary. Updates include new kitchen countertops& sink, refreshed main bathroom, new powder room vanity sink, and an upgraded high-efficiency airtight gas fireplace. Garage parking + an extra assigned stall, and a crawl space provide excellent storage. Proactive strata with windows and patio doors updated, new front doors replaced in 2025, and the complex driveway newly paved in 2025. Move in as is or bring your renovation ideas. Close to shopping, dining, and river trails.OH Feb 8:1-4pm (id:62288)
RE/MAX City Realty
324 9655 King George Boulevard
Surrey, British Columbia
Welcome to the Gruv! This spacious 2 bedroom plus den unit features open concept layout, and over 973 sqft of living space. Bright unit, with stainless steel appliances, granite counter tops, laminate floors, and extra large outdoor balcony. Located just steps to Surrey Memorial Hospital and opposite of UBC's future Surrey campus. This home offers unbeatable convenience. With a bus stop right across the street and the SkyTrain just a 10-minute walk away, commuting is a breeze. Residents enjoy access to fitness centre, private lounge available for bookings, and a dedicated building caretaker. (id:62288)
RE/MAX Bozz Realty
5225 12 Highway
Lillooet, British Columbia
Lillooet Bc! RR2 Zoning, Bare Land. Discover the perfect setting for your future home on this spacious 21,780 sq ft RR2-zoned bare land parcel, just minutes from the Fraser River and a short 10-minute drive to Lillooet. This peaceful, scenic location offers ample room to design your ideal layout, with a well already on the property (GPM currently unknown). Enjoy privacy, natural beauty, and the relaxed lifestyle that comes with rural living while still being close to town amenities. A wonderful opportunity to build your dream home in one of Lillooet’s most tranquil areas! Marketed by Royal LePage Westwin Realty. Local Lillooet Agent. Buyer please call your realtor to show you the property. NO ACCESS WITHOUT YOUR REALTOR. (id:62288)
Royal LePage Westwin Realty
8704 72nd Avenue
Osoyoos, British Columbia
This beautifully renovated 1206 sqft rancher sits on a generous 0.21-acre lot on a quiet lane offering the ideal Okanagan lifestyle just a short walk from the beach, restaurants, pub, shopping and town events. The appealing 2-bedroom, 2-bathroom home with 8.5' ceilings, masterfully combined sleek modern aesthetics with timeless traditional appeal, creating a warm and inviting space. Step outside to enjoy not one, but two private patios—perfect for relaxing, entertaining, soaking in the sunshine or relax under the huge custom shade sail to enjoy laid-back vibes of the region. A standout feature is the impressive 702 sq ft secondary building, was professionally renovated in 2020 and includes a 2-piece 6x7 bathroom plus a kitchenette. This versatile space is ideal as a guest house, in-law suite, home-based business setup, creative studio, add a shower for rental or potential BnB. The fully landscaped fenced yard features a newly installed in 2020 water smart drip irrigation throughout the property, with ample parking, and dedicated RV parking complete with 30 amp power, sani dump and year round water hookup. Major mechanical updates of the main home were completed in July 2017, including a new gas furnace, central AC, hot water tank, and water softener, ensuring comfort and efficiency. Additional improvements fresh flooring throughout, updated bathrooms, windows and doors and stylish custom blinds. Measurements are approximate and should be verified by buyer if deemed important. (id:62288)
Royal LePage South Country
7176 124 Street
Surrey, British Columbia
The property shows extremely well and features a new heating system and new garage doors. Ideally located close to all amenities, including a college, places of worship, and shopping. Excellent layout with ground-floor entry, ample parking, and a prime location. The property offers three rental suites (3-bedroom, 2-bedroom, and 1-bedroom), generating a total monthly rental income of$4850 A must-see opportunity. (id:62288)
Royal LePage Global Force Realty
5820 232 Street
Langley, British Columbia
Grace Acres Estate returns to market, offering a rare second chance to own one of the Fraser Valley's most extraordinary private country estates. Set behind secure gates on 12.5 manicured acres with stunning mountain views, this architecturally significant residence offers nearly 9,000 sqft over two levels w/ 7 beds, 7 baths & a lavish secondary suite ideal for guests or extended family. Resort-style amenities include a spectacular 20'x40' pool, custom hot tub & a 1,250 sqft pool house w/ gym, sauna, lounge & bar. A remarkable 6,200+ sqft barn w/ loft & in-floor heating suits equestrians, car collectors, entertaining or large-scale private events. Impeccable craftsmanship, timeless design, rare privacy & singular architectural integrity define this iconic acreage offering. (id:62288)
RE/MAX Treeland Realty
7082 Kennedy Crescent
Prince George, British Columbia
Comfortable, move-in ready 3 bedroom, 1 bathroom manufactured home built in 2010, set on a generous lot over a quarter acre. The kitchen features new appliances and opens into the living room with vaulted ceilings, giving the space an open, airy feel. New flooring runs through most of the home. The layout is well thought out, with the primary bedroom at the front of the home and two additional bedrooms tucked away at the back. Step straight out to the fully fenced backyard with multiple sheds and outbuildings. Plenty of room for storage, projects, or just enjoying the space. Covered parking is provided by a single carport, and the location puts you close to schools, shopping, dog park, and other everyday amenities. A comfortable home with room to settle in and make it your own. (id:62288)
RE/MAX Core Realty
1286 Ocean View Dr
Saanich, British Columbia
Welcome to 1286 Ocean View Drive, a beautifully crafted custom home in Victoria’s desirable Maplewood neighborhood. Built in 2005, this 2,620 sq.ft. residence sits on a rare 12,000 sq.ft. lot with frontage on both Ocean View & Oakmount, steps from the Cedar Hill Chip Trail. Designed for accessibility, the no-step entry leads to a wheelchair-friendly main level with in-floor radiant heating, a spacious primary suite with two walk-in closets & a luxurious ensuite with oversized shower. The gourmet kitchen features a gas cooktop, double wall ovens & space for two to cook together. It opens to a cozy eating area & a dramatic living/dining space with 19 ft vaulted ceilings, skylights, gas fireplace & French doors to a south-facing patio with lovely vistas. A separate family room with wood stove adds warmth. Upstairs offers two bedrooms, a full bath & a versatile loft perfect for a study, office or lounge. Detached double garage & heat pump complete this exceptional home. (id:62288)
Royal LePage Coast Capital - Chatterton
301 201 Dogwood Dr
Ladysmith, British Columbia
Welcome to Dalby’s on Dogwood, a 25-unit boutique building in the heart of Ladysmith. This spacious 1 bedroom plus den, 2 bathroom home offers a thoughtful layout that’s both functional and inviting. The open-concept living and dining area is filled with natural light and flows seamlessly to a private balcony where you can enjoy peaceful ocean views. The primary bedroom features ample space and a full ensuite, while the versatile den works beautifully as a home office, guest space, or hobby room. A powder room adds convenience for visitors and everyday living. The kitchen is well laid out with plenty of storage and workspace, making it ideal for both casual meals and entertaining. Located just minutes from shops, parks, trails, and Ladysmith’s charming waterfront, this home offers a relaxed coastal lifestyle with all amenities close at hand. Ideal for downsizers, professionals, or anyone looking to enjoy comfortable living in a prime Vancouver Island location. (id:62288)
Engel & Volkers Vancouver Island
45 12036 66 Avenue
Surrey, British Columbia
VERY WELL KEPT 3 BEDROOM TOWNHOUSE IN A VERY CONVEIENT AND DESIRABLE LOCATION. CLOSE TO SCHOOL, BUS AND SHOPPING. EASY ACESS TO ALEX FRASER BRIDGE. MUST SEE. ALL SIZES AND AGES ARE APPROX ONLY. THEY SHOULD NOT RELY UPON LISTING INFORMATION WITHOUT BUYER INDEPENDENTLY VERIFYING THE INFORMATION. (id:62288)
Coldwell Banker Universe Realty
319 9655 King George Boulevard
Surrey, British Columbia
Hurry to view this spotless, quiet, corner apartment at GRUV. Like new condition, both bedrooms are spacious and both have their own bathrooms. Large wrap around covered NW facing balcony overlooking peaceful greenbelt. Stainless steel appliances, granite countertops, new carpets in bedrooms and fresh interior paint throughout. Open plan with breakfast bar, window in kitchen and plenty of natural light. Walk through closet in primary bedroom. Gym and amenity room, central hot water. Plenty of visitor parking with ample EV outlets. Walk to King George Station, SFU, Central City Mall, Holland Park and Surrey Memorial Hospital. Possession anytime. Underground secure parking and bike area. Pet friendly. Competitive price you won't be disappointed. (id:62288)
Macdonald Realty
403 827 Roderick Avenue
Coquitlam, British Columbia
Bright and well-kept 2-bedroom, 2-bath home in Coquitlam West featuring a functional 748 square ft layout, laminate flooring with carpeted bedrooms, in-suite laundry, and a full kitchen. This unit includes two oversized garage parking stalls, one storage locker, and a private balcony. Convenient location close to transit, schools, and amenities. Professionally managed RE/MAX Heights Realty. (id:62288)
RE/MAX Heights Realty
3996 Eckert Street, Yarrow
Yarrow, British Columbia
4.21 acres in the quiet community of Yarrow! This 5 bed / 3 bath 2,391 sq.ft. home offers a bright, open concept layout. The fully updated kitchen features quartz countertops, oversized island with bar fridge, soft close cabinetry, and new stainless steel appliances. The inviting living area includes a natural gas fireplace with built-ins, while the dining room opens to a large deck ideal for entertaining. Outdoor amenities include a covered patio, hot tub, and above ground pool. The basement has a separate entry, offering excellent in-law suite potential. 36' x 48' horse barn with six 12' x 11' box stalls, turnouts, floor mats, hay storage, and tack room, plus a 117' x 124' riding ring and fenced pasture. Separate business access driveway offers potential for a small boarding operation. (id:62288)
B.c. Farm & Ranch Realty Corp.
RE/MAX Nyda Realty Inc.
3521 Carrington Road Unit# 209
West Kelowna, British Columbia
NO LEASE PAYMENTS! NO PROPERTY TRANSFER TAX or SPECULATION TAX! IMMACULATE 2-Bed /4PC bath combines value & lifestyle at Aria. 720 SQFT is updated, freshly painted, new Moen combination rain & hand shower, sink & faucets. double towel rack, hand towel & toilet paper holder, soft-close toilet seat, electric baseboard heater, LED lighting, & also a 2023 heat pump upgrade ($11,000 value) ensures efficient year-round comfort, while the fully paid-off land lease adds $45,097.80 value. Upgraded fridge, stove, microwave, s/s sink, Delta kitchen faucet, extraordinary kitchen storage, generous quartz, & eat-up bar rarely found in a unit this size. The living rm opens onto a private deck w/ privacy screens, perfect for entertaining. From here, enjoy peaceful tree-lined views, evergreens that enhance the secluded feeling, and lifestyle moments like watching golfers play by day, sunsets over the mountains in the evening, & the Big Dipper framed from your window on clear nights. The underground parking stall is ideally located close to the elevator for easy access. You’re steps away from shopping, restaurants, transit, golf, the Westside Wine Trail, & the beach, with medical services nearby. The building is pet-friendly (2 pets up to 18 ""/30 lbs), rentable (6mth min), & smoke-free, ensuring a clean environment. This charming condo blends comfort, thoughtful updates, & exceptional value. Whether you’re looking for a smart investment or the perfect place to call home. Quick possession. (id:62288)
Royal LePage Kelowna
70 16433 19 Avenue
Surrey, British Columbia
Welcome to Berkeley Village, nestled in one of the best locations in South Surrey! This bright & stylish 2 bed + Den, 2.5 bath home offers an open-concept main floor w/ 9' ceilings, oversized windows, & a sleek kitchen feat. S/S appliances, gas range, & a large island. Upstairs are 2 spacious bdrms, incl. a primary suite w/ walk-in closet & spa-inspired ensuite. Private 500 sq. ft. rooftop deck oasis w/ unobstructed S & W views- perfect for relaxing year-round. Also feat. side-by-side double garage, powder room & versatile Den on the main. The community boasts over 6,000 sq. ft. of amenities- gym, guest suite, lounge, & playground. Conveniently located steps from new elementary school Ta'talu, Grandview shops, Aquatic Centre, White Rock Beach and Hwy 99. (id:62288)
RE/MAX Westcoast
415 7809 209 Street
Langley, British Columbia
Welcome to your 2 bedroom and 2 full bathroom home at the WYATT in Willoughby Heights. This stylish condo offers a favorable corner unit open concept layout with soaring ceilings, oversized Low-E windows, and a south-west facing exposure. The kitchen features quartz countertops, full-height tile backsplash, soft-close cabinetry, a large island, and a premium stainless steel appliance package. Added benefits include a covered balcony, 2 underground parking spots and 1 storage. Pet and rental friendly building with elevator and party room. Steps to Willoughby Town Centre, parks, Carvolth Bus Exchange, and Hwy 1. Across the street is Richard Bulpitt Elementary school and both middle and high schools are under 3 km away. Modern, convenient, bright and spacious call for an appointment to view. (id:62288)
Real Broker B.c. Ltd.
60 16358 90 Avenue
Surrey, British Columbia
Onyx & Ivory: Set in a prestigious neighbourhood, surrounded by greenery. High-end finishes incl: European appliances, gas stove, large island w/ waterfall, quartz counters/backsplash, LED pot lights, designer light fixtures & e-poxy in garage. Spacious 4 bed + flex (C4 plan) townhouse w/ all of the bells & whistles of a detached home! Dbl garage, low strata fees. Bedrm + bath in bsmt, w/ a flex/office space above. Open kitchen/living/dining & powder room on main level w/ balcony & bbq gas outlet. Primary bedrm w/ WIC & ensuite w/ duel vanities. 2 more good sized bedrms + bath & laundry upstairs. Wide-plank laminate up & down, forced air, central A/C, & millwork incl. MOVE IN READY - 5% deposit only! Photos are of E2 Plan. #60 is in the 'Onyx' colour scheme. SHOW HOME OPEN SAT-THURS 12-5. (id:62288)
Oakwyn Realty Ltd.
103 3465 146a Street
Surrey, British Columbia
Introducing KING+CRESCENT, brought to you by award winning Zenterra Development. Located in South Surrey's most desirable neighborhood. A collection of 1, 2, and 3-bedroom homes. Inspired by nature and designed with elegance in mind. Enjoy over 9,700 sq ft of amenities dedicated to the pleasure of every resident. From private dining lounges and an arcade room to furnished guest suites and a fitness center equipped with spin, yoga, cardio, and more-discover a lifestyle of convenience. On-site PC 3438 146a St, South Surrey. Move in Ready! (id:62288)
RE/MAX Westcoast
12841 98 Ave Avenue
Surrey, British Columbia
INVESTORS / BUILDERS ALERT! 8,835 sq ft lot in a prime Surrey location with 4-plex or 6-plex potential (verify with City). Home offers strong holding income with 3 beds/2 baths up, plus two suites down and extra room. High walk & transit score, close to schools, shopping, and transit. Potential rental income up to $6,500/month. Call today! (id:62288)
Nationwide Realty Corp.
3205 Skyview Lane Unit# 405
West Kelowna, British Columbia
Fully Renovated Luxury unit at Coper Sky! Experience resort-style living and or AIRBNB in this fully and luxuriously renovated upper-floor residence at the renowned Coper Sky. Showcasing soaring vaulted ceilings and an expansive, massive balcony, this exceptional home offers breathtaking, unobstructed views of Mission Hill, the surrounding hillside town, and Okanagan Lake. The residence features a stunning new white glossy kitchen with high-top cabinetry, elegant granite countertops, and a modern, open design ideal for both entertaining and everyday living. Engineered laminate flooring flows seamlessly throughout the home, MUST SELL! Underground parking #23 storage #35. Both bathrooms have been completely updated with sleek, glossy tile finishes, and a new washer and dryer adds everyday convenience. The hallway leads to two spacious bedrooms, including a luxurious primary suite with a private ensuite and walk-in closet. Modern furniture could be included in the purchase price, offering a true turnkey opportunity. The property is perfectly suited for Airbnb or short-term rental use, with strong potential for high revenue. Pets allowed with some restrictions. Bathed in natural light, residents enjoy access to an impressive living in one of the area’s most desirable resort-style communities, the amenity building offers, swimming pool, hot tubs, tennis court, gym, pool table, conference room, and a barbecue area, steam room, and resort-style living. (id:62288)
Royal LePage Kelowna
1850 Shannon Lake Road Unit# 129
West Kelowna, British Columbia
Welcome to this beautifully renovated residence on a quiet, no-through road in the highly sought-after Crystal Springs - a 55+ community renowned for its strong management, friendly neighbours and pride of ownership. This is not your average manufactured home - every detail has been thoughtfully upgraded to deliver comfort, style, and peace of mind. This spacious 3-bed, 2-bath residence offers over 1300 sq ft of bright, open living space with a functional layout ideal for downsizing without compromise. The living room features a custom-built wall feature that adds warmth, character, and a polished focal point, complemented by a cozy gas fireplace and modern ceiling fan and recessed lighting. The fully updated kitchen glistens w/ skylights, quartz counters, undermount sink, modern fixtures, high-end appliances (including a smart-stove w/ air-fry), wine fridge, large pantry, and freshly refinished cabinetry. The primary suite has walk-in closet and spa-inspired ensuite w/ body-jet shower. The 2nd bedroom boasts bay windows and and a versatile third bedroom has exterior access. Extensive upgrades include new plumbing, electrical, lighting, interior doors, blinds, vanities, toilets, and LG washer and dryer. Relax outdoors in your sunroom or under the gazebo surrounded by attractive, low-maintenance landscaping including composite stairs, pavers, smart irrigation, power conduit to the shed and LED exterior lighting. One dog or indoor cat allowed (12 lbs. max) and room for the RV! (id:62288)
Royal LePage Kelowna
1200 Oscar Street Unit# 25
Revelstoke, British Columbia
Well-maintained, move-in ready single wide mobile home offering open concept living space. This home features 2 bedrooms, 1 full bathroom, plus a versatile den that could function as an additional bedroom and includes a large walk-in closet, perfect for additional storage. The spacious mudroom offers two very large closets ideal for storing Rubbermaid bins, tools, sports equipment, and seasonal gear. Situated on a quiet corner of a cul-de-sac, the home features a fully fenced yard, storage shed, and additional garden shed—perfect for outdoor enjoyment and organization. Extras include a single car carport, newer hot water tank, new appliances including a gas stove, central air conditioning, a new back porch side entrance, and a durable metal roof. Enjoy the convenience of being within walking distance to the grocery store, minutes to downtown, and a quick drive to Revelstoke Mountain Resort and Cabot Golf Course. This is a fantastic opportunity for comfortable and affordable living. (id:62288)
Coldwell Banker Executives Realty
7405 Thornton Hts
Sooke, British Columbia
This designer CONCRETE home makes an undeniable statement, but there’s much more than meets the eye. Its builder deployed INSULATED CONCRETE FORM construction (ICF) for the foundation and walls. That boosts energy performance and keeps UTILITY COSTS LOW. ICF insulates exceptionally well against noise and keeps pests out, too. The property itself backs onto iconic East Sooke Park. Inside, three sizable bedrooms all have walk-in closets, while four bathrooms feature tasteful designs and tilework. The main floor’s over-height ceilings and views of Juan De Fuca Strait create an expansive feel. Other highlights: a southwest-facing balcony with ocean and mountain views; wood ceilings, floors, and accents; EV plug-in; and 5G internet. Listen to the ocean from your yard, which has an outdoor shower plus covered hot tub for relaxation after a day of exploring local trails, beaches, and waterways. Plans for a nearby marina and fitness complex are underway. Ask about Seller financing options ! (id:62288)
RE/MAX Camosun
217 1115 Johnson St
Victoria, British Columbia
Welcome to Haven by award-winning Chard Developments. This 2 bedroom, 2 bathroom home offers one of the larger floor plans in the building and is located on the quiet side of the complex, creating a calm and private setting. Enjoy bright, open-concept living and dining. The contemporary kitchen features stainless steel appliances and a porcelain tile backsplash, flowing seamlessly into the main living space, ideal for entertaining or relaxed day-to-day living. Bedrooms are positioned on opposite sides of the suite for added privacy. The second bedroom is perfect for a home office, guests, or flexible use. Additional highlights include in-suite laundry, roller blinds, one secure underground parking (wired for EV charger), and storage locker. Building amenities include guest parking, car share, bike storage, pet wash station, playground, community garden, and a resident lounge. Ideally located between Fernwood Village and Downtown Victoria, close to cafés, shops, parks, and transit. (id:62288)
Engel & Volkers Vancouver Island

