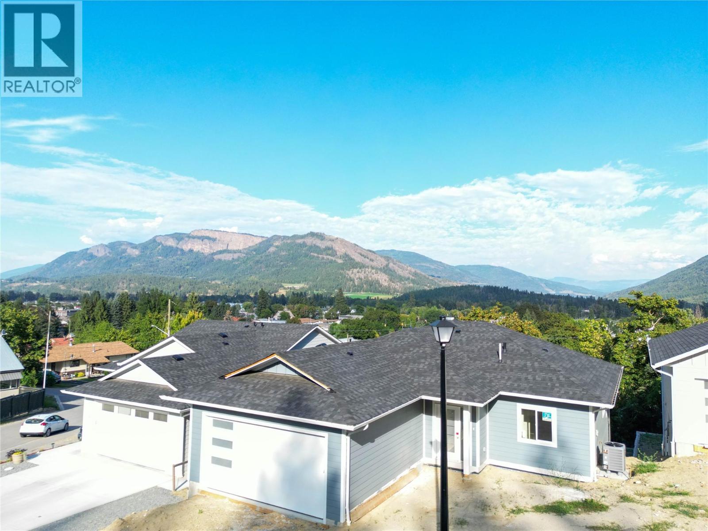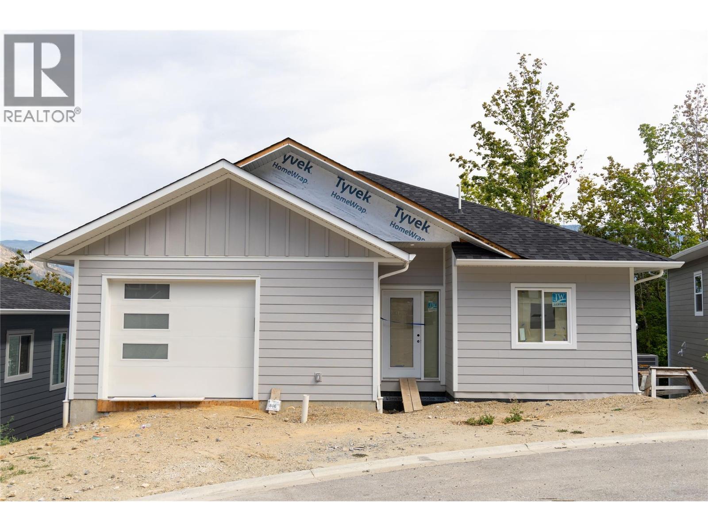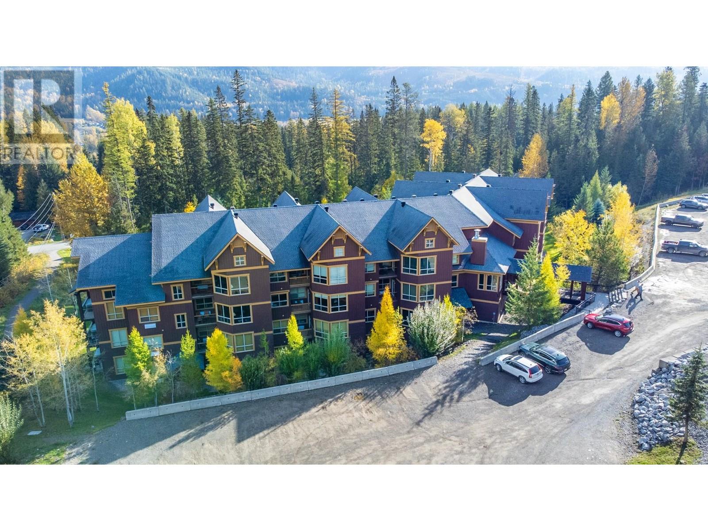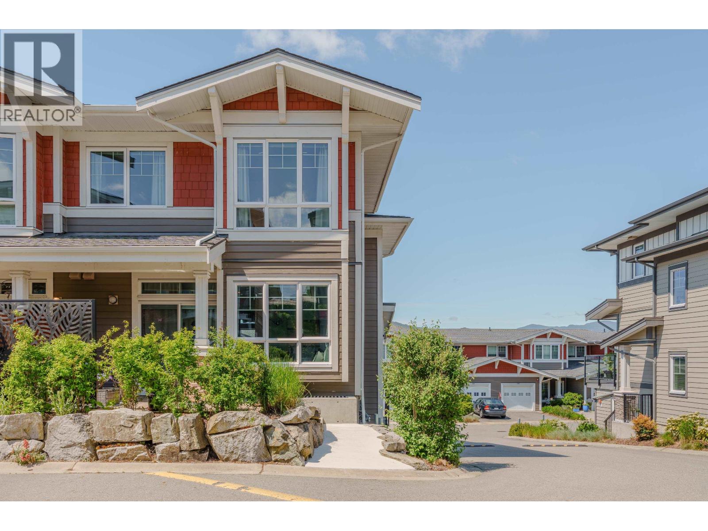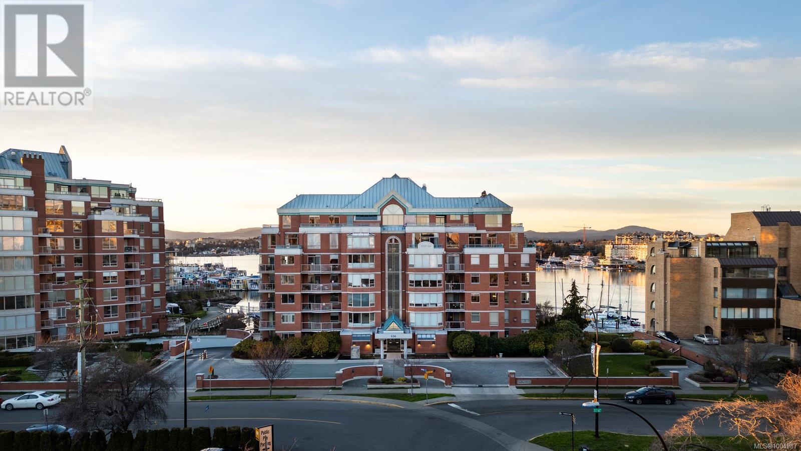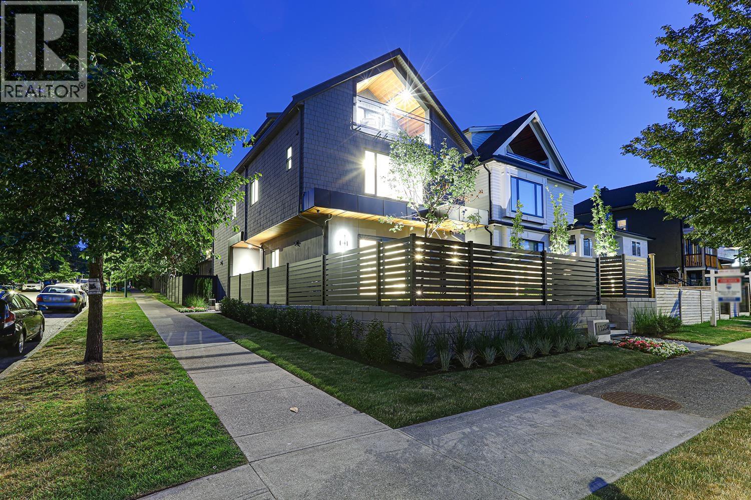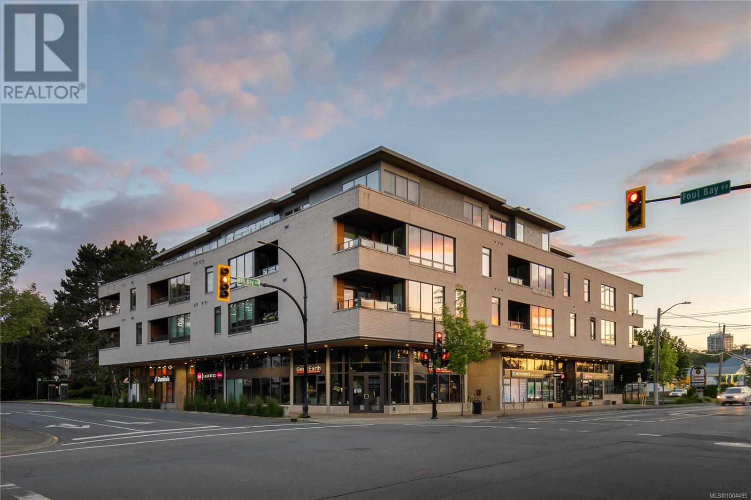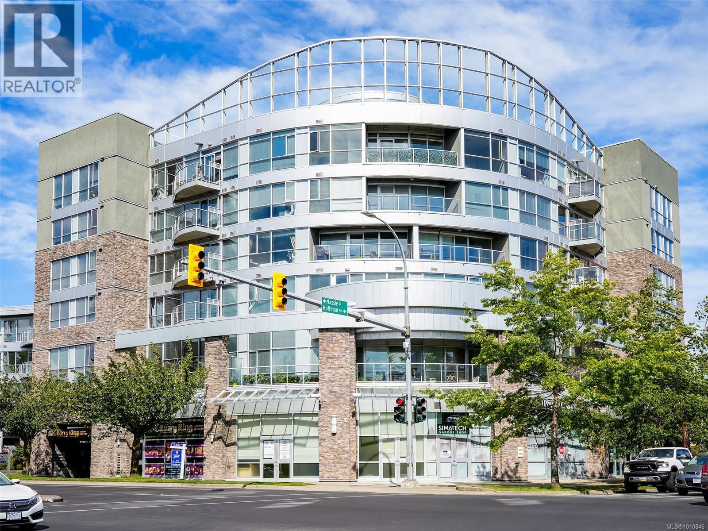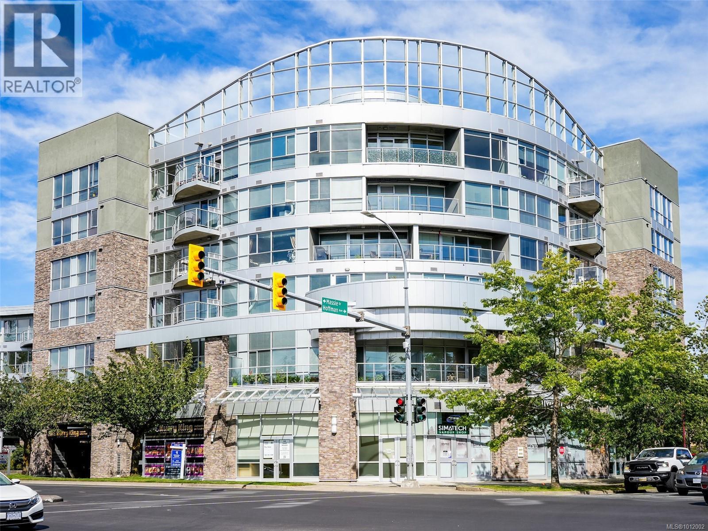6016 Westall Sub
Chetwynd, British Columbia
Join us for an OPEN HOUSE on 30 August 2025 from 1pm - 3pm to explore this beautiful property. Discover the perfect blend of tranquility and convenience with this delightful, move-in ready 1-bedroom, 1-bathroom ranch home, located just minutes west of Chetwynd. Nestled on nearly 5 acres of serene countryside, this property offers peaceful country living with easy access to town amenities. The home features an open-concept layout that maximizes space and light, presenting a cozy yet spacious environment ideal for relaxation and everyday living. The well-designed kitchen flows seamlessly into the living area, creating a homely atmosphere that's perfect for both quiet evenings and entertaining guests. Outside, you'll find a massive 40x80 Quonset that's perfect for versatile use, whether you're a hobbyist or need abundant storage. An attached carport provides protection from the elements, while a large metal/woodworking shop with living quarters offers endless possibilities for customization and usage. Invite friends and family to enjoy the charming guest cabin or make use of the covered RV parking and hook-up facilities. This property is exceptionally suited for owner/operator Truckers, with plenty of space and utility structures that cater to both professional and personal needs. Well-maintained and thoughtfully designed, this home is ready for you to move in and add your personal touches. Experience the unique value and potential this charming acreage offers by arranging your visit today. Call the listing brokerage to learn more and see why this property is a must-see! (id:62288)
Royal LePage Aspire - Dc
9325 North Nechako Road
Prince George, British Columbia
* PREC - Personal Real Estate Corporation. A spectacular waterfront property where nature and recreation abound! A rare opportunity to create your own perfect getaway where you will love the easy low slope access to the river's edge and the privacy of having a natural park next door - the perfect setting for a semi-rural lifestyle in an area of luxury homes. Recreation is limitless with any water activities you may cherish or escape to more nature for a hike or bike in the nearby Pidherny trail system. Lot size is 0.99 acres with approx. 145' of waterfront, 145' at the road front, left side 287' & right side (west side) 290'; zoning is AR3 and it is not in the ALR. This is one of a very few remaining undeveloped lots with river frontage available in the North Nechako area. Make it your own personal playground, your forever place! (id:62288)
RE/MAX Core Realty
5947 Kurjata Road
Chetwynd, British Columbia
Please come and join us for our OPEN HOUSE on Saturday, 30 AUGUST 2025 from 11:00 am - 1:00 pm. Everyone has been watching—and now the moment has arrived to step inside this impeccably updated executive bungalow in Chetwynd. Meticulously reimagined “over and above,” this rock-solid residence offers 2,102 sq. ft. of refined living space, three sumptuous bedrooms and four spa-style bathrooms. Upon arrival, a grand tile foyer sets the tone, welcoming you into an airy floorplan illuminated by oversized windows and a subtle, sophisticated palette. The chef’s kitchen shines with brand-new, high- end appliances, custom cabinetry and honed countertops—ideal for both everyday meals and elegant entertaining. A timeless claw-foot tub anchors the primary ensuite, while main-floor laundry and thoughtfully designed storage deliver unsurpassed convenience. Descend to the fully finished walk-out basement, where a private entry leads you to versatile living quarters and direct access to a heated, three-vehicle garage. Beneath your feet, a state-of-the-art boiler heating system with zoned manifolds and heat sensors ensures tailored comfort year-round. Settled on nearly one acre of mature landscaping—complete with thriving apple trees and seamless indoor-outdoor flow—this home nestles in a secluded, rural enclave just eight minutes from town. Detail by detail, it exemplifies luxury executive living. Schedule your private tour today. (id:62288)
Royal LePage Aspire - Dc
806 Cliff Avenue Unit# 102
Enderby, British Columbia
Welcome to Summerside Heights! This 5 bed+den 3 bath walk-out rancher family home features a legal basement suite. Open and bright layout leads you to the covered deck to enjoy the beautiful views and Okanagan weather. Good sized backyard for the kids or pets to play in. High quality finishings used throughout. Constructed by the reputable and local builder Oak Valley Homes. Enjoy the quieter pace of life with new home warranty. Close to trails, crown land, parks, Enderby river, and hopping. Only 25 minutes to the North end of Vernon and 56 minutes to Kelowna International Airport. Price is +GST. Quick possession possible with expected completion early July! (id:62288)
3 Percent Realty Inc.
806 Cliff Avenue Unit# 103
Enderby, British Columbia
Welcome to Summerside Heights! This 3 bed+den 3 bath walk-out rancher family home features an affordable option into new home construction. Open and bright layout leads you to the covered deck to enjoy the beautiful views and Okanagan weather. Good sized backyard for the kids or pets to play in. High quality finishings used throughout. Main floor has master bedroom with ensuite, den or office, and a half bathroom. Downstairs has 2 more bedrooms and a full bathroom. Constructed by the reputable and local builder Oak Valley Homes. Enjoy the quieter pace of life with new home warranty. Close to trails, crown land, parks, Enderby river, and hopping. Only 25 minutes to the North end of Vernon and 56 minutes to Kelowna International Airport. Price is +GST. Quick possession possible with expected completion late July or early August. (id:62288)
3 Percent Realty Inc.
4559 Timberline Crescent Unit# 618 C
Fernie, British Columbia
Your Winter Getaway Awaits at Juniper Lodge! Step into the comfort & luxury this summer season with this newly carpeted 1/4 Share Ownership 'C' suite, located on the ground floor of Juniper Lodge at Timberline Lodges. Imagine waking up in your 2-bed, 2-bath suite, opening the patio door, and letting your furry friend or kids to explore the snow-dusted surroundings. With a king-sized bed in the lock-off room & a queen-sized bed in the 2nd bedroom, this suite is ready to host your family for unforgettable mountain getaways. The convenience of a walk-out patio is also perfect for easy access to the hot tub & BBQ area, making relaxation & entertaining seamless. Inside, you’ll find elegant features like granite kitchen counters & stainless-steel appliances. The Juniper Lodge isn’t just a place to stay—it’s an experience. Dive into the heated outdoor pool, open year-round, or work up a sweat in the fitness room. Challenge the kids in the games room, or soak your cares away in one of the hot tubs. When you’re not using your suite, take advantage of the on-site property management rental program or exchange it for stays at resorts around the world. This suite offers everything your family needs to make memories that last a lifetime. Owners only pay the association fee of $389.69 monthly (the strata fee is included in this fee). 'Fernie - Where your next Adventure Begins!' (id:62288)
RE/MAX Elk Valley Realty
806 Cliff Avenue Unit# 109
Enderby, British Columbia
Welcome to Summerside Heights! This 4 bed+den 3 bath walk-up family home features a legal basement suite. Open and bright layout leads you to the covered deck to enjoy the beautiful views and Okanagan weather. High quality finishings used throughout. Large backyard for the kids or pets. Constructed by the reputable and local builder Oak Valley Homes. Enjoy the quieter pace of life with new home warranty. Close to trails, crown land, parks, Enderby river, and hopping. Only 25 minutes to the North end of Vernon and 56 minutes to Kelowna International Airport. (id:62288)
3 Percent Realty Inc.
5978 Beachgate Lane
Sechelt, British Columbia
West Coast living at it's finest! Enjoy views of soaring eagles, ocean wildlife and stunning sunsets from The Edgewater at Porpoise Bay. This meticulously kept end unit townhouse offers 1838 Sq Ft of luxury living space, featuring 3 bedrooms, and 2.5 bathrooms. Main floor is open concept, with a balcony/patio. Upgraded to the utmost standards: High-end fridge/stove, recessed lighting, dining/bed light fixtures, cupboards painted, & Heat Pump. Spacious primary has an ocean view, walk-in closet and an ensuite with heated floors. Washer/Dryer. Two other bedrooms & full bathroom to welcome family or guests. Lower level has a double garage and a finished bonus room/office The marina close by is ever interesting with boating activity, kayaks & seaplanes. A PLACE TO CALL HOME and a MUST SEE! (id:62288)
Royal LePage Sussex
503 7321 Halifax Street
Burnaby, British Columbia
The Ambassador quiet south facing viewed unit, spacious layout with bay window in the living room ( not including in the sq. ft.), overlooking to the greenery garden views. Extra large primary bedroom with ensuite, very well kept, newer paint, laminated h/w flooring, kitchen with s/s appliances, granite countertops. One parking and one storage locker Convenient location close to Burnaby Mountain Golf Course, SFU & Burnaby North Secondary, walking trails & shopping. Don't miss this one ! (id:62288)
Regent Park Fairchild Realty Inc.
301 636 Montreal St
Victoria, British Columbia
Prepare to fall in love with this stunning 1,720 sq.ft., 3bd, 2bth condo in prestigious ''Harbourside''. Offering breathtaking ocean & mountain views, this home is perfectly positioned to capture stunning sunsets over Victoria’s Inner Harbour. Take in the scenery through expansive windows or from your southwest-facing balcony, ideal for BBQs & entertaining. Fully updated & move-in ready, this condo presents gorgeous white-oak floors throughout, a functional kitchen w/timeless white cabinetry, SS appliances w/chic backsplash, combining luxury & style. The thoughtful layout includes a primary retreat w/walk-in closet & 3pc ensuite, spacious living room, a versatile space for guests or a home office (3rd bdrm) & a large laundry/storage room. Steps from Dallas Rd waterfront, Downtown, Fisherman’s Wharf, & nearby amenities, this home offers the ultimate West Coast lifestyle. With secure underground parking, separate storage, & well-managed building, this property is a true gem. Don’t miss your chance! (id:62288)
The Agency
143 8880 Jones Road
Richmond, British Columbia
Bright and spacious 2 bedroom, 2 bathroom home featuring a private entry tucked away from the main road, offering peace and privacy. The highlight is a massive 629 sqft patio, ideal for summer BBQs, entertaining, or creating your own outdoor retreat. Inside, you´ll find laminate flooring, fresh paint, and a functional layout with a large in-suite storage room and laundry. Comes complete with 2 parking stalls. A rare blend of comfort, convenience, and outdoor living in one home. OPEN HOUSE AUG 30/31 2-4PM (id:62288)
RE/MAX Westcoast
774 Millbank
Vancouver, British Columbia
Million Dollar Marina View.This move-in ready contemporary waterfront home is perfect in many ways.The 2 bedroom & den layout can be configured into 3 bedrooms.The ample kitchen,open floorplan,high ceilings,skylights,3 decks,rooftop deck & huge windows are perfect for entertaining.You will love being surrounded by luxury,comfort & convenience while enjoying your waterfront lifestyle.The famous False Creek seawall with marina and mountain views is right outside your front door.The park-like setting makes this home a true oasis that is ideal for relaxing with family and friends year-round.The building has been fully rain screened and updated.The prepaid Lease with the City of Vancouver has an owner option to renew for addition years. OPEN HOUSE * SATURDAY * AUGUST 30 * 2:00 - 4:00 PM (id:62288)
Sutton Group-West Coast Realty
1 1990 Venables Street
Vancouver, British Columbia
Welcome to this stunning brand-new 3 bed, 3.5 bath half duplex located in the heart of Grandview-Woodland featuring an amazing mountain view. This beautifully crafted home offers an open-concept layout with a spacious main floor featuring a large living and dining area, a gourmet kitchen with Fisher & Paykel appliances, gas range, and quartz countertops - perfect for everyday living and entertaining. Enjoy year-round comfort with Control 4 automation, built-in vacuum, central A/C, HRV system, an energy-efficient heat pump, and equipped with surveillance cameras. Complete with a one-car garage and just minutes from Commercial Drive, downtown, schools, and parks. A perfect blend of modern design and urban convenience (id:62288)
Team 3000 Realty Ltd.
3005 6511 Sussex Avenue
Burnaby, British Columbia
Welcome to Highline in Metrotown - a luxury condo in the heart of it all. Enjoy top-of-the-line Italian kitchen cabinetry, Miele appliances, and marble-clad spa-like bathrooms. Take in the breathtaking, unobstructed million-dollar panoramic OCEAN views. Amenities include a fully equipped gym, sauna, steam room, lounge, and two guest suites. With the SkyTrain and Metropolis at Metrotown right across the street, you´ll experience unmatched convenience and connectivity. (id:62288)
RE/MAX Heights Realty
49 10311 River Drive
Richmond, British Columbia
Welcome to Northview Estate-A Rare Find in Richmond! Discover the perfect blend of luxury, comfort, and stunning natural beauty in this exceptional 4-year-old townhouse. Backing directly onto a picturesque river with views of snow mountains. This home boasts 4 bdrms and 4 baths, providing ample space for families of all sizes. A standout feature is the top-floor suite, which acts as a 2nd primary bedroom complete with its own private ensuite and expansive balcony. The extra-large, gourmet kitchen outfitted with Fisher & Paykel S/S appliance, Quartz countertops, and both gas stovetop/oven. It´s also equipped with energy efficient Geothermal heating/cooling system ensuring warm Winter and cool Summer! Minutes drive to Bridgeport Skytrain Station! Open House: Aug 30 2-4pm. (id:62288)
Ra Realty Alliance Inc.
310 202 Lebleu Street
Coquitlam, British Columbia
Welcome to this bright and modern 1-bed + junior suite condo in Maillardville, Coquitlam! Just minutes from IKEA, Hwy 1, and Braid SkyTrain, this home offers exceptional convenience. Features include an open layout, sleek kitchen with quartz counters and stainless steel appliances, updated laminate flooring, and large windows. The junior suite is ideal as a home office, guest room, or nursery. Enjoy a private balcony, 4-piece bath, in-suite laundry, 1 parking, locker, gym, and amenities room. Pet-friendly and rentals allowed. Steps to shops, dining, and parks! (id:62288)
Selmak Realty Limited
1080 20 Avenue Sw
Salmon Arm, British Columbia
Charming 3 Bedroom Home with Handcrafted Elegance & subdivision potential. Located in a quiet, desirable area close to amenities, this 3 bedroom, 2 bathroom home offers a perfect blend of character and comfort on a beautifully landscaped 0.46-acre lot with fruit trees! Featuring stunning hand-carved wood moldings and rich hardwood floors throughout, this home radiates craftsmanship and timeless charm. Key Features: Spacious Layout: With 1,266 sq ft on the main floor and 698 sq ft of unfinished basement space (including a work area and finished bathroom), there’s plenty of room, ideal for adding more bedrooms or creating your dream space. Charming Details Exquisite handcrafted woodwork, a cozy gas fireplace, and large windows fill the home with natural light, creating a warm, inviting atmosphere. A manicured yard with fruit trees provides privacy and a peaceful retreat, while ample space for RV parking and outdoor activities. A detached garage, workshop, and garden shed offer plenty of storage and workspace for all your hobbies and outdoor gear. Year-Round Comfort: A gas furnace, central AC, and separate wood furnace with dedicated ducting ensure comfort and energy efficiency throughout the year. This home seamlessly blends rustic charm with modern amenities, offering endless potential to make it uniquely yours. The quiet location, expansive outdoor space, and versatility make it an ideal choice for those seeking a peaceful retreat. Come see for yourself why this home is a one-of-a-kind opportunity! (id:62288)
Coldwell Banker Executives Realty
3223 Doncaster Dr
Saanich, British Columbia
*OPEN HOUSE SUN 1-3pm* Conveniently located just steps from Hillside Mall, Cedar Hill Golf Course and its scenic walking trails, as well as Cedar Hill Rec Centre, this solid 1958 home sits in the heart of a wonderful family neighbourhood. Close to UVic, Camosun, and SMUS, with nearby bus routes for easy commuting, it’s the perfect spot for students or families alike. Inside, the main floor offers the ideal family layout with 3 bedrooms and 1 full bathroom. Downstairs you’ll find a 4th bedroom, second bathroom, a large laundry room, and flexible space with suite potential. Recent updates include a refreshed bathrooms, newer vinyl windows, and a gas furnace for efficient heating. Additional highlights include a garage with built-in workbench, a spacious deck with sunshade, a charming backyard shed, and lovely gardens that add warmth and character. A well-built home in a sought-after neighbourhood, with plenty of room to make it your own. Here’s your chance to make this house your home. (id:62288)
The Agency
4362 Cambridge Street
Burnaby, British Columbia
Cambridge St in the Heights! Perfect starter home for multigenerational living or mortgage helper. Upper suite features 3 beds, large living room and dining room, sunny kitchen, and charming south-facing deck & yard. Lower suite (with permits 1996) features a bright 1-bedroom suite plus extra bedroom that could be used by either home. Bonus 480sqft workshop/garage and 200 Amp power. Gorgeous views of cherry blossom trees, mountains, (& water view from roof level). Ideal location near Confederation Park with pool, library, tennis, pickleball, sports court, spray park, kiddie train, and dog parks. Walk to all the restaurants and shops on Hastings street. Get the lifestyle! Open Sun Aug 24, 2-4. (id:62288)
Oakwyn Realty Encore
309 1969 Oak Bay Ave
Victoria, British Columbia
Live in the heart of it all at Village Walk. This bright and spacious two-bedroom + den, two-bathroom condo offers 1,082 square feet of refined living in what is arguably Abstract Developments’ finest project to date. Perfectly positioned on the border of Oak Bay and Victoria, this west-facing home invites you to soak in beautiful sunsets and enjoy a highly walkable lifestyle, just steps to cafés, boutiques, banks, salons, Jubilee hospital, Oak Bay Rec Centre, local pubs and restaurants. Inside, you’ll appreciate the thoughtful design and high-end finishes, including Pella windows and patio door, radiant in-floor heating throughout, and in-suite laundry. The kitchen is fully equipped with tasteful cabinetry, stone countertops, and quality appliances—designed to blend function with style. Tucked away in a quiet part of the building, the home also includes one secure parking stall, storage, and bike storage. Urban convenience meets timeless design—this is one you don’t want to miss. (id:62288)
The Agency
149 2745 Veterans Memorial Pkwy
Langford, British Columbia
Investor's opportunities. Motivated Seller priced well below assessment. Could be sold together with next door Unit 145 by purchasing 100% Shares of Four Seasons Investment Properties Ltd to save PTT. Stunning unique mixed use building in central Langford, with 2 washrooms including one on the mezzanine level with shower stall. Unit includes 1515 sf on main level with wheelchair access plus 683 sf mezzanine area accessed by way of steel engineered staircase. Zoning provides multiple office and retail uses. Seller was original unit owner prior to completion of construction. Price plus GST. Measurements and listing info are approximate, Buyer to verify if important Luke Chen, Pemberton Holmes Ltd, MBA, P. Eng (Non-practicing), PMP (id:62288)
Pemberton Holmes Ltd.
145 2745 Veterans Memorial Pkwy
Langford, British Columbia
Investor's opportunities. Motivated Seller priced less than assessment. Could be sold together with next door Unit 149 by purchasing 100% Shares of Four Seasons Investment Properties Ltd to save PTT. Situated in the most Iconic and recognizable development in Langford, Reflections is a testament to unique architectural design and construction. The property and unit enjoy awesome exposure to the controlled intersection of Hoffman and Veterans Memorial Parkway and features on site ground level parking. The space is ideal for either professional office use or retail with excellent signage opportunities and handicap/wheelchair access. The unit also contains a mezzanine accessed by way of a staircase. A rare opportunity to own a high end unit in one of the fastest growing communities in British Columbia. This is an investment opportunity with a stable Tenant in place. Measurements and listing info are approximate, Buyer to verify if important. Luke Chen, Pemberton Holmes, MBA, P. Eng. (Non-practising), PMP (id:62288)
Pemberton Holmes Ltd.
149 2745 Veterans Memorial Pkwy
Langford, British Columbia
Investor's opportunities. Motivated Seller priced well below assessment. Could be sold together with next door Unit 145 by purchasing 100% Shares of Four Seasons Investment Properties Ltd to save PTT. Stunning unique mixed use building in the fastest growing suburban area on lower Vancouver Island, with 2 washrooms including one on the mezzanine level with shower stall. Unit includes 1471 sf on main level with wheelchair access plus 683 sf mezzanine area accessed by way of steel engineered staircase. Zoning C8 provides multiple office, restaurant, retail use, etc. etc. Please see C8 for the zoning detail. Seller was original unit owner prior to completion of construction. Sale price plus GST. Measurements and listing info are approximate, Buyer to verify if important. Luke Chen, Pemberton Holmes, MBA, P. Eng. (Non-practicing), PMP, AgentLukeChen@Gmail.com 778-677-9557 (id:62288)
Pemberton Holmes Ltd.
6 1770 Rockland Ave
Victoria, British Columbia
Welcome to this luxury townhouse development in prestigious Rockland. Tucked away at the end of this boutique complex, this residence offers privacy, elegance, and exceptional craftsmanship across 2,542 sq. ft. on three levels. Inside, spacious rooms are filled with natural light, with hardwood floors and in-floor gas hot water heating throughout. The professional-grade kitchen, complete with Wolf dual oven/stove, is designed for both everyday living and entertaining. Upstairs, the primary suite features a walk-in closet and spa-inspired ensuite, alongside a second bedroom, full bath, and convenient laundry. The lower level adds versatility with a third bedroom, bath, media room/home gym with surround sound and tile flooring, enhanced-outlet storage, and direct garage access—ideal for guests or extended family. Step outside to a west-facing patio with see-through indoor/outdoor fireplace, surrounded by landscaped gardens—perfect for quiet evenings or entertaining. This prime Rockland location offers excellent walkability: minutes to Downtown, the Art Gallery, Oak Bay Village, Jubilee Hospital, and Oak Bay Rec Centre. A stunning McClure mansion marks the entrance, adding to the charm and prestige of this unique enclave. (id:62288)
The Agency


