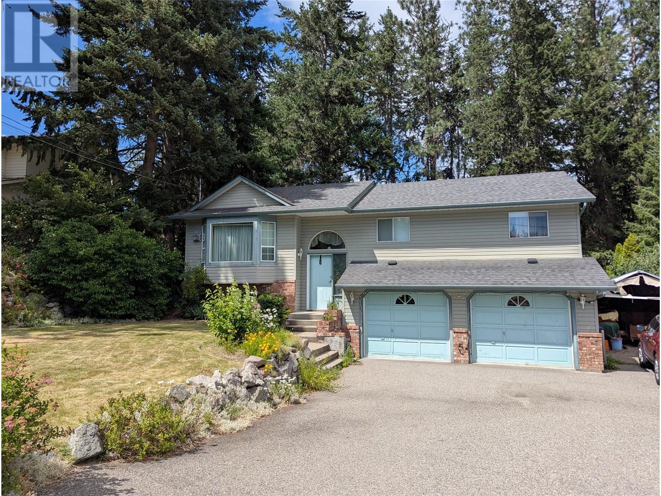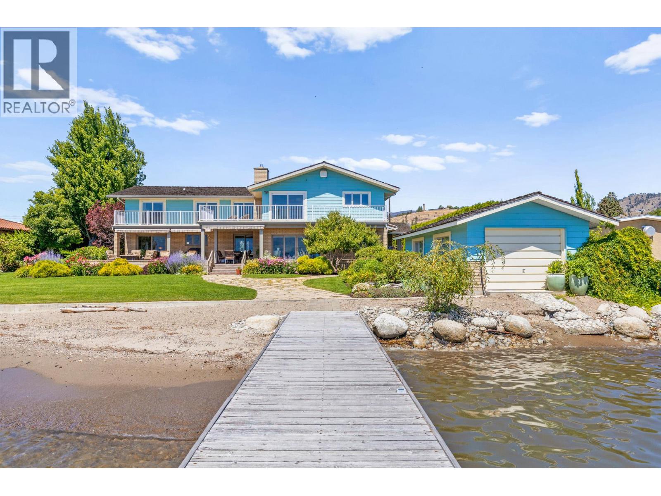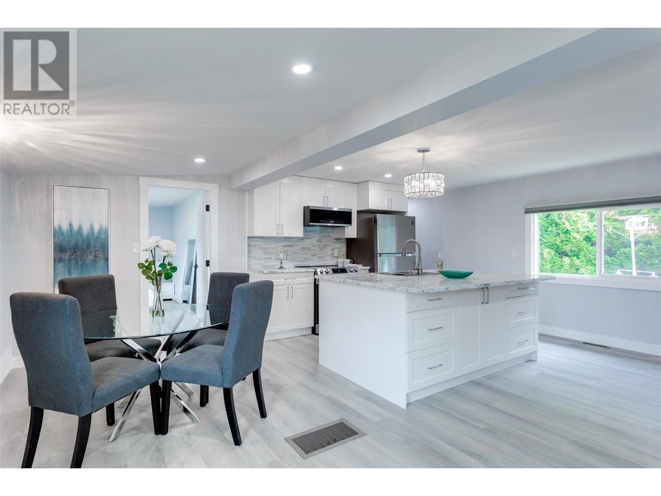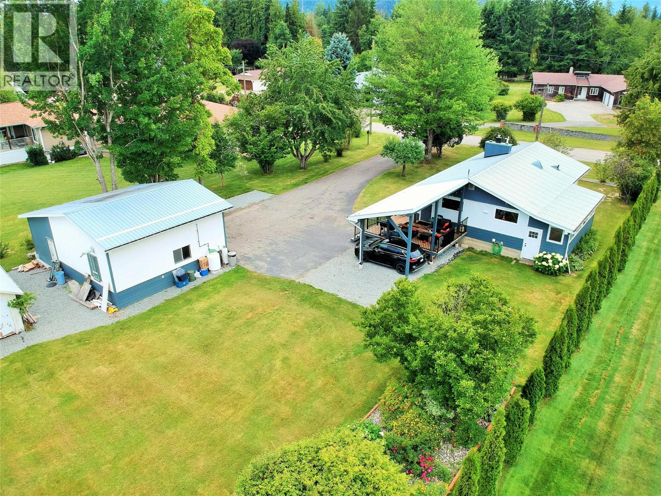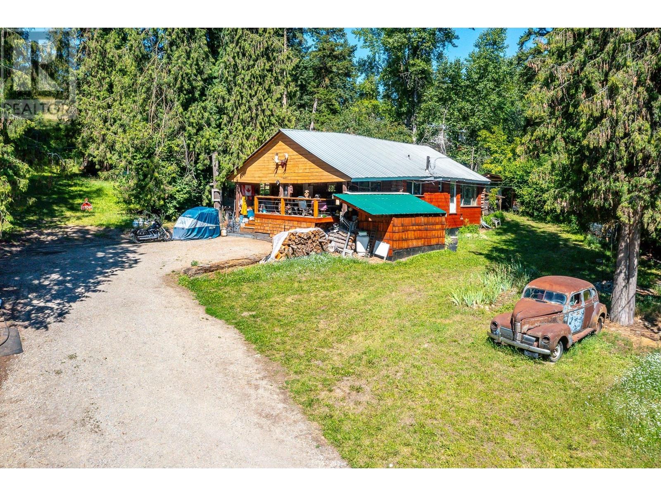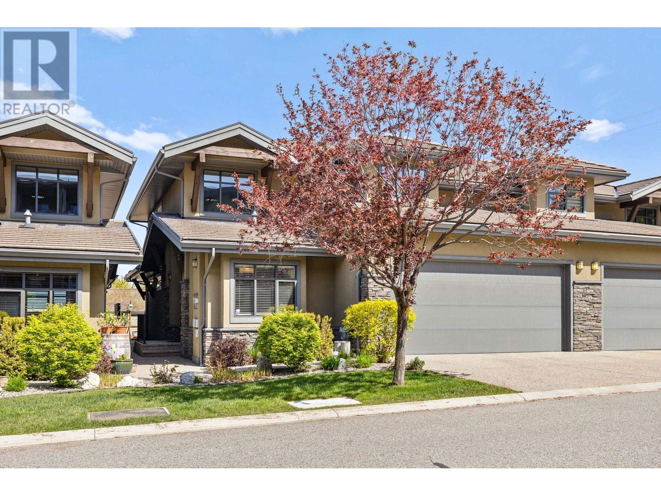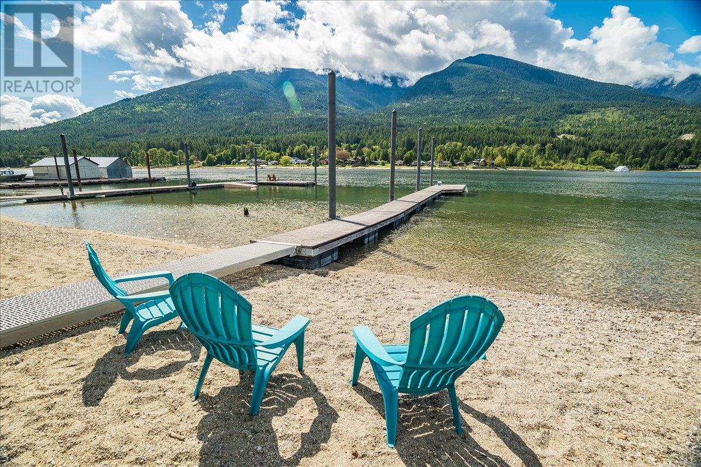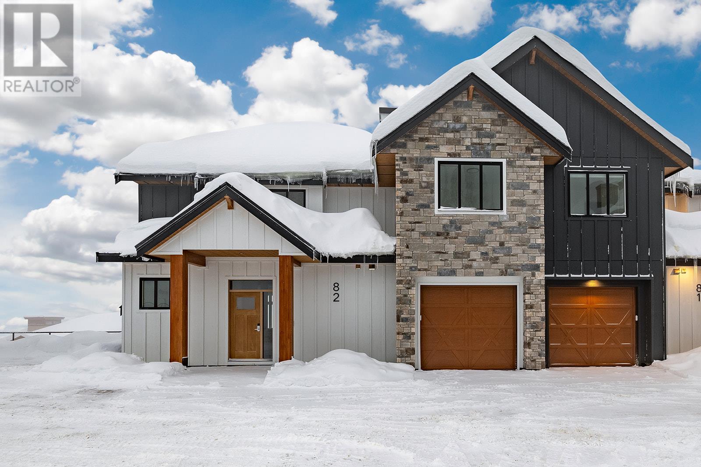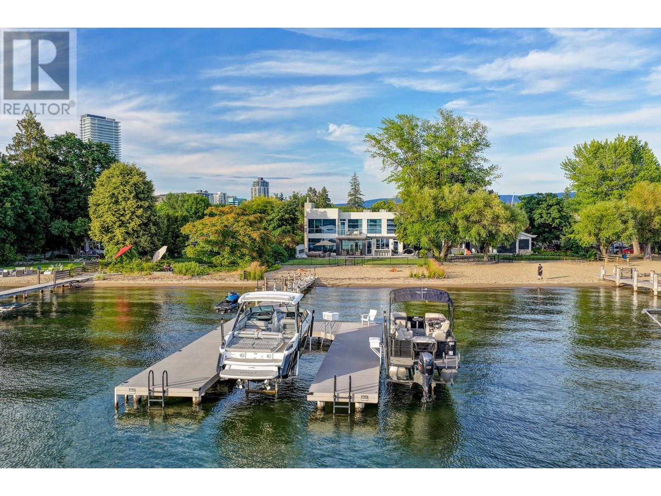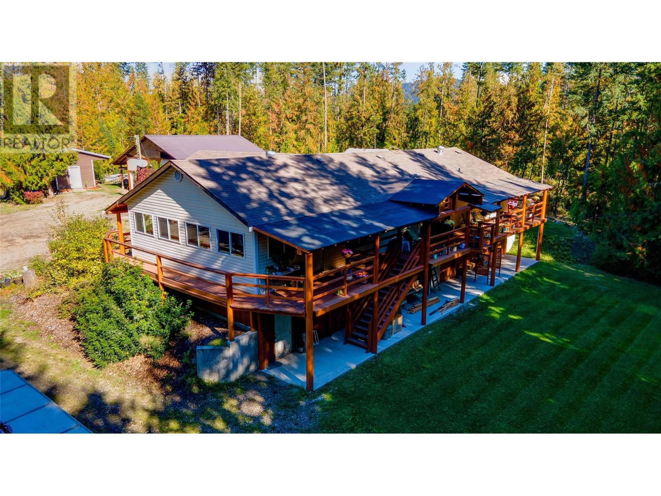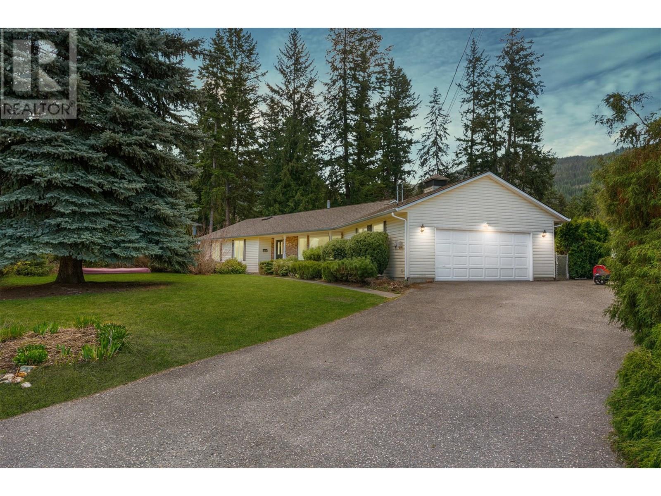601 Beatty Avenue Nw Unit# 20
Salmon Arm, British Columbia
Welcome to easy living in the highly desirable, adult-oriented community of West Harbour Village! This well-cared-for 999 sq ft rancher offers the perfect blend of comfort and convenience with a bright, open-concept layout all on one level—ideal for downsizing or enjoying a low-maintenance lifestyle. The spacious primary bedroom features a walk-in closet and a 4-piece ensuite, while patio doors off the living area lead to a private back patio with Gas hook up at back patio for your BBQ—perfect for relaxing or entertaining. The beautifully landscaped yard includes underground irrigation, and the home is ideally situated at the end of a quiet no-thru road next to a luscious green space! Enjoy year-round peace of mind with recent updates, including a new furnace, central A/C, hot water tank, —all completed in 2020. A double attached garage adds to the home's functionality. The prepaid lease extends until 2099, offering exceptional long-term value. A low monthly maintenance fee of $209.42 covers lawn care, water, sewer, snow removal in common areas, underground irrigation, and regular security patrols. Located just minutes from downtown shopping, healthcare services, and picturesque waterfront pathways, this is a rare opportunity to embrace a relaxed, community-focused lifestyle in one of the area’s most sought-after neighborhoods. (id:62288)
Coldwell Banker Executives Realty
3109 Mciver Road Lot# 15
West Kelowna, British Columbia
Great 4 bedroom 2.5 bath family home on quiet street with large lot and double garage. Three beds up with an ensuite off the main bedroom. Open kitchen with a deck overlooking the spacious and treed backyard. There is a free standing gas fireplace in the living room with great light from the bay windows. In the lower level there is a large bedroom and a family room leading to the backyard. The lower level laundry room has a toilet and washbasin as well as being pre-plumbed for a shower. It would be possible to create a separate suite downstairs.. There is a large office at the end of the large double garage which could also be incorporated into the lower living area. Property has irrigation and is very private. Tons of parking and possibility of RV parking beside the garage. Hot water tank was installed in 2020. This is a very quiet and peaceful street with quality homes. Possession is subject to probate and is estimated to be available in October. Come and view today! (id:62288)
Royal LePage Kelowna
1601 Pritchard Drive
West Kelowna, British Columbia
Live your Okanagan Lakefront dream with 128' of flat pristine beachfront on nearly .5 of an acre. Enjoy your licensed dock with 2 lifts, a boathouse for lake toys, and a lush irrigated yard with maple,pine,fruit trees, and beautiful flowers. The Chef's kitchen offers a Thermador fridge, Induction cooktop, wine fridge, and inspiring lake views, perfect for entertaining, or quiet mornings. The main floor boasts Inside,bamboo flooring,large windows, and a seamless flow between laundry room, recently renovated bedroom and bathroom, den with elegant wainscotting, sunken living room and dining area. A European sauna upstairs offers you your own private spa, while the Primary bedroom is a perfect sanctuary with stunning lake views, an ensuite that makes one feel spoiled, and large patio deck so one can capture the lake and mountain views. A newer furnace(2022),and AC ensure year round comfort. An oversized 2-auto garage with workspace area, and plenty of driveway parking for guests. From morning paddles to sunset gathering ,embrace lakeside living at its finest on Lake Okanagan. (id:62288)
Stilhavn Real Estate Services
Vantage West Realty Inc.
2569 Spring Bank Avenue
Merritt, British Columbia
This beautifully maintained 2020 manufactured home offers worry-free living with remaining warranty and modern upgrades throughout. This home features a gorgeous kitchen with lots of counter space, storage and modern millwork with an open concept living, dining room. Situated on a 6,098 sq ft lot in one of Merritt’s most desirable neighborhoods, known for its quiet, safe atmosphere, paved roads, streetlights, and sidewalks, this home is just steps away from grocery stores, coffee shops, and amenities. Spacious and bright, this all-one-level layout features 2 generous bedrooms plus a den (or 3rd bedroom), a full main bath with deep soaker tub, and a large ensuite with walk-in shower. Enjoy year-round comfort with central A/C and upgraded stainless steel appliances, all included. Relax on your covered 8x28 deck with stunning mountain views, or entertain in your fenced backyard complete with gazebo, two storage sheds with a private entrance into the house and main bath. The electrical has been upgraded to 200amp and there is dedicated RV plug-in and parking. Located on a quiet dead-end street, this property is super low maintenance and ideal for retirees, first-time buyers, or investors. With Merritt positioned as a growing hub, just 30 minutes from Logan Lake and the Highland Valley Copper Mine Expansion, this is a smart investment in a thriving market. Don’t miss out on this rare opportunity to own a low maintenance move-in ready home in a prime location! (id:62288)
Landquest Realty Corp. (Interior)
2374 Parkcrest Avenue
Kamloops, British Columbia
Beautifully Situated Brocklehurst Rancher This charming home features an open-concept design with a modern, updated kitchen that boasts newer cabinets a spacious island, new counter tops and newer appliances - perfect for entertaining. The expansive living room includes a cozy gas fireplace, creating a warm and inviting atmosphere. With two main-level bedrooms,and one down plus a fully self-contained one-bedroom suite in the basement, there's room for everyone. Updated bathrooms. Enjoy summer to the fullest with a private inground pool, covered patio, and a pool shed. Additional perks include a heated single-car garage and great curb appeal in a sought-after neighborhood. All measurements are approximate. Please call today for more information or to view. (id:62288)
Royal LePage Westwin Realty
5870 Okanagan Street
Oliver, British Columbia
Welcome to 5870 Okanagan Street — a 4 Bedroom and 1 Bathroom charming home on a generous 0.34acre lot, in the heart of Oliver, South Okanagan, the Wine Capital of Canada. This comfortable and inviting home features a bright, open living area perfect for relaxing or entertaining. French doors off the primary bedroom open onto a supersized covered front deck, ideal for morning coffee or evening sunsets. Out back, you'll find a large 25' x 30' shop with 10-foot ceilings, 200-amp power, and endless potential for hobbies, storage, or projects. The fully fenced, low-maintenance yard offers mature trees, RV and boat parking, and a peaceful, parklike setting. Whether you're looking for space to create or a quiet place to call home, this property has a little bit of everything. (id:62288)
RE/MAX Realty Solutions
3535 Mcculloch Road Unit# 10
Kelowna, British Columbia
This jaw dropper is waiting for you. Renovated end to end in 2022 and everything inside was brand new. Where else can you find a home like this with a master bedroom with a full walk-in closet and en-suite bathroom, kitchen with a walk in pantry, den and a large workshop with power for this price? 2 bedrooms, a den and 2 bathrooms, 2 covered decks. New heater/a/c unit and a massive pie shaped lot. This is a 55+/19+ park in SE Kelowna, close to Gallaghers golf course, public transit, firehall and plenty of fruit stands and wineries. RV storage lot on site as well. Rentals are allowed with park approval and lending is readily available in this park. One owner must be 55, other occupants must be 19+, pad rent of $640 per month. (id:62288)
Oakwyn Realty Okanagan
384 Kyro Road
Lumby, British Columbia
Rare find! Tucked away at the end of a quiet cul de sac is this amazing sprawling Custom Built Rancher on 3.9 acres with a huge deluxe shop! A welcoming stone entrance invites you in to a wide open living room with 14' ceilings, gleaming Hardwood floors, stone fireplace and picture windows that look out at your totally flat, fenced acreage! A lovely oak kitchen features granite countertops, eating bar, stainless appliances and roomy pantry. Family sized formal dining area with room to spare! Off the dining area, step out to a wonderful stone patio and fenced yard with lots of greenery for your summer barbecues! Your plants will love the bright sun room off the dining area! Perfect set up of 3 bedrooms and two baths. The primary bedroom has a walk in closet and a full ensuite with jetted tub and glass shower, (step out to heated floors)! Good sized second bedroom and third bedroom is used as a den. Outside the mudroom/laundry is a wonderful private patio with hot tub! Over the garage is massive games room/rec room with electric fireplace! This spacious double garage (27x27) has the Utility room/Boiler and storage at the back. Impressive horseshoe driveway, entrance that is gated and paved. The massive shop is gas heated and has a woodstove too! There is an equally large lean-to storage for your toys. New Lennox heat pump system along with gas in floor heating. Outside is a central water feature and mini putting green! Pride of ownership here! So much to offer! (id:62288)
Royal LePage Downtown Realty
717 Innes Street
Nelson, British Columbia
Welcome to the perfect revenue property or family home with a revenue generator. Centrally located within walking distance to downtown and neighbourhood schools. The main level features an open living area including a sunroom that flows out onto two balconies for your enjoyment to relax, entertain, and take in Nelson's epic sunsets. The basement suite is spacious, bright and offers a covered lounging area out back. Should you be a gardener, there is plenty of sun and ideal locations for both veggie and perennial gardens. (id:62288)
Fair Realty (Nelson)
1421 Rauma Avenue
Sicamous, British Columbia
Welcome to your new slice of Paradise in Sicamous!! Nestled on a dead-end street in a discerning neighborhood sits this generous 0.46-acre lot with a beautifully renovated 3-bedroom, 2-bathroom residence, offering a perfect blend of modern comfort and outdoor haven. Step inside to discover the fully updated interior, showcasing new flooring, fresh paint, stylish lighting, and contemporary fixtures throughout. The heart of the home is the gloriously modern kitchen, featuring elegant Corian countertops, Matching Stainless appliances and the ideal set up for culinary enthusiasts. This home features a stunning 14x20' covered deck, perfect for entertaining or relaxing while overlooking your private backyard. In addition to the spacious living areas, this property boasts a large 23x20, heated shop, providing ample space for hobbies, projects, or additional storage. An extra 11.5x23' attached storage bay enhances the utility of this impressive building. For garden lovers, the property is a true paradise, featuring a large garden area full of lovely flowers and shrubs, with a variety of fruitful trees, including plums, apples, blueberries, and raspberries. This exceptional home combines indoor elegance with outdoor amenities, making it a rare find. Don’t miss your opportunity to own this gem—schedule a showing today! (id:62288)
Coldwell Banker Executives Realty
136 97b Highway
Enderby, British Columbia
Zoned Small Holdings, an Official Community Plan application has already been submitted for Light Industrial zoning - big potential if you’re thinking beyond the homestead. The property also features a FLAT, buildable area on the top half - ideal for your dream home with a view. Live in one, rent the other, or run a business. It boasts an almost 1000 square foot workshop (220V on a separate hydro meter - hello, home-based business!), covered RV parking, chicken coop, goat / dog pen, and fenced areas for your beloved pets. Extra buildings? You've got options: an 11' x 20' shed, woodshed, rustic outhouse, and a charming cottage-style shed. The cozy 2-bedroom + den log home (den's doubling as the primary bedroom) sits on just over 2.5 acres - right off the highway for easy access, yet blissfully private, with gorgeous views of the Enderby Cliffs. The fenced garden area has healthy black soil. Harvest cherries, plums, and apples from your own trees, then soak your cares away in the 8-person hot tub under the stars or northern lights. Water comes from a 125-ft drilled well (5 GPM) tapping into a clean aquifer (better than bottled water). Whether you're here to live, build, or dream big, this gem serves up rustic charm, flexibility, and serious opportunity. Don’t miss your chance—book your showing and see it for yourself! (id:62288)
Real Broker B.c. Ltd
570 Sarsons Road Unit# 18
Kelowna, British Columbia
LUXURY MEETS CONVENIENCE in the Heart of the Lower Mission! Perfect for downsizers, this modern 3-bedroom, 2.5-bath townhome with a versatile den (currently used as a 4th bedroom) offers tons of parking & an unfinished basement with lots of storage! Featuring a bright, open-concept layout with soaring ceilings, the great room seamlessly connecs the living & dining areas where you can entertain friends & family from the kitchen with SS appliances & 3-chair peninsula seating. Enjoy a main-floor laundry, 2-pc powder room & a primary bedroom featuring a generous walk-in closet & a 5-pc ensuite with dual vanities. Upstairs, 2 large bedrooms share a Jack & Jill bathroom—each with their own vanity—offering privacy & space for families or guests. The main-floor den makes a great home office, yoga space or guest bedroom! An unfinished basement provides potential for a home gym or rec room with ample storage in addition to the double garage with epoxy floors. Outside, you’ll find a covered patio with artificial turf where you can relax & unwind! Southwind at Sarsons features a high-end clubhouse, fitness centre, indoor pool, hot tub with mature landscaping & a peaceful pond. Walk to Sarsons Beach & the new Dehart Community Park with bike track, playground, community garden & sports courts! Bike to H2O fitness centre + pool, top schools, hockey rinks, parks, cafes, transit & numerous beaches.Enjoy a lock-and-leave lifestyle! Perfect for those looking to simplify without compromise! (id:62288)
Macdonald Realty
7733 Balfour Wharf Road
Balfour, British Columbia
This incredible property offers beach access just steps from your front door, complete with your own private boat dock. Lounge on the expansive two-tiered deck in your hammock and watch boats drift by and eagles soar overhead. It’s the perfect space to relax, entertain, or simply soak in the beauty of the natural surroundings. The charm doesn’t stop there—a cozy second structure on the property makes a great art studio, home office, or a welcoming guest space for friends and family. In the fenced backyard, you’ll find a lush garden filled with blooming flowers, sweet strawberries, and room for your favorite vegetables. A whimsical little outhouse adds convenience and charm while enjoying the garden. Inside the main home, enjoy an open-concept design with two bedrooms and two bathrooms. The kitchen and living room are flooded with natural light from abundant windows, showcasing stunning water views that feel almost within reach. A gas fireplace adds warmth and ambiance for cozy evenings in. This lovingly maintained home is exceptionally clean and features many upgrades, including updated windows, electrical, and plumbing. Even the carport has been enclosed with a removable wall—easily converted back if desired. This one-of-a-kind property is a rare blend of comfort, beauty, and function—ready for you to enjoy. (id:62288)
Coldwell Banker Rosling Real Estate (Nelson)
255 Feathertop Way Unit# 82
Big White, British Columbia
Built by award-winning H&H Custom Homes, the newest luxury residences at 255 Feathertop Way are now available in the popular Sundance Resort at Big White. Offering true ski-in, ski-out access, Sundance is perfectly positioned beside both the Bullet Express and Black Forest chairlifts—just a short walk from the Village Centre. The homes feature a timeless craftsman-style exterior with board and batten siding, black metal-clad windows, and rich wood-stained accents. Inside, you’ll find a modern chalet aesthetic with 10-foot ceilings on the main level, premium flooring, upgraded millwork, and top-tier appliance packages throughout. Each unit includes a spacious 398 sq.ft. garage designed to accommodate full-size SUVs or pickup trucks, as well as a private 8-person Arctic Spa hot tub. Ownership also includes full access to Sundance Resort’s exceptional amenities, including a private shuttle, heated outdoor pool with waterslide, hot tubs, lounge with pool table, kids’ play area, theatre room, and fitness centre with change rooms. ADDED BONUS: The developer will cover your strata fees for the first 3 years! (id:62288)
RE/MAX Kelowna
1083 Sunset Drive Unit# 319
Kelowna, British Columbia
Get ready to fall in love.... “Like new” is an overused term, but this safe, secure, and beautiful downtown home is truly like new due to an extensive renovation. Priced marginally higher than a recent sale of a similarly sized unit, but with this home... you can enjoy beautiful modern flooring, counters, lighting and much more! This is a property you will be proud to call home. Utilize the spaces designed to live, work and play both inside and out thanks to a really nicely sized balcony. The floor plan is bright, open, and highly functional. Your fees include membership to the gym, hot tubs, pool, outdoor kitchen area, clubhouse, and more. It’s resort-style living in a boutique low-rise building that's close to everything! Waterscapes is tucked away from the crowds and yet it's only a 30-second walk to the sandy beach, restaurants, pubs, coffee shops, salsa lessons, the bird sanctuary and the boardwalk. Wander for another minute or two for more amenities, hockey, concerts, theatre, brew pubs plus more boutique shopping and an even greater variety of great places to eat or just hang out in the sun. It's never never been lived since the reno' was finished so quick & easy possession available... No need to wait till next summer to enjoy the lifestyle! Yes, you will fall in love... Call your favourite agent and set up your date with your destiny. This could be the one! (id:62288)
Coldwell Banker Executives Realty
3873 Mcnab Road
Clearwater, British Columbia
Beautiful property with magnificent views from this treetop location, but just 20 minutes from Clearwater. We are offering a spectacular turreted and well insulated home carefully maintained by the present owners featuring 2 bedrooms (potential for 3rd bedroom), bathroom and open plan living, dining and kitchen area. Sun room and separate screened gazebo give maximum enjoyment of the surrounding countryside. New well pump, pressure tank and roof in the last 5 years. Wood heat in the main living area. This home in complimented by two large workshops for the avid hobbyist, two wood sheds and equipment storage areas. (id:62288)
Coldwell Banker Executives Realty (Kamloops)
1938 Mcdougall Street
Kelowna, British Columbia
Prime-level waterfront living in the heart of Kelowna—just minutes from the city’s everyday conveniences. This beautifully renovated modern home captures the essence of the Okanagan lifestyle, offering 4 bedrooms, 5 baths, and the rare privilege of a sandy beach and private dock on the shimmering shores of Okanagan Lake. Crafted for seamless indoor-outdoor living, the home showcases clean architectural lines, expansive glazing and breathtaking lake and mountain views from nearly every room. At the heart of the home, the chef-inspired kitchen impresses with a Miele 6-burner gas range, Bosch ovens, dual dishwashers, an oversized Electrolux fridge/freezer, Viking beverage fridge, and an expansive Corian island with bar seating. A generous butler’s pantry ensures entertaining is effortless. Wall-to-wall nano doors reveal a true lakeside paradise—complete with a covered lounge, fireplace, outdoor kitchen, newer 16 ft. x 32 ft. pool, hot tub, and level lawn that flows to the shoreline. Inside, soaring 28-ft ceilings and a dramatic fireplace set the tone for elegant comfort. Upstairs, the lakeview primary suite features a private balcony, spa-style ensuite, and walk-in closet, accompanied by two guest suites and a sun-drenched family room. Spacious 3 car garage. This home offers flexibility, privacy, and space to host family and friends and is a rare opportunity to own a legacy waterfront property in the Okanagan. (id:62288)
Unison Jane Hoffman Realty
451 3 Street Se
Salmon Arm, British Columbia
Calling all first time home buyers! This wonderful & updated 3 bedroom, 1 bathroom home is perfect for you. Located centrally in Salmon Arm - you are within walking distance to shopping, restaurants and Shuswap Lake. Recent updates to the home include Hardie board siding, natural gas furnace, paint, flooring, windows, kitchen backsplash, kitchen counter top and exterior & interior doors. This home is privately tucked away from the main street with a lovely & spacious front yard and a backyard that features a beautiful deck and an 8 x 12 storage shed for all your tools. The drive-thru driveway offers ample parking and access to a laneway behind the home. No work left to do - just come and enjoy this beautiful home! (id:62288)
RE/MAX Shuswap Realty
855 Saucier Avenue
Kelowna, British Columbia
Welcome to 855 Saucier Avenue — a rare opportunity to own a detached 4-bedroom, 2-bathroom home in one of Kelowna’s most sought-after neighborhoods. Just minutes from downtown, the beach, and Kelowna General Hospital, this charming 2-storey home offers the best of urban convenience and community living — with NO strata fees and NO shared walls. Step inside to a bright, open-concept main floor, featuring a modern kitchen with sleek maple cabinetry, a generous island, and a spacious dining area perfect for hosting family and friends. The sun-filled living room overlooks a private, fenced backyard designed for relaxing and entertaining. The main-level primary bedroom and full bathroom make single-level living possible, while the fully finished lower level includes 3 additional bedrooms, a 3-piece bathroom, and a large family room — ideal for kids, teens, or guests. There’s also a well-equipped laundry room with a sink and extra storage space. The low-maintenance garden is fenced and includes a storage shed — perfect for pets, kids, and outdoor fun. With parking for 2 vehicles and the potential to apply for Resident and Visitor Parking Passes through the City of Kelowna, this is truly a turnkey home for families, first-time buyers, or anyone seeking an affordable pet & rental friendly in a prime location! (id:62288)
Fair Realty (Kelowna)
6825 Savona Access Road
Kamloops, British Columbia
Nestled along the waterfront of Kamloops Lake in beautiful Savona, this waterfront property offers a great opportunity to create your own paradise with views of the serene waters. Inside provides 5 bedrooms (3 up/2 down) plus a den and 2 bathrooms. Main level hosts large living space, kitchen, dining room and leads out onto the large sundeck. The unfinished daylight basement is a blank canvas awaiting your ideas. Lots of storage space. New HWT 2021. Apple, plum, apricot and Bing cherry trees. Make this space into your own waterfront haven. 25 min to Kamloops, 10 min to world class golfing at Tobiano Resort. Come enjoy sunny Savona! All measurements are approx. (id:62288)
Real Broker B.c. Ltd
2681 Trans Canada Hwy.
Sorrento, British Columbia
Private Forest Retreat-Home, Shop & Income Potential – 19.2 Acres! Nestled on 19.2 acres of pristine, timber-rich forest, this extraordinary property offers a rare blend of tranquillity, space, and convenience—just minutes from amenities like golf, lakes, restaurants, a fire hall, library, and more! Step inside the 3,888 sq. ft. 5-bedroom, 3-bathroom dream home, open-concept design, soaring vaulted ceilings, & a stunning palladium window that floods the space with natural light. The spacious kitchen features a large island w/bar seating—perfect for hosting & gathering. Walkout basement is a game-changer—ideal for recreation, hobbies, a home office, or easily converting into 4–5 additional bedrooms or workspaces. Working from home or need room for a growing family, this layout adapts to your lifestyle. Love to build, tinker, or garden? 30’x36’ heated workshop—complete w/12’ ceilings, 220A power, overhead hoist, and wired-in welder. Features: 16’x20’ greenhouse-36’x40’ RV storage building-12’x20’ boat shed-12’x20’ tool shed-16’x22’ woodshed-Expansive cedar decks for outdoor entertaining-Wheelchair-accessible ramp. This is more than a home, it’s a lifestyle. Peaceful, private, & full of possibilities, this is a rare opportunity for nature lovers, hobbyists, entrepreneurs, or anyone seeking seclusion without sacrifice. Bonus: Timber value, furniture, tractor, and equipment negotiable! Don't miss your chance to own this exceptional forested estate—a place where dreams grow wild. (id:62288)
Exp Realty (Sicamous)
9749 Santina Road
Lake Country, British Columbia
At the top of Sage Glen, this freshly painted walkout rancher is perfect for a large family, or else it can be easily suited with existing plumbing downstairs. Enter into an open concept living and dining area with a spacious kitchen equipped with granite countertops, a large island, walk-in pantry, and S/S appliance including a natural gas range. Off the dining area is a covered deck, gas BBQ hookup and expansive valley to mountain views over beautiful Lake Country farmland. Upstairs you'll also find your large primary bedroom with its own walk-in closet and full ensuite, in addition another bedroom, full bathroom and laundry. Downstairs you will find more bedrooms, a full bathroom, and a large open rec area with wet bar that walks out into a flat, fenced yard with a separate shed and more beautiful views. Well kept home with upgrades, plenty of storage, 5-zone irrigation (front and back yards), double garage, 3 sheds and the perfect location just minutes into town and only 10 minutes to the airport or UBCO and only 20 minutes to Kelowna's downtown core. (id:62288)
Oakwyn Realty Okanagan
100 Barnes Street
Ashcroft, British Columbia
Unlock incredible revenue potential or live affordably with this exceptional multi-unit property, perfectly positioned just a short stroll from downtown Ashcroft. This is a rare opportunity for a savvy investor looking for consistent rental income, or an owner-occupier seeking to significantly offset their mortgage with reliable tenants. This is not a traditional single building 4-plex but a House with separate carriage house both with separate suites. The two distinct living structures, ensures maximum versatility. The Main House has a large, inviting covered deck – perfect for enjoying Ashcroft's sunny climate. Upstairs, you'll find three comfortable bedrooms and a full 4-piece bathroom. The lower level features a private 1-bedroom suite, an ideal space for a tenant or extended family, with shared laundry facilities easily accessible to both units. The Carriage House adds substantial value and income and is thoughtfully designed with two separate suites. The upper level provides a spacious 2-bedroom unit complete with its own 4-piece bathroom and in-suite laundry. The lower level of the carriage house presents another 2-bedroom unit with a 3-piece bathroom, expanding your rental opportunities. This property is a proven performer, consistently rented. Whether you choose to live in one unit and rent out the others, or acquire it purely for investment the option is there. Measurements are for main home. Call today for all the details and to arrange a viewing. (id:62288)
RE/MAX Real Estate (Kamloops)
3445 Sidney Crescent
Spallumcheen, British Columbia
Welcome to your dream family home in Armstrong's peaceful McLeod subdivision! This 4-bedroom, 3-bathroom rancher is perfectly designed for family or empty-nester living, offering a spacious layout and prime location just a 2-minute walk from the neighborhood park. Situated on a large lot, this home features a backyard oasis ideal for entertaining or relaxing with the family. The updated kitchen is the heart of the home, offering modern touches and ample space for family meals, gatherings and plenty of storage. With 3 bedrooms conveniently located on the main floor, the layout is perfect for families of all sizes. The hot tub off the primary suite is the perfect spot to relax and enjoy the serene property through all 4 seasons. Enjoy the convenience of an attached double car garage and additional parking for all your vehicles, RV, or guests. This home truly checks all the boxes for family-friendly living. Don't miss the opportunity to call this gem in McLeod subdivision your own! Contact us today for a private showing. (id:62288)
Real Broker B.c. Ltd


