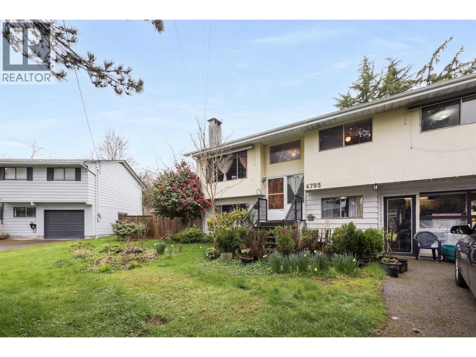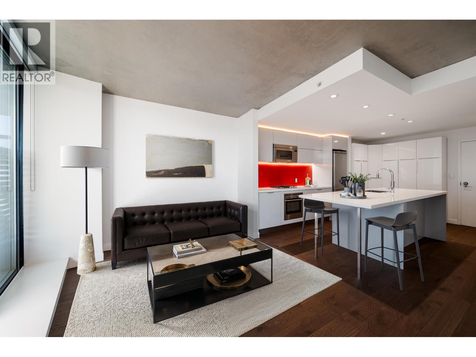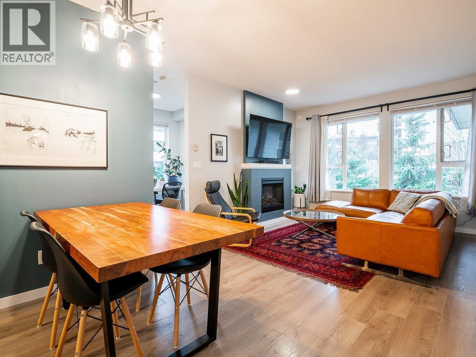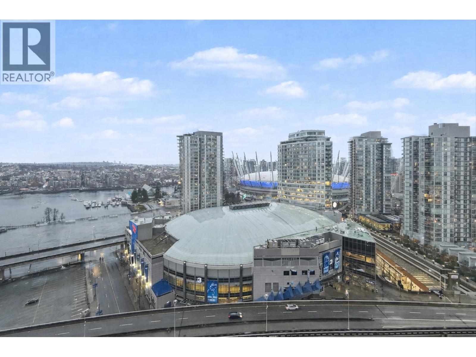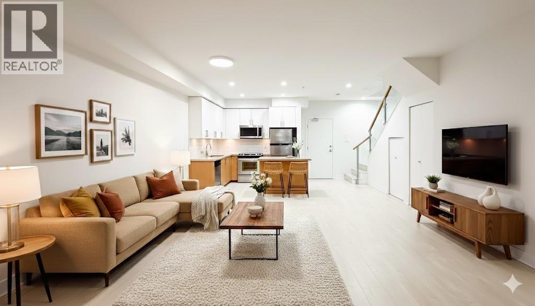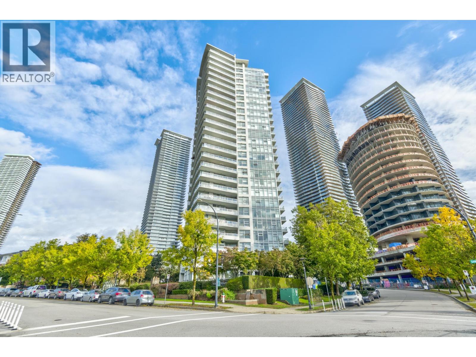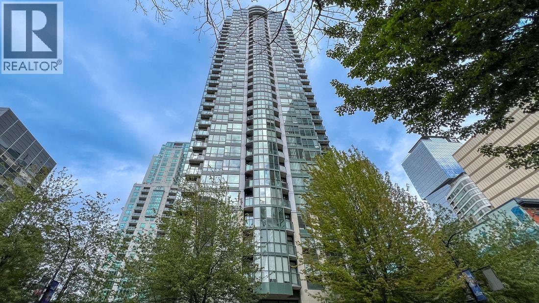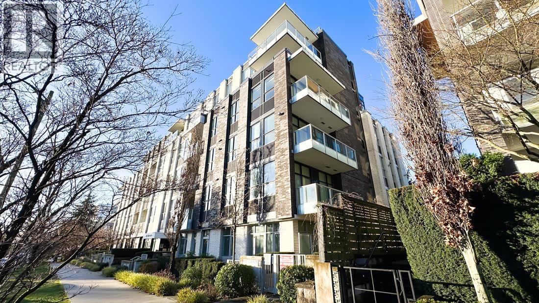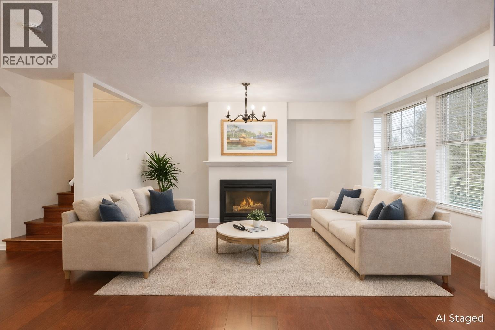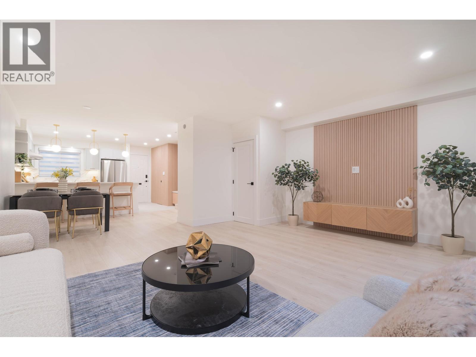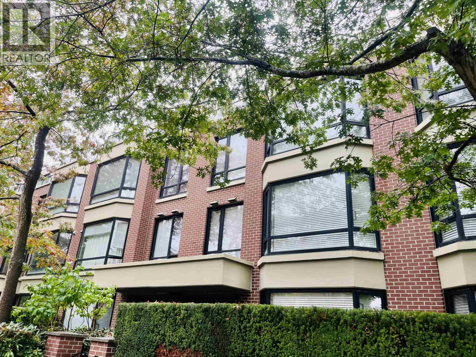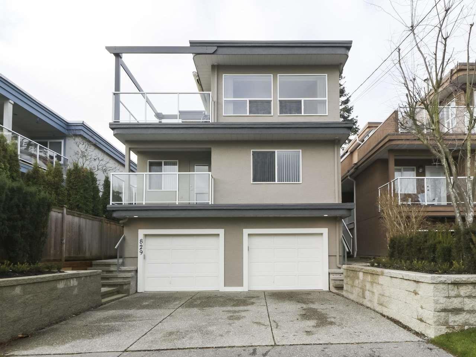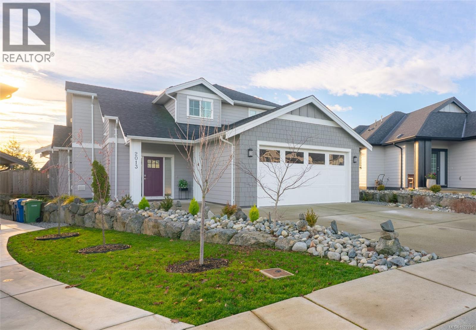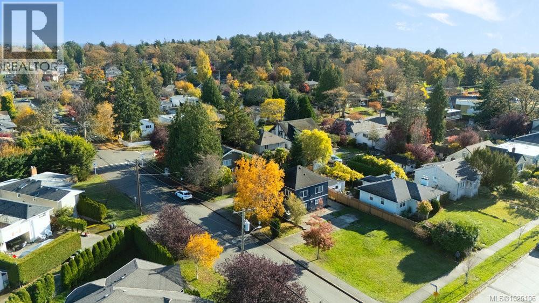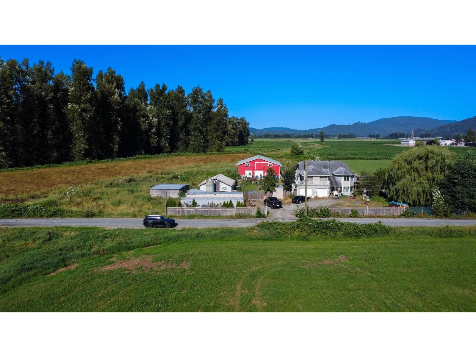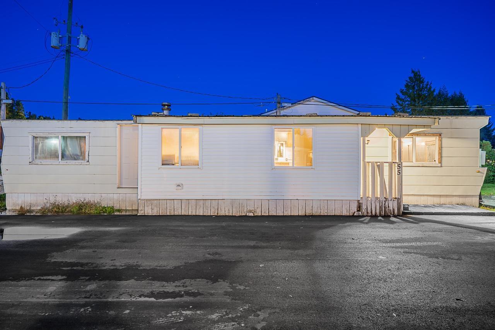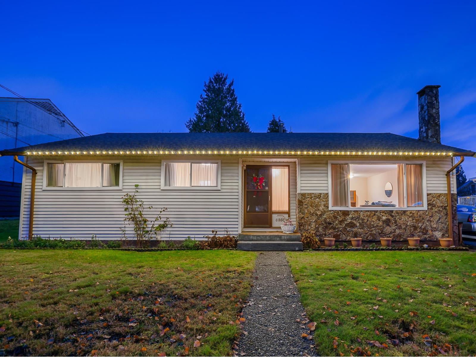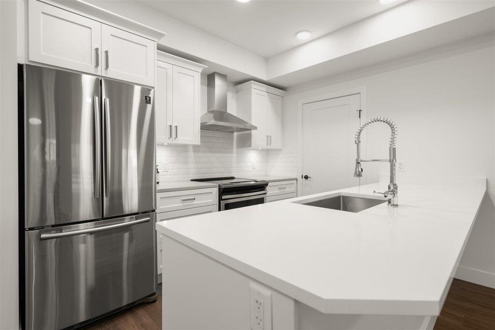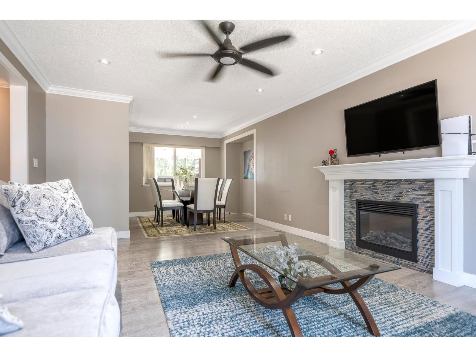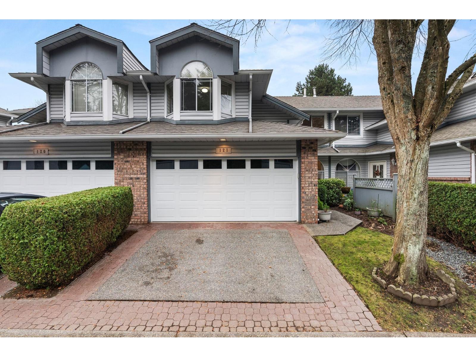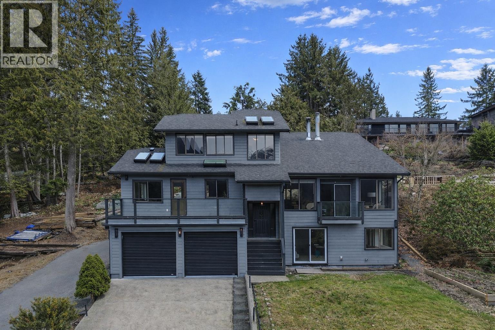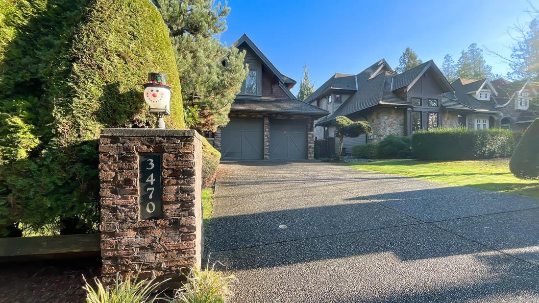4785 46 Avenue
Delta, British Columbia
Welcome to 4785 46 Avenue, Ladner, BC This delightful 5-bedroom, 2-bathroom home offers 1,785 square ft of comfortable living space on a generous 7,535 square ft lot. Perfect for families, the layout features a spacious living room, a bright kitchen, and a welcoming dining area - ideal for everyday living and entertaining. Step outside to enjoy the expansive backyard, offering plenty of room for kids to play, weekend BBQs, or your dream garden. Nestled in a peaceful residential neighborhood, you´re just minutes from scenic parks, highly rated schools, local shops, and Ladner´s beautiful waterfront. With easy access to transit, restaurants, and community amenities, this home blends charm, convenience, and lifestyle in one perfect package. (id:62288)
Macdonald Realty
1 6730 Heather Street
Vancouver, British Columbia
Welcome to the HEATHER RESIDENCES! A collection of 5 ultra spacious, well built, and perfectly designed homes. These quality built homes by a reputable builder is located in the heart of South Cambie with easy access to shopping, parks, restaurants, transit, schools, and more! Ultra spacious living/dining/kitchen areas plus 3 large bdrms each with ample storage and ensuite! The private yard space and patio offer ample outdoor space which is perfect for all families. This home also features high end appliance package, AC, HRV, 1 EV ready parking spot, street parking, 2/5/10 Warranty! Schedule viewing or visit open house! This won't last! (id:62288)
Team 3000 Realty Ltd.
2508 108 W Cordova Street
Vancouver, British Columbia
Discover the iconic Woodward´s Tower! This upper-floor, highly sought-after "08" one-bedroom offers sweeping city, harbour and North Shore mountain views from a full-width balcony perfect for entertaining or unwinding. Custom upgrades feature quartz counters, NEW Italian hardwood floors, a glass backsplash, extra kitchen cabinetry, recessed and LED lighting, full home automation, plus outdoor flooring with built-in dining space. Enjoy concierge and incredible rooftop amenities including a gym, hot tub & clubhouse with unbeatable convenience above London Drugs and IGA. Steps to restaurants, cozy cafés, stylish bars, boutique shops, SeaBus & Skytrain. Maintenance fees include heat, gas and internet. Pet and rental friendly. Offering the ultimate mix of modern luxury, comfort & lifestyle. (id:62288)
Oakwyn Realty Ltd.
412 4723 Dawson Street
Burnaby, British Columbia
Introducing suite 412 at desirable COLLAGE by Polygon. This extremely spacious 2 bed 2 bath home provides generous sized bedrooms, a huge living and dining area and windows on the north and west sides creating a bright pleasant feel in the home. The home features overheight ceilings and bedrooms located on opposite sides, newer laminate flooring/paint throughout and deck off of the kitchen ideal for BBQ´s. Ideally situated and just a quick 5 minute walk to Brentwood Mall & close to the Skytrain Station as well as numerous other transit options. The complex offers an exercise centre, with a large party room and a serene courtyard. Pets and Rentals Allowed! Comes complete with one parking stall and lots of secure visitor parking and also a bike room. (id:62288)
Oakwyn Realty Ltd.
2803 688 Abbott Street
Vancouver, British Columbia
Stunning SW-facing suite in Firenze Tower II with breathtaking 180° views of False Creek, city skyline, Rogers Arena, & BC Place. This bright, open-concept home offers 1 bedroom + den, 1 full bath, in-suite laundry, and an efficient layout with quality finishes and stainless steel appliances. Spacious living area opens to a private balcony-perfect for relaxing or entertaining. New flooring and fresh paint in 2025, move-in ready. Airbnb/short-term rentals allowed, ideal for investors or end-users. Resort-style amenities include indoor lap pool, hot tub, sauna, gym, media room & outdoor terrace. Unbeatable location steps to SkyTrain, Costco, T&T, Yaletown, Crosstown Elementary & the future St. Paul´s Hospital. Parking and storage locker included. (id:62288)
Interlink Realty
119 85 Eighth Avenue
New Westminster, British Columbia
Experience townhouse-style living in this bright corner unit featuring its own private street entrance. Perfectly updated and located in the heart of a vibrant, family-friendly community. 2 spacious bedrooms plus a large den (perfect as a 3rd bedroom or office), 2 bathrooms up and a powder room on the main floor. Brand-new laminate flooring installed in 2023. Rare 2 side-by-side underground parking and easy street parking right at your door. Private entry, skip the lobby and elevators, walk right into your home. The unit comes with a storage locker, pets and rentals allowed with restriction. Excellent location, 5 mins walk to Glenbrook Middle School, Safeway, Pharmacy, and Starbucks/McDonalds. 10 mins walk to the beautiful Queen's Park with a massive playground, the new Aquatic and Community Centre, and Herbert Spencer Elementary School. Strata fee includes hot water and City utilities. Move-in ready! (id:62288)
Macdonald Realty Westmar
3005 2289 Yukon Crescent
Burnaby, British Columbia
Watercolors by Polygon! A rare 3 bedroom 1,278 sqft SW corner Penthouse with sweeping views of Mt. Baker, Metrotown & the North Shore Mountains from 2 private balconies, plus stunning sunsets. Featuring new paint & laminate flooring, floor-to-ceiling windows, granite counters, tiled baths & a cozy electric fireplace. The kitchen offers stainless appliances, gas stove, a breakfast bar & bright eating area. The primary includes a walk-through closet & luxurious ensuite with double sinks, soaker tub & separate shower. The second bath has a steam shower. In-suite laundry, 2 parking & 1 locker. Amenities include gym, hot tub, sauna & party room. Steps to Brentwood, transit & SkyTrain, with quick access to Metrotown, highway & DT.**OPEN HOUSE: Jan. 31 & Feb. 1, 2 - 4 PM (id:62288)
Exp Realty
Oakwyn Realty Ltd.
3102 1239 W Georgia Street
Vancouver, British Columbia
SE corner 2 bedroom, 2 bath condo on the 31st floor of the "VENUE" building, featuring stunning views of downtown and English Bay. Situated in the prime Coal Harbour location, this well-designed open-plan unit boasts 9-foot ceilings, separated bedrooms, a double-sided gas fireplace, deluxe finishes, gas cooktop. freshly painted and brand new laminate floor. Comes with 1 parking space and 1 storage locker. The building offers a 24-hour concierge, Resident Manager, indoor swimming pool, hot tub, sauna, ballroom, party room, library, media room, 2 guest suites, and ample visitor parking. Steps to the Seawall, Stanley Park, downtown financial core, and the shops and restaurants along Robson, Alberni, and Burrard Street, as well as Skytrain and Canada Line stations. Good value, well kept. (id:62288)
Pacific Evergreen Realty Ltd.
302 6733 Cambie Street
Vancouver, British Columbia
Welcome to Camellia, a boutique concrete building. This bright, east-facing contemporary 2-bed + den, 2-bath corner unit features 10-foot ceilings, air conditioning, and a spacious balcony. The kitchen is equipped with Miele appliances, while engineered hardwood flooring runs throughout. Additional highlights include geothermal heating and cooling, LEED Gold certification, and marble bathroom countertops. The home includes one underground parking stall conveniently located next to the elevator and one storage locker. Enjoy a central location close to everything the Westside and Cambie Corridor lifestyle have to offer-Oakridge Centre, Supermarket, cinemas and restaurants. Walking distance to Langara-49th Ave SkyTrain Station and within the Sir Winston Churchill Secondary School catchment. (id:62288)
Pacific Evergreen Realty Ltd.
6 6262 Ash Street
Vancouver, British Columbia
LOCATION! Prime Vancouver West location beside the Oakridge commercial hub, offering 1,778 sqft of expansive living. Just a 3-min walk to the new Oakridge Centre and SkyTrain. This bright 2-level townhouse provides a true house-like experience with a 4-bed 3-bath layout facing a quiet inner courtyard park; the large main-floor office can serve as a 4th bedroom. Enjoy direct access to green space for walks and morning runs. Excellent school catchment: Jamieson Elementary and Eric Hamber Secondary, close to York House and Little Flower. Renovated around 2023. Partial Photos are AI Virtual Staged. Open House Sunday Feb 1st, 2:00-4:00pm! (id:62288)
Luxmore Realty
2078 Springer Avenue
Burnaby, British Columbia
Welcome to Springdale Manor, a breathtaking, fully renovated townhome in the heart of North Burnaby! This 5 beds, 4.5 bath home offers over 2,100 sqft of luxurious living space and comes with 2 parking stalls!! Enjoy an open-concept kitchen, spacious living room, ample storage, a private backyard garden, and a rooftop patio - perfect for both relaxing and entertaining in style. Backing onto a serene greenbelt, this home offers unmatched privacy. Located in a quiet neighborhood near top schools, parks, and transit, this is a rare opportunity! (id:62288)
Grand Central Realty
22 6233 Katsura Street
Richmond, British Columbia
Quiet North/South facing upper 2 level concrete townhomes in Hamptons Park. Enjoy your resort lifestyle with 300s.f. front and back private terrace garden patio, steps to indoor swimming pool, hot tub, steam and sauna room, gym & recreation room. New laminated h/w flooring in living room, new paints, newer kitchen with s/s appliances. Functional layout with 9 ft. ceilings in living room , 2 spacious bedrooms + flex room (can be a den or 3rd bedroom), 2-1/2 baths, easy access to the secured parking. Great location close to Parks, tennis court, schools, restaurants, shops and transit etc. Open House Jan 31 Sat 2-4 p.m. (id:62288)
Regent Park Fairchild Realty Inc.
829 Stevens Street
White Rock, British Columbia
Court Order Sale, 3 level home, in east beach, updated roof 2009, updated furnace, reno done approx 4 years ago, 4 bedrooms on main floor, redone 4 piece ensuite, master bedroom with fireplace, updated flooring, 1 bed room suite . The home is in meticulous condition. Easy to show with 24 hour notice (id:62288)
RE/MAX City Realty
2013 Mountain Vista Dr
Nanaimo, British Columbia
Built in 2021 and just under 2,000 sq ft, this home offers a flexible layout with plenty of options. The primary bedroom is conveniently located on the main level, with three additional bedrooms upstairs—ideal for kids, guests, or home office. The bright, open-concept living, kitchen, and dining area feels spacious and welcoming, featuring quartz countertops and modern finishes throughout. A ductless heat pump provides efficient cooling in summer and cozy warmth in winter for the main living area and primary bedroom (with heated ensuite flooring). The home also includes an attached double garage (inc epoxy finished flooring), three bathrooms, hot water on demand, and a 5 ft crawl space for all the things you swear you’ll organize someday. The fenced backyard offers a shed and space to enjoy the outdoors. Centrally located near the hospital, shopping, schools, and with easy access to the Parkway. (id:62288)
Real Broker B.c. Ltd.
1865 Quamichan St
Victoria, British Columbia
Nestled in one of Victoria’s most sought-after neighbourhoods and positioned on a sunny corner lot. It’s steps to Glenlyon Norfolk School & minutes to Oak Bay Village, beaches, parks and other schools. The beautifully renovated home blends timeless charm with modern elegance. Thoughtfully updated throughout, the property boasts a bright, open-concept layout that highlights quality craftsmanship and designer finishes at every turn — from the gourmet kitchen to the spa-inspired bathrooms and warm hardwood floors. Set on a generously sized lot, the home offers a massive, sun-drenched yard — perfect for families and entertaining. With ample off-street parking and room for larger vehicles, a new accessory building or future development. Whether you're looking to settle into a vibrant, walkable community or seeking a long-term investment in one of Victoria’s premier locations, this is a rare opportunity that truly delivers it all: beauty, space, and endless possibilities. Priced BC Assessment value!! (id:62288)
Oakwyn Realty Ltd.
2807 4711 Hazel Street
Burnaby, British Columbia
Welcome to the "Sussex by Townline at Metrotown" This well kept, spacious, beautiful, west facing unit on higher floor has a lot of brightness with big double glazed windows. A/C, with a very nice open kitchen, Bosch appliances and a good spacious balcony too. Central location and just steps to Metrotown, T & T supermarket, Crystal Mall, and Skytrain. School catchment: Marlborough Elementary & Moscrop Secondary. Amenities including concierge, bowling alley, and a Dex Terrace- heated outdoor area with harvest dining tables, BBq's , double - sided fireplaces and covered areas for year-round entertainment. Great value to live in or hold on as an investment property . (id:62288)
Royal Pacific Realty Corp.
8309 Thompson Road
Mission, British Columbia
Calling all farmers and investors! This exceptional 3.26-acre property offers over 3,000 sq. ft. of well-appointed living space with sweeping mountain views-ideal for agricultural use and family living. The home features 3 spacious bedrooms, a den, and 3 full bathrooms. Outside, you'll find a newer 60' x 40' barn, a 20' x 30' barn, multiple outbuildings, a dog kennel with its own tub, an 800-amp workshop, and a refreshing outdoor pool. Situated on a peaceful property provides that privacy and space to bring your vision to life. Just 18 minutes to town and shopping. Currently generating $9,000/month in rental income with long-term tenants who wish to stay-making this a rare and lucrative investment. Book your private showing today! (id:62288)
Top Producers Realty Ltd.
55 26892 Fraser Highway
Langley, British Columbia
6 months FREE PAD RENT of $825.00 LOWEST PRICE IN COMPLEX. New Electrical inspection just competed Nov 2025, UPDATED SILVER SEAL. ALL AGES WELCOME, FAMILY ORIENTATED, PET FRIENDLY 16", a larger dog is up to discretion of manager. SET BACK IN QUIET LOCATION. One of the LARGEST, MOST PRIVATE HOUSE SIZE YARDS with covered deck-perfect for relaxing & unwinding. Conveniently located just minutes from the highway, shopping, and schools. Some work needed- no heat source. To prep area for heat pump electrical estimates $895.00 + heat pump. Seller open to doing to prepping the area for a heat pump prior to possession. Only a 5-minute walk to Aldergrove's Community Center. QUICK DATES POSSIBLE (id:62288)
RE/MAX Aldercenter Realty
11055 Oriole Drive
Surrey, British Columbia
PRICED $150,800.00 under the tax assessment. Looking to build a DUPLEX? Great rental potential while you approve your plans. In a quiet neighbourhood of well-kept homes close to bus, Hwy 1 and local shops & Guildford Mall. Flat rectangular 7,539 sq ft lot with new construction happening on the street. NO EASEMENTS on the property DOUBLE GARAGE / WORKSHOP WITH DRIVE-IN VEHICLE ACCESS!This home is perfect for down sizers, first-time buyers, or investors looking for a solid rental. Quick Dates OK! (id:62288)
RE/MAX Aldercenter Realty
101 33568 George Ferguson Way
Abbotsford, British Columbia
Welcome to The Edge! This contemporary 1bed plus den condo is centrally located just minutes from West Oak Mall public transportation and a number of popular restaurants. This unique home also boasts a spectacular view of the gorgeous Mt. Baker on shared rooftop recreational area with 1,500 sqf. Your kitchen will offer stainless steel appliances, quartz countertops, soft-close drawers and doors. You will also have your own in-suite laundry. Enjoy dinner and drinks with your friends in the historic Abbotsford part of town. There are five shopping centres and medical centre for diabetes in the area. Attention Investors: Perfect investment opportunity, ideal for first-time home buyers or downsizers. Open House Sat Feb 07 ( 2-4 ) (id:62288)
Sutton Centre Realty
11415 87 Avenue
Delta, British Columbia
Spacious 6 bedroom home with a 3 bedroom legal suite near the heart of North Delta! Just steps to shopping, parks, transit, and schools, this home offers great potential for families or investors. The home has had some updates and features a functional layout, a covered porch, and a generous backyard that backs onto a quiet bike/walking path and greenbelt. Enjoy the convenience of a central location on a nice lot with room to grow.Open House Saturday February 7th 3pm-430pm (id:62288)
RE/MAX Performance Realty
121 12044 Boundary Drive
Surrey, British Columbia
PARKWYND in BOUNDARY PARK! BEAUTIFUL and RARELY available 3-bedroom townhouse 2.5 bathrooms with over 1700 sq. Ft! Enjoy the open concept living/dining area, with gas fireplace. Large kitchen area with loads of windows overlooking private patio. Spacious master bedroom with vaulted ceiling, beautiful 5-piece ensuite with double sinks and walk-in closet and a unique flex space perfect for an office, playroom, or extra storage. No Poly B, repiping done.Double car garage with 2 more parking stalls on driveway! Crawl space provides lots of storage. Located in a family and pet friendly complex with a clubhouse for gatherings. Walk to Boundary Park Lake, close to schools, transit, shopping, major routes and Watershed Park. (id:62288)
RE/MAX Performance Realty
40181 Skyline Drive
Squamish, British Columbia
This is it! From the moment you arrive, it´s clear this is no ordinary home. Set on an expansive 15,250 square ft lot, this 5-bedroom, 4-bathroom residence has seen extensive updates over the years (see link for full list) and showcases breathtaking, unobstructed mountain views that never get old. The flexible layout is ideal for families, multi-generational living, or work-from-home needs, with generous living spaces designed to adapt as life evolves. The oversized lot offers outstanding potential for future expansion, making this a long-term investment in both lifestyle and value. Location is the cherry on top - just minutes to schools, shops, and everyday conveniences, with world-class recreation right outside your door. A truly rare opportunity that simply doesn´t come along often. (id:62288)
Rennie & Associates Realty Ltd.
3470 144 Street
Surrey, British Columbia
Exceptional West Coast/Whistler-inspired home offering 4,800 sq. ft. of quality craftsmanship in the highly desirable Elgin area of South Surrey. Features a stunning great room with vaulted ceilings and rustic wood beams, open-concept kitchen with JennAir appliances and granite counters, and a covered patio overlooking a private, landscaped yard. Luxurious primary bedroom with ensuite, walk-in closet, fireplace, and balcony. Finished basement with media room, gym, wet bar, and wine cellar. Close to Hwy 99. Semiahmoo Trail Elementary & Semiahmoo Secondary catchments. Open House: Saturday, Jan. 24 from 1:00-4:00 PM. (id:62288)
Pacific Evergreen Realty Ltd.

