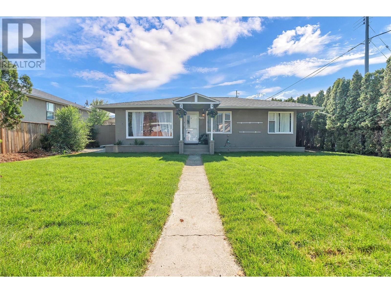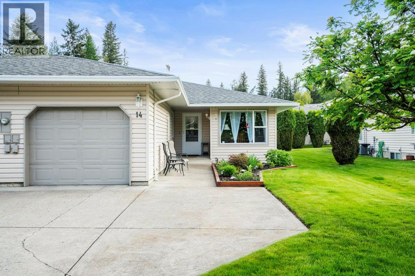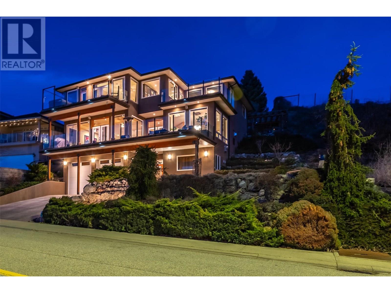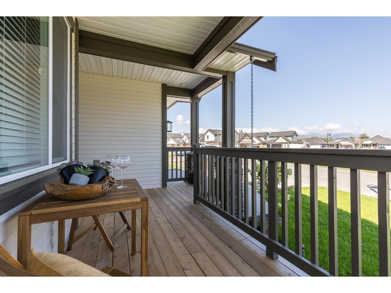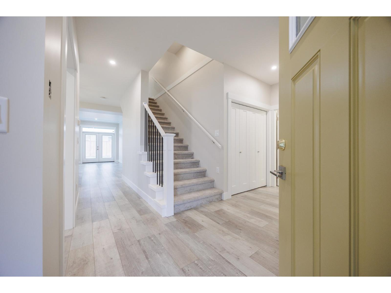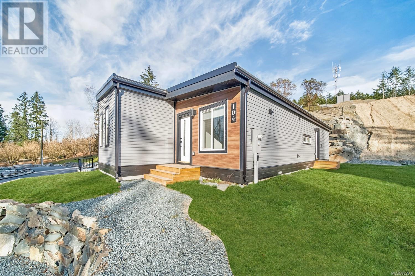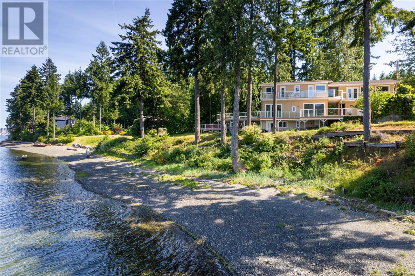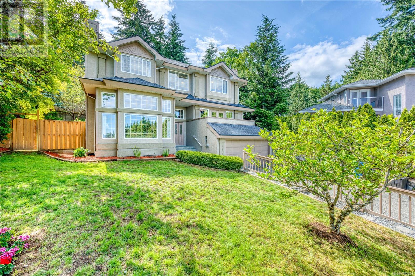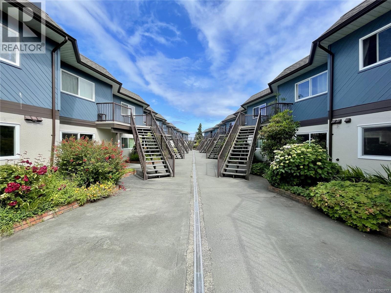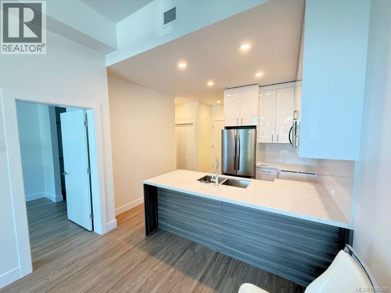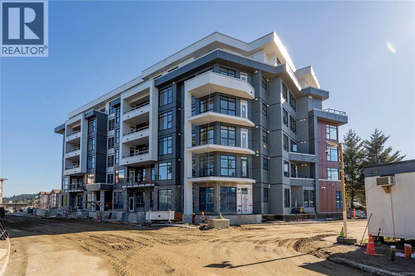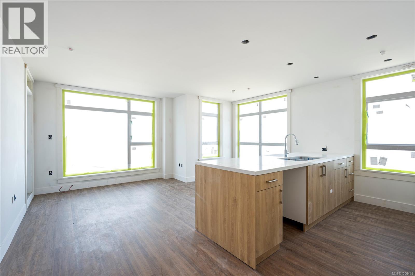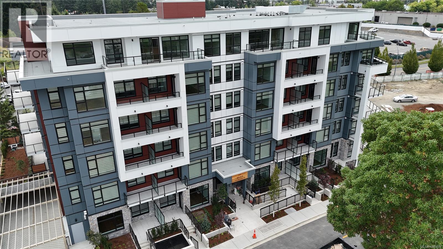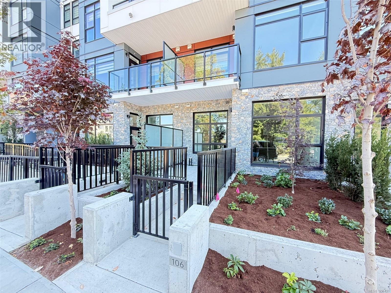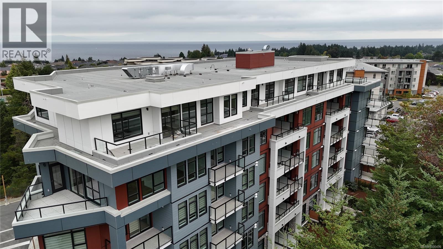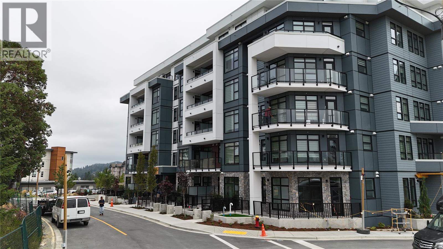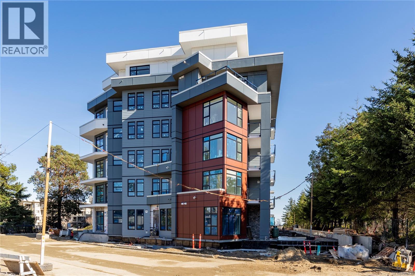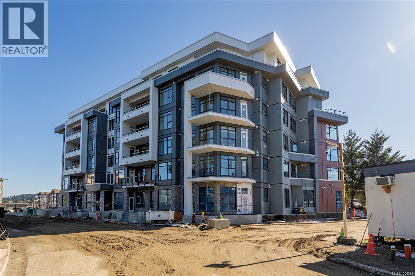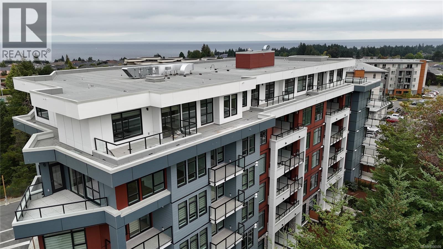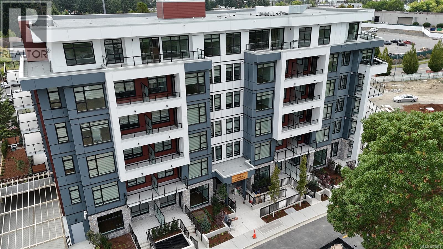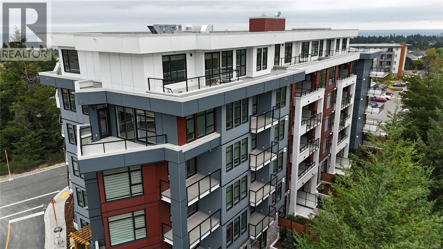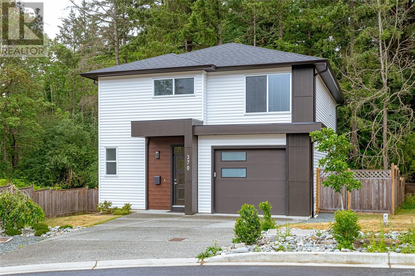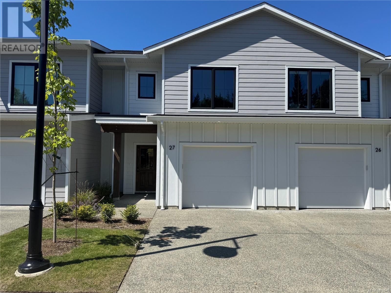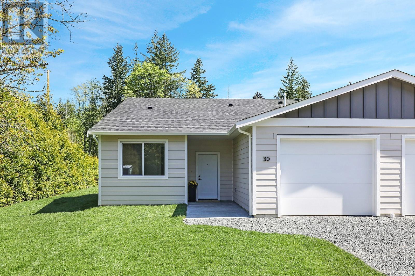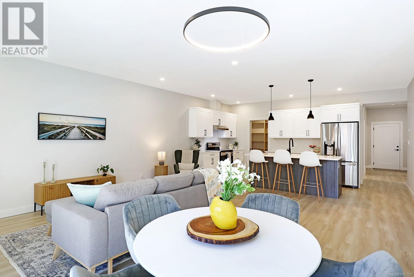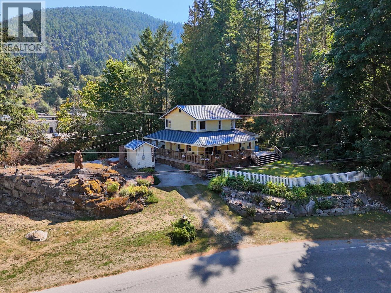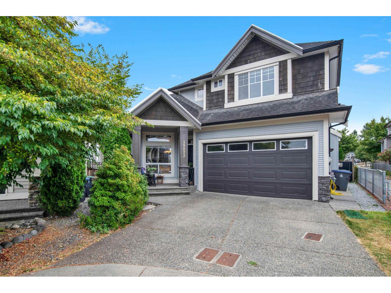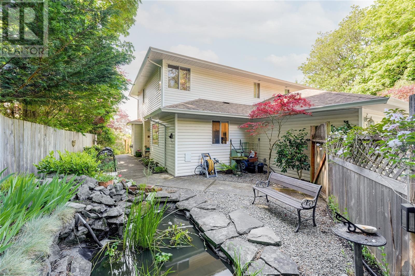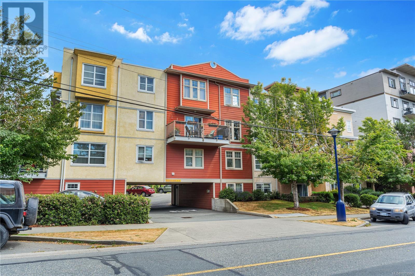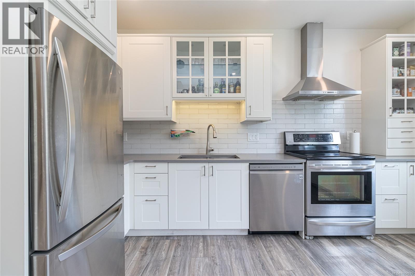102 6211 Chilliwack River Road, Sardis South
Chilliwack, British Columbia
Our Dogwood Extended home offers main level living with a stunning bright open living area, spacious designer kitchen, and a large multi-use recreation room upstairs as well as an extra bedroom and a full bathroom. Meticulously manicured landscaping, double garage with roughed in electric car plug in, double side by side driveway, fenced backyard (pet friendly) and state of the art geothermal forced air heating and air conditioning. Comes with high end kitchen appliances, blinds, screens and includes beautiful covered patio spaces. GST inclusive! (id:62288)
Sutton Group-West Coast Realty (Surrey/24)
1160 Moosejaw Street
Penticton, British Columbia
This charming and well maintained one level home measures 1100 sqft, with 3 bedrooms, 1 bathroom and has a great open floor plan. Special features include a tasteful kitchen renovation with quartz countertops, stainless steel appliances and island for entertaining, new paint throughout, new roof and HWT in 2020, cute character defining built-ins, new fencing, and updated 200amp service. The large .178 acre lot is beautifully landscaped, fully fenced and has a cozy covered patio and firepit area for family and friends, zoned R4-L and borders two laneways as well as the main street allowing for many future development possibilities. In addition, the single garage and covered carport provides great storage, ample parking, and a workshop. Enjoy all the Okanagan has to offer in this desired central location close to parks, shopping, transit, OUC and amenities. A great opportunity here. Call today for a listing package or to book a showing. (id:62288)
Royal LePage Locations West
2675 Pine Avenue Unit# 14
Lumby, British Columbia
Welcome to Tranquility and Comfort in This Immaculate 55+ Rancher with full basement 1/2 Duplex Home! From the moment you enter the complex, you'll be impressed by the meticulously maintained landscaping of the grounds and a beautiful water feature surrounded by vibrant perennials—your first glimpse of the charm that awaits. This spacious 3-bedroom, 3 full-bathroom rancher with a fully finished basement offers the perfect blend of comfort and convenience. Start your mornings in the bright and airy kitchen, where large windows frame peaceful views of greenspace and allow natural light to pour in. Enjoy the unique sight of paragliders soaring gracefully from Coopers Landing—a truly picturesque backdrop. Step through the living room and out onto a generous patio, ideal for relaxing with friends or enjoying a quiet afternoon. Just outside the complex, you'll find a nearby park and walking paths that lead you directly into the heart of town, offering easy access to shops, restaurants, and essential amenities. Enjoy the benefits of low-maintenance living— lawn care is taken care of, so you can focus on what matters most. This pet-friendly community allows for one dog (up to 14” at the withers) or one cat. Don’t miss the opportunity to experience serene, carefree living in this sought-after 55+ community! Measurements taken from I-Guide Exterior. (id:62288)
RE/MAX Vernon
3992 Finnerty Road
Penticton, British Columbia
Exceptional architecturally-designed home boasting flawless craftsmanship and designed for optimum enjoyment of the Okanagan lifestyle. This incredible home features high quality finishings throughout, climate controlled wine room, heated driveway and in-floor heat on the lower level and all bathrooms, Brazilian cherry hardwood and tile throughout, custom reclaimed cedar staircases, strategically placed high capacity elevator for easy access to all levels, built-in sound system, and a double oversize garage with lift that accommodates four cars. This custom built five bedroom and six bathroom masterpiece has four bedrooms on the upper level with an amazing primary suite, incredible four piece ensuite with tiled steam shower, electric fireplace, custom walk-in closet, and a beautiful deck with hot tub, the best office for working from home with access to the second upper deck, guest bedroom with a four piece ensuite, and a four piece main bath. The concrete decks all boast incredible views of Skaha Lake. The stunning kitchen on the main level is accompanied by a butler’s pantry, massive island, adjacent bright and sun-filled living and dining areas, and the media room for those late night movies, oversized covered deck for entertaining, and an outdoor kitchen. You will be impressed by the waterfall feature, extensive landscaping and under ground irrigation throughout. Quietly located all within walking distance to Skaha Lake, Beach, and restaurants! (id:62288)
RE/MAX Penticton Realty
1524 Kashmir Court
Golden, British Columbia
Spectacular mountain views await at 1524 Kashmir Court in Moberly Heights! This 3.1-acre view lot features a cleared build site with driveway already installed, perfect for your dream weekend getaway or full-time mountain retreat. The views of the Purcell Mountains from this lot are breathtaking, offering a scenic backdrop to your living space. Just a short drive north west from downtown Golden, Kashmir Court is off of Adolph Johnson Road, building guidelines allow for two residences, and with a new high producing well in place this property has the potential for a second long term rental opportunity which adds to the allure of this stunning property. (id:62288)
RE/MAX Of Golden
95 6211 Chilliwack River Road, Sardis South
Chilliwack, British Columbia
This modern single level Sycamore rancher features 2 bedrooms and den with stunning 11' ceilings, a spectacular open designer kitchen, spacious ensuite bathroom, and 2 covered patios with mountain views. Each Malloway home offers a double garage with roughed in electric car plug in, double driveway, fenced backyard (pet friendly) & state of the art geothermal forced air heating & air conditioning. High end kitchen appliances, blinds and screens included. GST inclusive! (id:62288)
Sutton Group-West Coast Realty (Surrey/24)
99 6211 Chilliwack River Road, Sardis South
Chilliwack, British Columbia
Our Dogwood Extended home offers main level living with a stunning bright open living area, spacious designer kitchen, and a large multi-use recreation room upstairs as well as an extra bedroom and a full bathroom. Meticulously manicured landscaping, double garage with roughed in electric car plug in, double side by side driveway, fenced backyard (pet friendly) and state of the art geothermal forced air heating and air conditioning. Comes with high end kitchen appliances, blinds, screens and includes beautiful covered patio spaces. GST inclusive (id:62288)
Sutton Group-West Coast Realty (Surrey/24)
608 2629 Millstream Rd
Langford, British Columbia
NEW PRICE! Live where community meets convenience at Millstream Residences by Landvision. Offering a variety of 1-bedroom, 2-bedroom, and townhome layouts, this thoughtfully planned development is perfect for all stages of life. Enjoy shared outdoor spaces complete with gas BBQs, seating areas, green space, and a playground. Nestled in vibrant Langford, one of BC’s top-rated communities, you’ll have access to all major amenities while staying close to nature. Only a few homes remain, act fast! No GST. (id:62288)
RE/MAX Generation
106 3499 Henry Rd
Chemainus, British Columbia
**OPEN HOUSE Every Sat & Sun 11am to 1pm** Here is your chance to purchase a brand-new home on Vancouver Island, featuring a west coast-style modern modular home in a relaxed countryside community. Affordable homes with financing options are available, showcasing six model homes on-site for immediate purchase. The ''Morgan'' model is a 980 sq. ft. home that includes a generous primary bedroom with a walk-in closet, an expansive ensuite boasting dual vanities, a shower and bath, a large second bedroom, and a bonus den/office. Pre-ordering is possible, allowing for a selection of pad choices, multiple floor plans, upgrades, and your choice of color schemes. These homes are turnkey, including appliance packages, washer and dryer, landscaping, vaulted ceilings in the living area, quality flooring, a kitchen island, window coverings, and more! Located in the picturesque Cowichan Valley, the Morgan Maples community is nestled between Victoria and Nanaimo, providing easy access to hospitals, international airports, beautiful beaches, golf courses, and local shopping. Chemainus is well-known for its charming murals, rich arts culture, and lovely waterfront. Enjoy nearby wineries, serene lakes, and endless outdoor activities such as hiking and biking. With local festivals and farmers' markets, the community truly comes alive, making it an excellent place to settle down. Experience vibrant sunsets and a friendly atmosphere that make this area special. Make Morgan Maples your home or a perfect getaway—an ideal option for families, an island vacation cottage, downsizing, or snowbirds. We have six model homes available to view on-site. Stop by our regular weekly open houses or schedule an appointment to explore our range of 1, 2, and 3-bedroom + den homes. For more info, call or email Sean McLintock PREC* at 250-667-5766 or sean@seanmclintock.com & register at morganmaples.ca for all up coming sales updates (All info, data, & measurements should be verified if important.) (id:62288)
RE/MAX Professionals
102 3499 Henry Rd
Chemainus, British Columbia
**OPEN HOUSE - every Saturday & Sunday @ 11am to 1pm** Visit our 5 on-site Show Homes every Sat & Sun from 11am to 1pm, or by appointment & available for immediate possession. Here is your chance to purchase a brand-new home on Vancouver Island, featuring a west-coast-style modern modular in a relaxed countryside community. Affordable homes with financing options are available, featuring six model homes on-site for immediate purchase. The ''Saltair'' model is an 800 sq. ft. home with one generous primary bedroom, complete with a walk-in closet, as well as a bonus den/office. Pre-ordering is also possible, allowing for a selection of pad choices, multiple floor plans, upgrades, & your choice of colour schemes. These homes are turnkey, including appliance packages, washer & dryer, landscaping, vaulted ceilings, quality flooring, window coverings, & more! Located in the Cowichan Valley, the Morgan Maples community is nestled between Victoria & Nanaimo, providing close proximity to hospitals, international airports, beautiful beaches, golf courses, local shopping, wineries, and gorgeous lakes. Enjoy nearby parks & endless outdoor activities, including hiking & biking trails, making this community perfect for nature lovers. Additionally, the area boasts vibrant farmers markets, art galleries, and cozy cafes that highlight the region’s local charm and culture. Residents also appreciate the community spirit, with regular events and gatherings that bring neighbours together. Make Morgan Maples Estates your home or home away from home—a versatile option for a family, an island vacation cottage, downsizing, or ideal for snowbirds. We have six model homes available to view on-site. Stop by our regular weekly open houses or schedule an appointment to explore our range of 1, 2 and 3-bedroom + den homes. For more info, please call or email Sean McLintock PREC* at 250-667-5766 or sean@seanmclintock.com & register at morganmaples.ca for add'l info (All info & data should be verified) (id:62288)
RE/MAX Professionals
110 3499 Henry Rd
Chemainus, British Columbia
**OPEN HOUSE - every Saturday & Sunday @ 11am to 1pm** Here is your chance to purchase a brand-new home on Vancouver Isle, featuring a west coast-style modern modular home in a relaxed countryside community. Affordable homes w/ financing options available, showcasing six model homes on-site for immediate purchase. The ''Morgan'' model is a 980 sq. ft. home that includes a generous primary bedroom with a walk-in closet, an expansive ensuite boasting dual vanities, a shower and bath, a large second bedroom, and a bonus den/office. Pre-ordering is possible, allowing for a selection of pad choices, multiple floor plans, upgrades, and your choice of colour schemes. These homes are turnkey, including appliance packages, washer and dryer, landscaping, vaulted ceilings in the living area, quality flooring, a kitchen island, window coverings, and more! Located in the picturesque Cowichan Valley, the Morgan Maples community is nestled between Victoria and Nanaimo, providing easy access to hospitals, international airports, beautiful beaches, golf courses, and local shopping. Chemainus is well-known for its charming murals, rich arts culture, and lovely waterfront. Enjoy nearby wineries, serene lakes, and endless outdoor activities such as hiking and biking. With local festivals and farmers' markets, the community truly comes alive, making it an excellent place to settle down. Experience vibrant sunsets and a friendly atmosphere that make this area special. Make Morgan Maples Estates your home or a perfect getaway—an ideal option for families, an island vacation cottage, downsizing or snowbirds. We have six model homes available to view on-site. Stop by our regular weekly open houses or schedule an appointment to explore our range of 1, 2 & 3-bedroom + den homes. For more information, call or email Sean McLintock PREC* at 250-667-5766 or sean@seanmclintock.com & register at morganmaples.ca for additional info (All information, data & measurements should be verified if important) (id:62288)
RE/MAX Professionals
104 3499 Henry Rd
Chemainus, British Columbia
**OPEN HOUSE - every Saturday & Sunday @ 11am to 1pm** Offering 6x Brand New Show Homes to View & Available For Immediate Possession. Here is your chance to purchase a brand-new home on Vancouver Island, featuring a west coast-style modern modular home in a sunny countryside community that offers a relaxed lifestyle. Affordable homes with financing options are available, with six model homes on-site for immediate purchase. The ''Westholme'' model is a spacious 1,150 sq. ft. home that includes a generous primary bedroom with a walk-in closet and a large ensuite featuring dual vanities, a shower, and a bath, plus a second bedroom, a third bedroom, and a bonus den/office. Pre-ordering is also possible, providing a selection of pad choices, multiple floor plans, upgrades, and your choice of color schemes. These homes are turnkey, including appliance packages, a washer and dryer, landscaping, vaulted ceilings in the living area, quality flooring, a kitchen island, window coverings, and more! Located in the picturesque Cowichan Valley, the Morgan Maples community is situated between Victoria and Nanaimo, offering easy access to hospitals, international airports, stunning beaches, golf courses, local shopping, wineries, and tranquil lakes. Chemainus is celebrated for its vibrant arts scene and picturesque murals, adding charm to this welcoming community. Enjoy outdoor activities like hiking, kayaking, and exploring nature reserves. Make Morgan Maples your home or a perfect getaway—an ideal option for families, an island vacation cottage, or snowbirds seeking a tranquil escape. We have six model homes available for viewing. Stop by our regular weekly open houses or schedule an appointment to explore our range of 1, 2, and 3-bedroom + den homes. For more information, please call or email Sean McLintock PREC* at 250-667-5766 or sean@seanmclintock.com or register at morganmaples.ca for additional info(All information, data, and measurements should be verified if important.) (id:62288)
RE/MAX Professionals
12475 Rocky Creek Rd
Ladysmith, British Columbia
Indulge in coastal living w/this extraordinary oceanfront property, nestled on 0.78 acres of low bank shoreline w/an impressive 249ft of oceanfront. This 5 bed, 5 bath home offers a rare combination of privacy, elegance & functionality, all just minutes from town. A gated entry opens to a beautiful courtyard where you'll find an outdoor wood-burning fireplace, an electric water feature, & timeless stone terrazzo flooring, along w/over 2,100 sq ft of PVC decking-setting the tone for the exceptional interior that follows. Inside, expansive European windows & patio doors bring the outdoors in, showcasing sweeping views of the Ladysmith Harbour from nearly every room. Tucked above the dbl. garage, a self-contained bachelor suite provides ideal space for guests, in-laws, or rental opportunities. Come discover a place where natural beauty & West Coast lifestyle converge on one of the warmest, most sheltered bays along the BC coast. Data & meas.approx.must be verified if import. (id:62288)
RE/MAX Professionals
5352 Coastview Pl
Nanaimo, British Columbia
This custom-built, multi-level home is perfectly designed for a large family, set on a private, oversized lot with breathtaking views—no power lines or rooftops in sight! The interior showcases a graceful turned staircase, gleaming hardwood floors, and a bright, open kitchen/family room at the heart of the home. The sunny breakfast nook feels like a cozy retreat in Butchart Gardens. Offering 6 bedrooms including a luxurious primary suite with ensuite, 4 bathrooms, a soaring vaulted-ceiling living room, a private den, and a beautifully landscaped backyard with gazebo and hot tub (as-is condition). Ideally located in one of North Nanaimo’s most prestigious neighborhoods, tucked at the end of a quiet cul-de-sac, yet close to all amenities, this home blends space, comfort, and convenience in a truly special setting. A rare find! (id:62288)
Exp Realty (Na)
20 1580 Glen Eagle Dr
Campbell River, British Columbia
Construction is almost done! 3238 sq. ft! Main level entry with lower walk-out! Welcome to Eagle Ridge Executive Patio Homes—Campbell River’s premier new development! This spacious five-bed, four-bath home offers 3,238 sq. ft. of high-quality living, ideal for multi-generational families. Enjoy a main-level entry with open-concept living and a fully finished lower-level walk-out featuring an in-law suite (no appliances). Built with attention to detail: quartz counters, gas range, concrete fireplace, floating shelves, waterproof laminate flooring, two living rooms, a rec room, and plenty of storage. Outside, relax on the expansive rear balcony overlooking a forested backdrop or enjoy the fenced, landscaped backyard with irrigation—perfect for kids and pets. Located near schools, shopping, marinas, and golf. Includes 2-5-10 new home warranty. Only 28 homes in total—22 half duplexes and six free-standing ranchers—don’t miss your chance to live in Eagle Ridge! Photos are of similar unit. (id:62288)
RE/MAX Check Realty
106 1991 Kaltasin Rd
Sooke, British Columbia
Visit REALTOR® website for additional information. Oceanfront living in a nicely updated 1 bedroom, 1 bathroom ground level condo. Opportunity to own just steps from the beach and enjoy a paddle, sunset stroll or shoreline social. This desirable 1 bed, 1 bath Beachcomber Estates condo offers an open kitchen/living room area with warm wood counters, spacious cabinets, accent lighting and sliding glass patio doors that lead to covered patio to relax with a morning coffee. The 4 pc bath is ideal with a decorative vanity, tile floor and linen storage. Bright bedroom features privacy blinds, double closets, durable and attractive laminate flooring throughout this efficient, comfortable floorplan. Utility/storage room with convenient built in shelving, a nearby storage locker provides plenty of space to live, work and play! Common laundry room nearby. Your west coast lifestyle awaits! (id:62288)
Pg Direct Realty Ltd.
103 6320 Sentinal Dr
Nanaimo, British Columbia
*FTHB GST REBATE ELIGIBLE* Welcome to the MINT! Nanaimo's newest condominium building in prestigious North Nanaimo. This building is comprised of 66 units over 6 floors that are pet, rental and family-friendly. Full appliance package, underground parking and a storage locker are included with each unit. Interior features include wear resistant vinyl flooring, heated tile in bathrooms, extra large windows, and quartz counters/backsplash. Located near all major amenities including restaurants, Woodgrove Center, Costco, elementary and secondary schools, parks, Blueback Beach and more! Completion is expected for mid-late June 2025. Enjoy all that North Nanaimo has to offer at the MINT. Building tours are available upon request, please reach out to the listing agent for more details. Measurements are approximate and should be verified if important. *RENDERINGS ARE FOR ILLUSTRATION PURPOSES ONLY. SIMILAR UNIT COLOUR SCHEMES ARE SHOWN BUT INDIVIDUAL UNITS MAY VARY* (id:62288)
460 Realty Inc. (Na)
106 6320 Sentinal Dr
Nanaimo, British Columbia
*FTHB GST REBATE ELIGIBLE* Welcome to the MINT! Nanaimo's newest condominium building in prestigious North Nanaimo. This building is comprised of 66 units over 6 floors that are pet, rental and family-friendly. Full appliance package, underground parking and a storage locker are included with each unit. Interior features include wear resistant vinyl flooring, heated tile in bathrooms, extra large windows, and quartz counters/backsplash. Located near all major amenities including restaurants, Woodgrove Center, Costco, elementary and secondary schools, parks, Blueback Beach and more! Completion is expected for mid-late August 2025. Enjoy all that North Nanaimo has to offer at the MINT. Building tours are available upon request, please reach out to the listing agent for more details. Measurements are approximate and should be verified if important. *RENDERINGS ARE FOR ILLUSTRATION PURPOSES ONLY. SIMILAR UNIT COLOUR SCHEMES ARE SHOWN BUT INDIVIDUAL UNITS MAY VARY* (id:62288)
460 Realty Inc. (Na)
504 6320 Sentinal Dr
Nanaimo, British Columbia
*FTHB GST REBATE ELIGIBLE* Welcome to the MINT! Nanaimo's newest condominium building in prestigious North Nanaimo. This building is comprised of 66 units over 6 floors that are pet, rental and family-friendly. Full appliance package, underground parking and a storage locker are included with each unit. Interior features include wear resistant vinyl flooring, heated tile in bathrooms, extra large windows, and quartz counters/backsplash. Located near all major amenities including restaurants, Woodgrove Center, Costco, elementary and secondary schools, parks, Blueback Beach and more! Completion is expected for mid-late August 2025. Enjoy all that North Nanaimo has to offer at the MINT. Building tours are available upon request, please reach out to the listing agent for more details. Measurements are approximate and should be verified if important. *RENDERINGS ARE FOR ILLUSTRATION PURPOSES ONLY. SIMILAR UNIT COLOUR SCHEMES ARE SHOWN BUT INDIVIDUAL UNITS MAY VARY**RENDERINGS ARE FOR ILLUSTRATION PURPOSES ONLY. SIMILAR UNIT COLOUR SCHEMES ARE SHOWN BUT INDIVIDUAL UNITS MAY VARY* (id:62288)
460 Realty Inc. (Na)
211 6320 Sentinal Dr
Nanaimo, British Columbia
*FTHB GST REBATE ELIGIBLE* Welcome to the MINT! Nanaimo's newest condominium building in prestigious North Nanaimo. This building is comprised of 66 units over 6 floors that are pet, rental and family-friendly. Full appliance package, underground parking and a storage locker are included with each unit. Interior features include wear resistant vinyl flooring, heated tile in bathrooms, extra large windows, and quartz counters/backsplash. Located near all major amenities including restaurants, Woodgrove Center, Costco, elementary and secondary schools, parks, Blueback Beach and more! Completion is expected for mid-late August 2025. Enjoy all that North Nanaimo has to offer at the MINT. Building tours are available upon request, please reach out to the listing agent for more details. Measurements are approximate and should be verified if important. *RENDERINGS ARE FOR ILLUSTRATION PURPOSES ONLY. SIMILAR UNIT COLOUR SCHEMES ARE SHOWN BUT INDIVIDUAL UNITS MAY VARY**RENDERINGS ARE FOR ILLUSTRATION PURPOSES ONLY. SIMILAR UNIT COLOUR SCHEMES ARE SHOWN BUT INDIVIDUAL UNITS MAY VARY* (id:62288)
460 Realty Inc. (Na)
302 6320 Sentinal Dr
Nanaimo, British Columbia
*FTHB GST REBATE ELIGIBLE* Welcome to the MINT! Nanaimo's newest condominium building in prestigious North Nanaimo. This building is comprised of 66 units over 6 floors that are pet, rental and family-friendly. Full appliance package, underground parking and a storage locker are included with each unit. Interior features include wear resistant vinyl flooring, heated tile in bathrooms, extra large windows, and quartz counters/backsplash. Located near all major amenities including restaurants, Woodgrove Center, Costco, elementary and secondary schools, parks, Blueback Beach and more! Completion is expected for mid-late August 2025. Enjoy all that North Nanaimo has to offer at the MINT. Building tours are available upon request, please reach out to the listing agent for more details. Measurements are approximate and should be verified if important. *RENDERINGS ARE FOR ILLUSTRATION PURPOSES ONLY. SIMILAR UNIT COLOUR SCHEMES ARE SHOWN BUT INDIVIDUAL UNITS MAY VARY**RENDERINGS ARE FOR ILLUSTRATION PURPOSES ONLY. SIMILAR UNIT COLOUR SCHEMES ARE SHOWN BUT INDIVIDUAL UNITS MAY VARY**RENDERINGS ARE FOR ILLUSTRATION PURPOSES ONLY. SIMILAR UNIT COLOUR SCHEMES ARE SHOWN BUT INDIVIDUAL UNITS MAY VARY* (id:62288)
460 Realty Inc. (Na)
107 6320 Sentinal Dr
Nanaimo, British Columbia
*FTHB GST REBATE ELIGIBLE* Welcome to the MINT! Nanaimo's newest condominium building in prestigious North Nanaimo. This building is comprised of 66 units over 6 floors that are pet, rental and family-friendly. Full appliance package, underground parking and a storage locker are included with each unit. Interior features include wear resistant vinyl flooring, heated tile in bathrooms, extra large windows, and quartz counters/backsplash. Located near all major amenities including restaurants, Woodgrove Center, Costco, elementary and secondary schools, parks, Blueback Beach and more! Completion is expected for mid-late August 2025. Enjoy all that North Nanaimo has to offer at the MINT. Building tours are available upon request, please reach out to the listing agent for more details. Measurements are approximate and should be verified if important. *RENDERINGS ARE FOR ILLUSTRATION PURPOSES ONLY. SIMILAR UNIT COLOUR SCHEMES ARE SHOWN BUT INDIVIDUAL UNITS MAY VARY**RENDERINGS ARE FOR ILLUSTRATION PURPOSES ONLY. SIMILAR UNIT COLOUR SCHEMES ARE SHOWN BUT INDIVIDUAL UNITS MAY VARY* (id:62288)
460 Realty Inc. (Na)
206 6320 Sentinal Dr
Nanaimo, British Columbia
*FTHB GST REBATE ELIGIBLE* Welcome to the MINT! Nanaimo's newest condominium building in prestigious North Nanaimo. This building is comprised of 66 units over 6 floors that are pet, rental and family-friendly. Full appliance package, underground parking and a storage locker are included with each unit. Interior features include wear resistant vinyl flooring, heated tile in bathrooms, extra large windows, and quartz counters/backsplash. Located near all major amenities including restaurants, Woodgrove Center, Costco, elementary and secondary schools, parks, Blueback Beach and more! Completion is expected for mid-late August 2025. Enjoy all that North Nanaimo has to offer at the MINT. Building tours are available upon request, please reach out to the listing agent for more details. Measurements are approximate and should be verified if important. *RENDERINGS ARE FOR ILLUSTRATION PURPOSES ONLY. SIMILAR UNIT COLOUR SCHEMES ARE SHOWN BUT INDIVIDUAL UNITS MAY VARY**RENDERINGS ARE FOR ILLUSTRATION PURPOSES ONLY. SIMILAR UNIT COLOUR SCHEMES ARE SHOWN BUT INDIVIDUAL UNITS MAY VARY* (id:62288)
460 Realty Inc. (Na)
411 6320 Sentinal Dr
Nanaimo, British Columbia
*FTHB GST REBATE ELIGIBLE* Welcome to the MINT! Nanaimo's newest condominium building in prestigious North Nanaimo. This building is comprised of 66 units over 6 floors that are pet, rental and family-friendly. Full appliance package, underground parking and a storage locker are included with each unit. Interior features include wear resistant vinyl flooring, heated tile in bathrooms, extra large windows, and quartz counters/backsplash. Located near all major amenities including restaurants, Woodgrove Center, Costco, elementary and secondary schools, parks, Blueback Beach and more! Completion is expected for mid-late August 2025. Enjoy all that North Nanaimo has to offer at the MINT. Building tours are available upon request, please reach out to the listing agent for more details. Measurements are approximate and should be verified if important. *RENDERINGS ARE FOR ILLUSTRATION PURPOSES ONLY. SIMILAR UNIT COLOUR SCHEMES ARE SHOWN BUT INDIVIDUAL UNITS MAY VARY**RENDERINGS ARE FOR ILLUSTRATION PURPOSES ONLY. SIMILAR UNIT COLOUR SCHEMES ARE SHOWN BUT INDIVIDUAL UNITS MAY VARY* (id:62288)
460 Realty Inc. (Na)
402 6320 Sentinal Dr
Nanaimo, British Columbia
*FTHB GST REBATE ELIGIBLE* Welcome to the MINT! Nanaimo's newest condominium building in prestigious North Nanaimo. This building is comprised of 66 units over 6 floors that are pet, rental and family-friendly. Full appliance package, underground parking and a storage locker are included with each unit. Interior features include wear resistant vinyl flooring, heated tile in bathrooms, extra large windows, and quartz counters/backsplash. Located near all major amenities including restaurants, Woodgrove Center, Costco, elementary and secondary schools, parks, Blueback Beach and more! Completion is expected for mid-late August 2025. Enjoy all that North Nanaimo has to offer at the MINT. Building tours are available upon request, please reach out to the listing agent for more details. Measurements are approximate and should be verified if important. *RENDERINGS ARE FOR ILLUSTRATION PURPOSES ONLY. SIMILAR UNIT COLOUR SCHEMES ARE SHOWN BUT INDIVIDUAL UNITS MAY VARY**RENDERINGS ARE FOR ILLUSTRATION PURPOSES ONLY. SIMILAR UNIT COLOUR SCHEMES ARE SHOWN BUT INDIVIDUAL UNITS MAY VARY**RENDERINGS ARE FOR ILLUSTRATION PURPOSES ONLY. SIMILAR UNIT COLOUR SCHEMES ARE SHOWN BUT INDIVIDUAL UNITS MAY VARY* (id:62288)
460 Realty Inc. (Na)
601 6320 Sentinal Dr
Nanaimo, British Columbia
*FTHB GST REBATE ELIGIBLE* Welcome to the MINT! Nanaimo's newest condominium building in prestigious North Nanaimo. This building is comprised of 66 units over 6 floors that are pet, rental and family-friendly. Full appliance package, underground parking and a storage locker are included with each unit. Interior features include wear resistant vinyl flooring, heated tile in bathrooms, extra large windows, and quartz counters/backsplash. Located near all major amenities including restaurants, Woodgrove Center, Costco, elementary and secondary schools, parks, Blueback Beach and more! Completion is expected for mid-late August 2025. Enjoy all that North Nanaimo has to offer at the MINT. Building tours are available upon request, please reach out to the listing agent for more details. Measurements are approximate and should be verified if important. *RENDERINGS ARE FOR ILLUSTRATION PURPOSES ONLY. SIMILAR UNIT COLOUR SCHEMES ARE SHOWN BUT INDIVIDUAL UNITS MAY VARY**RENDERINGS ARE FOR ILLUSTRATION PURPOSES ONLY. SIMILAR UNIT COLOUR SCHEMES ARE SHOWN BUT INDIVIDUAL UNITS MAY VARY* (id:62288)
460 Realty Inc. (Na)
412 6320 Sentinal Dr
Nanaimo, British Columbia
*FTHB GST REBATE ELIGIBLE* Welcome to the MINT! Nanaimo's newest condominium building in prestigious North Nanaimo. This building is comprised of 66 units over 6 floors that are pet, rental and family-friendly. Full appliance package, underground parking and a storage locker are included with each unit. Interior features include wear resistant vinyl flooring, heated tile in bathrooms, extra large windows, and quartz counters/backsplash. Located near all major amenities including restaurants, Woodgrove Center, Costco, elementary and secondary schools, parks, Blueback Beach and more! Completion is expected for mid-late August 2025. Enjoy all that North Nanaimo has to offer at the MINT. Building tours are available upon request, please reach out to the listing agent for more details. Measurements are approximate and should be verified if important. *RENDERINGS ARE FOR ILLUSTRATION PURPOSES ONLY. SIMILAR UNIT COLOUR SCHEMES ARE SHOWN BUT INDIVIDUAL UNITS MAY VARY**RENDERINGS ARE FOR ILLUSTRATION PURPOSES ONLY. SIMILAR UNIT COLOUR SCHEMES ARE SHOWN BUT INDIVIDUAL UNITS MAY VARY**RENDERINGS ARE FOR ILLUSTRATION PURPOSES ONLY. SIMILAR UNIT COLOUR SCHEMES ARE SHOWN BUT INDIVIDUAL UNITS MAY VARY* (id:62288)
460 Realty Inc. (Na)
606 6320 Sentinal Dr
Nanaimo, British Columbia
*FTHB GST REBATE ELIGIBLE* Don't miss your chance to own this 3 bedroom, 2 bathroom Penthouse Unit projected to have ocean and mountain views at The Mint! Nanaimo's newest condominium building in prestigious North Nanaimo. This building is comprised of 66 units over 6 floors that are pet, rental and family-friendly. Full appliance package, underground parking and a storage locker are included with each unit. Interior features include wear resistant vinyl flooring, heated tile in bathrooms, extra large windows, and quartz counters/backsplash. Located near all major amenities including restaurants, Woodgrove Center, Costco, elementary and secondary schools, parks, Blueback Beach and more! Completion is expected for mid-late August 2025. Building tours are available upon request, please reach out to the listing agent for more details. Measurements are approximate and should be verified if important. *RENDERINGS ARE FOR ILLUSTRATION PURPOSES ONLY. SIMILAR UNIT COLOUR SCHEMES ARE SHOWN BUT INDIVIDUAL UNITS MAY VARY* (id:62288)
460 Realty Inc. (Na)
602 6320 Sentinal Dr
Nanaimo, British Columbia
*FTHB GST REBATE ELIGIBLE* Welcome to the MINT! Nanaimo's newest condominium building in prestigious North Nanaimo. This building is comprised of 66 units over 6 floors that are pet, rental and family-friendly. Full appliance package, underground parking and a storage locker are included with each unit. Interior features include wear resistant vinyl flooring, heated tile in bathrooms, extra large windows, and quartz counters/backsplash. Located near all major amenities including restaurants, Woodgrove Center, Costco, elementary and secondary schools, parks, Blueback Beach and more! Completion is expected for mid-late August 2025. Enjoy all that North Nanaimo has to offer at the MINT. Building tours are available upon request, please reach out to the listing agent for more details. Measurements are approximate and should be verified if important. *RENDERINGS ARE FOR ILLUSTRATION PURPOSES ONLY. SIMILAR UNIT COLOUR SCHEMES ARE SHOWN BUT INDIVIDUAL UNITS MAY VARY* (id:62288)
460 Realty Inc. (Na)
2356 Bonnington Dr
Nanoose Bay, British Columbia
This luxurious home features a newly renovated chef's kitchen with light grey cabinetry, Quartz countertops, a glass tiled backsplash, and a skylight and expansive windows offering views of the backyard. It includes a large pantry and an open layout connecting to a dining area. The home boasts Red Oak solid flooring, decorative wainscoting, and a coffered ceiling in the living room and office. The living room has custom built-in cabinetry surrounding a natural gas fireplace with a stone surround. The main level has three spacious bedrooms, including a master suite with a large walk-in closet and a spa-inspired 5-piece master bathroom with a soaking tub and walk-in shower. Bedrooms two and three share a 4-piece Jack and Jill bathroom. A large office or optional fourth bedroom with a closet is adjacent to the dining room. A sunroom overlooks the yard, and a large laundry room with custom cabinets leads to an oversized garage with additional storage above. The lower-level suite offers level access and is ideal for extended family or guests. It has a spacious one-bedroom layout with a well-appointed kitchen, a large island with an eating bar, a 4-piece bathroom with a stacking washer and dryer, and two large storage rooms. The property's exterior features beautiful landscaping, generous parking, and RV or boat accommodation. A key highlight of the backyard is a stunning rock wall with ponds, fountains, and night lighting. This meticulously crafted home looks and feels like new. (id:62288)
Royal LePage Parksville-Qualicum Beach Realty (Pk)
370 Vienna Pl
Nanaimo, British Columbia
Welcome to this beautifully crafted 3-year-old home, built by a trusted builder in the peaceful University District! Nestled in a quiet cul-de-sac with only six other homes, this property offers privacy, tranquility, and a strong sense of community. Discover contemporary comfort in the heart of Nanaimo’s University District. Built in 2022, this stylish three-bedroom, three-bath home offers 1,923 sq?ft of modern design and thoughtful layout. Rare for new builds, the main-level entry opens into a bright kitchen-living-dining space, featuring efficient heat pump + AC, main-floor laundry, and a gas fireplace for year-round comfort. Upstairs, a flexible loft empowers work-from-home life or creative play space. Step outside to your private oasis backing onto green-space and a creekside trail network, with no rear neighbours and stunning Mt. Benson views. The west-facing covered patio deck is perfect for lounging or entertaining into the evening. This elevated lot brings abundant light and connection to nature. Located on a quiet six-home cul-de-sac, walking distance to VIU, Park Avenue Elementary and John Barsby High School, and just minutes from downtown dining, local markets, marinas, and recreation. Includes 3 parking spaces with garage, closet organizers, low-maintenance yard, and accessible-level entry ideal for families or downsizers. (id:62288)
Royal LePage Nanaimo Realty (Nanishwyn)
6 2161 Evergreen Rd
Campbell River, British Columbia
Discover this beautifully maintained 3-bedroom, 2-bathroom ranch-style home nestled in a peaceful neighborhood, backing directly onto an environmentally sensitive area that cannot be developed. Enjoy easy access to nearby walking trails, perfect for outdoor enthusiasts. Inside, the home features 9-foot ceilings, stylish quartz countertops, an efficient heat pump for year-round comfort, and a spacious double garage. Thoughtfully designed and in excellent condition, this home offers both comfort and functionality. Easy to show – contact the listing agent today to book your private viewing! (id:62288)
Royal LePage Advance Realty
27 1090 Evergreen Rd
Campbell River, British Columbia
Only 2 Homes Remaining! Don’t miss your chance to own one of these move-in-ready, modern, pet-friendly luxury townhomes in Campbell River. Featuring 3 bedrooms, 3 bathrooms, and 1,675 sq. ft. of beautifully designed living space, each home offers premium finishes like quartz countertops, an oversized pantry, and wide plank flooring. Enjoy the comfort of energy-efficient living with a gas furnace, heat pump, covered patio with gas BBQ hookup, and a fully fenced yard—all with low strata fees. Plus, every home is backed by a 2/5/10 New Home Warranty for added peace of mind. Ideally located close to schools, nature trails, and downtown amenities. Act now before they are gone! (id:62288)
Royal LePage Advance Realty
29 1505 Croation Rd
Campbell River, British Columbia
Roosevelt Place brings together the best of thoughtful design, energy efficiency, and natural surroundings in Akers Property Solutions newest collection of patio homes. Step inside and feel the comfort of a well-planned open layout that showcases modern finishes, quartz countertops and stainless-steel appliances reflecting a clean and polished aesthetic. Built to higher standards with Step Code 4 Energy Efficiency, these homes offer better air quality, lower utility costs, and the quiet reliability of a Dettson high efficiency heating and cooling system. The spacious primary suite offers a generous walk-in closet and a beautifully finished ensuite featuring a walk-in shower. Two additional bedrooms provide flexibility for guests, a home office, or creative space—designed to suit your lifestyle. Out back enjoy a fully fenced yard with a covered patio. With a large single-car garage, full driveway, and a convenient location just minutes from shopping, trails, and the ocean, Roosevelt Place offers the freedom to live simply—without compromises. Contact chelseavarneyrealtor@gmail.com for pre-sale pricing, floor plans and availability! (id:62288)
Pemberton Holmes Ltd. (Cx)
1 1505 Croation Rd
Campbell River, British Columbia
Roosevelt Place brings together the best of thoughtful design, energy efficiency, and natural surroundings in Akers Property Solutions newest collection of patio homes. Step inside and feel the comfort of a well-planned open layout that showcases modern finishes, quartz countertops and stainless-steel appliances reflecting a clean and polished aesthetic. Built to higher standards with Step Code 4 Energy Efficiency, these homes offer better air quality, lower utility costs, and the quiet reliability of a Dettson high efficiency heating and cooling system. The spacious primary suite offers a generous walk-in closet and a beautifully finished ensuite featuring a walk-in shower. Two additional bedrooms provide flexibility for guests, a home office, or creative space—designed to suit your lifestyle. Out back enjoy a fully fenced yard with a covered patio. With a large single-car garage, full driveway, and a convenient location just minutes from shopping, trails, and the ocean, Roosevelt Place offers the freedom to live simply—without compromises. Contact chelseavarneyrealtor@gmail.com for pre-sale pricing, floor plans and availability! (id:62288)
Pemberton Holmes Ltd. (Cx)
25 1505 Croation Rd
Campbell River, British Columbia
Roosevelt Place brings together the best of thoughtful design, energy efficiency, and natural surroundings in Akers Property Solutions newest collection of patio homes. Step inside and feel the comfort of a well-planned open layout that showcases modern finishes, quartz countertops and stainless-steel appliances reflecting a clean and polished aesthetic. Built to higher standards with Step Code 4 Energy Efficiency, these homes offer better air quality, lower utility costs, and the quiet reliability of a Dettson high efficiency heating and cooling system. The spacious primary suite offers a generous walk-in closet and a beautifully finished ensuite featuring a walk-in shower. Two additional bedrooms provide flexibility for guests, a home office, or creative space—designed to suit your lifestyle. Out back enjoy a fully fenced yard with a covered patio. With a large single-car garage, full driveway, and a convenient location just minutes from shopping, trails, and the ocean, Roosevelt Place offers the freedom to live simply—without compromises. Contact chelseavarneyrealtor@gmail.com for pre-sale pricing, floor plans and availability! (id:62288)
Pemberton Holmes Ltd. (Cx)
983 Windridge Pl
French Creek, British Columbia
Located in the sought-after Aerie Estates subdivision, this immaculate 1,850 sq. ft. Windward-built rancher offers 3 bedrooms and 2 full bathrooms, all on one bright and spacious level. Built with the quality and attention to detail Windward is known for, the home features an open-concept great room with hardwood floors, granite counters, built-in pantry, and heated tile flooring. Comfort is assured with a high-efficiency gas furnace, hot water on demand, and luxurious finishes throughout. Outside, enjoy a fully fenced yard and beautifully landscaped front garden—ready for you to move right in. The prime Morningstar location places you within walking distance to shopping, sandy beaches, and one of Vancouver Island’s top championship golf courses. A perfect blend of elegance, convenience, and lifestyle. (id:62288)
Royal LePage Parksville-Qualicum Beach Realty (Qu)
1004 Brookfield Cres
French Creek, British Columbia
Nestled in the sought-after enclave known as Mountain View Estates, this quality 3 bedroom, 2 bathroom Windward-built home is located just moments from Morningstar Golf Course and the French Creek marina. Inside, the home boasts hardwood floors, a natural gas fireplace and an array of architectural features such as custom built ins and vaulted ceilings. The gourmet kitchen is a chef's dream, featuring solid surface countertops, a walk-in pantry, and ample storage. The primary suite is a private retreat with 10-foot ceilings and a luxurious ensuite. Relax in the freestanding tub, enjoy the seamless glass shower, and appreciate the heated tile floors, double vanity, and oversized walk-in closet with custom built-ins. Additional highlights include a high-efficiency gas furnace, HRV system, hot water on demand, and an insulated double garage with a heated crawl space. Every detail in this home has been carefully crafted to combine comfort, style, and practicality. (id:62288)
Royal LePage Parksville-Qualicum Beach Realty (Pk)
340 5th Ave
Ladysmith, British Columbia
Delightful corner-lot 3 bdrm + den, 2 bth, 2-level character home. Space for the whole family while maintaining that cozy, inviting feel. Lower level fully renovated. Outside, the large, sunny yard is perfect for kids, pets, or quiet mornings with coffee taking in the mountain views. Enjoy the deck and covered patio for year-round entertaining, yard is complete with fruit-bearing trees and plants including apple, cherry, plum, peach, fig, and more. Location couldn’t be better, walking distance to schools, downtown shops, the beach, and just steps to the famous Holland Creek Trail. Updates include a high-efficiency gas furnace with AC, hot water on demand, a newer roof, and so much more, giving you peace of mind for years to come. Plenty of space to build a garage and zoning for carriage home. If you’ve been waiting for a home that’s cute, convenient, and full of character - this is the one. Love where you live! (id:62288)
Exp Realty (Na)
5134 Dunn Pl
Nanaimo, British Columbia
OPEN HOUSE: SATURDAY AUGUST 30TH 11AM-1PM Home is where the heart is and this one's got plenty to love! Let's start on the entry level where the flooring from the entrance, through to the bonus family Room and Bathroom is HD waterproof vinyl: Perfect for a busy family space. Upstairs on the main level, the scene stealer is definitely the amazing ocean & mountain views: Take a seat in the Living Room or head out onto the deck with your morning coffee in hand, you'll never tire of your bird's eye view of the Salish Sea and the snow-capped mountains of the Mainland. Tear yourself away from that view and you will note hickory hardwood flooring, a natural gas fireplace, an upgraded Kitchen with soft-close wood cabinetry, a new fridge, a gas stove and an island big enough to seat those watching the family Chef in action. The three Bedrooms are found upstairs and include a Primary Suite with vaulted ceilings, a walk-in closet and an Ensuite with a 5 foot shower. Total retreat vibes! Additional features of note include upgraded lighting and ceiling fans, a cassette heat pump that serves both the main living area as well as each Bedroom and Bathroom upstairs. The Laundry Room is not a forgotten space here: it holds its own in this well maintained modern home with stylish millwork and a new washer and dryer. The hot water tank is also new. On the outside, the Garage has plenty of storage room for all of your gear and the low maintenance backyard has Allan block hardscaping and plenty of room to sit and enjoy Summertime evenings. The irrigation system will surely satisfy the gardener in the family! Gardens for your green thumb, enough space to comfortably entertain and accommodate the family, a great North Nanaimo location AND Ocean views? Welcome home indeed! Make an appointment to view today! Data and measurements are taken from sources deemed reliable. Buyer to verify if integral. (id:62288)
Exp Realty (Na)
12866 Lagoon Road
Madeira Park, British Columbia
In search of a wonderful family residence that is conveniently located in a pleasing neighborhood in the friendly and worry-free Village of Madeira Park? Well, this address is the perfect choice. You are within walking distance to the elementary school, many shops, and of course the marinas and beaches. This charming residence offers you 3 bedrooms and 2 bathrooms resting on a partially fenced 0.26-acre lot, making it an ideal family home. This sturdily constructed home features a durable metal roof, hardy board exterior and wrap around decking. The main floor boasts concrete flooring contributing to the home's durability. With the heated crawl space keeping the floors toasty warm for those chilly fall & winter days. This area in itself is surrounded by beautiful locations that cannot be overlooked. Francis Point Provincial Park is approximately 10 minutes away and offers the perfect family hike. Discover the small hidden coves and beauty of the area. For the avid hikers, located not far away in Garden Bay i (id:62288)
RE/MAX City Realty
RE/MAX Oceanview Realty
15072 61b Avenue
Surrey, British Columbia
YOUR DREAM HOME AWAITS. OPEN HOUSE 11AM -1PM SAT (23AUG)Beautiful and bright 6 bed, 4 bath home located in the very desirable neighborhood. Almost 3300 square feet of open living space spans over 3 floors w/ a large living room , spacious family room, powder room, impressive kitchen and dining area on the main, w/ hardwood floors & fireplace. Upstairs we have a Big master bedroom w/ 5-piece ensuite and walk-in closet as well as 3 more bedrooms . Fully finished basement set up with separate entrance. Lots of windows for natural light, built in vacuum, a/c and a massive deck . Close to shopping, restaurants, schools, and easy access to Hwy10. Stunning home that checks all the boxes! (id:62288)
Planet Group Realty Inc.
171 Beatty Avenue Nw Unit# 14
Salmon Arm, British Columbia
Lake and Mountain View Downtown Townhouse. Welcome to this beautifully maintained 1438 SF, 2-bedroom, and 2-bathroom + office townhome. Located in the heart of downtown Salmon Arm and just steps away from the waterfront. Enjoy the private deck off the guest bedroom that offers a picturesque view of Shuswap Lake. The second private deck off the dining/living area provides a city and mountain view that is perfect for your morning coffee, hosting a BBQ or just an evening of relaxation. This bright home features brand new luxury vinyl flooring throughout, an open concept living, dining area, and a flexible office space ideal for remote work, extension of the kitchen area or a guest room The spacious primary suite includes an en-suite bath and ample closet space, while the second bedroom and bath offer comfort and privacy for guests or family. Amenities such as local shopping, downtown markets and grocery stores all within walking distance. Take advantage of the underpass to avoid waiting for the trains, the beautiful walking/hiking trails that are dog-friendly and the around-the-clock bird watching in your very own bird sanctuary. Two brand new ECO air conditioning units come with this home and the gas fireplace is the only heat source you would need in the cooler months. Covered parking in your own designated spot, large well-kept lush grass yard space overlooking Shuswap Lake! No age or rental restrictions. (id:62288)
RE/MAX Shuswap Realty
3581 Sun Vista
Langford, British Columbia
New Exterior Paint, Stunning Mountain Views including distant water glances of the straight of Juan de Fuca from your deck and most of your living space located at the end of a quiet cul-de-sac this private location provides all day sun & spectacular sunsets. Bright and full of light your open concept kitchen, living room, dining room and family room offer tons of space for everybody. Cozy up to the double side fireplace in your living room watching the sun set. Escape into your primary bedroom with your fireplace, en-suite with soaker tub and huge balcony to watch the sun rise with your cup of coffee. Bring the outside in just off the family room you have a large patio great for summer BBQ and entertaining, 2 additional bedrooms and a main bath finish off the main. Office and den for at home work spaces a one bed in-law suite and double garage for the handyman of the family. A must view these homes rarely come up to buy! (id:62288)
Pemberton Holmes - Sooke
2056 Gladys Pl
Sooke, British Columbia
Where Style Meets Sunshine - Duplex Living in Sunny Saseenos! Enjoy stunning S-facing ocean & mountain vistas from this beautifully updated half-duplex unit located on the Victoria side of Sooke! The main level features bamboo flooring, fresh paint, & an airy, open layout. Bright kitchen w/SS appliance package. In-line dining area leads to spacious living room that soaks in the views. Upstairs offers cozy carpet & a generous primary bedroom w/3-pce ensuite. Relax in the private front courtyard w/water feature or entertain on the sun-drenched back deck overlooking the basin. Additional highlights include a single garage & access to massive common field w/ fire pit - perfect for gatherings, play, or pets. The duplex is set on an acre lot in a quiet, convenient, location near shops, dining, & hiking trails, this home is ideal for families or retirees alike! A rare opportunity to own a stylish, move-in ready home w/unbeatable views & a true connection to nature. Don’t miss it! (id:62288)
Royal LePage Coast Capital - Sooke
201 908 Brock Ave
Langford, British Columbia
A rare find! This bright and spacious 2 bedroom townhouse offers the convenience of condo living with the added bonus of your own oversized single GARAGE and private front entry. Inviting open-concept layout with a functional kitchen, large dining area and living room that flows onto your own balcony. 2 generously sized bedrooms and a beautifully updated bathroom with modern tile and deep soaker tub. In-suite laundry and a dedicated storage room add to the convenience! The large secure garage is perfect for parking, extra storage, or transforming into a home gym or workshop! Centrally located close to schools, transit, shopping, and parks, this is a unique opportunity in the heart of Langford. Affordable, flexible, and move-in ready, don’t miss out! (id:62288)
Macdonald Realty Victoria
2480 Plumer St
Oak Bay, British Columbia
Open house this Saturday and Sunday from 11:00 to 1:00 - Unmatched value in a premier location - Located on a quiet cul-de-sac of just 10 homes, surrounded by newer builds and beautifully remodelled traditional properties, this South Oak Bay residence is perfect for families. Designed with a flexible and functional floor plan, the home prioritizes natural light, notably in the kitchen/dining area, where a stunning 3-panel glass wall system opens to the flat backyard. The modern kitchen, featuring cabinetry by Thomas Philips, boasts a large island, high-end appliances, & ample storage. Main level is complete with an office, mudroom, & a 2-piece bathroom. Upstairs, you'll find 3 bedrooms and a 4-piece bath, with the primary suite stealing the show, offering a luxurious ensuite and walk-in closet. The lower level features 9-foot ceilings, wool carpeting, a guest bedroom, a bathroom, & plenty of space for a media room and rec room. Built with quality materials, including an ICF foundation for energy efficiency & a metal roof for durability. Just 350M from VGC & near top schools. (id:62288)
Engel & Volkers Vancouver Island
3184 Millgrove St
Saanich, British Columbia
Recent updates include: Heat pump, roof, deck, entry porch, metal railings, vinyl decking, windows, a spa inspired main floor bath, beautiful flooring, wood stove insert. designer kitchen featuring quartz countertops and slow close cabinetry, LG laundry equipment, professional house cleaning, professional landscape tune up. French doors lead to a level and private backyard, ideal for al fresco entertaining with new paint on rear deck. Tech talk! Cat6 ethernet wiring (gigabit speed) and Telus fibre cable connected. A 2025 chimney sweep/fireplace inspection. Feel confident living peacefully in this gem of a home, one of the oldest in the area by far. Accessible crawl space, high ceilings, open concept living, a detached single garage, level yard and plenty of parking. Currently, direct bus to UVIC. Quick possession is possible as well. You will love this home that def feels much larger than it's approx. 2000 s.f. finished. Amazing! (id:62288)
Newport Realty Ltd.


