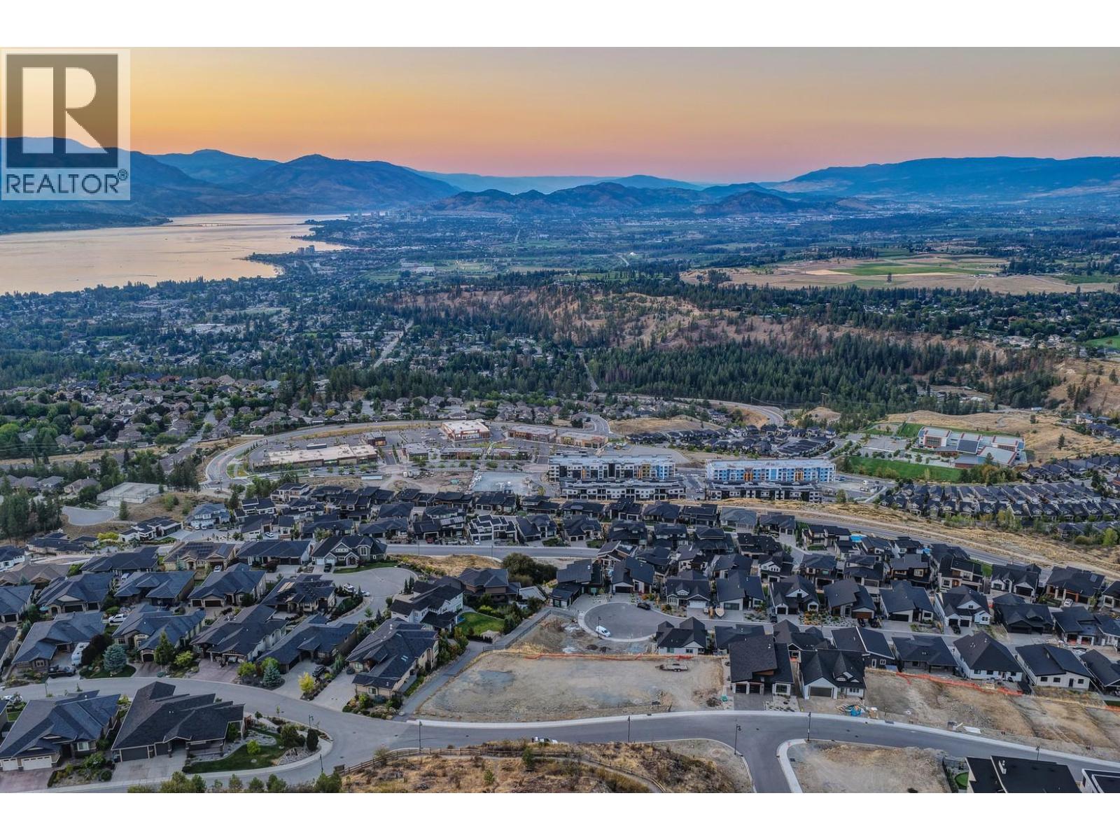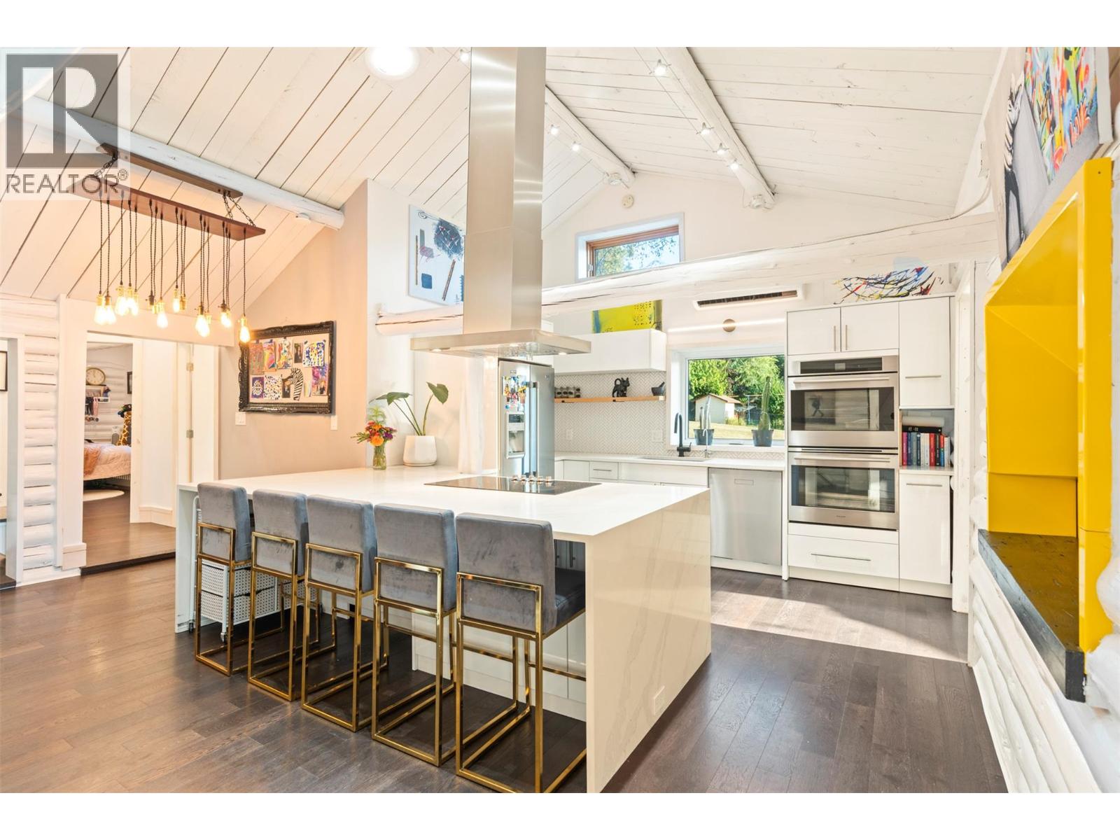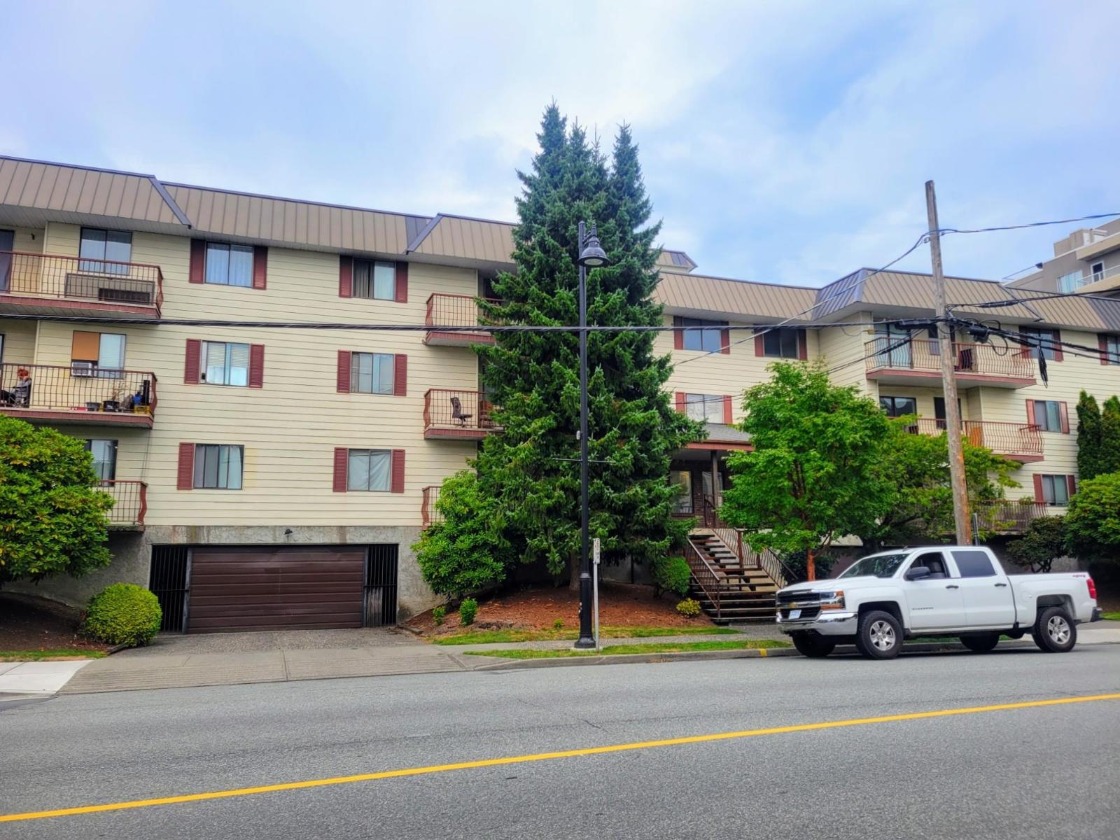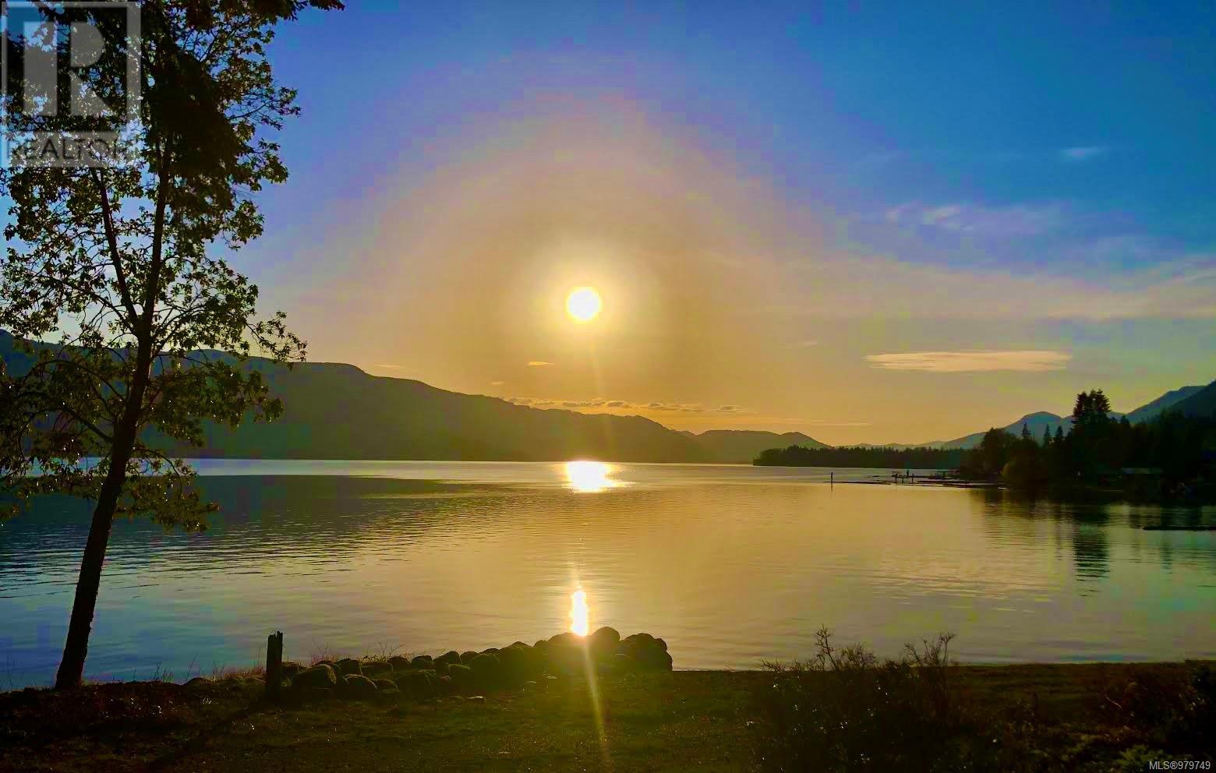3153 Marion Way
Nanaimo, British Columbia
Stunning Oceanview Home in Departure Bay Nestled high above Departure Bay, this spectacular oceanview home offers the perfect blend of sun-drenched serenity and modern elegance. From multiple decks, you can enjoy breathtaking views of the ocean and surrounding mountains, all while basking in natural light. The split-level entry leads to the main living area on the upper floor, which features 3 spacious bedrooms and 2 beautifully appointed bathrooms. The open-concept kitchen and living areas create a bright, inviting atmosphere, with seamless access to several decks that offer exceptional vantage points for enjoying the views. During the summer months, the cross-breezes flow freely through the home, while the surrounding trees and lush vegetation bring a sense of tranquility to every window. Whether you're seeking a quiet nook to curl up with a good book or a spacious setting for entertaining, this home offers a variety of private, peaceful spaces to suit your needs. The impressive walkout lower level continues to elevate the home, offering a large bonus room—currently used as a home gym—with endless possibilities. Two additional bedrooms and a well-appointed bathroom provide ample space for guests or family. A spacious laundry room and abundant storage options add functionality and convenience. The double-car garage completes this well-appointed residence. Throughout the home, tasteful window coverings and soft, modern paint palettes enhance the sophisticated ambiance. Whether you're enjoying the expansive views, hosting loved ones, or unwinding in your private spaces, this home offers a luxurious lifestyle in one of Departure Bay's most desirable locations. Popular view point out your front door* Departure Bay Beach walking distance, Bus routes, three access points, close to malls, restaurants, fuel and more! (id:62288)
Sutton Group-West Coast Realty (Nan)
1060 Heweston Avenue
Kelowna, British Columbia
Welcome to Trailhead at the Ponds, an exclusive community nestled in Kelowna’s prestigious Upper Mission. This lot presents a unique opportunity to design and build your dream home from the ground up, all while enjoying breathtaking views of Okanagan Lake, the city skyline, and the picturesque surrounding valley. With services available at the lot line and the freedom to choose your own builder, you have the flexibility to create a custom retreat that perfectly aligns with your lifestyle. Living in the Upper Mission means embracing some of Kelowna’s most sought-after amenities. Nearby, you'll find Mission Village at the Ponds, featuring Save-On Foods, along with renowned wineries, championship golf courses, top-rated schools, and endless hiking and biking trails. A vibrant dining scene is just minutes away, ensuring a well-rounded living experience. Plus, the GST has already been paid. (id:62288)
Unison Jane Hoffman Realty
5555 Stubbs Road
Lake Country, British Columbia
Introducing this stunning, renovated modern farmhouse, a property that exudes warmth, sun trapped with full sun all day, elegance, and high-end finishes throughout. Upon entering, you'll immediately feel captivated by the cozy ambiance. The open concept living space features a charming fireplace and floods of natural light, creating a tranquil retreat for all. The one-of-a-kind loft master suite offers privacy and luxury, providing a true haven for relaxation. Additionally, the brand new, thoughtfully renovated 496 sq ft detached studio presents an exceptional opportunity for anyone seeking a home-based business. Outside, the oversized deck and hot tub create the perfect spot for enjoying the breathtaking views and the great outdoors. With three convenient access points, accommodating even the largest vehicles or recreational equipment, with 50amp service, water & sewer. EV charging point hook up. Situated on a perfect .92-acre lot, this property holds immense potential for expansion or development. Whether you dream of adding onto the main home or exploring new construction possibilities, the expansive lot serves as your canvas. Furthermore, the location offers proximity to essentials such as the lake, hiking trails, schools, and shopping, making it an ideal choice for families. This home and property combine luxury, comfort, and potential in one picturesque package.Don't miss your chance to own this incredible property, where every detail has been carefully considered. (id:62288)
RE/MAX Vernon Salt Fowler
1739 W 52nd Avenue
Vancouver, British Columbia
Fully Renovated Corner Lot home in Vancouver's prestigious Westside: Wake up to coffee, sunshine & rooftop water views in one of Vancouver´s most coveted neighbourhoods. Move-in ready with A/C, an East-facing entertainer´s kitchen feat. Bosch built-in coffee maker, maple cabinetry, granite counters & large island. Soaring 10´9 ceilings, French doors to a private garden & easily maintained paved gated yard. Upstairs: 3 generous sized bedrooms; Top floor: skylit great room or 4th bedroom with rooftop deck & water view. Double garage with epoxy floors, custom storage & work station. In a top school catchment (Maple Grove/Magee/Churchill), near Crofton House, St. George´s, UBC & Kerrisdale Village. A rare find in this sought-after neighbourhood - welcome home! (id:62288)
Stilhavn Real Estate Services
5343 Nithi Road
Fraser Lake, British Columbia
This charming property offers ~17 acres, with ~3 acres fenced for horses, a barn, and a 22’x30’ wired shop with wood stove, loft, and sliding barn door. More outbuildings include a storage shed, wood shed with loft. The home features a spacious country kitchen with European cabinets, island, and eating area, a bright living room with double doors to a sunroom with panoramic views, a formal living room, and three bedrooms on the main — including a pbdrm with ensuite. Upstairs is a loft bedroom, bonus room +storage. Upgrades include electrical, furnace, hot water tank, water softener (2017), and well pump, pumpsmart and anti shock cover (2020). Gated circular driveway, apple trees, mountain views, and abundant wildlife complete the setting. A truly special property full of charm & beauty (id:62288)
RE/MAX Core Realty
310 45749 Spadina Avenue, Chilliwack Downtown
Chilliwack, British Columbia
This is THE ONE!!! You won't find a better turn-key Investment or First-time Home Buyer property out there! You will LOVE the flow of the unique layout from the moment you walk into this TOP-FLOOR, CORNER UNIT Penthouse! Features 2 Large bedrooms, HUGE Living rm & Dining space, a nice-sized Patio w/ Mountain Views, & a bonus big Storage room for ALL your treasures (or junk, ha!). Almost everything is NEW, including: Floors, Baseboards, Paint, Stunning Lighting Fixtures, & More. Located in the most PRIME & CENTRAL location w/ transit RIGHT outside, & walking distance to the swanky District 1881, the Hospital, Schools, Recreation, Parks, & MORE! Comes with secure underground parking, Rentals ARE allowed, & no Age Restrictions. Clean & move-in ready, just waiting to meet its' new owners! (id:62288)
RE/MAX Blueprint (Abbotsford)
108 7848 209 Street
Langley, British Columbia
Are you looking for fast possession and move-in condition? Come to see this beautiful family townhouse, "Mason & Green" by Polygon. This 3-bedroom, 2.5-bath, quiet inside unit facing the community garden features a fenced yard and a spacious balcony, freshly painted throughout, brand new carpet, 9 ft ceilings & laminate wood flooring on main, gourmet kitchen with an entertainment-sized island and quartz countertops, large laundry room with side-by-side washer & dryer. Side-by-side double garage + additional driveway parking. Incredible 8400sf Maples Clubhouse includes outdoor pool, gym, playground, guest suites and a theatre room. Walking distance to Richard Bulpitt Elementary School, shopping and transit. (id:62288)
Luxmore Realty
Lot B Sa-Seen-Os Rd
Youbou, British Columbia
NO FORIEGN BUYERS BAN in this location! Beautiful, cleared, walk-on waterfront building lot on the very pristine Lake Cowichan! This prime waterfront property located on a quiet peninsula is READY for your custom building plans. Easy access off Youbou Hwy, serviced with hydro meter box and municipal water box installed on the property. A Development Permit Application has been submitted for this property and is in process. Build your dream home or custom retreat.., .65 of an acre of property, with gradually sloping deep water for your dock and marine vessels. Prestigious neighbouring homes. Gorgeous level beach area, perfect for children, with easy slope water access. This spectacular, west facing property, fringed with evergreens, provides partial shade areas, while offering a full sun beach. Youbou center, parks, Youbou Restaurant/Pub, coffee shop, art boutique nearby and Lake Cowichan just a 15 min drive. GST NOT INCLUDED. DO NOT ENTER PROPERTY WITHOUT APPOINTMENT. (id:62288)
Newport Realty Ltd.
1204 Arcadiawood Crt
Langford, British Columbia
Arcadia Townhomes - Phase 1 – Completed MOVE IN READY! Join us for open houses every Saturday and Sunday from 2-4 PM at unit 1063. Explore this family oriented contemporary townhouse community, just a short walk from the Galloping Goose Trail and to Happy Valley Elementary School. These homes feature 4 bedrooms, 3 bathrooms, two balconies, a single garage (EV-roughed-in) with a tandem carport, a patio, and a fenced backyard with irrigated grass. Enjoy these large units featuring luxury finishes, including quartz countertops, stainless steel Samsung appliances, a gas BBQ outlet, Samsung full-size washer and dryer, gas hot water on demand, heat pump with dual heads, window screens window coverings. Unit 1204 is a A plan with the light colour scheme. Price is plus GST but no BC Xfer Tax for owner occupied. (id:62288)
Royal LePage Coast Capital - Westshore
1206 Arcadiawood Crt
Langford, British Columbia
Arcadia Townhomes - Phase 1 – Completed MOVE IN READY! Join us for open houses every Saturday and Sunday from 2-4 PM at unit 1063. Explore this family oriented contemporary townhouse community, just a short walk from the Galloping Goose Trail and to Happy Valley Elementary School. These homes feature 4 bedrooms, 3 bathrooms, two balconies, a single garage (EV-roughed-in) with a tandem carport, a patio, and a fenced backyard with with irrigated grass. Enjoy these large units featuring luxury finishes, including quartz countertops, stainless steel Samsung appliances, a gas BBQ outlet, Samsung full-size washer and dryer, gas hot water on demand, heat pump with dual heads, window screens window coverings. Unit 1206 is a A plan with the medium colour scheme. Price is plus GST but no BC Xfer Tax for owner occupied. (id:62288)
Royal LePage Coast Capital - Westshore
1203 Arcadiawood Crt
Langford, British Columbia
Arcadia Townhomes - Phase 1 – Completed, Move-In-Ready! Join us for open houses every Saturday and Sunday from 2-4 PM at unit 1063. Explore this family oriented contemporary townhouse community, just a short walk from the Galloping Goose Trail and to Happy Valley Elementary School. These homes feature 4 bedrooms, 3 bathrooms, two balconies, a single garage (EV-roughed-in) with a tandem carport, a patio, and a fenced backyard with irrigated grass. Enjoy these large units featuring luxury finishes, including quartz countertops, stainless steel Samsung appliances, a gas BBQ outlet, Samsung full-size washer and dryer, gas hot water on demand, heat pump with dual heads, window screens window coverings. Unit 1203 is a B plan with the medium colour scheme. Price is plus GST but no BC Xfer Tax for owner occupied. (id:62288)
Royal LePage Coast Capital - Westshore
1067 Arcadiawood Lane
Langford, British Columbia
Arcadia Townhomes - Phase 1 – Completed, Move-in-Ready! Join us for open houses every Saturday and Sunday from 2-4 PM at unit 1063 Explore this family oriented contemporary townhouse community, just a short walk from the Galloping Goose Trail and to Happy Valley Elementary School. These homes feature 4 bedrooms, 3 bathrooms, two balconies, a single garage (EV-roughed-in) with a tandem carport, a patio, and a fenced backyard with irrigated grass. Enjoy these large units featuring luxury finishes, including quartz countertops, stainless steel Samsung appliances, a gas BBQ outlet, Samsung full-size washer and dryer, gas hot water on demand, heat pump with dual heads, window screens window coverings. Unit 1067 is a B plan with the medium colour scheme. Price is plus GST but no BC Xfer Tax for owner occupied. (id:62288)
Royal LePage Coast Capital - Westshore












