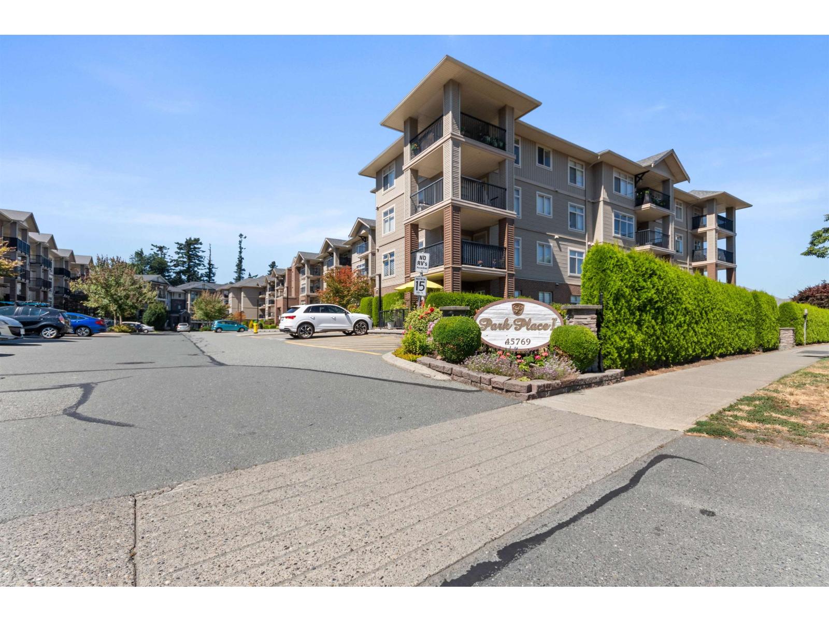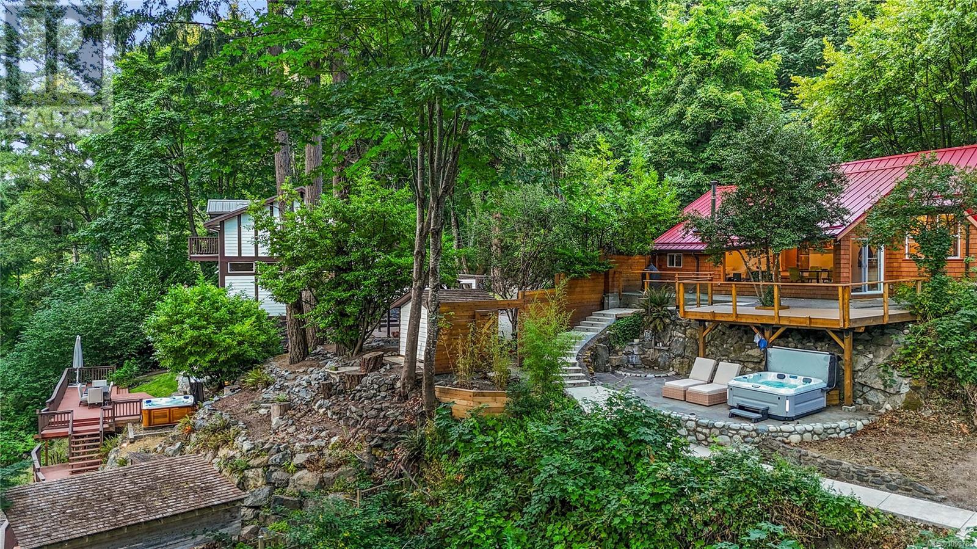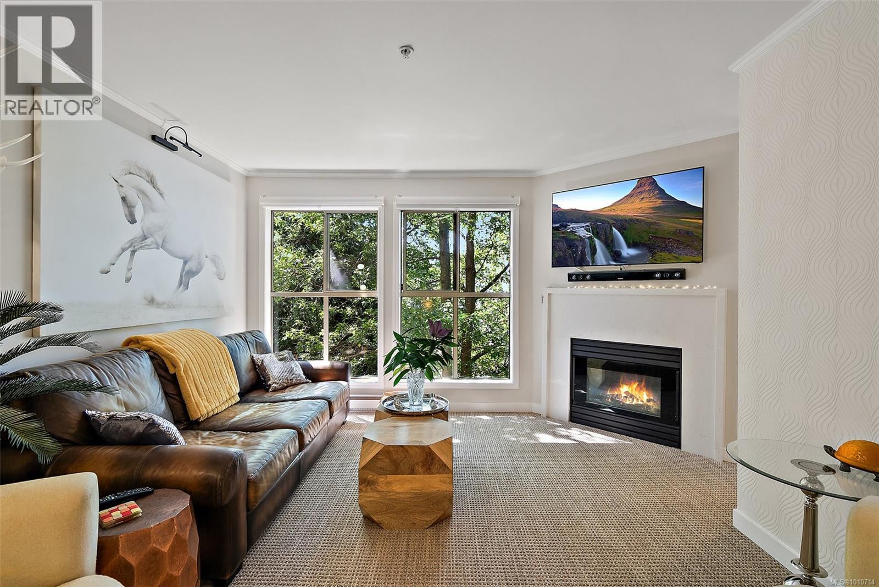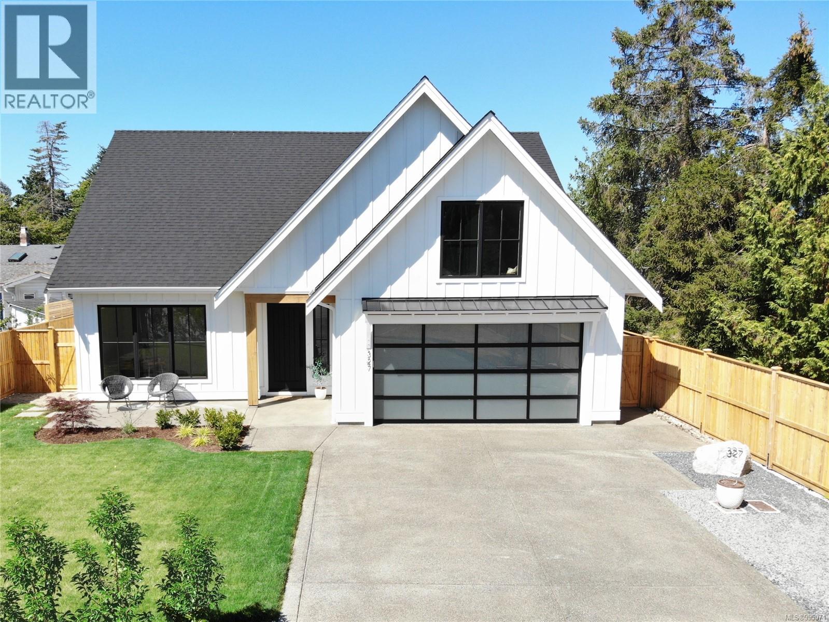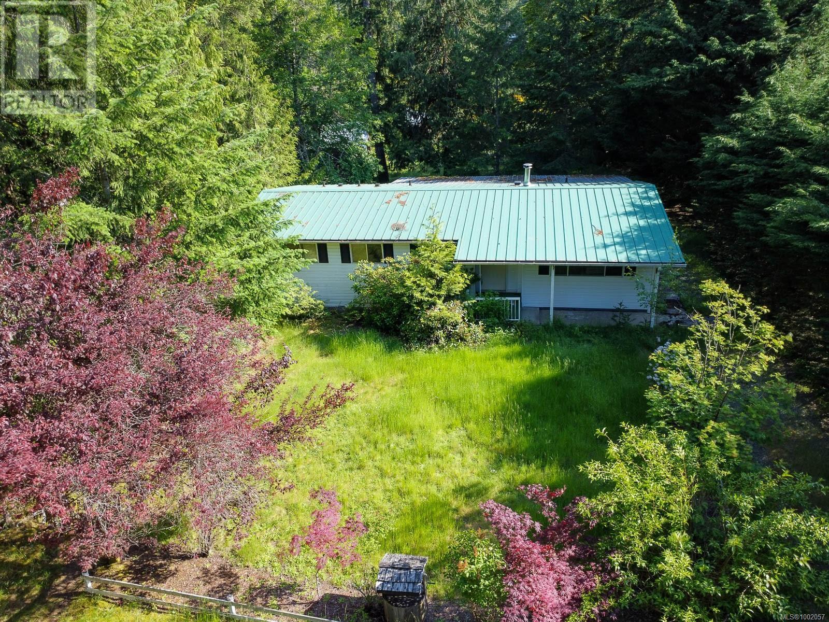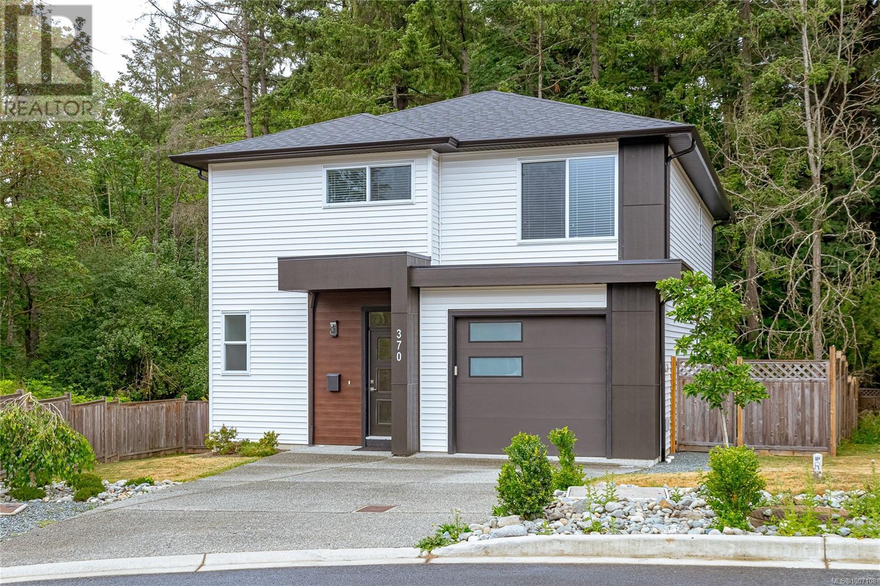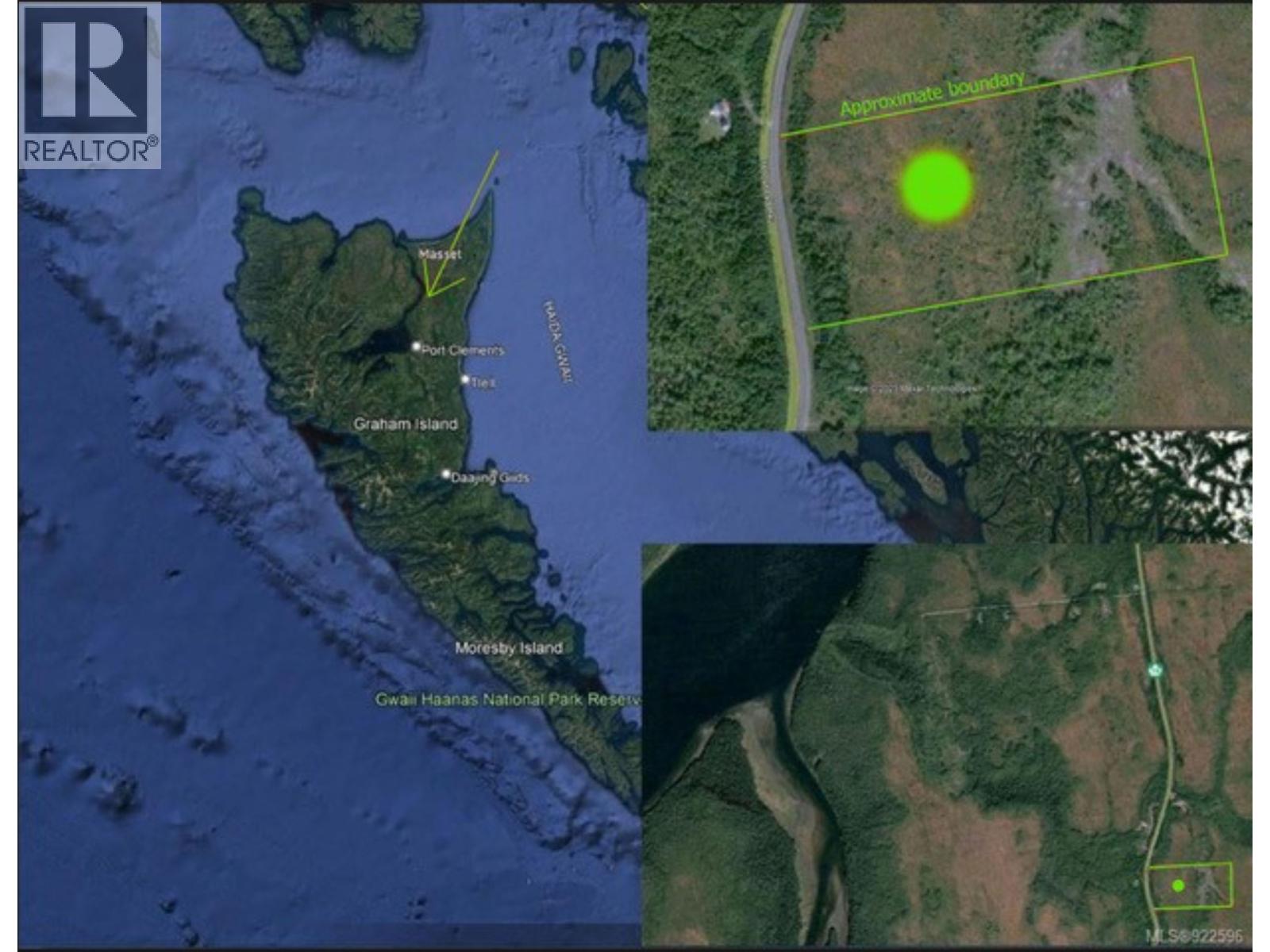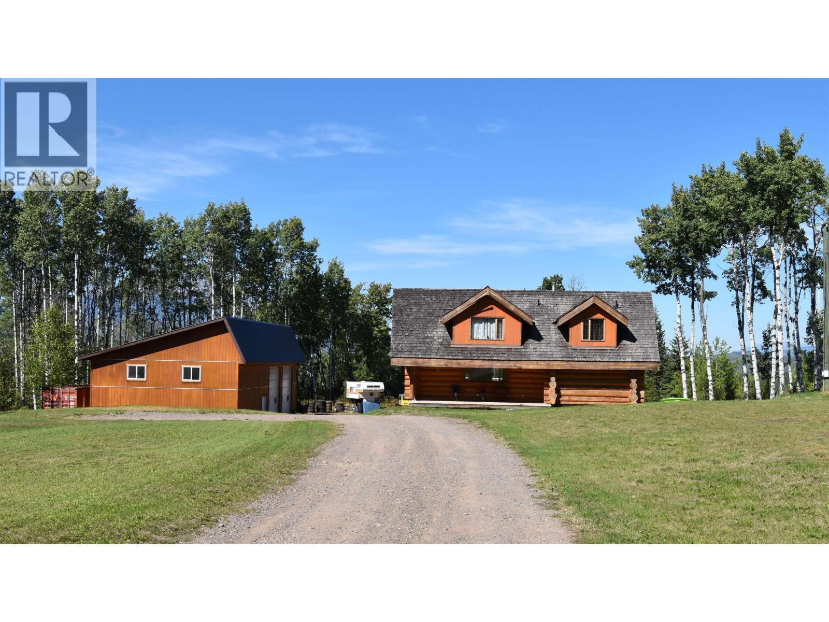8828 Vista Hts
Lake Cowichan, British Columbia
Tucked away in a serene, forested setting just minutes from the town of Lake Cowichan, this charming waterfront cabin offers the kind of privacy and tranquility that’s becoming nearly impossible to find. Surrounded by mature trees and elevated among the greenery, the cabin feels like a secluded treehouse with panoramic views of Cowichan Lake and the surrounding mountains. Originally built in the 1980s and kept in mint condition, this one-bedroom retreat is full of rustic charm and timeless character. With a few thoughtful modifications, it could easily become a two-bedroom getaway — or serve as the perfect starting point for building your dream lakefront home. The property boasts over 80 feet of pristine water frontage, complete with a solid breakwater and private dock. Whether you're enjoying a morning coffee on the expansive deck or spending the afternoon swimming, boating, or simply soaking up the quiet, the connection to nature here is undeniable. This is not in a new subdivision — it’s a rare offering in a truly unique location. With a 200-amp panel and a 750-gallon septic tank with a full septic field, the infrastructure is already in place to support year-round enjoyment. Peaceful, private, and set in one of the most beautiful corners of Vancouver Island, this lakeside cabin is a rare find — and it won’t last long! (id:62288)
RE/MAX Generation (Lc)
310 45749 Spadina Avenue, Chilliwack Downtown
Chilliwack, British Columbia
This is THE ONE!!! You won't find a better turn-key Investment or First-time Home Buyer property out there! You will LOVE the flow of the unique layout from the moment you walk into this TOP-FLOOR, CORNER UNIT Penthouse! Features 2 Large bedrooms, HUGE Living rm & Dining space, a nice-sized Patio w/ Mountain Views, & a bonus BIG Storage room for ALL your treasures (or junk, ha!). Everything is NEW, including: Floors, Paint, Stunning Lighting & Plumbing Fixtures, Appliances, & More. Located in the most PRIME & CENTRAL location w/ transit RIGHT outside, & walking distance to the swanky District 1881, the Hospital, Schools, Recreation, Parks, & MORE! Comes with secure underground parking, Rentals ARE allowed, & no Age Restrictions. Clean & move-in ready, just waiting to meet its' new owners! (id:62288)
RE/MAX Blueprint (Abbotsford)
4 343 Arizona Dr
Campbell River, British Columbia
Move in ready in just 10 weeks! Arizona Heights. Campbell River's newest patio home development located in the desirable Willow Point neighbourhood The ''A'' plan is one of two single level floorplans offering over 1,500 sq/ft of living space. Eleven foot ceilings in the great room and kitchen, combined with 9 foot ceilings throughout the rest of the home offer a wide open spacious feel. The primary is one of 3 bedrooms and features a generous walk-in closet and 5-piece ensuite with soaker tub & 4' shower. These homes are turnkey and ready to move into, including a 6 piece LG Energystar appliance package, blinds, gas fireplace, landscaping, irrigation, double garage with 14' and 24' parking spaces, garage door opener and pre wired for electric vehicle. You'll be delighted with the tasteful finishing, contemporary colours and practical layouts that keep easy living in mind. Prices plus GST. The building scheme for this unit is A-1, with exterior colour scheme 3 (see attached images). First time homebuyers may be exempt from GST. (id:62288)
RE/MAX Check Realty
3897 Gallaghers Grange
Kelowna, British Columbia
Live on the Green. Entertain in Style. Relax in Luxury. Welcome to the pinnacle of golf course living—this redesigned 4+ bedroom estate is a sophisticated blend of design, technology, and comfort, set directly on the fairway with golf cart room giving direct access to the fairway. This rancher-style home offers main-floor living built for entertaining with a full walk-out basement. The carefully curated layout includes: 3 full bathrooms & 2 half baths, stylish home office, golf cart room, indoor hot tub room, and a craft/hobby studio. Plenty of room for multi-generational living, with public transit and school buses coming right to the gate. There are already kids here! The main floor showcases numerous custom upgrades, including a large quartz island with a built-in wine cooler, smart kitchen faucets, a wine rack, a coffee bar with water supply, and a premium 48-inch gas range complete with flat top. The 400sqft primary suite has been completely reimagined into a true sanctuary, including a spa-inspired luxurious ensuite with marble and brushed gold finishes, oversized rainfall shower with body jets, freestanding tub, elegant lighting, and a serene, modern design. Sit on your full length deck, watching the PGA across 3 fairways and enjoying the views of Layer cake mountain and the abundance of nature. Everything in this home has been custom-designed for elevated living, combining lifestyle, leisure, and modern convenience—all in an unbeatable golf course setting. (id:62288)
Coldwell Banker Executives Realty
710 9266 University Crescent
Burnaby, British Columbia
Panoramic view of Mountain, Forest & Inlet Water ! ! from prestigious "AURORA", desirable concrete high-rise development by well-known Polygon. Clean and Bright, Sun-drenched favorable SE corner unit features over 920 square ft 2 BR, 2 full bath with open concept Living, Dining$ Kitchen. High floor to ceiling window take abundant natural light into Living and Bedrooms. Enjoy the beautiful natural surroundings and spectacular view from Living and oversized balcony. (id:62288)
Oak West Realty Ltd.
16 9333 Ferndale Road
Richmond, British Columbia
Ferndale Garden, built by Western Construction , is well managed flowery complex in Richmond's central location. This well maintained south facing unit, across from park and playground. 3 level 3 bedroom plus 2.5 bathrooms. 9' ceiling on main floor. Granite countertops and stainless steel appliances, gas stove. Close to all amenities. Anderson elementary and MacNeil Secondary nearby. O/H: Aug 09th 2:00-4:00pm, Aug 10th 1:00-3:00pm. (id:62288)
Multiple Realty Ltd.
1260 Pine Street
Kamloops, British Columbia
On the quiet end of Pine St. near the heart of Downtown You will find this Beautifully updated & lovingly maintained home that welcomes you from the start. Dual front porches lead into the Heritage entry way & living room, featuring beautiful windows, flooring & trim work. From the gourmet kitchen equipped with new dual Fisher & Paykel fridges, a Professional Jenn-Air 6 burner range w/ dual ovens, loads of prep & storage space, flowing seamlessly to the dining area which easily seats 10, it's easy to see the Kitchen was designed by Chef's w/ both family meals & entertaining in mind. A butlers pantry, a bedroom & 4pce bath complete the main floor. Upstairs, located off the central landing you'll find a master suite w/ bespoke ensuite, 2nd bedroom w/ ensuite, 3 adjoining bedrooms (connected w/ unique internal doors & built ins, perfect for children), a family bathroom & Laundry. The basement, accessed by 2 stairways, is home to a family room, games room & 3 storage area’s. A low maintenance back yard features tiered decking offering a multitude of uses. From the main deck, to the hottub area, stairways lead to the lower patio's featuring a custom briquette BBQ/Firepit, a large workshop/storage/garden shed & plenty of fenced in parking. With Schools, parks, markets & downtown within walking distance this one of a kind home is sure to please. Perfect for families, this home seamlessly combines heritage & modern features & located in a central, friendly, quiet neighbourhood. (id:62288)
RE/MAX Real Estate (Kamloops)
8205 Harvest Place, Eastern Hillsides
Chilliwack, British Columbia
Power Real Estate Group Presents this unobstructed mountains and valley views 9000sqft Lot. No Strata. Located in Eastern Hillsides. Contact us today to build your dream home with these million dollar views! (id:62288)
Nationwide Realty Corp.
318 45769 Stevenson Road, Sardis East Vedder
Chilliwack, British Columbia
OPEN SAT 30th. 11:30am-1:30pm. DON'T MISS THIS!! DECORATORS DREAM!! 2 Bedroom,2 full bathrooms condo. Fantastic Layout! Great Sardis Location! A bedroom & full bathroom on "each side" of the large living room! Gives privacy/practicality! Mountain view from south facing sundeck! "Quiet" location less than "1" block walk to Tim's, Pizza Hut, BMO & Shoppers Drugs in Vedder Pointe Shopping Center!! Spacious kitchen. Ample countertop & Breakfast Bar opens to the large living room. Terrific floorplan. Walk in storage, laundry & Pantry! His & hers closets to shower ensuite! Only steps to Transit. Schools & recreation nearby! Dog & cat or 2 cats OK. Wheelchair friendly; Level access & open floorplan! U/G parking. Visitors park at front entrance! BUILD EQUITY/PROFIT BY UPGRADING & DECORATING!! (id:62288)
Royal LePage Global Force Realty
10187 Williams Road, Fairfield Island
Chilliwack, British Columbia
Discover your own private oasis on a sprawling 14,000+ sq ft lot! This enchanting home offers complete seclusion, making it the perfect retreat for growing families. Enjoy ample space with two spacious family rooms and a cozy living room, each featuring its own inviting gas fireplace. This custom- built residence boasts four generously sized bedrooms upstairs, along with a convenient office/den on the main floor which can also be a bedroom. Plus, there's exciting development potential for four detached homes. Don't miss the chance to explore this exceptional property"”schedule your visit today! (id:62288)
Century 21 Coastal Realty Ltd.
2050 Zinnia Road
Kelowna, British Columbia
Welcome to this beautifully renovated 3-bed, 2-bath rancher, perfectly located on a quiet street in sought-after North Glenmore. Step inside to find a bright and inviting layout with hard-surface flooring, fresh modern paint, stylish fixtures, and an abundance of natural light throughout. The home has been thoughtfully updated and well maintained, offering a move-in ready opportunity with quick possession available. The location is ideal for both families and retirees. You’re just a short walk to North Glenmore Elementary, Dr. Knox Middle School, and the Glenmore Shopping Plaza for everyday convenience. Surrounded by multiple parks and trails, the area encourages an active, family-friendly lifestyle while remaining only minutes from downtown Kelowna and the city core. With no strata fees or restrictions, this home offers the comfort of single-level living in a residential setting that balances privacy with community connection. Whether you’re a young family looking to settle in one of Kelowna’s most desirable neighbourhoods or downsizing to enjoy the simplicity of a rancher, this property delivers both quality and lifestyle. Don’t miss this rare opportunity to own a turn-key home in North Glenmore—book your showing today! (id:62288)
RE/MAX Kelowna
4406 Torquay Dr
Saanich, British Columbia
Welcome to 4406 Torquay Dr—a well-maintained 4 bed, 3 bath home in the heart of Gordon Head, ideally situated across from Torquay Elementary School. The main level features an updated kitchen, bright living area, dining room with built-in cabinetry, 2 bedrooms, and a full bath. Downstairs, the main home continues with a third bedroom and second full bath—great for guests or a home office. Also on the lower level is a private 1 bed, 1 bath in-law suite with its own entrance, ideal for extended family or added income. Thoughtful upgrades include a high-efficiency gas furnace, 200-amp electrical service, updated finishes throughout and heated floors in upper bathroom and lower suite living area. The beautifully landscaped yard provides a peaceful outdoor oasis for gardening, entertaining, or relaxing. Located in a sought-after, walkable neighbourhood near UVic, parks, and transit, this move-in ready home offers the perfect blend of comfort, functionality, and flexible living. (id:62288)
RE/MAX Camosun
1709/1713 Falcon Heights Rd
Langford, British Columbia
Live amongst the old growth forest of Goldstream Provincial Park. Welcome to your own west coast retreat, located at the end of a no exit road within city limits. Spread over two oceanfront lots, this assemblage offers resort-like living with a short commute to the city centre. This ultra rare paradise forms an extremely private compound overall and between each parcel. Each lot boasts its own home, driveway, well, hot tub, septic system, and shoreline deck, all with no homes on either side. Escape the city and live amidst the seals, salmon, eagles and hummingbirds. Gaze contentedly at the starry sky from the comfort of your oceanfront hot tubs. Immerse yourself in the whimsies of the coastal fauna as their business ebbs and flows with the tide of the provincial park estuary below, which in summer warms to lake-like temperatures for year-round swimming. Stroll along your private boardwalks, through lush forest, down to the water’s edge and launch your kayaks and paddle boards directly into the ocean. This is your chance to live in an extension of the park with loads of room for family and guests, or the opportunity to subsidize your finances with a highly desirable rental. Contact us today for an info pack. (id:62288)
Sotheby's International Realty Canada
305 3363 Glasgow Ave
Saanich, British Columbia
Where Light, Comfort, and Community Embrace You. Step into a haven infused with golden sunlight, where floor-to-ceiling windows invite the warmth of day and the hush of twilight. Here, each morning begins with gentle rays streaming over new floors, dancing on gleaming countertops, and casting a glow across a modern open-concept sanctuary. The heart of the home is a kitchen that whispers of shared laughter, culinary adventures, and quiet, contented evenings by the gas fireplace. Beyond, a generous patio beckons—your private retreat to savour coffee with the sunrise, or lose yourself in the colours of a south-westward sky. The air is peaceful, wrapped in the quietude of a cul-de-sac, softened by the chorus of songbirds and gentle rustle of leaves. In this family-friendly, pet-embracing community, every day feels like a fresh beginning. The spacious primary bedroom is a tranquil refuge, boasting a walk-in closet ready to cradle your dreams and an ensuite that blends comfort with style. Each bathroom gleams with thoughtful updates, promising both elegance and ease. There is space to grow, to gather, to simply be—whether you’re hosting friends, cherishing solitude, or nurturing family. Convenience is woven into the very essence of this home, with underground parking, ample storage, and a location steps from parks, shops, schools, and transit. Life here is effortless, yet ever-inspiring—just moments from vibrant city energy, while retaining the calm and connection of a close-knit neighbourhood. Let this beautifully renovated condo in East Saanich become your story’s next chapter—a place where lasting memories are waiting to unfold, and every window opens to possibility. (id:62288)
Coldwell Banker Oceanside Real Estate
3 343 Arizona Dr
Campbell River, British Columbia
Move in ready in just 10 weeks! Arizona Heights. Campbell River's newest patio home development located in the desirable Willow Point neighbourhood The ''A'' plan is one of two single level floorplans offering over 1,500 sq/ft of living space. Eleven foot ceilings in the great room and kitchen, combined with 9 foot ceilings throughout the rest of the home offer a wide open spacious feel. The primary is one of 3 bedrooms and features a generous walk-in closet and 5-piece ensuite with soaker tub & 4' shower. These homes are turnkey and ready to move into, including a 6 piece LG Energystar appliance package, blinds, gas fireplace, landscaping, irrigation, double garage with 14' and 24' parking spaces, garage door opener and pre wired for electric vehicle. You'll be delighted with the tasteful finishing, contemporary colours and practical layouts that keep easy living in mind. Prices plus GST. The building scheme for this unit is A-1, with exterior colour scheme 3 (see attached images). First time homebuyers may be exempt from paying GST!! (id:62288)
RE/MAX Check Realty
327 Wisteria St
Parksville, British Columbia
Ocean View and at the end of one of Parksville's most coveted streets sits this lovely new home built by EcoWest Projects. Steps to the expansive, sandy beach with south-facing, fenced back yard, you're going to love the detail and care put into this home.The bright kitchen, dining and living rooms are surrounded by sprawling windows and spill out onto your covered patio with hot tub and BBQ hookup.The kitchen boasts a Fisher Paykel appliance package and a walk-in pantry to keep everything neat and tidy. Cozy up by the gas fireplace with built in cabinetry.The primary bedroom also spills out on to the back deck inviting you to bring your morning coffee or hop in the hot tub before bed. Additional bedroom also on main floor.The upstairs takes the cake with views of breathtaking sandy beaches.With a full bathroom and walk in closet, this space could be used as a primary bedroom, guest bedroom, bonus room! Full irrigation and landscaping throughout. Plus GST (id:62288)
Macdonald Realty (Pkvl)
3159 Shawnigan Lake Rd
Shawnigan Lake, British Columbia
COBBLE HILL ACREAGE. Private, gently sloping 3.28 acre property may be the perfect site for your new home. Currently improved with an older 3 bedroom, deregistered double wide mobile home set on a full height, unfinished basement and a newer metal roof. This unit features a large living room-dining area, a galley style kitchen, primary bedroom with walk-in closet and 4 piece ensuite bathroom, two other smaller bedrooms, a 3 piece bath and main floor laundry. A 12' X 32' covered deck provides extended living space on a seasonal basis. The full, unfinished basement level with access only to the backyard provides lots of storage space. Other buildings on the property include a workshop, two storage units (carport style structures) suitable for vehicles, boats or equipment and a shelter/barn with 3 stalls and additional rooms for feed storage. Close to Shawnigan Lake and within an hours drive of Victoria. (id:62288)
RE/MAX Mid-Island Realty
370 Vienna Pl
Nanaimo, British Columbia
Welcome to this beautifully crafted 3-year-old home, built by a trusted builder in the peaceful University District! Nestled in a quiet cul-de-sac with only six other homes, this property offers privacy, tranquility, and a strong sense of community. Discover contemporary comfort in the heart of Nanaimo’s University District. Built in 2022, this stylish three-bedroom, three-bath home offers 1,923 sq?ft of modern design and thoughtful layout. Rare for new builds, the main-level entry opens into a bright kitchen-living-dining space, featuring efficient heat pump + AC, main-floor laundry, and a gas fireplace for year-round comfort. Upstairs, a flexible loft empowers work-from-home life or creative play space. Step outside to your private oasis backing onto green-space and a creekside trail network, with no rear neighbours and stunning Mt. Benson views. The west-facing covered patio deck is perfect for lounging or entertaining into the evening. This elevated lot brings abundant light and connection to nature. Located on a quiet six-home cul-de-sac, walking distance to VIU, Park Avenue Elementary and John Barsby High School, and just minutes from downtown dining, local markets, marinas, and recreation. Includes 3 parking spaces with garage, closet organizers, low-maintenance yard, and accessible-level entry ideal for families or downsizers. (id:62288)
Royal LePage Nanaimo Realty (Nanishwyn)
602 2560 Departure Bay Rd
Nanaimo, British Columbia
Stunning ocean-view FULLY UPDATED Penthouse Condo in desirable Seascape Manor! Rarely do these top-floor 2-storey units become available. This spacious 1,300 sq ft home features vaulted ceilings, a bright and open layout, a peaceful balcony with views of Departure Bay, the pool, & 4.9 acres of beautifully landscaped grounds. New: carpets, interior painting, laminate flooring. Brand new kitchen: plenty of cabinetry, quartz countertops, new appliances & pantry. Upstairs is an office/den area & a large loft-style primary bedroom with w/two walk-in closets, & renovated spacious en-suite with a w/walk-in shower & in-floor heat. Main floor, second bedroom & updated main.In-suite laundry & generous storage throughout. Enjoy resort-style amenities: outdoor pool, indoor hot tub, sauna,& exercise room. Walk to the beach, shopping, and transit. Seascape Manor is currently undergoing a major exterior renovation -this side IS DONE! It will feel like a brand-new building, but with space and surroundings that new builds can't match. (id:62288)
Royal LePage Parksville-Qualicum Beach Realty (Pk)
Lot 2 Highway 16
Daajing Giids Rural, British Columbia
54 acres located on the beautiful Queen Charlotte Island. This property is ideal for the homesteader retreat or build your farm. Great holding property. An opportunity to own this large piece of land with highway access. Some trees remain on the property and property is mostly level. This property has excellent access off a paved road with hydro available on roadside on the western boundary of the land, approx 1/2 hour drive to the town of Port Clement. (id:62288)
Island Pacific Realty Ltd.
1310 Willow Street
Telkwa, British Columbia
* PREC - Personal Real Estate Corporation. Log home on 2 fully serviced acers. Inviting open-concept living space w/ birch hardwood floors and a beautiful custom kitchen, perfect for family meals & guests. Primary bdrm is on the main floor with French doors to the balcony. Loft has 2 bdrms and an open area, ideal for a playroom, reading nook, or home office. Downstairs, you’ll find suite potential, making it great for guests or extra income. 50'x32' shop with 2 14-foot doors is a game-changer, perfect for big toys, RVs, or your dream workshop. This property delivers! Plenty of room for kids to roam, build forts, or ride bikes. Gather around the firepit on summer nights, start a garden, or simply enjoy the peace and privacy of country living. If you’re seeking space, freedom, a home that brings family and nature together, this is it (id:62288)
RE/MAX Bulkley Valley
377 Irwin Street
Prince George, British Columbia
So, here is a dream in the making! This property is sturdy but was mistreated by the previous occupant. Already made wheelchair accessible upstairs, this may be something that could be transformed like in Pygmalion (go search that one!). The large back yard is fenced and full of light, perfect for a garden. There is also lane access if you need storage for a travel trailer or container. Shhh! I can't give it all away, see for yourself! (id:62288)
Team Powerhouse Realty
5090 Arden Rd
Port Alberni, British Columbia
2.11 Acres with tons of potential! This Cherry Creek home is on a no through road with Mt Arrowsmith views and overlooks the 9th hole of the golf course. With 3,300 sq ft of living space, 1,664 sq ft of attached garage space, a 1,200 sq ft detached shop with hoist and overheight doors, and an additional 2,400 sq ft covered outbuilding for all of your large toys, this home has everything you need and more. Enjoy open concept livng on the main floor with walnut floors, an entertainers kitchen with marble counters, and access to the massive sundeck that includes a hottub, outdoor kitchen, and shower. The large primary bedroom also gives access to the deck and has a luxurious ensuite bath. Another 2 bedrooms, one with half bath and another full bath finish off the main floor. On the lower level you will find a 1 bedroom inlaw suite and the laundry room. The property also features a barn, 400amp service, a heatpump and development potential for subdivision, rezoning to commercial, or multi family development. (Buyer to confirm with regional district). (id:62288)
RE/MAX Mid-Island Realty
120 Vernon Avenue Unit# 209
Kamloops, British Columbia
The Willows is a 55+ CO-OP with a pre-paid leasehold interest so property transfer tax is not applicable and standard mortgage financing is not available. This big updated 1 bedroom has a bright open kitchen, dining, living room with AC, large bedroom, in-unit laundry, 12x7 covered deck & storage locker #2K on the same floor. Updates include newer kitchen appliances, wall A/C, paint & most flooring throughout. Covered deck has a roller screen on the door & sun shade blind to roll down when needed. Cat or dog allowed under 8 inches high with co-op approval. Secure U/G parking is $40 a month but has a current waiting list. Open parking is free. Close to all amenities including pharmacy, banks, grocery stores, bus service, etc. Complex has meeting room on the main floor for social gatherings or private bookings with a full kitchen & has exercise equipment for your use. Monthly maintenance fee of $203.06 includes H/W. Property taxes are before Homeowner Grant. No rentals or BBQ. (id:62288)
Royal LePage Westwin Realty









