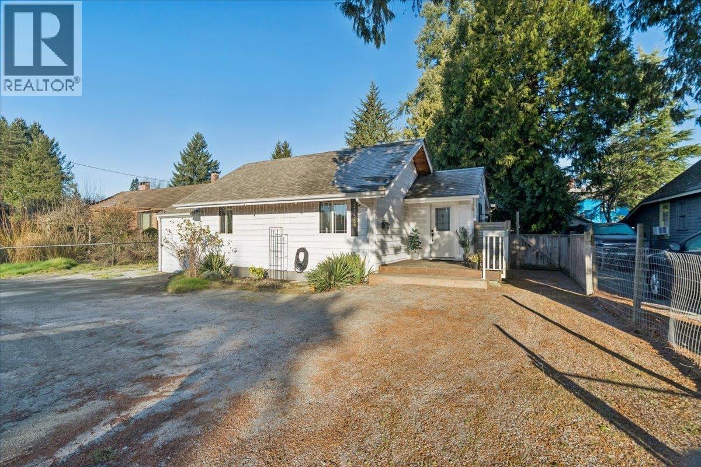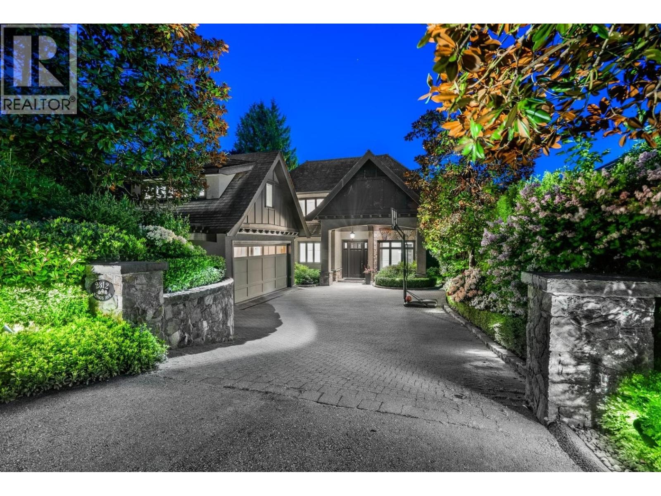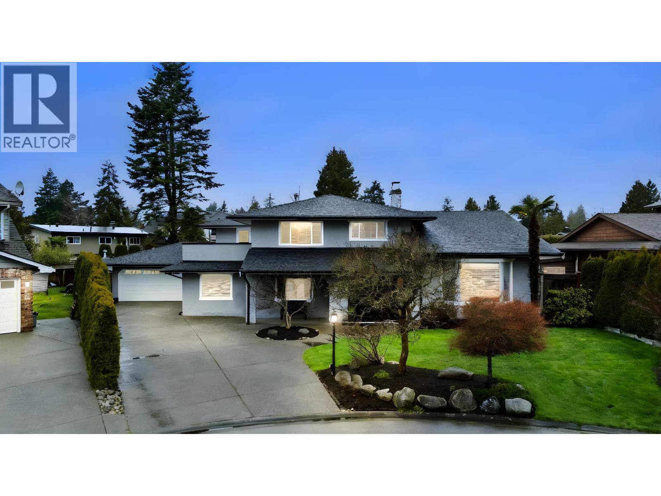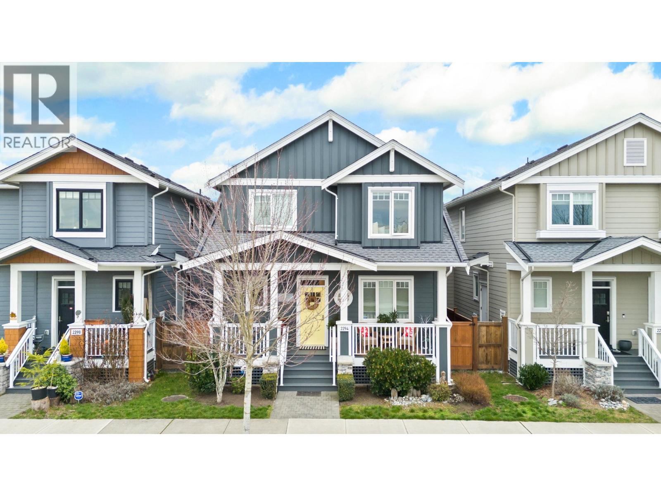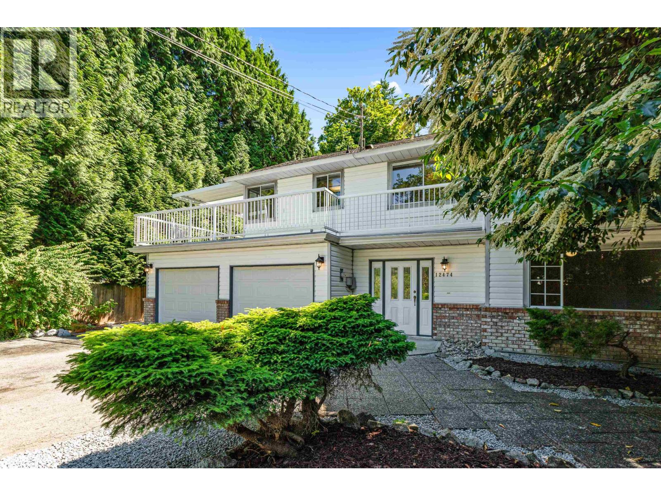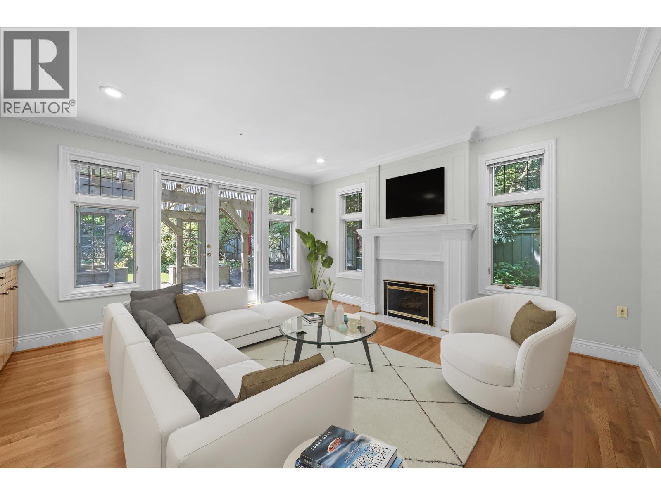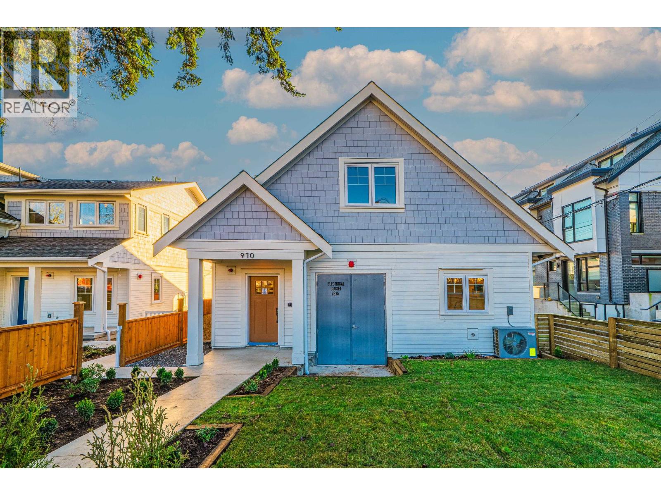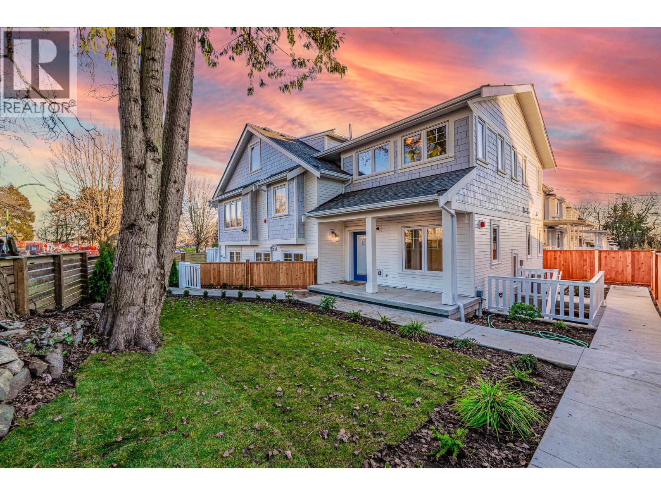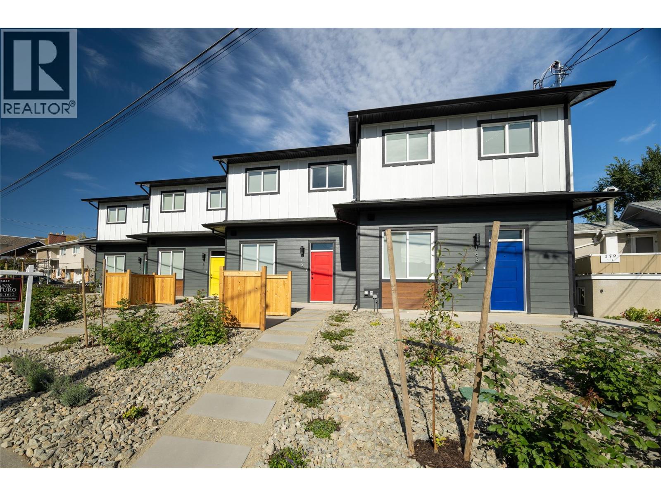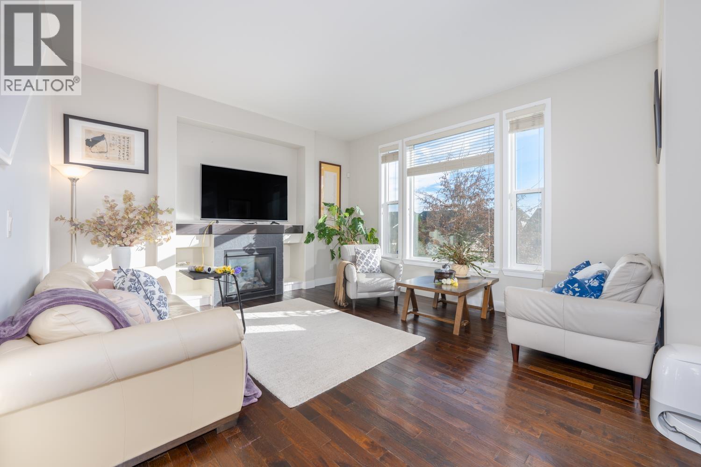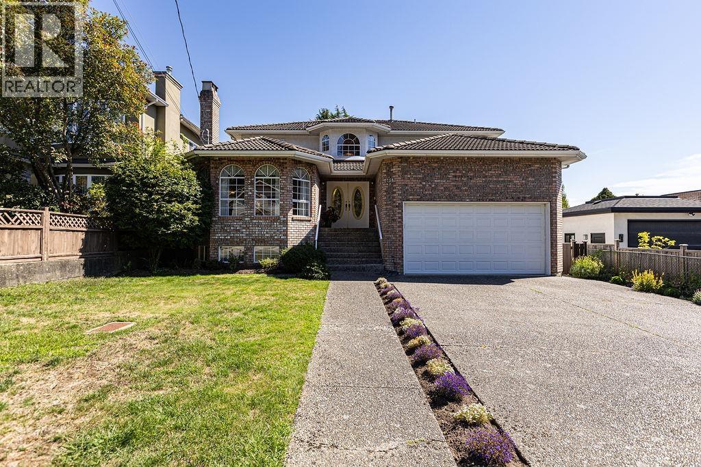21339 Dewdney Trunk Road
Maple Ridge, British Columbia
Welcome to this charming 2-bedroom + SPACIOUS office/den (currently used as 3rd bedroom) rancher, ideally located just steps from bus stops, schools of all levels, and nearby shopping. This well-maintained home offers comfortable one-level living with great flow for families and entertainers alike. Enjoy the covered backyard deck-perfect for year-round gatherings, BBQs, and relaxing with friends and family. Plus, there's plenty of parking for multiple vehicles, with space possible for an RV and/or boat. A fantastic opportunity in a convenient, family-friendly neighbourhood! OPEN HOUSE FROM SAT/SUN FEB 7/8 (2PM-4PM) (id:62288)
Grand Central Realty
2312 Kings Avenue
West Vancouver, British Columbia
Discover one of the finest and most elegant homes in Dundarave, perfectly situated on one of the area´s most coveted streets. This custom built residence showcases exceptional craftsmanship and an attention to detail rarely seen. Set on a flat 60' x 132' southside lot, the property offers 5,401 sq. ft. of sophisticated living space, plus an additional 540 sq. ft. attached garage/storage area. The main level features a beautiful living room and a gourmet kitchen with a casual dining area that opens through eclipse doors to a stunning, covered BBQ patio. Outside, enjoy over 1,500 sq. ft. of sun-drenched outdoor living complete with a pool, hot tub, outdoor shower, and a level lawn area-perfect for entertaining. Upstairs are four generous bedrooms, each with its own ensuite. The expansive primary suite includes a large walk-in closet and a luxurious 6-piece spa-inspired ensuite. This trophy property is a must-see, offering air conditioning, a home gym, and a wine cellar. (id:62288)
Sotheby's International Realty Canada
RE/MAX Crest Realty
515 Erin Place
Delta, British Columbia
RESORT LIVING CLOSE TO SCHOOLS! Sunlight streams through walls of windows,filling this beautifully renovated 3-level(split) w/warmth&life. Tucked into one of Upper Tsawwassen´s most coveted cul-de-sacs & set on a rare 12,540 sqft lot, this 5 bed,3 bath home offers 3647 square ft of expansive, thoughtfully designed living. The main level flows effortlessly between two generous living areas & two dining spaces, anchored by a stunning kitchen that overlooks the private SW exposed backyard.Here a sparkling pool & sprawling lawn create the perfect balance of play & relaxation,a combination rarely found.Spacious bedrooms including a serene primary retreat,with the lower level offering bonus space ideal for extended family or recreation.This is where space, light & privacy come together w/no need to choose between a yard OR a pool! (id:62288)
Engel & Volkers Vancouver
2294 Cormorant Drive
Tsawwassen, British Columbia
Styled & presented to perfection,this impeccably maintained 4 bed/3 bath residence shows like a designer show suite.Offering 2183 sq.ft of elevated living in an exceptional location,10ft ceilings & expansive windows flood the main lvl with natural light. Chef´s kitchen fts. integrated fridge,freezer,dw,6-burner Wolf range, bar fridge & an oversized island designed for entertaining.Custom built-ins & a sleek gas fireplace anchor the space,while a thoughtfully designed desk nook adds function with style.Upstairs,the primary impresses with a deep soaker tub,shower,dbl vanity,water closet & WIC. Lrg upper laundry rm w/sink. Artificial turf yard, covered porches front & back, pristine 2 car garage with custom cabinetry + 1 extra parking.Optional clubhouse access w/pool,sauna,steam,gym&more for a fee. (id:62288)
Engel & Volkers Vancouver
12474 Laity Street
Maple Ridge, British Columbia
Tucked away on a serene & secluded panhandled lot, this beautifully maintained residence offers a rare blend of comfort, functionality & refined charm. Backing onto a lush greenbelt, the home provides ultimate privacy & tranquility-while still offering convenient access to all the amenities of city living. 4 bed, 3 bath home features a bright airy layout - living & dining is filled with natural light & framed by picture windows that showcase the surrounding greenery. Kitchen opens to a spacious covered deck-ideal for your morning coffee or summer gatherings. Daylight basement has a separate entrance, shared laundry & suite for your in-laws or a mortgage helper. Outdoor is where this home truly shines, a peaceful retreat for gardening or alfresco entertaining. OPEN HOUSE SAT 3-5 & SUN 2-4 (id:62288)
Royal LePage Elite West
1323 The Crescent
Vancouver, British Columbia
Welcome to a rare offering on The Crescent in First Shaughnessy, Vancouver´s most prestigious address. Set on a 13,046 sq.ft. lot with mature trees and manicured gardens, this timeless detached home offers over 3,600 sq.ft. across 2 levels. A grand foyer opens to formal and casual living spaces with vaulted ceilings, oak flooring, radiant heat, & custom millwork. The kitchen, dining, and family rooms extend to an oversized patio, ideal for entertaining or relaxing mornings. Upstairs are 3 spacious bedrooms, a bright primary suite, plus a versatile playroom. A cherry wood-paneled office on the main adds charm and function. Double garage, generous storage, and close proximity to South Granville, Van Lawn & Tennis Club, and top-ranked schools. OPEN HOUSE (Feb 7th) Saturday 2-4PM (id:62288)
Oakwyn Realty Ltd.
972 Park Drive
Vancouver, British Columbia
Centrally located 2 Story 5 Bedrooms Infill House in South Oak, with convenient transportation hubs: 1 minute drive to Oak Park / 4 minutes drive to Marine Gateway comprehensive mall, sky train station, dinning, cinema, entertainment / 7 minutes drive to brand new Oakridge Centre, Richmond Chinese Community, Langara Golf Course only 3 minutes walk to Winona Park / 12 minutes drive to Vancouver International Airport / 15 minutes drive to The University of British Columbia / Vancouver Downtown NO strata fee! a Curated collection of bespoke Duplex homes In Vancouver Impeccable space design enables spacious interiors for living. Smart Home system equipped entire community, together with spa-like bathrooms, air Conditioner and floor heating and more. Sun 2:00 Pm 4:15 PM (id:62288)
RE/MAX Crest Realty
970 Park Drive
Vancouver, British Columbia
Centrally located 3 Story Duplex with one bedroom suite in South Oak,with convenient transportation hubs: 1 minute drive to Oak Park / 4 minutes drive to Marine Gateway comprehensive mall, sky trainstation, dinning, cinema, entertainment / 7 minutes drive to brand new Oakridge Centre, Richmond ChineseCommunity, Langara Golf Course only 3 minutes walk to Winona Park / 12 minutes drive to VancouverInternational Airport / 15 minutes drive to The University of British Columbia / Vancouver Downtown NOstrata fee! a Curated collection of bespoke Duplex homes on Vancouver´s tree-lined Marpole neighbourhood.Impeccable space design enables spacious interiors for living.Smart Home system equipped entirecommunity, together with spa-like bathrooms, air Conditioner and floor heating and more. Sun 2:00 Pm 4:15 PM (id:62288)
RE/MAX Crest Realty
163 Chestnut Avenue
Kamloops, British Columbia
LIMITED TIME OFFERING. BRING US AN ACCEPTED OFFER AND REMOVE YOUR SUBJECTS PRIOR TO JAN 31/2026 AND THE SELLER WILL INCLUDE THE GST. THIS OFFERING IS FOR A LIMITED TIME ONLY. Welcome to modern living in these beautifully finished single family attached homes, offering 4 bedrooms, 2.5 bathrooms, and a choice of two stunning finishing packages. Designed with comfort, quality, and style in mind, these homes are an exceptional blend of functionality and contemporary design. Laminate flooring throughout and elegant tile in the bathrooms and in-floor heating in the master bedroom. The spa-inspired ensuite also includes dual sinks, a tiled shower, and a spacious walk-through closet offering excellent storage. The open-concept kitchen is a true highlight, showcasing quartz countertops, full-height Excel cabinetry with a built-in coffee bar, and a stylish tiled backsplash. A complete stainless steel appliance package is included, with a water line to the fridge. The natural gas BBQ hook-up make everyday living both practical and enjoyable. Price also includes window coverings throughout. The single garage has its your own private driveway for easy parking FEATURES NO STRATA FEES and full ownership of the property your home sits on. THESE PLACES ARE these single family attached homes and offer a rare opportunity to enjoy a low-maintenance, modern lifestyle. All measures approximate. (id:62288)
Royal LePage Kamloops Realty (Seymour St)
Stonehaus Realty Corp
161 Chestnut Avenue
Kamloops, British Columbia
LIMITED TIME OFFERING. BRING US AN ACCEPTED OFFER AND REMOVE YOUR SUBJECTS PRIOR TO JAN 31/2026 AND THE SELLER WILL INCLUDE THE GST. THIS OFFERING IS FOR A LIMITED TIME ONLY. Welcome to modern living in these beautifully finished single family attached homes, offering 4 bedrooms, 2.5 bathrooms, and a choice of two stunning finishing packages. Designed with comfort, quality, and style in mind, these homes are an exceptional blend of functionality and contemporary design. Laminate flooring throughout and elegant tile in the bathrooms and in-floor heating in the master bedroom. The spa-inspired ensuite also includes dual sinks, a tiled shower, and a spacious walk-through closet offering excellent storage. The open-concept kitchen is a true highlight, showcasing quartz countertops, full-height Excel cabinetry with a built-in coffee bar, and a stylish tiled backsplash. A complete stainless steel appliance package is included, with a water line to the fridge. The natural gas BBQ hook-up make everyday living both practical and enjoyable. Price also includes window coverings throughout. The single garage has its your own private driveway for easy parking FEATURES NO STRATA FEES and full ownership of the property your home sits on. THESE PLACES ARE these single family attached homes and offer a rare opportunity to enjoy a low-maintenance, modern lifestyle. All measures approximate. (id:62288)
Royal LePage Kamloops Realty (Seymour St)
Stonehaus Realty Corp
3470 Galloway Avenue
Coquitlam, British Columbia
Beautiful 3 level Foxridge Home in Burke Mountain. This Bright and open floor plan offers 3BR +2BA upstairs . Large foyer off the entrance and 1 spacious den ( used as a BR) in the main. The gourmet kitchen features built in pantry, large island, granite countertops, under mount sink and S/S appliances. Upstair ,the master BR is filled with natural light from windows and doors showcasing a spectacular Mt view .luxury ensuite and walk in closet, 2 more large BR, full BA and laundry rm with S/S washer & dryer. the fully finished basement offers 2 BR+1BA rental suite walking out to the south facing backyard. Walking distance to the upcoming secondary school and community center. updates : AC (2021) upstairs hardwood floors (2024) basement washer and dryer (2025) .basement kitchen :2018 (id:62288)
Laboutique Realty
7758 Mcgregor Avenue
Burnaby, British Columbia
Beautifully designed family home in Burnaby´s sought-after South Slope! This spacious 4,000+ sq.ft. residence features 6 bedrooms and 4 bathrooms, with potential for a 2-bedroom mortgage helper in the basement. The open-concept main level offers bright living and dining areas, a chef´s kitchen with high-end appliances, and direct access to a sunny fenced backyard-perfect for entertaining. Upstairs boasts 4 generous bedrooms, including a luxurious primary with walk-in closet and spa-inspired ensuite. Nestled on a quiet tree-lined street, just minutes to Metrotown, Market Crossing, Riverway Golf, schools, and SkyTrain. A rare opportunity combining space, location, and income potential! OPEN HOUSE FEB 7-8, SAT SUN , 2-4PM (id:62288)
Exp Realty

