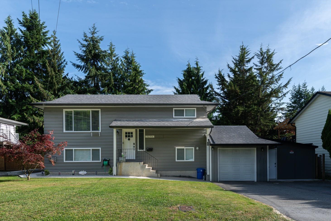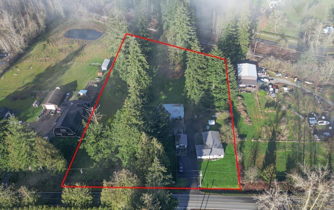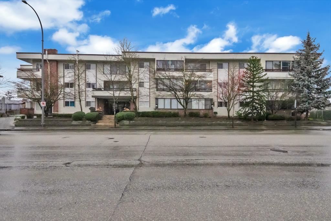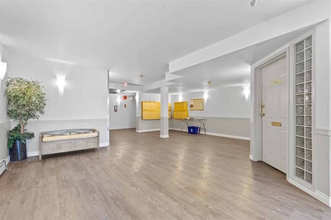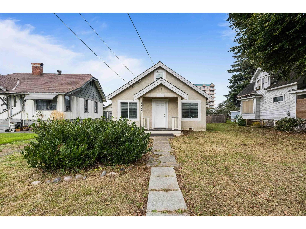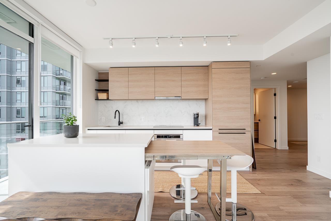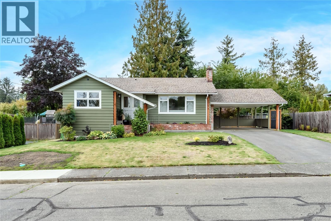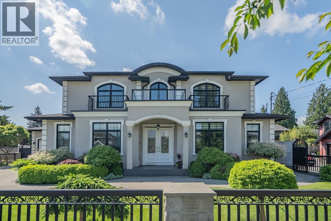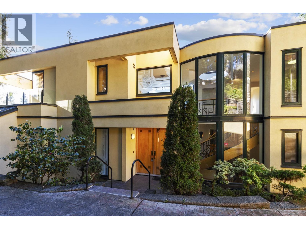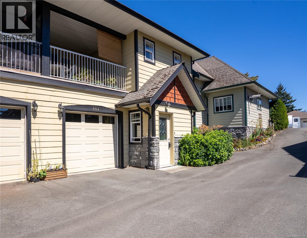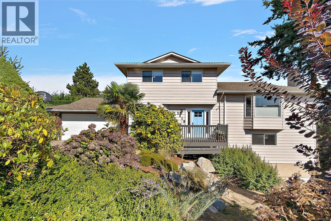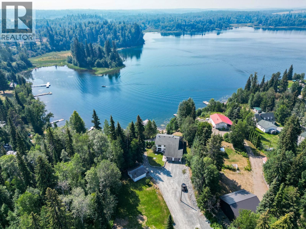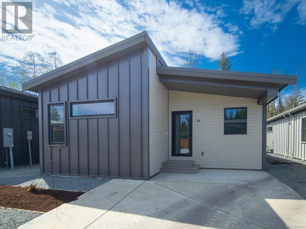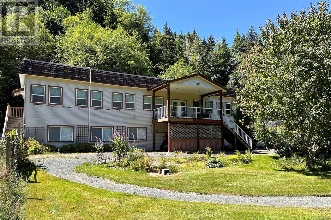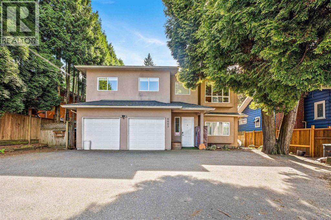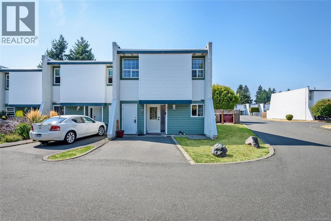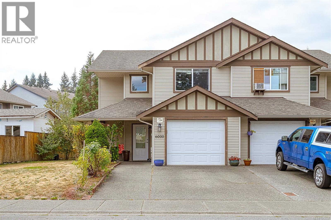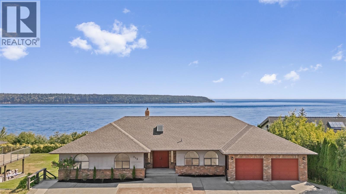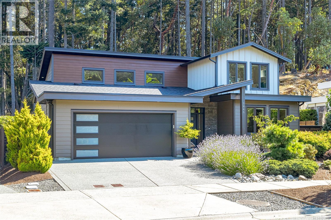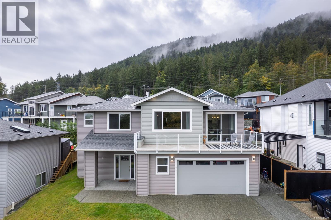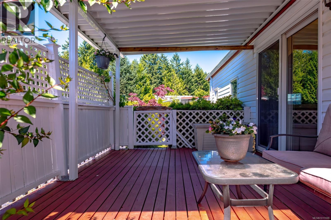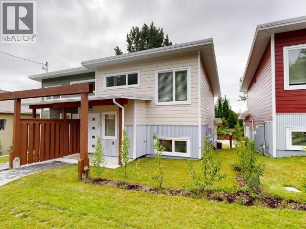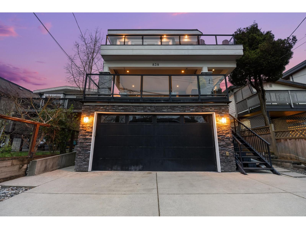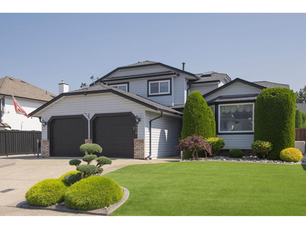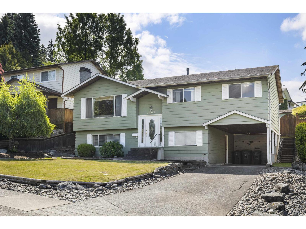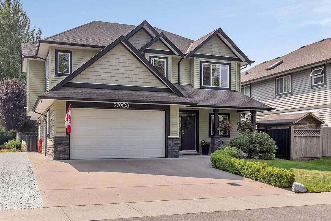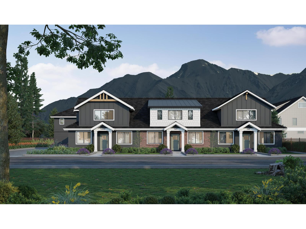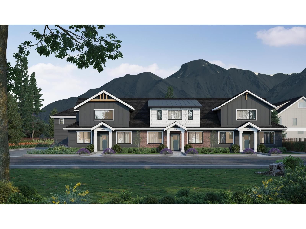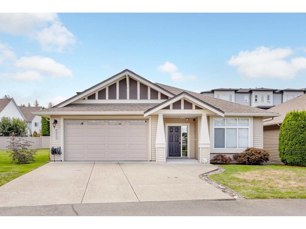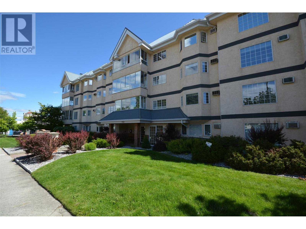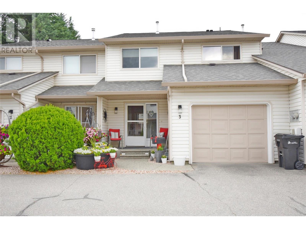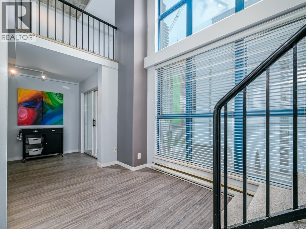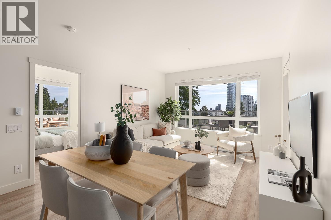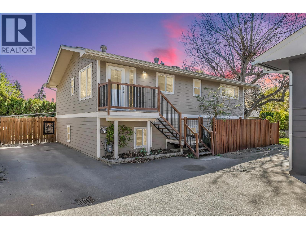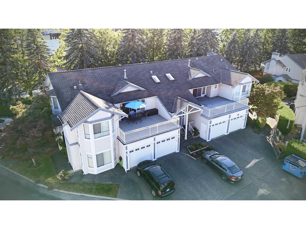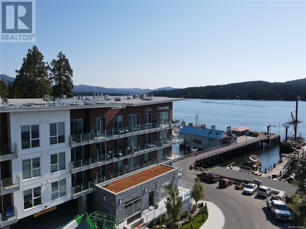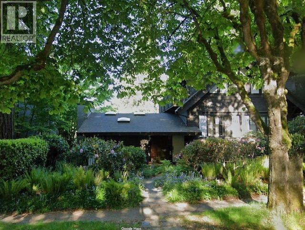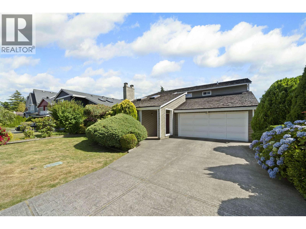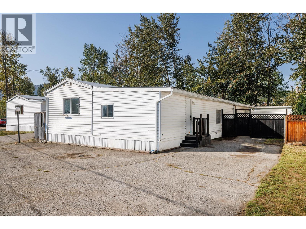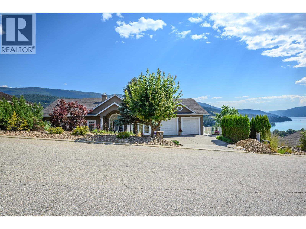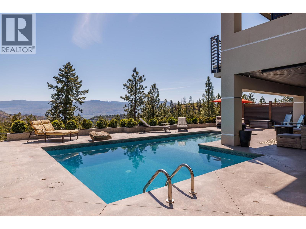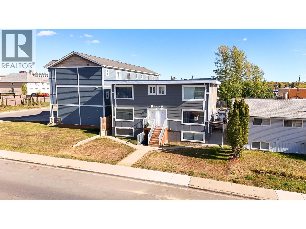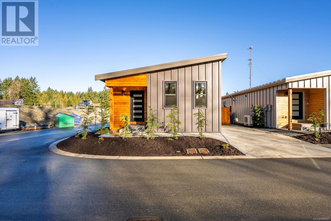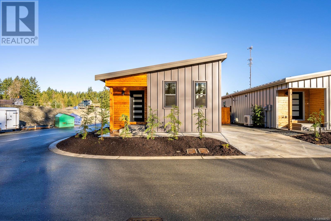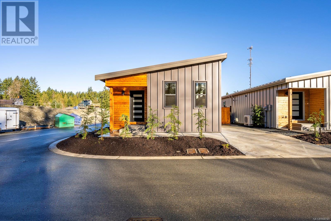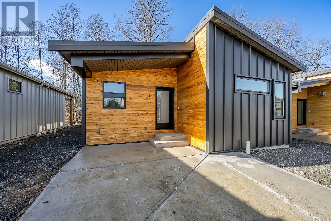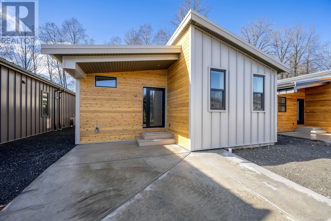32354 14th Avenue
Mission, British Columbia
Welcome to this move-in ready home on a generous 7,100 sq. ft. lot in a desirable neighborhood. Step inside to find a modern kitchen with updated cabinetry and appliances, renovated bathrooms, fresh flooring, and a bright, open-concept layout that's perfect for everyday living. Relax or entertain on the south-facing deck, ideal for summer BBQs and soaking up the sun. The lower level features a spacious 2-bedroom ground-level suite with its own laundry-a perfect setup for extended family or a great rental income opportunity. A double garage and large driveway provide ample parking for vehicles, RVs, or guests. Conveniently located near schools, parks, shopping, and transit, this home checks all the boxes for families and investors alike. (id:62288)
Exp Realty
26267 64 Avenue
Langley, British Columbia
Discover the potential of this exceptional 2.71-acre property in desirable Glen Valley. This flat, fully usable lot is fenced and surrounded by mature trees, offering a peaceful and private, park-like setting. The existing 2,200 sq. ft. home provides an excellent opportunity for renovation or to build your custom dream home. The property features a 50' x 30' shop, 30' x 25' covered storage, 22' x 18' detached garage, and 12' x 8' storage shed-ideal for projects, storage, or hobbies. With excellent well water and endless possibilities, this property is well-suited for a private retreat, hobby farm, or estate property. A rare opportunity-schedule your private viewing today. (id:62288)
Exp Realty
215 2211 Clearbrook Road
Abbotsford, British Columbia
Welcome to Glenwood Manor, a centrally located and well-maintained building in the heart of Abbotsford. This updated 1 bed, 1 bath condo offers just under 700 sqft with a spacious layout, enclosed solarium, ample in-suite storage, separate storage locker, and underground parking. Enjoy great amenities including an indoor pool, hot tub, sauna, and rec room. Shared laundry on every floor and strata fees that include heat, hot water, and electricity make for easy living. No age restrictions, Rentals allowed, 2 cats allowed (no dogs). Walk to shopping, schools, transit, and with quick access to Hwy 1, this home is perfect for first-time buyers, downsizers, or investors. (id:62288)
Exp Realty
205 45702 Watson Road, Garrison Crossing
Chilliwack, British Columbia
This spacious 2-bed, 2-bath corner unit offers 1,000+ sq. ft. of bright, natural light-filled living space with new laminate flooring, window blinds, and in-suite laundry. Located in the well-managed, family & rental-friendly Glendale Manor, it's just steps from Garrison Crossing, shops, dining, schools, and a 10-minute drive to Cultus Lake. A prime investment opportunity in a sought-after neighborhood"”don't miss out! (id:62288)
Exp Realty
45719 Kipp Avenue, Chilliwack Proper West
Chilliwack, British Columbia
Investor & Developer Alert! This RARE 7,788 SQFT R2-zoned lot in the HEART of downtown Chilliwack is primed for apartment OR condo development with STRONG holding potential. The property features a well-kept 1,200 SQFT 2-bedroom, 1-bath 1 1/2 storey with partial renovations throughout the years such as new flooring, fresh paint, updated appliances and MORE! Surrounded by R2-zoned properties, this site is PERFECTLY positioned for future land assembly and large-scale redevelopment. BONUS - large storage shed INCLUDED! Just minutes from shopping, schools, parks, and ALL major amenities "” this is a high-exposure opportunity in one of Chilliwack's fastest-growing areas. Don't miss your chance to invest in a property with INCOME, LOCATION, and SERIOUS upside! * PREC - Personal Real Estate Corporation (id:62288)
RE/MAX Nyda Realty Inc. (Vedder North)
2508 13428 105 Avenue
Surrey, British Columbia
Perched on the 25th floor, this 797 sqft southeast-facing corner unit showcases breathtaking mountain views and floods of natural light through floor-to-ceiling windows. Offering 2 bdrms, 2 bathrms, A/C, and a spacious balcony, it blends comfort with style. The Italian-designed kitchen feat wood-grain cabinetry, premium appliances & versatile ExtenTABLET island that expands to seat six. The spa-inspired ensuite is complete w/freestanding shower, stone countertops & GroheT matte black fixtures. Includes rare 2 PARKING STALLS, 1 storage locker & access to resort-style amenities-heated pool, fitness centre, yoga & spin studios, games rm, lounges, study spaces, car wash station, playground and more-plus convenience of full-time concierge and security. (id:62288)
Exp Realty Of Canada
1759 Kilpatrick Ave
Courtenay, British Columbia
COURTENAY RANCHER! EXCEPTIONALLY VALUED HOME! This updated home offers a separate space downstairs for in-laws or for extra revenue, and is conveniently located very near a beautiful neighbourhood park - Maple Park, near schools, shopping centres, the Airpark walking trails and Courtenay Marina. This move-in ready home features a total of 3 spacious bedrooms, an L-shaped living & dining room with a wood-burning fireplace enjoyed on cooler evenings, a well-appointed newer kitchen with ample cabinetry, including a gas-stove, casual eating area and double patio doors for easy entry onto the entertainment-sized deck and large fully-fenced backyard. The lower level is perfect for in-laws, out-of-town guests, or even a teenager, offering a large bedroom, family room and 3-pce bath. The over-sized driveway, covered double carport ensures ample parking options, including storing RV's, boats, etc. Come have a look! For more information, please feel free to email info@johnrealestate.ca (id:62288)
Royal LePage-Comox Valley (Cv)
5506 Kincaid Street
Burnaby, British Columbia
BETTER THAN NEW - stunning custom-built residence in prestigious Deer Lake Place, where elegance and quality craftsmanship meet. The expansive main floor showcases 10´ coffered ceilings, designer paint, recessed lighting, and a flowing layout ideal for both daily living and entertaining. The gourmet kitchen features Corian countertops, SS appliances, custom cabinetry, and an additional spice kitchen with a large walk-in pantry. Enjoy formal living, dining, and family rooms, plus a media room, office, laundry and guest suite with ensuite. Upstairs offers 4 spacious bedrooms, each with its own bathroom, and a serene sitting area. The luxurious primary bdrm includes breathtaking views of the North Shore Mountains. The fully finished lower level offers a 2-BDR mortgage helper, laundry, and separate entry. Bonus of approx 600sqft of crawl space for additional storage. South-facing fenced back-yard with covered deck, garden and gazebo. Close proximity to schools, transit and Deer Lake complete this exceptional home. (id:62288)
Macdonald Realty
2780 Rosebery Avenue
West Vancouver, British Columbia
Nestled in the serene upper Dundarave area w/ocean and city view, this custom-built 7700sf house offers comfort and luxury living. Situated on a quiet cut-de-sac, privacy abounds in this spacious residence. The thoughtful design includes huge balconies on each level, perfect for enjoying the stunning surrounding views and entertaining guests. Step inside to discover an indoor hot tub, ideal for relaxation, a convenient wet bar, and a theatre room for the ultimate entertainment experience. Convenience is key with this property, as it is just a short distance from Dundarave Village and Beach, offering a plethora of dining and recreational options. Families will appreciate the proximity to schools, while grocery stores are just a 3-minute drive away. (id:62288)
Sutton Group-West Coast Realty
104 2678 Winster Rd
Langford, British Columbia
OPEN HOUSE SAT OCT 11TH 1-3pm. Welcome to Unit 104 at 2678 Winster Road – a thoughtfully designed 3-bedroom, 2.5-bathroom townhome offering 1,360 sq. ft. of modern living across three levels with a brand new roof. The entry level features a spacious primary bedroom with a walk-in closet and a 4-piece ensuite, along with access to a private patio and the garage. The bright and open second floor is ideal for entertaining, showcasing a stylish kitchen with white appliances and a stainless steel chef’s table for added counter space, a dining area, and a generous living room that opens to a sunny balcony. A convenient 2-piece powder room completes this level. Upstairs, you’ll find two additional bedrooms, a 4-piece bathroom, and a dedicated laundry area. With a parking spot, attached garage, and multiple outdoor spaces, this home combines comfort and practicality in a prime location close to parks, shopping, and amenities. (id:62288)
Exp Realty
2518 Monte Vista Pl
Central Saanich, British Columbia
Welcome to this beautifully maintained and fully updated 3-bedroom, 3-bathroom home offering nearly 2,600 sq ft of bright, open living space in the highly sought-after Tanner Ridge neighbourhood. Perfect for families, this home features a functional floor plan with gleaming hardwood floors, a spacious kitchen with stainless steel appliances, a cozy gas fireplace, and the year-round comfort of a heat pump. Upstairs, generous bedrooms provide plenty of space, while the full-height crawl space offers endless storage. Flooded with natural light, this home sits in a family-friendly area close to excellent schools, parks, and daycare, with easy access to Island View Beach, Bear Hill, Butchart Gardens, and local farms. Move-in ready, stylish, and practical—this is the perfect combination of comfort, location, and lifestyle. (id:62288)
Coldwell Banker Oceanside Real Estate
13010 Lakeside Drive
Prince George, British Columbia
* PREC - Personal Real Estate Corporation. A Private Lakefront Retreat! Escape to this incredible lakefront home where stunning views meet unmatched privacy. Set on over an acre of land, this property offers a peaceful sanctuary with a gentle slope leading to the water's edge. Enjoy the best of lake life with your own deep-water dock, perfect for all your water activities. The home features a massive primary bedroom with breathtaking lake views, a covered hot tub patio area, and a spacious deck for relaxing or entertaining. There's plenty of space for all your toys and hobbies, including a large 3 bay pole barn, a 20x20 tool shed or future bunk house, and extensive parking. This home also includes air conditioning and beautiful, extensive landscaping. Properties like this, with so much to offer, don't come on the market often. :) (id:62288)
Royal LePage Aspire Realty
40 3025 Royston Rd
Cumberland, British Columbia
New and Improved, the Great Slaty is beautiful 3 bed 2 bath home offering incredible value. Spanning over 1,300 sq ft, you'll be Impressed with the spacious layout, contemporary design and high end finishings. Turn-Key ready with full appliance package, quartz countertops, heat pump, black accent fixtures, contemporary kitchen cabinets, large island and well appointed laundry room with storage. The open concept kitchen-dining-living area is light and airy with soaring 12 ft vaulted ceilings, 4 windows a large double patio door, great views over the forest. This home Is upgrade with a gas fireplace for easy warmth. The showstopper Is the 14' x 10' covered rear patio, perfect for relaxing with family and entertaining friends. With a metal frame, metal siding and metal roof, maintenance Is minimal. Enjoy the 12' walls, high energy performance and low running costs. GST applies. The Flats of Cumberland is a brand new community of 56 beautiful homes. (id:62288)
Royal LePage-Comox Valley (Cv)
1165 Salmon River Main
Sayward, British Columbia
This expansive 20-acre property boasts proximity to the Salmon River, just a 25-minute stroll away, and is conveniently located near Kelsey Bay harbour, accessible by a short drive. The 8000 sq ft residence is perfectly suited for accommodating multiple generations or families under one roof. With both a commercial and a regular kitchen, the potential for converting it back into a small lodge is not a problem, along with the fact that a 10-room septic system supports it. Situated within the ALR, access is via a paved forestry road. The property features amenities such as a small livestock enclosure, a spacious garden area, and extensive level land, offering ample opportunities for development. Featuring new cork flooring, drop ceilings, overhead LED light fixtures, and a fresh coat of paint. Upstairs, the living room has been upgraded with new commercial-grade carpeting. Recent replacements include the septic pump and two water heaters, with the added convenience of an EV charging station. UV Water treatment is a Class A system for commercial use. It even has a sauna. This property has great value. (id:62288)
RE/MAX Check Realty
6693 Canada Way
Burnaby, British Columbia
A rare opportunity in Burnaby´s Highgate neighborhood! This 2-storey home offers 2,900+ sqft of living space on a generous 7,400 sqft lot. With 9 bedrooms and 4 bathrooms, it generates approx. $9,850/month in rental income. Features include a hardwood and tile flooring, two laundries, 4 zone hot water radiant heat, two hot water tanks and a functional layout for both family living and investment. 2 car garage with lots of parking out front. Centrally located, steps to schools, parks, transit, and a quick ride to BCIT, Metrotown, Deer Lake, and Highway 1 with access to Vancouver, Surrey, and Coquitlam. An excellent investment or family home! (id:62288)
RE/MAX Crest Realty
37 1957 Guthrie Rd
Comox, British Columbia
Beautifully renovated, 3-bedroom, 3-bathroom corner-unit townhouse in the tranquil back corner of Plateau Gardens, a sought-after, family-friendly, pet-welcoming community in central Comox, offers privacy with minimal neighbors—perfect for first-time buyers or investors! Move-in ready, this home boasts a modern kitchen with granite countertops, water filtration system, new dishwasher, microwave, cabinets, and stylish tiles, complemented by engineered hardwood flooring throughout, freshly painted walls, and new doors, including a front door and a 2025-installed patio door. The main floor, equipped with a heat pump for year-round comfort, features a welcoming entryway, a bright dining area off the kitchen, a 2-piece powder room, ample closet space, and a spacious living room with a cozy wood-burning fireplace, opening to a secure, newly fenced back patio with bright south/west exposure—ideal for kids and pets. Upstairs, a generous primary bedroom with its own heat pump unit, large closets, and a 2-piece ensuite, two additional bedrooms, a 4-piece main bath with laundry, and a large storage closet provide ample space, plus a separate 42 sq ft secure storage room with outside access. Highlights include a 4-year-old hot water tank, real wood ceilings with color-changing pot lights, updated fixtures, carpeted stairs with an optional stair lift (removable at buyer’s request), and a 65-inch Sony 120Hz TV housed in a custom-designed wall unit box, included with the home. Located within walking distance to restaurants, shopping, and a local brewpub, and close to Shoppers Drug Mart, Tim Hortons, Starbucks, McDonald’s, Quality Foods, Thrifty’s, Costco, and Home Depot—all without crossing the bridge—this townhouse offers a vibrant lifestyle with no rental restrictions, making it ideal for investment or personal use. With all major updates completed, this private, modern Comox gem is ready for you to make it your own—schedule a viewing today to experience its charm and potential! (id:62288)
Royal LePage-Comox Valley (Cv)
6000 Rockridge Rd
Duncan, British Columbia
Welcome to 6000 Rockridge - located on a cul-de- sac with lots of square footage this is a perfect home with zero strata fees and heaps of space - a 3 bed 2.5 bath family home with with a bright and sunny backyard plus a studio and single car garage. This welcoming home has been freshly painted in summer 2025 along with brand new carpeting throughout the upstairs level. Main level has a lovely kitchen, recently updated with new stainless steel appliances. The dining room & living room are open plan with a cozy propane fireplace for chilly nights. Sliding doors in the living room lead to a covered south facing patio. A laundry room and mud room , half bath and garage round out the lower level. The upper level has 3 large bedrooms & 2 full baths. The primary bedroom has a 4 piece ensuite and large walk in closet. The bright south and west facing back yard is fully fenced - perfect for kids and pets and has a covered patio area. Path leads to a 100 sq. ft. studio with power that is perfect for office space, yoga studio or kids' play room. Another patio area has grape wines for shade and a fountain. Very nice side yard too which is perfect for the kids or as additional parking. Mature landscaping with heaps of grape wines & fig trees Convenient to shopping, recreation, schools and Duncan amenities. Come view today! (id:62288)
RE/MAX Island Properties (Du)
513 Ash St
Campbell River, British Columbia
Discover Coastal Luxury Nestled in one of Campbell River’s most prestigious areas, this ocean view gem on the sought-after Ash St is a rare find. Perched high-bank above Discovery Passage, this 1988 West Coast custom home, cherished by a single owner, offers panoramic vistas of Quadra Island, Cape Mudge Lighthouse, and West Coast mountains as backdrops. The serene setting places the water just below, across the Old Island Highway—perfect for waterfront-inspired living. Enjoy morning coffee or evening wine on one of two back decks, watching cruise ships glide by in season. Spanning a total of 5,200+ sq ft across two levels on a 0.6-acre lot, offering 4,396 sqft of living space, this 6-bedroom, 4-bathroom executive home is primed for a retro-modern revival. Its 1990s charm and solid structure pair with modern upgrades: a forced-air furnace with heat pump and a one-year-old roof. An oversized two-bay garage adds convenience. Enter through a spacious foyer to a grand living room with three large windows showcasing the ocean where Georgia Strait meets Discovery Passage. Vaulted ceilings with custom local wood and a fireplace with handcrafted rock mantle create warmth. The upper level offers stunning views from the primary bedroom, ensuite with jetted tub, and large kitchen flowing to a generous deck. The primary suite includes a private balcony. Main level also offers two more bedrooms, two bathrooms, dining room and kitchen. The lower level offers a large rec room with custom bar, media space, three bedrooms, a bathroom, two storage rooms, and a sunroom opening to a vast backyard with breathtaking water views. Located near the Sportsplex, Willow Point, and downtown, this home blends prime location, lifestyle, and lasting quality. Ocean views from nearly every room make it exceptional. Properties like this rarely appear; revive, reimagine, and make it yours. Seize this once-in-a-lifetime opportunity! (id:62288)
Royal LePage-Comox Valley (Cv)
3845 Glen Oaks Dr
Nanaimo, British Columbia
This immaculate, modern residence in one of Nanaimo's most prestigious communities impresses with a unique main floor layout—offering the coveted primary bedroom suite and all principal living spaces on the entry level, perfect for both convenience and privacy. Enter to discover a bright, airy open-concept design with soaring ceilings, stunning wide-plank floors, and oversized windows that bring the beauty of the outdoors inside. The heart of the home is a chef’s kitchen, outfitted with crisp white cabinetry, high-end stainless appliances, a dramatic quartz-topped island, and beautiful herringbone tile backsplash—offering seamless flow to the dining and great room for effortless entertaining. The sun-filled living area spills naturally to a tranquil garden patio oasis, nestled among lush, professionally designed landscaping—ideal for relaxing or hosting outdoors. The main floor’s thoughtful design extends to a spacious primary suite, creating a private retreat with luxurious finishes and a spa-inspired ensuite. Upstairs are 2 generous bedrooms and a full bathroom. Added storage in the 5' crawl space completes this package. Move-in ready, meticulously maintained, and set in Nanaimo's Ridge neigborhood dotted with parks and scenic trails. (id:62288)
Royal LePage Nanaimo Realty (Nanishwyn)
127 Ray Knight Dr
Ladysmith, British Columbia
Built in 2021, this modern family home combines contemporary design with ocean views & a versatile layout offering 5 bedrooms plus a den & 3 bathrooms. The bright, open-concept main level features a sleek colour palette, large windows & a skylight that fills the space with natural light. The kitchen has everything you could ask for and more, with quartz countertops, a full stainless steel appliance package including a gas range, a massive island& a spacious pantry. Off the dining room, a spacious front deck extends your living space with sweeping ocean views — a space that makes both unwinding & hosting feel effortless. The main level also offers 3 bedrooms, including the primary suite with a walk-in closet and ensuite featuring a double vanity and walk-in shower. The lower level adds 2 more bedrooms, a full bath, a den/office, a large rec room, laundry & a double garage with durable epoxy flooring. Outdoors, enjoy a covered back deck, a fully fenced yard with hot tub & plenty of room for family fun. This home is efficiently heated & cooled with a natural gas furnace, heat pump & hot water on demand. Ideally located, you’re just minutes from Transfer Beach, Coronation Mall, First Ave shops, schools & the Holland Creek trail system. (id:62288)
Exp Realty (Na)
1060 Murchie Way
Nanaimo, British Columbia
Tucked into a private corner of the Willow Park community, this charming 3-bedroom, 2-bath home offers more than just comfortable living—it delivers a lifestyle surrounded by nature. Enjoy the sound of birdsong, the beauty of lush gardens, and the serenity of your own pond, all from your covered deck or dedicated hot tub space. Inside, you’ll find a 2016-renovated kitchen with quartz counters, gas stove, and skylight, plus updated bathrooms with quartz finishes. Tile and laminate flooring flow throughout. Stay cozy year-round with a gas fireplace, gas furnace, and gas hot water tank. A central vacuum system adds convenience. Newer patio doors lead to the covered deck, and three sheds—two powered—offer flexible storage or workspace. This 55+, pet-friendly park is ideally located near Colliery Dam Park, Morrell Sanctuary, shopping, ferries, and airport access. Enjoy easy-care living in one of Nanaimo’s most welcoming communities—move-in ready and waiting. (id:62288)
Exp Realty (Na)
11-6730 Cranberry Street
Powell River, British Columbia
Welcome to Unit 11 at 6730 Cranberry Street, where brand-new 2024 construction meets modern living. This 3 bedroom, 3-bathroom unit is designed for comfort and convenience. Upstairs, you'll find two bedrooms sharing a 3-piece bathroom with a stacked washer/dryer, along with a spacious living room offering pleasant views of Cranberry Street. Large windows flood the space with natural light. The main floor features a private, oversized bedroom with a 4-piece ensuite. The beautiful kitchen boasts soft-close cupboards and quartz countertops. An on-demand hot water tank, high-efficiency furnace with a heat pump, lawn sprinkler system, and ample storage provide all the comforts you need. Entry is easy from the street or your single, covered carport. With flowing laminate floors throughout, this home is move-in ready, so you can enjoy home ownership without the worry of expensive updates. Call today to book your private viewing! (id:62288)
Royal LePage Powell River
838 Habgood Street
White Rock, British Columbia
WELCOME TO YOUR DREAM HOME-just steps away from East Beach, this home is where elegance meets the ocean. This beautifully designed residence offers 4 spacious bedrooms & 5 luxurious bathrooms which are thoughtfully crafted to provide the ultimate in comfort & style. Wake up to the sound of waves & enjoy breathtaking ocean views with your morning coffee. The outdoor covered sundeck is perfect for both relaxing & entertaining. Other features include a WFH office on the main floor, media room in the basement, AND a 1-bd suite! Step outside to your private park-like backyard & enjoy the serenity & privacy. This property is the perfect blend of sophistication & coastal charm. Don't miss this rare opportunity to own a slice of paradise-it doesn't get better than this! Call today! (id:62288)
Sutton Premier Realty
3470 Chase Street
Abbotsford, British Columbia
Beautifully maintained and extensively updated family home. Gorgeous hardwood floors throughout. A formal living room with a bay window and dining room has a bump out for your buffet. Lovely updated maple cabinets and granite counters in the kitchen plus a pantry. The family room has a newer gas fireplace and sliders to the private backyard. A bedroom, laundry room and an updated powder room complete the main floor. Upstairs are 3 more bedrooms, the primary boasting an updated en-suite plus an updated main bathroom. Large fully fenced and low maintenance backyard with lovely landscaping plus a hot tub and shed. The front yard is also low maintenance with tasteful landscaping. Excellent RV parking. Other features include; air conditioning, vinyl windows, newer hot water tank. An immaculate home! (id:62288)
Royal LePage - Wolstencroft
13512 Crestview Drive
Surrey, British Columbia
First time on the market! This original owner, Split Entry Home on a Beautiful 8,460 Square Foot Lot with views of the Fraser River & surrounding mountain range is ready for your ideas to make this home your own! Spacious living-room with plenty of natural light, updated kitchen features Gas Range Stove & plenty of cabinet space. Door off the kitchen leads to the massive patio space overlooking the sunny, south facing, private backyard! 3 Bedrooms, 2 Bathrooms upstairs with the unfinished area downstairs allowing for potential extra bedrooms, bathrooms & living space or Mortgage Helper? Fantastic location close to schools, parks & all major transit routes! (id:62288)
Royal LePage - Wolstencroft
27908 Trestle Avenue
Abbotsford, British Columbia
WOW! West Abbotsford Gem! Ideal for families, multi-gen living, or rental income with a legal suite. Tucked at the end of a quiet cul-de-sac by green space! This move-in ready, newer 3-bed, 2-bath + den home includes a 2-bed, 1-bath legal suite below. Upgraded finishes, stone counters in upper baths and kitchen, heated floors in upper bathrooms, backsplash and undermount sink in kitchen, newer blinds upstairs. Updated water-resistant laminate flooring and a custom mill-work den perfect for your home office. A/C, hot water on demand. Entertain from the open-concept kitchen, deck, and patio. Outside features gazebo, fixed garden shed, new fencing, lush landscaping. Room for a hot tub, pool, play area and more! Rain-screened exterior with younger roof adds peace of mind. Extra parking for RV & toys. Quick access to transit, Hwy 1, US border, shopping, recreation, dining and top West Abby schools just minutes away! Have your realtor book a showing today! (id:62288)
Vybe Realty
16796 16a Avenue
Surrey, British Columbia
Welcome to one of the most desirable areas in South Surrey. This amazing open concept home features a total of 7 Bedrooms and 6 Bathrooms with 3,800 SQ.FT. of living space on a large 5,785 SQ.FT. lot! As you walk in you are greeted with a open concept foyer leading you into a large Family room/Kitchen with a bonus SPICE KITCHEN! Quartz counters, Solid wood cabinets, Jenn-Air appliances, and a security camera system built in. Top floor consists of 4 large bedrooms, 3 bathrooms and laundry, master bedroom also has a balcony with amazing views! Basement has potential for 2 Separate suites, 1 Bedroom and bath each. Currently has one LEGAL SUITE. Central location with tons of nearby amenities, top rated schools, recreation centre, easy highway access and much more, this home is a must see! (id:62288)
Laboutique Realty
2 558 Park Street, Hope
Hope, British Columbia
Atsma Construction proudly presents 11 custom townhomes in a prime location with stunning mountain views and easy access to all essential amenities. These 3-bedroom, 2.5-bath homes offer open-concept living and a choice of three floorplans, including one with a den. Each home includes a 2-5-10 warranty for peace of mind. Features include luxury finishes, vaulted ceilings in the primary bedroom, professional interior design, built-ins, double car garages, private backyards, and visitor parking. Just steps away, enjoy Memorial Park with tennis courts, a playground, sitting areas, a walking track, and scenic river trails. (id:62288)
Sutton Group-West Coast Realty (Abbotsford)
3 558 Park Street, Hope
Hope, British Columbia
Atsma Construction proudly presents 11 custom townhomes in a prime location with stunning mountain views and easy access to all essential amenities. These 3-bedroom, 2.5-bath homes offer open-concept living and a choice of three floorplans, including one with a den. Each home includes a 2-5-10 warranty for peace of mind. Features include luxury finishes, vaulted ceilings in the primary bedroom, professional interior design, built-ins, double car garages, private backyards, and visitor parking. Just steps away, enjoy Memorial Park with tennis courts, a playground, sitting areas, a walking track, and scenic river trails. (id:62288)
Sutton Group-West Coast Realty (Abbotsford)
6000 Hunter Creek Crescent, Sardis South
Chilliwack, British Columbia
Stoney Creek Community! QUICK POSSESSION! Leasehold ownership to 2096! Over 1500 sq/ft on one level. This 2 Bedroom and Den plus2 Bathrooms home is located in Stoney Creek which is a Gated 45 plus Community. HOA Monthly fees: Geo-Thermal Heat/Cool $141.44 Strata Fee:$235. Lease:$279.81 (id:62288)
Royal LePage West Real Estate Services
374 Winnipeg Street Unit# 308
Penticton, British Columbia
Welcome to this bright and spacious 2 bedroom, 2 bath, 1344sqft south-facing unit overlooking the building's private courtyard/deck. The dining room and master bedroom both feature doors leading to a lovely covered balcony. The kitchen includes a charming eating area, and the living room is enhanced by an attractive gas fireplace. A large window in the dining room ensures plenty of natural light. Secured parking is provided in the underground gated area. This home is conveniently located close to the beach, shopping, and churches. 55+, no pets. Strata Fee includes hot water, building insurance, water, garbage, sewer, and landscaping of the common grounds. Fabulous community feel within the building meets for coffee and happy hour at least once a week! (id:62288)
Royal LePage Locations West
4404 20 Street Unit# 3
Vernon, British Columbia
Surprisingly Spacious Townhome in a Prime Vernon Location! Welcome to one of Vernon’s best-kept secrets; this exceptionally spacious 4-bedroom, 2.5-bathroom townhome is located in an understated, value-packed complex in the desirable Harwood neighborhood. With 2,700+ sq ft of well-designed living space, this home offers more room than most strata properties at this price point! Ideal for families, first-time buyers, or those looking to downsize without sacrificing space. Just steps to Harwood Elementary & Seaton High School, & minutes to shopping, transit, & downtown events, the location is unbeatable. The bright main floor features a welcoming layout with a kitchen, laundry, den/office, powder room & open living/dining areas that flow out to a private, fully fenced, xeriscaped backyard with a covered patio, a perfect spot for kids, pets, or quiet relaxation. Upstairs, the king-sized primary suite boasts a w/i closet & 4-pc ensuite, with two additional bedrooms & a full 4pc bathroom offering a fantastic setup for families. A fully finished basement adds even more value with a 4th bedroom, a family/rec room & ample storage/utility room. Enjoy low-maintenance living with the bonus of a single-car garage & dedicated second parking stall. Pets allowed (with restrictions) & rentals permitted; this property offers flexibility & space rarely found in townhome living. Huge value, unbeatable location, & room to grow, don’t miss your opportunity to own this hidden gem! (id:62288)
Real Broker B.c. Ltd
501 1238 Seymour Street
Vancouver, British Columbia
Stylish Loft living in the heart of Yaletown! This TWO-LEVEL LOFT perfect for a live-work setup. Enjoy soaring 15' ceiling heights & expansive walls of windows provide an abundance of natural light while overlooking a serene rooftop deck. Open concept layout features a spacious upper-level bedroom overlooking the living space. Well-run building, amenities include on-site caretaker, social room, gym & 2 oversized shared ROOFTOP DECKS. Central location, steps to Yaletown's shops, cafes, restaurants, Canada Line, transit & Seawall. Pets & rentals are permitted. (id:62288)
Multiple Realty Ltd.
519 721 Anskar Court
Coquitlam, British Columbia
Massive 1,174 SF south-facing deck at The Oaks. This 3-bed, 2-bath & den end unit has windows on 3 sides. At over 1,000 sqft, there is plenty of space inside & out. Surrounded by light, this home fts laminate floors, custom European cabinets, solid quartz countertops, & a KitchenAid appliance package, which includes a Natural Gas stove & oven. The Oaks is embedded in the quiet, family-friendly neighbourhood of W Coquitlam. Steps to the Burquitlam Skytrain, minutes to Lougheed Town Centre & SFU. W/ over half an acre of courtyards and over 27,000 square ft of indoor and outdoor amenities such as a games room, fitness studio & movie theatre. 2 S/S Parking stalls & generous storage locker close to elevator. (id:62288)
Oakwyn Realty Ltd.
855 Saucier Avenue
Kelowna, British Columbia
LISTED UNDER ASSESSED VALUE WITH 4 BEDROOMS & A MASSIVE FAMILY ROOM! Welcome to 855 Saucier Avenue — a rare opportunity to own a detached 4-bedroom, 2-bathroom home in one of Kelowna’s most sought-after neighborhoods. Just minutes from downtown, the beach, and Kelowna General Hospital, this charming 2-storey home offers the best of urban convenience and community living — with NO strata fees and NO shared walls. Step inside to a bright, open-concept main floor, featuring a modern kitchen with sleek maple cabinetry, a generous island, and a spacious dining area perfect for hosting family and friends. The sun-filled living room overlooks a private, fenced backyard designed for relaxing and entertaining. The main-level primary bedroom and full bathroom make single-level living possible, while the fully finished lower level includes 3 additional bedrooms, a 3-piece bathroom, and a large family room — ideal for kids, teens, or guests. There’s also a well-equipped laundry room with a sink and extra storage space. The low-maintenance garden is fenced and includes a storage shed — perfect for pets, kids, and outdoor fun. With parking for 2 vehicles and the potential to apply for Resident and Visitor Parking Passes through the City of Kelowna, this is truly a turnkey home for families, first-time buyers, or anyone seeking an affordable pet & rental friendly in a prime location! (id:62288)
Fair Realty (Kelowna)
212 9072 Fleetwood Way
Surrey, British Columbia
This updated, adult-oriented (55+) stacked townhome in the self-managed Wynd Ridge complex in Fleetwood offers a sophisticated and convenient lifestyle, featuring an open living room with a gas fireplace & vaulted ceilings, a large primary bedroom with a 4-piece ensuite, his-and-hers sinks, and a walk-in closet, and a 2nd spacious bedroom near updated bathroom (new glass shower and tiles). The open-concept kitchen flows into a dedicated dining area and family room, while a large sundeck above the garage provides private outdoor space. Modern upgrades include a smart garage door, a Level 2 EV charger, and the full replacement of Poly-B piping with updated PEX piping, all within walking distance of grocery stores,a shopping mall, golf courses, parks, and future SkyTrain & Transit stations. (id:62288)
Exp Realty Of Canada
305 1820 Maple Ave S
Sooke, British Columbia
Oceanfront living at The Residences, Award Winning Condo development overlooking Sooke Harbour can be yours. This luxurious 2 bedroom 2 bathroom condo comes complete with 9ft ceilings, 7 ft. windows, and white oak hardwood floors throughout. Kitchen comes complete with stainless steel gas appliances, tiled glass backsplash, Benson soft close cabinets, and quartz counter tops throughout. Dining area extends into your living area centered around a gas fireplace. Two separate natural gas bibs for a bbq or heater come connected to your patio/deck with ocean views. The Primary bedroom is the largest in the building and comes with a 5pc spa like ensuite with a separate water closet. Discover your 2nd bedroom with another 4pc bath and in-suite laundry as well as 1 secure parking space and storage locker. Amenities include a gym overlooking the ocean, kayak storage and 2 EV charging stations. All of this is only a 5-minute walk to Sooke's Center. VACANT Immediate Possession available. (id:62288)
RE/MAX Camosun
6369 Macdonald Street
Vancouver, British Columbia
Welcome to this charming 1910 character home tucked away in the heart of prestigious Kerrisdale. Sitting on a large 8,019 square ft lot, this property offers a rare blend of timeless character and development potential. Step inside and you'll find a home brimming with old-world charm, waiting for your vision whether to restore its original elegance or create a brand new residence in one of Vancouver's most sought-after west side neighborhoods. Surrounded by tree-lined streets, top-rated schools, boutique shops, and amenities, the location speaks for itself. This is a prime opportunity for builders, investors, or families who want to bring their dream home to life in Kerrisdale. (id:62288)
RE/MAX Real Estate Services
11800 Pintail Drive
Richmond, British Columbia
Welcome to this beautifully maintained 3-bedroom +den home with excellent curb appeal and a 50x100 rectangular yard-no odd corners, just clean lines and maximum usability. Step into a private foyer that opens into a double-height living room, featuring a striking stone feature wall and a staircase that elegantly overlooks the space. Skylights and southern exposure fill the kitchen and all rooms with natural light. The generously sized kitchen offers ample storage and upgraded appliances. Enjoy movie nights in the peaceful family room with views of the yard. A convenient powder room and laundry area are also located on this level. Upstairs, you'll find three bedrooms plus a den with windows on both sides. The oversized primary suite easily fits a king bed and includes a spacious walk-in closet and a luxurious ensuite. Just 5 minutes from Steveston Village and the dyke, and located in the highly sought-after Westwind Elementary and Steveston-London Secondary catchments -this is the perfect family home! (id:62288)
Real Broker
Oakwyn Realty Ltd.
720 Commonwealth Road Unit# 234
Kelowna, British Columbia
Surprisingly spacious and freshly updated, this 4-bedroom plus den, 2-bathroom home offers nearly 2,000 square feet of comfortable living in one of Lake Country’s most family-friendly mobile home parks. Recent updates include new flooring and paint throughout, so it’s move-in ready with no big projects hanging over your head. The layout gives everyone space, whether it’s a busy family, someone needing a home office, or just wanting room to grow. The large primary bedroom, flexible den, and open main living areas create a space that just works. Outside, there's space for kids, pets, or a small garden, whatever fits your lifestyle. It's a great option for a first-time buyer looking for more than a condo, with the bonus of a real yard and community feel. Affordable, updated, and ready to go, right here in the heart of Lake Country. (id:62288)
Real Broker B.c. Ltd
8853 Braeburn Drive
Coldstream, British Columbia
Welcome to 8853 Braeburn Drive, a stunning custom-built 5 bedroom plus office/den 3 bathroom home of over 4500 sq. ft. in the desirable Coldstream Valley Estates. Positioned on a non-thru road to take in panoramic views of Kalamalka Lake and the surrounding hills, this residence blends elegant design with modern comfort. The open-concept main floor starts with the spacious foyer with views to the living room and the spectacular lake view, and just gets better. The main living area is filled with natural light and features soaring ceilings, rich hardwood floors, and large windows framing the spectacular scenery. The chef’s kitchen is equipped with high-end appliances, a mix of tile and granite counters, a large island, and wet bar/coffee station ideal for entertaining. Step outside to the expansive covered deck and enjoy seamless indoor-outdoor living. There are three large bedrooms on the main floor including the spacious primary suite with a luxurious ensuite and a large walk-in closet. Downstairs offers more living space with 2 bedrooms, a huge family room, a media room, a flex room and walkout access to a beautifully landscaped backyard and hot tub area. Suite potential, and just minutes from Vernon, world-class beaches, Silverstar Mtn, golf, hiking and biking trails and more, this outstanding home offers the Okanagan lifestyle at its finest. Lots of parking as well with a large double garage and four outside parking spaces. Take advantage of this rare opportunity today! (id:62288)
RE/MAX Real Estate (Kamloops)
2501 Tallus Heights Drive
West Kelowna, British Columbia
Luxurious and elegant custom build home (2020) featuring a stunning 4,400 sf home with impressive mountain, lake, and valley views. This 4-bedroom, 4-bathroom showstopper boasts high ceilings, large windows, a floor-to-ceiling gas fireplace. The chef's kitchen includes high-end appliances, an induction cooktop and quartz countertops and is complemented by a butler's pantry with a fridge/freezer. The open concept main floor opens to a large deck and offers the ideal indoor/outdoor living experience. The primary bedroom is conveniently located on the main floor and boasts a spacious ensuite with large shower, heated floor and an impressive walk-in closet complete with laundry chute. On the lower floor there are 3 bedrooms, 2 of which share a Jack and Jill washroom. An additional washroom provides access to the lower deck and pool. Added features include a media room, family room, gym. Enjoy the convenience of a triple garage with an EV plug and hot water tap, as well as smart home features, security system, underground sprinklers and radiant heat in the basement. The outdoor oasis includes an in-ground pool with a diving tank and dive rock, hot tub, and large decks for entertainment. This peaceful cul-de-sac has golf, fishing, walking trails, and ATV trails all at your doorstep, don't miss it! (id:62288)
2 Percent Realty Interior Inc.
9619 102 Street
Fort St. John, British Columbia
Exceptional investment opportunity in the heart of Fort St. John, this centrally located income-producing 6-plex offers full occupancy & strong rental track record in desirable neighborhood near schools, shopping & key amenities. The property includes 5 spacious three-bedroom apartments & 1 two-bedroom suite, with a new roof in 2021 & updated windows, siding & doors in 2023, plus several units feature updates such as modern vinyl plank flooring & fresh paint. Hardi plank siding enhances curb appeal & low maintenance, while 6 energized parking stalls plus 3 visitor spots provide convenience for tenants. Reliable leasing ensures steady returns, with potential to increase market value through light renovations between tenancies. Fort St. John's rental market remains resilient, supported by consistent economic activity, making this property a secure, turnkey multi-family investment with both stability & upside potential for buyers seeking cash flow & long-term appreciation. SEE ADJACENT 4PLEX R3054875 * PREC - Personal Real Estate Corporation (id:62288)
Century 21 Energy Realty
24 3025 Royston Rd
Cumberland, British Columbia
New and improved specification! The Phase 2 Lewis model is a gorgeous contemporary style home spanning 1,104 sq ft, with 2 bedrooms, 1 bathroom and a dreamy south-facing private covered patio. You'll love the open concept kitchen dining layout with soaring 11 7' ceilings, tasteful fixtures and accents throughout, modern high gloss white kitchen cabinets, tiled backsplash and quartz countertops. Don't forget the full appliance package. Large laundry room with sink and upper cabinets. Vaulted ceilings continue through to the bedrooms with large windows giving plenty of light. With steel frame construction, metal roof and metal siding, maintenance is minimal. The homes are incredibly well insulated and the efficient mini split heat pump will keep you warm and cool. Enjoy the extra long concrete driveway, fenced backyard, landscaping, irrigation and a shed as standard. Enjoy the plentiful storage space with numerous closets and a 5' poured concrete crawlspace. GST applies (id:62288)
Royal LePage-Comox Valley (Cv)
20 3025 Royston Rd
Cumberland, British Columbia
New and improved! This is a Phase 2 Lewis plan spanning 1,104 sq ft, with 2 bedrooms, 1 bathroom and boasting a dreamy south-facing private covered patio. You'll love the open concept kitchen dining layout with soaring 11 '7'' ceilings, tasteful fixtures and accents throughout, modern high gloss grey kitchen cabinets, full appliances, tiled backsplash and quartz countertops. Large laundry room with sink and upper cabinets. Vaulted ceilings continue through to the bedrooms with large windows giving plenty of light. With steel frame construction, metal roof and metal siding, maintenance is minimal. The homes are incredibly well insulated and the efficient mini split heat pump will keep you warm and cool. An extra long concrete driveway, fully fenced backyard, landscaping, irrigation and a shed as standard. Enjoy the plentiful storage space with numerous closets and a 4' poured concrete crawlspace. GST applies. Book your showing today (id:62288)
Royal LePage-Comox Valley (Cv)
22 3025 Royston Rd
Cumberland, British Columbia
New and improved! This is a Phase 2 Lewis plan spanning 1,104 sq ft, with 2 bedrooms, 1 bathroom and boasting a dreamy south-facing private covered patio. You'll love the open concept kitchen dining layout with soaring 11 '7'' ceilings, tasteful fixtures and accents throughout, modern high gloss grey kitchen cabinets, full appliances, tiled backsplash and quartz countertops. Large laundry room with sink and upper cabinets. Vaulted ceilings continue through to the bedrooms with large windows giving plenty of light. With steel frame construction, metal roof and metal siding, maintenance is minimal. The homes are incredibly well insulated and the efficient mini split heat pump will keep you warm and cool. An extra long concrete driveway, fully fenced backyard, landscaping, irrigation and a shed as standard. Enjoy the plentiful storage space with numerous closets and a 4' poured concrete crawlspace. GST applies. Book your showing today (id:62288)
Royal LePage-Comox Valley (Cv)
42 3025 Royston Rd
Cumberland, British Columbia
New and improved, the Great Slaty is beautiful 3 bed 2 bath home offering incredible value. Spanning over 1,300 sq ft, you'll be impressed with the spacious layout, contemporary design and high end finishings. Turn-key ready with full appliance package, quartz countertops, heat pump, black accent fixtures, contemporary kitchen cabinets, large island and well appointed laundry room with storage. The open concept kitchen-dining-living area is light and airy with soaring 12 ft vaulted ceilings, 4 windows a large double patio door, great views over the forest. The show stopper is the 14' x 10' covered rear patio, perfect for relaxing with family and entertaining friends. With a metal frame, metal siding and metal roof, maintenance is minimal. Notice the thick 12' walls, high energy performance and low running costs. GST applies. The Flats of Cumberland is a brand new community of 56 beautiful homes. More info at www.theflatsofcumberland.ca (id:62288)
Royal LePage-Comox Valley (Cv)
43 3025 Royston Rd
Cumberland, British Columbia
New and improved, The Northern Flicker is a stunning 2 bed 2 bath home offering incredible value. Spanning over 1,200 sq ft, you'll be impressed with the spacious layout, contemporary design and high end finishings. Turn-key ready with full appliance package, quartz countertops, heat pump, modern kitchen cabinets, large island and well appointed laundry room with storage, sink and quartz countertops. The open concept kitchen-dining-living area is light and airy with soaring 12 ft vaulted ceilings and 7 windows for plenty of natural light. The show stopper Is the 14' x 10' covered rear patio, perfect for relaxing with family and entertaining friends. With a metal frame, metal siding and metal roof, maintenance is minimal. Notice the thick 12' walls, high energy performance and low running costs. GST applies. The Flats of Cumberland is a brand new community of 56 beautiful homes, more info at www.theflatsofcumberland.ca (id:62288)
Royal LePage-Comox Valley (Cv)

