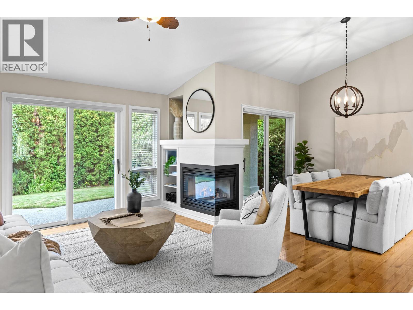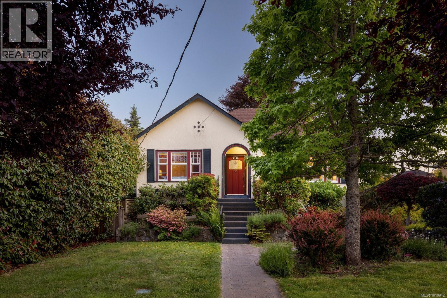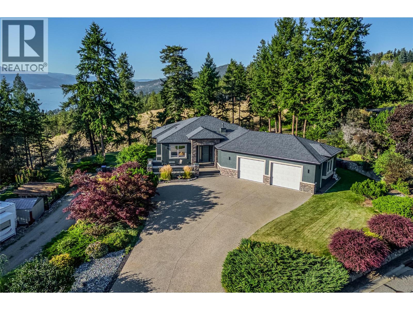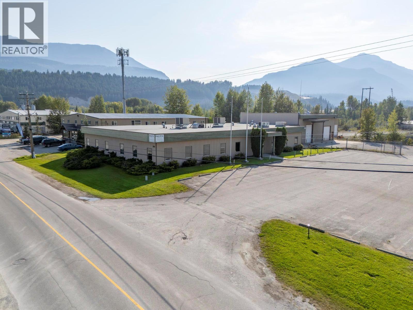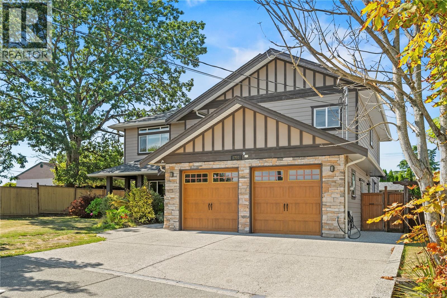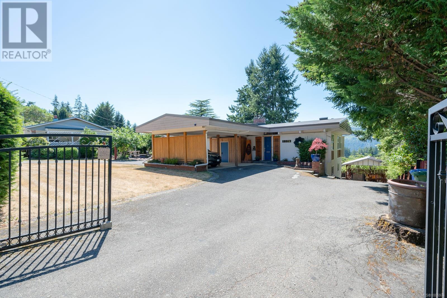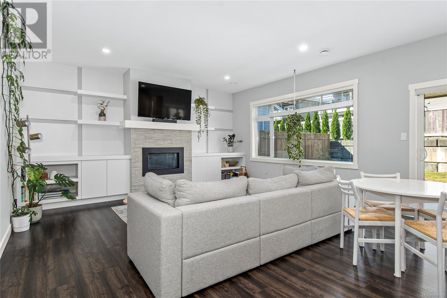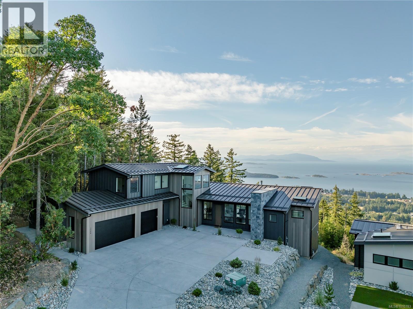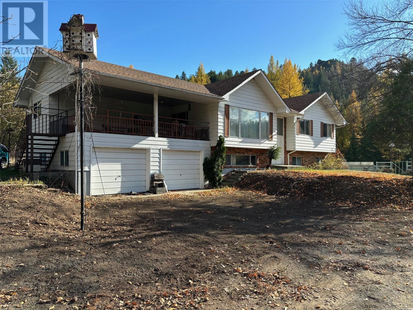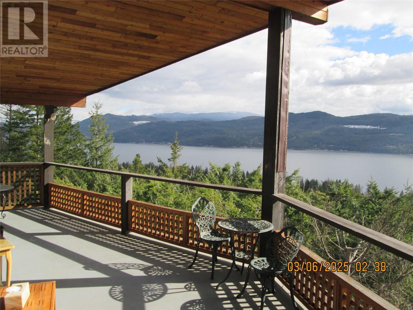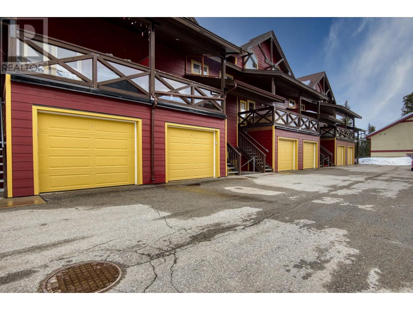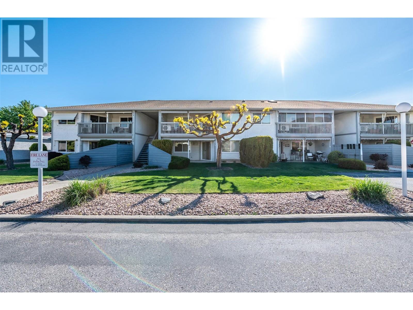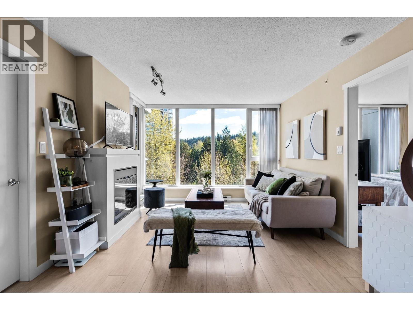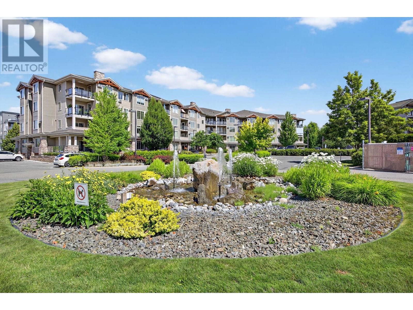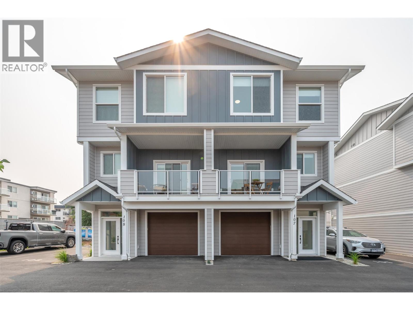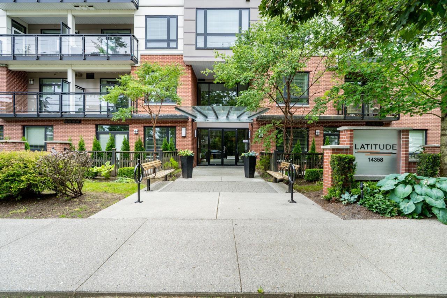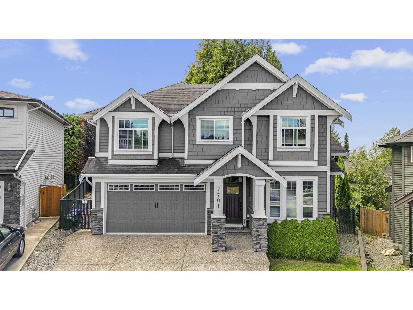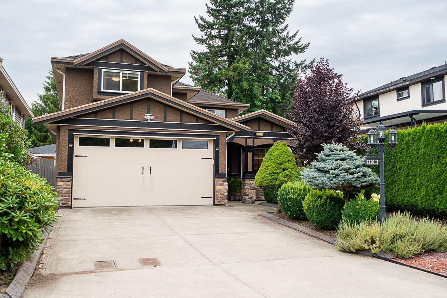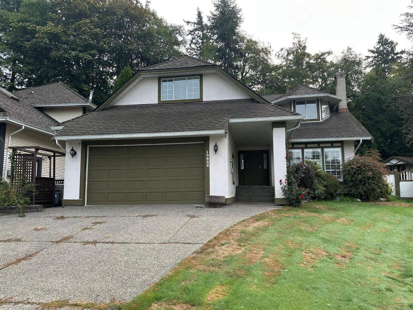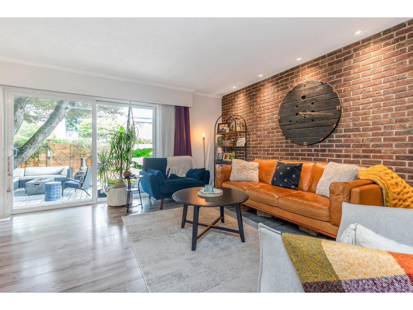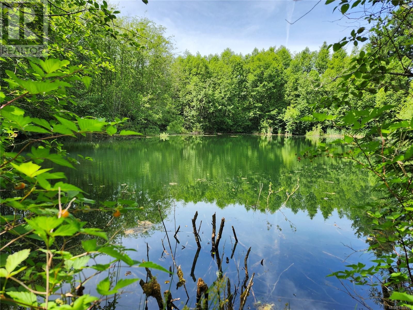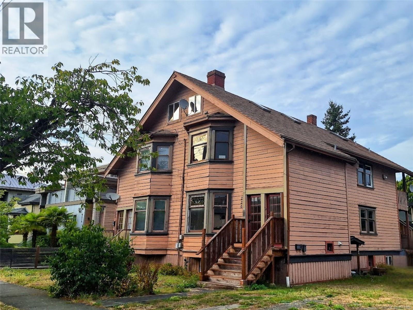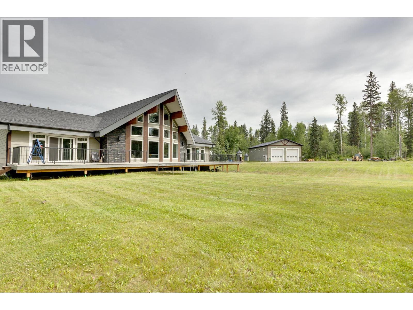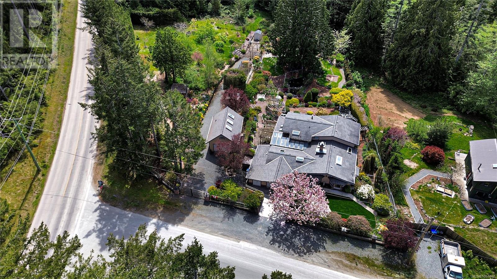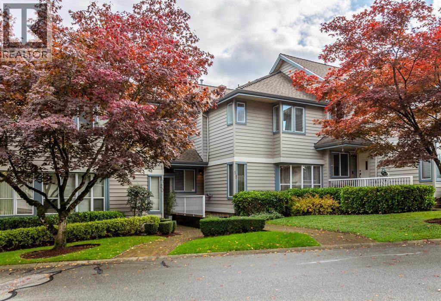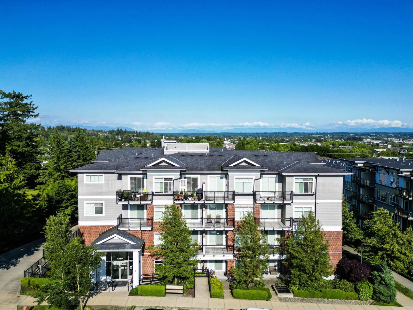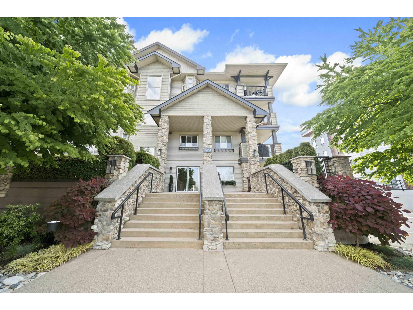5157 South Ridge Drive
Kelowna, British Columbia
Experience refined comfort and breathtaking views in this beautifully renovated 4-bedroom + office, 3-bathroom home, perfectly located in one of Upper Mission’s most private enclaves—with only one adjacent neighbor and expansive, unobstructed lake vistas. Thoughtfully designed for elevated family living, the home features hardwood floors throughout, a bright open-concept layout, and modern lighting that enhances the contemporary feel. The main level offers three spacious bedrooms, including a serene primary suite with a spa-inspired ensuite, glass shower, quartz countertops, and walk-in closet. The stylish kitchen includes granite countertops, a second prep sink, new LG appliances, and flows into the living area and a sun-soaked deck with new summer shade and ceiling fan—perfect for relaxing or entertaining with a view. Just off the kitchen, a private, sunny backyard deck provides the ideal space for barbecuing or quiet outdoor living. The lower level offers a media room, bar fridge, and coffee station, plus a bright fourth bedroom and full bathroom—ideal for guests or teens. Additional highlights include a large double garage with high ceilings, low-maintenance landscaping, and a quiet, walkable location near top-rated schools, parks, trails, and the new Upper Mission Village shopping center. This is elevated family living in Upper Mission—move-in ready and made for those who value style, simplicity, and incredible views. (id:62288)
RE/MAX Kelowna
463 Carona Crescent
Kelowna, British Columbia
Welcome to 463 Carona Crescent, nestled in Kelowna’s sought-after Lower Mission neighbourhood. Offering one-level living at its finest, this elegant and well-maintained 3-bedroom home offers spacious and functional living across approx. 2472 sqft. At the heart of the home is the formal living room with vaulted ceilings, bright windows, a gas fireplace and patio access. The formal dining room sits just off the kitchen, ideal for entertaining guests or enjoying family meals. The kitchen features classic cherry wood cabinetry, a 3-year-old induction cooktop, and Miele wall oven. The kitchen opens to a dining area and family room, complete with its own gas fireplace and is open to the breakfast area with sliding glass doors to the patio. Enjoy a private and spacious primary bedroom with ensuite including a shower and tub. With two additional bedrooms, one with its own ensuite, there's room for everyone. Additional home features include marble and carpet flooring, tile roof, double-car garage, and a private and spacious backyard perfect for relaxing. Don’t miss this opportunity to own a classic home with both formal and casual living spaces, in the Lower Mission, one of Kelowna’s most desirable communities, close to schools, beaches, shopping, and more. (id:62288)
RE/MAX Kelowna
5595 East Sooke Rd
Sooke, British Columbia
One of a kind, East Sooke acerage, waiting for your ideas. Various opportunities on this 9.923 acre lot, with Residential, ALR and Commercial zoning. Privacy throughout, wrap around driveway roughed in. Live amongst the trees. Partial Commercial allows for various types of businesses, next door to a General Store and Food Trucks. Located on BC Transit bus route, close to Parks & Beaches. Do not walk the property, without an appointment. Sellers are motivated. SUPER NATURAL EAST SOOKE! (id:62288)
Pemberton Holmes - Sooke
4140 Gallaghers Crossway
Kelowna, British Columbia
Light-filled and welcoming, this charming single-level home offers a blend of move-in comfort and opportunity for your personal touch. Located at 4140 Gallaghers Crossway. This 2-bedroom, 2-bathroom rancher provides just under 1,300 sq. ft. of thoughtfully designed, very functional living space in a sunny, quiet corner-lot location. A spacious courtyard entrance opens to a bright, airy interior with vaulted ceilings, skylights, and hardwood floors throughout the main living areas. The light filled living and dining room area features a perfectly situated fireplace. You will appreciate a brand-new well planned kitchen (2024) with sitting area and plenty of windows, while the large primary suite features a walk-in closet and ensuite. Updates include a roof (2020), furnace & hot water tank (2022), and fresh designer-neutral paint. The private backyard with mature landscaping is perfect for relaxing or entertaining. All set within the welcoming, very desirable Gallaghers community, this home is just steps from all of the Gallaghers amenities including; 2 Golf Courses, Restaurant, Tennis, Art Studio, Ceramics Studio, Wood Working Shop, Swimming Pool, Spa, Fitness Center. Abundant hiking and biking trails and an easy beautiful 15 minutes to downtown Kelowna. Priced to sell and available to move in immediately! (id:62288)
RE/MAX Kelowna
304 1106 Glenora Pl
Saanich, British Columbia
DISCOVER THE CHARM OF GLENORA WOODS! Nestled in a serene, park-like setting backing onto the lush greenery of Playfair Park, this spacious 2-Bedroom, 2-Bathroom suite offers tranquility just moments from city conveniences. Tucked away from the hustle and bustle, yet only a short stroll to transit, shopping, downtown, and the Quadra Centre. This bright and open floor plan features a large kitchen with separate dining area - perfect for hosting, cozy living room with wood-burning fireplace, generously sized bedrooms and bathrooms, in-suite laundry, and a private east-facing balcony that is drenched with morning sunshine! Offering separate storage, secure underground parking, with plenty of additional guest spots available. Previously a 19+ community, Glenora Woods offers a more mature environment for its residents. No pets, BBQs, or smoking. A rare find in an unbeatable location—don’t miss your chance to view! (id:62288)
Century 21 Queenswood Realty Ltd.
C 568 Kay St
Saanich, British Columbia
Welcome to C – 658 Kay Street, a charming 2 bed, 1 bath detached home in the heart of Glanford. Offering 610 sq ft of efficient living space, this bright and modern home is a smart alternative to condo living. Enjoy a fully fenced yard, sunny patio, and covered bike storage with power—perfect for charging your e-bike. A private gate provides direct access to adjacent Saanich parkland with a path that ultimately connects to the Colquitz Trail, ideal for walking, cycling, and exploring nature. This home is an excellent fit for pet owners or those seeking a minimalist, low-maintenance lifestyle. Located in a central, sought-after neighbourhood with easy access to transit, shopping, and schools. A rare and affordable opportunity to own a detached home in Saanich! (id:62288)
Engel & Volkers Vancouver Island
2535 Dalhousie St
Oak Bay, British Columbia
Just steps to Willows Elementary, one block from Willows Beach, and a short stroll to Oak Bay Village and top neighbourhood schools, this bright and beautifully updated 4–5 bedroom character home is perfectly situated on a large tree-lined 70x125 ft lot. The main level offers a generous living room and a thoughtfully redesigned kitchen and dining area opening onto a sun-drenched, south-facing deck—perfect for outdoor dining and entertaining. The private backyard, framed by mature trees and lush landscaping, provides a peaceful and versatile retreat. Two comfortable bedrooms and a full bath complete the main floor. Upstairs, the light-filled loft bedroom with skylights creates a cozy escape. The lower level, with its own separate entrance, features an updated 3-piece bath with sauna, a bedroom, media room, rec room, and spacious laundry—ideal for multi-generational living or the potential creation of a rental suite. A detached, custom-built workshop offers year-round comfort with full insulation and heating, making it perfect for an artist’s studio, guest cottage, man cave, or even a potential rental studio. Additional features include a fully fenced yard, garden shed, and a new high-efficiency boiler with PEX lines providing on-demand hot water and radiant heat to individual rooms. A rare opportunity in this coveted Oak Bay location. (id:62288)
The Agency
10726 Nighthawk Road Unit# 70
Lake Country, British Columbia
Nestled in an exclusive and nature-filled setting, this meticulously designed home offers the perfect blend of comfort, privacy, and sophistication. Surrounded by rolling hills and the sparkling waters of Okanagan Lake, this property boasts breathtaking views that stretch as far as the eye can see. Inside, the home is filled with exceptional details, a mix of quality flooring, and in-floor heating in key areas. The kitchen exudes warmth and elegance, featuring a large central island, SS appliances, and an open layout that flows seamlessly into the living and dining areas. The primary suite serves as a serene retreat offering a luxurious spa-like ensuite, and a large WIC. The fully equipped legal suite provides the ultimate in convenience, privacy, and rental potential. Transform the spacious bonus room into the ultimate entertainment zone—currently set up as a home theater, it’s ideal for movie nights or a cozy media lounge. The sunroom floods the home with natural light, creating the perfect space for enjoying morning coffee. Outdoors, enjoy the tranquility of a lake view, fully irrigated landscaping, and a balcony with concrete finish and a gas line for seamless outdoor entertaining. With wildlife sightings, walking trails, RV parking, and pre-wiring for a hot tub, every detail of this property has been crafted for ultimate comfort and luxury. Located just mins from wineries, biking parks, and the lake’s water activities, this is your chance to own a true piece of paradise! (id:62288)
Exp Realty (Kelowna)
4 209 Superior St
Victoria, British Columbia
On a lovely tree lined street in a prime James Bay location, you’ll love this stunning 2 bedroom/3 bathroom south facing corner unit townhome. The main level has impressive 10 foot ceilings and a well designed open layout with maple floors. elegant chef's kitchen with stone counters, s/s appliances and island with a prep sink. Lovely feature gas fireplace in the living room, a dining area, powder room, laundry and window seat. Sunny front porch perfect for el fresco dining. Upstairs, the elegant primary bedroom offers privacy and luxury with a walk-in closet and ensuite with heated stone tile floor plus its own balcony to enjoy the sunsets. Beautiful new carpet throughout the upper level. Good sized second bedroom and stylish main bathroom with walk-in shower and heated tile floors. Don't forget the large heated 5’3 basement space with abundant storage. Separate heated garage. This quiet, private townhouse is in rear of this well-maintained 4-unit complex. Only a short walk to excellent amenities, great restaurants, shopping and Victoria's vibrant Inner Harbor. (id:62288)
Royal LePage Coast Capital - Oak Bay
800 9th Street
Golden, British Columbia
Excellent opportunity to own over 13,500 sq. ft. of versatile commercial space on 1.125 acres in Golden, BC. This property features approximately 8,460 sq. ft. of office/retail space and a 5,125 sq. ft. shop/warehouse, complete with air conditioning, a 3-year-old torch-on roof over the office/retail side, and a 600-amp electric service. Conveniently located just off the main route to Kicking Horse Mountain Resort, this site provides good visibility and a higher volume of passing traffic. The site is fully landscaped with a paved parking lot for 40+ vehicles and a fenced compound, offering both professional appeal and secure functionality. With its size, layout, prime location, and infrastructure, this property is ideally suited for a wide variety of business or investment opportunities. Contact your REALTOR® today for more information or to book your private tour. (id:62288)
RE/MAX Of Golden
3708 Tillicum Rd
Saanich, British Columbia
Experience the ultimate in versatile living at 3708 Tillicum Rd. With 7 bedrooms, 5 bathrooms, and a dedicated office, this thoughtfully designed home offers space and style for every stage of life. The upper level boasts 4 generous bedrooms alongside elegant formal living and dining rooms filled with natural light. The lower level is equally impressive, with a flexible 2–3 bedroom suite that seamlessly accommodates extended family or provides excellent rental potential. A double garage, fully fenced yard, and smartly planned layout combine function with sophistication. Perfect for multi-generational living, every detail has been crafted to balance comfort and practicality. Ideally situated just minutes from Uptown, Tillicum Centre, the Galloping Goose Trail, and major transit, this residence delivers a rare blend of space, design, and location—making it a home that truly stands apart. (id:62288)
Pemberton Holmes Ltd. - Oak Bay
326 S Nicholson Street
Prince George, British Columbia
Welcome home: Offered for sale for the first time in over 55 years, this well-loved and carefully maintained 4-bedroom, 2-bathroom family home is located in the Quinson area, close to schools, shopping, and everyday conveniences. Priced for a quick sale, this is a perfect opportunity for first-time buyers or those looking to downsize. It is ready for its next chapter—whether refreshed with modern updates or enjoyed as is, with its solid foundation of history and care. Step outside to a beautifully landscaped and well-kept backyard, complete with a 24' x 18' carport offering covered parking with back-alley access—ideal for vehicles, boats, or even an RV. This won’t last long. (id:62288)
Century 21 Energy Realty (Pg)
1025 Curtis Place
Williams Lake, British Columbia
* PREC - Personal Real Estate Corporation. Beautifully located on a quiet cul-de-sac, this 3 Bedroom, 3 Bathroom home offers and inviting open-concept design, a stunning master suite and a convenient main-floor laundry. Enjoy a spacious workshop area, a large sundeck perfect for entertaining, and a prime central location close to everything. Take a look today. (id:62288)
RE/MAX Williams Lake Realty
2374 Anderson Ave
Port Alberni, British Columbia
Private Oasis with Stunning Views! Discover a hidden gem at the edge of town! This 3,700 sq ft property sits on a beautifully landscaped .55-acre lot, blending peaceful country charm with city convenience. Highlights include: a Two-Bdrm Suite on the lower level, ideal for family, guests, or rental income. A Spacious Covered Deck to soak in panoramic views of Mount Klitsa. A Recently Renovated Kitchen with granite countertops, custom built-in fridge/freezer, and open flow to the dining area. Expansive Rear Windows fill the home with natural light and frame those incredible views. Enjoy a Central Wood-Burning Fireplace in the kitchen/dining area and an electric fireplace in the living room for cozy ambiance. A Wraparound Driveway & Double Carport, plus serene outdoor seating areas, complete this one-of-a-kind property. Privacy, space, income potential, and unforgettable views — this home has it all. Book your showing today! (id:62288)
RE/MAX Mid-Island Realty
702 Stringer Way
Ladysmith, British Columbia
Welcome to this stunning 4 bedroom, 3 bathroom ocean view home including 1 bedroom legal suite! Crafted by Owen Gardiner Construction Ltd, this brand new build spans over 2300 sqft and boasts a spacious main living area with open concept kitchen, dining and great room areas. The home is perfect for hosting family gatherings or entertaining friends, whether cozied up by the fireplace indoors or enjoying views of the ocean from the outdoor sundeck. The primary suite is spacious with large walk in closet, and three piece ensuite. Two more sizeable bedrooms, and a four piece main bath complete the main floor. The lower level offers a mudroom and a two-car garage for the main house, as well as the ample one-bedroom suite that boasts its own private entrance and separate laundry. Nestled on a generous 10,977 sqft lot in a peaceful, family friendly neighbourhood, this home is just a short drive from all essential amenities. Estimated completion expected for mid July 2025. Price is plus GST. All measurements are approximate & should be verified if important. (id:62288)
460 Realty Inc. (Na)
2 1580 Glen Eagle Dr
Campbell River, British Columbia
Stylish, Updated & Move-In Ready! Step into this immaculate 3-bedroom, 2-bath patio residence that feels fresh and barely lived-in. The smart floor plan welcomes you with a wide foyer, generous natural light from oversized windows, and a warm gas fireplace framed by stonework and built-in shelving. The sleek kitchen is a chef’s dream, complete with stainless steel appliances, a quartz-topped island, and access to the covered patio through sliding glass doors. Outdoors, enjoy a spacious, level yard, fully fenced and larger then most in the neighbourhood, perfect for pets, play, or hosting friends. Bring your furry companions too, this pet-friendly home allows up to two dogs or cats, with no age or size limits. Situated just minutes from downtown and only a short stroll to the luxurious Naturally Pacific Resort, where you can enjoy world-class golf, spa amenities, and fine dining. Schedule your private showing today—this gem won't stay available for long! (id:62288)
Royal LePage Advance Realty
656 11th St
Courtenay, British Columbia
Charming and cozy 2-bedroom, 1-bath home in the heart of Courtenay! This thoughtfully laid-out floorplan offers a warm and welcoming living space, perfect for first-time buyers, downsizers, or anyone seeking a peaceful retreat. Enjoy the mature fig tree in the front yard and apple and cherry trees in the fully fenced backyard—ideal for pets and outdoor entertainment. The backyard has been recently upgraded with brand-new fencing, creating a safe and private space for your furry friends or garden plans. The detached garage features new roof vents and upgraded electrical work, completed by a licensed electrician—perfect for a workshop, studio, or storage. Don’t miss this opportunity to own a little slice of Vancouver Island paradise! (id:62288)
RE/MAX Ocean Pacific Realty (Cx)
3508 Island Hwy S
Courtenay, British Columbia
OCEANFRONT DEVELOPMENT OPPORTUNITY! This large walk-on waterfront property can be subdivided(via a bare land strata subdivision) into up to five RSSMUH zoned lots that can accommodate 4 dwellings each; that's 20 dwellings! The property could also be split into two lots in order to accommodate a two lot development; or you may choose to update the existing home with the intension of enjoying this property as it is now. The existing house is full of character, with gorgeous fir flooring throughout, and including 4-bedrooms, 2-bathrooms (with the primary bedroom on the main level) and a full basement. The property; at .68 of an oceanfront acre boasts spectacular views across the ocean to the Comox Marina and Sandy Island. Enjoy lovely walks along the river walkway/ocean into the city of Courtenay or towards Royston. This fully serviced (with municipal water and sewer)City of Courtenay property can accommodate 4 dwellings as is; or subdivide to create more density. For more information, call Aaron Kitto PREC* 250-650-8088 (id:62288)
Pemberton Holmes Ltd. (Cx)
7546 Tonnerre Way
Lantzville, British Columbia
Wake up every morning with 180 degree panoramic ocean views in this stunning 4 bedroom, 3 bathroom custom built home. Spanning over 2900sqft, this meticulously crafted residence by Owen Gardiner Construction Ltd exudes quality and luxury. As you step inside, a grand foyer welcomes you into the main living area. The open concept design seamlessly connects the living room, dining room and kitchen, creating the perfect space for entertaining guests or spending quality time with family. 3 sets of glass accordion-style doors open to the 714sqft deck offering unparalleled views of the Strait of Georgia. Vaulted ceilings, and an abundance of windows fill the home with natural light, creating an airy and inviting atmosphere. The kitchen boasts high end stainless steel appliances, including quad door fridge/freezer, a gas cooktop, double wall oven, and double dishwasher. A full pantry, plenty of cabinetry, quartz countertops and large centre island with breakfast bar make this kitchen fit for a Chef. The primary suite features a large walk-in closet, sloped ceilings and a 5 pc luxurious ensuite including soaker tub. A 2-piece guest bath, laundry room and triple car garage complete the main floor. Upstairs, you'll discover 3 more well appointed bedrooms and a 4-piece bathroom. This West Coast Contemporary home offers an exquisite, sophisticated living experience. Ideally located in the highly sought after Lantzville Foothills, next to the entrance to Copley Ridge Trails. Short drive to the town of Lantzville, North Nanaimo, Schools, parks and all major amenities. All measurements are approximate and should be verified if deemed important. (id:62288)
460 Realty Inc. (Na)
8870 Granby Road
Grand Forks, British Columbia
26 acres with large family home. Endless agricultural options. Priced below BC Assessment. Very private. Great mountain + valley views. 1586 sq ft country home plus 1300 sq ft finished basement. 4 bedroom, 2 full bathrooms. Sauna + jacuzzi tub. Has 24x24 sq ft 2 car attached garage. Plus 28x47 sq ft detached garage/shop with metal roof. 15x24 sq ft covered deck with great views. Large circular driveway. Lots of lush green grassland. Easy access off Granby Rd. Just 5 minutes to downtown. Seasonal creek + pond with ring well + pump house on property for irrigation if needed. Greenhouse with concrete structure. 5 acres at north end is out of ALR + has subdivision possibilities. Great mountain + valley views. Large valuable timber on property. Deer fenced garden area, great concrete greenhouse + lots of fruit trees. 3 minutes to downtown. Peaceful and private. (id:62288)
Grand Forks Realty Ltd
5305 Meadow Creek Crescent
Celista, British Columbia
Large open floor plan on this 4 Bed, 3 Bath, south facing 3,375 Sq. Ft., 1981 Rancher with walkout basement featuring 10 foot ceilings in a great neighborhood in Celista. Incredible 180 Degree view of Shuswap Lake & Copper Island. Located in Meadow Creek Properties with membership rights to 1600 feet of private lakefront, boat launch, volleyball court and more. The large home features Vaulted ceilings, Newer skylights with Newer Metal Roof, 2 propane fireplaces, with Barbecue hooked up to large main Propane Tank. A new wood fireplace, main floor laundry, built in vacuum, jetted tub in En-suite. Expansive cedar walls & ceilings. Roll out Cabinetry in Kitchen & Tons of Storage everywhere. 2 Fire Suppression Systems, one upstairs & one in Basement, Heat Pump A/C. Storage Shed. Located on a No Through Road beside the Cul-de-sac. State of the Art Septic system was pumped out in 2024. A great home to Relax & enjoy the South Facing Views. Summers coming & only a short trek to Launch your Boat at the 1600 feet of exclusive Beach! Call anytime for more info & to set up a viewing. (id:62288)
Homelife Salmon Arm Realty.com
360 Strayhorse Road Unit# 4
Apex Mountain, British Columbia
This charming 2-BDRM, 1-BA townhouse offers the perfect blend of comfort, convenience, and year-round adventure. Nestled in the heart of Apex Resort’s village, this ski-in/ski-out home is just steps from the slopes, skating loop, and local dining—because who wants to cook after a day on the mountain? Inside, you’ll find a welcoming open floor plan featuring a gourmet kitchen with updated appliances, including a new stove and fridge added within the past two years. Warm in-floor radiant heating keeps your toes happy, while the river rock propane fireplace invites you to unwind fireside after a day of carving turns or exploring the backcountry. A covered deck off the living room offers mountain views and fresh alpine air, while the spacious covered patio below includes a private hot tub—because relaxing should be part of every outdoor adventure. Ski gear is easily stored in the convenient locker near the front entry, with 2 feet 8 inches by 3 feet of space to keep your equipment handy. This 1,025 square-foot retreat makes an ideal home base for winter getaways or year-round living. The monthly fee of $391.37 covers strata services, and yes—your furry sidekicks are welcome too. Rentals are allowed, making this property a smart option for seasonal income or vacation hosting. Whether you’re chasing snow, serenity, or somewhere in between, this residence offers a cozy, low-maintenance escape with all the essentials—and then some. Come see for yourself; the mountains are calling. (id:62288)
Royal LePage Locations West
232 Kinney Avenue Unit# 105
Penticton, British Columbia
One level townhouse centrally located in Penticton, easy walking distance to Cherry Lane Shopping Centre! This wonderful ground floor unit has a spacious patio that opens up onto lawn space, perfect for enjoying morning coffee or afternoon sun. Nestled at the end of the road it's quiet and offers some privacy. The unit is bright and features 2 bedrooms, 2 bathrooms and large living and dining rooms. There is a good amount of storage in the unit plus a storage unit with power. One covered parking space is designated for the unit, and there is a generous amount of shared parking. The strata offers reasonable fees, has an age restriction of 55+, and allows one cat. Quick possession available. (id:62288)
Royal LePage Locations West
1009 660 Nootka Way
Port Moody, British Columbia
Welcome to NAHANNI by Polygon Homes, an elegant residence nestled in the coveted Klahanie community. This 2 bed, 2 bath home offers a perfect blend of sophistication and comfort, framed by tranquil views of lush greenery and mature trees. The gourmet kitchen is appointed with sleek stainless steel appliances and polished stone countertops, opening to a spacious living and dining area designed for both entertaining and everyday ease. The thoughtful floor plan features separated bedrooms-each with its own ensuite-creating the ideal balance of luxury and functionality. Comes with 2 parking stalls for added convenience. Step outside and experience the vibrant lifestyle of Port Moody. Just moments away, discover the boutique shops and cafés of Suter Brook & Newport Village, along with the convenience of SkyTrain and West Coast Express. Residents have access to the Canoe Club´s resort-style amenities-outdoor pool, fitness centre, tennis courts, and clubhouse. OPEN HOUSE - Sept. 7, SUN @ 2 - 4pm. (id:62288)
Oakwyn Realty Northwest
3733 Casorso Road Unit# 117
Kelowna, British Columbia
Beautifully maintained one bedroom, one bath ground floor home located in highly sought-after Mission Meadows in the heart of Lower Mission. Offering immediate possession, this bright and spacious home is move-in ready and perfect for first-time buyers, investors, or those looking to downsize! Step inside to discover a modern open-concept floor plan flooded with natural light, featuring a spacious kitchen with ample cabinetry and counter space—ideal for both casual meals and entertaining. The living area flows effortlessly into the patio, creating an inviting indoor-outdoor feel. This home includes one secure underground parking stall, and is conveniently centrally located just minutes from schools, beaches, shopping, dining, and recreation. Enjoy access to the amenity building—perfect for hosting family and friends! It includes a kitchen, pool table, and fully equipped fitness centre, all designed for your convenience and enjoyment. (id:62288)
Chamberlain Property Group
770 Argyle Street Unit# 105
Penticton, British Columbia
*PUBLIC OPEN HOUSE | SATURDAY SEPTEMBER 13th | 10:00am to Noon* This bright & modern 1,541 sf 3 storey townhouse is finished with 3 bedrooms and 2.5 baths. An open-concept main floor showcases a luxury kitchen with an upgraded appliance package and beautiful quartz counters. The living room features an electric fireplace by Dimplex. The large slider patio door lets in lots of natural light and leads you to the large covered deck with room for a bbq and ample seating. White Dove painted walls with an accent of Revere Pewter are warm and inviting. The complimentary light gray cabinets and stunning quartz countertops pair well with any fabrics and furnishings making this home customizable for your liking. The third floor consists of your 3 bedrooms, primary ensuite, 1 full bath and a laundry closet. The primary bedroom is complete with an ensuite, that includes a tiled shower. A convenient full sized stacked washer & dryer are accessible from all bedrooms. The lower level has your spacious single car garage, foyer, entry closet & access to the spacious, fenced backyard. Garage comes pre wired for an electric car charger! Located within walking distance of local coffee shops, breweries, Okanagan Lake, and the hustle and bustle of Penticton's downtown core! Only a 15 minute walk to Okanagan Lake, there is something special that appeals to everyone! Peace of mind with a 2/5/10 Year New Home Warranty this home is scheduled for completion late 2025. (id:62288)
Royal LePage Locations West
770 Argyle Street Unit# 107
Penticton, British Columbia
*PUBLIC OPEN HOUSE | SATURDAY SEPTEMBER 13th | 10:00am to Noon* This bright & modern 1,513 sf 3 storey townhouse is finished with 3 bedrooms and 2.5 baths. An open-concept main floor showcases a luxury kitchen with an upgraded appliance package and beautiful quartz counters. The living room features an electric fireplace by Dimplex. The large slider patio door lets in lots of natural light and leads you to the large covered deck with room for a bbq and ample seating. White Dove painted walls with an accent of Revere Pewter are warm and inviting. The complimentary light gray cabinets and stunning quartz countertops pair well with any fabrics and furnishings making this home customizable for your liking. The third floor consists of your 3 bedrooms, primary ensuite, 1 full bath and a laundry closet. The primary bedroom is complete with an ensuite, that includes a tiled shower. A convenient full sized stacked washer & dryer are accessible from all bedrooms. The lower level has your spacious single car garage, foyer, entry closet & access to the spacious, fenced backyard. Garage comes pre wired for an electric car charger! Located within walking distance of local coffee shops, breweries, Okanagan Lake, and the hustle and bustle of Penticton's downtown core! Only a 15 minute walk to Okanagan Lake, there is something special that appeals to everyone! Peace of mind with a 2/5/10 Year New Home Warranty this home is scheduled for completion late 2025. (id:62288)
Royal LePage Locations West
1164 Black Mountain Drive
Kelowna, British Columbia
Spacious like-new 3-storey townhome seconds away from the Black Mountain Golf Club. Almost new, this townhome features laminate flooring throughout, a family-friendly floorplan, and is bright, spacious and stylish. The main floor offers open-space perfect for entertaining. The kitchen features stainless steel appliances, gas stove and an extra large island that makes meal prep a breeze. Upstairs you’ll find the spacious primary room with walk-in closet and ensuite, laundry, two additional bedrooms and a full bathroom. A bedroom and additional bathroom are located on the entry level. The large single care garage has new epoxy flooring. Conveniently central, approximately 15 minutes from downtown, 30 minutes to Big White Ski Resort and 15 minutes to the airport. Minutes from the local elementary school and steps away from a great hike and golf course! You’ll love it here! (id:62288)
RE/MAX Kelowna
#214 14358 60 Avenue
Surrey, British Columbia
Discover the perfect blend of COMFORT & CONVENIENCE in the prestigious Latitude, a community thoughtfully designed by award-winning HR Architects. Spacious 1,037 sqft 3 Bed 2 Bath corner unit offers a unique resort-like feel, featuring wide corridor access and tranquil views of the indoor garden and green space from two private balconies. The bright, open-concept layout is enhanced by 9-foot ceilings, floor-to-ceiling windows, and laminate flooring throughout. The modern kitchen includes quartz countertops, stainless steel appliances. 2 side-by-side parking & 1 Storage locker. Indoor/outdoor amenities, including a fitness center, clubhouse with kitchen and pool table, playground, garden, and courtyard. Close to schools, YMCA, shopping, transit, and offering easy access to Hwy 91 & 99. (id:62288)
Sutton Premier Realty
7761 Deerfield Street
Mission, British Columbia
Custom Built Home, 2 story w/ bsmt in CUL-DE SAC! & PRIVATE YARD. Well established area, near schools, college, park&rec center. Its a SHOW STOPPER w/ Harwood, Tank-less instant hot water tank! Central A/C (Heat Pump), Designer Gas Fireplaces & Colours! Main floor has open floor plan w/10 ft ceilings. Living Room has 18 ft Vaulted ceilings. Chefs dream kitchen w/ gas cook top, B/I Oven, Floor to Ceiling Cabinets ,Quartz, Vegetable sink, HUGE Island & Walk in Pantry! French Doors that lead to Private Patio & Yard. Massive Primary room with Fireplace & SPA LIKE private bath. High End Finishing's throughout home! Large Finished basement w/ Theatre room complete, Gym space, full bathroom for upstairs use and a 2 bedroom Suite with separate entry, kitchen and laundry currently used by family. (id:62288)
Royal LePage Elite West
81 19455 65 Avenue
Surrey, British Columbia
Welcome to Two Blue in Clayton! Bright corner end unit with 3 bedrooms, 2.5 baths, and double side-by-side garage. Windows on 3 sides fill the open layout with light, featuring granite island kitchen, stainless steel appliances, wraparound sundeck, 2 fireplaces, crown mouldings, and versatile rec room. Family-friendly location near schools, parks, shops, and walking distance to future SkyTrain. Willowbrook Mall is 5 min away, Costco/Home Depot/Superstore within 10, and Cloverdale Rec Centre 15 min. Updates: washer, dryer, microwave & range (2021), hot water tank (2022), furnace motor (2024). Move-in ready, pet-friendly. Open House Sept 13, Sat, 2-4pm! (id:62288)
Jovi Realty Inc.
11010 83 Avenue
Delta, British Columbia
LOCATION, LUXURY & COMFORT! This stunning home offers an elegant, thoughtfully designed kitchen with high end stainless appliances, soft close maple cabinetry, granite counters, slate tile backsplash, and a bright eating area overlooking the backyard. Radiant heating on both levels, pot lights, wood blinds, and a gas fireplace add warmth and sophistication throughout. A main floor bedroom with its own bath plus a powder room offer flexible living. Upstairs, two spacious primary suites and two additional bedrooms with a Jack and Jill bath make this the perfect family home. The south facing fenced yard is ideal for entertaining. Wired for an EV charger and just 2 minutes from the Alex Fraser Bridge, this home combines everyday luxury with unbeatable convenience. Welcome home where every detail has been carefully crafted for living beautifully. (id:62288)
RE/MAX Performance Realty
10832 Magnolia Court
Delta, British Columbia
Prime location in one of the most sought-after pockets of Sunshine Hills. This beautifully maintained 3-bedroom, 2.5-bath home with a bonus room delivers space, style, and function. Step into a bright two-story foyer with a skylight, hardwood floors, and a modern color palette. The custom kitchen, updated in 2013, features stainless steel appliances and a large island, opening to a cozy family room and sunroom with views of the private, fully fenced backyard. Enjoy a spacious covered deck, a hot tub, and brand new fencing-perfect for relaxing or entertaining. The formal living and dining rooms offer additional space to host family and friends. Recent upgrades include a new fireplace, new deck, new gutters, and instant hot water. Quiet cul-de-sac location, just minutes from Sunshine Hills Tennis Club, top-rated schools, parks, shopping, and more. This home truly has it all for a growing family. OPEN HOUSE: SUN SEPT 7 from 2-4PM (id:62288)
Stonehaus Realty Corp.
118 32880 Bevan Way
Abbotsford, British Columbia
WOW! Bevan Gardens Townhome-a beautifully updated 3-bedroom, 3-bath end-unit townhome nestled in a quiet cul-de-sac in Central Abbotsford. This move-in-ready home features stylish kitchen, bathrooms, brick wall features, lighting, and tasteful upgrades throughout. Enjoy the privacy of your own garden deck shaded by a mature tree, perfect for relaxing or entertaining and quick access to playground. Located across from Mill Lake Park, this pet-friendly complex offers a peaceful lifestyle with easy access to Abbotsford Hospital, shopping, dining, schools, and transit. Don't miss this rare opportunity to own a spacious, well-maintained townhome in a prime location! Have your realtor book a showing today! (id:62288)
Vybe Realty
1075 Spider Lake Rd
Qualicum Beach, British Columbia
This private 10-acre self-sustaining rural sanctuary located in the Spider Lake community is just 10 minutes to town, a 5 min drive to beautiful ocean beaches & walking distance to Spider Lake! An unparalleled aquifer feeds spring-fed ponds with a possibility to create your own micro-hydro dam. Crystal-clear water bubbles up through the sand, forming a spring-fed stream & a well that supports the entire property without running dry. South-facing terraced gardens promise abundant produce, boasting hazelnut, apple, pear, plum, and walnut trees. Totally private and nestled off the road in a park-like setting. Includes a 2 bed, 2 bath home with an over-height unfinished basement. Renovate the existing home or convert the huge unfinished barn into your dream residence. Live self-sufficiently, raise livestock, grow your food, generate electricity, and enjoy endless water. Swim, paddleboard, boat & explore caves just minutes away. Create your personal paradise—limitless opportunities await. Sellers are open to a short-term rent-back. House moved to property in 2014. 48 hours appreciated for showings and offers. Please ask for BUYER INFOPACK! (id:62288)
Exp Realty
4 9625 Fifth St
Sidney, British Columbia
OPEN HOUSE SAT SEPT 13, 12:00 - 2:00 ONE LEVEL LIVING END UNIT TOWNHOME! A rare find in the heart of Sidney just a short walk to shopping, great restaurants & seaside parks and ocean wakway! This level entry quality built luxury townhome features 2 bedrooms plus a good sized den. Just a beautiful open plan kitchen, dining and living room with granite countertops and stainless steel kitchen appliances. Great Layout with a large primary bedroom with ensuite with a large walk in shower. The second bedroom is at the opposite end of the home and has a door to the full second bathroom making it perfect for guests. Just a few of the extras include 9ft. ceilings, hardwood floors & heated tiled bathrooms and heated entry tile. You'll love having a single garage with a door into the home for easy access. Being an end unit you have the benefit of all the windows and light on the west side making this a very bright home. Nice private backyard patio to enjoy. This open and inviting floor plan in a small 6 unit complex is easy care living at its finest! Great walkable location close to the beach, parks and all the shopping and restaurants Sidney has to offer. A small 6 townhome complex is ready to move right in and Enjoy the Beautiful Town of Sidney! (id:62288)
Team 3000 Realty Ltd
1 2365 Henry Ave
Sidney, British Columbia
Welcome home to this immaculate end unit townhome located in central Sidney offering walkable access to everything that makes Sidney by the Sea so special. This adult oriented complex has only 5 units so you will know your friendly neighbors and not have all the noise and traffic of larger strata complexes. Two levels of beautifully maintained and updated space in pristine condition. Entry level entry offers a comfortable family room with access to a private west facing rear yard with large storage shed and patio, 3-piece bathroom, laundry and third bedroom with walk-in closet. Upstairs is the spacious formal living room with feature gas fireplace to add cozy comfort in the winter. The updated U-shaped kitchen adjacent to the dining room accommodates all the family gatherings. There are two bedrooms on this level including the primary bedroom with walk-in closet and 2-piece ensuite. Nothing to do here but move-in and enjoy the easy-care Sidney lifestyle. The bonus is the two-car garage, plus a heat pump for year-round comfort - a rare find in townhomes. This well-managed strata is proactive in every way. Pet friendly complex too. This one is a gem – don’t delay! (id:62288)
Dfh Real Estate - Sidney
6510 Thornett Rd
Sooke, British Columbia
Open House Sept 13, 1-3PM. New price for this Oceanfront property with foreshore and dock. Cottage, updated for year round living, has large windows to capture lots of light and the 180° ocean views from living areas, kitchen and primary bedroom. Also on the main level a second bedroom plus den/bedroom, 2 full baths, as well as huge bonus room, could be made into a secondary suite (making non- Canadian purchase possible) Lower floor has a studio/hobby/bedroom, storage and a workshop. Triple carport, one extra high for boat or RV. Very private, tranquil .60 acre property offers many areas to relax, the patio in the fenced landscaped garden, or sit on the large ocean side deck and watch sunsets and all the harbour activities, Orcas, and other marine life. Enjoy world-class salmon fishing and all kinds of marine sports from your beach and dock, as well as the trails and beaches in the famous 3600 ac. East Sooke Park minutes from your back yard.Call or text Jacqui (1) 250-886-8191 or email jacquithompson@shaw.ca (id:62288)
Pemberton Holmes Ltd.
108 1201 Fort St
Victoria, British Columbia
This is your home! A gorgeous Jr 2-bed/2-bath condo unit perfectly located close to everything! Bellewood Park, built by Abstract Developments, was awarded the best condo and multifamily project in the 2023 CARE awards. Beautiful hardwood floors compliment the functional layout offering ample storage. The quality kitchen boasts high-end SS appliances including a Wolf gas range and a functional island. Open-concept living/dining area offers spacious living and an inviting fireplace. 9 ft ceilings enhance the space, large windows flood the unit with light, and a bonus heated terraced patio offers outdoor enjoyment year-round. The primary bedroom features a walk-in closet and an ensuite with heated floors and a tiled shower. In-suite laundry and prewiring for a dedicated EV charger in a premium concrete building with a concierge make this luxurious residence the perfect place to live. Priced well below Assessment of $858,000 and the original purchase price of $871,500! (id:62288)
RE/MAX Camosun
220 Michigan St
Victoria, British Columbia
LAND VALUE SALE — PRIME JAMES BAY LOT (R2 ZONED) Rare opportunity to secure a 9,600 SF property in the heart of James Bay at 220 Michigan St. The existing 1901-built residence contains 5 rental units (over 3,500 SF total) but is in poor condition and holds little value — this is essentially a land-only purchase, ideal for building a new home or redevelopment project. Located in one of Victoria’s most desirable and established neighbourhoods, the site is just steps from Beacon Hill Park, James Bay Village, Inner Harbour, downtown Victoria, and major transit routes making this a walkable, connected location and a strategic investment. ZONING: R2 (Two-Family Residential) — permitting single-family homes, duplexes, suites, and other residential options (buyer to verify development potential with the City of Victoria). Don’t miss this chance to shape your vision in one of Victoria’s most sought-after communities! (id:62288)
Exp Realty
4631 Avtar Place
Prince George, British Columbia
Amazing 5 Bedroom Rancher with Walk-Out Basement & Views. Tucked away on a quiet cul-de-sac, this spacious 5-bedroom, 3-bathroom rancher offers flexibility, comfort, and value. The fully finished walk-out basement provides room for the whole family or extended family and can very easily be reconfigured into a legal 2-bedroom suite, with kitchen and separate laundry already in place. Enjoy multiple covered patios and sundecks overlooking the backyard, with sweeping views of Cranbrook Hill in the distance. A double garage plus RV parking with plug-in adds convenience, while the recently installed 2024 solar system means little to no electricity costs. With its versatile layout, modern efficiency, and unbeatable setting, this home is a rare find that checks all the boxes. (id:62288)
Century 21 Energy Realty (Pg)
14130 Hiller Road
Prince George, British Columbia
SHOP and BARN!! SHOP and BARN!! 5 bedrooms, 1.5 bathrooms, 4000 sq ft home (basement partially finished), 1.34 acre, Bus stop right to driveway. Don't let first impressions fool you - this home is much larger than it looks, it's a must see! (id:62288)
Royal LePage Aspire Realty
4270 Vista Road
Prince George, British Columbia
* PREC - Personal Real Estate Corporation. 100K reduction, Motivated Seller! Come see this dream home today! The gourmet kitchen is an impressive work space with double ovens, oversize fridge/freezer, trash compactor, gas cook top with pot filler and massive counter space. Natural light floods this home with 21' ceilings in the living room and an oasis for the primary bedroom and bath. there is a second bedroom and bath on main with a open loft office space above. Downstairs there are 2 more bedrooms, games area and a massive home theatre room. There is a studio style rental or in law suite with separate laundry and entrance. The home is built with icf foundation, in floor heat up and down, Outside the 60'x40' shop is massive with 14'x14' doors, in floor heat, 2 post 12,000lbs lift , laundry, 3pce bath and gear/wood rooms. (id:62288)
RE/MAX Core Realty
697 Crestwood Rd
Gabriola Island, British Columbia
A Mediterranean Sanctuary on Gabriola Island. Step into a world where island charm meets timeless Mediterranean elegance at 697 Crestwood Road, Gabriola. Tucked away on over an acre of fully fenced, lovingly curated grounds, this enchanting estate invites you to slow down and savour life’s simple pleasures. As you arrive through the gated entrance, you’ll sense the care and craftsmanship that make this property so special. Mature gardens frame bricked pathways that wind past koi ponds and a tranquil water feature, leading you to intimate outdoor sitting areas perfect for quiet reflection or lively gatherings under the stars. Inside, the home exudes warmth and old-world romance. Vaulted ceilings and rich wood floors create an airy, welcoming atmosphere, while two propane fireplaces add cozy touches for cooler evenings. The living area seamlessly blends indoor and outdoor living, with tiled and bricked patios extending your living space into the gardens beyond. Prepare your favourite dishes on the gas stove and serve a glass from your secret wine cellar. A true retreat, the expansive primary suite offers a peaceful sitting room or office where morning light filters through the windows — the perfect place to start your day. A heat pump with three heads ensures year-round comfort, complemented by a newer septic system and a robust water setup that includes two wells and three cisterns for peace of mind. Outside, a charming grape arbour evokes the feel of a sun-drenched European courtyard, while multiple patios and tucked-away nooks invite you to linger with a book or share stories by firelight. The detached garage with a loft provides ample space for storage, hobbies, or future dreams. Whether you’re cultivating the gardens, gathering around the koi ponds, or savouring a glass of wine as the sun sets, life at 697 Crestwood Road feels like a getaway — yet it’s yours to call home every day. Welcome to your Gabriola sanctuary. (id:62288)
RE/MAX Professionals
20 920 Citadel Drive
Port Coquitlam, British Columbia
Welcome to this fantastic, family-oriented 3-level townhouse in the gated community of Citadel Green! Boasting a generous 2156 sq ft, this home features 3 large bedrooms upstairs, including a primary suite with a walk-in closet, ensuite, and partial views of Mt. Baker. Enjoy spacious living areas, a double garage, and a versatile rec room in the basement. Storage is abundant throughout the home. Ideally located in the amazing Citadel Heights neighborhood, you're within walking distance of Castle Park Elementary and Citadel Middle School, and just steps away from Castle Park. Plus, enjoy easy access to visitor parking and convenient transportation routes, including Highway #1 and the Mary Hill Bypass. Citadel Green is a well-maintained complex, with blend of comfort and convenience! (id:62288)
Homelife Benchmark Titus Realty
213 6480 195a Street
Surrey, British Columbia
Smart. Stylish. Ground-Floor Living in Salix. This is the one you've been waiting for! Perfectly positioned in the heart of Clayton Heights, this updated 1 bed, 1 bath condo in the desirable Salix building offers the ideal blend of modern comfort and everyday ease. Enjoy contemporary laminate flooring, stainless steel appliances, in-suite laundry, and a private walk-out patio that opens onto a peaceful courtyard-your own little oasis. Thoughtfully located on the quiet side of the building, yet just steps to future SkyTrain access, shopping, parks, and schools. With resort-style amenities including a gym, guest suite, secure parking, and storage, plus a proactive strata, this move-in ready home offers lasting value for first-time buyers and downsizers alike. OPEN HOUSE SUN SEPT 14 2-3:30PM (id:62288)
Sutton Group Seafair Realty
210 5438 198 Street
Langley, British Columbia
Discover this spacious 2-bed, 2-bath condo at Creekside Estate in Langley! The open-concept layout allows natural sunlight to pour in, providing a spacious living area where you can relax, entertain, or work from home. The kitchen features stainless steel appliances, granite countertops, a full stone backsplash, laminate flooring, and a built-in microwave. Recently updated appliances, new flooring, fresh paint, new washer and dryer and updated fixtures. Enjoy a generous balcony that offers the perfect space for unwinding or socializing with friends and family. Within walking distance to nearby schools, parks and the upcoming skytrain, and a few minutes' drive from Willowbrook Shopping Centre. (id:62288)
RE/MAX Crest Realty
12391 Pixton Road
Lake Country, British Columbia
Remarkable waterfront estate on Okanagan Lake. This majestic property provides 8.5 acres of lush landscaping and approximately 850 ft. of pristine water frontage with a newly installed state-of-the-art wharf system at the water’s edge. Expertly positioned, nearly 20,000 sq. ft. main residence was designed to maximize privacy and offers the utmost in tranquility. The interior offers unmatched artistic brilliance, SMART technology throughout and outstanding attention to details. Crafted in 2017 by award-winning Legacy Homeworks. Tara Sullivan Woll of Red Crayon instrumental in styling and design. Exquisite craftsmanship spans the home. Discover soaring vaulted ceilings with wood beams, magnificent wood burning fireplaces, a marble tiled corridor connecting the wings of the home and gorgeous lighting. Expansive outdoor living area with pool, hot tub, covered patios, and ample entertaining areas. Grand in scope and scale the main wing boasts an impressive chef’s kitchen, elegant dining area and great room, theater, home gym, wine cellar, rec room with full bar, 2 main primary suites and 3 additional bedrooms all with en suites. All rooms boast panoramic lake views. The 3 bedroom private guest wing features a full living space with a beautiful kitchen and lake view primary suite. Additional 1,800+ sq. ft. caretakers residence. Catered to hosting and entertaining this residence would be ideal for corporate retreats or large family gatherings. (id:62288)
Unison Jane Hoffman Realty




