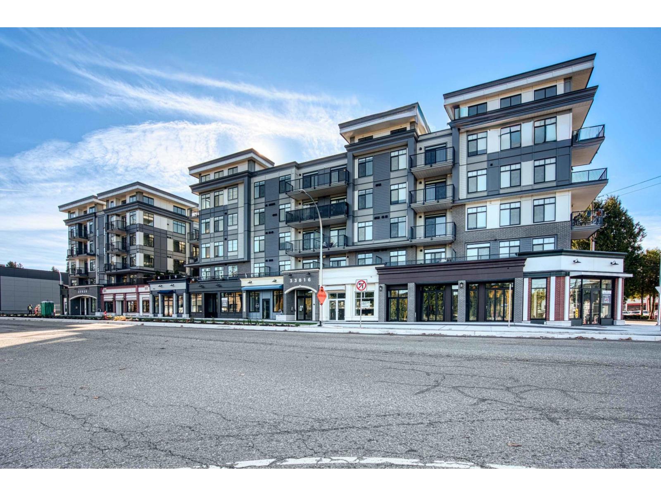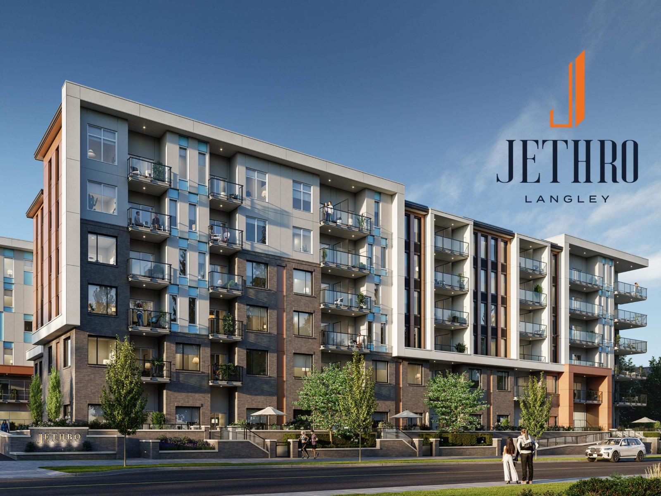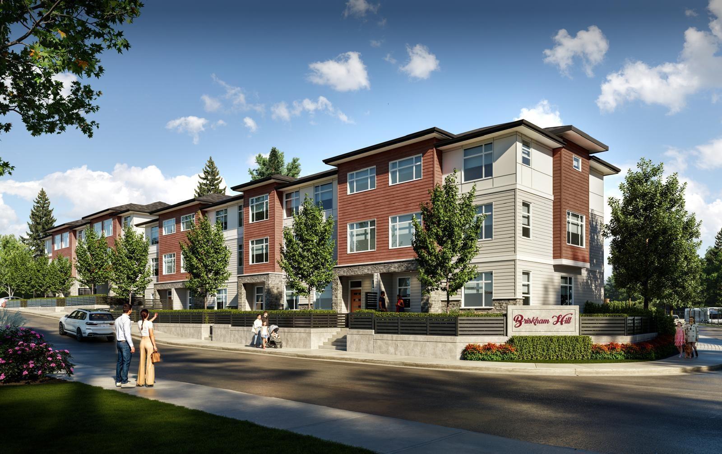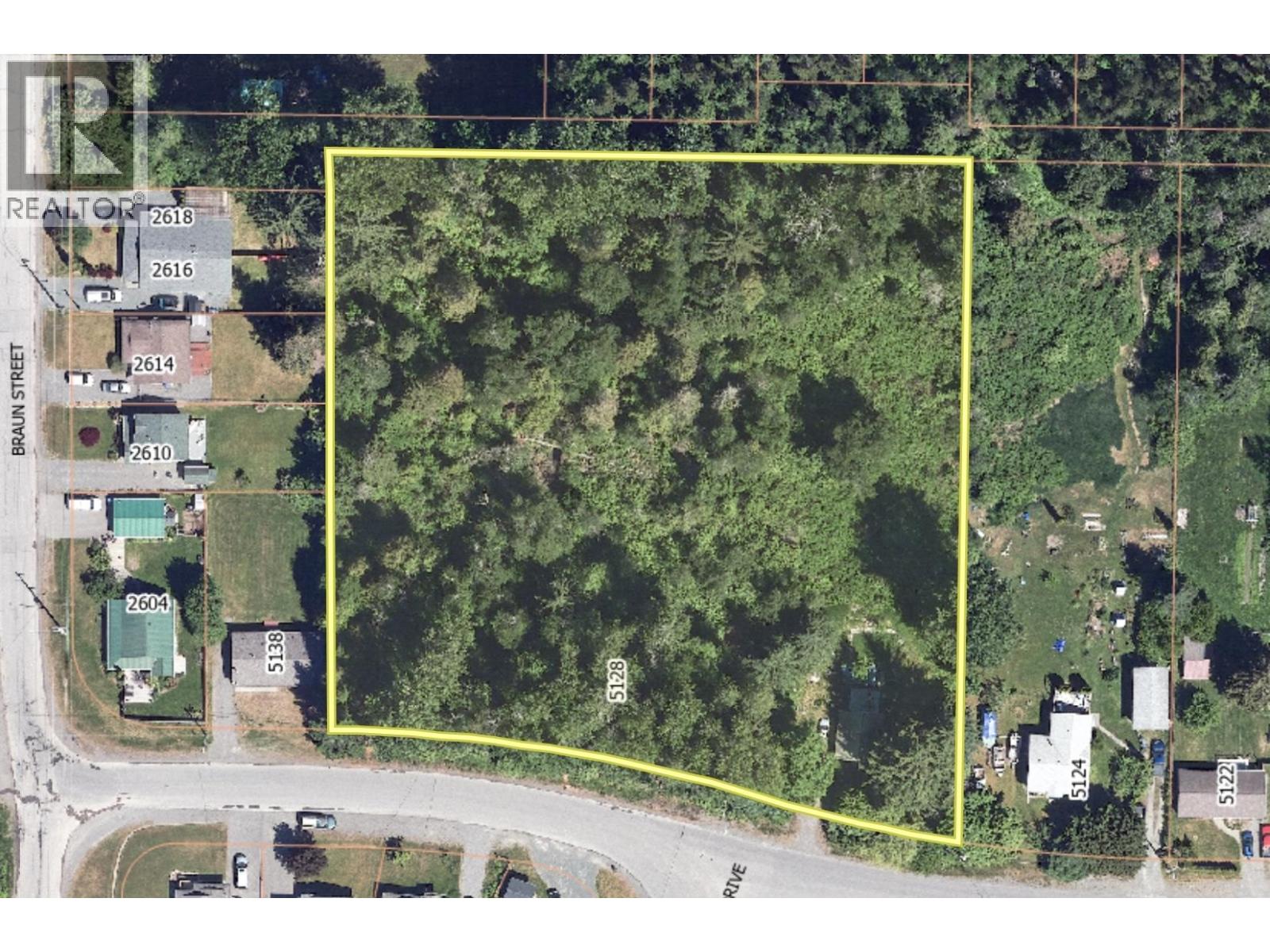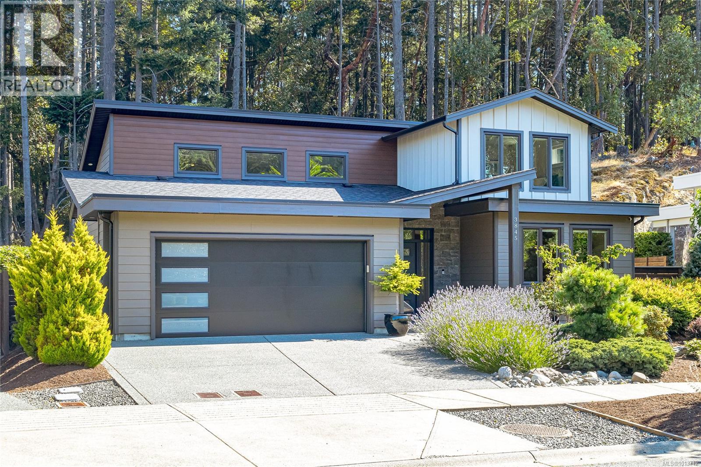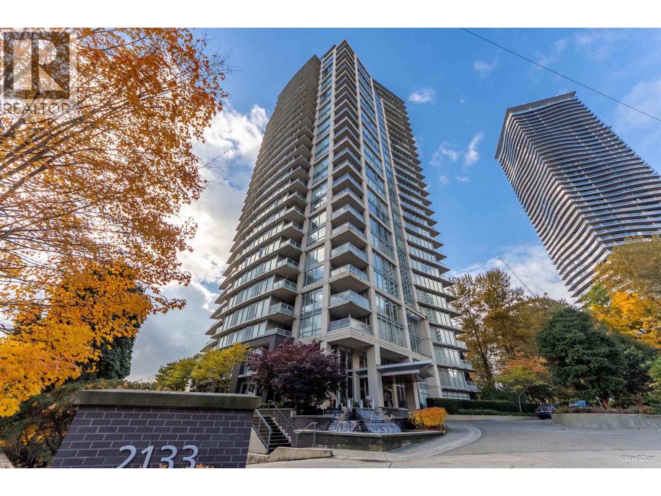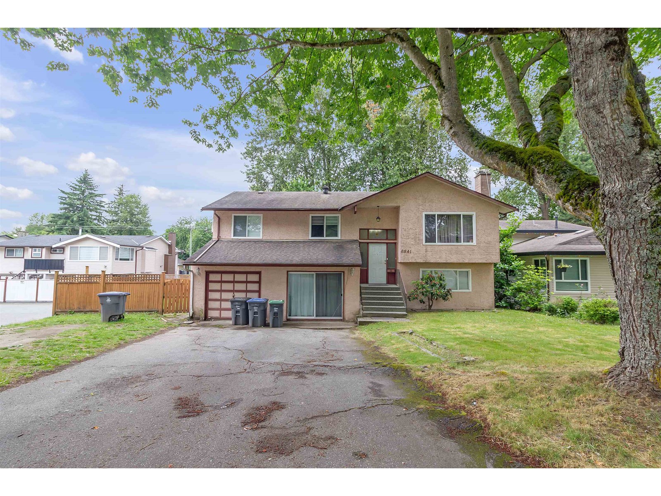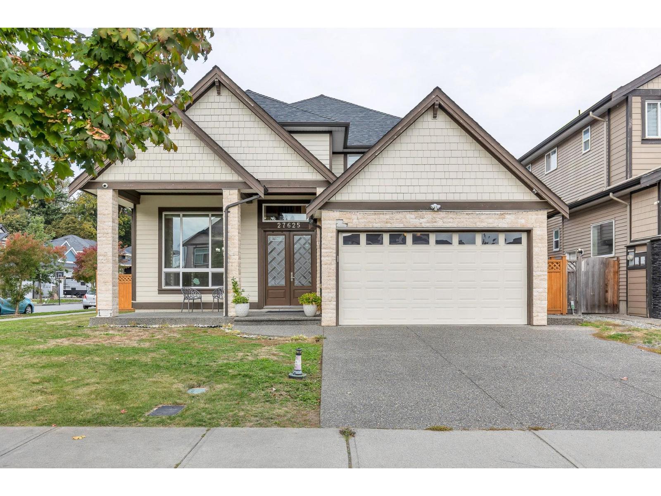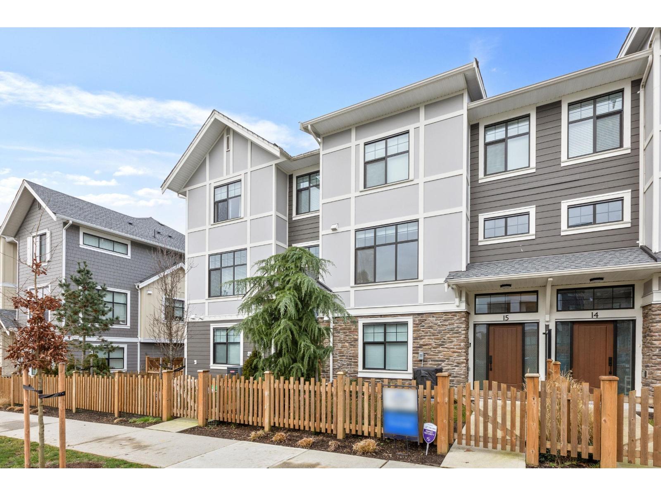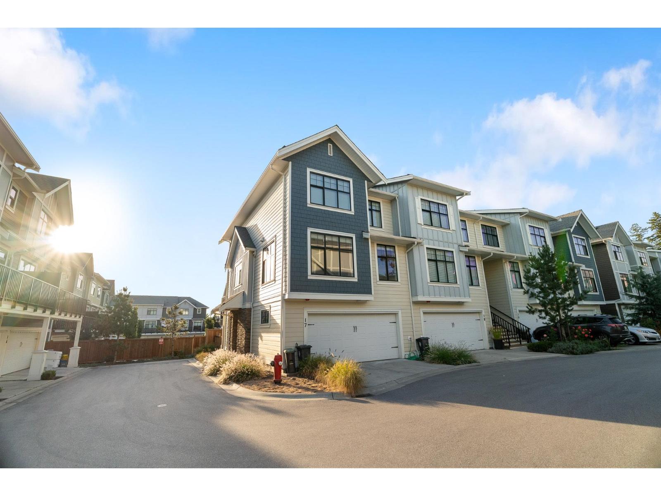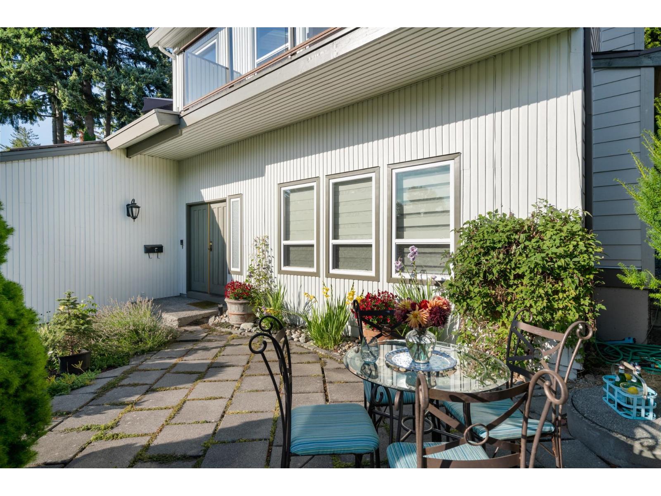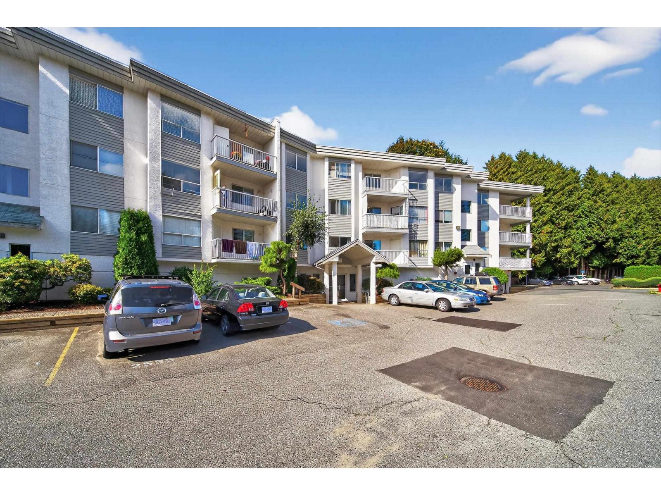205 33816 South Fraser Way
Abbotsford, British Columbia
Brand new and move-in ready! Enjoy all the elements of modern living while still experiencing a traditional feel in your spacious home nestled in Historic Downtown Abbotsford. This 1-bedroom, 1-bathroom home features ample cabinet space, a large island for extra prep or dining, and 130 sq. ft. of outdoor living space with a unique blend of view and privacy-ideal for relaxing, entertaining, and accommodating children and pets. Montvue is within walking distance of locally owned shops, boutiques, restaurants, cafés, and service providers. As one of Abbotsford's oldest communities, the Historic Downtown core offers the perfect atmosphere for families, downsizers, and young couples looking to enjoy life to the fullest. Now available and ready for you to move in! (id:62288)
Homelife Advantage Realty Ltd.
A420 5360 204th Street
Langley, British Columbia
Welcome to Jethro Condos in Downtown Langley, Final Release of Homes Now Selling! The perfect balance of urban energy & natural serenity, just steps from Portage Park & a short walk to the upcoming Langley Skytrain. Stay connected while enjoying a vibrant neighbourhood filled with trendy cafes, artisan bakeries & stylish boutiques, plus lush parks & scenic trails. Come home to sleek interiors, airy layouts & effortless style that reflects who you are. More than just a place to live, Jethro is a statement - designed for those who embrace nature, creativity & dynamic vitality of the city. Visit the Whitetail Condo Store open house by appointment during the week, click here to book an appointment: bit.ly/47vgbwU Open Weekends 12 to 5 pm daily (closed Friday) - #10 20360 Logan Ave, Langley, BC (id:62288)
Royal LePage Elite West
17 7540 Briskham Street
Mission, British Columbia
Verado Homes presents Mission's newest community, offering 19 modern Townhomes ideally located minutes away from school, shopping centers, hospital, nature trails, and the West Coast Express station. These spacious townhomes range from 1,400 sq. ft. to over 1,800 sq. ft. featuring 3 to 4 bedrooms and 3 to 4 washrooms. Key features include: - Forced air heating with the option to add AC - Hot water tank - Gas BBQ hook-up - Level 2 Charger facility in the garage for an electric vehicle - At least 2 car parking spaces - Vacuum rough-in - High-end Samsung stainless steel appliances. Designed to blend comfort with modern convenience, these townhomes are perfect for families looking to enjoy a vibrant community while enjoying contemporary amenities. (id:62288)
Exp Realty
Exp Realty Of Canada
5128 Medeek Avenue
Terrace, British Columbia
* PREC - Personal Real Estate Corporation. Looking for an acreage in town? This 2.89 acre property on the south side of Terrace has lots of potential. The current home on the lot is in rough shape, but if you are handy, you could turn it into your dream property. Or perhaps you are interested in subdividing it or a possibility to have it rezoned to R3 - of course with the City's approval. (id:62288)
RE/MAX Coast Mountains
3845 Glen Oaks Dr
Nanaimo, British Columbia
This immaculate, modern residence in one of Nanaimo's most prestigious communities impresses with a unique main floor layout—offering the coveted primary bedroom suite and all principal living spaces on the entry level, perfect for both convenience and privacy. Enter to discover a bright, airy open-concept design with soaring ceilings, stunning wide-plank floors, and oversized windows that bring the beauty of the outdoors inside. The heart of the home is a chef’s kitchen, outfitted with crisp white cabinetry, high-end stainless appliances, a dramatic quartz-topped island, and beautiful herringbone tile backsplash—offering seamless flow to the dining and great room for effortless entertaining. The sun-filled living area spills naturally to a tranquil garden patio oasis, nestled among lush, professionally designed landscaping—ideal for relaxing or hosting outdoors. The main floor’s thoughtful design extends to a spacious primary suite, creating a private retreat with luxurious finishes and a spa-inspired ensuite. Upstairs are 2 generous bedrooms and a full bathroom. Added storage in the 5' crawl space completes this package. Move-in ready, meticulously maintained, and set in Nanaimo's Ridge neigborhood dotted with parks and scenic trails. (id:62288)
Royal LePage Nanaimo Realty (Nanishwyn)
209 2133 Douglas Road
Burnaby, British Columbia
Bright & well-kept 2 bed 2 bath at Perspectives! Convenient 2nd floor location lets you skip the elevator while enjoying a private, green outlook. Updated with new carpet & paint (Mar 2025). Features open layout, granite counters, S/S appliances & covered balcony. 1 parking & 1 locker. Great amenities including: plenty of visitor parking, concierge, gym, party room, & games area. Dawson-Delta Park is across the street or enjoy the walking and biking trails in the area including one to Costco. Steps to Brentwood Mall, Brentwood SkyTrain and Holdom SkyTrain. Great shopping district with many eateries and shopping, including Whole Foods and soon to open T&T Market. OPEN HOUSE SATURDAY NOV 8 (2-4PM) (id:62288)
One Percent Realty Ltd.
8841 140a Street
Surrey, British Columbia
Location! Bear creek area, 2 level family house, 7000 sq. feet Lot with 6 bedrooms 3 bathrooms, 3 bedroom basement suite with separate entry, POTENTIAL of another 1 ROOM SUITE or keep one room for upstairs. Big sundeck, huge backyard, lots of parking. Beautiful family home in the heart of Surrey, Fully finished bsmt, hot tank and furnace. Super convenient location near to schools, transit, and shopping mall. Walking distance to Bear Creek Park, Sikh temple, Hindu temple, and Church, its beautiful layout, MUST SEE! Offer collapsed, STILL AVAILABLE. OPEN HOUSE SUNDAY (Nov 09) 2:00-4:00 PM (id:62288)
Century 21 Aaa Realty Inc.
27625 Railcar Crescent
Abbotsford, British Columbia
This custom two-story corner lot home features six bedrooms and five bathrooms. The main floor includes a living room with a vaulted ceiling and gas fireplace, a dining room, a family room, and a chef's kitchen. Upstairs are four spacious bedrooms and three bathrooms. The property also includes a separate two-bedroom basement suite with in-suite laundry. Exterior highlights are an oversized garage and a private, fenced yard. (id:62288)
Century 21 Aaa Realty Inc.
15 20327 72b Avenue
Langley, British Columbia
Welcome to TRIBUTE ,a modern 2000+ sq.ft. residence with open-concept design, 9-ft ceilings, glass stair railings, and a sleek custom entertainment wall with fireplace and built-ins. The gourmet kitchen is a showpiece, featuring a quartz island, 5-burner KitchenAid gas cooktop, French door fridge, built-in pantry, and wall oven with microwave. A versatile second living area ideal for a home office or kids' playroom. Primary suite includes a spa-inspired ensuite with a rain shower and quartz bench. A private 4th bedroom and full bath below are perfect for guests or teens. Enjoy outdoor living with a spacious patio and BBQ hookup, plus a double epoxy garage with built-in racks. Forced air heating, A/C, and walking distance to schools(International Baccalaureate Program), parks, shopping. (id:62288)
Macdonald Realty
17 20327 72b Avenue
Langley, British Columbia
Bright and open extra-wide CORNER townhouse with plenty of natural light! With ultra-low strata fees, this beautifully maintained 4 BED 4 BATH air-conditioned home offers three bedrooms upstairs, including a spacious primary retreat with spa-inspired ensuite, a full laundry room, and two additional bedrooms that both easily fit queen beds. On the entry level, enjoy a flexible space with a bedroom, full bath, office/den, and its own separate entrance to the backyard-ideal for guests or extended family. The main level boasts a chef's kitchen with a huge island that flows seamlessly to the dining and family areas, perfect for gatherings, plus a second living room over 300 sq. ft. The lower level offers an oversized TWO-car garage with plenty of storage. (id:62288)
RE/MAX Performance Realty
7680 Barrymore Drive
Delta, British Columbia
A true West Coast architectural gem, this one-of-a-kind 4-level split home has been completely renovated with style & comfort in mind. Spanning over 4,000 sq ft on a generous 9,000 sq ft lot, this residence features 6 bedrooms & 4 bathrooms, offering the ideal layout for growing families or those who love to entertain. The bright, airy interior is defined by soaring vaulted ceilings & expansive windows that flood the home with natural light framing peaceful views of the Burns Bog. The open-concept main living space flows effortlessly to multiple sun-drenched front decks perfect for morning coffee or evening wine. The backyard is a private sanctuary thoughtfully tiered with garden beds, sitting areas & a hot tub with canopy. RARE BACK LANE access opens up extra parking options including space for an RV or boat. Modern upgrades include a new hot water on demand system & updated electrical throughout. Located just moments from the tranquil walking trails of the Delta Nature Reserve. Escape to your private oasis! (id:62288)
RE/MAX Performance Realty
309 2535 Hill-Tout Street
Abbotsford, British Columbia
Welcome to Woodridge Estates! This stunning 2 bed, 2 bath condo has been beautifully updated and is move-in ready. Completely renovated in 2022 with luxury vinyl flooring, spa-inspired bathrooms featuring floor-to-ceiling tile and new vanities, plus a dream kitchen with stainless steel appliances, quartz counters, and an oversized island that seats up to 7. Just freshly painted in October 2025 (walls, doors, baseboards), this home feels brand new. Spacious in-suite laundry offers extra storage, and parking is a breeze with 1 secured underground stall, 1 outdoor spot to use, and plenty of visitor parking. Ideally located near schools, shopping, parks, and transit, this home combines modern style with everyday convenience. A must-see! (id:62288)
Coldwell Banker Executives Realty

