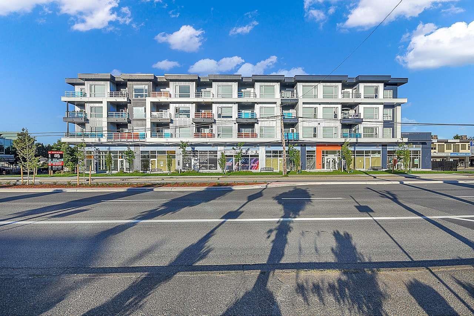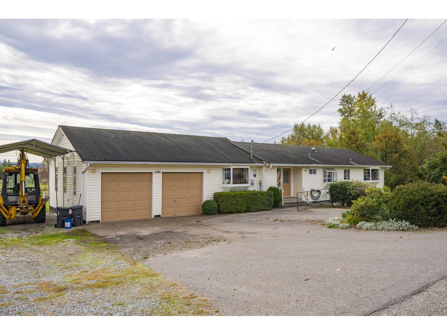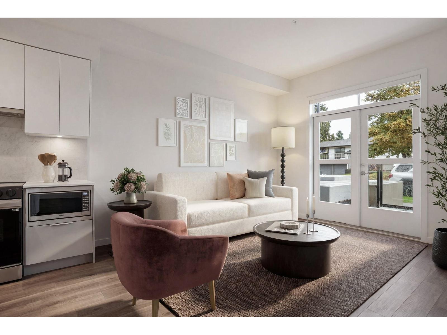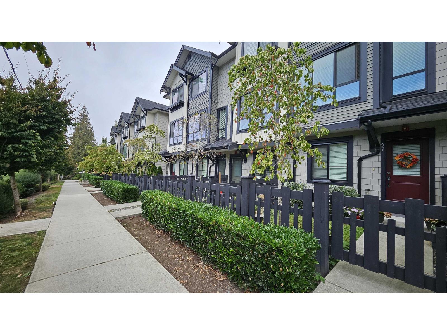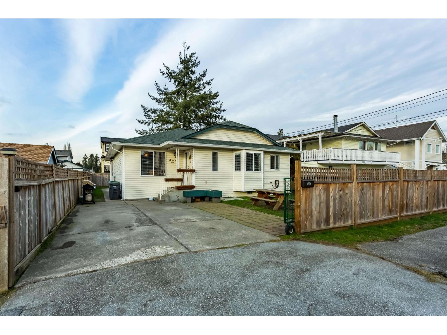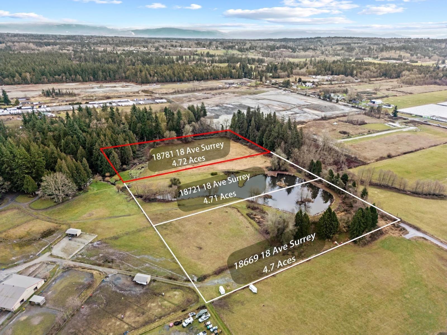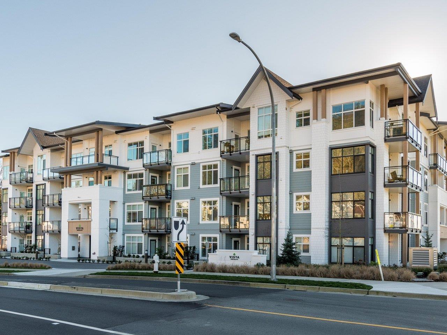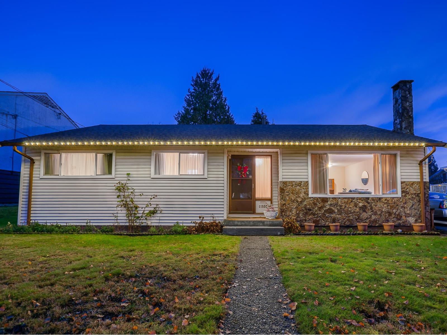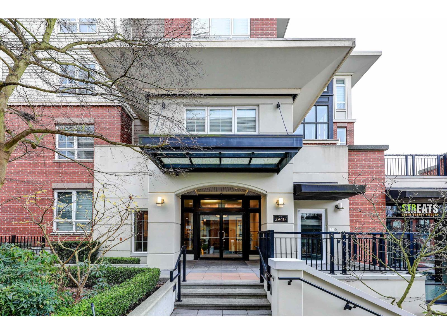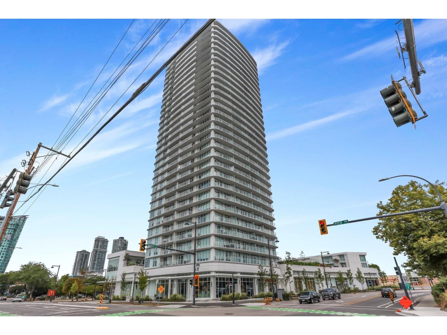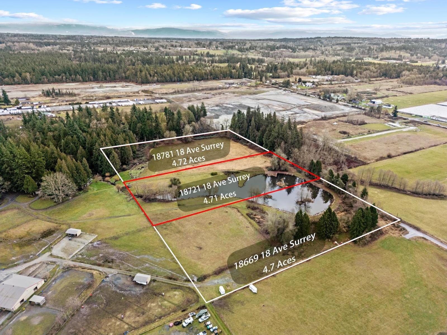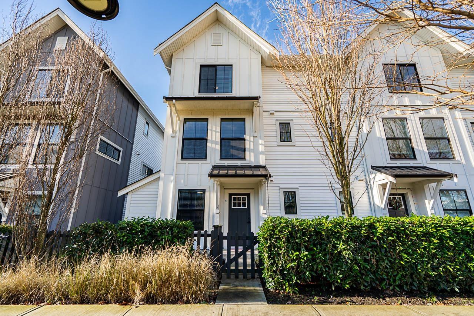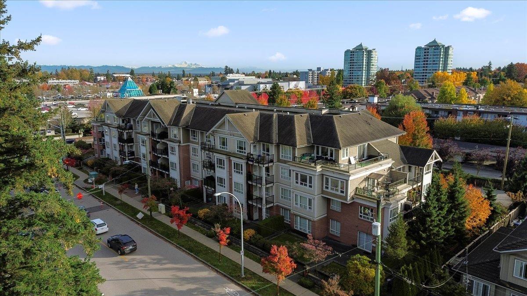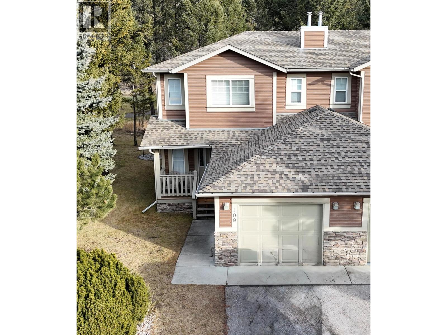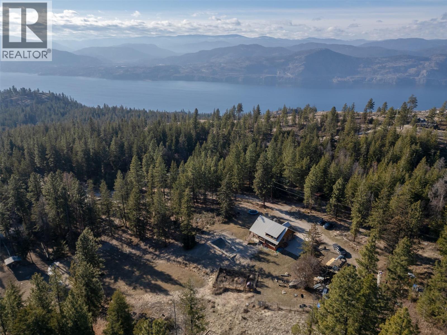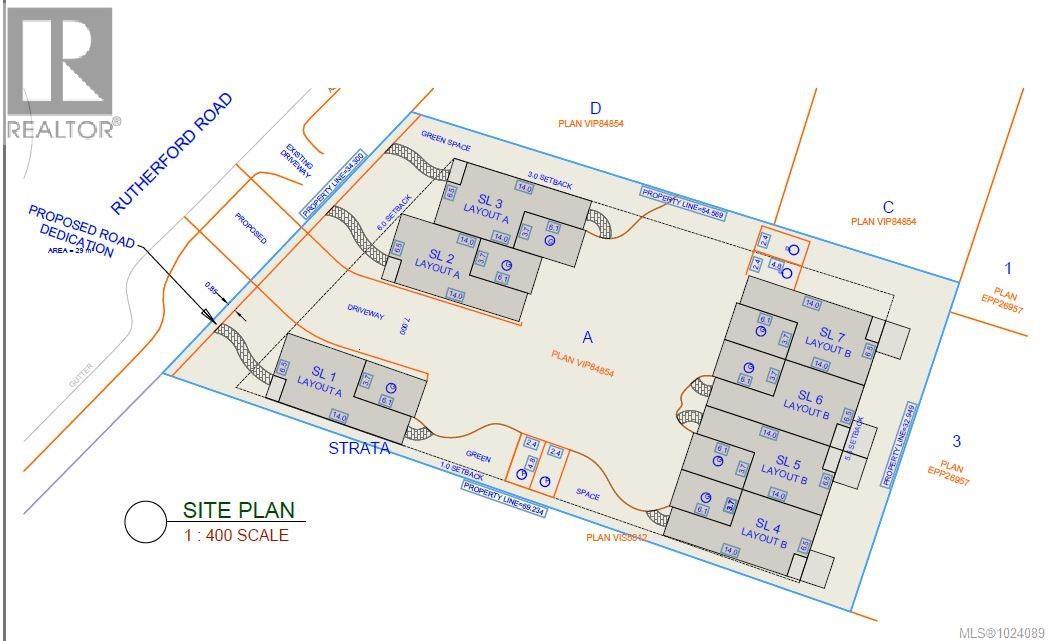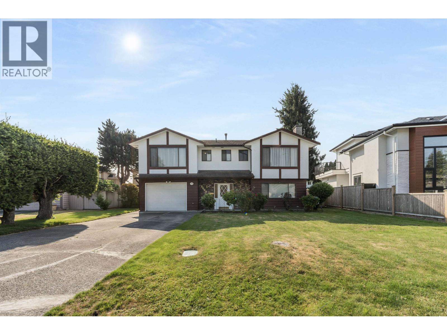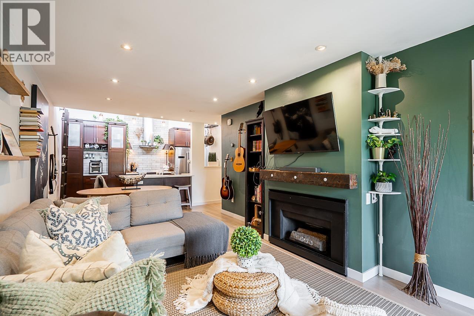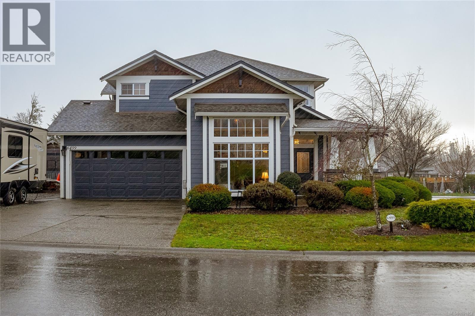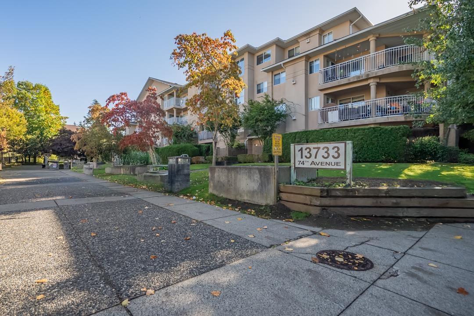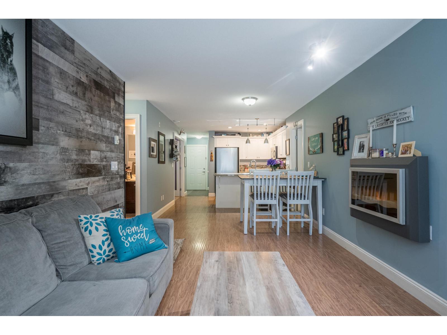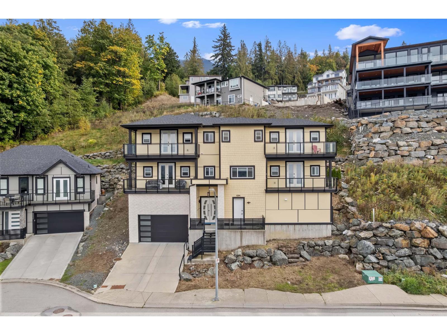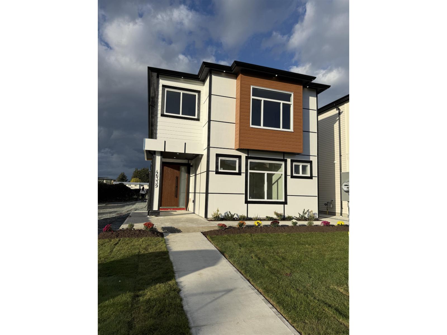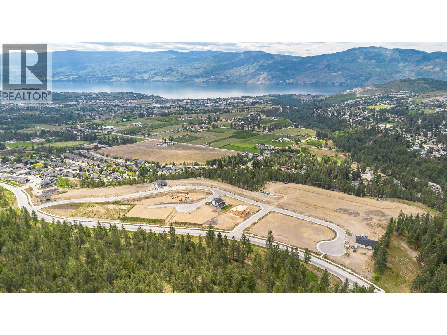411 8496 120 Street
Surrey, British Columbia
An exclusive 3-bedroom, 2 full bathroom modern air-conditioned condo with 2-car parking, ideally located at the corner unit located on Scott Road and 85th Avenue in Surrey with a nice view. This home features a highly functional open-concept layout designed for contemporary living, maximizing space and comfort. High-end finishes include soft-close flat-panel cabinetry, quartz countertops, and undermount sinks. The gourmet kitchen offers stainless steel appliances, including a gas range, perfect for cooking enthusiasts. High ceilings and oversized windows create a bright, airy atmosphere. Convenient access to transit, schools, and recreation, with Hwy 99, Hwy 17, and Hwy 1 just minutes away. Call today for a private showing. (id:62288)
Exp Realty Of Canada
7256 Smith Crescent
Langley, British Columbia
Prime 4.95 acre corner property in a central location with excellent future development potential. Features a solid 3 bedroom rancher farm house with den 2 bath. Big Modern Kitchen and Formal Dining room. Full height crawl storage room access by stairs. Large 26' x 40' shop, and three driveways. Flat, usable land with blueberries, apple trees, and Christmas trees. Enjoy views of Mt. Baker and Golden Ears while holding or generating income. Surrounded by growth and directly across from active development-an ideal live-in, rent out and hold-for-future opportunity. A very Valuable Piece of property in the heart of Willoughby/Milner. Close to Hwy 10 and easy access to Freeway. (id:62288)
RE/MAX Treeland Realty
109 14257 103a Avenue
Surrey, British Columbia
Welcome to Prosper! Ground floor south facing comer 2 Bed 2 Bath home with approximately 10 foot ceilings offers an open stylish design. Laminllte flooring throughout, sleek cabinetry, Samsung stainless steel appliance package, full size washer and dryer and a large outdoor pario with street access for ullimate convenience. This home also includes I parking stall and I storage locker. Enjoy premium amenities including full kitchen dining area, a billards game zone, a theatre room, state Of-the-art fitness centre and an outdoor yoga/ meditation garden. Experience convenient living at Prosper, situated between Guildford Mall and Surrey City Centre. Minutes way from restaurants, shopping, transit, parks, and SFU Campus (id:62288)
Fifth Avenue Real Estate Marketing Ltd.
97 8570 204 Street
Langley, British Columbia
Welcome to Woodland Park, the premier location in Willoughby Heights built by Infinity. This craftsman-style townhouse offers an open-concept layout with 1,265 sq. ft. of living space, featuring 2 bedrooms, a den, and 3 bathrooms. Highlights include 9' ceilings on the main level, forced air heating, large Energy Star windows with 2" faux wood blinds, and a functional kitchen equipped with stainless steel appliances, polished quartz countertops, tile backsplash, a five-burner gas range, and convection oven. The ground level includes a den and powder room for added convenience. Ideally situated near Hwy 1, Yorkson Creek Trail, Carvolth Exchange, transit, schools, shopping, and parks such as Yorkson Community Park and Dorothy Peacock Park. (id:62288)
Sutton Group-West Coast Realty
12717 114 Avenue
Surrey, British Columbia
This beautifully renovated Rancher in Bridgeview has a spacious 1,648 sq.ft floor-plan featuring 2 bed and 2 bath, with potential to add 1-2 additional bedrooms. The kitchen has gorgeous updated oak cabinets with updated S/S appliances. The home features an open layout with plenty of storage. There is a spacious primary bedroom with a walk in closet and an en suite bathroom with a jetted soaker tub. High efficiency furnace installed in 2020. Steps away from Bridgeview Park and Elementary School, Scott Road Skytrain Station, the N. Surrey Rec Centre and new Pattullo/Riverview Bridge. This home is perfect for growing families, retirement, and recreation. Schedule your private showing today! (id:62288)
RE/MAX 2000 Realty
18781 18 Avenue
Surrey, British Columbia
An exceptional opportunity to acquire a prime piece of South Surrey real estate with strong long-term potential ideally located near major transportation corridors including Highway 99, Highway 10, and the U.S. border, this flat and fully usable acreage offers outstanding flexibility for investors, owner-builders, or landholders seeking future upside.The surrounding area is rapidly evolving, with nearby services and strong indicators of future industrial. This property is particularly well suited for truck operators, land investors, or those seeking long-term security, with the added option to purchase two adjacent 5-acre parcels, creating a combined land assembly of up to 14.13 acres. (id:62288)
RE/MAX Colonial Pacific Realty
311 33920 Best Avenue
Mission, British Columbia
VISTA! This bright, SE facing, large corner unit features 2 bedrooms plus den and 2 full bathrooms. Open-concept layout with soaring ceilings and expansive windows overlooking the courtyard! The modern kitchen boasts sleek quartz countertops, stainless steel appliances, tiled splashbacks and plenty of cabinetry. Step out to your patio-perfect for morning coffee and evening relaxation. Enjoy resort-style amenities with fully equipped fitness centre, children's playground, and resident lounge. Two side by side parking stalls included. Conveniently situated near parks, trails, shopping, dining, and transit. Quick possession available! (id:62288)
Multiple Realty Ltd.
11055 Oriole Drive
Surrey, British Columbia
HOT PRICE $999,900.00 ... $180,710.00 under the tax assessment. Looking to build a DUPLEX? Great rental potential while you approve your plans. In a quiet neighbourhood of well-kept homes close to bus, Hwy 1 and local shops & Guildford Mall. Flat rectangular 7,539 sq ft lot with new construction happening on the street. NO EASEMENTS on the property DOUBLE GARAGE / WORKSHOP WITH VEHICLE ACCESS ON SIDE OF THE HOME! This home is perfect for down sizers, first-time buyers, or investors looking for a solid rental. Quick Dates OK! (id:62288)
RE/MAX Aldercenter Realty
205 2940 King George Boulevard
Surrey, British Columbia
Private corner unit! This unit boasts a functional layout, gourmet kitchen with high end s/s appliances, Caesar stone countertops, walnut kitchen cabinetry, spa inspired bathrooms with luxurious soaker tub, shower, natural gas cooktop, hardwood floor, porcelain tiles, spacious covered wrap-around balcony where you can enjoy your gatherings for BBQ, overlooking the courtyard garden. Live directly above High Street's vibrant shops, cafés, spas, and major retailers like Save-On-Foods and Canadian Tire. Fantastic amenities include a gym, garden with fire pit/BBQ, and a part room. This is South Surrey's Award-winning quality building. "High Street" built by Grosvenor. (id:62288)
Homelife Benchmark Realty Corp.
2212 13685 102 Avenue
Surrey, British Columbia
PRIME LOCATION Welcome to Georgetown One by Anthem Properties! this UNICORN of a 1-bedroom, 1-bathroom condo comes with TWO PARKINGS AND TWO LOCKERS! Not only does it offer a captivating mountain view, but it also ensures PRIVACY with its entrance strategically positioned away from the elevator. Experience contemporary finishes, stainless steel appliances, laminate flooring, and quartz countertops. Enjoy 30,000 sqft. of amenities featuring a gym, guest suite, co-work/study areas, yoga studio, outdoor theatre, lounge, green spaces, and a dog run area. Minutes away from SkyTrain, transit, Surrey Central Mall, SFU, KPU, future UBC Campus, T&T, City Hall, Library, restaurants, and more! Ideal for first -time buyers and investors. (id:62288)
Sutton Group - Vancouver First Realty
18721 18 Avenue
Surrey, British Columbia
An exceptional opportunity to acquire a prime piece of South Surrey real estate with strong long-term potential ideally located near major transportation corridors including Highway 99, Highway 10, and the U.S. border, this flat and fully usable acreage offers outstanding flexibility for investors, owner-builders, or landholders seeking future upside.The surrounding area is rapidly evolving, with nearby services and strong indicators of future industrial. This property is particularly well suited for truck operators, land investors, or those seeking long-term security, with the added option to purchase two adjacent 5-acre parcels, at 18669 18 Ave & 18781 18 Ave. creating a combined land assembly of up to 14.13 acres. (id:62288)
RE/MAX Colonial Pacific Realty
4 5945 176a Street
Surrey, British Columbia
This is Crimson by RDG Homes. Located in the heart of downtown Cloverdale is a storybook setting that is often the set for filming, you'll find this gorgeous 3 bed plus DEN, 3 bathroom END unit townhouse with lots of space, natural light and upgrades including AIRCONDITIONING, CUSTOM CLOSET ORGANIZERS and EPOXY FLOORS AND BUILT INS IN THE GARAGE. Not only will you find a sense of community here, you'll have a daycare at the end of the road, boutique stores and restaurants within a couple of blocks and 2 large shopping areas (64th or Hwy 10) within a 5 minute drive. It's a great area for commuting from and you'll have the new skytrain, new hospital and hockey rink being built nearby. This is truly a special home in a special community. (id:62288)
Royal LePage - Wolstencroft
304 14960 102a Avenue
Surrey, British Columbia
First time on the market! This beautiful corner suite has been meticulously maintained by the original owner since new. Private, spacious, end unit with lots of natural light. Open concept with large rooms offers an executive lifestyle including over 300 sq. ft. of private, outdoor space. Rare to find this amount of space with flexible, indoor/outdoor living. Move in ready, or take it to the next level with some easy updates. The Max offers 10 visitor stalls in the underground, 2 bike rooms, and a huge party room/patio. Located steps away from Guildford Town Center and a short walk to Green Timbers Forest Park or Guildford Rec. Center. Minutes from Hwy #1 and express transportation options to Skytrain and Vancouver. Best to put this one at the top of your list and request a showing today! (id:62288)
RE/MAX Treeland Realty
7599 Eaglecrest Lane Unit# 109
Radium Hot Springs, British Columbia
Turn-key townhouse backing onto the Radium Springs Golf Course in Eagle Crest. This well-maintained 3-bedroom townhome offers a finished lower level, providing extra living space for guests, family, or a home office. Thoughtfully laid out and move-in ready, it’s an ideal full-time residence and recreational getaway. Enjoy your east-facing back deck, perfectly positioned for morning sun—bright and inviting without the intense afternoon heat. Overlooking the golf course, you can watch golfers tee off right from your deck or even take a quick pit stop for refreshments during your own round. Located in the desirable Eagle Crest community, this townhouse combines low-maintenance living, scenic views, and direct golf course access, all just minutes from Radium Hot Springs, trails, and amenities. A rare opportunity to own a turnkey home in one of Radium’s most sought-after settings. (id:62288)
Royal LePage Rockies West
7080 Glenfir Road Unit# 15
Naramata, British Columbia
Set on 9.9 acres in the heart of rural Naramata, 7080 Glenfir Road offers a rare opportunity to live immersed in nature while remaining just ten minutes from Naramata Village. Backing onto endless outdoor adventure, the property sits near Okanagan Mountain Park and the KVR Trail, making it an ideal setting for those who value privacy, space, and an active lifestyle with hiking, biking, fishing, and hunting at your doorstep. The 3,179 sq ft log home was thoughtfully constructed in 1993 using Douglas fir harvested directly from the land, complemented by natural stone chimneys sourced from the Ashnola River Valley. Spanning three levels, the home features three bedrooms and three bathrooms, with a functional main-floor layout that flows effortlessly onto a wraparound deck—perfect for soaking in the peaceful surroundings and catching peekaboo lake views. The property is dotted with multiple outbuildings, including a heated and insulated structure, a fenced garden, and a cozy firepit area. A year-round creek winds through the land, adding to the sense of tranquility and uniqueness. This is a truly special offering with room to grow, gather, and create something lasting. Contact the listing agent to view! (id:62288)
Royal LePage Locations West
RE/MAX Kelowna
5378 Rutherford Rd
Nanaimo, British Columbia
DEVELOPERS ALERT! This Oceanview property has been rezoned R6 for multi-family purposes and sits on a half-acre lot — envision up to seven modern townhomes in a highly sought-after North Nanaimo location. The property currently includes a 1,300 sq ft rancher, fully wheelchair accessible, with 2 bedrooms, 2 bathrooms, an open-concept living area, and a spacious kitchen and dining space. Additional features include laundry, pantry, mudroom, and a two-car garage. Outside, the private backyard offers plenty of space for kids, gardening, and entertaining. With 200-amp service and RV parking, this property blends development potential with a comfortable, accessible home, all just minutes from shopping, dining, parks, and other North Nanaimo amenities — an ideal combination of lifestyle and investment. (id:62288)
460 Realty Inc. (Na)
8680 Demorest Drive
Richmond, British Columbia
Experience refined living in one of Saunders´ most coveted enclaves, steps from serene Rideau Park. This impeccably maintained 4-bed, 3-bath home sits on a generous 6,000+ sq. ft. lot-ideal for families, investors, or building your dream estate. The bright upper level offers a spacious living/dining area with fireplace, a granite kitchen with stainless appliances, breakfast nook, and sunlit solarium, plus three bedrooms including a primary suite with ensuite. The lower level features a large family room with second fireplace, full kitchen, extra bedroom, bath, and laundry-perfect for teens, in-laws, or a private office. Enjoy a covered patio, attached garage, and expansive south-facing backyard for year-round entertaining, all near top schools, parks, shopping, and central Richmond. (id:62288)
RE/MAX Crest Realty
304 1420 E 7th Avenue
Vancouver, British Columbia
Welcome to Landmark Court! A rare opportunity to own a custom-renovated 1 bedroom home in this sought-after building. This penthouse condo features soaring 12´ ceilings, a spacious kitchen with Bosch appliances & real wood cabinets, and an open layout ideal for entertaining. Enjoy engineered hardwood floors, LED lighting, and a cozy gas fireplace with a custom wood mantle. The large bedroom easily fits a king bed with his & hers closets, while the bathroom offers a walk-in shower with double fixtures and in-suite laundry. Enclosed balcony (approx. 80 sqft, included in total) adds year-round living space. All of this just a 5 min walk to Commercial Drive, VCC Clark, and SkyTrain. Don´t miss out! Book your private appointment today! (id:62288)
Rennie & Associates Realty Ltd.
6499 Beechwood Pl
Sooke, British Columbia
Welcome to this beautiful residence in Sunriver Estates. This 2,200+ sqft Beechwood plan sits on a generous corner lot offering timeless design with thoughtful family living. The main level features a bright, open kitchen with island & breakfast bar, showcasing maple cabinets, quartz counters, newer appliances & a pantry. Refined gathering spaces including formal dining room, living room with vaulted ceilings & a cozy family room both with gas fireplaces, elegant lighting, engineered hardwood & wood blinds. Upstairs,three well-proportioned bedrooms include a serene primary suite with walk-in closet & spa-inspired ensuite featuring a jetted tub, sep. shower, and double sinks. Convenient upper-level laundry & a skylight in the main bathroom. Enjoy the pleasure of hot water on demand. The fully fenced backyard offers an oversized patio & hot tub—perfect for relaxing/entertaining. Complete with double garage, RV parking, shed & mountain views! Meticulously maintained & a pleasure to show. (id:62288)
Sutton Group West Coast Realty
203 13733 74 Avenue
Surrey, British Columbia
Welcome to King's Court! This bright and spacious 1 bedroom, 1 bathroom corner condo offers approximately 720 sq. ft. of comfortable living in a highly convenient East Newton location. You'll love the large kitchen with plenty of cabinets and counter space, perfect for those who enjoy cooking and entertaining. The living room features a cozy gas fireplace and opens onto an extra-large, southwest-facing PRIVATE balcony - ideal for relaxing or hosting friends. This home comes with 2 secured underground parking plus ample visitor parking. An unbeatable location - walk to shops, restaurants, transit, and all amenities. A fantastic home for first-time buyers, downsizers, or investors alike! (id:62288)
RE/MAX Treeland Realty
107 45640 Alma Avenue, Vedder Crossing
Chilliwack, British Columbia
Welcome to this inviting 1,073 sq ft home with a bright open-concept floor plan, featuring 2 bedrooms, 2 bathrooms, and a den. Located in a quiet setting, this home offers newer appliances and a functional layout ideal for modern living. The spacious primary bedroom includes a 4-piece ensuite with a relaxing soaker tub. Enjoy the convenience of being a 5-minute walk to parks, the river, recreation, and Garrison Crossing, with Cultus Lake just minutes away. Pet-friendly with 2 pets allowed, no size or breed restrictions for dogs, and temporary patio fencing permitted"-a perfect blend of comfort, location, and flexibility. (id:62288)
Royal LePage Little Oak Realty
8204 Harvest Place, Eastern Hillsides
Chilliwack, British Columbia
DEAL ALERT!!! PRICED $382,000 BELOW BC ASSESSMENT! Enjoy hiking and biking from your driveway and stunning views from every floor. This 6-bed, 5-bath home sits on a 12,163 sq. ft. lot with over 4,200 sq. ft. of living space in Eastern Hillsides, Chilliwack. The open-concept main floor features soaring ceilings, a bright living and dining area, a spacious family room, a powder room, a flex space, and a beautifully updated kitchen with new stainless steel appliances. Step out onto the massive 30' x 14' sundeck, perfect for family gatherings and entertaining. Upstairs has 4 bedrooms and 3 baths; downstairs features a 2-bedroom suite mortgage helper and a media room. Close to schools, amenities, and just 10 minutes from downtown Chilliwack. (id:62288)
Sutton Group-Alliance R.e.s.
46339 Maple Avenue, Chilliwack Proper East
Chilliwack, British Columbia
A must see gem in core of Chilliwack , steps away from District 1881 .This 6 bedroom / 4 Bath house brings in all the latest amenities and a great location. This is going to amaze most of you with its elite finishing and upgrades . We tried to bring families closer , 4 Bedroom and 3 Bath on the upper floor with huge covered deck to enjoy the mountain view and school playground. Main floor comes with 2 bedrooms, a large recreation room a full washroom with a seperate entrance and lot of parking options. Own & enjoy the comfort , style & privacy ... Hurry up !! Own before it is gone ... (id:62288)
Ypa Your Property Agent
Lot 53 Scenic Ridge Drive
West Kelowna, British Columbia
There is lots of activity these days at Smith Creek West!! Don't even consider starting your new home without having an in depth look at the gorgeous surroundings that await you here. You'll find the most attractive homesite pricing to be had in West Kelowna and perhaps the Valley! This exciting family neighborhood is sure to delight with its spectacular lake, mountain, and rural vistas, easy access and proximity to all the ever expanding amenities of West Kelowna. Designed to integrate well with the native environment, and respect the history of the area, a quiet walk, hiking, mountain biking, and more are all available at your back door. We are confident that you’ll find something that satisfies your home design preferences, space requirement and budget with the same stunning natural surroundings, neighbourhood focus, easy access, and proximity to the amenities that lead to a very quick “sellout” of the previous phase. An 18 month time limit to begin construction, and the fact that you can bring your own builder are further attractions. Right now! is a great time to take it all in. (id:62288)
RE/MAX Kelowna

