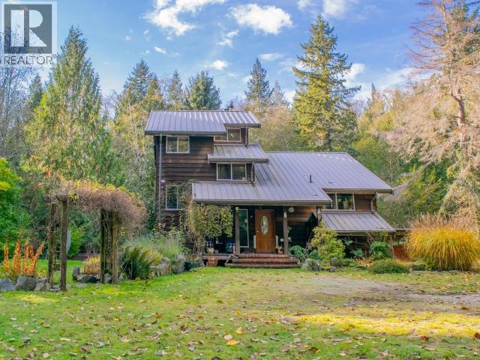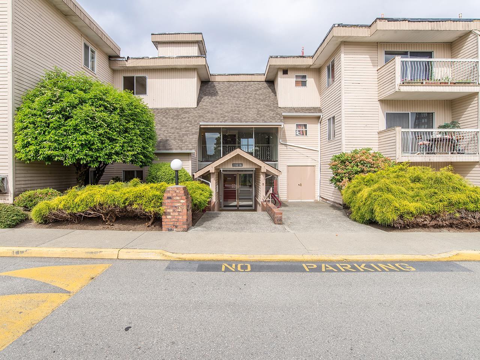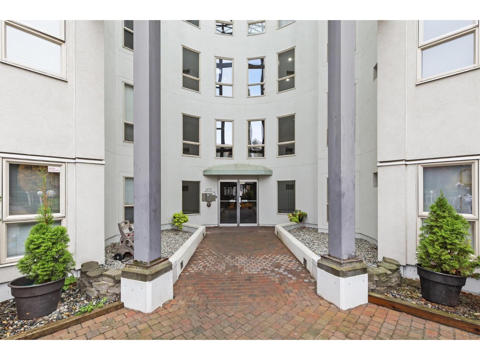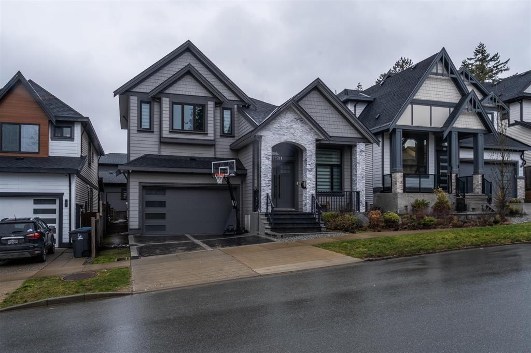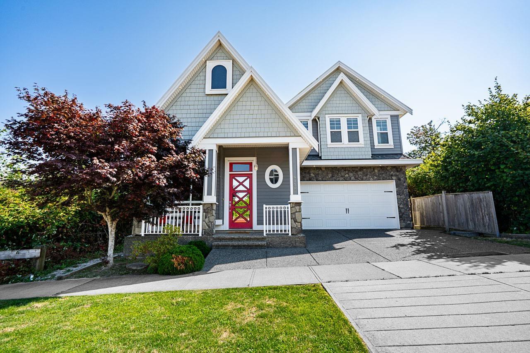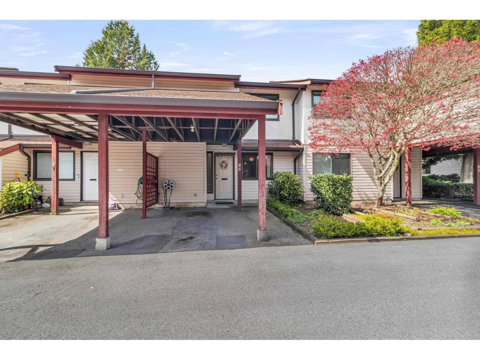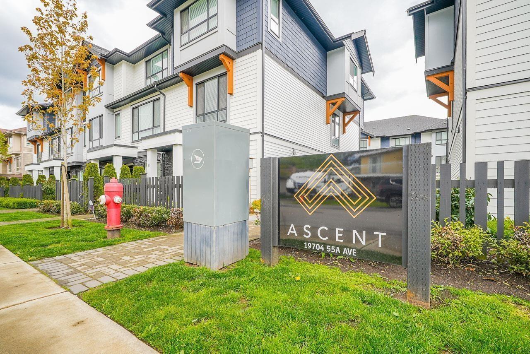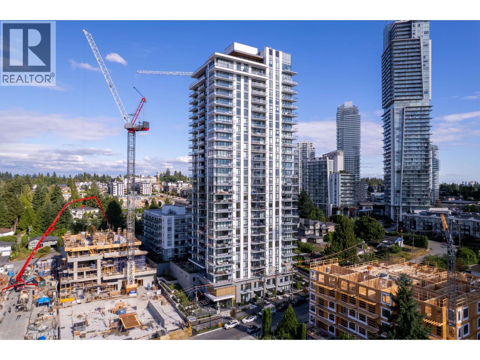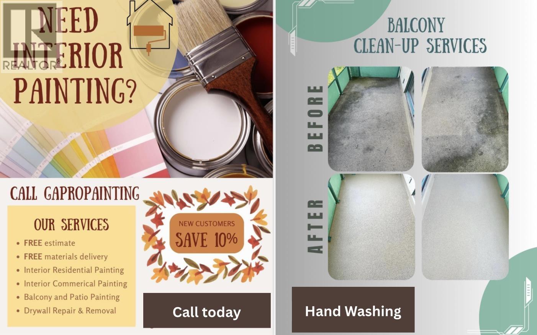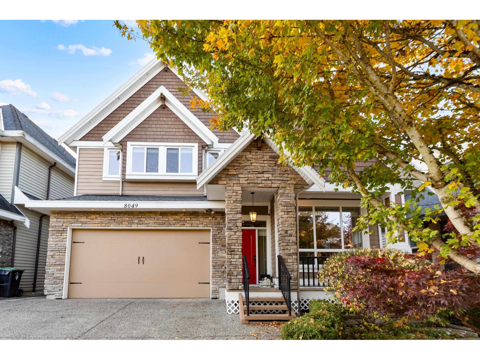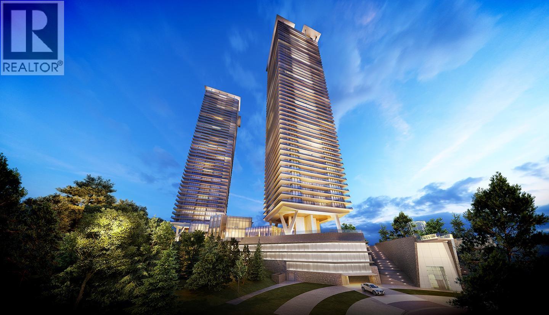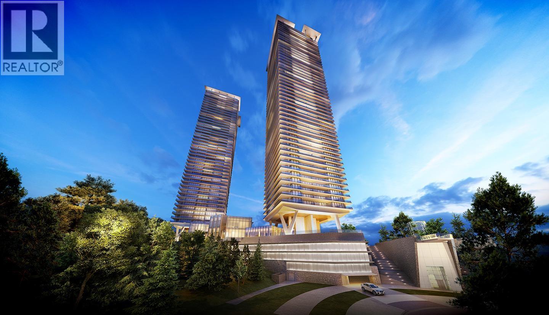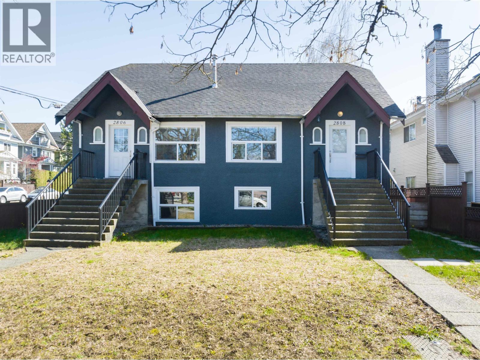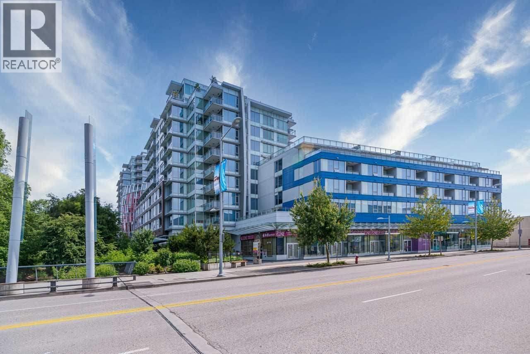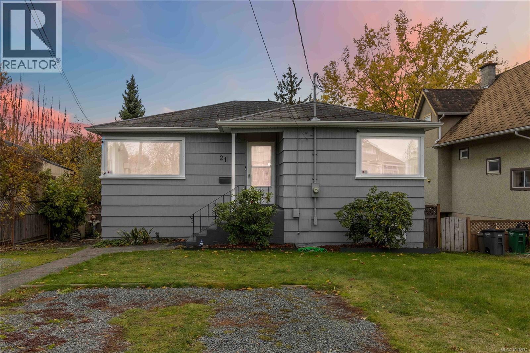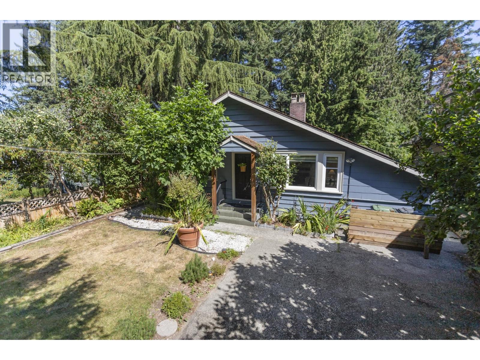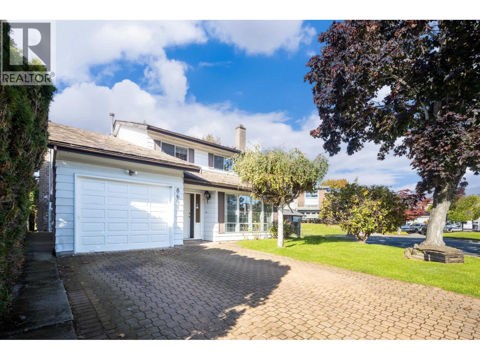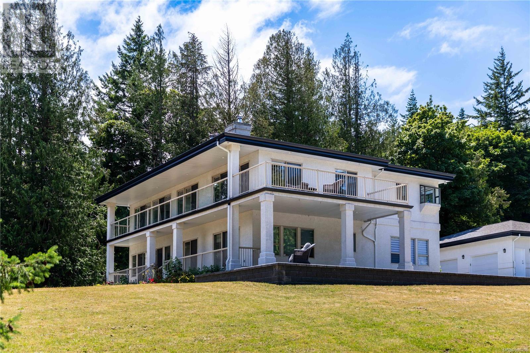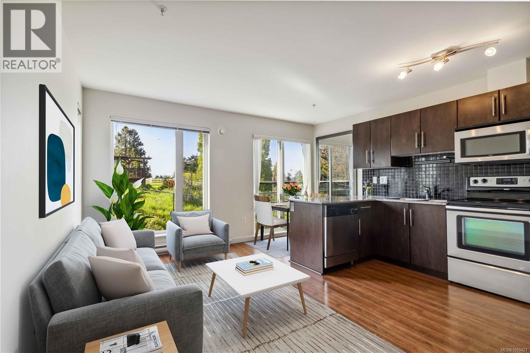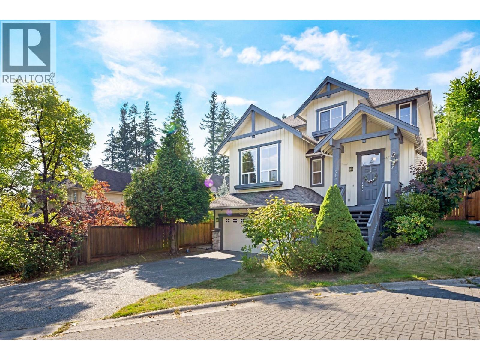197 Calder Rd
Nanaimo, British Columbia
Welcome to 197 Calder Rd, Nanaimo — a well-maintained family home with great city views and plenty of potential! This bright and spacious residence features a 3-bedroom main level including a primary bedroom with ensuite, plus a professionally finished 1-bedroom basement suite (unauthorized), perfect for teenagers, in-laws, or as a mortgage helper. The home has been cared for over the years, with a 12-year-old roof and recent updates that show pride of ownership. Enjoy the extra-large covered sundeck, ideal for year-round gatherings, overlooking a fully fenced backyard with a gate that opens for boat or RV parking. The large yard provides plenty of space for kids or pets to play, and there’s ample storage throughout the home for added convenience. Some areas could use a bit of TLC, offering a great opportunity to add your own touch and value. Located in a convenient area close to schools, shopping, and transportation, this is an excellent family home or investment property. Enjoy the beautiful city views, functional layout, and comfortable living space — this one is not to be missed! (id:62288)
Exp Realty (Na)
2467 Swede Belle Road
Powell River, British Columbia
Welcome to 2467 Swede Bell Road where you will experience tranquil living at its finest. The immaculately kept home has been tastefully updated and has beautiful original maple hardwood floors throughout. The vaulted ceiling and open concept living space provides a spacious and bright atmosphere. This home sits on 2.56 acres of ALR land alongside Kelly Creek. There is lots of room for gardening and potential for more out buildings to accommodate a hobby farm. The property also features a barn, horse paddock, pond, and hot tub. Call now to book a viewing! (id:62288)
460 Realty Powell River
312 11816 88 Avenue
Delta, British Columbia
Top Floor Corner unit, large 2 bedroom condo located close to transit, parks, shopping, restaurants & commuter routes. Sungod Villa is a well managed condo building offering beautiful outdoor patio areas, gardens around , inground pool and loads of additional parking in the heart of North Delta. The condo offers a spacious and bright layout with real hardwood flooring and a sunny east facing balcony and southern facing bedrooms. Updated kitchen, updated electrical panel, building full plumbing replacement in 2023, approx 10 year old roof, newer intercom and some updated exterior siding. Heat & hot water included in maintenance fee. Perfect for investors or first time buyers! (id:62288)
RE/MAX Performance Realty
208 2575 Ware Street
Abbotsford, British Columbia
Endless Potential in Prime Location! Spacious 2bed, 2bath Corner unit, facing best side of the complex! 1,177 sqft of living space and incredible potential. In original condition, it's buyer ready, to add vision and make it their own. Abundant natural light from extra corner windows & peaceful lush greenery views off deck & soothing sounds of nature. Open layout allows for generous living and dining space, large kitchen w/ plenty counter space, and impressive primary suite w/large walk-in closet and ensuite. Full Laundry w/ storage. Well-managed w/ fabulous amenities, sunlit lounge, fitness & rec room w/ pool & games tables, Bike room & Guest Suite. Steps from Mill Lake Park, Sevenoaks Mall, restaurants, transit. Strata fees incl fireplace gas & hot water. Cat or Dog up to 22pnds allowed. (id:62288)
Royal LePage Little Oak Realty
12711 104a Avenue
Surrey, British Columbia
Luxury living w/ this impeccable home in Cedar Hills on a 4188 sqft lot, boasting 7 beds, 6 baths & 3990 sqft of living space. The open layout seamlessly connects the kitchen, living area, dining space, and outdoor zones, creating a welcoming focal point for gathering. Indulge your culinary passions in the well-appointed kitchen, Spice kitchen, equipped with premium appliances, quartz countertops, and ample storage solutions. Elevating your living experience, the property features 2 primary bedrooms, AC, radiant heating, custom cabinetry, CCTV security, an alarm system, and (2+1) mortgage helpers. Bedroom on the main with washroom. This home is in a family-friendly neighborhood near transit, parks, schools, Hwy 17, Pattullo Bridge, and shopping. Balance of 2/5/10 home warranty. (id:62288)
Macdonald Realty (Surrey/152)
6158 143 Street
Surrey, British Columbia
Welcome to Sullivan Station! This bright custom 2-storey home offers an open floor plan with tall vaulted ceiling & windows to allow in natural light. This home has 4 spacious bedrooms, 5 bathrooms, & a legal bachelor suite on a nearly 3,500 sq. ft. lot in a family-oriented neighbourhood. Luxurious radiant heated floors throughout for comfort. The main floor features a gourmet kitchen with oversized island, formal living/dining, powder room, & a garage converted into a massive family room. High-end finishing throughout with modern touches and plenty of natural light. Upstairs includes 2 primary bedroom suites with walk-in closets & ensuites, and two additional spacious bedrooms. Fenced backyard surrounded by trees! Centrally located near shopping, Hwy 10 & 99, schools, parks, & transit. (id:62288)
Macdonald Realty (Surrey/152)
86 13880 74 Avenue
Surrey, British Columbia
Welcome to this beautifully maintained 3-bedroom townhome . Walking distance to both levels of school (Frank Hurt Secondary & MB Sanford Elementary) & Offering a spacious open layout generously sized rooms, this home is perfect for growing families or anyone seeking a comfortable, convenient living space. The property is within walking distance to all the essentials-Starbucks, Costco, and a variety of shops and dining options, along with nearby schools, making daily errands and school runs a breeze. With its fantastic combination of space, location, and proximity to everything you need, this home is a must-see. (id:62288)
Sutton Group-West Coast Realty (Abbotsford)
26 19704 55a Avenue
Langley, British Columbia
This well-maintained 4-bedroom townhome in the Ascent complex offers over 1,700 sq ft of stylish, functional living space. The entry-level includes a private bedroom with a full bathroom-perfect for guests or a home office. The main floor features two flexible living areas and a modern kitchen with navy cabinets, gold hardware, quartz counters, and a Whirlpool appliance package. Plush carpet and wide plank laminate flooring complete the look. Upstairs are three spacious bedrooms, including a primary suite with his and hers closets. Enjoy greenery views from the back deck, just five minutes from all Willowbrook amenities. MUST SEE! (id:62288)
Saba Realty Ltd.
2203 626 Claremont Street
Coquitlam, British Columbia
Soar above the city from the 22nd floor at Alina by Strand Developments! This brand new 1 bed + versatile den offers sweeping views, expansive windows, and an L-shaped chef´s kitchen with Bosch appliances, marble tile backsplash, and modern oak cabinetry. The open layout flows to a bright living area, perfect for relaxing or entertaining. Bedroom features a spacious closet and floor-to-ceiling windows, while the den is ideal as a home office or guest space. Enjoy exclusive access to the Penthouse Level 29 Rooftop Sky Spa with hot & cold plunge pools, outdoor lounge with firepit, yoga room, tea station, steam room, sauna & more. Prime Burquitlam location-steps to Burquitlam Station, Safeway & the YMCA. Includes 1 EV-ready parking stall & 1 bike locker. (id:62288)
Stonehaus Realty Corp.
6 4300 Kingsway
Burnaby, British Columbia
*Showing by appointment only, do not disturb staff. * A rare gem in the heart of Metrotown Located on bustling Kingsway near Metrotown Centre, this high visibility Korean BBQ restaurant benefits from constant foot and vehicle traffic. Known for its authentic dining experience with excellent Google reviews and regular lineups, this profitable business is fully equipped and turnkey. The restaurant features brand-new equipment including 11 individual gas BBQ tables with dedicated hoods in a 1,402 sqft space designed for efficiency. Liquor license until midnight and convenient street parking for guests. With strong annual sales and approx. $400,000 in yearly net income, this business maintains low food cost and high owner margins as the franchisor owns and operates a meat processing facility, ensuring consistent supply, pricing advantage, and product quality. A franchise opportunity with a well-established brand, easy-to-operate system. Please contact the listing agent for more information today! (id:62288)
Grand Central Realty
11879 Confidential
Coquitlam, British Columbia
For Sale Established Painting and Balcony Maintenance Business. Overview : Turkey interior painting and balcony cleanup / maintenance business serving Tri-Cities, Coquitlam, Port Moody and surrounding areas. Key highlights : Stable and recurring client to base : residential Strata, condos, property managers, private homes. All equipment included : ladder, power tools, painting tools, etc. Very low fixed cost - no lease and no retail store. Owner works limited hours, scalable with additional crews. What's included? Customer database and contracts All tools. Vendor and supplier relationships Training / transition support. Why is it attractive? You can earn $90,000 per year and more OR $50 - $100 per hour for maintaining balcony. Steady cash flow with recurring maintenance contracts. Minimal overhead. Easy to scale with additional crews. Market demand for interior cleaning and maintenance balcony. Reason for selling : buying a condo Transition support will be provided. (id:62288)
Evergreen West Realty
1563 56 Avenue
Delta, British Columbia
Well established, turn key manicure/pedicure nail boutique in a great location of a busy commercial strip in Tsawwassen, Delta. In a high traffic area, with regular clients. This salon has built a loyal clientele, making it a profitable business. It is renowned for a top quality and professional service. Please call the listing agent, for more information. Showing times: Monday - Friday after 7PM. Weekends: 9AM or after 7PM. (id:62288)
RE/MAX 2000 Realty
8049 211a Street
Langley, British Columbia
The Perfect Family Home in Yorkson! This beautifully maintained 6-bed, 4-bath home offers the perfect blend of comfort, style, and functionality. Featuring vaulted ceilings in the living room and an abundance of natural light, the open-concept main floor is ideal for both everyday living and entertaining. The spacious kitchen boasts stainless steel appliances, granite countertops, and a large island that flows seamlessly into the family room. Upstairs you'll find four generous bedrooms, including an oversized primary suite with a huge walk-in closet and luxurious ensuite. Downstairs includes a legal 2-bedroom suite with a separate entrance plus large rec room. (id:62288)
Oakwyn Realty Ltd.
25xx 4720 Lougheed Highway
Burnaby, British Columbia
Welcome to Concord Brentwood - Hillside West, a brand new luxury development located in the heart of Burnaby´s vibrant Brentwood community. This high-floor 1-bedroom home features modern design, a spacious open layout, and a large 107 sq.ft balcony with southwest city views. Enjoy LIV Interiors smart storage solutions in the kitchen, bathrooms, and closets, along with intelligent thermostats and an integrated heating and cooling system for year-round comfort. Just steps away from Brentwood Mall, SkyTrain, Whole Foods, Save-On-Foods, and top schools such as Alpha Secondary and BCIT. Nearby parks include Brentwood Park, Beecher Park, and Jim Lorimer Park. ________________________________________ Building Amenities o Concierge service o Fitness centre & yoga studio o Entertainment lounge (id:62288)
RE/MAX Crest Realty
17xx 4720 Lougheed Highway
Burnaby, British Columbia
Concord Brentwood - Hillside west - 4720 Lougheed Highway Burnaby. This development features 13 acres of park and green space, within minutes walking distance to the skytrain and across the major redevelopment of Brentwood mall. concrete construction. High level with huge balcony. Nearby parks include Brentwood park, Beecher park and Jim lorimer park. nearby schools are thunderbird elementary, alpha secondary school and bc institute of technology. nearby grocery stores are whole foods market, save-on-foods and rick's food market. Features: ? LIV Interiors Smart Design storage solutions in all kitchens, bathrooms, and closets ? Intelligent thermostats ? Heating and cooling system Amenities: Concierge, Fitness Centre, Yoga Studio, Entertainment Lounge, Outdoor Terrace, Theatre Room (id:62288)
RE/MAX Crest Realty
28xx W 6th Avenue
Vancouver, British Columbia
Status: Available DEC 1 Address: 28xx 6TH AVE W VANCOUVER V6K 1X1 Property Type: Fourplex Rent: $3000 Floor Area: 745sq ft Bedroom: 2 Bathroom: 1 Appliances: Fridge, Stove, Oven, Washer, Dryer, Dishwasher Pets : No Pet! Parking : Street and parking pad in back lane Requires: One-year lease minimum. Tenant insurance and credit check required. Utilities are shared with the downstairs unit based on the number of occupants. Details: LOCATION! LOCATION! LOCATION! Kitsilano south facing fourplex featuring 2 bedroom, 1 bathroom. Spacious floor plan with gourmet kitchen. Walking distance to Neighborhood Parks, Restaurants & Public Schools. ONLY 4 mins drive to St John Private school & LORD BYNG ; 9 mins to UBC! (id:62288)
RE/MAX Crest Realty
9xx 6200 River Road
Richmond, British Columbia
Located in Oval District. Minutes away from restaurants, schools, indoor & outdoor Recreation ,numerous public transits. 5 pieces Kitchen-Aid stainless steel appliances package. Over 42,000 sq. ft Amenities including indoor pool Yoga studio, squash court. Meeting & business Center. Media Karaoke Rm. Expansive landscaped rooftop courtyard on 5th level. Convenient & secure key fob plus gated parking. Fire sprinklers in all homes. Please contact to schedule with your full name, number of occupants and move date, thank you. (id:62288)
RE/MAX Crest Realty
2908 W 30th Avenue
Vancouver, British Columbia
The house is located corner of West 30th and Mackenzie Street with a sunny south backyard. Balaclava Park is just one block from the property. Original owners since new and may need TLC. 3 car garage plus an open parking, secured fully fenced yard. Main floor has an open floorplan with lot of windows and brings in lot of light. Basement has potential to be 2 bedroom self-contained rental suite. (id:62288)
Royal Pacific Realty Corp.
Multiple Realty Ltd.
21 Hampton Rd
Saanich, British Columbia
O/H Sat 11:45-1pm. Beautifully updated 2500sqft+ 4-5bd 2-level home w/a nicely updated suite on a sunny 8000sqft+ lot. Entire home freshly painted inside & out. Upper offers 3bd, large kitchen, open dining w/access to family room/4th bdrm down. Lower offers bright 1bd suite w/stunning kitchen, oversized bthrm. Each unit has its own laundry. Vinyl windows, hrdwd floors, coved doorways add charm. Fenced yard, deck for bbq'ing, grape trellis, shed, patio, garden beds & room to play or entertain. Steps to Rudd Park, Hampton fields, tennis, playgrounds & seasonal pop-up dog park. Walk to Tillicum, Uptown, Gorge Waterway, SilverCity, library, Pearkes Rec, schools, restaurants & major bus routes. Galloping Goose access mins away. Direct bus to UVic, Naden & downtown just around the corner. Loved by long-time owners for its comfort, layout, location & flexibility. Ideal for multigenerational living, rental income or both. Rare move-in ready gem in heart of Saanich. Quick possession is possible (id:62288)
Exp Realty
1232 W 21st Street
North Vancouver, British Columbia
Nestled in the coveted Pemberton Heights neighborhood, this charming family home sits on an impressive 8800 square ft lot, priced well below assessed land value. Directly across the street from IB-designated Capilano Elementary School, walking distance to The Corner Stone Bistro, this is the ultimate family-friendly location. The bright, cozy main level features 3 bedrooms, 2 bathrooms, and 2 gas fireplaces, has a functional floor plan that leads to a private and peaceful sundeck and yard. Below, find a separate entrance suite with its own kitchen-deal for extended family or rental income. Move in ready! New roof, flooring, lighting, paint and blinds. New home design plans and architectural drawings are available, along with a completed Geotechnical Review. Lots of potential on this lot. (id:62288)
Babych Group Realty Vancouver Ltd.
8691 Doulton Place
Richmond, British Columbia
Single house asks townhouse price! Livable and Original condition, Good for Renovation or Develop. Price lower than assessment 200K! Perfect floor plan, new HW tank, 15 years old Asphalt roof, attached garage and 2 additional open parking spaces. Near Wedgewood Park, Located on a quiet cul-de-sac, in Richmond´s desirable Woodwards neighborhood. Close to Blundell Elementary, Stevenson-London Secondary, and Shopping Centre. Open house: Sat, Nov/08th, 2-4 pm. (id:62288)
Royal Pacific Realty Corp.
740 Windover Terr
Metchosin, British Columbia
Nestled in the serene semi-rural charm of Metchosin, this expansive, gated property boasts a tasteful blend of classic and contemporary design. Surrounded by lush, mature trees, the ambiance of privacy and tranquility is palpable. Inside, find two fully renovated kitchens, resplendent with modern amenities and stylish finishes. Updated bathrooms feature sleek fit and finish, while multiple fireplaces add a cozy warmth to the spacious interiors. For an easy in-law suite conversion, a private entrance, secondary kitchen, bathroom and laundry room occupy the home's south west corner. Highly practical, the detached triple garage doubles as a workshop, equipped with a professional vehicle lift, perfect for enthusiasts. Just minutes from the beach, parks, golf, and shopping, this home offers a perfect balance of rural peace with suburban convenience. Experience privacy and natural beauty in vibrant Metchosin - your dream home is just a visit away. (id:62288)
Sotheby's International Realty Canada
308 1405 Esquimalt Rd
Esquimalt, British Columbia
2010 boutique Saxe Point condo with the best views in the building. Close to the ocean and a corner unit. Calm, serene look out over Ken Hill Park with fabulous sunrises in your south facing home. Beautiful and sunny and bright with the park providing a peaceful and green backdrop replete with wildlife sightings from eagles and deer to many types of local birds. Very quiet part of the building so you can enjoy glimpses of the Olympic mountains. Freshly painted in a warm and neutral colour for an expansive feel. Stainless Steel appliances, in-suite laundry and granite counters. 1 parking spot included. Locked bike storage & large storage unit. Roof top deck with complete panoramic views. For convenience: bus outside to UVic and downtown. You and your pal (cats and dogs allowed - no weight limits, 2 pets) great location: parks, off leash areas, groceries, rec centre, library & great coffee within walking distance. Also: Saxe Point with the dog beach, swimming and stunning views. (id:62288)
Royal LePage Coast Capital - Chatterton
513 Forest Parkway
Port Moody, British Columbia
*ORIGINAL OWNER! Welcome to this beautifully updated 4bedroom + 2den, 4bathroom house in the heart of sought after Heritage Woods! The main level features a bright living room with soaring vaulted ceilings, cozy fireplace, and open dining area. Upstairs offers 3 bedrooms + den, including a spacious primary suite with vaulted ceilings and a large walk-in closet. The fully finished basement includes 1 bedroom + den, perfect for teens, in-laws or a home office. Over $125K in recent upgrades: kitchen & appliances, fresh paint, new laminate flooring & stairs, plus newer furnace, A/C & hot water tank. Turn-key condition and steps to schools, parks, scenic trails, community centre and shopping. A rare opportunity not to be missed! (id:62288)
Sutton Premier Realty


