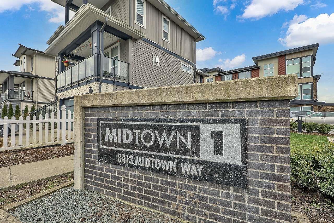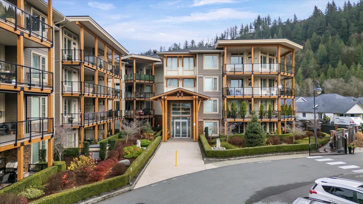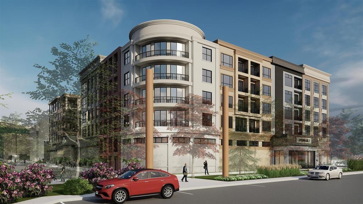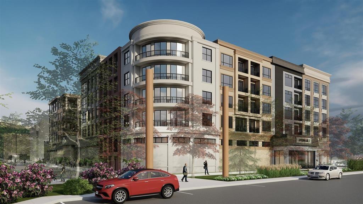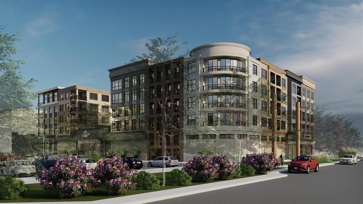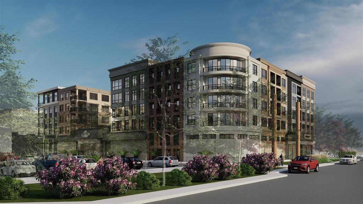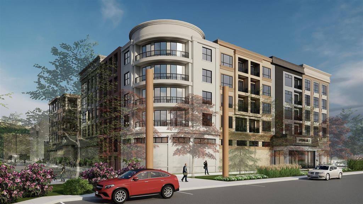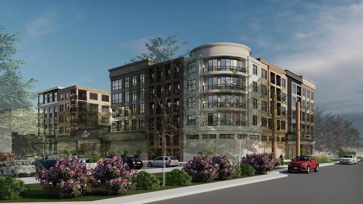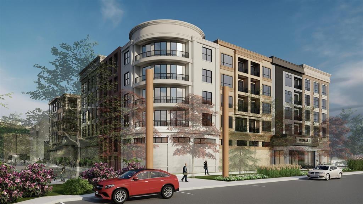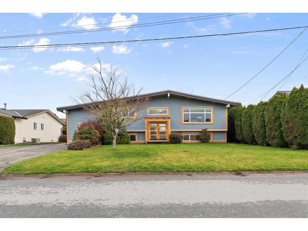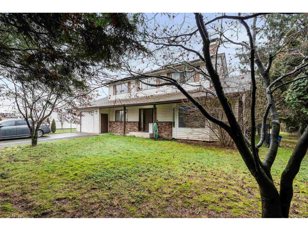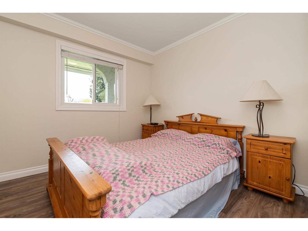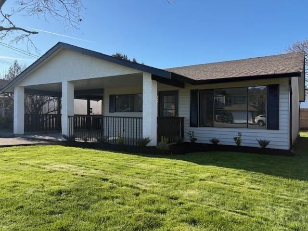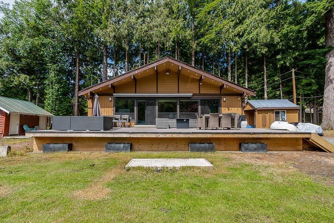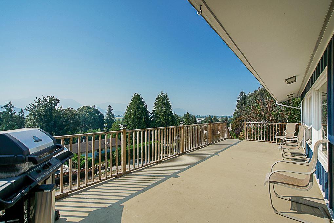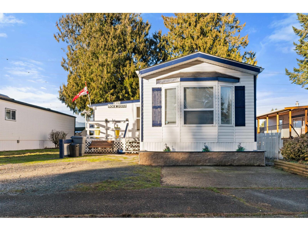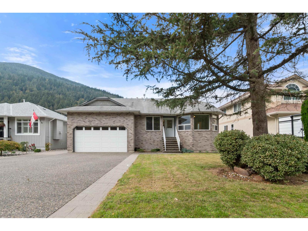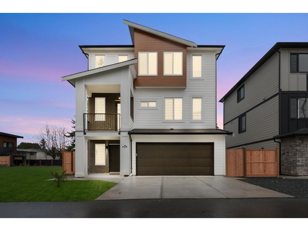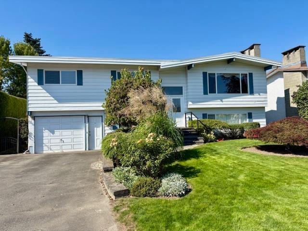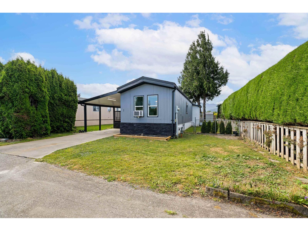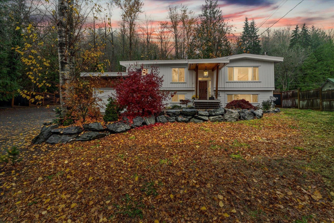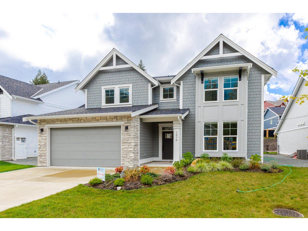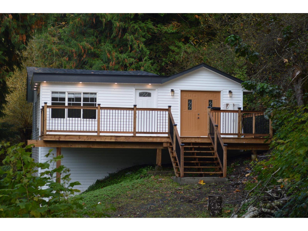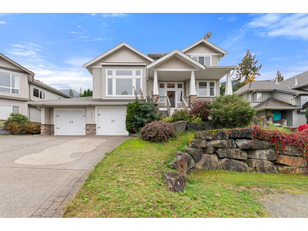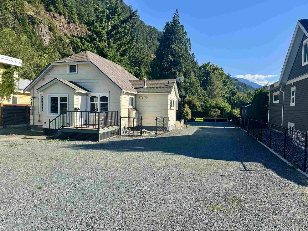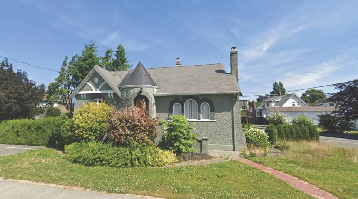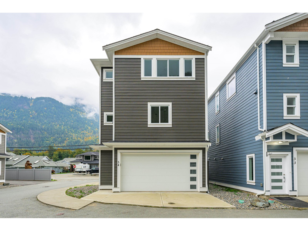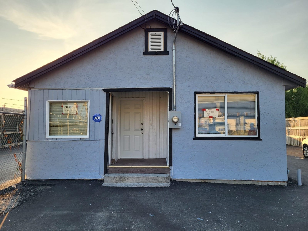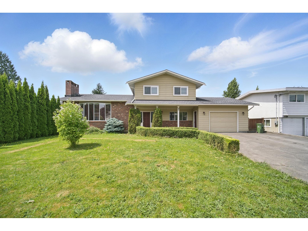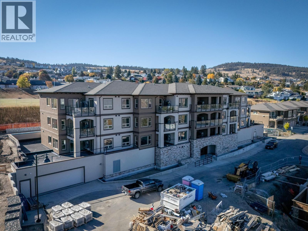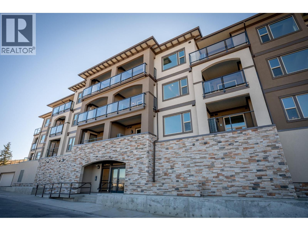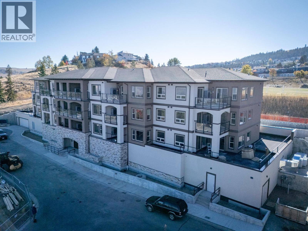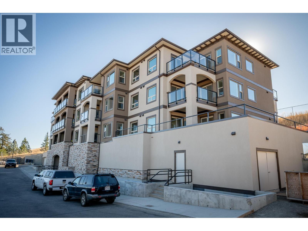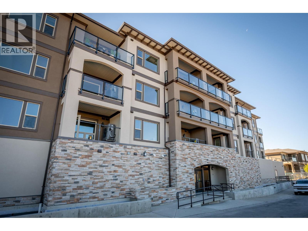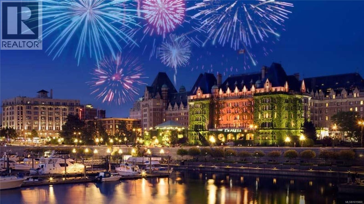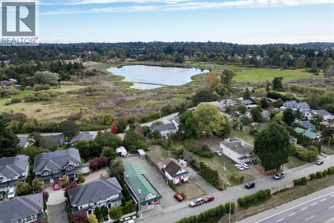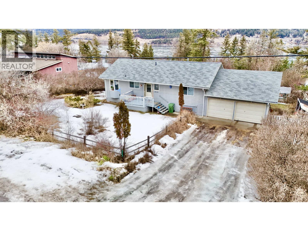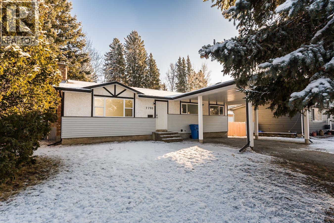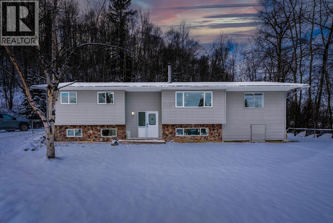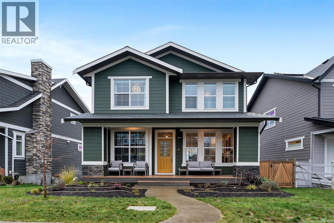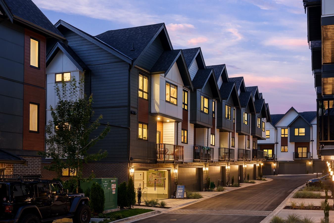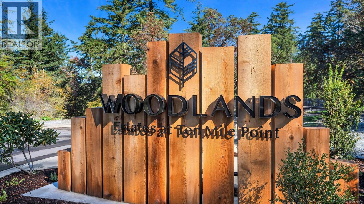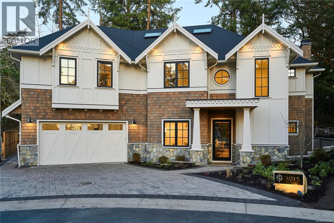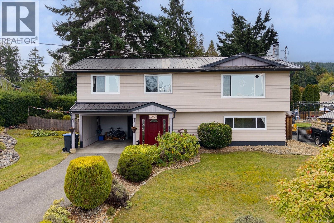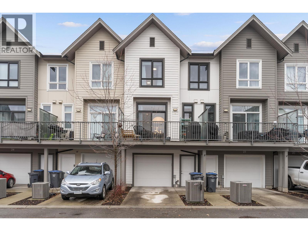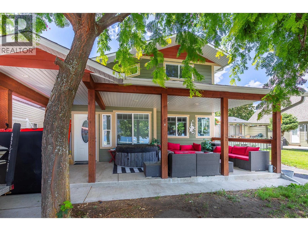93 8413 Midtown Way, Chilliwack Proper South
Chilliwack, British Columbia
Welcome to Your Dream Home in Midtown, a newer family-oriented community in Chilliwack, ideally located steps from schools, restaurants, and just minutes to Hwy 1. This well-designed open-concept home offers over 1,700 sq ft of living space with 4 bedrooms and 4 bathrooms. The basement features a spacious fourth bedroom with a convenient powder room. Enjoy 11-ft ceilings, stainless steel appliances, quartz countertops, forced-air heating, natural gas, and tankless hot water on demand. Upgraded beyond the builder's basic package with built-in vacuum, blinds, and A/C rough-in. Rentals allowed, ideal for first time buyers or investors. (id:62288)
Exp Realty Of Canada
110 45746 Keith Wilson Road, Vedder Crossing
Chilliwack, British Columbia
This two bedroom plus den residence sits in the sought after, upscale community of Englewood Courtyard. No detail was overlooked, featuring quartz countertops, stainless steel appliances, and a floor to ceiling stone fireplace in the living room. A standout feature of this ground level home is the spacious, turfed and fenced yard, offering seamless indoor/outdoor living with a patio and abundant natural light. Two storage lockers are included, one across the hall and another located in front of the underground parking stall. One small dog up to 18" is permitted, or a cat. The lease fee is $151.14 per month and HOA fees are $397.58 monthly. The building includes a car wash, woodworking shop, and a highly active community clubhouse for resident enjoyment. Come see it for yourself. Today!!! (id:62288)
Select Real Estate
211 46187 Thomas Road, Sardis East Vedder
Chilliwack, British Columbia
Andmar FLASH SALE extended to November 13th. 10% OFF any condo in Andmar 1 & 2 plus a $5,000 Furniture Credit to GP Home Furniture. A forward-thinking master planned community is here in Sardis. Welcome to Andmar 2, a modern blueprint of sustainable, and connected buildings to live your best life. Exceeding current energy-based building standards, these beautifully finished studio, one and two-bed condos will be meticulously crafted to elevate every aspect of your day-to-day living. Retail tenants will include Nature's Fare Organic Market, restaurants, bistros, cafes, and professional services. Select units feature balconies or solarium decks. Sales promotions available now, www.liveatandmar.com * PREC - Personal Real Estate Corporation (id:62288)
Advantage Property Management
302 46187 Thomas Road, Sardis East Vedder
Chilliwack, British Columbia
Andmar FLASH SALE extended to November 13th. 10% OFF any condo in Andmar 1 & 2 plus a $5,000 Furniture Credit to GP Home Furniture. A forward-thinking master planned community is here in Sardis. Welcome to Andmar 2, a modern blueprint of sustainable, and connected buildings to live your best life. Exceeding current energy-based building standards, these beautifully finished studio, one and two-bed condos will be meticulously crafted to elevate every aspect of your day-to-day living. Retail tenants will include Nature's Fare Organic Market, restaurants, bistros, cafes, and professional services. Select units feature balconies or solarium decks. Sales promotions available now, www.liveatandmar.com * PREC - Personal Real Estate Corporation (id:62288)
Advantage Property Management
505 46187 Thomas Road, Sardis East Vedder
Chilliwack, British Columbia
Andmar FLASH SALE extended to November 13th. 10% OFF any condo in Andmar 1 & 2 plus a $5,000 Furniture Credit to GP Home Furniture. A forward-thinking master planned community is here in Sardis. Welcome to Andmar 2, a modern blueprint of sustainable, and connected buildings to live your best life. Exceeding current energy-based building standards, these beautifully finished studio, one and two-bed condos will be meticulously crafted to elevate every aspect of your day-to-day living. Retail tenants will include Nature's Fare Organic Market, restaurants, bistros, cafes, and professional services. Select units feature balconies or solarium decks. Sales promotions available now, www.liveatandmar.com * PREC - Personal Real Estate Corporation (id:62288)
Advantage Property Management
506 46185 Thomas Road, Sardis East Vedder
Chilliwack, British Columbia
Andmar FLASH SALE extended to November 13th. 10% OFF any condo in Andmar 1 & 2 plus a $5,000 Furniture Credit to GP Home Furniture. A forward-thinking master planned community is here in Sardis. Welcome to Andmar 2, a modern blueprint of sustainable, and connected buildings to live your best life. Exceeding current energy-based building standards, these beautifully finished studio, one and two-bed condos will be meticulously crafted to elevate every aspect of your day-to-day living. Retail tenants will include Nature's Fare Organic Market, restaurants, bistros, cafes, and professional services. Select units feature balconies or solarium decks. Sales promotions available now, www.liveatandmar.com * PREC - Personal Real Estate Corporation (id:62288)
Advantage Property Management
305 46185 Thomas Road, Sardis East Vedder
Chilliwack, British Columbia
Andmar FLASH SALE extended to November 13th. 10% OFF any condo in Andmar 1 & 2 plus a $5,000 Furniture Credit to GP Home Furniture. A forward-thinking master planned community is here in Sardis. Welcome to Andmar 2, a modern blueprint of sustainable, and connected buildings to live your best life. Exceeding current energy-based building standards, these beautifully finished studio, one and two-bed condos will be meticulously crafted to elevate every aspect of your day-to-day living. Retail tenants will include Nature's Fare Organic Market, restaurants, bistros, cafes, and professional services. Select units feature balconies or solarium decks. Sales promotions available now, www.liveatandmar.com * PREC - Personal Real Estate Corporation (id:62288)
Advantage Property Management
201 46185 Thomas Road, Sardis East Vedder
Chilliwack, British Columbia
Andmar FLASH SALE extended to November 13th. 10% OFF any condo in Andmar 1 & 2 plus a $5,000 Furniture Credit to GP Home Furniture. A forward-thinking master planned community is here in Sardis. Welcome to Andmar 2, a modern blueprint of sustainable, and connected buildings to live your best life. Exceeding current energy-based building standards, these beautifully finished studio, one and two-bed condos will be meticulously crafted to elevate every aspect of your day-to-day living. Retail tenants will include Nature's Fare Organic Market, restaurants, bistros, cafes, and professional services. Select units feature balconies or solarium decks. Sales promotions available now, www.liveatandmar.com * PREC - Personal Real Estate Corporation (id:62288)
Advantage Property Management
310 46185 Thomas Road, Sardis East Vedder
Chilliwack, British Columbia
Andmar FLASH SALE extended to November 13th. 10% OFF any condo in Andmar 1 & 2 plus a $5,000 Furniture Credit to GP Home Furniture. A forward-thinking master planned community is here in Sardis. Welcome to Andmar 2, a modern blueprint of sustainable, and connected buildings to live your best life. Exceeding current energy-based building standards, these beautifully finished studio, one and two-bed condos will be meticulously crafted to elevate every aspect of your day-to-day living. Retail tenants will include Nature's Fare Organic Market, restaurants, bistros, cafes, and professional services. Select units feature balconies or solarium decks. Sales promotions available now, www.liveatandmar.com * PREC - Personal Real Estate Corporation (id:62288)
Advantage Property Management
403 46185 Thomas Road, Sardis East Vedder
Chilliwack, British Columbia
Andmar FLASH SALE extended to November 13th. 10% OFF any condo in Andmar 1 & 2 plus a $5,000 Furniture Credit to GP Home Furniture. A forward-thinking master planned community is here in Sardis. Welcome to Andmar 2, a modern blueprint of sustainable, and connected buildings to live your best life. Exceeding current energy-based building standards, these beautifully finished studio, one and two-bed condos will be meticulously crafted to elevate every aspect of your day-to-day living. Retail tenants will include Nature's Fare Organic Market, restaurants, bistros, cafes, and professional services. Select units feature balconies or solarium decks. Sales promotions available now, www.liveatandmar.com * PREC - Personal Real Estate Corporation (id:62288)
Advantage Property Management
8762 Butchart Street, Chilliwack Proper South
Chilliwack, British Columbia
WHERE DESIGN MEETS EVERYDAY LIVING! This 4 bed, 3 bath family home has been thoughtfully redesigned from the studs up with modern living in mind. Enjoy a bright, open layout featuring a stunning new kitchen with quality cabinetry, premium appliances, and a spacious island that opens to the dining area and covered patio-ideal for everyday family life. 1 bedroom suite adds flexibility for extended family or rental income. Major upgrades include on-demand hot water, new furnace & AC, updated lighting, flooring, windows, siding, stucco, gutters, and more. Set on a quiet, family-friendly street with beautiful mountain views-completely move-in ready. (id:62288)
RE/MAX Nyda Realty Inc.
6396 Sumas Prairie Road, Greendale
Chilliwack, British Columbia
Exceptional 0.63-acre property in the highly sought-after Greendale area. This versatile parcel features a well-maintained five-bedroom, two-bath family home along with a four-unit commercial building. The spacious 2,134 sq. ft. residence offers a large private backyard with stunning mountain views and showcases a thoughtful blend of updated and original features. The property also presents excellent redevelopment potential for a two-storey commercial building with six storefronts and loading bays. All existing units are fully leased to reliable long-term tenants who would be pleased to remain. A rare and outstanding opportunity to acquire a truly special property. (id:62288)
Advantage Property Management
9598 Johnson Street, Chilliwack Proper East
Chilliwack, British Columbia
Charming 3-bedroom, 2-bathroom rancher located on a quiet no-thru road in desirable Chilliwack, BC. This well-maintained home offers spacious one-level living, perfect for families or downsizers. Enjoy a bright, open-concept layout with a cozy living room, great kitchen, and a dining area that opens to a private backyard. The primary bedroom includes a full ensuite, while two additional bedrooms offer flexibility for guests or a home office. Outside, you'll find a fully fenced yard, ideal for kids and pets, plus ample parking and room for the RV. Peaceful location close to parks, schools, and all amenities. Move-in ready"-come see it today! (id:62288)
Royal LePage Wheeler Cheam
7155 Rochester Avenue, Sardis West Vedder
Chilliwack, British Columbia
Calling all Buyers! This beautifully renovated 3-bedroom rancher is a true gem, ideal for first-time buyers, young families, or those looking to downsize in comfort. Located in a quiet, safe, & highly sought-after neighborhood, this move-in-ready home features an abundance of quality/modern updates throughout. The bright layout offers an updated kitchen with a welcoming eating area & mountain views, an expansive & bright east facing living room perfect for family time, new wide-plank flooring, fresh paint, updated lighting, new interior doors and trim, tastefully remodeled 5-piece bathroom. A brand-new driveway with ample parking, refreshed exterior & private yard. Steps from kids park, minutes to schools, shopping & everyday amenities. Stop the car to appreciate this home! (id:62288)
RE/MAX Nyda Realty Inc.
1680 Columbia Valley Road, Columbia Valley
Lindell Beach, British Columbia
Two homes on a 2.45 Acre lot. First home is a 2 Bedroom, 1 Bath home with Stainless appliances with ceramic cook-top, Quartz Countertops, Laundry, prefab cabinetry, water purifier servicing both homes, Tons of parking for vehicles or RV's, updated electrical to 200 AMP service, security cameras throughout property, new deck with vinyl flooring. Second home is a 2 bedroom, 1 Bath Cottage. This property provides a lot of privacy and useable space, Amazing future potential as this lot can be subdivided into 4 separate lots. Creek runs full length of the back of the property. (id:62288)
Rennie & Associates Realty Ltd.
10005 Kenswood Drive, Little Mountain
Chilliwack, British Columbia
Enjoy stunning mountain & valley views from the expansive upper deck of this 13,939 sqft property, complete with two separate yard spaces one for the main home and one for the suite. The upper level offers 1,646 sqft of living space highlighted by soaring vaulted ceilings and oversized windows that flood the home with natural light, perfectly framing the views. Relax in the cozy living room by the gas fireplace, or gather in the formal dining area and adjoining kitchen nook. This level also features three bedrooms and a full bathroom. Downstairs, you'll find a bright and spacious 1,507 sqft suite with its own laundry, two generous bedrooms, and a walk out patio that shares the same beautiful outlook. Parking is abundant with plenty of space for multiple vehicles, including RVs and trucks. (id:62288)
Real Broker
3 6338 Vedder Road, Sardis South
Chilliwack, British Columbia
Charming 2-bedroom, 1-bath home featuring vaulted ceilings that create a bright, open feel throughout the living space. The spacious primary bedroom includes a large walk-in closet, offering comfort and ample storage. Enjoy year-round comfort with central air and abundant natural light from multiple skylights. Outside, the property truly shines with a 20x30 workshop"-perfect for hobbies, projects, or extra storage"-as well as a greenhouse, ideal for gardening enthusiasts. A unique opportunity that blends comfort, functionality, and space both inside and out. * PREC - Personal Real Estate Corporation (id:62288)
Royal LePage Wheeler Cheam
322 Miami River Drive, Harrison Hot Springs
Harrison Hot Springs, British Columbia
Welcome to this well cared for 3 bedroom, 2 bath rancher situated on a large, flat lot within walking distance to the beach. This home offers a bright, functional layout featuring updated stainless steel appliances including a wall oven, and gas cook top. The open layout features a cozy gas fireplace, and a spacious crawl space for extra storage. Enjoy the brand new deck, and hot tub perfect for relaxing or entertaining. The property also includes a double car garage, a wired shed, and gated side access with RV parking. Updates include carpets, refinished hardwood flooring, paint, and blinds. Move in ready and conveniently located just minutes from the lake, shops, and local amenities, this home combines comfort, convenience, and lifestyle in one beautiful package. * PREC - Personal Real Estate Corporation (id:62288)
Century 21 Creekside Realty (Luckakuck)
7 45141 Watson Road, Sardis South
Chilliwack, British Columbia
Brand new 3-storey Craftsman-style home in Sardis with 3,100 sq.ft. of smartly designed living space. Featuring 7 bedrooms & 5 bathrooms, including a 2-bedroom ground level legal suite"-ideal for extended family or rental income. Open-concept main floor, double garage, and a layout that blends function and modern style. Located in one of Chilliwack's most desirable neighbourhoods - Sardis. A perfect fit for growing or multi-generational families. * PREC - Personal Real Estate Corporation (id:62288)
Pathway Executives Realty Inc (Yale Rd)
6075 Glengarry Drive, Sardis South
Chilliwack, British Columbia
This is a meticulously maintained home in a fantastic SARDIS location BACKING ONTO WATSON PARK.Features a massive open concept kitchen w/breakfast bar, dining area & living rm w/newly refinished hardwood floors,vaulted ceilings & gas f/p. 3 beds up w/a gorgeous spa-like main bath w/a huge w-in shower & soaker tub. Down is the 4th bdrm, recrm w/a 2nd gas f/p, laundry w/sink,updated bath w/walk-in shower. Welcome to your own PRIVATE OASIS of a backyard w/a 12' privacy hedge, beautiful trees & plants w/pergola providing a serene setting w/complete privacy. There's an oversized covered deck for year round use-perfect for entertaining.Conveniently located within walking distance to Watson Elem, shops, restaurants, VEDDER RIVER & trendy GARRISON CROSSING. Furnace,fridge,dishwasher & W/D NEW 2024 * PREC - Personal Real Estate Corporation (id:62288)
RE/MAX Nyda Realty (Agassiz)
1 7610 Evans Road, Sardis West Vedder
Chilliwack, British Columbia
Welcome to unit #1 in the desirable Cottonwood Retirement Village. Beautifully updated inside and out. This mobile home is the perfect affordable option with nothing left to do but move in. Featuring 2 bedrooms and 1 bathroom. New appliances, new fireplace, new flooring, new paint and trim throughout. The exterior has been updated with a fresh new look and even a covered deck. This home is situated on a spacious corner lot with large cedars providing excellent privacy and a fully fenced yard. Access to this home is off of Knight Road which features improvements for cyclist and pedestrians making it easier to get to the nearby shops, restaurants and amenities. Pets permitted. (id:62288)
Stonehaus Realty Corp.
47913 Hansom Road, Chilliwack River Valley
Chilliwack, British Columbia
Nestled in the rugged beauty of the Chilliwack River Valley, this impressive 4-bedroom(could be 5), 2-bath home delivers the perfect mix of comfort, outdoor living and style. Beautiful open concept kitchen/living room, tasteful updates and quick access to your large covered patio in the back. Step out to sweeping mountain views, soak in the hot tub after a day on the river, and enjoy the private, landscaped yard that backs onto Crown land. The bright, self-contained basement suite offers a nice kitchen and two bedrooms with flexibility for family or solid rental income. Just minutes from the Chilliwack River, perfect for fishing, kayaking and river walks, this property captures the essence of valley living"-bold, peaceful, and built for those who appreciate space, nature, and freedom. (id:62288)
Century 21 Creekside Realty (Luckakuck)
1970 Sparrow Hawk Place, Mt Woodside
Agassiz, British Columbia
Discover modern elegance in this beautifully crafted 3,040 sq. ft. home, designed with both comfort and sophistication in mind. Offering 4 generous bedrooms, 2 with their own ensuites, 3.5 bath and a dedicated home office, there's plenty of space for the whole family, The open-concept main floor features a stylish kitchen with stainless steel appliances, a large island, and refined finishes throughout, flowing seamlessly into bright and welcoming living spaces. Enjoy year-round comfort with air conditioning, and the added convenience of a rough-in for an elevator, ensuring long-term accessibility. Set in the scenic Harrison Highlands community, surrounded by breathtaking mountain views and endless outdoor adventure, this home captures the perfect balance of modern luxury and natural beauty (id:62288)
RE/MAX Magnolia
45992 Gurney Road, Cultus Lake East
Cultus Lake, British Columbia
Discover a beautifully renovated 4-bedroom, 2-bath hillside home on 1.1 acres of private, forested land in the highly desired Cultus Lake area, offering the perfect blend of comfort and tranquility with everything upgraded from top to bottom including a brand-new kitchen, modern bathrooms, refreshed bedrooms, updated flooring and lighting, plus a stunning new patio. Whether you're searching for a year-round lakeside retreat, a smart investment property for short-term rentals, or a future dream-home location, this versatile property delivers endless potential with close access to Cultus Lake, golf, and incredible outdoor recreation, making it a rare gem you won't want to miss! * PREC - Personal Real Estate Corporation (id:62288)
Exp Realty
7276 Bryant Place, Eastern Hillsides
Chilliwack, British Columbia
Discover this gorgeous 5 bed, 4 bath home in Chilliwack's sought after Eastern Hillsides in a quiet, family-friendly neighborhood with quick highway access, this home blends luxury, comfort and functionality all in one. Offering nearly 3600 sqft of bright, open living space with soaring vaulted ceilings and stunning valley views. The generous layout includes a dedicated office space and an in-home salon with proper ventilation. Enjoy plenty of room for family and guests, this is an entertainers dream! Plus the convenience of a double car garage and off street parking make this a top of list must see home. (id:62288)
Pathway Executives Realty Inc.
562 Lillooet Avenue, Harrison Hot Springs
Harrison Hot Springs, British Columbia
Incredible opportunity to own this beautifully renovated home on a .25-acre fully fenced lot just steps from Harrison Lake. Lifestyle, functionality, and investment appeal all in one! Highlights include a 24'x26' detached shop, large covered sundeck for year-round entertaining, RV carport plus extra parking for toys, trailers, or guests, RV hookups, and a garden area for homegrown produce or landscaping. The yard is fully fenced for security and privacy, perfect for kids and pets. Inside, extensive renovations throughout give the home a fresh modern feel. Located in one of Harrison's most desirable areas, you're only a short stroll to the lake, beaches, shops, and restaurants. Whether you're seeking a recreational escape, a family home, or a smart investment, this property truly has it all * PREC - Personal Real Estate Corporation (id:62288)
RE/MAX Nyda Realty Inc.
46085 First Avenue, Chilliwack Downtown
Chilliwack, British Columbia
This beautifully maintained 3-bedroom, 2-bath heritage-style home is full of timeless character and architectural elegance. Situated on a prominent corner lot in the heart of the downtown redevelopment area, this property offers exceptional potential as a live/work sanctuary. Zoned RC (Residential-Commercial), it provides a rare opportunity for variety of business use"-perfect for those seeking to integrate their living and working spaces seamlessly. The home features 9 dedicated parking stalls for easy client access, while the basement offers generous storage options to support your business or lifestyle needs. A unique opportunity in a vibrant, high-exposure location"-ideal for both personal comfort and professional growth. (id:62288)
Royal LePage - Wolstencroft
34 750 Hot Springs Road Street, Harrison Hot Springs
Harrison Hot Springs, British Columbia
Come see the last available corner unit & largest home in the complex! This stunning unit features 3 bedrooms, 4 bathrooms, spacious rec room & extra parking. Entering the main floor, you're greeted by 9-ft ceilings, a charming living room with a gas fireplace, and a kitchen boasting ample storage, an entertainers island, stainless steel appliances, quartz counters, and elegant white shaker finish cabinets. Upstairs, enjoy the convenience of bedrooms and laundry facilities. Stay comfortable year-round with a high-efficiency furnace and hot water on demand. Benefit from peace of mind with a new home warranty. This home also offers the affordability of low strata fees and the convenience of visitor parking. Perfect for first-time homebuyers, growing families, or as an investment opportunity! (id:62288)
Ypa Your Property Agent
8965 Nowell Street, Chilliwack Downtown
Chilliwack, British Columbia
Nicely renovated rancher on a big 7458sf lot in Chilliwack. Yard is fully paved. Property is zoned for M1-A which has potential for a few industrial uses. Buyer to verify with the City. Great investment opportunity with rental income of 2300 monthly. Close to all the amenities. (id:62288)
Century 21 Coastal Realty Ltd.
10065 Dublin Drive, Fairfield Island
Chilliwack, British Columbia
Welcome to this large lot right beside a green park! This spacious home offers over 2,700 square feet most ideal for a growing family. The large kitchen and dining area are perfect for entertaining, while the 6 bedrooms provide plenty of space for everyone"-whether it's for guests, kids, or your own personal retreat. Enjoy the privacy of a fenced yard and the added bonus of a park right next door. The roof was replaced in 2009, adding extra peace of mind. More updates in the interior were done in 2019. All of this is located in the wonderful community of Fairfield Island. (id:62288)
RE/MAX City Realty
8202 Nixon Road, Eastern Hillsides
Chilliwack, British Columbia
Discover sophisticated living in this stunning, brand-new 3-level home offering 3,879 sq. ft. of total livable space and a grand total of 4,300 sq. ft. with high-end extras. Thoughtfully designed for families of all sizes, this home features 6 bedrooms, 5 bathrooms, a spacious open-concept main floor with an oversized island kitchen, elegant dining area, and large living room that opens onto a sun-filled deck"-ideal for entertaining. The upper level includes a luxurious primary suite with walk-in closet and spa-inspired ensuite, along with three additional bedrooms and a full laundry room. The lower level is perfectly set up for a suite or extended family living, offering 3 more bedrooms, a rec room, full kitchen, and walk-out patio. Nestled in one of Chilliwack's most desirable area. (id:62288)
RE/MAX Bozz Realty
Renanza Realty Inc.
2171 Van Horne Drive Unit# 201
Kamloops, British Columbia
Welcome to effortless living at The Villas, where community and comfort come together. This thoughtfully designed second floor 1-bedroom, 1-bathroom home offers 732 sq.ft. of beautifully finished living space plus a 99 sq.ft. patio with an exterior power outlet. Ideal for downsizers, enjoy engineered hardwood floors, quartz countertops, a stainless steel appliance package, and heated tile in the ensuite. The open-concept kitchen features soft-close cabinetry, under-cabinet lighting, and a built-in microwave. The master boasts a walk-in closet with custom organizers. Enjoy the warmth of a gas furnace, central A/C, electric fireplace, and in-suite laundry. This vibrant building fosters connection with walkable amenities, a community garden and orchard, social gathering spaces, and secure bike and vehicle storage. Appointments required for viewings, contact Listing Agent for available times. 10% ADDITIONAL DEVELOPER INCENTIVE on until February 28th, 2026. Inquire today! (id:62288)
RE/MAX Alpine Resort Realty Corp.
2171 Van Horne Drive Unit# 104
Kamloops, British Columbia
This bright and well-appointed 1-bedroom home is a downsizer’s dream, offering thoughtful finishes and a strong sense of community. Enjoy 9’ ceilings, engineered hardwood, quartz countertops, and a stainless steel kitchen package with soft-close cabinetry. The bedroom features a walk-in closet, and the bathroom includes heated tile floors and upscale finishes. With in-suite laundry, A/C, an electric fireplace, and generous outdoor living space, you’ll feel right at home. Located in a vibrant building with community gardens, shared lounges, and walkable surroundings designed for connection and ease. Appointments required for viewings, contact Listing Agent for available times. 10% ADDITIONAL DEVELOPER INCENTIVE on until February 28th, 2026. Inquire today! (id:62288)
RE/MAX Alpine Resort Realty Corp.
2171 Van Horne Drive Unit# 202
Kamloops, British Columbia
This 2-bedroom, 2 bathroom suite at The Villas offers spacious, low-maintenance living perfect for those looking to downsize without compromise. Enjoy engineered hardwood floors, quartz countertops, and a designer kitchen with soft-close cabinetry and stainless appliances. The second floor master features a walk-through California closet and a spa-inspired ensuite with a tiled rain shower, dual sinks, and heated floors. A cozy electric fireplace, central A/C, in-suite laundry, and high ceilings enhance everyday comfort. This vibrant community offers secure parking, bike storage, walkable access to trails, a community garden and orchard, and shared gathering spaces for connection and belonging. Appointments required for viewings, contact Listing Agent for available times. 10% ADDITIONAL DEVELOPER INCENTIVE on until February 28th, 2026. Inquire today! (id:62288)
RE/MAX Alpine Resort Realty Corp.
2171 Van Horne Drive Unit# 108
Kamloops, British Columbia
Designed for comfort and connection, this main floor 1-bedroom suite offers the ideal blend of private living and community spirit with excellent north facing views of the City. Enjoy quartz counters, soft-close cabinetry, heated tile in the bathroom, undermount cabinet lighting and engineered hardwood throughout. The walk-through closet, electric fireplace, and individual Heat Pump A/C make everyday living feel upscale and easy. Step onto your private patio or head out to enjoy the onsite community garden and walkable surroundings. Perfect for those looking to simplify without sacrificing quality or lifestyle. Appointments required for viewings, contact Listing Agent for available times. 10% ADDITIONAL DEVELOPER INCENTIVE on until February 28th, 2026. Inquire today! (id:62288)
RE/MAX Alpine Resort Realty Corp.
2171 Van Horne Drive Unit# 105
Kamloops, British Columbia
This bright and well-appointed 1-bedroom home is a downsizer’s dream, offering thoughtful finishes and a strong sense of community. Enjoy 9’ ceilings, engineered hardwood, quartz countertops, and a stainless steel kitchen package with soft-close cabinetry. The bedroom features a large walk-in closet, and the bathroom includes heated tile floors and upscale finishes. With in-suite laundry, A/C, an electric fireplace, and generous outdoor living space, you’ll feel right at home. Located in a vibrant building with community gardens, shared lounges, and walkable surroundings designed for connection and ease. Appointments required for viewings, contact Listing Agent for available times. 10% ADDITIONAL DEVELOPER INCENTIVE on until February 28th, 2026. Inquire today! (id:62288)
RE/MAX Alpine Resort Realty Corp.
209 55 Songhees Rd
Victoria, British Columbia
*OPEN HOUSE SAT. FEB. 7th 1pm-3pm* LIVE ON THE INNER HARBOUR! *NEW PRICE* $159,500 UNDER ASSESSED VALUE! Bright 2 Bed, 2 bath SOUTH FACING, WATERFRONT CONDO, WITH UNBEATABLE VIEWS OF THE FAMOUS DOWNTOWN INNER HARBOUR! This is a complex where residents & strata care immensely about their building & have a future project to have Doors updated & Decks enhanced with glass railings for unbeatable views. This building has VERY LOW TURNOVER. Since complex was built 36 years ago, the MLS stats show on average only two units per year are sold! Inner harbour living at it's finest! Featuring gas fireplace, in-suite laundry & secure underground parking. On warm summer nights take advantage of your oversize deck, ideal for an outdoor dinner party. Follow the ocean walkway & in a few minutes, you’ll be in the heart of old town Victoria enjoying the beautiful architecture and landmark buildings. Wonderful opportunity to take advantage of the best of our inner harbour lifestyle. (id:62288)
Dfh Real Estate Ltd.
3883 Douglas St
Saanich, British Columbia
OPEN HOUSE SAT FEB 7 1P-3P. A rare opportunity to reimagine a home with character in one of Victoria’s most central and well-connected neighbourhoods. Situated on a generous 10,301 sq ft lot in the sought-after Swan Lake area, this versatile property offers 6 bedrooms and 2 bathrooms, including a self-contained 2-bedroom in-law suite—perfect for extended family, mortgage helper, or future flexibility. Upper levels capture peaceful views over Swan Lake, bringing a natural backdrop to daily living. With RS-6 zoning, a central location close to schools, shopping, transit, and major routes, this property presents strong long-term upside. Ideal for buyers looking to renovate, invest, or explore future redevelopment potential (buyer to verify), this is a value-add opportunity in a neighbourhood where location continues to drive demand. A motivated seller makes this an excellent chance to secure a property with significant upside in one of Greater Victoria’s key corridors. (id:62288)
Macdonald Realty
2112 Kinglet Road
Williams Lake, British Columbia
4 bed, 2 bath family home in the desirable Russet Bluff subdivision on South Lakeside! This lovely home features a newer roof and natural gas forced-air furnace (2016), well pump (2019), some updated flooring, and a new deck with peek-a-boo views of Williams Lake. Set on a usable 0.34-acre lot with fruit trees, gardens, and a greenhouse - perfect for families who love the outdoors. Attached double garage offers great parking, storage, and hobby space, plus basement access to a fully fenced backyard for kids and pets. Peaceful neighbourhood just minutes to the lake and trails for an active, family-friendly lifestyle. (id:62288)
Exp Realty (100 Mile)
7790 Queens Crescent
Prince George, British Columbia
Welcome to this beautifully updated 5-bed, 3-bath home featuring a 2-bedroom suite with a separate entrance. This home boasts a brand-new kitchen with quartz countertops, new flooring, fresh modern paint, new furnace, new gutters and updated bathrooms throughout. The upper level offers three spacious bedrooms, including a full main bathroom and a convenient 2-piece ensuite, creating a comfortable and functional layout. Downstairs, you’ll find a 2-bedroom suite with a large living area and rec room, a brand-new kitchen, and its own private entrance. Shared laundry is located in a common area. All measurements are approximate, buyer to verify if deemed important. Lot size taken from BC Assessment. (id:62288)
Exp Realty
2988 Andres Road
Prince George, British Columbia
Beautiful 5-bed, 3-bath home with a bright 2-bedroom in-law suite, located at the end of a quiet cul-de-sac close to Costco and Superstore. This home features a brand-new kitchen with quartz countertops and new appliances, updated bathrooms, a new furnace, new flooring, and fresh paint throughout. Upstairs, you’ll find a spacious living room and family room with a wood-stove fireplace, along with three bedrooms, including a primary bedroom with its own ensuite. Downstairs offers a bright 2-bedroom in-law suite with separate laundry. Situated on a large lot, this property provides privacy, space, and a highly convenient location. All measurements are approximate. Lot size and floor area are taken from BC Assessment; buyers to verify if deemed important. (id:62288)
Exp Realty
3545 Ryder Hesjedal Way
Colwood, British Columbia
Immaculate 2020 built 4 bedroom, 4 bath family home in Royal Bay. Approximately 2,900 sqft over 3 levels with plenty of space for the family. Open concept main level with gourmet kitchen, upgraded appliances, large pantry, dining area, cozy living room with gas fireplace, and covered deck for the BBQ. Recent interior and exterior paint, beautiful new wood floors on both main and upper levels, and built-in closet organizers. Upper level features 3 bedrooms, laundry, sitting room, and gorgeous primary suite with walk-in closet & 5-pc ensuite. Lower walk-out basement offers recreation room, bedroom/office, full bath, wet bar, easy suite with rough-ins and storage. Fully fenced landscaped back yard with double garage and extra parking. Ocean, Mt.Baker, and city views, with southern exposure. Heat pump, HRV, natural gas hot water on demand and EV charging. Walking distance to schools, shopping, restaurants, and just a few minutes to the beach. (id:62288)
RE/MAX Camosun
21 1959 165a Street
Surrey, British Columbia
Welcome to Glenmont, a boutique community or 50 contemporary 3 Bedroom+ Flex Townhomes in South Surrey's vibrant Grandview neighbourhood. Features Include: Bright open layouts with high celings heights and soft neutral tones, Fisher Pakyal Appliance Package, Premium Quartz Countertops, Wide Plank Flooring, Electronic Doorbell, Side by Side Garages, EV Charger, Air Conditioning and matte black accessories. Glenmont homes are well connected to schools, shopping, dining, recreation, transit and much more. Showhome Open Saturday to Sunday from 12-4pm. Please to book your private appointments. (id:62288)
Angell
3908 Woodlands Pl
Saanich, British Columbia
The Woodlands is a rare collection of traditionally appointed estate properties envisioned by nationally recognized local firm, Abstract. Situated on a quiet and private cul-de-sac, this distinctive collection of completely serviced build-ready strata lots offers a unique opportunity to establish your brand-new custom home amidst a nature-oriented residential setting. This beautifully appointed .24 acre estate lot is nestled near the end of Woodlands Place and features an expansive front yard and a private tree-lined backyard with west exposures, overlooking a mature tree canopy and naturalized greenspace. Located in a coveted location, steps to the waterfront and moments to Cadboro Bay Village, Gyro Park, UVic, and more. Includes common area landscaping, servicing and feature lighting. Price is plus GST. (id:62288)
RE/MAX Camosun
3915 Woodlands Pl
Saanich, British Columbia
OPEN HOUSE SATURDAY FEB 7TH AND SUNDAY FEB 8TH 1:00-3:00PM. Introducing Douglas Residence, the first home to be unveiled at Woodlands Estates—an exclusive enclave in prestigious Ten Mile Point. Envisioned by Abstract Developments, this property represents a generational opportunity to own brand-new in an established neighbourhood, defined by mature trees and historic estates. The main home features 3 beds and 2.5 baths, plus a full 2-bed, 1-bath legal suite. The beautifully articulated interior by award-winning Nygaard offers a refined transitional aesthetic, anchored by a dramatic double-height entry and voluminous 10-foot ceilings throughout the main floor. Designed for low-maintenance living, the private lot boasts lush landscaping, outdoor kitchen, and a fire pit for seamless entertaining. Enjoy the serenity of a nature-oriented setting steps from secluded beaches and moments from Cadboro Bay Village, Gyro Park and UVic. A rare opportunity to secure a legacy home in Victoria’s most prestigious coastal community. Price + GST. (id:62288)
RE/MAX Camosun
6891 Harwood Dr
Lantzville, British Columbia
Fabulous OCEAN VIEW home located in desirable Upper Lantzville only a five minute drive to north Nanaimo and Woodgrove Mall with easy access to the highway. This gorgeous four bedroom and three bathroom ocean view home is located on a large almost 1/3 of an acre lot with a sunny, south facing level rear yard. There is lots of room for the kids to play and the pets to roam! The rear yard also has a 10' x 8' shed, raised garden beds and five fruit trees; apple, pear, and plums. PLUS there is a fully separate suite on the lower level with one bedroom, bathroom, fully fitted kitchen and living room, all with it's own private access. Great multi-general living or income generating potential. The upper floor comprises an L-shaped open concept living area with a living room, dining room and kitchen. The living room is large with a grand picture windows over-looking the Winchelsea Islands in the Salish Sea and the coastal mountain ranges beyond. Sit and watch the cruise ships go by. The living room has a cozy wood burning fireplace. The eating area is located between the living room and kitchen and has a sliding glass door to the large 14 ft x 10 ft deck with low maintenance composite decking. Beautiful views of the Winchelsea Golf Course and foothills beyond. The freshly updated, bright European kitchen has loads of cupboards and storage. Also on this floor there are the principal bedroom with ensuite, two further bedrooms and a three piece family bathroom. The roof has recently been replace with a life time metal roof. The gutters are easy maintenance with a full leaf guard system. Water tank replace in 2016 with a fully transferable life time leak proof warranty. Loads of parking and a covered car port with a built in secured storage space. Hurry, this great ocean view home with a lovely mature landscaped lot will not last long! Nothing to do but move in and enjoy this updated, low maintenance home with breath-taking ocean and mountain views! (id:62288)
Royal LePage Island Living (Qu)
170 Celano Crescent Unit# 22
Kelowna, British Columbia
Welcome to Drysdale Row. OPEN HOUSE Feb 7 and Feb 8, 10 am-12 pm. This family-friendly 3-bedroom plus den townhome is the heart of Glenmore and is perfectly located directly across from Knox Mountain Middle School. Designed for easy living, the open-concept main floor is bright and inviting, with a patio that overlooks the central park, ideal for morning coffee or keeping an eye on the kids at play. A rare front yard adds even more outdoor space to enjoy. Do you have pets? No worries about size here and you can have 2 dogs or 2 cats! Upstairs, the spacious primary bedroom features a walk-through closet (with doors) leading to a private 4-piece ensuite, while two additional bedrooms, a third bathroom and stacked laundry can be found. This home also has versatile den providing room to have a fourth bedroom, office, work out room. The ideas are endless. A tandem garage plus apron parking make coming and going simple. The apron is large enough for a F-150 to park on it. Set in one of Kelowna’s most sought-after family neighbourhoods, this home offers the perfect blend of lifestyle, location, and comfort. Call us today for a showing. This home is not going to last long. (id:62288)
Coldwell Banker Horizon Realty
42 Lakeshore Drive
Vernon, British Columbia
Live the Okanagan dream with the lake right outside your front door at 42 Lakeshore Drive in Parker Cove! This custom built 4 bedroom, 2 bathroom lakefront home offers breathtaking water views, modern comfort, and an unbeatable location. Designed for both everyday living and entertaining, the open concept main floor features vaulted ceilings, breathtaking Okanagan Lake views, a gourmet kitchen with ample counter space, and a picturesque view from the sink. The spacious primary bedroom offers an abundance of natural light, comfortably fits a king size bed, with plenty of closet space. There is additional storage off primary bedroom through to the back of the home. Wired for hot tub at the back of the home. Enjoy your spa like main bathroom designed to unwind in, boasting a double jetted soaker tub, dual sinks, and a walk in tiled shower. Completing this main floor is a versatile guest bedroom (could double as a home office) and a spacious laundry room, with access to the side of the home. Upstairs, a large loft style family room, two additional bedrooms, a full bathroom, and a dedicated storage room provide plenty of space for family and guests. Year round comfort with radiant in floor heating and an energy efficient heat pumps. Step outside to the covered front patio, an ideal spot to soak in the lakefront lifestyle all four seasons! With unbeatable waterfront access, shared beach space, and boat launch this home is a rare opportunity to own a piece of Okanagan paradise! (id:62288)
Real Broker B.c. Ltd

