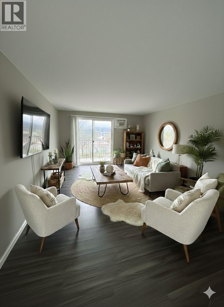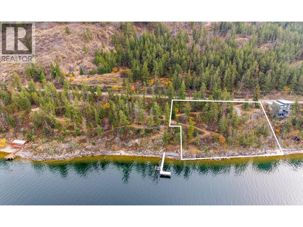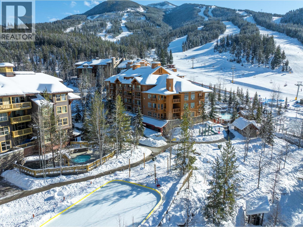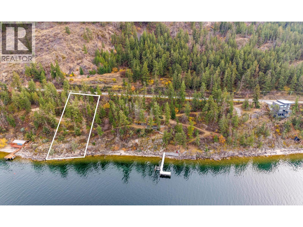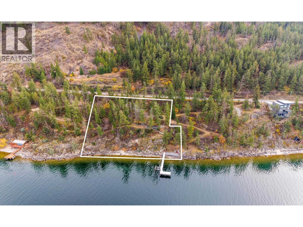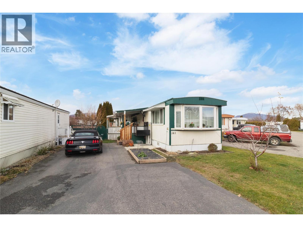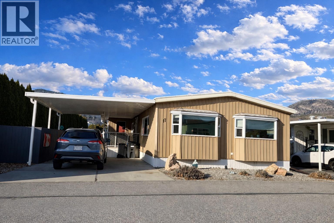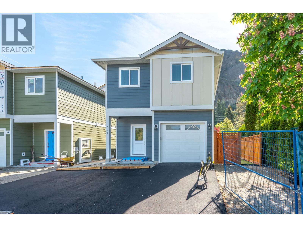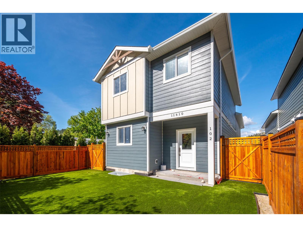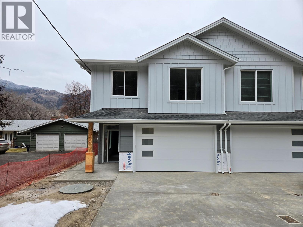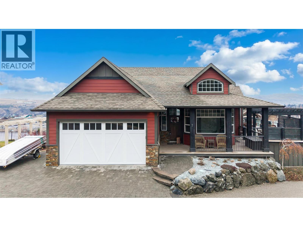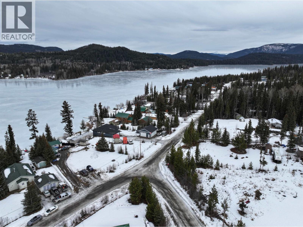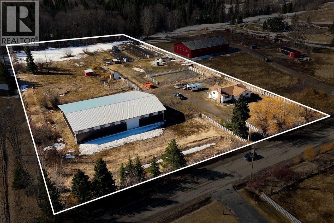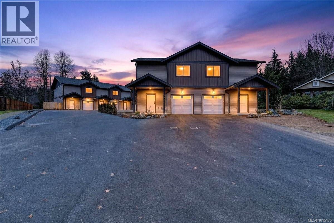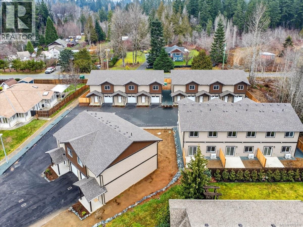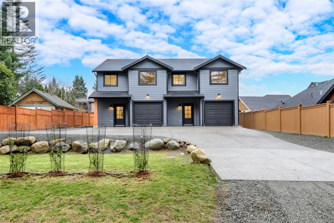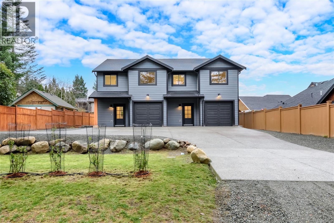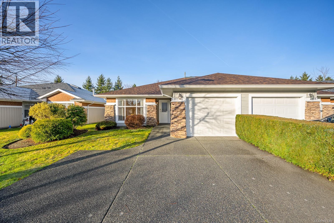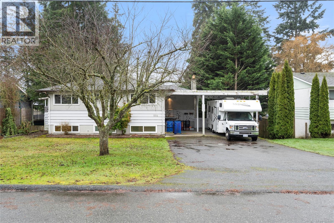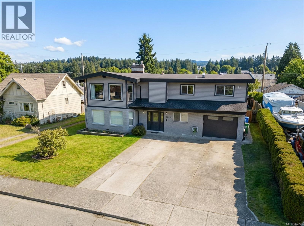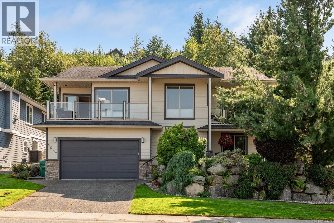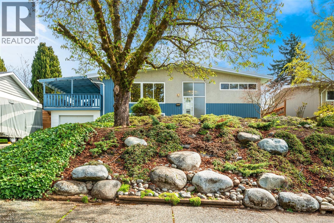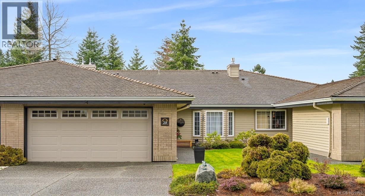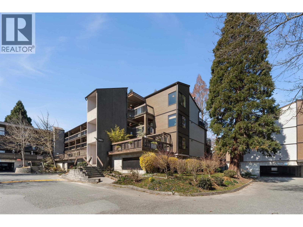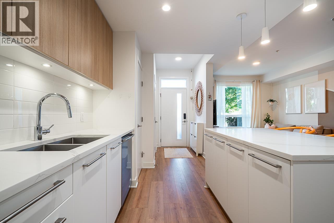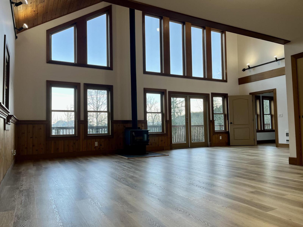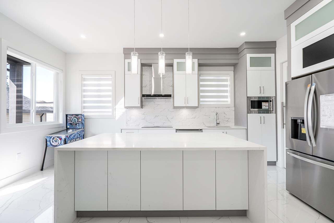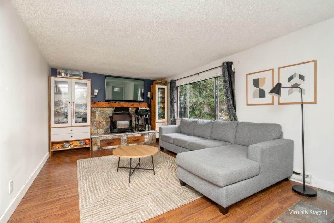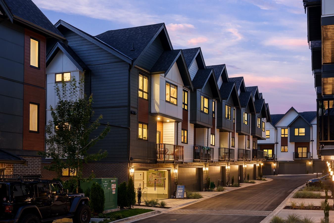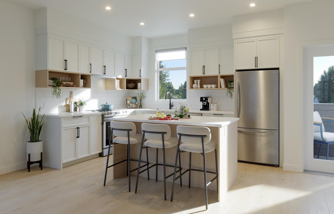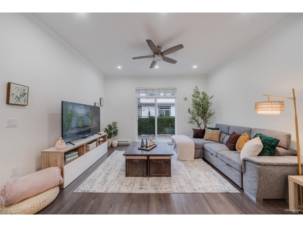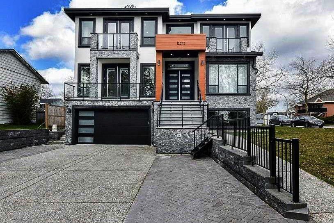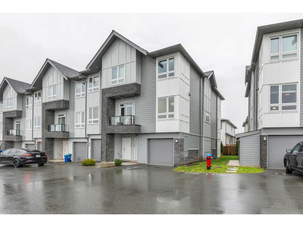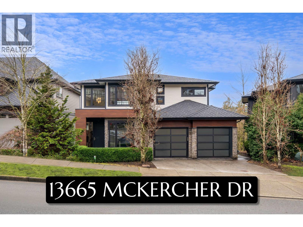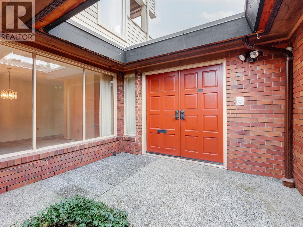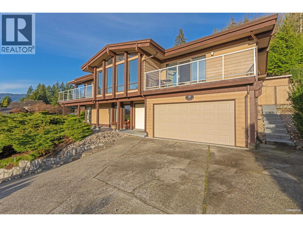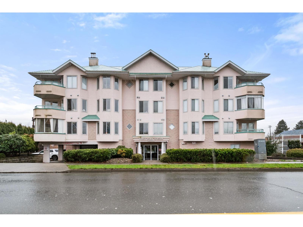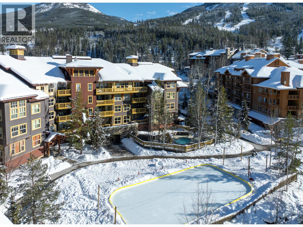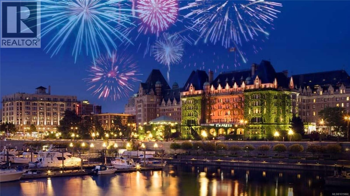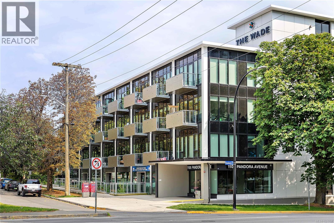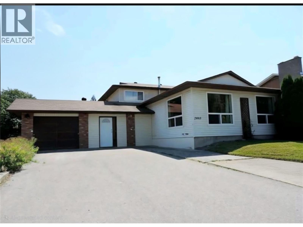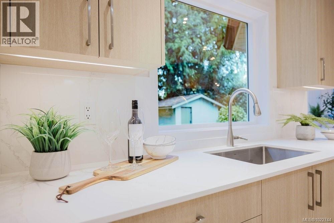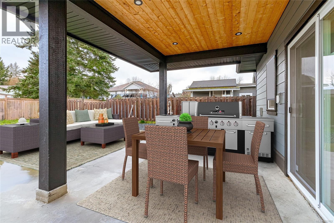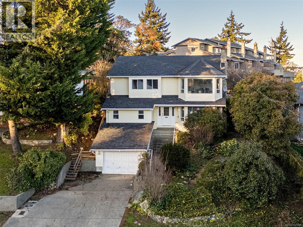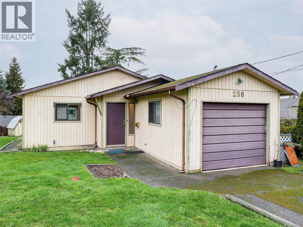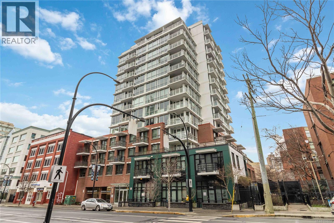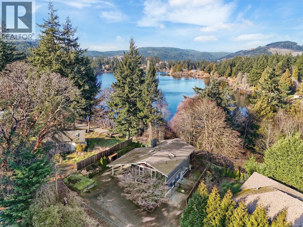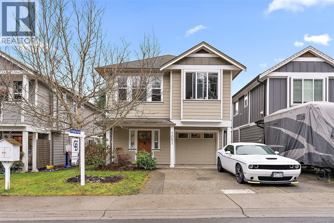1300 Church Street Unit# 205
Penticton, British Columbia
This bright and inviting second-floor corner unit offers an incredible amount of natural light that fills every room. The open floor plan creates a seamless flow throughout the home, complemented by a beautifully updated modern kitchen featuring a stylish tile backsplash, new appliances, refreshed counters, cupboards, and flooring. Additional updates extend to the bathroom with a double sink vanity, tile flooring, and tub with tile surround! The condition is updated and move-in ready! Step out onto the covered deck and enjoy a lovely view of the park and tennis courts — the perfect spot for a morning coffee or relaxing evening. Located in a quiet and friendly neighborhood, this home is just a short drive from downtown shopping, restaurants, and other amenities. Rental-friendly with no age restrictions, this property offers affordable living at its best. The monthly strata fee conveniently covers electricity, hot water, garbage, sewer, water, management and building maintenance — truly cheaper than rent! **Some photos are digitally staged** (id:62288)
Century 21 Amos Realty
9353 Eastside Road
Vernon, British Columbia
Prestigious 1.13-Acre Waterfront Lot – Vernon, BC. A rare and remarkable opportunity to build a custom lakefront estate on 1.13 acres of pristine Okanagan Lake shoreline. This expansive property captures sweeping panoramic views of the lake and surrounding mountains, offering an exceptional backdrop for an elegant and thoughtfully designed home. Zoned for a single-family residence or a semi-attached duplex, the lot provides impressive flexibility for your future vision. Services are available at the lot line, and concept plans can be provided to help streamline the planning and building process. The generous size of the property provides ample room for a private outdoor living area, complemented by direct lake access. The dock is shared with the neighbouring property to the north. Additionally, the lot offers potential for future subdivision, presenting added long-term value and flexibility. GST MAY BE APPLICABLE. Sewer connection at lot line. (id:62288)
RE/MAX Kelowna
2070 Summit Drive Unit# 301b
Panorama, British Columbia
Welcome to Summit Lodge in the heart of the upper village at Panorama Resort! This unique STUDIO right next to the main pools & hot tubs. A TRUE Ski In/Ski Out with Heated Underground Parking, Ski Locker, Summit Lodge also has its own HOT TUB. This unit is offered turn key with these advantages; One room living space, full bath, GAS FIREPLACE and 65” 4K Smart TV. . . A PRIVATE Mudroom at the entrance with a storage room, Fully STOCKED Kitchen, Dining Room seating 4, a beautiful balcony with MOUNTAIN views. Comfortably sleeps 4 people, Private 65” 4K Smart TV, Queen Bed and Sofa Bed. Summit Lodge Amenities: Heated Underground parking, Ski Lockers, Hot Tub (right outside the building), Outdoor shared BBQs, In-Building Laundry Facilities, 30-seconds WALK to all the restaurants, bars and shops, Access to ALL Panorama Resort amenities included in the yearly fees; A warm pool and two hot tubs, Large cold pool with a wading area and waterslides, Dry Sauna, Gym, Tennis & Basketball Courts, Mini Golf, Skating Rink. Enjoy this resort summer and winter. (Plus GST). (id:62288)
RE/MAX Elk Valley Realty
9333 Eastside Road
Vernon, British Columbia
Exceptional 0.37-Acre Waterfront Lot – Vernon, BC! An extraordinary opportunity to build a custom lakefront retreat on one of Okanagan Lake’s most desirable stretches of shoreline. This expansive 0.37-acre property offers sweeping, unobstructed views of the lake and surrounding mountains, setting the stage for a truly special home. Zoned for a single-family residence or a semi-attached duplex, the lot provides flexibility to design the layout and lifestyle you envision. With services at the lot line and concept plans available, much of the groundwork has already been laid for a smooth building process. Enjoy direct access to the waterfront, perfect for creating your own private lakeside oasis. Please note: the dock shown in the photos belongs to the neighbouring property and there is no ability to add a dock to this property as it is an environmentally sensitive habitat for marine life. A future City of Vernon water connection is planned for Eastside Road and can be utilized once installed, offering added long-term value. GST MAY BE APPLICABLE. Sewer connection at lot line. (id:62288)
RE/MAX Kelowna
9343 Eastside Road
Vernon, British Columbia
Outstanding 0.85-Acre Waterfront Lot – Vernon, BC! Discover an exceptional opportunity to create a bespoke lakefront residence on an expansive 0.85-acre parcel along the pristine shores of Okanagan Lake. This rare offering provides sweeping panoramic views of the water and surrounding mountains, delivering an unparalleled setting for your dream home. Zoned for either a single-family residence or a semi-attached duplex, the property offers meaningful flexibility as you design the home and lifestyle that suit you best. With services conveniently located at the lot line and concept plans available, you can move forward with confidence and ease. Enjoy direct waterfront access, perfect for crafting a private outdoor sanctuary. Please note: the dock is shared with the neighbouring property to the south & 9333 Eastside Rd may be purchased in conjunction with this property. GST MAY BE APPLICABLE. Sewer connection at lot line. (id:62288)
RE/MAX Kelowna
3745 Lakeshore Road Unit# 141
Kelowna, British Columbia
This wonderfully updated, wheelchair accessible / optimized (with a lift included) 2 bed 1 bath is located in the quiet back loop of the park but still no more than 500ft from the lake. Central A/C and heating! The fully fenced backyard is perfect for your pets or entertaining alike. Enjoy the expansive south facing deck with 4 paved large parking spaces to match. With flower beds throughout, this home is perfect for those who enjoy some time in the garden. Storage room off the deck and an additional storage shed in the backyard. Bring your RV, Shasta MHP offers parking! 55+ age restriction. (id:62288)
Royal LePage Kelowna
999 Burnaby Avenue Unit# 17
Penticton, British Columbia
Welcome to a rarely offered, private double-wide home in one of Penticton’s most sought-after 55+ mobile home parks. Perfectly positioned as an end unit, this home offers exceptional privacy while being just steps from Okanagan Lake, Riverside Mall, downtown Penticton, restaurants, and walking paths—leave the car at home and enjoy true Okanagan living. The covered deck overlooks a fully fenced side yard, beautifully shaded by a mature cedar hedge, creating a peaceful outdoor retreat ideal for relaxing or entertaining. Inside, you’ll find 3 bedrooms (two currently used as dens) and 2 bathrooms, including a spacious primary ensuite with a large, updated walk-in shower. The modern kitchen features a newer stove and dishwasher and flows into a bright, open living area with a separate dining room—perfect for hosting family and friends. A convenient laundry room off the kitchen includes a brand-new washer and dryer. Comfort is ensured year-round with a newer furnace and air conditioning. Additional highlights include a carport, large storage shed, and extra storage off the deck. This well-maintained home offers low-maintenance, affordable living in a welcoming 55+ community with 1 pet permitted. A fantastic opportunity to enjoy a walkable lifestyle near Okanagan Lake—don’t miss it! (id:62288)
RE/MAX Penticton Realty
11612 Victoria Road S Unit# 101
Summerland, British Columbia
Brand new half duplex near Giants Head Elementary in Summerland! Two storey, 1,395sqft, 3 bed, 3 bath home. Best part is no strata fees and no restrictions! Main floor with open concept living room to kitchen with all new appliances and a 2pc bath. Upstairs you will find your primary bedroom with large walk-in closer and 4pc ensuite, 2 bedrooms, another 4pc bath & full laundry room! Private fenced yard with patio, single car garage with additional parking stall. Near Dale Meadows sports fields, close to Giants Head Mountain Park, and a short distance to all downtown Summerland has to offer! Property is completed and move in ready! Contact the listing agent to learn more! (id:62288)
Royal LePage Locations West
11612 Victoria Road S Unit# 102
Summerland, British Columbia
Brand new two storey half duplex with Basement! 2,326sqft, 4 bed, 4 bath home. Best part is no strata fees and no restrictions! Main floor with open concept living room to kitchen with all new appliances, a 2pc bath, bedroom that can be used as office space or play room etc! Upstairs you will find your primary bedroom with large walk-in closet and 4pc ensuite, 2 bedrooms, another 4pc bath & full laundry room! Private fenced yard with patio and 2 off street parking stalls. Near Dale Meadows sports fields, close to Giants Head Mountain Park, and a short distance to all downtown Summerland has to offer! Property completed and move in ready! Contact listing agent for more! (id:62288)
Royal LePage Locations West
5868 Dallas Drive
Kamloops, British Columbia
Fantastic opportunity to own a brand-new home with a legal suite. This new construction half-duplex is thoughtfully designed and has 5 bedrooms and 3 bathrooms. The main floor features a bright open-concept kitchen, living, & dining area which is great for entertaining. The kitchen has ample cupboard space + a large island with additional storage, a large pantry, & a kitchen window overlooking the backyard. In the living room there is a cozy fireplace feature with wiring for media above. Just off the living room is a deck with gas BBQ hookup and a great view of the mountains along the river. Down the hall are three bedrooms at including the primary bedroom with a large ensuite w/ tiled shower & large walk-in closet. Another full bathroom w/ bathtub rounds out the main floor. Downstairs has a wide entryway with coat closet, access to the garage, laundry room, & bedroom with lots of storage space. A separate one-bedroom, daylight, legal suite makes a great mortgage helper. The suite has a separate entrance at the side of the house and a lock off door to the main house inside. The suite has a living area, full kitchen, bathroom w/ laundry hookups, & a large bedroom. Outside there is a large backyard space & the home will come fully landscaped with UG sprinklers. Built to energy code step four this home will be very energy efficient with low costs to run. All backed by a new home warranty policy for peace of mind well into the future. Estimated completion March 2026. GST applies. (id:62288)
Century 21 Assurance Realty Ltd
1117 Mt. Fosthall Drive Unit# 7
Vernon, British Columbia
The absolute best in secure gated community living. Discover the exclusive 11 unit Bare Land Strata Complex at Mt. Eagle Place, located on Middleton Mountain, on the Vernon side. This high end community of million dollar plus homes, offers carefree high end custom homes with panoramic views of sunsets over the commonage and the Valley. #7 is your dream rancher w/ a walkout basement that has 3 bedrooms up, plus another, potentially, 2 bedrooms down (one is actually an office because it has no window but it has an egress door through the second garage. A fully equipped in-law suite is offered in the walk-out basement level - with separate thermostat heat control for in-floor heating, its own oversized single garage/workshop, & separate laundry. The low ($139.41) monthly strata fees are for the common road, landscaping, and security gate that is shared. The contingency fund is maintained at approx $16,500. The main floor level has vaulted cathedral ceilings, a beautiful high end kitchen, and an gorgeous outdoor deck and living space. This is a unique home with low maintenance , lock and leave secure lifestyle, in one of the nicest climates in Canada. The perfect retirement home, or a place for two families to share. Vernon is located 1/2 hour away from Kelowna International airport and 1/2 hour away from world renowned Silver Star Mountain Resort ski hill, and 15 minutes from Predator Ridge Golf. This is the place you want to be !!! 2 pets are allowed, any size. (id:62288)
RE/MAX Vernon
Lot 31 Marguerite Road
Lone Butte, British Columbia
Perfect, level building or recreational lot on quiet Marguerite Rd. at popular Deka Lake. Driveway is in, and selectively cleared. See the lake from back of property. Minutes to boat launch. Power & phone on road. Drive right in with your RV or tent and go fishing or relax and make your building plans. 15 mins to shopping at Interlakes service centre. (id:62288)
Exp Realty
5503 Cranbrook Hill Road
Prince George, British Columbia
Here is the horse property you have been waiting for. Situated on 4.63 acres right near the front of Cranbrook Hill. The five bedroom country home has 1,400 sq ft per floor and is bright and cozy with all the needs taken care of. There is an outside basement entry for easy suite conversion. Outside is fenced, cross fenced and offers several paddocks with shelters as well as a riding ring AND new indoor arena. All of this is only two minutes from foothills. What an opportunity to bring your horses home with you and ride all year in the best neighborhood in the city! The seller charges self boarders 500 each per month and they provide hay and take care of their animals. She has had up to 6 at a time so that will offset costs nicely. (id:62288)
Royal LePage Aspire Realty
101 5535 Woodland Cres E
Port Alberni, British Columbia
Modern 3-bedroom, 2.5-bathroom townhomes in Port Alberni feature an open-concept main floor with living, kitchen, & dining area, a single-car garage, and a 2-piece bathroom. The upper level includes a primary bedroom, an ensuite, walk-in closet, two additional bedrooms, a 4-piece main bath & laundry. Enjoy the comfort of a ducted heat pump for air conditioning. Located near local trails & 90 minutes west for surfing in Tofino or strolling through Ucluelet. Experience world-record fishing for salmon, halibut, along with nearby beaches, rainforests & whale watching. World-class golf is available in Parksville & Qualicum, with nine top courses like Morningstar and Fairwinds within an hour, plus local beautiful golf courses. Ideal for retirees, remote workers, first-time homebuyers, or rental investment opportunities. Pet-friendly with no age restrictions, easy living, new home warranty, and GST applicable unless for first-time homebuyers. Make an appointment to view these units today! (id:62288)
RE/MAX Mid-Island Realty
106 5535 Woodland Cres E
Port Alberni, British Columbia
Modern 3-bedroom, 2.5-bathroom townhomes in Port Alberni feature an open-concept main floor with living, kitchen, & dining area, a single-car garage, and a 2-piece bathroom. The upper level includes a primary bedroom, an ensuite, walk-in closet, two additional bedrooms, a 4-piece main bath & laundry. Enjoy the comfort of a ducted heat pump for air conditioning. Located near local trails & 90 minutes west for surfing in Tofino or strolling through Ucluelet. Experience world-record fishing for salmon, halibut, along with nearby beaches, rainforests & whale watching. World-class golf is available in Parksville & Qualicum, with nine top courses like Morningstar and Fairwinds within an hour, plus local beautiful golf courses. Ideal for retirees, remote workers, first-time homebuyers, or rental investment opportunities. Pet-friendly with no age restrictions, easy living, new home warranty, and GST applicable unless for first-time homebuyers. Make an appointment to view these units today! (id:62288)
RE/MAX Mid-Island Realty
A 1044 Lazo Rd
Comox, British Columbia
Discover this beautiful, brand new Duplex completed in December, 2025. It offers three-bedrooms & three-bathrooms in the sought-after Point Homes area in Comox. With 1,552 sq. ft., it features a modern open floor plan, stainless steel appliances, and a cozy, oversized electric fireplace. The primary bedroom offers an ensuite with a tiled shower and a walk-in closet. Enjoy comfort year-round with an efficient heat pump with forced air furnace saving on energy costs in the winter and air conditioning in the summer months. There is a single-car garage and a crawl space for added storage. The property is fully fenced for pets and children and is located just minutes from Point Homes Beach. Situated just around the corner with nature abound in the popular North East Woods/Lazo Marsh. Located in a peaceful, quiet neighborhood & also within walking distance to all levels of schools and surrounded by nature and walking trails. Only minutes from all amenities and services of downtown Comox. (id:62288)
RE/MAX Ocean Pacific Realty (Cx)
B 1044 Lazo Rd
Comox, British Columbia
Discover this beautiful, brand new Duplex completed in December, 2025. It offers three-bedrooms & three-bathrooms in the sought-after Point Homes area in Comox. With 1,552 sq. ft., it features a modern open floor plan, stainless steel appliances, and a cozy, oversized electric fireplace. The primary bedroom offers an ensuite with a tiled shower and a walk-in closet. Enjoy comfort year-round with an efficient heat pump with forced air furnace saving on energy costs in the winter and air conditioning in the summer months. There is a single-car garage and a crawl space for added storage. The property is fully fenced for pets and children and is located just minutes from Point Homes Beach. Situated just around the corner with nature abound in the popular North East Woods/Lazo Marsh. Located in a peaceful, quiet neighborhood & also within walking distance to all levels of schools and surrounded by nature and walking trails. Only minutes from all amenities and services of downtown Comox. (id:62288)
RE/MAX Ocean Pacific Realty (Cx)
117 1919 St. Andrews Pl
Courtenay, British Columbia
Immaculate patio home located on a quiet cul-de-sac in the desirable Heather Glen gated community. Radiant in-floor heating throughout, plus 2 split pumps for heating and A/C in this 1,370 sq ft, 2 bedrooms plus a den & 2 baths. Spacious entry with beveled, leaded glass door to the front room/den with cozy gas fireplace. Bright open plan includes well designed kitchen w/ water filtration, island w/ seating, skylight overhead, and vaulted ceiling throughout the dining and living rooms. Another cozy gas fireplace and sliding door access to the west facing covered patio with electric awning & gas BBQ hook up. Large master suite offers 4 pce ensuite with double sinks and spacious shower. Guest bedroom, 4 pce main bath, laundry room w/ stacking washer/dryer, sink & large storage room. Well managed complex, beautiful landscaping, private back yard, gated entry, 1 car garage, double width driveway, visitor parking. Close to all amenities, shopping, Costco, Aquatic Centre & Hospital. (id:62288)
RE/MAX Ocean Pacific Realty (Cx)
1114 Thunderbird Dr
Nanaimo, British Columbia
Open House Saturday Feb 7th from 10:00 am to 12:00 pm. Welcome to 1114 Thunderbird Drive, a versatile Central Nanaimo property offering flexible living options for families, investors, or buyers seeking a mortgage helper. The main living area is located upstairs and features a functional layout with a spacious living room, dining area, and kitchen with access to a large south-facing deck. The upper level includes three bedrooms, a newly renovated bathroom, and its own laundry. The home has seen multiple cosmetic upgrades, in addition to a brand-new roof. The lower level features an authorized suite with three bedrooms, one bathroom, a separate entrance, its own laundry, and dedicated yard space—ideal for extended family or rental income. The large lot offers good separation between the main home and suite. Additional features include a double carport, an oversized driveway with RV parking, and a convenient location close to schools, shopping, parks, and transit. All measurements are approximate; please verify if deemed important (id:62288)
460 Realty Inc. (Na)
3055 9th Ave
Port Alberni, British Columbia
Introducing 3055 9th Avenue-Located on a quiet street, in a family-friendly neighbourhood, close to shopping, schools, recreation, restaurants and the Harbour Quay, this 5-bed, 4-bath home is perfect for the growing family. The main floor offers a spacious living area with vaulted ceilings, NG fireplace, and a dining area with access to the partially covered deck just steps away, perfect for entertaining family and friends. The kitchen boasts stainless steel appliances and an eating bar for those quick breakfasts to get the day started. Completing the main floor is the primary bedroom, which includes a 3-piece ensuite, a walk-in closet, access to a covered deck for enjoying some downtime, and a second bedroom. Downstairs showcases a family room with a kitchen and dishwasher in place for a potential suite ( buyer to confirm), or perfect for the kids play area, 3 more spacious bedrooms, 3-piece and 4-piece bathrooms, a laundry room and access to the patio. Outside, you will find a fully fenced backyard that offers a swimming pool with a deck surround for everyone to enjoy on those hot summer days, as well as a pool shed and storage shed!! Some additional features include a NG stove, NG BBQ hookup, newer windows, a heat pump and an electric furnace. Call today!! (id:62288)
RE/MAX Mid-Island Realty
4567 Sheridan Ridge Rd
Nanaimo, British Columbia
Panoramic Ocean Views • Legal Suite • Theatre Room Welcome to this beautifully maintained home in the heart of North Nanaimo — offering breathtaking 180° ocean views. Located in a sought-after neighbourhood, this residence combines luxury living with incredible functionality. Featuring 5 bedrooms, including a 1-bedroom legal suite with its own laundry,3 bathrooms, including a 5-piece ensuite off the primary. Spacious open-concept main level up with 4-sided gas fireplace,Gorgeous hardwood floors and rich wood kitchen cabinetry.Custom home theatre with HD projector/speaker system. Enjoy spectacular views of Vancouver on one side & incredible sunsets over the Winchelsea Islands on the other. Whether you’re relaxing in the great room or on the primary bedroom’s private deck, the scenery is always front and center. The private back yard is meticulously landscaped with a soothing pond and an abundance of flowers. All data and measurements are approximate and must be verified if important. (id:62288)
Royal LePage Nanaimo Realty (Nanishwyn)
4632 Durant St
Port Alberni, British Columbia
Some streets feel different the moment you turn onto them - this is one of those streets. Set on a gently curving road lined with mature trees, this South Alberni home sits in a neighbourhood known for its sense of community and easy access to parks, trails, and Uptown amenities. Inside, the main floor is bright and welcoming, with a spacious living room anchored by a large front window. The dining area opens directly to a stunning covered deck, creating a natural extension of your living space that works in every season. Think of it as your year-round extra room, just with better air. The kitchen is smart and efficient, with a natural gas stove and room to cook, prep, and gather. Two comfortable bedrooms and a full bathroom complete this level. Downstairs is where the home truly feels like a retreat. The generous primary suite centres around a double-sided fireplace that warms both the bedroom and the spa-inspired ensuite. Here you will find a soaker tub, heated floors, a walk-in shower, and a double closet. There is also a refreshed family room, a two-piece bathroom, laundry area, and custom built-ins that keep everything in its place. Storage that actually works has a way of making every day feel a little more relaxed. Outside, the property continues to impress with a detached workshop featuring 100-amp service and an overheight door, ideal for projects, hobbies, or gear. Laneway access, RV parking, and thoughtful landscaping add both function and appeal. With natural gas heating, central A/C, and hot water on demand, the home is set up for efficient comfort. All of this is just a short distance to local parks, walking trails, groceries, and Uptown shopping. Reach out any time to arrange your private viewing. (id:62288)
Loyal Homes Ltd.
28 3100 Kensington Cres
Courtenay, British Columbia
This elegant 1,800+ sqft patio home offers refined single level living with a thoughtfully curated layout. The residence features 2 spacious bedrooms, 2 full bathrooms, and a versatile den ideal for a private office or guest retreat. Exceptional comfort is provided by radiant in-floor heating as well as a heat pump, and two inviting gas fireplaces. The kitchen is both stylish and functional, showcasing stainless steel appliances, quartz countertops, and generous workspace for entertaining. Outdoors, a generous patio with gazebos opens directly onto a serene grassy common area, offering privacy and a park like backdrop. The garage has a separated workshop and additional storage. Located near shopping and the hospital all while being in a gated crown isle community. An exceptional opportunity for upscale, low maintenance living. (id:62288)
Royal LePage-Comox Valley (Cv)
306 7851 No. 1 Road
Richmond, British Columbia
TOP FLOOR CORNER UNIT - Discover this bright and spacious 1 bed + flex, 1 bath offering 810 square ft plus a private 237 square ft patio, flooded with natural light from NW patio and south & east-facing windows. Freshly painted with upgraded appliances, this home shows 10/10 and features a flex room, generous bedroom, large living space, and excellent storage including attached exterior room plus additional storage. Located in the well-managed Beacon Cove building with pet and rental-friendly bylaws, gym and rec room amenities, in the heart of West Richmond steps to transit, shopping, parks, dyke and trails. Book your viewing today! (id:62288)
One Percent Realty Ltd.
103 2035 Glenaire Drive
North Vancouver, British Columbia
Spacious 3-bed + den, 2.5 bath townhouse offering 1,450 sq. ft. across 3 levels with a large private rooftop patio ideal for relaxing, dining & entertaining. The open-concept main floor features a sleek Bosch kitchen with integrated fridge & gas cooktop. Radiant in-floor heating & A/C ensure comfort year-round. Meticulously maintained with 2 EV-ready parking stalls, storage locker & new home warranty included. Exceptional location close to Park Royal shopping, Grouse Mountain, Lions Gate Bridge, top schools, vibrant North Shore neighbourhoods & Ambleside Beach. Open House Saturday, February 7, 2026 at 2:00 PM to 4:00 PM. (id:62288)
Keller Williams Ocean Realty
6981 Marble Hill Road, Eastern Hillsides
Chilliwack, British Columbia
$$Invest in Yourself! Renovated Home with Airbnb Potential, Suite & Rental Income. Bright & spacious 5 bdrm, 4 bath home set in a private rural location with the convenience of city H2O. The main level features an open concept layout, soaring vaulted ceilings, & an extra-lg sundeck perfect for entertaining or relaxing in nature. The primary bdrm offers a private oversized balcony with stunning valley views. Walk out bsmt has a fully self-contained (2 bdrm) bsmt suite with separate entrance ideal for extended family, long term rental, or Airbnb. A separate mobile home on the property is currently rented, offering a steady income stream. Just 10 minutes to the freeway, this unique property offers the perfect blend of rural living, income potential, & lifestyle flexibility. Trades welcome. (id:62288)
Century 21 Creekside Realty (Luckakuck)
6261 148 Street
Surrey, British Columbia
Welcome to this brand new 6 bedroom, 5 bathroom home located in the highly sought-after Sullivan Station neighbourhood. Built on a 2,900+ sq ft lot, this modern home offers a well-designed layout ideal for growing families and investors alike, featuring a 2-bedroom mortgage helper for excellent rental income or extended family living. Enjoy contemporary finishes, spacious living areas, and a functional floor plan designed for today's lifestyle. The upper level offers generously sized bedrooms, including a primary suite with a private ensuite, while the lower level provides a self-contained suite with separate access. Situated close to schools, parks, shopping, and transit, this home delivers both convenience and long-term value in a family-friendly community . Open House Feb 7&8 12-2! (id:62288)
Royal LePage Global Force Realty
5345 199 Street
Langley, British Columbia
Do not miss this rare chance to own land & a single family detached home on a safe & quiet cul de sac for under $1M! On this 6000+ sq ft lot sits this charming 3 bed, 1 bath rancher that represents so many opportunities. Move in & enjoy that Pacific Northwest indoor/outdoor lifestyle with easy access to downtown Langley to the northeast & endless trails & greenspace to the south. Or buy, hold & rent, build up your equity while the neighborhood slowly evolves & you wait for the land developers to come out of hibernation. Bring your creative ideas to the detached workshop, let the dogs & kids run wild around the large, fully fenced back yard, spend your days off exploring, biking & hiking the vast Nicomekl Trail system just outside your door. Lots of shopping & exciting dining options in town & great schools are all just minutes away too. This is a solid, livable starter family home or a fun renovation project. Listed at $225K under the current assessment value, this home is just too good of a value to pass up. (id:62288)
Macdonald Realty
21 1959 165a Street
Surrey, British Columbia
Welcome to Glenmont, a boutique community or 50 contemporary 3 Bedroom+ Flex Townhomes in South Surrey's vibrant Grandview neighbourhood. Features Include: Bright open layouts with high celings heights and soft neutral tones, Fisher Pakyal Appliance Package, Premium Quartz Countertops, Wide Plank Flooring, Electronic Doorbell, Side by Side Garages, EV Charger, Air Conditioning and matte black accessories. Glenmont homes are well connected to schools, shopping, dining, recreation, transit and much more. Showhome Open Saturday to Sunday from 12-4pm. Please to book your private appointments. (id:62288)
Angell
15 7540 Briskham Street
Mission, British Columbia
Verado Homes presents Mission's newest community, offering 19 modern Townhomes ideally located minutes away from schools, shopping centres, hospitals, natural trails, and the West Coast Express station. These spacious townhomes range from 1,400 sq. ft. to over 1,800 sq. ft, featuring 3 to 4 bedrooms and 3 to 4 washrooms. Key features include: - Forced air heating with the option to add air conditioning - Hot water tank - Gas BBQ hook-up - Level 2 Charger facility in the garage for an electric vehicle - At least 2 car parking spaces - Vacuum rough-in - High-end Samsung stainless steel appliances. Designed to blend comfort with modern convenience, these townhomes are perfect for families looking to enjoy a vibrant community while enjoying contemporary amenities. (id:62288)
Exp Realty
Exp Realty Of Canada
111 8168 136a Avenue
Surrey, British Columbia
Experience luxury living with unparalleled green views in this 2020-built townhome on King George Blvd, Surrey! This 4-bedroom, 4-bathroom home backs onto a lush greenbelt and pathway, expanding your yard space for added privacy, breathability, and a deep connection to nature. A unique ground-floor suite with a private washroom is perfect as a guest room or income-generating rental. The open-concept main level includes a chef's kitchen and a bright dining area with seamless indoor-outdoor flow, ideal for relaxation and gatherings. Upstairs, unwind in the spacious master suite with tranquil greenbelt views, plus two additional bedrooms for family comfort. Close to Surrey Central, Newton Exchange, schools, and more. Open house Jan 25 2-4pm (id:62288)
RE/MAX Performance Realty
12343 93a Avenue
Surrey, British Columbia
Custom-built spacious home offering luxury, functionality & exceptional design with 3 laundries. The main floor features 10-foot ceilings, a spacious living, dining, and family area, an oversized kitchen with a spice kitchen, a master bedroom with an ensuite and two walk-in closets, an office with custom cabinetry, and a full bathroom. The upper floor boasts a grand master suite with a designer ensuite and walk-in closet, plus four additional bedrooms with private ensuites and walk-in closets. The basement includes a media room, sauna, full bathroom, mudroom, and two rental suites (2-bedroom and 1-bedroom) with excellent tenants. Situated on a corner lot with a large storage shed, it also offers backyard access with a sliding gate for RV parking and a beautifully landscaped outdoor space. (id:62288)
Century 21 Coastal Realty Ltd.
13 3323 Rockhill Place
Abbotsford, British Columbia
TOWNHOUSES IN MOST DESIRED NEIGHBOURHOOD Welcome to Rockhill Properties! This executive 3 bed, 3 bath townhouse offers over 1,600 sq ft of open-concept living with stunning mountain or city views. Main floor features chef's kitchen with large island, quartz counters, S/S appliances and patio access with 2 piece bathroom. Upper level includes 3 spacious bedrooms, primary with ensuite & walk-in closet, plus front-load laundry. Double car garage, security rough-in. Walking distance to all to: Harry Sayers Elementary, Reimer Middle School, Rick Hansen Secondary, Summit Ice and fitness center, Gurdwara, and parks. (id:62288)
Sutton Group-West Coast Realty (Abbotsford)
13665 Mckercher Drive
Maple Ridge, British Columbia
Custom contemporary home with incredible valley and mountain views in sought-after Formosa Plateau. This 3 story with fully finished basement and 1-bedroom suite offers high-end finishing and a thoughtful, functional layout. The main floor features marble and hardwood throughout, a gourmet kitchen with premium Fisher & Paykel appliances, office, and mudroom. Step onto the large covered patio off the kitchen and take in the views, complete with a natural gas hookup for BBQ or fire pit. Upstairs offers 3 bedrooms including a spectacular primary suite with spa-inspired ensuite, soaker tub, dual sinks, and an oversized walk-in closet. The two additional bedrooms share a Jack & Jill bathroom, with laundry also conveniently located on this level. The basement includes a gym, theatre room, and self-contained 1-bedroom suite. Air conditioning and a low-maintenance artificial turf yard complete this impressive home. OPEN HOUSE Feb 7th 2-4pm & Feb 8th 12-2pm so we can all watch the Super Bowl! (id:62288)
Royal LePage Elite West
159 2345 Cedar Hill Cross Rd
Oak Bay, British Columbia
Ideal downsizing option for those looking for executive one level living, in an exclusive & rare, gated community in Oak Bay. A location to be proud to call home, the Uplands Estates is an enclave of 64 homes nestled on the back of the Uplands Golf Course, adjacent to Henderson recreational Centre & across the road from the University of Victoria and trails of Mystic Vale. This mostly originally finished ranch style layout offers luxurious room sizes and has fantastic bones and shell space, for the new owner to reimagine and update the aesthetic. The primary is large with a walk-thru closet and walk-in shower. A sunny south facing exposure for the private patio overlooking opulent mature and manicured landscaping and beautiful and tranquil water features. A double detached garage with sub panel and drywall finished is the icing on top! For those with an active lifestyle, there is plenty to enjoy with this location and the grounds are a beautiful option for an outing closer to home too. (id:62288)
Dfh Real Estate Ltd.
3 Crawford Bay
Port Moody, British Columbia
Perched above Burrard Inlet, this 1975 West Coast classic captures sweeping, unobstructed ocean views from both levels. This 4 bdrm + den, 4 bath home offers cedar accents, soaring ceilings, expansive windows & a timeless design. The vaulted living space frames the water like artwork, while the functional layout offers 3 beds, 2 baths & a bright, open kitchen that leads to an entertainer's yard. Two front decks beg for morning coffees & sunset dinners while soaking in the views. The lower level has a modern 1+den, 2 bath walk-out suite for family or guests w/its own side yard. Peaceful & private, this property has incredible long-term investment with subdivision potential. Dbl garage, newer roof. A rare opportunity on one of Pt Moody's most coveted view streets. (id:62288)
Exp Realty
204 46000 First Avenue, Chilliwack Downtown
Chilliwack, British Columbia
Bright, modern, and centrally located, this NE corner unit offers over 1,000 sq ft of well designed living space with 2 bedrooms and 2 full bathrooms. Enjoy beautiful mountain views from every room and kitchen with plenty of natural light. Covered balcony provides a cozy spot for coffee with Mount Cheam in the background. Recent updates include new engineered hardwood floors/porcelain tile floors throughout, kitchen counter with backsplash, fresh paint and a custom ensuite shower. A pet friendly building, this move-in ready home is ideal for both homeowners and investors. Just minutes from District 1881, you are close to great dining, shopping, and the vibrant downtown lifestyle. 1 cat or 1 dog under 11 inches. * PREC - Personal Real Estate Corporation (id:62288)
Century 21 Creekside Realty (Luckakuck)
2070 Summit Drive Unit# 301a
Panorama, British Columbia
Welcome to Summit Lodge in the heat of the upper village at Panorama Resort! This unique Aunit 2Bed 2Bath, right next to the main pools & hot tubs. A TRUE Ski In/Ski Out with Heated Underground Parking, Ski Lockers, Summit Lodge also has its own HOT TUB. This spacious unit is offered turn key with these advantages; Master Bedroom with ensuite, Living Room, GAS FIREPLACE and 65” 4K Smart TV. . . A PRIVATE Mudroom at the entrance with a storage room, Fully STOCKED Kitchen, Dining Room with One seating 10, Balcony with MOUNTAIN views. Comfortably sleeps 6 people, Master Bedroom : King Bed + Attached Bathroom, Private 55” 4K Smart TV, Private 65” 4K Smart TV, Queen Sofa Bed. Summit Lodge Amenities: Heated Underground parking, Ski Lockers, Hot Tub (right outside the building), Outdoor shared BBQs, In-Building Laundry Facilities, 30-seconds WALK to all the restaurants, bars and shops, Access to ALL Panorama Resort amenities included in the yearly fees; A warm pool and two hot tubs, Large cold pool with a wading area and waterslides, Dry Sauna, Gym, Tennis & Basketball Courts, Mini Golf, Skating Rink. Enjoy this resort summer and winter. (Plus GST). (id:62288)
RE/MAX Elk Valley Realty
209 55 Songhees Rd
Victoria, British Columbia
*OPEN HOUSE SAT. FEB. 7th 1pm-3pm* LIVE ON THE INNER HARBOUR! *NEW PRICE* $164,500 UNDER ASSESSED VALUE! Bright 2 Bed, 2 bath SOUTH FACING, WATERFRONT CONDO, WITH UNBEATABLE VIEWS OF THE FAMOUS DOWNTOWN INNER HARBOUR! This is a complex where residents & strata care immensely about their building & have a future project to have Doors updated & Decks enhanced with glass railings for unbeatable views. This building has VERY LOW TURNOVER. Since complex was built 36 years ago, the MLS stats show on average only two units per year are sold! Inner harbour living at it's finest! Featuring gas fireplace, in-suite laundry & secure underground parking. On warm summer nights take advantage of your oversize deck, ideal for an outdoor dinner party. Follow the ocean walkway & in a few minutes, you’ll be in the heart of old town Victoria enjoying the beautiful architecture and landmark buildings. Wonderful opportunity to take advantage of the best of our inner harbour lifestyle. (id:62288)
Dfh Real Estate Ltd.
N405 1105 Pandora Ave
Victoria, British Columbia
*~$50K below assessed* Welcome to The Wade, a modern steel and concrete residence set alongside Harris Green Park in one of downtown Victoria’s most dynamic and walkable neighbourhoods. This efficiently designed home offers a bright, open living area that feels larger than its footprint, oversized windows, clean contemporary finishes, and a seamless connection to a private balcony—perfect for morning coffee or evening downtime. The modern kitchen is thoughtfully laid out for daily living and entertaining, featuring sleek cabinetry, quality appliances, and smart storage solutions. The junior bedroom is comfortably proportioned and private, while the stylish bathroom and in-suite laundry add everyday convenience. Every detail is designed to maximize function without sacrificing comfort or character. What truly elevates this home is its setting. Harris Green continues to emerge as one of Victoria’s most exciting urban communities—steps to cafés, local restaurants, fitness studios, grocery stores, medical services, and rapid transit, with downtown, Cook Street Village, and the Inner Harbour all within easy reach. Green space is literally across the street, offering a rare balance of city living and everyday nature. Residents of The Wade enjoy access to beautifully landscaped common areas, including a peaceful inner courtyard and signature rooftop gardens with city views—an ideal space to relax, socialize, or grow your own plants. Bike storage, and a separate storage locker complete the package. An excellent opportunity for first-time buyers, urban professionals, or investors seeking long-term value in a well-built, community-oriented building surrounded by character, convenience, and future neighbourhood potential. (id:62288)
Sotheby's International Realty Canada
2465 Danallanko Drive
Armstrong, British Columbia
Great family home in a desirable Armstrong neighborhood, within walking distance to schools and downtown. Family friendly neighborhood with sidewalks all the way down the street. This split-level home offers 3 bedrooms and 3 bathrooms, with all bedrooms located on the upper level. The main floor features a renovated kitchen with ample cupboard space, and open concept dining room and living room. There is a cozy family room with gas fireplace, as well as a mechanical room that could double as a workspace. Recent updates include a new roof (2025), new A/C and furnace (2025), new flooring on the main floor and family room, updated windows, and attic insulation. Fully fenced backyard with patio, gazebo, 3-person hot tub, and large garden area. Double garage currently open with a single garage door, easily convertible. A great opportunity for families, renovators, or investors. Direction Regarding Presentation of Offers we will not be looking at offers until Monday at 6pm please leave offers open until 11pm or longer. (id:62288)
Canada Flex Realty Group Ltd.
5180 Rutli Meadows Pl
Saanich, British Columbia
Welcome to 5180 Rutli Meadows in popular Cordova Bay. This beautiful home has recently benefited from a high-quality extensive renovation and feels like a brand new house! The property is nestled on a quiet cul de sac on a 10,000 sq foot lot and is surrounded by nature and old growth trees. Enter through a covered porch into the bright and welcoming foyer with skylights. Open living and dining room, expansive kitchen and inviting family room with easy access to the private and fenced back yard and it’s large patio - rounding out the main floor is a bright laundry/mudroom, powder room and bonus closet space. Upstairs there are three bedrooms, two bathrooms and a linen closet. The primary suite has a garden view and a huge ensuite bathroom with a large shower, separate bathtub and double sinks. All new windows, quality custom cabinetry, pot lighting, new flooring throughout, hot water tank and much more. Plus a large 2 car garage and two outdoor sheds. Near excellent schools, golf, Elk Lake park, Lochside Trail, Matticks Farm and Cordova Bay beach all in this family friendly community. Move in ready for you to enjoy! Contact Veronica Crha *personal real estate corporation Re/Max Camosun for more information *OPEN HOUSE Saturday February 7th 12-2pm* (id:62288)
RE/MAX Camosun
3164 Sherman Rd
Duncan, British Columbia
THERE ARE NEW BUILDS, THEN THERE IS THIS GEM! CHECK OUT VIDEO The perfect brand new executive style family home smack dab in the middle of the best place on Earth. 4 bed/3.5 bath/2251 sq ft total. Stunning views from every room. Walking distance from everything you need. 2 MASTER BEDROOMS WITH ENSUITES! And beyond the fact that the developer built to the highest standards and finishings (way too many to list here), one of the things that make this home truly unique is the massive 500 sq ft covered backyard patio with installed water/gas/electric hookups. Year round outdoor kitchen anyone? Also, layout ideal for in-law or extra accommodation with separate entrance. Built with the future in mind with 200 A, prewired solar/EV charger/security cameras, and more. 9' ceilings, fully fenced, soft close drawers throughout. Parking for at least 4 cars with plenty more on street. GST not included in sale price but eligible for GST rebate/PTT exemptions(buyer to confirm). 2-5-10 New home warranty. Love to entertain, this is the place for you. Fibre cement siding, Masonite fibreglass exterior doors, soaker tub + 2 walk in showers, wrap around counters, level lot, stone fireplace w/fir mantle, under cabinet lighting, heated mirror, wired centre island, walk in closet and more. Check it out at the open house this weekend! Someone is going to be very happy living here soon... (id:62288)
Royal LePage Coast Capital - Chatterton
628 Cairndale Rd
Colwood, British Columbia
Welcome to a home designed for connection and comfort. From the spacious foyer to the airy open-plan living and dining areas, every corner of this property feels like home. The heart of the house is the lovely eat-in kitchen, offering plenty of storage and direct access to a huge deck and secure backyard where kids and pets can play freely. The main floor hosts 3 comfortable bedrooms, including a primary suite with its own ensuite. Downstairs, you’ll find a quiet office or 4th bedroom and an adaptable in-law suite. Whether you need a 2-bedroom mortgage helper or want to convert part of the lower level back into a family rec room, the layout is incredibly easy to customize. bar many amenities trails, parks, schools & transit. Plus quick drive to Westshore shopping centre! Call today for your viewing. (id:62288)
RE/MAX Camosun
256 Ardenlea Pl
View Royal, British Columbia
OPEN HOUSE SAT 12-2pm. This 2-bedroom, 1-bath home is vacant and available for quick possession. It features updated kitchen appliances, a new hot water tank, updated vinyl flooring and excellent storage options with both a crawlspace and an exterior shed. The fully usable yard offers plenty of space for kids to play, pets to roam, or to create your own outdoor oasis. Located just minutes from View Royal Elementary, transit routes to downtown, shopping, parks, and scenic walking trails, this home delivers everyday convenience in a family-friendly setting. A fantastic opportunity for first-time home buyers or those looking to get into the market with a functional home in a central location. Priced $82,000 under assessed value! (id:62288)
Exp Realty
306 834 Johnson St
Victoria, British Columbia
Excellent value! Bright SOUTH FACING condo with 1 BEDROOM PLUS GOOD SIZED DEN in downtown Victoria *1 SECURED UNDERGROUND PARKING STALL *IN-SUITE LAUNDRY *BALCONY *STORAGE LOCKER. Lovely open concept living/dining/kitchen floorplan ...perfectly positioned within the building allowing this unit to have windows at both ends...lots of light & natural air flow! BONUS ROOM (DEN)- great for any need: office, gym, storage, small kids room. Steel & concrete building constructed by AWARD-WINNING Chard Developments, well known for their quality construction! Excellent amenities within your own building: ROOFTOP PATIO & gardens w/gorgeous expansive city views & BBQ area; media lounge; bike storage. Pet-friendly building w/RENTALS ALLOWED (min 30 days). VISITOR PARKING inside first gate. Convenient downtown living w/great restaurants/cafes & shopping at your doorstep. Stroll over the bridge to explore Songhees waterfront walkway. All sqft taken from floorplan/strata plan-buyer verify if important (id:62288)
Royal LePage Coast Capital - Chatterton
928 Rowils Cres
Langford, British Columbia
Beautifully renovated 5 bed, 3 bath home on a quiet cul de sac with stunning Glen Lake views and lake access just steps away. You’ll love the large living room with stone fireplace, bright open kitchen and dining leading to your big beautiful deck – all with views of the lake! The main level offers two bedrooms, skylights throughout, and a luxurious updated bathroom with heated tile floors. Downstairs features two more bedrooms, great laundry room, storage and a 2pc bath. A separate, currently vacant, 1 bed suite with new flooring and paint offers excellent guest space or lakeside rental potential with its own parking, entrance and outdoor space. Outside, relax on newer, covered, decking, store your boat below, and enjoy a private, fully fenced, low maintenance yard with micro clover lawn. Lots of parking including large covered carport. Walk to Belmont Market, shops, restaurants and the Galloping Goose for easy commuting and recreation. A rare lake side lifestyle with every convenience close at hand. Act quick! (id:62288)
Pemberton Holmes Ltd.
1051 Fashoda Pl
Langford, British Columbia
Open House Saturday Feb 7th 10:00am-11:30am Welcome to 1051 Fashoda Place, an adorable Arts & Crafts home located on a quiet no-through road in a welcoming, family-friendly Langford neighbourhood. With a thoughtful floor plan and space for all life stages, this 4-bedroom home offers comfort, versatility, and an unbeatable lifestyle. The main level features 9-foot ceilings, large windows, and a bright open-concept living and dining area with an electric fireplace. A spacious kitchen anchors the home, while three bedrooms on the main floor include a generous primary bedroom with walk-in closet and a full 4-piece bathroom—ideal for families or single-level living. Downstairs, you’ll find a self-contained 1-bedroom in-law suite with a 4-piece bathroom and family room, perfect for extended family, teenagers, students, or flexible living arrangements. French doors lead to a fully fenced and irrigated backyard with excellent southern exposure, enjoying full sun throughout spring and summer—perfect for kids, pets, gardening, and evening barbecues. Wake up to peaceful views of mature trees and natural light filling the home. Additional features include a single-car garage, extended driveway with parking for two additional vehicles, roughed-in central vacuum and smart switches. Ideally located just steps from Fashoda Play Park and the Galloping Goose Trail, this home supports an active lifestyle—bike along beautiful Glen Lake on your commute, walk to Happy Valley Elementary, and enjoy close proximity to transit and amenities. A true neighbourhood feel where kids play together, this is a home designed for connection, convenience, and long-term living. (id:62288)
Coldwell Banker Oceanside Real Estate
Exp Realty

