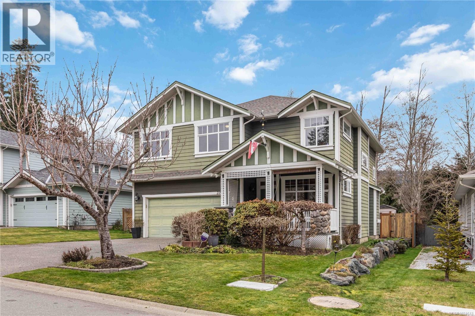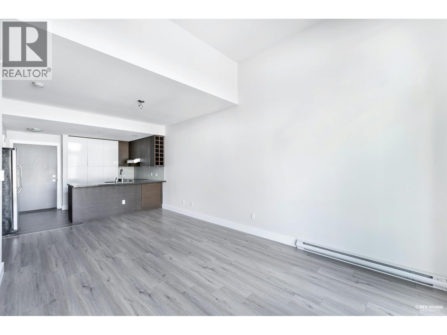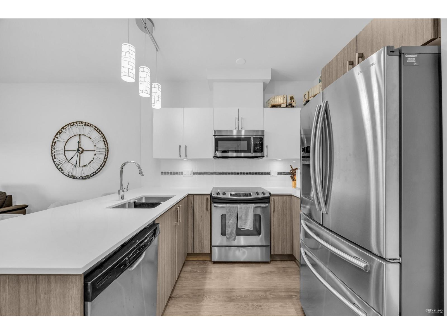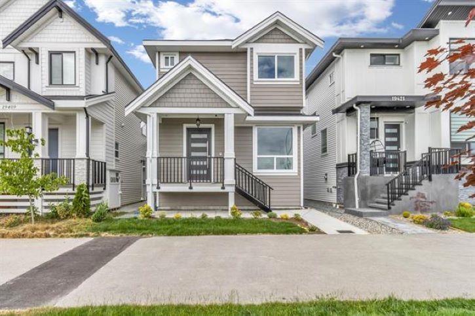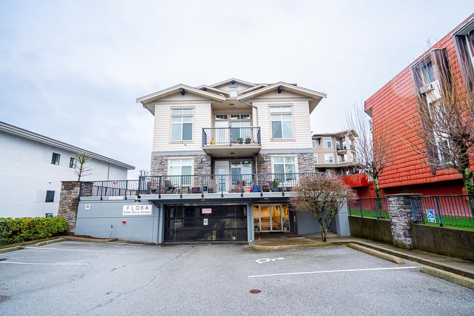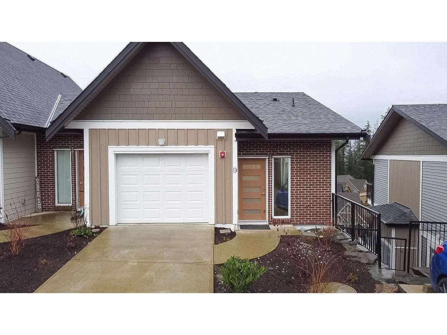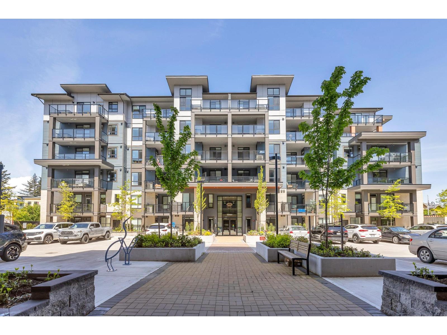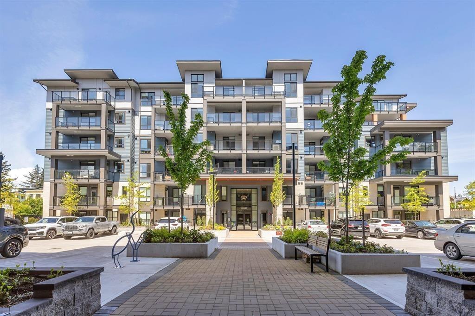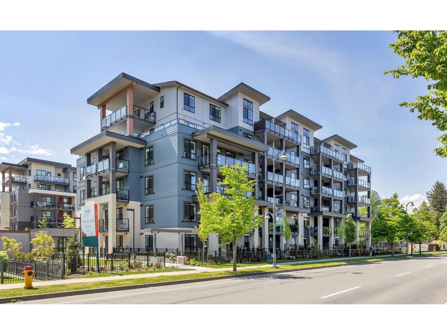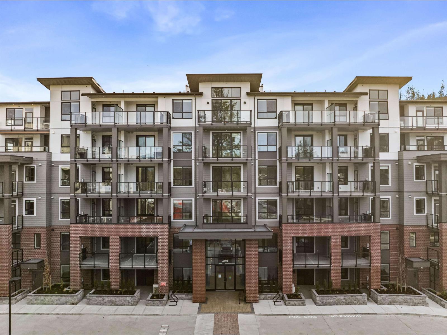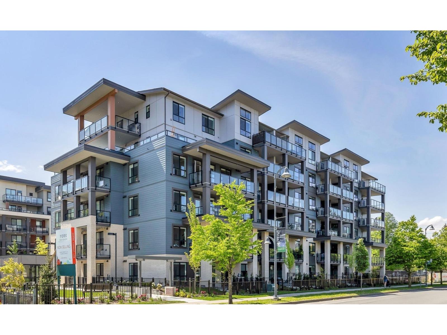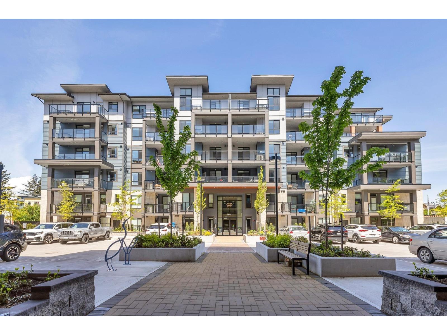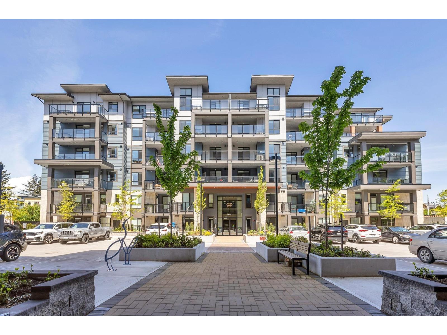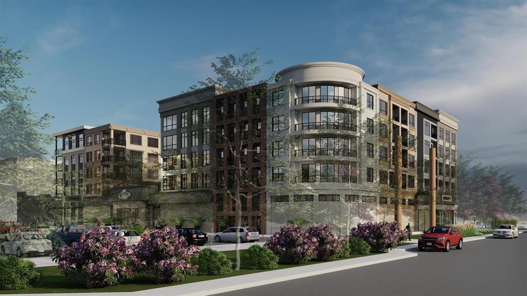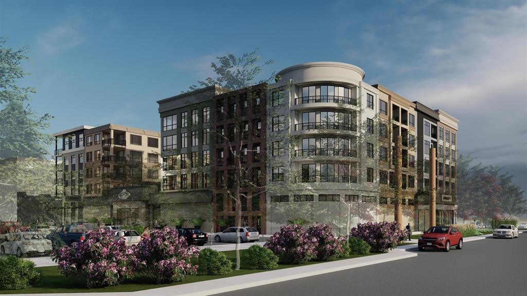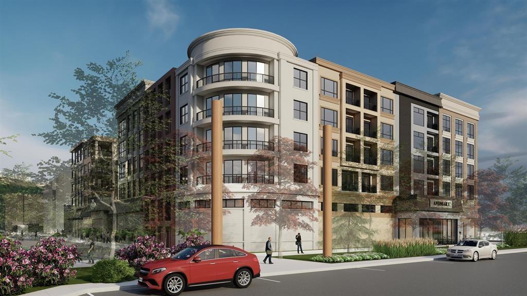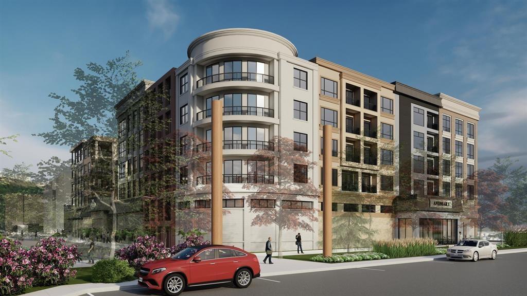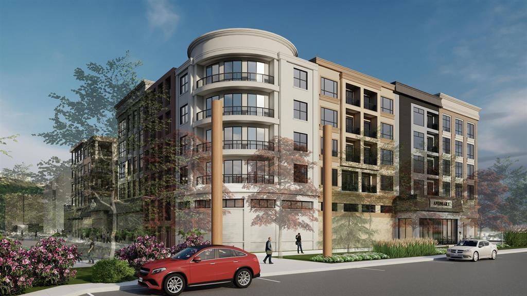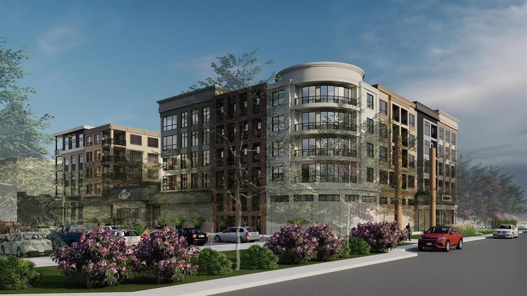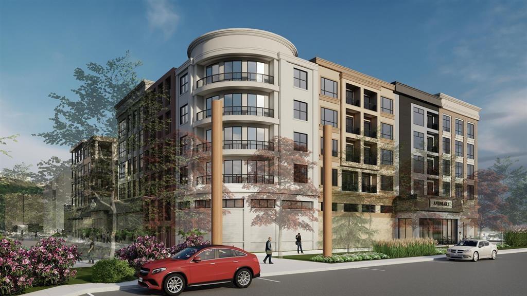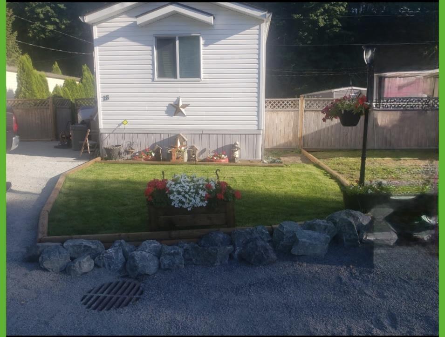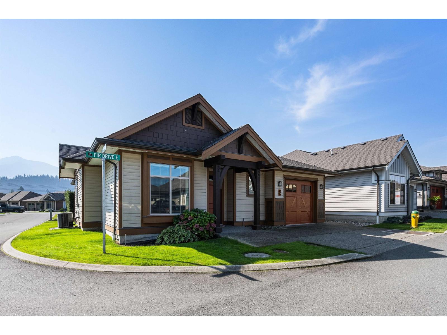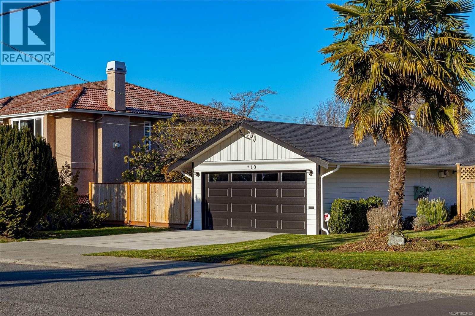2395 Poplar Dr
Sooke, British Columbia
Welcome to this beautifully maintained and updated Creekside plan home in Sunriver Estates, offering timeless curb appeal, a functional layout & a quiet setting with a private treed backdrop! The main floor showcases wood flooring throughout and an impressive two-storey living room filled with natural light from oversized windows and anchored by a cozy gas fireplace. Upstairs, you’ll find four well proportioned bedrooms, including a spacious primary suite featuring vaulted ceilings, walk-in closet, relaxing ensuite with soaker tub and separate shower. Perfectly positioned on a quiet street backing onto peaceful green space, the home offers a private, fully fenced backyard & hot tub, ideal for outdoor enjoyment.There is plenty of storage available with both a double garage and crawlspace, making organization easy. Enjoy access to nearby parks, trails, sports fields, schools and Seaparc Rec Centre within walking distance. On the Victoria side of Sooke it's a perfect family location! (id:62288)
RE/MAX Camosun
412 3478 Wesbrook Mall
Vancouver, British Columbia
Welcome to SPIRIT by award-winning developer ADERA, located in the heart of Wesbrook Village. This well-maintained 2-bedroom plus den penthouse features an efficient layout and 12-foot ceilings. Enjoy a walkable neighbourhood close to shops, restaurants, cafés, banks, and Save-On-Foods. Surrounded by parks and outdoor recreation including beaches, sand volleyball, and sports fields. Transit at your doorstep with easy access to the rest of Vancouver. Excellent school catchment including Norma Rose Point School, U-Hill Secondary, and UBC. One parking and one locker included. (id:62288)
RE/MAX Crest Realty
405 8733 160 Street
Surrey, British Columbia
Investors and First Time Home Buyers, THIS IS THE HOME FOR YOU! This TOP FLOOR, 2015 condo features 9 foot ceilings, laminate flooring throughout and open concept living. Main living area and bedroom feel incredibly spacious. Bedroom can accommodate a king size bed + larger night stands and more. Kitchen offers tons of storage + lots of prep space. High-end stainless steel appliances, including a dedicated water line in the fridge. Also an upgraded and full size W/D. Centrally located, 1 block to bus stop & FIVE MINUTE WALK to the approved FUTURE SKYTRAIN STATION. 10 min walk to Woodland Elementary, Fresh St Market, Starbucks, restaurants, banks, & more. (id:62288)
Stonehaus Realty Corp.
19415 70 Avenue
Surrey, British Columbia
Beautiful 3-Storey Home in Clayton! 6 Bed, 5 Bath home in a great neighborhood. Open-concept main floor with kitchen, spice kitchen, Powder Room and gas fireplace. Upstairs features 3 spacious bedrooms, including a primary with walk-in closet and ensuite. Bonus Room downstairs with half bathroom. Basement includes a 2-bed legal suite with separate access. Spacious backyard with detached garage. Steps from Katzie Elementary, close to parks, transit, shopping, and schools. Legal Suite Showings on 2nd viewing with 48 hours Notice. Upstairs Rent $3500 and 2 Bedrooms suite Rent-$1600. Open House Saturday-07 February- -2-4 PM. (id:62288)
Royal LePage Global Force Realty
201 9108 Mary Street, Chilliwack Proper West
Chilliwack, British Columbia
Fantastic location, central to everything with easy access to shopping, restaurants, recreation, hospital and many more! This spacious 2 bedroom and 2 bathroom condo is in pristine condition. Open concept living space with a cozy fireplace and beautiful laminate flooring. Lovely maple cabinetry in the kitchen with stainless steel appliances and a large eating bar island, perfect for entertaining. Master bedroom with walkthrough closet and beautiful ensuite with walk in shower. The beautiful living room with fireplace opens out to a remarkable covered patio! Secured underground parking (1) and storage locker (1), elevator and a welcoming entry lobby. This phenomenal building is for occupants of all ages and rentals allowed. What are you waiting for? You've found a home!!! (id:62288)
Sutton Premier Realty
9 1928 Woodside Boulevard, Mt Woodside
Agassiz, British Columbia
Discover this beautifully designed, next-to-new 3-bedroom, 2.5-bathroom townhome nestled in the serene community of Harrison Highlands. Enjoy 9-foot ceilings and stunning vaulted ceilings that create an airy, open atmosphere. The main floor features a walk-out patio, offering seamless indoor-outdoor living"-perfect for entertaining or simply relaxing. Downstairs, you'll find three spacious bedrooms, including two with patio access. The primary bedroom includes its own full ensuite and walk-in closet. Additional features include Whirlpool appliances, laundry room with storage, and a high-efficiency heat pump for year-round comfort. Still covered under the 2-5-10 New Home Warranty, this home offers modern comforts, functional finishes, and breathtaking scenery "“ don't miss your chance to make it yours! * PREC - Personal Real Estate Corporation (id:62288)
Exp Realty
512 45497 Campus Drive, Garrison Crossing
Chilliwack, British Columbia
Nestled in Sardis' charming Garrison Campus master-planned community, The York Residences by Diverse Properties cultivates connection and quality. Built by the same developers of Garrison Crossing and River's Edge, with all amenities, including the Canada Education Park, Vedder River, shops, restaurants and grocery store & pharmacy all within a 5 minute walk. This modern penthouse feature quartz countertops, stainless steel appliances and an efficient heat pump to keep you cool in the summer and warm in the winter. Come for the stunning park and mountain views. Whether you choose to live or invest, a home at The York Residences is a smart choice for today and tomorrow. (id:62288)
RE/MAX Nyda Realty Inc.
110 45497 Campus Drive, Garrison Crossing
Chilliwack, British Columbia
Nestled in Sardis' charming Garrison Campus master-planned community, The York Residences by Diverse Properties cultivates connection and quality. Built by the same developers of Garrison Crossing and River's Edge, with all amenities, including the Canada Education Park, Vedder River, shops, restaurants and grocery store & pharmacy all within a 5 minute walk. These modern condos feature quartz countertops, stainless steel appliances and an efficient heat pump to keep you cool in the summer and warm in the winter. Come for the stunning park and mountain views! (id:62288)
RE/MAX Nyda Realty Inc.
604 45497 Campus Drive, Garrison Crossing
Chilliwack, British Columbia
Nestled in Sardis' charming Garrison Campus master-planned community, The York Residences by Diverse Properties cultivates connection and quality. Built by the same developers of Garrison Crossing and River's Edge, with all amenities, including the Canada Education Park, Vedder River, shops, restaurants and grocery store & pharmacy all within a 5 minute walk. This modern penthouse feature quartz countertops, stainless steel appliances and an efficient heat pump to keep you cool in the summer and warm in the winter. Come for the stunning park and mountain views. (id:62288)
RE/MAX Nyda Realty Inc.
510 45505 Campus Drive, Garrison Crossing
Chilliwack, British Columbia
Nestled in Sardis' charming Garrison Campus master-planned community, The York Residences by Diverse Properties cultivates connection and quality. Built by the same developers of Garrison Crossing and River's Edge, with all amenities, including the Canada Education Park, Vedder River, shops, restaurants and grocery store & pharmacy all within a 5 minute walk. These modern condos feature quartz countertops, stainless steel appliances and an efficient heat pump to keep you cool in the summer and warm in the winter. Come for the stunning park and mountain views. Whether you choose to live or invest, a home at The York Residences is a smart choice for today and tomorrow. (id:62288)
RE/MAX Nyda Realty Inc.
403 45497 Campus Drive, Garrison Crossing
Chilliwack, British Columbia
Nestled in Sardis' charming Garrison Campus master-planned community, The York Residences by Diverse Properties cultivates connection and quality. Built by the same developers of Garrison Crossing and River's Edge, with all amenities, including the Canada Education Park, Vedder River, shops, restaurants and grocery store & pharmacy all within a 5 minute walk. These modern condos feature quartz countertops, stainless steel appliances and an efficient heat pump to keep you cool in the summer and warm in the winter. Come for the stunning park and mountain views! (id:62288)
RE/MAX Nyda Realty Inc.
407 45497 Campus Drive, Garrison Crossing
Chilliwack, British Columbia
Nestled in Sardis' charming Garrison Campus master-planned community, The York Residences by Diverse Properties cultivates connection and quality. Built by the same developers of Garrison Crossing and River's Edge, with all amenities, including the Canada Education Park, Vedder River, shops, restaurants and grocery store & pharmacy all within a 5 minute walk. These modern condos feature quartz countertops, stainless steel appliances and an efficient heat pump to keep you cool in the summer and warm in the winter. Come for the stunning park and mountain views. Whether you choose to live or invest, a home at The York Residences is a smart choice for today and tomorrow. (id:62288)
RE/MAX Nyda Realty Inc.
410 45497 Campus Drive, Garrison Crossing
Chilliwack, British Columbia
Nestled in Sardis' charming Garrison Campus master-planned community, The York Residences by Diverse Properties cultivates connection and quality. Built by the same developers of Garrison Crossing and River's Edge, with all amenities, including the Canada Education Park, Vedder River, shops, restaurants and grocery store & pharmacy all within a 5 minute walk. These modern condos feature quartz countertops, stainless steel appliances and an efficient heat pump to keep you cool in the summer and warm in the winter. Come for the stunning park and mountain views! (id:62288)
RE/MAX Nyda Realty Inc.
302 46187 Thomas Road, Sardis East Vedder
Chilliwack, British Columbia
Andmar FLASH SALE extended to November 13th. 10% OFF any condo in Andmar 1 & 2 plus a $5,000 Furniture Credit to GP Home Furniture. A forward-thinking master planned community is here in Sardis. Welcome to Andmar 2, a modern blueprint of sustainable, and connected buildings to live your best life. Exceeding current energy-based building standards, these beautifully finished studio, one and two-bed condos will be meticulously crafted to elevate every aspect of your day-to-day living. Retail tenants will include Nature's Fare Organic Market, restaurants, bistros, cafes, and professional services. Select units feature balconies or solarium decks. Sales promotions available now, www.liveatandmar.com * PREC - Personal Real Estate Corporation (id:62288)
Advantage Property Management
506 46185 Thomas Road, Sardis East Vedder
Chilliwack, British Columbia
Andmar FLASH SALE extended to November 13th. 10% OFF any condo in Andmar 1 & 2 plus a $5,000 Furniture Credit to GP Home Furniture. A forward-thinking master planned community is here in Sardis. Welcome to Andmar 2, a modern blueprint of sustainable, and connected buildings to live your best life. Exceeding current energy-based building standards, these beautifully finished studio, one and two-bed condos will be meticulously crafted to elevate every aspect of your day-to-day living. Retail tenants will include Nature's Fare Organic Market, restaurants, bistros, cafes, and professional services. Select units feature balconies or solarium decks. Sales promotions available now, www.liveatandmar.com * PREC - Personal Real Estate Corporation (id:62288)
Advantage Property Management
305 46185 Thomas Road, Sardis East Vedder
Chilliwack, British Columbia
Andmar FLASH SALE extended to November 13th. 10% OFF any condo in Andmar 1 & 2 plus a $5,000 Furniture Credit to GP Home Furniture. A forward-thinking master planned community is here in Sardis. Welcome to Andmar 2, a modern blueprint of sustainable, and connected buildings to live your best life. Exceeding current energy-based building standards, these beautifully finished studio, one and two-bed condos will be meticulously crafted to elevate every aspect of your day-to-day living. Retail tenants will include Nature's Fare Organic Market, restaurants, bistros, cafes, and professional services. Select units feature balconies or solarium decks. Sales promotions available now, www.liveatandmar.com * PREC - Personal Real Estate Corporation (id:62288)
Advantage Property Management
211 46187 Thomas Road, Sardis East Vedder
Chilliwack, British Columbia
Andmar FLASH SALE extended to November 13th. 10% OFF any condo in Andmar 1 & 2 plus a $5,000 Furniture Credit to GP Home Furniture. A forward-thinking master planned community is here in Sardis. Welcome to Andmar 2, a modern blueprint of sustainable, and connected buildings to live your best life. Exceeding current energy-based building standards, these beautifully finished studio, one and two-bed condos will be meticulously crafted to elevate every aspect of your day-to-day living. Retail tenants will include Nature's Fare Organic Market, restaurants, bistros, cafes, and professional services. Select units feature balconies or solarium decks. Sales promotions available now, www.liveatandmar.com * PREC - Personal Real Estate Corporation (id:62288)
Advantage Property Management
505 46187 Thomas Road, Sardis East Vedder
Chilliwack, British Columbia
Andmar FLASH SALE extended to November 13th. 10% OFF any condo in Andmar 1 & 2 plus a $5,000 Furniture Credit to GP Home Furniture. A forward-thinking master planned community is here in Sardis. Welcome to Andmar 2, a modern blueprint of sustainable, and connected buildings to live your best life. Exceeding current energy-based building standards, these beautifully finished studio, one and two-bed condos will be meticulously crafted to elevate every aspect of your day-to-day living. Retail tenants will include Nature's Fare Organic Market, restaurants, bistros, cafes, and professional services. Select units feature balconies or solarium decks. Sales promotions available now, www.liveatandmar.com * PREC - Personal Real Estate Corporation (id:62288)
Advantage Property Management
201 46185 Thomas Road, Sardis East Vedder
Chilliwack, British Columbia
Andmar FLASH SALE extended to November 13th. 10% OFF any condo in Andmar 1 & 2 plus a $5,000 Furniture Credit to GP Home Furniture. A forward-thinking master planned community is here in Sardis. Welcome to Andmar 2, a modern blueprint of sustainable, and connected buildings to live your best life. Exceeding current energy-based building standards, these beautifully finished studio, one and two-bed condos will be meticulously crafted to elevate every aspect of your day-to-day living. Retail tenants will include Nature's Fare Organic Market, restaurants, bistros, cafes, and professional services. Select units feature balconies or solarium decks. Sales promotions available now, www.liveatandmar.com * PREC - Personal Real Estate Corporation (id:62288)
Advantage Property Management
310 46185 Thomas Road, Sardis East Vedder
Chilliwack, British Columbia
Andmar FLASH SALE extended to November 13th. 10% OFF any condo in Andmar 1 & 2 plus a $5,000 Furniture Credit to GP Home Furniture. A forward-thinking master planned community is here in Sardis. Welcome to Andmar 2, a modern blueprint of sustainable, and connected buildings to live your best life. Exceeding current energy-based building standards, these beautifully finished studio, one and two-bed condos will be meticulously crafted to elevate every aspect of your day-to-day living. Retail tenants will include Nature's Fare Organic Market, restaurants, bistros, cafes, and professional services. Select units feature balconies or solarium decks. Sales promotions available now, www.liveatandmar.com * PREC - Personal Real Estate Corporation (id:62288)
Advantage Property Management
403 46185 Thomas Road, Sardis East Vedder
Chilliwack, British Columbia
Andmar FLASH SALE extended to November 13th. 10% OFF any condo in Andmar 1 & 2 plus a $5,000 Furniture Credit to GP Home Furniture. A forward-thinking master planned community is here in Sardis. Welcome to Andmar 2, a modern blueprint of sustainable, and connected buildings to live your best life. Exceeding current energy-based building standards, these beautifully finished studio, one and two-bed condos will be meticulously crafted to elevate every aspect of your day-to-day living. Retail tenants will include Nature's Fare Organic Market, restaurants, bistros, cafes, and professional services. Select units feature balconies or solarium decks. Sales promotions available now, www.liveatandmar.com * PREC - Personal Real Estate Corporation (id:62288)
Advantage Property Management
18 3942 Columbia Valley Road, Cultus Lake East
Cultus Lake, British Columbia
Welcome to Cultus Lake Village, a 45+ community offering peace, privacy, and an unbeatable location just minutes from the lake. This 2019-built 2-bedroom, 2-bath manufactured home features a bright, open layout, modern finishes, and a well-designed kitchen The primary bedroom includes a private ensuite, plus an additional full bathroom for convenience. Enjoy in-suite laundry, high-efficiency systems, and low-maintenance living. Large windows bring in natural light, and a private deck and manageable yard provide outdoor enjoyment. Parking is right at your door, pets allowed. Close to golf, hiking, dining, and lake activities, move-in ready and waiting for you! (id:62288)
RE/MAX Westcoast
18 45900 South Sumas Road, Sardis South
Chilliwack, British Columbia
OPEN HOUSE TUES FEB 3rd 11 - 1PM! Downsize without compromise! Ensley is a coveted 45+ gated community offering comfort, space, active clubhouse & dedicated RV/boat parking. One-level living with south-facing backyard, granite counters, s/s appliances, pantry, central A/C, gas f/p, 1-car garage w/bonus area for your workshop/storage, 4' crawl space, desk nook & an open bright sun filled floorplan. Enjoy a quiet community close to shopping, Vedder River, short drive to Cultus, 2 small pets allowed plus golfing around the corner! With its coveted location, quiet surroundings & strong community feel, this is the perfect place to settle into the lifestyle you've been waiting for. (id:62288)
Exp Realty
710 Greenlea Dr
Saanich, British Columbia
Located in the family-oriented Royal Oak neighborhood, this beautifully updated one-level rancher sits on a generous 9,000+ sq ft lot, offering the perfect blend of comfort, space, and easy living—ideal for those looking to upsize or downsize without compromise. Thoughtfully designed on a single level, the home features three spacious bedrooms and a four-piece main bathroom. The primary bedroom includes a private ensuite with a low-step shower for added accessibility and convenience. Recent updates include a brand-new roof, all-new windows and sliding doors, new appliances, fresh exterior paint, and a tankless hot water-on-demand system, providing both peace of mind and energy efficiency. Step outside to a private patio accessible from both the kitchen and living room. The expansive, level backyard offers exceptional outdoor space, perfect for gardening, entertaining, or exploring the potential for future expansion/densification. Move-in ready and ideally located close to schools, shopping, and transportation hubs, this home is ready for its next chapter! (id:62288)
Dfh Real Estate Ltd.

