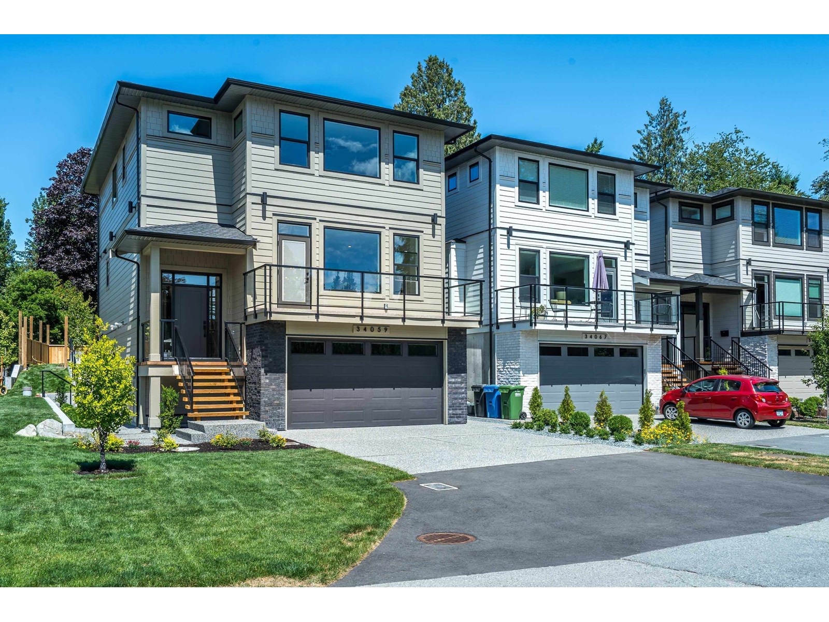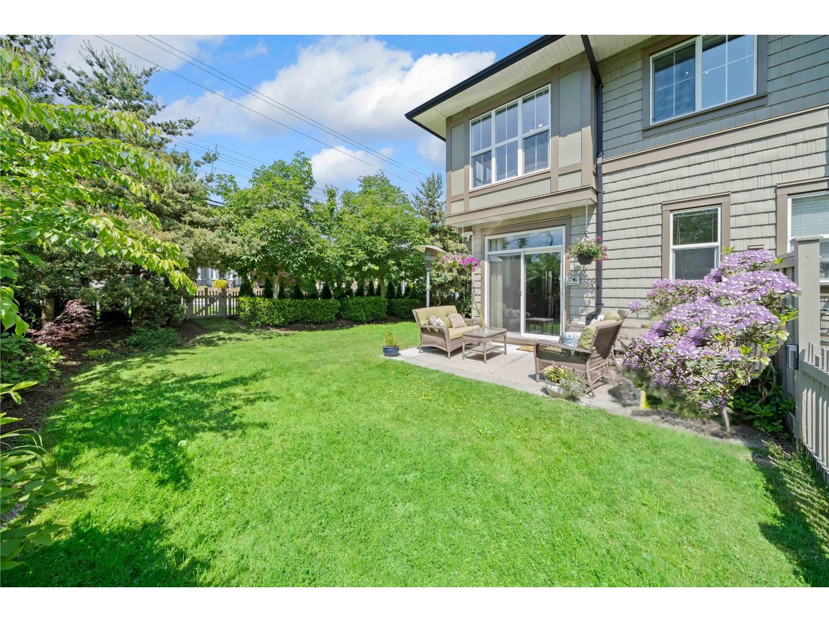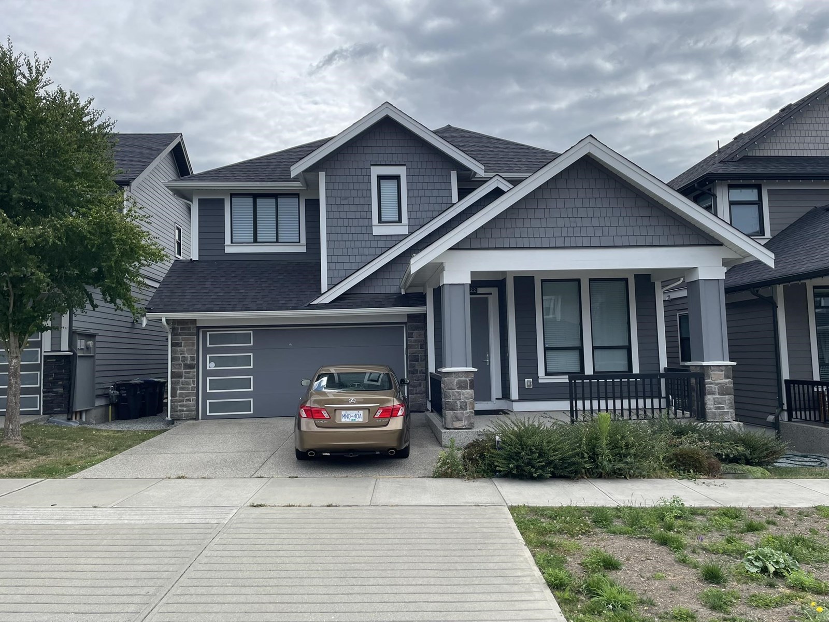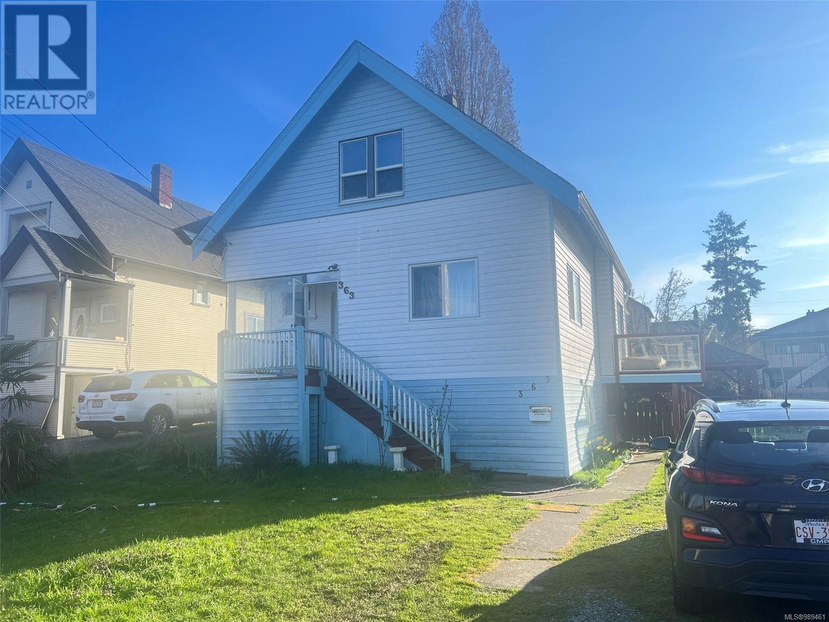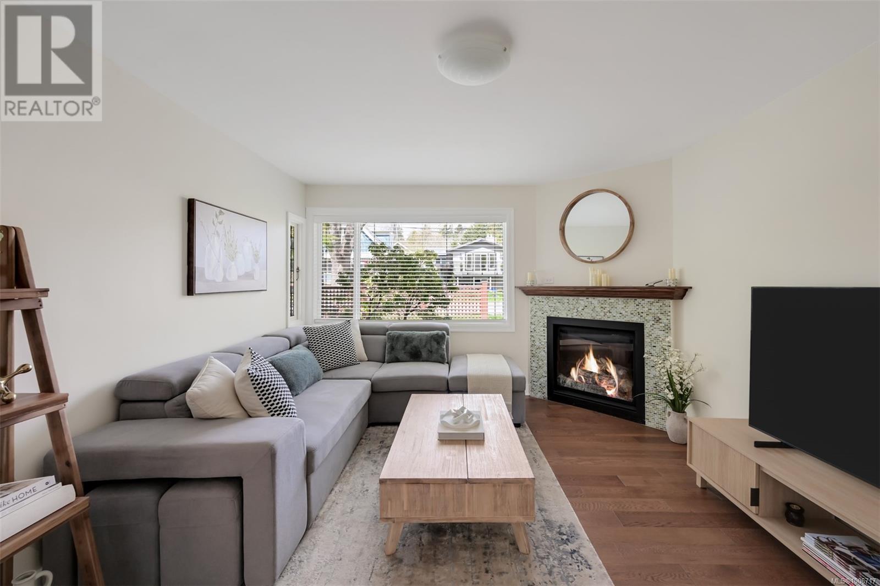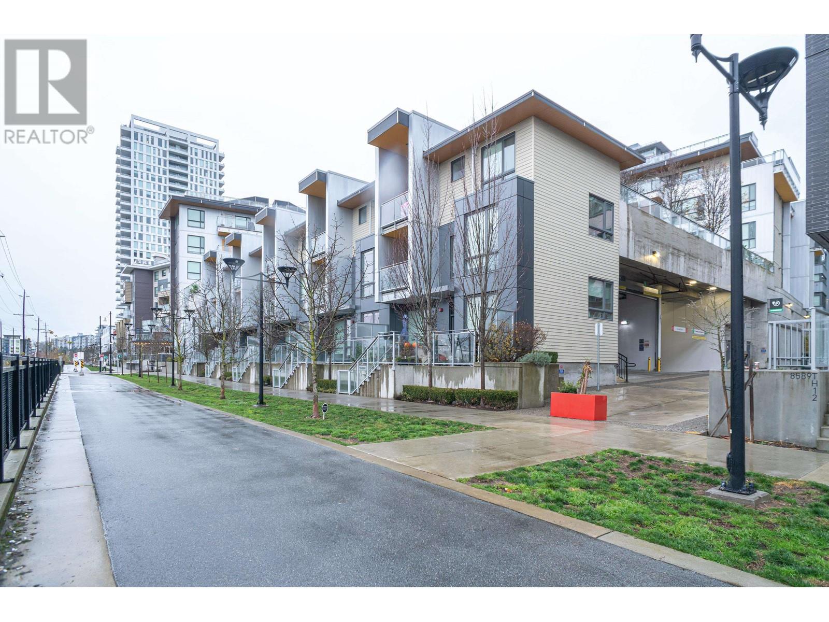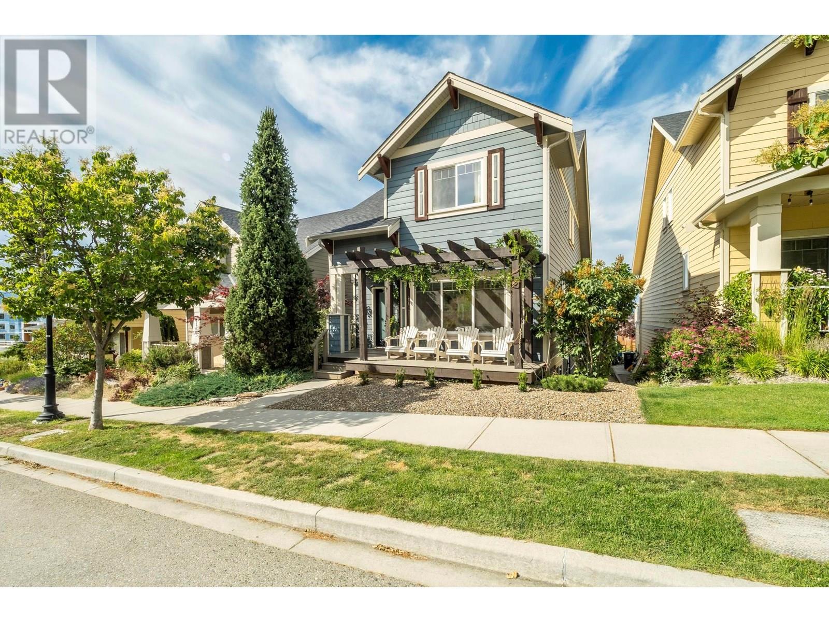10 10736 Guildford Drive
Surrey, British Columbia
Luxuriously renovated townhouse with premium finishes and all-new interiors, including brand-new PEX plumbing, tiled feature walls, pot filler, cascade shower, custom millwork, and sleek glass railing. Upstairs offers 2 king-size bedrooms with a spa-inspired king bath; downstairs features a fully finished basement with 1 bedroom, 1 bath,separate laundry area + bar area, and storage. Quartz kitchen, RGB pot modern lighting, and a private covered patio with fenced backyard. New roof and siding. Located just seconds from Hwy 1 and walking distance to Guildford Mall, transit, rec centre, and all amenities. No rental or age restrictions. Strata is actively exploring high-rise redevelopment potential, with a 20-storey high-rise already approved across the road. This property holds significant latent value and strong future potential as part of a prime redevelopment zone. (id:62288)
Exp Realty Of Canada
69 2678 King George Boulevard
Surrey, British Columbia
Totally reconstructed in 2024, 3 bedrooms + 3 bathrooms + 1 den/office corner unit spacious townhouse in 3 levels (1,735 SQFT). Rebuilt from the new flooring to the new ceilings up to the new attic and roof, from the new exterior and interior walls with the new electrical wires and new plumbing, new doors and windows to the new kitchen with new cabinets, new countertops, and new warranty-covered appliances, and new bathrooms. Complex is close to shopping, schools, recreation, and parks. 2 new oversized patios (18'0x8'3 and 12'0x8'5) and a private walkway entry. Upstairs, two generous bedrooms and a laundry area (with the new appliances). The lower level with a den/office (16'3x6'4), a double side-by-side garage, a utility room with a high-efficiency furnace, and a new water tank. (id:62288)
One Percent Realty Ltd.
34059 Woodbine Street
Abbotsford, British Columbia
This brand new home located in a quiet established neighbourhood close to a park and schools. 9 ft ceilings throughout all 3 levels and 4 bedrooms. Open floor plan on the main, includes large kitchen w/island and seating area, all main floor kitchen appliances, hard surface counter tops thru out main, dining area and living room complete with floor to ceiling stone gas fireplace. Home has front sun deck with glass railing and a covered rear patio, rough ins for BBQ and AC. Upper floor has 3 large bedrooms with a 3 piece bath for the kids. Master bedroom is complete with walk in closet and ensuite includes two sink and amazing large tile shower. Your lower / basement area has a separate mudroom entrance, large guest bedroom and recroom with kitchen and a 3 pce bath. Call today to view ! (id:62288)
Sutton Group-West Coast Realty (Abbotsford)
7688 146 Street
Surrey, British Columbia
Spacious 3-level home in East Newton with 3728 sqft of living space on a 4004 sqft lot. Main floor features high ceilings in living/dining, family room, kitchen, spice kitchen, large bedroom & full bath. Enjoy a big covered sundeck perfect for relaxing. Upstairs offers 4 bedrooms & 3 bathrooms. Numerous updates include new flooring, paint, countertops, appliances, garage door, pot lights, extended sundeck with covered patio, updated stairs & a yard shed. Great mortgage helper with 2 suites (2+1), generating $3400/month in rental income. Close to both levels of schools & all amenities. OPEN HOUSE JULY 20th SUN 2-4PM. (id:62288)
Sutton Group-West Coast Realty (Surrey/120)
20377 82 Avenue
Langley, British Columbia
WILLOUGHBY WEST by award winning FOXRIDGE. This impeccably well-maintained NON-STRATA ROWHOME ticks all the boxes! 4 bed +4 bath home has an open layout spacious dining and living room w/ GREENERY OPEN VIEW!, kitchen with huge quartz counters, SS appliances, generous PANTRY and a powder room. Updated lightings, Upstairs offers generous size 3 bedrooms and 2 baths. Basement has that extra space for the family with a large rec room, bedroom and full bathroom. NEWLY LANDSCAPED. Easy HWY 1 access. BEST LOCATION + BEST PRICE for GREAT VALUE!! An excellent opportunity to get a great buy on a non-strata home. Lots of street parking available. Located 2 min from HWY 1, Carvolth bus exchange, & middle school! COME AND CHECK NEW LANDSCAPED Yard!! (id:62288)
Grand Central Realty
83 14838 61 Avenue
Surrey, British Columbia
Coveted 3 bed 2 bath Corner, end unit townhouse at SEQUOIA! Enjoy the sunny, massive, fenced private yard that is conveniently located off of the Kitchen/Dining, ideal for relaxation & outdoor gatherings. This home offers 1450 sqft of thoughtfully designed living space. Boasting an open-concept layout that's perfect for families, this home features large sunny bedrooms, a gourmet kitchen w/ sleek granite countertops, stainless steel appliances, a nook perfect for an office & ample storage throughout. 2 parking garage, resort-style amenities, includes a grand clubhouse, fitness center & a guest suite. Sought-after Cambridge Elementary & Sullivan Heights Secondary catchment, this home is just moments from shopping, Fresh St Market, dining, recreation & transit. Call for private showings. (id:62288)
Oakwyn Realty Ltd.
Rennie & Associates Realty Ltd.
2602 10333 133 Street
Surrey, British Columbia
Penthouse perfection at MELROSE-luxury living in the heart of Surrey City Centre. This stunning 26-storey concrete tower offers 221 luxury residences with modern design and high-quality construction. This 2-bed, 2-bath home spans approx. 823 sqft, featuring floor-to-ceiling windows, 9-foot ceilings, and centralized A/C. The open kitchen boasts sleek two-tone cabinetry, quartz counters, and premium Italian Fulgor-Milano appliances with a gas cooktop. Residents enjoy 13,000+ sqft of amenities: rooftop lounge, BBQ kitchen, games room, children's play area, co-working space, sauna, gym, yoga, spin, Tai Chi studio, business centre, and concierge. Includes 2 parking stalls and storage locker. Steps to SkyTrain, parks, universities, and retail. OPEN HOUSE JULY 19th SAT 2-4PM. (id:62288)
Sutton Group-West Coast Realty (Surrey/120)
2122 167 Street
Surrey, British Columbia
Edgestone at Grandview Heights, in the heart of South Surrey, Foxridge. Open concept, beautiful quality home with 3114 sq ft floor area, 3 bed, 3 bath, + 1 bed suite. High ceilings, quartz countertops, engineered hardwood on the main floor, double height ceiling great room features a modern linear fireplace. Gourmet kitchen with centre island and pantry, 5 burner gas cooktop, maple cabinets, Bosch appliances. Huge primary bedroom with vaulted ceiling and spa style bathroom ensuite with soaker tub. Ceramic tiles in all bathrooms, energy efficient heating system and hot water tank. Air Conditioning. Edgewood Elementary, Grandview Heights Secondary, Grandview Heights Aquatic Centre, and The Shops at Morgan Crossing. A great home for a family. A must see! (id:62288)
Team 3000 Realty Ltd.
Sutton Group-West Coast Realty (Surrey/24)
363 Ker Ave
Saanich, British Columbia
To Families/Developers/Contractors/Students: Discover the charm of 363 Ker Avenue, a spacious three-story, three-bedroom (or seven bedrooms if including the bonus rooms) home nestled in the heart of Saanich's desirable Gorge neighborhood. Built in 1930, and small renovated 3 years ago, this 2,031-square-foot residence seamlessly blends historic character with modern convenience. Enjoy seamless indoor-outdoor living with access to a wraparound deck and covered seating area from both the dining room and rear entrance. The lower level offers three bonus rooms, a laundry area, and direct access to an expansive backyard complete with a charming gazebo. This property is just 5 min walk away from top-tier amenities, including Tillicum Mall, SilverCity Victoria Cinemas, Pearkes Recreation Centre, diverse dining options, and more. Experience the perfect blend of comfort, convenience, and community at 363 Ker Avenue. (id:62288)
Coldwell Banker Oceanside Real Estate
1006 2000 Hannington Rd
Langford, British Columbia
Your Luxury One Bear Mountain Condo with stunning sunrise views awaits, located at Bear Mountain Golf Course. This bright & airy 2-bed, 1-bath luxury concrete and steel build condo spans 894 sq. ft., offering breathtaking sunrise & mountain views. Thoughtfully designed, featuring engineered hardwood flooring, custom millwork, a cozy gas fireplace with built-in shelving, & spacious 246 sq. ft. private patio. A chef’s dream kitchen features two-tone Italian cabinetry, quartz countertops, spacious island, integrated lighting, & premium Bosch stainless steel appliances. The primary suite is a tranquil retreat featuring private access to the balcony along with access to the bathroom featuring soaker tub and dual vanity. Enjoy exclusive access to exceptional amenities, including an outdoor pool, a sky lounge, a yoga studio and fitness center, bike storage, a business center, and outdoor terraces with fire pits—offering a lifestyle of luxury only available at Bear Mountain. BONUS: No GST. Parking P5/Level #526 - Storage #13 (id:62288)
Real Broker B.c. Ltd.
506 751 Fairfield Rd
Victoria, British Columbia
Enjoy sunshine and city views in this well-maintained, modern one-bedroom unit in the esteemed Astoria building. This sophisticated suite features a large kitchen that opens up to a lovely living room and includes hidden in-suite laundry. Built by award-winning Concert Properties, the concrete and steel building offers peace of mind with exceptional durability and soundproofing. Residents enjoy access to a range of amenities, including a billiards and meeting room, and a well-equipped fitness center. Located in the heart of Humboldt Valley, you are steps from the Inner Harbour, restaurants, and shopping. Ideal for anyone seeking a luxury home and investment in a stylish urban retreat. Also, pet-friendly with a secure underground parking spot. (id:62288)
Pemberton Holmes Ltd.
1445 Hamley St
Victoria, British Columbia
Welcome to 1445 Hamley Street - an updated Fairfield gem that blends warmth, character, and comfort in one of Victoria’s most beloved neighbourhoods. This 3 bedroom, 2 bathroom home has been thoughtfully improved while preserving the original charm that makes this area so sought-after. Set on a quiet, tree-lined street, the property features fresh interior paint, perimeter drain and sump pump upgrades, a rebuilt front patio, and clean, low-maintenance landscaping - a blank canvas for green thumbs or those seeking simple outdoor ease. Inside, you’ll find a bright and inviting living space, a modernized kitchen with quality finishes, and a cozy dining nook with built-in window seat overlooking the private, south-facing yard. A sunlit flex space with French doors offers a seamless indoor-outdoor connection. One bedroom and full bath are located on the main floor, while upstairs offers a spacious primary retreat, a second full bathroom, and a third bedroom - perfect as a nursery, home office, or dreamy walk-in closet to create the ultimate primary suite. Additional highlights include a heat pump with A/C, gas fireplace, 200 amp electrical service, updated plumbing, hot water on demand, and newer windows. The fully fenced backyard is ideal for entertaining, gardening, or relaxing in the sun. Located steps from the Dallas Road waterfront, Cook Street Village, Moss Street Market, and top-rated public and private schools, this home offers an unbeatable lifestyle in a tight-knit community. Now offered at a newly adjusted price, 1445 Hamley presents a rare opportunity to enjoy the best of Fairfield living. Reach out for a copy of our detailed Listing Brochure! (id:62288)
Engel & Volkers Vancouver Island
4423 William Street
Burnaby, British Columbia
Willingdon Heights, high side of the street facing south, 50x122, 6100 sf. large lot, within the Frequent Transit Network Area, perfect for Small-Scale Multi-Unit Housing. Big 2 level, 4380 sf. family home with 7 bedrooms & 4 baths. Above level, 3 big bedrooms, living room & dining room, perfect for large extended family. Kitchen with eating area and separate family room leading to big sundeck for summer BBQ. Main level, 2 potential suites, shared laundry & attached double garage, plus additional open parking. Steps to Amazing Brentwood, Hastings shopping, Eileen Daily Rec Centre, Confederation Park, bus transit. Well sought after catchments of Kitchener Elementary & Alpha Secondary. BCIT & SFU, 15 min drive to Metrotown and Downtown. Skytain is only a short walk away. contact us now! (id:62288)
Sutton Centre Realty
4 8598 River District Crossing
Vancouver, British Columbia
This incredible home offers the most efficient floor plans and modern contemporary designs, 3 bedrooms, 2.5 bathrooms with open concept main floor living, dining, and a large working kitchen with top appliances and cabinets. The top floor has a large private patio connected to the rooftop garden that could expand your living space outdoors. New Paint. Gas cooking stove, Radiated floor heating, Gated underground side-by-side parking garage with entrance into the unit, access to full amenities of the clubhouse including an indoor pool, gym, kids playroom, etc. Steps away from Starbucks, Save-On-Foods, restaurants, and banking. (id:62288)
Magsen Realty Inc.
9531 Kirkmond Crescent
Richmond, British Columbia
The most EXQUISITE MANSION in prestigious Seafair. Suited on a 7,300 SF (68 x 107) rectangular lot with 3,607 SF of luxurious living. This elegant European style home boasts an open layout with soaring double-height ceilings in the living, dining & family rooms, and a grand custom-designed foyer adding majesty & grace. full of exquisite details inside and out. Includes 4 ensuite bedrooms, 6 bathrooms, and 2 kitchens with large island and top-tier Sub-Zero & Wolf appliances. Additional highlights: private home theatre on main, Smart Home system, crystal chandeliers, A/C, HRV, central vacuum, power blinds, 2-car garage. Walk to schools, shops & parks. School catchment: Dixon Elementary & Boyd Secondary. Open House: July 12, Sat, 2-4PM. (id:62288)
RE/MAX Westcoast
Sl5 4611 Steveston Highway
Richmond, British Columbia
The Seaside Collection, located at Steveston, is a thoughtfully crafted residential development, perfectly blending modern design with comfortable living spaces. Each home features a spacious open-plan design, complemented by high-quality building materials, ensuring that the living spaces are both stylish and functional. The development is just steps away from the Steveston Harbour, with natural attractions and recreational facilities perfect for walking, cycling, and family activities. Nearby, you'll find top-rated schools, shopping centers, and transport links, making daily life convenient and enjoyable. (id:62288)
Nu Stream Realty Inc.
Sl8 4611 Steveston Highway
Richmond, British Columbia
The Seaside Collection, located at Steveston, is a thoughtfully crafted residential development, perfectly blending modern design with comfortable living spaces. Each home features a spacious open-plan design, complemented by high-quality building materials, ensuring that the living spaces are both stylish and functional. The development is just steps away from the Steveston Harbour, with natural attractions and recreational facilities perfect for walking, cycling, and family activities. Nearby, you'll find top-rated schools, shopping centers, and transport links, making daily life convenient and enjoyable. (id:62288)
Nu Stream Realty Inc.
Sl12 4611 Steveston Highway
Richmond, British Columbia
The Seaside Collection, located at Steveston, is a thoughtfully crafted residential development, perfectly blending modern design with comfortable living spaces. Each home features a spacious open-plan design, complemented by high-quality building materials, ensuring that the living spaces are both stylish and functional. The development is just steps away from the Steveston Harbour, with natural attractions and recreational facilities perfect for walking, cycling, and family activities. Nearby, you'll find top-rated schools, shopping centers, and transport links, making daily life convenient and enjoyable. (id:62288)
Nu Stream Realty Inc.
Sl1 4611 Steveston Highway
Richmond, British Columbia
The Seaside Collection, located at Steveston, is a thoughtfully crafted residential development, perfectly blending modern design with comfortable living spaces. Each home features a spacious open-plan design, complemented by high-quality building materials, ensuring that the living spaces are both stylish and functional. The development is just steps away from the Steveston Harbour, with natural attractions and recreational facilities perfect for walking, cycling, and family activities. Nearby, you'll find top-rated schools, shopping centers, and transport links, making daily life convenient and enjoyable. (id:62288)
Nu Stream Realty Inc.
25 1863 Wesbrook Mall
Vancouver, British Columbia
Move-in Ready! This immaculately maintained, high-ceiling 1-bedroom condo located in the desirable UBC campus community. This home features an open-concept layout with a clean, and lots of natural light. Step outside to your private, Southwest patio - perfect for outdoor dining, entertaining, or simply relaxing. Enjoy the convenience of two secured parking stalls and one exterior storage locker, and in-suite storage offering ample space for all your needs. New fridge & laundry machines. This well-managed building is quiet and secure, making it ideal for students, professionals, or investors. 1 dog or 1 cat allowed. 99 years prepaid lease with UBC until 2103. (id:62288)
Oakwyn Realty Ltd.
1174 Bergamot Avenue
Kelowna, British Columbia
Stop searching, this is the modern family home that you have been looking for! Located in the desirable master-planned community The Ponds in Kelowna's Upper Mission. It's known for its stunning views of Okanagan Lake, city lights, mountains, and surrounding natural beauty. Walk into this bright and spacious 4-bedroom, 4-bathroom + den home with an open concept main floor that flows out on to the covered deck with expansive lake and bridge views. With 9-foot ceilings, a slate gas fireplace, beautiful wide plank white oak hardwood floors, large windows and a huge sliding glass door, this main floor was built to entertain and impress. The renovated kitchen boasts white shaker cabinetry, granite counter tops and stainless-steel appliances. The top floor has a great layout with 3 bedrooms, 2 bathrooms and the laundry all on the same floor. The basement has the potential to become a 1 bed, 1 bath In-law Suite (kitchen plumbing already roughed in) or it can be used as a rec room for young kids. Lots of parking, including a double car garage with a storage room. The recently redone low maintenance yard has automatic irrigation and a fully fenced section to keep the pets and kids safe. This sought-after neighborhood has many amenities close by including the new Upper Mission Shopping Centre, 5 ponds, 2 waterfalls, and 20+ kms of trails plus Canyon Falls Middle School within walking distance. (id:62288)
Team 3000 Realty Ltd
7075 129a Street
Surrey, British Columbia
INVESTORS and FIRST TIME Home Buyers Alert! This WELL-MAINTAINED 3 BED + 2 BATH home offers SPACIOUS living throughout situated on a 6,600 sqft RECTANGULAR lot. The BRIGHT KITCHEN features AMPLE CABINETRY and opens to a LARGE DINING AREA, ideal for entertaining & EXPANSIVE LIVING ROOM with gas FIREPLACE, perfect for cozy evenings. Enjoy the FULLY FENCED YARD-great for KIDS and PETS-with an OVERSIZED SUNDECK for outdoor enjoyment. Recent UPDATES include NEW WINDOWS, CARPET, PAINT, and FENCING. The DETACHED DOUBLE GARAGE adds convenience, along with parking for THREE ADDITIONAL VEHICLES in the driveway. GREAT LOCATION: Mins walk to Princess Margaret Park, Princess Margaret Sec, shopping, dining & more! OPEN HOUSE: SAT-SUN, JULY 19-20 from 2-4PM! (id:62288)
Exp Realty Of Canada Inc.
174 16177 83 Avenue
Surrey, British Columbia
Welcome to Centrally located in Fleetwood Tynehead -VERANDA an award winning project by Adera built w/ rainscreen technology. LOW STRATA FEE! NEWER FLOORING, HOT WATER TANK, vaulted ceilings, in-suite laundry, cozy fireplace, MASTER w/ 5 piece ENSUITE & WALK-IN-CLOSET. Spacious kitchen w/ PANTRY. Enjoy private FENCED BACKYARD w/ patio+large second flr BALCONY! Common PLAYGROUND area for kids. Commuting is easy living close to the Fraser Highway. WALKING DISTANCE to SCHOOLS, major banks, shopping, restaurants. Stay healthy by working out, skating, & swimming at the Surrey Sport & Leisure Complex & Fleetwood Youth Park nearby. Enjoy the PARKS, FLEETWOOD COMMUNITY CENTRE & LIBRARY. HIGHLY WALKABLE AREA. Very close to proposed Surrey-Langley SKYTRAIN. OPEN HOUSE: SAT-SUN, JULY 19-20 from 2-4PM (id:62288)
Exp Realty Of Canada Inc.
44 8277 161 Street
Surrey, British Columbia
Welcome to EDGEWOOD - a FAMILY-FRIENDLY complex in the heart of FLEETWOOD! This IMMACULATE 3 BED, 3 BATH townhome offers 9' CEILINGS, LAMINATE FLOORING, GRANITE COUNTERS, STAINLESS STEEL APPLIANCES, UNDER-MOUNT LIGHTING & patio right off the kitchen - perfect for summer BBQs. Upstairs features SPACIOUS PRIMARY BEDROOM w/ WALK-THRU CLOSET & 3 PCE ENSUITE, 2 ADDITIONAL BEDROOMS, 4 PCE BATH & UPPER FLOOR LAUNDRY. Enjoy a LARGE TANDEM GARAGE, FENCED YARD & PATIO. GREAT LOCATION: Walnut Road Elem, Fleetwood Park Sec, Walnut Park, 3 min walk to bus, 6 min walk to Future Sky Train & only a 5-MIN WALK to the FLEETWOOD COMMUNITY CENTRE and close to Fresh St Market, Starbucks, dining & more! DON'T MISS THIS ONE - QUICK POSSESSION! OPEN HOUSE: SAT-SUN, JULY 19-20 from 2-4PM! (id:62288)
Exp Realty Of Canada Inc.



