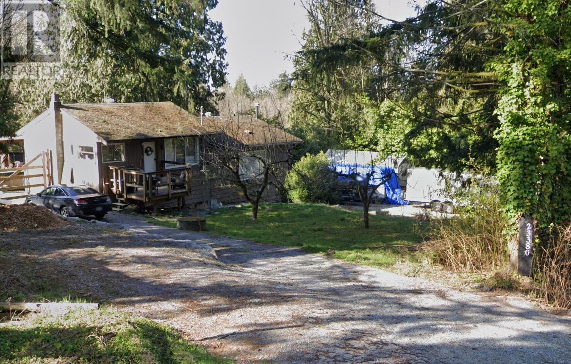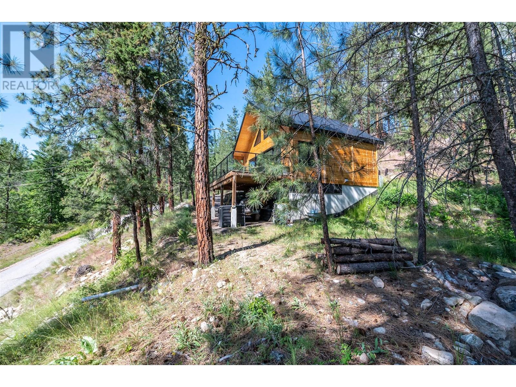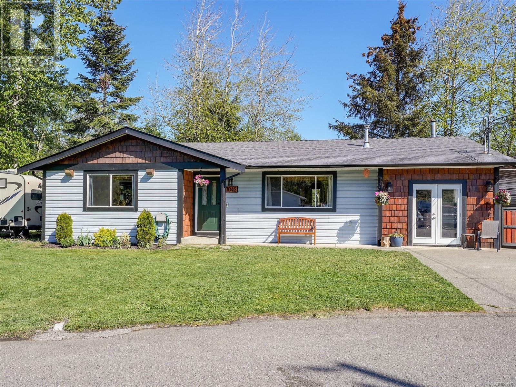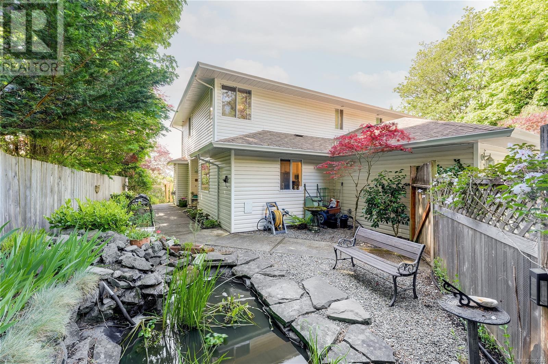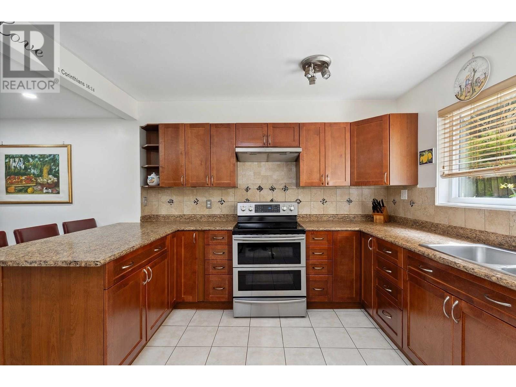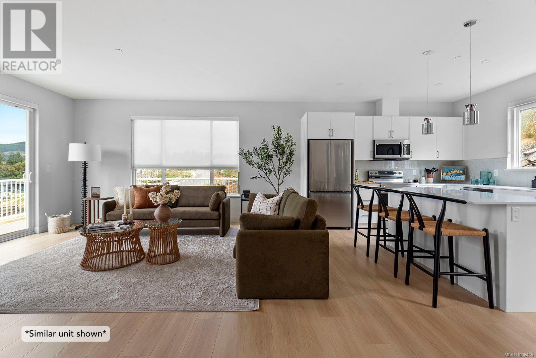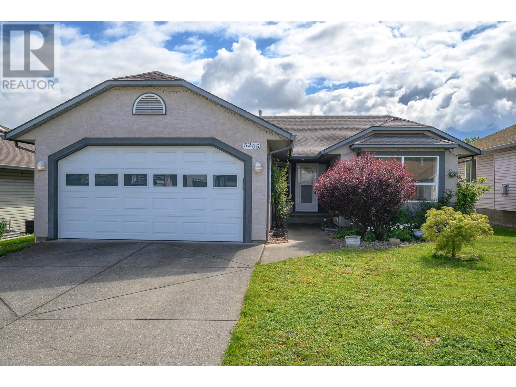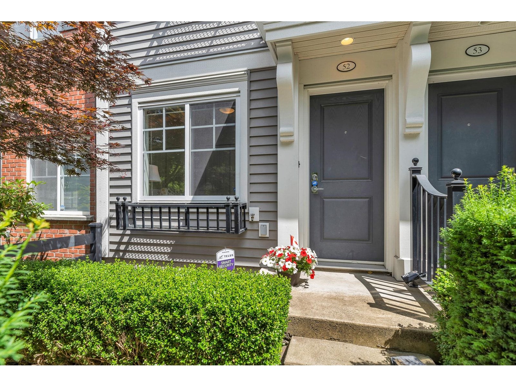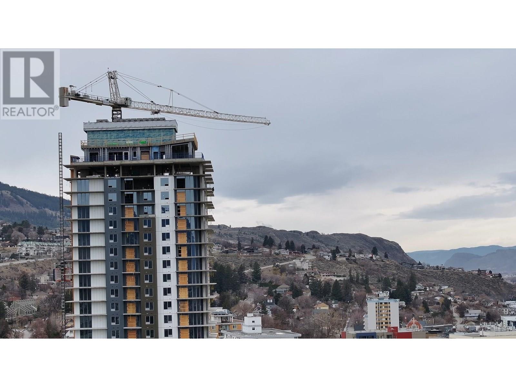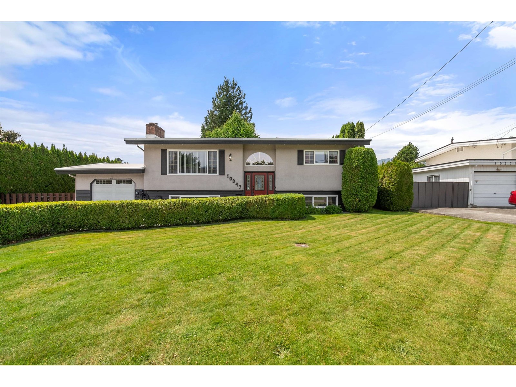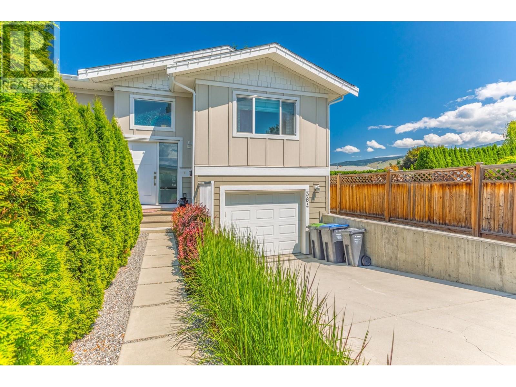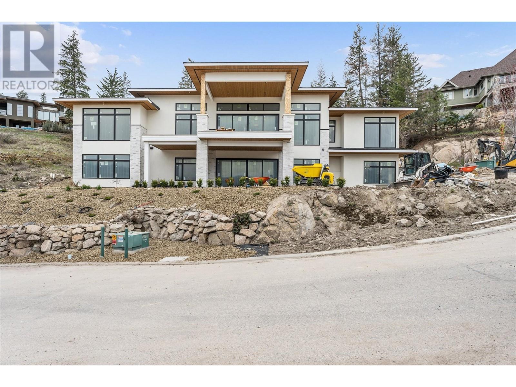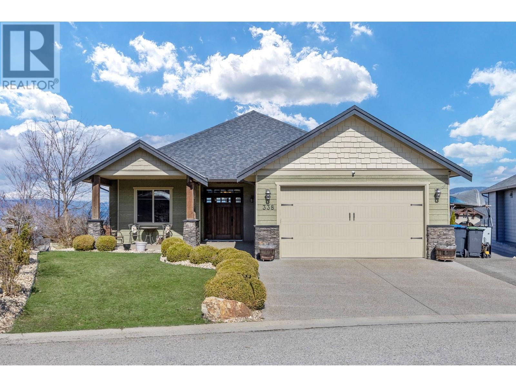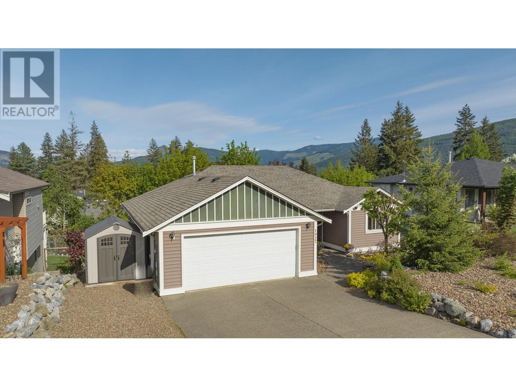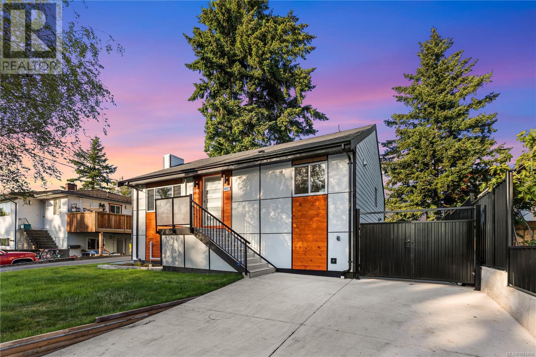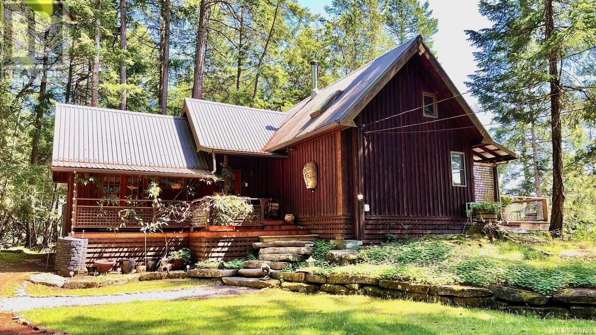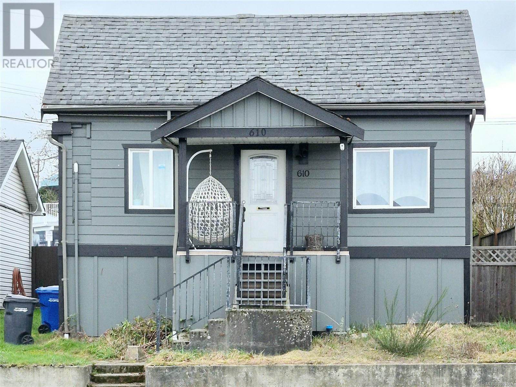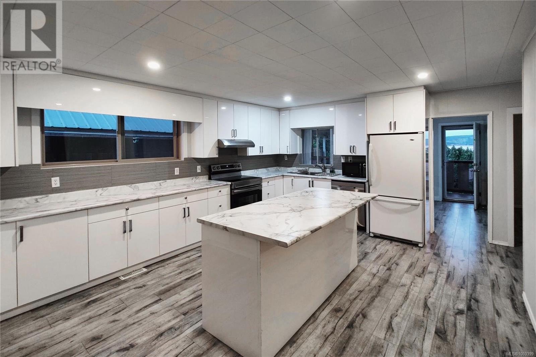34059 Woodbine Street
Abbotsford, British Columbia
This brand new home located in a quiet established neighbourhood close to a park and schools. 9 ft ceilings throughout all 3 levels and 4 bedrooms. Open floor plan on the main, includes large kitchen w/island and seating area, all main floor kitchen appliances, hard surface counter tops thru out main, dining area and living room complete with floor to ceiling stone gas fireplace. Home has front sun deck with glass railing and a covered rear patio, rough ins for BBQ and AC. Upper floor has 3 large bedrooms with a 3 piece bath for the kids. Master bedroom is complete with walk in closet and ensuite includes two sink and amazing large tile shower. Basement contains 1 bdrm suite complete with laundry. Fully fenced and landscapted. (id:62288)
Sutton Group-West Coast Realty (Abbotsford)
612 5262 Oakmount Crescent
Burnaby, British Columbia
St. Andrews in the Oaklands! Top floor with VAULTED ceilings & extra semi-circle windows for added natural light! Private outlook to the beautiful, landscaped grounds of St. Andrews with nobody close by looking into the suite! "Peek a boo" view of Deer Lake due to all the tree leaves in the summer. Original owner. Upgraded laminate flooring in dining room/hallway; newer tile flooring in both bathrooms; newer flooring in kitchen/eating area. Upgraded living room shutters and "faux" blinds. Separate shower & bathtub in ensuite. 2 parking spots. Nice size deck off living area! Well maintained building! Short walk to Deer Lake! (id:62288)
RE/MAX City Realty
23380 141 Avenue
Maple Ridge, British Columbia
Discover this charming 2-bedroom + den home on a beautifully landscaped half-acre lot with southern exposure, perfect for relaxing or entertaining on the two spacious sundecks. The open-concept layout features a large living room with softwood floors and a cozy gas fireplace, creating a warm and inviting atmosphere. The primary bedroom includes a 2-piece ensuite, and the den is ideal for a home office or hobby room. This character home offers plenty of storage with an unfinished basement (not suitable for living space). The property is located within the Silver Valley OCP, offering exciting future residential development potential. Enjoy the peace and privacy of mature landscaping while being just minutes from trails, parks, and amenities. (id:62288)
RE/MAX Lifestyles Realty
262 Juniper St
Nanaimo, British Columbia
Welcome to this beautiful home located minutes from the Nanaimo Harbour and BC Ferries terminal. This home features Great Ocean Views of Departure Bay and The Channel. Many updates throughout the home with bright natural light. The large back yard has room for your boat and more! Enjoy entertaining friends and family on two large decks over looking New Castle Island. This home has character in every corner, and close to terminal mall for shopping. (id:62288)
Royal LePage Nanaimo Realty (Nanishwyn)
13295 Charlie Lake Crescent
Charlie Lake, British Columbia
* PREC - Personal Real Estate Corporation. Craving lakefront luxury with unforgettable views? This custom 4-bedroom, 3-bath home on the west side of Charlie Lake has glorious sunrises, direct lake access, & over 3800 sqft on 0.92 acres. The top-floor primary suite includes a 5-pc ensuite with in-floor heating & maple cabinets in the walk-in closet. The main floor has 2 beds and a full bath, while the walk-out basement offers a rec room, gym area, separate entry plus bedroom/office, and outside basement entry. The bright kitchen features solid cherrywood doors, solid Silestone counters, built-in floor sweep & garburator. Outside you'll find a partially covered sundeck, RV parking, a 21' x 24' garage, and a 30' x 44' oversized garage with 16 ft ceilings, metal interior walls, overhead radiant heating, and insulated concrete form from floor to ceiling. Lots of amazing features: air conditioning, paved driveway, rear deck w/glass railing, poured concrete & cultured stone walkways, rubber entry platform, Hardi siding, and more! Located on school bus route! (id:62288)
Century 21 Energy Realty
456 Matheson Road
Okanagan Falls, British Columbia
Welcome to this gorgeous newly built home nestled amongst Okanagan pines and natures beauty. This home is only a 15 minute drive to Penticton and 5 minutes to OK Falls. Recently constructed in 2020, this 1736 sq.ft. home is situated on a secluded half-acre parcel in Golden Hills, one of Canada's most unique bare land strata, boasting approximately 160 acres of shared land to explore and enjoy. The home is a captivating blend of natural charm and modern sophistication, featuring a designer kitchen with solid surface countertops, a spa like bathroom with a steam shower, smart appliances, high end windows, and a fresh air exchange system for optimal comfort. The thoughtfully designed layout seamlessly integrates the natural surroundings, with a 20 ft tinted folding glass wall that opens out from the kitchen and dining to a spacious 28x12 deck with panoramic forest and mountain views for the ultimate outdoor living experience. The lower level of the house is primed for an entertainment/living room and a den for guests. This home comes with an amazing water filtration system for the absolute best quality drinking and bathing water. The installed system is an approximate cost of $25,000. Covered parking and ample surrounding land complete this truly one of a kind property. (id:62288)
2 Percent Realty Interior Inc.
7042 Brooks Pl
Sooke, British Columbia
West Coast Charmer! Tucked away on a quiet cul-de-sac sits this beautifully maintained & decorated 3 bed, 2 bath Rancher w/ over 1400sq.ft. of comfortable living. Cheerful entry opens into a bright & inviting living complete w/cozy fireplace. Gorgeous two-tone kitchen features S/S appl. & in-line dining area. Slider to back patio w/views of surrounding farmland. Fenced side yard is bursting w/ flowers & established gardens, patio & playhouse. Laundry w/built in cabinets provide ample storage. Oversized bedroom/bonus room w/ French doors is perfect as a home office, family or guest room. Large primary bedroom includes double closets & tastefully updated 3-piece ensuite. 3rd bedroom is graciously sized as well. Updated 4-piece main bath. Flat usable .19 acre corner lot offers loads of parking for cars, boats & trailers. Separate Garage w/ workshop & plenty of storage space. Handy location close to schools, transit & Whiffin Spit! Don't miss your opportunity to make this house your home! (id:62288)
Royal LePage Coast Capital - Sooke
2056 Gladys Pl
Sooke, British Columbia
Where Style Meets Sunshine - Duplex Living in Sunny Saseenos! Enjoy stunning S-facing ocean & mountain vistas from this beautifully updated half-duplex unit located on the Victoria side of Sooke! The main level features bamboo flooring, fresh paint, & an airy, open layout. Bright kitchen w/SS appliance package. In-line dining area leads to spacious living room that soaks in the views. Upstairs offers cozy carpet & a generous primary bedroom w/3-pce ensuite. Relax in the private front courtyard w/water feature or entertain on the sun-drenched back deck overlooking the basin. Additional highlights include a single garage & access to massive common field w/ fire pit - perfect for gatherings, play, or pets. Set on a ½ acre lot in a quiet, convenient, location near shops, dining, & hiking trails, this home is ideal for families or retirees alike! A rare opportunity to own a stylish, move-in ready home w/unbeatable views & a true connection to nature. Don’t miss it! (id:62288)
Royal LePage Coast Capital - Sooke
523 1029 View St
Victoria, British Columbia
One bedroom condo at The Jukebox with PARKING and 100sqft Balcony! Value priced under $400,000 and available for quick possession for you to enjoy your summer! Unit features insuite laundry, hardwood floors, quartz countertops, quality stainless steel appliance package and 10 foot ceilings for a spacious feel. Enjoy the city views, BBQ's and evening sun from your 5th floor balcony. Well run building with onsite caretaker, steel and concrete construction built in 2019 with balance of warranty in place for peace of mind. Great downtown location at Harris Green, central to all levels of amenities and the best Victoria has to offer right out your door! Unit comes with coveted downtown underground parking spot + storage locker and allows up to two pets. Reasonable $247/m strata fee includes heat and hot water to keep your operating costs low. Ideal Walk and Bike scores of 98 and transit easily accessible. Ideal for first time buyers as well as investors. Don't miss out on the opportunity! (id:62288)
Sutton Group West Coast Realty
1059 Cecile Drive
Port Moody, British Columbia
Looking for a place with a private grassy patio, mountain views, and a quiet, family-friendly vibe? This beautifully updated 3-bedroom, 3-level home in Port Moody could be the one. With over 1,600 sq. ft., it features two green spaces - a fully fenced 14' x 20' backyard and a front lawn - great for pets, kids, or a veggie garden. Inside, enjoy an open, modern main floor with laminate flooring, stainless steel appliances, blackout blinds, updated kitchen cabinets, and energy-efficient windows. The finished basement offers a rec room that can double as a fourth bedroom, plus space to add a second bathroom if needed. You´re just a quick 6-min, 2.5 km drive to Moody Centre SkyTrain or West Coast Express. Downtown Vancouver is only 25 minutes away, or stay local and enjoy beaches, lakes, trails, and parks just minutes from your door. With 10% down at today´s rate, your mortgage could be under $3,300/mo. - less than local rent. Take advantage of today´s market and own a home you love in the City of the Arts. (id:62288)
RE/MAX City Realty
627 Grandview Bench Road Se
Salmon Arm, British Columbia
THIS COULD BE THE PERFECT HOBBY FARM with Executive style custom home. Located SE of Salmon Arm on over 5 acres of usable property fenced for animals. With over 3400 square feet of finished living space this rancher offers a full basement that is only partially finished. The main floor is where you will spend most of your time with a custom floor plan that provides great entertainment areas as well as quiet spaces to enjoy a good book. Perfect for a family this home includes a country kitchen with eating nook that leads out to the back deck and yard area. There is also a more formal dining room, full living room & huge bright family room that doubles as a games & media areas. Large primary bedroom with ensuite bathroom, den or sitting area, 2 other large bedrooms and full bathroom. The basement level has an additional bedroom & bathroom but is mostly unfinished with 2000 square feet for a suite, a home gym, media room or hobby/workshop space. Circular driveway. Equipment shop, horse shelters, fenced for horses. The backyard is fenced separately for dogs and features a private back deck/seating area. Double attached garage. Water well produces 5 gpm, roof replaced in 2010, new furnace in 2019, some newer appliances, new gutters & downspouts, and more. School bus route. This property is not in the ALR & zoned NU which would allow for a 2nd residence. Come check out this Custom Estate style home. (id:62288)
Exp Realty
2081 Glenmohr Drive
Kamloops, British Columbia
Absolutely stunning & extensively updated Glenmohr Estates home on a large lot with a 20x40 in-ground pool (2022), spacious yard & numerous sought-after features. Flat triple driveway offers RV parking & geogrid system in yard for drive-through access. Enter the home with just a few steps, where a large foyer welcomes you. Enjoy the oversized living room with vaulted ceilings & abundant natural light, flowing into the dining room with built-in bar & sink. The beautiful kitchen features stone counters, gold accents, SS appliances, wall oven, & counter-depth fridge/freezer. Main living overlooks the yard, patio & pool. Off the large 2-car garage is a mudroom with custom built-ins & a 2-pc bath/laundry room. Upstairs features 3 bedrooms including a primary with walk-through closet, 4-pc ensuite & views of the River Valley, + a 3-pc main bath. Full daylight walkout basement has a wet bar (suite potential), family room, bedroom with walk-in closet, 4-piece bath, games room, office & laundry. Dreamy yard has a hot tub under the patio, huge pool w/retractable safety & winter covers, + a pool house with 3-pc bath, outdoor shower, on-demand hot water & equipment room. Enjoy large deck areas, a grassy play space, dog run, access ramp & storage shed. Major updates: windows, doors, 50-year roof, HVAC, retaining wall, kitchen, most baths, PEX plumbing, on-demand hot water & more. Contact us for the full list! (id:62288)
Century 21 Assurance Realty Ltd.
602 Lakeshore Drive Unit# 401
Penticton, British Columbia
Live your best life at Legacy on Lakeshore, where luxury, serenity, and nature are seamlessly harmonized with an indoor-outdoor living style that is second to none. Located at 602 Lakeshore Drive, across from the shores of majestic Okanagan Lake, the breathtaking views are yours to soak in as life flows from luxury to lakefront through your 17 foot wide sliding balcony door. For the chef, there is a large kitchen with a full complement of Fisher & Paykel appliances, gas stove, a waterfall island, quartz countertops, and a wine cooler. This 3 bedroom home offers 2 beautifully appointed bedrooms with en-suites plus a third bedroom and full main area bathroom. Carefully crafted to maintain a single-family home feeling, create your own sanctuary with 10 foot high ceilings, fireplace, luxury finishes, and natural elegance. Whether you are looking for a year round home, or a place to escape and unwind, Legacy puts you in the heart of the South Okanagan Valley and everything it has to offer. Make the one hour trip north to Kelowna’s international airport or hop on a flight from Penticton’s local airport. For the outdoor enthusiast, there is golfing, fishing, rock climbing, road or mountain biking, hiking, or a casual stroll along the lake or up the KVR. Enjoy world call wineries and Penticton’s vibrant craft brewery scene. With everything Penticton has to offer at your doorstep, Legacy on Lakeshore is more than a home, it’s a lifestyle. All measurements approx. Some virt-staging. (id:62288)
Engel & Volkers South Okanagan
815 Bluffs Dr
Qualicum Beach, British Columbia
This stunning home boasts nearly 2500sqft of perfection nestled in the sought-after Bluffs subdivision. Many high-end upgrades throughout ensure every detail is perfect. Highlights include WOLF built in oven/range & convection microwave, Sub Zero fridge, pot filler, & new quartz countertops. The elegant living room showcases a stone-clad gas fireplace, lovely built-in cabinets, & an entertainment bar w/ Sub Zero beverage & wine fridges. The spacious primary bedroom offers a walk-in closet & luxurious spa-like 5 piece ensuite. Upstairs has a spacious room w/ full bathroom & ocean view, perfect for a third bedroom or flex space. The garage is a dream with epoxy flooring, added storage & space for a work bench. Additional upgrades include new paint, heat pump, furnace, & water on demand. Enjoy the tranquil back patio w/ gas fire table & infrared heater while listening to the soothing sound of the water feature flowing into the beautiful pond. All this just steps to the beach & golf! (id:62288)
Royal LePage Parksville-Qualicum Beach Realty (Qu)
6015 Chippewa Rd
Duncan, British Columbia
Breathtaking lake, valley and mountain views from this beautifully maintained main-level entry home, overlooking Quamichan Lake. Perfect for families with teens or multi-generational, this 4bd, 3ba, 2800 sqft home boasts a spacious primary suite, oversized family rm, heat pump, 2 gas fireplaces, and 2 large decks. As you enter, you are captivated by the stunning views that are part of the living rm, kitchen and Primary bdrm. The downstairs layout also has these views and features a family rm with 2 large bdrms, ideal for guests, teens or perhaps an in-law suite. There is a bonus space that is currently used as a gym and media rm. Outside a landscaped backyard with garden shed offers a private retreat. Plenty of great storage. Superior finishes throughout and a delight to show, this home combines comfort, style, and functionality. Conveniently located near schools and amenities, it's also surrounded by world-class mountain bike trails and hiking paths. Motivated Sellers! (id:62288)
Coldwell Banker Oceanside Real Estate
4 6258 Seablush Cres
Duncan, British Columbia
Panorama at Kingsview is a new collection of affordable, well-crafted townhomes designed for easy living in a scenic natural setting. Set in one of the Cowichan Valley’s most desirable neighbourhoods, this community offers beautiful valley views, direct access to hiking and biking trails and right across from a brand new park. This home features approx. 1,662 sqft of thoughtfully designed living space, including 3 bedrooms, 3 bathrooms, and a double car garage. Interiors boast bright, open-concept layouts with premium finishes, modern kitchens, and flexible spaces that suit a variety of lifestyles. Built with Vesta’s signature attention to detail and craftsmanship, these homes are also exempt from Property Transfer Tax—making them an ideal choice for first-time buyers, young families, or anyone looking to right-size without compromise. Sales office open Saturday-Wednesday from 1-4pm, located at 1-6258 Seablush Crescent. (id:62288)
RE/MAX Island Properties
1208 7088 18th Avenue
Burnaby, British Columbia
Welcome to Park360 by Cressey - a luxury concrete high-rise in prime South Burnaby, just steps from Edmonds SkyTrain. This bright, south-facing corner unit on the 12th floor offers stunning views of Mount Baker and the Alex Fraser Bridge. Features include an open layout, granite countertops, stainless steel appliances, gas cooktop, eating bar, fireplace, and laminate flooring. Amenities: gym, hot tub, sauna, pool table, and party room. Minutes to Highgate Village, Metrotown, and top schools. One of the best-kept units in the building-move-in ready. Rentals allowed. Pet-friendly (1 small dog or cat). Ideal for homebuyers or investors! (id:62288)
RE/MAX Crest Realty
3 10094 154 Street
Surrey, British Columbia
Unbeatable GUILDFORD location, WOODLAND GROVE a 2 storey townhouse complex tucked away from the street. This home features 3 bedrooms and 2.5 bath, with a practical and family-friendly layout. The main floor boasts a cozy living and dining area with direct access to a private backyard complete with a wood deck - perfect for relaxing or entertaining. The bright kitchen includes a eating area ideal for casual meals. Upstairs, you'll find a generous primary bedroom with ensuite, along with two additional well-sized bedrooms. Conveniently located within walking distance to transit, T&T Supermarket, Guildford Town Centre, parks, and more. A fruit-bearing fig tree in the front adds a unique bonus. school catchment: Harold Elmentary and Johnston Secondary are close by.FLOOR PLAN SHOWS 1,318 SF (id:62288)
Royal LePage West Real Estate Services
602 Lakeshore Drive Unit# 102
Penticton, British Columbia
Live your best life at Legacy on Lakeshore, where luxury, serenity, and nature are seamlessly harmonized with an indoor-outdoor living style that is second to none. Located at 602 Lakeshore Drive, across from the shores of majestic Okanagan Lake, the breathtaking views are yours to soak in as life flows from luxury to lakefront through your 17 foot wide sliding balcony door. For the chef, there is a large kitchen with a full complement of Fisher & Paykel appliances, gas stove, a waterfall island, quartz countertops, and a wine cooler. This 3 bedroom home offers 2 beautifully appointed bedrooms with en-suites plus a third bedroom and full main area bathroom. Carefully crafted to maintain a single-family home feeling, create your own sanctuary with 10 foot high ceilings, fireplace, luxury finishes, and natural elegance. Whether you are looking for a year round home, or a place to escape and unwind, Legacy puts you in the heart of the South Okanagan Valley and everything it has to offer. Make the one hour trip north to Kelowna’s international airport or hop on a flight from Penticton’s local airport. For the outdoor enthusiast, there is golfing, fishing, rock climbing, road or mountain biking, hiking, or a casual stroll along the lake or up the KVR. Enjoy world call wineries and Penticton’s vibrant craft brewery scene. With everything Penticton has to offer at your doorstep, Legacy on Lakeshore is more than a home, it’s a lifestyle. All measurements approx. Some virt-staging. (id:62288)
Engel & Volkers South Okanagan
7355 7th Street
Grand Forks, British Columbia
Exceptional 4-plex investment opportunity! Live in one suite and rent out the others to offset your mortgage. This versatile property is centrally located to all town amenities and offers great income potential! The spacious owner’s suite features 3 bedrooms, 2 bathrooms, vaulted ceilings, floor-to-ceiling windows, and access to a full-length covered balcony—perfect for entertaining. A large flex room with private entrance is ideal for a home-based business. Recent updates include a 35,000 BTU gas wall furnace, low-temp heat pumps with AC, new flooring, windows, doors, toilets, and more. There's also interior access to the garage and a roof ideal for solar Powerwall installation. The property includes three additional rental suites: a bright bachelor, a large 1-bedroom with its own laundry (rented), and a cozy 1-bedroom with private side patio (rented). Each unit has its own electric meter and separate billing. The fully fenced backyard offers fruit trees and space for an RV. A rare chance to invest or live on-site while earning income! (id:62288)
Coldwell Banker Executives Realty
5205 21 Street
Vernon, British Columbia
Welcome to this beautifully maintained rancher-style home nestled in a peaceful cul-de-sac, offering the perfect blend of comfort, space, and convenience – the ideal alternative to condo living, without the strata! On the main floor, you'll find a functional and flowing open-concept layout, featuring a spacious living and dining area that opens to a bright kitchen with a cozy breakfast nook, perfectly positioned to enjoy lovely views of the flat, fully fenced backyard. The main level includes three well-appointed bedrooms, including a generous primary suite with its own private en suite, plus a second full bathroom for family or guests. Downstairs, the fully finished basement offers great flexibility with two additional bedrooms, a full bathroom, a large laundry room, and a massive storage area – perfect for keeping things organized or setting up a hobby space. Enjoy the convenience of a double garage, ideal for parking or extra storage. Located on a flat lot in a quiet area, this home is steps to parks, close to shopping, schools, and all amenities. Don’t miss out on this rare opportunity – a spacious, no-strata home with room for everyone, in a location you’ll love! (id:62288)
Royal LePage Downtown Realty
7355 7th Street
Grand Forks, British Columbia
Exceptional 4-plex investment opportunity! Live in one suite and rent out the others to offset your mortgage. This versatile property is centrally located to all town amenities and offers great income potential! The spacious owner’s suite features 3 bedrooms, 2 bathrooms, vaulted ceilings, floor-to-ceiling windows, and access to a full-length covered balcony—perfect for entertaining. A large flex room with private entrance is ideal for a home-based business. Recent updates include a 35,000 BTU gas wall furnace, low-temp heat pumps with AC, new flooring, windows, doors, toilets, and more. There's also interior access to the garage and a roof ideal for solar Powerwall installation. The property includes three additional rental suites: a bright bachelor, a large 1-bedroom with its own laundry (rented), and a cozy 1-bedroom with private side patio (rented). Each unit has its own electric meter and separate billing. The fully fenced backyard offers fruit trees and space for an RV. A rare chance to invest or live on-site while earning income! (id:62288)
Coldwell Banker Executives Realty
52 7238 189 Street
Surrey, British Columbia
WELCOME TO TATE BY MOSAIC - where convenience meets comfort. This lovely 2 bedroom PLUS recreation room is just steps from schools, shopping, and the future Sky Train, yet quietly nestled by a serene courtyard and playground. The open-concept main floor FEATURES a spacious kitchen with lots of counter space, Silestone countertops, stainless steel appliances & laminate flooring - a great space to cook & entertain family and friends. Upstairs offers a generous primary bedroom w/"cheater" ensuite & 2nd bedroom. This is an ideal starter home with 2 parking spots (garage & driveway) plus street parking in front of the unit. 2 pets with no restrictions - WELL PRICED IN THIS COMPETITIVE MARKET! JUST REDUCED! (id:62288)
RE/MAX Lifestyles Realty
2538 Valley Place
Blind Bay, British Columbia
Elegance, modern, & luxurious features have been incorporated into this totally Custom-built dream home that also boasts 12-foot vaulted ceilings, built-in hickory cabinetry, a 6-foot gas fireplace, large windows, & doors opening to a private covered balcony. The chef's kitchen is outfitted with Whirlpool Professional Series appliances— a 6-burner WiFi dual-fuel range, built-in wall oven & convection microwave, Bosch dishwasher, farmhouse sink, & a spacious 6-foot island for casual dining. The primary suite offers a generous 5-piece ensuite with a 59-inch freestanding soaking tub, double vanities, & a custom glass-tile shower, leading into a 65-square-foot walk-in closet. A sleek glass railing & an U-shaped, 4-foot-wide staircase connect to an additional 1,800 square feet of living space in the walk-out lower level, featuring a versatile entertainment room and two large bedrooms. The oversized double garage, 13 feet high, leads to a bright pantry & laundry area adjacent to the kitchen, completing this custom home. An upper-level covered balcony provides vistas of nature & glimpses of Loftus Lake. Modern amenities include electric roller shades, engineered hardwood, slate flooring, & a full home warranty for peace of mind. Built to the highest standards & customized for comfort, this home offers over 3,600 square feet of thoughtfully designed living space—perfect for families & entertaining. Don’t miss the chance to make this exceptional home yours— a dream come true! (id:62288)
Century 21 Assurance Realty
460 Nicola Street Unit# 2203
Kamloops, British Columbia
Now offered: sub-penthouse for sale at Trillium at City Gardens. With expected occupancy in late 2025, this 24 storey concrete tower is the tallest residential building in Kamloops. City Gardens is anticipated to feature 550 apartments within a convenient, walkable downtown Kamloops location close to hospital, retail, restaurants, parks, schools and transit. Building amenities include gym, lounge, & library and qualifies for RTE tax exemption. Unit 2203 is a south west facing two bedroom, two bathroom unit with in-suite laundry. Standard kitchen and laundry appliances included. 1 parking stall included. Two pets allowed up to 50lbs or 22'' at the withers. Long term rentals allowed. Upgrades for additional parking, storage lockers, appliance upgrades, EV chargers and power blinds available at an additional cost. Developer Disclosure must be received prior to writing an offer. Additional studio, 1 or 2 bedroom units may also be available. Message us for more information. (id:62288)
Brendan Shaw Real Estate Ltd.
3699 Capozzi Road Unit# 501
Kelowna, British Columbia
BARGAIN PRICE in AQUA! 1,865 sqft of indoor and outdoor living! It feels like a townhome! This new 2 bed/2 bath corner unit is ready for you! It is extremely well-appointed with oversized windows, stainless appliances including microwave and wine cooler and built-in closet organizer upgrades. This unit includes the best Okanagan living with gracious outdoor living space of a 1,080 sqft terrace with southeast & southwest exposure accessed from both the primary bedroom and the main living space and located on the pool amenity floor - making pool days and entertaining a breeze! Luxury vinyl plank flooring, island kitchen and quartz counters. 1 covered parking stall, separate storage locker and bike locker too! Also, take advantage of resort-style amenities, including access to the Aqua Boat Club, the outdoor pool, hot tub or amazing gym and super location in Lower Mission. Up to two dogs, or two cats, or one dog and one cat are welcome! ***Some photos have been virtually staged.*** (id:62288)
Royal LePage Kelowna
602 Lakeshore Drive Unit# 202
Penticton, British Columbia
Live your best life at Legacy on Lakeshore, where luxury, serenity, and nature are seamlessly harmonized with an indoor-outdoor living style that is second to none. Located at 602 Lakeshore Drive, across from the shores of majestic Okanagan Lake, the breathtaking views are yours to soak in as life flows from luxury to lakefront through your 17 foot wide sliding balcony door. For the chef, there is a large kitchen with a full complement of Fisher & Paykel appliances, gas stove, a waterfall island, quartz countertops, and a wine cooler. This 3 bedroom home offers 2 beautifully appointed bedrooms with en-suites plus a third bedroom and full main area bathroom. Carefully crafted to maintain a single-family home feeling, create your own sanctuary with 10 foot high ceilings, fireplace, luxury finishes, and natural elegance. Whether you are looking for a year round home, or a place to escape and unwind, Legacy puts you in the heart of the South Okanagan Valley and everything it has to offer. Make the one hour trip north to Kelowna’s international airport or hop on a flight from Penticton’s local airport. For the outdoor enthusiast, there is golfing, fishing, rock climbing, road or mountain biking, hiking, or a casual stroll along the lake or up the KVR. Enjoy world call wineries and Penticton’s vibrant craft brewery scene. With everything Penticton has to offer at your doorstep, Legacy on Lakeshore is more than a home, it’s a lifestyle. All measurements approx. (id:62288)
Engel & Volkers South Okanagan
21 7411 Morrow Road, Agassiz
Agassiz, British Columbia
Fantastic 3 storey modern end unit Townhouse. The first two floors will completely meet your needs, and the top floor will take you over the top. This has all the upgrades you want and all the features you need. Quartz counters, 3 bedrooms plus den (which can be a 4th bedroom), giant flex room on the top floor and 3 bathrooms. The fenced yard has artificial turf. You'll love the mountain view. The double garage is great, plus you have a huge driveway that fits 2 full sized pickups. The complex is quiet, and so is the neighborhood. There is great access to recreation, and close enough to everything without everyone else being on top of you. You are minutes away from anywhere you might want to be with a low strata price. (id:62288)
Advantage Property Management
10347 Kent Road, Fairfield Island
Chilliwack, British Columbia
Welcome to this fantastic 4 bedroom, 2 bathroom, 2006sqft home on sought-after Fairfield Island! Situated on a large 8,400 sqft lot, this property offers plenty of space inside and out. Single garage, PLUS a 23'3 x 19'4 detached WORKSHOP"”ideal for hobbies or extra storage! The updated open concept kitchen features a wall oven, gas cooktop & an eat-up island"”perfect for entertaining. Bright living room with gas fireplace & large dining space! Enjoy a spacious rec room downstairs & tons of storage! Don't miss the massive (18'9 x 11'10) covered back deck overlooking the private, treed, and fully fenced backyard with stamped concrete seating/firepit area. Furnace & AC (2022), EV Level 2 Charger (2023). (id:62288)
RE/MAX Nyda Realty Inc.
81 53480 Bridal Falls Road, Bridal Falls
Rosedale, British Columbia
Welcome to Bridal Falls Resort! Own your land & rancher-style modular home in a gated, no-age-rest. comm. Surrounded by nature, wildlife & waterfalls! 24x36 modular w/ 1 bdrm + flex/office (easy 2nd bdrm), 2 baths, vaulted ceilings, stunning lumon sunrm w/ Valor H3 F/P. Features: heat pump/AC, quartz counters, HWT on demand, Culligan water filt., laminate floors, huge crawl space. View of Bridal Falls from your deck! Shed w/ power, 4-car prkg. Walk to hiking, golf & mins to Hwy access. Resort-style clubhouse, pool, hot tubs, gym & more! Original Owners! (id:62288)
Oakwyn Realty Ltd.
384 Hardie Road
Kelowna, British Columbia
This centrally located and move in ready house with a private yard and high-end finishings is waiting for you to call it home! Features include: 3 bedrooms and 3 bathrooms - 2 beds/baths up and 1 bed/bath down - Stainless appliance package, including built-in microwave - Large windows with mountain views - Several skylights for extra natural light - Modern colour scheme and paint tones - Master bedroom with large en-suite and oversized walk-in closet with built-in shelves - Double tandem garage and loads of extra parking on and beside driveway - Good size great room setup, perfect for entertaining - Private and fully fenced rear yard - fully irrigated yard, including water to plant pots - Large rear patio - Natural gas hookup for BBQ - Gas forced air furnace - Central air conditioning - Very centrally located: walking distance to YMCA, sports fields, dog park, amenities and schools! (id:62288)
Coldwell Banker Executives Realty
271 Chicopee Road Unit# 2
Vernon, British Columbia
**NO SPEC/VACANCY TAX** Modern new build at Predator Ridge currently under construction in the prestigious neighbourhood of Falcon Point. Estimated completion May 2025. Offering over 3,800 sf ft of living space featuring 5 beds (2 with en suites), 5 baths, ample outdoor living space, an outdoor kitchen on the upper patio, a 4-car garage and gorgeous golf course and mountain views. The living room features high 12 ft. ceilings and a gas fireplace. Engineered hardwood, tile and carpet span the home. For the chef the kitchen boasts a Fisher & Paykel appliance package. The lower level is an excellent entertainment space with a rec room with games area, gym, bar and wine area, room for a golf simulator and a hot tub rough in on the patio. For all your toys the home features a 4-car garage. Fully landscaped with putting green, irrigation, low maintenance landscaping and shrubs. This is your opportunity to discover resort-style living steps from your front door. Predator Ridge is one of Canada’s leading four-season resort communities featuring neighbourhoods of award-winning homes nestled amidst 36 holes of championship golf, exceptional accommodation and unmatched amenities including a racquet club, biking, and hiking. World-class wineries, Sparkling Hill Resort and Kelowna International are both just minutes away. GST applicable (id:62288)
Unison Jane Hoffman Realty
338 Prestwick Lane
Kelowna, British Columbia
This well-designed home in the desirable Uplands area of Black Mountain offers comfort, space, and practicality with a versatile layout. Featuring 4 bedrooms (potentially 5 with a simple addition of a door to the office) and 3 full bathrooms, the home is perfect for growing families. With 3 bedrooms upstairs and 2 down, the layout provides a great balance of privacy and open living areas. The spacious open-concept living, dining, and kitchen areas are ideal for entertaining. The kitchen includes high-end KitchenAid stainless steel appliances, such as an induction stove with proofing oven, Corian countertops, a large island with sink, and a generous pantry. Soft-close cupboards, under-cabinet lighting, and quality finishes add to the appeal. The main floor also includes a welcoming foyer, engineered hardwood floors, and a master bedroom, kitchen, living room, and laundry for easy, one-level living. The living area and covered patio are wired for sound, perfect for both indoor and outdoor entertainment. The lower level offers over 900 sq. ft. of finished space, plus 930 sq. ft. of unfinished area, including a garage bay and under-slab storage, perfect for a workshop, extra storage, or a media room. Parking is abundant with a double garage, a single bay* in the lower level (requires HVAC adjustment to park), a tandem parking pad next to the driveway, and two 16’ gates at the rear that open to two additional tandem parking pads. The fully fenced backyard is an ideal retreat with two covered patios and mountain/vineyard views. The home features durable fiber cement siding and a large storage shed. With high-end finishes and exceptional parking, this home offers both luxury and practicality in a highly desirable neighborhood. *Lower level garage requires HVAC adjustment to safely park a vehicle. (id:62288)
Coldwell Banker Executives Realty
1927 Skyview Crescent
Lumby, British Columbia
Welcome to this beautifully maintained 4-bedroom, 3-bath gem, perfectly nestled just steps from the park in one of Lumby's most welcoming family-friendly neighbourhoods. Boasting main-floor living, this home features an airy open-concept layout, soaring vaulted ceilings, and skylights that bathe the interior in natural light. All bedrooms, bathrooms, and laundry are conveniently located on the main level for easy, everyday living. Step onto the private back deck—ideal for sunlit morning coffee or shaded evening meals. The fully finished basement includes a spacious rec room with full ensuite, offering great potential for a 1-bedroom suite—perfect for guests, extended family, or rental income. The level, fully fenced backyard is a safe haven for kids and pets, with a storage shed and easy-care landscaping. The low-maintenance front yard offers RV parking and a second shed off the garage for added convenience. With custom wood feature walls, tasteful updates, and meticulous care throughout, this home is move-in ready. Located just 20 mins from Vernon and 45 mins from Kelowna International Airport, enjoy small-town charm with city accessibility. Don’t miss your chance to own this Lumby treasure! (id:62288)
Real Broker B.c. Ltd
4037 Lakehill Pl
Saanich, British Columbia
Welcome to this exceptional, fully renovated residence in the highly desirable Lakehill Community. Blending modern design with practical family living, this semi-custom home offers impressive updates throughout-with only the original frame remaining. The main level features 3 spacious bedrooms, including a serene primary suite with a beautifully appointed ensuite. Downstairs, a fully legal 2 bed/2bath/private entrance and separate laundry provides a perfect opportunity for extended family living or rental income. Every detail of this home has been thoughtfully upgraded-from brand new kitchens, bathrooms to stylish laminate flooring and stainless steel appliances. Comfort is guaranteed year around with the heat pump, while exterior highlights include a newly paved driveway, EV charger & fully fenced yard. This home is truly move in ready, Don't miss your chance to own a modern, versatile home in one of Victoria's most sought-after neighbourhoods. Book your showing today! Open House June 7. Saturday. 1:30-3:00. June 8 Sunday 1:00-3:00 (id:62288)
Exp Realty
305 1151 Oscar St
Victoria, British Columbia
Just one block from Cook Street Village, this bright and spacious 1 bed, 1 bath condo is nestled in the heart of Fairfield, one of Victoria’s most beloved neighbourhoods. The south-facing layout offers mountain glimpses, excellent natural light, and a thoughtfully designed floor plan where the kitchen, dining, and living areas flow together with ease. Located in a proactively managed strata building with secure underground parking, in-suite storage, and bike storage. Pet-friendly and ideal for those seeking a vibrant, walkable lifestyle. From your door, it’s a short, level walk to the ocean, Beacon Hill Park, and downtown. (id:62288)
Clover Residential Ltd.
271 Chicopee Road Unit# 4
Vernon, British Columbia
**NO SPEC/VACANCY TAX** Modern new build at Predator Ridge currently under construction in the prestigious neighbourhood of Falcon Point. Estimated completion May 2025. Offering over 3,800 sq ft of living. Featuring 5 beds (2 with en suites), 4 baths, ample outdoor living space, a 4-car oversized garage and gorgeous golf course and mountain views. The living room features high 12 ft. ceilings and a gas fireplace. Engineered hardwood, tile and carpet span the home. For the chef the kitchen boasts a Fisher & Paykel appliance package. The lower level is an excellent entertainment space with a rec room with games area, gym, bar and wine area, and a hot tub rough in on the patio. Oversized 4 car garage (2 cars deep). Fully landscaped with irrigation & outdoor kitchen. This is your opportunity to discover resort-style living steps from your front door. Predator Ridge is one of Canada’s leading four-season resort communities featuring neighbourhoods of award-winning homes nestled amidst 36 holes of championship golf, exceptional accommodation and unmatched amenities including a racquet club, biking, and hiking. World-class wineries, Sparkling Hill Resort and Kelowna International are both just minutes away. GST applicable. (id:62288)
Unison Jane Hoffman Realty
3065 Lakeview Cove Road
West Kelowna, British Columbia
Lake views, privacy, and hiking are all in one. Beautifully designed single-family home offering the perfect blend of comfort, style, and nature. With three spacious bedrooms upstairs and a self-contained In-law suite downstairs, this home is ideal for families, multi-generational living, or potential rental income. Recent upgrades include a new furnace, heat pump, water filtration, and double oven. The upgraded master bathroom is a retreat featuring a luxurious clawfoot tub, perfect for unwinding after a long day. Outdoors, the property backs directly onto Boucherie Mountain, providing ultimate privacy and instant access to hiking trails right from your backyard. There is plenty of parking and on a quiet street. The front patio allows for morning/afternoon sun and views of the Lake. Picture yourself drinking a morning coffee or having a glass of wine in the evening. Minutes away from five world-class wineries, offering the best Okanagan living with award-winning wines, gourmet dining, and breathtaking vineyard landscapes. There is plenty of parking for the family and guests. (id:62288)
Royal LePage Kelowna
2202 Newton Road
Cawston, British Columbia
Stunning 5 acre property with 2,891 sqft 4 bed, 3 bath rancher with central air and a large attached double garage. Complete solar system connected to the grid almost eliminates electric bills. Home features a huge bedroom with a gas fireplace, ensuite, and sliding patio doors that open onto large composite deck. Kitchen has solid oak cabinets, a large island with gas range, walk in pantry, and sitting room with cozy wood burning stove. Spacious room sizes with mountain views all around. Formal dining room & large multipurpose room. An 8 x 42 deck on the front, great for the above ground swimming pool. Newer Park Model home with addition, heat pump/AC, carport, and its own septic and electric meter. Detached workshop with covered area, and along the side for covered implement storage. Workshop is insulated, heated, wired for 220, and has a 2 piece bathroom. Glo-Haven peaches in the front, and cider apples in the back. The home is nestled in the middle of the property with room for gardens and a fenced yard for pets. Large fenced chicken coop, and two horse shelters. Full property automatic irrigation system and excellent quality well water. Property is in the ALR, and outside of zoning regulated areas. Measurements are approximate. Duplicate List (Farm) #10356004 (id:62288)
Royal LePage Locations West
231 Halibut Hill Rd
Mudge Island, British Columbia
Click the brochure link below for more photos, videos, information about Mudge Island and arranging a viewing and tour of the island. Discover the perfect blend of comfort, privacy, and coastal charm with this distinctive island retreat. Located on a beautifully treed 0.69-acre lot and perched 80 feet above Dodd Narrows, this thoughtfully crafted home offers captivating views of whales, sea lions, eagles, passing boats and has water access for launching your kayak or canoe. The 1,256 sq. ft. home includes 2 bedrooms, 2 bathrooms (including a four-piece bath and ensuite), a loft and landing for additional sleeping or work space, and a 190 sq. ft. unfinished addition with endless potential—ideal for a guest room, artist’s studio, or sunroom. Reclaimed hardwood floors, vaulted ceilings, and custom wood trim reflect quality craftsmanship throughout. The large deck is perfect for entertaining or relaxing, with all-day sun and an ever-changing scene on the water. The location would support a garden, and the views are spectacular. Modern amenities include power, high-speed fiber-optic internet, and cable TV. The property is also equipped with a 2500-gallon cistern, your choice of rainwater harvesting system or well water, whole-home UV water filtration, septic system, baseboard heating, and a wood-burning stove for cozy winter evenings. Accessible only by a short trip by boat, Mudge Island offers the best of both worlds—tranquil seclusion with proximity to Gabriola Island’s shops, restaurants, and services, and just beyond that, Nanaimo’s full urban amenities. The island’s close-knit, welcoming community of approximately 120 residents enjoys a peaceful, low-crime environment with a strong spirit of connection. Whether you’re seeking a remote work haven, an inspiring retreat, or a unique full-time residence, this is a rare opportunity to own a true slice of West Coast paradise. (id:62288)
Easy List Realty
1227 Pond Pl
Parksville, British Columbia
OPEN HOUSE Sun July 20th @ 12-2 pm. Hosted by Sven Graaten. St. Andrews Lane Patio Home on the Pond! Welcome to your fabulous new life of leisure, where the year-round moderate climate invites you to enjoy sun-soaked afternoons on the golf course and sunset strolls along the beach that lines the mid-eastern shores of Vancouver Island. Tucked away in the peaceful 'St. Andrews Lane' enclave of the Morningstar Golf Course community, this bright and renovated 2 Bed/2 Bath ‘Sunningdale Model’ Patio Home is perfectly positioned to offer lovely views of a tranquil pond with a fountain. This end-unit home features varying ceiling heights, huge picture windows and skylights for natural light, and generous areas for both casual and formal living. Centrally located midway between Parksville and Qualicum Beach, it’s just minutes from beach access, parks with walking trails, and less than 30 minutes from North Nanaimo. A skylighted foyer welcomes you into an airy open-concept Living/Dining Room with a dramatic two-storey vaulted ceiling, picture windows with peaceful pond views, and a gas fireplace for cozy evenings. The Dining Room has a built-in china cabinet, and a sliding glass door opens to a spacious partly-covered patio with a gas BBQ outlet, room for outdoor furniture, and lush views of a pond with a fountain and footbridge—perfect for quiet mornings, afternoon lounging, or al fresco dining. The patio also connects to the open Kitchen/Family Room with a lighted ceiling fan. The Family Room offers relaxed comfort, while the Deluxe Kitchen features a skylight, tiered breakfast bar, a built-in computer desk, and a full appliance package including a gas stove. A Butler’s Pantry with sink, wine fridge, and added storage leads to a Laundry Room. The Primary Suite has a walk-in closet and a spa-like ensuite with dual sinks, a skylight, and a glass shower. A Guest Bedroom/Den and a skylighted 3-pc Main Bath complete the layout. Nice extras, visit our website for more. (id:62288)
Royal LePage Parksville-Qualicum Beach Realty (Pk)
9 3020 Cliffe Ave
Courtenay, British Columbia
Wake-up to the sunrise and a fresh ocean breeze! This exceptional home offers two spacious upper bedrooms, each with its own private balcony, for ultimate relaxation. The primary bedroom offers a glimpse of the estuary, and boasts a large walk-in closet. The second bedroom catches the evening light through cedars. The main floor living room features an elegant fireplace and opens to a third balcony -- perfect for barbecues and evening unwinding. This unit has been refreshed with new flooring, new lighting, and gleaming walls. Enjoy the convenience of upper-level laundry, generous storage on the lower level, and a large double garage. Located steps from the Courtenay River Walk with scenic bike and walking paths to downtown, plus easy access to the Smart Centre and Driftwood Mall. The perfect blend of tranquil waterfront living and urban convenience! (id:62288)
RE/MAX Ocean Pacific Realty (Crtny)
610 Nicol St
Nanaimo, British Columbia
Presenting a distinguished opportunity to own a remarkable Edwardian-era home in the desirable South End of Nanaimo. This residence, steeped in historical charm, has been thoughtfully updated with a newly installed concrete foundation, ensuring both structural integrity and move-in readiness. The residence features an open-concept layout, encompassing a well-appointed kitchen, a charming dining nook, and an inviting living area. The primary bedroom is enhanced by a spacious closet, a private three-piece en-suite, and picturesque views of Nanaimo's Harbour. Practical enhancements include a custom-designed pull-down staircase for easy attic access and supplementary storage space provided by the new foundation. The fully-enclosed backyard offers ample scope for gardening endeavors, complemented by generous parking accessible via the rear lane. Conveniently located, the property is a mere three-minute drive from downtown Nanaimo, five minutes from Vancouver Island University, and within walking distance of Bayview Elementary School. Proximity to childcare facilities further elevates its suitability for young families. Alternatively, this property presents a sound investment opportunity as a rental. This distinguished residence seamlessly marries historical elegance with modern functionality, offering a rare and refined lifestyle opportunity in one of Nanaimo's most sought-after locations. (id:62288)
Sutton Group-West Coast Realty (Nan)
18 Gillespie St S
Nanaimo, British Columbia
Sharply Priced Family Home: Introducing a beautifully renovated home that offers breathtaking ocean views and a wealth of modern amenities. This exceptional property features 4 bedrooms, 3 bathrooms, a spacious kitchen, and an in-law suite. The home has been fully renovated with new cabinets, countertops, paint, flooring, and appliances—there are simply too many updates to list. Enjoy the stunning ocean vistas or take advantage of the one-bedroom basement suite for added flexibility. Situated on a 0.19-acre lot, the property includes a generous 780 sq. ft. garage, ample parking, and air conditioning for year-round comfort. This property is not only a dream home but also a savvy investment opportunity. The main residence has the potential to rent for $2,500 per month, with the suite fetching an additional $1,250 per month. An extra 8,000 sq. ft. lot and garage/shop further enhance the appeal, making this the epitome of coastal living. All measurements are approximate and should be verified if critical to the purchase. Don’t miss out on this exceptional opportunity! (id:62288)
Sutton Group-West Coast Realty (Nan)
2471 Island Hwy S
Campbell River, British Columbia
Welcome to your own slice of west coast paradise in Campbell River. Nestled along the shoreline, this charming rancher offers breathtaking ocean views, character-filled living spaces, and the rare bonus of a fully detached guest suite—perfect for extended family, guests, or rental income. The main residence exudes warmth and timeless appeal, with open concept kitchen & living room, cozy gas and wood-burning fireplaces, and large picture windows that frame the ever-changing seascape. Enjoy your morning coffee as the sun rises over the water, or host summer evenings on the ocean-facing patio with the sound of the waves as your backdrop. Tucked next to the main home, the detached suite over the shop provides a self-contained living space complete with its own kitchen, one bedroom, one bathroom, and separate entry with more amazing ocean views. This home sits on a generously sized lot with mature landscaping, private beach access, plenty of storage and work space, and RV parking. (id:62288)
RE/MAX Check Realty
1635 Mclean Drive
Vancouver, British Columbia
Classic Character Townhouse, Your own front door and Sunny patio. Walk to Commercial Drive for your shopping, restaurants and coffee culture. Centrally located to East van Parks and community centers and close to Downtown Vancouver without all the hustle and bustle. Comes with 2 large underground secure parking spots as well as bike storage room. This home boasts 2 large bedrooms, 3 baths, Open Kitchen to Living Room, Upgrades throughout with a quiet Family Room Middle Floor. Don't miss out on this walkable, treelined, Family Home. (id:62288)
Trg The Residential Group Realty
491 Windslow Rd
Comox, British Columbia
Nestled just steps from the beach, this beautifully updated home offers the perfect blend of charm, comfort, and energy-efficient living. With a full suite of modern upgrades and a prime location in a sought-after oceanside neighbourhood, this is your chance to enjoy West Coast living at its finest. Inside, you'll love the bright, open-concept layout with elegant new flooring, fresh drywall and paint, updated trim, and crown moulding in the main living areas. The kitchen is both stylish and functional, with stainless steel appliances and plenty of natural light. The cozy living room invites you to relax while enjoying peaceful street views. This home has been extensively upgraded for year-round comfort and peace of mind. Step outside and enjoy your private oasis. Soak in the 3-person hot tub beneath a wood gazebo, perfect for all-season use. Whether you're looking for a full-time residence or a relaxing beachside getaway, this turn-key property is a must-see. For more information please contact Ronni Lister at 250-702-7252 or ronnilister.com. (id:62288)
RE/MAX Ocean Pacific Realty (Crtny)
903 628 Kinghorne Mews
Vancouver, British Columbia
Welcome to Silver Sea - a luxurious sub-penthouse corner home with panoramic, unobstructed views of the water, mountains, marina, and Granville Island. This stunning 2 bed, 2 bath home offers private elevator access, floor-to-ceiling windows, rich hardwood floors, and a chef´s kitchen with granite countertops and Sub-Zero fridge. Thoughtful upgrades include heated bathroom floors, new custom blinds, and gas hookup on the patio. Comfort is ensured with A/C, in-suite storage, a separate locker, and 1 secure EV parking stall. Enjoy concierge service in the adjacent building, plus access to the indoor pool and gym. Located on Vancouver´s iconic Seawall, steps from Granville Island, Yaletown, and downtown. Call now for for your private showing. (id:62288)
Oakwyn Realty Ltd.



