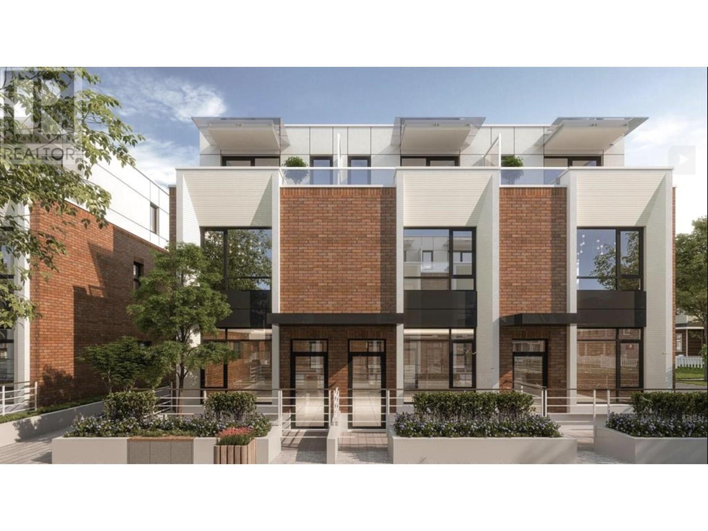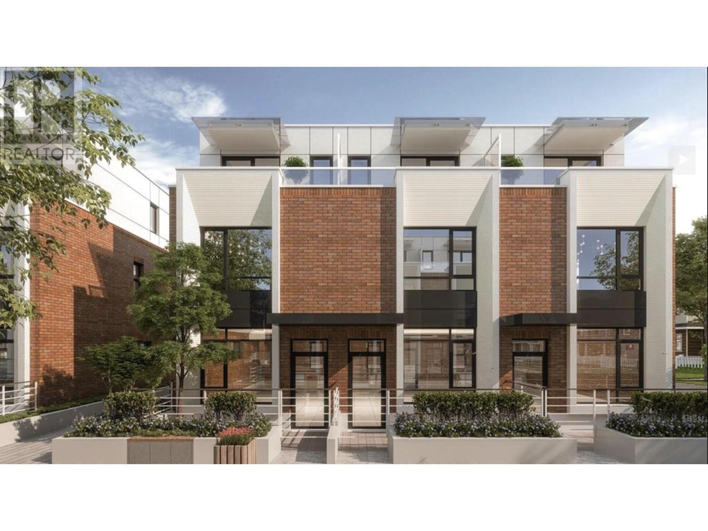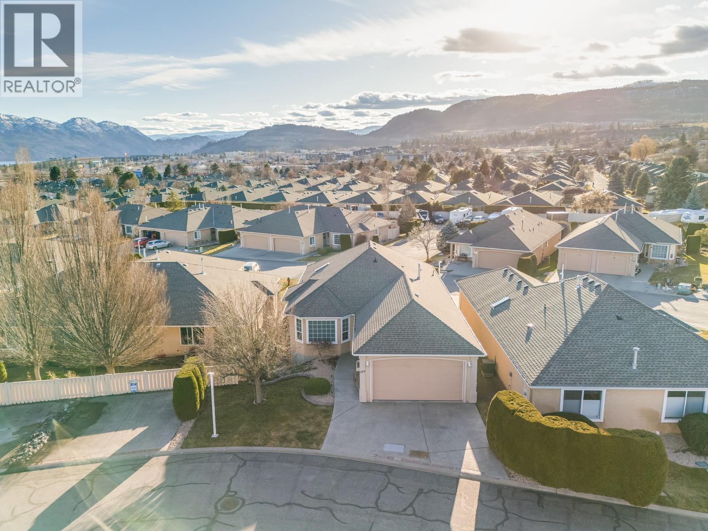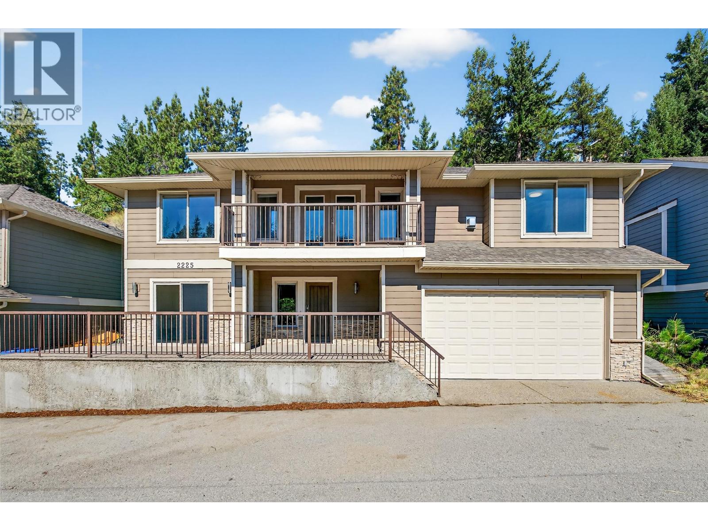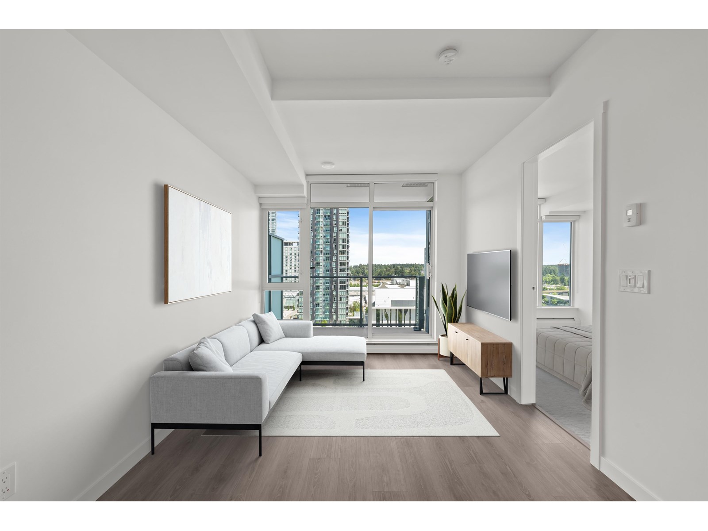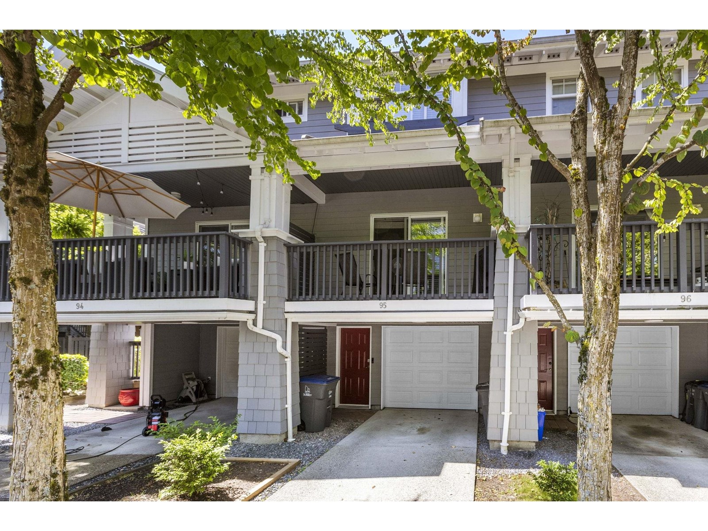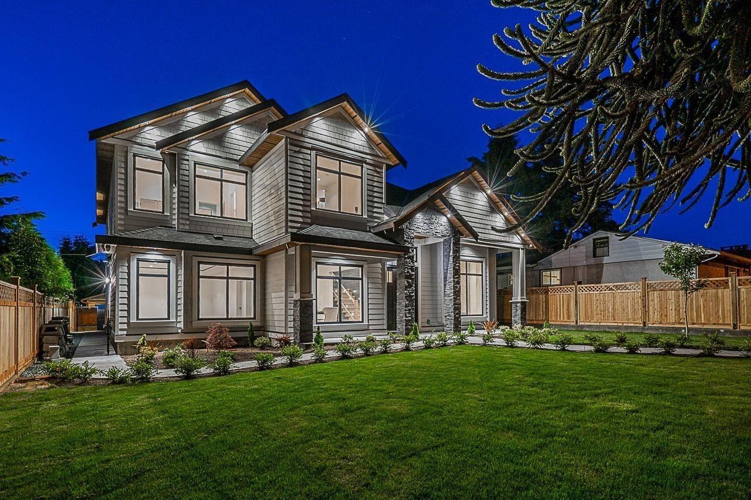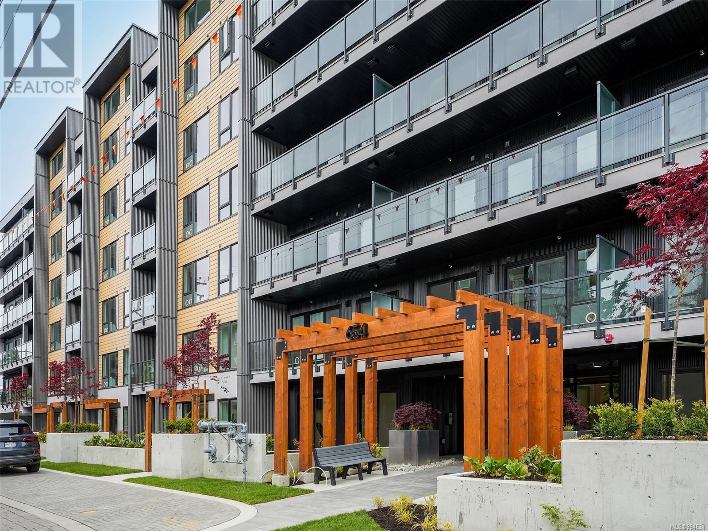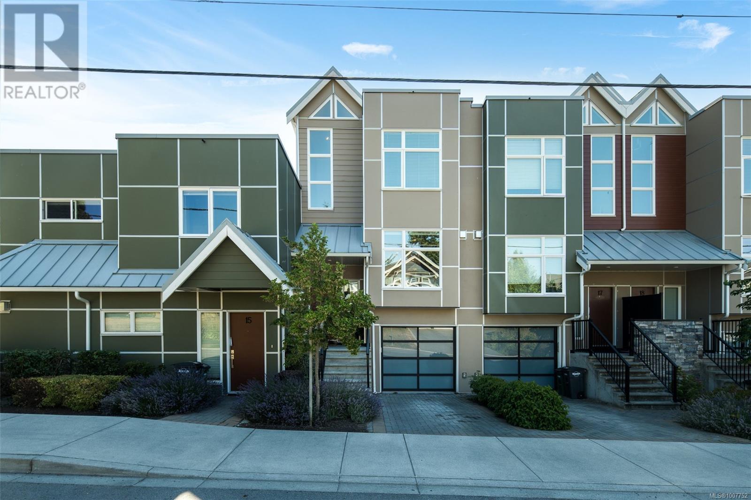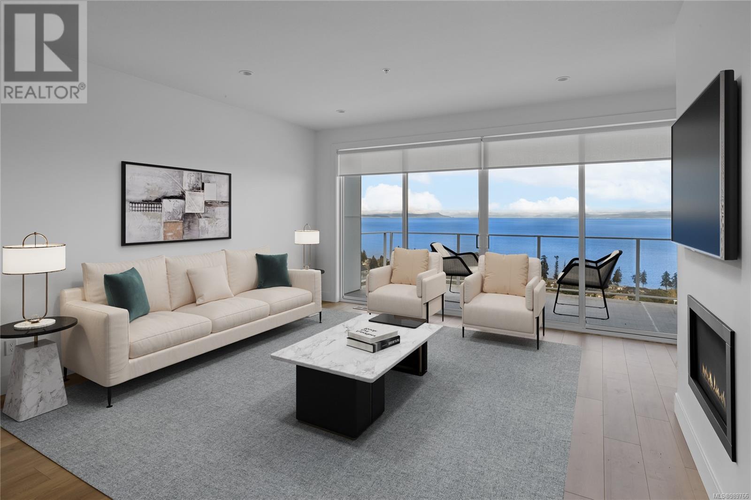6312 Oak Street
Vancouver, British Columbia
Vancouver West Side´s Most Significant Townhome Community West Oak pairs the prestige of West Side Vancouver living with the convenience of a central location at Oak Street and 49th Avenue, just steps from the reinvigorated Oakridge Centre hub with enviable access to parks, notable schools such as Dr. Annie B Jamieson and Eric Hamber. The luxurious 3 bedroom homes are suitable for family living, offering all homes direct access from underground parking and garden level entry. Enjoy generous outdoor living with spacious private patios and landscaped garden walkways. Designed with privacy in mind, all homes at West Oak are free of neighbour above or below, with triple pane glass windows. OPEN HOUSE SAT July 26 2-4PM (id:62288)
Evermark Real Estate Services
6320 Oak Street
Vancouver, British Columbia
Vancouver West Side´s Most Significant Townhome Community West Oak pairs the prestige of West Side Vancouver living with the convenience of a central location at Oak Street and 49th Avenue, just steps from the reinvigorated Oakridge Centre hub with enviable access to parks, notable schools such as Dr. Annie B Jamieson and Eric Hamber. The luxurious 3 bedroom homes are suitable for family living, offering all homes direct access from underground parking and garden level entry. Enjoy generous outdoor living with spacious private patios and landscaped garden walkways. Designed with privacy in mind, all homes at West Oak are free of neighbour above or below, with triple pane glass windows. OPEN HOUSE SAT July 26 2-4PM (id:62288)
Evermark Real Estate Services
1338 Prillaman Ave
Saanich, British Columbia
Open House Aug 2 1-3pm! Welcome to this beautifully updated 5bed/3bath home, perfectly positioned with no front-facing neighbors & backing onto the peaceful green space of Camosun College. This versatile property features a spacious 2-bedroom, 1,200 sq.ft. suite with its own entrance—ideal for generating market rent with tenants/students of your choice or multi-generational living. The entire home is owner-occupied, giving you full flexibility from day one. At the heart of the home is a stunning open-concept gourmet kitchen, fully renovated to create a bright, modern space for entertaining. French doors open directly onto a sunny back patio & a fully fenced yard. Breathtaking valley views from the front south facing deck with seasonal water views of the Panama Flats. Every room in the house is generously sized rooms, including an oversized primary bedroom featuring his&hers closets & a 4-piece ensuite. Whether you're a growing family or a savvy investor, this home checks all the boxes. (id:62288)
Exp Realty
2868 14th Ave
Port Alberni, British Columbia
! (id:62288)
RE/MAX Mid-Island Realty
2401 6888 Station Hill Drive
Burnaby, British Columbia
Stunning! Be ready to fall in love with this beautiful 2 bdr corner suite that has a perfect blend of luxury, location & lifestyle! Large, functional & spacious layout w/large master bedroom, a murphy bed in second bedroom, a separate living & dining room & kitchen. Well maintained & tastefully decorated! Completely remodelled kitchen w/island, stainless steel appliances, new counter & cabinet! Building has new elevator & many building upgrades in the past. Enjoy resort style amenities: party room, gym, sauna, indoor swimming pool, theatre, pool table. Very convenient, only a few minutes walk to Skytrain, 2 daycares, Taylor Park Elementary, Taylor Park, Byrnepark Secondary, walking trails parks. A short drive to Metrotown, highway, bus loop & everywhere. OH Sat Jul 26 2-4pm (id:62288)
RE/MAX Crest Realty
14039 59a Avenue
Surrey, British Columbia
Great for family entertaining. Close to all amenities. Great neighborhood. 2-5-10 year Warranty. Up[stairs features 4 bedrooms, 2 full bathrooms and Laundry. Main floor features an amazing Great Room with open plan, Powder room, Living Room, Family Room, Kitchen, Den/Bedroom and work Kitchen. Deck leads to the backyard. - detached garage is accessible though the backlane. lower level has 2 bedroom suite with own entrance, Media room for upstairs use or can be given as a 3rd Room for Suite. Stainless steel appliances and neutral colors throughout. lots of daylight. centrally located easy to get to anywhere that you need to. DON'T MISS OUT!!!! Open house Saturday -26 July-2-4 pm (id:62288)
Royal LePage Global Force Realty
2250 Louie Drive Unit# 144
Westbank, British Columbia
A Rare Find in Westlake Gardens! Detached ranchers like this don’t come up often — nearly 3,000 sq. ft. of beautifully renovated living space in one of the most desirable 19+ communities around. This home has been thoughtfully updated with new flooring, fresh paint, stylish light fixtures, and vaulted ceilings that flood the main level with natural light. The kitchen is a standout, featuring brand-new cabinetry, quartz countertops, stainless steel appliances, and a skylight that brightens the entire space. The cozy family room with gas fireplace opens onto a private backyard oasis — now complete with a gorgeous new high-end patio, pergola, fresh sod, and full fencing — perfect for relaxing or entertaining. The primary suite offers a generous walk-in closet and a spa-inspired ensuite where you can unwind in style. Downstairs, the fully finished lower level adds tons of flexibility with a large rec room, third bedroom, gym or flex space, full bathroom, laundry room, and ample storage. Double garage, driveway parking, and a fantastic location within walking distance of shops, cafes, restaurants, and everyday conveniences. The community clubhouse also offers social events, a pool table, and a full kitchen for gatherings. With a prepaid lease, no Property Transfer Tax, and no Speculation Tax, this home represents exceptional value in a prime West Kelowna location. Don’t miss your chance — come see one of the most exclusive homes in Westlake Gardens! (id:62288)
Vantage West Realty Inc.
3149 Shetler Drive
West Kelowna, British Columbia
Welcome to 3149 Shetler Drive—an exceptional four bed, three bath walkout rancher in sought-after Smith Creek, West Kelowna. Surrounded by vineyards and farmland, this renovated home blends upscale living with serene countryside charm, just minutes from city amenities. Enjoy stunning lake, mountain, and valley views from inside and out. Professionally renovated by a local award-winning builder, the home features a chef’s kitchen with quartz island, full-height backsplash, premium appliances including an LG gas range with air fryer oven, Sakura hood fan, and built-in microwave. A bar nook with beverage fridge adds a stylish entertaining touch. The main floor features updated LED lighting, black hardware, new fixtures, and fresh paint. Bedrooms and stairs have new carpet, and the basement has waterproof flooring and updated finishes. Bathrooms are fully upgraded. Exterior updates include a new Duradeck with glass railings, repainted trim, new triple-pane patio door, walkway, and a second paved driveway. Enjoy irrigated landscaping, large garden, RV parking, oversized garage, 30-amp plug with sani-dump, and a 60-amp hot tub rough-in. This 0.30-acre lot is perfect for families, with easy suite potential. Smith Creek offers peaceful living, great trails, and quick access to wineries, shops, and schools. A move-in-ready gem—book your showing today! (id:62288)
Sotheby's International Realty Canada
2225 Sunview Drive
West Kelowna, British Columbia
Welcome to this beautifully modern-designed, newer-built home located in the desirable West Kelowna Estates. Featuring soaring ceilings and an expansive open-concept kitchen and living area, this home is ideal for both everyday comfort and entertaining. Enjoy built-in speakers throughout, a stunning floor-to-ceiling stone fireplace, and balconies that showcase breathtaking mountain views. The main level offers a thoughtfully split bedroom layout, with the 2 bedrooms and full bathroom located on one side of the house, while the primary is privately situated on the opposite side, providing excellent privacy for family or guests. The spacious primary suite comfortably fits a king-sized bed and includes a luxurious 5-piece ensuite with double sink, a large glass shower, soaker tub, built-in speakers, walk-in closet, and a toilet room. The oversized double garage offers high ceilings, separate entrance, and low-maintenance yard. Freshly interior painted, keyless door knob, and completely move-in ready. This home combines modern luxury with functionality in one of West Kelowna's most sought-after neighborhoods, quick access to trails, shopping, schools, and downtown Kelowna. Suite Potential. (id:62288)
Angell
1211 13350 Central Avenue
Surrey, British Columbia
Welcome to One Central, the best location in Downtown Surrey to live in. Come view the best full 1 Bedroom unit in the building and the highest floor of this plan. Bright and spacious living space, Fulgor Milano appliances, Great size bedroom with a beautiful view. Amazing Amenities such a rooftop sky lounge and gym. Comes with 1 Parking and 1 Storage locker. (id:62288)
Sutton Group-West Coast Realty
9338 Clay Street
Mission, British Columbia
Unlock the potential of this 4.8-acre property in Mission, set against a backdrop of mountain views and a large creek at the rear. The 3,167 sqft rancher offers a spacious canvas for those ready to customize a home to their vision. With classic 90s features and a layout ready for fresh ideas, this is a perfect project for someone handy, creative, and looking to create something unique. The land is green, natural, and full of possibility. Minutes to lakes, golf, and Hwy 7 - this is your chance to build something truly special. (id:62288)
Exp Realty
95 15236 36 Avenue
Surrey, British Columbia
Discover Sundance, a West Coast style enclave in coveted Morgan Creek. This updated 3-bed, 1-bath (rough-in for 2nd)townhome delivers 1,327 sq ft across three levels. The main floor's open kitchen, dining & living space, anchored by a stone electric fireplace, flows to a covered BBQ deck and sunny west-facing patio. Upstairs, two generous bedrooms share a cheater ensuite; downstairs, a 3rd bedroom is ideal for guests, office or gym. An oversize single garage plus driveway parks two cars. Residents enjoy the Sundance Club with fitness room, theatre and party lounge. Stroll to Rosemary Heights Elementary, transit and forested trails; shops, cafés and groceries at Morgan Crossing and Hwy 99 are minutes away. Pets and rentals welcome. Move in and live the South Surrey lifestyle! (id:62288)
Exp Realty Of Canada
12881 104 Avenue
Surrey, British Columbia
Stunning custom home located in the much sought after central location of Surrey! Sitting on a flat and rectangular 7,370 square foot lot with rear lane access! The upper floor offers 2 beautiful Master Bedroom with vaulted ceilings and spa like ensuites. The main floor consist of kitchen, spice kitchen, dining room and an open concept family room with panoramic views through the bi-folding doors leading to a covered patio. The lower floor offers a two car garage, mudroom with laundry, 2 bedroom basement suite and 1 Bedroom basement Suite as 2 mortgage helpers or opportunity for the Joint family to live together. (id:62288)
Century 21 Coastal Realty Ltd.
Ocean City Realty Inc.
309 654 Granderson Rd
Langford, British Columbia
MOVE IN READY - E FLOOR PLAN - This is an amazing 2 bedroom 2 bathroom unit with opposing bedrooms on either side which makes for a great layout! Enter inside to find a bright open feel with a great sized kitchen offering a peninsula style quartz island! Enjoy cooking with a Natural Gas stove while enjoying your modern finishing's throughout including; stainless steel appliances, quartz countertops, vinyl plank flooring, gas range & gas BBQ hook up, highly energy efficient heating & cooling, roughed in EV charger, under ground secure parking, bike storage, gym, and a work station! Enjoy walking to restaurants, pubs, shopping, recreation, schools, E & N Trail, Royal Colwood Golf Course, transit, hiking trails and much more! 5 minute drive to HWY 1 plus a walk score of 73 & bike score of 95! 2 pets no weight restrictions and rentals allowed - Price+GST. (id:62288)
RE/MAX Camosun
211 654 Granderson Rd
Langford, British Columbia
MOVE IN READY - E FLOOR PLAN - This is an amazing 2 bedroom 2 bathroom unit with opposing bedrooms on either side which makes for a great layout! Enter inside to find a bright open feel with a great sized kitchen offering a peninsula style quartz island! Enjoy cooking with a Natural Gas stove while enjoying your modern finishing's throughout including; stainless steel appliances, quartz countertops, vinyl plank flooring, gas range & gas BBQ hook up, highly energy efficient heating & cooling, roughed in EV charger, under ground secure parking, bike storage, gym, and a work station! Enjoy walking to restaurants, pubs, shopping, recreation, schools, E & N Trail, Royal Colwood Golf Course, transit, hiking trails and much more! 5 minute drive to HWY 1 plus a walk score of 73 & bike score of 95! 2 pets no weight restrictions and rentals allowed - Price+GST. (id:62288)
RE/MAX Camosun
206 654 Granderson Rd
Langford, British Columbia
MOVE IN READY - E FLOOR PLAN - This is an amazing 2 bedroom 2 bathroom unit with opposing bedrooms on either side which makes for a great layout! Enter inside to find a bright open feel with a great sized kitchen offering a peninsula style quartz island! Enjoy cooking with a Natural Gas stove while enjoying your modern finishing's throughout including; stainless steel appliances, quartz countertops, vinyl plank flooring, gas range & gas BBQ hook up, highly energy efficient heating & cooling, roughed in EV charger, under ground secure parking, bike storage, gym, and a work station! Enjoy walking to restaurants, pubs, shopping, recreation, schools, E & N Trail, Royal Colwood Golf Course, transit, hiking trails and much more! 5 minute drive to HWY 1 plus a walk score of 73 & bike score of 95! 2 pets no weight restrictions and rentals allowed - Price+GST. (id:62288)
RE/MAX Camosun
313 654 Granderson Rd
Langford, British Columbia
MOVE IN READY - E FLOOR PLAN - This is an amazing 2 bedroom 2 bathroom unit with opposing bedrooms on either side which makes for a great layout! Enter inside to find a bright open feel with a great sized kitchen offering a peninsula style quartz island! Enjoy cooking with a Natural Gas stove while enjoying your modern finishing's throughout including; stainless steel appliances, quartz countertops, vinyl plank flooring, gas range & gas BBQ hook up, highly energy efficient heating & cooling, roughed in EV charger, under ground secure parking, bike storage, gym, and a work station! Enjoy walking to restaurants, pubs, shopping, recreation, schools, E & N Trail, Royal Colwood Golf Course, transit, hiking trails and much more! 5 minute drive to HWY 1 plus a walk score of 73 & bike score of 95! 2 pets no weight restrictions and rentals allowed - Price+GST. (id:62288)
RE/MAX Camosun
312 654 Granderson Rd
Langford, British Columbia
MOVE IN READY - E FLOOR PLAN - This is an amazing 2 bedroom 2 bathroom unit with opposing bedrooms on either side which makes for a great layout! Enter inside to find a bright open feel with a great sized kitchen offering a peninsula style quartz island! Enjoy cooking with a Natural Gas stove while enjoying your modern finishing's throughout including; stainless steel appliances, quartz countertops, vinyl plank flooring, gas range & gas BBQ hook up, highly energy efficient heating & cooling, roughed in EV charger, under ground secure parking, bike storage, gym, and a work station! Enjoy walking to restaurants, pubs, shopping, recreation, schools, E & N Trail, Royal Colwood Golf Course, transit, hiking trails and much more! 5 minute drive to HWY 1 plus a walk score of 73 & bike score of 95! 2 pets no weight restrictions and rentals allowed - Price+GST. (id:62288)
RE/MAX Camosun
1644 Monterey Ave
Oak Bay, British Columbia
Live the Oak Bay lifestyle in this spacious 3,800+ sq ft family home that offers three levels of meticulously maintained and thoughtfully designed living space. You'll appreciate the curb appeal of this character-inspired 1996 home, which has been freshly painted in modern hues. This is the perfect home for a growing family that adapts beautifully to every stage of family life. The main level is an entertainer's dream, featuring an updated kitchen with Corian counters, a gas cooktop, island seating, and oak floors. It opens onto a cozy family room and west-facing patio with a gas BBQ hookup. A second living room, a formal dining space, and a powder room complete the floor. Upstairs are three generous bedrooms, a full main bath and a bright and airy primary bedroom with an ensuite. There is no shortage of storage, with expanded closets in every room. The versatile lower level, with a separate entrance, offers many options. Use it as a one-bedroom suite for in-laws or rental income, and keep the additional rec room and bedroom for the main home, or add those rooms to the suite to create a spacious two-bedroom rental. Enjoy the peace of mind that comes with new plumbing, carpets, and exterior paint (2025), an updated heat pump (2023), a hot water tank (2021), and recently refinished wood floors. The sunny west-facing backyard is a private oasis with beautiful stonework, established landscaping, and a separate single-car garage with bonus attic storage. Enjoy the multiple seating areas, or swap one for a hot tub OR trampoline for the kids! There's no need to mow a lawn here, as you can enjoy a playground and field less than 200 meters away! This is a walkable lifestyle and location that can't be beat! One block from Oak Bay Village, steps to Bowker Creek Trail, and within walking distance to top-rated public and private schools and Willows Beach. This home offers the space, setting, and community lifestyle that families dream of! (id:62288)
Royal LePage Coast Capital - Chatterton
Royal LePage Coast Capital - Oak Bay
10210 Tsaykum Rd
North Saanich, British Columbia
Open House Sat 11am -1pm. Stunning 4-bed, 3-bath rancher situated on a scenic 0.25-acre lot with exceptional sun exposure in the desirable Pat Bay neighbourhood. This immaculate single-level home offers a spacious open-concept layout with the finest finishes. The modern Cape Cod design is complemented by large windows,16ft vaulted ceilings, and wide-plank hardwood floors throughout. The gourmet kitchen features shaker cabinetry, soft-close doors, premium appliances, quartz countertops, an oversized island, and a walk-in pantry. Retreat to the luxurious master suite with a 5-piece ensuite and walk-in closet. Outside, enjoy an expansive west facing patio space, ideal for entertaining or relaxing in the tranquil surroundings. Additional conveniences include an oversized double-car garage, radiant in-floor heating, a heat pump with A/C, and a partially covered rear patio to further enhance the appeal. Built without compromise, this home offers unparalleled quality and value in a peaceful, picturesque setting. (id:62288)
Macdonald Realty Ltd. (Sid)
311 3240 Jacklin Rd
Langford, British Columbia
OPEN HOUSE SAT JULY 26TH 11-1 PM. Bright & Convenient 2-Bedroom Condo – Priced to Sell! This well-maintained 2-bedroom, 1-bathroom condo offers comfortable living in a prime commuter-friendly location. Situated on the quiet side of the building, this home features in-suite laundry, a private balcony for relaxing or entertaining, and plenty of natural light. Enjoy the convenience of being on a direct bus route with quick access to major highways, making your commute a breeze. You’re just minutes away from shopping, dining, essential city services, and beautiful outdoor spaces — the best of both urban living and nature. The building offers amenities including a gym, secure separate storage, and dedicated parking. Whether you're a first-time buyer, downsizer, or investor, this condo is a fantastic opportunity. Don't miss out — this one is priced to sell and truly a must-see! (id:62288)
Maxxam Realty Ltd.
8 520 Marsett Pl
Saanich, British Columbia
Open House Sat July 26th 11:30am-1pm. Welcome to this beautifully updated and meticulously appointed 2-level townhouse, nestled in a serene location. This 3-bed, 3-bath gem offers an ideal blend of modern comfort and elegant living. The heart of the home features a delightful breakfast nook and family room, warmed by a double-sided gas fireplace with new tiling, and a spacious kitchen. The main floor also boasts a versatile den/office, and a formal dining room. The primary bedroom features a luxurious 5-piece ensuite and a large walk-in closet for all your wardrobe needs. 2 other bedrooms (one with a wall bed), plus laundry and main bath complete the second level. With a double-car garage and a patio at the back, you'll find convenience and relaxation at every turn. Practical and energy-efficient, this home boasts a gas hot water tank and furnace, as well as a heat pump for refreshing air conditioning during the warmer months. Detailed inventory of upgrades available upon request. (id:62288)
Royal LePage Coast Capital - Oak Bay
16 4355 Viewmont Ave
Saanich, British Columbia
Welcome to 'The Reeve' where modern design meets energy-efficient living in a serene park-side setting. This immaculate Modern 3 bedroom, 3 full bath townhome offers quiet comfort next to Brydon Park, with trails, shops, dining, and transit all within easy reach. Built Green Gold certified, it features solar panels, central heating/cooling, & on-demand hot water. The main level impresses with 9-ft ceilings, an airy open layout, custom built-ins, and a sleek kitchen with quartz counters and premium stainless steel appliances. The cozy living room includes a gas fireplace. Upstairs, the vaulted stairwell leads to a bright primary bedroom with 10-ft ceilings and spa-inspired ensuite, plus a second bedroom, full bath, and laundry. The lower level offers a third bedroom with an additional full bathroom, and walk-out patio. EV charger in the garage, tons of storage in the crawlspace, extra parking, pet-friendly, and a well-run strata. Put this home on your list! (id:62288)
Alexandrite Real Estate Ltd.
110 151 Royal Pacific Way
Nanaimo, British Columbia
May qualify for $16,000+ Property Transfer Tax exemption! Welcome to Pacific Ridge! 10 Windley-built homes offering 2380 sq. ft. of luxury living space with exceptional features like gas furnaces, on-demand hot water, durable Hardi siding, quartz countertops, and breathtaking ocean views. All units offer unobstructed primary bedroom views and the main floor views progressively improve as the unit numbers increase. Units 101-105 offer nice views from the main floor, while units 106-110 progressively move from “very nice” to “spectacular”. Each unit includes a spacious lower-level rec room, a main-level open floor plan with access to the patio and flat yard, plus access to the ocean view deck. The upper level has three bedrooms, including a primary bedroom with ensuite and an ocean view walk in closet. Purchase price is plus GST. Don’t miss out on this opportunity for upscale living at Pacific Ridge! (id:62288)
RE/MAX Professionals

