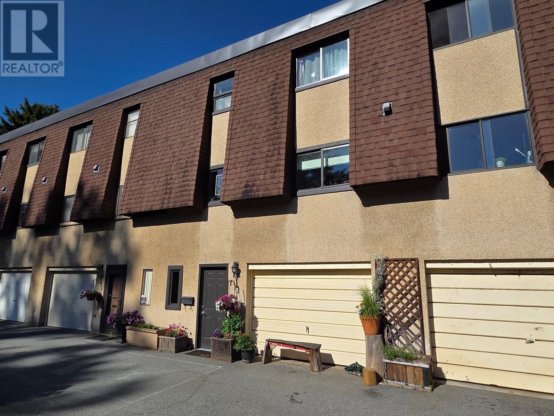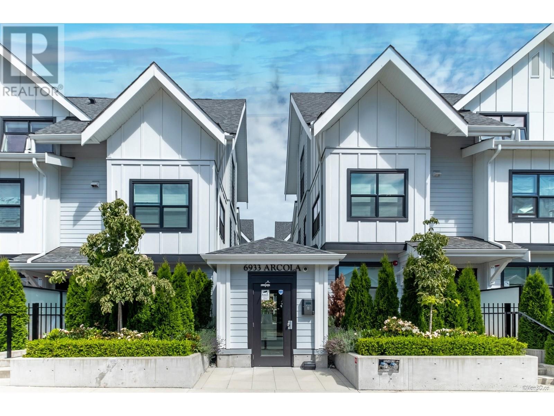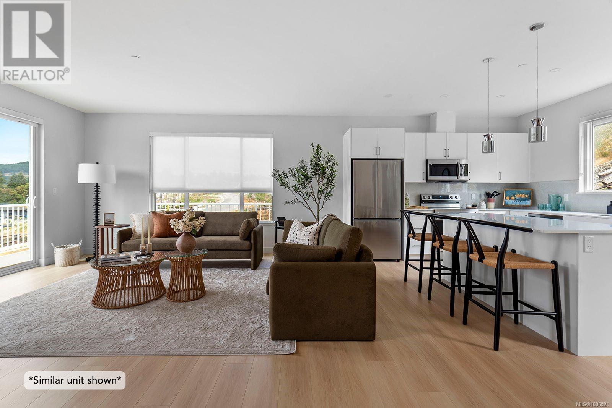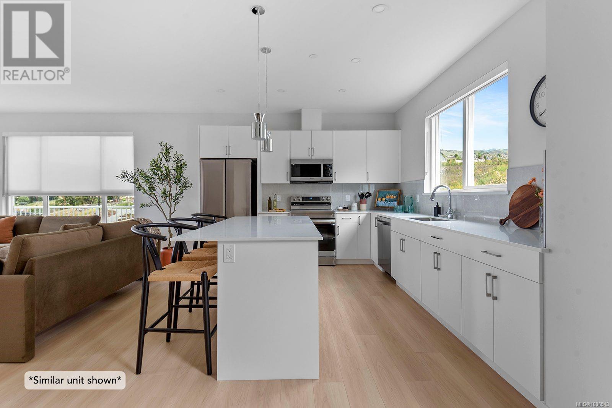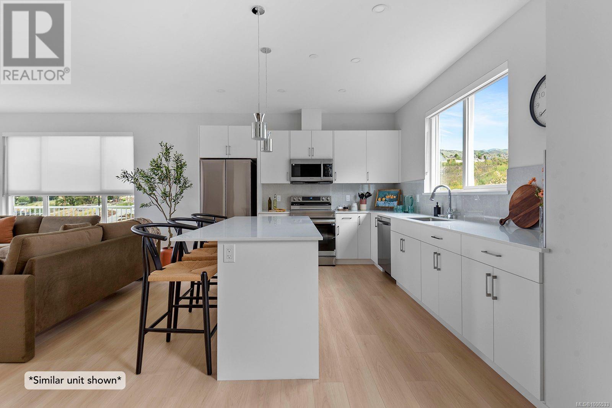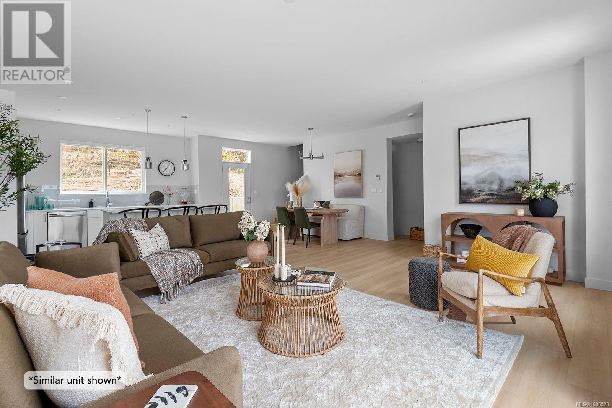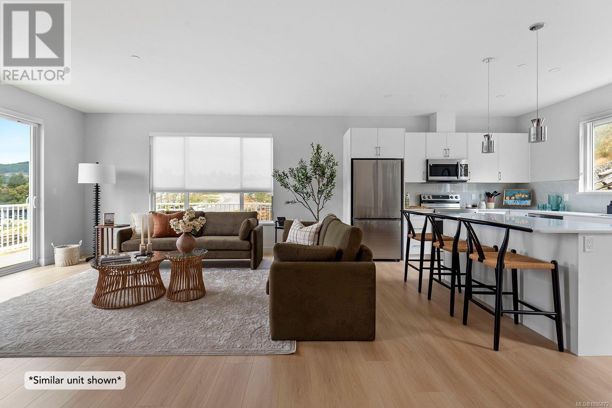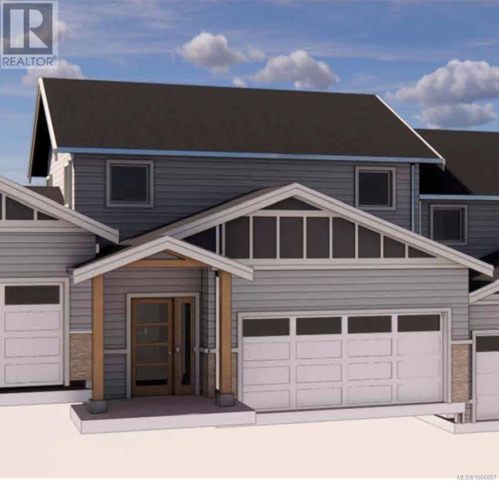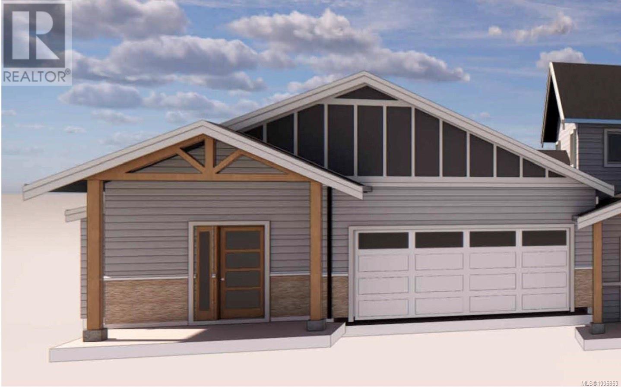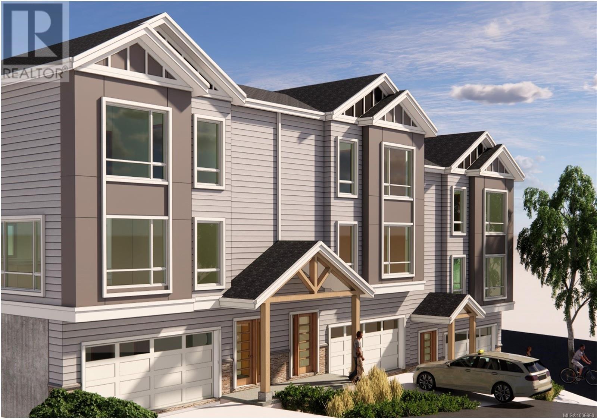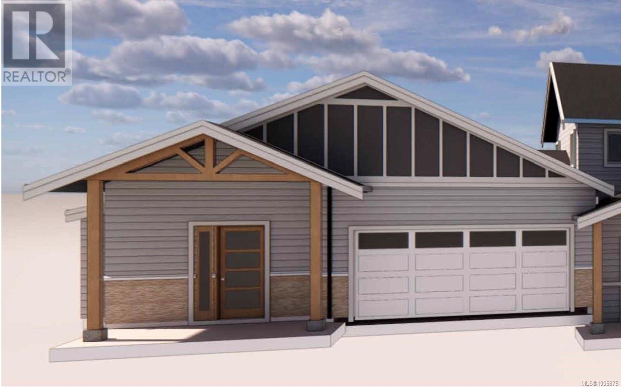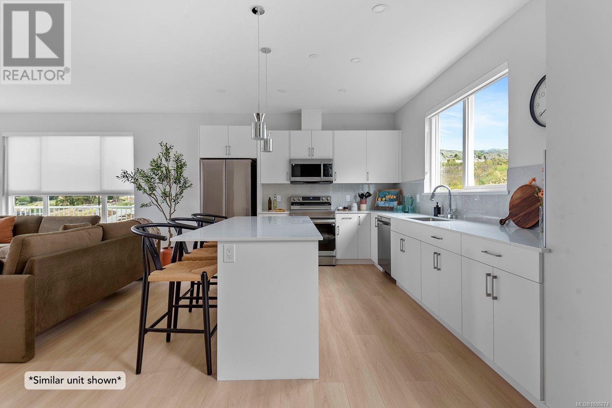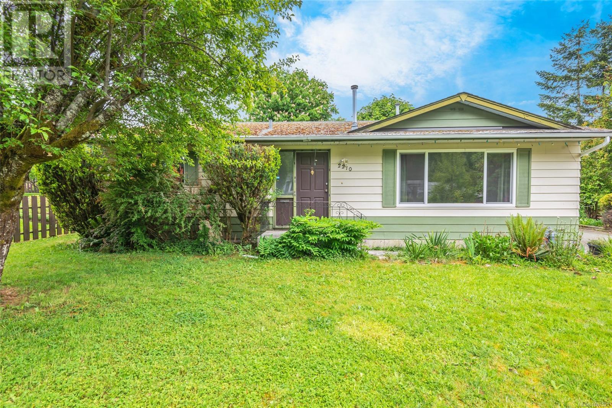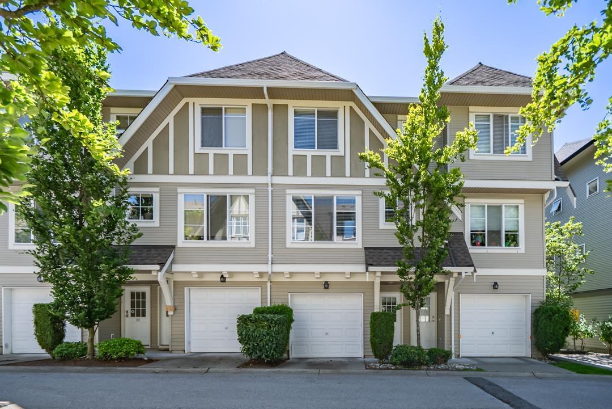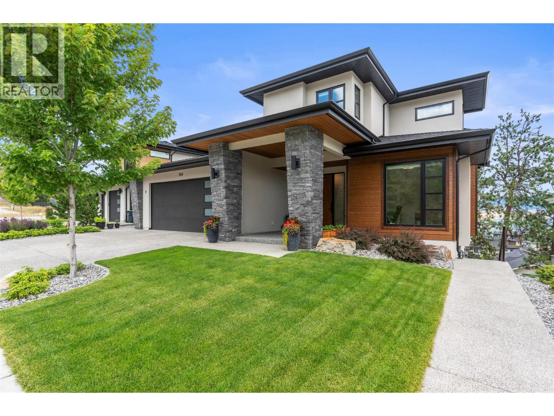2 2282 E 8th Avenue
Vancouver, British Columbia
NO STRATA FEE! Stunning garden-level triplex home in Grandview-Woodland, designed by award-winning ARCHITRIX with interiors by KD Design. This 2 beds, 2 baths + den home features a spacious one-level layout, oak engineered floors, custom fluted millwork, built-in closets, and a cozy fireplace. Gourmet kitchen with Fisher & Paykel appliances, quartz counters, waterfall island, Riobel & Delta fixtures. Includes walk-in pantry/den, EV-ready storage shed, A/C heat pump, tiled patio, and pro landscaping. Steps to Commercial Dr, SkyTrain, Trout Lake & shops.1 Parking. (id:62288)
Selmak Realty Limited
829 Old Lillooet Road
North Vancouver, British Columbia
Mountain bikers & outdoor lover´s perfect setup! Move-in ready, spacious 3 bed townhouse with a GARAGE (1 of only 6 in the entire neighbourhood). Lots of good updates, beautiful hardwood floors, new appliances, fresh paint but most importantly space! They don´t build them like this anymore, great size bedrooms and plenty of storage. Walk-out fenced yard. It´s an outdoor lover´s dream: virtual doorstep access to the best off-leash dog walking, Lynn Creek, BMX race track, bike pump track, Digger & Inter-River Parks & world class biking & hiking trails. Plus secure storage for all your toys! Great access to HWY 1, including bus networks. Lynnmour Village is a well run, family & pet friendly complex. (id:62288)
Stilhavn Real Estate Services
302 6933 Arcola Street
Burnaby, British Columbia
Welcome to Arcola by Kingswood - This 3-bed, 2.5-bath home features an expansive open layout with no wasted space, perfect for modern living. The kitchen is equipped with quartz countertops, shaker-style cabinetry, stainless steel appliances-incl a Kitchenaid 5-burner gas cooktop-soft-close drawers, & under-cabinet lighting for a touch of elegance. Upstairs, you will find two generously sized bedrooms, a stylish 5-piece bathroom, & convenient laundry facilities. Above, the spacious primary suite offers a bright and airy retreat, complete with a 4-piece ensuite, a large walk-in closet, & French doors that open to a private balcony. The lower level is a versatile flex space, ideal for a home office, media room, or playroom. Additional features include 1 underground parking spot + EV charging (id:62288)
RE/MAX Westcoast
103 3257 Woodrush Dr
Duncan, British Columbia
Panorama at Kingsview is a new collection of affordable, well-crafted townhomes designed for easy living in a scenic natural setting. Set in one of the Cowichan Valley’s most desirable neighbourhoods, this community offers beautiful valley views and direct access to hiking and biking trails. This home features approx. 1,661 sqft of thoughtfully designed living space, including 3 bedrooms, 3 bathrooms, and a double car garage. Interiors boast bright, open-concept layouts with premium finishes, modern kitchens, and flexible spaces that suit a variety of lifestyles. Built with Vesta’s signature attention to detail and craftsmanship, these homes are also exempt from Property Transfer Tax—making them an ideal choice for first-time buyers, young families, or anyone looking to right-size without compromise. Sales office open Saturday-Wednesday from 1-4pm, located at 1-6258 Seablush Crescent. (id:62288)
RE/MAX Island Properties
109 3257 Woodrush Dr
Duncan, British Columbia
Panorama at Kingsview is a new collection of affordable, well-crafted townhomes designed for easy living in a scenic natural setting. Set in one of the Cowichan Valley’s most desirable neighbourhoods, this community offers beautiful valley views and direct access to hiking and biking trails. This home features approx. 1,661 sqft of thoughtfully designed living space, including 3 bedrooms, 3 bathrooms, and a double car garage. Interiors boast bright, open-concept layouts with premium finishes, modern kitchens, and flexible spaces that suit a variety of lifestyles. Built with Vesta’s signature attention to detail and craftsmanship, these homes are also exempt from Property Transfer Tax—making them an ideal choice for first-time buyers, young families, or anyone looking to right-size without compromise. Sales office open Saturday-Wednesday from 1-4pm, located at 1-6258 Seablush Crescent. (id:62288)
RE/MAX Island Properties
107 3257 Woodrush Dr
Duncan, British Columbia
Panorama at Kingsview is a new collection of affordable, well-crafted townhomes designed for easy living in a scenic natural setting. Set in one of the Cowichan Valley’s most desirable neighbourhoods, this community offers beautiful valley views and direct access to hiking and biking trails. This home features approx. 1,683 sqft of thoughtfully designed living space, including 3 bedrooms, 3 bathrooms, and a double car garage. Interiors boast bright, open-concept layouts with premium finishes, modern kitchens, and flexible spaces that suit a variety of lifestyles. Built with Vesta’s signature attention to detail and craftsmanship, these homes are also exempt from Property Transfer Tax—making them an ideal choice for first-time buyers, young families, or anyone looking to right-size without compromise. Sales office open Saturday-Wednesday from 1-4pm, located at 1-6258 Seablush Crescent. (id:62288)
RE/MAX Island Properties
105 3257 Woodrush Dr
Duncan, British Columbia
Panorama at Kingsview is a new collection of affordable, well-crafted townhomes designed for easy living in a scenic natural setting. Set in one of the Cowichan Valley’s most desirable neighbourhoods, this community offers beautiful valley views and direct access to hiking and biking trails. This home features approx. 1,661 sqft of thoughtfully designed living space, including 3 bedrooms, 3 bathrooms, and a double car garage. Interiors boast bright, open-concept layouts with premium finishes, modern kitchens, and flexible spaces that suit a variety of lifestyles. Built with Vesta’s signature attention to detail and craftsmanship, these homes are also exempt from Property Transfer Tax—making them an ideal choice for first-time buyers, young families, or anyone looking to right-size without compromise. Sales office open Saturday-Wednesday from 1-4pm, located at 1-6258 Seablush Crescent. (id:62288)
RE/MAX Island Properties
116 3257 Woodrush Dr
Duncan, British Columbia
Panorama at Kingsview is a new collection of affordable, well-crafted townhomes designed for easy living in a scenic natural setting. Set in one of the Cowichan Valley’s most desirable neighbourhoods, this community offers beautiful valley views and direct access to hiking and biking trails. This home features approx. 1,764 sqft of thoughtfully designed living space, including 3 bedrooms, 3 bathrooms, and a double car garage. Interiors boast bright, open-concept layouts with premium finishes, modern kitchens, and flexible spaces that suit a variety of lifestyles. Built with Vesta’s signature attention to detail and craftsmanship, these homes are also exempt from Property Transfer Tax—making them an ideal choice for first-time buyers, young families, or anyone looking to right-size without compromise. Sales office open Saturday-Wednesday from 1-4pm, located at 1-6258 Seablush Crescent. (id:62288)
RE/MAX Island Properties
114 3257 Woodrush Dr
Duncan, British Columbia
Panorama at Kingsview is a new collection of affordable, well-crafted townhomes designed for easy living in a scenic natural setting. Set in one of the Cowichan Valley’s most desirable neighbourhoods, this community offers beautiful valley views and direct access to hiking and biking trails. This home features approx. 1,764 sqft of thoughtfully designed living space, including 3 bedrooms, 3 bathrooms, and a double car garage. Interiors boast bright, open-concept layouts with premium finishes, modern kitchens, and flexible spaces that suit a variety of lifestyles. Built with Vesta’s signature attention to detail and craftsmanship, these homes are also exempt from Property Transfer Tax—making them an ideal choice for first-time buyers, young families, or anyone looking to right-size without compromise. Sales office open Saturday-Wednesday from 1-4pm, located at 1-6258 Seablush Crescent. (id:62288)
RE/MAX Island Properties
112 3257 Woodrush Dr
Duncan, British Columbia
Panorama at Kingsview is a new collection of affordable, well-crafted townhomes designed for easy living in a scenic natural setting. Set in one of the Cowichan Valley’s most desirable neighbourhoods, this community offers beautiful valley views and direct access to hiking and biking trails. This home features approx. 1,204 sqft of thoughtfully designed living space all on one level, including 2 bedrooms, 2 bathrooms, and a double car garage. Interiors boast bright, open-concept layouts with premium finishes, modern kitchens, and flexible spaces that suit a variety of lifestyles. Built with Vesta’s signature attention to detail and craftsmanship, these homes are also exempt from Property Transfer Tax—making them an ideal choice for first-time buyers, young families, or anyone looking to right-size without compromise. Sales office open Saturday-Wednesday from 1-4pm, located at 1-6258 Seablush Crescent. (id:62288)
RE/MAX Island Properties
111 3257 Woodrush Dr
Duncan, British Columbia
Panorama at Kingsview is a new collection of affordable, well-crafted townhomes designed for easy living in a scenic natural setting. Set in one of the Cowichan Valley’s most desirable neighbourhoods, this community offers beautiful valley views and direct access to hiking and biking trails. This home features approx. 1,683 sqft of thoughtfully designed living space, including 3 bedrooms, 3 bathrooms, and a double car garage. Interiors boast bright, open-concept layouts with premium finishes, modern kitchens, and flexible spaces that suit a variety of lifestyles. Built with Vesta’s signature attention to detail and craftsmanship, these homes are also exempt from Property Transfer Tax—making them an ideal choice for first-time buyers, young families, or anyone looking to right-size without compromise. Sales office open Saturday-Wednesday from 1-4pm, located at 1-6258 Seablush Crescent. (id:62288)
RE/MAX Island Properties
120 3257 Woodrush Dr
Duncan, British Columbia
Panorama at Kingsview is a new collection of affordable, well-crafted townhomes designed for easy living in a scenic natural setting. Set in one of the Cowichan Valley’s most desirable neighbourhoods, this community offers beautiful valley views and direct access to hiking and biking trails. This home features approx. 1,204 sqft of thoughtfully designed living space all on one level, including 2 bedrooms, 2 bathrooms, and a double car garage. Interiors boast bright, open-concept layouts with premium finishes, modern kitchens, and flexible spaces that suit a variety of lifestyles. Built with Vesta’s signature attention to detail and craftsmanship, these homes are also exempt from Property Transfer Tax—making them an ideal choice for first-time buyers, young families, or anyone looking to right-size without compromise. Sales office open Saturday-Wednesday from 1-4pm, located at 1-6258 Seablush Crescent. (id:62288)
RE/MAX Island Properties
118 3257 Woodrush Dr
Duncan, British Columbia
Panorama at Kingsview is a new collection of affordable, well-crafted townhomes designed for easy living in a scenic natural setting. Set in one of the Cowichan Valley’s most desirable neighbourhoods, this community offers beautiful valley views and direct access to hiking and biking trails. This home features approx. 1,764 sqft of thoughtfully designed living space, including 3 bedrooms, 3 bathrooms, and a double car garage. Interiors boast bright, open-concept layouts with premium finishes, modern kitchens, and flexible spaces that suit a variety of lifestyles. Built with Vesta’s signature attention to detail and craftsmanship, these homes are also exempt from Property Transfer Tax—making them an ideal choice for first-time buyers, young families, or anyone looking to right-size without compromise. Sales office open Saturday-Wednesday from 1-4pm, located at 1-6258 Seablush Crescent. (id:62288)
RE/MAX Island Properties
2210 Hamilton Dr
Port Alberni, British Columbia
On a quiet street in Cameron Heights, this single-level home offers space, privacy, and ease, all on a generous 0.17-acre lot. The landscaping is mature and thoughtful, with a lush living hedge that frames the yard and adds a natural sense of separation. Inside, the layout flows comfortably. The living room is bright and welcoming, with a gas fireplace for chilly mornings and relaxed evenings. From there, the open plan connects you to the dining area and a walk-out patio, making everything from everyday moments to weekend gatherings feel effortless. The kitchen checks the boxes for function and flexibility: a walk-in pantry, direct backyard views, and a second entry that keeps things moving smoothly. The refreshed primary bedroom feels like a quiet exhale, and all three bedrooms now feature brand new carpeting. A full bathroom rounds out the layout. Out back, the yard is full of life. Apple, cherry, and fig trees offer seasonal harvests, grapevines hint at late-summer dinners, and a gazebo set on a concrete pad invites time outdoors. There’s room to park your RV or boat, plus a shed to keep tools and gear in order. You’re just minutes from Canal Beach and the Alberni Inlet Trail. Nature’s close. So are city essentials. It’s a solid, well-maintained home in a peaceful pocket of town, with space to grow, recharge, and make your own. Call to arrange your private viewing. (id:62288)
Royal LePage Pacific Rim Realty - The Fenton Group
5081 Ian Ave
Port Alberni, British Columbia
This is the highest home on a quiet North Alberni block - a perch that offers stunning views of the coastal mountains and a one-of-a-kind personality. With its charm, extensive updates, and flexible layout, it’s a place that feels both inspiring and deeply livable. The main floor brings together everything you need for everyday ease: a spacious living room perfect for connection and downtime, a west-facing sunroom that glows in the afternoon light, a full bathroom, main-level laundry, and a well-equipped kitchen ready for whatever’s on the menu. There’s also a comfortable bedroom on this level - ideal for guests, work-from-home setups, or quiet evenings in. Upstairs, three good-sized bedrooms offer a mix of space and privacy. Downstairs, a fully self-contained two-bedroom suite with its own entrance, driveway, laundry, hydro meter, and recent updates (new paint, flooring, baseboards, appliances) makes multi-generational living or rental income straightforward and seamless. Upgrades include updated plumbing and electrical, newer appliances, dual ductless heat pumps in both the main home and suite, new blinds, gutters, fencing, and more. Outside, the home offers both a front and back yard, fully fenced for peace of mind, with lane access and a double driveway that easily fits RV or boat parking. Set in a welcoming, family-friendly neighbourhood near parks, schools, trails, and shopping, this home has seen many moments under the pergola in the backyard - a glass of something cold, vines overhead, and the day winding down. The current owners are moving for work and hope to pass it along to someone who’ll love it just as much. Call to arrange your private viewing. (id:62288)
Royal LePage Pacific Rim Realty - The Fenton Group
Ph5 2410 Cornwall Avenue
Vancouver, British Columbia
This one-of-a-kind penthouse suite offers a perfect blend of Kitsilano beachside living and urban convenience. Featuring 1 bed, 1 renovated bath, a spacious solarium, and 2 skylights. The mezzanine features a flexible space and direct access to your private 281 sqft rooftop deck - ideal for entertaining, gardening, or simply relaxing while soaking in the breathtaking views of the ocean, mountains, and DT Vancouver. Some thoughtful updates include new engineered hardwood flooring, custom stairway steps, fresh paint, new kitchen countertops & backsplash, new high-efficiency wood-burning fireplace, new light fixtures, and more. 1 parking & 1 largest storage locker in the building. 1 dog/cat is welcome. Located Just steps away from Kitsilano Beach and Pool, restaurants, and transit. (id:62288)
RE/MAX Crest Realty
6538 121 Street
Surrey, British Columbia
Semi-detached townhouse living at it's best. Perfectly situated in a family-friendly neighbourhood, this 4 bedroom, 3 bathroom home offers 1,802 sq. ft. of well-designed living space, ideal for growing families and professionals seeking space and style. Parking for 4 cars, including an attached double car garage with convenient inside entry and plenty of storage space. Enjoy a gated front yard where kids can play safely. 6538 121 St is close to parks, schools, shopping, transit, and major highways - making commuting and daily living a breeze. New roof, skylight, gutters & downspouts (2024), HWT (2019), balcony floor & door (2017). Freshly painted throughout, new vinyl flooring in kitchen, upstairs bathrooms & laundry room, new modern light fixtures, door & cabinet hardware. Well maintained complex and healthy CRF. Exceptional value. You don't want to miss this! OPEN HOUSE: SAT JULY 26TH 12-2PM (id:62288)
Exp Realty
101 33960 Old Yale Road
Abbotsford, British Columbia
Welcome to Old Yale Heights, where comfort meets convenience in this bright and private 1-bedroom condo offering 622 sq ft of open-concept living space in a prime central location. The building has amazing features such as 2 elevators for convenience & a beautiful roof top patio to enjoy views from. Perfect for first-time buyers or investors, this corner unit sits approximately 10 feet above ground, providing both privacy and a peaceful, tree-lined outlook. The functional layout features large windows, a spacious living area, and seamless flow throughout. Just minutes from Downtown Abbotsford, restaurants, shopping, and only 5 minutes to the freeway, this home delivers on lifestyle and investment potential. (id:62288)
Real Broker B.c. Ltd.
205 1442 Blackwood Street
White Rock, British Columbia
Opportunity knocks in Uptown White Rock!This 1-bedroom, 1-bathroom unit in Blackwood Manor is a fantastic way to get into the market. With no age restrictions, pet-friendly rules, and rentals allowed, it's ideal for first-time buyers, investors, or downsizer. Updates:Fresh paint throughout; upgraded electrical panel and lighting; IKEA kitchen; Updated bathroom with new vanity, refreshed tile, and tub; laminate flooring; built-in cabinetry in the primary bedroom; newer sliding glass doors leading to a private balcony. The building features secure underground parking, a storage locker, shared laundry, and a welcoming amenities room with a pool table. All of this is within walking distance to shops, restaurants, transit, and the beach. A great find in a vibrant, sought-after location! (id:62288)
Homelife Benchmark Realty Corp.
15275 83b Avenue
Surrey, British Columbia
First time on market, this meticulously maintained 8-Bedroom home on a quiet, family-friendly street in the desirable Fleetwood neighbourhood, this spacious and well-cared-for 8-bedroom, 6-bathroom home offers exceptional versatility and comfort. With a thoughtful layout, this home features 2 master bedrooms upstairs with ample storage up and down, a bedroom/office on the main floor with a large kitchen and family room, large windows, ample parking in the front and rear, with a fully fenced private yard. Updates include new paint, blinds, low maintenance turf backyard, walkout deck, refinished kitchen and much more. Conveniently located just a 5-minute drive to all major amenities, including schools, shopping, parks, and transit in Surrey's most most sought-after neighborhoods. View today! (id:62288)
Sutton Group-Alliance R.e.s.
15 9688 182a Street
Surrey, British Columbia
At Raven's Park, each townhome is meticulously crafted to enhance your lifestyle and well-being. Featuring three bedrooms + flex, double car garages, and a variety of optional upgrades, these homes blend modern living with thoughtful design. Choose from upgrades like A/C, a natural gas BBQ outlet, EV charger, epoxy garage floors, custom closet organizers, a security system, and built-in vacuum for ultimate convenience. With nature-inspired surroundings and smart technologies integrated seamlessly, Raven's Park offers a sanctuary where you can thrive, unwind, and reconnect in spacious, light-filled living areas. SHOW HOME OPEN 12PM to 4:00 PM Saturday through Monday. (id:62288)
RE/MAX Treeland Realty
24 15175 62a Avenue
Surrey, British Columbia
One of the BEST locations in the complex! Situated on the quiet side, and just steps to the resort-style clubhouse! Unit 24, a 3-bedroom, 2-bathroom townhome, is perfect for a growing family. Live at Brooklands, a family-oriented townhome complex, boasting a state-of-the-art clubhouse, including a resort-style outdoor pool, hot tub, two gyms, two guest suites, a theatre, indoor hockey, billiards, a party room and more. This unit also features a cute fenced-in yard, right off the kitchen. Some photos are digitally staged to show the property's potential. (id:62288)
RE/MAX Westcoast
34333 George Ferguson Way
Abbotsford, British Columbia
This beautifully renovated single-family home is in the heart of Abbotsford. Located on a spacious 8,000 sq ft corner lot, this home offers 3 bedrooms and 2 bathrooms upstairs, providing ample space for your family with comfort and style. Plus, there's a mortgage helper suite downstairs, excellent for extra income or accommodating guests. The property also features a generous side yard and plenty of parking space, making it ideal for hosting or storing your vehicles. With fresh and tasteful updates throughout, this home combines convenience, functionality, and modern living in a desirable neighbourhood. Don't miss out on this incredible opportunity! (id:62288)
Exp Realty Of Canada
145 Summer Wood Drive
Kelowna, British Columbia
Nestled in one of Kelowna’s most sought-after neighbourhoods, Wilden, this custom Fawdry Homes build features 6 bedrooms, 5 1/2 bathrooms, and a legal 1-Bedroom suite. Ideally situated just minutes from both downtown Kelowna and Kelowna International Airport this home offers both convenience and elegance. The main floor impresses with a stunning open-concept design, showcasing a soaring great room, a gourmet kitchen with a rare additional spice kitchen, a luxurious primary suite, and a grand patio perfect for entertaining and enjoying breathtaking views. Upstairs, you’ll find a generously sized bedroom with its own private ensuite, along with two additional bedrooms connected by a Jack and Jill washroom. The lower level features two additional bedrooms, each with a private washroom, a dedicated gym room, a generous storage room, and a refined bar/entertainment room. Additionally, a spacious 668 sq. ft. basement suite provides versatile living space, perfect for guests or rental income. Outside, a hot tub provides the perfect spot to relax and unwinding. With craftsmanship like this, the opportunities are endless in this exceptional custom home. (id:62288)
Royal LePage Kelowna


