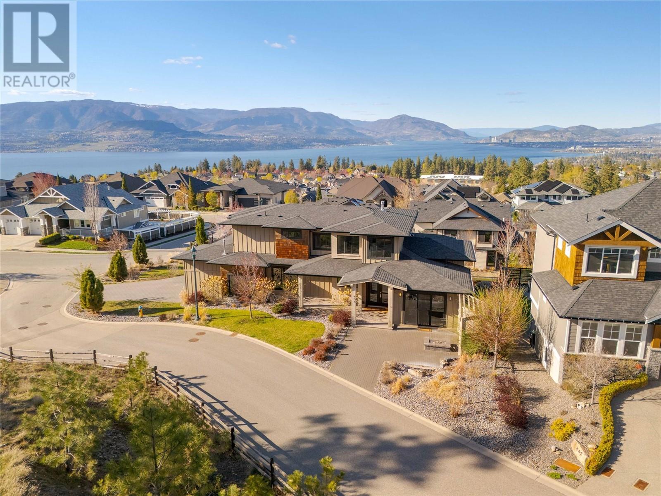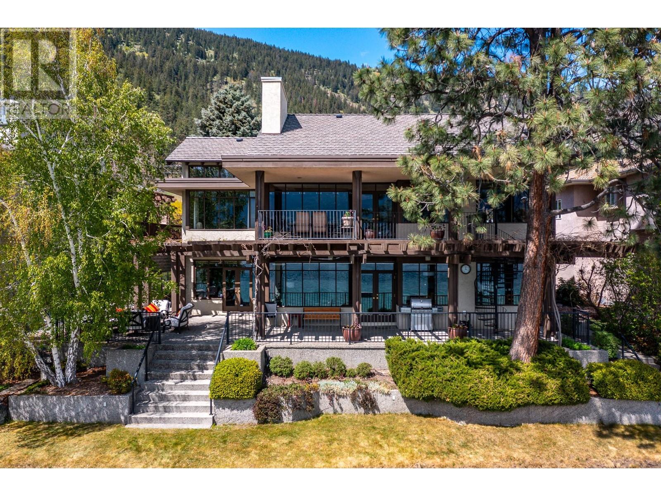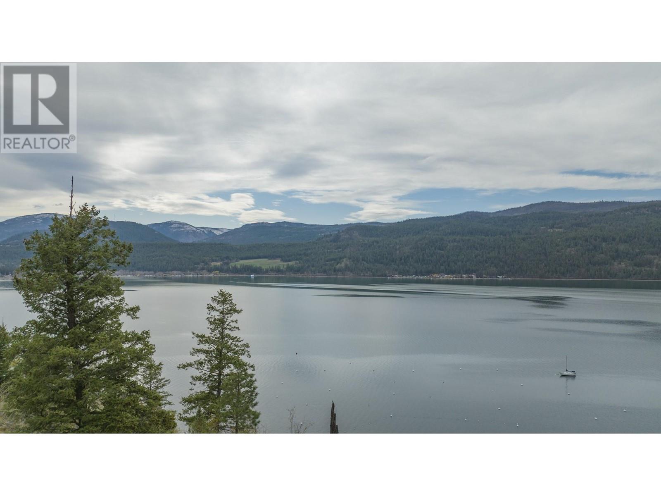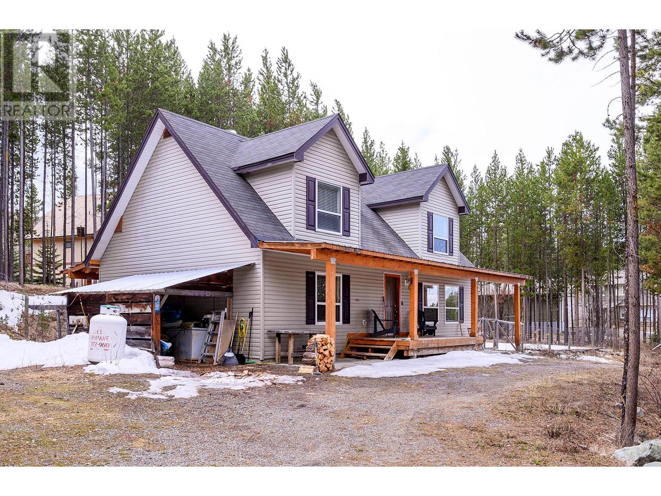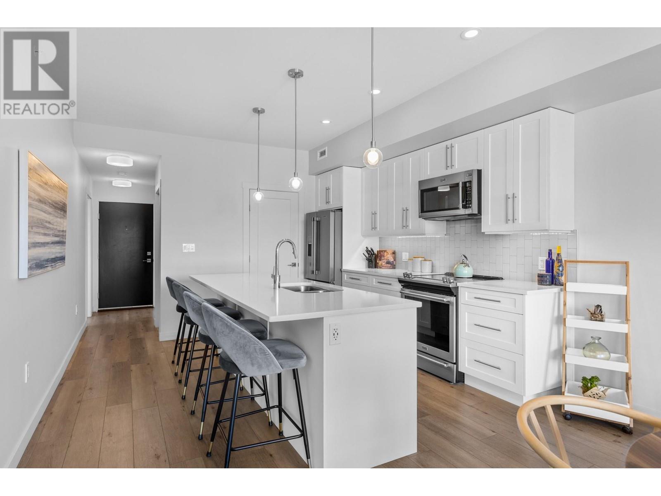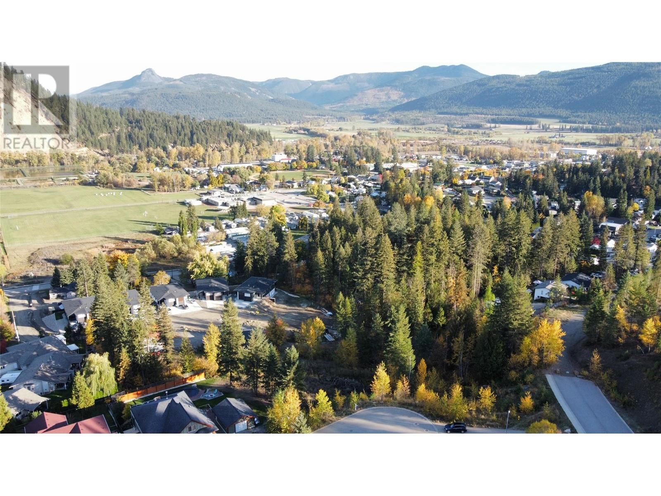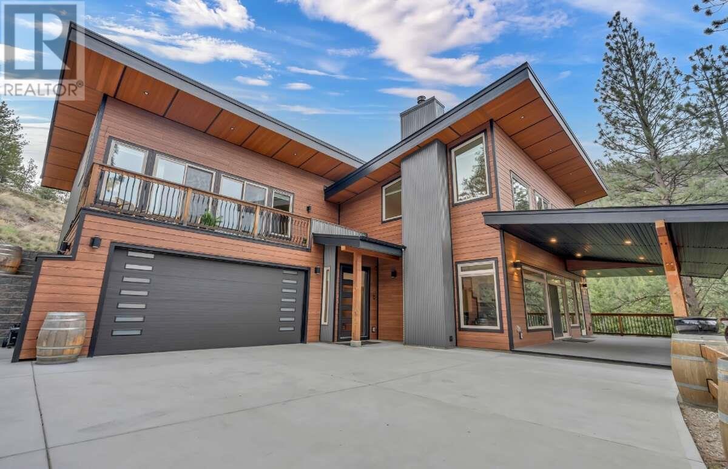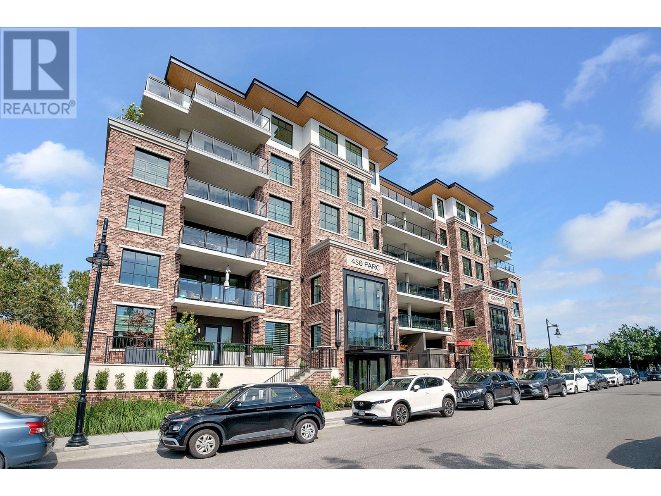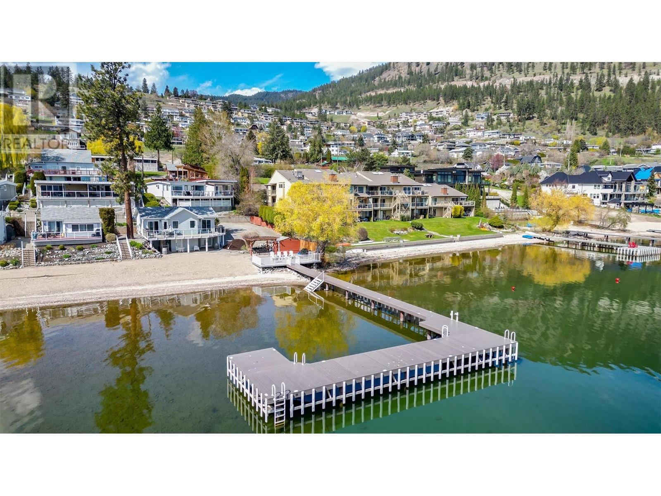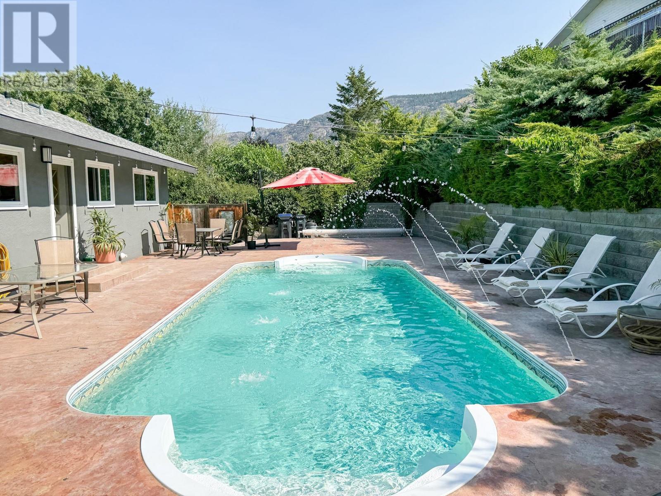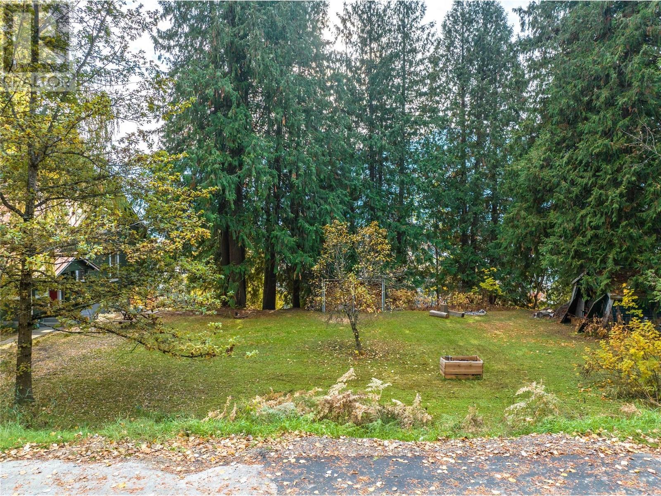460 Rockview Lane
Kelowna, British Columbia
Perfectly positioned on a quiet, dead-end street in one of Kettle Valley’s most desirable enclaves, this stunning residence offers the ultimate in family living. Set on a beautifully landscaped corner lot, the home enjoys expansive lake & mountain views & is directly across from walking & hiking trails. Inside, the design is both functional & refined. A striking double-sided fireplace anchors the main floor, creating a warm & inviting atmosphere that seamlessly connects the living & dining areas. Wood floors span the main level, while plush carpeting enhances comfort in the bedrooms. The modern two-tone kitchen is as stylish as it is practical—featuring stainless steel appliances, generous walk-in pantry & sleek cabinetry. A private office with a separate entrance offers an ideal space for a home-based business. Upstairs, the thoughtfully designed floor plan features three bedrooms including the luxurious primary suite—complete with show-stopping lake views, walk-in closet & spa-like ensuite. A walk-through laundry room conveniently connects to the primary for everyday ease. Downstairs, a self-contained in-law suite offers flexible living—perfect for extended family, older children, or guests. The spacious four-car garage is heated, includes an RV hookup, and easily accommodates a large RV or boat- perfect for outdoor enthusiasts. This is more than a home—it’s a lifestyle. Located minutes to schools, parks, shopping, biking trails & all the charm Kettle Valley is known for. (id:62288)
RE/MAX Kelowna - Stone Sisters
17211 Thomson Road Unit# 6
Lake Country, British Columbia
More than a home–this is a lifestyle! Behind privacy gates of Jade Bay Estates, this custom, architecturally designed home provides gracious comfort for you, extended family & guests. Mature landscaping with private courtyard garden & 72 ft of level, swim-ready beach on beautiful turquoise Kalamalka Lake. Excellent dock & anchored float. The main level is designed for one-level living with Great Room that opens to the deck, elegant primary bedroom with spa-like ensuite, formal dining room, cabinets with mahogany finish and granite counters with Butler's pantry, lakeview office, powder room and custom laundry. High end finishes in timeless traditional décor with elevated coffered ceilings, walls of wrap-a-round windows and custom built-ins. The lower level, a fully self-contained suite, repeats all the main floor comforts but in lighter deco rand enjoys private access to the covered patio. The Bonus wing can expand the suite space on the lower level, perhaps a home gym, or lock-off to become a private guest/nanny suite with own bath & access to the patio. Rough-in for laundry & kitchenette! Near level parking & a double garage w/built-in storage. Separate entrance to heated shop & storage. Only 10 exclusive bare land strata homes enjoy the lighted cul-de-sac &greenspace that is Jade Bay Estates. This waterfront serenity is adjacent to the Rail Trail, and minutes from Lake Country, parks, golf & wineries! Kelowna international airport and UBCO are just 20 min away (id:62288)
RE/MAX Priscilla
40 Kestrel Place Unit# 14
Vernon, British Columbia
Breathtaking, Unobstructed Lake Views! Perched above the sparkling waters of Okanagan Lake, this 0.33 acre lot in Kestrel Estates delivers panoramic, uninterrupted lake and mountain views. Imagine waking to the sound of birdsong and sipping coffee with the sunrise reflecting off the water. This lot is ideal for a walkout rancher, with ample space to design your dream home. Tucked inside a gated community with private access to a lakeside beach, picnic tables, change rooms/washrooms, boat launch, pristine swimming area, and dock, it’s a nature lover’s paradise. Enjoy long summer days on the water, scenic hikes nearby, and quiet evenings under starlit skies. Whether you’re planning your forever home or a luxury vacation getaway, this is a rare opportunity to build in one of the Okanagan’s most prestigious communities. Come experience the serenity, beauty, and lifestyle that only lakefront living can provide. A true retreat, yet only minutes from Vernon, this is your chance to live the Okanagan dream. (id:62288)
RE/MAX Vernon
5873 Lac Le Jeune Road
Kamloops, British Columbia
Welcome to 5873 Lac Le Jeune Road—a charming retreat nestled in one of British Columbia’s most scenic lake communities. Located just 25 minutes from Kamloops, this property offers the perfect balance of peaceful seclusion and convenient access to city amenities. Surrounded by forests, trails, and the tranquil waters of Lac Le Jeune, the area is a haven for outdoor enthusiasts year-round—offering fishing, kayaking, hiking, cross-country skiing, and snowshoeing right at your doorstep. The home itself is warm and inviting, blending comfort with rustic character. Featuring 3 bedrooms and 2 bathrooms, it boasts an open-concept layout, wood-burning stove, vaulted ceilings, and large windows that frame picturesque views of the surrounding nature. A spacious kitchen with ample counter space makes entertaining easy, while the cozy living room is perfect for relaxing evenings by the fire. The primary bedroom on the main level includes a large ensuite. Step outside to a generous deck ideal for morning coffee or evening gatherings under the stars. With a large lot and direct access to trails, this property is both practical and idyllic. Whether you're looking for a full-time residence, recreational getaway, or a unique investment, 5873 Lac Le Jeune Road invites you to experience the beauty, peace, and adventure that defines life in this lakeside community. (id:62288)
RE/MAX Real Estate (Kamloops)
3630 Mission Springs Drive Unit# 506
Kelowna, British Columbia
Nestled in the heart of Lower Mission, this stunning modern-design condo offers a perfect blend of style, comfort, and convenience. With 2 spacious bedrooms and 2 full bathrooms, this 879 sqft residence boasts an inviting light and airy ambience, elevated by 9' ceilings and sleek vinyl flooring throughout. The gourmet kitchen is a chef's delight, featuring Quartz countertops, stainless steel appliances, pantry, undermount lighting, and ample cupboard space. Enjoy breathtaking NW facing views of the city, mountains, and partial lake from the generous 13'x11' patio. Complete with in-unit laundry, central heating and cooling via a heat pump, and two underground parking stalls, this condo ensures modern comfort and convenience. Additional perks include a storage locker, on-site gym and bike storage, a community roof-top deck, garden and playground! Don’t miss out on this exceptional opportunity to own a stylish home in one of the most sought-after locations! (id:62288)
RE/MAX Kelowna
2571 Cedar Ridge Court
Lumby, British Columbia
Imagine the possibilities as you design and build the home of your dreams on this extra-large lot, in a family-friendly subdivision. This exceptional property offers the perfect blend of privacy, peace, and potential. With plenty of space for a generous residence—and possibly even a carriage home—this lot invites you to bring your vision to life. Conveniently located close to schools, shopping, and essential services, this is a rare opportunity to create your ideal home in a welcoming and growing community. The Seller is open to discussing site prep to help you get started for your proposed construction - he is ""in the business."" (id:62288)
RE/MAX Kelowna
Proposed Lot D1 Gallon Avenue
Lumby, British Columbia
New Duplex Lot Opportunity with Stunning Valley Views! Discover the perfect place to build your next investment or dream home with these newly proposed full duplex lots, measuring 21.5m wide by 32.5m deep. Whether you're ready to bring your own builder or collaborate with the current developer, the flexibility is yours. Currently, plans are in place for a 3-bedroom, 2-bathroom half duplex, with options to include a secondary suite or expand to a larger garage with an office or additional bedroom—ideal for multi-generational living or additional rental income. With three-storey building potential, you can take full advantage of breathtaking valley views from upper levels. This is an excellent opportunity for builders, investors, or families looking to customize a home in a growing area. (id:62288)
Royal LePage Downtown Realty
109 Fairway Drive
Kaleden, British Columbia
For more information, please click Brochure button. Architecturally stunning home with unparalleled views of nature. 3,675 sq ft of living space. 2 Story with bright Walk-out Basement located in St. Andrews Golf Course Community. 15 min from Penticton. Built in 2018. Impeccable workmanship & contemporary design: glass/stainless steel railings, floating, upper-level catwalk & soaring 20 foot ceilings. Unparalleled panoramic views of mountains, forest & St. Andrews Lake. 2 huge primary suites on upper & lower level. 5 & 4-piece ensuites. Jetted tub, luxury showers, walk in closet, upper deck. Lower suite leads to a patio & outdoor hot tub. Granite kitchen island, stainless appliances, walk-in pantry, reverse osmosis, central vac. (4) decks, no-maintenance landscaping, 150-ft concrete driveway: parking for 10+ vehicles, Massive dream garage: (35.2’ x 24’) with epoxy floors, workshop area, high end storage cabinetry. Walkout basement has drywall, roughed-in plumbing & separate 100A panel—suite potential. 220V wiring on lower deck. Low association fees: includes free golf for owners and kids, use of heated pool, clubhouse, tennis/pickleball courts, gym, secure/gated RV storage. You won’t find a home as unique, impeccable or meticulously cared for as this. Original Owner. Built/designed mindfully to maximize views, style, sunlight, privacy & efficiency. Functional foresight: This home is even wired to function with a generator for potential power outages. (id:62288)
Easy List Realty
450 Groves Avenue Unit# 102
Kelowna, British Columbia
Exclusive Luxury in Sought-After Pandosy Area. Experience upscale urban living in this elegant main level condominium, nestled in a prestigious 6 story concrete, steel and brick building. Pandosy neighborhood, this residence offers convenience, with shopping, dining, parks, beaches, and the hospital all within walking distance. Dual Access: Enjoy dual access to your home, including an extra street entrance equipped with video monitoring and fob access for added security. Private Patios: Unique front-to-back connection provides each unit with access to two different outdoor living spaces. Relax on your large private front patio or the expansive over 1100 sq ft rear patio that backs onto Abbott Park, providing a serene nature view. This patio is prewired for hot tub installation, gas hookups for barbeque and fire table. Personalize an outdoor kitchen with all wiring in place. Impressive Interiors: Revel in the sophisticated design with 10 ft ceilings, oversized windows, engineered hardwood flooring, solid wood doors, and a gas fireplace. Gourmet Kitchen: The chef-inspired kitchen includes an expansive island, handcrafted backsplash, upgraded cabinetry, quartz countertops, and high end Bosch appliances. Secure Parking: The property comes with 2 secure parking stalls, EV ready charging and private storage area. Intimate Community: This residence shares its exclusive lifestyle with just 19 neighbors, with only 2 units per floor. Embrace this lock and leave lifestyle. (id:62288)
2 Percent Realty Interior Inc.
3701 Beach Avenue Unit# 11
Peachland, British Columbia
Prime Recreational Investment Opportunity at Peachland Beach Resort – Peachland’s Only Resort Property! This beautifully renovated 2-bedroom, 2-bathroom unit offers 637 sq. ft. of bright, open-concept living with a spacious covered deck showcasing panoramic views of Lake Okanagan and Okanagan Mountain Park. Located in the heart of picturesque Peachland, BC, this well-managed and historically successful resort stands as the area’s only dedicated lakeside resort property—making it a rare and valuable investment opportunity. Owners agree to a 180-day minimum annual rental period, allowing for strong seasonal returns while still enjoying personal use during select months. Peachland Beach Resort offers exceptional amenities, including a pristine sandy beach, state-of-the-art dock with boat moorage, popular lake trampoline, fire pit, beautifully landscaped park-like grounds, convenient parking, and coin-operated laundry. Guests also enjoy quick access to downtown Peachland’s charming shops, cafe's, and restaurants. Hands-off ownership is made easy with professional on-site management. Simply book your preferred dates in advance and let the team take care of the rest. Common expenses (management, landscaping, cleaning, insurance, repairs & maintenance, etc.) deducted from rental income. Own your 1/16 share of this established lakeside resort and start earning passive income in one of the Okanagan’s most desirable destinations. (id:62288)
Royal LePage Kelowna
4609 41st Street
Osoyoos, British Columbia
Lakeview home located on the Desirable East Bench of Osoyoos. Three bdrm, two bath home with a full in-law suite on the lower level. The home is fabulous for entertaining with a very private back yard, heated Saltwater Swimming pool, colored fibre optic lights and jets. There is also a tiki bar area with washroom, outdoor kitchen and large covered deck with spectacular lakeviews!! The home is freshly, painted with newer Furnace, hotwater tank and roof. New paved driveway with extra parking. Call for all the information! (id:62288)
Royal LePage Desert Oasis Rlty
125 Maple Street
Revelstoke, British Columbia
Discover one of Revelstoke’s hidden gems — a rare, southwest-facing lot perched on CPR Hill, offering breathtaking panoramic views over downtown and the majestic Monashee Mountains, including the iconic Mt. Begbie. This flat, build-ready site is the ideal canvas for your dream home. Imagine enjoying the twinkling lights of downtown Revelstoke by night and soaking in expansive mountain vistas by day — all just a short stroll from the vibrant, historic downtown core, where shops, dining, and amenities are right at your doorstep. With Revelstoke Mountain Resort and the future Cabot golf course only 10 minutes away, this location perfectly blends convenience, recreation, and natural beauty. Don’t miss this exceptional opportunity to build your forever home in Revelstoke. (id:62288)
RE/MAX Revelstoke Realty

