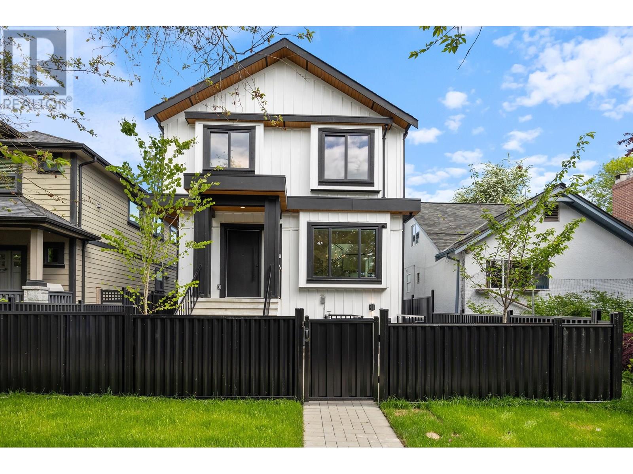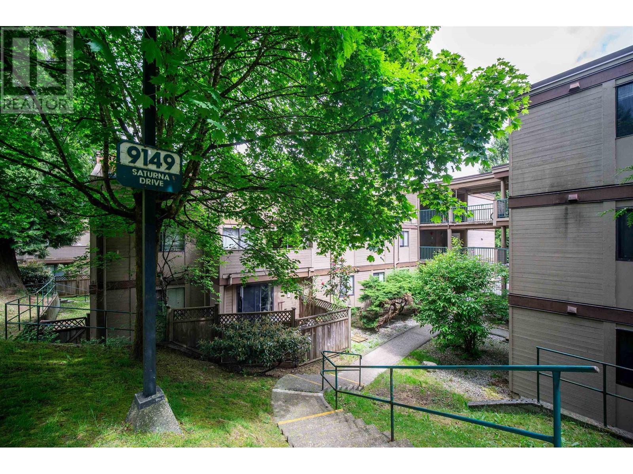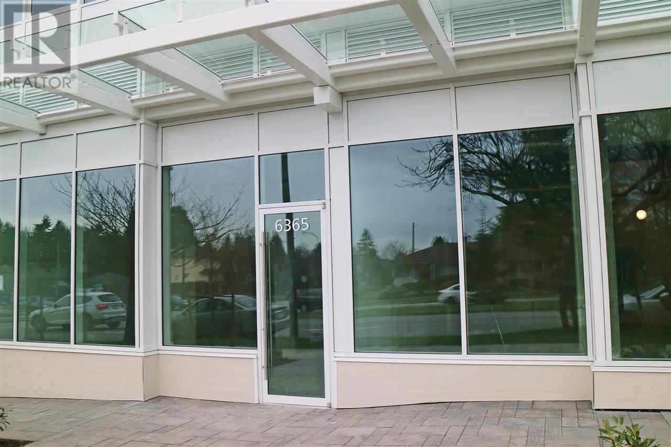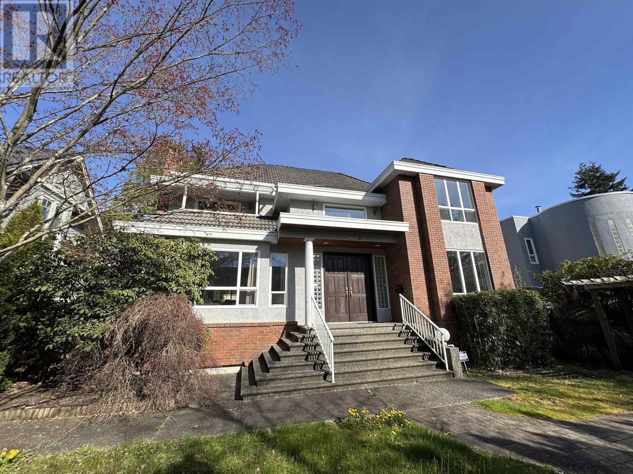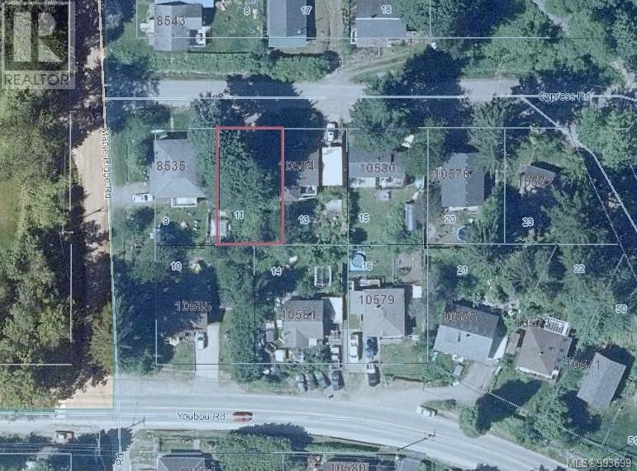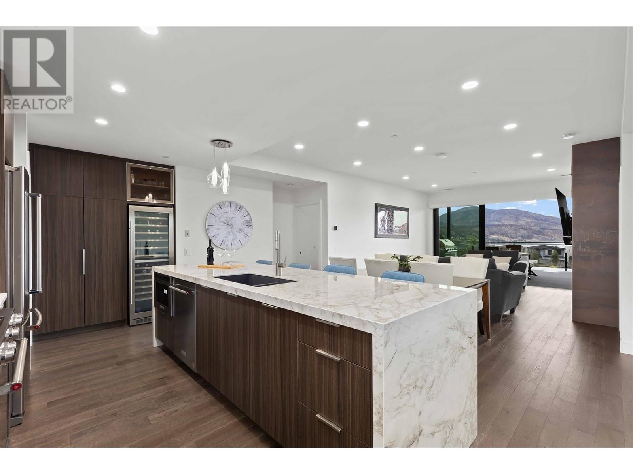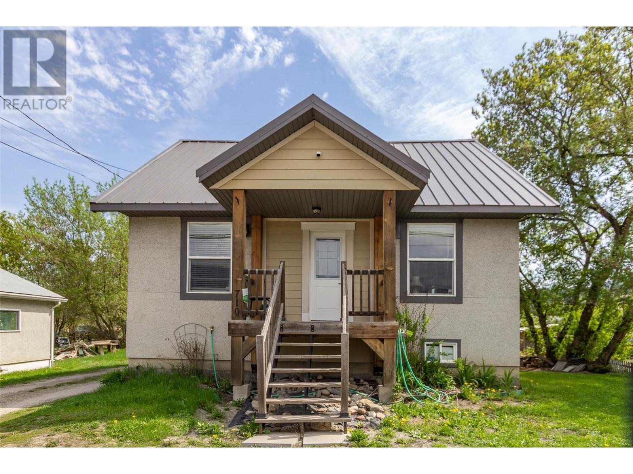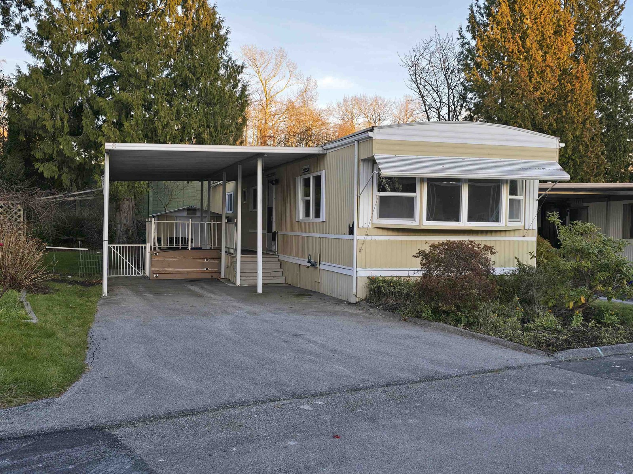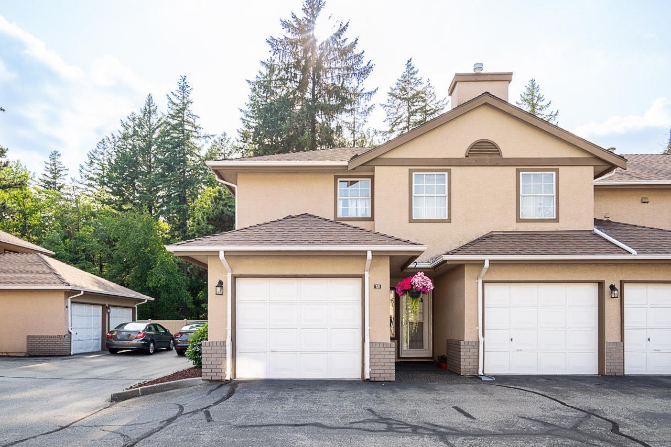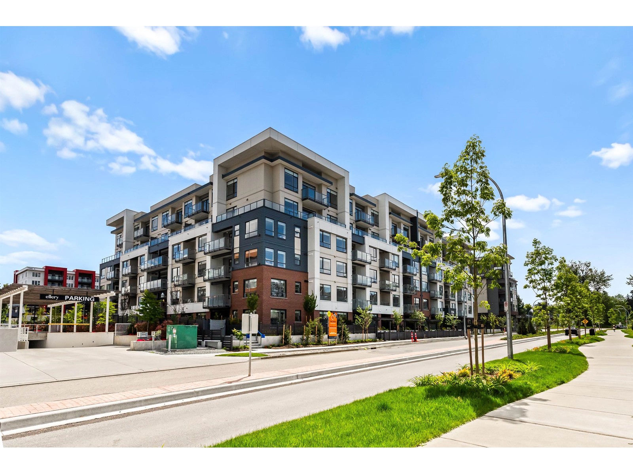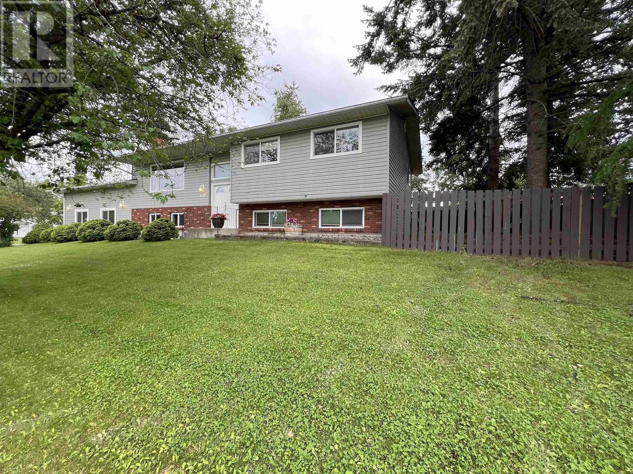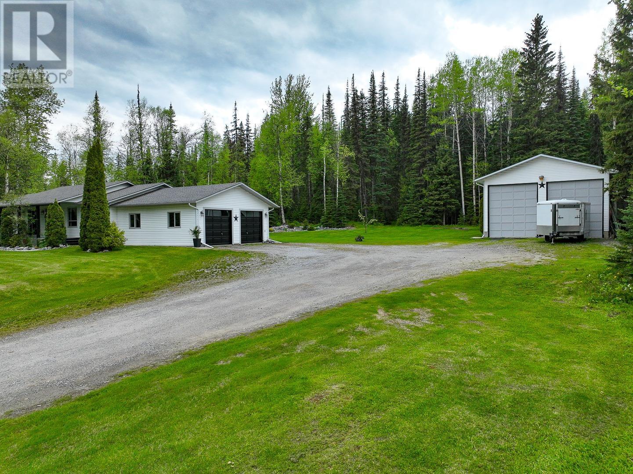542 N Dollarton Highway
North Vancouver, British Columbia
Huge sunny VIEW lot with amazing ocean & mountain paradise on your own cul-de-sac. Amazing sunrises! Ignore the street name you can't hear any noise from inside this fully renovated home complete with new Hardie board siding. Finished with astounding attention to detail this home is calling out for its next family to love it forever! 3 bedrooms up with an open living plan that spills out onto the deck from the massive kitchen. sit and drink in the sunrises as well as the pink evening sky...it's dreamy! Downstairs is more space with options - 1 (or 2) bedroom contained suite or a huge recreation room + more space to spread out in. built in workshop/flex room and toy garage. Complete with a/c AND radiant floor heated bathrooms. The fully fenced backyard is waiting for your ideas, coachhouse? Pickleball? Pool? Garage? Tons of parking available - bring your boat or RV. BC Assessment is $2.489. FINAL OPEN HOUSE SATURDAY 2-4PM! (id:62288)
RE/MAX Results Realty
2181 Charles Street
Vancouver, British Columbia
Open house Sunday, July 6th 2:00-4:00PM Popular Grandview. Experienced Long-Term Builder. Brand new Back Unit, with privacy. Well designed, 1,283 square ft 1/2 duplex featuring 3 bedrooms, 2.5 baths. Bright open floor plan with a gourmet kitchen, island seating, dining area, and spacious living room that opens to your patio and almost fully fenced backyard-perfect for indoor/outdoor entertaining. Plus, Crawl Space. Modern features, Hardie Board, Heat Pump, AC central, Gas Stove, Engineer White Oak floors. Single Garage. Across from Lord Nelson Elementary, walk to Templeton Secondary. French Immersion: Laura Secord (Gr 6-7), Van Tech. Steps to Nanaimo St cafés, bakery, market. Close to Commercial Drive, Shops, dining, R5 Rapid Bus to Downtown/SFU. Parks nearby. 2-5-10 Year Home Warranty. Come today, you will love this home. (id:62288)
RE/MAX Crest Realty
103 9149 Saturna Drive
Burnaby, British Columbia
This spacious 1 level 3 bedroom unit of Mountainwood complex is located at quiet Simon Fraser Hill. Walking distance to school, park and Lougheed Mall and skytrain. Close to SFU. It comes with 2 covered parking stalls and provide excellent value either living in or investment. Bathroom was remodeled and wall was painted in 2024. Amenities include an office, Gym and Swimming Pool. Easy to show. Open House 3:30pm-5pm on Sat 5th and Sun 6th, please make an appointment. (id:62288)
Magsen Realty Inc.
683 Deans Drive
Kelowna, British Columbia
No GST | Legal Suite | Lake, Mountain & City Views | New Home Warranty | Quick Possession This beautiful 2021-built home in the sought-after Toovey Heights neighborhood is a true showstopper. With over 3,875 sq. ft. of well-designed living space, this 6-bedroom, 4-bathroom home offers amazing views, a flexible layout, and high-quality finishes throughout. The home features high ceilings along with large transom windows, creating a bright, open feel and allowing even more natural light to fill the space. Warm wood accents add charm throughout, and the exterior boasts stacked stone detailing and stucco siding for excellent curb appeal and low maintenance. A butler’s pantry with a second fridge adds convenience, while a security system with cameras provides peace of mind. The upper floor includes three spacious bedrooms and two full bathrooms, including a large and private primary bedroom. You'll love the two front balconies with stunning southwest views of the lake, mountains, and city. A third balcony at the back of the home is perfect for relaxing or entertaining. The main floor features a fourth bedroom, a full bathroom, and a second living area with a wet bar—ideal for aging parents, growing kids, or guests seeking privacy. Also on the main level is a legal 2-bedroom, 1-bathroom suite with a separate entrance and its own laundry. Currently rented for $2,000/month, it's a fantastic mortgage helper or space for extended family. 7mins to golf, 10 minutes to shopping, 13 minutes to UBC Okanagan, 40 minutes to Big White. (id:62288)
Oakwyn Realty Okanagan
510 14th Street Unit# 407
Invermere, British Columbia
Discover lakeside luxury at Vista Heights, an exclusive enclave of eleven townhomes where modern design meets ultimate convenience—right in the heart of downtown Invermere, just steps from the water. Each home boasts a private rooftop patio with panoramic mountain and lake views, perfect for relaxation or entertaining. In the new phase, enjoy an expansive, double-length garage designed to fit two medium-sized vehicles or even a boat, complete with additional under-stair storage for all your gear. Step inside to a welcoming second level with an open-concept kitchen, dining, and living area anchored by a cozy fireplace. Elevate your lifestyle on the versatile fourth level, where you can add an extra bedroom—maximizing your investment—or create a custom mini-bar lounge. Already equipped with a mini-bar, this space is ideal for sipping morning coffee at sunrise, soaking up the midday sun, or unwinding with a sunset cocktail. Situated within walking distance of dining, beaches, and much more—and just a short drive to world-class golf and skiing—Vista Heights promises carefree living in a lakeside setting. With no rental restrictions, it’s more than just a home; it’s a luxurious, worry-free lifestyle. Don’t miss your chance to be part of the first phase of ownership in this exceptional community. Welcome to the life you’ve envisioned. (id:62288)
Royal LePage Rockies West
6361 Cambie Street
Vancouver, British Columbia
Rare opportunity to acquire a street retail store next to Oakridge Mall and Skytrain and Langara College. 1150 SQFT more than 250 thousand in renovations, AC and in-suite washroom. Do not disturb tenant. (id:62288)
RE/MAX Crest Realty
6230 Cypress Street
Vancouver, British Columbia
A solid elegant home in the highly desirable west side of South Granville. This expansive 4,322 square foot property features 6 beds + den & 4.5 baths, sits on a generous 8,326 square feet with triple cars garage. The grand entrance boasts classic chandeliers, with top-quality hardwood flooring and high ceilings throughout. Enjoy spacious living and dining areas, energy-efficient windows, radiant heating, and a gourmet kitchen with premium cabinetry and granite countertops. All bathrooms have been updated, and the basement offers a large recreation room and a sauna. The backyard resembles a park, lush with mature plants. Conveniently located by Maple Grove Elementary with its Montessori program, Magee Secondary, elite private schools, and UBC. Book your tour today! (id:62288)
RE/MAX City Realty
510 14th Street Unit# 401
Invermere, British Columbia
Discover lakeside luxury at Vista Heights, an exclusive enclave of eleven townhomes where modern design meets ultimate convenience—right in the heart of downtown Invermere, just steps from the water. Each home boasts a private rooftop patio with panoramic mountain and lake views, perfect for relaxation or entertaining. In the new phase, enjoy an expansive, double-length garage designed to fit two medium-sized vehicles or even a boat, complete with additional under-stair storage for all your gear. Step inside to a welcoming second level with an open-concept kitchen, dining, and living area anchored by a cozy fireplace. Elevate your lifestyle on the versatile fourth level, where you can add an extra bedroom—maximizing your investment—or create a custom mini-bar lounge. Already equipped with a mini-bar, this space is ideal for sipping morning coffee at sunrise, soaking up the midday sun, or unwinding with a sunset cocktail. Situated within walking distance of dining, beaches, and much more—and just a short drive to world-class golf and skiing—Vista Heights promises carefree living in a lakeside setting. With no rental restrictions, it’s more than just a home; it’s a luxurious, worry-free lifestyle. Don’t miss your chance to be part of the first phase of ownership in this exceptional community. Welcome to the life you’ve envisioned. (id:62288)
Royal LePage Rockies West
5293 Cormorant Pl
Duncan, British Columbia
Glenora Meadows! Set at the end of a peaceful cul-de-sac high on the hill, this beautifully bright, spacious home offers sweeping views & the perfect blend of comfort, style & versatility. 2006 built, this 3-level home boasts a modern design with granite counters, luxury vinyl plank flooring, natural gas cooking/heating & a spacious master conveniently located on the main. The inviting covered veranda wraps around to a huge south-facing sundeck—ideal for soaking up the sun and enjoying the view. The main suite offers a bright open concept layout, 3 beds/3 baths, a formal living room, and a stunning gourmet kitchen complete with newer appliances. Downstairs, discover a spacious self-contained 2-bed in-law with full appliance package (including dishwasher) and separate laundry. Located in desirable south Duncan, you're just minutes from schools, shopping, and amenities—and right on the scenic Cowichan Valley Wine Route. This is the perfect family house - and priced to sell! Call quick! (id:62288)
Century 21 Queenswood Realty Ltd.
Lt 11 Cypress Rd
Youbou, British Columbia
Building lot with lake views in sunny Youbou! Build your weekend get-away or year-round home here in this beautiful rural setting nestled among the trees and mountains. This quiet established neighbourhood, where a traffic jam means the elk are rambling thru, is just a short drive to amenities in Lake Cowichan or Duncan and offers great access to world famous recreation! The lot is mostly level with elevated views of Cowichan Lake, has municipal water at the lot line & will require a septic system. The peace and tranquility of this cozy West Coast community awaits you & your new home plans! (id:62288)
Pemberton Holmes Ltd. (Lk Cow)
Pemberton Holmes Ltd. (Dun)
Pemberton Holmes Ltd. (Ldy)
3000 Ariva Drive Unit# 3103
West Kelowna, British Columbia
Experience luxury in this stunning 2-bedroom + den condo, designed for style and comfort. Both spacious bedrooms feature ensuites with dual vanities and walk-in closets for ultimate privacy. The chef’s kitchen boasts a wine fridge, gas stove, stainless steel appliances, soft-close cabinets, and a quartz waterfall island with seating. This home also includes a den, laundry room, and ample storage. High-end finishes like oak hardwood floors, a gas fireplace, motorized blinds, and Control4 smart lighting and audio elevate the space. Step onto the 390 sq. ft. covered patio to take in breathtaking lake views. Ariva offers resort-style amenities, including a coffee bar, lounge, meeting room, and a stunning lakeview terrace. Stay active with a fitness center, yoga studio, steam shower, pool, hot tub, and two pickleball courts. Plus, enjoy big savings—no Property Transfer Tax! Don’t miss this opportunity. Schedule your private showing today! (id:62288)
RE/MAX Kelowna
710 10 Street Sw
Salmon Arm, British Columbia
Great location for this lovely renovated home on level 0.47 of an acre. With 1320 finished square feet e bedrooms and 1 full bathroom this home has an unfinished basement that would be great for a suite. WIth a private .47 acre, this home makes a great place to live and has potential for a residential development. Convenient location walking distance to Picadilly Mall , Blackburn park this home offers a great location. With a park like setting this move in ready home is waiting for you.. Two storey home with 1,320 finished square feet, 3 bedrooms, 1 bathroom, full unfinished basement. Really nice updated kitchen with stainless steel appliances. Upstairs features an open office/den area and two spacious bedrooms. Nice level 0.47 lot with prime development potential. R5 zoning in place with the potential for the development of up to 20 units of multi-family housing. (id:62288)
Homelife Salmon Arm Realty.com
125 1840 160 Street
Surrey, British Columbia
OPEN SAT 5th. 10am-12:30pm.Or by appointment! BEST VALUE! ESTATE. OFFER Welcome. UPDATED 2 bedroom. Newer vinyl thermopane windows, newer large shower, new laminate flooring, new lighting! BEST LOCATION in Surrey/ White Rock!! Spacious, bright living & dining! Ample eating area in kitchen. Covered patio overlooks lovely Grape Arbor & flower/garden area! 2 pets ok! Well managed "RESORT STYLE" Breakaway Bays. Electricity, outdoor pool, clubhouse, exercise room, land tax, garbage, sewer, water & snow removal included in $1290 monthly pad rent! Near Downtown White Rock, major shopping, Hospital, Beachfront. EZ access to Hwy 99. 5 minutes to border! Carport. Storage shed. Park 3 cars! TD Bank places good mortgages. Call for details. (id:62288)
Royal LePage Global Force Realty
128 14861 98 Avenue
Surrey, British Columbia
Welcome to the Mansions! VERY SPACIOUS 2-bedroom, 2 bath home on one level. End Unit that was very well cared for. NO STAIRS, wheelchair friendly. The complex is in great shape. Updates include a newer roof, gutters, decks, perimeter fence, etc. Healthy contingency fund and very LOW STRATA FEE. Gated community located close to Guildford Mall, T&T Market, and all the amenities. Unit is across the street from Green Timbers Park, which is great for walking. Great value, great complex, great location (id:62288)
Century 21 Coastal Realty Ltd.
213 7936 206 Street
Langley, British Columbia
Welcome to the Hive2 built by award winner Apcon Group. Located in Willoughby Town Centre with restaurants, shopping and across the street from the indoor Tennis Centre and Elementary school. The unit includes 2 parking spaces, a storage locker, and a bike locker! Comes with a full 2/5/10-year new home warranty. It also offers modern finishes, wide plank flooring, a functional kitchen with stainless steel appliances, contemporary roller blinds, and a laminate upgrade in both bedrooms. Enjoy the building's amenities including a fitness center, party room, co-working space, and BBQ area. (id:62288)
Oakwyn Realty Ltd.
46346 Valleyview Road, Promontory
Chilliwack, British Columbia
This 3+1 bdrm, 3 full bath home offers the perfect blend of comfort and convenience. Recently updated kitchen boasts new cabinet doors. Your herb garden is located right out your kitchen door. Central A/C provides for comfortable living. Primary bdrm has light-blocking curtains to make sure you get a good night's sleep. Low-maintenance yard (no grass to mow). Lots of parking on your driveway, spacious enough for your RV with an extra deep garage. The backyard is surrounded by privacy hedges and is fully fenced with a custom built deck and BBQ shelter and is wired for a hot tub. Quiet neighbourhood, located in the family-friendly community. Residents benefit from proximity to local parks, elementary school, and bus stop, making it an ideal setting for both relaxation and daily living. (id:62288)
RE/MAX Nyda Realty Inc.
2805 Aikins Loop
Naramata, British Columbia
2805 Aikins Loop is a breathtaking 25-acre property offering spectacular lake views from every angle. Planted with thriving grapes and cherries, this estate features a highly efficient, solar-powered home and a massive detached shop. Positioned west-facing towards Okanagan Lake and Summerland, the property is fully irrigated, highly productive, and thoughtfully sloped for optimal drainage. The 4,200 sq. ft., 4-bed/ 4-bath home was meticulously designed for comfort, efficiency, and to maximize the stunning views. Hidden features include a 16.26 KW solar array, gas boiler radiant floor heating for both the home and workshop, a Washlet toilet, upstairs and downstairs laundry, a discreet butler’s pantry, and sleek translucent glass railings inside and out. The completely private pool and BBQ area features a stamped concrete patio, an outdoor shower, green space, and a rough-in for a custom outdoor kitchen built to your specifications. This home boasts four incredible balconies, including a roof deck, hot tub deck, BBQ deck, and the main kitchen deck—each providing breathtaking views. The detached 70’x44’ shop is built for versatility, with 40% featuring heated concrete flooring, ideal for vehicle lifts and toys, while the remaining 60% is designed for farm equipment storage and worker facilities, including a washroom. A covered area on the side of the shop provides a designated space for staff, complete with two natural gas BBQ areas. (Duplicate listing MLS 10334507 Residential) (id:62288)
Royal LePage Locations West
2805 Aikins Loop
Naramata, British Columbia
2805 Aikins Loop is a breathtaking 25-acre property offering spectacular lake views from every angle. Planted with thriving grapes and cherries, this estate features a highly efficient, solar-powered home and a massive detached shop. Positioned west-facing towards Okanagan Lake and Summerland, the property is fully irrigated, highly productive, and thoughtfully sloped for optimal drainage. The 4,200 sq. ft., 4-bed/ 4-bath home was meticulously designed for comfort, efficiency, and to maximize the stunning views. Hidden features include a 16.26 KW solar array, gas boiler radiant floor heating for both the home and workshop, a Washlet toilet, upstairs and downstairs laundry, a discreet butler’s pantry, and sleek translucent glass railings inside and out. The completely private pool and BBQ area features a stamped concrete patio, an outdoor shower, green space, and a rough-in for a custom outdoor kitchen built to your specifications. This home boasts four incredible balconies, including a roof deck, hot tub deck, BBQ deck, and the main kitchen deck—each providing breathtaking views. The detached 70’x44’ shop is built for versatility, with 40% featuring heated concrete flooring, ideal for vehicle lifts and toys, while the remaining 60% is designed for farm equipment storage and worker facilities, including a washroom. A covered area on the side of the shop provides a designated space for staff, complete with two natural gas BBQ areas. (Duplicate listing MLS 10335928 Farm) (id:62288)
Royal LePage Locations West
4340a Beach Avenue Unit# 203
Peachland, British Columbia
Experience semi-lakeshore living with breathtaking views from this top-floor, beautifully renovated home. The oversized custom sun deck is perfect for soaking in the scenery and enjoying the resort-style lifestyle. Inside, the bright and airy great room features soaring vaulted ceilings, spacious kitchen with quartz countertops and thoughtful upgrades throughout. This spacious 2-bedroom, 2-bathroom unit offers both comfort and style, with recent updates including a Navien combi boiler hot water on demand unit installed approximately 2 years ago and rooftop air conditioning. Located steps from the beach, you'll love being close to shops, restaurants, swimming spots, and scenic trails for walking or biking. A truly exceptional place to call home. (id:62288)
Royal LePage Kelowna
3930 20 Street Unit# 26
Vernon, British Columbia
You don’t want to miss this bright and meticulously maintained 3-bedroom, 3-bathroom rancher with a fully finished walkout - daylight basement. This home is in a great location and is move in ready. The main floor includes the kitchen, dining and living room, the main bedroom with a 4-piece ensuite and walk-in closet, a second main floor bedroom, and the large covered deck offering views toward Turtle Mountain. The lower level features a large family room, a third bedroom, another full bathroom, and ample storage and workshop space. The furnace was replaced in 2014, the home includes central air, a double carport, a fenced yard, RV parking, and nearby visitor parking. Public transit is conveniently located at 20th Street, with a pleasant and easy walk to downtown shops and restaurants. This is a great opportunity to own in a friendly 55+ community. Contact your agent to schedule your private showing today! (id:62288)
3 Percent Realty Inc.
204 1240 Verdier Ave
Central Saanich, British Columbia
BRENTWOOD LANE CONDO! Seldom do suites become available on the back, quiet, garden side of this quality building in the heart of Brentwood Bay Village. Very well-maintained & sought after complex, this move-in ready home offers a great layout with 3 Beds, 2 Baths with one of the larger floor plans offering 1,297 Sq Ft. Meticulously maintained and is Move-in ready, the spacious plan takes advantage of incredible natural light with big bright windows and a lovely, large balcony to enjoy the garden views in the summer and cozy up to the gas Fireplace in the winter! Primary Bedroom is over-sized with walk-in closet and separate en-suite. Recent building work includes new windows, new sliders and new vinyl decking. Heat Pumps allowed!! Secure underground parking and storage locker included in this great opportunity. Within walking distance to Village shops, restaurants, library/community center, hiking/biking trails, boating, paddling and transit too! (id:62288)
Fair Realty
959 Manhattan Drive Unit# 204 Lot# 5
Kelowna, British Columbia
SUMMER SELL OUT! Quick Possession and NO GST for qualifying First Time Home Buyers! An exceptional offering; the last remaining new apartment residence available in this CONCRETE boutique low rise complex in Downtown Kelowna's developing North End. Manhattan Point is esteemed for its waterfront proximity, lake front boardwalks and canopied streetscapes taking you to many of the best established and upcoming restaurants, cafes, entertainment venues and parks. Overlooking Jack Brow Park, your corner location that does not share any walls with others, you have the utmost privacy and quiet luxury to experience. Upon entering, one can appreciate the accessible features of an elevator, no threshold doorways and curbless showers. With soaring 11'4"" ceilings and overheight black mullion windows, a stunning canvas awaits. The inviting open floorplan is flanked with premium cabinets, brushed gold hardware and faucets, Silestone counters and backsplash, and a contrasting large oak island. The bedrooms are separated by the ensuite bath and walk in closet of the primary bedroom, and the in unit washer/dryer and full bath off the second bedroom. Your paddleboard will be safely stored in your storage locker while your bike can be stored with your secure enclosed stall in the parkade, which is EV ready (charges for a fee). The onsite gym is perfect for a quick cardio when not hiking nearby Knox Mountain. A secure, dedicated mailroom provides enclosed lockers for your incoming parcels.+GST (id:62288)
Sotheby's International Realty Canada
4129 22nd Avenue
Prince George, British Columbia
Located on a tree-lined comer lot, this thoughtfully upgraded home blends comfort, style, and practicality. Stay cozy with a high-efficiency variable-speed furnace, radiant garage heater, heated tile floors, and hot water on demand. The spacious open-concept living room and kitchen are ideal for gatherings, while the luxurious ensuite features a soaker tub for the ultimate in relaxation. Step outside to a two-tiered deck--natural gas hookup on top, covered space below--and enjoy a built-in sprinkler system that also waters your greenhouse. Extra perks include an oversized garage with mezzanine storage, RV parking, and a magnificent backyard maple tree. Perfect home for entertaining before CN Centre events. Conveniently close to schools, shopping, Tim Hortons, and restaurants! (id:62288)
2 Percent Realty Experts
9951 Belmont Road
Prince George, British Columbia
* PREC - Personal Real Estate Corporation. Welcome to this charming, character-filled rancher with basement on 2 park-like acres. Enjoy cozy mornings or fireside dinners beside the beautiful brick fireplace with adjoining eating area and family room. Formal living and dining rooms add elegance, while the spacious primary bedroom features a 3-pc ensuite and 2 additional bedrooms on the main level. Downstairs offers a huge rec room, 2 oversized bedrooms, a 4th bathroom, and separate basement entry into the attached double garage. Bonus: 48x28 truck shop with 14'2" doors-perfect for logging trucks. Main floor laundry. A rare gem. (id:62288)
Exp Realty


