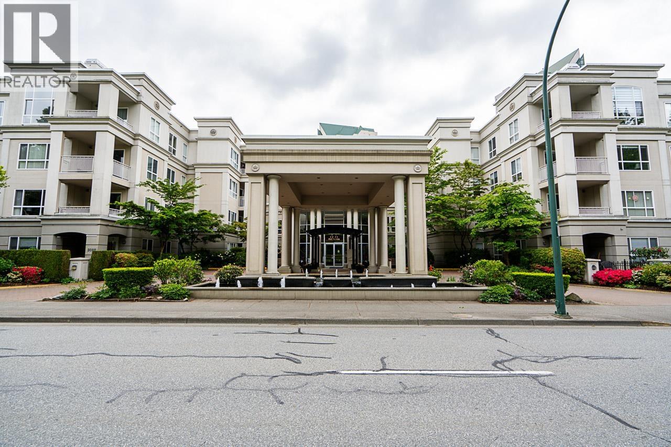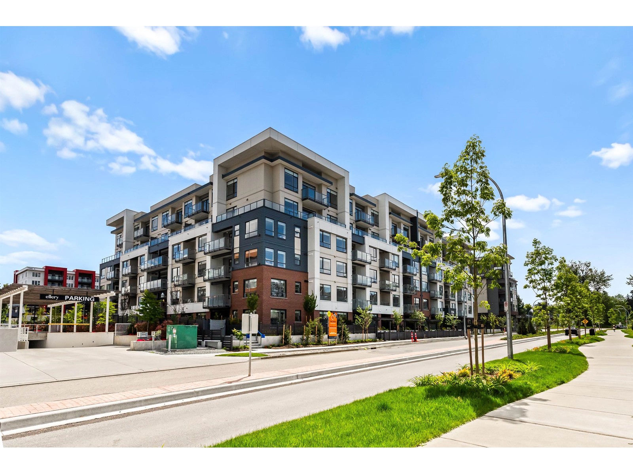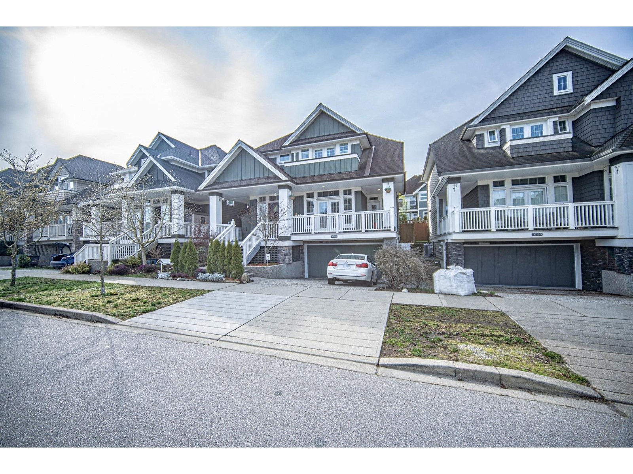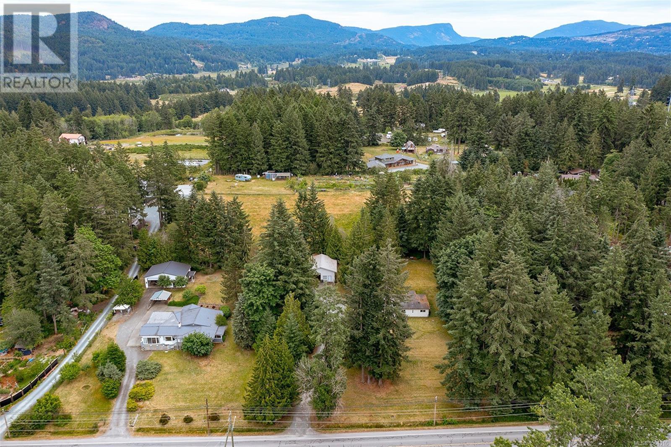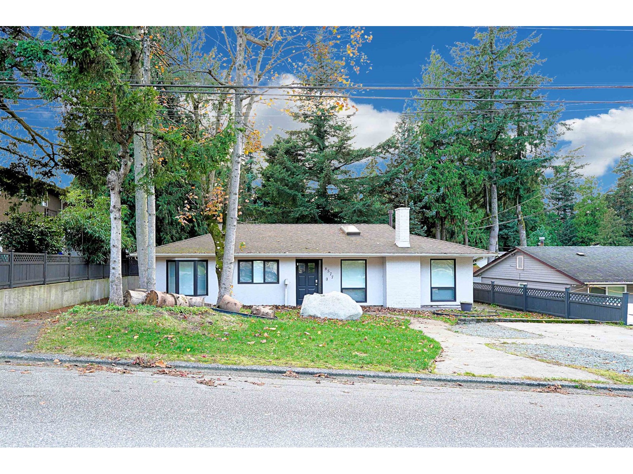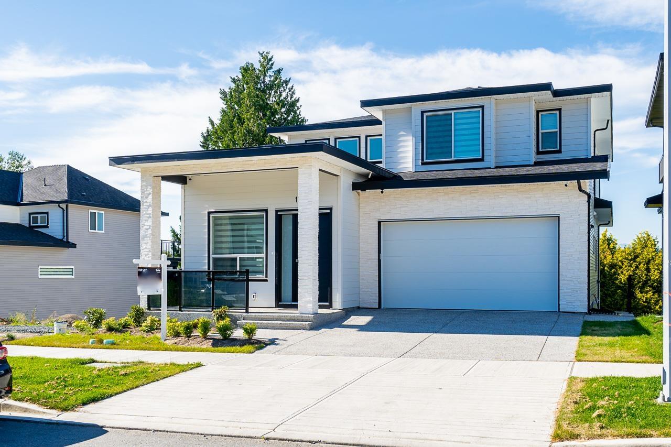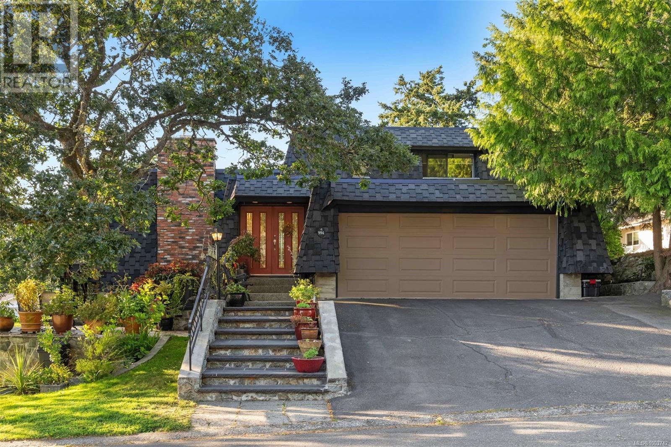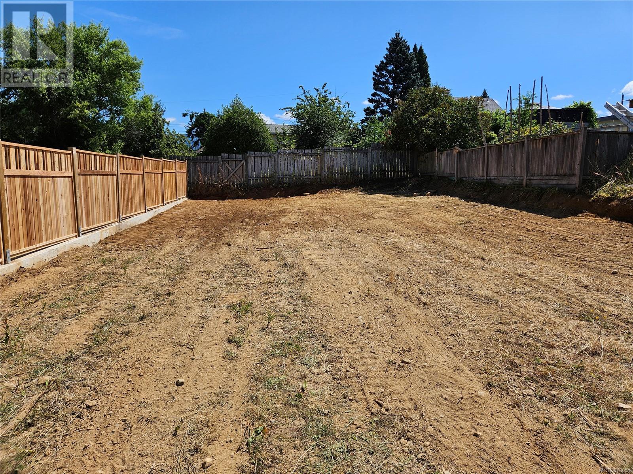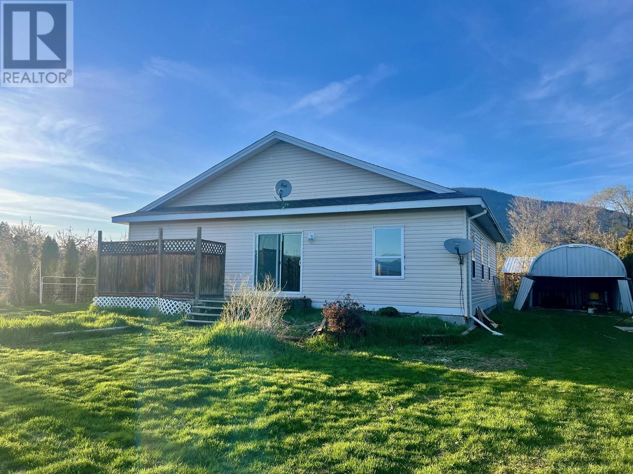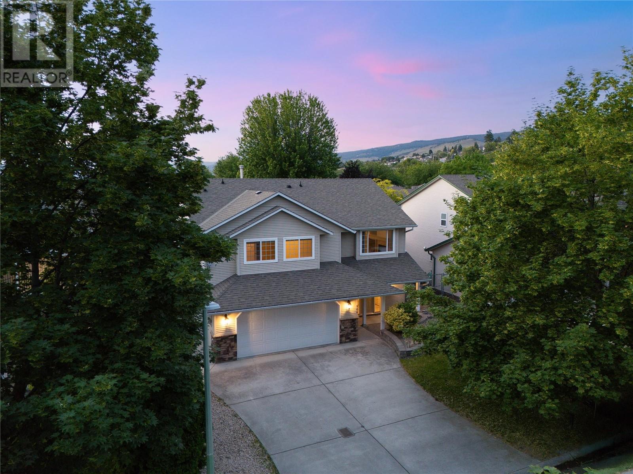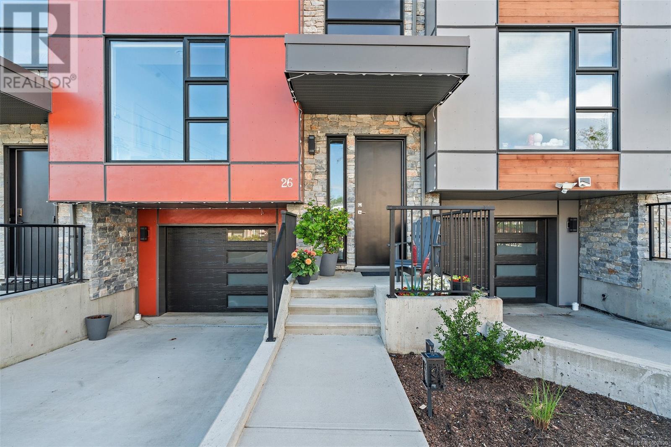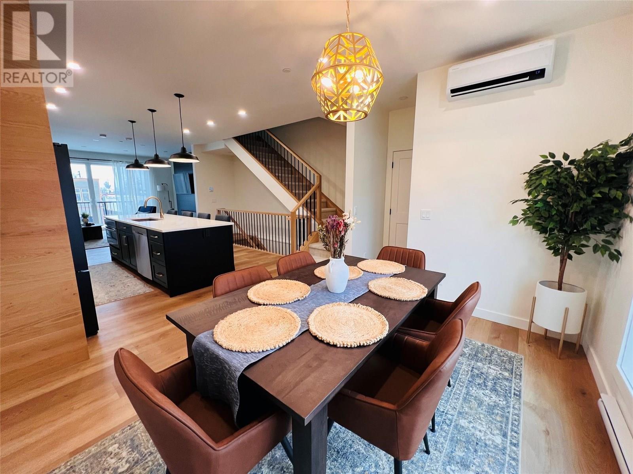437 3098 Guildford Way
Coquitlam, British Columbia
METICULOUSLY MAINTAINED, BEAUTIFUL, SPACIOUS, UPDATED 2 BDRM, 2 BATH, END UNIT PENTHOUSE with OVER 1300sq.ft. Elegant Entry with Bright Skylight Allowing in Lots of Natural Lights. Great Open Concept with 9 ft. High Ceiling & Radiant In-Floor Heating Thru-out, Large Open Living & Dining Room with Cozy Gas Fireplace, Elegant New Blinds w/Remote Controls. Amazing Spacious Floor Plan, this Home will Fit Your House Furniture. Big Gourmet Kitchen w/walls of Cabinets on Both Sides, Gorgeous Granite Countertops w/Tile Backsplash & Newer Appls, Plenty of Storage + a Pantry & an Eating Area. Comfortable Family Room adjoining the Kitchen & the Large Balcony, Perfect for Enjoyment! Large Master Bd w/Walkin Clst, Full Ensuite w/Dble Sinks, New Toilets, Spacious 2nd Bdrm + a Full Bath w/Shower. Strata Fee Incl: Heat, Gas, Hot Water, Guest Suites, Indoor Pool, Hot Tub, Gym, Clubhouse, Entertainment Lounge, Library & Workshop. Lots of Weekly Social Activities & Entertainment. (id:62288)
Macdonald Realty
213 7936 206 Street
Langley, British Columbia
Welcome to the Hive2 built by award winner Apcon Group. Located in Willoughby Town Centre with restaurants, shopping and across the street from the indoor Tennis Centre and Elementary school. The unit includes 2 parking spaces, a storage locker, and a bike locker! Comes with a full 2/5/10-year new home warranty. It also offers modern finishes, wide plank flooring, a functional kitchen with stainless steel appliances, contemporary roller blinds, and a laminate upgrade in both bedrooms. Enjoy the building's amenities including a fitness center, party room, co-working space, and BBQ area. (id:62288)
Oakwyn Realty Ltd.
16148 28a Avenue
Surrey, British Columbia
This gorgeous custom Foxridge home offers breathtaking North Shore mountain views and exceptional craftsmanship. Featuring an open floor plan, 10' ceilings, hardwood floors, crown molding, and high-end finishes throughout, it exudes elegance. The gourmet kitchen boasts custom cabinetry, quartz countertops, luxury stainless steel appliances, and a separate spice kitchen. Upstairs, you'll find three spacious bedrooms, including a lavish master suite with a vaulted ceiling, spa-like ensuite, and oversized walk-in closet. The south-facing backyard is completely private and maintenance-free, featuring a built-in BBQ and fireplace-perfect for entertaining! Located minutes from Grandview Corners, top-tier shopping, and walking distance to Southridge Private School & Semiahmoo Secondary. (id:62288)
RE/MAX Crest Realty
A & B 3232 Loledo Pl
Langford, British Columbia
Legal side-by-side duplex in the Westshore with future development potential. Attention investors or those seeking shared housing with self-contained separate accommodations. Side B is a tastefully upgraded 3 bed 3 bath home with coved ceilings, hardwood floors, quartz countertops with a massive sun-drenched multi-level deck has been added to take full advantage of the views and privacy over looking Dewdney Flats. Side A has been strategically designed to minimize noise by mirroring and flipping the floor plans of side B. Also offering 3 bd and 3 bth this desirable easy family rental will help with the mortgage. Roof done in 2021. Sewer has been moved near by so future potential for splitting title is there. Ample parking & huge crawlspace for extra storage on both sides (28 x 19 sq feet) Contact Veronica Crha *personal real estate corporation Re/Max Camosun 250-370-7788 (id:62288)
RE/MAX Camosun
7155 &b7155 Bell Mckinnon Rd
Duncan, British Columbia
Welcome to 7155 and B7155 Bell McKinnon Road ! Set on nearly 2 flat & peaceful acres ,with mountain & pastoral views, this large rancher plus mobile have so much to offer. First time on the market in decades for this well maintained & much loved home with 2 bedrooms & 2baths AND a 1 bed 1 bath suite alongside the main home PLUS a 2 bed 1 bath updated mobile. The suite could easily be incorporated back into the main home. A bright & sunny kitchen, sunroom & family room are the heart of the interior of the main home- perfect for family gatherings. The stunning property has southern exposure with mature landscaping, loads of fruit trees, fire pit & backs onto to agricultural land for peace and privacy. There are 2 detached garage buildings providing nearly 2000 sq, ft of garage, workshop & storage space - perfect for a hobby or business. Lots of room for parking, boats and RV's A fully renovated (2010) 2 bed 1 bath mobile with its own driveway and septic field sits on the far south end of the property. A delightful mortgage helper, tucked away for everyone's privacy. Two carports, one double, one single, plus lots of room for the boats, RV's and toys. A bucolic location, just moments to amenities in Duncan. Schools are nearby as is the new hospital. Easy commute to Nanaimo, Langford or Victoria (id:62288)
RE/MAX Island Properties
101 10333 133 Street
Surrey, British Columbia
This sought-after 4-bedroom, 3-bath residence features a spacious and thoughtfully designed layout with soaring 9' ceilings, elegant two-tone cabinetry, and premium Italian Fulgor-Milano appliances, including a gas cooktop. The spa-inspired bathrooms add a touch of everyday luxury, while the prime location places you within walking distance of City Centre, with convenient access to restaurants, shops, parks, pools, and the Surrey Central SkyTrain Station. As part of this presale offering, residents will also enjoy a beautifully landscaped courtyard and a wellness-focused fitness center that includes yoga classes, outdoor meditation pods, and tai chi sessions-creating a serene, balanced space to recharge and connect with yourself. (id:62288)
Century 21 Coastal Realty Ltd.
8577 Terrace Drive
Delta, British Columbia
SUBDIVIDABLE LOT with a charming 3-bedroom, 2-bath home located in a quiet North Delta neighborhood with convenient access to major routes. Recent updates include a brand-new bathroom, fresh paint, modern lighting, new blinds, and low-maintenance turf in the front yard. The home features 3 skylights, a bay window in the master bedroom, and an updated kitchen with French doors that open onto a spacious 400 sqft patio and a southwest-facing backyard with new fencing. A newly paved asphalt driveway provides ample space for Boat/RV parking. Close to schools, parks, and scenic trails. Check with the City of Delta for potential development opportunities. Book your showing today! OPEN HOUSE 6TH JULY Sun 2:00pm - 4:00pm (id:62288)
Royal LePage Global Force Realty
27 19913 70 Avenue
Langley, British Columbia
This stunning 3 bedroom, 4 bathroom townhouse boasts 1905 sqft of luxurious living space with beautiful mill work & an open concept floorplan, perfect for everyday living & entertaining. The large backyard features low maintenance turf & two inviting patios, ideal for relaxation. A 2-car garage provides ample storage & parking, while the recreation room downstairs offers endless possibilities. With stainless steel appliances, wainscotting, & the convenience of a washer/dryer on the bedroom floor, this home is in fantastic condition & ready for its new owners. Recent upgrades include a tankless hot water system installed in 2022, providing hot water on demand, & air conditioning in primary bedroom for year-round comfort. Park access right off the complex makes this property a rare find in today's market! **OPEN HOUSE- SATURDAY, JULY 5TH, 2PM-4PM** (id:62288)
Royal LePage Sussex Pigott Properties
Royal LePage - Wolstencroft
13866 115 Avenue
Surrey, British Columbia
Step into contemporary luxury w/ this meticulously crafted home, blending elegant design w/everyday functionality. Radiant hot water heating on all 3 levels. The main level features bright & spacious formal lr/dr areas, sleek gourmet kitchen w/high-end stainless steel appliances, & a separate spice kitchen. Generously sized family room offers the perfect space for both relaxation & entertaining. Also on the main floor is a well-appointed bedroom w/full ensuite. Upstairs, retreat to a luxurious primary suite complete w/ a spa-like 5-piece ensuite, along with 3 large bedrooms offering ample space for family and guests. Fully finished basement is designed for flexibility & income potential, featuring 2 mortgage helper suites. 2-5-10 warranty (id:62288)
Sutton Premier Realty
13955 60a Avenue
Surrey, British Columbia
Stunning Brand-New Custom Home. Experience luxury living in this beautifully crafted custom-built home featuring 8 bedrooms and 8 bathrooms with elegant design and top-of-the-line finishes throughout. The main floor boasts a spacious formal living and dining area, a chef's kitchen with stainless steel appliances, expansive countertops, ample cabinetry, and a bonus wok kitchen. Enjoy an abundance of natural light, a convenient bedroom with its own ensuite, and an additional powder room. Upstairs, you'll find 4 generously sized bedrooms, including a lavish primary suite w/massive walk-in closet & spa-inspired ensuite bathroom. The basement level offers incredible flexibility with a legal 2-bedroom suite, an unauthorized 1-bedroom suite, plus a private theatre room & bar area. (id:62288)
Sutton Premier Realty
309 11th Avenue N
Creston, British Columbia
Such a cute little home and completely ready for you to move right in! This one level home is situated just a couple of blocks from downtown. Enjoy the convenience of being able to walk to many of Creston's amenities. The spacious kitchen will catch your eye immediately but the fact that the entire layout of the home maximizes all the available space is a terrific feature. Over the last few years the home has had some upgrades including roof, siding, windows, and more. Relax on the rear deck or set up your barbeque, it is located right off the kitchen. The yard has mature trees in both the front yard and the back yard, there is also a 9' x 13' garden shed, and you have parking from both 11th Ave as well as the rear lane. If you are just starting out, looking to downsize or perhaps looking for a revenue property, call your REALTOR to set up an appointment to view! (id:62288)
Century 21 Assurance Realty
4962 Riverside Drive
Out Of Province_alberta, British Columbia
Custom Mountain Modern Luxury Home in Fairmont Hot Springs This one-of-a-kind masterpiece is the definition of luxury living in the heart of the Rocky Mountains. With panoramic golf course and mountain views, this impeccably crafted home blends timeless elegance with cutting-edge efficiency. Inside, you’ll be welcomed by a bright open-concept layout adorned with gold-accent designer lighting, a custom fireplace mantle, and expansive windows dressed in custom Bali coverings. The space flows seamlessly into the gourmet kitchen, with high-end Bosch appliances, including double ovens and induction cooktop, this is a chef’s dream kitchen. Not to mention the Valentino Empress Quartz countertops & vanities throughout. The primary suite offers tranquility and style, featuring a walk-in closet, spa-inspired ensuite with his-and-hers sinks, all with breathtaking views. A separate guest wing includes two bedrooms, a full bath, and retreat for ultimate privacy. This home is equipped with a 96% efficient Lennox furnace, heat pump, built-in humidifier and air purifier, Honeywell Wi-Fi thermostat, reverse osmosis and water softener, and triple-pane Plygem windows throughout. Enjoy outdoor living on the 330+ sq ft covered deck with Deksmart vinyl flooring, propane BBQ hookup, Allura lap siding and Timberstone accents surrounded by professional landscaping. Transferrable builder warranty. This is not just a home — it’s a lifestyle of effortless elegance. Built by New Dawn Developments (id:62288)
Exp Realty
994 Landeen Pl
Saanich, British Columbia
**O/H SAT JULY 5th 1-3pm** Tucked away on a quiet cul-de-sac in one of Victoria’s most coveted neighbourhoods, this beautifully maintained property offers space, privacy, and an unbeatable location. This much loved 3 bedroom and 2 bathroom home was architecturally designed and offers custom quality finishings. Step into an inviting layout with a spacious living and dining area. Large windows and sliding doors provide warm natural light throughout. Cozy propane fireplace in living room. Quality updates were done a few years ago. Beautiful wood floors, custom maple cabinetry, quartz countertops. Newer roof. New hot water tank. Heat pump recently installed offering heating & cooling for all year comfort. Electrical upgraded to 200 amp. This home has been meticulously maintained and is move in ready! The Outdoor space was well designed with 3 patios to enjoy. Perfect for morning coffees, summer BBQs, or just soaking in the calm. A tranquil retreat with mature trees and lush landscaping. A gardener’s delight. Check out the 17 varieties of rhododendrons! Irrigation system for easy care. This property is truly a Hidden Gem! It offers both tranquility and convenience! Whether you're taking a stroll through nearby green spaces or heading downtown, everything you need is just moments away. Close to UVIC, VGH, shopping, walking trails, transit and great schools. It’s the kind of neighbourhood you will fall in love with instantly! Don't miss your chance to call 994 Landeen Place home (id:62288)
Royal LePage Coast Capital - Westshore
3069 11th Ave
Port Alberni, British Columbia
NEW Building lot with all services to lot line. have plans for rancher, 4-plex and and 2 storey homes available. Lot can be purchased individually or as a built to suit if preferred. upper Southport close to QF and some mountain views available. (id:62288)
RE/MAX Mid-Island Realty
51 2355 Valley View Dr
Courtenay, British Columbia
Ideal for first time buyers, families, downsizers, investors!! Check out this move-in ready 3 bed 2 bath townhouse in Trumpeter Ridge in East Courtenay! Walk to schools, shops, parks, near Costco, hospital, transit and more! Located on a no-through road, this bright and modern home offers an updated living space, some Hunter Douglas blinds, some new light fixtures and newer stylish rock decor front on the cozy gas fireplace. The open concept layout flows to your patio overlooking lush greenspace. The bright kitchen has great storage, stainless appliances and a large island with bar seating. Three bedrooms, two with walk-in closets. Attached garage for convenience. New windows paid for and will be installed under strata. Some pets allowed (see bylaws). Don't miss out - this one is priced to sell and ready to go immediately! Book now! (id:62288)
Royal LePage-Comox Valley (Cv)
10080 Chase Road
Lake Country, British Columbia
Welcome to 10080 Chase Road in beautiful Lake Country, British Columbia. This incredible 19.72-acre development property is a rare find, offering the perfect blend of single-family and multi-family unit potential. Imagine creating a vibrant community in this prime location, nestled in the heart of the Okanagan. The expansive land provides endless possibilities for developers looking to create something special. With its close proximity to Okanagan lake , schools, shopping, and recreational facilities, 10080 Chase Road is ideally situated for families and individuals alike. Don't miss out on this unique opportunity to shape the future of Lake Country. Contact us today to learn more about this exceptional property. (id:62288)
Coldwell Banker Executives Realty
8525 Silver Star Road
Vernon, British Columbia
Condor Signs – A Successful E-Business waiting for you! If you enjoy woodworking and are creative this is a wonderful way to combine both, to work for yourself or to expand an already existing business. Condor Signs is a successful, long-established business that has grown for over 30 years & you will see their signs across Canada from the Haida Guaii to Nova Scotia & beyond. Built with beautiful, weather resistant BC Cedar & constructed with care, these signs are popular for a wide range of businesses, homes, farms & even cities. You can’t help but notice these outstanding signs. Condor Signs expanded into cast metal, brass, aluminum, laser etched, granite or marble plaques that are desirable for businesses or as memorial plaques. The high quality of the workmanship continues & there is a steady demand for them. The extensive & impressive list of equipment, machinery, and beautiful cedar wood is included. Everything you need to start building is waiting for you. As this is an E-Business & most orders come via the web site, relocation to your own shop or city is easily done. The website & extensive file of past signs is included. The present owner is willing to stay and teach you how to build these beautiful signs and to show you the ropes. The artist would like to continue working for Condor Signs. The wide array of signs and possibilities are available for your viewing on their new website. www.condorsigns.ca (id:62288)
Coldwell Banker Executives Realty
3317 Erickson Road
Erickson, British Columbia
This Erickson property is brimming with potential! Whether you’re dreaming of a hobby farm, market garden, orchard, or greenhouse, this level 1.56-acre parcel offers endless opportunity. The spacious one-level modular home features over 2,200 sq ft of living space with 3+ bedrooms and 3 bathrooms, ideally located near the front of the property for maximum land use. Fruit lovers will enjoy the variety of fruit trees including cherry, apple, pear, peach, and apricot — plus well-established grape vines. Outbuildings include a double carport and a 15’x22’ Quonset, perfect for equipment or toy storage. Inside, you’ll find an open-concept layout with a generous kitchen complete with large island and ample cupboard and counter space. The spacious primary bedroom is nice and bright with a walk-in closet and ensuite with jetted tub and separate shower. A den offers potential for a home office or fourth bedroom, and a partial basement with exterior access adds extra storage options. The front gardens are just waiting to be brought back to life. Tucked away in a private setting, this property offers peaceful living with scenic Skimmerhorn mountain views right from your backyard. The property is also located in an ideal location, being close to an elementary school, wineries and all of the amenities that Creston has to offer without the town taxes! (id:62288)
Fair Realty (Creston)
506 Harrop Avenue
Kelowna, British Columbia
Welcome to 506 Harrop Avenue! Located on a quiet street in Rutland South, this immaculate 4-bedroom + den, 3-bathroom home is situated on a 0.15-acre lot and includes 2220 sq. Ft of living space with a huge balcony overlooking the heated in-ground, salt-water pool. The main level features an open concept design with vaulted ceilings between the kitchen, dining room and living room creating an abundance of natural light throughout. The kitchen is equipped with light wood cabinetry, a generous sized pantry, and black stainless-steel appliances. The living room includes built-in shelving and a gas fireplace. Down the hall is the primary bedroom with walk-in-closet and 4-pc en-suite. The main level is complete with two additional bedrooms, bathroom, and laundry closet. The lower level features an “in-law” suite with separate entrance, kitchen, bedroom, recreation room and laundry. The lower level is complete with a den/office directly off the main entrance. This quiet neighbourhood is located within walking distance to Ben Lee Park, Rutland Centennial Park, The YMCA, Rutland Sports Fields, shopping, schools and public transit. Rutland South is also a short drive to UBCO and the Kelowna International Airport. For those who love the outdoors, Big White is only a 45-minute drive away, making weekend mountain getaways easily accessible. (id:62288)
Oakwyn Realty Okanagan
26 4253 Dieppe Rd
Saanich, British Columbia
No GST! This 3/4 bed, 4 bath home offers over 2,000 sf of thoughtfully designed living space, including a media room and full bathroom on the lower level—ideal for a guest suite, gym, or theatre. The open-concept main floor features engineered oak hardwood, tray ceilings, and a gas fireplace with a TV feature wall. The gourmet kitchen boasts quartz countertops, premium appliances, an induction cooktop, wall oven, and an island with seating—plus a built-in desk for a convenient workspace. Upstairs are three spacious bedrooms, including a primary suite with a spa-like ensuite offering double sinks, a rain shower, and heated tile floors. Additional highlights include an energy-efficient heat pump, on-demand hot water, EV-ready garage, fenced yard, and gas BBQ hookup. Located in a low-density, pet-friendly community with a playground, gardens, and direct access to trails in a quiet, park-like setting. (id:62288)
Coldwell Banker Oceanside Real Estate
510 14th Street Unit# 406
Invermere, British Columbia
Discover lakeside luxury at Vista Heights, an exclusive enclave of eleven townhomes where modern design meets ultimate convenience—right in the heart of downtown Invermere, just steps from the water. Each home boasts a private rooftop patio with panoramic mountain and lake views, perfect for relaxation or entertaining. In the new phase, enjoy an expansive, double-length garage designed to fit two medium-sized vehicles or even a boat, complete with additional under-stair storage for all your gear. Step inside to a welcoming second level with an open-concept kitchen, dining, and living area anchored by a cozy fireplace. Elevate your lifestyle on the versatile fourth level, where you can add an extra bedroom—maximizing your investment—or create a custom mini-bar lounge. Already equipped with a mini-bar, this space is ideal for sipping morning coffee at sunrise, soaking up the midday sun, or unwinding with a sunset cocktail. Situated within walking distance of dining, beaches, and much more—and just a short drive to world-class golf and skiing—Vista Heights promises carefree living in a lakeside setting. With no rental restrictions, it’s more than just a home; it’s a luxurious, worry-free lifestyle. Don’t miss your chance to be part of the first phase of ownership in this exceptional community. Welcome to the life you’ve envisioned. (id:62288)
Royal LePage Rockies West
421 Third St
Nanaimo, British Columbia
This small starter house with detached cottage is perfect for first time buyers. Let the back cottage help pay your mortage! Located in a convenient location between downtown Nanaimo and VIU. Walking distance to recreation facilities, downtown Nanaimo shops and cafes/restaurants/nightlife, HULLO Ferries, and the sea wall. On major bus routes. The main house features 2 large bedrooms, a bright open living room/kitchen, a bathroom, and a laundry room with extra storage space. The cottage features an open living room/kitchen, bathroom, and bedroom. Zoned Interm COR-1 for future redevelopment potential. Quick possession possible. Make an appointment to view today! *** DO NOT access property without appointment. Tenant on property with aggressive dog. (id:62288)
RE/MAX Generation (Ch)
510 14th Street Unit# 402
Invermere, British Columbia
Discover lakeside luxury at Vista Heights, an exclusive enclave of eleven townhomes where modern design meets ultimate convenience—right in the heart of downtown Invermere, just steps from the water. Each home boasts a private rooftop patio with panoramic mountain and lake views, perfect for relaxation or entertaining. In the new phase, enjoy an expansive, double-length garage designed to fit two medium-sized vehicles or even a boat, complete with additional under-stair storage for all your gear. Step inside to a welcoming second level with an open-concept kitchen, dining, and living area anchored by a cozy fireplace. Elevate your lifestyle on the versatile fourth level, where you can add an extra bedroom—maximizing your investment—or create a custom mini-bar lounge. Already equipped with a mini-bar, this space is ideal for sipping morning coffee at sunrise, soaking up the midday sun, or unwinding with a sunset cocktail. Situated within walking distance of dining, beaches, and much more—and just a short drive to world-class golf and skiing—Vista Heights promises carefree living in a lakeside setting. With no rental restrictions, it’s more than just a home; it’s a luxurious, worry-free lifestyle. Don’t miss your chance to be part of the first phase of ownership in this exceptional community. Welcome to the life you’ve envisioned. (id:62288)
Royal LePage Rockies West
510 14th Street Unit# 403
Invermere, British Columbia
Discover lakeside luxury at Vista Heights, an exclusive enclave of eleven townhomes where modern design meets ultimate convenience—right in the heart of downtown Invermere, just steps from the water. Each home boasts a private rooftop patio with panoramic mountain and lake views, perfect for relaxation or entertaining. In the new phase, enjoy an expansive, double-length garage designed to fit two medium-sized vehicles or even a boat, complete with additional under-stair storage for all your gear. Step inside to a welcoming second level with an open-concept kitchen, dining, and living area anchored by a cozy fireplace. Elevate your lifestyle on the versatile fourth level, where you can add an extra bedroom—maximizing your investment—or create a custom mini-bar lounge. Already equipped with a mini-bar, this space is ideal for sipping morning coffee at sunrise, soaking up the midday sun, or unwinding with a sunset cocktail. Situated within walking distance of dining, beaches, and much more—and just a short drive to world-class golf and skiing—Vista Heights promises carefree living in a lakeside setting. With no rental restrictions, it’s more than just a home; it’s a luxurious, worry-free lifestyle. Don’t miss your chance to be part of the first phase of ownership in this exceptional community. Welcome to the life you’ve envisioned. (id:62288)
Royal LePage Rockies West

