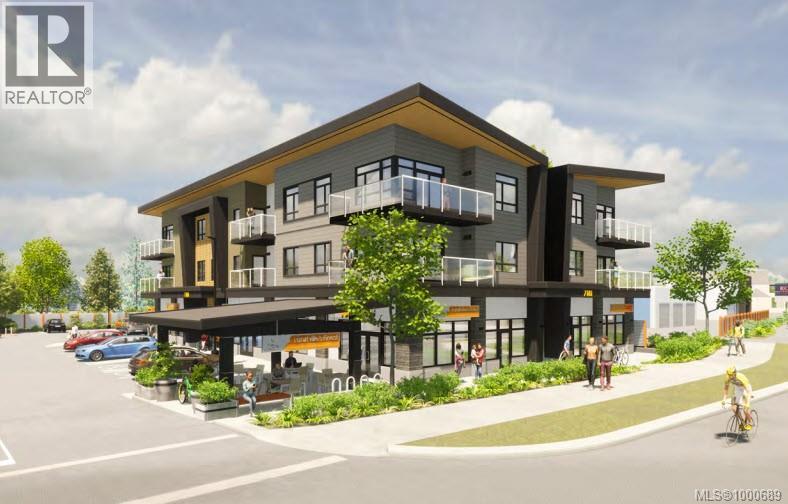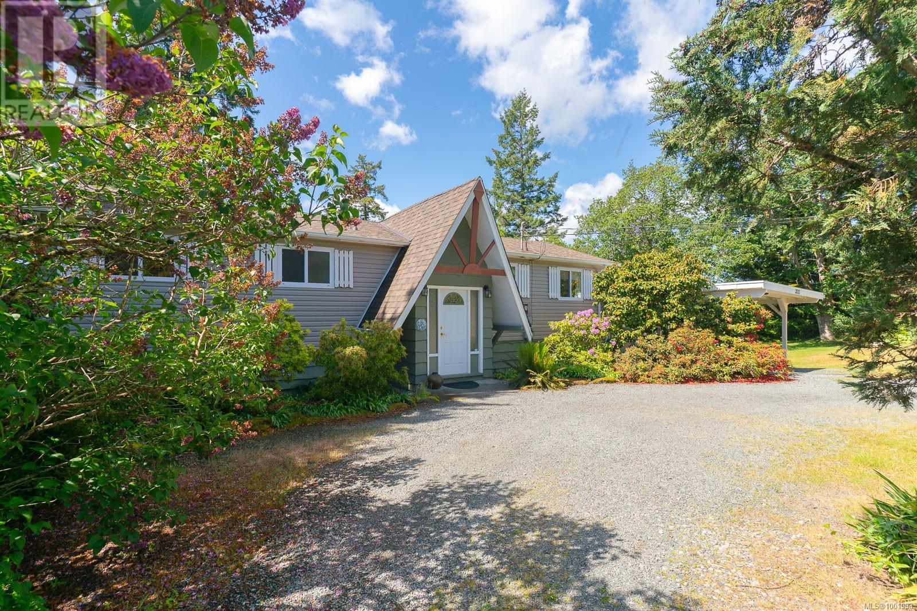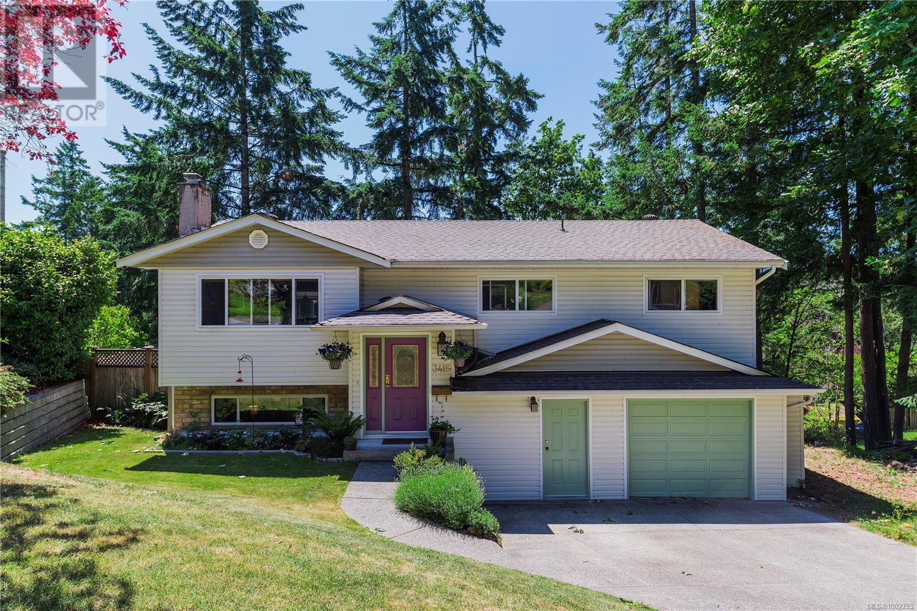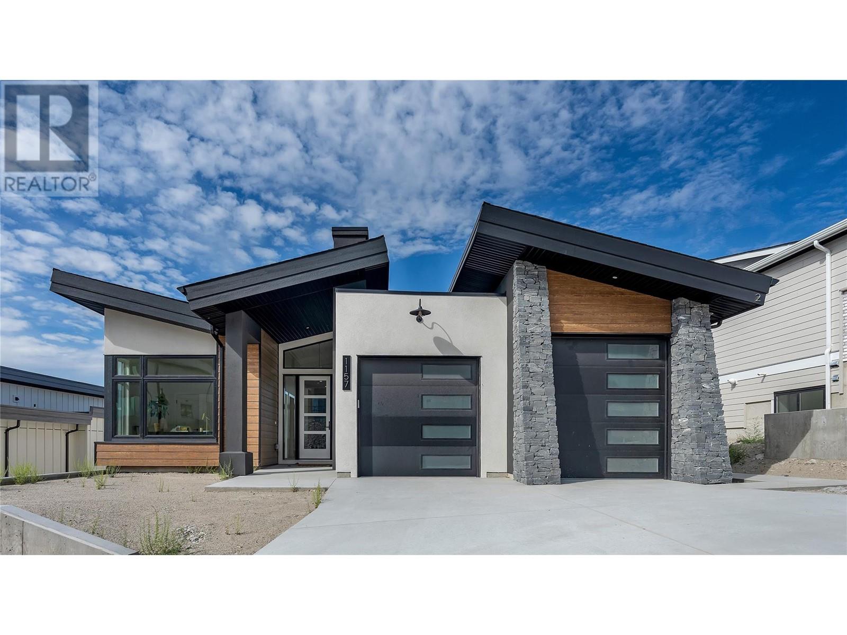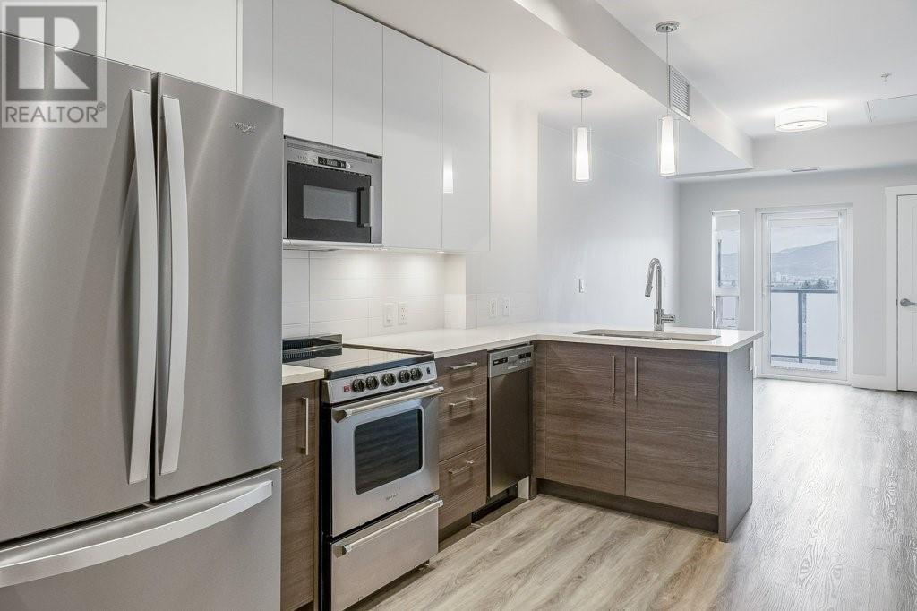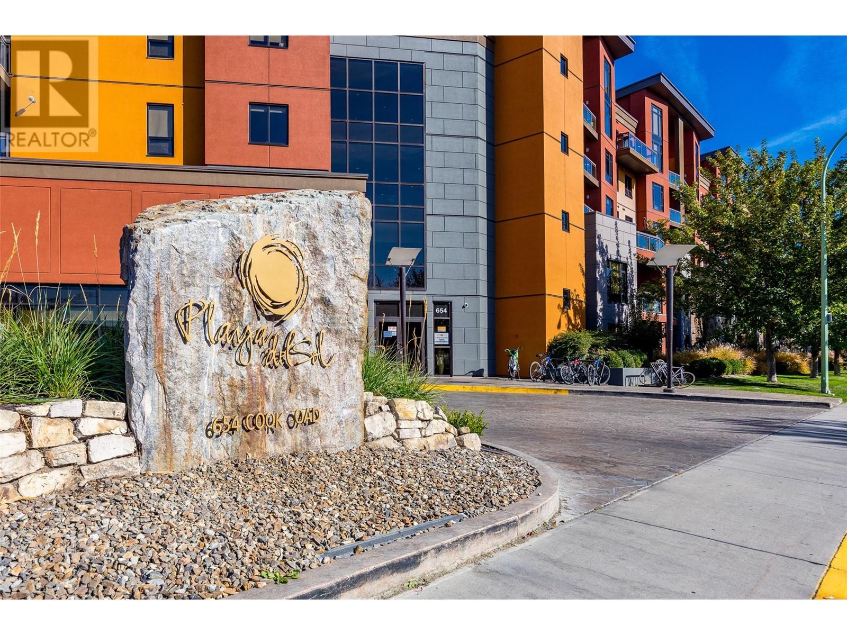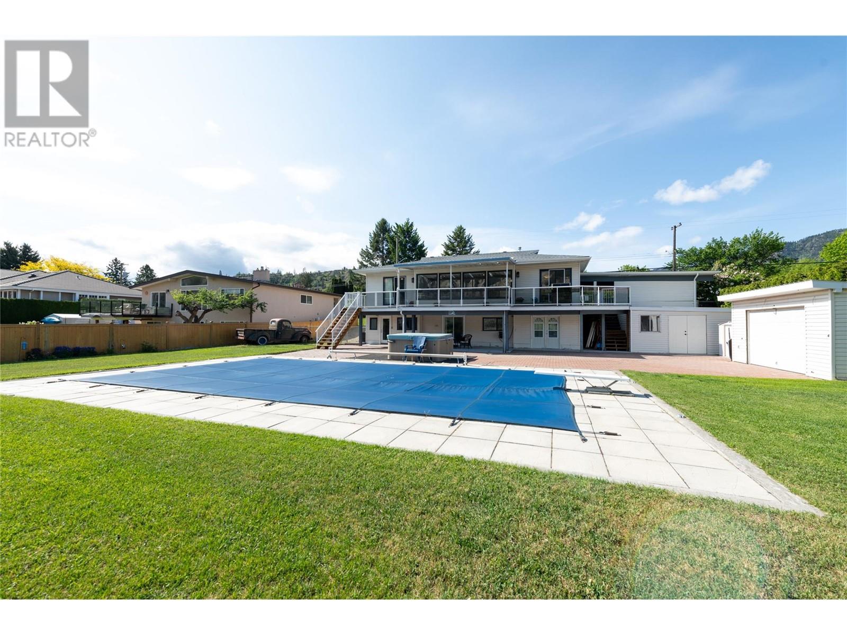9 7181 Lantzville Rd
Lantzville, British Columbia
Coastline Station is a thoughtfully planned three-story, mixed-use development which combines 12 well-appointed residential units with ground-floor commercial space, capturing the essence of the Lantzville community. This brand new 2nd floor home features 992 sf, 2 bedrooms, 2 bathrooms including a tastefully appointed ensuite. With over-height ceilings and 148sf of wrap-a-round deck, this home also has quality views to the Winchelsea Islands and Salish Sea. A choice of 3 professionally designed finishes: classy luxury vinyl plank flooring, tile accents, and quality cabinetry. Each home is designed for modern coastal living, with open layouts. Ample parking, bike storage, & elevator access add everyday convenience. Located in the heart of the village, Coastline Station offers a walkable community feel and is guided by the developer's commitment to craftsmanship, sustainability, & respect for Lantzville’s unique milieu. All measurements are approx & should be verified if important. (id:62288)
RE/MAX Professionals
2111 East Wellington Rd
Nanaimo, British Columbia
Mountain view home, in city limits, on 1.9 acres! Don't miss out on the rare opportunity to own this first time on the market family home. The rural feel will have you forgetting that you're only a 4 minute drive to Country Grocer, NRGH and Westwood Lake! Surrounded by mature trees and on nearly 2 acres, this property backs onto City park space, has a beautiful view of Mt Benson and after 50+ years, is ready for it's next owner. Built in 1970 and well kept, this home has 3 bedrooms, 2 full bathrooms and ample storage. Roof, decking, ext.paint, panel and windows have all been updated in the last 8 years. As you walk into the main living space, you're greeted by the large picture window showcasing the mountain view and plenty of natural light. Downstairs you'll find an oversized rec room, full bathroom and a large bedroom with exterior access, making it an candidate for a secondary suite or inlaw space. Zoned AR1, but surrounded by R5 properties, this holds good potential as our city densifies. All measurements are approximate and should be verified. (id:62288)
460 Realty Inc. (Na)
3963 W 11th Avenue
Vancouver, British Columbia
Welcome to your dream home on the prestigious Point Grey. Enjoy breathtaking views of the ocean and mountains from your master bedroom and 477 sqft roof deck. Steps away to LORD BYNG, WEST POINT GREY ACADEMY & UBC. Close to Royal Yachts Club & Jericho beach. This beautiful home offer over 4253 sq.ft.5 bedrooms and 5.5 bathrooms, is showcasing impeccably high-end finishing's thru out, QUALITY is built into every detail, over height ceiling, hand painted celing and walls & hardwood floor thru out. European kitchen, & spice kitchen, HOME THEATRE, WINE CELLAR. beautiful landscaping, HRV, A/C and much more. Must see! Open House Sunday, July 6th 2-4pm. (id:62288)
Royal Pacific Realty (Kingsway) Ltd.
3415 Allison Way
Nanaimo, British Columbia
Welcome home to 3415 Allison Way! Nestled on a quiet cul-de-sac near Departure Bay, this beautifully renovated home offers the perfect blend of modern comfort, convenience & coastal charm. Inside, the home has been thoughtfully updated with stylish finishes & open-concept layout. Large windows flood the space with natural light & the living and dining areas are warm & welcoming. The upstairs bathrooms have been redone with custom tile-work, elegant vanities and updated fixtures. Each bedroom is spacious & bright, with the primary bedroom having direct access to the brand new deck. Step outside & you'll discover a fully-fenced backyard oasis with a well-tended garden & ample space for children or pets to play. Storage abounds as well. This home offers a lifestyle that many aspire to: close to nature, close to amenities & move-in ready. This is a rare opportunity to own a home that truly has it all. All data and measurements are approximate and should be verified if important. (id:62288)
RE/MAX Professionals
1157 Elk Street
Penticton, British Columbia
Luxurious family home with legal walk-out suite. Welcome to this stunning 2400+ square foot home in the highly sought-after The Ridge Penticton neighborhood. Blending modern design with functional living spaces, this home is perfect for families or those seeking rental income. The main house includes 3 bedrooms and 2 1/2 baths in a thoughtfully designed open-concept layout. The living area features beautiful white oak engineered hardwood flooring, while the ensuite bathroom features matte porcelain tile. The vaulted ceilings enhance the airy and spacious feel of the home. The kitchen is equipped with quartz countertops, custom cabinetry, and high-end Bosch appliances, including a gas range. For added convenience, the Samsung washer and dryer are located in a multifunctional mudroom/laundry room, which has private access from the 2-car garage. A fully carpeted staircase leads to the lower level, continuing into the hallway and one of the bedrooms. The legal walk-out basement suite offers 2 bedrooms and 1 bathroom, making it perfect for long or short-term rentals following the updated provincial legislation. The suite has laminate flooring in the main living area, a private entrance from the street with stair access, a spacious 200+ square foot covered patio and an in-suite laundry. Located in a peaceful neighborhood with access to local amenities, parks, and schools, this property also offers excellent rental potential with its legal suite. (id:62288)
Royal LePage Locations West
191 Hollywood Road S Unit# 515
Kelowna, British Columbia
Discover comfortable urban living in this beautiful top-floor one bedroom condo. The efficient layout maximizes living space, creating a bright and welcoming atmosphere. Features includes kitchen with island counter and stainless steel appliances, spacious closets, in-suite laundry, air conditioning & secure parking stall in a great building. Enjoy beautiful sunsets, city and mountain views from your private outdoor deck, a perfect space for relaxing at the end of your day. This unit offers everything you need in a home. Centrally located with easy access to all golf courses, 10 mins to UBC Okanagan, 10 mins to downtown, dining, shopping and all local amenities nearby. This property shows like new and presents an excellent opportunity and value to own in beautiful Kelowna. (id:62288)
Sutton Group-West Coast Realty
505 Conuma Dr
Gold River, British Columbia
Welcome to this well maintained 3-bedroom, 1.5-bath home, offering 1,550 sq ft of comfortable living space. Thoughtfully updated throughout, this home features newer light fixtures, fresh paint, upgraded flooring, energy-efficient windows, and a newer high-efficiency furnace. Inside, you'll find two spacious living areas and a versatile pantry/flex room just off the kitchen-perfect for storage, a home office, or hobby space. The layout is ideal for everyday living and convenience. Step outside to enjoy the wrap-around deck and a fully fenced yard ideal for pets and privacy. The property has multiple fruit-bearing trees and berry bushes, creating a peaceful garden setting. As a bonus, this home includes a self-contained 1-bed guest house with its own private yard and separate entrance—perfect for extended family, visitors, or potential rental income. EL-1886620-2025. Come and experience Gold River, where the air is fresh, the water is clean and the community is warm and welcoming. (id:62288)
Exp Realty (Na)
654 Cook Road Unit# 644
Kelowna, British Columbia
Welcome to your slice of the Okanagan lifestyle! This top floor 1 bedroom + den, 1 bathroom unit at Playa Del Sol is perfectly located in the heart of the Lower Mission. Only minutes from the beach, boat launch, local eateries, and all the essentials you need for a relaxed, Okanagan lifestyle right at your doorstep. This unit has been well cared for and is available fully furnished, making it truly turn-key and ready for you to move in, whether you intend to make it your home or use it as a vacation retreat. The open-concept design includes a functional U-shaped kitchen equipped with Whirlpool stainless steel appliances, seamlessly connecting to the dining and living areas. Step outside to the patio with a gas BBQ hookup—an ideal spot to unwind or grill after a day spent at the lake. The sunlit bedroom offers direct access to the patio and features a walk-through closet that leads to a 4-piece ensuite with a tub and shower combo. Playa Del Sol has all the resort-style amenities you could want: outdoor pool, hot tub, sauna, fitness centre, and multiple common areas to relax and unwind. Whether you're looking for a weekend escape, or a full-time home, this condo checks all the boxes. 1 dog or 1 cat allowed - max 15"" at the shoulder. 30 day minimum rentals allowed. (id:62288)
Stilhavn Real Estate Services
4962 Riverside Drive
Out Of Province_alberta, British Columbia
Custom Mountain Modern Luxury Home in Fairmont Hot Springs This one-of-a-kind masterpiece is the definition of luxury living in the heart of the Rocky Mountains. With panoramic golf course and mountain views, this impeccably crafted home blends timeless elegance with cutting-edge efficiency. Inside, you’ll be welcomed by a bright open-concept layout adorned with gold-accent designer lighting, a custom fireplace mantle, and expansive windows dressed in custom Bali coverings. The space flows seamlessly into the gourmet kitchen, with high-end Bosch appliances, including double ovens and induction cooktop, this is a chef’s dream kitchen. Not to mention the Valentino Empress Quartz countertops & vanities throughout. The primary suite offers tranquility and style, featuring a walk-in closet, spa-inspired ensuite with his-and-hers sinks, all with breathtaking views. A separate guest wing includes two bedrooms, a full bath, and retreat for ultimate privacy. This home is equipped with a 96% efficient Lennox furnace, heat pump, built-in humidifier and air purifier, Honeywell Wi-Fi thermostat, reverse osmosis and water softener, and triple-pane Plygem windows throughout. Enjoy outdoor living on the 330+ sq ft covered deck with Deksmart vinyl flooring, propane BBQ hookup, Allura lap siding and Timberstone accents surrounded by professional landscaping. Transferrable builder warranty. This is not just a home — it’s a lifestyle of effortless elegance. Built by New Dawn Developments (id:62288)
Exp Realty
2735 Shannon Lake Road Unit# 203
West Kelowna, British Columbia
Move in NOW! Two bed plus DEN located in an exquisite lakeside community nestled along the serene shores of Shannon Lake. Embraced by the Shannon Lake Golf Course and the Shannon Lake Regional Park, this thoughtfully designed haven offers an unparalleled lifestyle. The B2 floorplan features. light color plan, two bedrooms, a separate den, and an inviting rooftop patio plus nearly $15K in upgrades including Bosch appliances. Revel in contemporary luxury with upscale finishes: quartz countertops, dual-tone cabinetry, vinyl plank flooring, and stainless-steel appliances including a wall oven/microwave. Enjoy the convenience of a full-sized washer/dryer, nine foot ceilings on the main and second floors, and expansive decks. The double attached garage adds practicality. Immerse yourself in the amenities center, equipped with fitness facilities, pickle ball courts, a theatre, yoga studio, meeting rooms, games room, and BBQ lounge area. This is lakeside living at its finest, set within an established neighborhood offering golfing, fishing, and urban forest trails. With schools, parks, a convenience store, and Neighbor’s pub just a short stroll away, every convenience is yours. MOVE IN READY! Welcome to the epitome of luxury lakeside living. (id:62288)
Sotheby's International Realty Canada
6506 Chukar Drive
Kamloops, British Columbia
Live the dream on the South Thompson River! This stunning waterfront property truly has it all—an entertainer’s paradise with panoramic views, an inviting inground pool perfect for summer fun. Located on arguably the best stretch of the Thompson River, this 16,000 sq. ft. lot is directly across from a city park and surrounded by luxury homes on a highly sought-after street. Enjoy the expansive covered deck off the main floor—complete with a gas BBQ hookup and stairs leading to the beautifully landscaped backyard. Host pool parties, family BBQs, or just unwind in the amazing backyard. Thoughtfully updated over the years: New A/C (2024), hot water tank (approx. 2022), vinyl decking (2020), shingles and eavestroughs (approx. 5 years ago), and more. Inside, enjoy river views from every level. The layout offers 5 bedrooms—2 up, 3 down—and a self-contained in-law suite with private entrance and laundry. The primary bedroom includes a walk-in closet and beautiful ensuite. RV and ample driveway parking round out this dream package. Quick occupancy and Move-in ready for summer! (id:62288)
RE/MAX Real Estate (Kamloops)
7251 Georgia Cres
Powell River, British Columbia
Henderson Edwards quality-built family home, recently painted and refreshed. At the top of Georgia Crescent, a street renowned for its quality homes and friendly community this spacious 4 bed, 3 bath home features convenient entry, and an office bathed in natural light offers flexibility to be used as a fifth bedroom. Also on this level you'll find a spacious rec room, a separate guest bedroom with private wing, a large laundry room, and 4-pc bathroom. Upstairs, an open-concept design seamlessly connects the living, dining, and kitchen, all with an abundance of natural light. The kitchen features modern appliances, a convenient layout, and a practical pantry. The primary bedroom boasts a sitting area and ensuite bathroom, while two additional comfortable bedrooms share another well-appointed bathroom. Step outside onto the covered deck to relax and enjoy breathtaking sunsets and ocean views. 2017 built home including a 2-car garage, on demand hot water and more (id:62288)
RE/MAX Powell River

